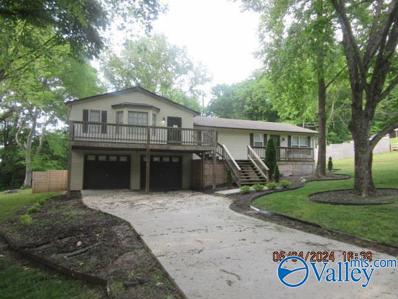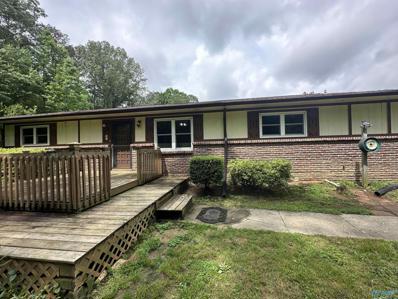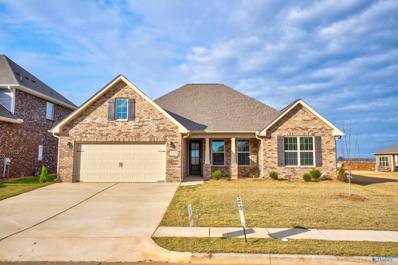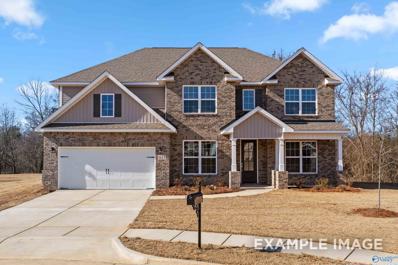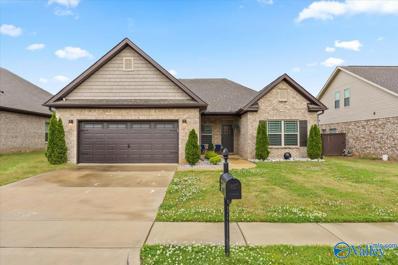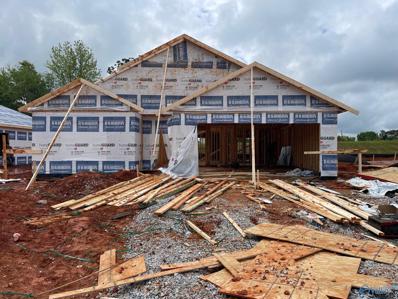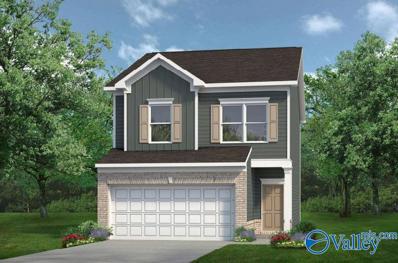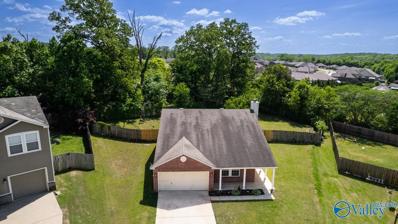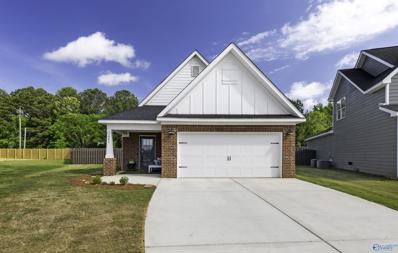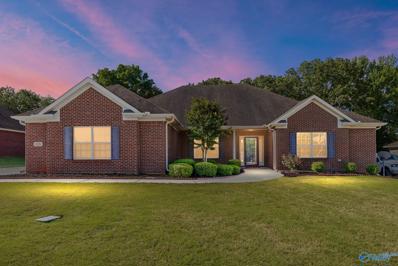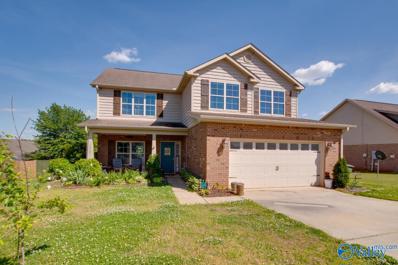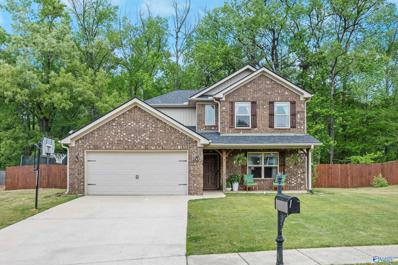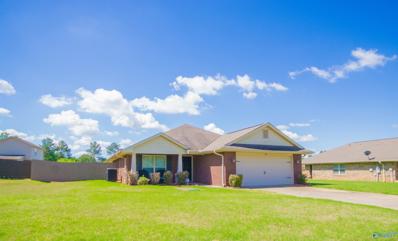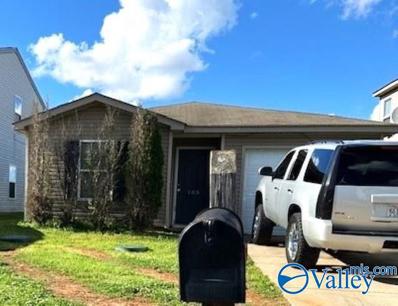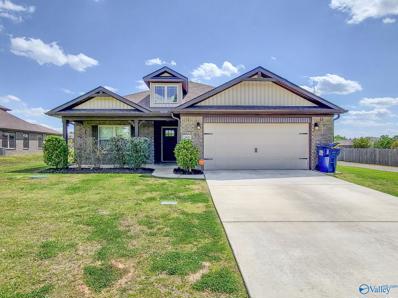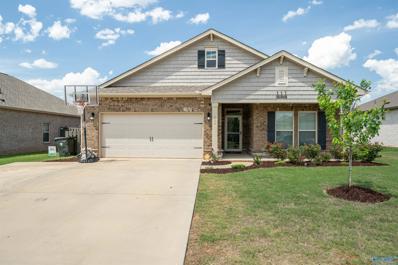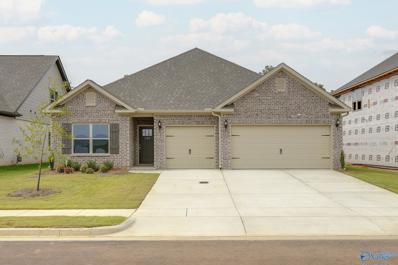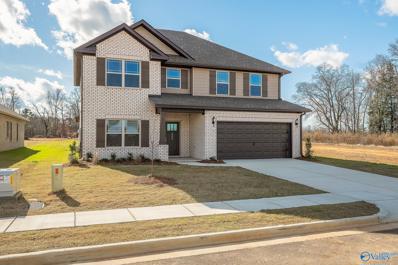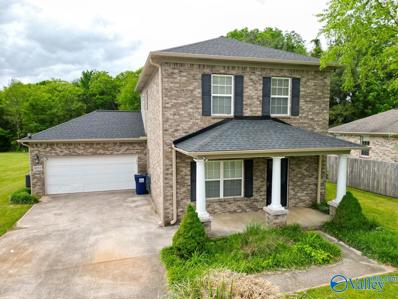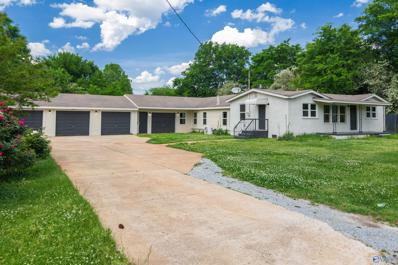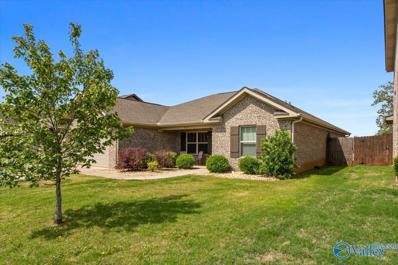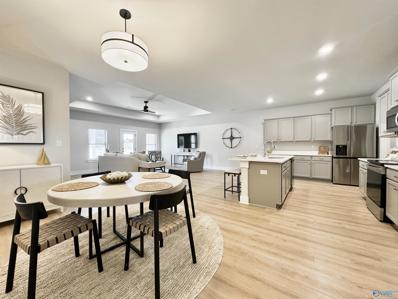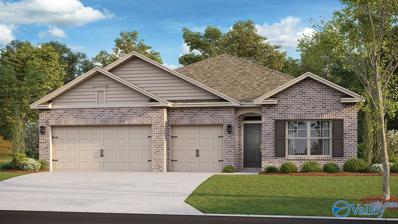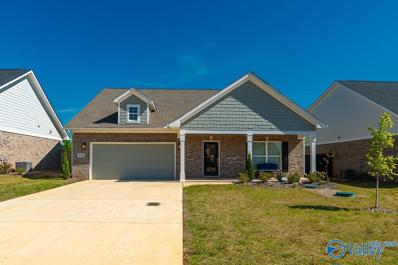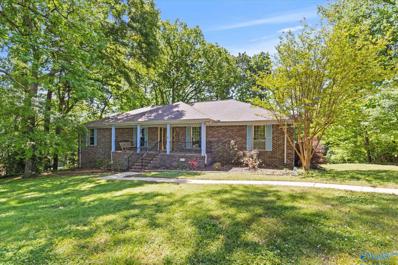Harvest AL Homes for Sale
$245,000
155 Spenco Circle Harvest, AL 35749
- Type:
- Single Family
- Sq.Ft.:
- 1,719
- Status:
- NEW LISTING
- Beds:
- 3
- Lot size:
- 0.95 Acres
- Year built:
- 1979
- Baths:
- 1.75
- MLS#:
- 21860057
- Subdivision:
- Phillips Acres
ADDITIONAL INFORMATION
Visit this three bedroom, two bath Home in a Quiet Country setting on treed lot today. Enjoy entertaining or relaxing on the massive wraparound decks in the front and back of home. The kitchen has been updated and features a large walk in pantry, granite and coffee station niche. All three bedrooms and utility/laundry room are located on same level. You will enjoy the oversized two car garage with plenty of room for workspace. The location is Convenient to Toyota Plant, Huntsville, Madison, Redstone Arsenal, Research Park, Ardmore, Tenn. State line. Easy commute to schools and shopping. Call today to view this home.
$245,000
126 Mcclure Street Harvest, AL 35749
- Type:
- Single Family
- Sq.Ft.:
- 1,568
- Status:
- NEW LISTING
- Beds:
- 3
- Lot size:
- 1.93 Acres
- Year built:
- 1974
- Baths:
- 2.00
- MLS#:
- 21860037
- Subdivision:
- Metes And Bounds
ADDITIONAL INFORMATION
Welcome to your slice of paradise! This charming 3-bed, 2 bath home rests on a spacious 1.93 +/- acre lot, offering ample room to roam and relax. Need extra space? Look no further than the detached shed, complete with electric, heating, and cooling; perfect for your very own man cave retreat. Thinking of owning more dogs? How about breeding or training? This has the perfect spot for you! Garage, turned climate-controlled kennel housing - don't miss this! Come see your opportunity to escape to country living at its finest!
- Type:
- Single Family
- Sq.Ft.:
- 2,286
- Status:
- NEW LISTING
- Beds:
- 3
- Baths:
- 2.50
- MLS#:
- 21859960
- Subdivision:
- Creekside
ADDITIONAL INFORMATION
Under Construction-Beautiful new construction home with open concept layout. The Family Room is completely open to the Kitchen & is flooded with natural light from the wall of windows. The Kitchen features an oversized island, white cabinets, quartz countertops & a large corner Pantry. The isolated Master Suite boasts a tile shower with frameless glass door, soaker tub & a massive walk-in closet. Also features a Study w/double glass doors, trey ceiling in the Family Room, built-in Mud Bench & much more. Est. Completion - Aug/Sept. New master-planned community with future pool, cabana, access to Limestone Creek & a kayak launch! *Photos may include upgrades & non-standard features.
- Type:
- Single Family
- Sq.Ft.:
- 3,199
- Status:
- NEW LISTING
- Beds:
- 5
- Lot size:
- 0.24 Acres
- Baths:
- 4.00
- MLS#:
- 21859916
- Subdivision:
- Creekside
ADDITIONAL INFORMATION
Under Construction-This gorgeous full brick home features 5 bedroom’s, an over-sized Bonus Room, Study & Formal Dining Room. The 2 story Foyer opens to an expansive Family Room with gas fireplace. The Kitchen includes a huge island with quartz countertops, beautiful white cabinets & walk-in Pantry. The extra-large Primary Suite features a tile shower w/frameless glass door, soaker tub, and double vanities. Est. Completion - August '24. Creekside is a master-planned community with plans for a pool, cabana, direct access to Limestone Creek & a kayak launch!
- Type:
- Single Family
- Sq.Ft.:
- 1,854
- Status:
- NEW LISTING
- Beds:
- 3
- Year built:
- 2020
- Baths:
- 2.00
- MLS#:
- 21859899
- Subdivision:
- Burwell Gardens
ADDITIONAL INFORMATION
Welcome to this immaculate, updated home in a convenient location. This beautiful gem has modern design features throughout. The open-concept layout is highlighted by granite countertops in the kitchen, adding a touch of luxury and durability. With no carpet in the entire home, maintenance is a breeze, while the designer touches give it a unique and sophisticated feel. Step outside to find an extended covered patio, perfect for entertaining or relaxing with friends and family. There's also a spacious shed providing extra storage. This property is ideally situated for easy access to shopping, dining, and other amenities, making it a truly convenient location. Don't miss out!
- Type:
- Single Family
- Sq.Ft.:
- 1,774
- Status:
- NEW LISTING
- Beds:
- 4
- Lot size:
- 0.17 Acres
- Baths:
- 1.75
- MLS#:
- 21859828
- Subdivision:
- Trestle Point
ADDITIONAL INFORMATION
This beautiful must see community is convenient to all Madison City has to offer. Only 5 miles from Hwy 72. This Cali plan has 4 bedrooms, 2 baths and a 2 car garage. The spacious Kitchen is complete with Granite Counter Tops, Large Island, and a Walk-in Pantry. A casual Dining Area with atrium style doors leading out to the covered back patio. The owners suite features Walk-in Shower, Private Toilet, Double Vanities, and a large Walk-in Closet.
- Type:
- Single Family
- Sq.Ft.:
- 1,758
- Status:
- NEW LISTING
- Beds:
- 3
- Lot size:
- 0.1 Acres
- Year built:
- 2024
- Baths:
- 2.50
- MLS#:
- 21859834
- Subdivision:
- Crown Creek Village
ADDITIONAL INFORMATION
Under Construction-Ready August! The Manchester II at Crowne Creek Village offers thoughtfully planned layout, not short on style or function. With its open kitchen-dining-living combination plus, convenient access to the rear yard, you'll find a comfortable living area that is perfect for spending time indoors or out. The kitchen features backsplash, upgraded cabinets, added kitchen island, and solid surface countertops! The upstairs is highlighted by the owner's suite with a bath complete with walk-in closet and separate water closet. Two bedrooms and a full hall bath, plus the convenience of a second-floor laundry room, make it easy to keep up with household chores. PHOTOS ARE REPRESENTA
- Type:
- Single Family
- Sq.Ft.:
- 2,110
- Status:
- NEW LISTING
- Beds:
- 4
- Lot size:
- 0.3 Acres
- Year built:
- 2012
- Baths:
- 2.00
- MLS#:
- 21859843
- Subdivision:
- Payton Place
ADDITIONAL INFORMATION
Welcome to your a single-story retreat! This charming home boasts a spacious family room, perfect for gatherings and relaxation. The large eat-in kitchen provides ample space for cooking & dining, making it ideal for entertaining friends and family. Retreat to the spacious primary suite, offering a peaceful sanctuary at the end of the day. Recently painted throughout, this home exudes a fresh and inviting atmosphere. Step outside to the privacy-fenced backyard, offering a serene oasis for outdoor activities and gatherings. With its comfortable living spaces & convenient layout, this home is ready to accommodate your lifestyle needs. Don't miss out on the opportunity to make this home yours.
- Type:
- Single Family
- Sq.Ft.:
- 1,345
- Status:
- NEW LISTING
- Beds:
- 3
- Lot size:
- 0.19 Acres
- Year built:
- 2023
- Baths:
- 1.75
- MLS#:
- 21859760
- Subdivision:
- Crown Creek Village
ADDITIONAL INFORMATION
This like new, charming three-bedroom, two bath home has so much to offer from the welcoming foyer to the isolated owner suite, with a large walk-in closet to the privacy fenced back yard with a large private patio complete with bamboo sunshade. A Vivant doorbell, storm doors front and back, sprinkler system along with the carrier HVAC. Upgrades inside include no carpet at all, peel and stick wallpaper that brightens the kitchen and other rooms. All warranties are still in place with 2-10! Call for your tour today. Conveniently located near shopping, restaurants, and more.
$435,500
118 Bilton Drive Harvest, AL 35749
- Type:
- Single Family
- Sq.Ft.:
- 2,799
- Status:
- NEW LISTING
- Beds:
- 4
- Lot size:
- 0.32 Acres
- Baths:
- 3.00
- MLS#:
- 21859753
- Subdivision:
- Biltmore Station
ADDITIONAL INFORMATION
Welcome to your dream home in Biltmore Station! This move-in ready home is situated on a 0.32 lot in an established community. Offering a generous 2,799 square feet of living space, this home boasts 4 bedrooms, 3 full baths, and a 2-car side entry garage. Revel in the convenience of one level living with a secluded master suite with ensuite bath and walk-in closet. Enjoy entertaining in the stunning living room with 12' vaulted ceilings and a statement fire place. New interior paint and carpet throughout home in April 2024. Come to our OPEN HOUSE Saturday 5/11 2:00-4:00 PM for a chance to win a free spa treatment at Terramé. Schedule a private tour today!
- Type:
- Single Family
- Sq.Ft.:
- 2,800
- Status:
- NEW LISTING
- Beds:
- 5
- Lot size:
- 0.3 Acres
- Year built:
- 2012
- Baths:
- 3.50
- MLS#:
- 21859745
- Subdivision:
- Rock Creek
ADDITIONAL INFORMATION
Desirable 5BD/4BA home in an easy and convenient location to Madison, Athens, and Huntsville. This home has many updates including LVP floors throughout, quartz countertops with marble backsplash, tile floor in master bathroom, many aesthetically pleasing wall treatments, a whole home UV air purifying system, a large garden with drip irrigation, and more. This wonderful open floor plan also has generous sized bedrooms and closets, spacious bonus room with projector and 100” movie screen, hardwired security system with ring doorbell and smart locks, plus a cozy wood-burning fireplace. The large level lot has a full privacy fence with multiple fruit trees, berry bushes, and pollinator flowers!
- Type:
- Single Family
- Sq.Ft.:
- 1,849
- Status:
- NEW LISTING
- Beds:
- 4
- Lot size:
- 2.54 Acres
- Year built:
- 2014
- Baths:
- 2.50
- MLS#:
- 21859675
- Subdivision:
- Yarbrough Farms
ADDITIONAL INFORMATION
Discover your dream home nestled on 2.5 acres with a creek out back & 3 fruit trees that adorn the front yard. This split level 4 BR 2.5 BA boasts a new roof, laminate wood flooring, and plush carpeting. Enjoy custom cabinetry, granite countertops, and stainless-steel appliances in the open floor plan. The main level features a master retreat with a soaker tub and walk-in closet, while upstairs offers three bedrooms and a full bath. Step outside to a covered patio overlooking the expansive back yard with a privacy fence, grapevines, and a raised garden. Conveniently located near shopping, dining, and the interstate, this home offers comfort and accessibility
- Type:
- Single Family
- Sq.Ft.:
- 1,932
- Status:
- NEW LISTING
- Beds:
- 4
- Lot size:
- 0.27 Acres
- Year built:
- 2011
- Baths:
- 2.00
- MLS#:
- 21859634
- Subdivision:
- Woodridge
ADDITIONAL INFORMATION
$4000 closing cost. Full brick home with open floor plan. Freshly painted ceiling & walls. Featuring a 4 bed 2 bath home. Flex room can be a dining or study. Both study & master equipped with surround sound and tons of space for your family. Kitchen has stainless appliance package & large island perfect for entertaining. Both the family room & master feature trey ceilings, recessed can lights in the kitchen. Hardwoods & ceramic tile in main areas, master has double vanity & medicine cabinet storage. Automated sprinkler system, smooth ceilings, privacy fence 2018 & fence painted in 2020 Seller will consider leaving playset & trampoline in the backyard. covered front & covered back porch
- Type:
- Single Family
- Sq.Ft.:
- 1,200
- Status:
- NEW LISTING
- Beds:
- 3
- Year built:
- 2009
- Baths:
- 2.00
- MLS#:
- 21859624
- Subdivision:
- Belmont Farms
ADDITIONAL INFORMATION
Great 3 bedroom and 2 full bath rancher with open floor plan. One car garage. So conveniently located near restaurants, shopping, and more. Easy access to Redstone Arsenal, Toyota, and Research Park. Tenant occupied on month-to-month lease.
- Type:
- Single Family
- Sq.Ft.:
- 2,165
- Status:
- NEW LISTING
- Beds:
- 4
- Lot size:
- 0.5 Acres
- Year built:
- 2019
- Baths:
- 2.00
- MLS#:
- 21859538
- Subdivision:
- Holt Place
ADDITIONAL INFORMATION
You're gonna love what you see! This 4 BR/3BA home has all you could possibly want! The open floor plan is perfect for entertaining. Beautiful bright kitchen is connected to dining room. Granite countertops, tile backsplash, 2 granite islands for serving or dining. Large family room with FP leads to a covered patio perfect for watching the game or playing in the big backyard. Private master suite has tray ceiling, large bath & a connecting study making working from home more enjoyable. You'll find beautiful hardwood flooring, granite countertops throughout, spacious rooms, large backyard & so much more. Everything you need is within moments of your front door. Call today, see today!
- Type:
- Single Family
- Sq.Ft.:
- 2,139
- Status:
- NEW LISTING
- Beds:
- 4
- Lot size:
- 0.21 Acres
- Year built:
- 2020
- Baths:
- 2.75
- MLS#:
- 21859419
- Subdivision:
- Oak Forest
ADDITIONAL INFORMATION
Welcome to your Dream Home!! This Beautiful 4-bedroom Ranch style home comes with granite counter tops all through the kitchen, crown molding all through the home, wainscoting down the foyer, and dining room, Wall trim in Master bedroom, MDF Shelving in master Closet!!! This home has an extended 10ft driveway. This home comes with a private fence with two entry points around the backyard that leads to a 40ft by 10ft Deck with an added sidewalk from back patio to fence entrance with drainage rocks!! This Home also comes with a 10ft by 20ft shed with insulation and power, and a custom-built Doghouse!! Refrigerator and blinds included!!! This is a must see!
$363,900
115 Striker Lane Harvest, AL 35749
- Type:
- Single Family
- Sq.Ft.:
- 2,110
- Status:
- NEW LISTING
- Beds:
- 3
- Baths:
- 2.50
- MLS#:
- 21859512
- Subdivision:
- Abbington
ADDITIONAL INFORMATION
Under Construction-Under Construction estimated completion of August 2024 The 3 CAR GARAGE Cambridge plan features our "lifestyle triangle" that has a nice open layout with plenty of space for entertaining. Standard features throughout the home include granite counters & stainless steel appliances in the kitchen, smooth ceilings, LVP throughout the main living spaces, covered back porch, & much much more. Come check out the BRAND NEW Abbington community which features large lots, convenient access to Highway 53, Research Park and just 10 minutes away from Mid-City! 100% FINANCING with NO CLOSING COST AVAILABLE!
$412,900
129 Striker Lane Harvest, AL 35749
- Type:
- Single Family
- Sq.Ft.:
- 3,156
- Status:
- NEW LISTING
- Beds:
- 4
- Baths:
- 3.50
- MLS#:
- 21859506
- Subdivision:
- Abbington
ADDITIONAL INFORMATION
Under Construction-Projected Closing July 2024. The Lincoln Plan features our "Lifestyle Triangle" that gives you a nice open layout with plenty of space for entertaining as well a private master retreat with HUGE master closet. Upstairs you will find 3 large guest rooms, 2 bathrooms and Bonus Room. Features throughout the home include granite counters, stainless appliances, smooth ceilings, and much more. Come check out the BRAND NEW Abbington community which features large lots, convenient access to Highway 53, Research Parkway and just 10-15 minutes away from Mid-City! 100% FINANCING with CLOSING COST AVAILABLE!
$269,000
1053 Burwell Road Harvest, AL 35749
- Type:
- Single Family
- Sq.Ft.:
- 1,713
- Status:
- NEW LISTING
- Beds:
- 3
- Lot size:
- 0.51 Acres
- Year built:
- 2007
- Baths:
- 2.75
- MLS#:
- 21859475
- Subdivision:
- Metes And Bounds
ADDITIONAL INFORMATION
IMMACULATE FULL BRICK 2 STORY ON 1/2 ACRE LOT. VERY CONVENIENT TO RESEARCH PARK, SHOPPING, SPARKMAN HIGH & MIDDLE SCHOOLS. ALL HARDWOODS ON 1ST FLOOR WITH 9FT CEILINGS & CROWN MOULDING. NEW CARPET UPSTAIRS. FRESH INTERIOR PAINT. SPACIOUS MASTER SUITE FEATURES LARGE BATH WITH TUB, SEPERATE SHOWER & DOUBLE SINKS. GAS LOG FIREPLACE. STAINLESS KITCHEN APPLIANCES. TILE FLOORING IN ALL BATHS & LAUNDRY. 1 BEDROOM DOWN. 2 BEDROOMS UP. SPACIOUS FRONT PORCH. 11X18 COVERED REAR PORCH. UPSTAIRS HVAC IN 2022. DOWNSTAIRS HVAC IN 2019. H20 HEATER IN 2021. PRIVATE BACKYARD - NO HOMES IN BACK OF PROPERTY.
$250,000
218 Melody Circle Harvest, AL 35749
- Type:
- Single Family
- Sq.Ft.:
- 2,439
- Status:
- NEW LISTING
- Beds:
- 4
- Lot size:
- 0.5 Acres
- Baths:
- 1.75
- MLS#:
- 21859440
- Subdivision:
- Metes And Bounds
ADDITIONAL INFORMATION
Fantastic find in Harvest on a spacious half-acre lot! This property features four cozy bedrooms, multiple flexible spaces, and an expansive family room. Enjoy the upgrades including new heating and cooling systems, shiny stainless appliances, fresh flooring, stylish interior paint, and modern light fixtures and ceiling fans. It also boasts a three-car garage plus a workshop. The neighborhood has no restrictions. Built on a mix of crawl space and slab. Don't miss out on this excellent investment opportunity—check it out today!
$329,000
264 Fenrose Drive Harvest, AL 35749
- Type:
- Single Family
- Sq.Ft.:
- 2,107
- Status:
- Active
- Beds:
- 4
- Year built:
- 2018
- Baths:
- 2.00
- MLS#:
- 21859300
- Subdivision:
- Burwell Gardens
ADDITIONAL INFORMATION
Looking for 4 bedrooms and an office all on one level? This is it! This Albany floor plan has large rooms, open kitchen perfect for entertaining with granite and under cabinet lighting. This home is the perfect size for any season of life. Large laundry room with immediate access from the large master closet. The backyard is secluded with no backyard neighbors! Convenient access to Highway 53 & Research Park Blvd, & just minutes away from the Redstone Arsenal, & Providence, and Mid City.
$312,990
111 Sager Circle Harvest, AL 35749
- Type:
- Townhouse
- Sq.Ft.:
- 1,850
- Status:
- Active
- Beds:
- 3
- Baths:
- 2.00
- MLS#:
- 21859330
- Subdivision:
- Highlands Trail
ADDITIONAL INFORMATION
*30-Year Fixed Rates as low as 5.5%. Promo expires 5/9/2024. Zero down program available. Restrictions apply. Book Appt TODAY to tour and learn more!* Walk to Sparkman MS/HS and only about 10 mins to North Huntsville Industrial Park (home to Meta/Facebook Data Center). Residence 1850 plan. This single-story residence delivers modern convenience with ample room to grow. At the center is a seamless open layout featuring a well-equipped kitchen, dining room and spacious Great Room with a fireplace and porch access, perfect for family living and entertaining. Photos of a similar model. Finishes may vary. Come tour the actual home. Est June/July completion.
- Type:
- Single Family
- Sq.Ft.:
- 2,377
- Status:
- Active
- Beds:
- 4
- Lot size:
- 0.35 Acres
- Baths:
- 3.00
- MLS#:
- 21859332
- Subdivision:
- Oak Forest
ADDITIONAL INFORMATION
Under Construction-This immaculate, well-designed home with a semiprivate back patio invites comfort and exudes modern elegance. With 4 bedrooms, 3 full bathrooms, a 3-car garage, generous living space and stylish finishes, you'll enjoy a perfect setting for both relaxing with family and entertaining friends. The beautiful LVP floors in the living areas and plenty of natural light flow throughout the home's open, spacious layout. The Primary suite offers a beautifully tiled shower, garden tub, and TWO vanities with quartz countertops and TWO walk-in closets! This home is truly thoughtfully designed and a must see! This home also includes smart features! Estimated completion is August
- Type:
- Single Family
- Sq.Ft.:
- 1,833
- Status:
- Active
- Beds:
- 3
- Year built:
- 2022
- Baths:
- 2.00
- MLS#:
- 21859223
- Subdivision:
- Carroll Green
ADDITIONAL INFORMATION
Welcome home to this virtually-new brick home. It has everything you need to make it your forever home. As you enter the home, enjoy the oversized entry way and hallway which lead to the open floor plan. Enjoy the open concept living room and kitchen, walk-in pantry, granite countertops throughout the whole home and 9 foot ceilings. Relax in the primary bathroom which is equipped with a soaker tub and separate shower. Carroll Green is conveniently located close to Madison, Huntsville, Athens, Redstone Arsenal and a variety of shopping and eating while also being surrounded by peaceful farmland.
$388,316
122 Deer Run Lane Harvest, AL 35749
- Type:
- Single Family
- Sq.Ft.:
- 3,859
- Status:
- Active
- Beds:
- 3
- Lot size:
- 1.02 Acres
- Year built:
- 1981
- Baths:
- 2.75
- MLS#:
- 21859213
- Subdivision:
- Indian Head Estates
ADDITIONAL INFORMATION
1 Secluded acre minutes from Redstone, Downtown Madison, Downtown Huntsville, shopping, and restaurants! Great front porch, tons of natural light, and great layout! The back deck is massive and you can access it from the master bedroom or the main living space! 3 Bedrooms with Flex room in basement could be 4th, Full walkout basement is perfect for inlaws or guests with attached garage, there is no need for steps! Tons of wildlife and privacy! The canvas is there, now what are you gonna do with it? Open Sunday 2-4
Harvest Real Estate
The median home value in Harvest, AL is $314,990. This is higher than the county median home value of $163,900. The national median home value is $219,700. The average price of homes sold in Harvest, AL is $314,990. Approximately 69.62% of Harvest homes are owned, compared to 17.16% rented, while 13.23% are vacant. Harvest real estate listings include condos, townhomes, and single family homes for sale. Commercial properties are also available. If you see a property you’re interested in, contact a Harvest real estate agent to arrange a tour today!
Harvest, Alabama has a population of 5,839. Harvest is more family-centric than the surrounding county with 43.28% of the households containing married families with children. The county average for households married with children is 31.56%.
The median household income in Harvest, Alabama is $86,250. The median household income for the surrounding county is $61,318 compared to the national median of $57,652. The median age of people living in Harvest is 33.7 years.
Harvest Weather
The average high temperature in July is 90.7 degrees, with an average low temperature in January of 31.8 degrees. The average rainfall is approximately 55.5 inches per year, with 2.4 inches of snow per year.
