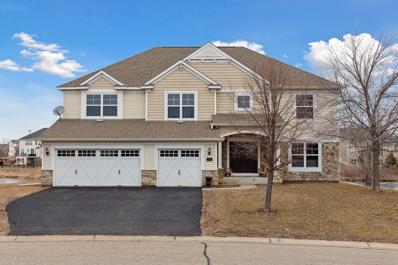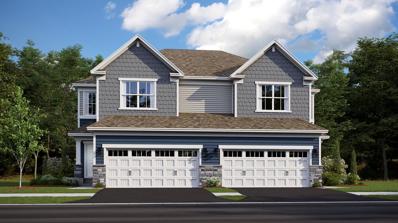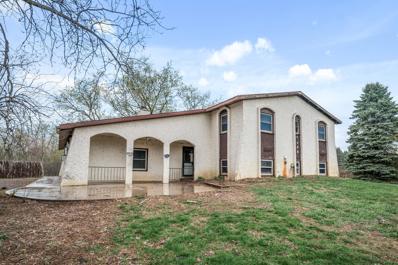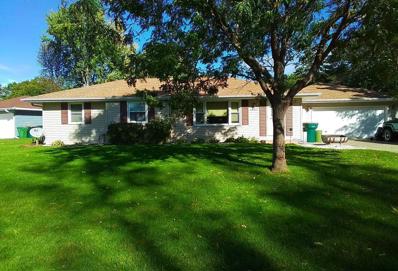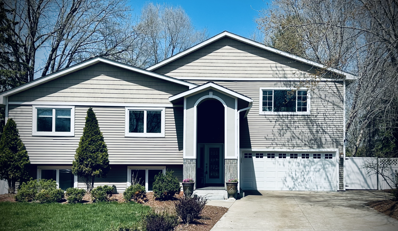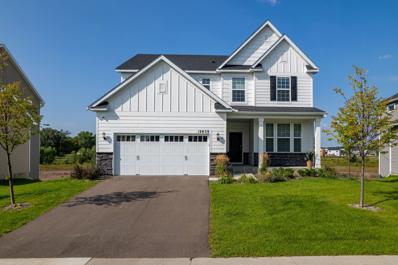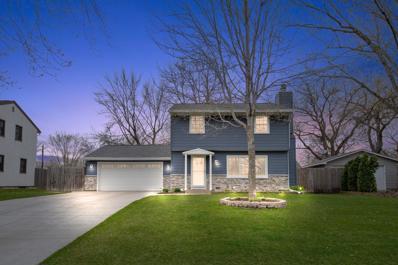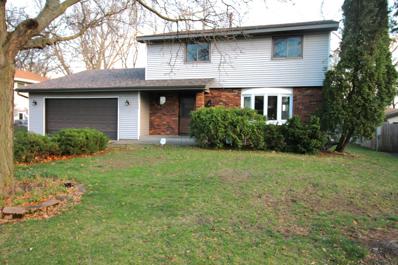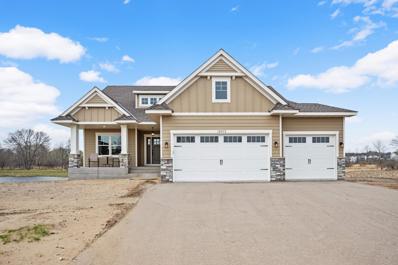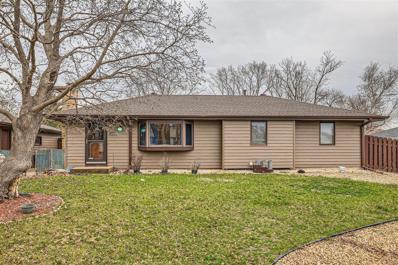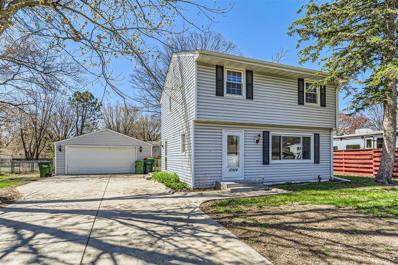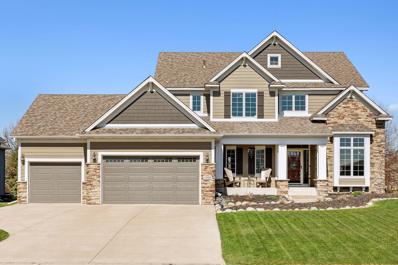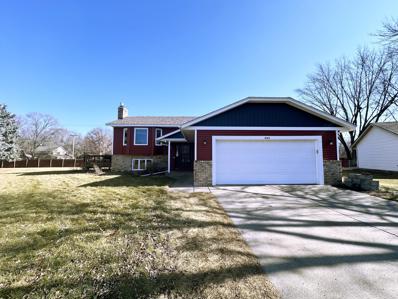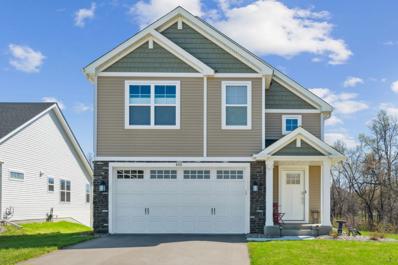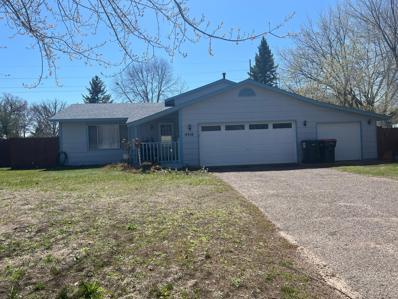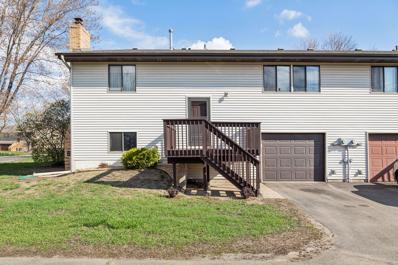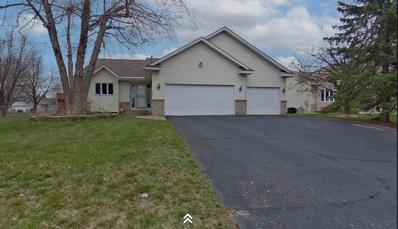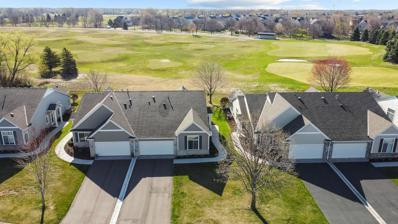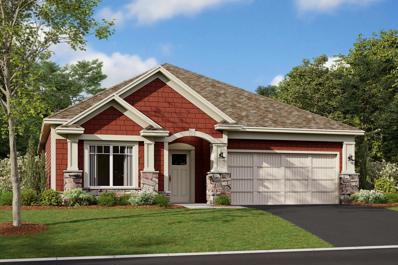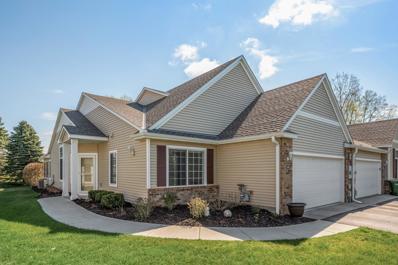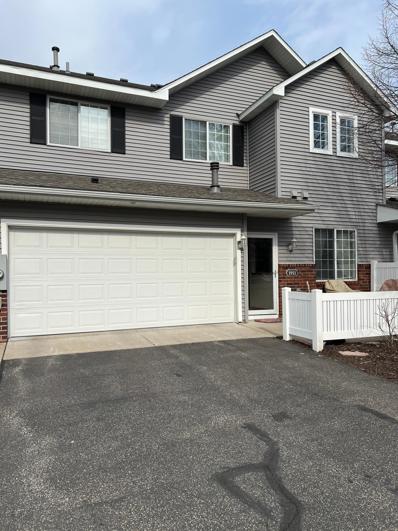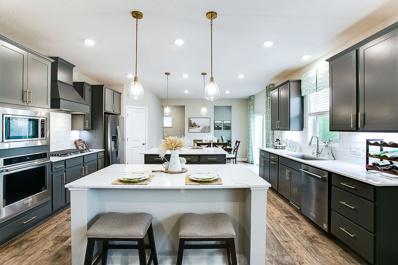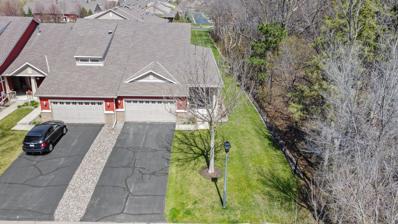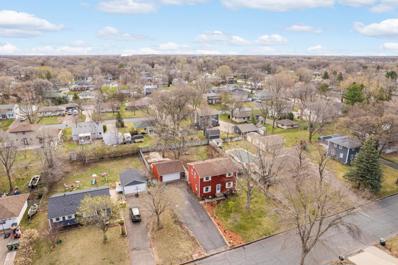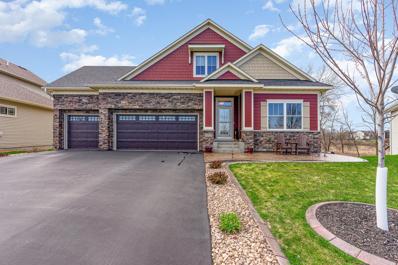Blaine MN Homes for Sale
$725,000
12145 7th Street NE Blaine, MN 55434
- Type:
- Single Family
- Sq.Ft.:
- 5,195
- Status:
- NEW LISTING
- Beds:
- 5
- Lot size:
- 0.34 Acres
- Year built:
- 2009
- Baths:
- 4.00
- MLS#:
- 6527873
- Subdivision:
- Crescent Ponds
ADDITIONAL INFORMATION
Here it is! Located on a large cul-de-sac lot with endless pond views, this massive two-story home in Crescent Ponds is sure to impress! This home has been meticulously maintained and boasts nearly 5,200 finished square feet. The main level features an open foyer, formal living and dining, gourmet kitchen with granite counters, gas cook top and double oven, soaring ceilings in the two-story family room with gas fireplace, a large office (or 5th bedroom), and main level laundry room. The huge primary bedroom (17x21) can be your new sanctuary and is equipped with a large bathroom with dual vanity and TWO walk-in closets! The upper level also features three more spacious bedrooms with walk-in closets. The newly finished lower-level walkout gives you over 1,600 square feet of wide-open space and a ¾ bath with a custom tiled shower. There is also a possibility to add a 6th bedroom. A home in Blaine on a premium lot with this amount of living space simply does not come on the market often.
$446,680
3558 109th Lane NE Blaine, MN 55449
- Type:
- Townhouse
- Sq.Ft.:
- 1,774
- Status:
- NEW LISTING
- Beds:
- 3
- Lot size:
- 0.15 Acres
- Year built:
- 2024
- Baths:
- 3.00
- MLS#:
- 6527911
- Subdivision:
- Reserve At North Meadows
ADDITIONAL INFORMATION
This home is currently under construction and will be ready for a quick move-in mid July. Ask how to qualify for savings up to $15,000 with use of Seller's Preferred Lender. This home includes a washer, dryer, and a water softener. This twin home has only one shared wall, and sits on a beautiful walkout homesite. The St. Croix offers 3 bedrooms on the upper level. You'll love the spacious floorplan with large island & included fireplace! The included, maintenance free deck is great for entertaining. Enjoy beautiful quartz countertops, ceramic tile backsplash, and shaker style cabinets in the spacious and storage friendly kitchen. This community is conveniently located near shopping & entertainment, less than a mile from Interstate 35W.
- Type:
- Single Family
- Sq.Ft.:
- 2,608
- Status:
- NEW LISTING
- Beds:
- 4
- Lot size:
- 5 Acres
- Year built:
- 1978
- Baths:
- 3.00
- MLS#:
- 6526174
ADDITIONAL INFORMATION
Opportunity to enjoy life on 5 acres. This home needs lots of work inside and out with potential to be a wonderful home. Best suited to a very experienced rehabber or professional tradesman. Work includes but is not limited to updating, repairs and cosmetics. Bring a flashlight. Septic is original & most likely not compliant. Well will need a water system installed or replacement. Seller will not provide testing. In addition to the 4 level home, there is an insulated, heated shop with 2 over head doors. Shop is approximately 40 x 30. There may be a buried oil tank behind the shop. This is a foreclosure so seller and agent do not have concrete information about any property condition. Sold strictly AS IS. Seller will review offers after 10 days on mkt.
- Type:
- Single Family
- Sq.Ft.:
- 1,734
- Status:
- NEW LISTING
- Beds:
- 4
- Lot size:
- 0.23 Acres
- Year built:
- 1960
- Baths:
- 3.00
- MLS#:
- 6526278
ADDITIONAL INFORMATION
Rambler in Blaine, 1176 main level and 558 basement finished. Living room has recent carpet and paint. Bedrooms have recent paint. Hardwood and Hardwood under carpet. About half the basement is finished, right now there is no flooring, just bare concrete. Water heater failed and all damage was repaired but I chose not to replace the carpet at that time because I have steel shelves in the room and it is used for storage. Dish washer has not worked in 25 years, kitchen is original to 1960. Lawn irrigation system and standby generator. Concrete patio and driveway. Vinyl windows. Gas double oven LG range.
$399,900
931 132nd Lane NE Blaine, MN 55434
- Type:
- Single Family
- Sq.Ft.:
- 2,350
- Status:
- NEW LISTING
- Beds:
- 2
- Lot size:
- 0.26 Acres
- Year built:
- 1974
- Baths:
- 3.00
- MLS#:
- 6526088
- Subdivision:
- Lunds Havenwood Estates
ADDITIONAL INFORMATION
Beautiful Three Level Home Behind Majestic Oaks Golf Club Now Available! Showcasing Hardwood Floors + Tile Throughout. Open Concept Allows for Tons of Natural Light Emphasized by Large Four Season Porch! Backyard Oasis w/ Water Fountain, Deck + Mature Trees! Vinyl Fenced Yard for Complete Privacy. SS Appliances, Insulated Two Car Garage, Large Family/Great Rooms on Each Level - So Much More. Move in Ready..Make it Yours Today!
- Type:
- Single Family
- Sq.Ft.:
- 2,496
- Status:
- NEW LISTING
- Beds:
- 4
- Lot size:
- 0.21 Acres
- Year built:
- 2021
- Baths:
- 3.00
- MLS#:
- 6525294
- Subdivision:
- Oakwood Ponds 3rd Add
ADDITIONAL INFORMATION
Exceptional opportunity available due to relocation! New construction with all the luxuries one can aspire; sellers meticulously created the home in every possible detail from picking the lot, house facing East, high-quality luxury lightings from RH $10k+, Hirschfield’s shades $10k+, high quality appliances, gutter, electric vehicle charging station, home fully secured with Vivint security system $4k. Enjoy home facing East, LR & sunroom facing West with lots of natural light all around the house, settle down in your sunroom & watch the beautiful sunset at the backyard wetland with no neighbors. Enter into a spacious welcoming foyer, flex room/non-confirming 4th BR, open floor plan, spacious LR, dining & gourmet kitchen with all the high-quality SS appl, quartz countertops, sunroom, half bath & planning center on the main. 3 spacious BRs with all walk-in closets plus loft, 2 bath & laundry on the upper level. Plenty of room for expansion in the unfinished high ceiling walk out LL.
$349,900
355 104th Lane NE Blaine, MN 55434
- Type:
- Single Family
- Sq.Ft.:
- 1,657
- Status:
- NEW LISTING
- Beds:
- 3
- Lot size:
- 0.23 Acres
- Year built:
- 1960
- Baths:
- 2.00
- MLS#:
- 6525707
- Subdivision:
- Donnays Oak Park 4th
ADDITIONAL INFORMATION
Discover the perfect blend of charm, quality and convenience in this beautifully updated home in Blaine, MN. This 3-bedroom, 2-bath gem features two cozy gas fireplaces and a recent top-to-bottom renovation. Enjoy this sleek, modern kitchen, perfect for culinary adventures, and unwind in the screened-in porch overlooking a private, fenced backyard. Added comforts include a mudroom at the entrance and a spacious dining room with a fireplace, ideal for entertaining. With new roof and siding installed in 2017, this home promises peace of mind. Located near all essential amenities, this property offers unmatched value in a sought-after neighborhood. A true turn-key delight that's ready to welcome you home! *Open House Friday 4/26 from 4-6*
$365,000
620 115th Avenue NE Blaine, MN 55434
- Type:
- Single Family
- Sq.Ft.:
- 2,200
- Status:
- NEW LISTING
- Beds:
- 4
- Year built:
- 1978
- Baths:
- 3.00
- MLS#:
- 6525717
- Subdivision:
- Briardale Estates
ADDITIONAL INFORMATION
Lovely 2 story home in a quite neighborhood. 4 bedrooms and two bath upstairs. Family room, living room, dinning room, a bathroom and the kitchen all on the main level. Nice large back yard with shed. Basement is also large enough to add rooms. Home is close by many stores, restaurants and bowling alleys.
- Type:
- Single Family
- Sq.Ft.:
- 3,460
- Status:
- NEW LISTING
- Beds:
- 4
- Lot size:
- 0.23 Acres
- Year built:
- 2024
- Baths:
- 3.00
- MLS#:
- 6525829
- Subdivision:
- Woods At Quail Creek 5th Add
ADDITIONAL INFORMATION
Welcome to 12912 Xylite. This GORGEOUS, sunny walk out rambler is just completed and ready for your next chapter. The main floor has a junior suite off the front entrance with a full bathroom and walk in closet. Entering the great room, you'll LOVE the vaulted ceilings with decorative beams, stone fireplace, and wetland views. The kitchen is gorgeous and spacious. Amble prep space on quartz countertops with under cabinet lighting. Off the kitchen, you'll find the primary suite with an oversized walk in shower, large soaker tub and walk in closet. The laundry facilities and mud room are off the garage entrance. The lower level is fully finished with a west facing walk out. Enjoy family gatherings in the large family room with stone fire place and wet bar. Two additional bedrooms and a full bathroom for your guests, plus an office round out the lower level amenities. Come and see this lovely new home! Ask about our 18 additional lots if you prefer to build your own!
$299,900
10619 6th Street NE Blaine, MN 55434
- Type:
- Single Family
- Sq.Ft.:
- 2,124
- Status:
- NEW LISTING
- Beds:
- 4
- Lot size:
- 0.28 Acres
- Year built:
- 1960
- Baths:
- 3.00
- MLS#:
- 6406872
- Subdivision:
- Donnays Oak Park 6th
ADDITIONAL INFORMATION
Dreaming of a pool for the summer? Here's your opportunity! 3 bedrooms on the main level including a primary bedroom with private half bath. Large living room with bay window. The dining room has a patio door leading to the pool and outdoor entertaining area. Huge lower-level family room with cozy fireplace. 4th bedroom in the lower level that has an attached office/lounge. ¾ lower-level bathroom. There is an additional office/flex room in the lower, plus tons of storage. New roof and siding in 2017. Bring your ideas and make this one home!
- Type:
- Single Family
- Sq.Ft.:
- 1,100
- Status:
- NEW LISTING
- Beds:
- 3
- Lot size:
- 0.34 Acres
- Year built:
- 1960
- Baths:
- 2.00
- MLS#:
- 6524298
- Subdivision:
- Donnays Oak Park 4th
ADDITIONAL INFORMATION
Charming two-story home located in the heart of Blaine! Nestled on a .33 acre lot, enjoy ample outdoor space in the fully fenced backyard featuring a firepit area, 12x16 deck, and a storage shed for bonus storage space! On the main level, you’ll find an inviting living room, kitchen, informal dining space, and a convenient 1/2 bath, great for guests. The upper level features 3 bedrooms all conveniently located on one level, along with a full bath. Finish the basement for additional living space and to build equity! New furnace in 2019! New roof and low maintenance vinyl siding in 2019! Concrete driveway leads to the nice sized 2 stall garage. Located down the road from the trail that leads to Territorial Park, Quincy Park, and more! Conveniently located near shopping, dining, and the National Sports Center! Schedule a showing today!
- Type:
- Single Family
- Sq.Ft.:
- 3,512
- Status:
- NEW LISTING
- Beds:
- 4
- Lot size:
- 0.4 Acres
- Year built:
- 2005
- Baths:
- 4.00
- MLS#:
- 6521322
- Subdivision:
- The Lakes Of Radisson 3rd
ADDITIONAL INFORMATION
Here’s your opportunity to own a Hanson Builders home nestled within Northwest Shores in The Lakes of Blaine. This stunning residence has four bedrooms, four baths, and a spacious three-car heated garage, all perfectly situated on a generous 0.4-acre lot. With its fully fenced backyard and lake views from the front, this home offers a harmonious blend of tranquility and convenience. Adorned with James Hardie siding on all 4 sides, high-efficiency appliances, and a state-of-the-art HVAC system with a hospital-grade rating, every detail has been meticulously crafted for comfort and longevity. Additional amenities include hardwood floors, granite counters, ceramic tile throughout, walk-in pantry, heated owner’s bathroom floor and walk-in closet. Recent updates include a new water softener and new carpeting and fireplace in the lower level. Close to parks, trails, the beach, dining, and many sports. Ideal for those seeking a seamless transition, this home is available for quick move-in.
$400,000
985 101st Avenue NE Blaine, MN 55434
- Type:
- Single Family
- Sq.Ft.:
- 2,136
- Status:
- NEW LISTING
- Beds:
- 4
- Lot size:
- 0.32 Acres
- Year built:
- 1986
- Baths:
- 2.00
- MLS#:
- 6525383
- Subdivision:
- Browns 1st Add
ADDITIONAL INFORMATION
Welcome in! Must SEE this split entry, open concept home in Blaine, MN! Main level has open floor plan with tons of natural lighting, dedicated dining area, leads you to outdoors entertainment on your 2-tiered deck, beautiful kitchen with stainless steel appliances and stone countertops, consists of 2 bedrooms and 1 full bath. Lower level has a large family room, it waits for your creative ideas! The fireplace will make you feel warm and cozy, it also consists of 2 bedrooms and 1 full bathroom. Other features include central air, water softener, 2-car garage, sprinkler system, long driveway, big yard, and plenty of guest parking spaces. Home built in great location! Easy access to highways for commute, close to Northtown Mall, convenient stores, and shopping centers. Enjoy your showing!
$479,900
840 111th Lane NE Blaine, MN 55434
- Type:
- Single Family
- Sq.Ft.:
- 2,166
- Status:
- NEW LISTING
- Beds:
- 4
- Lot size:
- 0.17 Acres
- Year built:
- 2023
- Baths:
- 3.00
- MLS#:
- 6525233
ADDITIONAL INFORMATION
Better than new! $25,000 upgrades: Gutter, Water Softener, Reverse Osmosis, Insulated Garage, Robotic Lawn Mower, Deluxe Cellular Shade, 32 Amp EV Charger, LG Smart Washer & Dryer. In a community where cul-de-sac homes are rare, this charming split-level home is a corner home, ensuring exceptional privacy without compromising on convenience. In 5 minutes, you can reach amenities such as groceries, restaurant, Lowes, USPS, UPS, and freeway access etc. You can park oversized vehicle, enjoy minimal foot, and car traffic. The main level is full of natural light & the backyard that overlooks a lovely, serene green space. Complete smart home: smart thermostat, smart garage door, smart sprinkler system, smart lock keypad, smart ring doorbell & security system. HVAC with humidifier for entire home. Air-to-air exchanger. Fully-finished gardenlevel complete with insulated walls, walkout & additional office space. Lennar Customer Care including remainder of 10 years transferrable warranty.
$315,000
4316 101st Lane NE Blaine, MN 55014
- Type:
- Single Family
- Sq.Ft.:
- 1,532
- Status:
- NEW LISTING
- Beds:
- 2
- Lot size:
- 0.23 Acres
- Year built:
- 1986
- Baths:
- 2.00
- MLS#:
- 6525247
ADDITIONAL INFORMATION
This is a gem! Located in high demand Centennial school district and close to all shopping. Spacious open concept with vaulted ceiling on main floor. French doors walk out to a huge screen porch. Wood floor in living room portion. Second floor has one huge bedroom (could easily be two). Lower level family room currently used as a large bedroom. Roof, water heater and furnace less than 5 years old! Jetted tub in upper bathroom. Huge fenced in back yard! Terrific investment property with tenant in place. Or, make this your new home! 24 hour notice required for showings.
$234,900
9925 Cord Street NE Blaine, MN 55014
- Type:
- Townhouse
- Sq.Ft.:
- 1,464
- Status:
- NEW LISTING
- Beds:
- 3
- Lot size:
- 0.1 Acres
- Year built:
- 1982
- Baths:
- 2.00
- MLS#:
- 6524474
- Subdivision:
- Centennial Green 3rd Add
ADDITIONAL INFORMATION
Discover convenient living in this townhome! The upper level features the kitchen, dining, and living spaces which flow together. Down the hall you’ll find the full bathroom and two bedrooms. In the lower level enjoy the fireplace in what could be a large bedroom OR a family room. This townhome has the potential to become your dream in an unbeatable location! Ideally situated in easy reach of shopping, dining, and entertainment options within the cities of Lexington, Circle Pines, and Blaine – all in under 10 minutes. As well as major transportation routes via 35W, this home offers the perfect blend of accessibility and serenity. Experience the best of both worlds in this sought-after neighborhood!
- Type:
- Single Family
- Sq.Ft.:
- 2,850
- Status:
- NEW LISTING
- Beds:
- 4
- Year built:
- 1997
- Baths:
- 2.00
- MLS#:
- 6524888
- Subdivision:
- Broken Oaks 2nd Add
ADDITIONAL INFORMATION
Come and see this big 4 level split. #BR up with bedroom of office on 3rd level and another bedroom on 4th level with egress window. 2019 added sunroom by 4 seasons with self cleaning sturdy glass. Added extra large water heater and newer furnace and A/C. In-ground sprinkler system and extra plumbing for watering the garden. Security system and cameras throughout the home inside and outside. Extra attic in the garage for above storage. Tons of square footage, setup for a big family or just a ton of room to grow into.
- Type:
- Townhouse
- Sq.Ft.:
- 1,979
- Status:
- Active
- Beds:
- 2
- Lot size:
- 0.08 Acres
- Year built:
- 2000
- Baths:
- 2.00
- MLS#:
- 6525086
- Subdivision:
- Cic 52 Tpc 8th Add
ADDITIONAL INFORMATION
Must See Beautiful One-Level Townhome in the TPC Golf Course Neighborhood! Sparkling clean & impeccably maintained thru out. You will love the open light-filled floor plan! Large updated kitchen features a breakfast bar, center island, an abundance of cabinetry, pantry, granite counter tops, skylight, tile backsplash & new appliances. The living room features a gas fireplace & vaulted ceiling. Wonderful sunroom & patio offer serene views of nature & the practice greens of TPC. Spacious owner’s suite offers dual-closets, private bath with shower & jetted tub. New walk in shower in 2nd bathroom. Main floor laundry with skylight, sink, new washer & dryer. Additional attic pull-down storage in the garage. Top quality high efficiency furnace & AC, new H2O heater. NOTE; This is the larger of the 2 sizes of homes in the development. This location is convenient to everything; shopping, restaurants, walking trails, parks, the golf course & much more!
- Type:
- Single Family
- Sq.Ft.:
- 1,899
- Status:
- Active
- Beds:
- 3
- Year built:
- 2024
- Baths:
- 2.00
- MLS#:
- 6524595
- Subdivision:
- Alexander Woods 3rd Add
ADDITIONAL INFORMATION
This popular Cedarwood II home features two bedrooms plus den, an open floor plan, oversized kitchen island with stainless steel appliances and quartz counter tops. A cozy gas fireplace in the family room as well as an upgraded morning room for additional living space. Storage abounds- generous attic space is accessible by a staircase from the garage. This is a single family home. Completion end of July.
- Type:
- Townhouse
- Sq.Ft.:
- 1,721
- Status:
- Active
- Beds:
- 2
- Year built:
- 2000
- Baths:
- 2.00
- MLS#:
- 6523851
- Subdivision:
- Traditions At Deacon's Walk
ADDITIONAL INFORMATION
Fantastic one level end unit directly on hole #1 on the TPC in Blaine! Quiet dead-end street with spectacular green space and views of the golf course. Home has been updated beautifully-move in ready and shows like a model! Updated stainless steel appliances, induction double oven, new wood plank flooring and wide baseboard trim throughout the main level. 4 Season porch faces the golf course and walks out to awesome concrete patio. The berm and mature trees adds to the privacy of the back yard. Brand new carpet in the primary suite and 2nd bedroom. Freshly painted interior, vaulted ceilings, gas fireplace, insulated 2 car garage. This home has it all and golfers will appreciate the view and enjoy all the high profile tournaments during the summer months. Updates include: New furnace in 2023, new flooring and blinds in 2019, carpet 2024, as well as a brand new double sink in the primary bathroom. Just minutes from outstanding shopping and restaurants. Professional photos May 1.
- Type:
- Townhouse
- Sq.Ft.:
- 1,556
- Status:
- Active
- Beds:
- 2
- Lot size:
- 0.03 Acres
- Year built:
- 1998
- Baths:
- 2.00
- MLS#:
- 6523656
- Subdivision:
- Deacons Walk
ADDITIONAL INFORMATION
Beautiful townhome featuring many recent updates; 2022 - freshly painted throughout, new flooring in the living room, and all new carpeting installed. 2017 - New roof, siding, some windows, insulated garage door, furnace, central air conditioner, water heater, and water softener. The two story vaulted living room features a cozy gas fireplace. The primary bedroom features a large walk-in closet and a walk-thru full bathroom. The open loft overlooks the living room. Great location near walking trails, community park, restaurants, and shopping.
- Type:
- Single Family
- Sq.Ft.:
- 3,084
- Status:
- Active
- Beds:
- 4
- Year built:
- 2024
- Baths:
- 4.00
- MLS#:
- 6522679
- Subdivision:
- Lexington Waters
ADDITIONAL INFORMATION
Introducing another new construction opportunity from D.R. Horton, America’s Builder. This show stopping Redwood floor plan is tracking for you to move-in mid to end of July 2024. Stunning features include an open layout, well-appointed signature kitchen with double ovens and TWO islands, walk in pantry, quartz countertops and tile backsplash. Upper level offers 4 bedrooms including a spacious primary suite, jack and jill bath plus ensuite, large loft and laundry for your convenience. Community includes a city playground, convenient access to 35W, nearby shopping centers and restaurants, close to TPC and Victory Links Golf Courses and so much more!
- Type:
- Townhouse
- Sq.Ft.:
- 2,702
- Status:
- Active
- Beds:
- 3
- Lot size:
- 0.09 Acres
- Year built:
- 2006
- Baths:
- 3.00
- MLS#:
- 6521646
- Subdivision:
- Savanna Grove
ADDITIONAL INFORMATION
Hard to find one level end unit next to a wooded area! Freshly painted throughout and brand new carpet. Kitchen has stunning granite countertops with ceramic back splash, newer appliances, main level features 9 foot ceilings and beautiful wood floors. Awesome 4 season porch with large windows and private deck area overlooks wooded area. Main floor master suite has a huge bathroom with 2 separate vanities, jacuzzi tub, separate shower and walk-in closet. Lower level features huge family room with daylight windows, large 3rd bedroom with walk-in closet and 3/4 bathroom. Big utility/project/storage room, newer furnace and water heater, air exchanger. Finished insulated garage with utility tub sink. Hurry, won't last long - show today!!
$315,000
10541 6th Street NE Blaine, MN 55434
- Type:
- Single Family
- Sq.Ft.:
- 1,657
- Status:
- Active
- Beds:
- 4
- Lot size:
- 0.25 Acres
- Year built:
- 1960
- Baths:
- 2.00
- MLS#:
- 6520584
- Subdivision:
- Donnays Oak Park 6th
ADDITIONAL INFORMATION
Step into this charming 2-story home located in the heart of Blaine, offering a cozy haven with plenty of potential! Featuring 4 bedrooms all conveniently situated on one level, along with 2 baths, this residence provides a comfortable layout for growing families or those seeking extra space. The main level has new flooring in the kitchen, dining, and bathrooms, adding a fresh touch to the space. The kitchen, though not fully renovated, offers ample room for culinary adventures and can easily be customized to suit your taste. With a heated and insulated garage, winters in Minnesota just got a whole lot cozier! Plus, the fenced-in yard provides a secure space for outdoor enjoyment and play. Conveniently located near all the amenities Blaine has to offer, including shopping, dining, parks, and more. This home presents an opportunity to create your dream living space in a sought-after community. Embrace the chance to put your personal touch on this charming home and make it your own!
- Type:
- Single Family
- Sq.Ft.:
- 2,367
- Status:
- Active
- Beds:
- 3
- Lot size:
- 0.4 Acres
- Year built:
- 2012
- Baths:
- 3.00
- MLS#:
- 6522557
- Subdivision:
- The Lakes Of Radisson 49th Add
ADDITIONAL INFORMATION
Discover this beautifully crafted home, perfectly positioned on a quiet cul-de-sac that backs up to protected wetlands. The heart of the home features a large kitchen with granite countertops, huge center island, and stainless steel appliances, complementing an inviting open floor plan that extends effortlessly into the living areas. Rich hardwood floors throughout the main level add warmth and elegance. Step outside to your private outdoor retreat, where a deck and two exquisitely stamped and colored concrete patios offer serene views of lush wetlands, teeming with wildlife, ie. pheasants and deer. Enjoy apples from the Honeycrisp and Harrelson apples tree that dot the landscape. An X-large garage, fully finished with an epoxy floor and a wash sink is a car enthusiast's dream. The walk-out basement is ready to finish to your satisfaction. Located near trails, beach, shopping and entertainment this home is a must see!
Andrea D. Conner, License # 40471694,Xome Inc., License 40368414, AndreaD.Conner@Xome.com, 844-400-XOME (9663), 750 State Highway 121 Bypass, Suite 100, Lewisville, TX 75067

Xome Inc. is not a Multiple Listing Service (MLS), nor does it offer MLS access. This website is a service of Xome Inc., a broker Participant of the Regional Multiple Listing Service of Minnesota, Inc. Open House information is subject to change without notice. The data relating to real estate for sale on this web site comes in part from the Broker ReciprocitySM Program of the Regional Multiple Listing Service of Minnesota, Inc. are marked with the Broker ReciprocitySM logo or the Broker ReciprocitySM thumbnail logo (little black house) and detailed information about them includes the name of the listing brokers. Copyright 2024, Regional Multiple Listing Service of Minnesota, Inc. All rights reserved.
Blaine Real Estate
The median home value in Blaine, MN is $245,700. This is lower than the county median home value of $247,600. The national median home value is $219,700. The average price of homes sold in Blaine, MN is $245,700. Approximately 83.3% of Blaine homes are owned, compared to 13.44% rented, while 3.26% are vacant. Blaine real estate listings include condos, townhomes, and single family homes for sale. Commercial properties are also available. If you see a property you’re interested in, contact a Blaine real estate agent to arrange a tour today!
Blaine, Minnesota has a population of 62,453. Blaine is more family-centric than the surrounding county with 38.74% of the households containing married families with children. The county average for households married with children is 34.44%.
The median household income in Blaine, Minnesota is $80,423. The median household income for the surrounding county is $76,796 compared to the national median of $57,652. The median age of people living in Blaine is 37.3 years.
Blaine Weather
The average high temperature in July is 82.6 degrees, with an average low temperature in January of 1.5 degrees. The average rainfall is approximately 32 inches per year, with 59.4 inches of snow per year.
