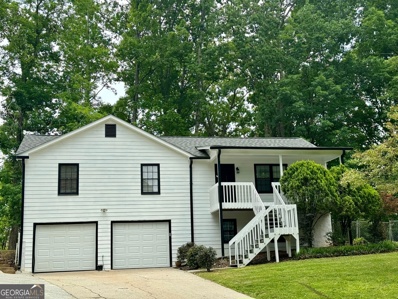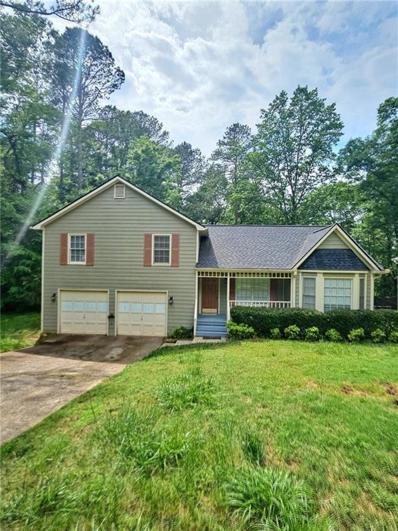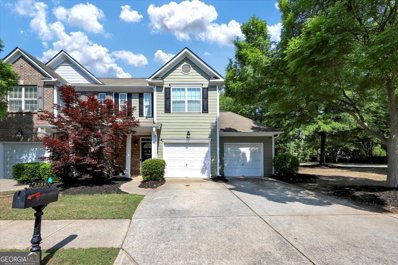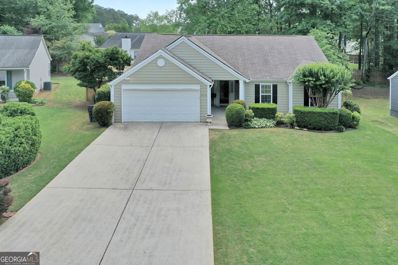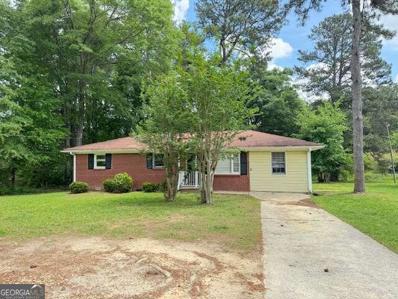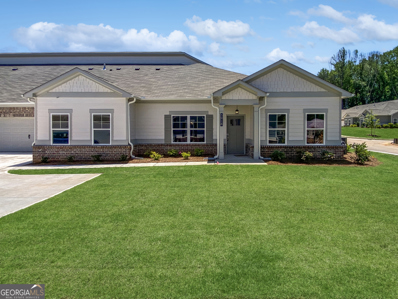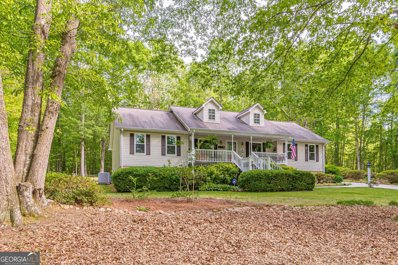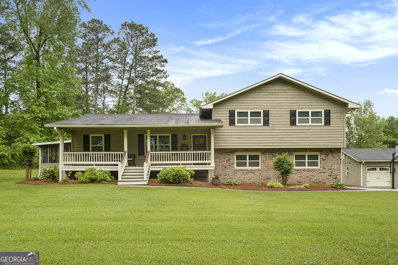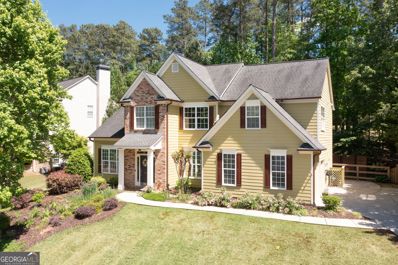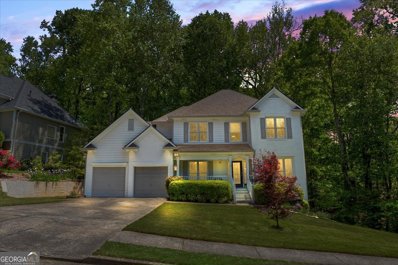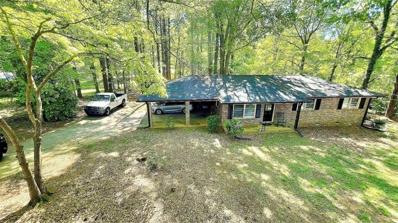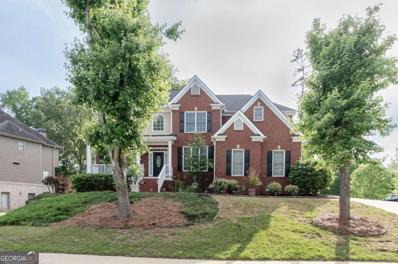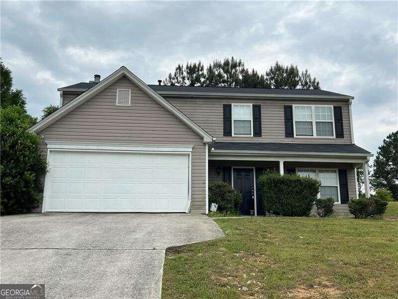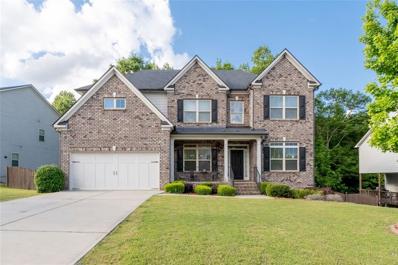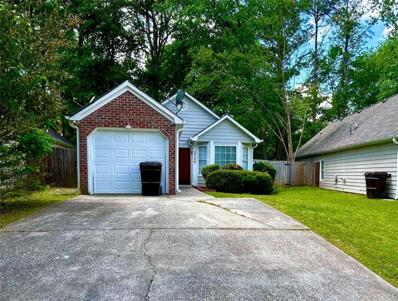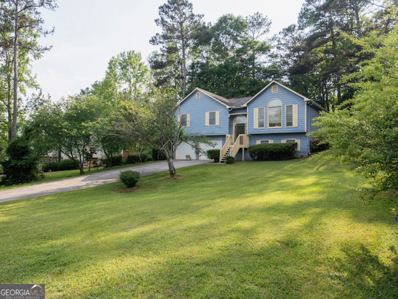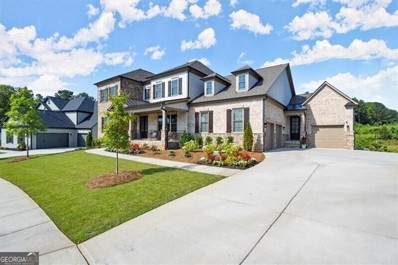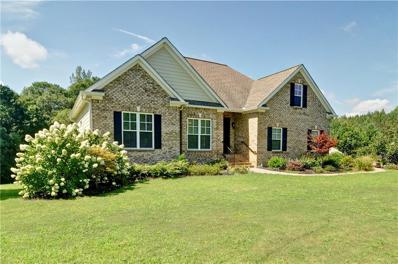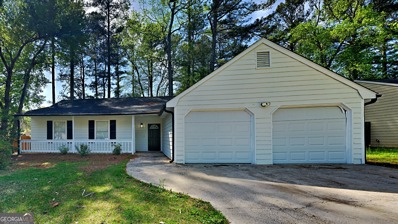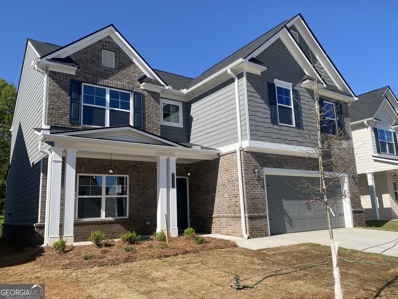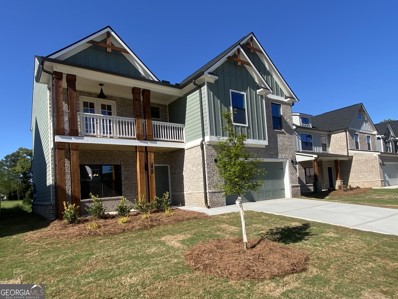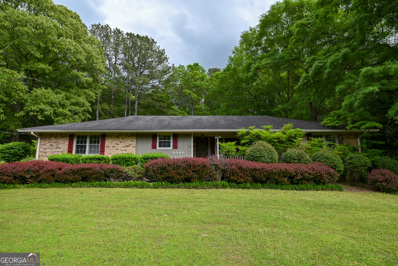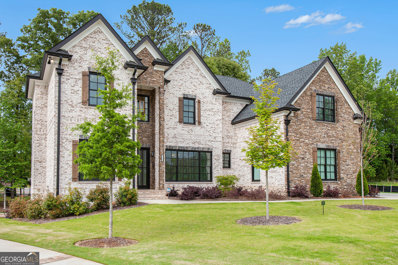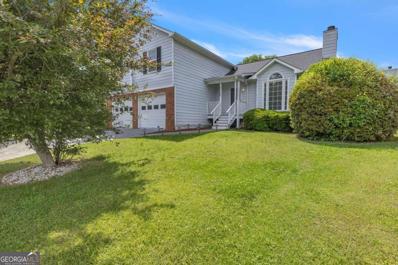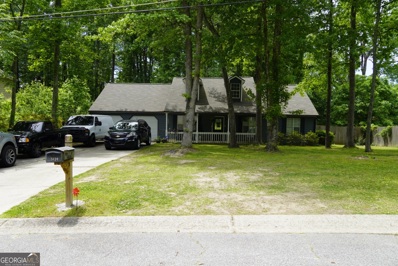Powder Springs GA Homes for Sale
- Type:
- Single Family
- Sq.Ft.:
- 1,499
- Status:
- NEW LISTING
- Beds:
- 3
- Lot size:
- 0.49 Acres
- Year built:
- 1990
- Baths:
- 2.00
- MLS#:
- 10295032
- Subdivision:
- Indian Creek
ADDITIONAL INFORMATION
Here is this beautiful fully renovated 3 beds & 2 baths in 0.49-acre lot .This home in a great community. Beautiful kitchen whit breakfast area, ample family room. New roof 3 years old, stunning kitchen whit granite ,main level is open plan concept, plus finished basement offer additional 2 bedrooms ,perfect for for gym ,office etc. *no HOA restriction . Convenient located off Hwy 92 very close to shopping places. Enjoy a nice back yard .Use ShowingTime for showings.
- Type:
- Single Family
- Sq.Ft.:
- 1,378
- Status:
- NEW LISTING
- Beds:
- 3
- Lot size:
- 0.54 Acres
- Year built:
- 1987
- Baths:
- 2.00
- MLS#:
- 7382502
ADDITIONAL INFORMATION
Come and see this well taken care of split level with a huge back yard and large deck for the summer bbq months! Boasting 3 bedrooms 2 baths, two car garage, front porch and great view from the kitchen to the family area! New paint through out the home 2 year old appliances, floating vanities, toilets and carpet. This home is priced right for your client and won't last long so come and view today!
- Type:
- Townhouse
- Sq.Ft.:
- 2,215
- Status:
- NEW LISTING
- Beds:
- 3
- Lot size:
- 0.17 Acres
- Year built:
- 2006
- Baths:
- 3.00
- MLS#:
- 10294453
- Subdivision:
- Cyrus Creek Ths
ADDITIONAL INFORMATION
Former model home with the glam designs! Hardwood floors throughout the entire main level. Stained cabinetry in the Kitchen with black appliance package: Beautiful tile backsplash in the kitchen, adjacent to the Dining Area with wainscoting and upgraded light fixture. The backyard has a nice patio area for cookouts and entertaining. Spacious Homeowner's Retreat with spa-like Bathroom with a double sink vanity, garden tub, separate shower, and walk-in closet. 2 Secondary Bedrooms, Full Bathroom, Laundry Room with Cabinets. This end unit is one of the few in the community with a 2-car attached Garage. Most community units have one car garage, but this unit is among the few with a two-car garage.
- Type:
- Single Family
- Sq.Ft.:
- n/a
- Status:
- NEW LISTING
- Beds:
- 3
- Lot size:
- 0.22 Acres
- Year built:
- 1995
- Baths:
- 2.00
- MLS#:
- 10289651
- Subdivision:
- Legend Hollow
ADDITIONAL INFORMATION
Look no further!!! Discover the inviting charm of this meticulously well-maintained ranch style home. Located in a desirable neighborhood in Cobb County and in the McEachern High School District, this home offers a comfortable and inviting living space. As you enter, you'll be greeted by the warmth of natural light streaming through the windows, highlighting the gorgeous flooring that flows throughout the huge family/Living room. The heart of the home is the updated kitchen featuring Granite Counter tops, stainless steel appliances, and a breakfast nook Co perfect for enjoying your morning coffee. The open floor plan seamlessly connects the kitchen to the spacious family room. The separate dining room adjacent to the kitchen provides an elegant space for formal dinners. The Master bedroom, conveniently located on the opposite side, offers a tranquil retreat to Pamper yourself in the luxurious bathroom, complete with double sinks, a separate tub and shower, and large walk-in closet Co a perfect blend of style and functionality. Two additional well-appointed bedrooms share a tastefully designed bathroom, ensuring comfort and convenience. Other updates that makes this home stand out among its competitors includes: fresh interior paint, less than 6yrs old Roof, 4yrs old HVAC System, new wooden fence, and more. Whether you're seeking a peaceful retreat or a welcoming space to gather with loved ones, this delightful home offers the perfect blend of comfort, convenience, and charm. Do not delay as home will not last long. Thanks for showing.
- Type:
- Single Family
- Sq.Ft.:
- n/a
- Status:
- NEW LISTING
- Beds:
- 4
- Lot size:
- 0.29 Acres
- Year built:
- 1963
- Baths:
- 2.00
- MLS#:
- 10294194
- Subdivision:
- Ponderosa
ADDITIONAL INFORMATION
This spacious home in a desirable neighborhood has many updated and upgraded features, is centrally located and is great for entertaining. The comfortable layout offers good-sized bedrooms and bathrooms, central HVAC, programmable thermostat, garage, spacious yard and a great kitchen with plenty of cabinet and counter space.
- Type:
- Townhouse
- Sq.Ft.:
- n/a
- Status:
- NEW LISTING
- Beds:
- 3
- Year built:
- 2023
- Baths:
- 2.00
- MLS#:
- 10293951
- Subdivision:
- Creekwood
ADDITIONAL INFORMATION
Creekwood 55 and over community Augusta private gated community covered porch, covered front porch. Kitchen featuring 36" cabinets, stainless steel appliances, laminate floors, 9' ceilings, large Island, granite counter tops, separate eating area over looking the family room. Family room over looks the kitchen and Dining Area with a door going out to the covered Patio, Large Owners suite with trey ceiling, Owner s tile bath with a tile shower and bench, walk in closet, 2 linen closets and private water closet area. 2 secondary bedroom on the opposite side of the home with a full bath. Club House. "Up to 5k in closing cost when using the Builders preferred Lender"
- Type:
- Single Family
- Sq.Ft.:
- 1,894
- Status:
- NEW LISTING
- Beds:
- 3
- Lot size:
- 6.1 Acres
- Year built:
- 1995
- Baths:
- 2.00
- MLS#:
- 10293550
- Subdivision:
- N/a
ADDITIONAL INFORMATION
COME SEE this beautiful 3/2 ranch on a stunning pond. METICULIOUSLY MAINTAINED by current and only owners, 6.1 acres of absolute bliss. YOU DO NOT WANT TO MISS THIS.
- Type:
- Single Family
- Sq.Ft.:
- 2,486
- Status:
- Active
- Beds:
- 4
- Lot size:
- 1.81 Acres
- Year built:
- 1983
- Baths:
- 3.00
- MLS#:
- 10284520
- Subdivision:
- None
ADDITIONAL INFORMATION
Move-In ready home in West Cobb County you wonCOt want to miss! No City taxes, No HOA fees!! This well maintained and upgraded multi-level home boasts 4 beds, 2.5 baths with many upgrades including newer double-pane windows, hardwood floors throughout main level. HVAC replaced 04/23, serviced 10/23. Septic tank serviced, 03/23, water heater only 5 yrs. Upon entering from the covered rocking chair front porch you will be greeted by the spacious family room with cozy gas fireplace providing a warm and comfortable environment in which to entertain family and friends year round, and connects with a separate dining room which seats 12. A deck can be accessed off the family room providing additional opportunity to enjoy nature and the private partially fenced backyard. Mature trees along perimeter of the yard add to the experience. Retreat up the stairs to the Primary Suite including a sitting room, and flows into the spacious master bath with his and her vanities, and separate tub and shower. Two additional bedrooms and updated second bath off the hallway. The kitchen is a cookCOs delight with stained wood cabinets, stone countertops, including center island, modern appliances and eat-in kitchen which connects to screened porch should you prefer to have breakfast or lunch closer to nature. The finished basement adds even more living space, including the fourth bedroom, half bath, laundry room, and a bonus room. Plenty of living space inside!! AND, when you go outside there is space (almost 2 acres) for a garden, playground, pets, and potentially adding a swimming pool. In addition to the one car attached garage, there are two detached garages one (30COx34CO) set up for the car enthusiast, and the second (24COX24CO) is ideal for the wood worker, etc. or needed additional storage space. Both accessed by paved driveways. Both have electricity (110 volt), one with 220 volt, and a 50 amp breaker for power tools, lift, RV power, etc. Convenient to shopping, restaurants, Silver Comet Trail (walking, biking), short drives to I-20, East West Connector, Dallas Hwy.
- Type:
- Single Family
- Sq.Ft.:
- 2,962
- Status:
- Active
- Beds:
- 5
- Lot size:
- 0.34 Acres
- Year built:
- 2003
- Baths:
- 4.00
- MLS#:
- 10292180
- Subdivision:
- Oakwind
ADDITIONAL INFORMATION
Welcome Home to this immaculate 5 Bedroom, 4 Bath Home located on a quiet cul-de-sac in the highly sought after Oakwind Subdivision. This one owner home has been well maintained & loved, and it shows! Everything is so fresh & clean! New Paint Throughout & New Trim Paint Outside. Beautifully landscaped yard filled with gorgeous flowers & plants. A Fenced Backyard w/X Large Patio, a Fire Pit, & landscaping lights create a backyard oasis for hours of relaxation. Main Level Bedroom & Full Bath. This Bedroom also makes a great Office w/a refreshing nature view of the Backyard. Family Room w/Fireplace, gorgeous natural light coming through all the windows and a view of the beautiful Backyard. Hardwood Flooring. The updated Chef's Kitchen features a custom made Island, Quartz/Granite fired together to create a stunning centerpiece for the Kitchen. Stainless Appliances including - Wine Fridge, Refrigerator, Chef's stove that has a 5th Burner Griddle & a Wok Feature, Hood Vented to the Outside for serious cooking, and a new 3 Drawer Dishwasher. Muted off-white Cabinets & Stainless Farmhouse Sink. Large Dining Room & Formal Living Room. The Upstairs features a Large Primary Suite w/Custom Barn Door, Primary Ensuite Bath w/Tiled Shower, Separate Jetted Bath, Separate Vanities, Large Custom Walk-in Closet w/an abundance of shelving. The first Secondary Upstairs Bedroom has it's own Ensuite Bathroom. The Other Two Upstairs Secondary Bedrooms share a Jack n Jill Bath. The Upstairs Laundry Room is convenient & gorgeous featuring titanium colored pedestial washer & dryer set that stays with the home. This home has so much storage throughout, large walk-in closets, well thought out shelving, and expandable attic space for storage. Conveniences such as Nest Thermostat, app controlled lighting & Ring Doorbell. Neighborhood amenities include: Olympic Size Pool, lighted Tennis & Pickle ball Courts, Playground, Full Size Basketball Court, & Clubhouse. Highly Rated West Cobb Schools including Vaughan Elementary, Lost Mountain Middle & Harrison High School. This home has so much to offer! Don't miss the opportunity to become homeowners of this incredible West Cobb home.
- Type:
- Single Family
- Sq.Ft.:
- 2,962
- Status:
- Active
- Beds:
- 4
- Lot size:
- 0.35 Acres
- Year built:
- 1999
- Baths:
- 4.00
- MLS#:
- 10287161
- Subdivision:
- Echo Mill
ADDITIONAL INFORMATION
Welcome to the AMAZING community of Echo Mill neighborhood in West Cobb with amenities Galore!! Timeless curb appeal greeting you and your guests on this recently painted white brick colonial home with front porch. Enter into the 2 story foyer and NEW iron balusters! Neutral interior paint throughout the home. HEART of home is the Family room open to the updated kitchen with LOTS of windows to allow natural light to flood the space and New stylish lighting. Gas log fireplace in the family room makes warming up easy. Kitchen features classic white cabinets, granite countertops, NEW appliances (refrigerator stays) AND TWO pantries!! Cozy Bay Window Breakfast nook provides an ideal view of a lush backyard. EASY Access from kitchen/breakfast nook to "Tree-house like" Back Deck - GREAT for casual dining/grilling or relaxing while enjoying mature landscaping. Separate Dining room- facing front of home could be a perfect place for hosting holiday parties or special gatherings. Main level Bedroom with large windows - perfect place for guests and en-suite access to full bathroom (access also in hall) provides all that is needed to stay comfortably. UPPER level features OVERSIZED Primary suite RETREAT with TRAY ceilings and walk-in closet (with double windows). Primary en-suite bathroom has TWO separate vanities (could make morning routine peaceful) with granite countertop, separate shower, a separate water closet (with a window) and DEEP soaking tub with picture window viewing the canopy of green trees. One secondary bedroom facing the front of home features a walk-in closet. The other secondary bedroom is facing the backyard with en suite access to a full bathroom (access also in hall) with granite countertops. LAUNDRY room upstairs for convenience. HIDDEN surprise: Unfinished BONUS Room over the garage should you decide to custom finish in the future for extra square footage (maybe a playroom or extra office?) Basement has an extra large open room with recessed lighting and could be sectioned for a media room, playroom and/or game room. Basement has so many windows with natural light that it doesn't "feel" like a lower level. Basement also features an office (which could be another sleeping space for guests) with a large window and easy access to a FULL updated bathroom. OTHER NOTABLE features include: 9' ceilings on main, recently painted exterior, NEW iron balusters and upper railing, recently stained deck, fully fenced in backyard with the iron fence, irrigation system in the front yard, roof only a few years old, 3 HVAC units - one for each level (recently serviced), 2 water heaters! Echo Mill neighborhood has DESIRABLE amenities such as a TWO swimming pools, one featuring a water slide and splash pad, 2 playgrounds, 8 tennis courts (2 marked for pickleball) basketball court, sand volleyball court, and SPORTS field. Two neighborhood Clubhouses, swim team, and lots of social events in this neighborhood. GREAT location, close to A LOT in West Cobb: 2 miles to Lost Mountain Park, 5 miles to The Avenues West Cobb and 5 miles to downtown Powder Springs PLUS 11-miles drive to downtown Marietta and only 30 minutes to Six Flags Over Georgia. Move In READY! Absolutely Must SEE!
- Type:
- Single Family
- Sq.Ft.:
- 1,258
- Status:
- Active
- Beds:
- 3
- Lot size:
- 0.59 Acres
- Year built:
- 1965
- Baths:
- 2.00
- MLS#:
- 7379162
- Subdivision:
- Forest Hill Acres
ADDITIONAL INFORMATION
Lovely UPDATED 3 Bedroom/ 2 Full Baths! Located in a quiet, convenient neighborhood. Near City, Silver Comet Trail, Seven Springs Water Park, shopping, places of worship. Well cared for home on a double lot. You won't want to miss your chance to own this ranch style home! Newer hardwood floors, cabinets, counter-tops, appliances, outlets, plumbing. On a mostly level lot. Enjoy the peace and quiet of this affordable home! *PLEASE REMOVE YOUR SHOES WHILE VIEWING THE HOME.*
- Type:
- Single Family
- Sq.Ft.:
- 56
- Status:
- Active
- Beds:
- 5
- Lot size:
- 0.29 Acres
- Year built:
- 2004
- Baths:
- 3.00
- MLS#:
- 10290621
- Subdivision:
- Lost Mountain Lakes
ADDITIONAL INFORMATION
YOUR NEW HOME HAS ARRIVED IN TIME! It's a traditional 5bedrm, 3 full bath RESALE - UNFINISHED BASEMENT- LOCATED IN CITY OF POWDER SPRINGS in the sought-after LOST MOUNTAIN LAKES subdivision known for It's incredible amenities - 2 story clubhouse, gaming fishing lakes, 2 resort-style swim areas, sidewalks, lighted tennis court, playground, & basketball court. Awesome Suburban ATL living in Cobb County, with tons of shopping, restaurants, eateries, hospitals, entertainment events all in close proximity. House sits on a quiet cul-de-sac, inviting front wrap-around porch, private back yard with lots of privacy and an unfinished basement ready for your personalize finishing. As you step in, you're greeted with a 2 story entrance, walk on real oak hardwood floors, formal living & dining room, beautiful traditional stained cabinets with Corian countertops & stainless steel appliances. While at the kitchen breakfast bar, there's an additional eating area overlooking private backyard all while engaged with the cozy family room which features a coffered ceiling & a gas-logged stone fireplace too enjoy family & guest on game or entertainment nights. Also, nicely tucked away in the rear of the main level is a 5th bedroom with a dual entrance to a full bath, absolutely perfect for in-laws or short-lived guests. On the second level, you're greeted with an oversized Master bedroom. complete with a sitting area, well-appointed Master Bath & an oversized walk-in closet all covering the rear of the home from left to right corner. A Junior Suite almost as equally impressive with its own sitting area & private entrance to the 3rd full bath. It only gets better....with a full price offer the Seller is willing to leave all all the furniture except the pool table and hot tub which is negotiable. This beauty once last long make your appointment today.
- Type:
- Single Family
- Sq.Ft.:
- 1,816
- Status:
- Active
- Beds:
- 3
- Lot size:
- 0.46 Acres
- Year built:
- 2001
- Baths:
- 3.00
- MLS#:
- 10290380
- Subdivision:
- Riverwalk
ADDITIONAL INFORMATION
Wonderful traditional home in Power Springs Georgia that is private, well kept and waiting for new owners to call it home! This 3 bed, 2.5 bath home has a two car garage and sits on almost half an acre. Tons of curb appeal and a nice flat and grassy front yard that sits in a small HOA neighborhood. As soon as you walk inside you are greeted by a formal foyer with views into the dining room with LVP hardwoods throughout. Stained cabinet kitchen located off the dining room leads to the fireside family room. Primary suite has a private bathroom with separate tub/shower. Two more well sized bedrooms & closets make up the rest of this home! Large backyard has a patio overlooking it and plenty of privacy. Add your finishing touch to a home that has well kept flooring, clean neutral paint, all making this home an unbelievable opportunity in Riverwalk.
- Type:
- Single Family
- Sq.Ft.:
- 4,227
- Status:
- Active
- Beds:
- 6
- Lot size:
- 0.26 Acres
- Year built:
- 2016
- Baths:
- 4.00
- MLS#:
- 7378999
- Subdivision:
- Springbrooke Estates
ADDITIONAL INFORMATION
Immaculate 6 bedroom, 4 bath home in prestige Springbrooke Estates! Don't miss out! Experience the epitome of modern luxury in this captivating home, where every detail has been meticulously attended to. As you step inside, you are greeted by a stunning 2-story foyer, setting the stage for the grandeur that lies within. The focal point of the home is the captivating 2-story great room, bathed in natural light, and featuring a wall of windows that frame the beauty of your surroundings. The heart of the home, your kitchen, is a chef's delight. Boasting a spacious island and gleaming stainless steel appliances, including a double oven, it's a culinary dream come true. Movie nights take on a whole new dimension in your basement's movie room – the perfect retreat for cinematic adventures with family and friends. When you're not in the theater, The community offers a wealt or the silence of the night. Outside, the even backyard offers a serene escape from the everyday hustle and bustle. The community offers a wealth of amenities, including a pool, playground, tennis court, and nature trails, making this property not just a house, but a place to create lasting memories and a dream home.
- Type:
- Single Family
- Sq.Ft.:
- 1,044
- Status:
- Active
- Beds:
- 3
- Lot size:
- 0.14 Acres
- Year built:
- 1993
- Baths:
- 2.00
- MLS#:
- 7378181
- Subdivision:
- Autumn Trace
ADDITIONAL INFORMATION
Welcome home to this three-bedroom, two full-bath, ranch-style home located in Powder Springs and sought after Cobb County. This home is a must see and you'll be pleasantly surprised by the large backyard. It's a great property for first-time homebuyers and investors alike. This property is move in ready and allows you time to add your own special touches. Conveniently located within walking distance of Hopkins Park, it offers the perfect opportunity for a leisurely stroll or playtime with the kids. Home is situated near the cul-de-sac which is always a bonus. Don't miss out-come and check it out today. We are eagerly awaiting your offers.
- Type:
- Single Family
- Sq.Ft.:
- 1,248
- Status:
- Active
- Beds:
- 3
- Lot size:
- 0.46 Acres
- Year built:
- 1995
- Baths:
- 2.00
- MLS#:
- 10290083
- Subdivision:
- Breckenridge
ADDITIONAL INFORMATION
Welcome home to this charming property ! Step into this spacious split-level abode featuring 3 bedrooms and 2 bathrooms perfect for families or those who love to entertain. not to mention hardwood floors throughout the home. Enjoy the luxury of a large fenced-in backyard, and relax in the sunroom. The home's finished basement offers additional living space for various needs. . Best of all, this property comes without the hassle of an HOA, providing you with the freedom to personalize and enjoy your space to the fullest. Don't miss the opportunity to make this inviting residence your own - schedule a viewing today!
$1,149,000
804 Marlay Lane SW Powder Springs, GA 30127
- Type:
- Single Family
- Sq.Ft.:
- n/a
- Status:
- Active
- Beds:
- 4
- Lot size:
- 0.39 Acres
- Year built:
- 2022
- Baths:
- 4.00
- MLS#:
- 10289609
- Subdivision:
- Kyle Farm
ADDITIONAL INFORMATION
PRICE IMPROVEMENT - Move-In-Now into Kyle Farm! An award winning community with resort style amenities that include a Jr. Olympic pool, hot spa, splash pad, clubhouse, gym, tennis courts, sand volleyball court, play ground, and event lawn. The Chatham, located in the exclusive Preserve Section of Kyle Farm, is a beautifully constructed 4 bedroom 3.5 bath home with a 3 car garage, deck and large unfinished daylight basement. This home embodies timeless elegance. With over 4,400 square feet of finished living space, it offers ample room for luxury living and entertaining without compromising comfort. Step inside, and you will find an executive home office and large formal dining area, perfect for that special dining experience. The Grand 2 Story family room is open to the kitchen. The kitchen is a chef's kiss, featuring an oversized quartz island, double oven, built-in microwave, large cooktop, walk in pantry, ample cabinetry, and so much more! Between the kitchen and the dining room is the butler pantry that includes a double wine fridge. The impressive Owner's Suite is on the main level, complimented with a sitting area, large walk in closet and stunning spa bath retreat. As you make your way upstairs, the catwalk provides a breathtaking overview of the 2 story family room, while leading the way to 3 additional large bedrooms, one with a private ensuite and the other two with split jack-n-jill bath, all with walk-in closets. The daylight, walk-out basement, has approximately 2,200 additional unfinished square feet of space. It's the perfect blank canvas, allowing the opportunity to add significant value and enhance living space by tailoring it to one's own personal preferences. When you step outside from the basement you will find a large private backyard, big enough for a future pool once you close. This home is only 1 year young and it comes with the remaining builders warranty adding additional protection for your investment. When you step outside from the basement you will find a large private backyard, big enough for a future pool once you close. This home is only 1 year young and it comes with the remaining builders warranty adding additional protection for your investment.
- Type:
- Single Family
- Sq.Ft.:
- n/a
- Status:
- Active
- Beds:
- 3
- Lot size:
- 24.1 Acres
- Year built:
- 2017
- Baths:
- 3.00
- MLS#:
- 7378392
- Subdivision:
- none
ADDITIONAL INFORMATION
Welcome! This stunning 24-acre Cobb County estate offers a perfect blend of serenity and functionality. Whether you're a horse enthusiast, a gardening lover, hunter or seeking a peaceful retreat, this property caters to all. The 22 x 34 barn provides ample space for horses, goats, and more, with additional covered space under the lean-to. Fruit trees and a garden offer farm-to-table dining, while Gothards Creek and wooded areas provide tranquility and wildlife. The modern ranch home features 3 beds, 3 baths, high ceilings, and Hickory Wood Flooring. The master suite boasts a trey ceiling, en-suite bath, and views of the landscaped backyard. Entertain effortlessly in the open living space or enjoy cozy evenings by the fireplace. Upstairs, a bonus room with full bath offer flexibility. There is plenty of room for expansion in the full unfinished, walk out basement with 10 foot ceilings, a fireplace and stubbed for a bathroom and 2nd kitchen. Framed with 2x6 wall studs and a floor truss system which allows for flat ceilings with all utilities tucked above . Located near downtown Powder Springs and Lithia Springs, this property combines seclusion with convenience. With no covenants, possibilities abound – from a multi-generational homestead to an event facility. Equestrian enthusiasts will appreciate the nearby Viola Stout Equestrian Park. Don't miss this chance to embrace this 24 acre American Dream in Cobb County!
- Type:
- Single Family
- Sq.Ft.:
- 1,406
- Status:
- Active
- Beds:
- 3
- Lot size:
- 0.21 Acres
- Year built:
- 1989
- Baths:
- 2.00
- MLS#:
- 10289467
- Subdivision:
- Caleys Mill
ADDITIONAL INFORMATION
Welcome home to this 3 bedroom, 2 bath completely renovated ranch home! Features a NEW roof and ac unit, luxury vinyl plank flooring, granite countertops, stainless appliances, new lighting and fixtures, updated bathrooms and vanities. Vaulted living room with stone fireplace. This is better than new! The fantastic fenced in yard also makes this home special.
- Type:
- Single Family
- Sq.Ft.:
- 2,219
- Status:
- Active
- Beds:
- 4
- Year built:
- 2024
- Baths:
- 3.00
- MLS#:
- 10289398
- Subdivision:
- Old Lost Mountain Estates
ADDITIONAL INFORMATION
Choose your path and Save Your Way! Receive up to $12,500k to use towards Closing Costs, Design Options and/or Rate Buydown. FHA permanent rate buydown to as low as 5.625% (6.632% APR) on qualifying inventory. Preferred lender must be used when applying the promotion towards rate or closing costs. Reach out to a member of our team for details. Lot 30, Move-In Ready The Chatsworth AA floor plan by Kerley Family Homes. Stunning Home! Spacious entrance Foyer leads to the Dining Room with chair rail & shadow box trim; the Luxury Kitchen has granite counters, Light gray 42" cabinetry, stainless appliances including a microwave vent hood, 5 burner gas range & dishwasher. 8ft Island and open view to the Family Room with Gas Log Fireplace . Butlers Pantry located between the Kitchen and Dining Room, offers great additional storage. Breakfast Room has access to the covered patio with ceiling fan overlooking the large flat backyard! Upstairs very roomy. Owner's Suite with large walk-in closet, 3 larger secondary bedrooms all with walk-in closets. Convenient Laundry Room, Cultured marble counters in the Bathrooms. Oil Rubbed Bronze fixtures throughout, including plumbing, lighting, door knobs, hinges, and shower door trim. Oversized 2 Car Garage. Old Lost Mountain Estates offers a Beautiful Lake with a Nature Walking Trail and Gazebo. Sunday-Monday: 1pm-6pm & Tuesday-Saturday: 11am-6pm.
- Type:
- Single Family
- Sq.Ft.:
- 2,219
- Status:
- Active
- Beds:
- 4
- Year built:
- 2024
- Baths:
- 3.00
- MLS#:
- 10289364
- Subdivision:
- Old Lost Mountain Estates
ADDITIONAL INFORMATION
Choose your path and Save Your Way! Receive up to $12,500k to use towards Closing Costs, Design Options and/or Rate Buydown. FHA permanent rate buydown to as low as 5.625% (6.632% APR) on qualifying inventory. Preferred lender must be used when applying the promotion towards rate or closing costs. Reach out to a member of our team for details. Lot 32, Move-In Ready The Chatsworth FH-1 floor plan by Kerley Family Homes. Stunning Home! Spacious entrance Foyer leads to the Dining Room with chair rail & shadow box trim; the Luxury Kitchen has granite counters, White 42" cabinetry, stainless appliances including a microwave vent hood, 5 burner gas range & dishwasher. 8ft Island and open view to the Family Room with Gas Log Fireplace . Butlers Pantry located between the Kitchen and Dining Room, offers great additional storage. Breakfast Room has access to the covered patio with ceiling fan overlooking the backyard! Upstairs very roomy. Owner's Suite with large walk-in closet, 3 larger secondary bedrooms with nice closet space, one with double door plus onto the upstairs covered balcony with cedar columns, & brick. Convenient Laundry Room, Cultured marble counters in the Bathrooms. Oil Rubbed Bronze fixtures throughout, including plumbing, lighting, door knobs, hinges, and shower door trim. Oversized 2 Car Garage. Old Lost Mountain Estates offers a Beautiful Lake with a Nature Walking Trail and Gazebo. Sunday-Monday: 1pm-6pm & Tuesday-Saturday: 11am-6pm.
Open House:
Sunday, 5/12 2:00-5:00PM
- Type:
- Single Family
- Sq.Ft.:
- 1,939
- Status:
- Active
- Beds:
- 2
- Lot size:
- 5.1 Acres
- Year built:
- 1978
- Baths:
- 2.00
- MLS#:
- 10289136
- Subdivision:
- Villa Rica Estates
ADDITIONAL INFORMATION
FIVE-ACRE FOUR-SIDED BRICK RANCH WITH PRIVATE BACKYARD OASIS AND IN-GROUND POOL!!! Come and experience southern living the way it was meant to be in your very own backyard! This property was designed and built for entertaining w/ an in-ground pool, an oversized poolside gazebo/pavilion w/a plumbed outdoor bath/changing room, and even a commercial-grade covered BBQ pit big enough to smoke a whole hog! The 2BR/2BA house, at approximately 2,000 sqft, features a large living room w/ fireplace, an eat-in kitchen, a large oversized primary bedroom w/ fireplace and a full bathroom, a large secondary room, a large hallway bath w/ jacuzzi tub, a separate office (approximately 8COx12CO) w/ separate exterior entry, a laundry room, a sunroom, an attached 2-car garage, and a detached 462 sqft 2-car garage/workshop! This is all surrounded by unmatched professional landscaping on a 5.1-acre culdesac lot conveniently located in West Cobb! Plenty of dining, shopping, and entertainment is just a short drive down the road in Hiram or Marietta! Go have lunch at the Marietta Square Market food hall and then go cheer on the Atlanta Braves at Truist Park! You'll be home and in bed before the nightly news in this centrally-located home. All of that and you will still only hear the sounds of nature from this property! ***OWNER/AGENT DISCLOSURE: The Listing Broker is an heir to this estate-owned property.***
$1,400,000
1210 Verona Court Powder Springs, GA 30127
- Type:
- Single Family
- Sq.Ft.:
- 5,629
- Status:
- Active
- Beds:
- 7
- Lot size:
- 0.47 Acres
- Year built:
- 2023
- Baths:
- 9.00
- MLS#:
- 10288808
- Subdivision:
- Corner Manor
ADDITIONAL INFORMATION
An opportunity to own a magnificent custom-built home! No detail was overlooked in this all-brick and stone masterpiece located in the highly coveted Hillgrove School District. Tucked away in an exclusive community of only 10 custom-built homes, this property is just minutes from the charming Marietta Square, Kennesaw, Hiram, and Acworth. Boasting 7 bedrooms, 7 full bathrooms, and 2 powder rooms, this home is the epitome of luxury living. The main level is highlighted by the jaw-dropping chef's kitchen, complete with high-end appliances and a MASSIVE hidden walk-in pantry. The flexible spaces can be used however your heart desires, including a formal dining room currently being used as a second office. The second level features four bedrooms, each with their own en suite bathroom. The primary bedroom is a true oasis, with a smart fireplace, custom finishes, and a spa-like en suite bathroom with a soaker tub, heated floors, large 2-person shower, steam sauna, and the finest finishes. The primary closet is a dream come true, with a custom-built island dresser and a stunning quartz countertop. The added terrace level is designed to accommodate not one, but TWO in-law suites, both with en suite bathrooms equipped with heated floors and zero-entry showers. The terrace level also features a state-of-the-art fitness room with premium rubber gym flooring, a cozy fireplace, custom lighting, a full kitchen, and a second laundry room. The private backyard is an entertainer's paradise, with space for a pool, a custom deck with a natural gas wood-burning fireplace, and a terrace level patio. With high-speed wired ethernet connections in every room, you'll enjoy seamless and reliable internet connectivity and enhanced smart home capabilities. No expense has been spared in making this home a true work of art. With easy access to highways, shops, restaurants, the Silver Comet trail, the airport, and downtown Atlanta, this home is a true gem. Don't miss your chance to own this one-of-a-kind property! Full list of features available by request.
- Type:
- Single Family
- Sq.Ft.:
- n/a
- Status:
- Active
- Beds:
- 3
- Lot size:
- 0.19 Acres
- Year built:
- 1994
- Baths:
- 3.00
- MLS#:
- 10294417
- Subdivision:
- Melrose Square
ADDITIONAL INFORMATION
This home is in the perfect location. Newly renovated, three big bedrooms and two full baths. The kitchen's got fancy granite, tons of counter space, and storage galore. And don't forget the patio doors leading to the flat, private backyard, perfect for all your family shindigs.
- Type:
- Single Family
- Sq.Ft.:
- 1,394
- Status:
- Active
- Beds:
- 3
- Lot size:
- 0.46 Acres
- Year built:
- 1992
- Baths:
- 2.00
- MLS#:
- 10286243
- Subdivision:
- Elliott Quarters
ADDITIONAL INFORMATION
HOME SWEET HOME! Stop and come take a look at your new home! With a new roof installed just 2 years ago, and a great open concept with a cozy fireplace, this wonderful ranch home holds 3 beds and 2 baths. This home lays on a leveled lot with a 2 car garage, spacious fenced in backyard with a shed and a large master, this home is ready for you! Come stop by and finalize your love for this home.

The data relating to real estate for sale on this web site comes in part from the Broker Reciprocity Program of Georgia MLS. Real estate listings held by brokerage firms other than this broker are marked with the Broker Reciprocity logo and detailed information about them includes the name of the listing brokers. The broker providing this data believes it to be correct but advises interested parties to confirm them before relying on them in a purchase decision. Copyright 2024 Georgia MLS. All rights reserved.
Price and Tax History when not sourced from FMLS are provided by public records. Mortgage Rates provided by Greenlight Mortgage. School information provided by GreatSchools.org. Drive Times provided by INRIX. Walk Scores provided by Walk Score®. Area Statistics provided by Sperling’s Best Places.
For technical issues regarding this website and/or listing search engine, please contact Xome Tech Support at 844-400-9663 or email us at xomeconcierge@xome.com.
License # 367751 Xome Inc. License # 65656
AndreaD.Conner@xome.com 844-400-XOME (9663)
750 Highway 121 Bypass, Ste 100, Lewisville, TX 75067
Information is deemed reliable but is not guaranteed.
Powder Springs Real Estate
The median home value in Powder Springs, GA is $418,825. This is higher than the county median home value of $249,100. The national median home value is $219,700. The average price of homes sold in Powder Springs, GA is $418,825. Approximately 70.98% of Powder Springs homes are owned, compared to 21.48% rented, while 7.54% are vacant. Powder Springs real estate listings include condos, townhomes, and single family homes for sale. Commercial properties are also available. If you see a property you’re interested in, contact a Powder Springs real estate agent to arrange a tour today!
Powder Springs, Georgia has a population of 14,765. Powder Springs is more family-centric than the surrounding county with 35.66% of the households containing married families with children. The county average for households married with children is 34.9%.
The median household income in Powder Springs, Georgia is $62,995. The median household income for the surrounding county is $72,004 compared to the national median of $57,652. The median age of people living in Powder Springs is 38.6 years.
Powder Springs Weather
The average high temperature in July is 84.6 degrees, with an average low temperature in January of 30 degrees. The average rainfall is approximately 51.5 inches per year, with 1 inches of snow per year.
