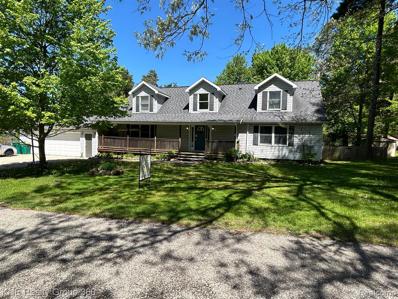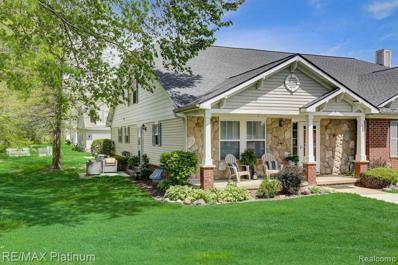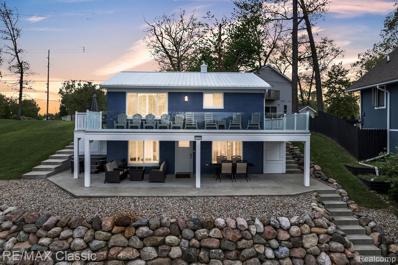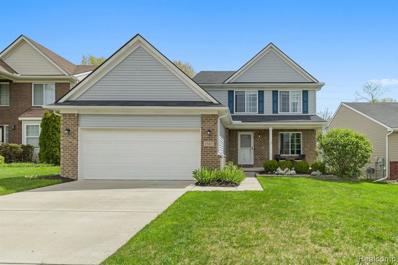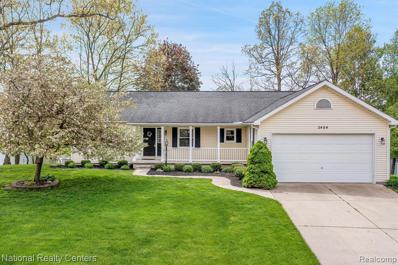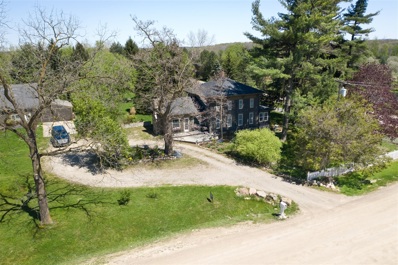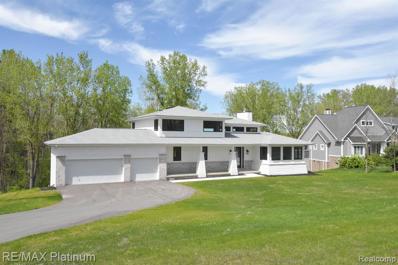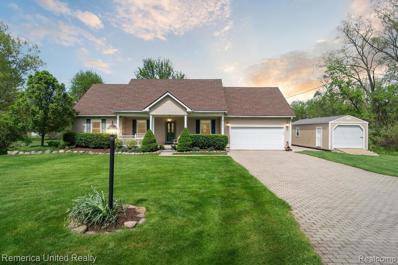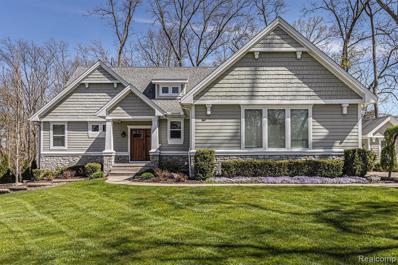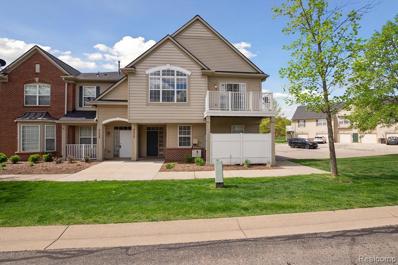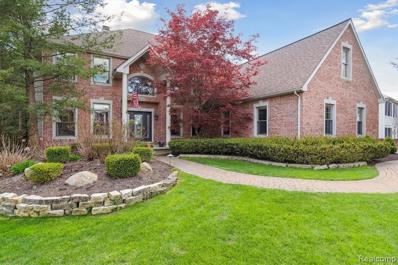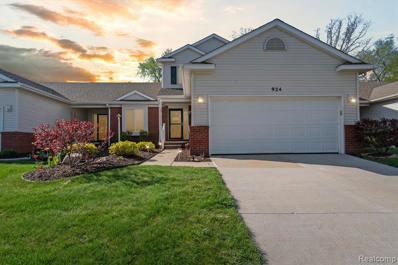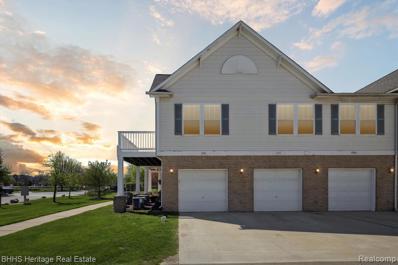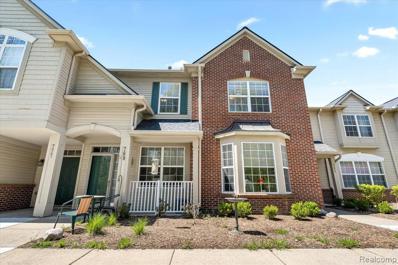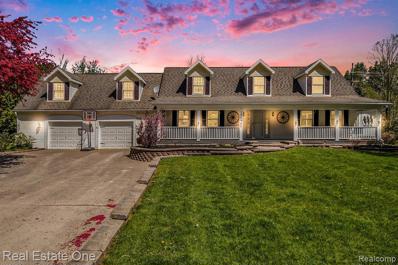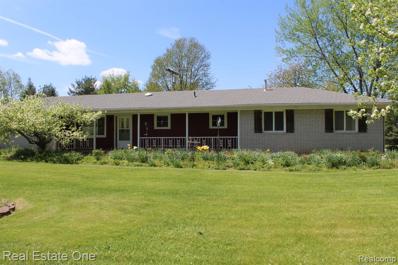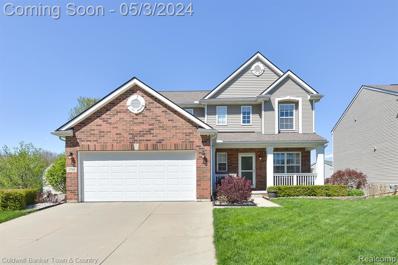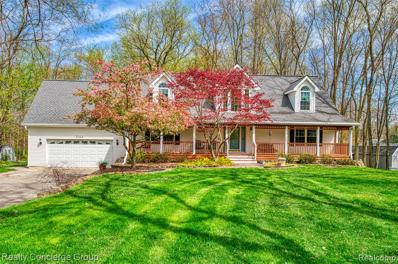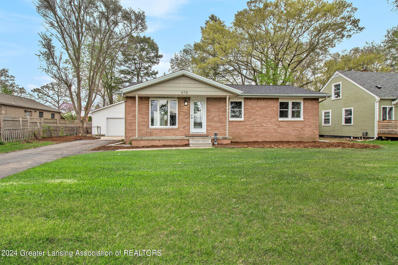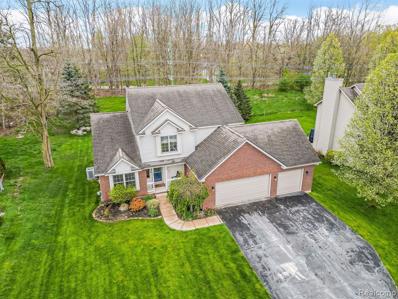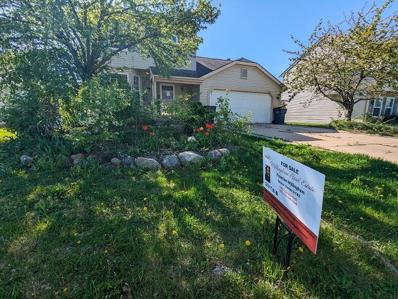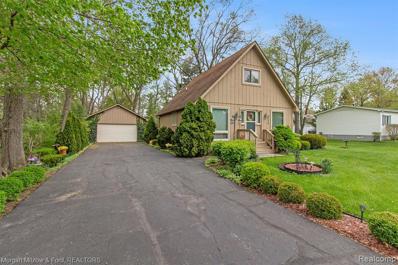Howell MI Homes for Sale
$400,000
2473 Rose Howell, MI 48843
- Type:
- Single Family
- Sq.Ft.:
- 2,536
- Status:
- NEW LISTING
- Beds:
- 3
- Lot size:
- 0.3 Acres
- Baths:
- 4.00
- MLS#:
- 60306312
- Subdivision:
- Oakwoods Country Club
ADDITIONAL INFORMATION
Bring your boat and enjoy lake living! This beautiful cape cod has room to roam and is just a short walk to Thompson Lake! The backyard is perfect for entertaining with a wood privacy fence, fire pit and patio spanning the length of the house. This home boasts 3 large bedrooms, the primary conveniently located on the first floor, and 3 1/2 bathrooms. 2 fireplaces for those chilly nights, a large loft between the two bedrooms on the second floor, first floor laundry, and finally a finished basement adding approximately an additional 1000 sqft of living space. The basement includes a wet bar, full bathroom and 2 nonconforming bedrooms. This Oceola Township gem with lake access is a don't miss!
$145,900
5791 Maunee Howell, MI 48843
- Type:
- Single Family
- Sq.Ft.:
- 896
- Status:
- NEW LISTING
- Beds:
- 3
- Lot size:
- 0.29 Acres
- Baths:
- 1.00
- MLS#:
- 60306294
- Subdivision:
- Red Oaks-Chemung No 6
ADDITIONAL INFORMATION
This home is fresh and clean inside with lots of remining opportunities for the new owner to improve and create equity. Just not many chances to get hartland schools and own the land for this price, easy to show.
$400,000
9154 Ambergrove Howell, MI 48843
- Type:
- Single Family
- Sq.Ft.:
- 2,250
- Status:
- NEW LISTING
- Beds:
- 4
- Lot size:
- 0.28 Acres
- Baths:
- 4.00
- MLS#:
- 60306233
- Subdivision:
- Autumn Woods Lccs No 183
ADDITIONAL INFORMATION
Welcome to 9154 Ambergrove Drive in the popular Autumn Woods subdivision! Walk through the foyer to find the open-style kitchen and living room. Enjoy the warm days on the large 3-level deck. On the main floor, you'll also find the laundry room, half bath, and family / dining room. Upstairs, there are four bedrooms. The spacious primary suite features three closets and a huge primary bath. In the finished basement, you have more than enough room to entertain, with an extra living room, bar, full bath, and daylight windows. There is also an additional large room that can be used as a home-gym, office, or whatever else suits your needs, and a fifth non-conforming bedroom that would work great as a guest room. 1 bay of the 3 car garage has begun to be converted into an office, it just needs a little work to be made your own. Updates include a new furnace and AC in 2018, a new sump pump in 2022, a new roof in the fall of 2023, and fresh exterior paint in the fall of 2023. HOA includes maintenance and upkeep of walking paths, common areas, and ponds. It also includes plowing of roads, street repair, community lighting, and garbage / recycling service. With this convenient location and Hartland schools, this is a fantastic place to call home!
$199,900
3778 Mason Howell, MI 48843
- Type:
- Single Family
- Sq.Ft.:
- 1,120
- Status:
- NEW LISTING
- Beds:
- 3
- Lot size:
- 1.5 Acres
- Baths:
- 2.00
- MLS#:
- 60306194
ADDITIONAL INFORMATION
Great opportunity to live close to downtown Howell. This home offers a wide open floor plan, with great flow throughout the kitchen, dining and living room. Dining area has a door wall that leads to a large deck and private back yard. Home features 3 large bedrooms, 2 full baths and an attached 2 car garage. This home also offers an unfinished walk-out basement, ready for finishing. Location is great, just minutes from the expressway, shopping and restaurants. Home does need repairs and is being sold as is.
$280,000
1702 Carlisle Howell, MI 48855
- Type:
- Condo
- Sq.Ft.:
- 1,537
- Status:
- NEW LISTING
- Beds:
- 2
- Baths:
- 3.00
- MLS#:
- 60306116
- Subdivision:
- Gallery Park
ADDITIONAL INFORMATION
Move right in to this stunning, freshly painted, 2 Bedroom, story and a half Duplex Condo nestled in a cozy corner of Gallery Park. Enjoy the open floor plan with raised ceilings, large living area and an island kitchen featuring plenty of storage and counter space. The dining room has ample space to accommodate holiday gatherings and celebrations with door wall to private patio. Spacious first floor primary suite with walk in closet and ensuite. Upstairs loft area and second bedroom suite with personal bathroom. Convenient first floor laundry, guest powder room and attached two car garage. Plus, a full basement for plenty of storage or finish to increase the living area. New carpeting installed on the first level. Quiet location with covered front porch, private patio and landscaping. Walk to shopping. Easy accessibility to M-59, I-96 and only 4 minutes to Award winning downtown Howell.
$599,900
5536 Wildwood Howell, MI 48843
Open House:
Saturday, 5/11 12:00-12:00PM
- Type:
- Single Family
- Sq.Ft.:
- 728
- Status:
- NEW LISTING
- Beds:
- 3
- Lot size:
- 0.43 Acres
- Baths:
- 2.00
- MLS#:
- 60306087
- Subdivision:
- Glen Echo Sub
ADDITIONAL INFORMATION
Lakefront living at its finest! This beautiful ranch home w/ finished LL walkout on all sports Lake Chemung is stunning! Every inch of space has been maximized for comfortable living. Exterior boasts a metal roof, painted brick, low maintenance landscaping, newly poured cement walkways, expanded driveway, stairs & cement patio. The composite wrap-around deck has the most amazing lake views! A glass barrier keeps the view unobstructed. The upper & lower level combined space is enough to entertain & enjoy summer on the water w/ all of your friends & family. Inside the kitchen is fully equipped w/ a built-in oven & microwave, gas cooktop, dishwasher, hood fan, granite countertops w/ overhang & soft close cabinets. Pantry closet for additional storage. Large eat in/dining area. Neutral paint, décor & plantation shutters throughout. The main level has 2 beds w/ generous size closets. Updated full bath w/ ceramic tile & tub surround. Head downstairs to the oversize family room & enjoy yet another gorgeous lake view space. The primary bedroom is on this level w/ a beautifully updated bath & large walk-in shower. Head outside to your covered patio where you are only steps away from the waterfront! Two docks (negotiable) span the water frontage. Have a bonfire just off the waterââ¬â¢s edge in your firepit. Marvel at the custom-built stone retaining walls. This home is a show stopper from the waterââ¬âyou can be the proud owner who pulls up in your boat to this beautiful home w/ a curb appeal that is second to none. This property includes parcel (1110301033) which provides even more opportunities. Use the extra space for parties & games. Or consider building a 2nd home (variance reqd) & keep the existing home for guests or Air B&B. (Survey w/ list docs) Home is heated w/ on-demand unit that provides hot water & radiant heat throughout. Additionally, A/C is on both levels, & the upstairs unit can provide heat. 2 1/2 car garage & additional storage spaces tucked under the side & back of the home. Make your appointment today!
$389,000
1582 Arbor View Howell, MI 48843
- Type:
- Single Family
- Sq.Ft.:
- 1,936
- Status:
- NEW LISTING
- Beds:
- 4
- Lot size:
- 0.14 Acres
- Baths:
- 3.00
- MLS#:
- 60306059
- Subdivision:
- Orchard Park Village Condo
ADDITIONAL INFORMATION
Get ready, you're going to want to see this move-in ready four bedroom, two and a half bathroom home in Howell! Open concept living space flows nicely into the kitchen & dining area. The slider to the back deck brings you to the backyard with a viewÃÂof the secluded wooded area. Four bedrooms and two full bathrooms upstairs provide ample space and comfort. First floor laundry is a great convenience, but whenÃÂyou head down to the finished basement you will find a recreational area perfect for unwinding or entertaining guests. Enjoy the neighborhood perks - large inground pool, clubhouse and park!
$335,000
2404 Chestnut Howell, MI 48855
- Type:
- Single Family
- Sq.Ft.:
- 1,560
- Status:
- NEW LISTING
- Beds:
- 3
- Lot size:
- 0.23 Acres
- Baths:
- 2.00
- MLS#:
- 60305962
- Subdivision:
- Hickory Hills Condo
ADDITIONAL INFORMATION
Welcome to your dream home nestled in the serene community of Hickory Hills. This charming ranch-style residence offers a perfect blend of comfort, style, and modern amenities. Ample space for the whole family with three cozy bedrooms and two full bathrooms.Relax and unwind on the deck overlooking a tranquil pond and lush green space, accessible through the living room's sliding glass door. This home boasts numerous recent upgrades including new windows, a new roof, and luxurious vinyl floors throughout, providing both durability and modern aesthetics. The kitchen has been tastefully updated with stainless steel appliances, offering both style and functionality for culinary enthusiasts. Enjoy the convenience and additional space of a full walkout basement, perfect for storage or customizing to suit your needs. Delight in the convenience of timed landscape lighting, new Delta faucets, and updated lighting fixtures throughout the home, adding a touch of sophistication to every corner. Benefit from being a part of the Hickory Hills Homeowners Association, ensuring well-maintained communal areas and a strong sense of community. Take advantage of the nearby playground, just a short stroll down the road, ideal for families with children. This home is truly a gem, offering a peaceful retreat while still being conveniently located near amenities. Don't miss out on the opportunity to make this your forever home! Schedule a viewing today and experience the charm and comfort of Hickory Hills living firsthand. Showings start Sunday - Open House 4pm-6pm.
- Type:
- Single Family
- Sq.Ft.:
- 1,981
- Status:
- NEW LISTING
- Beds:
- 3
- Lot size:
- 2.25 Acres
- Baths:
- 2.00
- MLS#:
- 70404688
ADDITIONAL INFORMATION
Dream retreat nestled on 2.25 acres of picturesque countryside. This remodeled farmhouse has loads of updates where modern conveniences blend with rustic charm! You'll fall in love with the addition of a family/hearth room flaunting tall pine ceilings, custom stone fireplace newer ''hardwood'' floors thru-out the main level. Updated island kitchen, big dining rm, formal living rm,& den which could easily be a 1st floor bedrm with access to the bath. 1st floor laundry, newer baths, enclosed porch. There's more...New roof, newer exterior paint, blown in insulation, updated windows, plumbing, generator prep, hot water htr, washer & dryer and natural gas! Large heated barn w/stairs to loft. 5.7 miles from historic downtown Howell, farmers market & convenient x-way access for commuting. Love i
$995,000
4609 Roya Howell, MI 48843
Open House:
Saturday, 5/11 12:00-3:00PM
- Type:
- Single Family
- Sq.Ft.:
- 2,725
- Status:
- NEW LISTING
- Beds:
- 3
- Lot size:
- 0.89 Acres
- Baths:
- 3.00
- MLS#:
- 60305836
- Subdivision:
- Roya Place Site Condo
ADDITIONAL INFORMATION
Welcome to your dream home Located on All Sports Coon Lake! This stunning new custom construction boasts 2725 square feet of modern craftsman living space. Enjoy the abundance of natural light streaming through quality Anderson matt black finished windows, highlighting stylish interior finishes throughout. With architectural continuity from exterior to interior, this home seamlessly blends elegance with functionality. The two-story Great Room offers a stunning natural fireplace, built-in cabinetry, remote controlled hide-away TV stand and lake views. The chef and Entertainer alike will love the spacious Kitchen with quality cabinetry, granite tops, central island and wood flooring that transitions to an open dining area. Retire to 1 of 3 Bedrooms including a First Floor Primary Suite with private access to the covered deck and lavish euro styled full bath. A vast upper Loft overlooks the Great Room and gives unique views through transom windows. The walkout basement offers additional space and convenience, while the irrigated .89-acre lot provides beautiful lake views from multiple vantage points. Relax under ceiling fans on the covered composite deck or on the patio outside the walkout. Great storage in the 3-car garage. Embrace lakeside living with 153 feet of water frontage, complete with a dock for your boat providing easy access to all sports activities on Coon Lake....boating, fishing, water skiing, remote slalom ski course and swimming. Don't miss your chance to call this picturesque property yours!
$449,900
2121 Princeton Howell, MI 48843
Open House:
Friday, 5/10 5:00-7:00PM
- Type:
- Single Family
- Sq.Ft.:
- 1,303
- Status:
- NEW LISTING
- Beds:
- 3
- Lot size:
- 0.23 Acres
- Baths:
- 2.00
- MLS#:
- 60305832
- Subdivision:
- Howell Lake Manor
ADDITIONAL INFORMATION
HERE IS THE PERFECT HOUSE IF YOU WANT TO HAVE LAKE ACCESS W/O THE HIGH TAXES...THIS RANCH OFFERS 101 FT OF CANAL FRONTAGE OFF THOMPSON LAKE W/ DOCK. VAULTED CEILING IN GREAT ROOM, UPDATED KITCHEN IN '14 OFFERS GRANITE COUNTERTOPS, TILED BACKSPLASH, SOFT-CLOSE CABINETS, CROWN MOLDING, AND THE DINING AREA IS SITUATED BY THE WINDOWS FOR GREAT OUTSIDE VIEWS. DOOR TO DECK AND THE OUTSIDE JACUZZI, FROSTED GLASS ENTRY TO LAUNDRY ROOM/MUD ROOM. NICE SIZE MASTER B.R. HAS COVED CEILING, WITH WALK-IN CLOSET. MASTER BATH HAS CERAMIC, JACUZZI TUB, AND SEPARATE SHOWER AREA! OTHER UPDATES: NEWER APPLIANCES, WINDOWS '06 (PELLA W/ LIFETIME WAR, ROOF '10, WATER HEATER '17, AND UPDATED BOILER. HEATED/INSULATED GARAGE W/5 YR OLD INSULATED DOOR & ATTIC FOR STORAGE. BRAND NEW 12X32 AMISH BUILT GARAGE/SHED - ROOM FOR ANOTHER 1.5 CARS OR ADDITIONAL STORAGE OF TOYS! LOCATED ON A LOT AND A HALF. SO THERE IS PLENTY OF ROOM TO STORE YOUR BOAT. RECENTLY INSTALLED METAL AND BOULDER SEAWALL INSTALLED. HOT TUB INCLUDED! ONLY A ONE MILE WALK TO DOWNTOWN HOWELL - "THE BEST MAIN STREET IN AMERICA' ACCORDING TO USA TODAY!!!!
$569,000
310 Thompson Howell, MI 48843
- Type:
- Single Family
- Sq.Ft.:
- 2,075
- Status:
- NEW LISTING
- Beds:
- 3
- Lot size:
- 0.56 Acres
- Baths:
- 3.00
- MLS#:
- 60305876
ADDITIONAL INFORMATION
Nestled in the heart of downtown Howell, this exquisite custom craftsman home offers a rare blend of luxury and convenience. Boasting 3 beds and 2.5 baths, the open concept layout is adorned with beautiful maple Chelsea plank flooring and granite countertops, exuding a professionally designed and decorated ambiance that feels incredibly spacious. Step onto the screened-in porch and experience a sense of serene seclusion, all while enjoying a generously sized lot uncommon for this downtown locale. Just minutes away, immerse yourself in nature at Thompson Lake or peruse the vibrant Sunday Farmers Markets in town, all within easy walking or biking distance. Located mere steps from Howell City Park (Scofield Park), this residence epitomizes the essence of the most coveted area in town. Additional highlights include a finished daylight basement family room, perfect for cozy gatherings, adjacent to a large finished office offering picturesque views. Don't miss out on this exceptional opportunity - homes of this caliber in such a fantastic neighborhood and location rarely stay on the market for long! Schedule your showing today before it's too late.
$235,000
4428 Aster Howell, MI 48843
- Type:
- Condo
- Sq.Ft.:
- 1,279
- Status:
- NEW LISTING
- Beds:
- 2
- Baths:
- 2.00
- MLS#:
- 60305747
- Subdivision:
- Hampton Ridge Condo
ADDITIONAL INFORMATION
Conveniently situated, this townhome boasts two bedrooms and two bathrooms within the sought-after Hampton Ridge Condominiums. Enjoy upper-level living with amenities such as a main-floor washer/dryer, an en-suite bathroom, and a walk-in closet in the generously sized Primary bedroom. The great room features cathedral ceilings, offering a spacious ambiance. Abundant storage options include a large walk-in pantry in the kitchen, which also features a new refrigerator. Residents have access to the clubhouse and heated pool, as well as sidewalks throughout the complex. Don't miss out on this opportunity, as this unit is sure to be in high demand!
- Type:
- Single Family
- Sq.Ft.:
- 3,589
- Status:
- NEW LISTING
- Beds:
- 5
- Lot size:
- 0.53 Acres
- Baths:
- 6.00
- MLS#:
- 60305614
ADDITIONAL INFORMATION
Luxury North Shore Executive Style Home with exclusive deeded boat slip on East Crooked Lake! Summer is ready and so is the fabulous back yard with a pool deck and patio. Lots of photos show some of the details about this home. The friendly neighborhood has lots of walkers, joggers every day saying hello or walking their pets. Children love the beach fun down the street and Three Fires Elementary nearby. This home and friendly neighborhood is a wonderful place to build memories. Taking an evening cruise from your own private boat slip #70, having a party, making a meal or snacks in the ââ¬Åchefs delightââ¬Â kitchen. A Home with a treat for all ages. Here are the basics: 5 Bedrooms, 4 full bathrooms a powder room plus half bath off lower walk out steps from the pool. Please note, besides your backyard in ground pool there is a private, neighborhood beach just down the street on East Crooked Lake. Beach parking lot is off Lakewood Shore Drive as is the parking area for boat owners who have a deeded slip. For the golfer, there are many public and private courses minutes away including Oak Point, Lakelands, Huron Meadows The seller loved it here and is going to a new home in the area so occupancy is not a problem, quick occupancy is assured. Most all of the furniture is for sale and negotiated separate from offers to purchase.
$300,000
924 Spirea Howell, MI 48843
- Type:
- Condo
- Sq.Ft.:
- 1,628
- Status:
- NEW LISTING
- Beds:
- 3
- Baths:
- 3.00
- MLS#:
- 60305217
- Subdivision:
- The Meadows Condo
ADDITIONAL INFORMATION
Welcome to The Meadows ~ this spacious condo features an open floor plan and 2-story great room with gas fireplace ~ kitchen and dining area offers hardwood flooring, Corian countertops, maple cabinetry and a pantry ~ first floor Primary bedroom with dual entry bath, main floor laundry ~ upstairs you will find a large loft area that could be used as office, library or media room and two additional bedrooms ~ lower level has a nicely finished family room with a daylight window & surround sound speakers for movie nights and a half bath which is plumbed for a shower. The extra-large deck has an awning & overlooks a good-sized grassy yard and wooded area, a 2-car attached garage and a whole home generator finish off this home that has it all! Great location near Downtown Howell and easy access to I-96.
$214,900
1701 Welland Howell, MI 48855
- Type:
- Condo
- Sq.Ft.:
- 1,412
- Status:
- NEW LISTING
- Beds:
- 2
- Baths:
- 2.00
- MLS#:
- 60305159
- Subdivision:
- Gallery Park
ADDITIONAL INFORMATION
Welcome to this meticulously maintained end unit condo in Gallery Park! With 2 bedrooms, 2 bathrooms, and over 1400 sq ft of open-concept living, this home is bathed in natural light. The family room, dining room, and kitchen are ideal for entertaining, featuring a sliding door leading to a large deck. The primary bedroom boasts a private ensuite and spacious walk-in closet, while the second bedroom is good size and offers ample natural light. Conveniently located near the freeway, restaurants, and major shopping centers, this is Howell living at its finest. Don't miss this opportunity!
$254,900
769 Abbington Howell, MI 48843
- Type:
- Condo
- Sq.Ft.:
- 1,534
- Status:
- NEW LISTING
- Beds:
- 2
- Baths:
- 3.00
- MLS#:
- 60304921
- Subdivision:
- Hampton Ridge Condo
ADDITIONAL INFORMATION
A 2 bedroom, 2.5 bathroom condo full of updates with a private wooded setting! Located in the Hampton Ridge condo community this home has had recent updates including new flooring throughout, updated bathrooms, new kitchen appliances, newer washer and dryer, light fixtures, hot water heater, paint and more! In addition to all the updates this home sits towards the back of the community with a private wooded setting viewed from all the windows & front porch. Private, direct access garage has plenty of storage space. Just off the garage is the large mudroom/laundry that leads into the kitchen. The kitchen incudes a new range, microwave, dishwasher tall cabinets and a large breakfast bar that is open to the living and dining. The second floor includes a full bathroom, spare bedroom and very large primary ensuite. The primary bedroom features a tall vaulted ceiling, private full bathroom and large walk-in closet. The community includes a pool, clubhouse, playground, walking trails & more. Dues include maintenance of the grounds, snow removal, water, sewer & more. Extremely clean and well maintained condo. A must see in person!
$439,000
1526 Sexton Howell, MI 48843
- Type:
- Single Family
- Sq.Ft.:
- 2,160
- Status:
- NEW LISTING
- Beds:
- 4
- Lot size:
- 1.25 Acres
- Baths:
- 5.00
- MLS#:
- 60304721
ADDITIONAL INFORMATION
Welcome home to this charming Cape Cod that is nestled in a serene country setting on 1.25 acres. This is the one you have been waiting for! This home boasts 4 SPACIOUS bedrooms, 5 FULL baths, primary bedroom on main floor with two walk in closets, primary bath has dual sinks and large soaker tub, large kitchen with open space to dining room, and living room, upper level offering loft area with 2 large bedrooms both having their own full bath, finished lower level with a full bath. 3 car attached garage with a huge bonus room that offers endless possibilities just waiting to be finished. The covered front porch is large and the perfect spot to relax, unwind and take in the beauty of this country setting. Parcel continues on other side of road with firepit.
$360,000
355 Dinkel Howell, MI 48843
- Type:
- Single Family
- Sq.Ft.:
- 1,476
- Status:
- NEW LISTING
- Beds:
- 3
- Lot size:
- 3 Acres
- Baths:
- 1.00
- MLS#:
- 60304703
ADDITIONAL INFORMATION
COUNTRY RANCH SITTING ON 3 BEAUTIFUL MATURE ACRES IN MARION TOWNSHIP!!!! OPEN FLOOR PLAN, OAK KITCHEN AND FLOORS THROUGH OUT. KITCHEN WITH QUARTZ COUNTER TOPS. NICE SIZE LIVING ROOM AND DINING AREA WITH LARGE DOOR WALL AND PLENTY OF WINDOWS WITH NATURE LIGHT. LARGE DOOR WALL LEADING INTO THE 3 SEASON ROOM FOR A LOOK AT NATURE!!! 30 X 40 POLE BARN, WITH CONCRETE FLOORS, 220 ELECTRICAL AND WORKSHOP PLENTY OF ROOM BRING THE TOYS!!!! DEER, TURKEYS, BIRDS, RABBITS, SQUIRRELS AND MORE. EXCLUDE GUN WALL MOUNT AND DESK CADDY ATTACHED TO THE WALLS IN THE LAUNDRY ROOM. ROAD FRONTAGE IS AN ESTIMATE WAITING FOR SURVEY FROM GARLOCK LAND SURVEYOR. TAX CODE NUMBER IS FROM OLD SURVEY TOWNSHIP WILL ISSUE A NEW TAX CODE NUMBER FOR EACH PARCEL. ALSO THE TAXES AND SEV ARE FOR THE PARENT PARCEL BEFORE SPLIT. SALE IS CONTINGENT ON TOWNSHIP APPROVAL OF PROPERTY SPLIT ACCEPTING BACK UP OFFERS
$399,900
3789 Silver Charm Howell, MI 48843
- Type:
- Single Family
- Sq.Ft.:
- 2,104
- Status:
- NEW LISTING
- Beds:
- 5
- Lot size:
- 0.22 Acres
- Baths:
- 4.00
- MLS#:
- 60304406
- Subdivision:
- Forest Ridge Site Condo
ADDITIONAL INFORMATION
Welcome to your dream home nestled in the serene forest Ridge subdivision of Michigan! This stunning property offers the perfect blend of comfort, convenience, and community. Enjoy the luxury of five spacious bedrooms, ideal for accommodating family and guests. Step outside onto the composite deck and bask in the beauty of the surrounding nature, or take a dip in the nearby community pool for relaxation. Convenience is at your fingertips with easy access to stores and highways, ensuring you're never far from all the essentials The oversized two-car garage provides ample space for vehicles and storage, while the workshop area is a haven for DIY enthusiast or hobbyists. The lower level is a versatile space, complete with a full bath, bedroom, and a living room, offering endless possibilities for entertainment or guest accommodation. Additionally, the thoughtful inclusion of 'grandma corners' provides added flexibility for multi-generational living arrangements if needed. Don't miss out on the opportunity to make this your forever home, where comfort, convenience, and community converge seamlessly. Schedule your viewing today and let your dreams become a reality!
$425,000
2044 Byron Howell, MI 48855
- Type:
- Single Family
- Sq.Ft.:
- 2,132
- Status:
- NEW LISTING
- Beds:
- 3
- Lot size:
- 1.02 Acres
- Baths:
- 4.00
- MLS#:
- 60304403
ADDITIONAL INFORMATION
Nestled within the serenity of private & wooded 1-acre lots, this charming Cape Cod residence offers an idyllic retreat. Set against a backdrop of lush greenery, the home boasts a spacious 2132sqft layout across 1 1/2 stories, blending comfort w/nature seamlessly. Welcoming you w/ a covered front porch, it invites moments of relaxation and tranquil contemplation. A large back deck, accessible from the kitchen via doorwall, provides the perfect venue for al fresco dining or enjoying surroundings. This property features thoughtful amenities including a shed, second garage & generator hookup. Inside, discover the warmth of 3 fireplaces dispersed throughout, found in the family room, living room & luxurious primary bedroom. Kitchen offers endless counter & cabinet space, w/ counter seating & breakfast nook overlooking the property. Enjoy countless entertaining options in the formal dining room. The main floor laundry enhances practicality, while the expansive primary bedroom offers a haven of comfort w/ its generous proportions, walk-in closet & ensuite bath. Entertaining is effortless w/ a 1300 sq ft finished basement, complete w/ a versatile rec room, workout area, non-conforming office & additional family room. Upstairs, a charming loft area extends the living space, providing a cozy spot for reading or unwinding. Upstairs bedrooms are spacious & offer endless natural light. Conveniently located near downtown Howell, residents can easily access a vibrant array of cultural events, from concerts at the courthouse to the excitement of the annual balloon festival. With nearby parks and excellent schools enhancing the appeal of the neighborhood, this property epitomizes the perfect blend of tranquility, convenience, and community. *Home sale is contingent on owner finding suitable housing.
$309,900
578 Roselane Drive Howell, MI 48843
- Type:
- Single Family
- Sq.Ft.:
- 1,350
- Status:
- NEW LISTING
- Beds:
- 3
- Lot size:
- 0.26 Acres
- Year built:
- 1969
- Baths:
- 1.00
- MLS#:
- 280257
ADDITIONAL INFORMATION
New growth of fresh grass can be seen outside, while indoors, a variety of new features await, such as upgraded windows, a new roof, a new water heater, new flooring, a new modern bathroom, and new appliances in the beautifully remodeled kitchen. The backyard is ideal for bonfires and making s'mores, and the two-car garage offers ample storage space. This move-in ready three-bedroom, one-bathroom ranch welcomes you to enjoy Thompson Lake just across the street and explore the charming shops and eateries of downtown Howell. Contact Amy J today to schedule your tour!
$400,000
1279 Morning Mist Howell, MI 48843
Open House:
Saturday, 5/11 12:00-3:00PM
- Type:
- Single Family
- Sq.Ft.:
- 2,303
- Status:
- Active
- Beds:
- 5
- Lot size:
- 0.25 Acres
- Baths:
- 4.00
- MLS#:
- 60304364
- Subdivision:
- The Forest Site Condo
ADDITIONAL INFORMATION
Charming 5 bedroom, 3.5 bath Cape Cod featuring a spacious family room with high ceilings and a cozy gas fireplace. This home boasts a 3 car garage, ideal for storage or hobbies. Step out onto the 500 sq ft deck, perfect for relaxation and entertaining. Enjoy the convenience of a first floor master suite with a walk-in closet and en suite bath featuring a jetted tub. Additional highlights include first floor laundry, a finished basement for entertaining with a bathroom, office, rec room, and wet bar. Conveniently located near downtown Howell and expressways for easy commuting.
- Type:
- Single Family
- Sq.Ft.:
- 1,442
- Status:
- Active
- Beds:
- 3
- Lot size:
- 0.22 Acres
- Baths:
- 3.00
- MLS#:
- 70403343
ADDITIONAL INFORMATION
Agents: PLEASE READ comments PRIOR to scheduling a showing. Home welcomes you to a spacious livingroom, home has spacious rooms, nice kitchen, greatroom features a fireplace, bedrooms are upstairs with 2 full baths and half bath on main floor. Unfinished basement, deck on back with a shed. Close to shopping, dining and entertainment. Per seller EMD to be held with seller's title company.
$284,900
211 Lakeside Howell, MI 48843
- Type:
- Single Family
- Sq.Ft.:
- 1,248
- Status:
- Active
- Beds:
- 3
- Lot size:
- 0.31 Acres
- Baths:
- 2.00
- MLS#:
- 60304275
- Subdivision:
- Northcrest
ADDITIONAL INFORMATION
Offer deadline Sunday, May 5 at 12:00pm! Welcome to your home sweet home. This absolute cream puff of an A-Frame home has been both lovingly maintained & updated over the years! The charming elevation accented with a front porch opens inside to the wide-open living space. Recently remodeled, maple kitchen has replacement appliances including a brand-new range & bar seating, too. Dining & living space adjoin for plenty of entertaining space. First floor living is completely feasible with a main level bedroom (currently used as an office), full bath & laundry room. Upstairs are two large bedrooms, each with plenty of closet space, and a powder bath. The partially finished lower-level yields plenty of additional living and storage space. Other recent, updates include the roofs on the home & garage, HVAC (~ 2016). The spacious deck overlooks the .31-acre wooded parcel and leads to an often coveted and rarely found super-sized garage. The homeowner was a multi-time winner of the City of Howellââ¬â¢s beautification award, and it shows inside and out. The excellent location is moments to Downtown Howell which was just voted as having the Best Main Street in the United States, the only city in Michigan to land in the top ten rankings. Public access to Thompson Lake is a stoneââ¬â¢s throw & the dead-end street means minimal through traffic. Home is available for an immediate move in, too! Listing agent related to the Sellers. IDRBNG

Provided through IDX via MiRealSource. Courtesy of MiRealSource Shareholder. Copyright MiRealSource. The information published and disseminated by MiRealSource is communicated verbatim, without change by MiRealSource, as filed with MiRealSource by its members. The accuracy of all information, regardless of source, is not guaranteed or warranted. All information should be independently verified. Copyright 2024 MiRealSource. All rights reserved. The information provided hereby constitutes proprietary information of MiRealSource, Inc. and its shareholders, affiliates and licensees and may not be reproduced or transmitted in any form or by any means, electronic or mechanical, including photocopy, recording, scanning or any information storage and retrieval system, without written permission from MiRealSource, Inc. Provided through IDX via MiRealSource, as the “Source MLS”, courtesy of the Originating MLS shown on the property listing, as the Originating MLS. The information published and disseminated by the Originating MLS is communicated verbatim, without change by the Originating MLS, as filed with it by its members. The accuracy of all information, regardless of source, is not guaranteed or warranted. All information should be independently verified. Copyright 2024 MiRealSource. All rights reserved. The information provided hereby constitutes proprietary information of MiRealSource, Inc. and its shareholders, affiliates and licensees and may not be reproduced or transmitted in any form or by any means, electronic or mechanical, including photocopy, recording, scanning or any information storage and retrieval system, without written permission from MiRealSource, Inc.

The information being provided on this website is for consumer’s personal, non-commercial use and may not be used for any purpose other than to identify prospective properties consumers may be interested in purchasing. Use of data on this site, other than by a consumer looking to purchase real estate, is prohibited. The data relating to real estate for sale on this web site comes in part from the IDX Program of the Greater Lansing Association of REALTORS®. Real estate listings held by brokerage firms other than Xome Inc. are governed by MLS Rules and Regulations and detailed information about them includes the name of the listing companies. Copyright 2024, Greater Lansing Association of REALTORS®. All rights reserved.
Howell Real Estate
The median home value in Howell, MI is $326,500. This is higher than the county median home value of $270,500. The national median home value is $219,700. The average price of homes sold in Howell, MI is $326,500. Approximately 46.48% of Howell homes are owned, compared to 46.25% rented, while 7.27% are vacant. Howell real estate listings include condos, townhomes, and single family homes for sale. Commercial properties are also available. If you see a property you’re interested in, contact a Howell real estate agent to arrange a tour today!
Howell, Michigan has a population of 9,514. Howell is less family-centric than the surrounding county with 31.84% of the households containing married families with children. The county average for households married with children is 33.5%.
The median household income in Howell, Michigan is $47,252. The median household income for the surrounding county is $78,430 compared to the national median of $57,652. The median age of people living in Howell is 37.8 years.
Howell Weather
The average high temperature in July is 81.9 degrees, with an average low temperature in January of 14.9 degrees. The average rainfall is approximately 33.4 inches per year, with 31.8 inches of snow per year.
