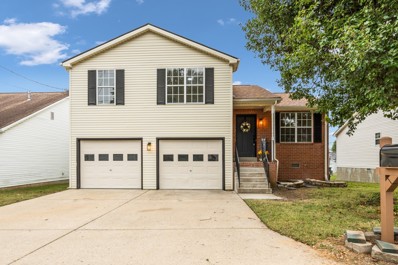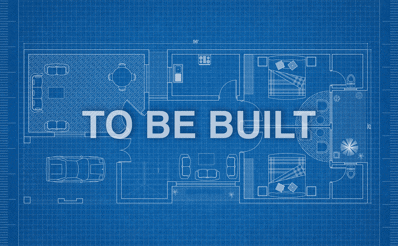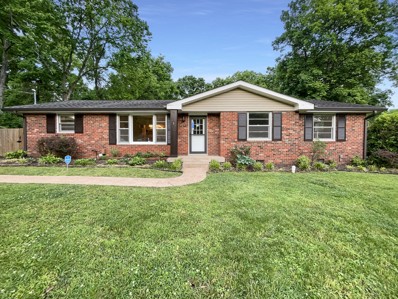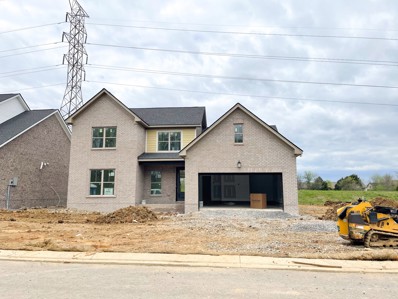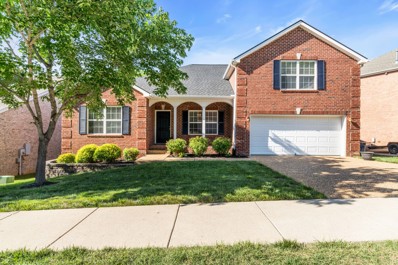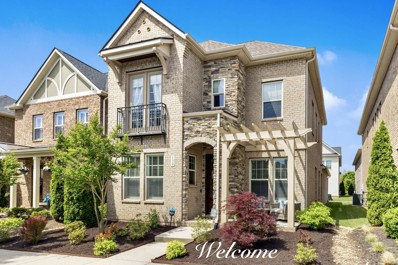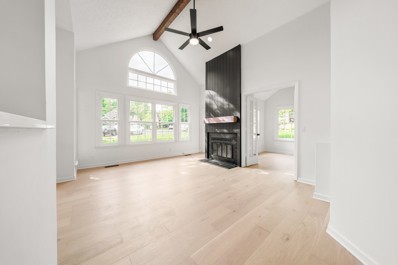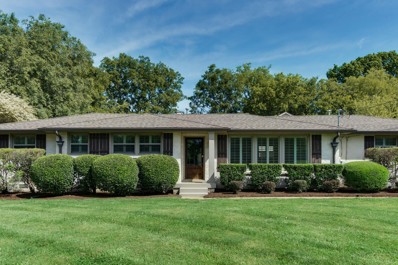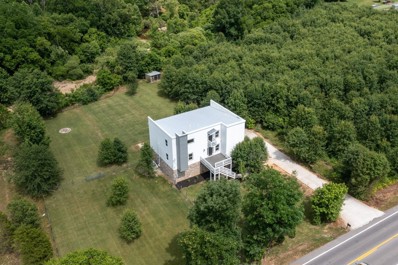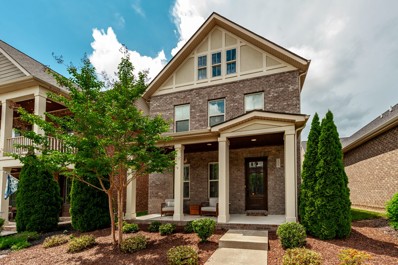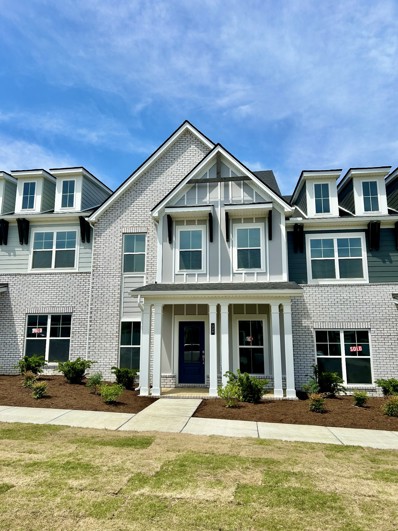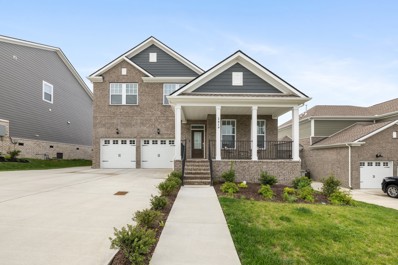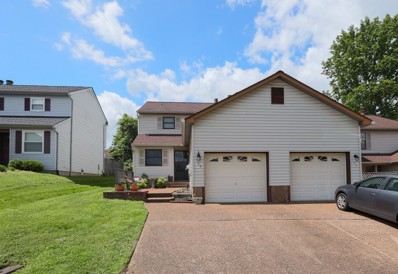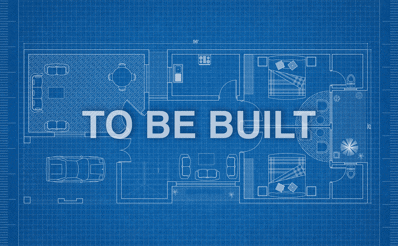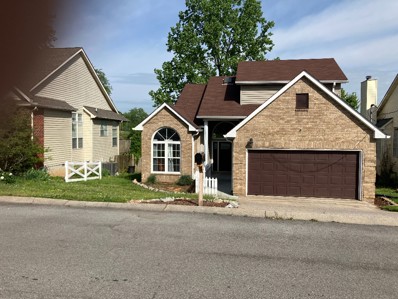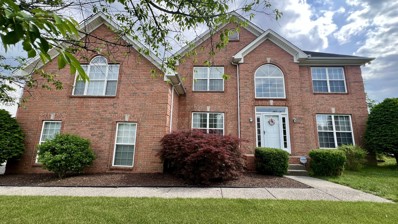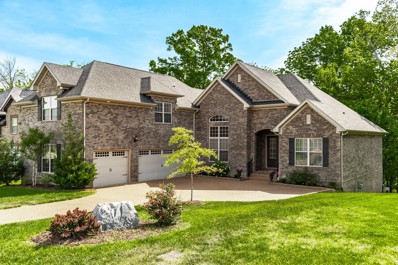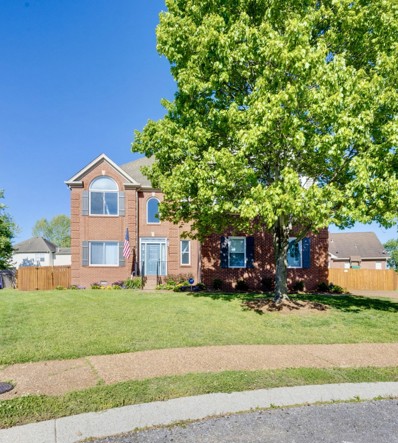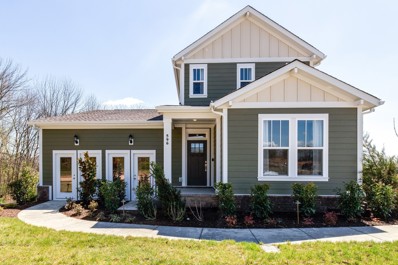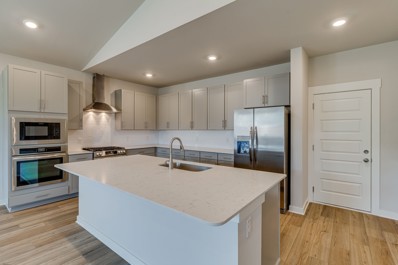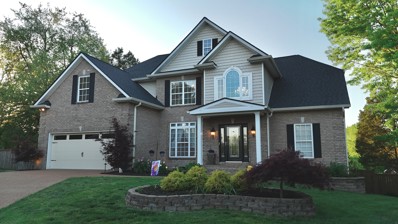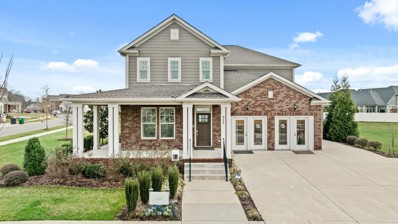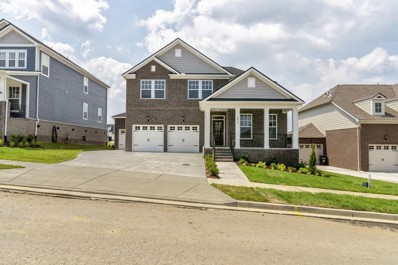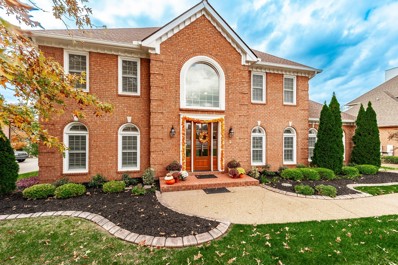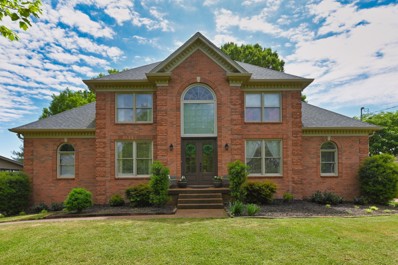Hendersonville TN Homes for Sale
- Type:
- Single Family
- Sq.Ft.:
- 1,575
- Status:
- NEW LISTING
- Beds:
- 3
- Lot size:
- 0.1 Acres
- Year built:
- 1994
- Baths:
- 3.00
- MLS#:
- 2652024
- Subdivision:
- Gates Of The Peninsu
ADDITIONAL INFORMATION
Welcome to this newly updated home! Step into comfort and style with this delightful residence, featuring an open kitchen, 3 bedrooms, 2/1 baths, a bonus room, a 2-car garage, and a serene back deck that seamlessly blends the indoors with the outdoors—half covered and half open. WATER, WASTE MANAGEMENT & LAWN CARE INCLUDED IN HOA Call us today! The kitchen's not just cute, it's practical too—cook while staying in the mix with the dining area and a stone's throw from the living room. With 3 bedrooms and a bonus, there's space for the fam or your crew. The 2-car garage is open and spacious, offering secure parking and additional room for your storage needs. Don't sleep on the chance to snag this home. Schedule a showing today to see how this place blends accessibility and functionality. This isn't just a house, it's the kickstart to your next chapter!
- Type:
- Single Family
- Sq.Ft.:
- 2,944
- Status:
- NEW LISTING
- Beds:
- 4
- Year built:
- 2024
- Baths:
- 3.00
- MLS#:
- 2651773
- Subdivision:
- Norman Farm
ADDITIONAL INFORMATION
Starting price shown for the Rowen floorplan. Come out and see our beautiful community! Go fishing in the lake or walking along the tree-lined walking trails and plant your favorite flower in the community garden. This neighborhood was designed to be “at one” with the beauty of the natural surroundings – over 50 percent of the property has been left undisturbed! You will love it here! Take your pick from one of our private lots to build YOUR desired finishes on!! We have an amazing included features package! ASK ABOUT OUR $10K PREFERREND LENDER INCENTIVES**
$395,000
137 Gail Dr Hendersonville, TN 37075
- Type:
- Single Family
- Sq.Ft.:
- 1,644
- Status:
- NEW LISTING
- Beds:
- 3
- Lot size:
- 0.39 Acres
- Year built:
- 1963
- Baths:
- 2.00
- MLS#:
- 2651695
- Subdivision:
- Glenhaven S/d
ADDITIONAL INFORMATION
Welcome to this refreshed and cozy home designed for your comfort! The living room has a cozy fireplace and a fresh, neutral color scheme. The kitchen has a spacious island and a stylish backsplash. Step outside to a large deck overlooking the fenced backyard, perfect for outdoor activities. This home offers style, comfort, and privacy, making it the perfect place for your own property! Don't miss out on this refined living opportunity! This home has been virtually staged to illustrate its potential.
- Type:
- Other
- Sq.Ft.:
- 2,081
- Status:
- NEW LISTING
- Beds:
- 3
- Year built:
- 2024
- Baths:
- 3.00
- MLS#:
- 2651602
- Subdivision:
- Saundersville Station
ADDITIONAL INFORMATION
The Collins, 3 bed 3 bath floorplan. Master on main level with secondary bedroom. Upgraded flooring, tile, cabinets, counters, etc throughout! Wainscoting added in the entry foyer. Close to the Station Camp greenway trail.
Open House:
Sunday, 5/19 1:30-3:30PM
- Type:
- Single Family
- Sq.Ft.:
- 2,148
- Status:
- Active
- Beds:
- 3
- Lot size:
- 0.17 Acres
- Year built:
- 2006
- Baths:
- 2.00
- MLS#:
- 2651005
- Subdivision:
- Eagles Run
ADDITIONAL INFORMATION
Welcome home! Only 35 Homes in Eagles Run.Just minutes to Old Hickory Lake. Close to all things Hendersonville has to offer. Three Sides brick with back siding. Fireplace in Living Room. Primary Suite has separate tub/shower. Back Deck is great for entertaining and family . Roof was replaced 2023,HVAC 2022, 2 car attached garage with aggregate drive and fully fenced yard backs up to green space. Walkout storage under house. Separate Pool Club for the Maples can be purchased yearly.
- Type:
- Single Family
- Sq.Ft.:
- 2,306
- Status:
- Active
- Beds:
- 3
- Lot size:
- 0.08 Acres
- Year built:
- 2017
- Baths:
- 3.00
- MLS#:
- 2650398
- Subdivision:
- Ashcrest
ADDITIONAL INFORMATION
Welcome home! Step into the epitome of modern living with this stunning, updated home strategically nestled in a fabulous location that offers unparalleled convenience and lifestyle opportunities. From the moment you arrive, you'll be captivated by the attention to detail and EVERY convenience of everyday life. This home is not just about aesthetics and updates. It's about functionality. With walkability access, daily life becomes effortless, whether it's a short commute to work, easy access to shopping, entertainment venues, the movies—restaurants, and much more. Oh, you gotta run into Nashville. You're seconds from (Hwy 386), so 15/20, you're in Nashville. LAKE LIFE for you? 5/8 minutes, you're on Old Hickory Lake? We WELCOME comparisons & comps with countless upgrades & design. A gas stove, matching hood, luxurious primary suite (ON THE MAIN) with a California-style walk-in closet, double vanity, shower, spa tub, bonus room, and mucmore. Copy & See Video https://vimeo.com/942742085
- Type:
- Condo
- Sq.Ft.:
- 840
- Status:
- Active
- Beds:
- 2
- Year built:
- 1985
- Baths:
- 1.00
- MLS#:
- 2650413
- Subdivision:
- Maples Sec 4 Pt 2-un
ADDITIONAL INFORMATION
Enjoy affordable and easy living near the lake and all that Hendersonville has to offer. This beautiful, one-level home is located at the end of a quiet, no-through street. Natural light abounds in the voluminous great room with cathedral ceilings & stunning architecture. Cozy up to the fireplace in the evenings. Enjoy the breeze on your covered porch off the dining area. This easy-to-maintain home boasts fresh paint; stylish, quality flooring; remodeled kitchen and a host of other updates. You'll love this established location near the water or just a couple of minutes from great dining, shopping, parks, and services. This rare find rivals new construction like it in the area but has a much more affordable price.
- Type:
- Single Family
- Sq.Ft.:
- 2,955
- Status:
- Active
- Beds:
- 4
- Lot size:
- 0.51 Acres
- Year built:
- 1961
- Baths:
- 5.00
- MLS#:
- 2650414
- Subdivision:
- Maple Row Est Sec 1
ADDITIONAL INFORMATION
A true Hendersonville stunner situated on the second peninsula, convenient to the lake, stores, restaurants, and more. This home underwent a complete renovation in 2018 and has since received additional cosmetic updates in the master bathroom, as well as new terracotta floors in the sunroom. In addition to the almost 2,000 sqft 4 bed, 2.5 bath main house, this home also features an apartment above the 3-car garage equipped with a full bathroom and kitchenette, allowing for instant rental income. If that wasn’t enough, the home also has a full musician's studio built off the garage with a half bath. This home is truly one-of-a-kind, with multiple income-producing possibilities.
- Type:
- Single Family
- Sq.Ft.:
- 3,344
- Status:
- Active
- Beds:
- 3
- Lot size:
- 1.76 Acres
- Year built:
- 2019
- Baths:
- 3.00
- MLS#:
- 2650483
ADDITIONAL INFORMATION
Custom Contemporary home on 1.76 level acres and Drakes Creek. The home has 3 bedrooms 3 bathrooms and an office. Open floor plan with hardwoods, large rooms, granite, stainless and dual pantries make the home great for entertaining. Fantastic location: minutes to shopping, Long Hollow, 386 access and 20-30 minutes from Downtown Nashville. The Garage has cool stone floors and unfinished square footage with rough-in plumbing. Zoned for Beech Schools, Fenced in backyard with private access to the creek.
- Type:
- Single Family
- Sq.Ft.:
- 2,088
- Status:
- Active
- Beds:
- 3
- Lot size:
- 0.08 Acres
- Year built:
- 2017
- Baths:
- 3.00
- MLS#:
- 2649714
- Subdivision:
- Indian Lake Village
ADDITIONAL INFORMATION
Beautiful home in a great location ! Open floorplan - This home offers a large kitchen island with granite countertops, white cabinets and a gas range/oven (Whirlpool). Huge master bedroom including an attached, newly renovated full bath with dual vanity, oversized tub, shower and walk-in closet. 2 additional bedrooms upstairs share a jack/jill bath. 20x20 garage with added storage. Walking distance to The Streets of Indian Lake offering multiple bar/grill/restaurants and shopping options. Also walking distance to paved outdoor walking paths/Hendersonville Greenway, public library, and (2) 55+ communities as well as 3 child care facilities.
- Type:
- Townhouse
- Sq.Ft.:
- 1,602
- Status:
- Active
- Beds:
- 3
- Year built:
- 2024
- Baths:
- 3.00
- MLS#:
- 2650191
- Subdivision:
- Anderson Park
ADDITIONAL INFORMATION
Home price includes $10,000 towards Closing Costs with use of Preferred Lender/Title in lieu of other specials. See Sales Agent for details! Come build your brand new home with Parkside Builders at Anderson Park. Just walking distance to the retail/restaurants at the Streets of Indian Lake and just a few minutes to the closest marina on Old Hickory Lake. Community will feature a clubhouse, playground, walking trails, and lawn care is included! All selections and upgrades have been ordered. Design packet available in attached media.
- Type:
- Single Family
- Sq.Ft.:
- 2,648
- Status:
- Active
- Beds:
- 4
- Lot size:
- 0.25 Acres
- Year built:
- 2023
- Baths:
- 4.00
- MLS#:
- 2649900
- Subdivision:
- Durham Farms
ADDITIONAL INFORMATION
The Warner floor plan on .25 acre homesite that is fully fenced. Front and back covered porches, 3 car garage and extra driveway space, fully custom designer master closet with laundry, master bedroom on main level, 2 laundry rooms on main and upper levels, cathedral ceiling on main level, 4 beds with 3.5 baths, home office, bonus room loft, blinds throughout, fireplace, gourmet kitchen with gas stove and open layout all in the heart of Durham Farms. Community pool, event coordinator on site, dog park, splash pad, Mins to the interstate!
- Type:
- Townhouse
- Sq.Ft.:
- 1,312
- Status:
- Active
- Beds:
- 2
- Lot size:
- 0.06 Acres
- Year built:
- 1982
- Baths:
- 3.00
- MLS#:
- 2649302
- Subdivision:
- Maples Sec Ii
ADDITIONAL INFORMATION
You don't want to miss out on this beautifully renovated townhome!! This END unit townhome is MOVE-IN ready!! LOCATION is key - close to OH Lake, restaurants, shopping. You will enjoy many renovations - new paint throughout and all new flooring (tile & LVP). Mid-mod Kitchen renovation with mostly new cabinets, quartz countertops, sink & faucet, tile backsplash, refrigerator. The primary bath renovation is 'over the top' with double vanities & floor-to-ceiling tile walk-in shower w/rainhead & handheld. Newer hvac, roof, windows - new hot water heater 2022. Bedrooms are large - could be 2 primary bedrooms! Relax in the back courtyard with new turf (no maintenance). Lots of storage in separate laundry room & one-car garage with floored attic space. Playground included with HOA - clubhouse & pool available with extra fee. Fairway Mortgage (James Harper) to provide $1500 towards Buyer closing costs if Buyer uses him as a lender.
- Type:
- Single Family
- Sq.Ft.:
- 2,028
- Status:
- Active
- Beds:
- 3
- Lot size:
- 0.22 Acres
- Year built:
- 2024
- Baths:
- 2.00
- MLS#:
- 2648980
- Subdivision:
- Norman Farm
ADDITIONAL INFORMATION
Hurry and grab a gorgeous tree-lined lot. Fabulous one-story plan with Bonus Room upstairs. Come out and see our beautiful community! Go fishing in the lake or walking along the tree-lined walking trails and plant your favorite flower in the community garden. This neighborhood was designed to be “at one” with the beauty of the natural surroundings – over 50 percent of the property has been left undisturbed! Choose your floorplan and personalize your interior and exterior designer selections! We have a great included features package!
- Type:
- Single Family
- Sq.Ft.:
- 1,825
- Status:
- Active
- Beds:
- 4
- Lot size:
- 0.12 Acres
- Year built:
- 1987
- Baths:
- 3.00
- MLS#:
- 2648668
- Subdivision:
- Maples Sec 10
ADDITIONAL INFORMATION
Granite counter tops, hardwood, and tile bathrooms. TVs in all rooms and kitchen. Huge master bath suite. Property is turn key ready and comes with all furniture. Truly One Of A Kind.
- Type:
- Single Family
- Sq.Ft.:
- 2,900
- Status:
- Active
- Beds:
- 3
- Lot size:
- 0.56 Acres
- Year built:
- 1999
- Baths:
- 3.00
- MLS#:
- 2648802
- Subdivision:
- Wyncrest Commons
ADDITIONAL INFORMATION
Gorgeous custom built home in Hendersonville with a great location!! Minutes to Indian Lake and bypass! No HOA!! Beautiful park like backyard in a quiet subdivision. Brick on 3 sides and partial on back. Huge bonus room could be used as a 4th bedroom or mother-n-law suite since it has separate entrance, master suite on main level with walk in closet and whirlpool tub with jets, lots of storage and kitchen cabinet space, 2 car over sized garage, carpets just professionally cleaned, fridge and surround sound stay, huge back deck and patio for entertaining!
- Type:
- Single Family
- Sq.Ft.:
- 2,920
- Status:
- Active
- Beds:
- 4
- Lot size:
- 0.28 Acres
- Year built:
- 2015
- Baths:
- 3.00
- MLS#:
- 2648365
- Subdivision:
- Tower Hill Ph 2
ADDITIONAL INFORMATION
In Tower Hill subdivision, you'll find this charming property with a fenced backyard that backs up to a wooded area, ensuring privacy. It features 4 beds, 3 full baths, and a 3-car epoxy floored garage with ample parking. Enjoy modern amenities like a tankless hot water heater, irrigation system, and stainless steel appliances in the family kitchen, Upper and lower decks, and a bonus room over the garage, there's plenty of space for living and entertaining. The encapsulated crawl space you can stand in and courtyard entry garage add convenience. Professional photos will be taken tomorrow, and the listing will be active within 48 hrs. after.
- Type:
- Single Family
- Sq.Ft.:
- 2,971
- Status:
- Active
- Beds:
- 4
- Lot size:
- 0.22 Acres
- Year built:
- 1998
- Baths:
- 3.00
- MLS#:
- 2648545
- Subdivision:
- Mansker Park/mansker
ADDITIONAL INFORMATION
Don’t miss this one! Stunning home boasting a gorgeous kitchen with custom cabinets, refinished Brazilian cherry hardwoods, ss appliances and a wine fridge. Located at the end of a cul-de-sac, it features new LVT flooring ,new light fixtures, custom cabinetry in all bathrooms, custom trim work and many other upgrades. It is less than 20 minutes to downtown Nashville and less than 30 minutes to the airport. Wonderful floor plan makes entertaining a dream. Fully fenced yard with new playset and blueberry bushes. Located in the sought after Mansker Farms subdivision, it has two swimming pools, tennis and pickle ball courts and walking trails. Schedule your showing today!
- Type:
- Single Family
- Sq.Ft.:
- 2,308
- Status:
- Active
- Beds:
- 3
- Lot size:
- 0.19 Acres
- Year built:
- 2024
- Baths:
- 3.00
- MLS#:
- 2648322
- Subdivision:
- Durham Farms
ADDITIONAL INFORMATION
Last phase in Durham Farms! Beautiful cul-de-sac homesite! This lovely 3 bedroom home has most of the living on the main floor with the primary, an office and a secondary bedroom downstairs. Guest will have their own private oasis upstairs with a loft, bedroom and full bath! Enjoy all the amenities the community has to offer with a dip in the pool or a workout in the fitness center. Forgot to pick up some coffee at the grocery? No worries! The clubhouse has the coffee bar!
- Type:
- Single Family
- Sq.Ft.:
- 2,508
- Status:
- Active
- Beds:
- 4
- Lot size:
- 0.31 Acres
- Year built:
- 2024
- Baths:
- 4.00
- MLS#:
- 2648319
- Subdivision:
- Durham Farms
ADDITIONAL INFORMATION
Get in while you can, last phase in Durham Farms! And a unique opportunity to live on a cul-de-sac! The Warner plan is everything you dreamed of as you walk into the front door with an office space downstairs, lovely vaulted ceilings as you walk into your living room and your primary bedroom down as well. Cozy up in your loft upstairs that is joined with another 3 bedrooms and 2 bathrooms. Watch the sun set on your covered back patio then go take a dip in the community pool followed by a workout in the fitness room or grab a coffee in the farmhouse! Everything you need is right here!
- Type:
- Single Family
- Sq.Ft.:
- 3,527
- Status:
- Active
- Beds:
- 5
- Lot size:
- 0.26 Acres
- Year built:
- 2005
- Baths:
- 4.00
- MLS#:
- 2648231
- Subdivision:
- Westfield At Mansker
ADDITIONAL INFORMATION
Welcome to your spacious retreat in the heart of desired Mansker Farms! Around the corner from Moss Wright Park and Twelve Stones Golf Course. All brick home boasts 5 bedrooms and 4 luxurious bathrooms with heated floors in the primary, ample space for comfortable, executive living. Sparkling hardwood floors on the main level, complemented by brand, new carpet upstairs for added comfort. Whether you're entertaining in the expansive living areas or enjoying quiet relaxation in one of the well-appointed bedrooms, this gorgeous home offers the perfect blend of style and functionality. Step outside to experience the epitome of outdoor living and discover a haven for entertainment in multiple areas specifically designed for hosting gatherings or just enjoy a quiet space for a nice sip of refreshment. Home generator installed in 2018; will cover one hvac unit and all heat. New roof in 2020. Don't miss the opportunity to make this your very own dream home!
- Type:
- Single Family
- Sq.Ft.:
- 2,872
- Status:
- Active
- Beds:
- 4
- Year built:
- 2024
- Baths:
- 3.00
- MLS#:
- 2648188
- Subdivision:
- Durham Farms
ADDITIONAL INFORMATION
The entry way to this beautiful Percy plan will knock your socks off! Great open living and dining space with more cabinets than you would know what to do with in the kitchen. Your guests will have their own space on the first floor while you relax in your oversized owners suite upstairs. A total of 4 bedrooms and 3 baths and a loft will give enough space for everyone. Don't forget everything Durham Farms has to offer like a swimming pool, fitness center and clubhouse. This is the final phase in Durham Farms! *Photos are samples and do not represent actual home*
- Type:
- Single Family
- Sq.Ft.:
- 2,508
- Status:
- Active
- Beds:
- 4
- Year built:
- 2024
- Baths:
- 4.00
- MLS#:
- 2648106
- Subdivision:
- Durham Farms
ADDITIONAL INFORMATION
Last phase of Durham Farms! This is the beautiful Warner Plan comes with a 3 car garage. The open floor plan living room features cathedral ceilings that open up to the Gourmet kitchen with a massive island, tons of cabinet space, wall oven and microwave, and a gas range (refrigerator is included)! The spacious owners' suite includes a tray ceiling and double walk-in closets. The upstairs loft is accompanied by 3 bedrooms, 2 bathrooms and laundry room. *Photos are samples and do not represent actual home*
- Type:
- Single Family
- Sq.Ft.:
- 4,521
- Status:
- Active
- Beds:
- 4
- Lot size:
- 0.29 Acres
- Year built:
- 1991
- Baths:
- 4.00
- MLS#:
- 2650601
- Subdivision:
- Blue Ridge Phase 1 R
ADDITIONAL INFORMATION
Beautiful custom built estate home on a great lot in desirable Blue Ridge. This home must be seen! Curved staircase welcomes you upon entering the home. Great floor plan flows very well and has many unique features. All rooms are very large. Second story open space overlooks the breakfast area. Several tray ceilings. Custom millwork throughout. Large upstairs bedroom could also serve as a primary suite. Primary bath has a tub and dual showers with one shower also being a sauna/steam shower. Screened in back porch with fenced and gated backyard. Roof is 1 year old and crawl space is encapsulated. Please also see the attached list of recent home improvements. Don't miss the attached video of Blue Ridge at Halloween that aired on News 5. This is a must see home!
- Type:
- Single Family
- Sq.Ft.:
- 3,840
- Status:
- Active
- Beds:
- 4
- Lot size:
- 0.37 Acres
- Year built:
- 1992
- Baths:
- 3.00
- MLS#:
- 2647596
- Subdivision:
- Ballentrae Sec 4
ADDITIONAL INFORMATION
All brick home w/ 3800+ S.F.! This spacious home features 4 BR's, 3 BA's w/ a FINISHED BASEMENT. Large eat-in kitchen w/ new sink and countertops. HUGE Master Suite! Separate Utility Room w/ sink. Hardwoods, Tile, and some Carpet. Oversized 2-car garage w/ two large storage closets! New roof added in 2021. New gutters in 2022. Two new AC units were installed within the last five years. Short drive to Indian Lake Elementary & Indian Lake Swim & Tennis Club. TONS OF STORAGE! Buyer/buyer's agent to verify sq ft and all pertinent information.
Andrea D. Conner, License 344441, Xome Inc., License 262361, AndreaD.Conner@xome.com, 844-400-XOME (9663), 751 Highway 121 Bypass, Suite 100, Lewisville, Texas 75067


Listings courtesy of RealTracs MLS as distributed by MLS GRID, based on information submitted to the MLS GRID as of {{last updated}}.. All data is obtained from various sources and may not have been verified by broker or MLS GRID. Supplied Open House Information is subject to change without notice. All information should be independently reviewed and verified for accuracy. Properties may or may not be listed by the office/agent presenting the information. The Digital Millennium Copyright Act of 1998, 17 U.S.C. § 512 (the “DMCA”) provides recourse for copyright owners who believe that material appearing on the Internet infringes their rights under U.S. copyright law. If you believe in good faith that any content or material made available in connection with our website or services infringes your copyright, you (or your agent) may send us a notice requesting that the content or material be removed, or access to it blocked. Notices must be sent in writing by email to DMCAnotice@MLSGrid.com. The DMCA requires that your notice of alleged copyright infringement include the following information: (1) description of the copyrighted work that is the subject of claimed infringement; (2) description of the alleged infringing content and information sufficient to permit us to locate the content; (3) contact information for you, including your address, telephone number and email address; (4) a statement by you that you have a good faith belief that the content in the manner complained of is not authorized by the copyright owner, or its agent, or by the operation of any law; (5) a statement by you, signed under penalty of perjury, that the information in the notification is accurate and that you have the authority to enforce the copyrights that are claimed to be infringed; and (6) a physical or electronic signature of the copyright owner or a person authorized to act on the copyright owner’s behalf. Failure t
Hendersonville Real Estate
The median home value in Hendersonville, TN is $537,500. This is higher than the county median home value of $246,400. The national median home value is $219,700. The average price of homes sold in Hendersonville, TN is $537,500. Approximately 67.04% of Hendersonville homes are owned, compared to 28.58% rented, while 4.38% are vacant. Hendersonville real estate listings include condos, townhomes, and single family homes for sale. Commercial properties are also available. If you see a property you’re interested in, contact a Hendersonville real estate agent to arrange a tour today!
Hendersonville, Tennessee has a population of 55,635. Hendersonville is more family-centric than the surrounding county with 35.47% of the households containing married families with children. The county average for households married with children is 33.28%.
The median household income in Hendersonville, Tennessee is $65,918. The median household income for the surrounding county is $61,584 compared to the national median of $57,652. The median age of people living in Hendersonville is 39.8 years.
Hendersonville Weather
The average high temperature in July is 88.1 degrees, with an average low temperature in January of 27.3 degrees. The average rainfall is approximately 50.6 inches per year, with 0.8 inches of snow per year.
