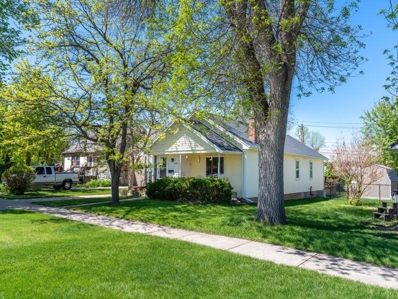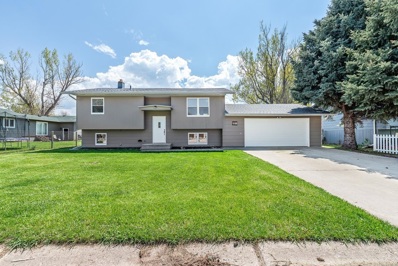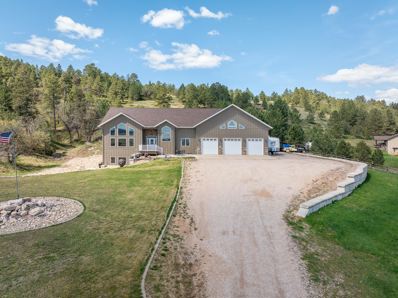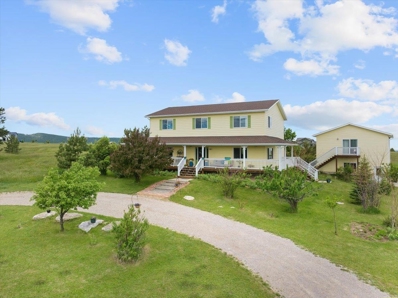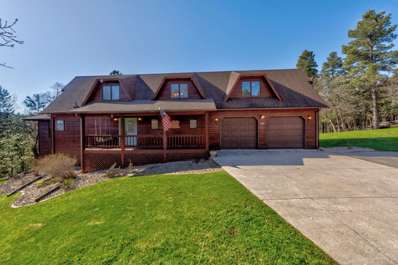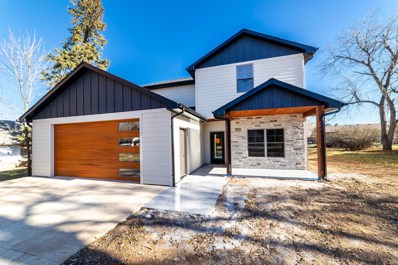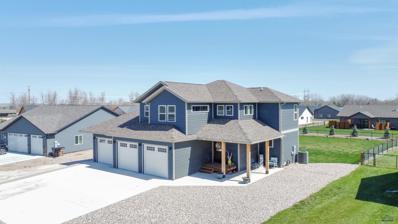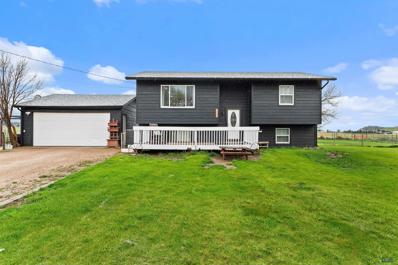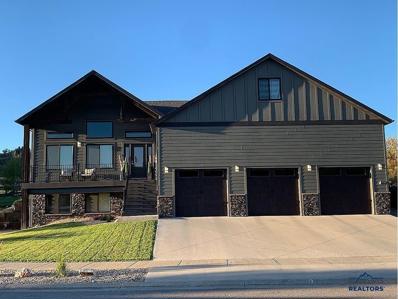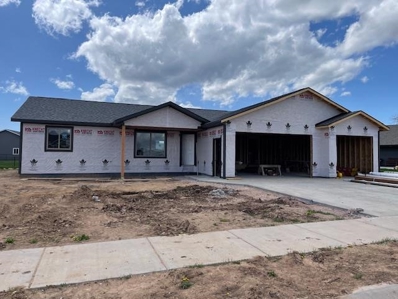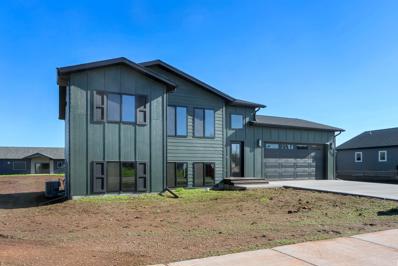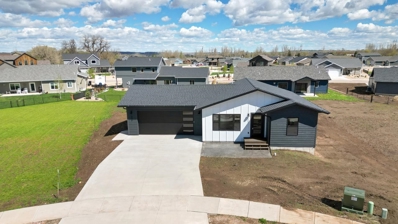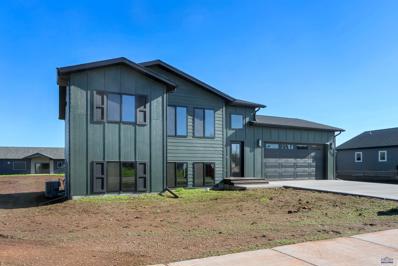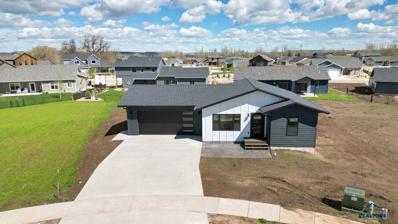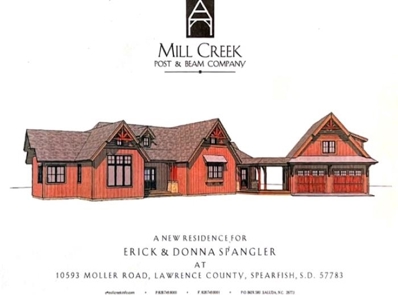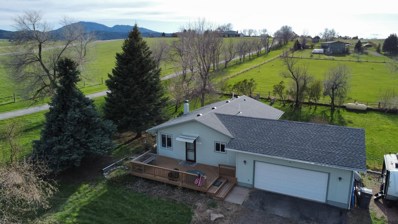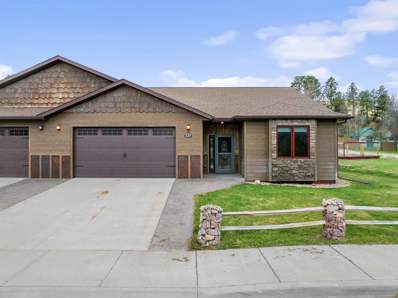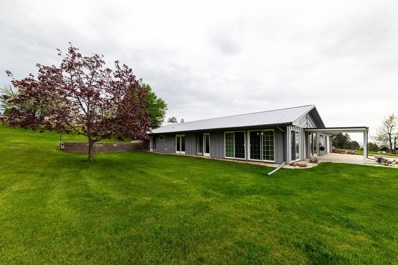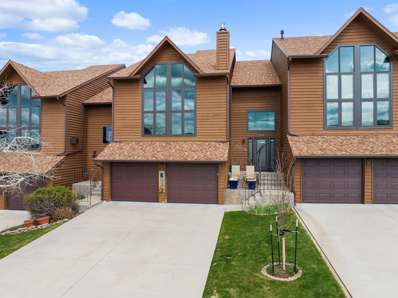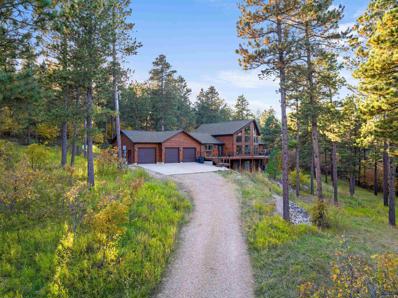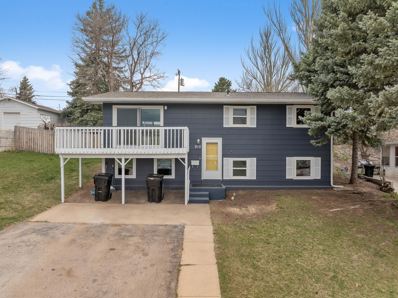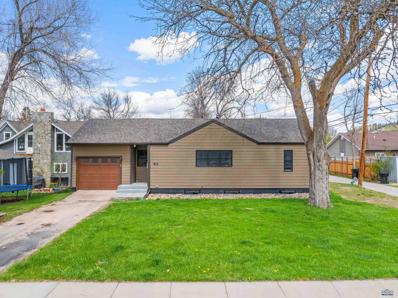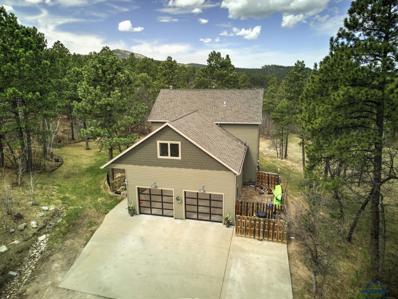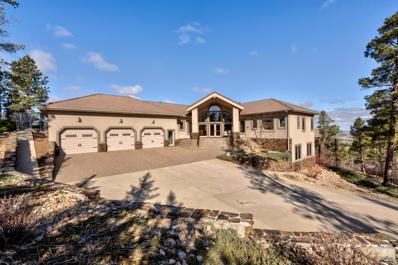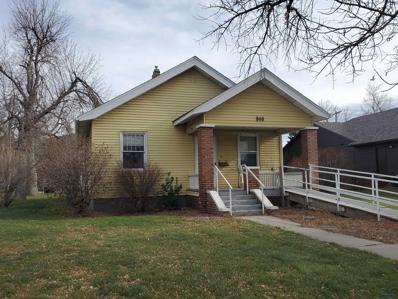Spearfish SD Homes for Sale
$299,000
1229 Main Street Spearfish, SD 57783
- Type:
- Single Family
- Sq.Ft.:
- 1,577
- Status:
- NEW LISTING
- Beds:
- 3
- Lot size:
- 0.16 Acres
- Year built:
- 1933
- Baths:
- 2.00
- MLS#:
- 80247
ADDITIONAL INFORMATION
$393,900
6 Rose Place Spearfish, SD 57783
- Type:
- Single Family
- Sq.Ft.:
- 1,844
- Status:
- NEW LISTING
- Beds:
- 3
- Lot size:
- 0.22 Acres
- Year built:
- 1981
- Baths:
- 2.00
- MLS#:
- 80197
- Subdivision:
- Thompson
ADDITIONAL INFORMATION
Call Listing agent Traci Nowowiejski eXp Realty 605-641-4445 to view their Remodeled Home. Check out this property just outside Spearfish and the Beautiful Black Hills with a great view of Crow Peak. The home has many updates, new carpet and luxury vinyl planks, new kitchen cabinets, counter top, and applicants. Main floor bathroom has new vanity, tub and fixtures. Basement bathroom has new vanity and shower with fixtures. All new lighting fixtures, new roof and exterior is newly painted. This is a must see updated home with a large back yard you to enjoy the summer BBQâs or your morning coffee on the deck. Call today to view.
$1,090,000
3725 Hillsview Road Spearfish, SD 57783
- Type:
- Single Family
- Sq.Ft.:
- 6,096
- Status:
- NEW LISTING
- Beds:
- 4
- Lot size:
- 5.01 Acres
- Year built:
- 2007
- Baths:
- 5.00
- MLS#:
- 80169
- Subdivision:
- Beets Ranch Subdivision
ADDITIONAL INFORMATION
Listed by Jeremy Kahler, KWBH, 605-381-7500. Opportunity is knocking- fantastic VRBO/rental property or expansive single family home, nested on 5 beautiful acres just outside Spearfish SD! *The front courtyard has natural stone accents and tasteful landscaping that leads to the covered front deck for access into this beautiful home *This property can be enjoyed as a large single family residence, or has been thoughtfully split to function as 4 separate living spaces, each with living area, sleeping space and secured entrance *The main living room has gorgeous wood floors, 22' vaulted ceilings, a wall of windows for great natural light and beautiful views to the east *Designed to host family and friends, the gourmet kitchen is the heart of this home: enjoy making meals with top of the line appliances, high-end finishes, custom hickory cabinetry and granite throughout *Main floor master suite in back corner of the home, plus 1 additional bedroom and main floor laundry *Upstairs loft area runs the width of the home and overlooks the living room, providing great multi-use space *Apartment above the garage has open space, 2 large closets and a 4-piece bathroom, plus secured access to the garage *Walkout basement has heated floors and offers in-law suite potential- 2 bedrooms, 1 bathroom, laundry hookups and a secured separate entrance *Entertain with ease on the covered maintenace free back deck, or on the concrete patio with firepit for nights under the stars
- Type:
- Single Family
- Sq.Ft.:
- 2,640
- Status:
- NEW LISTING
- Beds:
- 4
- Lot size:
- 7.56 Acres
- Year built:
- 2007
- Baths:
- 3.00
- MLS#:
- 80163
- Subdivision:
- Pine Oaks
ADDITIONAL INFORMATION
Listed with Spencer Rossi, Broker of Top Shelf Realty, 605-269-1600. If a house can be happy, then this one is! Full of tasteful color and intentionally designed to capture views from each room with tons of clear glass windows and doors to let natural light and the outside in. Total Bonus is the 728 FINISHED sqft above the detached garage which offers private guest quarters with full kitchen, bathroom, one bedroom and living room...not to mention a small, sweet deck landing with a view! So many advantages to living here...spend hours captivated by the three Queen view from the covered, wraparound deck ...Crow Peak, Spearfish Mtn and Lookout Mtn all seen from one seat. Listen to the birds chirp and the grass sway, watch the deer and turkey pass by all in awe of gorgeous sunrises and sunsets! Or scoot out back to the concrete patio picnic table sheltered with mature plantings. Upon entering the home, through French Doors you find the formal dining room which opens back to the kitchen with pantry, flowing into the living room/family room. The main level laundry with exterior access and wash sink offers a spot to drop your shoes /garden gloves to clean up before proceeding into the kitchen.
$3,607,000
1955 Maitland Road Spearfish, SD 57783
- Type:
- Single Family
- Sq.Ft.:
- 4,400
- Status:
- NEW LISTING
- Beds:
- 5
- Lot size:
- 76.24 Acres
- Year built:
- 2005
- Baths:
- 4.00
- MLS#:
- 80155
ADDITIONAL INFORMATION
Discover the epitome of luxury living at 1955 Maitland Ave in scenic Spearfish, SD on 76.24 acres. This custom-built residence offers a spacious layout with 5 bedrooms, 4 baths, providing ample space for comfortable living. Enjoy the tranquility of the outdoors on two decks overlooking over 76 prime acres adorned with tall pines, oak trees, and breathtaking vistas. Crafted with meticulous attention to detail, this home features a host of amenities, a substantial 32x48 shop complete with electric and water, and a private Finnish Sauna and Steam house. Step inside to a grand great room boasting vaulted ceilings, stunning windows, and a majestic stone fireplace. Entertain in style with granite countertops, oak cabinetry and floors throughout. Whether you prefer formal dining or a home office, the versatile layout accommodates your lifestyle with ease. The primary suite and loft offers a serene retreat, complete with a luxurious primary bath featuring a jetted tub and tiled shower. Nestled within the city limits yet secluded and serene, this property offers abundant wildlife and the allure of privacy. Explore the great outdoors with hiking and biking trails nearby, and discover all that the Black Hills has to offer, including the iconic landmarks of Mount Rushmore and Custer Park. Spearfish, SD consistently ranks as one of the top small towns in the US. offering a vibrant community atmosphere and access to unparalleled natural beauty. Call Christina Singer 605-920-1518
- Type:
- Other
- Sq.Ft.:
- 2,792
- Status:
- NEW LISTING
- Beds:
- 4
- Lot size:
- 0.28 Acres
- Year built:
- 1923
- Baths:
- 3.00
- MLS#:
- 80154
- Subdivision:
- Pearson
ADDITIONAL INFORMATION
For more information contact Tim Kudlock, Great Peaks Realty, Munro & Gran, 605-210-0561. Enjoy the charm of Upper Valley inside and out. New construction 4 BR/2 1/2 BR, main floor fireplace, expansive master bathroom with tile shower. Enjoy the walk out covered patio in the back ready for your hot tub or endless outdoor entertainment ideas. Irrigation ditch in the front yard that feels like your own stream to keep your grass and garden in top shape. The feel of the country but minutes from downtown. Seller is a licensed real estate agent.
$639,000
3970 Pintlar Ave Spearfish, SD 57783
- Type:
- Single Family
- Sq.Ft.:
- 2,100
- Status:
- Active
- Beds:
- 3
- Lot size:
- 0.33 Acres
- Year built:
- 2022
- Baths:
- 3.00
- MLS#:
- 168568
- Subdivision:
- The Reserve On Higgins Cr
ADDITIONAL INFORMATION
Incredible one of a kind craftsman inspired home located at the reserve in Spearfish. This 3 bedroom 2.5 bath features 2,100 sqft of living space with room to grow in the 1,100 sqft lower level that is framed with the plumbing installed ready for your finishes. When you first walk through the door you instantly notice the 16ft tall foyer, amazing LVT flooring and the hickory kitchen cabinets. Big main floor master suite with walk in closet. The upper level features and huge family room and panoramic views of the Northern Black Hills. Laundry hookups on the upper and lower level Hard to find oversized lot with extra parking and fresh sod last summer in the backyard.
$480,000
5109 Twilight Dr Spearfish, SD 57783
- Type:
- Single Family
- Sq.Ft.:
- 1,788
- Status:
- Active
- Beds:
- 4
- Lot size:
- 0.5 Acres
- Year built:
- 1976
- Baths:
- 2.00
- MLS#:
- 168566
- Subdivision:
- Knechts Sunrise Sub
ADDITIONAL INFORMATION
Don't hesitate, this beautiful 4bedroom, 2-bath home situated on a large 1/2-acre lot on the outskirts of Spearfish, this one won't last long! Updated move-in ready home boasts amazing views, LVT flooring throughout, tasteful updates throughout, open kitchen with center island, stainless steel appliances, tiled backsplash, large master bedroom with walk-in closet, plus enjoy the fenced-in backyard, spacious front and back decks offering panoramic views of the hills and huge patio with pergola along the side yard. There is so much to love with this home! Call today!
- Type:
- Single Family
- Sq.Ft.:
- 4,082
- Status:
- Active
- Beds:
- 5
- Lot size:
- 0.35 Acres
- Year built:
- 2018
- Baths:
- 3.00
- MLS#:
- 168552
- Subdivision:
- Countryside
ADDITIONAL INFORMATION
Modern design in this 5 beds, 3 bath, nearly 4100 sq. ft. home. An entertainer's dream with the extra counter/cabinet space to go along with the large open main-level floorplan. Dual-vaulted ceilings, stone/tile, and fireplace highlight the custom touches. Main level also includes the master w/ custom tiled shower and walk-in closet, as well as additional bed, bath, and laundry. Walkout basement consists of family room with theater and pool table area, as well as 3 beds, bath, and utility room. Additional finished footage in the loft above the oversized 3-car garage. Exterior features include covered decks, fenced/landscaped yard, sprinkler system, and additional off-street parking for RV/vehicles. Low-traffic, safe neighborhood on the loop.
- Type:
- Other
- Sq.Ft.:
- 1,630
- Status:
- Active
- Beds:
- 3
- Lot size:
- 0.23 Acres
- Year built:
- 2024
- Baths:
- 2.00
- MLS#:
- 80058
- Subdivision:
- The Reserve On Higgins Creek
ADDITIONAL INFORMATION
New Construction 3 bedroom, 2 bathroom, 3 car garage home with a southern view off the back deck. Step into the spacious open concept living, dining, kitchen with vaulted ceilings, and a warm electric fireplace. The master suite is planned for quartz countertops and a dual vanity. This home will feature an elegant kitchen with painted cabinetry, soft close doors and drawers, and granite countertops. Enjoy the covered front porch with a cup of coffee in the mornings. Buyer to verify all information on this MLS document.
- Type:
- Other
- Sq.Ft.:
- 1,916
- Status:
- Active
- Beds:
- 2
- Lot size:
- 0.33 Acres
- Year built:
- 2024
- Baths:
- 2.00
- MLS#:
- 80054
- Subdivision:
- The Reserve On Higgins Creek
ADDITIONAL INFORMATION
Welcome to your charming Split Foyer retreat, where comfort and convenience seamlessly converge. This thoughtfully designed home boasts a practical layout and various amenities to cater to your modern lifestyle. As you step through the front door, you're greeted by the warm embrace of a home with 2 bedrooms on the main level. The master bedroom, a sanctuary in itself, comes complete with its en-suite bathroom for added privacy and luxury. An additional well-appointed bathroom serves the second bedroom and accommodates the needs of residents and guests alike. The heart of this home resides on the main level, where a kitchen and dining area beckon you to entertain your loved ones. The open design flows effortlessly into a welcoming living area, creating a harmonious space for relaxation and connection. Venture downstairs, and you'll discover the potential of the unfinished basementâa canvas awaiting your personal touch. The possibilities are limitless, whether you dream of a cozy home theater, a fitness haven, or an expansive play area for the family. This home isn't just about its interior; it's about lifestyle. Conveniently located with easy access to I-90, your daily commute becomes a breeze. Nearby amenities further enhance the appeal, ensuring that everything you need is within reach. This Split Foyer gem offers a perfect blend of practicality, comfort, and potential. This home is ready to evolve with you.
- Type:
- Other
- Sq.Ft.:
- 1,896
- Status:
- Active
- Beds:
- 2
- Lot size:
- 0.3 Acres
- Year built:
- 2024
- Baths:
- 1.00
- MLS#:
- 80053
- Subdivision:
- The Reserve On Higgins Creek
ADDITIONAL INFORMATION
Welcome to your new home! This charming ranch-style residence offers a perfect blend of comfort and potential. With 2 bedrooms and 1 bathroom, this gem is ideal for those seeking a cozy and accessible living space. The heart of this home is the kitchen, adorned with exquisite granite countertops that not only add a touch of luxury but also ensure durability for your culinary adventures. As you move through the solid core doors, you'll appreciate the sturdiness and sound insulation they provide, enhancing the overall ambiance. Natural light bathes the interior through Anderson 100 windows, creating a warm and inviting atmosphere. Venture downstairs, where daylight windows in the unfinished basement offer glimpses of the potential within. The blank canvas of the basement provides endless opportunities for customization, allowing you to transform the space into a recreation room, home office, or whatever suits your lifestyle. Embrace the endless potential this property offers â from the untouched basement ready for your creative touch to the solid construction and modern features that make this residence a haven of comfort. Your new home awaits, promising a lifestyle of convenience, style, and personalized possibilities.
- Type:
- Single Family
- Sq.Ft.:
- 958
- Status:
- Active
- Beds:
- 2
- Lot size:
- 0.33 Acres
- Year built:
- 2024
- Baths:
- 2.00
- MLS#:
- 168495
- Subdivision:
- The Reserve On Higgins Cr
ADDITIONAL INFORMATION
Welcome to your charming Split Foyer retreat, where comfort and convenience seamlessly converge. This thoughtfully designed home boasts a practical layout and various amenities to cater to your modern lifestyle. As you step through the front door, you're greeted by the warm embrace of a home with 2 bedrooms on the main level. The master bedroom, a sanctuary in itself, comes complete with its en-suite bathroom for added privacy and luxury. An additional well-appointed bathroom serves the second bedroom and accommodates the needs of residents and guests alike. The heart of this home resides on the main level, where a kitchen and dining area beckon you to entertain your loved ones. The open design flows effortlessly into a welcoming living area, creating a harmonious space for relaxation and connection. Venture downstairs, and you'll discover the potential of the unfinished basementâa canvas awaiting your personal touch.
- Type:
- Single Family
- Sq.Ft.:
- 948
- Status:
- Active
- Beds:
- 2
- Lot size:
- 0.3 Acres
- Year built:
- 2024
- Baths:
- 1.00
- MLS#:
- 168493
- Subdivision:
- The Reserve On Higgins Cr
ADDITIONAL INFORMATION
Welcome to your new home! This charming ranch-style residence offers a perfect blend of comfort and potential. With 2 bedrooms and 1 bathroom, this gem is ideal for those seeking a cozy and accessible living space. The heart of this home is the kitchen, adorned with exquisite granite countertops that not only add a touch of luxury but also ensure durability for your culinary adventures. As you move through the solid core doors, you'll appreciate the sturdiness and sound insulation they provide, enhancing the overall ambiance. Natural light bathes the interior through Anderson 100 windows, creating a warm and inviting atmosphere. Venture downstairs, where daylight windows in the unfinished basement offer glimpses of the potential within. The blank canvas of the basement provides endless opportunities for customization, allowing you to transform the space into a recreation room, home office, or whatever suits your lifestyle.
- Type:
- Other
- Sq.Ft.:
- 1,860
- Status:
- Active
- Beds:
- n/a
- Lot size:
- 8.9 Acres
- Baths:
- MLS#:
- 80013
- Subdivision:
- Crow Peak Bench
ADDITIONAL INFORMATION
Fantastic Opportunity for a buyer to build their own Timber Frame Home on 8.9 acres in the quiet and private Crow Peak Bench Subdivision. Acreage is located just 10 minutes from downtown Spearfish, but provides the owner with views of Majestic Crow Peak Mountain, Spearfish Mountain, Belle Fourche, an abundance of Wildlife, and beautiful Sunrise & Sunsets. Sale of Property Includes: 8.9 Acres Architectural House plans for a Ridgefield Model Mill Creek Post & Beam Co Home. Timber Frame System from Mill Creek Post and Beam Co. SIP Panel Roof and SIP Exterior Panel Systems from Mill Creek Post and Beam Co. Cleary Metal building with 30'x 56' shop with concrete floor, and 24âx 32' (unfinished space). Constructed onsite Well 867 ft deep, dug by Taylor Drilling Co. Septic and Leach Field engineering by Schreier Engineering. Excavation and Construction by Woelber Excavating. MDU Gas, Butte Electricity, and Blue Peak Fiber are available at the corner of the property. Butte Electric Construction to Cleary building costs have been Pre-Paid prior to trenching. Trenching not included. Full Details and additional information about included items plus Plat Map, Covenants, and HOA information are available for review in the MLS Associated Documents FYI: Please Note: Only one residential structure on lots in this subdivision according to covenants and HOA.
- Type:
- Single Family
- Sq.Ft.:
- 1,976
- Status:
- Active
- Beds:
- 3
- Lot size:
- 0.5 Acres
- Year built:
- 1983
- Baths:
- 2.00
- MLS#:
- 80003
ADDITIONAL INFORMATION
Country Living close to town This 3+ bedroom 2 bath house is move in ready! There are 2 non conforming bedrooms in the basement so this home could be configured several ways. The half acre lot includes a nice collection of mature trees, flowering shrubs and chokecherries. the front porch has pleasant sunrise views of Lookout Mountain. The fully fenced back yard provides sunset views of Crow Peak. wild life visitors include a wide variety of bird species, bunnies, and the occasional whitetail deer. This property being just outside the city limits allows you to start a mini homestead with chickens, or other small livestock. and room to grow your own food. Enjoy a nearly self sufficient property with a well and septic, and propane on site. The extra wide and deep gravel driveway has plenty of room for you boat,RV, trailer, or additional vehicles. in the garage are 2 shelving walls, some cabinets, and a built in tool bench. All appliances stay with the house including newer high efficiency washer/dryer, 2 refrigerators, microwave, dishwasher, range/oven and vertical freezer.Comfy Italian leather couch and corner dining nook table areavaailable for a reasonable price.
$585,000
337 Meier Avenue Spearfish, SD 57783
- Type:
- Townhouse
- Sq.Ft.:
- 3,085
- Status:
- Active
- Beds:
- 4
- Lot size:
- 0.09 Acres
- Baths:
- 3.00
- MLS#:
- 80000
- Subdivision:
- Oak Draw Subdivision
ADDITIONAL INFORMATION
Property presented by Ashley S. Goodrich, SRS with RE/MAX In The Hills (605) 645-2479. Please discover the ideal main level living at its finest in this gorgeous and very well thoughtout floorplan with luxurious natural tones and finishes. The kitchen is the heart of the home! It's beautiful. Zero entry from the front door, back patio door and in from the garage as well. This 4 bedroom/3 bathroom ranch style home provides tiled flooring in the mudroom/laundry room and in all of the bathrooms! Engineered hardwood floors throughout the main level give the space those nice rich tones to create a comfortabel space. A nice light neutral color of newer carpet on the main level in the bedrooms and in the basement level of the property leave the home feeling bright and fresh. Top notch quaility construction and it is literally right across the street from Spearfish Creek. Step out ot your covered front porch or you can open the windows and hear the sound of the creek flowing beautifully through Spearfish. Within walking distance to the Spearfish City Park, Walking/ hiking trails, downhtown shops, entertainment areas, grocery stores...it's a little honey hole of a location! A total square footage of approximately 3,085 sq. ft. with about 1,576 sq. ft. on the main level and the same in the basement. Plenty of room for all of your extras with an abundance of extra storgae areas in all of the walk in closets. Very functional in every way! You have to come and take a peek.
- Type:
- Single Family
- Sq.Ft.:
- 1,736
- Status:
- Active
- Beds:
- 3
- Lot size:
- 1 Acres
- Year built:
- 1991
- Baths:
- 2.00
- MLS#:
- 79981
ADDITIONAL INFORMATION
For more information, contact listing agent Jason Ward 605-645-3168 with Great Peaks Realty. Seeking privacy and space...with a proximity near town? Check out this ranch style home sitting on 1 acre near the outskirts of Spearfish! Vast views surround the property, and the home is ideal for indoor/outdoor entertaining. Gather in the large tiled dinning room with tiled floors and access to the front patio. The kitchen is just steps away, and offers a huge amount of storage, ample countertop space, and additional bar seating. Enjoy two separate living rooms; one with a gorgeous rock fireplace and the other with patio access leading outside. Each bedroom of the home is showered with natural light, plus the master suite has its own set of patio doors to the yard. Bring your toys...this home offers a shop building with a 1 bed studio efficiency apartment. Don't miss the best part...the views overlooking Spearfish! Listing agent is related to sellers.
- Type:
- Townhouse
- Sq.Ft.:
- 2,720
- Status:
- Active
- Beds:
- 3
- Lot size:
- 0.07 Acres
- Year built:
- 1992
- Baths:
- 4.00
- MLS#:
- 79970
- Subdivision:
- Country Club Spf
ADDITIONAL INFORMATION
Listed by Marysia McDowall, RE/MAX In The Hills, 605-641-2500. Beautiful townhome in the sought-after Country Club subdivision. The home features some spectacular views of the Black Hills through the wall of windows on the front of the home. The two car drive under garage has a nice workshop area in the back. The lower level of the home has a office/workout room the has a bathroom and a sauna! The main floor on the home has a beautiful gas rock fireplace in the living room with great views. The kitchen has granite counter tops and ample cabinet space along with a peninsula for eating at. From the kitchen you can make your way to one of the homes decks. The back deck is partially covered and leads down to a covered patio area. Also on the main floor you will find a half bathroom, laundry tucked nicely into the hallway closet, and a master bedroom. The master suite has a nice walk-in closet and private bathroom with shower/tub combo. The upper level of the home a has a nice reading nook/office area that has views out the upper windows. There is a large bathroom with a bubble/jet tub. A second bedroom with a walk-in closet is also located on the upper level. A third spacious bedroom finishes off the upper level. This bedroom has access to the upper decks on the home. From the upper deck you will enjoy the view of Lookout Mountain and the side of the golf course while still having privacy!
$849,500
1945 Aster Rd Spearfish, SD 57783
- Type:
- Single Family
- Sq.Ft.:
- 3,996
- Status:
- Active
- Beds:
- 3
- Lot size:
- 8.15 Acres
- Year built:
- 2004
- Baths:
- 3.00
- MLS#:
- 163719
- Subdivision:
- Aspen Hills Development
ADDITIONAL INFORMATION
Enjoy this beautiful three bed, three bath home that is situated on just over eight acres in the beautiful Black Hills. This home boosts an open concept floor plan with large floor to ceiling windows that allow for amazing views. Enjoy relaxing or entertaining on the large wrap around deck. This home features new siding and a new front and back door. The beautiful new roof elevates this home to a whole new level. Enjoy working on home projects in your very own 18x18 basement workshop or large heated garage. This home is a must see and is waiting for you!!!
- Type:
- Single Family
- Sq.Ft.:
- 1,976
- Status:
- Active
- Beds:
- 5
- Lot size:
- 0.19 Acres
- Year built:
- 1961
- Baths:
- 3.00
- MLS#:
- 79949
ADDITIONAL INFORMATION
Listed by Kristin Buckmaster-The Real Estate Center of Spearfish 605-639-1860 Outside of the amazing location of this home, the owners have completely redone the interior and exterior of the home. New windows & sliding glass doors, paint in the interior and exterior, doors and trim, central air unit, HRV system, appliances in 2022 fixtures just to name a few. Walking distance to BHSU and West Elementary. Don't miss this one!
- Type:
- Single Family
- Sq.Ft.:
- 960
- Status:
- Active
- Beds:
- 1
- Lot size:
- 0.16 Acres
- Year built:
- 1950
- Baths:
- 1.00
- MLS#:
- 168395
- Subdivision:
- Ramsdell's
ADDITIONAL INFORMATION
Location, location! Out the front door of this sweet house, look to the left to see Lookout Mtn, look to the right to see Crow Peak. Walking distance to the hospital, easy bike ride to downtown or BHSU, you will find yourself at home and in the mix for everything Spearfish has to offer at 130 Peoria Street! The covered stoop welcomes you to the front door protected from any kind of weather. A sweet entry with arch inside opens to a bright family room full of light and accented by hardwood floors. Large main level primary bedroom with walk-in closet (10'x6'!) has jack-n-jill access to the bathroom. Custom cabinets in the kitchen extend all the way to the ceiling and include a tuck-in shelf below for spices and retro charm. Main level laundry room off the back door makes it easy to stay organized. The downstairs is yours to customize to your lifestyle. With all new windows and a full bath that is already plumbed in, the hard work has been done and the fun work of customizing is yours!
- Type:
- Single Family
- Sq.Ft.:
- 3,598
- Status:
- Active
- Beds:
- 5
- Lot size:
- 6.44 Acres
- Year built:
- 2005
- Baths:
- 4.00
- MLS#:
- 168358
- Subdivision:
- Eagle Ridge Est
ADDITIONAL INFORMATION
Nestled on an expansive 6.44-acre lot, this home offers a rare combination of privacy, comfort, and scenic beauty, making it a perfect family home. This property boasts 5 bedrooms and 3.5 bathrooms with 3200 square feet, not to mention unique amenities that cater to both indoor and outdoor lifestyles including a 12x32 covered deck. Upon entering the home, you are greeted by the expansive living room, complete with gas fireplace, walnut hardwood floors, and vaulted ceilings, all contributing to an inviting atmosphere. The open floor plan allows natural light to flood the space, and a built-in speaker system ensures entertainment is never more than a button away. The heart of the home is the kitchen, equipped with double ovens, a large granite island that offers seating, quartz countertops, and a custom pantry that includes a coffee bar; providing space and functionality for culinary enthusiasts. Buyer is responsible for verifying all information on this MLS document.
$1,554,900
303 Oak Ridge Rd Spearfish, SD 57783
- Type:
- Single Family
- Sq.Ft.:
- 5,022
- Status:
- Active
- Beds:
- 4
- Lot size:
- 4.58 Acres
- Year built:
- 2006
- Baths:
- 4.00
- MLS#:
- 168349
- Subdivision:
- Mountain Plains 2 Subd
ADDITIONAL INFORMATION
This awe inspiring property features intricate architecture with views of Spearfish. Just through the impressive glass front doors are the open living areas that feature vaulted ceilings, tall stone fireplace, extravagant windows with immaculate views & natural light. The kitchen is a culinary dream with expansive granite counter space, a prep sink, island, pantry, hardwood cabinetry, and high end appliances. Off the living room is the wrap around deck that provides views of this incredible property with natural rocks and low maintenance landscaping. The main level features a large primary bedroom with 2 walk-in closets and a stunning bathroom that is sure to impress, a dedicated office with built-in shelving and patio access, a full bathroom, and laundry area. The lower level has 3 large bedrooms, 2 full bathrooms, a multipurpose room, which is an entertainer's dream and includes a wet bar, short throw projector/screen, game room, and an additional room to use as your heart desires.
- Type:
- Single Family
- Sq.Ft.:
- 1,092
- Status:
- Active
- Beds:
- 3
- Lot size:
- 0.03 Acres
- Year built:
- 1935
- Baths:
- 2.00
- MLS#:
- 168324
- Subdivision:
- Original Town
ADDITIONAL INFORMATION
Property owner has different plans for the land and is offering the building and detached garage for sale! Built in 1935 as a residential home, the primary building features hardwood floors, a large fireplace, multiple bedrooms, a full bathroom and half bathroom, and a large kitchen. The current tenant is on a month to month basis and has been notified of the pending removal of the building and detached garage from the property. We ask that you minimize direct contact with the tenant in order to minimize the disruption this can cause with their business (call agent). The garage is a detached, one car garage. Buyer will be responsible for all of the necessary permits required from local government and utility companies, liability for removing both structures, and for the reclamation of the land afterwards. Buildings are sold as-is. A great opportunity to get a house mover involved and create a residential space (or retail space) in another location!


Spearfish Real Estate
The median home value in Spearfish, SD is $447,950. This is higher than the county median home value of $240,300. The national median home value is $219,700. The average price of homes sold in Spearfish, SD is $447,950. Approximately 45.48% of Spearfish homes are owned, compared to 44.17% rented, while 10.35% are vacant. Spearfish real estate listings include condos, townhomes, and single family homes for sale. Commercial properties are also available. If you see a property you’re interested in, contact a Spearfish real estate agent to arrange a tour today!
Spearfish, South Dakota has a population of 11,300. Spearfish is more family-centric than the surrounding county with 30.6% of the households containing married families with children. The county average for households married with children is 28.39%.
The median household income in Spearfish, South Dakota is $43,692. The median household income for the surrounding county is $49,275 compared to the national median of $57,652. The median age of people living in Spearfish is 32.5 years.
Spearfish Weather
The average high temperature in July is 87.5 degrees, with an average low temperature in January of 19 degrees. The average rainfall is approximately 22 inches per year, with 101.2 inches of snow per year.
