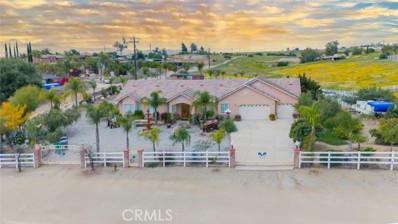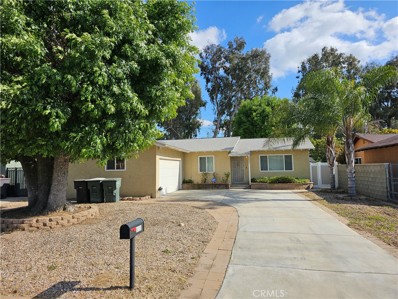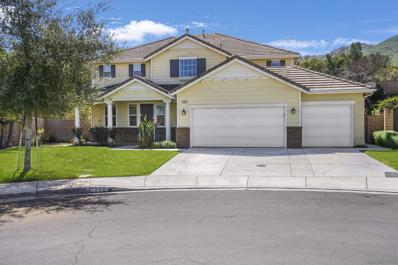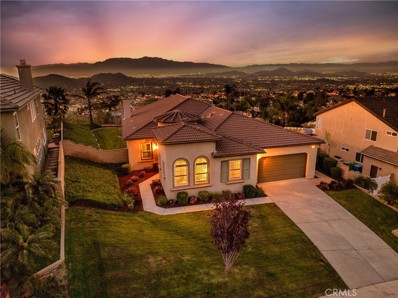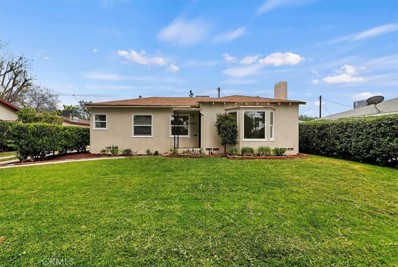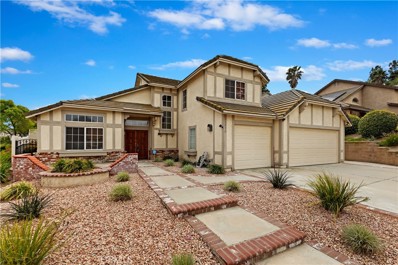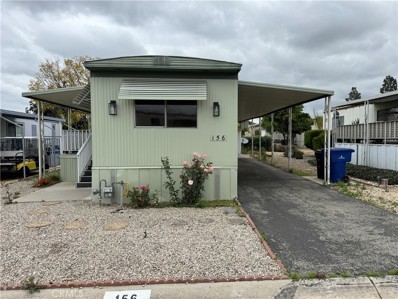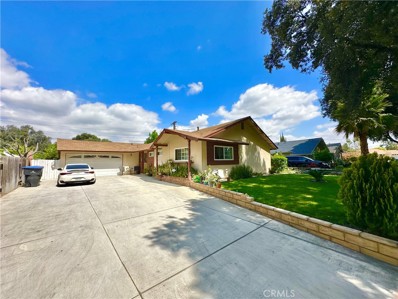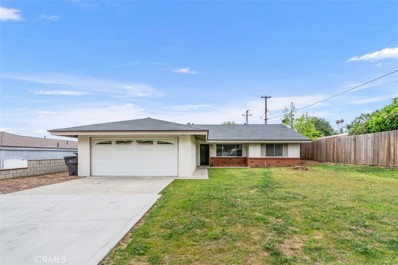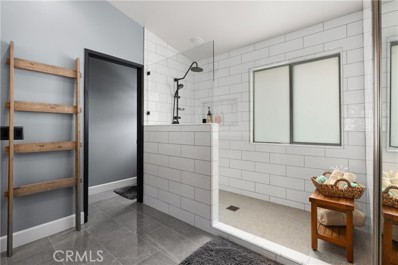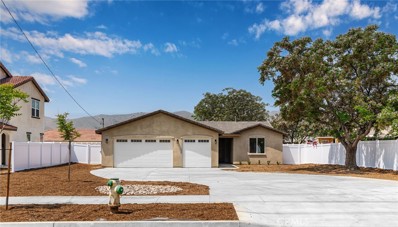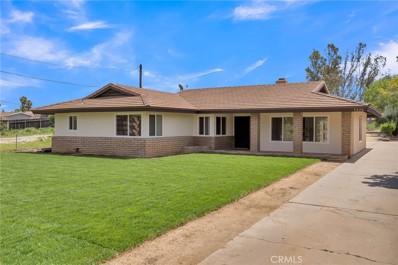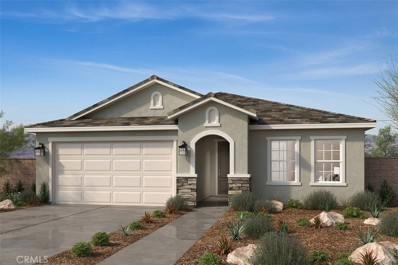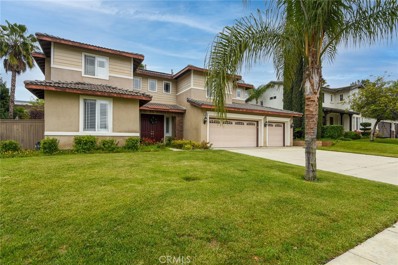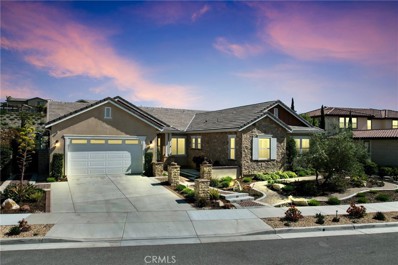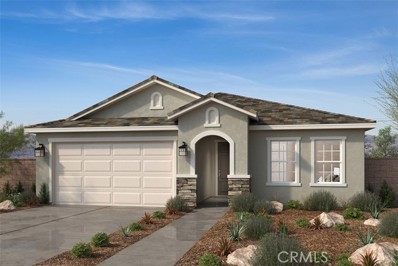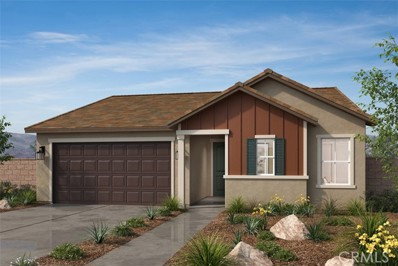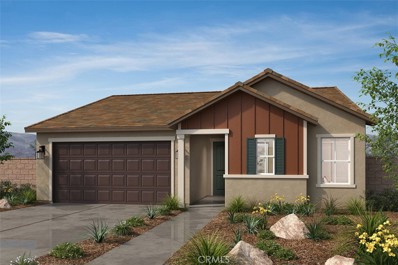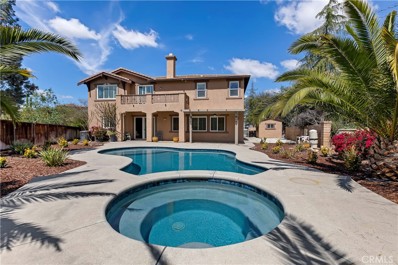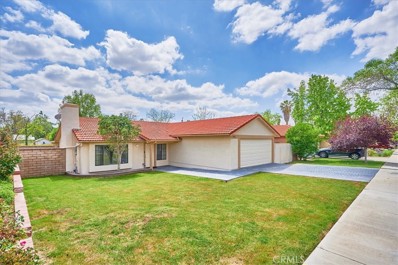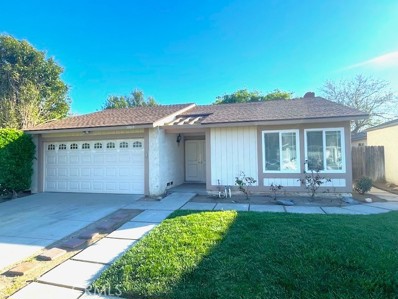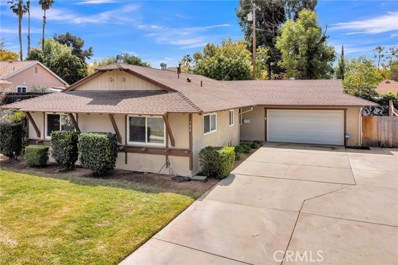Riverside CA Homes for Sale
- Type:
- Single Family
- Sq.Ft.:
- 1,619
- Status:
- NEW LISTING
- Beds:
- 4
- Lot size:
- 0.17 Acres
- Year built:
- 1964
- Baths:
- 1.00
- MLS#:
- CRIG24081852
ADDITIONAL INFORMATION
Beautiful POOL home on quiet tree lined street in the desired La Sierra Community of Riverside. This Home is perfect for entertaining year-round! The backyard covered patios, pool and jacuzzi are the perfect set up for hosting summer BBQs with family and friends. For you winter sports fans, enjoy entertaining your guests and rooting for your favorite team in the converted garage/man cave. Garage would also make a great home gym, and it is a great place to set up extra tables and chairs for large family get-togethers. This home is centrally located near the 91 and 15 freeways, the Galleria at Tyler Mall, Castle Park, walking distance to the elementary school and high school, and just a short drive to Cal Baptist University! This Must-See home boasts tons of storage and room for RV Parking! Call to schedule a Private Showing TODAY!
$1,199,999
18275 Rhonda Lee Road Riverside, CA 92504
- Type:
- Single Family
- Sq.Ft.:
- 2,481
- Status:
- NEW LISTING
- Beds:
- 4
- Lot size:
- 5 Acres
- Year built:
- 2004
- Baths:
- 3.00
- MLS#:
- CRDW24081278
ADDITIONAL INFORMATION
Welcome to this beautiful 5 acres Ranch Home in the City of Riverside ! This house has 4 bedrooms, 3 bathrooms, 2 of them are masters with their own bathroom, central air & heating, family room, living room, formal dinning room, fireplace, high ceilings, recess lighting , great kitchen, 3 car garage, laundry room, hot tub & much more. This land has tons of potential for animals, farming, building an additional house or whatever you desire the potential is endless. Property has a septic tank and will be service before close of escrow. Wake up to the beautiful ranch where living is longer.
- Type:
- Single Family
- Sq.Ft.:
- 1,057
- Status:
- NEW LISTING
- Beds:
- 3
- Lot size:
- 0.17 Acres
- Year built:
- 1959
- Baths:
- 2.00
- MLS#:
- SW24083107
ADDITIONAL INFORMATION
Wonderful home in a desireable Riverside neighborhood. This lovely single story home features wood floors throughout the house. The galley style kitchen has granite counters, stainless appliances, and a solar tube for added lighting. The home is well cared for with ceiling fans in all the bedrooms, built in storage, smart thermostat, and many updates throughout the years. The large back yard boasts a large covered patio with built in lighting and plenty of room. There is also a 2 car garage with built in shelving.
$1,300,000
11303 Apple Canyon Lane Riverside, CA 92503
- Type:
- Single Family-Detached
- Sq.Ft.:
- 3,490
- Status:
- NEW LISTING
- Beds:
- 5
- Year built:
- 2007
- Baths:
- 3.00
- MLS#:
- 240009023
- Subdivision:
- El Sobrante
ADDITIONAL INFORMATION
Spacious, 4 bedroom, 3 bathrooms, upstairs bonus room (can be utilized as den/office), formal living room, family room and 3-car garage. Large kitchen with stainless steel stove, microwave, granite countertops, large island and walk-in pantry. Upstairs laundry room with full-size washer and dryer hook-up, central air conditioning and heating, expansive ceilings, custom blinds, double-sided fireplace, ceiling fans, tile flooring and neutral carpeting. Located in a prestigious neighborhood with a cul-de-sac. Close to Metrolink, shopping. Allan Orrenmaa Elementary School, Arizona Middle School, and Hillcrest High School. Located within easy access to CA-91 and I-15.
- Type:
- Single Family
- Sq.Ft.:
- 3,141
- Status:
- NEW LISTING
- Beds:
- 3
- Lot size:
- 0.25 Acres
- Year built:
- 2006
- Baths:
- 3.00
- MLS#:
- OC24061811
ADDITIONAL INFORMATION
This stunning Lake Hills Reserve single-story residence with a 3-car tandem garage and 3 bedrooms and a versatile den (OPTIONAL 4th BEDROOM) is a rare find that epitomizes luxury living with its impeccable design and breathtaking views from a 1/4 acre lot. As you enter through the turreted entry, you're greeted by a grand 14-foot ceiling foyer, setting the tone for the elegance that awaits within. Throughout the home, 10-foot ceilings with crown moulding create an expansive and airy atmosphere, complemented by the seamless blend of travertine and carpeted floors. At the front of the home, you'll find 2 bedrooms, a shared bath, a convenient laundry room, and a den that can easily be transformed into an additional bedroom, providing flexibility to suit your needs. The heart of the home lies in the open-concept kitchen and family room, where a cozy fireplace, surround sound, and built-ins add warmth and character. Whether you're entertaining guests or enjoying a quiet evening in, the captivating views of the city lights and mountains provide a stunning backdrop that will never cease to amaze. Retreat to the luxurious primary bedroom suite with surround sound, situated on the opposite side of the home for ultimate peace and privacy. With slider access to the backyard, a spa-like primary bath featuring a standing shower and soaking tub, and two expansive walk-in closets with built-ins, this sanctuary offers a serene escape from the hustle and bustle of daily life. Step outside to the meticulously landscaped backyard, where a patio cover over stamped concrete and speakers for music beckons you to unwind and soak in the panoramic vistas. The spacious grassy area is perfect for outdoor recreation, bordered by a neat mow strip for added charm and convenience. The exclusive community of Lake Hills Reserve offers its residents an ideal mountaintop locale removed from city life, yet close to Riverside’s many cultural and educational amenities and near all the shopping attractions! In addition to the hiking, stunning sunsets, the quiet, and panoramic mountaintop views in this patrol-guarded community, residents enjoy a private residents club including a swimming pool, playground, park, an open-air fireplace pavilion, and the HIGHLY rated Lake Hills Elementary School. This is an ideal location for commuters as the 91 FWY & Metro-link are both VERY close by. Are you ready for the Lake Hills Reserve lifestyle…?
Open House:
Sunday, 4/28 1:00-4:00PM
- Type:
- Single Family
- Sq.Ft.:
- 966
- Status:
- NEW LISTING
- Beds:
- 2
- Lot size:
- 0.14 Acres
- Year built:
- 1941
- Baths:
- 1.00
- MLS#:
- IV24080934
ADDITIONAL INFORMATION
Charming Wood Streets/ Magnolia Center charmer with guest house. This quiet tree lined street is close to the Plaza, RCC, RCH and Downtown with ample shopping and restaurants. Step into this lovely hard wood floor open floor plan with a traditional fireplace into a light filled living room with picturesque bay window and dining area. A spacious fenced back yard is perfect for a young family or first time home buyer with the possibility of additional income from the rear guest house. New insulated windows and French door are added features to this home. Charming bright white bathroom with tub /shower combo. The guest house has a separate entrance kitchen area, living room and one bedroom painted a beautiful blue. The location of this home is 10!
Open House:
Sunday, 4/28 12:00-4:00PM
- Type:
- Single Family
- Sq.Ft.:
- 1,996
- Status:
- NEW LISTING
- Beds:
- 4
- Lot size:
- 0.23 Acres
- Year built:
- 1989
- Baths:
- 3.00
- MLS#:
- IV24075573
ADDITIONAL INFORMATION
This fantastic 4 bedroom, 3 bathroom home is located on a corner lot, in a beautiful and quiet neighborhood. As you enter through double doors, you will be greeted by high ceilings, new carpet, new paint, and ample natural light flowing from the open floor plan of the entryway, family room, and formal dining room. The kitchen is equipped with stainless steel appliances, recessed lighting, granite countertop, great counter space and storage, as well as a large breakfast bar with views of the family room and the kitchen dining room. The upstairs has new hardwood flooring, with plenty of storage space in the hallway. All bedrooms and bathrooms are spacious. Primary bath and downstairs bath have been newly renovated. The primary bathroom offers dual sinks, a soaking tub, and a stand up shower. Outside the primary bedroom doors is a newly renovated and extended balcony with views. The exterior offers a tile roof, a patio covered by the primary bedroom’s balcony, with vinyl fencing, newer landscaping, and beautiful views. This home also features NO HOA, an updated HVAC system, an ADT alarm system, neighborhood watch, a 3 car garage, and is located close to the Hidden Valley preserve for hiking, biking, and horse riding. Schedule your showing today!
- Type:
- Manufactured/Mobile Home
- Sq.Ft.:
- 672
- Status:
- NEW LISTING
- Beds:
- 2
- Year built:
- 1971
- Baths:
- 2.00
- MLS#:
- IV24081812
ADDITIONAL INFORMATION
Check out this Mission Village beauty this move in ready single wide in a Great Senior Park of Mission Village Located on the Border of Corona and Riverside! This 2 bed room 2 bath property fresh paint thru-out, Kitchen with New cabinets and Granite counters, new flooring throughout ,upgraded bathrooms with Granite counters, new ceiling fan and recess lighting. Large covered car port with shed. Park amenities club house, pool ,spa ,library in process of upgrades. RV parking available with extra charge. This is a must see ! Please leave card and thank you for showing!
Open House:
Saturday, 4/27 1:00-4:00PM
- Type:
- Single Family
- Sq.Ft.:
- 1,372
- Status:
- NEW LISTING
- Beds:
- 4
- Lot size:
- 0.14 Acres
- Year built:
- 1958
- Baths:
- 2.00
- MLS#:
- IV24082582
ADDITIONAL INFORMATION
Welcome to your new home in the heart of Riverside! This stunning 4-bedroom, 2-bath single-level residence offers a seamless blend of comfort and style. Step inside to discover an inviting living space with a floor plan that's perfect for family gatherings and entertaining. The recently updated kitchen features sleek countertops, modern cabinetry, and stainless steel appliances, making meal preparation a delight. Both bathrooms have been beautifully renovated with contemporary fixtures and finishes. The spacious bedrooms provide ample room for relaxation, and the primary suite offers its own updated bathroom. Outside, enjoy the open backyard with covered patio, perfect for outdoor activities and gardening. With its prime location in Riverside and recent renovations, this home is a must-see.
- Type:
- Single Family
- Sq.Ft.:
- 2,232
- Status:
- NEW LISTING
- Beds:
- 4
- Lot size:
- 0.22 Acres
- Year built:
- 1959
- Baths:
- 3.00
- MLS#:
- IV24082131
ADDITIONAL INFORMATION
Lovely single-story home near La Sierra University, shopping, restaurants, etc. The 4-bedroom, 3 bath home has a huge family/recreation room and dining room – both with French doors leading to the backyard. The kitchen has pretty granite tile counter and backsplash and includes the fridge. There is a lot of closet space in this home which has been well taken care of and is in nice condition. The large flat lot is completely fenced and has a good-sized patio.
- Type:
- Single Family
- Sq.Ft.:
- 1,000
- Status:
- NEW LISTING
- Beds:
- 4
- Lot size:
- 0.19 Acres
- Year built:
- 1945
- Baths:
- 1.00
- MLS#:
- CV24082506
ADDITIONAL INFORMATION
Great stater home for first time home buyers or investors. This is your chance to work on this charming Single - Story home with so much potential*****This home features 4 Bedrooms/ 1 Bathroom****The back yard is spacious with endless possibilities***Located next to shopping centers****Minutes away from Tyler mall and 91 freeway. ***SOLD AS IS****Buyer to investigate/perform due diligence and satisfy themselves with all aspects of the property!
- Type:
- Single Family
- Sq.Ft.:
- 3,520
- Status:
- NEW LISTING
- Beds:
- 4
- Lot size:
- 0.22 Acres
- Year built:
- 2003
- Baths:
- 3.00
- MLS#:
- CRIG24078936
ADDITIONAL INFORMATION
Welcome to your dream home in the gated community of Victoria Grove, where traditional luxury meets farmhouse charm. This beautiful turnkey home offers 4 bedrooms, an office, and a private guest house. As you step inside you are greeted by expansive ceilings and dark wood LVP flooring that leads to the large formal dining area. The first-floor office offers a barn door for privacy, vaulted ceiling, large windows with plantation shutters with views of the backyard. Entering the heart of the home, the kitchen has been thoughtfully redesigned with a large 8-foot dark walnut island, quartz countertops, custom painted cabinets, farmhouse sink, LG stainless steel appliances and stainless range hood. The open concept kitchen seamlessly flows into the family room, with an updated fireplace featuring a over 200-year-old barnwood mantel, plantation shutters and shiplap-lined entertainment inset creates a cozy ambiance. The second floor includes a spacious primary suite with vaulted ceilings, large windows with breathtaking views of the community park and distant mountains, and the luxurious en-suite bathroom has recently been renovated including a large walk-in shower. This retreat promises serenity and comfort. Three additional bedrooms and a hall bathroom upstairs offer versatility and s
Open House:
Saturday, 4/27 12:00-2:00PM
- Type:
- Single Family
- Sq.Ft.:
- 1,800
- Status:
- NEW LISTING
- Beds:
- 4
- Lot size:
- 0.27 Acres
- Year built:
- 2024
- Baths:
- 2.00
- MLS#:
- IV24081197
ADDITIONAL INFORMATION
Step into luxury with this stunning brand new property, built in 2024, offering the epitome of contemporary living. Boasting 4 bedrooms and 2 baths, this residence is tailor-made for modern family life. The heart of the home is its expansive open floor plan, perfect for both entertaining and everyday living. A large island anchors the gourmet kitchen, providing a focal point for culinary endeavors and casual dining alike. Ample cabinets and abundant counter space ensure that storage and meal prep are never a concern. A generously sized pantry adds to the convenience, making organization a breeze. Beyond the kitchen, the living spaces flow seamlessly, creating an inviting atmosphere for relaxation and gatherings. Each bedroom is spacious and thoughtfully designed, providing comfort and privacy for all family members. The property also features a coveted 3-car garage with a dedicated shop space spanning 85 square feet. Whether it's for hobbies, storage, or DIY projects, this additional area offers endless possibilities. Plus a large lot that is a blank canvas to transform it into your dream backyard. Located in the heart of Riverside, this home combines luxury, functionality, and style, making it the perfect haven for any family. Don't miss the opportunity to make this dream property your own!
Open House:
Saturday, 4/27 12:00-3:00PM
- Type:
- Single Family
- Sq.Ft.:
- 2,081
- Status:
- NEW LISTING
- Beds:
- 5
- Lot size:
- 0.49 Acres
- Year built:
- 1977
- Baths:
- 3.00
- MLS#:
- IV24082241
ADDITIONAL INFORMATION
RAMONA- One owner custom-built home on a large flat usable half-acre lot with two detached 2-car garages, one connected by a breezeway with a separate 200SF finished shop at the back! Completely remodeled recently including all new windows, flooring, paint inside and out, 3 bathrooms and all new kitchen with updated cabinetry and quartz counter-tops. 5 generous bedrooms, two with ensuite baths; The large flat backyard area ideal as a spacious backyard or a contractor's yard or convert one or both garages into ADU's for additional income! Loads of possibilities!
- Type:
- Single Family
- Sq.Ft.:
- 1,882
- Status:
- NEW LISTING
- Beds:
- 3
- Lot size:
- 0.12 Acres
- Year built:
- 2024
- Baths:
- 2.00
- MLS#:
- IV24081827
ADDITIONAL INFORMATION
Beautiful and efficient 1882 sq/ft single-story floor plan in the popular Orangecrest neighborhood of Riverside. All Argento @ Citrine homes are single-story and offer soaring 9-ft ceilings and large windows to let in lots of natural light. This home is enhanced with a south-facing location and steps from two of the Citrine community parks. This floor plan boasts a large kitchen/great room combo that gives you plenty of room for entertainment and family fun. This home includes luxury vinyl plank flooring in most areas, and soft textured carpet in bedrooms and closets. The stylish kitchen features an island, an abundance of white Thermofoil cabinets, quartz countertops, full tile backsplash and Whirlpool® stainless steel electric range, microwave, and dishwasher, undermounted sink with Moen faucet, and a pantry. The great room has a sliding door that opens to the nice sized back yard and is perfect for family gathering and outdoor activities. There are three secondary bedrooms and there are 2 full bathrooms. The primary bathroom offers large shower, linen closet, dual sink vanity, in addition to the large walk-in closet. This home sits on an estimated 5,184 sq/ft lot with driveway and two-car garage. The two community parks offer outdoor family fun with playground equipment, dog parks, and open spaces! Great schools are nearby as well! Make an appointment today to come in and meet with one of our sales counselors! Photo is a rendering of the model. Buyer can either lease or purchase the Solar.
Open House:
Saturday, 4/27 12:00-4:00PM
- Type:
- Single Family
- Sq.Ft.:
- 3,783
- Status:
- NEW LISTING
- Beds:
- 6
- Lot size:
- 0.21 Acres
- Year built:
- 2001
- Baths:
- 5.00
- MLS#:
- IG24081931
ADDITIONAL INFORMATION
Welcome to luxury living in Orange Crest at its finest! This stunning model home located at 8004 Palm View Lane in Riverside. Boasting an impressive 3,783 square feet of meticulously designed living space, this highly upgraded residence offers the perfect blend of elegance and functionality. Step inside to discover spacious and light-filled rooms adorned with top-of-the-line finishes and modern amenities. From the gourmet chef's kitchen featuring premium appliances to the serene master suite with a spa-like ensuite bathroom, every detail exudes sophistication. The downstairs also has a attached N-law suite. Most of the downstairs furniture is included in sale. Paid off Solar equipment! Outside, the expansive lot size of 9,148 square feet provides ample space for outdoor entertaining or simply enjoying the California sunshine. Don't miss your chance to own this exceptional property in one of Riverside's most desirable neighborhoods. Schedule a showing today and experience luxury living at its finest!"
$1,250,000
13477 Gold Medal Court Riverside, CA 92503
Open House:
Sunday, 4/28 12:00-4:00PM
- Type:
- Single Family
- Sq.Ft.:
- 3,566
- Status:
- NEW LISTING
- Beds:
- 4
- Lot size:
- 0.52 Acres
- Year built:
- 2018
- Baths:
- 4.00
- MLS#:
- EV24081991
ADDITIONAL INFORMATION
Gorgeous Custom Pool Home In The Highly Desired Citrus Heights Community Of Riverside. Herringbone Brick Pattern Walkways Invite You Into A Home With An Open Floor Plan, Vaulted Ceilings, Wood Floors, Lots Of Natural Light, Custom Window Shutters, And That's Just The Beginning. This 4 Bedroom 4 Bathroom Home Is Located On A Quiet Cul-De-Sac And Features A California Patio Room With A Multi-Slide Panoramic Door System That Opens To An Entertainer's Oasis With An Outdoor Fireplace, Ceiling Fan, Fully Built-In BBQ, Pizza Oven, Refrigerator, And Sink To Boot. The Custom Pool And Raised Hot Tub Adjoin To The Fire-Pit With A Meditation Area, A Fully Landscaped Backyard Aligned With Citrus Trees, Lots Of Privacy, Soothing Concrete Pathways, And Aluma-Wood Patio Covers With Built-In Lighting For Ambience. The Home Has Large Bedrooms, A Huge Master Suite, And The 4th Bedroom Was Enlarged And Features It's Own Private Bathroom (All Bedrooms Have Custom Closet Systems Fully Installed). Watch Family Life Unfold Around The Enormous Kitchen Island Featuring Leathered Granite Couter-Tops, Subway Tile Back-Splash, A Butler's Pantry With Built-In Wine Refrigerator, A Custom Built-In Stainless Steel Counter Depth Fridge, And 3 Stainless Steel Bertazzoni Ovens And Range With Built-In Microwave (Soft Close Cabinetry Through Out). The Homes Also Features A SONOS Surround Sound Stereo System With Both Indoor And Outdoor Speakers, Dual HVAC Systems, Tankless Hot Water Heater, And Water Softener With A Purifying System. Over-Sized Tandem 3-Car Garage Which Is Perfect For Extra Vehicles Or Can Be Used As A WorkShop. The Community Offers Beautiful Walking Trails And The Home Is Very Private But Conveniently Located Close To Freeways, Shopping, Schools, And Other Services.
- Type:
- Single Family
- Sq.Ft.:
- 1,882
- Status:
- NEW LISTING
- Beds:
- 3
- Lot size:
- 0.12 Acres
- Year built:
- 2024
- Baths:
- 2.00
- MLS#:
- CRIV24081827
ADDITIONAL INFORMATION
Beautiful and efficient 1882 sq/ft single-story floor plan in the popular Orangecrest neighborhood of Riverside. All Argento @ Citrine homes are single-story and offer soaring 9-ft ceilings and large windows to let in lots of natural light. This home is enhanced with a south-facing location and steps from two of the Citrine community parks. This floor plan boasts a large kitchen/great room combo that gives you plenty of room for entertainment and family fun. This home includes luxury vinyl plank flooring in most areas, and soft textured carpet in bedrooms and closets. The stylish kitchen features an island, an abundance of white Thermofoil cabinets, quartz countertops, full tile backsplash and Whirlpool® stainless steel electric range, microwave, and dishwasher, undermounted sink with Moen faucet, and a pantry. The great room has a sliding door that opens to the nice sized back yard and is perfect for family gathering and outdoor activities. There are three secondary bedrooms and there are 2 full bathrooms. The primary bathroom offers large shower, linen closet, dual sink vanity, in addition to the large walk-in closet. This home sits on an estimated 5,184 sq/ft lot with driveway and two-car garage. The two community parks offer outdoor family fun with playground equipment, dog
- Type:
- Single Family
- Sq.Ft.:
- 1,548
- Status:
- NEW LISTING
- Beds:
- 3
- Lot size:
- 0.11 Acres
- Year built:
- 2024
- Baths:
- 2.00
- MLS#:
- CRIV24081810
ADDITIONAL INFORMATION
This beautiful and efficient 1548 sq/ft single-story floor plan is in the popular Orangecrest neighborhood of Riverside. All Argento @ Citrine homes are single-story and offer soaring 9-ft ceilings and large windows to let in lots of natural light. This home is enhanced with a north-facing location on a cul-de-sac street and is steps from one of the Citrine community parks. This floor plan boasts a bright, large kitchen/great room combo that is highlighted by a four-panel slider glass door that opens to the spacious back yard. This home also includes luxury vinyl plank flooring in most areas and is complemented by the use of soft low-pile carpet in bedrooms and closets. The stylish kitchen features an island, an abundance of white traditional white raised-panel thermofoil cabinets, quartz countertops, and Whirlpool® stainless steel appliance set: electric range, microwave, and dishwasher, undermounted kitchen sink with Moen faucet, and boasts a large walk-in pantry. The great room opens to a very nice sized back yard perfect for family gathering and outdoor activities. There are 3 bedrooms, two of which offer walk-in closets, and there are 2 full bathrooms. The primary bathroom offers large shower, linen closet, dual sink vanity, and complemented by a walk-in closet. This home s
- Type:
- Single Family
- Sq.Ft.:
- 2,406
- Status:
- NEW LISTING
- Beds:
- 3
- Lot size:
- 0.24 Acres
- Year built:
- 1958
- Baths:
- 3.00
- MLS#:
- CRIV24072341
ADDITIONAL INFORMATION
Spacious single story pool home in the heart of Riverside. This Mid Century modern home sits on a large corner lot in a wonderful neighborhood. Home has a open floorplan with lots of updates. Enjoy loads of natural light with ceiling to floor windows that allow beautiful mountain views from inside your home. Kitchen has been updated with quartz counter tops and stainless steel range, oven and fridgerator that's included in the sale. Primary bedroom has custom built-in cabinetry and a remodeled bathroom. This 3 bedroom 3 bath home has been lovingly cared for and manucured. 2 fireplaces are a great accents to living room and family/TV room. Separate office space overlooks pool area! Enough parking for RV and/or boat with long driveway and garage! Pool has recently been resurfaced. LARGE POOL ROOM with heating and AC has many possabilites as additional living space/ADU; as it backs up to a detached garage. Come check this out.
- Type:
- Single Family
- Sq.Ft.:
- 1,548
- Status:
- NEW LISTING
- Beds:
- 3
- Lot size:
- 0.11 Acres
- Year built:
- 2024
- Baths:
- 2.00
- MLS#:
- IV24081810
ADDITIONAL INFORMATION
This beautiful and efficient 1548 sq/ft single-story floor plan is in the popular Orangecrest neighborhood of Riverside. All Argento @ Citrine homes are single-story and offer soaring 9-ft ceilings and large windows to let in lots of natural light. This home is enhanced with a north-facing location on a cul-de-sac street and is steps from one of the Citrine community parks. This floor plan boasts a bright, large kitchen/great room combo that is highlighted by a four-panel slider glass door that opens to the spacious back yard. This home also includes luxury vinyl plank flooring in most areas and is complemented by the use of soft low-pile carpet in bedrooms and closets. The stylish kitchen features an island, an abundance of white traditional white raised-panel thermofoil cabinets, quartz countertops, and Whirlpool® stainless steel appliance set: electric range, microwave, and dishwasher, undermounted kitchen sink with Moen faucet, and boasts a large walk-in pantry. The great room opens to a very nice sized back yard perfect for family gathering and outdoor activities. There are 3 bedrooms, two of which offer walk-in closets, and there are 2 full bathrooms. The primary bathroom offers large shower, linen closet, dual sink vanity, and complemented by a walk-in closet. This home sits on an estimated 4,750 sq/ft lot with driveway and two-car garage. The two community parks offer outdoor family fun with playground equipment, dog parks, and open spaces! Great schools are nearby as well! Make an appointment today to come in and meet with one of our sales counselors! Photo is a rendering of the model. Buyer can either lease or purchase the Solar.
$1,300,000
15835 Skyridge Drive Riverside, CA 92503
Open House:
Saturday, 4/27 12:00-3:00PM
- Type:
- Single Family
- Sq.Ft.:
- 4,895
- Status:
- NEW LISTING
- Beds:
- 5
- Lot size:
- 0.31 Acres
- Year built:
- 2007
- Baths:
- 5.00
- MLS#:
- OC24072452
ADDITIONAL INFORMATION
Welcome to your dream home… This stunning 4895 SqFt Lake Hills Reserve Executive Home with 5 bedrooms (and an option for 6) including a JUNIOR SUITE DOWN and 29 FULLY-OWNED SOLAR PANELS offers luxury and comfort at every turn. Nestled on a spacious 1/3 acre lot with an oasis-like pool and mountain views, this property boasts unparalleled privacy and tranquility. Work from home in style in the spacious office with laminate wood flooring, located at the front of the home. Entertain guests in the grand living room with sky-high ceilings and a dual-sided fireplace that seamlessly transitions into the formal dining room while crown moulding and plantation shutters adorn every corner. The heart of the home lies in the gourmet kitchen, complete with cherry cabinets, black spectacled granite counters, and stainless appliances including a double convection oven and built-in fridge. A butler’s pantry adds convenience and charm, while another dual-sided fireplace creates a cozy ambiance in the adjoining family room. Upstairs has a huge loft, convenient laundry room, a versatile Jack & Jill bedroom setup and another junior suite which is currently used as a personal exercise room, complete with floor-to-ceiling mirrors. Retreat to the grand primary bedroom featuring a private fireplace, balcony, and lavish ensuite bathroom. Pamper yourself in the spa-like primary bathroom with a walk-in shower, soaking tub, his & her sinks, vanity area, and spacious walk-in closets. And the backyard? The privacy and peacefulness of this little oasis needs to be experienced to be believed and with a side-yard ventilated shed for all your gardening or pool care needs. The exclusive community of Lake Hills Reserve offers its residents an ideal mountaintop locale removed from city life, yet close to Riverside’s many cultural and educational amenities and near all the shopping attractions! In addition to the hiking, stunning sunsets, the quiet, and panoramic mountaintop views in this patrol-guarded community, residents enjoy a private residents club including a swimming pool, playground, park, an open-air fireplace pavilion, and the HIGHLY rated Lake Hills Elementary School. This is an ideal location for commuters as the 91 FWY & Metro-link are both VERY close by. Are you ready for the Lake Hills Reserve lifestyle…?
- Type:
- Single Family
- Sq.Ft.:
- 1,204
- Status:
- NEW LISTING
- Beds:
- 3
- Lot size:
- 0.16 Acres
- Year built:
- 1984
- Baths:
- 2.00
- MLS#:
- IV24080948
ADDITIONAL INFORMATION
Beautiful 3-bedroom 2 bath home situated in one of the most sought-after neighborhoods in Riverside. This home is a real charmer. Simply wonderful inside & out. Interior features 3 large bedrooms and 2 bathrooms. Great open floor plan. Large living room with fireplace, dining room and kitchen that are all connected. Excellent for entertaining and for family living. The living room & dining room fold directly out to the covered patio out the rear of home. Super great for inside & out entertaining. Backyard has a block wall around the entire yard making it private and spacious. Has a storage building that is a great secondary storage area. Plenty of room on each side of the yard to use as you like. Gardening, storage, toy parking, etc... Garage is large and can actually fit TWO full size vehicles. Home recently was painted inside & out. The bones of this turn-key home are solid. Come add your own touches to it and make it your own. Close to Shopping, Schools, Churches, Freeways. Better book your appoint to see fast as this one won't last long on the market.
- Type:
- Single Family
- Sq.Ft.:
- 1,576
- Status:
- NEW LISTING
- Beds:
- 4
- Lot size:
- 0.12 Acres
- Year built:
- 1977
- Baths:
- 2.00
- MLS#:
- OC24073347
ADDITIONAL INFORMATION
Desirable location, community & neighborhood in the Park Vista II neighborhood of Riverside. Adjacent to a peaceful, greenbelt with community playground-great for kids and pets. Home has brand new roof. Bring your creative HGTV design ideas and make this your customized home. Close to walking/biking/horse trails, Santa Ana River Trail, Hidden Valley Nature Center, Rutland Park, the Van Buren Golf Center. Minutes away from schools, shopping, freeway access.
Open House:
Saturday, 4/27 8:00-11:00PM
- Type:
- Single Family
- Sq.Ft.:
- 1,424
- Status:
- NEW LISTING
- Beds:
- 4
- Lot size:
- 0.17 Acres
- Year built:
- 1965
- Baths:
- 2.00
- MLS#:
- CRIV24080941
ADDITIONAL INFORMATION
Beautiful, upgraded home near UCR. This 4-bedroom 2-bathroom home has been upgraded inside and out. Upon entering, the bright and spacious floorplan welcomes you. The remodeled kitchen features white cabinets, quartz counter tops, stainless steel appliances, and a reimagined layout providing a great use of space. The breakfast counter looks out to the eating area and provides a great flow for entertaining. The living room has a warm and inviting fireplace and looks out to the covered patio and rear yard. The home's upgrades are throughout and include recessed lighting, upgraded flooring, dual pane windows, a whole house fan and so much more. The bedrooms are all good sized and accommodate queen beds. The hallway bathroom has been updated and includes a tub/shower combo. The large primary suite has a good size closet, 2 windows providing an open feeling and the private bathroom. The primary bathroom has been remodeled and has a large walk-in closet. The rear yard has a covered patio area for enjoying the California weather year-round, trees along the side and rear for added privacy and a large side yard that could be converted to accommodate trailer parking. if your looking for a home for yourself or a great investment for a UCR student rental the location provides easy access to


Riverside Real Estate
The median home value in Riverside, CA is $640,000. This is higher than the county median home value of $386,200. The national median home value is $219,700. The average price of homes sold in Riverside, CA is $640,000. Approximately 50.84% of Riverside homes are owned, compared to 42.93% rented, while 6.23% are vacant. Riverside real estate listings include condos, townhomes, and single family homes for sale. Commercial properties are also available. If you see a property you’re interested in, contact a Riverside real estate agent to arrange a tour today!
Riverside, California has a population of 321,570. Riverside is less family-centric than the surrounding county with 36.28% of the households containing married families with children. The county average for households married with children is 36.51%.
The median household income in Riverside, California is $62,460. The median household income for the surrounding county is $60,807 compared to the national median of $57,652. The median age of people living in Riverside is 31.3 years.
Riverside Weather
The average high temperature in July is 94 degrees, with an average low temperature in January of 43 degrees. The average rainfall is approximately 14.7 inches per year, with 0 inches of snow per year.

