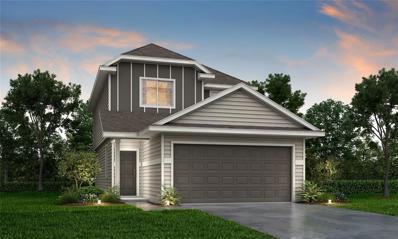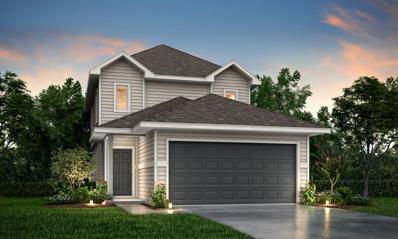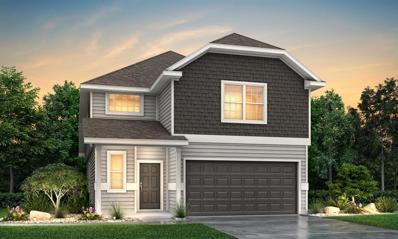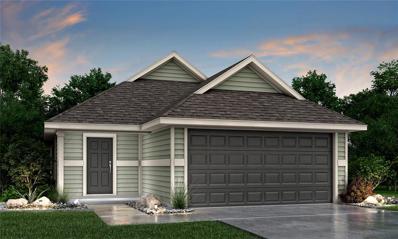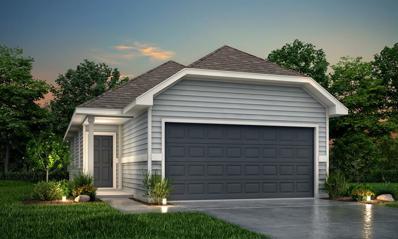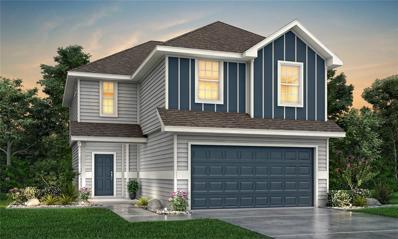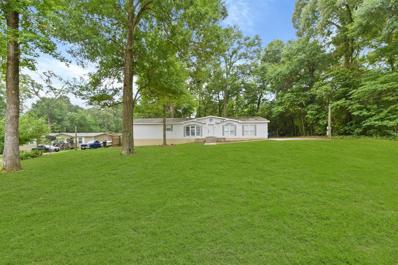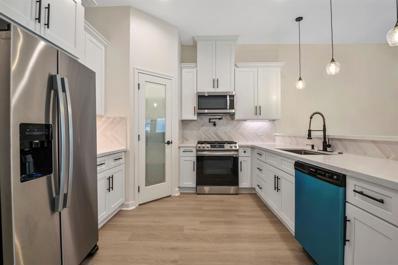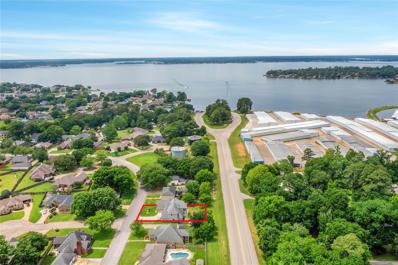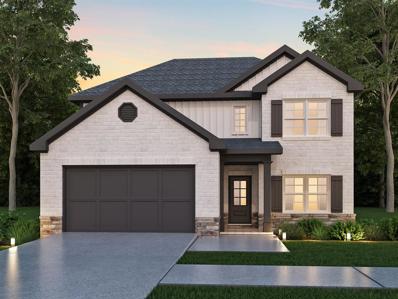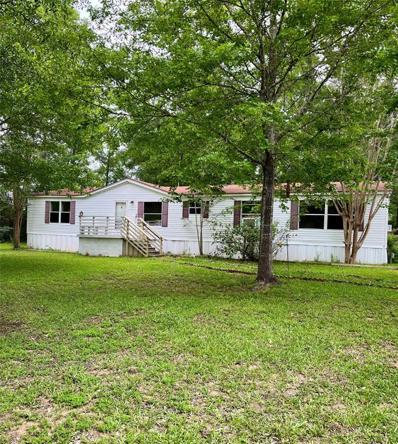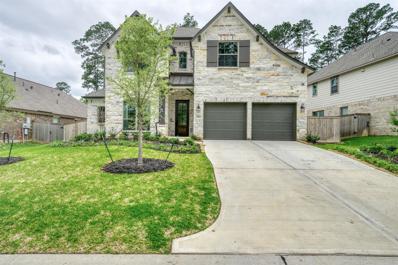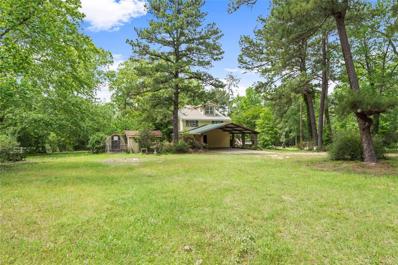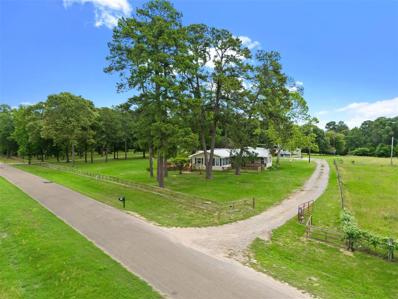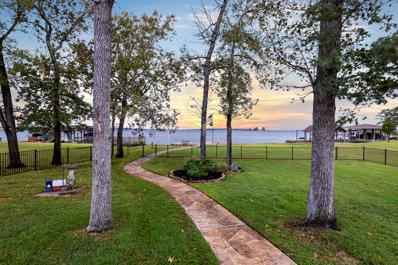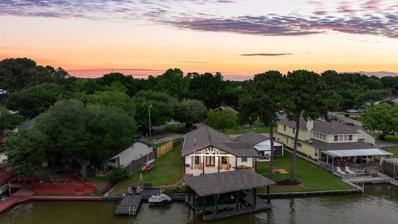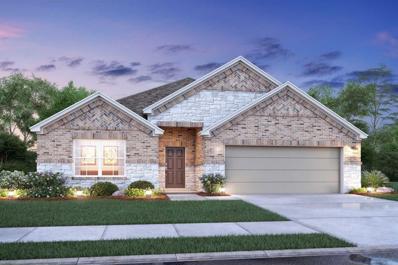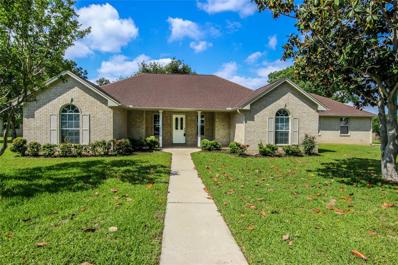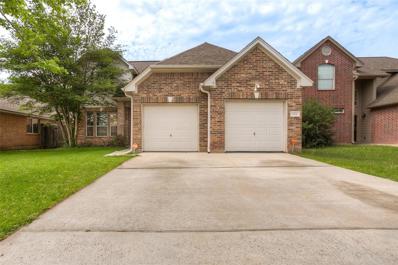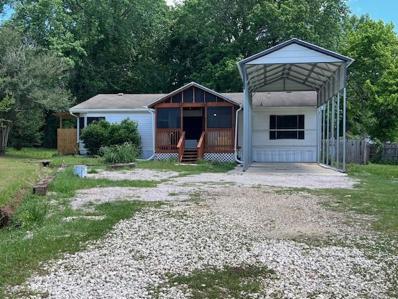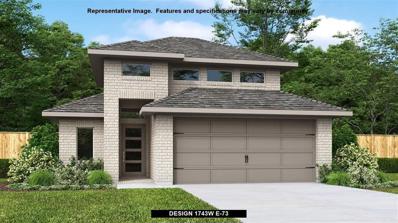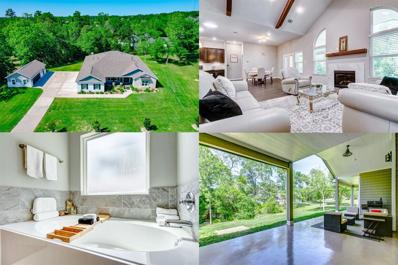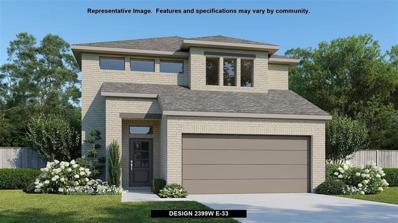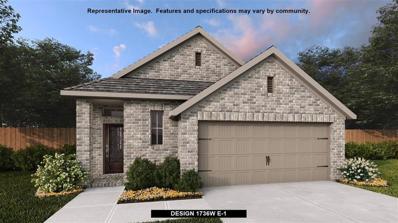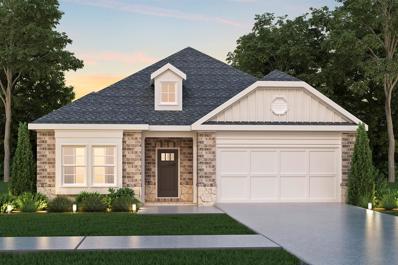Willis TX Homes for Sale
- Type:
- Single Family
- Sq.Ft.:
- 1,644
- Status:
- NEW LISTING
- Beds:
- 4
- Year built:
- 2024
- Baths:
- 2.10
- MLS#:
- 49383791
- Subdivision:
- Ridgeland Hills
ADDITIONAL INFORMATION
Love where you live in Ridgeland Hills in Willis, TX! Conveniently located off I-45 near Longstreet Rd, Ridgeland Hills makes commuting a breeze! The Queensland floor plan is a spacious 2-story home with 4 bedrooms, 2.5 baths, game room, and 2-car garage. This home has it all, including privacy blinds and vinyl plank flooring throughout the common areas! The gourmet kitchen is sure to please with 42-inch cabinets, granite countertops, stainless-steel appliances, and a bar top kitchen open to the family room! Retreat to the first-floor Owner's Suite featuring granite countertops, a sizable shower, and a walk-in closet! Enjoy the great outdoors with a sprinkler system and a covered patio! Don't miss your opportunity to call Ridgeland Hills home, schedule a visit today!
- Type:
- Single Family
- Sq.Ft.:
- 2,093
- Status:
- NEW LISTING
- Beds:
- 4
- Year built:
- 2024
- Baths:
- 2.10
- MLS#:
- 49333367
- Subdivision:
- Ridgeland Hills
ADDITIONAL INFORMATION
Love where you live in Ridgeland Hills in Willis, TX! Conveniently located off I-45 near Longstreet Rd, Ridgeland Hills makes commuting a breeze! The Augusta floorplan is a spacious 2-story home with 4 bedrooms, 2.5 baths, game room, and 2-car garage. This home has it all, including privacy blinds and vinyl plank flooring throughout the common areas! The first floor offers the perfect space for entertaining with a large galley-style kitchen open to the dining and family rooms! The gourmet kitchen is sure to please with 42-inch cabinets, granite countertops, and stainless-steel appliances! Retreat to the first-floor Ownerâs Suite featuring a beautiful bay window, double sinks with granite countertops, a separate tub and shower, and spacious walk-in closet! Secondary bedrooms have walk-in closets, too! Enjoy the great outdoors with a sprinkler system ad a covered patio! Don't miss your opportunity to call Ridgeland Hills home, schedule a visit today!
- Type:
- Single Family
- Sq.Ft.:
- 2,125
- Status:
- NEW LISTING
- Beds:
- 4
- Year built:
- 2024
- Baths:
- 2.10
- MLS#:
- 33909373
- Subdivision:
- Ridgeland Hills
ADDITIONAL INFORMATION
Love where you live in Ridgeland Hills in Willis, TX! Conveniently located off I-45 near Longstreet Rd, Ridgeland Hills makes commuting a breeze! The Wisteria floor plan is a stunning two-story home, with soaring ceilings in the foyer, and features 4 bedrooms, 2.5 baths, a game room, and 2-car garage. This home has it all, including privacy blinds and vinyl plank flooring throughout the common areas! The gourmet kitchen is sure to please with a box window at the dining area, 42" cabinetry, granite countertops, and stainless-steel appliances. Retreat to the first-floor Owner's Suite featuring a beautiful bay window, separate tub and shower, and walk-in closet. Enjoy the great outdoors with a covered patio! Don't miss your opportunity to call Ridgeland Hills home, schedule a visit today!
- Type:
- Single Family
- Sq.Ft.:
- 1,337
- Status:
- NEW LISTING
- Beds:
- 3
- Year built:
- 2024
- Baths:
- 2.00
- MLS#:
- 15699854
- Subdivision:
- Ridgeland Hills
ADDITIONAL INFORMATION
Love where you live in Ridgeland Hills in Willis, TX! Conveniently located off I-45 near Longstreet Rd, Ridgeland Hills makes commuting a breeze! The Pinewood floor plan is a charming 1-story home with 3 bedrooms, 2 bathrooms, and a 2-car garage! This home has it all, including privacy blinds and vinyl plank flooring throughout the common areas. The gourmet kitchen is sure to please with 42â cabinets, granite countertops, and stainless-steel appliances! Retreat to the Ownerâs Suite featuring a beautiful bay window, oversized shower, spacious walk-in closet, and tray ceiling for some dramatic flair! Enjoy the great outdoors with a covered patio! Don't miss your opportunity to call Ridgeland Hills home, schedule a visit today!
- Type:
- Single Family
- Sq.Ft.:
- 1,249
- Status:
- NEW LISTING
- Beds:
- 3
- Year built:
- 2024
- Baths:
- 2.00
- MLS#:
- 87759000
- Subdivision:
- Ridgeland Hills
ADDITIONAL INFORMATION
Love where you live in Ridgeland Hills in Willis, TX! Conveniently located off I-45 near Longstreet Rd, Ridgeland Hills makes commuting a breeze! The Newcastle floor plan is a charming 1-story home with 3 bedrooms, 2 bathrooms, and a 2-car garage. This home has it all, including privacy blinds and vinyl plank flooring throughout the common areas. The gourmet kitchen is sure to please with 42-inch cabinets, granite countertops, and stainless-steel appliances. Retreat to the secluded Owner's Suite featuring a sizable shower and a walk-in closet! Enjoy the great outdoors with a sprinkler system and a covered patio! Don't miss your opportunity to call Ridgeland Hills home, schedule a visit today!
- Type:
- Single Family
- Sq.Ft.:
- 1,947
- Status:
- NEW LISTING
- Beds:
- 4
- Year built:
- 2024
- Baths:
- 2.10
- MLS#:
- 58041441
- Subdivision:
- Ridgeland Hills
ADDITIONAL INFORMATION
Love where you live in Ridgeland Hills in Willis, TX! Conveniently located off I-45 near Longstreet Rd, Ridgeland Hills makes commuting a breeze! The Lowry floor plan is a spacious 2-story home featuring 4 bedrooms, 2.5 bathrooms, and a 2-car garage. This home has it all, including privacy blinds and vinyl plank flooring throughout the common areas! The gourmet kitchen is sure to please with 42" cabinets, granite countertops, and stainless-steel appliances! Upstairs offers a private retreat for all bedrooms! Retreat to the Owner's Suite featuring a separate tub and shower, and a walk-in closet. Enjoy the great outdoors with a covered patio! Don't miss your opportunity to call Ridgeland Hills home, schedule a visit today!
- Type:
- Single Family
- Sq.Ft.:
- 2,372
- Status:
- NEW LISTING
- Beds:
- 4
- Lot size:
- 0.6 Acres
- Year built:
- 2003
- Baths:
- 3.00
- MLS#:
- 27661459
- Subdivision:
- Twains Landing
ADDITIONAL INFORMATION
Nestled at the end of a quiet cul-de-sac street, your idyllic retreat awaits! Situated on over half an acre by gorgeous Lake Conroe, this 4bed/3bath property has been recently updated with new flooring, paint, kitchen, etc! New, expansive wooden deck in the back leads you out to your fenced backyard, perfect for entertaining or relaxing outdoors. Located just under 20 minutes from Conroe, and less than 30 min from The Woodlands, you will enjoy the best of both city and lake/country life at 13235 Tom Sawyer. Schedule your showing today!
$339,000
14827 Spica Court Willis, TX 77318
- Type:
- Condo/Townhouse
- Sq.Ft.:
- 2,289
- Status:
- NEW LISTING
- Beds:
- 3
- Year built:
- 2023
- Baths:
- 2.10
- MLS#:
- 58186408
- Subdivision:
- Point Aquarius 01
ADDITIONAL INFORMATION
Welcome Home! This exquisite 3 bedroom, 2.5 bathroom townhome exudes sophistication, boasting premium finishes and luxury features such as a pot filler, staircase floor lighting, rain showers, and more. Nestled in the charming lake community of Point Aquarius on a greenbelt lot that backs up to a park, this custom home's open floor plan is so livable and versatile...its a must see! Builder is also currently offering specials! Contact me to find out more!
- Type:
- Single Family
- Sq.Ft.:
- 3,823
- Status:
- NEW LISTING
- Beds:
- 4
- Lot size:
- 0.22 Acres
- Year built:
- 2014
- Baths:
- 3.10
- MLS#:
- 97516604
- Subdivision:
- Seven Coves 01
ADDITIONAL INFORMATION
Nestled in the desirable Lakefront community of Seven Coves, this 4(5)bed home presents a lifestyle with access to amenities, including a park, marina, tennis courts, neighborhood pool, clubhouse. Boat launch to the scenic Lake Conroe and a charming waterfront restaurant, all complemented by proximity to esteemed schools. Welcoming interior adorned with high ceilings accented by charming beams and a wall of windows. The open floor plan seamlessly integrates the island kitchen with the spacious living room, anchored by a fireplace. The primary bedroom, (1st floor), features a striking vaulted ceiling, double sinks, a luxurious walk-in shower, and a sprawling closet. Upstairs, 3 bedrooms await, along with a Jack and Jill bath, an additional full bathroom, a versatile game room with a private outdoor balcony, and a media room. Attached oversized garage, full of natural light. Outdoor kitchen, fenced backyard, and both upper and lower covered patios, offering a private pool space.
$335,990
12120 Alydar Drive Willis, TX 77318
- Type:
- Single Family
- Sq.Ft.:
- 2,375
- Status:
- NEW LISTING
- Beds:
- 4
- Year built:
- 2024
- Baths:
- 2.10
- MLS#:
- 38207832
- Subdivision:
- Lexington Heights
ADDITIONAL INFORMATION
This stunning TO-BE-BUILT Kingston Floorplan at Alta Homes offers 4 bedrooms, 2.5 bathrooms, with a 2 car garage and a spacious at-home office, ideal for remote work or study. As you enter, the grand foyer exudes elegance, setting the tone for the rest of the home. The open concept kitchen features a huge island that flows seamlessly with the living room and dining room, creating a perfect space for cooking and entertaining in unison. Step out back onto the large covered patio and enjoy picturesque views of the serene subdivision pond. Upstairs, the loft overlooks the lower level, offering an open and airy ambiance throughout. Take advantage of this unique opportunity to personalize your space and make selections that reflect your style and preferences. The possibilities to customize this buildable floor plan to your liking ranges widely at the Alta Homes Design Center. Don't miss the chance to create the home of your dreams in this desirable community! Gated community and NO MUD TAX!
- Type:
- Single Family
- Sq.Ft.:
- 1,904
- Status:
- NEW LISTING
- Beds:
- 2
- Lot size:
- 1.92 Acres
- Year built:
- 2000
- Baths:
- 2.00
- MLS#:
- 4515475
- Subdivision:
- Woodland Lake Willis
ADDITIONAL INFORMATION
Looking for peace and quiet? This is it on 1.9 acres with screened back porch overlooking serene setting. Spacious home with high ceilings, 2" blinds, corner fireplace and large living area with sliding doors leading to back. Eat in kitchen offers lots of counter space, tons of cabinets, refrigerator and pantry all opening to family room. Huge primary bedroom and bath with large corner tub, 2 sinks and separate shower. Primary also has extra room (could be 3rd bedroom) great for flex space, nursery or office. The split plan has additional bedroom and updated bath with big walk in shower, sink and additional vanity area. Screened porch, the length of home, is prefect for morning coffee or entertaining. Detached 1 car garage with additional storage and circle drive and plenty of room to roam. Home is in need of some TLC and some repair
- Type:
- Single Family
- Sq.Ft.:
- 3,816
- Status:
- NEW LISTING
- Beds:
- 4
- Lot size:
- 0.19 Acres
- Year built:
- 2022
- Baths:
- 3.10
- MLS#:
- 84237571
- Subdivision:
- The Woodlands Hills
ADDITIONAL INFORMATION
Do not miss out on this gorgeous Westin home. Open House 4/27/24 @ 12-2pm and 4/28/24 @ 1-3pm. This one is a show stopper. The curved staircase gracefully flows up to the second floor overlooking the Living room. The Master suite is on the first floor with a huge master closet and striking Bathroom. High ceilings with the calming gas fireplace make this Spacious Family room so inviting. The layout for this kitchen with the Breakfast area on one side and the Formal Dining on the other side make this the perfect venue. The Game room and the Media room are upstairs. The Woodlands Hills Subdivision is located 13 miles North of the Woodlands in Conroe and Willis, Texas. It is a 2,000 acre Master planned community. This subdivision has 112 acres of open space, 20 neighborhood parks, a large Village Park, an event center, fitness center and best of all; a lazy river. The Woodland Hills subdivision also has hiking and biking trails throughout.
- Type:
- Other
- Sq.Ft.:
- 2,077
- Status:
- NEW LISTING
- Beds:
- 3
- Lot size:
- 27.76 Acres
- Year built:
- 1995
- Baths:
- 3.00
- MLS#:
- 47815948
- Subdivision:
- Orson Shaw Surv Abs 274
ADDITIONAL INFORMATION
Embrace the opportunity to create your dream retreat and unlock country living at its finest with this charming fixer upper nestled on 27.76 acres. This 2077 Sq ft split level home boasts 3 bedrooms 3baths, an office and bonus room and is ideal for comfortable family living. The newly renovated kitchen showcases stainless appliances, granite countertops, custom soft close cabinets and pot filler. Gather around the oversized island at the heart of the home where memories are made, warm up by the fireplace or relax in the extra deep oversized tub. Outside discover a pond adding serenity, beauty and charm. The 30x40 workshop provides ample room for storage or hobbies and the cross fenced area offers opportunity for equestrian enthusiasts. Enjoy secluded country living close to amenities. Unrestricted and full of potential this property invites you to bring your vision and breathe new life into this enchanting retreat. With a little TLC this property has the makings of your dream oasis
- Type:
- Single Family
- Sq.Ft.:
- 1,656
- Status:
- NEW LISTING
- Beds:
- 2
- Lot size:
- 3 Acres
- Year built:
- 1960
- Baths:
- 1.00
- MLS#:
- 34890636
- Subdivision:
- William Weir Surv A-42
ADDITIONAL INFORMATION
This beautiful unrestricted property is located in Paradise Point and is just shy of 3 acres. The two bedroom, a study and one bath home has just been freshly painted, and a brand new stove was just recently installed in the kitchen. Enjoy grilling or entertaining on your large outdoor deck. The property also includes a 3,542 sqft shop which has a 602 sqft car port, and an 1800 sqft RV covered storage area attached. There is also a flex/storage home located behind the shop. The closest boat ramp for Lake Conroe is only a minute drive away within Paradise Point. The property is conveniently located near 45 with easy access to Willis, Conroe, and The Woodlands. Having 2.999 acres this close to the water while still being unrestricted leaves endless possibilities.
$1,400,000
9505 Escondido Drive Willis, TX 77318
- Type:
- Single Family
- Sq.Ft.:
- 3,755
- Status:
- NEW LISTING
- Beds:
- 3
- Lot size:
- 0.5 Acres
- Year built:
- 2002
- Baths:
- 4.00
- MLS#:
- 23097284
- Subdivision:
- Rancho Escondido 01
ADDITIONAL INFORMATION
This gorgeous, lakeview property sits high, enjoying incredible sunset views; a NEW 2024 ROOF; updated Trex boat dock (2023); epoxy garage flooring; and a 2022 iron fence. Whether relaxing or seeking adventure, Lake Conroe enjoys fishing, boating & water sports. Don't miss out on this lakeside paradise! Step into comfort with this renovated lakefront gem! A light-filled entryway overlooks stunning lake views, perfect for year-round living or weekend getaways. The modern kitchen boasts marble counters, stainless appliances, and a spacious island, seamlessly flowing into a cozy den with expansive windows. Enjoy a newly renovated primary suite, hardwood floors, and a versatile second-floor bonus space perfect for a huge 2nd primary suite, bunk beds, or game/media area. Enjoy two additional bedrooms with a well-thought Jack-n-Jill bath that offers every comfort. Not to be outdone by the inside, the backyard oasis features an inviting pool/spa & plenty of seating for soaking up the sun.
$850,000
13103 Point Drive Willis, TX 77318
- Type:
- Single Family
- Sq.Ft.:
- 2,144
- Status:
- NEW LISTING
- Beds:
- 4
- Lot size:
- 0.2 Acres
- Year built:
- 2018
- Baths:
- 2.10
- MLS#:
- 84564795
- Subdivision:
- Conroe Bay
ADDITIONAL INFORMATION
Welcome to your exclusive lakeside retreat, nestled on a spacious double lot along Lake Conroe. This prime location offers the best of both worlds: breathtaking open-water views combined with the tranquility of minimal boat traffic at the edge of a secluded canal. The sellers have particularly appreciated the deep-water access, facilitating effortless boating throughout the year. This pristine one-story home features 36-inch doorways for enhanced accessibility. The abundant upgrades are evident throughout, including a well-equipped chef's kitchen boasting both a range and a griddle, soaring ceilings, exquisite finishes, a cozy fireplace, and a spacious laundry room. The additional covered porches provide an ideal setting for entertaining and enjoying the serene water views. With a strong history of short-term rental success, this furnished home is perfect for investors or personal enjoyment. Discover your ideal Lake Conroe escape at 13103 Point Drive.
- Type:
- Single Family
- Sq.Ft.:
- 2,307
- Status:
- NEW LISTING
- Beds:
- 3
- Year built:
- 2024
- Baths:
- 2.10
- MLS#:
- 26198445
- Subdivision:
- Moran Ranch
ADDITIONAL INFORMATION
UNDER CONSTRUCTION! There is a new development in Willis, TX, in the Moran Ranch community! Meet the Balboa plan! This stunning home boasts a modern design and meticulous attention to detail that sets it apart from the rest. Whether you're settling in for a cozy night or entertaining guests, this space is flexible enough to suit your every need. The split-bedroom plan is particularly noteworthy, providing children or guests with a comfortable and private space. With three spacious secondary bedrooms, your family will have plenty of room to grow. The owner's bedroom is a true oasis, featuring ample natural light and a serene layout that is perfect for unwinding after a long day. The en-suite bathroom is the epitome of luxury, with elegant fixtures and finishes that will make you feel pampered whenever you step inside. This home has a study and an added den that can be the secondary living room or entertainment space. Ready to learn more about the Balboa plan? Contact us today!
$259,000
12959 Corona Court Willis, TX 77318
- Type:
- Single Family
- Sq.Ft.:
- 1,591
- Status:
- NEW LISTING
- Beds:
- 3
- Lot size:
- 0.25 Acres
- Year built:
- 2002
- Baths:
- 2.00
- MLS#:
- 89850892
- Subdivision:
- Point Aquarius
ADDITIONAL INFORMATION
Charming ALL brick 3/2/2 home located on a quiet cul-de-sac in the gated community of Point Aquarius on Lake Conroe. This homes sits on 3 lots. Fresh paint inside and out. New privacy fence in backyard with wooden deck and new grass. Inside has been slightly updated with new bathroom fixtures and new neutral color walls. Generous size family room with built-ins and gas log fireplace. Crown molding throughout the home. Plenty of closets for your storage needs. Split floor plan with spacious secondary bedrooms. Primary bedroom is off the family room and offers large walk-in closet w/ensuite bath. Kitchen provides you with white appliances, lazy susan in the corner, double sinks looking out into your backyard with breakfast bar overlooking the breakfast room. Utility room is just as you come into the home from the garage. It is equipped counter tops and cabinets, room for extra fridge or freezer. Oversized garage that is deep. Tile flooring throughout for easy care. Willis ISD.
$269,900
984 Oak Falls Drive Willis, TX 77378
- Type:
- Single Family
- Sq.Ft.:
- 1,816
- Status:
- NEW LISTING
- Beds:
- 3
- Year built:
- 2003
- Baths:
- 2.10
- MLS#:
- 71192888
- Subdivision:
- Olde Oaks
ADDITIONAL INFORMATION
This stunning 2-story residence boasts comfort and convenience. With 3 bedrooms, 2.5 baths, this property offers the perfect blend of style and functionality. Spread across two floors, this home provides ample space for comfortable living. The layout is thoughtfully designed to maximize functionality and flow. With plenty of room for entertaining, this home is ideal for creating cherished memories with family and friends with the kitchen opening to the main living area. Tile flooring downstairs is perfect for high traffic areas and adds a touch of sophistication. This home offers easy access to shopping, dining, schools, parks, and more. Whether you're commuting to work or exploring the local attractions, you'll appreciate the convenience of this prime location.
- Type:
- Single Family
- Sq.Ft.:
- 1,536
- Status:
- NEW LISTING
- Beds:
- 3
- Lot size:
- 0.23 Acres
- Year built:
- 1998
- Baths:
- 2.00
- MLS#:
- 32125107
- Subdivision:
- Paradise Cove 03
ADDITIONAL INFORMATION
Beautiful home located in the Paradise Cove lake community! This updated manufactured home offers spacious 3 bedrooms, 2 bathrooms and 1536 square feet of inviting space, it's just a block away from the sparkling waters of Lake Conroe. Freshly painted inside and beautiful vinyl plank flooring and new carpet in the 3 bedrooms. Huge covered car port good for a RV or a boat. Large pine-shaped backyard with a huge storage shed. This prime location offers easy access to all the lake's activities with low tax and HOA. Priced to sell! Schedule your show today before it is gone soon!
$391,900
119 Sea Foam Court Willis, TX 77318
- Type:
- Single Family
- Sq.Ft.:
- 1,743
- Status:
- NEW LISTING
- Beds:
- 3
- Year built:
- 2024
- Baths:
- 2.10
- MLS#:
- 8847091
- Subdivision:
- The Woodlands Hills
ADDITIONAL INFORMATION
Entry with 11-foot rotunda ceiling leads to open kitchen, dining area and family room. Kitchen features corner walk-in pantry and generous island with built-in seating space. Primary suite includes double-door entry to primary bath with dual vanities, separate glass-enclosed shower and large walk-in closet. Home office with French doors set at back entrance. Large windows, extra closets and bonus mud room add to this spacious three-bedroom home. Covered backyard patio. Two-car garage.
$625,000
14621 Topaz Cove Willis, TX 77378
- Type:
- Single Family
- Sq.Ft.:
- 3,324
- Status:
- NEW LISTING
- Beds:
- 4
- Lot size:
- 1.18 Acres
- Year built:
- 2019
- Baths:
- 3.10
- MLS#:
- 60792070
- Subdivision:
- Emerald Lakes 02
ADDITIONAL INFORMATION
Breathtaking ranch style home on over an acre corner lot in the beautiful Emerald Lakes community! The open layout of this home invites you into the gorgeous family room, where a gas fireplace and vaulted ceiling with wood beams create an inviting atmosphere. The expansive kitchen is a chef's delight, boasting an oversized island with seating, farmhouse sink, gas range, granite countertops, & abundant cabinet & counter space. Retreat to the large primary bedroom, offering serenity & comfort. The ensuite bathroom features two vanities, a soaking tub, & a shower with a huge rain shower head, creating a luxurious oasis for relaxation. Entertain with ease in the bonus room that includes a separate media room. Outside, the huge covered back patio overlooks the tree-lined backyard, offering a peaceful retreat for enjoying the natural beauty of the surroundings. Amazing community with amenities such as lake, pool, tennis, fitness area, and boat & RV storage. Don't miss out!
$444,900
140 Sea Foam Court Willis, TX 77318
- Type:
- Single Family
- Sq.Ft.:
- 2,618
- Status:
- NEW LISTING
- Beds:
- 4
- Year built:
- 2024
- Baths:
- 3.10
- MLS#:
- 89635836
- Subdivision:
- The Woodlands Hills
ADDITIONAL INFORMATION
Front porch with two-story entry. Large family room with wall of windows. Home office with French door entry just off the family room. Island kitchen with built-in seating space and a corner walk-in pantry opens to the dining area. Secluded primary suite. Primary bath offers dual vanities, walk-in closet and a large glass enclosed shower. Second level offers a large game room with a wall of windows, secondary bedrooms with walk-in closets, two full bathrooms and a linen closet. Covered backyard patio. Utility room just off two-car garage.
$369,900
352 Rockrose Path Willis, TX 77318
- Type:
- Single Family
- Sq.Ft.:
- 1,736
- Status:
- NEW LISTING
- Beds:
- 4
- Year built:
- 2024
- Baths:
- 3.00
- MLS#:
- 41778125
- Subdivision:
- The Woodlands Hills
ADDITIONAL INFORMATION
Entry leads to open family room, dining area and kitchen. Large windows and 10-foot ceilings throughout. Kitchen features generous counter space, corner walk-in pantry and large island with built-in seating space. Primary suite includes bedroom with 10-foot ceiling. Double doors lead to primary bath with dual vanities, separate glass-enclosed shower and walk-in closet. Covered backyard patio. Mud room with adjoining closet is just off two-car garage.
- Type:
- Single Family
- Sq.Ft.:
- 1,550
- Status:
- NEW LISTING
- Beds:
- 3
- Year built:
- 2024
- Baths:
- 2.00
- MLS#:
- 41219197
- Subdivision:
- Lexington Heights
ADDITIONAL INFORMATION
READY FOR IMMEDIATE MOVE IN! Experience the Alta Homes Difference - where luxury and transparency converge to create your dream living space. The Linden is our perfected open-concept floor plan. With 3 bedrooms and 2 bathrooms, this floorplan has everything you could need PLUS a stunning, open-concept kitchen! With plenty of windows, this floor plan welcomes plenty of natural light and provides wonderful views of the backyard. The Linden's kitchen is truly the heart of the home, it overlooks the family room and dining room, allowing you to connect with loved ones while cooking. Hosting has never been so simple with a kitchen island, granite countertops, and new appliances. Make your dream a reality and set up an appointment today! Low tax rate! Call for your showing today!
| Copyright © 2024, Houston Realtors Information Service, Inc. All information provided is deemed reliable but is not guaranteed and should be independently verified. IDX information is provided exclusively for consumers' personal, non-commercial use, that it may not be used for any purpose other than to identify prospective properties consumers may be interested in purchasing. |
Willis Real Estate
The median home value in Willis, TX is $215,000. This is lower than the county median home value of $238,000. The national median home value is $219,700. The average price of homes sold in Willis, TX is $215,000. Approximately 43.27% of Willis homes are owned, compared to 53.28% rented, while 3.46% are vacant. Willis real estate listings include condos, townhomes, and single family homes for sale. Commercial properties are also available. If you see a property you’re interested in, contact a Willis real estate agent to arrange a tour today!
Willis, Texas has a population of 6,333. Willis is more family-centric than the surrounding county with 41.15% of the households containing married families with children. The county average for households married with children is 38.8%.
The median household income in Willis, Texas is $42,243. The median household income for the surrounding county is $74,323 compared to the national median of $57,652. The median age of people living in Willis is 28.5 years.
Willis Weather
The average high temperature in July is 93.3 degrees, with an average low temperature in January of 40.2 degrees. The average rainfall is approximately 48.7 inches per year, with 0.1 inches of snow per year.
