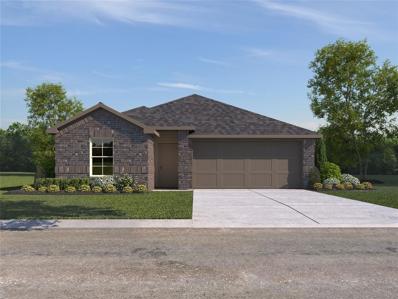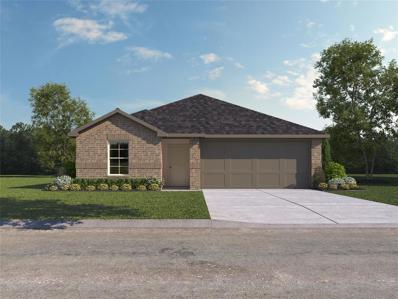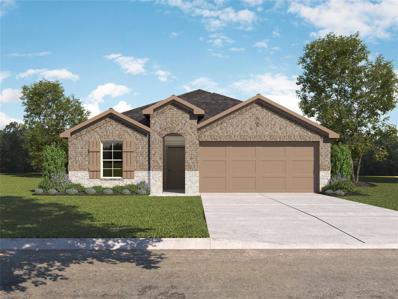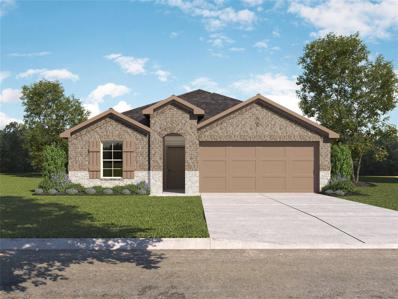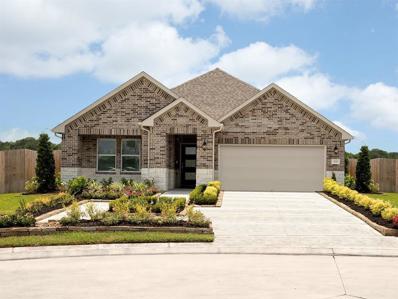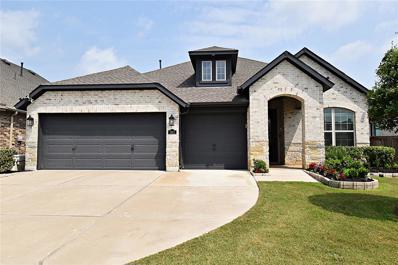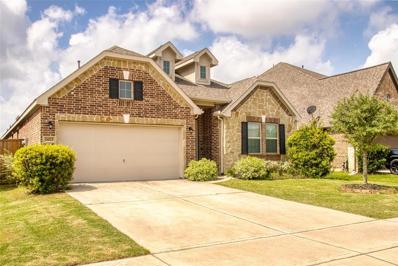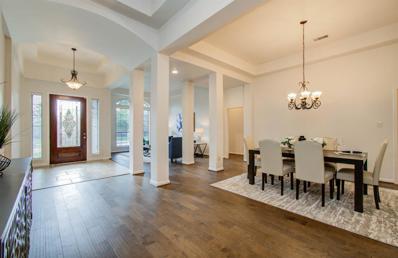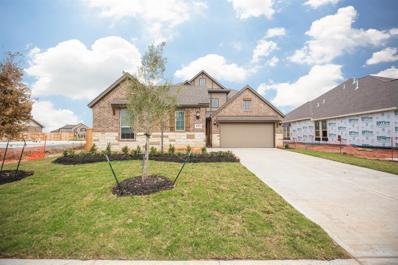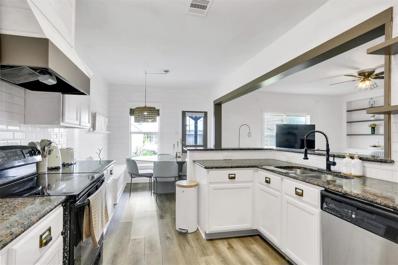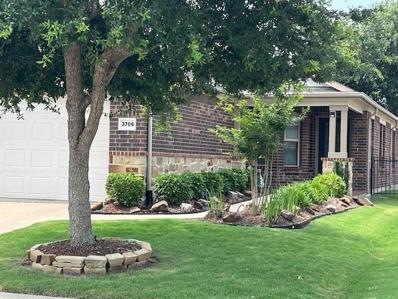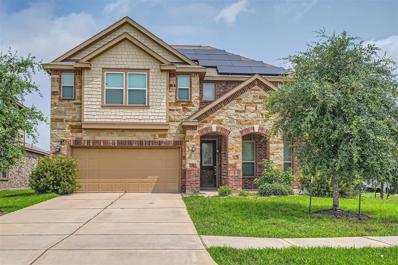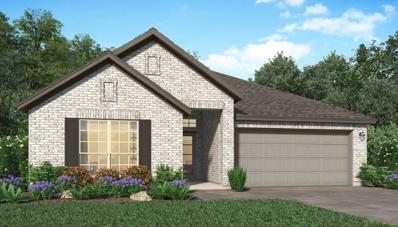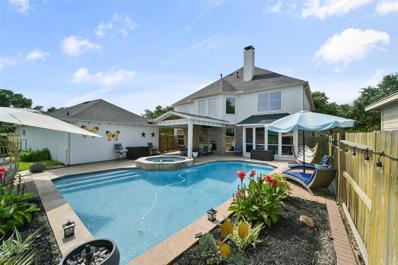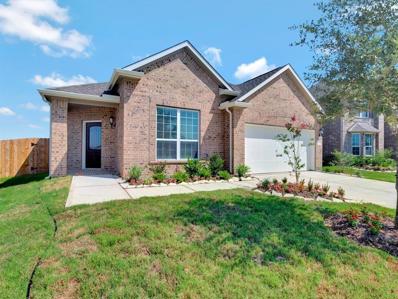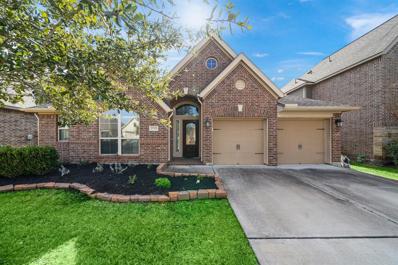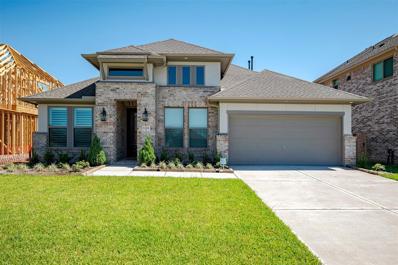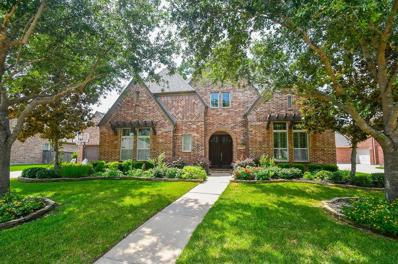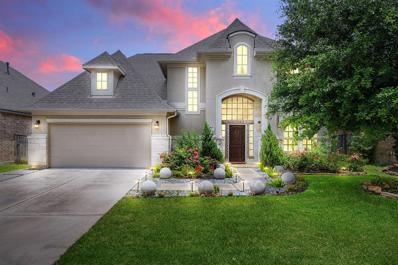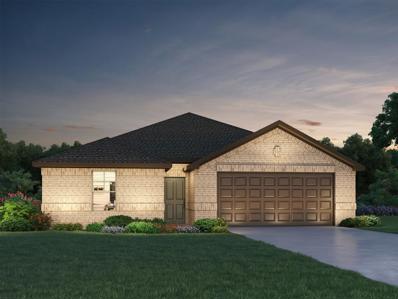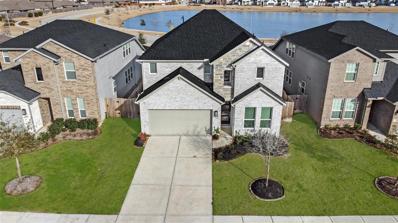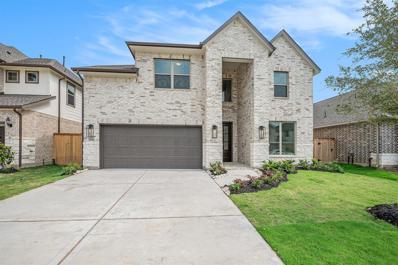Richmond TX Homes for Sale
- Type:
- Single Family
- Sq.Ft.:
- 1,595
- Status:
- NEW LISTING
- Beds:
- 3
- Year built:
- 2024
- Baths:
- 2.00
- MLS#:
- 78922238
- Subdivision:
- Sorrento
ADDITIONAL INFORMATION
The Caden plan is a one-story home featuring 3 bedrooms, 2 baths, and 2 car garage. The entry opens to two guest bedrooms and bath with hallway linen closet. An open concept large combined dining and family area leads into the center kitchen. The kitchen includes a breakfast bar with beautiful waterfall granite counter tops, white cabinets, stainless steel appliances and separate pantry. The primary suite features a sloped ceiling and attractive primary bath with dual vanities, water closet and spacious walk-in closet. The standard rear covered patio is located off the family room. Nimbus Oak LVP flooring can be seen throughout the home. *Images and 3D tour are for illustration only and options may vary from home as built.
- Type:
- Single Family
- Sq.Ft.:
- 1,778
- Status:
- NEW LISTING
- Beds:
- 4
- Year built:
- 2024
- Baths:
- 2.00
- MLS#:
- 82173469
- Subdivision:
- Sorrento
ADDITIONAL INFORMATION
The Gaven plan is a one-story home featuring 4 bedrooms, 2 baths, and 2 car garage. The entry with coat closet opens to two guest bedrooms and bath with hallway linen closet. The kitchen includes a breakfast bar with beautiful white silestone counter tops, black cabinets, stainless steel appliances, corner pantry and connects to the large combined dining and family room with an additional bedroom adjacent to this common area. The primary suite features a sloped ceiling and attractive primary bath with dual vanities, water closet and walk-in closet. The standard rear covered patio is located off the family room. Nimbus Oak LVP flooring and Silver Dollar carpet can be seen throughout the home.*Images and 3D tour are for illustration only and options may vary from home as built.
- Type:
- Single Family
- Sq.Ft.:
- 1,831
- Status:
- NEW LISTING
- Beds:
- 4
- Year built:
- 2024
- Baths:
- 2.10
- MLS#:
- 69561814
- Subdivision:
- Sorrento
ADDITIONAL INFORMATION
The Harris plan is a one-story home featuring 4 bedrooms, 2.5 baths, and 2 car garage. The foyer opens to two guest bedrooms and bath with hallway linen closet. Additional bedroom, powder bath and coat closet are situated just before the common living and dining area. The kitchen includes a breakfast bar with beautiful waterfall granite counter tops, white cabinets, stainless steel appliances, corner pantry and connects the open concept family room. The primary suite features a sloped ceiling and attractive primary bath with dual vanities, water closet and spacious walk-in closet. The standard rear covered patio is located off the family room. Nimbus Oak LVP flooring can be seen throughout the home. *Images and 3D tour are for illustration only and options may vary from home as built.
- Type:
- Single Family
- Sq.Ft.:
- 1,831
- Status:
- NEW LISTING
- Beds:
- 4
- Year built:
- 2024
- Baths:
- 2.10
- MLS#:
- 22796357
- Subdivision:
- Sorrento
ADDITIONAL INFORMATION
The Harris plan is a one-story home featuring 4 bedrooms, 2.5 baths, and 2 car garage. The foyer opens to two guest bedrooms and bath with hallway linen closet. Additional bedroom, powder bath and coat closet are situated just before the common living and dining area. The kitchen includes a breakfast bar with beautiful waterfall granite counter tops, white cabinets, stainless steel appliances, corner pantry and connects the open concept family room. The primary suite features a sloped ceiling and attractive primary bath with dual vanities, water closet and spacious walk-in closet. The standard rear covered patio is located off the family room. Nimbus Oak LVP flooring can be seen throughout the home. *Images and 3D tour are for illustration only and options may vary from home as built.
- Type:
- Single Family
- Sq.Ft.:
- 2,067
- Status:
- NEW LISTING
- Beds:
- 4
- Year built:
- 2021
- Baths:
- 3.00
- MLS#:
- 74833338
- Subdivision:
- Mandola Farms
ADDITIONAL INFORMATION
Beautiful one-story home exactly like the model home for Meritage. the floorplan that rare to found in the area. 4 bedrooms and 3 bathrooms. New community with a very low tax rate. Each of these homes is built with innovative, energy-efficient features designed to help you enjoy more savings, better health, real comfort and peace OF MIND.
- Type:
- Single Family
- Sq.Ft.:
- 2,507
- Status:
- NEW LISTING
- Beds:
- 4
- Lot size:
- 0.16 Acres
- Year built:
- 2022
- Baths:
- 3.00
- MLS#:
- 35331058
- Subdivision:
- Grand Mission Estates Sec 30
ADDITIONAL INFORMATION
Step into this stunning two-story abode with a modern exterior. Upon entry, be welcomed by a spacious foyer The kitchen boasts 42-inch cabinetry, stainless steel appliances, and a granite island overlooking the family and dining areas. The primary bedroom features dual closets, double vanities, a glass-enclosed shower with a seat, and a large garden tubâan ideal retreat to relax. This beautiful 2 Storey 4 bedrooms, 3 baths home will welcome you with a soaring high ceiling in the living room leading to the stairs towards the game room. Laminate flooring throughout the main living and bedrooms downstairs and upstairs. Iron spindles on the stairs going to the second floor. Upstairs, you will discover a spacious game room and two secondary bedrooms and a bathroom. Enjoy the Texas-covered patio for entertaining loved ones
- Type:
- Single Family
- Sq.Ft.:
- 2,241
- Status:
- NEW LISTING
- Beds:
- 3
- Lot size:
- 0.16 Acres
- Year built:
- 2021
- Baths:
- 2.10
- MLS#:
- 17552406
- Subdivision:
- Veranda Sec 30
ADDITIONAL INFORMATION
Introducing 1911 Fitzgerald Landing Drive. Make the highly sought after Hennessey floor plan by David Weekley, your own! This 3 bedroom, 2.5 bathroom home not only provides functionality, it has an open concept creating a comfortable living environment, with a large kitchen, dining, and family room. The owners retreat is spacious and provides a large walk-in closet and with a touch of luxury, the primary bath is relaxation ready. Aside from a uniquely spectacular fireplace, the home boasts class with a generac generator, water softener system, full home gutters, epoxy in the 3 car garage, and magnolia surround sound system all through the home. Don't miss this opportunity to make this exquisite property your home.
- Type:
- Single Family
- Sq.Ft.:
- 2,740
- Status:
- NEW LISTING
- Beds:
- 4
- Lot size:
- 0.14 Acres
- Year built:
- 2019
- Baths:
- 3.00
- MLS#:
- 76235757
- Subdivision:
- Lakes Of Bella Terra West Sec 2
ADDITIONAL INFORMATION
Welcome to your dream home in the serene Lakes of Bella Terra community in Richmond, TX. This stunning one-story residence boasts an expansive 2,740 square feet of living space, offering both comfort and elegance. As you approach, you'll be captivated by the charming brick exterior adorned with exquisite stone accents, creating a timeless and inviting facade. Step inside to discover a spacious layout designed for modern living. With four bedrooms and three baths, this home provides ample space for both relaxation and entertainment. The open floor plan seamlessly connects the living, dining, and kitchen areas, promoting effortless flow and connectivity throughout.
- Type:
- Single Family
- Sq.Ft.:
- 3,395
- Status:
- NEW LISTING
- Beds:
- 4
- Lot size:
- 0.19 Acres
- Year built:
- 2008
- Baths:
- 3.00
- MLS#:
- 41696968
- Subdivision:
- Grand Mission Estates Sec 2
ADDITIONAL INFORMATION
This rare one-story gem is awaiting its new owner in Grand Mission Estates. The house sits on a quiet cud de sac in Grand Mission Estates minutes away from major shopping areas. It features architectural details of high ceiling, arched grand hallways and wide-open kitchen to living area with fireplace. The home is ideal for generational living with 2 master bedrooms, each with their own ensuite bathrooms and walk-in closets. This home is immaculate and very well cared for. The kitchen has an oversized island and granite countertops with new fixtures. There is plenty of cabinet space and a walk-in pantry. The enclosed patio in the backyard is perfect for relaxing. This home comes equipped with a whole home generator and a water softener system and solar screens. New wood flooring, new carpet and fresh new paint. Refrigerator is included. Never flooded. Low taxes.
- Type:
- Single Family
- Sq.Ft.:
- 3,200
- Status:
- NEW LISTING
- Beds:
- 5
- Lot size:
- 0.18 Acres
- Year built:
- 2019
- Baths:
- 4.10
- MLS#:
- 86269564
- Subdivision:
- Creekside Ranch Sec 6
ADDITIONAL INFORMATION
Fairway Collection ''Oak Hill'' by Lennar with Brick/Stone Elevation ''C'' in Creekside Ranch! The versatile two-story Next Gen® floor plan by Lennar features a unique dual living arrangement, it's A Home within a Home®. The private suite boasts a separate and private front entry, living room, bedroom, bath, and kitchenette. The main home has 4 Bedrooms, 3.5 Baths with a Dining Room off the Kitchen, features an Island Kitchen w/ Designer Cabinets, Granite Countertops, and a Great Appliance Pkg. The Family Room is Spacious with a Corner Fireplace. The Luxurious Master Suite has Dual Sinks, Granite countertops, a Large Shower & Walk-in Closet. There's both a Game Room & a Media Room upstairs! Beautiful 6"x24" Tile Plank Floors throughout the home, including in Master+Next Gen Bedroom; 2'' Faux Wood Blinds, Ceiling Fans; 16 SEER HVAC Systems, Covered Patio, Fully Sodded Yards & much MORE!
- Type:
- Single Family
- Sq.Ft.:
- 2,143
- Status:
- NEW LISTING
- Beds:
- 4
- Lot size:
- 0.15 Acres
- Year built:
- 2013
- Baths:
- 2.10
- MLS#:
- 85528313
- Subdivision:
- Sunrise Meadow Sec 6
ADDITIONAL INFORMATION
This lovely, bright modern home boasting contemporary features and designs can be yours! The new paint and carpet give it a fresh, pristine appearance. Having two floors adds a dimension of space and functionality, allowing for separate living and sleeping areas or even room for a growing household.The downstairs primary bedroom offers convenience and accessibility, catering to those who prefer single-level living or simply desire the ease of access. Upstairs bedrooms are large and have a lot of storage space. And being in a peaceful neighborhood ensures tranquility and a sense of security, making it an ideal retreat from the hustle and bustle of everyday life. The covered back patio provides a perfect spot for outdoor relaxation or entertaining guests, shielding from the elements while still enjoying the fresh air and outdoor ambiance. And mentioning great schools indicates that it's situated in an area that values education and community.
- Type:
- Single Family
- Sq.Ft.:
- 1,521
- Status:
- NEW LISTING
- Beds:
- 2
- Lot size:
- 0.12 Acres
- Year built:
- 2014
- Baths:
- 2.00
- MLS#:
- 47567822
- Subdivision:
- Del Webb Sweetgrass
ADDITIONAL INFORMATION
Welcome to the highly sought-after 2BR/2BA Pine Spring + study w/French doors, upgraded plantation shutters, gutters & GENERATOR for added convenience. Exterior showcases a beautiful blend of brick & stone, enhancing the curb appeal. Entry boasts brick flooring that seamlessly meets front door, while wd flooring graces main living areas. Kitchen is a culinary delight w/island, upgraded granite countertops, pull-out drawers, & elegant cabinetry, making it perfect for both cooking & entertaining. The gathering rm is highlighted by tray ceiling & crown molding, adding a touch of sophistication. The primary BR is a serene retreat w/upgraded tray ceiling, crown molding & ceiling fan. The primary BR features a tiled walk-in shower, double sinks, medicine cabinet & spacious walk-in closet. Step outside to the stamped concrete screened-in patio, ideal for relaxing w/friends & enjoying your private backyard oasis. With a gas stub out for a grill, it's the perfect space for outdoor entertaining.
- Type:
- Single Family
- Sq.Ft.:
- 3,202
- Status:
- NEW LISTING
- Beds:
- 4
- Lot size:
- 0.2 Acres
- Year built:
- 2019
- Baths:
- 3.10
- MLS#:
- 65174411
- Subdivision:
- Briscoe Falls Sec 3
ADDITIONAL INFORMATION
Experience tranquility in this impressive 4-bedroom, 3.5-bathroom home situated on a spacious corner lot in the sought-after Richmond community of Briscoe Falls, zoned to the highly acclaimed LAMAR CISD! Upon entering, you'll be embraced by the grandeur of the formal dining and living area, leading into an open concept that seamlessly connects the kitchen, dining, and main living room areas, showcasing soaring ceilings and picturesque views that invite ample natural light, creating a bright and captivating atmosphere. Immerse your culinary creations in the well-appointed kitchen, equipped with stainless-steel appliances around a large central island, allowing plenty of space to create chef-inspired cuisines, making it ideal for hosting any occasion. Community amenities include a playground, splash pad, lake, park, and walking trail, with easy access to the Westpark Tollway and 99, offering the perfect blend of comfort and convenience. Take advantage and schedule your tour today!
- Type:
- Single Family
- Sq.Ft.:
- 2,086
- Status:
- NEW LISTING
- Beds:
- 3
- Year built:
- 2024
- Baths:
- 2.00
- MLS#:
- 67903286
- Subdivision:
- Still Creek Ranch
ADDITIONAL INFORMATION
BRAND NEW LENNAR Community - Still Creek Ranch!! ''Hanover II'' by Lennar Homes with Elevation "A" Homes in Still Creek Ranch! This single-story home has a modern open living area that invites gathering, along with a covered patio for outdoor leisure. Two bedrooms and a study offer versatility near the entry, while the ownerâs suite is tucked in the back corner for added privacy, complete with a luxe bathroom and walk-in closet. **ESTIMATED COMPLETION JULY 2024**
- Type:
- Single Family
- Sq.Ft.:
- 1,932
- Status:
- NEW LISTING
- Beds:
- 4
- Year built:
- 2024
- Baths:
- 2.00
- MLS#:
- 32553618
- Subdivision:
- Still Creek Ranch
ADDITIONAL INFORMATION
BRAND NEW LENNAR Community - Still Creek Ranch!! New Lennar Wildflower Clover II, Brick Elevation "B" Homes in Still Creek Ranch! The spacious two-story Larkspur home by Lennar features a welcoming foyer, a study, a gourmet kitchen with a walk-in pantry and an adjoining breakfast nook, a large family room, and an owner's bedroom with an en suite master bathroom that offers a shower, private toilet enclosure, and a walk-in master closet with utility room access. The second floor of the home boasts three additional bedrooms and a game room. **ESTIMATED COMPLETION June 2024**
- Type:
- Single Family
- Sq.Ft.:
- 3,329
- Status:
- NEW LISTING
- Beds:
- 4
- Lot size:
- 0.21 Acres
- Year built:
- 2004
- Baths:
- 3.10
- MLS#:
- 11880670
- Subdivision:
- Waterside Estates Sec 6
ADDITIONAL INFORMATION
You must see this unbelievable home to believe it! Former Perry model still SHOWS like a model! This is the toast of Waterside Estates. Curb appeal of this elegant home is undeniable. You'll immediately feel the "WOW FACTOR" that you have been seeking! Stunning foyer with high ceilings. Spacious open study - beautiful dining room. Wide open den with beautiful crown molding and captivating wood floors. Kitchen is perfect for the chef in your family! It includes a beautiful butcher block island, a walk-in pantry, and under cabinet lighting. The secondary bedrooms are incredibly spacious! Flex room upstairs could be a game room, media room, or 5th bedroom. Master bedroom is spacious and provides a relaxing retreat. Resort-style backyard will feel like your own personal oasis, almost too good to be true! 3-car garage comes equipped with an electric car charger. The location is also convenient, with major highways, shopping centers, and great restaurants nearby.
- Type:
- Single Family
- Sq.Ft.:
- 1,907
- Status:
- NEW LISTING
- Beds:
- 4
- Lot size:
- 0.19 Acres
- Year built:
- 2019
- Baths:
- 2.00
- MLS#:
- 84997163
- Subdivision:
- Stonecreek Estates Sec 1 Amd 1
ADDITIONAL INFORMATION
A stunning 500-acre master-planned community filled with amenities resort-style swimming pool,playground & walking/biking trails.Easy access to U.S. 59 & Grand Parkway.Minutes away from Sugar Land. Zoned to exemplary schools. Step inside this stunning home & be greeted by high ceilings & an inviting foyer,creating a grand first impression.The open floor plan seamlessly connects the living areas.Gourmet kitchen flows into the family room,perfect for entertaining or cozy gatherings.Huge primary bedroom w/Vinyl floors provides a luxurious retreat along with 3 additional spacious bedrooms to ensure comfort for family/guests.Beyond the inviting interior,enjoy convenient access to the community's clubhouse within walking distance,The corner lot provides extra space & privacy,while the absence of back neighbors allows for an open and serene backyard experience.This home offers the perfect blend of style,space & convenience,making it an ideal choice for those seeking a comfortable lifestyle.
- Type:
- Single Family
- Sq.Ft.:
- 2,700
- Status:
- NEW LISTING
- Beds:
- 4
- Lot size:
- 0.15 Acres
- Year built:
- 2014
- Baths:
- 3.00
- MLS#:
- 43185233
- Subdivision:
- Aliana Sec 28
ADDITIONAL INFORMATION
WELCOME HOME! This BEAUTIFUL Single Story home by Perry Homes features 4 bedrooms and 3 full bathrooms in an open-concept layout. A large Granite island in the kitchen has a rounded breakfast bar which opens to the family room. Picture large family gatherings with this OPEN FLOOR PLAN, along with formal dining events in this home! An Office with french doors can be used as a 5th bedroom. The master suite features dual sinks and abundant closet space, making a perfect retreat for rejuvenating after long days. Aliana offers 2 award winning clubhouses,2 fitness centers, 3 swimming pools, jogging trails and walking trails along the lake, tennis courts and excellent schools, easy access to highways. MAKE THIS YOUR HOME NOW - THIS IS THE ONE!!
- Type:
- Single Family
- Sq.Ft.:
- 2,574
- Status:
- NEW LISTING
- Beds:
- 4
- Lot size:
- 0.16 Acres
- Year built:
- 2023
- Baths:
- 4.00
- MLS#:
- 34855969
- Subdivision:
- Mandola Farms Sec 2
ADDITIONAL INFORMATION
PLEASE USE APP âWAZEâ TO GET TO THE HOUSE!! LOW TAX RATE 2.3% Brand new construction home and NEVER LIVED IN. Owner upgrades a lot after closing (Light under cabinet kitchen, remodeling the whole master bathroom, accent walls, extended patio, epoxy in the garage,â¦).Beautiful open concept bright floor plan with high ceiling single story built in 2023. House has 4 bedrooms 4 bathrooms, an attached 3-car tandem garage, and excellent curb appeal with four sides brick. Have a sprinkler system and a water softener. Absolutely stunning interior, freshly painted interior with accent wall. Along with the kitchen open to the family room, the place and light is enhanced. The open floor plan is great for hosting. Children receive an excellent education at Lamar Consolidated ISD schools. The new home designs are built with Eco Smart technology, also eco-friendly. Excellent place to live and grow your family. Schedule a showing now!
- Type:
- Single Family
- Sq.Ft.:
- 2,693
- Status:
- NEW LISTING
- Beds:
- 4
- Lot size:
- 0.15 Acres
- Year built:
- 2005
- Baths:
- 2.10
- MLS#:
- 44524256
- Subdivision:
- Grand Mission Sec 9
ADDITIONAL INFORMATION
- Type:
- Single Family
- Sq.Ft.:
- 4,813
- Status:
- NEW LISTING
- Beds:
- 5
- Lot size:
- 0.29 Acres
- Year built:
- 2012
- Baths:
- 5.20
- MLS#:
- 91811638
- Subdivision:
- Long Meadow Farms Sec 23
ADDITIONAL INFORMATION
AMAZING FLOOR PLAN - 4 bedrooms/4.5 bathrooms downstairs! Enter & find wood floors & large home office through French Doors. Continue through entry hall featuring powder room & find the STUNNING family room featuring cathedral ceilings & beautiful wood beams & stone fireplace. Off the living room is the kitchen with dining area, HUGE island, ceiling height cabinets & granite counters. Plantation shutters throughout. Off the kitchen is the outdoor entertaining area - covered patio with grill & counterspace, pool & firepit + plenty of grass! Back inside past the kitchen is 2 bedrooms & 2 en-suite bathrooms. In 2nd hallway off the kitchen is a 3rd bedroom/ensuite bath & a spacious laundry room & entrance from the garage with a built-in drop zone great for backpacks & shoes! Primary bedroom is luxurious with sitting area & primary bathroom has double sinks + vanity area, tub & separate shower. Primary closet is MASSIVE! Upstairs is a huge game room & 5th bedroom/ensuite bath & 1/2 bath.
- Type:
- Single Family
- Sq.Ft.:
- 3,438
- Status:
- NEW LISTING
- Beds:
- 4
- Lot size:
- 0.17 Acres
- Year built:
- 2013
- Baths:
- 3.10
- MLS#:
- 55502224
- Subdivision:
- Long Meadow Farms Sec 32
ADDITIONAL INFORMATION
This two-story home in the Long Meadow Farms community home offers a spacious and elegant living space with high ceilings. Boasting 4 bedrooms, 3.5 baths, and a 3-car tandem garage. It features an island kitchen adjoining a breakfast area, a family room, and a covered patio. Additional highlights include a formal dining area, private study, game room upstairs and upgraded countertops, tile backsplash, and flooring. The master suite includes a bay window, a tub, a separate shower, and a large walk-in closet. Built with energy efficiency in mind, it comes equipped with the CalAtlantic Homes HouseWorks Energy Efficiency Package, including Energy Star 3.0 certification and a 16 SEER A/C. CONVENIENCE LOCATION. Under 10 mins to NEWEST COSTCO IN RICHMOND, TX, HEB, WALMART, SHOPPING CENTER, RESTAURANTS.
- Type:
- Single Family
- Sq.Ft.:
- 1,666
- Status:
- NEW LISTING
- Beds:
- 3
- Year built:
- 2024
- Baths:
- 2.00
- MLS#:
- 72504822
- Subdivision:
- Wall Street Village
ADDITIONAL INFORMATION
Brand new, energy-efficient home available by July 2024! Fix dinner at the Greenville's sprawling kitchen island without missing any of the action in the adjacent family room. Umber cabinets with ashen white granite countertops, cool grey EVP flooring and multi-tone carpet in our Calm package. From the mid $300s. Whether youâre looking for a night out or weekend shopping trip, you wonât need to venture far. Wall Street Village offers premier access to Brazos Town Center with over 2 million square feet of retail, dining, and entertainment. Zoned to the highly rated Lamar Consolidated ISD, kids will enjoy after school activities at the future park and playground. Each of our homes is built with innovative, energy-efficient features designed to help you enjoy more savings, better health, real comfort and peace of mind.
- Type:
- Single Family
- Sq.Ft.:
- 2,614
- Status:
- NEW LISTING
- Beds:
- 5
- Lot size:
- 0.14 Acres
- Year built:
- 2022
- Baths:
- 3.10
- MLS#:
- 88441208
- Subdivision:
- Grand Vista Sec 22
ADDITIONAL INFORMATION
Welcome to this Beautiful updated and Custom Designed Home in Grand Vista Subdivision with 5 Bedrooms and a Office, 3 1/2 Bath Custom designed Kitchen and a cozy Fireplace. Master Bedroom Downstairs with double sink vanity Bathtub and a separated Shower, A very professional Home Office right by the entrance with a half bath and Upstairs a Huge GameRoom and 4 Bedrooms with 2 Full baths. Call your agent and take a tour at this beautiful House.
- Type:
- Single Family
- Sq.Ft.:
- 3,090
- Status:
- NEW LISTING
- Beds:
- 4
- Year built:
- 2024
- Baths:
- 3.10
- MLS#:
- 56995435
- Subdivision:
- Candela
ADDITIONAL INFORMATION
MOVE IN READY!! Westin Homes NEW Construction (Albany IX, Elevation K) Two story. 4 bedrooms. 3.5 baths. Family room, study and formal dining room. Spacious island kitchen open to family room. Primary suite with large walk-in closet. Three additional bedrooms, spacious game room and media room on second floor. Covered patio and attached 2-car garage. Candela offers new homes for sale in Richmond, Texas. The community is the perfect combination of small-town charm and easy access to big city conveniences. Take a stroll through Downtown Historic Richmond, visit the Imperial Farmer's Market and enjoy the great outdoors at Brazos Bend State Park. Major employers in Houston, Katy and Sugar Land are only a short commute away. Great restaurants, and local and big box retail offerings are all close by. Visit Candela today to find your new home!
| Copyright © 2024, Houston Realtors Information Service, Inc. All information provided is deemed reliable but is not guaranteed and should be independently verified. IDX information is provided exclusively for consumers' personal, non-commercial use, that it may not be used for any purpose other than to identify prospective properties consumers may be interested in purchasing. |
Richmond Real Estate
The median home value in Richmond, TX is $267,300. This is higher than the county median home value of $259,600. The national median home value is $219,700. The average price of homes sold in Richmond, TX is $267,300. Approximately 49.92% of Richmond homes are owned, compared to 41.53% rented, while 8.55% are vacant. Richmond real estate listings include condos, townhomes, and single family homes for sale. Commercial properties are also available. If you see a property you’re interested in, contact a Richmond real estate agent to arrange a tour today!
Richmond, Texas has a population of 12,063. Richmond is less family-centric than the surrounding county with 22.26% of the households containing married families with children. The county average for households married with children is 44.08%.
The median household income in Richmond, Texas is $51,345. The median household income for the surrounding county is $93,645 compared to the national median of $57,652. The median age of people living in Richmond is 33.8 years.
Richmond Weather
The average high temperature in July is 93.8 degrees, with an average low temperature in January of 41.4 degrees. The average rainfall is approximately 50 inches per year, with 0.1 inches of snow per year.
