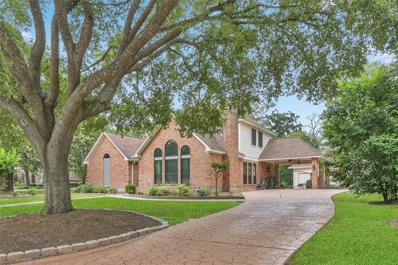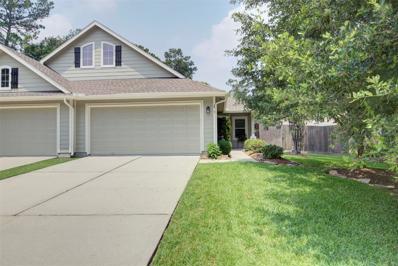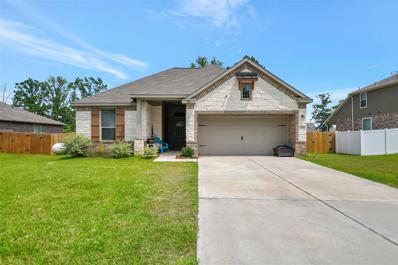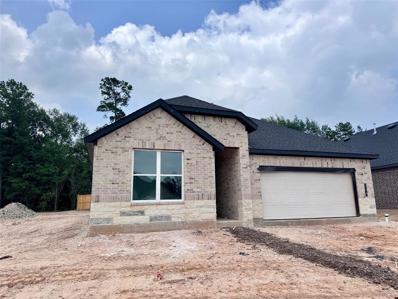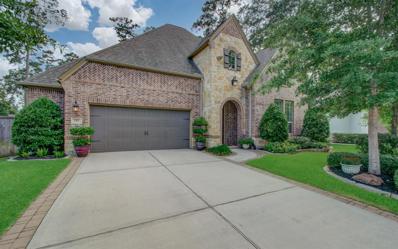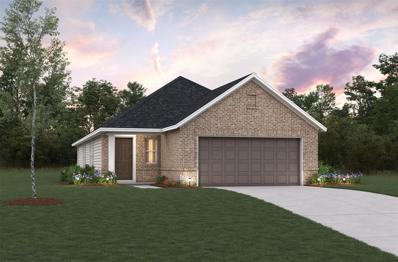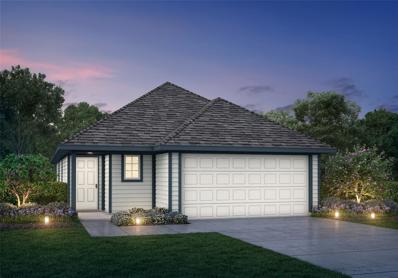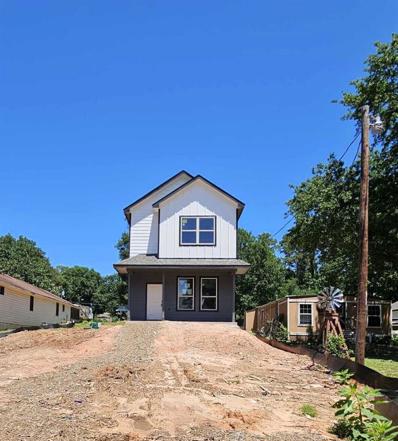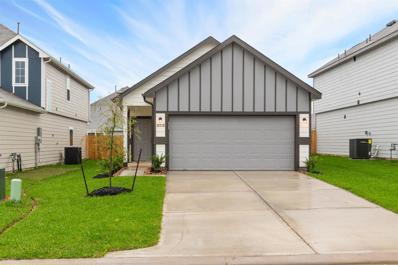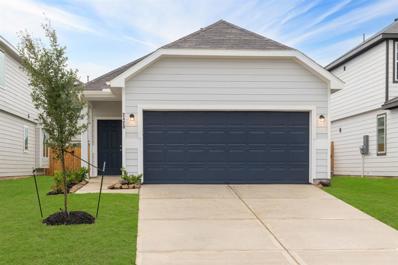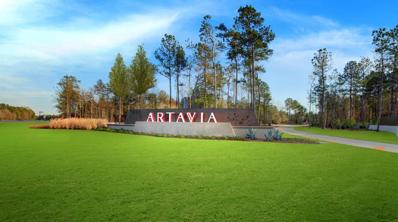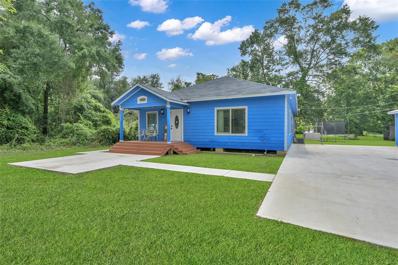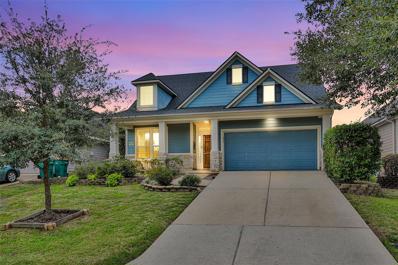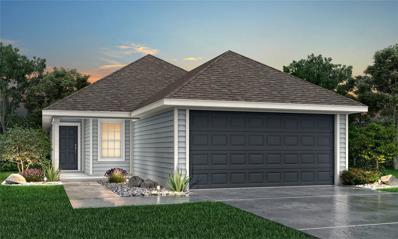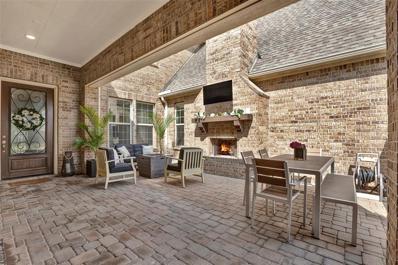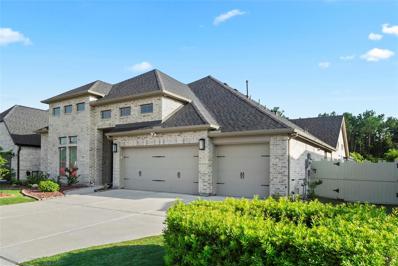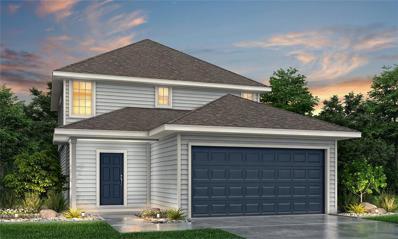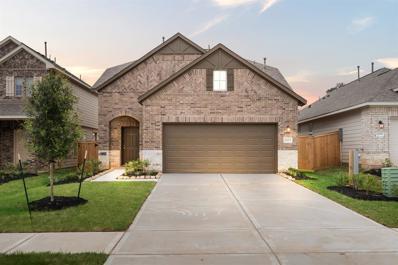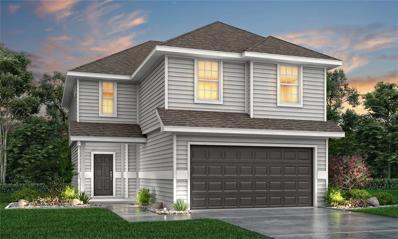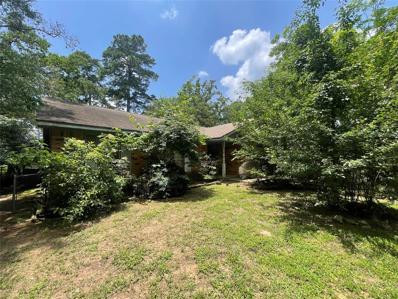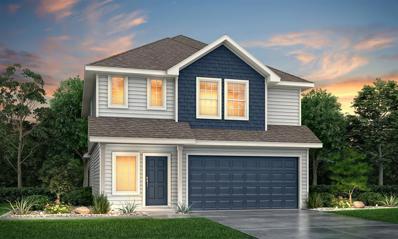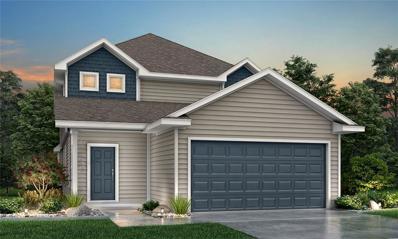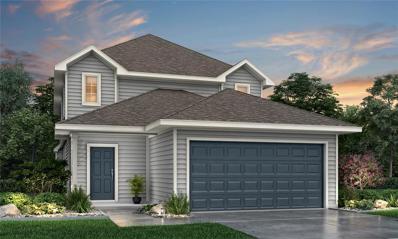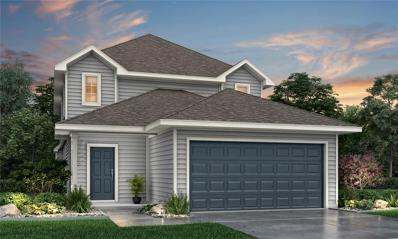Conroe TX Homes for Sale
- Type:
- Single Family
- Sq.Ft.:
- 2,544
- Status:
- NEW LISTING
- Beds:
- 4
- Lot size:
- 0.36 Acres
- Year built:
- 1984
- Baths:
- 2.10
- MLS#:
- 9985278
- Subdivision:
- Wedgewood
ADDITIONAL INFORMATION
Beautifully updated 4 BR with large lot and private pool in Wedgewood. This home features a large family room, dining room, wet bar, breakfast room, sunroom and high ceilings. Master Bedroom opens to the pool and overlooks the golf course (now open space). Master bathroom features high ceilings with double sinks, separate shower and Jucuzzi River Hydro Tub. Upgrades include new Anderson and Coastal (hurricane rated) windows, new gas logs in the fireplace, new Oven and Microwave, new granite and new floors upstairs and downstairs. The exterior features a fenced in-ground pool (9-1/2 ft. deep) with a new pool pump and filters. There is a porta-cochere detached garage, professional landscaping with a new sprinkler system, a new greenhouse and multiple sitting areas including an outdoor Pizza Oven and Cooking area. The attic in the garage has a new floor for lots of storage space. The driveway has steel reinforced stamped concrete. Don't miss this one - it won't last long!
- Type:
- Single Family
- Sq.Ft.:
- 2,773
- Status:
- NEW LISTING
- Beds:
- 4
- Lot size:
- 0.13 Acres
- Year built:
- 2007
- Baths:
- 2.10
- MLS#:
- 45867129
- Subdivision:
- Summer Wood 02
ADDITIONAL INFORMATION
Four bedroom home graced with beautiful oak tree and inviting leaded glass front door. Updated flower beds and stone rock bed added. This home boast a study with french doors for privacy, open living area with ceiling fans and tile flooring throughout the first floor, with the exception of wood floors in formal dining. Lots of natural light flows through the wall of windows across the breakfast and living room. Kitchen has stainless appliances, including a new gas cooktop stove and breakfast bar. Venture upstairs where the spacious game room has beautiful new laminate flooring. New carpet with plush padding plus ceiling fans in all bedrooms. Retreat to the private primary bedroom, separate from the other bedrooms. Primary bath has his/her vanities, tile surround in shower and garden tub and large walk-in closet. Partial fence replacement too. Washer and dryer to stay in laundry room. New roof, 3 sided brick home, clean with fresh paint awaiting new owners.
- Type:
- Condo/Townhouse
- Sq.Ft.:
- 1,619
- Status:
- NEW LISTING
- Beds:
- 2
- Year built:
- 2007
- Baths:
- 2.00
- MLS#:
- 15218800
- Subdivision:
- Wdlnds Windsor Lakes 11
ADDITIONAL INFORMATION
Fully furnished townhome in the gated community of Windsor Lakes, an active 55+ adult community in The Woodlands/Conroe. This lovely home has 2 bedrooms, 2 baths, an office/flex room, and an attached 2-car garage. Fully furnished which includes the refrigerator, washer and dryer. The location is exceptional with easy access to I-45, close to restaurants, shopping, and the medical center. You will have access to the club house which features an Olympic size pool with spa, gym, bocce ball, library, ballroom and fun activities. Recent updates include: water heater, windows, luxury vinyl flooring throughout, interior paint, quartz countertops in kitchen/bathrooms, kitchen backsplash, sinks and faucets in kitchen/bathrooms, toilets, dishwasher, under-cabinet lighting in kitchen, bathroom lighting, GE side by side refrigerator, Samsung front load washer&dryer, epoxy garage flooring, garage door opener, ceiling fans, and LED lighting. Move in ready, just bring your clothes and toothbrush.
- Type:
- Single Family
- Sq.Ft.:
- 2,112
- Status:
- NEW LISTING
- Beds:
- 4
- Lot size:
- 0.38 Acres
- Year built:
- 2021
- Baths:
- 2.00
- MLS#:
- 17407605
- Subdivision:
- Deer Trail Estates 02
ADDITIONAL INFORMATION
You'll love calling 6178 White Oak Loop home! This gorgeous 4 bedroom 2 bath home is on over 1/4 acre with a fully fenced backyard. Enter the upgraded front porch to the large entryway and notice the beautiful upgraded flooring, the high ceilings and spacious living room. The kitchen has so much cabinet space, a center island, and upgraded appliances. The open kitchen/dining/living room is perfect for entertaining. There is a large covered backyard patio and plenty of room in the backyard to park your boat or RV. The primary bedroom looks out to the backyard and the primary bath has double sinks, separate soaking tub, shower and walk in closet. There are 3 additional bedrooms and a secondary full bathroom. Both baths have beautiful quartz countertops. There is a built in pest control system that goes from outside into the walls; never worry about spraying inside again. All of this located in desirable Deer Trail Estates. Enjoy country living while being close to I45 and amenities.
- Type:
- Single Family
- Sq.Ft.:
- 2,258
- Status:
- NEW LISTING
- Beds:
- 4
- Year built:
- 2024
- Baths:
- 3.00
- MLS#:
- 67361896
- Subdivision:
- Hills Of Westlake
ADDITIONAL INFORMATION
HOME NESTLED ALONG A RESERVE & BACKS TO A WOODED GREENBELT! CORNER HOMESITE! LOW 2.51TAX RATE! AMAZING NEW DR Horton 1 Story Home w/ 4 bed/3ba/Study or 5TH BED/Dining,and OVERSIZED 2 Car Garage! INCREDIBLE features include 42â Polar White Cabinets & Nautical Blue Furniture Piece Island, Calcutta Gold Quartz w/ Seamless Backsplash to CEILING! SS Built In Oven w/ 5 Burner Gas Cook-top Upgd Tile Surrounds to CEILING in ALL BATHS, Custom Super Shower w/ Rainhead! Smart Home System, Deako Smart Switches, LED Canlights, UC Lighting, 7" Vinyl Plank Hardwood Floors, 8' Interior Doors w 5" Baseboards, SMART GDO, Full Sprinkler Systems, Full Sod, 2 COACH LIGHTS, Front Gutters, RINNAI Tankless Hot Water Heater! , Covered Patio & Private Yard! Hills of Westlake offers beautiful Wooded Lots, Community Center, Playground, Pool, & pond, Zoned to CISD! DR Horton is America's #1 Homebuilder! Come out to Hills of Westlake and make this new home yours today!
- Type:
- Single Family
- Sq.Ft.:
- 3,022
- Status:
- NEW LISTING
- Beds:
- 3
- Lot size:
- 0.26 Acres
- Year built:
- 2017
- Baths:
- 2.10
- MLS#:
- 87006356
- Subdivision:
- Grand Central Park 03
ADDITIONAL INFORMATION
Incredible Darling Home in like new condition on an oversized 11,474 sf cul-de-sac lot. Once you enter the home you will be greeted by custom archways, from there you will enter the executive kitchen overlooking the dining and open living area featuring high quality wood flooring. The kitchen features granite counters, large island, stainless steel appliances, cabinet lighting, coffee bar and 5 burner gas cooktop. As you enter the living room you will appreciate the large wood beams on the ceiling and elegant gas burning remote start fireplace. The master bedroom is split for owner privacy. In the master bathroom you will appreciate the double master tile shower, oversized soaking tub and his and her sinks with vanity. Some custom features include crown molding, media room built in speakers, screened in rear patio, texas basement with ac flex room and custom shelves and sink built into garage. This oversized lot has plenty of room for a pool and backs to green belt for owner privacy.
- Type:
- Single Family
- Sq.Ft.:
- 1,599
- Status:
- NEW LISTING
- Beds:
- 3
- Year built:
- 2024
- Baths:
- 2.00
- MLS#:
- 26954920
- Subdivision:
- Montgomery Ridge
ADDITIONAL INFORMATION
Discover your dream home at 19584 Stripe Hill Bend in Montgomery Ridge, where modern elegance meets natural beauty. This single-story gem boasts a covered back patio perfect for entertaining, alongside a stunning open-concept kitchen with 42" white cabinetry. Enjoy wood-like vinyl flooring, quartz countertops, and a super shower in the primary bath. Located near FM 2854 and SH 105, this home is in the coveted Montgomery ISD school district. Embrace the tranquility of Montgomery County's rolling hills while still being close to Lake Conroe. Don't miss out on this opportunity to live in luxury surrounded by nature!
$272,281
2411 Bluefish Court Conroe, TX 77384
- Type:
- Single Family
- Sq.Ft.:
- 1,564
- Status:
- NEW LISTING
- Beds:
- 3
- Year built:
- 2024
- Baths:
- 2.00
- MLS#:
- 18337507
- Subdivision:
- River's Edge
ADDITIONAL INFORMATION
Love where you live in River's Edge in Conroe, TX! Home is zoned to the excellent Woodlands schools Buckalew Elementary School, Mitchell Intermediate School, McCullough Junior High School, and Woodlands High School. The Wildflower floor plan is a charming 1-story home with 3 bedrooms, 2 bathrooms, study, and a 2-car garage. This home has it all, including privacy blinds, ceiling fans in the Owner's Suite and family room, and vinyl plank flooring throughout the common areas. The gourmet kitchen is open to both the dining and family rooms and features 42" cabinets, granite countertops, and stainless-steel appliances! Retreat to the Owner's Suite featuring a beautiful bay window, double sinks, a sizable shower, and a walk-in closet. Enjoy the great outdoors with full sod, a sprinkler system, and a covered patio! Home sits on a cul-de-sac lot with NO BACK NEIGHBORS! Don't miss your opportunity to call River's Edge home, schedule a visit today!
$212,400
511 Navajo Road Conroe, TX 77316
- Type:
- Single Family
- Sq.Ft.:
- 1,365
- Status:
- NEW LISTING
- Beds:
- 3
- Year built:
- 2024
- Baths:
- 2.10
- MLS#:
- 21402919
- Subdivision:
- Lake Conroe Forest 02
ADDITIONAL INFORMATION
Look at this wide-open concept! This incredible home features 3 bedrooms, 2-1/2 baths, an island kitchen, tons of storage throughout. 10' ceilings in kitchen/living/dining. Samsung Stainless Steel appliance package including easy clean top range with electric oven with air fryer & convection features, 3 rack dishwasher, and microwave. Brand NEW CONSTRUCTION with incredible energy saving features: double pane windows, LED recessed lighting throughout, R-38 Insulation & so much more! In the heart of Conroe, you will have easy access to shopping, entertainment, restaurants, The Woodlands & Lake Conroe!!
$249,990
13715 Mariah Drive Conroe, TX 77384
- Type:
- Single Family
- Sq.Ft.:
- 1,249
- Status:
- NEW LISTING
- Beds:
- 3
- Year built:
- 2024
- Baths:
- 2.00
- MLS#:
- 13909760
- Subdivision:
- River's Edge
ADDITIONAL INFORMATION
Love where you live in River's Edge in Conroe, TX - zoned to The Woodlands schools! The Newcastle floor plan is a charming 1-story home with 3 bedrooms, 2 bathrooms, and a 2-car garage. This home has it all, including privacy blinds, upgraded carpeting in the bedrooms, and vinyl plank flooring throughout the common areas! The gourmet kitchen is sure to please with 42" cabinets, granite countertops, and stainless-steel appliances! Retreat to the secluded Owner's Suite featuring double sinks with granite countertops, an oversized shower, and a walk-in closet! Enjoy the great outdoors with full sod, sprinkler system, and a covered patio! Don't miss your opportunity to call River's Edge home, schedule a visit today!
- Type:
- Single Family
- Sq.Ft.:
- 1,249
- Status:
- NEW LISTING
- Beds:
- 3
- Year built:
- 2024
- Baths:
- 2.00
- MLS#:
- 94637345
- Subdivision:
- River's Edge
ADDITIONAL INFORMATION
Welcome to your new chapter. This charming home is located in the gorgeous community of Rivers Edge. This 1,249-sf home provides all the space one could need without the worry of excess unused areas. Providing the ultimate privacy feature, the Newcastle is a split floor plan with the Owner's Suite tucked away from the 2nd and 3rd bedroom. Enjoy a bedroom retreat that features a tray ceiling, an upgraded expanded shower, a spacious walk-in closet, and luxury vinyl plank flooring. This is one of the few plans that welcomes you in with an extended entryway which highlights the open-concept living area, only to be enhanced with an upgraded box window for additional natural light. We offer modern and fresh color selections that can be explored on your first visit. Whether this is your very first home or are downsizing, this low maintenance home offers the most cost-savings for the budget conscious individual. We look forward to welcoming you to River's Edge.
- Type:
- Single Family
- Sq.Ft.:
- 3,477
- Status:
- NEW LISTING
- Beds:
- 4
- Year built:
- 2024
- Baths:
- 3.10
- MLS#:
- 59390972
- Subdivision:
- Artavia
ADDITIONAL INFORMATION
Westin Homes NEW Construction (Cameron, Elevation K) CURRENTLY BEING BUILT. Two story. 4 bedrooms. 3.5 baths. Family room, formal dining room and study. Spacious island kitchen open to family room. Primary suite with large double walk-in closets and secondary bedroom on first floor. Two additional bedrooms, spacious game room and media room on second floor. Attached 2-car garage and covered patio. Artavia, a master-planned community, will thrill you with endless possibilities just minutes from your home in Conroe, Texas. Youâll enjoy wide, outdoor spaces great for an active lifestyle and its convenient location. Onsite school is currently under construction! Stop by the Westin Homes model home today to find out more about Artavia!
- Type:
- Single Family
- Sq.Ft.:
- 1,815
- Status:
- NEW LISTING
- Beds:
- 3
- Lot size:
- 0.14 Acres
- Year built:
- 2018
- Baths:
- 2.00
- MLS#:
- 92874334
- Subdivision:
- Urquhart
ADDITIONAL INFORMATION
Location! Location! Location! Commercial or residential per seller with endless possibilities. Minutes from I-45. Don't miss the opportunity to own this property. It won't last long at this price. Adjoining lot of 5974sqft also included in price.
- Type:
- Single Family
- Sq.Ft.:
- 2,149
- Status:
- NEW LISTING
- Beds:
- 3
- Lot size:
- 0.14 Acres
- Year built:
- 2005
- Baths:
- 2.00
- MLS#:
- 48891497
- Subdivision:
- Canyon Creek 01
ADDITIONAL INFORMATION
Stunning 3 bedroom & 2 bath home! As you enter, you'll notice the high ceilings, which provide an open & airy atmosphere. The formal dining room is perfect for entertaining guests. Unique niches with built-in shelving & recessed lighting add character & practicality to the home. The kitchen opens to the living area for a seamless flow. Additional bar seating is available, along with an abundance of cabinets for all your storage needs. The massive primary bedroom is a serene retreat, with window seating that offers a cozy spot to relax. Ensuite bathroom features double sinks, soaking tub, separate shower & spacious walk-in closet. Centrally located game room provides versatility and could also serve as an office area. Outdoor living is equally appealing with a front patio perfect for morning coffee & covered back patio ideal for BBQs. Low HOA fees & a favorable tax rate, make this a cost-effective choice in a prime location. Don't miss the opportunity to make this fantastic home yours!
$279,658
2419 Bluefish Court Conroe, TX 77384
- Type:
- Single Family
- Sq.Ft.:
- 1,365
- Status:
- NEW LISTING
- Beds:
- 3
- Year built:
- 2024
- Baths:
- 2.00
- MLS#:
- 62361576
- Subdivision:
- River's Edge
ADDITIONAL INFORMATION
Love where you live in River's Edge in Conroe, TX - zoned to The Woodlands schools! The Sweetwater floor plan is a charming 1-story home with 3 bedrooms, 2 bathrooms, and a 2-car garage. This home has it all - including a garage door opener, upgraded carpeting in the bedrooms, and vinyl plank flooring throughout the common areas! The gourmet kitchen is sure to please with 42" cabinets, granite countertops, and stainless-steel appliances! Retreat to the Owner's Suite with tray ceiling for some dramatic flair, a separate tub and shower, and walk-in closet! Enjoy the great outdoors with full sod, sprinkler system, and a covered patio! Home sits on a cul-de-sac lot with NO BACK NEIGHBORS! Don't miss your opportunity to call River's Edge home, schedule a visit today!
- Type:
- Single Family
- Sq.Ft.:
- 4,464
- Status:
- NEW LISTING
- Beds:
- 5
- Lot size:
- 0.27 Acres
- Year built:
- 2018
- Baths:
- 5.10
- MLS#:
- 42988028
- Subdivision:
- Stillwater 01
ADDITIONAL INFORMATION
A rare find! Built in 2018, zoned to The Woodlands schools. Fall in love with exclusive Stillwater, home of picturesque water views and tranquil suburban living with seamless access to urban amenities and medical facilities via I-45. The gourmet kitchen is a culinary enthusiast's dream, with stunning quartz countertops, ample cabinet space, and top-of-the-line appliances, setting the stage for unforgettable dining experiences and effortless entertaining. Escape to the spacious primary suite, a true retreat from the everyday hustle and bustle. Primary bath has dual vanities, separate shower, and soaking tub--the closet offers direct access to the laundry room. With 5 bedrooms, 2 downstairs, there's plenty of space for family and guests alike. The upstairs game room and separate media room offer additional areas for recreation and leisure. A private courtyard with a wood-burning fireplace provides an idyllic setting for outdoor entertaining and relaxation. Plenty of room for a pool!
- Type:
- Single Family
- Sq.Ft.:
- 3,274
- Status:
- NEW LISTING
- Beds:
- 4
- Lot size:
- 0.21 Acres
- Year built:
- 2022
- Baths:
- 3.10
- MLS#:
- 90067788
- Subdivision:
- Harpers Preserve 26
ADDITIONAL INFORMATION
Fabulous Perry built home in Harper's Preserve! This 1 story open floor plan home backs to a nature preserve. No rear neighbors! As you enter the extended entry leads to an open family room, dining area and kitchen with 17-foot ceilings throughout. This model offers 4 bedrooms, 3.5 baths, a game room, an office, and a wonderful covered back patio to enjoy mornings watching the wildlife. The Kitchen features generous counter space, walk-in pantry and island with built-in seating space. The Owners have done several upgrades: Central Vacuum, Double Door Entry, Upgraded Shower in 2nd bath, see upgrade list. Split level plan for ultimate privacy. The community offers walking trails, catch and release ponds, multiple parks, 2 community centers & pools, fire pits, outdoor kitchens & splash pad. Assigned to the highly acclaimed CISD, Suchma Elementary located just at the entrance of the community, across from HEB & multiple dining options. Close to area hospitals with easy access to I-45.
$275,613
13544 Bowfin Drive Conroe, TX 77384
- Type:
- Single Family
- Sq.Ft.:
- 1,751
- Status:
- NEW LISTING
- Beds:
- 4
- Year built:
- 2024
- Baths:
- 2.10
- MLS#:
- 66412807
- Subdivision:
- River's Edge
ADDITIONAL INFORMATION
Love where you live in River's Edge in Conroe, TX! Home is zoned to the excellent Woodlands schools - Buckalew Elementary School, Mitchell Intermediate School, McCullough Junior High School, and Woodlands High School. The Woodland floor plan is a spacious 2-story home with 4 bedrooms, 2.5 bathrooms, game room, and a 2-car garage. This home has it all, including privacy blinds, upgraded carpeting in the bedrooms, and vinyl plank flooring throughout the first-floor common areas! The gourmet kitchen is sure to please with 42" cabinets, granite countertops, and stainless-steel appliances! Retreat to the first-floor Owner's Suite featuring a beautiful bay window, oversized shower, and spacious walk-in closet. Secondary bedrooms have walk-in closets, too! Enjoy the great outdoors with full sod, sprinkler system, and a covered patio! Don't miss your opportunity to call River's Edge home, schedule a visit today!
- Type:
- Single Family
- Sq.Ft.:
- 1,978
- Status:
- NEW LISTING
- Beds:
- 3
- Year built:
- 2023
- Baths:
- 2.10
- MLS#:
- 5560219
- Subdivision:
- Stonebrooke
ADDITIONAL INFORMATION
The Dallas floor plan by Ashton Woods is located in our newest community of Stonebrooke in Conroe. This home has elevation B, showcasing the perfect combination of brick design with a row of stone. As you enter, you are greeted by beautiful LVP wood floors and a wall of windows that provide an impressive amount of natural with its open concept living space. Granite countertops, 42" cabinets and appliance package complete the kitchen with a sink in the island. The spacious primary suite is tucked away offering its own private bathroom with an oversized shower, vanity space, linen closet and walk-in closet. Upstairs boasts a huge loft space that stretches from the front to back allowing for so many possibilities, as well as 2 large bedrooms and a full bathroom. Contact the Ashton Woods Team today to discover more about your new home and the special features!
$296,499
13515 Bowfin Drive Conroe, TX 77384
- Type:
- Single Family
- Sq.Ft.:
- 1,947
- Status:
- NEW LISTING
- Beds:
- 4
- Year built:
- 2024
- Baths:
- 2.10
- MLS#:
- 71656436
- Subdivision:
- River's Edge
ADDITIONAL INFORMATION
Love where you live in River's Edge in Conroe, TX! Home is zoned to the excellent Woodlands schools - Buckalew Elementary School, Mitchell Intermediate School, McCullough Junior High School, and Woodlands High School. The Lowry floor plan is a spacious 2-story home with 4 bedrooms, 2.5 bathrooms, and a 2-car garage. The first floor offers the perfect entertainment space with an open kitchen overlooking the dining and family rooms and vinyl plank flooring! The gourmet kitchen is sure to please with 42" cabinets, granite countertops, and stainless-steel appliances! Upstairs offers a private retreat for all bedrooms! Retreat to the Owner's Suite featuring double sinks, a separate tub and shower, and a walk-in closet. Enjoy the great outdoors with full sod, a sprinkler system, and a covered patio! Home backs up to a greenbelt! Don't miss your opportunity to call River's Edge home, schedule a visit today!
$235,000
116 Halo Drive Conroe, TX 77301
- Type:
- Single Family
- Sq.Ft.:
- 1,926
- Status:
- NEW LISTING
- Beds:
- 3
- Lot size:
- 0.12 Acres
- Year built:
- 1970
- Baths:
- 1.10
- MLS#:
- 4266948
- Subdivision:
- Woodsway 01
ADDITIONAL INFORMATION
THE ONE YOU'VE BEEN WAITING FOR!! INVESTOR SPECIAL!! 3/2 with an attached carport ready for your special touch! Ideally situated in the quiet community of Woodsway! Here you have so many possibilities. Enjoy the converted garage for additional living space and a HUGE BACKYARD perfect for family gatherings. The houseÂneeds some TLC but the location is awesome and theÂpotentialÂisÂdefinitely there! Easy access to I-45, the Hardy Toll Road, the Grand Parkway, and a short commute to The Woodlands, Spring, and Houston!
$294,990
13758 Goldeye Drive Conroe, TX 77384
- Type:
- Single Family
- Sq.Ft.:
- 2,100
- Status:
- NEW LISTING
- Beds:
- 4
- Year built:
- 2024
- Baths:
- 3.10
- MLS#:
- 45573113
- Subdivision:
- River's Edge
ADDITIONAL INFORMATION
Love where you live in River's Edge in Conroe, TX! Home is zoned to the excellent Woodlands schools - Buckalew Elementary School, Mitchell Intermediate School, McCullough Junior High School, and Woodlands High School. The Auburn floor plan is a spacious 2-story home with 4 bedrooms, 3.5 bathrooms, and a 2-car garage. This home has it all, including vinyl plank flooring, privacy blinds throughout, and a first-floor Guest Suite! The gourmet kitchen is sure to please with 42" cabinets, granite countertops, and stainless-steel appliances! Upstairs offers a private retreat for all bedrooms! Retreat to the Owner's Suite featuring double sinks, a sizable shower, and walk-in closet! Enjoy the great outdoors with full sod, sprinkler system, and a covered patio! Don't miss your opportunity to call River's Edge home, schedule a visit today!
$361,912
13503 Bowfin Drive Conroe, TX 77384
- Type:
- Single Family
- Sq.Ft.:
- 2,628
- Status:
- NEW LISTING
- Beds:
- 5
- Year built:
- 2024
- Baths:
- 3.10
- MLS#:
- 65402148
- Subdivision:
- River's Edge
ADDITIONAL INFORMATION
Love where you live in River's Edge in Conroe, TX! Home is zoned to the excellent Woodlands schools - Buckalew Elementary School, Mitchell Intermediate School, McCullough Junior High School, and Woodlands High School. The Redbud floor plan is a spacious two-story home with 5 bedrooms, 3.5 baths, game room, and 2-car garage. This home has it all - including privacy blinds, a garage door opener, and vinyl plank flooring! The gourmet kitchen is sure to please with tons of COUNTER SPACE, 42" cabinets, granite countertops, and stainless-steel appliances! Retreat to the first-floor Owner's Suite featuring a box window, double sinks, a separate tub and shower, and a walk-in closet! Enjoy the great outdoors with full sod, a sprinkler system, and a covered patio! Home sits on a fantastic corner lot with a wooded greenbelt at side and rear! Don't miss your opportunity to call River's Edge home, schedule a visit today!
$340,183
2415 Bluefish Court Conroe, TX 77384
- Type:
- Single Family
- Sq.Ft.:
- 2,628
- Status:
- NEW LISTING
- Beds:
- 4
- Year built:
- 2024
- Baths:
- 2.10
- MLS#:
- 25288757
- Subdivision:
- River's Edge
ADDITIONAL INFORMATION
Love where you live in River's Edge in Conroe, TX! Home is zoned to the excellent Woodlands schools - Buckalew Elementary School, Mitchell Intermediate School, McCullough Junior High School, and Woodlands High School. The Redbud floor plan is a spacious two-story home with 4 bedrooms, 2.5 baths, Texas-sized game room, and 2-car garage. This home has it all - including privacy blinds, garage door opener, and vinyl plank flooring! The gourmet kitchen is sure to please with tons of COUNTER SPACE, 42" cabinets, granite countertops, and stainless-steel appliances! Retreat to the first-floor Owner's Suite featuring a box window, separate tub and shower, and a walk-in closet! Enjoy the great outdoors with full sod, a sprinkler system, and a covered patio! Home sits on a fantastic cul-de-sac lot with greenbelt and NO BACK NEIGHBORS! Don't miss your opportunity to call River's Edge home, schedule a visit today!
- Type:
- Single Family
- Sq.Ft.:
- 2,628
- Status:
- NEW LISTING
- Beds:
- 4
- Year built:
- 2024
- Baths:
- 2.10
- MLS#:
- 77403742
- Subdivision:
- River's Edge
ADDITIONAL INFORMATION
Love where you live in River's Edge in Conroe, TX! Home is zoned to the excellent Woodlands schools - Buckalew Elementary School, Mitchell Intermediate School, McCullough Junior High School, and Woodlands High School. The Redbud floor plan is a spacious two-story home with 4 bedrooms, 2.5 baths, Texas-sized game room, and 2-car garage. This home has it all - including privacy blinds, garage door opener, and vinyl plank flooring! The gourmet kitchen is sure to please with tons of COUNTER SPACE, 42" cabinets, granite countertops, and stainless-steel appliances! Retreat to the first-floor Owner's Suite featuring a box window, separate tub and shower, and an expanded walk-in closet! Enjoy the great outdoors with full sod, a sprinkler system, and a covered patio! Don't miss your opportunity to call River's Edge home, schedule a visit today!
| Copyright © 2024, Houston Realtors Information Service, Inc. All information provided is deemed reliable but is not guaranteed and should be independently verified. IDX information is provided exclusively for consumers' personal, non-commercial use, that it may not be used for any purpose other than to identify prospective properties consumers may be interested in purchasing. |
Conroe Real Estate
The median home value in Conroe, TX is $245,929. This is higher than the county median home value of $238,000. The national median home value is $219,700. The average price of homes sold in Conroe, TX is $245,929. Approximately 48.93% of Conroe homes are owned, compared to 41.59% rented, while 9.48% are vacant. Conroe real estate listings include condos, townhomes, and single family homes for sale. Commercial properties are also available. If you see a property you’re interested in, contact a Conroe real estate agent to arrange a tour today!
Conroe, Texas has a population of 77,086. Conroe is less family-centric than the surrounding county with 34.64% of the households containing married families with children. The county average for households married with children is 38.8%.
The median household income in Conroe, Texas is $54,258. The median household income for the surrounding county is $74,323 compared to the national median of $57,652. The median age of people living in Conroe is 33.7 years.
Conroe Weather
The average high temperature in July is 93.2 degrees, with an average low temperature in January of 40 degrees. The average rainfall is approximately 49.6 inches per year, with 0.1 inches of snow per year.
