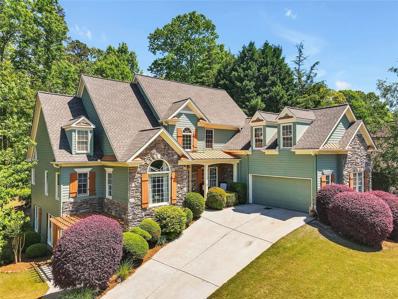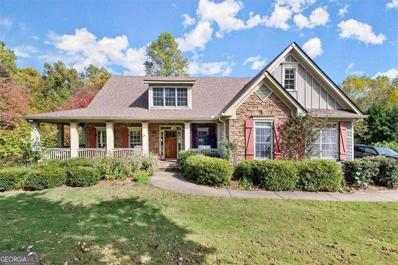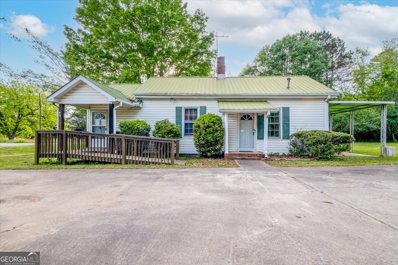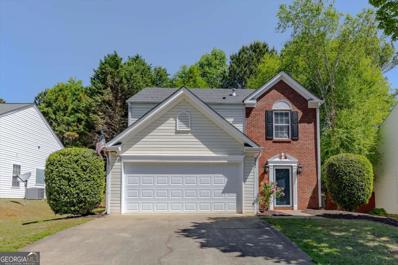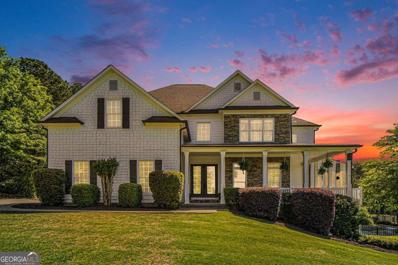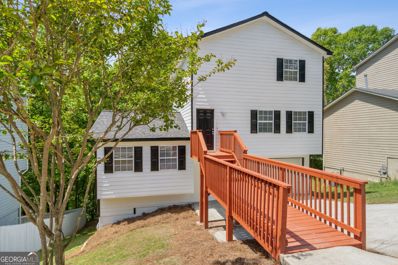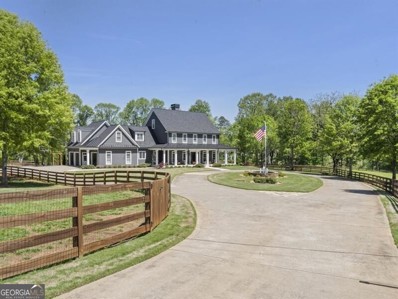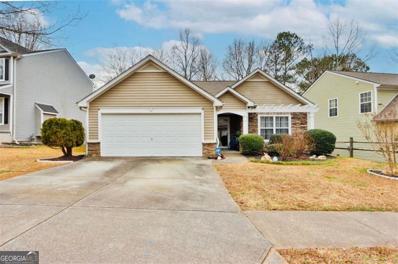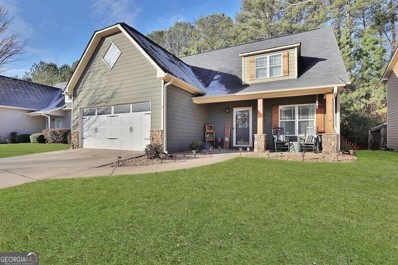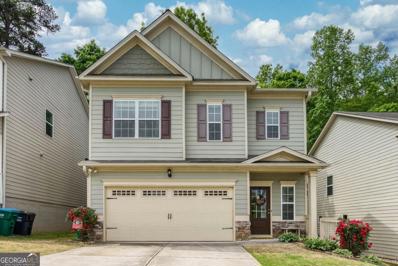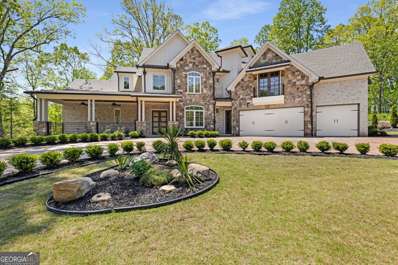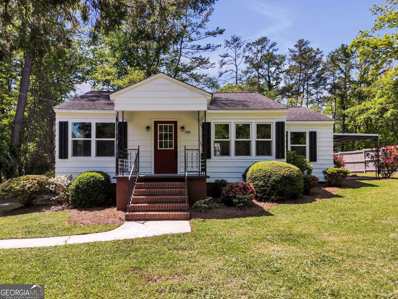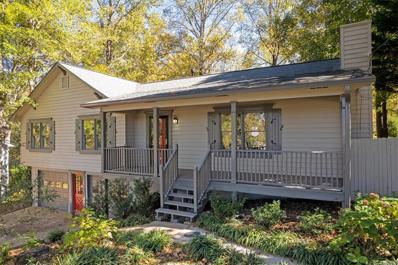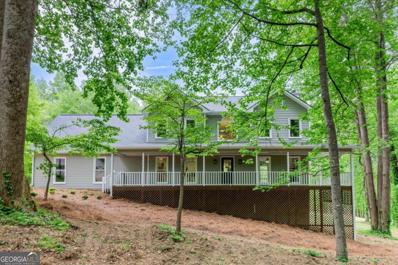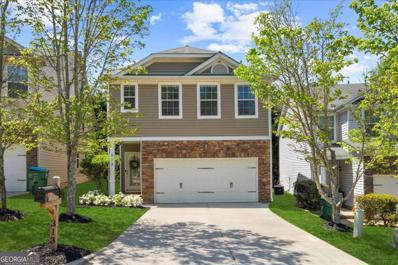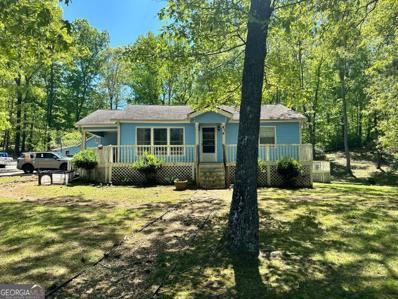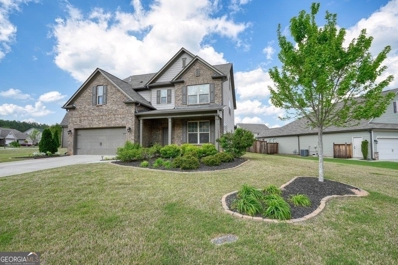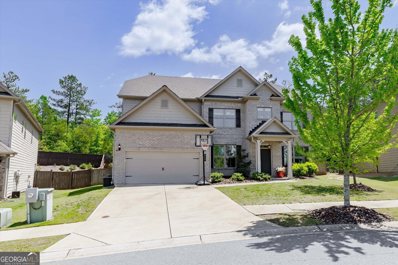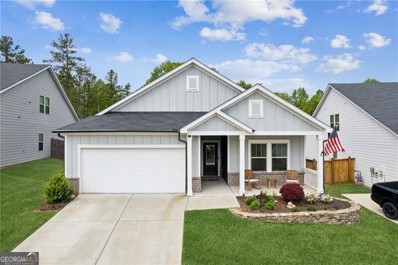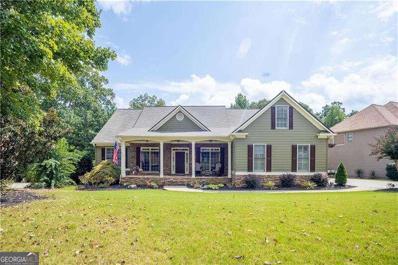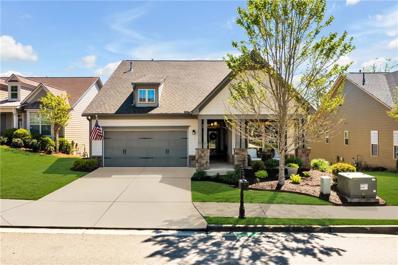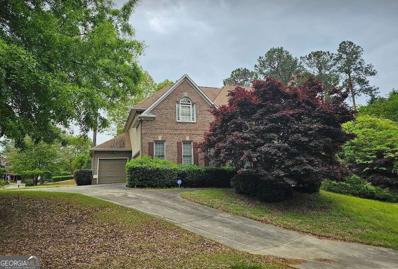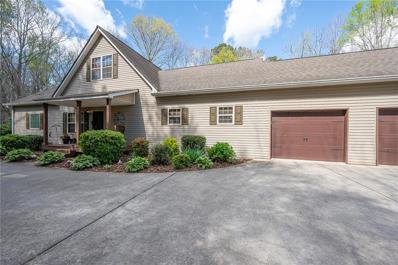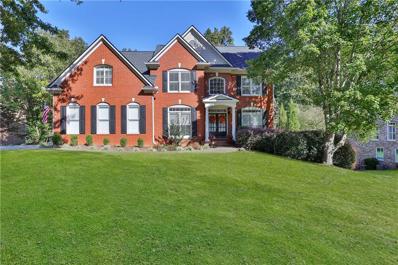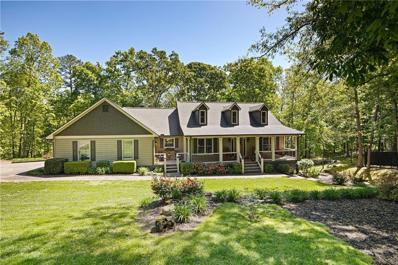Canton GA Homes for Sale
- Type:
- Single Family
- Sq.Ft.:
- 2,715
- Status:
- NEW LISTING
- Beds:
- 4
- Lot size:
- 0.35 Acres
- Year built:
- 2002
- Baths:
- 5.00
- MLS#:
- 7376695
- Subdivision:
- Bridgemill
ADDITIONAL INFORMATION
BRING OFFERS QUICK!! Don't miss this opportunity to own a piece of Paradise in one of Northwest Georgia's premier family-friendly Communities. Situated on a quiet cul-de-sac and just steps from a secluded Cove on Lake Allatoona, this spacious home boasts plenty of extras and is within close proximity to the top-rated amenities, activities and restaurants located within the community. Whether it's Tennis or Golf or Pickle Ball, you will have plenty of options for outdoor and extracurricular activity fun. Offering a luxurious Master Suite on the main level and separate sitting room, along with a large Master Bath with jetted jacuzzi tub, walk-in shower and His/Hers closets, you'll have everything you need in this Spacious open floor plan. Unique separate stairways lead to the upstairs bedroom Suites and the private baths, for added privacy from the Master. Plus add your own design to the FULL daylight walk-out basement and separate entrance from the Terrace level, if you need extra room to grow. The true beauty of this location can be found in the over-sized cul-de-sac lot with plenty of frontage for privacy, along with the endless and private backyard that leads directly to Lake Allatoona. Be sure to bring your furry family members for a visit and they won't want to leave your new backyard. Enjoy a picnic down at the lake, or just enjoy the unbeatable and second-to-none peace and quiet that this location offers. There will truly be no shortage of enjoyment for you and the family with this highly desirable and sought-after piece of paradise, so don't miss this opportunity.
- Type:
- Single Family
- Sq.Ft.:
- 3,239
- Status:
- NEW LISTING
- Beds:
- 3
- Lot size:
- 1.34 Acres
- Year built:
- 2007
- Baths:
- 3.00
- MLS#:
- 10288488
- Subdivision:
- Towne Overlook
ADDITIONAL INFORMATION
Sellers have an assumable FHA loan at 3.875%! Beautiful Craftsman Style home tucked away on a private 1.34 acre cul-du-sac lot. Lovely landscaping surrounds the home with a 5 zone sprinkler system. The oversized driveway provides ample parking and leads to a generously sized two-car garage with plenty of room for storage. The front wrap-around porch provides a perfect place for relaxing in the evenings, or a morning cup of coffee. Step inside to the foyer and you're greeted by beautiful hardwood floors and a view to the stacked stone fireplace in the family room. The dining room comfortably seats 6 with coffered ceiling and doors that lead out to the porch. The kitchen is truly the heart of the home with ample cabinets, pantry, granite counter tops and a convenient pot filler above the cook top. Counter top seating and the breakfast nook provides plenty of space for entertaining and family get togethers. The family room with its beautiful fireplace and coffered ceiling is spacious yet cozy and offers access to the back porch. The oversized master bedroom, has a sitting room and a beautifully tiled and bright bathroom that is handicap accessible with double sink vanity, private commode and large walk in closet. The laundry room and powder room finish the main level of the home. The terrace level offers a second large family living area, two more bedrooms, office, oversized full bath and a workshop. The terrace patio overlooks the private back yard with plenty of room to create an outdoor oasis, or install a swimming pool. Canton is a thriving and growing city with easy access to interstates, shopping, dining and recreation, including The 18-hole Fairways of Canton Golf Club. Construction is starting on a multi-million dollar Cherokee High School Campus with a completion date of 2026. This is the perfect place to call home.
$325,000
195 Trenton Lane Canton, GA 30115
- Type:
- Single Family
- Sq.Ft.:
- 1,632
- Status:
- NEW LISTING
- Beds:
- 3
- Lot size:
- 1.08 Acres
- Year built:
- 1890
- Baths:
- 2.00
- MLS#:
- 10288339
ADDITIONAL INFORMATION
Welcome home! This move-in ready ranch is perfect for quiet living and enjoying nature in a prime location. Inside you'll find old charm with a modern flare, from an an open floor plan with a brick fireplace, a beautiful kitchen, and a spacious bathroom. Outside you'll find a detached garage, perfect for a workshop, storage, or parking, and a wide driveway for outdoor activities and room for an extra car, boat or camper. You will love the well kept front yard and spacious backyard perfect for enjoying the nice weather. What a rare chance to find an affordable home in Canton, while still being just minutes from restaurants, grocery stores, Tractor Supply, and parks such as Veterans Memorial and Pooles Mill.
$375,000
227 Carrington Way Canton, GA 30115
- Type:
- Single Family
- Sq.Ft.:
- n/a
- Status:
- NEW LISTING
- Beds:
- 3
- Lot size:
- 0.18 Acres
- Year built:
- 1999
- Baths:
- 3.00
- MLS#:
- 10288159
- Subdivision:
- Carrington Farm
ADDITIONAL INFORMATION
This move-in ready home is nestled in desirable Carrington Farm, a sought-after swim/tennis community in Canton. The main level boasts an inviting open-concept floorplan, featuring a cozy family room with fireplace, a dining area, and a spacious eat-in kitchen. The kitchen is equipped with an abundance of cabinets and ample counter space. For added convenience, there's a half guest bath on this level as well. Convenient access to the rear patio and low maintenance back yard. Upstairs, you'll find a primary bedroom with a vaulted ceiling, creating an airy and spacious atmosphere. The ensuite bath is equipped with a separate shower, soaking tub, and a generously sized walk-in closet, ensuring a private retreat for the homeowner. Additionally, there are two more bedrooms on this level that share a hall bath. The upstairs also hosts a conveniently located laundry area, making the chore of laundry a breeze. Low maintenance LVP is on both levels of the home. Situated in a prime location, this property is in close proximity to shopping centers, a variety of dining establishments, entertainment options, and highly regarded schools. Enjoy the convenience and amenities of this vibrant community while savoring the comfort and style of this
$1,550,000
1646 A J Land Road Canton, GA 30115
- Type:
- Single Family
- Sq.Ft.:
- 5,664
- Status:
- NEW LISTING
- Beds:
- 5
- Lot size:
- 2.51 Acres
- Year built:
- 2003
- Baths:
- 5.00
- MLS#:
- 10288145
- Subdivision:
- NONE
ADDITIONAL INFORMATION
Welcome to your dream luxury horse farm retreat at 1646 A J Land Rd in Canton! Nestled amidst the serene countryside, this magnificent property offers the perfect blend of modern elegance and rural charm. Boasting 5 bedrooms, 5 bathrooms, and sprawling across 5,664 square feet, this updated farmhouse is a haven for both relaxation and entertainment. Upon arrival, you'll be greeted by the allure of a modern white farmhouse exterior, beckoning you inside through a grand front 2-story entry foyer. Hardwood floors gleam underfoot, leading you through the meticulously crafted spaces adorned with exquisite trim work including coffered ceilings and crown molding. The main level presents a wealth of living areas, including a formal dining room, a home office with French glass doors and built-in bookcases, a cozy keeping room, and a spacious great room warmed by a fireplace. The heart of the home lies in the grand kitchen, where white cabinets, stone backsplash, and quartz countertops adorn the space flooded with natural light. Adjacent, a breakfast nook and a large butler's pantry with custom shelving cater to your culinary desires. A main-level bedroom and bath offer convenience and flexibility, while the upper level is dedicated to rest and rejuvenation. The oversized primary suite boasts a tray ceiling, separate sitting room, and a luxurious bathroom featuring a spa-like shower enclosure, soaking tub, and double vanities. Completing this level are a large laundry room and guest bedrooms, including one with an ensuite bathroom and two sharing a Jack and Jill bathroom. The full finished terrace level adds versatility to the home, featuring a second kitchen and laundry, ideal for an apartment or in-law suite. Step outside to discover your private oasis, complete with an in-ground gunite pool, screened porch, and wrap-around side porchCoperfect for sipping morning coffee or enjoying the sunset. For outdoor enthusiasts, the property offers a playground, full-size fire pit, small barn, and fenced pastures, making it an ideal setting for a small hobby farm or equestrian pursuits. Conveniently located with close proximity to Hickory Flat and easy access to I-575 or scenic routes leading to Alpharetta, this property offers the epitome of luxury country living. Don't miss your chance to make this extraordinary estate your forever home! Schedule your showing today.
$315,000
604 Cherokee Trace Canton, GA 30115
- Type:
- Single Family
- Sq.Ft.:
- 1,480
- Status:
- NEW LISTING
- Beds:
- 3
- Lot size:
- 0.16 Acres
- Year built:
- 2000
- Baths:
- 2.00
- MLS#:
- 10288125
- Subdivision:
- Cherokee Overlook
ADDITIONAL INFORMATION
Discover this charming 3-bedroom, 2-bathroom home ideally situated in the serene Canton neighborhood, close to both the hospital and highway access for easy commuting. This residence features a unique floor plan that is perfect for roommates or those desiring extra privacy. Step inside to find stunning new LPV flooring throughout, providing both durability and style. The heart of the home, the kitchen, is equipped with a brand new dishwasher and a modern gas range/stove combo, along with a new refrigerator, all ready for culinary adventures. The primary bedroom is a private retreat, located down nine steps from the main level and boasts an ensuite bathroom. It offers a secluded escape with its own access to an unfinished room below, perfect for storage or a future renovation project. On the upper level, two additional bedrooms provide ample living space, complemented by a full bathroom and a convenient laundry closet. Recently, the entire home has been freshly painted inside and out, adding to its curb appeal and move-in readiness. The roof and AC system are only three years old, ensuring comfort and reliability for years to come. Outdoor living is a delight here, with a beautifully stained deck and front walkway that invite you to relax and enjoy the peaceful surroundings. This home's location not only provides proximity to essential services but also places it within a short drive of local parks and recreational facilities, enhancing the appeal for those seeking a balanced lifestyle close to nature and conveniences. Added peace of mind comes with a HSA one-year home warranty, providing extra security and comfort for the new homeowners. A rare find in a sought-after area, this home is ready to create new memories with its next owners. Don't miss the opportunity to make it yours!
$3,250,000
1524 Thomas Road Canton, GA 30115
- Type:
- Single Family
- Sq.Ft.:
- 8,911
- Status:
- NEW LISTING
- Beds:
- 6
- Lot size:
- 8.85 Acres
- Year built:
- 2005
- Baths:
- 7.00
- MLS#:
- 10287958
ADDITIONAL INFORMATION
Welcome to your dream oasis nestled on +/-8.8 acres of pristine landscape in the coveted Creekview High School district! This stunning manor home offers the perfect balance of luxury, privacy, and convenience. With beautiful hardwoods throughout the main two floors, an elevator servicing all the levels, and updated finishes throughout, this professionally decorated home will please even the pickiest buyer. Through the gate and as you drive up the circular driveway, you'll be greeted by mature landscaping and a charming fountain, setting the tone for the beauty that awaits within. Completely renovated and redesigned in 2022, this home boasts meticulous attention to detail and modern finishes throughout. The main floor features an inviting primary bedroom retreat with a luxurious en suite bathroom, complete with separate vanities, a soaking bathtub, and an oversized shower. The designer closets are of considerable size and a true indulgence, offering ample storage space. A paneled office with a fireplace provides an elegant space for work or relaxation. The gourmet kitchen is a chef's delight, equipped with top-of-the-line appliances, including a dual-fuel range, an island with seating, a prep sink, and a walk-in pantry. A sun-drenched casual dining area and views into the keeping room create a welcoming atmosphere for gatherings with loved ones. A chic separate bar room/butler's pantry adds convenience and style to the home. Upstairs, three generous secondary bedrooms each offer their own en suite bathrooms, providing comfort and convenience for family and guests. A large playroom offers endless possibilities for recreation and entertainment. There is also a massage room that could be converted to an office space. The terrace level is an entertainer's paradise, featuring a spacious custom bar, movie theater room, family room, two bedrooms, and a flex space room. Multiple outdoor living areas allow for seamless indoor-outdoor living and provide the perfect backdrop for enjoying the tranquil setting. Outside, the heated, saltwater gunite pool with hot tub and water feature is perfect for relaxation and recreation with complete privacy. Several outbuildings, including a barn (currently used as a party barn and exercise area), a large dog house with HVAC (which could easily convert to a she-shed), and an additional equipment storage building with two garage doors, offer endless possibilities for hobbies and storage needs. Bring your horses, mini cows, chickens and garden to your hearts content. The sprawling pastures are beautifully seeded, fenced and ready for your animals, as well as a run-in shed already in place and beautiful barn with a lean to that could convert easily to a full service animal barn. Plenty of space to add an arena on property. The circular drive provides ample opportunity for easy access with horse trailers with the additional barn to house farm equipment. Fully fenced and professionally designed garden areas add to the charm and appeal of this exceptional property. Whether you're a horse enthusiast, a large family, or a car aficionado, this home offers the perfect blend of luxury, privacy, and space for all your needs. Don't miss your chance to experience the unparalleled lifestyle this property has to offer!
- Type:
- Single Family
- Sq.Ft.:
- 1,609
- Status:
- NEW LISTING
- Beds:
- 3
- Lot size:
- 0.18 Acres
- Year built:
- 2003
- Baths:
- 2.00
- MLS#:
- 10272603
- Subdivision:
- Diamond Rdg
ADDITIONAL INFORMATION
Welcome Home. Here is your incredible opportunity to own a home under $400,000 in Canton! This beautifully maintained home in the Diamond Ridge Community has 3 bedrooms and 2 bath and is in amazing condition. As you enter the home the hallway opens up into the living room. Head into the kitchen right off of the dining room or through the hallway. The open floor plan between the kitchen, breakfast area and living room is perfect for entertaining. The master bedroom features a trey ceiling and a large walk in closet. Master Bathroom boasts duel vanities, large soaking tub and separate shower. Second and Third bedroom share a large bathroom. Don't forget to head outside and check out the fully fenced in yard with a new shed. The home's proximity to shopping amenities makes it convenient for your day-to-day needs. Having essential stores nearby can save you time and effort when running errands. Swim Tennis Subdivision: This can provide recreational opportunities and a sense of community, where you can meet and socialize with neighbors who share similar interests. HVAC was replaced in 2021. This home is well maintained! Don't miss out on this opportunity! Don't miss out and scheduled your showing today!
$399,900
172 Overlook Circle Canton, GA 30115
- Type:
- Single Family
- Sq.Ft.:
- 2,440
- Status:
- NEW LISTING
- Beds:
- 5
- Lot size:
- 0.1 Acres
- Year built:
- 2013
- Baths:
- 2.00
- MLS#:
- 10287622
- Subdivision:
- Overlook at Holly Springs
ADDITIONAL INFORMATION
172 Overlook Circle is SO GOOD! All the space, convenience, and activities are within reach with this 11 years young PRIMARY-ON-MAIN home at the Overlook at Holly Springs. Enter through the covered front porch or through the wide, two-car garage and through the MUDROOM and be amazed by the perfect floor plan for everyday living. The completely renovated kitchen features white cabinetry, granite counter tops, and NEW STAINLESS STEEL APPLIANCES! Be sure not to miss the full pantry - there is no shortage of smart storage in this house. The flow from the kitchen, to the family room, to the completely fenced back yard is truly ideal. Upstairs you'll find 4 HUGE bedrooms with great closets! The bedroom over the garage is currently and best used as a playroom as it is over 400 square feet. Overlook at Holly Springs is located just off Holly Springs Parkway between downtown Woodstock and downtown Holly Springs. The HOA fee of only $315 per year includes maintenance of all front lawns! Recent improvements include: new flooring throughout main floor, new carpet, new stainless steel appliances, brand new water heater, brand new fence, and air + dryer ducts recently cleaned!
$379,999
130 Cessna Drive Canton, GA 30114
- Type:
- Single Family
- Sq.Ft.:
- n/a
- Status:
- NEW LISTING
- Beds:
- 4
- Lot size:
- 0.08 Acres
- Year built:
- 2017
- Baths:
- 3.00
- MLS#:
- 10287901
- Subdivision:
- Norton Lake
ADDITIONAL INFORMATION
Don't miss this charming 4 bed, 2 1/2 bath house ideal for a growing family, starter home or investment property. Featuring an open floor plan perfect for entertaining with a large kitchen and granite countertops plus eat-in dining area. Upstairs the master bedroom features a large walk-in closet and ensuite bathroom with double vanities and linen closet plus 3 additional secondary bedrooms and a full bath. The low maintenance backyard is closed with a fence, making it safe for children and or pets. Located in a quiet cul-de-sac, it provides a peaceful atmosphere while being conveniently close to 575, Northside Hospital of Cherokee, shopping, and amazing restaurants.
$1,418,400
846 Waterford Estates Manor Canton, GA 30115
- Type:
- Single Family
- Sq.Ft.:
- n/a
- Status:
- NEW LISTING
- Beds:
- 5
- Lot size:
- 1.06 Acres
- Year built:
- 2022
- Baths:
- 6.00
- MLS#:
- 10288384
- Subdivision:
- Estates at Brooke Park
ADDITIONAL INFORMATION
Escape to Luxury in this 2022 Custom-Built CCalifornia Contemporary StyleC Home-Nestled within the prestigious enclave of Brooke Park, where every detail has been meticulously crafted to create a sanctuary of unparalleled elegance and sophistication. This custom-built residence is a testament to architectural excellence and timeless design. As you step into this masterpiece, a sense of tranquility washes over you. Each facet of its 5,000+ square feet has been thoughtfully curated, offering a seamless blend of opulence and functionality. As you step through the grand entrance, you are greeted by a symphony of space and sophistication. Sunlight streams through expansive windows, illuminating the neutral palette that adorns the interiors, while soaring ceilings creates an ambiance of grandeur and refinement. The heart of the home lies in the gourmet kitchen, where culinary enthusiasts will delight in the finest stainless-steel appliances, a magnificent quartz island, and custom cabinetry. Adjacent to the kitchen, a sun-drenched conservatory offers a tranquil retreat, complete with views of a cascading waterfall- the perfect setting for moments of relaxation and contemplation. Evenings beckon in the family room, where folding glass walls dissolve the boundary between indoors and out. Retreat to the ownerCOs suite, where panoramic views and luxurious amenities await. The en-suite bath exudes indulgence, featuring a soaking tub, walk -in shower, and floating vanities. As twilight descends, retreat to the walk-out deck to enjoy colorful sunsets. Upstairs, additional bedrooms offer reprieve and privacy, each accompanied by its own en-suite bath. Entertaining is effortless in the expansive second family room, where folding glass walls seamlessly merge indoor and outdoor living, creating a seamless transition to an open 2-story tiled screen-in porch. Here, guests can unwind in the embrace of luxury, serenaded by the gentle rustle of leaves and the symphony of birdsong. The second owner suite is a sanctuary of indulgence, boasting an en-suite bath of relaxation. But the magic doesnCOt end there. Discover a hidden gem in the form of a full in-law/teen suite, beautifully appointed with a kitchen, bedroom, media room/living room, full bath, and private entrance- a testament to thoughtful design and versatility. Perfect for multi-generational living or accommodating guests with grace and style. A stamped concrete circular driveway and impeccable landscaping invites you to the home. Embracing the peaceful sound of the thirty-five ft. waterfall evokes a sense of timeless elegance and sophistication. Four-sided brick & natural stone, environmentally friendly materials, energy efficient systems & lighting, window blinds, Smart Home for front door camera, flood light cameras, exterior locks, light dimmers, landscape lighting, garage door openers/camera. 4 car garage or 3 car & workshop/storage area w/ utility sink, shelving, and stained floors. While the surrounding amenities offer the convenience of modern living with the tranquility of a country estate. This is more than just a home- it is a lifestyle, where every moment is inspired with a sense of luxury and relaxation. DonCOt miss the opportunity to make this extraordinary property your own.
$339,000
788 Palm Street Canton, GA 30115
- Type:
- Single Family
- Sq.Ft.:
- n/a
- Status:
- NEW LISTING
- Beds:
- 3
- Lot size:
- 0.69 Acres
- Year built:
- 1950
- Baths:
- 2.00
- MLS#:
- 10285063
ADDITIONAL INFORMATION
Welcome to your dream home in the heart of Holly Springs, GA! This beautifully renovated 3-bedroom, 2-bathroom ranch-style residence sits on a sprawling 0.69-acre lot, offering a perfect blend of modern comfort and serene privacy. Step inside to discover a meticulously updated interior featuring new paint, flooring, and cabinets throughout. The floorplan has been thoughtfully reimagined to maximize space and functionality, creating an inviting atmosphere for relaxed living and entertaining. The heart of the home is the stunning kitchen, adorned with solid stone matte countertops that beautifully complement the sleek cabinetry. Whip up culinary delights with ease and style, then gather with loved ones in the adjoining dining area for memorable meals. Unwind in the comfort of the spacious primary bedroom, complete with a tiled walk-in shower in the ensuite bathroom for a touch of luxury. Two additional bedrooms offer versatility for guests, a home office, or hobby space, ensuring everyone has their own retreat. Convenience meets efficiency in the expansive mudroom/laundry room, providing ample storage and organization options to simplify daily routines. Outside, the level and private lot offer endless possibilities for outdoor enjoyment, whether you're hosting summer barbecues, gardening, or simply soaking up the sunshine in peace. Car enthusiasts and DIY aficionados will appreciate the detached garage/workshop, providing plenty of space for projects and storage. With no covenants or HOA restrictions, you have the freedom to personalize and enjoy your property to the fullest. Location couldn't be more ideal, as this charming abode is within walking distance to the vibrant new downtown city center of Holly Springs. Explore local shops, restaurants, and community events with ease, immersing yourself in the unique charm of this sought-after neighborhood. Don't miss out on the opportunity to make this exquisite home yours. Schedule your showing today and start envisioning your future in this idyllic Holly Springs retreat!
$449,900
7182 Vaughn Road Canton, GA 30115
- Type:
- Single Family
- Sq.Ft.:
- 2,132
- Status:
- NEW LISTING
- Beds:
- 3
- Lot size:
- 0.8 Acres
- Year built:
- 1985
- Baths:
- 2.00
- MLS#:
- 7376078
- Subdivision:
- N/A
ADDITIONAL INFORMATION
Discover this meticulously renovated home! Boasting 3 bedrooms, 2 baths, and a finished basement, it's the epitome of perfection. Inside, revel in the abundance of upgrades: a spacious living room with a welcoming fireplace and polished hardwood floors, an airy dining room, and a contemporary kitchen featuring new white cabinets, stainless steel appliances, and quartz countertops. Step onto the rear deck from the dining room for seamless entertaining. Additional enhancements include renovated bathrooms, plush new bedroom carpeting, fresh interior and exterior paint, and updated appliances. Conveniently situated near Downtown Canton, and Woodstock, with easy access to 575, this home is the perfect choice for your next move!"
- Type:
- Single Family
- Sq.Ft.:
- n/a
- Status:
- NEW LISTING
- Beds:
- 4
- Lot size:
- 2.06 Acres
- Year built:
- 1993
- Baths:
- 3.00
- MLS#:
- 10287882
- Subdivision:
- Blue Pond Estates
ADDITIONAL INFORMATION
Unbelievable gem of a property in highly sought after East Cherokee. Driving down a quiet and shaded dead end road, you come to this amazing property, zoned AG with no HOA, that has it all. This recently updated home is nearly new on the inside and out. Outside: new roof, new gutters, cement siding, paint, windows, garage door, A/C units, pool fence, pool filter, and landscaping. Inside: new attic insulation, new kitchen with matte finish quartzite, all new cabinets, all new bathrooms, light fixtures, flooring, and paint. Step out back to enjoy hosting pool parties and entertaining just in time for summer. Stroll down to the stocked pond where you have plenty of shore line to build a dock and wet a line. This level usable lot is more than conducive to add a lower driveway to the terrace level if you wanted an in-law suite or guest quarters with separate drive access. Located in Cherokee's top rated school districts with a brand new state of the art elementary school currently being built just around the corner. Very close to Veterans Park and less than 2 miles from Freehome Publix shopping center and restaurants. Located in between Milton and Ball Ground, this remarkable property provides easy access to GA 400 and I-575.
- Type:
- Single Family
- Sq.Ft.:
- 2,340
- Status:
- NEW LISTING
- Beds:
- 4
- Lot size:
- 0.11 Acres
- Year built:
- 2009
- Baths:
- 3.00
- MLS#:
- 10287865
- Subdivision:
- Hidden Creek
ADDITIONAL INFORMATION
OPEN HOUSES THIS WEEKEND SAT APR 27TH 1-3PM & SUN APR 28TH 2-4PM....Welcome to your dream home in Canton, Georgia! This stunning residence boasts 4 bedrooms and 2.5 bathrooms, offering ample space for comfortable living. Step into the large dining room adorned with wainscot accented walls, perfect for hosting memorable dinner parties. The spacious family room is centered around a cozy gas fireplace, ideal for gathering with loved ones. Enjoy casual meals in the spacious breakfast area, or whip up culinary delights in the large kitchen featuring tons of cabinets, a pantry, and a convenient breakfast bar. Hardwood flooring graces most of the main level, adding warmth and elegance throughout. Venture outdoors to the fenced backyard, where an expansive deck awaits, providing additional entertaining space for you and your guests to enjoy. Upstairs, you'll find 4 bedrooms including a guest bedroom with vaulted ceilings and a laundry room for added convenience. The primary bedroom is a retreat in itself, boasting a spacious layout with a sitting room or office space, and an ensuite bathroom complete with a double raised vanity, tiled floors, a jetted soaking tub, and a separate shower. This home has been meticulously maintained with updated paint throughout and many new light fixtures featuring dimmable features. Recent upgrades include all new kitchen appliances in 2023, a new garage door opener and parts, and new windows in the primary bedrooms with energy-efficient features. Outside of your new abode, Canton offers a plethora of activities to enjoy. Spend a day at the Cherokee County Aquatic Center, or hit the trails at Blankets Creek Mountain Bike Trails for some outdoor adventure. For a weekend escape, the Blue Ridge Mountains are just a short drive away, offering a serene retreat from the hustle and bustle of everyday life. Easy access to Interstate 575 with the Peach Pass entrance nearby makes commuting a breeze. Additionally, the subdivision features a playground and low HOA fees, adding to the allure of this remarkable home. Don't miss out on the opportunity to make this your forever home! This home was exclusively staged by The Lindsey Haas Real Estate & Staging Team complimentary. We bring in furniture, dcor, and art that stays through photos, showings, and appraisal. We stage vacant and occupied homes for free when you sell with our team.
$317,940
474 Georgia Avenue Canton, GA 30114
- Type:
- Single Family
- Sq.Ft.:
- 1,329
- Status:
- NEW LISTING
- Beds:
- 3
- Lot size:
- 0.07 Acres
- Year built:
- 1948
- Baths:
- 1.00
- MLS#:
- 10287603
ADDITIONAL INFORMATION
Welcome home! Situated on a corner lot, this house offers one-level living with sunroom/3rd bedroom. House features refinished hard wood flooring, all new interior paint, updated kitchen renovation, large deck with grilling station, above-ground pool, and fire pit area. Beautiful property layout with large front and back yards, circular driveway, and a small branch behind the house. Additionally, enjoy the finished workshop that features a bar, extra storage rooms, office space, as well as a shed off the back. Workshop is big enough to turn into an income-producing rental or in-law suite! Located only 4 miles from Downtown Canton and 2 miles from restaurants, shopping and easy access to 575. Move-in ready!
- Type:
- Single Family
- Sq.Ft.:
- n/a
- Status:
- NEW LISTING
- Beds:
- 5
- Lot size:
- 0.23 Acres
- Year built:
- 2017
- Baths:
- 4.00
- MLS#:
- 10287038
- Subdivision:
- Hampton Station
ADDITIONAL INFORMATION
Welcome home to this emaculately kept, 3 STORY home! Built in 2017 ensures everything is in tip top shape! This home has it all. 5 bedrooms, 4 full bathrooms, an office on the main level, beautiful, upgraded kitchen, a screened in porch overlooking a private backyard. An out building with electricity allows you to work on a small project, store and charge those toys/tools, and reserve your garage for the cars! A guest or a teen would be delighted to have their own bedroom and full bathroom on the main level as well! 2nd level has two secondary bedrooms, a full bath, a loft space for gaming or homeowrk as well as the oversized primary oasis complete with a massive en suite and a walk in closet the size of a bedroom! Head up to the 3rd level for another bedroom, full bathroom and a loft space that can be used for movies, sleepovers or a teen suite! The options are endless with this one! Award winning schools, close to Veterans Park, The Buzz (new rec center with indoor basketball, pickleball, skate park and more), downtown Canton and multiple golf clubs make this a fantastic location to raise a family!
$585,000
317 Hillgrove Drive Canton, GA 30114
- Type:
- Single Family
- Sq.Ft.:
- 3,486
- Status:
- NEW LISTING
- Beds:
- 5
- Lot size:
- 0.23 Acres
- Year built:
- 2016
- Baths:
- 4.00
- MLS#:
- 20180138
- Subdivision:
- Holly Glen
ADDITIONAL INFORMATION
Welcome to your dream home! This exquisite newer two-story traditional home offers the perfect blend of elegance and comfort. Step inside and experience modern living with an open concept kitchen and living area, ideal for entertaining guests or cozy nights with friends and family. As you explore the main floor you'll discover a separate office space, a dining room for those special gatherings, and a convenient bedroom and bathroom, providing flexibility and functionality for your lifestyle needs. Head up stairs, where luxury awaits in the spacious master bedroom and ensuite bathroom, offering a private retreat from the hustle and bustle of everyday life. A separate loft area provides a versatile space for relaxation, while three additional bedrooms and two bathrooms ensure ample room for family members or guests. Outside, the enchantment continues with a backyard oasis featuring a covered patio, perfect for dinners out or lazy afternoons in the shade. Immerse yourself in relaxation with a soak in the large hot tub, or gather around the stunning stone fireplace for cozy evenings under the stars. This home is more than just a residence, it's a sanctuary where cherished memories are made and treasured moments are shared. Don't miss the opportunity to make this your forever home.
$460,000
653 Valdosta Drive Canton, GA 30114
- Type:
- Single Family
- Sq.Ft.:
- 2,000
- Status:
- NEW LISTING
- Beds:
- 4
- Lot size:
- 0.28 Acres
- Year built:
- 2020
- Baths:
- 3.00
- MLS#:
- 10287360
- Subdivision:
- Towne Mill
ADDITIONAL INFORMATION
Welcome to your energy-saving dream home! This delightful high efficiency 4-bedroom, 3-bathroom ranch-style residence offers an ideal blend of comfort, style, and fuel-efficiency at every turn. From the Indoor Air Quality system, sprayfoam insulation, tankless water heater, efficiency shower heads and appliances, this home has comfort and economic efficacy throughout. Located in a planned swim/tennis community, this property boasts numerous features sure to capture your heart. The heart of the home, the kitchen is generously sized and features sleek grey cabinets, offering a massive island, ample storage space, custom pantry with built-in wood shelving, and stainless appliances. The dining area adjacent offers bright views of the backyard and outdoor living spaces. Whether you prefer the front porch for greeting guests or the back porch for private moments, both are covered, providing shelter and adding to the home's inviting ambiance. The spacious living room has a gas fireplace with wall switch and a back-up battery, and plenty of room for movie-watching or entertaining. The comfortable primary suite has an elegant double shower, double vanity, and oversized walk-in closet. Two bedrooms offer a Jack/Jill bathroom and generous closets, and the fourth bedroom is adjacent to another full bath on the hall. The laundry room allows for plenty of work space. Conveniently situated in Towne Mill, this property offers easy access to local amenities, schools, parks, I-575/75, Canton, Ball Ground, and Woodstock. Don't miss this opportunity to make this charming ranch-style home yours! Schedule a viewing today and experience its warmth and beauty firsthand.
- Type:
- Single Family
- Sq.Ft.:
- n/a
- Status:
- NEW LISTING
- Beds:
- 6
- Lot size:
- 0.31 Acres
- Year built:
- 2003
- Baths:
- 5.00
- MLS#:
- 10286587
- Subdivision:
- Bridgemill
ADDITIONAL INFORMATION
5500' ranch on a full finished basement. The main level is where you will find the large master bedroom and two additional bedrooms on the opposite side of the home making this an excellent home for those with children, frequent guests or a roommate situation. The laundry room and master suite are together so no need to go up or down stairs for your day-to-day routine. Everything you need is on the sprawling ranch main level! Upstairs is a bedroom and full bath, perfect for guests to have their own, out of the way, retreat space. The open concept, finished basement houses a 5th bedroom, office/workout room, theater, full size kitchen with bar, a wine closet, a pool table/billiards area and even has a workshop/storage room! (Say that in one breath). This home will not disappoint! There are multiple deck areas allowing for entertaining on both the main level and the terrace/basement level. Bridgemill offers so many great amenities to include pools, tennis, golf, playgrounds and parks and don't forget how close you will be to Lake Allatoona and Blankets Creek for all of you boaters and mountain bikers. Schools are close by, and shopping is less than a mile from the neighborhood entrance. From Bridgemill you can access I-575 in a matter of minutes and I-75 in about 15-20 minutes making this a great centralized location for anyone commuting for work, play or travel. ***SELLER OFFERING $10K IN CONCESSIONS WITH A FULL PRICE OFFER*** ***TO COVER BUYER'S CLOSING COSTS OR A 2/1 INTEREST BUYDOWN***
$625,000
124 Laurel View Canton, GA 30114
- Type:
- Single Family
- Sq.Ft.:
- 3,824
- Status:
- NEW LISTING
- Beds:
- 3
- Lot size:
- 0.17 Acres
- Year built:
- 2018
- Baths:
- 3.00
- MLS#:
- 7374265
- Subdivision:
- Soleil Laurel Canyon
ADDITIONAL INFORMATION
Welcome to Soleil at Laurel Canyon! This private master-planned community offers a 55+ Active Adult paradise waiting for you in Canton! With a manned gate offering 24/7 security, tennis and pickleball courts, both indoor and outdoor pools for year-round exercise, access to walking trails, a 3.5 acre fishing lake, lakeside amphitheater, an 18-hole Fairways of Canton golf course, mountain views, and busy event calendar for both residents and their families, this community offers you truly luxury living with endless opportunities to have both fun and to relax. This newer construction home, featuring the Emerson floorplan, is an entertainers dream boasting ample space to host family and friends, a cul-de-sac lot with neighbors who love to gather and socialize, pristine landscaping, full house backup generator, and no shortage of upgrades. As you walk up to the home, you are met with a charming rocking chair patio with stone tile floor. Enter through the beautiful leaded glass door and you will be greeted by premium wide plank wood flooring throughout, tall ceilings, plantation shutters, and open concept ranch living. This home features a large primary suite with bay window providing an abundance of natural light, separate his and hers vanities, zero entry shower and large walk-in closet already complete with a custom closet system! On the main floor, you’ll also see a secondary bedroom with ensuite bathroom and additional office space. You’ll be overjoyed to see all that the kitchen offers in this home. The open kitchen features a large island, plenty of cabinet space with soft close doors, frosted glass upper cabinets, premium subway tile backsplash, and stainless-steel appliances including a smart refrigerator with “Alexa” capabilities. The great room is a perfect place to relax with a gas fireplace, cozy stone hearth, and built in bookshelves. The upper-level patio offers privacy and tranquility for your morning coffee, to read a book, or view hummingbirds. The fenced in backyard showcases the gorgeous hardscaped patio and meticulous landscaping providing an additional space to relax after a hard day of golf or mahjong. Unlike many of the homes in the community, this home also features a large, finished basement complete with a full kitchen, multiple entertainment and living spaces, bedroom, full bath, and newly installed LVP flooring. There is no shortage of storage in this home with additional counter and cabinet space directly inside the garage entry and an oversized laundry room with utility sink and storage. To top everything off, the garage is complete with epoxy floors and built in storage. This is a gem of a home and checks all the boxes! Don’t miss your opportunity to see this house!
- Type:
- Single Family
- Sq.Ft.:
- 4,875
- Status:
- NEW LISTING
- Beds:
- 7
- Lot size:
- 0.41 Acres
- Year built:
- 1998
- Baths:
- 4.00
- MLS#:
- 10288542
- Subdivision:
- Bridge Mill
ADDITIONAL INFORMATION
Rare opportunity for the DIYers in the highly sought after Bridge Mill Subdivision! This spacious 5 BR FULL Bath 2 Story Home is truly a Multi-Generational Home complete with an oversized Walk-out Terrace Level Second Living quarters with enough rooms to convert to 2 or 3 Bedrooms by simply adding closets! This home has so many possibilities and awaits your finishing touches! The Main Kitchen can be a state-of-the art Modern Kitchen with a view to the open 2 story Great Room, while the 2nd Kitchen is fully equipped to accommodate extended Family or Friends. This Home features a 2 Story Family Room with a wall of windows and open, flowing floor plan with a view to the Kitchen, Breakfast Room & Formal Dining Room. Large Master Bedroom features an updated Master Bath with soaking tub, separate shower, His & Hers vanities & W-I-Closets. Second Master Suite on the Main Level! This home is a must see! ALARM IS SET!
$1,200,000
265 Shane Drive Canton, GA 30115
- Type:
- Single Family
- Sq.Ft.:
- 2,624
- Status:
- NEW LISTING
- Beds:
- 3
- Lot size:
- 8.64 Acres
- Year built:
- 2006
- Baths:
- 3.00
- MLS#:
- 7373992
ADDITIONAL INFORMATION
Welcome to your exclusive mountain sanctuary, tucked away in Canton! This unparalleled residence epitomizes luxury living, blending the serenity of a mountain chalet with the sophistication of urban convenience, mere moments from the vibrant hubs of Milton and Alpharetta. Approach via the secluded, tree-lined driveway, and be immediately captivated by the beauty of this estate. Spanning over 8 acres, this residence offers an ever-changing tableau of scenic beauty. Step inside and be greeted by the warm and inviting ambiance of a true mountain chalet. The spacious living area features soaring ceilings, exposed wooden beams, and large windows that flood the space with natural light and offer stunning views of the landscape outside. Cozy up by the fireplace on chilly evenings, or enjoy the fresh air and sounds of nature from the expansive deck overlooking the property. The gourmet kitchen is a chef's dream, complete with high-end appliances, granite countertops, and ample cabinet space. Whether you're preparing a family meal or entertaining guests, this kitchen is sure to impress. Retreat to the luxurious master suite, where you can unwind in the comfort of your own private oasis. Wake up to the sight of sunlight streaming through the windows and the sound of birds chirping in the trees. The en-suite bathroom features a soaking tub, separate shower, and walk in closets, offering the perfect place to relax and rejuvenate after a long day. Outside, the property is truly a nature lover's paradise. Take a stroll through the wooded trails, or spend a peaceful afternoon out by the tranquil stream that runs through the grounds. With plenty of space for outdoor recreation, gardening, or simply enjoying the beauty of the natural surroundings, you'll never want to leave your own backyard. Conveniently situated just minutes from the bustling centers of Downtown Milton and Alpharetta, this residence affords effortless access to an array of boutiques, gourmet dining establishments, and cultural attractions. Whether immersing oneself in the quaint charm of downtown Milton or indulging in the amenities of Alpharetta, the allure of metropolitan living is at your doorstep.
$625,000
910 Ravenwood Way Canton, GA 30115
- Type:
- Single Family
- Sq.Ft.:
- 2,876
- Status:
- NEW LISTING
- Beds:
- 5
- Lot size:
- 0.44 Acres
- Year built:
- 2001
- Baths:
- 4.00
- MLS#:
- 7373902
- Subdivision:
- Woodmont
ADDITIONAL INFORMATION
Welcome to your dream home in the prestigious Woodmont Golf & Country Club of Canton, GA. This stunning 5-bedroom, 4-bath residence boasts luxurious living spaces, top-notch amenities, and an unbeatable location. This is an opportunity that you won't want to miss!--- Step inside and be greeted by an inviting, open floor plan that seamlessly combines style and functionality. Hardwood floors flow throughout the living areas and bedrooms. Dining room is to left of foyer with the cozy living room on right of foyer. The grand living area, featuring a cozy fireplace, sets the stage for family gatherings and entertaining. High ceilings and large windows flood the space with natural light. --- The gourmet kitchen is an entertainer's delight with fabulous appliances, granite counter tops and a spacious island for preparing meals and gathering with loved ones. Adjacent to the kitchen, you'll find the breakfast area that's open to the family room and formal dining area that's perfect for hosting dinner parties or enjoying family meals. --- There's also a bedroom and full bath on the main level. --- Upstairs, you can retire to your luxurious owner suite, complete with a spa-like en-suite bathroom and two walk-in closets as well as a sitting area that is presently used as an office. --- Three additional bedrooms are generously sized, offering plenty of space for family, guests, or even a home office. One has it's own private bath, the other two share a bath between them. --- Should this not be enough space, there's a huge unfinished basement with lots of windows on the back and an exterior door to backyard. So much potential in this home. --- Outside, enjoy the expansive back deck that's perfect for summer barbecues and outdoor entertaining. You can savor your morning coffee or unwind with a glass of wine in the evenings.--- Woodmont is renowned for its top-notch amenities, including access to a well-appointed clubhouse, dining facilities, pool, tennis courts and parks. Golf enthusiasts will appreciate living in close proximity to the prestigious Robert Trent Jones Golf Course, offering a world-class golfing experience. Woodmont, LIVE WHERE YOU PLAY! --- Parents will be thrilled to know that this home is zoned for fabulous schools, ensuring an excellent education for your young family members. And for those who love shopping and dining, you're just moments away from a variety of options to explore in Canton, Woodstock, Milton, Crabapple, Roswell and Alpharetta. --- Don't miss the chance to make this exceptional Woodmont residence your forever home! --- ASK ABOUT THE PURCHASE/HOME IMPROVEMENT LOAN OUR LENDERS HAVE! Want to finish the basement or make any updates like painting or new tile in bathrooms, we've got you covered with that!
$699,900
3505 Fate Conn Road Canton, GA 30114
- Type:
- Single Family
- Sq.Ft.:
- 3,132
- Status:
- NEW LISTING
- Beds:
- 5
- Lot size:
- 2 Acres
- Year built:
- 1997
- Baths:
- 3.00
- MLS#:
- 7372382
- Subdivision:
- Page Place
ADDITIONAL INFORMATION
Rare opportunity to own a meticulously maintained multi-family home situated on 2 acres in Canton with no HOA. This oversized lot with gorgeous landscaping features 2 driveways one for the main living area and a second driveway to the separate downstairs apartment. VERY PRIVATE! Immediately you are welcomed by the oversized rocking chair front porch that overlooks a well landscaped front yard. The main level features 3 bedrooms and 2 baths. The owner’s suite includes a separate door leading to the gorgeous covered back deck. Owner’s bathroom includes double granite vanities, relaxing soaking tub, and separate marble shower. All doors in home are 36" wide to accommodate wheelchair access if needed. The expansive FINISHED basement features 2 more bedrooms, a full bathroom, laundry room, full sized kitchen, living area, a single car garage, and a workshop for all your hobbies. There is ample outdoor living space including a covered porch as well as a patio below with fenced in private backyard. This lovely home has been well cared for with newer roof, hot water heaters, and HVAC system. Very convenient to Canton and I-575. Truly a MUST-SEE! Taxes are reflective of senior tax exemption.
Price and Tax History when not sourced from FMLS are provided by public records. Mortgage Rates provided by Greenlight Mortgage. School information provided by GreatSchools.org. Drive Times provided by INRIX. Walk Scores provided by Walk Score®. Area Statistics provided by Sperling’s Best Places.
For technical issues regarding this website and/or listing search engine, please contact Xome Tech Support at 844-400-9663 or email us at xomeconcierge@xome.com.
License # 367751 Xome Inc. License # 65656
AndreaD.Conner@xome.com 844-400-XOME (9663)
750 Highway 121 Bypass, Ste 100, Lewisville, TX 75067
Information is deemed reliable but is not guaranteed.

The data relating to real estate for sale on this web site comes in part from the Broker Reciprocity Program of Georgia MLS. Real estate listings held by brokerage firms other than this broker are marked with the Broker Reciprocity logo and detailed information about them includes the name of the listing brokers. The broker providing this data believes it to be correct but advises interested parties to confirm them before relying on them in a purchase decision. Copyright 2024 Georgia MLS. All rights reserved.
Canton Real Estate
The median home value in Canton, GA is $539,950. This is higher than the county median home value of $245,800. The national median home value is $219,700. The average price of homes sold in Canton, GA is $539,950. Approximately 47.91% of Canton homes are owned, compared to 48.04% rented, while 4.06% are vacant. Canton real estate listings include condos, townhomes, and single family homes for sale. Commercial properties are also available. If you see a property you’re interested in, contact a Canton real estate agent to arrange a tour today!
Canton, Georgia has a population of 25,806. Canton is less family-centric than the surrounding county with 34.33% of the households containing married families with children. The county average for households married with children is 39.38%.
The median household income in Canton, Georgia is $54,470. The median household income for the surrounding county is $75,477 compared to the national median of $57,652. The median age of people living in Canton is 32.9 years.
Canton Weather
The average high temperature in July is 85.3 degrees, with an average low temperature in January of 28.5 degrees. The average rainfall is approximately 52 inches per year, with 1.9 inches of snow per year.
