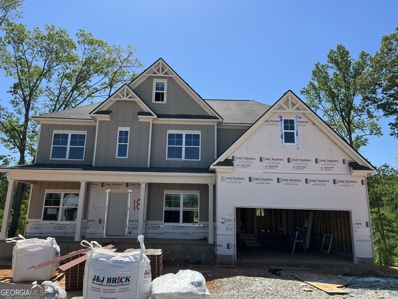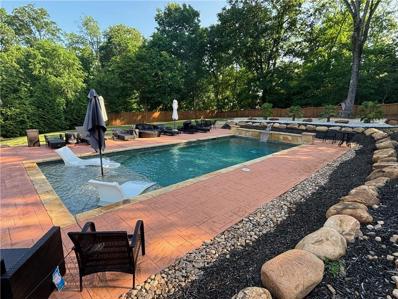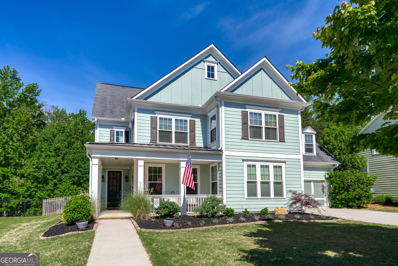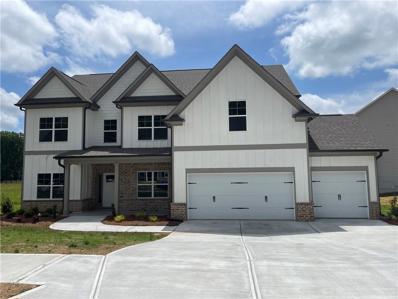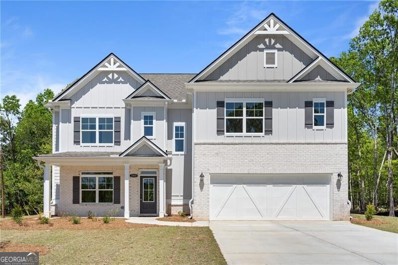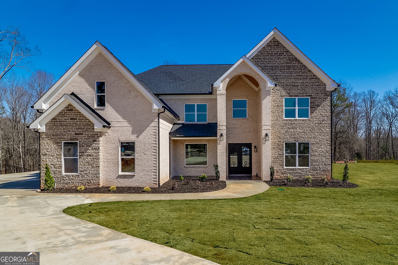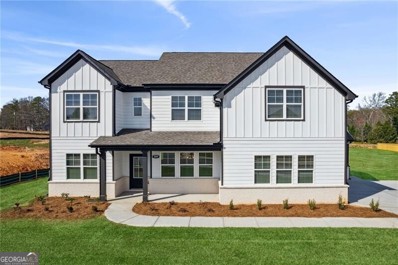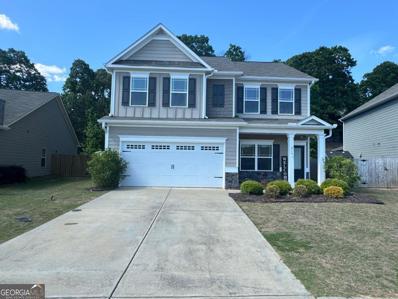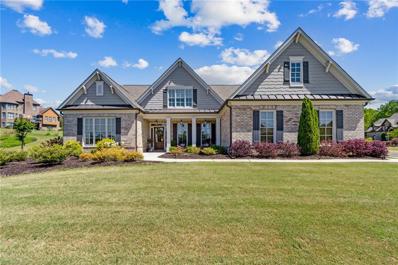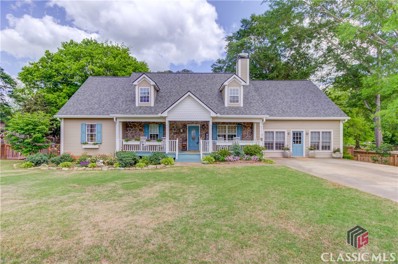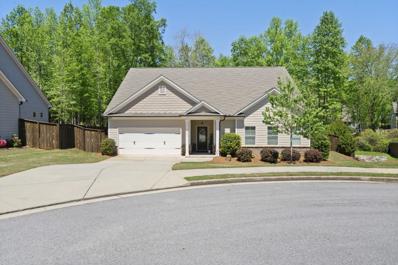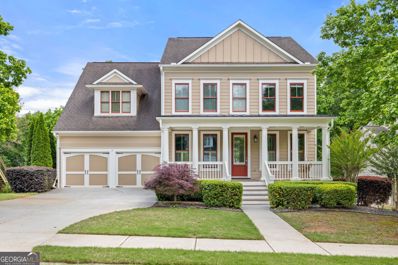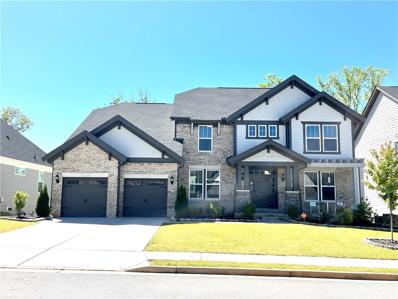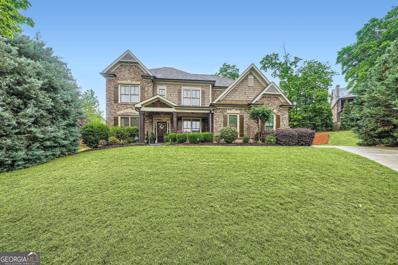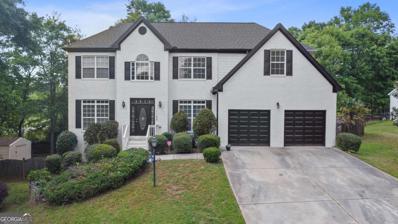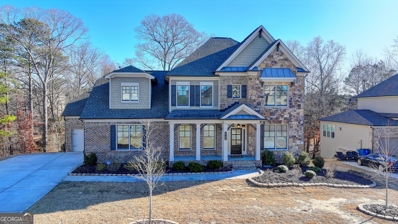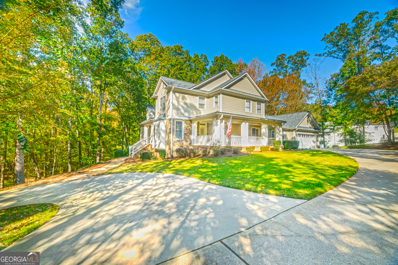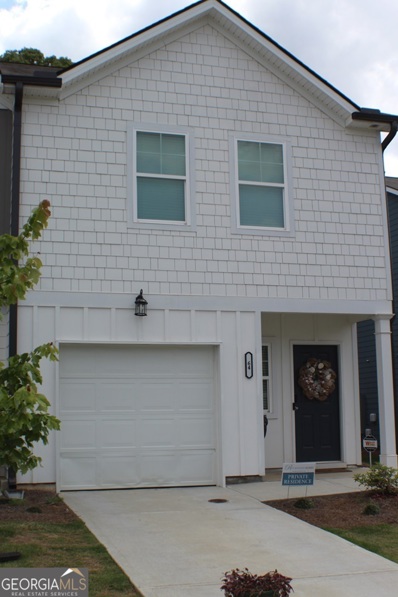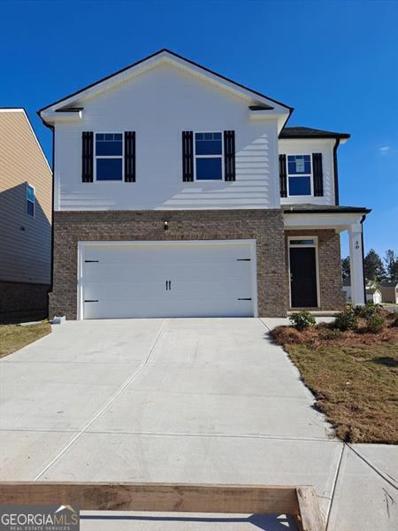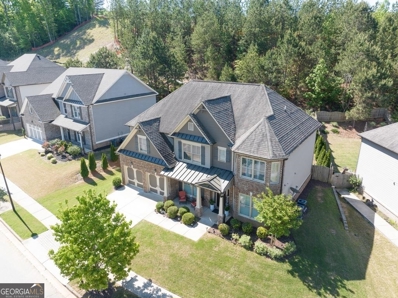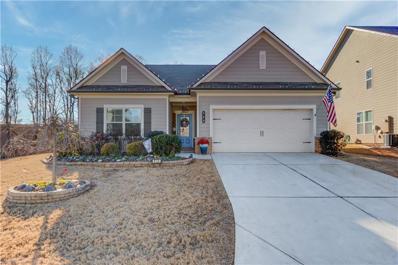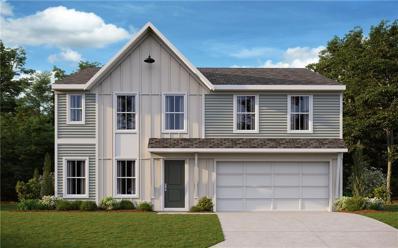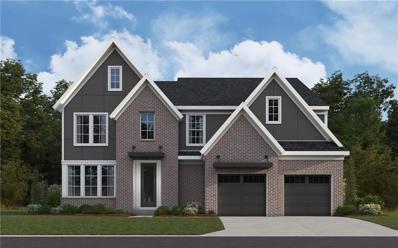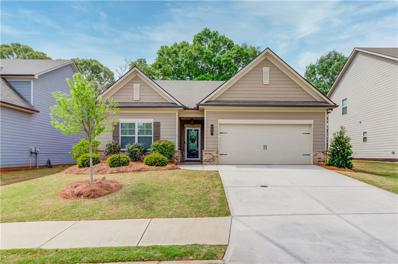Hoschton GA Homes for Sale
- Type:
- Single Family
- Sq.Ft.:
- 3,248
- Status:
- NEW LISTING
- Beds:
- 5
- Lot size:
- 2.15 Acres
- Year built:
- 2024
- Baths:
- 4.00
- MLS#:
- 10294781
- Subdivision:
- Laurel Cove
ADDITIONAL INFORMATION
$10,000 any way BUYER INCENTIVE!*** LOVELY WOODED VIEW! Over 2 acre lot! Under Construction - Ready JULY! Beautiful home on wooded lot in picturesque Laurel Cove community just around the corner from the fabulous, new Jackson County High School! Lovely 2 story home, 5bed/4 bath on basement! The Greyson plan built by EMC Homes GA, features beautiful 7 inch laminate floors on main living areas on first floor, white cabinets in kitchen with high-end chimney vent appliances and upgraded quartz tops! Huge island overlooks breakfast area and fireside family room in! Large, elegant dining room for large family events and separate living room and bedroom and full bath on main! Elegant hardwood stairs lead you up to oversized loft perfect for so many uses - media room, playroom, office and more! Huge primary suite has tile floors, tile shower with frameless shower door and wonderful soaking tub and giant closet! Come and enjoy lakeside living in your farmhouse dream! Some STOCK photos. Many upgrades featured in pictures are included in this pricing. $10,000 any way incentive WITH PREFERRED LENDER ONLY on contracts written by 5/31/24!
- Type:
- Single Family
- Sq.Ft.:
- 4,202
- Status:
- NEW LISTING
- Beds:
- 4
- Lot size:
- 0.73 Acres
- Year built:
- 2004
- Baths:
- 4.00
- MLS#:
- 7382636
- Subdivision:
- Chateau Forest
ADDITIONAL INFORMATION
**The Seller is including a $10,000 incentive for the Buyer, towards closing costs with full price offer** Immaculate stunning and upgraded style home with custom 4 sided brick and 4 bed 4 bath. This meticulously maintained home has updated travertine tiles on the main level with a grand wrought iron spiral hardwood staircase upon entry. The spacious Gourmet chef style kitchen with island and custom wood cabinets. All high end designer edition Dacor stainless appliances. Breakfast nook boasts a spacious area with access to air conditioned Sunroom and pool area with newly built full length deck overlooking resort like backyard with oversized pool, and beach area. This home has Oversized 2 story 3 car garage perfect for RV or car lift. The Family room has an oversized stone fireplace. The separate dining room has an elegant look with plenty of natural lighting. The custom granite bar is grand and perfect for entertaining. The huge Master suite is gigantic, has all hardwood flooring and will have you at hello with beautiful Trey ceilings and formal sitting area. The spa-like bath is oversized and accompanied with travertine tiles and a huge oversized walk-in master closet. Theatre room with wet bar perfect for family movie nights! The upstairs has 3 bedrooms with 2 full double vanity bathrooms with new energy efficient toilets. This Home has a Central vacuum system, 3 zone irrigation system, home stereo system on main level and a New architecturally designer roof installed approx. 1 month ago. New hot water heater installed approx. 2 years ago. This home is a true entertainer's delight. Convenient to shopping and dining in the sought after Braselton area!
- Type:
- Single Family
- Sq.Ft.:
- 3,438
- Status:
- NEW LISTING
- Beds:
- 6
- Lot size:
- 0.4 Acres
- Year built:
- 2013
- Baths:
- 4.00
- MLS#:
- 10294369
- Subdivision:
- Reunion
ADDITIONAL INFORMATION
Live your best life in this amazing golf cart community with direct access to the Braselton LifePath! Located in the ORIGINAL SECTION of REUNION COUNTRY CLUB this home offers the best of the best... 6B/4B - JOHN WIELAND BUILD - Extra Long Driveway - Screened-In Porch w/Extended Pavers to Patio - GOLF COURSE LOT - Hardwoods Throughout - Bedroom w/Full Bath on Main - Fenced Backyard - FRESH INTERIOR PAINT - HARDWOODS JUST REFINISHED - This home is immaculate and move-in ready!!!
- Type:
- Single Family
- Sq.Ft.:
- 3,420
- Status:
- Active
- Beds:
- 5
- Lot size:
- 0.34 Acres
- Year built:
- 2024
- Baths:
- 4.00
- MLS#:
- 7381367
- Subdivision:
- Hidden Fields
ADDITIONAL INFORMATION
Captivating Craftsman-style masterpiece! The Chelsea III Floorplan with 3 CAR GARAGE. This 5BD/4BA haven features a spacious great room flowing into a kitchen with a grand center island, perfect for casual dining. Elegant formal dining room, a dedicated office, and a charming loft add to the allure. The expansive owner's suite is a retreat with a generous walk-in closet, double vanity, luxurious enlarged shower no tub with dual shower heads, frameless door with a bench, in the primary bathroom. Move in ready!
- Type:
- Single Family
- Sq.Ft.:
- 2,790
- Status:
- Active
- Beds:
- 4
- Lot size:
- 0.65 Acres
- Year built:
- 2024
- Baths:
- 3.00
- MLS#:
- 10293538
- Subdivision:
- Laurel Cove
ADDITIONAL INFORMATION
** BUYER INCENTIVE $10,000 ANY WAY YOU WANT IT with preferred lender.** Built by EMC Homes GA, MOVE-IN JULY!! Come live your farmhouse dream in The elegant Elizabeth Plan 4 beds/3 baths on over HALF ACRE LOT with privacy. Covered Front Porch, 2 story Foyer entrance, Kitchen & Dining Room Open to Family room with wood burning fireplace and COFFERED CEILING, Upgraded quartz counter tops in kitchen- island, White painted cabinets, gourmet stainless steel appliances with chimney vent hood, microwave and oven in wall and tile back-splash. Two-piece crown molding on main level family room & Owners suite, 7" laminate floors in all main living areas, kitchen/breakfast and dining room. Tile flooring in bathrooms. Owner's Suite w/trey ceiling, separate tub and tile shower with frameless door, double vanities. Shopping and access to I-85 just minutes away! Adventure to nearby Lake Lanier, Chateau Elan, North Georgia mountains and more! ** Ask Agent for details about our current incentives **BUYER INCENTIVE $10,000 ANY WAY YOU WANT IT*** SOME STOCK PHOTOS OF PREVIOUS BUILD $10,000 buyer incentive on contracts written before MAY 31, 2024.
$1,150,000
1814 Daffodill Court Hoschton, GA 30548
- Type:
- Single Family
- Sq.Ft.:
- 4,500
- Status:
- Active
- Beds:
- 5
- Lot size:
- 0.59 Acres
- Year built:
- 2024
- Baths:
- 6.00
- MLS#:
- 10293390
- Subdivision:
- Cole's Pond
ADDITIONAL INFORMATION
Luxury new construction, move-in ready home in the serene setting of Cole's Pond is too good to miss! Enjoy the privacy and security of this gated community with beautifully maintained grounds and pond. This spectacular home features plenty of natural light, soaring ceilings, and much more! It all starts at the grand entrance with tiled, covered front porch, glass/metal double door and two-story foyer. Next is a separate dining room with Venetian-style plaster feature wall. There is a primary suite on the main level with huge en suite bathroom, large walk-in closet, and large laundry room with sink. The two-story family room boasts the warm glow of natural light from a stunning wall of windows with grand trim all around them. The family room boasts a fireplace with floor to ceiling Venetian-style plaster surround and built-ins and open shelving. The gorgeous chef's kitchen is open to the family room and a breakfast room that opens out to the tiled, covered back patio. Slow-close cabinets all the way to the ceiling with top cabinets featuring glass doors and lighting add glamour to this kitchen. It has a high-end JennAir appliance package that includes a 48" gas range (double oven and 8 burners), drawer microwave, and dishwasher. The kitchen is finished off with a quartz waterfall island, farmhouse sink, a custom vent hood, and a walk-in pantry. The main level also has a guest room with en suite bathroom, a flex/play room, and a mud bench right off the garage. The three-car garage has epoxied floors, built-in shelving, quiet automatic garage door openers, and a gas tankless water heater. The upper level has high ceilings and a beautiful loft/bonus room that has a distinctive feature wall and fireplace flanked by built-ins and open shelves. The second primary with en suite and huge closet is on the upper level. The upper level continues on with a half bath, dedicated office, second laundry room with sink and two large additional bedrooms that are connected by a full bath. The driveway has extra space for all of your needs.This house really has it all and the location is a plus!
- Type:
- Single Family
- Sq.Ft.:
- 3,374
- Status:
- Active
- Beds:
- 5
- Lot size:
- 0.85 Acres
- Year built:
- 2024
- Baths:
- 5.00
- MLS#:
- 10293348
- Subdivision:
- Laurel Cove
ADDITIONAL INFORMATION
** BUYER INCENTIVE $10,000 ANY WAY YOU WANT IT with preferred lender.** Built by EMC Homes GA, MOVE-IN SUMMER!! Come live your farmhouse dream in The dramatic Dawson Plan 5 beds/4.5 baths on nearly 1 ACRE LOT with wooded privacy. Covered Front Porch, Foyer entrance, Kitchen & Dining Room Open to Family room with wood burning fireplace. Upgraded quartz counter tops in kitchen, stainless FARMHOUSE sink, upgraded backsplash and huge island, white cabinets, gourmet stainless steel appliances with DOUBLE OVENS, microwave, cooktop, and dishwasher. Kitchen features HUGE walk-in pantry. The downstairs flex room features glass French doors. Large guest room with full bathroom on main floor. Two-piece crown molding on main level family room & Owners suite, elegant judges paneling, 7" laminate floors in all main living areas, kitchen/breakfast, flex and dining room. Mud room bench and trim at garage entrance. Hardwood stairs. Upstairs features 4 bedrooms and 3 bathrooms, loft, work-from-home room, and laundry room. All bedrooms have WALK-IN closets. Tile flooring in bathrooms. Owner's Suite w/trey ceiling, separate tub and tile shower with frameless door, double vanities. Shopping and access to I-85 just minutes away! Adventure to nearby Lake Lanier, Chateau Elan, North Georgia mountains and more! ** Ask Agent for details about our current incentives **BUYER INCENTIVE $10,000 ANY WAY YOU WANT IT*** SOME STOCK PHOTOS OF PREVIOUS BUILD $10,000 buyer incentive on contracts written before MAY 31, 2024.
- Type:
- Single Family
- Sq.Ft.:
- n/a
- Status:
- Active
- Beds:
- 4
- Lot size:
- 0.18 Acres
- Year built:
- 2017
- Baths:
- 3.00
- MLS#:
- 10294666
- Subdivision:
- Creekside Village
ADDITIONAL INFORMATION
Beautiful Home, 2 story , close to 85 HWY, Harwood floor on first story, kitchen island , carpet in second floor , super quiet subdivision, close to convenience restaurants and entertainment , close to mall of Ga,Great Schools Rating, do not miss this opportunity to have this Gem. Please text Listing agent before showing at least one hour notice.
$700,000
1910 Daisy Lane Hoschton, GA 30548
- Type:
- Single Family
- Sq.Ft.:
- 3,043
- Status:
- Active
- Beds:
- 4
- Lot size:
- 0.59 Acres
- Year built:
- 2020
- Baths:
- 4.00
- MLS#:
- 7380529
- Subdivision:
- Coles Pond
ADDITIONAL INFORMATION
The Sterling Plan built by Tipton Home builders. Gorgeous ranch plan w/ 4 bedrooms/3.5 bathrooms, family room w/ brick fireplace & cedar mantle, & a beautiful coffered ceiling. The chef's kitchen features painted cabinets w/ a large island, quartz countertops, SS appliances w/ double ovens, farm sink, subway tile backsplash & butler's pantry! Master on main w/ large bath & HUGE 6x4 shower! Covered rear porch w/ brick fireplace, extended patio, fully fenced backyard, guest bedroom upstairs w/ additional full bath, 3rd car garage & a nice level and private lot! Gated neighborhood! Perfect lot for a pool!
$492,000
43 McEver Lane Hoschton, GA 30548
- Type:
- Single Family
- Sq.Ft.:
- 3,800
- Status:
- Active
- Beds:
- 5
- Lot size:
- 0.82 Acres
- Year built:
- 1999
- Baths:
- 3.00
- MLS#:
- 1016957
- Subdivision:
- Eagles Landing
ADDITIONAL INFORMATION
WOW! Welcome home to your country paradise with no HOA! With just under 1 acre of gorgeously landscaped property, this home will surely check all the boxes off your wish list. The open floor plan allows for easy living boasting a grand 2-story family room with stacked stone fireplace and built-ins. The kitchen offers the chef Corian counters, stainless appliances, a large breakfast bar with casual seating, wainscotting on the ceilings, & loads of country charm. There's a large convenient, walk-in pantry flanked by custom barn doors for all of your storage needs. Adjacent to the pantry is the extra large utility/laundry room with additional cabinetry and storage. You will enjoy hosting parties and holidays in the dining room with its vaulted, beamed ceilings and walls of windows ushering in loads of natural light. The sellers have created additional living/den space (that could easily be converted back to garage space). The Owner's Suite is spacious with a lovely en suite bath that is well appointed and beautiful. There are two additional guest rooms on the main level, providing function and form for all of your needs. Upstairs the loft area is highlighted by more custom built-ins for storage and books alongside two additional guest rooms and an additional bathroom; rounding out the second level of this wonderful home. When you are not enjoying your dream home inside, you will be enjoying your dream backyard outside with gorgeous landscaping, flower gardens, trees, play areas and more! Don't let this home pass you by!
$464,900
351 Hemlock Court Hoschton, GA 30548
- Type:
- Single Family
- Sq.Ft.:
- 2,433
- Status:
- Active
- Beds:
- 4
- Lot size:
- 0.33 Acres
- Year built:
- 2019
- Baths:
- 3.00
- MLS#:
- 7380213
- Subdivision:
- Morris Creek
ADDITIONAL INFORMATION
Open floor plan w/white cabinets & granite counters views great room and breakfast room. Enjoy mornings on the covered, extended back patio with views of the private, fenced back yard with lots of shade. There is a hard gas line for grilling. Spacious master suite w/separate tub and shower, large walk in closet and access to main floor laundry room. Secondary bedrooms share a full bath & the upstairs bonus room/4th bedroom has it's own full bath. Perfect for teen or guest suite or an out of the way playroom. Community is close to shopping & schools yet nestled in a quiet neighborhood off Hwy. 332. Convenient access to I-85 from either the Braselton or Hoshton exits. Lots of events, festivals, shopping & independent restaurants such as Cotton Calf, Rebar, Local Station, Sliced, The Galloping Galette (crepes), Braselton Brewing Company, Hoschton Cafe and others in downtown Hoschton/Braselton, which is just a few minutes away. Shows great, has been very well maintained and has current termite bond.
- Type:
- Single Family
- Sq.Ft.:
- 2,764
- Status:
- Active
- Beds:
- 5
- Lot size:
- 0.4 Acres
- Year built:
- 2007
- Baths:
- 3.00
- MLS#:
- 10291107
- Subdivision:
- Reunion
ADDITIONAL INFORMATION
Beautiful home in Reunion community! 5 bedrooms, 3 full baths, includes a bedroom and a full bath on main level. The upstairs features a large primary suite with a generous private bath and closet, plus 3 additional bedrooms, a bonus room, and another full bath. Additional features include hardwoods, formal dinning room, granite kitchen counters, and living room with large windows, fireplace, and built-ins. This home also has a full unfinished basement brimming with potential. Outside features include a welcoming front porch, spacious driveway leading to the 2-car garage, and large back deck overlooking the fenced back yard facing private wooded area as the backdrop! Residents can enjoy the resort-style amenities including clubhouse, 18-hole golf course, swim and water park, tennis courts, and fitness center. This home is also on the Braselton LifePath where you can take a short jaunt or golf cart ride to restaurants, events, shopping and more. Conveniently located near Northeast Georgia Medical Center with quick access to I-85, I-985, Peachtree Industrial, and HWY 53.
- Type:
- Single Family
- Sq.Ft.:
- 5,213
- Status:
- Active
- Beds:
- 7
- Lot size:
- 0.21 Acres
- Year built:
- 2022
- Baths:
- 5.00
- MLS#:
- 7379643
- Subdivision:
- Twin Lakes
ADDITIONAL INFORMATION
***Fully Finished Basement Lake Front House*** There is a fully equipped karaoke machine and home theater in the basement. Install water softening equipment throughout the house.Sunny basement, backyard with lake view. 2022 New Construction in the beautiful Twin Lakes community with the Stanton Western Craftsman plan, featuring a stunning kitchen with upgraded cabinetry and counter tops. Soaring two-story family room with fireplace expands to light-filled morning room. Dining room, living room, and guest suite with full bath access on the first floor. Primary Suite with large private bath and HUGE walk-in closet. Three additional secondary bedrooms and hall bath. Full basement with full bath rough-in and a two car garage.The fully finished basement features a full bath plus two bedrooms with easy access to the spacious backyard, perfect for entertaining or relaxing with loved ones. With access to community amenities such as the clubhouse, fitness center, and Olympic-size swimming pool, every day is filled with opportunities for recreation and relaxation. Conveniently located just minutes from shopping, dining and entertainment, this home offers the perfect blend of tranquility and convenience.
- Type:
- Single Family
- Sq.Ft.:
- 4,005
- Status:
- Active
- Beds:
- 5
- Lot size:
- 0.42 Acres
- Year built:
- 2013
- Baths:
- 4.00
- MLS#:
- 10290850
- Subdivision:
- Stonewater Creek
ADDITIONAL INFORMATION
Stunning Luxury in Stonewater Creek - Beautiful gated community with all brick/stone/cedar home that sits on a private cul-de-sac. Gorgeous landscaping front and back. Stunning wide pan grey colored hardwoods, upgraded lighting and trim package, brand new carpet and paint. This home features a guest bedroom and full bath on the main. Gourmet kitchen with granite counters, stainless steel appliances including custom refrigerator, custom cabinets, undercabinetry storage on oversized island, bar seating and separate breakfast nook. Custom cabinetry butler's pantry. View to family room which offers built-in bookcases surrounding a stone fireplace. Separate dining room seats over 12, wainscoating and coffered ceilings. Large living room or office across from dining room. French doors lead from breakfast area to a level, private backyard with outdoor brick fireplace on the covered patio. Trey ceilings in bedrooms and loft. Oversized master bedroom, double vaulted ceiling. Spa-like vaulted master bath, double vanity, walk-in closets. 3 additional upstairs bedrooms (2 share Jack and Jill bath and the other with private bath). Step up into the loft space for exercise, media or additional office/family room. Tiled laundry room with custom cabinets, and master closet access. Plantation shutters, transom windows throughout. L-shaped 3 car garages, Community amenities include security officer, gated, tennis, pool w/slide and fountains, fitness center, sidewalks and clubhouse for entertaining. Close to Mall of GA, Interstate and restaurants. High ranked Mill Creek School District. Must see!
$510,000
1150 Emperor Lane Hoschton, GA 30548
- Type:
- Single Family
- Sq.Ft.:
- n/a
- Status:
- Active
- Beds:
- 6
- Lot size:
- 0.51 Acres
- Year built:
- 2003
- Baths:
- 5.00
- MLS#:
- 10290539
- Subdivision:
- Regency Park
ADDITIONAL INFORMATION
Step into the warmth of this classic two-story home, ready for you to make it your own. With its updated features, fresh paint, new luxury floors and move-in readiness, this house is a true gem. From the elegant formal living and dining areas to the inviting open floorplan connecting the kitchen to the cozy fireside great room, every corner exudes comfort and charm. On the main floor, you'll find a convenient guest suite, perfect for hosting friends or family. The kitchen is a chef's dream, equipped with modern appliances, granite countertops, a built-in pantry, and a spacious island for meal preparation and gathering. Upstairs, retreat to the master suite with its luxurious jetted tub and custom tile work in the master bath. Three additional bedrooms and a laundry room offer practicality and convenience. Venture downstairs to discover a fully finished basement, complete with another bedroom and full bath, providing ample space for recreation, work, or relaxation. Outside, the privacy fenced backyard beckons with its custom tree house, generous storage shed and an oversized deck offering endless opportunities for outdoor enjoyment and organization. Located in a prime spot convenient to Hamilton Mill, Braselton, parks, shopping, dining, 7 minutes away from Chateau Elan Winery and major thorough fares like I-85, this home offers the perfect blend of comfort, convenience, and style. Don't miss your chance to make this delightful property yours before it's too late! Home is tenant occupied. great home for an investor or owner occupant.
- Type:
- Single Family
- Sq.Ft.:
- 4,500
- Status:
- Active
- Beds:
- 5
- Lot size:
- 0.54 Acres
- Year built:
- 2018
- Baths:
- 5.00
- MLS#:
- 10289243
- Subdivision:
- Stonewater Creek
ADDITIONAL INFORMATION
Stonewater Creek Gated Neighborhood within the high-ranking Gwinnett County Mill Creek School District, Duncan Elementary school disrtict. Hardwood flooring, custom kitchen cabinetry, stainless steel refrigerator. Full bedroom on main level with full bath. Kitchen looks into family room with full fireplace. Screened in back deck has a warm fireplace for those chilly evenings. Master suite on the second level with a double tray ceiling and a walk-in closet. Dining room with butler pantry. Three large bedrooms upstairs all with walk-in closets and bathrooms, tiled floor, and bath areas. Large Master bedroom also upstairs (total 4 Bedrooms on second floor). Unfinished basement with stub bath. Finish off with your design. Three-car L shaped garage. Large lot with private backyard. Near I-85, restaurants, shopping, golf, and parks.
$849,500
4800 Ardmore Lane Hoschton, GA 30548
- Type:
- Single Family
- Sq.Ft.:
- 4,897
- Status:
- Active
- Beds:
- 5
- Lot size:
- 1.81 Acres
- Year built:
- 2001
- Baths:
- 5.00
- MLS#:
- 10288532
- Subdivision:
- Chateau Forest
ADDITIONAL INFORMATION
Welcome to your own tranquil retreat! Situated in a serene community just moments away from the Chateau Elan Winery, this exquisite custom home embodies sophisticated living with a touch of southern charm. The chef's kitchen is a culinary haven, equipped with Carrara marble countertops, freshly updated cabinets, stainless steel appliances, and a 6-burner gas Dacor stove with double oven. Step into the eat-in kitchen and be captivated by the designer fixtures that adorn every corner. And for those memorable gatherings, the entertainer's dream dining room awaits, complete with wainscoting and a picture frame ledge, setting the stage for unforgettable dinner parties and holiday feasts. With 5 bedrooms and 4.5 baths, there's room for everyone to claim their own space. Retreat to the primary suite on the main level for ultimate comfort and convenience, while the 4 additional bedrooms and two full baths are upstairs and offer ample accommodation. Storage woes? Not here! This home has plenty of storage to for all your needs. And let's not forget the 1.81-acre lot, complete with a stream to soothe your senses. For parents, the school bus stop at the end of your driveway ensures an stress-free start to your little ones' day. Need a hobby haven? Look no further than the workshop in the basement, perfect for unleashing your creativity. Movie nights will never be the same in the media room, offering endless entertainment possibilities. Step into the living room and be greeted by shiplap ceilings and floors, exuding warmth and character. Built-in bookshelves and plantation shutters throughout add a touch of elegance to the space. As the day winds down, relax on the porch made for sipping sweet tea, and soak in the tranquil surroundings. Commute to Atlanta? Easy-peasy! Hop onto the I-85 express lane with your Peach Pass for a seamless journey into town. Don't miss out on this enchanting oasis that seamlessly blends luxury with comfort. Schedule your viewing today and make this dream home yours before someone else does!
$320,000
64 Regent Park Hoschton, GA 30548
- Type:
- Single Family
- Sq.Ft.:
- 1,465
- Status:
- Active
- Beds:
- 3
- Lot size:
- 0.07 Acres
- Year built:
- 2022
- Baths:
- 4.00
- MLS#:
- 10291493
- Subdivision:
- Cambridge At Towne Center
ADDITIONAL INFORMATION
-
$390,000
10 Rainy Court Hoschton, GA 30548
- Type:
- Single Family
- Sq.Ft.:
- 1,927
- Status:
- Active
- Beds:
- 3
- Lot size:
- 0.18 Acres
- Year built:
- 2021
- Baths:
- 3.00
- MLS#:
- 10288826
- Subdivision:
- Twin Lakes
ADDITIONAL INFORMATION
Beautiful 3 Bedroom 2.5 bath single family home in the highly sought after Twin Lakes Subdivision. With an open concept designed living space. This home has been meticulously maintained. Great kitchen, featuring a center island and breakfast bar, and granite countertops that adorn every surface, contemporary ceiling fans in the family room and bedrooms, laminated flooring flows seamlessly throughout the home on the main floor. Each bathroom offers a modern retreat. The exterior of this home is Eco-friendly with solar panels for energy efficiency, smart home technology. Approx. $30,000.00 in upgrades not offered in the new build. This community has two refreshing swimming pools, a state-of-the-art fitness center, a dog park, two lakes ideal for fishing and relaxing, a children's playground, hiking and biking trails and an open air club house. ***NO ELECTRIC BILL***
- Type:
- Single Family
- Sq.Ft.:
- 3,269
- Status:
- Active
- Beds:
- 6
- Lot size:
- 0.19 Acres
- Year built:
- 2017
- Baths:
- 3.00
- MLS#:
- 20180309
- Subdivision:
- Sierra Creek
ADDITIONAL INFORMATION
WELCOME HOME TO THIS STUNNING 5 BEDROOM BRICK HOME IN THE DESIRABLE SIERRA CREEK. OPEN FLOOR PLAN WITH HARDWOOD FLOORS AND ADORNED WITH COFFERED CEILINGS AND UPDATED LIGHTING. GOURMET KITCHEN INCLUDES STAINLESS APPLIANCES, GRANITE ISLAND, BREAKFAST AREA, CABINETS AND COUNTER SPACE GALORE. INVITING DINING ROOM INCLUDES COFFERED CEILINGS. ENTERTAIN GUEST IN STYLE IN THE BACKYARD WHICH INCLUDES COVERED PORCH, FENCED YARD AND PRIVACY. SPACIOUS BEDROOM, FULL BATH AND OFFICE ON MAIN LEVEL. UPSTAIRS INCLUDES OVERSIZED PRIMARY SUITE WITH ELEGANT BATH AND WALK IN CUSTOM CLOSET. LOFT AREA/MEDIA AREA IS PERFECT FOR MOVIE NIGHT! SECONDARY BEDROOMS INCLUDE WALK IN CLOSETS. THIS PROPERTY IS IN PRISTINE CONDITION AND READY FOR NEW OWNES. SWIM/TENNIS COMMUNITY! CLOSE TO HIGHWAYS, DINING AND SHOPPING!
- Type:
- Single Family
- Sq.Ft.:
- 1,880
- Status:
- Active
- Beds:
- 4
- Lot size:
- 0.17 Acres
- Year built:
- 2019
- Baths:
- 3.00
- MLS#:
- 7374070
- Subdivision:
- Brighton Park
ADDITIONAL INFORMATION
Here it is! Stunning ranch floor plan in sought after Brighton Park situated on a large, flat, fenced lot! The lovely foyer welcomes you into this sweet home boasting LVP flooring throughout the entire main floor, crowning molding and spacious open concept living plan! The kitchen is light and bright with white cabinetry, fantastic kitchen island with additional seating as well as an adjacent dining area overlooking the lovely patio area outside. Spend hours enjoying games, a book or just relaxing in the Sunroom! The family room boasts a warm & cozy fireplace; the perfect spot for a good book on a chilly day! The Primary suite offers a lovely en suite bathroom featuring double vanities, large closet and extra large glass shower! The two guest rooms also feature LVP flooring, large closets and share a secondary bathroom. The bonus room upstairs is huge, with its own private bathroom, huge closet and vaulted ceilings! This would make a great office, teen/inlaw suite or additional living space. BBQing and entertaining will be a breeze on the back patio featuring a gazebo and plenty of room for your table & chairs, play equipment, gardening and more! Brighton Park offers a clubhouse, pool, playground and is located in the heart of Hoschton, close to all area amenities! This one is a keeper!
- Type:
- Single Family
- Sq.Ft.:
- 2,793
- Status:
- Active
- Beds:
- 4
- Lot size:
- 0.2 Acres
- Year built:
- 2024
- Baths:
- 3.00
- MLS#:
- 7373476
- Subdivision:
- Twin Lakes
ADDITIONAL INFORMATION
Fischer Homes is excited to offer single-family homes from the Masterpiece, Designer, and Maple Street Collections of new homes at Twin Lakes in Hoschton, Georgia. Choose from several floorplan designs, including ranch-style and two-story homes. This Master-Planned community features two private community lakes plus resort-style amenities including a swimming pool, clubhouse, fitness center, playground, cabana, dog park, outdoor living area, and yard games! Additional future planned amenities include walking trails. Located approximately 40 miles northeast of Atlanta in Hoschton, Georgia Jackson County, Twin Lakes is less than 5 miles from I-85 with nearby shopping and dining options in Braselton, Buford, and Mall of Georgia. Gorgeous new Jensen Modern Farmhouse plan featuring a private 1st floor study with double doors. Open concept design with a well appointed island kitchen with stainless steel appliances, upgraded cabinetry with 42 inch uppers and soft close hinges, gleaming granite counters, walk-in pantry and a walk-out morning room to the large patio and all open to the large family room. A rec room just off the kitchen could easily function as a formal dining room. Upstairs you'll find the homeowners retreat with an en suite with a garden tub, separate shower and walk-in closet. There are 3 additional bedrooms each with a walk-in closet, a centrally located hall bathroom, huge loft and a convenient 2nd floor laundry room for easy laundry days. 2 bay garage.
- Type:
- Single Family
- Sq.Ft.:
- 3,682
- Status:
- Active
- Beds:
- 4
- Lot size:
- 0.24 Acres
- Year built:
- 2024
- Baths:
- 4.00
- MLS#:
- 7373355
- Subdivision:
- Twin Lakes
ADDITIONAL INFORMATION
Fischer Homes is excited to offer single-family homes from the Masterpiece, Designer, and Maple Street Collections of new homes at Twin Lakes in Hoschton, Georgia. Choose from several floorplan designs, including ranch-style and two-story homes. This Master-Planned community features two private community lakes plus resort-style amenities including a swimming pool, clubhouse, fitness center, playground, cabana, dog park, outdoor living area, and yard games! Additional future planned amenities include walking trails. Located approximately 40 miles northeast of Atlanta in Hoschton, Georgia Jackson County, Twin Lakes is less than 5 miles from I-85 with nearby shopping and dining options in Braselton, Buford, and Mall of Georgia. This home features the Pearson English Elegance plan and offers a welcoming front porch! Once inside you will find a private study with double doors off of the entry foyer. The soaring 2 story family room with fireplace opens to an island kitchen with stainless steel appliances, upgraded maple cabinetry with 42 inch uppers and soft close hinges, quartz counters, HUGE walk-in pantry and walk-out morning room to the patio. Gorgeous hardwood floors in select areas. Rec room off of morning room could be used as formal dining room. Hobby room is just off the family foyer. Upstairs homeowners suite with an en suite that includes 2 separate vanities, walk-in shower, linen closet and HUGE walk-in closet with laundry room access making laundry days a bit easier. Bedroom 2 has a walk-in closet and private full bathroom. Bedrooms 3 and 4 share a hall bathroom. 2 bay garage.
$314,990
328 Regent Park Hoschton, GA 30548
- Type:
- Townhouse
- Sq.Ft.:
- n/a
- Status:
- Active
- Beds:
- 3
- Year built:
- 2024
- Baths:
- 3.00
- MLS#:
- 20179846
- Subdivision:
- Cambridge Towne Center
ADDITIONAL INFORMATION
*** RECEIVE UP TO $10K IN INCENTIVES *** Cambridge at Towne Center is one of Rockhaven Homes newest communities! This Beautiful Community offers you Affordable Luxury Living Space with amenities such as a pool and cabana! The 'Astin' floorplan boasts gorgeous upgrades and features an open floorplan concept with modern luxurious including but not limited to, Granite Countertops, Stainless Steel Appliances, and 42-inch White Cabinets with Crown Molding! This townhome also showcases a spacious owners suite, a bathroom with Double Vanities and an oversized Walk-in closet! There are two secondary bedrooms, an additional full and half bathroom. This Home will be ready July / August ! Ask Agent about builder's incentives. Photos are stocked photos
- Type:
- Single Family
- Sq.Ft.:
- 1,879
- Status:
- Active
- Beds:
- 4
- Lot size:
- 0.18 Acres
- Year built:
- 2020
- Baths:
- 3.00
- MLS#:
- 7367363
- Subdivision:
- Brighton Park
ADDITIONAL INFORMATION
Adorable, model-perfect ranch home located in sought after Brighton Park. From the front door entranceway to the light bright, neutral paint throughout and designer touches, this home is your dream home come true. The open concept living plan provides ample entertaining possibilities. The kitchen offers the chef of the home a large island for food prep, stainless appliances including gas range, pantry and dining area with views of the tranquil backyard. Lush carpeting compliments the Owner's suite along with the en suite bath featuring dual vanities, and large shower. The additional two bedrooms are perfect for your home office and guests. The bonus room upstairs serves as an additional guest room complete with en suite bath, rounding out the home with four bedrooms and 3 full bathrooms. The park-like backyard is partially fenced and private, allowing you to enjoy your patio year round; listening to the birds and wildlife. Brighton Park offers a pool and playground as well as easy access to all of Hoschton's area amenities.

The data relating to real estate for sale on this web site comes in part from the Broker Reciprocity Program of Georgia MLS. Real estate listings held by brokerage firms other than this broker are marked with the Broker Reciprocity logo and detailed information about them includes the name of the listing brokers. The broker providing this data believes it to be correct but advises interested parties to confirm them before relying on them in a purchase decision. Copyright 2024 Georgia MLS. All rights reserved.
Price and Tax History when not sourced from FMLS are provided by public records. Mortgage Rates provided by Greenlight Mortgage. School information provided by GreatSchools.org. Drive Times provided by INRIX. Walk Scores provided by Walk Score®. Area Statistics provided by Sperling’s Best Places.
For technical issues regarding this website and/or listing search engine, please contact Xome Tech Support at 844-400-9663 or email us at xomeconcierge@xome.com.
License # 367751 Xome Inc. License # 65656
AndreaD.Conner@xome.com 844-400-XOME (9663)
750 Highway 121 Bypass, Ste 100, Lewisville, TX 75067
Information is deemed reliable but is not guaranteed.
Hoschton Real Estate
The median home value in Hoschton, GA is $478,000. This is higher than the county median home value of $192,500. The national median home value is $219,700. The average price of homes sold in Hoschton, GA is $478,000. Approximately 70.19% of Hoschton homes are owned, compared to 20.1% rented, while 9.71% are vacant. Hoschton real estate listings include condos, townhomes, and single family homes for sale. Commercial properties are also available. If you see a property you’re interested in, contact a Hoschton real estate agent to arrange a tour today!
Hoschton, Georgia has a population of 1,646. Hoschton is less family-centric than the surrounding county with 28.46% of the households containing married families with children. The county average for households married with children is 36.53%.
The median household income in Hoschton, Georgia is $59,911. The median household income for the surrounding county is $57,999 compared to the national median of $57,652. The median age of people living in Hoschton is 33.8 years.
Hoschton Weather
The average high temperature in July is 90.4 degrees, with an average low temperature in January of 30.7 degrees. The average rainfall is approximately 51.6 inches per year, with 0.7 inches of snow per year.
