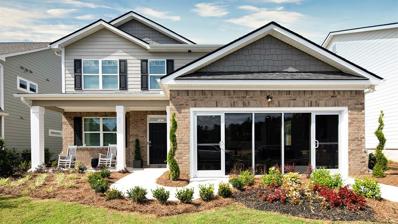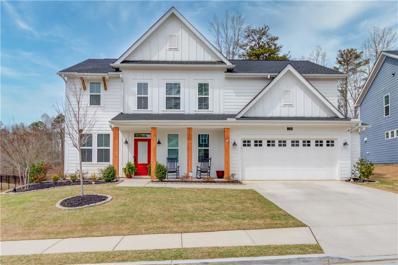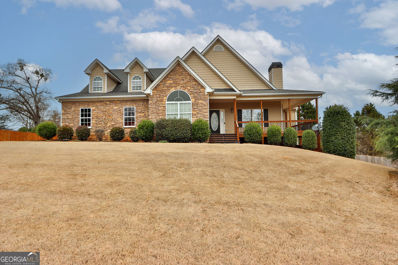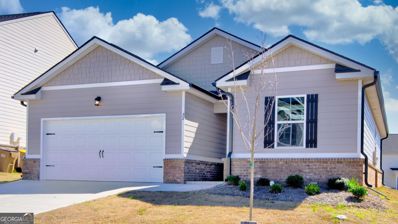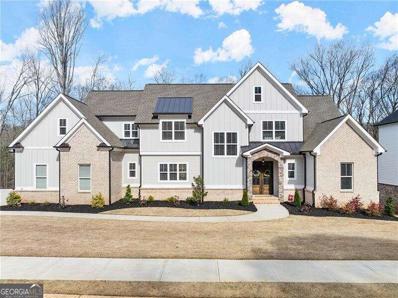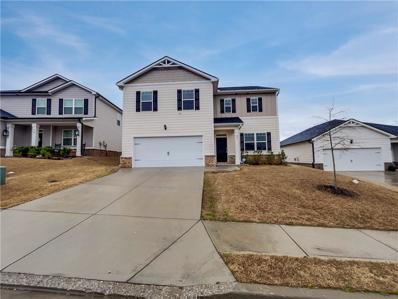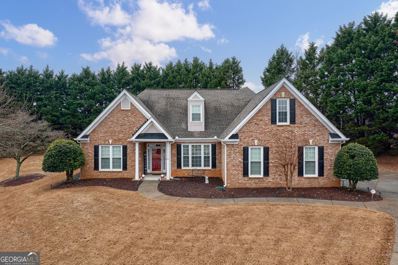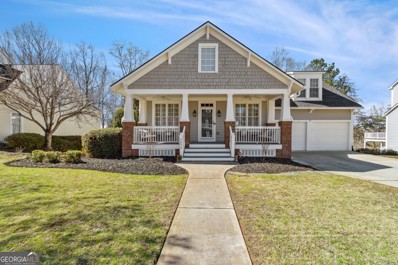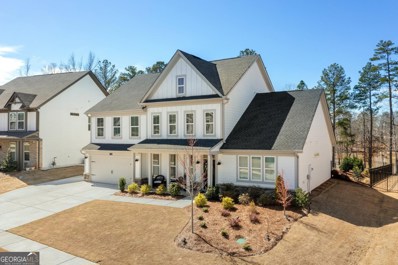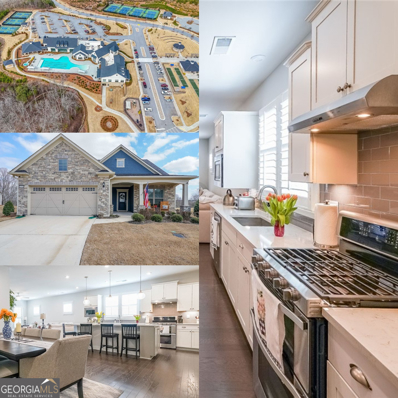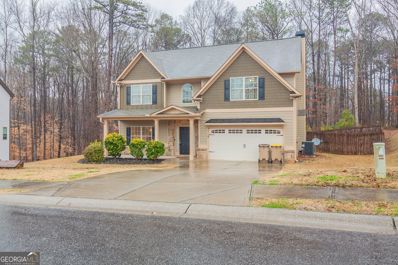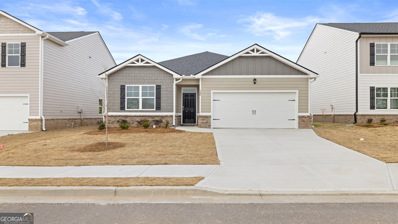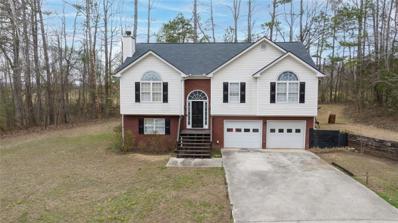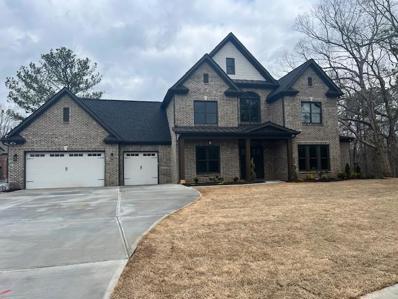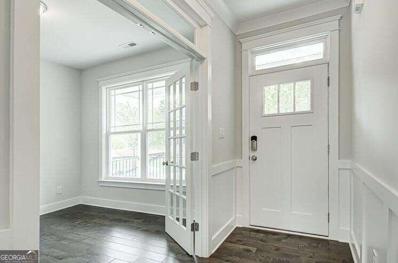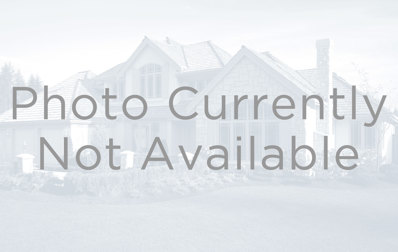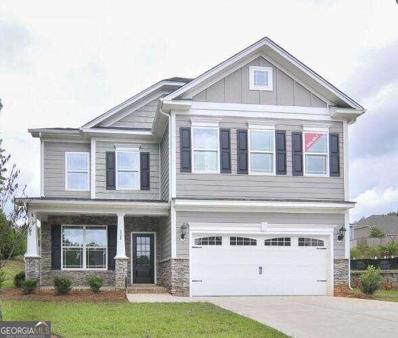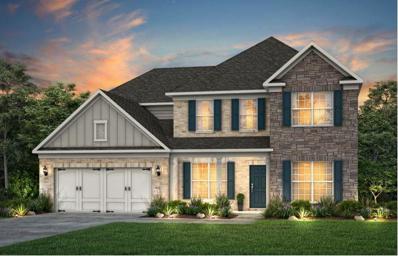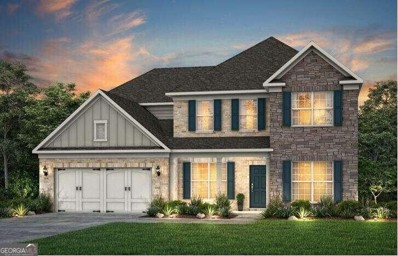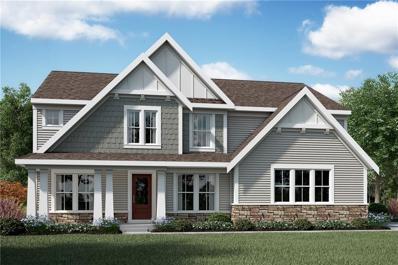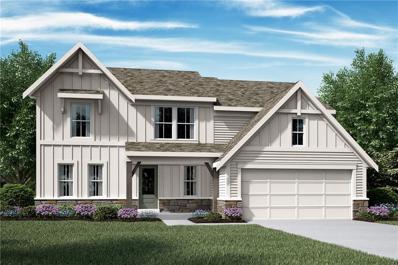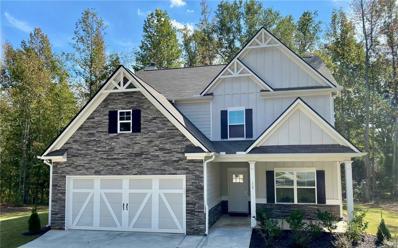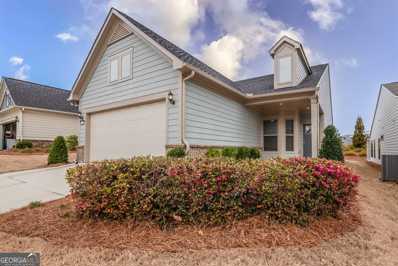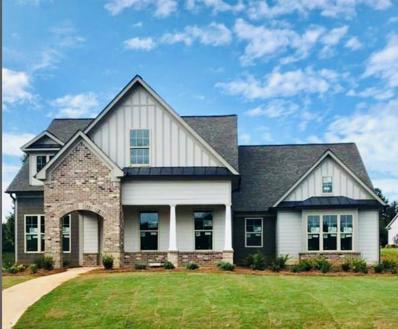Hoschton GA Homes for Sale
- Type:
- Single Family
- Sq.Ft.:
- 2,720
- Status:
- Active
- Beds:
- 5
- Year built:
- 2024
- Baths:
- 4.00
- MLS#:
- 7354814
- Subdivision:
- Twin Lakes
ADDITIONAL INFORMATION
Seller will pay up to $7,000 towards buyer's closing costs using the preferred lender, DHI Mortgage. Also, Below market interest rates - save thousands! Twin Lakes is only 2 miles from I-85, 5 minutes to Downtown Hoschton/Braselton with their quaint shops, restaurants and local brewery. Newer sought after Jackson County Schools! SPECIAL FINANCING! Estimated Closing February, 2024.. Affordable 4 bedroom, 2.5 bath Two-Story home. The Owner's Suite is located on the Main floor and there is also a rear COVERED patio. Located in a master planned community of TWIN LAKES. There is AMAZING AMENITIES: POOL - CLUBHOUSE - FITNESS CENTER - PLAYGROUND - DOG PARK, LAKESIDE PAVILION and WALKING TRAILS to bike or stroll around the serene onsite LAKES. Home seekers will love this brand new home in a premier master planned resort community with gorgeous tree lined and cart pathways. Kitchen features WHITE cabinets with granite countertops and stainless steel appliances. Hardwood floors on 1st floor except bedrooms & baths. Relax and enjoy your coffee in the morning, or a glass of wine with friends in the evening while grilling on your private deck. Total Price includes 2 zone lawn irrigation system, window blinds, 2 ceiling fans, garage door opener, architectural shingles, 4 sides brick water tables, etc. Smart Home connected. Jackson County's newest Premier Master Planned Community. Ask about the FREE 10 year warranty through RWC with this home! Twin Lakes is only 2 miles from I-85, 5 minutes to Downtown Hoschton/Braselton with their quaint shops, restaurants and local brewery. Northeast Georgia Medical Center is only 15 minutes away and Chateau Elan Winery and Golf Club is just 10 minutes away! NEW PUBLIX Supermarket is planned at the front entrance to Twin Lakes off Highway 53. Stock Photos used.
- Type:
- Townhouse
- Sq.Ft.:
- n/a
- Status:
- Active
- Beds:
- 3
- Lot size:
- 0.1 Acres
- Year built:
- 2024
- Baths:
- 3.00
- MLS#:
- 20175774
- Subdivision:
- Cambridge Towne Center
ADDITIONAL INFORMATION
NEW COMMUNITY IN HOSCHTON!! ASK ABOUT OUR UP TO 10K INCENTIVE ON THIS HOME!! HURRY INCENTIVE ENDS ON 4/30/24. Restrictions Apply. Cambridge at Towne Center is one of Rockhaven Homes newest communities! This Beautiful Community offers you Affordable Luxury Living Space with amenities such as a pool and cabana! The 'Edmund' floorplan boasts gorgeous upgrades and features an open floorplan concept with modern luxuries including but not limited to, Granite Countertops, Stainless Steel Appliances, and 42-inch cabinets with Crown Molding! This interior townhome also showcases a spacious owner's suite, a bathroom with Double Vanities and an oversized Walk-in closet! There are two secondary bedrooms, an additional full and half bathroom. Home is Under Construction. Ready to move in by Jul/Aug! Stock photos used. Actual home may vary.
- Type:
- Single Family
- Sq.Ft.:
- 2,784
- Status:
- Active
- Beds:
- 4
- Lot size:
- 0.2 Acres
- Year built:
- 2021
- Baths:
- 3.00
- MLS#:
- 7354221
- Subdivision:
- Twin Lakes
ADDITIONAL INFORMATION
This beautiful farmhouse style home features 4 bedrooms/2.5 baths. It is very light and bright with an open floor plan. The designer kitchen features white cabinetry, granite countertops, tile backsplash and stainless appliances with a generously sized walk-in pantry. The main living area has gleaming hardwoods in the kitchen, dining and entry way. There is an office/den, oversized family room with a cozy fireplace featuring gas logs, formal dining, breakfast area as well as an oversized kitchen island with seating for 4. Upstairs features a loft area which would make a great teen gathering spot, 3 secondary bedrooms with walk-in closets and a generously sized master suite. Fenced in yard with a lake view. Run! Don't walk to this gorgeous home.
- Type:
- Single Family
- Sq.Ft.:
- 2,280
- Status:
- Active
- Beds:
- 5
- Lot size:
- 0.78 Acres
- Year built:
- 2004
- Baths:
- 2.00
- MLS#:
- 10267942
- Subdivision:
- Legendary Meadows
ADDITIONAL INFORMATION
This well maintained 5 bedroom 2 bath home in the sought out Jackson County School system has loads space potential for a large family. The home is featured on a corner lot, fully fenced with a 3 car garage. The front porch wraps around to one side of the front of the home. Enter the home and walk straight into the family room which boast high ceilings. You can enjoy the master bedroom with walk-in closet on the main level with the master bath featuring separate tile shower and tub laced in tile. Along with the master on the main are two additional bedrooms and another full bathroom. The kitchen has stainless steel appliances and lots of cabinetry. There is a kitchen nook as well as a sunroom off the kitchen. The kitchen leads you to the entry of the upstairs deck. Upstairs holds 2 oversized bonus bedrooms with loads of storage and closet space. The basement is unfinished but ready for any and all plans to add additions and also features a boat/RV dock which is entered from the rear of the home. The backyard is landscaped and flat with a lower deck ready for entertaining. NEW HVAC, SMART HOME, HARDWOOD throughout lower level with exception of family room. HOA 200.00 annually. Coventional, FHA, VA, Cash. Bring your buyers this won't last.
$379,999
32 Moultrie Court Hoschton, GA 30548
- Type:
- Single Family
- Sq.Ft.:
- n/a
- Status:
- Active
- Beds:
- 3
- Lot size:
- 0.19 Acres
- Year built:
- 2023
- Baths:
- 2.00
- MLS#:
- 10271239
- Subdivision:
- Twins Lakes
ADDITIONAL INFORMATION
Less than one year old home!! Ranch 3 bedroom, 2 bath with rear Covered Patio in TWIN LAKES with Amazing Amenities: Resort Style Pool - Clubhouse - Fitness Center - Playground - Dog Park - Lakeside Pavilion -Walking Trails to bike or stroll around serene onsite pathways. Kitchen features WHITE cabinets with granite countertops and stainless-steel appliances. LVP Floors on the 1st floor except carpeted bedrooms, tiled bathrooms, baths & laundry. Relax and enjoy your coffee in the morning or evening with your friends while grilling under the COVERED BACK PATIO.
- Type:
- Single Family
- Sq.Ft.:
- 3,632
- Status:
- Active
- Beds:
- 4
- Lot size:
- 0.61 Acres
- Year built:
- 2022
- Baths:
- 4.00
- MLS#:
- 10266774
- Subdivision:
- Scenic Falls Of Braselton
ADDITIONAL INFORMATION
Step inside this LIKE NEW beautiful urban farmhouse that has a touch of charm, while being located in the exclusive gated community of Scenic Falls of Braselton that offers adds an extra layer of luxury and security. This master on the main 4 bedroom/ 3.5 bath home boast hardwood floors throughout main living space- and carpet in the bedrooms. Kitchen offers stainless steel appliances, white shaker style cabinets, granite countertops, under- counter lighting, stainless steel farmhouse sink and large oversized pantry- making it a chef's delight. The over sized main level owners suit offers a free standing tub, separate toilet room, huge walk in shower and a custom walk in closet, Additional features like the powder room, mudroom with bench seat, laundry room with granite countertop sink and 3 car side entry garage enhance the functionality and practicality of the home. Step outside to your private fenced in back yard, with an Irrigation system ( extended to fence line) and Bermuda sod surrounding the home and the customized landscape plan adds to the overall aesthetics and maintenance ease. Under decking added to the back porch and an extended patio slab add extra space perfect for entertaining. An unfinished basement ready for future plans, stubbed for a bathroom- this home offers not just immediate comfort but also potential for personalization and growth. It's a gem waiting to be discovered!
$396,000
551 Chelan Court Hoschton, GA 30548
- Type:
- Single Family
- Sq.Ft.:
- 2,292
- Status:
- Active
- Beds:
- 4
- Lot size:
- 0.17 Acres
- Year built:
- 2021
- Baths:
- 3.00
- MLS#:
- 7352500
- Subdivision:
- Twin Lakes
ADDITIONAL INFORMATION
Welcome home to this stunning property with a soothing natural color palette throughout. The spacious kitchen boasts a center island, perfect for meal prep and entertaining. The master bedroom features a walk-in closet for ample storage. Other rooms allow for flexible living space to suit your needs. The primary bathroom offers a separate tub and shower, as well as double sinks and good under-sink storage. Step outside to relax in the covered sitting area in the backyard. Don't miss out on the opportunity!
$550,000
5892 Alpine Court Hoschton, GA 30548
- Type:
- Single Family
- Sq.Ft.:
- 2,533
- Status:
- Active
- Beds:
- 4
- Lot size:
- 0.63 Acres
- Year built:
- 1999
- Baths:
- 3.00
- MLS#:
- 20175136
- Subdivision:
- Chateau Corners
ADDITIONAL INFORMATION
Immaculate RANCH home wonderfully situated on a CUL-DE-SAC lot in the much sought-after Chateau Corners SWIM and GOLF cart community! CHEROKEE BLUFF SCHOOL DISTRICT! Just minutes on the cart path to the CLUBHOUSE/POOL/PLAYGROUND, restaurants, golf course, shopping and the hospital. For all you golfers, AWARD-WINNING golf courses, CHATEAU ELAN & REUNION are ready for you. The RANCH homes in this subdivision rarely come available. This home was built by well-known builders, so excellent workmanship and has a very desirable floor plan! As you enter, you will love the beautiful, coffered ceiling in the family room with a brick fireplace and gas logs and a large formal dining room with a tray ceiling, ready to entertain friends and family! The kitchen features custom cabinets, stainless appliances, a convection/microwave oven, granite countertops, backsplash, breakfast bar and a nice bright breakfast area. The flooring in the house is in excellent condition and move-in ready. The floorplan boasts a SPLIT BEDROOM plan with the MASTER ON THE MAIN with a tray ceiling, large master bath, including double vanities, jacuzzi tub, separate shower and a large walk-in closet. The additional bedrooms are nice sized with custom bay windows with built-in window seats, perfect to curl up and read a book or for additional bedding for guests. The home also includes another full bath on the main level and a laundry room. You will LOVE the large BONUS ROOM/4th BEDROOM on the second level including an another FULL BATH. The home also boasts a LIKE-NEW ROOF, LIKE-NEW hot water heater, LIKE-NEW flooring, and LIKE-NEW WINDOWS. The exterior of the home has a private level backyard with a large outbuilding (for sale), expanded patio, perfect for grilling out and a large play area. All you need is a GOLF CART and convenience is at your fingertips. This home won't last long!
$640,000
5855 Peacock Lane Hoschton, GA 30548
- Type:
- Single Family
- Sq.Ft.:
- 4,182
- Status:
- Active
- Beds:
- 5
- Lot size:
- 0.31 Acres
- Year built:
- 2002
- Baths:
- 4.00
- MLS#:
- 10265850
- Subdivision:
- Reunion
ADDITIONAL INFORMATION
A must-see if you want to live on the GOLF COURSE. This is a great home that does not come around very often. This home is just waiting for you. It has so many options and is also a very comfortable home. The property boasts many upgrades, from a Front Porch to a Back Porch. It has a view to Hole #3. The interior has warm inviting colors and Hardwood floors on the entire main level. A large master with a walkout to the screen porch, along with an oversized master bath with a jacuzzi tub, large, oversized shower. The open floor plan on the main level will allow you to entertain while still enjoying your company. There is a large dining room along with an eat-in kitchen. This home has lots of windows, which allow for natural sunlight. The finished basement allows for a great game day or watching your favorite movie or Netflix series. There is also a full suite in the basement with a full bar. The outside space as stated has a view of Hole number 3 along with a covered porch and room to enjoy an outdoor fire on the patio. This is a great neighborhood located in the sought-after Cherokee Bluff district.
- Type:
- Single Family
- Sq.Ft.:
- 3,282
- Status:
- Active
- Beds:
- 4
- Lot size:
- 0.23 Acres
- Year built:
- 2021
- Baths:
- 3.00
- MLS#:
- 10265602
- Subdivision:
- Twin Lake Ph 2b
ADDITIONAL INFORMATION
WALK OUT TO YOUR LAKE LOT AND VACATION IN YOUR OWN BACKYARD! Gorgeous, less than 3 year old home by Fischer Homes, in the beautiful Twin Lakes community, featuring the Leland American Classic plan. This plan offers an amazing amount of amenities & extras. Homeowners added a resort style, in-ground, 15 x 28 salt-water, L-shaped POOL w/ water feature for your summertime needs. One of the few homes to offer a view & access to the serene LAKE flanking it. Covered pergola, tile surround, wrought-iron fencing & professional landscaping package added around the side of the home and pool make this the place you want to relax! Every view from indoors is breathtaking! Venturing inside this custom beauty, you will experience a spotless, professionally decorated home with open concept & primary suite on the main. The elegant foyer greets you & the view of the soaring two-story of windows draws you into the sprawling great room. It has updated chandelier lighting, gas fireplace w/ shiplap surround, sconce lighting on either side of fp, impressive wooden beams on ceiling & 4 oversized, floating shelves. Butler's pantry bar wall & foyer hall to bedroom, both have added shiplap for additional charm.There is a large bright & cheery kitchen w/ a gorgeous granite island, walk-in pantry, upgraded cabinetry, stainless steel appliances, including, gas cooktop w/ decorative ss vent hood & tons of storage. The dining room is adjacent to the kitchen w/ a spectacular view of the outdoor oasis! Primary suite w/ tray ceiling, chandelier, focal wall of shiplap & wood beams add lots of charm & character.The primary bath has decorative tile, shiplap accent wall, a massive, tile shower w/ dual shower heads, dual sink vanities, make-up area, & walk-in closet. There is also a two-piece powder room off the foyer for your guest to use. Mudroom off the garage with added shiplap & a large laundry room complete the main level living. Upstairs there is a large, loft media room, three additional bedrooms & a full bath. Home comes w/ professionally installed custom blinds & rattan shades. Installed Ring security system on all doors & windows, motion sensors & camera sensors in front & backyard. Two car garage w/ opener & additional 4 ft. bump out to accommodate a golf cart. Also, additional parking on the side extension of the garage for all your guests. .Front yard & backyard have extended landscape island and irrigation system installed. Amazing HOA with lots of great amenities, calendar events & a golf cart community! So pack your bathing suit and come see this incredible home! It has everything you could possibly want!
- Type:
- Single Family
- Sq.Ft.:
- 2,686
- Status:
- Active
- Beds:
- 3
- Lot size:
- 0.23 Acres
- Year built:
- 2021
- Baths:
- 3.00
- MLS#:
- 10264833
- Subdivision:
- Del Webb Chateau Elan
ADDITIONAL INFORMATION
THE most sought-after 55 plus community in GA! Stunning 3-bedroom, 3-bathroom residence offers 2686 square feet of luxurious living space, complete with a spacious loft that opens up a world of possibilities. Situated on one of the largest lots in the neighborhood, this home boasts ample outdoor space for relaxation and entertainment. Imagine enjoying your morning coffee or hosting gatherings with friends and family in your private oasis. Step inside to discover an inviting interior filled with natural light and elegant finishes. The open-concept layout is perfect for modern living, with a seamless flow between the living, dining, and kitchen areas. The gourmet kitchen is a chef's delight, featuring sleek countertops, stainless steel appliances, and plenty of cabinet space for all your culinary needs. Whether you're preparing a casual meal or hosting a dinner party, this kitchen is sure to impress. Retreat to the elegant master suite, complete with a generously sized bedroom and a luxurious ensuite bathroom. With a walk-in closet providing plenty of storage space, this master suite offers both comfort and convenience. Upstairs, you'll find a versatile loft area that can be customized to suit your needs. With a bedroom and full bathroom, this space is perfect for guests, a home office, or a cozy media room. Outside, the expansive lot offers plenty of room for outdoor activities and relaxation. Enjoy the stunning views and the best sunrise in the area from the comfort of your own backyard. As a resident of this vibrant community, you'll have access to a wealth of amenities and activities, all overseen by your dedicated lifestyle director. From fitness classes to social gatherings, there's always something exciting happening just steps from your front door.
- Type:
- Single Family
- Sq.Ft.:
- 2,516
- Status:
- Active
- Beds:
- 4
- Lot size:
- 0.49 Acres
- Year built:
- 2016
- Baths:
- 3.00
- MLS#:
- 10264205
- Subdivision:
- Wildflower
ADDITIONAL INFORMATION
Welcome to your spacious Georgia retreat! Boasting 2516 square feet, this 4-bedroom, 2.5-bathroom home offers ample space for comfortable living. Step onto the charming porch and patio, perfect for enjoying Georgia's mild climate. Inside, the eat-in kitchen provides a cozy gathering space for family meals, while the walk-in closets offer plenty of storage. The living room, complete with a fireplace, sets the stage for cozy evenings. Enjoy the serene wooded backyard view, providing privacy and tranquility. With its beautiful layout and desirable features, this home is an oasis waiting to be discovered. Don't hesitate to schedule a viewing Co this gem won't last long!
- Type:
- Single Family
- Sq.Ft.:
- 1,774
- Status:
- Active
- Beds:
- 4
- Year built:
- 2024
- Baths:
- 2.00
- MLS#:
- 10263843
- Subdivision:
- Twin Lakes
ADDITIONAL INFORMATION
Seller will pay up to $7,000 towards buyer's closing costs using the preferred lender, DHI Mortgage. Also, Below market interest rates - save thousands! Twin Lakes is only 2 miles from I-85, 5 minutes to Downtown Hoschton/Braselton with their quaint shops, restaurants and local brewery. Newer sought after Jackson County Schools! SPECIAL FINANCING! Estimated Closing May/June, 2024. The CALI floor plan is an affordable 4 bedroom, 2 bath One-Level home with the Owner's Suite on the 1st floor and a rear COVERED patio in a master planned community of TWIN LAKES with AMAZING AMENITIES: POOL - CLUBHOUSE - FITNESS CENTER - PLAYGROUND - DOG PARK, LAKESIDE PAVILION and WALKING TRAILS to bike or stroll around the serene onsite LAKES. Home seekers will love this brand new home in a premier master planned resort community with gorgeous tree lined and cart pathways. Kitchen features WHITE cabinets with granite countertops and stainless steel appliances. Hardwood floors on 1st floor except bedrooms & baths. Relax and enjoy your coffee in the morning, or a glass of wine with friends in the evening while grilling on your private patio. Total Price includes 2 zone lawn irrigation system, window blinds, 2 ceiling fans, garage door opener, architectural shingles, 4 sides brick water tables, etc. Smart Home connected. Jackson County's newest Premier Master Planned Community. Ask about the FREE 10 year warranty through RWC with this home! Twin Lakes is only 2 miles from I-85, 5 minutes to Downtown Hoschton/Braselton with their quaint shops, restaurants and local brewery. Northeast Georgia Medical Center is only 15 minutes away and Chateau Elan Winery and Golf Club is just 10 minutes away! NEW PUBLIX Supermarket is planned at the front entrance to Twin Lakes off Highway 53. Stock Photos used.
- Type:
- Single Family
- Sq.Ft.:
- n/a
- Status:
- Active
- Beds:
- 5
- Lot size:
- 0.75 Acres
- Year built:
- 2000
- Baths:
- 3.00
- MLS#:
- 7348458
- Subdivision:
- Stone Creek
ADDITIONAL INFORMATION
Welcome to your dream home! This spacious and versatile property situated on a generous .75 acre lot offers the perfect blend of comfort, convenience, and endless possibilities. Say goodbye to HOA fees and embrace the freedom to personalize and enjoy your space to the fullest. As you step inside, you'll be greeted by a layout designed for modern living. Indulge in cozy evenings by the fireplace, adding warmth and ambiance to your gatherings and relaxation moments. The heart of the home, the kitchen, has been thoughtfully updated to meet the demands of modern living. Discover the joy of cooking and entertaining in this wonderful space, equipped with stainless steel appliances that seamlessly blend style and functionality. Whether you're preparing a casual weeknight meal or hosting a dinner party, this kitchen is sure to inspire your culinary adventures. The highlight of the home is the primary bedroom, located on the main floor that provides a serene retreat. Pamper yourself in the luxurious en suite bath featuring a separate shower, and a relaxing soaking tub. There are two additional bedrooms on the main level that share a well-appointed second bathroom, ensuring comfort and convenience for family and visitors alike. Venture downstairs to discover even more living space. A convenient third full bathroom awaits, perfect for accommodating guests or providing added flexibility for your lifestyle needs. The lower level also boasts a bedroom with a versatile living area or an office space ideal for remote work. Step outside and enjoy outdoor living, host memorable barbecues and outdoor gatherings, gardening or just relaxing on the deck with friends and family. Don't miss the chance to make this exceptional property your own - schedule a showing today and envision the endless possibilities that await in this inviting and versatile home! Professional pics coming soon.
- Type:
- Single Family
- Sq.Ft.:
- 4,020
- Status:
- Active
- Beds:
- 4
- Lot size:
- 0.58 Acres
- Year built:
- 2024
- Baths:
- 5.00
- MLS#:
- 7344889
- Subdivision:
- Coles Pond
ADDITIONAL INFORMATION
You will feel the sunshine and experience the natural light in this open, airy and bright custom home. Custom feature walls throughout the home along with special thoughtful touches make this home speical! You will enjoy the outdoor living space as there is a coffee-sipping front porch and game day covered back porch, including a fireplace for those brisk evenings. This home makes a statement right when you enter the painted mahogany double-door entryway. The stately private office with decorator inspired shiplap accent wall is just off the main entrance of the home. Featuring a beautiful white cabinetry with custom painted island, beautiful pendant lighting and quartz countertops, the kitchen includes a wonderful eating nook with unobstructed views of your yard oasis. In addition, a warm and inviting family room with shiplap covered fireplace, authentic Barnwood mantle completes the space. Extend the indoors outdoors to the covered patio space, perfect for watching the BIG game, as you cozy up in front of the outside fireplace. Back inside located on the main floor, is the owner's suite with an exquisite spa-like bathroom including a separate soaker tub, and large shower. The upstairs features 3 additional guest room, two sharing a lovely Jack-n-Jill bathroom, while the 3rd has it's own private bathroom. There are two additional bonus areas including a Media Room and a large flex space that also has it's own bathroom. This would make a great secondary office, craft room or whatever your needs may be...the uses are endless. This house is a show stopper and ready for you to call it, "Home Sweet Home."
$516,900
522 Redfish Way Hoschton, GA 30548
- Type:
- Single Family
- Sq.Ft.:
- 2,591
- Status:
- Active
- Beds:
- 5
- Lot size:
- 0.13 Acres
- Year built:
- 2024
- Baths:
- 4.00
- MLS#:
- 10262436
- Subdivision:
- Twin Lakes
ADDITIONAL INFORMATION
Eastwood Homes presents The DREXEL floor plan which is in the process of being built. Photos are stock photos of the plan and not of the actual home. This home will feature two-stories with a beautiful bay window in the formal dining room and overlooking the family room and kitchen. Main level also features an office and a covered porch. Second floor opens up to a large loft and 4 bedrooms. Enter the master suite with double doors and enjoy its 5 pc bathroom. Come see what all the excitement is about at Twin Lakes master planned community with top notch amenities. Estimated completion is Summer of 2024. Up to $5,000 towards closing costs when financing with one of our Partner lenders: Fifth-Third Bank, New American Funding, Wells Fargo, or Southeast Mortgage.
$599,900
532 Redfish Way Hoschton, GA 30548
- Type:
- Single Family
- Sq.Ft.:
- 3,374
- Status:
- Active
- Beds:
- 5
- Lot size:
- 0.14 Acres
- Year built:
- 2024
- Baths:
- 4.00
- MLS#:
- 10262416
- Subdivision:
- Twin Lakes
ADDITIONAL INFORMATION
Eastwood Homes is offering the gorgeous Cypress floor plan with FINISHED BASEMENT and Primary Suite on the second level. If you like open concept with lots of windows and tons of light, our Cypress is the home for you. There's so much to enjoy: separate office space, lots of kitchen cabinets, separate breakfast area for informal dining, and a large island - great for gatherings with friends and family - which opens to the family room. There's more: imagine enjoying the sounds from a crackling fireplace on a crisp night, or reading your favorite book on a comfy chair in the loft upstairs, or waving at the neighbors as they walk by as you relax on your 2 story front porch. As you wind down for the day, enjoy nature from your covered deck while you grill on the uncovered deck. Our very talented design department curated the appointments for this home: Interior selections include lovely shaker style white cabinets, quartz counter tops in kitchen and Primary bath, brushed nickel fixtures, and craftsman style trim in formal areas and the Primary bedroom. The exterior features beautiful and long-lasting architectural shingles, stone front and hardie plank cement fiber on the sides. Come see what all the excitement is about at Twin Lakes master planned community with top notch amenities! Pictures are representative and not of actual home. Up to $5,000 towards closing costs when financing with one of our Partner lenders: Fifth-Third Bank, New American Funding, Wells Fargo, or Southeast Mortgage.
$584,900
550 Redfish Way Hoschton, GA 30548
- Type:
- Single Family
- Sq.Ft.:
- n/a
- Status:
- Active
- Beds:
- 5
- Lot size:
- 0.16 Acres
- Year built:
- 2024
- Baths:
- 4.00
- MLS#:
- 10262172
- Subdivision:
- Twin Lakes
ADDITIONAL INFORMATION
Eastwood Homes is offering the gorgeous FINISHED BASEMENT Drexel floor plan with the Primary Suite on the second level. If you like open concept with lots of windows and tons of light, our Drexel is the home for you. There's so much to enjoy: separate office space, lots of kitchen cabinets, separate formal dining, and a large island - great for gatherings with friends and family - which opens to the family room. There's more: imagine enjoying the sounds from a crackling fireplace on a crisp night, or reading your favorite book on a comfy chair in the loft upstairs, or waving at the neighbors as they walk by as you relax on your front porch. As you wind down for the day, enjoy nature from your extended covered patio. Our very talented design department curated the appointments for this home: Interior selections include lovely shaker style white cabinets, quartz counter tops in kitchen and Primary bath, craftsman style trim in formal areas and the Primary bedroom. The exterior features beautiful and long-lasting architectural shingles, stone front and hardie plank cement fiber on the sides. Come see what all the excitement is about at Twin Lakes master planned community with top notch amenities! Pictures are representative and not of actual home. Up to $5,000 towards closing costs when financing with one of our Partner lenders: Fifth-Third Bank, New American Funding, Wells Fargo, or Southeast Mortgage.
- Type:
- Single Family
- Sq.Ft.:
- 2,821
- Status:
- Active
- Beds:
- 5
- Lot size:
- 0.15 Acres
- Year built:
- 2024
- Baths:
- 4.00
- MLS#:
- 7347807
- Subdivision:
- Sierra Creek
ADDITIONAL INFORMATION
Gorgeous New Construction Wingate floorplan. This home is estimated to be completed in April/May. The Wingate floorplan offers open living and a plenty of room for the whole family and guests. A guest suite located on the main along with an additional multi-task room that is perfect for an office, playroom, or quiet retreat. Enjoy cooking from the gourmet kitchen that provides views to the large gathering room and cozy fireplace. Off the kitchen, you will find a screened porch to enjoy all seasons. Formal dining room complete with a Butler's Pantry pass through to the kitchen. Upstairs you will find a spacious loft that is perfect for movie nights, 3 additional bedrooms, 2 bathrooms, and the Owner's Suite. The Owner's suite is a true retreat with his and hers closets and a beautiful view of the private wooded backyard. Beautiful finishes are throughout the home with smart home components added, and storage run above the garage. Sierra Creek offers swim with fountains, water slide, 4 lighted tennis courts, playground, and clubhouse. Equestrian Park is just minutes away. Hamilton Mill shopping and dining is within 10 minutes.
- Type:
- Single Family
- Sq.Ft.:
- 2,821
- Status:
- Active
- Beds:
- 5
- Lot size:
- 0.15 Acres
- Year built:
- 2024
- Baths:
- 4.00
- MLS#:
- 10261885
- Subdivision:
- Sierra Creek
ADDITIONAL INFORMATION
Gorgeous New Construction Wingate floorplan. This home is estimated to be completed in April/May. The Wingate floorplan offers open living and a plenty of room for the whole family and guests. A guest suite located on the main along with an additional multi-task room that is perfect for an office, playroom, or quiet retreat. Enjoy cooking from the gourmet kitchen that provides views to the large gathering room and cozy fireplace. Off the kitchen, you will find a screened porch to enjoy all seasons. Formal dining room complete with a Butler's Pantry pass through to the kitchen. Upstairs you will find a spacious loft that is perfect for movie nights, 3 additional bedrooms, 2 bathrooms, and the Owner's Suite. The Owner's suite is a true retreat with his and hers closets and a beautiful view of the private wooded backyard. Beautiful finishes are throughout the home with smart home components added, and storage run above the garage. Sierra Creek offers swim with fountains, water slide, 4 lighted tennis courts, playground, and clubhouse. Equestrian Park is just minutes away. Hamilton Mill shopping and dining is within 10 minutes.
- Type:
- Single Family
- Sq.Ft.:
- 2,749
- Status:
- Active
- Beds:
- 4
- Lot size:
- 0.18 Acres
- Year built:
- 2024
- Baths:
- 3.00
- MLS#:
- 7347741
- Subdivision:
- Twin Lakes
ADDITIONAL INFORMATION
Fischer Homes is excited to offer single-family homes from the Masterpiece, Designer, and Maple Street Collections of new homes at Twin Lakes in Hoschton, Georgia. Choose from several floor plan designs, including ranch-style and two-story homes. This Master-Planned community features two private community lakes plus resort-style amenities including a swimming pool, clubhouse, fitness center, playground, cabana, dog park, outdoor living area, and yard games! Additional future planned amenities include walking trails. Located approximately 40 miles northeast of Atlanta in Hoschton, Georgia Jackson County, Twin Lakes is less than 5 miles from I-85 with nearby shopping and dining options in Braselton, Buford, and Mall of Georgia. New Construction by Fischer Homes in the beautiful Twin Lakes community with the Grandin plan, featuring a stunning kitchen with pantry, lots of cabinet space and quartz countertops. Soaring two-story family room with fireplace expands to light-filled morning room with walk out access to the back patio, and open to the casual living room. Private study with double doors off of entry foyer. Upstairs primary suite with attached bath featuring dual vanity sinks, soaking tub, walk in shower, private commode and oversized walk-in closet. Three additional bedrooms, hall bath and convenient second floor laundry complete the upstairs. Attached two car garage.
- Type:
- Single Family
- Sq.Ft.:
- 2,591
- Status:
- Active
- Beds:
- 4
- Lot size:
- 0.18 Acres
- Year built:
- 2024
- Baths:
- 3.00
- MLS#:
- 7347717
- Subdivision:
- Twin Lakes
ADDITIONAL INFORMATION
Fischer Homes is excited to offer single-family homes from the Masterpiece, Designer, and Maple Street Collections of new homes at Twin Lakes in Hoschton, Georgia. Choose from several floor plan designs, including ranch-style and two-story homes. This Master-Planned community features two private community lakes plus resort-style amenities including a swimming pool, clubhouse, fitness center, playground, cabana, dog park, outdoor living area, and yard games! Additional future planned amenities include walking trails. Located approximately 40 miles northeast of Atlanta in Hoschton, Georgia Jackson County, Twin Lakes is less than 5 miles from I-85 with nearby shopping and dining options in Braselton, Buford, and Mall of Georgia. New Construction by Fischer Homes in the beautiful Twin Lakes community with the Avery Modern Farmhouse plan! Featuring a stunning kitchen with upgraded cabinetry and quartz countertops. Soaring two-story family room with fireplace expands to light-filled morning room, which has walk out access to the back patio. Rec room on step down level. Primary Suite with attached private bath with dual vanity sinks, soaking tub, shower stall, private commode and HUGE walk-in closet on private level. The laundry room is on this level. Three additional bedrooms and hall bath on top level. Attached two car garage.
- Type:
- Single Family
- Sq.Ft.:
- 2,321
- Status:
- Active
- Beds:
- 5
- Lot size:
- 0.6 Acres
- Year built:
- 2021
- Baths:
- 3.00
- MLS#:
- 7347579
- Subdivision:
- Laurel Cove
ADDITIONAL INFORMATION
This fabulous 2 story home with 5 bedrooms and 3 bathrooms located in desirable subdivision. The home features a 2-story foyer and Large Fireside Family Room allowing lots of natural light, a formal dining room. Adjoining the Family Room is the cozy Kitchen with Stainless Steel appliances. You will notice vinyl floors throughout the first floor. Upstairs Master bedroom with walk in separate his & hers closets. Bathroom hosts double vanity, separate shower & tub. House located right around the corner from the new Jackson County High School and new Legacy Knoll Middle School. Subdivision nestled in a convenient location near I-85, Schools, Restaurants, Retails and more!
$600,000
5905 Deerbrook Hoschton, GA 30548
- Type:
- Single Family
- Sq.Ft.:
- 1,626
- Status:
- Active
- Beds:
- 3
- Lot size:
- 0.12 Acres
- Year built:
- 2020
- Baths:
- 2.00
- MLS#:
- 10261779
- Subdivision:
- Del Webb Chateau Elan
ADDITIONAL INFORMATION
Come and experience the ultimate lifestyle living in sought after Del Webb Chateau Elan for 55+ active adults. Enjoy the bright open floor plan of this three bedroom, two bathroom ranch home with separate keeping room/sunroom/office and wood flooring throughout. The layout of this home is fantastic. As you enter the home there is a bedroom with glass pane doors, giving you separation from the other bedrooms. The accent walls in the living room make a statement. You are sure to enjoy the gourmet kitchen featuring crisp white cabinets, white counters, white backsplash, recessed lighting, and a large pantry. The huge island has pull out shelves, a bookshelf to hold cookbooks and spices, and also room for stools! The room off the kitchen could be used as a keeping room, a sunroom, or an office! The master ensuite is located towards the back of the home and features a tray ceiling, and again a crisp white scheme with glass door shower with bench, double vanity, and great walk in closet. Towards the front of the home there is the third bedroom and second bathroom. The cherry on top of this fantastic home is you can literally move right in - All Appliances are included AND it comes Fully Furnished. Lots of special touches in this home! The available amenities feel endless - indoor and outdoor swimming pools, state of the art fitness center, tennis, bocce & pickle ball courts, dog park, grandchildren park, ballroom, library, community green w/amphitheater, 19,000 sf club house with Lifestyle Director, classes, clubs, etc. Golf discount at Reunion Country Club. One mile from Northeast Georgia HospitaI and medical offices. Close to dining and shopping, I85, Chateau Elan Winery and Resort, Mall of Georgia. Lawn maintenance and trash service included. Jackson EMC, Georgia Natural Gas, City of Braselton water, AT&T TV and Internet. Home is also listed for lease MLS #10248347.
$584,900
180 Hawthorn Way Hoschton, GA 30548
- Type:
- Single Family
- Sq.Ft.:
- 3,421
- Status:
- Active
- Beds:
- 4
- Lot size:
- 0.5 Acres
- Year built:
- 2018
- Baths:
- 3.00
- MLS#:
- 7347399
- Subdivision:
- The Village at Hoschton
ADDITIONAL INFORMATION
***MOTIVATED SELLER!!*** Welcome to this craftsman-style home offers an exquisite blend of modern elegance and functional design, with open concept main level living at its finest. Situated on a spacious half-acre corner lot in a serene cul-de-sac, this meticulously maintained residence beckons with its charm Move-In-Ready Home. As you step into the foyer, you're greeted by a stylishly designed separate study adorned with shiplap walls and this home has 4 bedroom 3 Bath all hardwood floors throughout main level and full-size bathroom featuring meticulously appointed tile work. The formal dining room, boasting extensive millwork, offers ample space to accommodate around 12 guests comfortably. The heart of the home, the dreamy all-white kitchen, is a chef's delight, featuring subway tile backsplash, an oversized island with seating for four, and a cozy breakfast nook that can seat approximately 10 people. Flowing seamlessly from the kitchen is the open-concept family room, complete with a fireplace, built-ins, shiplap accents, and views of the extended covered patio, perfect for indoor-outdoor entertaining. The main level also houses the luxurious owner's suite, featuring hardwood floors, a tray ceiling, and crown molding. The in suite bathroom offers dual vanity sinks, a designer tile walk-in shower, and a spa-style oversized tub. Additionally, the laundry room conveniently adjoins the owner's walk-in closet. Ascending the extra-wide wood staircase, you'll find three more bedrooms, including a generously sized bonus room, ideal for various uses to suit your lifestyle. This designer-style craftsman residence caters to even the most discerning buyer, offering a perfect blend of style, comfort, and functionality. Plus, with lawn maintenance included in the HOA fee, you can enjoy a low-maintenance lifestyle. Don't miss out on the opportunity to tour this Exquisite Home—Schedule your viewing today!
Price and Tax History when not sourced from FMLS are provided by public records. Mortgage Rates provided by Greenlight Mortgage. School information provided by GreatSchools.org. Drive Times provided by INRIX. Walk Scores provided by Walk Score®. Area Statistics provided by Sperling’s Best Places.
For technical issues regarding this website and/or listing search engine, please contact Xome Tech Support at 844-400-9663 or email us at xomeconcierge@xome.com.
License # 367751 Xome Inc. License # 65656
AndreaD.Conner@xome.com 844-400-XOME (9663)
750 Highway 121 Bypass, Ste 100, Lewisville, TX 75067
Information is deemed reliable but is not guaranteed.

The data relating to real estate for sale on this web site comes in part from the Broker Reciprocity Program of Georgia MLS. Real estate listings held by brokerage firms other than this broker are marked with the Broker Reciprocity logo and detailed information about them includes the name of the listing brokers. The broker providing this data believes it to be correct but advises interested parties to confirm them before relying on them in a purchase decision. Copyright 2024 Georgia MLS. All rights reserved.
Hoschton Real Estate
The median home value in Hoschton, GA is $476,500. This is higher than the county median home value of $192,500. The national median home value is $219,700. The average price of homes sold in Hoschton, GA is $476,500. Approximately 70.19% of Hoschton homes are owned, compared to 20.1% rented, while 9.71% are vacant. Hoschton real estate listings include condos, townhomes, and single family homes for sale. Commercial properties are also available. If you see a property you’re interested in, contact a Hoschton real estate agent to arrange a tour today!
Hoschton, Georgia has a population of 1,646. Hoschton is less family-centric than the surrounding county with 28.46% of the households containing married families with children. The county average for households married with children is 36.53%.
The median household income in Hoschton, Georgia is $59,911. The median household income for the surrounding county is $57,999 compared to the national median of $57,652. The median age of people living in Hoschton is 33.8 years.
Hoschton Weather
The average high temperature in July is 90.4 degrees, with an average low temperature in January of 30.7 degrees. The average rainfall is approximately 51.6 inches per year, with 0.7 inches of snow per year.
