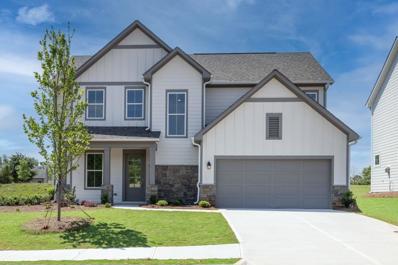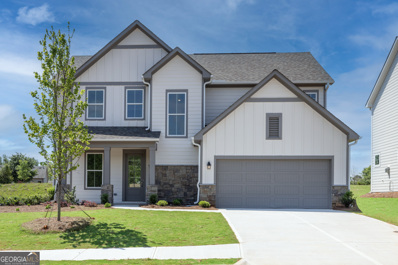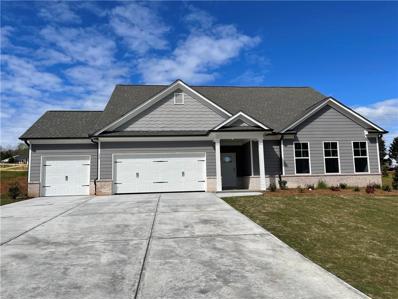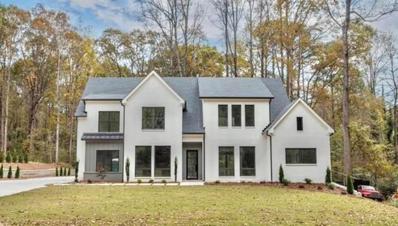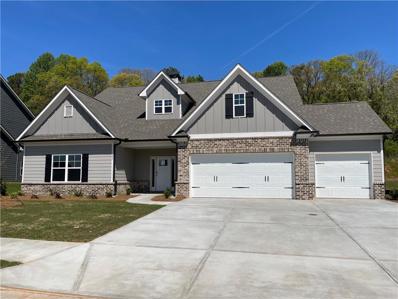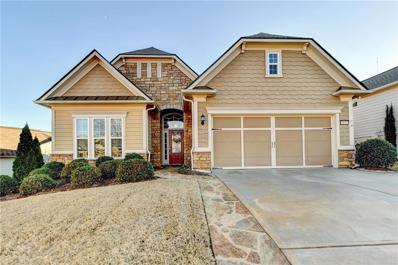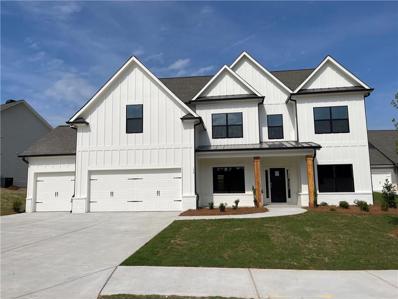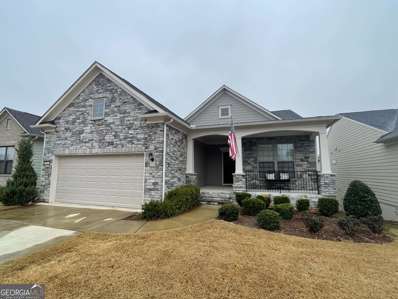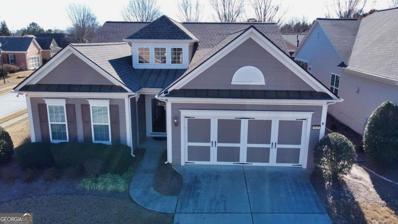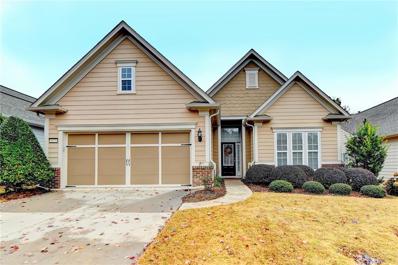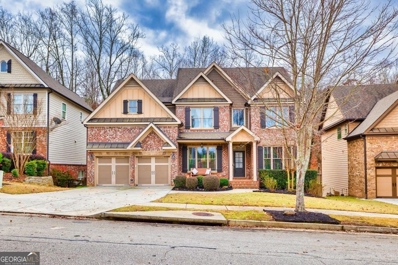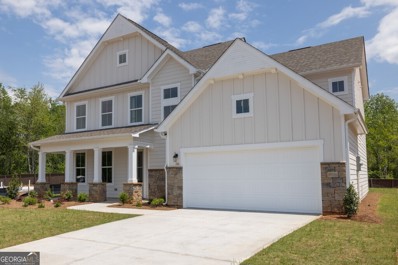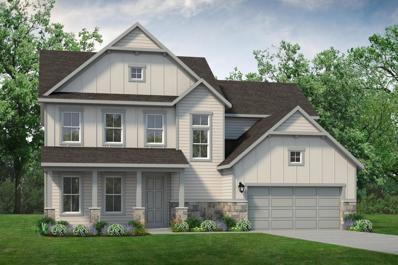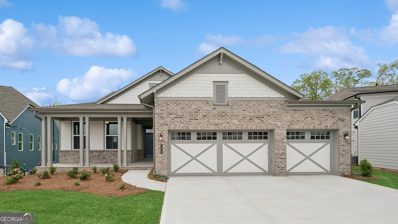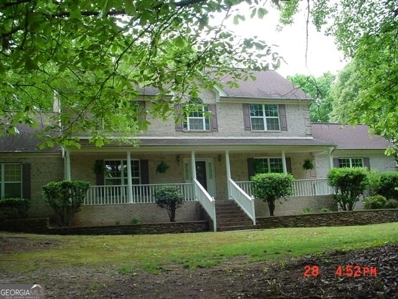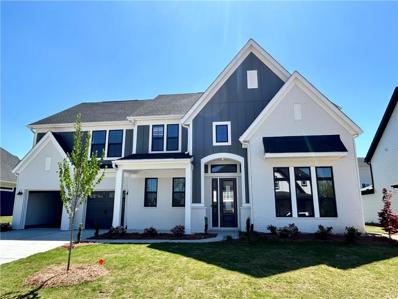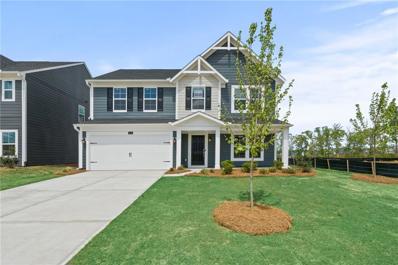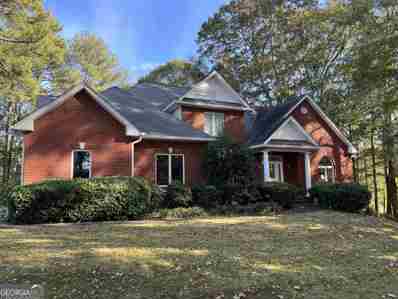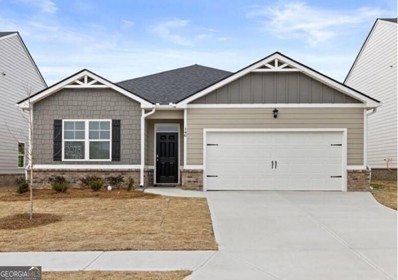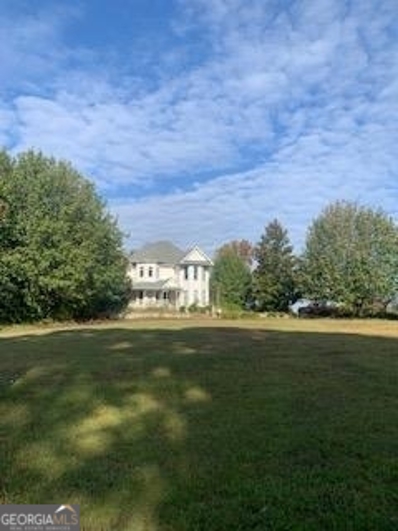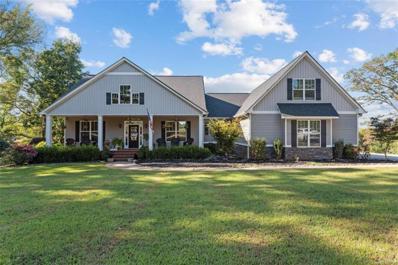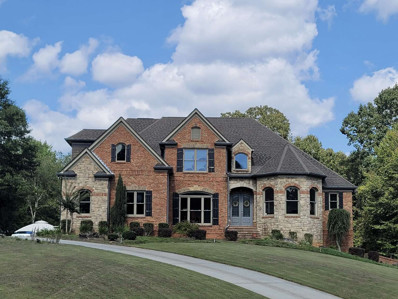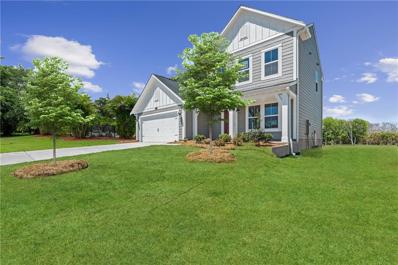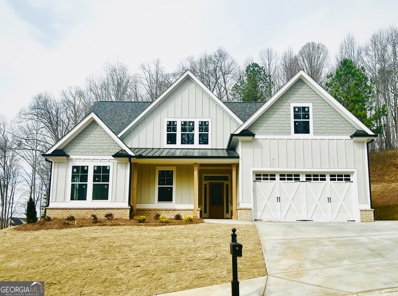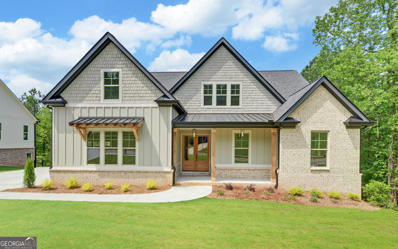Hoschton GA Homes for Sale
$464,860
392 Red Wood Lane Hoschton, GA 30548
- Type:
- Single Family
- Sq.Ft.:
- 2,228
- Status:
- Active
- Beds:
- 4
- Lot size:
- 0.25 Acres
- Year built:
- 2024
- Baths:
- 3.00
- MLS#:
- 7317512
- Subdivision:
- Maddox Landing
ADDITIONAL INFORMATION
The Atkinson plan provides ample living and entertaining space, ideal for hosting family and friends while creating life-long memories. The covered front porch opens into a foyer that offers access to a versatile flex space -perfect for an office, workout space or playroom -before opening into a large open living space. Living area holds a spacious family room, lovely dining area and gourmet kitchen. Mud bench from the garage to the kitchen. Primary suite and three bedrooms with laundry room are on the second floor. Covered patio leads to a level private back yard. $10,000 Flex Cash and $10,000 in Closing Costs.
$464,860
392 Red Wood Lane Hoschton, GA 30548
- Type:
- Single Family
- Sq.Ft.:
- 2,228
- Status:
- Active
- Beds:
- 4
- Lot size:
- 0.25 Acres
- Year built:
- 2024
- Baths:
- 3.00
- MLS#:
- 10236007
- Subdivision:
- Maddox Landing
ADDITIONAL INFORMATION
The Atkinson plan provides ample living and entertaining space, ideal for hosting family and friends while creating life-long memories. The covered front porch opens into a foyer that offers access to a versatile flex space -perfect for an office, workout space or playroom -before opening into a large open living space. Living area holds a spacious family room, lovely dining area and gourmet kitchen. Mud bench from the garage to the kitchen. Primary suite and three bedrooms with laundry room are on the second floor. Covered patio leads to a level private back yard. $10,000 Flex Cash and $10,000 in Closing Costs.
- Type:
- Single Family
- Sq.Ft.:
- 2,487
- Status:
- Active
- Beds:
- 4
- Lot size:
- 0.34 Acres
- Year built:
- 2024
- Baths:
- 3.00
- MLS#:
- 7317383
- Subdivision:
- Hidden Fields
ADDITIONAL INFORMATION
Inviting and spacious, this Craftsman-style RANCH boasts The Jayden floorplan, featuring a rare 3RD CAR GARAGE and a delightful GAME DAY PORCH with an outdoor brick fireplace. The heart of the home is a large open great room with a 10ft ceiling and a wood-burning brick interior fireplace, complemented by a cedar mantle. The chef's kitchen is centered around a LARGE island with bar stool seating, and a separate breakfast room. The primary suite on the main level is a sanctuary with a generous walk-in closet, double vanity, and a luxurious bathroom featuring an Enlarged shower with a bench set, dual shower heads, and a frameless shower. Enjoy the Covered front and Rear Porch, completing this dream home. Quick Close!
$1,100,000
1646 Thomas Drive Hoschton, GA 30548
- Type:
- Single Family
- Sq.Ft.:
- 4,400
- Status:
- Active
- Beds:
- 4
- Lot size:
- 1.24 Acres
- Year built:
- 2021
- Baths:
- 4.00
- MLS#:
- 7317039
ADDITIONAL INFORMATION
This magnificently constructed modern/farmhouse has a lot to offer!!! This home is situated on a sprawling 1.4 acre parcel according to tax records. No detail overlooked in this open floor-plan home with unique finishes. The beautifully crafted home exudes unparalleled grandeur and elegance as well as offering an abundant space for luxurious day-to-day living and entertainment. The primary bedroom suite on the main level serves as a true sanctuary…4 bedrooms, 3 1/2 baths also having a second master on the upper level. This home has tons of natural light, oversized rooms, beautiful large open kitchen, large covered rear porch, wood burning fireplace with captivating views of nature. Located on a private street with NO HOA. This home exceeds all expectations and has tons of upgrades! Agents please submit POF or preapproval letter before showing. 24hrs notice needed to show.
- Type:
- Single Family
- Sq.Ft.:
- 2,686
- Status:
- Active
- Beds:
- 4
- Lot size:
- 0.34 Acres
- Year built:
- 2024
- Baths:
- 3.00
- MLS#:
- 7316788
- Subdivision:
- Hidden Fields
ADDITIONAL INFORMATION
Inviting and spacious, this Craftsman-style RANCH boasts The Winston floorplan, featuring a rare 3RD CAR GARAGE with a covered back porch The heart of the home is a large open great room with a 10ft ceiling and a wood-burning brick interior fireplace, complemented by a cedar mantle. The chef's kitchen is centered around a LARGE island with bar stool seating, and a separate breakfast room. The primary suite on the main level is a sanctuary with a generous walk-in closet, double vanity, and a luxurious bathroom featuring an Enlarged shower with a bench set, dual shower heads, and a frameless shower. Enjoy the Covered front and Rear Porch, completing this dream home. The home is complete. 21-day closing!
- Type:
- Single Family
- Sq.Ft.:
- 2,633
- Status:
- Active
- Beds:
- 3
- Lot size:
- 0.21 Acres
- Year built:
- 2015
- Baths:
- 3.00
- MLS#:
- 7316392
- Subdivision:
- Village At Deaton Creek
ADDITIONAL INFORMATION
Rare find in award winning 55+ community of Village Deaton Creek. This is a Willow Bend Model with a Loft! Main floor has 2 bedrooms/2 baths/office. It also has a custom-made seasonal room with EZ Breeze windows and stone floor that continues out to an expanded stone patio area. Patio has an electric awning. A private yard which is a perfect place to grill while you entertain in this lovely home. The loft area can be a very comfortable entertainment area and a very large bedroom with walk in closet & full bath. Seller took great pride in his choice of upgrades: Expanded driveway, stone front walk-seasonal room floor and expanded patio. Added storage above the garage. For convenience, in the kitchen, pull out drawers have been added. Recent roof replacement. There is a sprinkler system and for security, safety bars have been added to the shower and commode area. The hospital is located next door with grocery stores and restaurants galore. All wrapped up in a community with tremendous amenities including indoor and outdoor pools, bocce ball, pickleball, tennis, softball (yes, we have our own field), and dog park. The community has over 100 clubs to join. Make the move to an outstanding retirement.
- Type:
- Single Family
- Sq.Ft.:
- 3,420
- Status:
- Active
- Beds:
- 5
- Lot size:
- 0.35 Acres
- Year built:
- 2024
- Baths:
- 4.00
- MLS#:
- 7315898
- Subdivision:
- Hidden Fields
ADDITIONAL INFORMATION
Captivating Craftsman-style masterpiece! The Chelsea III Floorplan boasts a white painted brick exterior and a rare 3rd car garage. This 5BD/4BA haven features a spacious great room flowing into a kitchen with a grand center island, perfect for casual dining. Elegant formal dining room, a dedicated office, and a charming loft add to the allure. The expansive owner's suite is a retreat with a generous walk-in closet, double vanity, luxurious enlarged shower no tub with dual shower heads, frameless door with a bench, in the primary bathroom. GAME DAY BACK PORCH WITH WOOD BURNING BRICK FIREPLACE & TV HOOK-UP!!! Step into luxury living! *Stock Images*
- Type:
- Single Family
- Sq.Ft.:
- 3,300
- Status:
- Active
- Beds:
- 3
- Lot size:
- 0.15 Acres
- Year built:
- 2020
- Baths:
- 3.00
- MLS#:
- 20160930
- Subdivision:
- Del Webb Chateau Elan
ADDITIONAL INFORMATION
Gorgeous Martin Ray model. This home is made for entertaining. The main floor has a covered front porch, 2 bedrooms, 2 baths, large great room and dining area, screened porch taking advantage of gorgeous long range views, an expansive deck, large laundry room and more. Extended garage + Golf cart garage. The gourmet kitchen includes a large walk in pantry, butlers pantry, huge kitchen island, quartz counter tops, upgraded SS appliances and plenty of natural lighting. The walkout basement has a large finished bonus area, huge bedroom and bath, theatre room,tons of storage space and more. Whole house water purification system. A private backyard completes this beautiful home.Located in SR. tax friendly Gwinnett county, close to dining and shopping venues as well. Medical and Hospital. Del Webb Chateau Elan has a catering kitchen, library, craft flex room,the activities director and travel club assure a very active social life. Dozens of clubs and interest groups for everyone. Outdoor concert pavilion and lawn area. Outdoor covered grilling area. Community amenities include PICKLEBALL, TENNIS AND BOCCE COURTS, all lighted. Heated indoor pool,outdoor pool, indoor and outdoor hot tubs, state of the art clubhouse with meeting rooms, huge fitness center, aerobics, yoga, and pilates studio. Lawn maintenance, LOCATION LOCATION LOCATION No supply chain issues, no contractor shortages no mystery as to how much upgrades will add to the price after you sign a new construction contract. You cannot buy a spec home or wait on a new build in D.W.C.E. at this price. Make this your home today!
- Type:
- Single Family
- Sq.Ft.:
- n/a
- Status:
- Active
- Beds:
- 3
- Lot size:
- 0.18 Acres
- Year built:
- 2007
- Baths:
- 2.00
- MLS#:
- 10235317
- Subdivision:
- Village At Deaton Creek
ADDITIONAL INFORMATION
WOW, this one has it all in a 55+ Community. Larger home than in most 55+ communities. 3 bedrooms, 2 full baths, office, sunroom AND 3 season seasonal porch. Kitchen has built in desk, granite counter tops, tiled back splash. Refrigerator stays, lower cabinets have wooden pull out shelves. Great Room has built in bookshelves and gas fireplace with open concept to sun room, dining room and kitchen. Office has private doors or possible guest room exercise or flex room. Primary bedroom at the back of the house for privacy has trey ceiling with french doors to Primary bathroom. Walk in closet and shower. Soaking Tub and private latrine. Vanities are separated for additional privacy and room. Other two bedrooms share a hall bathroom at the front of the house. Separate laundry room with washer and dryer included. Corner lot with landscaping on all three sides. Amentities include pools, elegant Club House with full time Activities Director, Walking Trails, Dog Park, Pickle Ball, Tennis, and many, many more amentities! Convenience to hospitals, doctors, 985 and 85. Plenty of shopping, restaurants and stores in the area
- Type:
- Single Family
- Sq.Ft.:
- 2,202
- Status:
- Active
- Beds:
- 2
- Lot size:
- 0.16 Acres
- Year built:
- 2011
- Baths:
- 2.00
- MLS#:
- 7310535
- Subdivision:
- Village at Deaton Creek
ADDITIONAL INFORMATION
Popular Willow Bend home has 2 bedrooms, 2 baths, office & sunroom. Extensive wood floors. The garage is extended an extra 4 feet. All appliances included. Eat-in kitchen with island, pass through to great room. Well maintained home ready for the next family to enjoy. The patio & front porch are painted. Great home for entertaining or enjoying an evening on the private patio area. Located in the award-winning 55+ community of Village at Deaton Creek. Amenities galore -- indoor and outdoor pools, tennis, pickleball, bocce ball, softball, over 9 miles of walking trails and over 100 clubs to join. Huge clubhouse. Great location near shopping, restaurants and the hospital is right next door. Time to enjoy your retirement lifestyle. You found the right place!
$605,000
4510 Sierra Creek Hoschton, GA 30548
- Type:
- Single Family
- Sq.Ft.:
- 3,352
- Status:
- Active
- Beds:
- 5
- Lot size:
- 0.17 Acres
- Year built:
- 2014
- Baths:
- 3.00
- MLS#:
- 10229258
- Subdivision:
- Sierra Creek
ADDITIONAL INFORMATION
OPEN HOUSE SUNDAY 12-2PM Gorgeous 5BR/3BA home sits on an unfinished basement in the Sierra Creek swim/tennis community. Step in through the covered front porch and into the warm and inviting entry way featuring hardwood floors. Off to the right of the entry is the open formal Living Room with lots of natural light. Across from the Living Room is the formal Dining Room with elegant trim work. Continue in to the Great Room that features stunning coffered ceilings, a brick fireplace, built in cabinets and tons of windows offering plenty of natural light. Just off the Great Room is the eat-in Kitchen that includes custom tile backsplash, stained cabinets, stainless steel appliances and a huge Kitchen island that is perfect for entertaining. Bedroom and full Bath complete the main level. Upstairs, the oversized Primary Bedroom Suite includes a trey ceiling and beautiful trim work. The Primary Spa Bath offers a large dual vanity, tile shower and tile surround soaking tub with jacuzzi jets. Three additional Bedrooms, media room and another full Bath complete the upstairs. The Terrace level offers a blank canvas for your plans to finish out for lots more living space. Stubbed for a bath, it is ready for your ideas! Garage on main level has upgraded epoxy floors. Outside, the deck on the main level overlooks the private, wooded backyard with privacy fence. Basement entrance allows for easy access to the backyard from the Terrace level. This home is conveniently located to schools, shopping, parks and easy access to I-85 for a quick trip to the mountains, or a trip to the city. Don't miss out on this incredible property!
$508,020
36 Pecan Court Hoschton, GA 30548
- Type:
- Single Family
- Sq.Ft.:
- 2,760
- Status:
- Active
- Beds:
- 4
- Lot size:
- 0.26 Acres
- Year built:
- 2024
- Baths:
- 3.00
- MLS#:
- 10227612
- Subdivision:
- Maddox Landing
ADDITIONAL INFORMATION
Luxurious living awaits in this stunning two-story home offering a flexible room, 4 bedrooms, 3 baths, and a spacious 2-car garage the Charlton built by UnionMade Homes. Boasting 2760 sq ft, the open-concept design seamlessly integrates every space. The upgraded gourmet kitchen is a culinary masterpiece with high-end finishes and top-of-the-line appliances, while the indoor fireplace adds warmth and charm to the living area. Step outside to the extended patio, creating an ideal setting for outdoor gatherings. This residence harmonizes luxury with functionality, providing a haven for contemporary living. Your dream home awaits!
$508,020
36 Pecan Court Hoschton, GA 30548
- Type:
- Single Family
- Sq.Ft.:
- 2,760
- Status:
- Active
- Beds:
- 4
- Lot size:
- 0.26 Acres
- Year built:
- 2024
- Baths:
- 3.00
- MLS#:
- 7306628
- Subdivision:
- Maddox Landing
ADDITIONAL INFORMATION
Luxurious living awaits in this stunning two-story home offering a flexible room, 4 bedrooms, 3 baths, and a spacious 2-car garage the Charlton built by UnionMade Homes. Boasting 2760 sq ft, the open-concept design seamlessly integrates every space. The upgraded gourmet kitchen is a culinary masterpiece with high-end finishes and top-of-the-line appliances, while the indoor fireplace adds warmth and charm to the living area. Step outside to the extended patio, creating an ideal setting for outdoor gatherings. This residence harmonizes luxury with functionality, providing a haven for contemporary living. Your dream home awaits! $10,000 Flex Cash and $10,000 in Closing Costs.
$842,800
148 Sharp Trail Hoschton, GA 30548
- Type:
- Single Family
- Sq.Ft.:
- n/a
- Status:
- Active
- Beds:
- 3
- Lot size:
- 0.19 Acres
- Year built:
- 2023
- Baths:
- 3.00
- MLS#:
- 10227148
- Subdivision:
- Cresswind At Twin Lakes
ADDITIONAL INFORMATION
**MOVE IN FEBRUARY 2024 Pear Floorplan* Georgia's #1 Active Adult Community, Located in Hoschton, GA. Sought after Pear model with an unfinished basement on a wooded homesite. This Floorplan offers 3 Bedrooms with 3 Baths and a Den. Oversized covered deck. The kitchen is upgraded with quartz and EVP flooring on main level of home. Extended 3 car garage.
$639,900
87 McMichael Way Hoschton, GA 30548
- Type:
- Single Family
- Sq.Ft.:
- 2,865
- Status:
- Active
- Beds:
- 4
- Lot size:
- 2.96 Acres
- Year built:
- 2000
- Baths:
- 3.00
- MLS#:
- 20157868
- Subdivision:
- Antrim Glen
ADDITIONAL INFORMATION
ESTATE HOME PRICED TO SELL IN ANTRIM GLEN SUBDIVISION. HIGH DEMAND WEST JACKSON AREA! BEAUTIFUL 1/2 OF THE CUL-DE-SAC WOODED LOT OF ALMOST 3 ACRES, 2-STORY BRICK AND FRAME HOME IS READY FOR YOUR UPGRADES AND PERSONAL TOUCHES. 4BR/3BA HOME, CAN HAVE MBR ON MAIN, HUGE FRONT PORCH WITH WOODED VIEW OF PRIVATE 3AC LOT, 2 STORY ENTRY FOYER THAT LEADS TO 1BR AND 1BA ON MAIN OR CAN BE USED AS FORMAL LR, BR OR PLAYROOM, FORMAL DR, LRG DEN WITH FIREPLACE, HUGE KITCHEN WITH OAK CABINETS, PANTRY, STORAGE, ALL APPLIANCES INCLUDED, BREAKFAST BAR/ISLAND AND KITCHEN DINING ROOM WITH FRENCH DOORS THAT LEAD TO HUGE REAR DECK. LARGE UTILITY/MUD ROOM WITH DOUBLE SINKS, CLOSET, WASHER/DRYER AND FREEZER. UPSTAIRS HAS MBR, PLUS 2 ADDITIOAL BR & 2 FULL BA, MBA WITH SHOWER AND JETTED TUB WITH DBL VANITIES, AND WALK IN CLOSET. NEW ZONED HVAC JUST INSTALLED 2/2024 AND 5 NEW EXTERIOR DOORS! 2-CAR ATTACHED GARAGE W/OPENERS PLUS 25X25 DETACHED SHOP WITH 1 CAR GARAGE AND OFFICE AREA WITH POWER. A PERFECT OPPORTUNITY TO DO YOUR PERSONAL UPGRADES IN A WONDERFUL NEIGHBORHOOD! HOA/COVENANTS, PREQUAL REQ'D WITH OFFERS-BOOK SHOWINGS ON SHOWING TIME!
- Type:
- Single Family
- Sq.Ft.:
- 3,658
- Status:
- Active
- Beds:
- 4
- Lot size:
- 0.17 Acres
- Year built:
- 2023
- Baths:
- 4.00
- MLS#:
- 7302296
- Subdivision:
- Twin Lakes
ADDITIONAL INFORMATION
Jaw dropping new Beckett Modern Farmhouse plan by Fischer Homes in beautiful Twin Lakes featuring a welcoming covered front porch. Once inside you'll find a a huge private study with french doors. Open concept design with a well appointed island kitchen with stainless steel appliances, upgraded cabinetry with stacked wall cabinets and soft close hinges, quartz counters, walk-in pantry and a walk-out to a large patio. The morning room is in the center of the home and is open to the large family room with gas fireplace. Just off the kitchen is a spacious rec room/man cave. Upstairs you'll find the homeowners retreat with an en suite that includes a double bowl vanity, stand alone soaking tub, separate shower and walk-in closet. Bedrooms 2 & 3 each have a walk-in closet and share a hall bathroom. Bedroom 4 has a private full bathroom and walk-in closet. There is a convenient 2nd floor laundry room for easy laundry days. 2 bay garage. Fischer Homes is excited to offer single-family homes from the Masterpiece, Designer, and Maple Street Collections of new homes at Twin Lakes in Hoschton, Georgia. Choose from several floorplan designs, including ranch-style and two-story homes. This Master-Planned community features two private community lakes plus resort-style amenities including a swimming pool, clubhouse, fitness center, playground, cabana, dog park, outdoor living area, and yard games! Additional future planned amenities include walking trails. Located approximately 40 miles northeast of Atlanta in Hoschton, Georgia Jackson County, Twin Lakes is less than 5 miles from I-85 with nearby shopping and dining options in Braselton, Buford, and Mall of Georgia.
- Type:
- Single Family
- Sq.Ft.:
- 2,258
- Status:
- Active
- Beds:
- 3
- Lot size:
- 0.2 Acres
- Year built:
- 2023
- Baths:
- 3.00
- MLS#:
- 7302242
- Subdivision:
- Twin Lakes
ADDITIONAL INFORMATION
Gorgeous new Yosemite Western Craftsman plan by Fischer Homes in beautiful Twin Lakes featuring a welcoming covered front porch. Once inside you'll find a formal living room that could function as a formal dining room or study. Open concept design with a well appointed island kitchen with stainless steel appliances, upgraded cabinetry with 42 inch uppers and soft close hinges, quartz counters, walk-in pantry and a walk-out morning room all open to the large family room. Upstairs you'll find the homeowners retreat with an en suite that includes a double bowl vanity, soaking tub, separate shower and walk-in closet. There are 2 additional bedrooms each with a walk-in closet, a centrally located hall bathroom, huge loft and a convenient 2nd floor laundry room for easy laundry days. 2 bay garage. Fischer Homes is excited to offer single-family homes from the Masterpiece, Designer, and Maple Street Collections of new homes at Twin Lakes in Hoschton, Georgia. Choose from several floorplan designs, including ranch-style and two-story homes. This Master-Planned community features two private community lakes plus resort-style amenities including a swimming pool, clubhouse, fitness center, playground, cabana, dog park, outdoor living area, and yard games! Additional future planned amenities include walking trails. Located approximately 40 miles northeast of Atlanta in Hoschton, Georgia Jackson County, Twin Lakes is less than 5 miles from I-85 with nearby shopping and dining options in Braselton, Buford, and Mall of Georgia.
$1,950,000
1840 Maddox Road Hoschton, GA 30548
- Type:
- Single Family
- Sq.Ft.:
- 4,449
- Status:
- Active
- Beds:
- 4
- Lot size:
- 62 Acres
- Year built:
- 2001
- Baths:
- 5.00
- MLS#:
- 20154204
- Subdivision:
- None
ADDITIONAL INFORMATION
62 +/- acres of PARADISE located just minutes from I-85 at Highway 53. CUSTOM BUILT, ALL BRICK HOME with FULL, UNFINSHED BASEMENT. Home features 2 BEDROOMS on main floor and 2 ADDITIONAL BEDROOMS UPSTAIRS. Each BEDROOM has a FULL BATH. OVERSIZED FORMAL DINING AREA for entertaining is located off FOYER AREA. MAIN FLOOR also features a private OFFICE AREA. All bedrooms are oversized perfect for accommodating a KING SIZE BED. Unfinished basement area is ready for a WOOD STOVE to be installed. OPEN FAMILY ROOM with vaulted ceiling opens to SUNROOM AREA providing a SERENE VIEW of FULLY STOCKED POND and WOODED AREA. COVERED PATIO provides a perfect LOCATION for early morning coffee or EVENING MEALS. Property is fenced and READY FOR LIVESTOCK. There are 2 creeks on property to provide ACCESS TO WATER.
- Type:
- Single Family
- Sq.Ft.:
- n/a
- Status:
- Active
- Beds:
- 4
- Lot size:
- 0.25 Acres
- Year built:
- 2023
- Baths:
- 2.00
- MLS#:
- 10215642
- Subdivision:
- Twin Lakes
ADDITIONAL INFORMATION
***Jackson County's Newest Premiere Community***. The CALI floor plan is a beautiful 4 bedroom, 2 bath ranch w. rear Covered Patio. Located in the gorgeous Master Planned community TWIN LAKES. Featuring AMAZING AMENITIES: RESORT STYLE POOL - CLUBHOUSE - FITNESS CENTER - PLAYGROUND - DOG PARK, LAKESIDE PAVILION - Adirondack CHAIRS and SWINGS to watch the sunsets over the water and WALKING TRAILS to bike or stroll around the serene onsite LAKES. Home seekers will love this brand new home in a premier Members Only resort community with gorgeous tree lined and cart pathways. Kitchen features WHITE cabinets with granite countertops and stainless steel appliances. Hardwood floors on 1st floor except bedrooms, baths & laundry. Relax and enjoy your coffee in the morning on your, or a glass of wine with friends in the evening while grilling under the COVERED BACK PATIO. Total Price includes 2 zone lawn irrigation system, window blinds, 2 ceiling fans, garage door opener, architectural shingles, 4 sides brick water tables, etc. Smart Home connected. Jackson County's newest Premier Members Only Community. Ask about the FREE 10 year limited warranty through RWC with this home! Twin Lakes is only 2.2 miles from I-85, 5 minutes to Downtown Hoschton/Braselton with their quaint shops, restaurants and local brewery. Northeast Georgia Medical Center is only 15 minutes away and Chateau Elan Winery and Golf Club is just 10 minutes away! NEW PUBLIX Supermarket is planned at the front entrance to Twin Lakes off Highway 53. Stock Photos used.
$1,540,000
4214 Hwy 332 Road Hoschton, GA 30548
- Type:
- Single Family
- Sq.Ft.:
- n/a
- Status:
- Active
- Beds:
- 3
- Lot size:
- 28 Acres
- Year built:
- 1987
- Baths:
- 4.00
- MLS#:
- 20152794
- Subdivision:
- None
ADDITIONAL INFORMATION
LOCATION LOCATION LOCATION - Property sits directly across the street from the middle school and high school. No taking the bus. The house needs a lot of repair. Inside and out. Appliances all need to be updated. The property has 28 acres for a small farm. There is no sewer. If the buyer is a residential developer - you will need to purchase a lift station and pump sewer across the street to school manhole. Do not disturb owners - appt only.
- Type:
- Single Family
- Sq.Ft.:
- 5,006
- Status:
- Active
- Beds:
- 5
- Lot size:
- 13 Acres
- Year built:
- 2014
- Baths:
- 5.00
- MLS#:
- 7284241
- Subdivision:
- None
ADDITIONAL INFORMATION
Don't miss this one of a kind opportunity to own a custom built ranch on 12.73 acres in the heart of Hoschton, Ga. Enjoy your morning coffee on the expansive rocking chair front porch overlooking blue skies and green pastures. Enter the front door to open concept living with vaulted ceilings and tons of natural light throughout. The kitchen is a cooks dream with granite counters, double ovens, and more custom cabinets than you will know what to do with. There is plenty of space to entertain with an eat in breakfast area and separate dining room. This home has the perfect room mate floor plan including MASTER ON MAIN and 3 additional bedrooms with full bath. Have a guest or teen wanting their own space? There is a huge bedroom upstairs with closet and full bath. Head downstairs to the full daylight basement with a huge finished room and half bath. Currently used as a full functioning salon, this space could easily be converted to a game room or exercise room looking out at your very own custom salt water pool and hot tub. The other side of the basement is unfinished with plenty of room for storage. High ceilings, electrical wired throughout, plumbed for an additional full bath, and wood burning stove, it is ready and waiting to be finished out if you desire. There is also a 4 sided concrete room intended for a safe room, it just needs a door! If outdoor living is your thing, this home will not disappoint. Hang out on the top deck and enjoy the pasture views or chill in the shade under your covered deck by the pool. There is also a pole barn on the property perfect for all your tractors and lawn equipment. Also on the property is a utility shed with electrical for even more storage. Truly an entertainers dream, this custom home was built in 2014 and is a rare find. Only 6-7 miles from downtown Hoschton, Braselton, and I-85, you are living the country life with acreage, no HOA, yet super close to dining, shopping, and all the towns events like festivals and concerts. The best of both worlds is ready and waiting for you!
- Type:
- Single Family
- Sq.Ft.:
- 4,000
- Status:
- Active
- Beds:
- 4
- Lot size:
- 1.47 Acres
- Year built:
- 2004
- Baths:
- 4.00
- MLS#:
- 10205387
- Subdivision:
- Lexington Ridge
ADDITIONAL INFORMATION
Updated Frank Betz custom home with intricate architectural details, on a large private lot. The home boasts 4000ft2 + 2000ft2 of unfinished walkout basement. The DR and private study present themselves upon entering the 2-story foyer. Walk into the 2-story Great Room with great views of the backyard. This home has a beautiful updated open concept kitchen, breakfast area and keeping room. The owner suite is on the main floor with a private en suite that has dual sinks, separate tub and shower with large his and hers custom closets. A large gallery hallway upstairs leads you to the 1st bedroom that has a dedicated bathroom with tub/shower combo. This BR allows you access to the large bonus room (can be used as 5th bedroom). The other 2 bedrooms share a J&J bathroom. You will find a laundry room and mud room conveniently off the garage door entry. Custom closets throughout. Entertain your guests outdoors on the 600ft rear porch, w/addtl stone patio, outdoor fireplace and pergola area.
- Type:
- Single Family
- Sq.Ft.:
- 1,991
- Status:
- Active
- Beds:
- 3
- Lot size:
- 0.21 Acres
- Year built:
- 2023
- Baths:
- 3.00
- MLS#:
- 7273706
- Subdivision:
- Twin Lakes
ADDITIONAL INFORMATION
Gorgeous new Greenbriar Coastal Classic plan by Fischer Homes in beautiful Twin Lakes featuring a welcoming covered front porch. Once inside you'll find a private study with double doors. Open concept design with an island kitchen with stainless steel appliances, upgraded cabinetry with 42 inch uppers and soft close hinges, gleaming granite counters, pantry and walk-out morning room all open to the spacious family room with electric linear fireplace. Upstairs you'll find the oversized homeowners retreat with an en suite with a double bowl vanity, soaking tub, separate shower and walk-in closet. There are 2 additional secondary bedrooms, a centrally located hall bathroom and a convenient 2nd floor laundry room for easy laundry days. Two bay garage.
- Type:
- Single Family
- Sq.Ft.:
- 3,105
- Status:
- Active
- Beds:
- 4
- Lot size:
- 0.6 Acres
- Year built:
- 2023
- Baths:
- 3.00
- MLS#:
- 10195527
- Subdivision:
- Scenic Falls of Braselton
ADDITIONAL INFORMATION
Welcome to Scenic Falls of Braselton, an established private gated community. The Callaway house plan features multi bedroom on main level with office, private dining, family room open to gourmet kitchen with two additional bedrooms. Upstairs features a media room, full bath and flex room. The owners suite boasts an ensuite that includes luxurious open double headed shower with natural lighting, double vanity large walk-in closet. Enjoy your private backyard under covered patio with fireplace to entertain and grill your favorite backyard recipes. Home is currently under construction and expected to be ready to make it your home and move in by early fall. Come out today and walk through this fabulous floorplan. Scenic Falls of Braselton is a community loaded with amenities including walking trails, clubhouse with rental entertainment areas, playground, pool, tennis courts and golf cart paths throughout.
- Type:
- Single Family
- Sq.Ft.:
- 3,105
- Status:
- Active
- Beds:
- 4
- Lot size:
- 0.67 Acres
- Year built:
- 2023
- Baths:
- 3.00
- MLS#:
- 10195516
- Subdivision:
- Scenic Falls of Braselton
ADDITIONAL INFORMATION
Welcome to Scenic Falls of Braselton, an established private gated community. The Callaway plan features a basement, side entry garage, multi bedroom on main level with office, private dining, family room open to gourmet kitchen with two additional bedrooms. Upstairs features a media room, full bath, and bedroom. Enjoy your private backyard under covered patio with fireplace to entertain and grill your favorite backyard recipes. The owners suite boasts an ensuite that includes luxurious open double headed shower with natural lighting, double vanity large walk-in closets. Come out today and walk through this open floorplan. Scenic Falls of Braselton is a community loaded with amenities including walking trails, clubhouse with rental entertainment areas, playground, pool, tennis courts and golf cart paths throughout.
Price and Tax History when not sourced from FMLS are provided by public records. Mortgage Rates provided by Greenlight Mortgage. School information provided by GreatSchools.org. Drive Times provided by INRIX. Walk Scores provided by Walk Score®. Area Statistics provided by Sperling’s Best Places.
For technical issues regarding this website and/or listing search engine, please contact Xome Tech Support at 844-400-9663 or email us at xomeconcierge@xome.com.
License # 367751 Xome Inc. License # 65656
AndreaD.Conner@xome.com 844-400-XOME (9663)
750 Highway 121 Bypass, Ste 100, Lewisville, TX 75067
Information is deemed reliable but is not guaranteed.

The data relating to real estate for sale on this web site comes in part from the Broker Reciprocity Program of Georgia MLS. Real estate listings held by brokerage firms other than this broker are marked with the Broker Reciprocity logo and detailed information about them includes the name of the listing brokers. The broker providing this data believes it to be correct but advises interested parties to confirm them before relying on them in a purchase decision. Copyright 2024 Georgia MLS. All rights reserved.
Hoschton Real Estate
The median home value in Hoschton, GA is $476,500. This is higher than the county median home value of $192,500. The national median home value is $219,700. The average price of homes sold in Hoschton, GA is $476,500. Approximately 70.19% of Hoschton homes are owned, compared to 20.1% rented, while 9.71% are vacant. Hoschton real estate listings include condos, townhomes, and single family homes for sale. Commercial properties are also available. If you see a property you’re interested in, contact a Hoschton real estate agent to arrange a tour today!
Hoschton, Georgia has a population of 1,646. Hoschton is less family-centric than the surrounding county with 28.46% of the households containing married families with children. The county average for households married with children is 36.53%.
The median household income in Hoschton, Georgia is $59,911. The median household income for the surrounding county is $57,999 compared to the national median of $57,652. The median age of people living in Hoschton is 33.8 years.
Hoschton Weather
The average high temperature in July is 90.4 degrees, with an average low temperature in January of 30.7 degrees. The average rainfall is approximately 51.6 inches per year, with 0.7 inches of snow per year.
