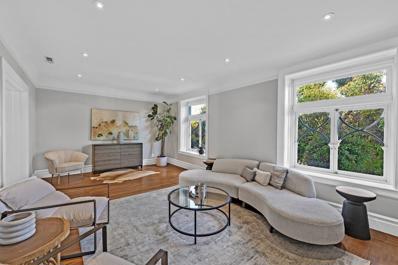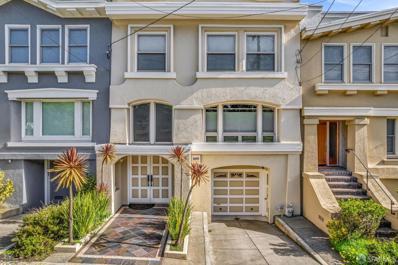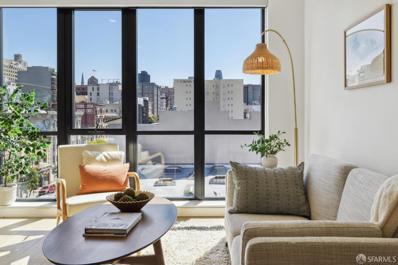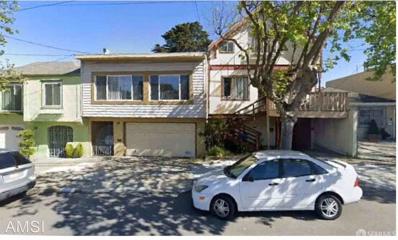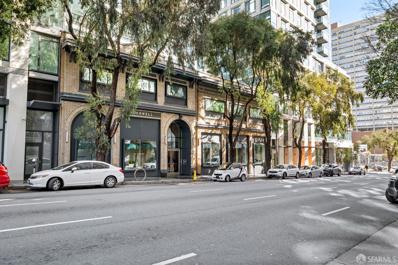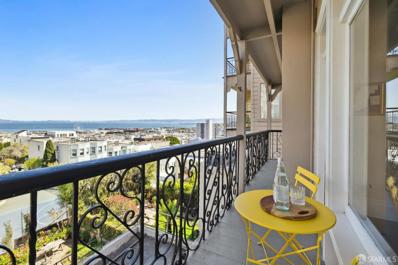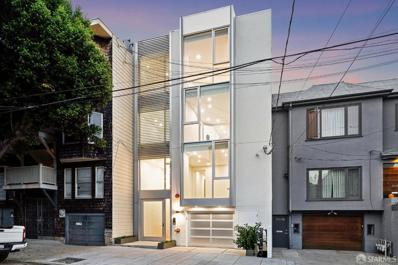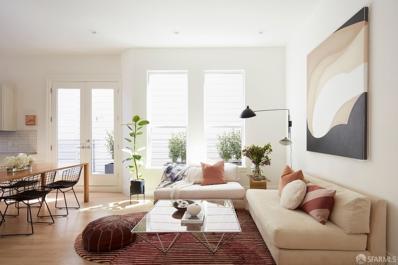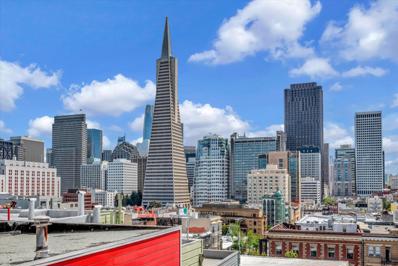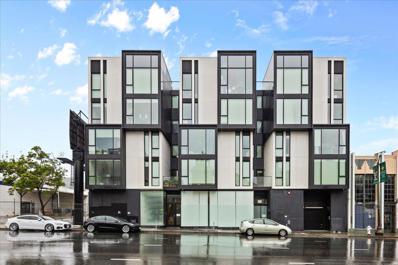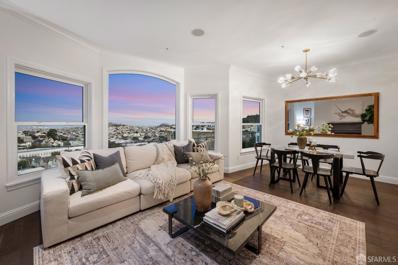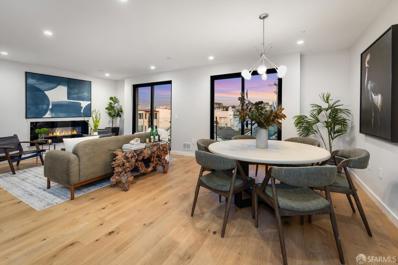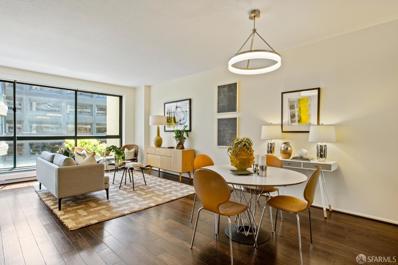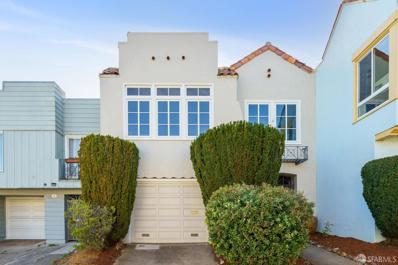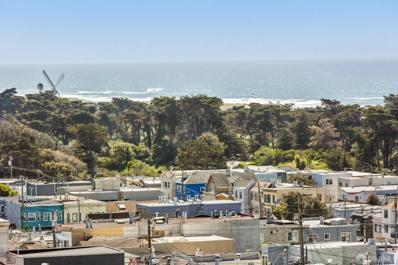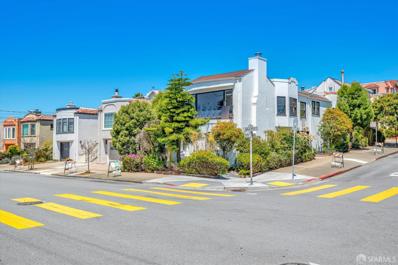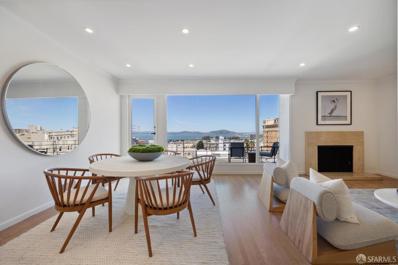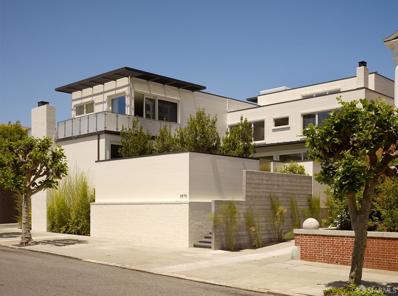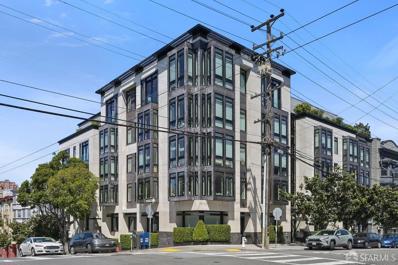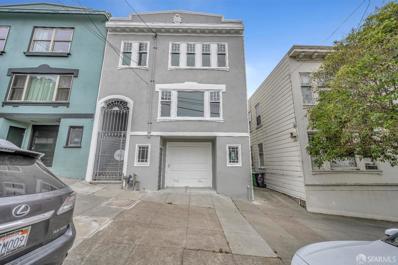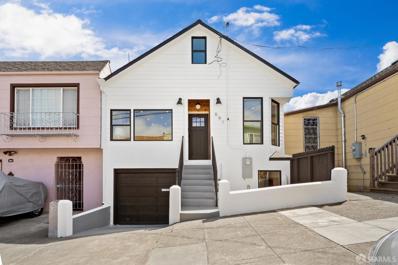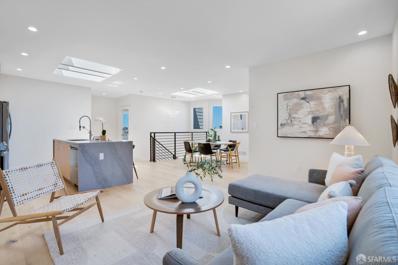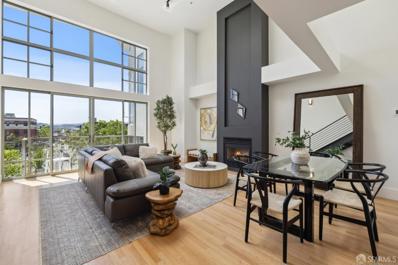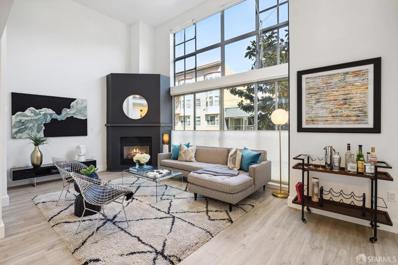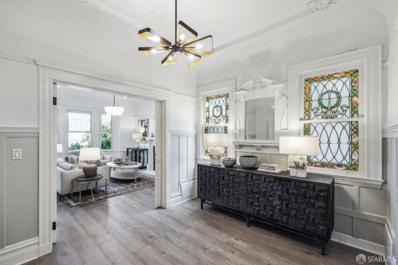San Francisco CA Homes for Sale
$2,190,000
2327 Divisadero St San Francisco, CA 94115
Open House:
Saturday, 5/11 1:00-4:00PM
- Type:
- Condo
- Sq.Ft.:
- 1,892
- Status:
- NEW LISTING
- Beds:
- 3
- Year built:
- 1905
- Baths:
- 2.00
- MLS#:
- ML81964895
ADDITIONAL INFORMATION
Elegantly updated top and full-floor flat nestled in the heart of prime Pacific Heights. Classic Edwardian details, including high and box-beam ceilings, wainscoting, decorative windows, built-in cabinetry, and hardwood floors throughout. This 3-bedroom, 2-bath home bathes in lovely morning and afternoon light, with a west-facing deck off the kitchen perfect for effortless outdoor entertaining. Spacious living room, separate dining room, each with fireplace. Chef's kitchen has marble countertops and premium appliances. A separate light-filled breakfast room doubles as an inspiring office area. Walk to Alta Plaza Park or explore the vibrant Fillmore district. Enhanced by refined RH lighting fixtures, in-unit laundry, a generously sized storage room, and an assigned parking space, this home offers the perfect blend of luxurious urban living and convenience.
$2,798,000
756 24th Avenue San Francisco, CA 94121
- Type:
- Single Family
- Sq.Ft.:
- 2,804
- Status:
- NEW LISTING
- Beds:
- 5
- Lot size:
- 0.07 Acres
- Year built:
- 1916
- Baths:
- 4.00
- MLS#:
- 424030973
- Subdivision:
- Central Richmond
ADDITIONAL INFORMATION
Welcome to your dream home located in a prime location, just a short walk away from Golden Gate Park and Ocean Beach. This one-of-a-kind property thoughtfully designed floor plan spread across three levels of living space. Step inside and be greeted by Edwardian details and pristine interior and exterior, abundant natural sunlight. The top floor is a true sanctuary, featuring a spacious primary suite with a large walk-in closet and an attached office. With all four bedrooms and two bathrooms on this level, this home offers ample space for large families or those in need of a dedicated home office. The second floor is an entertainer's paradise, showcasing a gourmet kitchen adorned with natural stone counters and top-of-the-line VIKING stainless steel appliances. The light-filled formal living room seamlessly flows into a spacious dining room and kitchen, creating the perfect setting for hosting gatherings. The family room opens up to an expansive deck. The bottom floor offers additional versatility with an entertainment room, a fifth bedroom, and a full bathroom. Sliding doors lead out to the beautifully landscaped yard. Nestled in the heart of the Richmond District. Blocks from vibrant shops & restaurants on Geary & Clement. Great public schools, UCSF, & bus lines.
- Type:
- Condo
- Sq.Ft.:
- n/a
- Status:
- NEW LISTING
- Beds:
- 1
- Lot size:
- 0.19 Acres
- Year built:
- 2021
- Baths:
- 1.00
- MLS#:
- 424030822
- Subdivision:
- Van Ness/Civic Cente
ADDITIONAL INFORMATION
Penthouse unit! Designed to respond to the needs of the contemporary San Francisco Lifestyle ORAN delivers the latest innovations in quality and environmentally conscious design supported by enriching amenities, including an entertainment view deck with an outdoor gymnasium. Situated in the center of one of the city's most culturally diverse and vibrant neighborhoods, the architecturally striking building is an urban oasis in every sense. Health and wellness take center stage at ORAN, the first multiunit residential building offered in San Francisco with individual GPS ionizing systems the technology trusted in schools, airports, and healthcare facilities to help improve indoor air. Located on the penthouse level, residence 606 is a premium 1-bedroom starter home or pied a terre. From the streamlined and fully equipped kitchen to the in-unit laundry, this home is replete with every amenity you expect and some unexpected. The thoughtful details, and elevator, extend from the roof's landscaped view deck to the parking level and dedicated bike storage. Latch touchless entry, Luxor Locker delivery concierge, plus a pet friendly wash station & dog run are all included. Not just visiting, you live here! Parking available for purchase. ORAN-Wellness Elevated.
- Type:
- Single Family
- Sq.Ft.:
- 1,434
- Status:
- NEW LISTING
- Beds:
- 4
- Lot size:
- 0.07 Acres
- Year built:
- 1964
- Baths:
- 2.00
- MLS#:
- 424031791
- Subdivision:
- Oceanview
ADDITIONAL INFORMATION
good curb appeal rent will be increased to $5200 Sep easy for owner occupying buyer. REO property
- Type:
- Condo
- Sq.Ft.:
- 678
- Status:
- NEW LISTING
- Beds:
- 1
- Lot size:
- 0.81 Acres
- Year built:
- 2016
- Baths:
- 1.00
- MLS#:
- 424031650
- Subdivision:
- Van Ness/Civic Cente
ADDITIONAL INFORMATION
1 bedroom Below Market Rate (BMR) housing opportunity available at 100% Area Median Income (AMI). Maximum income for 1 person = $104,900; 2 = $119,900; 3 = $134,850, etc. Must be 1st-time homebuyer & income eligible. Must be 1st-time homebuyer & income eligible. Unit available through the Mayor's Office of Housing and Community Development (MOHCD) & subject to resale controls, monitoring & other restrictions. Unit will be listed on DAHLIA, the SF Housing Portal (https://housing.sfgov.org) starting on May 9, 2024. Visit https://housing.sfgov.org for application & program info. Application, loan pre-approval, and homebuyer education verification due on May 30, 2024, at 5:00 PM. Open houses: May 16 2024: 5PM-7PM May 19 2024: 2PM-4PM May 26 2024: 2PM-4PM Fair housing opportunity. Rockwell is a luxury condominium. Residence E311 is a 1bed/1bath w central AC, washer/dryer & parking. Kitchen features Caesarstone countertops, Studio Becker cabinetry, Blomberg fridge, Bosch gas stove & appliances. Upgraded wide-plank oak floors in living and bedrooms. Wall-to-wall dual-pane windows with roller shades. Bedroom has two large hallway closets & stacked laundry. Amenities include 24hr lobby attendant, gym, courtyard w BBQs, two lounges, sky terrace. Whole Foods next door.
$1,298,000
1038 Filbert Street San Francisco, CA 94133
- Type:
- Condo
- Sq.Ft.:
- 1,402
- Status:
- NEW LISTING
- Beds:
- 2
- Lot size:
- 0.11 Acres
- Year built:
- 1924
- Baths:
- 1.00
- MLS#:
- 424030990
- Subdivision:
- Russian Hill
ADDITIONAL INFORMATION
Savor the breathtaking panoramic views of the Bay from your new home perched atop Russian Hill. This exquisite multi-level 1920s condo is nestled on a quiet block of one of SF's most coveted zip codes. Looking for a 3rd bedroom? We've got you covered! Along with the 2 generously sized bedrooms, there is also a large bonus flex room downstairs that could be used as a bedroom or home office. The main level consists of a stunning chef's kitchen with marble counter, hidden appliances, tile backsplash, and views of the Bay while you cook your dinner. This open concept floor plan connects the formal dining room and living room with the kitchen. Impress your guests with the panoramic view balcony that runs the entire length of the condo off of the living and dining rooms. The spacious living room boasts original built-in cabinets and tons of natural light. Also on this level are two grand bedrooms and a split bathroom with sinks in each room. Put your green thumb to work in a gorgeous landscaped garden out back or take the kids to Michelangelo Playground directly behind the property. This home is walking distance to the many amazing shops and restaurants on Columbus Ave. Don't fight for parking with your 1 car garage. Come enjoy the best of Russian Hill.
- Type:
- Condo
- Sq.Ft.:
- n/a
- Status:
- NEW LISTING
- Beds:
- 2
- Lot size:
- 0.07 Acres
- Year built:
- 2023
- Baths:
- 3.00
- MLS#:
- 424030821
- Subdivision:
- Noe Valley
ADDITIONAL INFORMATION
Gracefully rising to views of the downtown skyline, the 4 Butterflies is a boutique luxury building with an architecturally significant modern design. Discerning buyers can choose from a collection of distinctive new construction condominium homes, each outfitted with high-end European appliances and premium amenities & finishes. Unit 3 offers an open-concept floor plan with the living/kitchen/dining areas bathed in southern light. Interior access to a private roof terrace with outdoor kitchen takes indoor/outdoor living to a new level. The spacious primary suite features a spa-like bathroom, dual sink vanity, rain showerhead in a large, walk-in shower, deep soaking tub, and plentiful closet space. The second bedroom also has an ensuite full bath with soaking tub and shower. A powder room off the living area adds additional convenience. In-unit laundry room and parking are included. All this in a premium Noe Valley location - one of San Francisco's most desirable neighborhoods! Walk Score of 99! A 3 bedroom unit is also available with a yard, outdoor kitchen, and more!
$2,095,000
2578 Sutter Street San Francisco, CA 94115
- Type:
- Condo
- Sq.Ft.:
- 2,097
- Status:
- NEW LISTING
- Beds:
- 3
- Lot size:
- 0.08 Acres
- Baths:
- 4.00
- MLS#:
- 424030784
- Subdivision:
- Lower Pacific Height
ADDITIONAL INFORMATION
Welcome to 2578 Sutter Street, a two-level condominium with a private backyard and two-car parking. This renovated home features a light-filled great room with direct, walk-out access to the outdoor space and a wraparound deck. The kitchen features on-trend tone-on-tone backsplash with quartz countertops, stainless steel appliances and a breakfast bar. A nearby powder room is perfectly located for guest access. Down the hall is the zen primary suite with abundant closet space, bay windows with custom Roman shades and an en suite bath featuring a double vanity, tub and shower. A second bedroom with an en suite bath and a laundry closet complete this level. An architectural steel & glass staircase leads you to the lower level and opens to an oversized recreation room with space for a sectional and home office. Wall-to-wall built-ins offer abundant storage. A second bedroom suite with attached full bath and dual sink vanity is also located on this level. Direct access to the garage, featuring two-car parking independent from your neighbor completes this fantastic Lower Pacific Heights condo. With nearby access to the shops and restaurant scenes of the Divisadero Corridor, Hayes Valley, Fillmore Street, and the offerings of Golden Gate Park this home is perfectly situated.
$2,098,000
15 Fresno St San Francisco, CA 94133
Open House:
Saturday, 5/11 1:00-4:00PM
- Type:
- Single Family
- Sq.Ft.:
- 2,120
- Status:
- NEW LISTING
- Beds:
- 3
- Lot size:
- 0.03 Acres
- Year built:
- 1900
- Baths:
- 2.00
- MLS#:
- ML81964426
ADDITIONAL INFORMATION
Experience City living at its finest! This chic home in the heart of North Beach boasts stunning SF views and top-notch amenities. Whether you seek a permanent residence or a weekend retreat, this has it all. There are 3 bedrooms/2 baths with a versatile den, which could serve as a fourth bedroom or office space. It boasts high ceilings, high-end appliances and lighting, a stainless-steel gas stove, hood, and refrigerator, custom glass/wood/metal kitchen cabinets with stainless steel countertops, and a deck with outstanding downtown views. There is a gas hookup on the upstairs deck for BBQs. The gorgeous flooring features mahogany floors upstairs and Douglas fir floors downstairs. Other amenities include a large storage area and possible roof deck. This home used to be a duplex, but the owner converted it to a single-family home and it can be converted back to two units. With fantastic dining options just blocks away, this residence epitomizes the pinnacle of City living.
- Type:
- Condo
- Sq.Ft.:
- 955
- Status:
- NEW LISTING
- Beds:
- 2
- Year built:
- 2017
- Baths:
- 2.00
- MLS#:
- ML81964862
ADDITIONAL INFORMATION
Welcome to a new standard of modern luxury living at La Maison, a masterful collection of modern city residences meticulously designed and curated for those with a discerning eye for architecture and aesthetics. The meticulous attention to detail extends to the custom closets, designer window coverings, full-height glass shower surrounds, and white wash wide-plank hardwood flooring, creating an atmosphere of refined luxury. The kitchen showcases top-of-the-line amenities, including cooktop and wall oven by Bertazzoni, refrigerator and dishwasher by Bosch, and Quartz Slab Countertops. The Supermatte Sheer Black cabinetry and Hansgrohe fixtures add a touch of elegance. The bathrooms feature custom-cut natural stone wall tile, Toto toilets equipped for Washlet Technology, and shower fixtures by Hansgrohe. Split A/C units for each bedroom and living room. Amenities include: Rooftop Deck with Unobstructed Views, Open-Air Grill and Outdoor Dining Area, Organic Gardens, Lobby Lounge and Reception Area, Secured Keyless Entry, Video Security, Cameras by Nest, Assigned 1 Car Parking Included. Convenient access to major tech offices and innovation hubs. Proximity to bars, nightlife, restaurants, music venues, theaters, transportation (BART and Caltrain).
- Type:
- Condo
- Sq.Ft.:
- 1,668
- Status:
- NEW LISTING
- Beds:
- 3
- Lot size:
- 0.05 Acres
- Year built:
- 1999
- Baths:
- 3.00
- MLS#:
- 424027036
- Subdivision:
- Eureka Valley/Dolore
ADDITIONAL INFORMATION
Straddling the highly-coveted Noe Valley and Castro neighborhoods, this expansive 3 bedroom, 2.5 bathroom penthouse home spans 2 floors and enjoys epic views, an ideal layout, and two impressive outdoor terraces. Featuring an open floorplan living and dining room, this residence boasts spectacular views of San Francisco, the Bay, Oakland, and even Mt. Diablo through large, brand-new windows. The spacious chef's kitchen opens to the dining room and features abundant cabinetry and counter space, as well as a full suite of high-end stainless steel appliances. Two bright bedrooms, a full bathroom with a stacked washer and dryer, and a charming powder room complete this level. Find sanctuary in the massive upper-level primary suite that opens to an immense terrace with sweeping views and includes large closets and a spa-like bathroom. A second private terrace offers additional space for outdoor enjoyment. Beautiful finishes throughout incl. crown molding, wood floors, and a wood-burning fireplace. The garage offers 1-car parking with EV Charger, additional storage space, and a convenient elevator directly to the main level. Easily walk to cafes, restaurants, parks, and many transit options, including Neighbor's Corner, Douglass Playground, Whole Foods, Kite Hill, Philz Coffee, & more!
- Type:
- Condo
- Sq.Ft.:
- 1,702
- Status:
- NEW LISTING
- Beds:
- 3
- Lot size:
- 0.12 Acres
- Year built:
- 2016
- Baths:
- 3.00
- MLS#:
- 424027028
- Subdivision:
- Central Richmond
ADDITIONAL INFORMATION
Built in 2016, this modern top floor penthouse condo with incredible views - located just steps from Sea Cliff and the Legion of Honor - offers the very best in both San Francisco coastal and city living. Enter into the bright and airy open layout kitchen, living, and dining room, which is flooded with light and opens to two private balconies. Easily entertain in the spacious chef's kitchen with a large island with seating for 4 and a full suite of high-end stainless steel appliances, including a wine fridge and sleek Bertazzoni range. Tucked away in the rear are 3 generously sized bedrooms, 2 full bathrooms, and a convenient powder room. The luxe primary suite offers an expansive walk-in closet and a spa-like ensuite bathroom with a double vanity and separate shower and tub. The home's sprawling private roof deck enjoys panoramic views of the city, from Salesforce Tower to the Golden Gate Bridge, and includes a convenient sink and cabinets, making it a great place to grill and enjoy the outdoors. A multitude of amenities includes elevator access, a built-in speaker system, independent 1 car garage pkg. space, add'l storage, in-unit washer/dryer, and even a built-in ironing board. Conveniently located near shops, restaurants, parks, public transit, and SF's stunning coastline!
- Type:
- Condo
- Sq.Ft.:
- 581
- Status:
- NEW LISTING
- Beds:
- n/a
- Lot size:
- 1.12 Acres
- Year built:
- 1990
- Baths:
- 1.00
- MLS#:
- 424031174
- Subdivision:
- Yerba Buena
ADDITIONAL INFORMATION
Sun-kissed, spacious studio condo with garden view at Museum Parc! Welcome to this perfect pied-a-terre, centrally located in vibrant downtown SF. This bright and well-appointed condominium has everything and more! Come home to custom hardwood floors, upgraded lighting, a combo washer/dryer, and a remodeled bath (with a relaxing rain showerhead). With a flexible floor plan, abundant walk-in closet, and sleeping area that can host a king-size bed, this is the perfect place to call home! Museum Parc offers luxe living and boasts a well-manicured, serene garden, a 24/7 concierge desk, package delivery, and options to lease covered, secure parking for $345 / month + $25 activation fee. An outdoor heated pool and a large gym, with sauna and steam, managed by Crunch Fitness is available to residents for a monthly fee. An Indian Restaurant/Market and Peruvian restaurant provide global culinary adventures! Short distance to the Financial District, Yerba Buena Gardens, Metreon, SF MOMA, Contemporary Jewish Museum, Oracle Park, Whole Foods, coffee shops, delis, nail spas, ping-pong clubs and more. Easy public transit. Close to BART, Bay Bridge, 80/101/280 freeways & tech shuttles.
$1,099,000
56 Gaviota Way San Francisco, CA 94127
- Type:
- Single Family
- Sq.Ft.:
- 1,300
- Status:
- NEW LISTING
- Beds:
- 2
- Lot size:
- 0.06 Acres
- Year built:
- 1941
- Baths:
- 1.00
- MLS#:
- 424031399
- Subdivision:
- Miraloma Park
ADDITIONAL INFORMATION
Welcome to 56 Gaviota Way, located in the sought-after Miraloma Park neighborhood. Situated a short walk East of Mount Davidson, Gaviota is a mini banana belt that will enjoy bright sunny days even when the rest of the neighborhood is enveloped in fog. This charming single-family home offers the perfect blend of comfort and convenience. Featuring 2 bedrooms and 1 bathroom, this residence is thoughtfully designed to accommodate modern living while preserving its timeless charm. This light-filled home showcases a formal dining room and a spacious living room adorned with a fireplace, creating an inviting atmosphere for gatherings and relaxation. The kitchen boasts a skylight, updated appliances, and a breakfast area. Outside, discover your own private oasis in the backyard garden, surrounded by trees, offering a serene retreat from the hustle and bustle of city life. Additional features include a 1-car garage, laundry, as well as a large bonus space downstairs, providing endless possibilities for a home office, gym, or recreation room. With its serene ambiance, abundant natural light, and desirable location, this Miraloma Park gem offers the perfect San Francisco living at its finest. Don't miss out on the chance to make this your forever home! Schedule a viewing today.
$1,995,000
649 44th Avenue San Francisco, CA 94121
- Type:
- Single Family
- Sq.Ft.:
- 2,889
- Status:
- NEW LISTING
- Beds:
- 4
- Lot size:
- 0.05 Acres
- Year built:
- 1997
- Baths:
- 4.00
- MLS#:
- 424031345
- Subdivision:
- Outer Richmond
ADDITIONAL INFORMATION
Ocean View Home built in 1997 is beautifully updated featuring a modern layout with recent renovations. Upon entering, you're greeted by soaring ceilings and a flood of natural light that creates a warm, welcoming environment. The centerpiece is the newly remodeled open floor plan kitchen that opens up to an oversized dining area/family room. This home offers four spacious bedrooms and four bathrooms, with a ground floor that can be used as the 4th bedroom or a standalone studio sporting its own entrance, bathroom, and a wet bar. Ideal for long-term guests or a home office entertainment area. The desirable floor plan includes three bedrooms and two bathrooms on the top level, with the primary bedroom boasting stunning ocean views. The highlight of this residence is the breathtaking ocean views from the primary bedroom and living room, wood floors, high ceilings, and access to the backyard from the main floor. Situated just 3 blocks from Golden Gate Park, 4 blocks from Sutro Heights Park, and within walking distance of vibrant shops and eateries, this location perfectly blends tranquility with city conveniences.
$1,095,000
2400 Ulloa Street San Francisco, CA 94116
- Type:
- Single Family
- Sq.Ft.:
- 1,700
- Status:
- NEW LISTING
- Beds:
- 3
- Lot size:
- 0.07 Acres
- Year built:
- 1928
- Baths:
- 2.00
- MLS#:
- 424031157
- Subdivision:
- Parkside
ADDITIONAL INFORMATION
Introducing a fully detached corner home in Parkside, just a block from Taraval Street MUNI lines, eateries, and shops, with nearby attractions like Parkside Square playground, Stern Grove, and Pine Lake Park. This classic marina style home boasts abundant natural light from every angle. The top floor, vacant for new owners, features a south-facing spacious barrel front living room with huge south-facing windows & an original fireplace, a large formal dining room with eastern exposure, and a roomy kitchen with breakfast area. The primary suite includes a full bath, along with a second bedroom and a sunroom or potential third bedroom, and an additional 2nd full bath. This is a rare 3 bedroom 2 bath on the same level for the area! An interior stairway off the kitchen leads to a one-car garage and two additional living quarters (unwarranted) separated by the garage. Accessible via a separate side entrance from 25th Ave, the ground floor living space offers flexibility. Enjoy a good-sized yard adorned with mature trees and plants, surrounded by foliage for added privacy.
$2,495,000
1918 Jackson Street San Francisco, CA 94109
- Type:
- Condo
- Sq.Ft.:
- 2,845
- Status:
- NEW LISTING
- Beds:
- 3
- Lot size:
- 0.05 Acres
- Year built:
- 1951
- Baths:
- 4.00
- MLS#:
- 424031117
- Subdivision:
- Pacific Heights
ADDITIONAL INFORMATION
Welcome to 1918 Jackson St, a grand scale house-like condo spanning the top two levels of a boutique Pacific Heights two unit building. Enjoy spectacular views on each level from large north facing floor-to-ceiling windows and private patios that bring the views of the San Francisco Bay and Alcatraz right into your home. The 1st level offers an open concept floor including a chef's kitchen flowing seamlessly to the living & dining areas; two large bedrooms and two baths, including one en-suite. The views only get better as you enter the 2nd level that includes a large family room that is perfect for social hangouts while watching ships pass in the Bay. A wet bar and half bath are contiguous to this room. Also on this level is the large primary suite with its massive private south-facing terrace, en-suite updated bathroom with two sink vanity, soaking tub, walk-in shower and tons of closets. There is also a spacious bonus room behind the garage, perfect for an office or gym. Hardwood floors throughout, incredible light, multiple decks, 2 car garage parking, and 2 fireplaces are only some of the many features of the home. When you combine the size, incredible views, and location close to restaurants and parks (96 WalkScore), you truly can see why this is an incredible value.
$14,750,000
2870 Pacific Avenue San Francisco, CA 94115
- Type:
- Single Family
- Sq.Ft.:
- 5,050
- Status:
- NEW LISTING
- Beds:
- 4
- Lot size:
- 0.09 Acres
- Year built:
- 1951
- Baths:
- 5.00
- MLS#:
- 424027011
- Subdivision:
- Pacific Heights
ADDITIONAL INFORMATION
2870 Pacific Ave sits atop Pacific Heights. Originally built in 1951 by one of our most beloved California mid century architects, William Wurster. The home bears many of his famed signatures and now has been transformed into a work of modern living art by Walker/Warner Architects. It'a a master class on scale and proportion. The interiors are a sublime retreat with gracious flow between the inside and outside. The extensive remodel was completed in collaboration with the talented Douglas Durkin Design. One enters the home thru a large verdant courtyard with huge floor to ceiling sliding doors. The entertaining level has soaring ceilings, living room, dining room, kitchen and family room. The primary bedroom exudes luxury with a limestone clad bath, 2 walk in closets, and large walk-out deck. The other 3 bedrooms all have en-suite bathrooms. The addition is an upstairs office/library with a sunny patio. In addition there is a wine cellar, laundry room, storage, and large garage which includes a dog wash, extra fridge and built-ins.
- Type:
- Condo
- Sq.Ft.:
- 1,300
- Status:
- NEW LISTING
- Beds:
- 2
- Lot size:
- 0.26 Acres
- Year built:
- 2017
- Baths:
- 2.00
- MLS#:
- 424030873
- Subdivision:
- Nob Hill
ADDITIONAL INFORMATION
Unit 202 exhibits luxury City living at its finest. A bright corner residence, Unit 202 is also the largest floor plan in the 1601 Larkin community and showcases spectacular craftsmanship. Open kitchen, living room and dining area, featuring wide-plank hardwood floors and high-end finishes throughout the home. This spacious two-bedroom, two-bathroom floor plan offers privacy while also maintaining an open, inviting and cohesive space. The designer kitchen features Studio Becker cabinetry, Quartz countertop and large island providing superb dining and entertaining opportunities. Miele and Bosch appliances include: refrigerator/freezer with ice-maker, dishwasher, microwave, oven, and gas stovetop with pull out hood. In-unit laundry, deeded parking space in secure underground garage, large deeded storage room and elevator intercom entry system.
$1,995,000
1515 11th Avenue San Francisco, CA 94122
- Type:
- Single Family
- Sq.Ft.:
- 2,283
- Status:
- NEW LISTING
- Beds:
- 3
- Lot size:
- 0.03 Acres
- Year built:
- 1922
- Baths:
- 2.00
- MLS#:
- 424030929
- Subdivision:
- Inner Sunset
ADDITIONAL INFORMATION
Experience A Vibrant Lifestyle With This Exquisite Family Home in Beautiful Inner Sunset. Loaded With Timeless Modern Conveniences, Let This Home Wow You with 2283 Sq. Ft of Bright & Open Floor Plan. Boasting 4 Bedrooms 5 Bathrooms on 3-Levels, This Lovely Home Showcases Luxury Living At Its Best. Formal Living & Formal Dining Rooms With Shiny Manufactured Hardwood Floors. Lovely East-Facing City-Compliant Marvin Picture Window. New Windows Throughout Make This A Bright & Airy Home. Extensively Remodeled Down To The Studs, Including New Plumbing & Electrical. Beautiful Customized Bathrooms With Italian Tile Finishes. Gourmet Kitchen With Marble Countertop And Stainless Appliances Ready For You To Try Your Favorite Dishes. Tankless Hot Water Heater. Bonus Living Quarters On Ground Level, Ensuite with 1BR, Living Room & Full Bath With Separate Entrance. ADU Potential. Great Super Location Filled With Tranquility & Quiet Neighborhood. Easy Convenient Access to Shopping & Transportation. GREAT VALUE, THIS IS A MUST SEE!
$1,638,000
691 Madrid Street San Francisco, CA 94112
- Type:
- Single Family
- Sq.Ft.:
- 1,900
- Status:
- NEW LISTING
- Beds:
- 4
- Lot size:
- 0.06 Acres
- Year built:
- 1905
- Baths:
- 3.00
- MLS#:
- 424031107
- Subdivision:
- Excelsior
ADDITIONAL INFORMATION
Indulge in the epitome of modern luxury and convenience with this stunning down-to-stud renovated residence in the vibrant Excelsior neighborhood. This 4 bed, 3 bath home spans 1900 sqft on a 2500 sqft lot and boasts over 9 ft ceilings, built-in speakers, and recessed lighting throughout. The well-appointed kitchen features high-end appliances, ample counter and cabinet space. A cozy fireplace in the living area, and an oversized master bath with a freestanding tub and waterfall shower. Additional features include a bonus 586 sqft attic space, wetbar area with sink and wine cooler for relaxation, and a flex room with a projector, fireplace and Murphy closets for entertainment. Practical upgrades include fully insulated walls, a new roof, all new windows, seismic upgrades, a new 200AMP main panel, new HVAC, new furnace and all new plumbing. Enjoy the convenience of a tankless water heater, EV charging 220v plug in garage, and a beautiful backyard with organically grown grass and mature plants. The builder's OCD of perfection is evident in every corner of the house. This meticulously crafted home is a rare find that you won't want to miss. With meticulous attention to detail and modern luxury, it's a residence that you'll regret not seeing.
$1,695,000
1522 Felton Street San Francisco, CA 94134
- Type:
- Single Family
- Sq.Ft.:
- 2,152
- Status:
- NEW LISTING
- Beds:
- 5
- Lot size:
- 0.07 Acres
- Year built:
- 1947
- Baths:
- 4.00
- MLS#:
- 424030520
- Subdivision:
- Portola
ADDITIONAL INFORMATION
Experience this fully renovated house with stunning views set on an expansive extra-wide lot! From the moment you step inside, you'll be greeted by a warm and inviting atmosphere. The entry flows seamlessly into a spacious family room, along with 2 bedrooms and 2 bathrooms including a primary suite with sweeping views. The upstairs features an open kitchen, dining, and living spaces, designed to maximize space and light. You'll find 3 bedrooms and 2 bathrooms on this floor, including a grand primary suite with breathtaking views of the bay and the iconic Salesforce Tower. Step outside to enjoy the ultimate outdoor living experience. The expansive deck provides plenty of room for entertaining, and the beautifully landscaped yard offers a peaceful retreat or a space to plant your favorite fruit trees. EV outlet in garage. Easy access to freeway and a short hike to the second largest park in the city. Don't miss out on this unique opportunity to make this your sweet home! .
- Type:
- Condo
- Sq.Ft.:
- 880
- Status:
- NEW LISTING
- Beds:
- 1
- Lot size:
- 0.13 Acres
- Year built:
- 2000
- Baths:
- 2.00
- MLS#:
- 424030706
- Subdivision:
- Hayes Valley
ADDITIONAL INFORMATION
Introducing 11 Haight, a boutique collection of Loft-Style Condos nestled within a meticulously maintained 10-unit building, located steps from the vibrant allure of Hayes Valley's shopping, performing arts and Michelin dining. As you step inside this bi level, Loft style home with 1.5 baths with deeded roof deck, be greeted by soaring 16+ ft ceilings, expansive south facing dual paned windows providing a light filled environment, wood floors and a gas fireplace. The oversized living room opens to a private, south facing balcony. Modern interiors boast quartz counters, bespoke light fixtures and contemporary hardware throughout. Seamless integration between the living and dining areas create an ambiance ideal for both repose and social gatherings. The kitchen features quartz counters, a bar overhang which is great for barstools/entertaining and boasts premium, stainless steel appliances including a Bertazzoni 4 burner gas range, Bosch dishwasher and a stainless steel refrigerator. The Loft, features a split, bathroom and a closet. Sun-soaked, detached south-facing deeded roof deck offers serene panoramic views! Enjoy the convenience of in-unit laundry, HVAC, and 1 deeded parking space in the garage. Easy access to FiDi, 101 & 280 to Silicon Valley Welcome to: 11Haight.com
- Type:
- Condo
- Sq.Ft.:
- 1,151
- Status:
- NEW LISTING
- Beds:
- 2
- Lot size:
- 0.13 Acres
- Year built:
- 2000
- Baths:
- 3.00
- MLS#:
- 424030670
- Subdivision:
- Hayes Valley
ADDITIONAL INFORMATION
Introducing 11 Haight, a boutique collection of Loft-Style Condos nestled within a meticulously maintained 10-unit building, located steps from the vibrant allure of Hayes Valley's shopping, performing arts and Michelin dining. As you step inside this tri-level,2 bedroom, 2.5 bath home, be greeted by soaring, 16+ ft ceilings,expansivedual paned windowsproviding a light filled environment,and a gas fireplace. Modern & elegant interiors boast quartz counters, bespoke light fixtures and contemporary hardware throughout. Seamless integration between the living and dining areas create an ambiance ideal for both repose and social gatherings. The kitchen features quartz counters, a bar overhang which is great for barstools/entertaining and boasts premium, stainless steel appliances including a Bertazzoni 4 burner gas range, Bosch dishwasher and stainless steel fridge. The loft bedroom suite features a space saving barn door, and split, en suite bathroom. The 2nd suite also features barn doors, en suite bathroom and walk in closet. Enjoy the convenience of in-unit laundry, and 1 deeded parking space in thegarage. Perfectly situated for commuters, with easy access to the FiDi, 101 & 280 to Silicon Valley welcome to: 11Haight.com
$2,295,000
823 Fillmore Street San Francisco, CA 94014
- Type:
- Condo
- Sq.Ft.:
- 3,193
- Status:
- NEW LISTING
- Beds:
- 5
- Lot size:
- 0.07 Acres
- Baths:
- 5.00
- MLS#:
- 424030718
- Subdivision:
- Alamo Square
ADDITIONAL INFORMATION
Gorgeous, remodeled 5BR, 5 full BA panoramic view condo just 1 block off picturesque Alamo Square w/an expansive, flexible floor plan on the upper 2 levels of a stately duplex. Enjoy the entire floor plan to yourself or easily host guests or tenants while maintaining your privacy. Harmonious blend of lovely, original period details & modern upgrades accented by soaring ceilings, beautiful flooring, tall windows, recessed lighting & skylights. Stylish designer-selected lighting compliments the classic wainscoating, decorative moldings, stained glass & built-ins. The expansive floor plan includes a FLR, FDR, private home office, huge sky-lit family room w/vaulted ceiling, private laundry room & multiple decks! The elegant LR boasts stunning Eastern city views & decorative fireplace. The generously sized gourmet kitchen boasts Viking appliances, custom cabinetry & a breakfast bar. Open to the classic FDR, this space is perfect for hosting dinner parties! The upper suite features an elegant decorative fireplace, built-ins, a large private BA & a soothing solarium w/panoramic city views & wonderful light! Each BR features an en-suite or private full BA! Walk to restaurants, cafes, entertainment, Muni, corporate shuttles & multiple parks! EZ freeway access.

The data relating to real estate for sale on this display comes in part from the Internet Data Exchange program of the MLSListingsTM MLS system. Real estate listings held by brokerage firms other than Xome Inc. are marked with the Internet Data Exchange icon (a stylized house inside a circle) and detailed information about them includes the names of the listing brokers and listing agents. Based on information from the MLSListings MLS as of {{last updated}}. All data, including all measurements and calculations of area, is obtained from various sources and has not been, and will not be, verified by broker or MLS. All information should be independently reviewed and verified for accuracy. Properties may or may not be listed by the office/agent presenting the information.
Barbara Lynn Simmons, License CALBRE 637579, Xome Inc., License CALBRE 1932600, barbara.simmons@xome.com, 844-400-XOME (9663), 2945 Townsgate Road, Suite 200, Westlake Village, CA 91361
Listings on this page identified as belonging to another listing firm are based upon data obtained from the SFAR MLS, which data is copyrighted by the San Francisco Association of REALTORS®, but is not warranted. All data, including all measurements and calculations of area, is obtained from various sources and has not been, and will not be, verified by broker or MLS. All information should be independently reviewed and verified for accuracy. Properties may or may not be listed by the office/agent presenting the information.
San Francisco Real Estate
The median home value in San Francisco, CA is $1,322,000. This is lower than the county median home value of $1,407,800. The national median home value is $219,700. The average price of homes sold in San Francisco, CA is $1,322,000. Approximately 34.28% of San Francisco homes are owned, compared to 57.63% rented, while 8.1% are vacant. San Francisco real estate listings include condos, townhomes, and single family homes for sale. Commercial properties are also available. If you see a property you’re interested in, contact a San Francisco real estate agent to arrange a tour today!
San Francisco, California has a population of 864,263. San Francisco is less family-centric than the surrounding county with 28.8% of the households containing married families with children. The county average for households married with children is 28.8%.
The median household income in San Francisco, California is $96,265. The median household income for the surrounding county is $96,265 compared to the national median of $57,652. The median age of people living in San Francisco is 38.3 years.
San Francisco Weather
The average high temperature in July is 65.6 degrees, with an average low temperature in January of 45.6 degrees. The average rainfall is approximately 26.6 inches per year, with 0 inches of snow per year.
