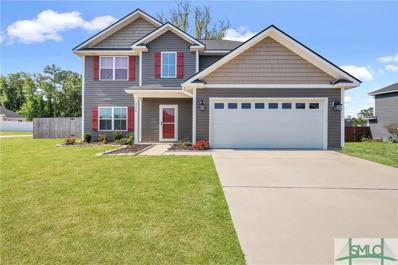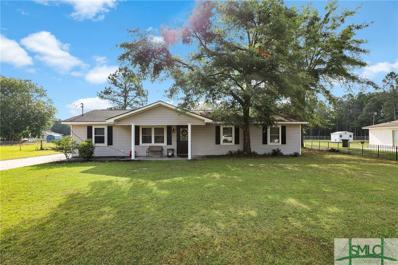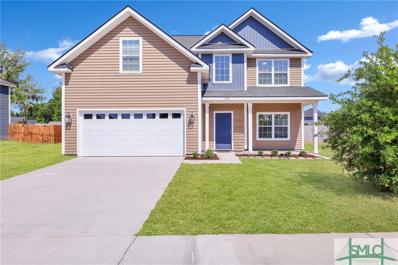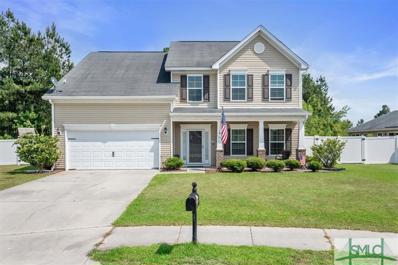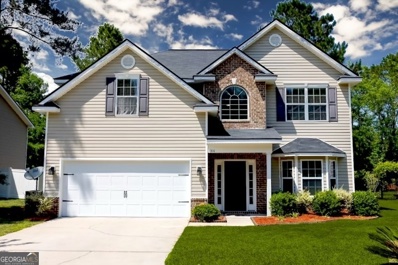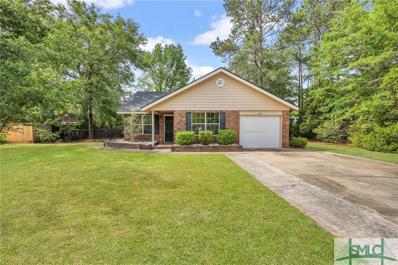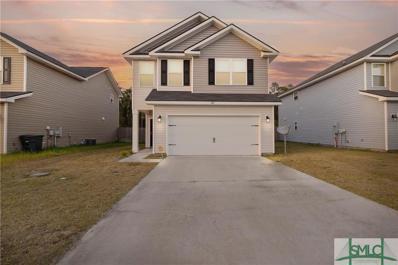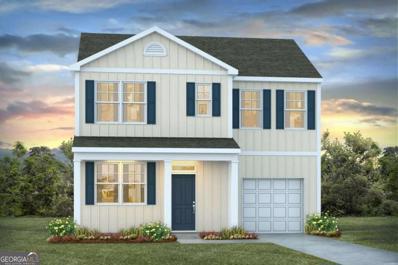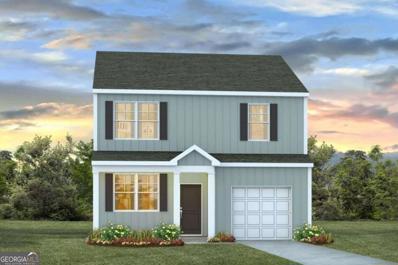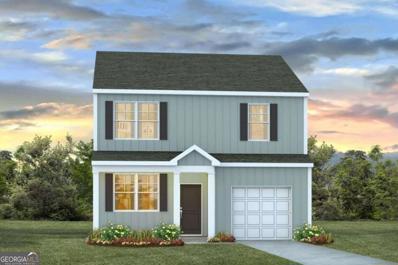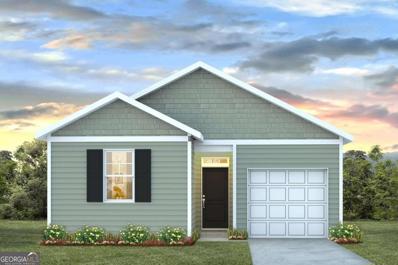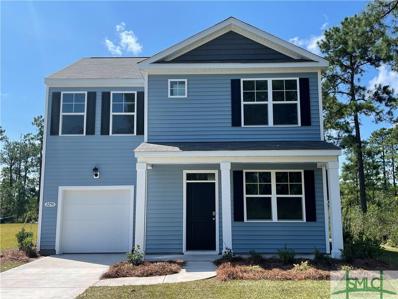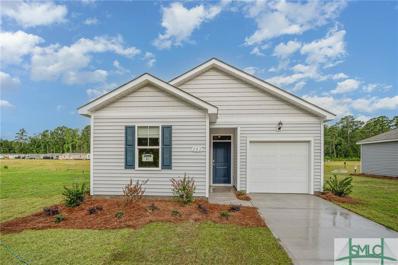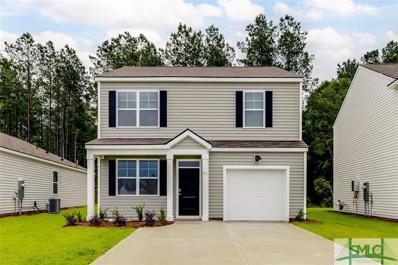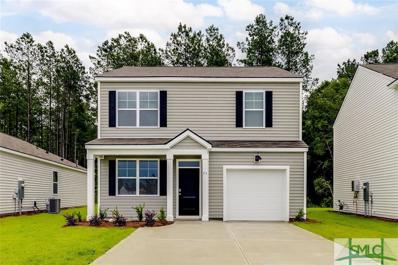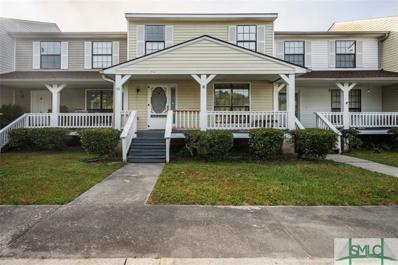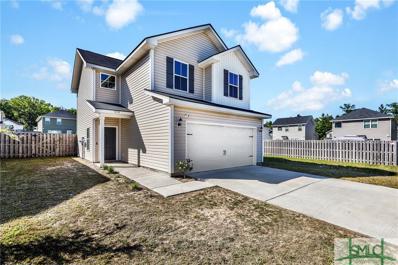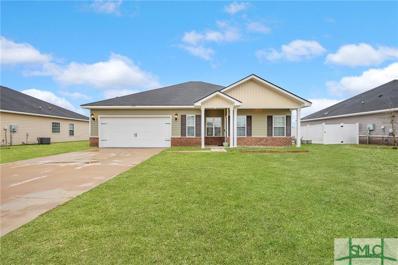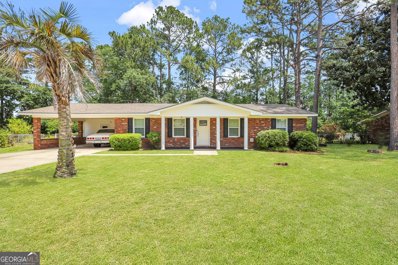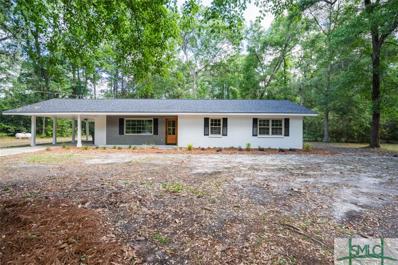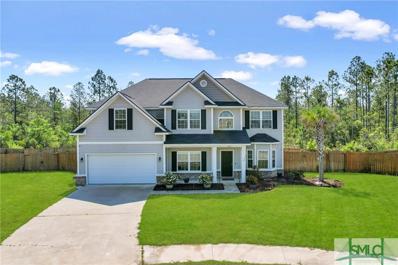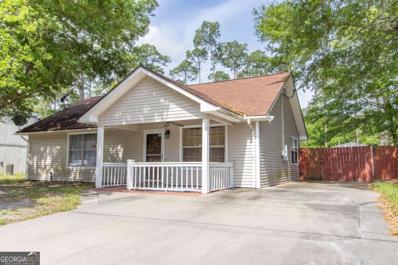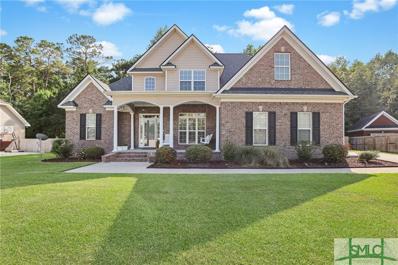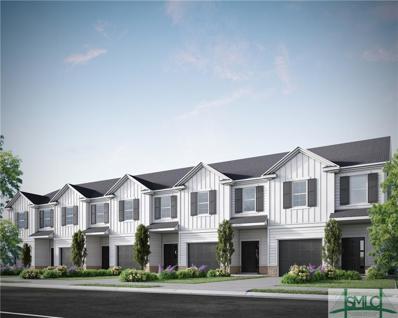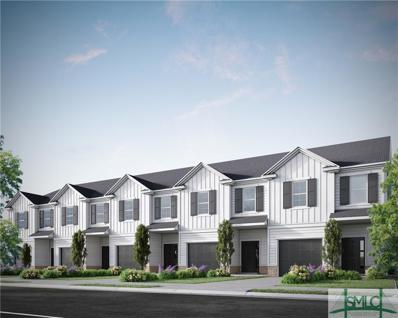Hinesville GA Homes for Sale
- Type:
- Single Family
- Sq.Ft.:
- 2,259
- Status:
- NEW LISTING
- Beds:
- 4
- Lot size:
- 0.24 Acres
- Year built:
- 2020
- Baths:
- 3.00
- MLS#:
- 311405
- Subdivision:
- Cherokee Station
ADDITIONAL INFORMATION
Come check out your new home! This home is situated on a corner lot located in the heart of Hinesville, close to Fort Stewart and restaurants and shopping. It features 4 spacious bedrooms and 2.5 bathrooms. The kitchen provides ample cabinet space and while there is plenty of space for a kitchen table, there's a full dining room located right off the kitchen. The kitchen also offers stainless steel appliances and granite counter tops. All bedrooms are found upstairs. The master bedroom has an attached master bathroom with a stand alone shower and soaking tub. The backyard has a privacy fence and offer enough space to create the backyard of your dreams! You don't want to miss this one!
- Type:
- Single Family
- Sq.Ft.:
- 1,344
- Status:
- NEW LISTING
- Beds:
- 4
- Lot size:
- 0.34 Acres
- Year built:
- 1979
- Baths:
- 2.00
- MLS#:
- 311391
- Subdivision:
- Pinewood Estates
ADDITIONAL INFORMATION
Nice spacious home with tons of natural light with neutral tones throughout. Semi open floor plan with laminate flooring in all rooms. Updated kitchen with stainless steel appliances and new tile floors. New roof in 2020. Huge fenced in backyard. Being sold AS IS. No HOA!!! Flooring Escrow hold back may be available with certain Lenders.
- Type:
- Single Family
- Sq.Ft.:
- 2,734
- Status:
- NEW LISTING
- Beds:
- 4
- Lot size:
- 0.23 Acres
- Year built:
- 2020
- Baths:
- 3.00
- MLS#:
- 311373
ADDITIONAL INFORMATION
Nestled in the highly sought-after Cherokee Rose neighborhood, this home is move-in ready and offers a spacious layout with high ceilings, large windows, and neutral walls that invite natural light. The open floor plan seamlessly connects the living room with cozy fireplace, dining area and kitchen, ideal for entertaining guests. The modern kitchen boasts desirable, stainless steel appliances, quartz countertops and ample storage. An adjacent dining area provides flexible space for meals, an office, or even a pool table. The primary bedroom features a private en suite bathroom and 2 walk-in closets offering a tranquil retreat at day’s end. Additional bedrooms are also spacious for family or guests. Step outside to the expansive fenced backyard for privacy and outdoor enjoyment. Located near shops, dining, Cherokee Rose Golf Course and 10 minutes of Fort Stewart. Newer washer and dryer included. This home is competitively priced and won’t last long! Grass enhanced in photos.
$335,000
13 Anzio Avenue Hinesville, GA 31313
- Type:
- Single Family
- Sq.Ft.:
- 2,572
- Status:
- NEW LISTING
- Beds:
- 5
- Lot size:
- 0.22 Acres
- Year built:
- 2012
- Baths:
- 3.00
- MLS#:
- 311422
ADDITIONAL INFORMATION
Welcome to 13 Anzio Ave is a beautiful house located in Hinesville, Georgia. It features 5 spacious bedrooms, 2.5 bathrooms, a dining room, and a study room, making it ideal for families or those who work from home. With a total area of 2572 square feet, there is plenty of space for everyone to enjoy. The house is situated in a great community, in a cul-de-sac, which is perfect for those who value a peaceful and friendly neighborhood.
- Type:
- Single Family
- Sq.Ft.:
- 2,407
- Status:
- NEW LISTING
- Beds:
- 4
- Lot size:
- 0.21 Acres
- Year built:
- 2012
- Baths:
- 3.00
- MLS#:
- 10292834
- Subdivision:
- Oak Crest
ADDITIONAL INFORMATION
This home is absolutely stunning. Built in 2012, this 4-bedroom, 2.5-bathroom home has a forest lined view, nestled in the heart of Hinesville and boasts 2,407 square feet of living space. This home is a sanctuary for modern living. The heating and air system was installed in 2023, the kitchen has been recently updated and features sleek, stainless steel, smart appliances and updated lighting fixtures. The living room is upgraded with extra windows surrounding the gas fireplace. Upstairs, the spacious primary bedroom has dual closets for double the wardrobe and a large cozy sitting area, perfect for an at home office or a new baby nursery. This home is ultra-convenient to dining, shopping, and entertainment- also a short drive to Fort Stewart's main gate. Situated in the highly sought-after Enclave at Oak Crest neighborhood, this home offers space, peace of mind and a sense of community. Motivated sellers are eager to welcome you to this one of a kind home.
- Type:
- Single Family
- Sq.Ft.:
- 1,222
- Status:
- NEW LISTING
- Beds:
- 3
- Lot size:
- 0.25 Acres
- Year built:
- 1994
- Baths:
- 2.00
- MLS#:
- 311390
- Subdivision:
- Courtland
ADDITIONAL INFORMATION
Welcome to your charming abode in the heart of Hinesville! This cozy 3-bedroom, 2-bathroom brick home welcomes you in with its open floor plan, boasting freshly painted walls and new flooring throughout. Outside, discover a fenced backyard offering privacy and space for leisure. Nestled in a welcoming neighborhood with no HOA, you're sure to enjoy convenient proximity to Walmart, Lowes, the trendy 7 Brew coffee shop, diverse dining options, shopping centers, and much more. Embrace comfort and convenience in this delightful retreat.
- Type:
- Single Family
- Sq.Ft.:
- 2,030
- Status:
- NEW LISTING
- Beds:
- 3
- Lot size:
- 0.11 Acres
- Year built:
- 2021
- Baths:
- 4.00
- MLS#:
- 311322
ADDITIONAL INFORMATION
Welcome to your dream home by Dryden Enterprises! This stunning Gwinnett plan boasts an open floor layout, perfect for modern living. Step inside and be greeted by the spaciousness of this 3-bedroom, 2.5-bathroom. The heart of the home is the inviting kitchen featuring a stylish island, ideal for meal prep or casual dining. With ample counter space and sleek cabinetry, this kitchen is a chef's delight. The master suite is a true oasis, offering a retreat-like ambiance with his and her vanities in the ensuite bathroom, providing convenience and luxury. Relax and unwind in the soaking tub or rejuvenate in the separate walk-in shower, creating a spa-like experience right at home. Enjoy the convenience of a 2-car garage. Plus, the fenced-in yard offers privacy and security, perfect for outdoor gatherings. Location is key, and this home delivers. Situated just minutes away from schools, shopping centers, and Gate 7 to Fort Stewart, you'll have everything you need within reach.
$261,990
140 Hazy Lane Hinesville, GA 31313
- Type:
- Single Family
- Sq.Ft.:
- 1,360
- Status:
- NEW LISTING
- Beds:
- 3
- Lot size:
- 0.12 Acres
- Year built:
- 2024
- Baths:
- 3.00
- MLS#:
- 10291653
- Subdivision:
- Shadow Pointe
ADDITIONAL INFORMATION
Welcome to Shadow Pointe!! Amazing 3 Bedroom 2-story w/ Perfect Floorplan. The Rachel plan is 2-story living at its finest! Large Kitchen w/ plenty of Countertop Space, Large Breakfast Area, Stainless Steel Appliances, & Pantry! Perfect for Entertaining! The Privately Located Primary Suite enjoys LARGE Walk-In Closet & Double Vanity Bath complete w/ Walk-In Shower! Two Secondary Bedrooms are very spacious & all rooms are conveniently located upstairs w/ separate Laundry Room & Hall Bath! Smart Home Technology & 2" Faux Wood Blinds Included! Pictures, photographs, colors, features, and sizes are for illustration purposes only & will vary from the homes as built. Home is under construction.
$269,990
160 Hazy Lane Hinesville, GA 31313
- Type:
- Single Family
- Sq.Ft.:
- 1,518
- Status:
- NEW LISTING
- Beds:
- 3
- Lot size:
- 0.14 Acres
- Year built:
- 2024
- Baths:
- 3.00
- MLS#:
- 10291636
- Subdivision:
- Shadow Pointe
ADDITIONAL INFORMATION
WELCOME TO SHADOW POINTE! Amazing 3 Bedroom w/ Perfect Open Floorplan! The Brandon plan is 2-story living at its finest! Large Kitchen w/ Gleaming Granite Countertops, Stainless Steel Appliances, & OPEN to SPACIOUS Dining Area & Family Room! Perfect for Entertaining! The Primary Suite enjoys LARGE Walk-In Closet & Double Vanity Bath complete w/ Walk-In Shower! Two guest bedrooms are also located upstairs & are conveniently located adjacent to separate Laundry Room & hall Bath! Smart Home Technology & 2" Faux Wood Blinds Included! Pictures, photographs, colors, features, and sizes are for illustration purposes only & will vary from the homes as built. Home is under construction.
$268,990
130 Hazy Lane Hinesville, GA 31313
- Type:
- Single Family
- Sq.Ft.:
- 1,518
- Status:
- NEW LISTING
- Beds:
- 3
- Lot size:
- 0.11 Acres
- Year built:
- 2024
- Baths:
- 3.00
- MLS#:
- 10291606
- Subdivision:
- Shadow Pointe
ADDITIONAL INFORMATION
WELCOME TO SHADOW POINTE! Amazing 3 Bedroom w/ Perfect Open Floorplan! The Brandon plan is 2-story living at its finest! Large Kitchen w/ Gleaming Granite Countertops, Stainless Steel Appliances, & OPEN to SPACIOUS Dining Area & Family Room! Perfect for Entertaining! The Primary Suite enjoys LARGE Walk-In Closet & Double Vanity Bath complete w/ Walk-In Shower! Two guest bedrooms are also located upstairs & are conveniently located adjacent to separate Laundry Room & hall Bath! Smart Home Technology & 2" Faux Wood Blinds Included! Pictures, photographs, colors, features, and sizes are for illustration purposes only & will vary from the homes as built. Home is under construction.
$245,990
114 Hazy Lane Hinesville, GA 31313
- Type:
- Single Family
- Sq.Ft.:
- 1,183
- Status:
- NEW LISTING
- Beds:
- 3
- Lot size:
- 0.14 Acres
- Year built:
- 2024
- Baths:
- 2.00
- MLS#:
- 10291589
- Subdivision:
- Shadow Pointe
ADDITIONAL INFORMATION
WELCOME TO SHADOW POINTE! Perfect Ranch with One Car Garage is exactly what youre looking for. Open Floor Plan for Seamless for Entertaining. Large Kitchen with Gleaming Granite Countertops, Stainless Steel Appliances and Pantry. Privately located Primary Bedroom enjoys Huge Walk-in Closet and separate bath complete with Spacious Walk-in Shower. Two secondary bedrooms with generous closets are serviced by full bath. Smart Home Technology & 2" Faux Wood Blinds Included! Pictures, photographs, colors, features, and sizes are for illustration purposes only & will vary from the homes as built. Home is under construction.
$261,990
140 Hazy Lane Hinesville, GA 31313
- Type:
- Single Family
- Sq.Ft.:
- 1,360
- Status:
- NEW LISTING
- Beds:
- 3
- Lot size:
- 0.12 Acres
- Year built:
- 2024
- Baths:
- 3.00
- MLS#:
- 311334
- Subdivision:
- Shadow Pointe
ADDITIONAL INFORMATION
Welcome to Shadow Pointe!! Amazing 3 Bedroom 2-story w/ Perfect Floorplan. The Rachel plan is 2-story living at its finest! Large Kitchen w/ plenty of Countertop Space, Large Breakfast Area, Stainless Steel Appliances, & Pantry! Perfect for Entertaining! The Privately Located Primary Suite enjoys LARGE Walk-In Closet & Double Vanity Bath complete w/ Walk-In Shower! Two Secondary Bedrooms are very spacious & all rooms are conveniently located upstairs w/ separate Laundry Room & Hall Bath! Smart Home Technology & 2" Faux Wood Blinds Included! Pictures, photographs, colors, features, and sizes are for illustration purposes only & will vary from the homes as built. Home is under construction.
$245,990
114 Hazy Lane Hinesville, GA 31313
- Type:
- Single Family
- Sq.Ft.:
- 1,183
- Status:
- NEW LISTING
- Beds:
- 3
- Lot size:
- 0.14 Acres
- Year built:
- 2024
- Baths:
- 2.00
- MLS#:
- 311325
- Subdivision:
- Shadow Pointe
ADDITIONAL INFORMATION
WELCOME TO SHADOW POINTE! Perfect Ranch with One Car Garage is exactly what you're looking for. Open Floor Plan for Seamless for Entertaining. Large Kitchen with Gleaming Granite Countertops, Stainless Steel Appliances and Pantry. Privately located Primary Bedroom enjoys Huge Walk-in Closet and separate bath complete with Spacious Walk-in Shower. Two secondary bedrooms with generous closets are serviced by full bath. Smart Home Technology & 2" Faux Wood Blinds Included! Pictures, photographs, colors, features, and sizes are for illustration purposes only & will vary from the homes as built. Home is under construction.
$269,990
160 Hazy Lane Hinesville, GA 31313
- Type:
- Single Family
- Sq.Ft.:
- 1,518
- Status:
- NEW LISTING
- Beds:
- 3
- Lot size:
- 0.14 Acres
- Year built:
- 2024
- Baths:
- 3.00
- MLS#:
- 311331
- Subdivision:
- Shadow Pointe
ADDITIONAL INFORMATION
WELCOME TO SHADOW POINTE! Amazing 3 Bedroom w/ Perfect Open Floorplan! The Brandon plan is 2-story living at its finest! Large Kitchen w/ Gleaming Granite Countertops, Stainless Steel Appliances, & OPEN to SPACIOUS Dining Area & Family Room! Perfect for Entertaining! The Primary Suite enjoys LARGE Walk-In Closet & Double Vanity Bath complete w/ Walk-In Shower! Two guest bedrooms are also located upstairs & are conveniently located adjacent to separate Laundry Room & hall Bath! Smart Home Technology & 2" Faux Wood Blinds Included! Pictures, photographs, colors, features, and sizes are for illustration purposes only & will vary from the homes as built. Home is under construction.
$268,990
130 Hazy Lane Hinesville, GA 31313
- Type:
- Single Family
- Sq.Ft.:
- 1,518
- Status:
- NEW LISTING
- Beds:
- 3
- Lot size:
- 0.11 Acres
- Year built:
- 2024
- Baths:
- 3.00
- MLS#:
- 311328
- Subdivision:
- Shadow Pointe
ADDITIONAL INFORMATION
WELCOME TO SHADOW POINTE! Amazing 3 Bedroom w/ Perfect Open Floorplan! The Brandon plan is 2-story living at its finest! Large Kitchen w/ Gleaming Granite Countertops, Stainless Steel Appliances, & OPEN to SPACIOUS Dining Area & Family Room! Perfect for Entertaining! The Primary Suite enjoys LARGE Walk-In Closet & Double Vanity Bath complete w/ Walk-In Shower! Two guest bedrooms are also located upstairs & are conveniently located adjacent to separate Laundry Room & hall Bath! Smart Home Technology & 2" Faux Wood Blinds Included! Pictures, photographs, colors, features, and sizes are for illustration purposes only & will vary from the homes as built. Home is under construction.
- Type:
- Townhouse
- Sq.Ft.:
- 1,428
- Status:
- NEW LISTING
- Beds:
- 3
- Year built:
- 1984
- Baths:
- 3.00
- MLS#:
- 311123
ADDITIONAL INFORMATION
This three bedroom, two and a half bathroom townhome sits in a prime location, with nearby shopping restaurants, and Ft Stewart just minutes away. All three bedrooms are upstairs, including a spacious primary bedroom with an en-suite bathroom.
- Type:
- Single Family
- Sq.Ft.:
- 1,458
- Status:
- NEW LISTING
- Beds:
- 3
- Lot size:
- 0.15 Acres
- Year built:
- 2021
- Baths:
- 3.00
- MLS#:
- 311189
- Subdivision:
- Cherokee Station
ADDITIONAL INFORMATION
Introducing Cherokee Station, a welcoming HOA community adorned with sidewalks and streetlights. Step into the Gaston floor plan crafted by Dryden Enterprises, boasting a practical open layout. The kitchen gleams with granite countertops, while downstairs, a convenient half bath awaits. Upstairs, discover a versatile loft alongside the bedrooms, ideal for adapting to your lifestyle needs. The master bedroom offers a spacious walk-in closet and a luxurious en suite featuring a double vanity, separate soaking tub, and shower. Completing the picture, a two-car garage and privacy fence ensure both convenience and comfort.
$267,500
672 Burke Drive Hinesville, GA 31313
- Type:
- Single Family
- Sq.Ft.:
- 1,482
- Status:
- NEW LISTING
- Beds:
- 3
- Lot size:
- 0.2 Acres
- Year built:
- 2019
- Baths:
- 2.00
- MLS#:
- 310387
- Subdivision:
- Independence Settlement
ADDITIONAL INFORMATION
Welcome to this beautiful nearly new, open concept home with tons of storage (seriously)!! Enter through the welcoming covered porch, perfect for enjoying your morning coffee. The kitchen features all SS appliances, granite counter tops, an island for added counter space and seating, lots of cabinets PLUS a huge pantry. Kitchen, living and dining are open for a spacious feel. You'll find a dedicated laundry room off the hall and a full bath with granite counter tops. Both secondary bedrooms boast walk-in closets!! Enjoy vaulted ceilings and double walk-in closets in the primary suite. The 2-car garage provides plenty of space for tools and toys. This energy efficient home comes with an awesome upgrade. Enjoy lower monthly utility costs thanks to the solar panels!! Conveniently located only minutes from Fort Stewart's gate 7. What's not to love?! Schedule your private tour today!!
- Type:
- Single Family
- Sq.Ft.:
- n/a
- Status:
- NEW LISTING
- Beds:
- 3
- Lot size:
- 0.34 Acres
- Year built:
- 1976
- Baths:
- 2.00
- MLS#:
- 10290037
- Subdivision:
- Mary L Caines
ADDITIONAL INFORMATION
Welcome to this charming 4-bedroom, 2-bathroom brick ranch-style home nestled in the heart of Hinesville. As you approach, you'll be greeted by a convenient carport for 2 vehicles and a welcoming covered front porch. Inside, you find the living room leads seamlessly to the Kitchen. Th kitchen boasts stainless steel appliances and a cozy dining area, ideal for family meals and gatherings. A separate laundry room adds convenience to your daily routines. Step outside to discover a large fenced backyard with a storage shed, offering ample space for outdoor activities, gardening, and storage needs. The property spans just over a quarter acre. Located moments from Fort Stewart, this home offers easy access to military life and is conveniently close to all the shopping and restaurants that Hinesville has to offer.
$329,900
509 Martin Road Hinesville, GA 31313
- Type:
- Single Family
- Sq.Ft.:
- 1,956
- Status:
- NEW LISTING
- Beds:
- 4
- Lot size:
- 1.01 Acres
- Year built:
- 1957
- Baths:
- 2.00
- MLS#:
- 311083
ADDITIONAL INFORMATION
The home has been completely remodeled: - no detail has been spared in this home's renovation, boasting upgrades including a new roof, HVAC system, electrical wiring, flooring, and fresh paint throughout. Enjoy the spaciousness of 4 bedrooms and 2 beautifully appointed bathrooms, providing ample space for relaxation and rejuvenation. In the gourmet kitchen (the heart of the home) features a chef's delight with brand new Whirlpool appliances, a walk-in pantry, a generously sized island complete with a breakfast bar, and abundant natural light streaming in from large windows overlooking the lush backyard. Indulge in the luxury of a private master suite addition, complete with French doors leading out to a spacious patio, a large walk-in closet, and a master bathroom featuring a custom-designed walk-in shower for a spa-like experience. Finally embrace the beauty of outdoor living with a sprawling patio area.No HOA! Schedule your private viewing today.Seller is spouse of GA License #326784
- Type:
- Single Family
- Sq.Ft.:
- 2,986
- Status:
- NEW LISTING
- Beds:
- 4
- Lot size:
- 0.49 Acres
- Year built:
- 2017
- Baths:
- 3.00
- MLS#:
- 311031
- Subdivision:
- Pineridge
ADDITIONAL INFORMATION
Welcome to your dream home! This spacious 4 bedroom, 2.5 bathroom home offers the perfect blend of style and comfort. With an open floor plan, you'll enjoy a seamless flow from room to room, ideal for both everyday living and entertaining. This home is equipped with a spacious kitchen, featuring stainless steel appliances, ample cabinet space, and a large island, perfect for causal dining or meal prep. Upstairs, you'll find all four bedrooms, including a luxurious primary suite with walk-in closets and a double vanity. Outside, you'll enjoy a large fenced-in backyard with an above ground pool and screened-in back porch, perfect for entertaining guests. NO HOA, conveniently located to schools, shopping, and one of the gates to Fort Stewart.
- Type:
- Single Family
- Sq.Ft.:
- 1,053
- Status:
- NEW LISTING
- Beds:
- 3
- Lot size:
- 0.18 Acres
- Year built:
- 1991
- Baths:
- 2.00
- MLS#:
- 10289221
- Subdivision:
- Ridgewood
ADDITIONAL INFORMATION
Location & Affordability in the heart of Hinesville with NO HOA! Conveniently located between gates 8 and 1 on Fort Stewart, this cozy home with 3 bedrooms, 2 full bathrooms features luxury vinyl plank flooring throughout (NO CARPET!), vaulted ceiling in the great room, privacy fenced backyard that backs up to a serene wooded area for ultimate privacy, extended driveway for ample parking and spacious front porch perfect for sippin' sweet tea in your rockin' chair. Homes in this price range don't last - don't delay, schedule your showing TODAY!
$489,900
121 Ali Avenue Hinesville, GA 31313
- Type:
- Single Family
- Sq.Ft.:
- 2,574
- Status:
- Active
- Beds:
- 4
- Lot size:
- 0.36 Acres
- Year built:
- 2007
- Baths:
- 3.00
- MLS#:
- 311059
- Subdivision:
- The Grove
ADDITIONAL INFORMATION
Masterpiece!!! Is what you will say when you drive up to this absolute gorgeous, stunning front porch, 2 story brick home. Adorned with 15 solar panels to decrease your monthly electric bill. This home has been modernized with technology in mind, from the lighting, new flooring, to the mirror in the master bath. Call this home your staycation, an oasis inside and outside. Inside spotlights 2 gas fireplaces, 2 living areas, 2 dining areas, an office space, and an exquisite, spacious kitchen. Outside crowd pullers are, a privacy fence, above ground 15 ft pool, new wrap around deck for entertainment, and an additional quaint patio area. Make your appointment today to see this one for yourself, it will not, can not disappoint !!!!!!
- Type:
- Townhouse
- Sq.Ft.:
- 1,444
- Status:
- Active
- Beds:
- 3
- Lot size:
- 0.25 Acres
- Year built:
- 2024
- Baths:
- 3.00
- MLS#:
- 310989
- Subdivision:
- The Hamlet
ADDITIONAL INFORMATION
The Hamlet is a beautiful open floor plan town-home with features that offer luxury vinyl plank flooring and granite counter-tops. The kitchen has large center island perfect for entertaining and open concept living. Large owners suite with relaxing ensuite bath equipped with double vanity and separate tub shower. This new neighborhood is sure to offer serene peaceful living just minutes from Fort Stewart!! ESTIMATED COMPLETION-SEPTEMBER/OCTOBER 2024
- Type:
- Townhouse
- Sq.Ft.:
- 1,444
- Status:
- Active
- Beds:
- 3
- Lot size:
- 0.25 Acres
- Year built:
- 2024
- Baths:
- 3.00
- MLS#:
- 310986
- Subdivision:
- The Hamlet
ADDITIONAL INFORMATION
The Hamlet is a beautiful open floor plan town-home with features that offer luxury vinyl plank flooring and granite counter-tops. The kitchen has large center island perfect for entertaining and open concept living. Large owners suite with relaxing ensuite bath equipped with double vanity and separate tub shower. This new neighborhood is sure to offer serene peaceful living just minutes from Fort Stewart!! ESTIMATED COMPLETION-SEPTEMBER/OCTOBER 2024

The data relating to real estate for sale on this web site comes in part from the Broker Reciprocity Program of Georgia MLS. Real estate listings held by brokerage firms other than this broker are marked with the Broker Reciprocity logo and detailed information about them includes the name of the listing brokers. The broker providing this data believes it to be correct but advises interested parties to confirm them before relying on them in a purchase decision. Copyright 2024 Georgia MLS. All rights reserved.
Hinesville Real Estate
The median home value in Hinesville, GA is $259,200. This is higher than the county median home value of $128,500. The national median home value is $219,700. The average price of homes sold in Hinesville, GA is $259,200. Approximately 36% of Hinesville homes are owned, compared to 47.92% rented, while 16.08% are vacant. Hinesville real estate listings include condos, townhomes, and single family homes for sale. Commercial properties are also available. If you see a property you’re interested in, contact a Hinesville real estate agent to arrange a tour today!
Hinesville, Georgia has a population of 33,540. Hinesville is less family-centric than the surrounding county with 29.59% of the households containing married families with children. The county average for households married with children is 34%.
The median household income in Hinesville, Georgia is $43,807. The median household income for the surrounding county is $43,493 compared to the national median of $57,652. The median age of people living in Hinesville is 28.3 years.
Hinesville Weather
The average high temperature in July is 92.4 degrees, with an average low temperature in January of 40.3 degrees. The average rainfall is approximately 48 inches per year, with 0.1 inches of snow per year.
