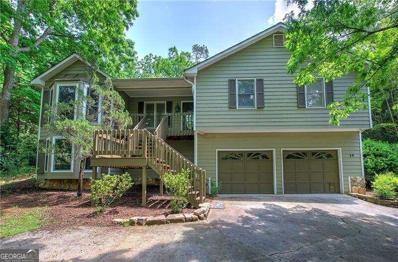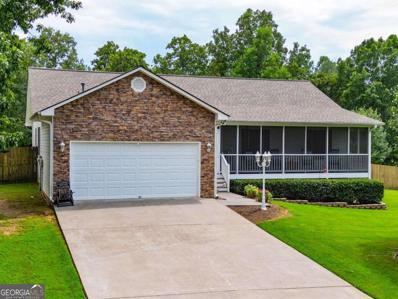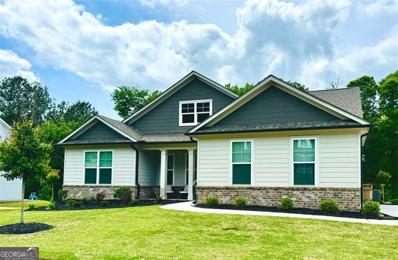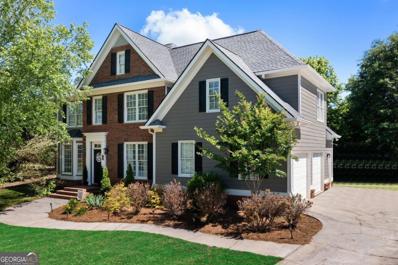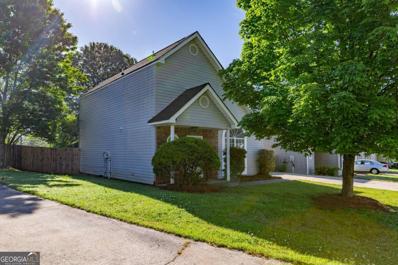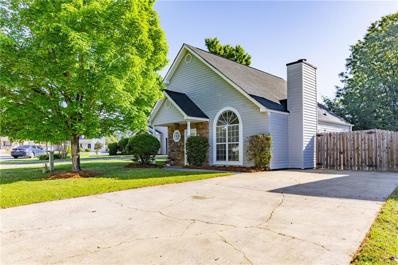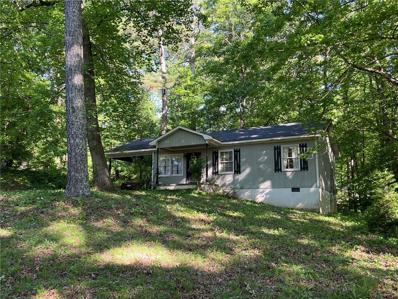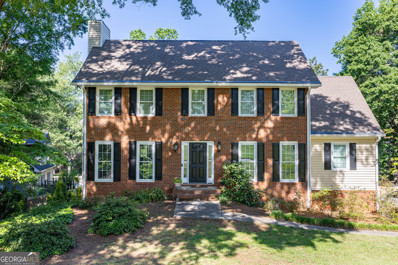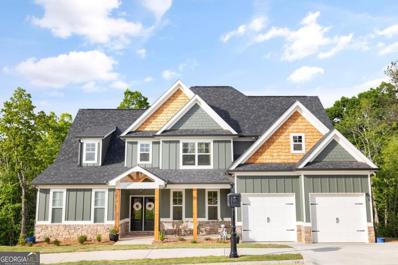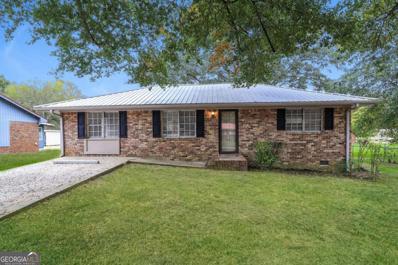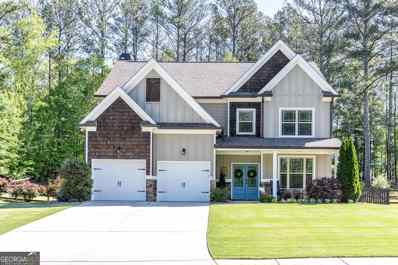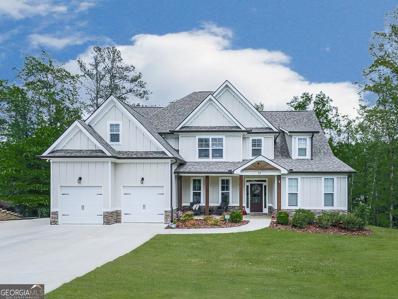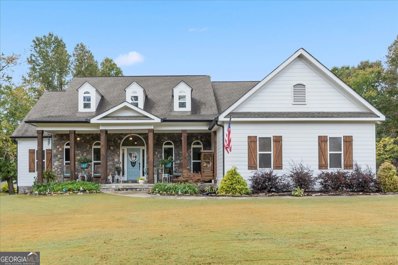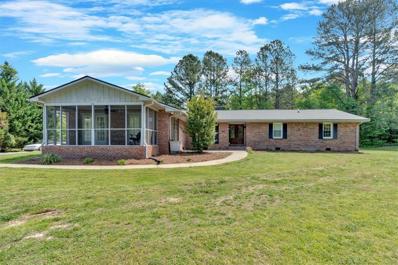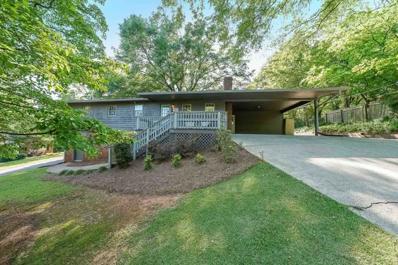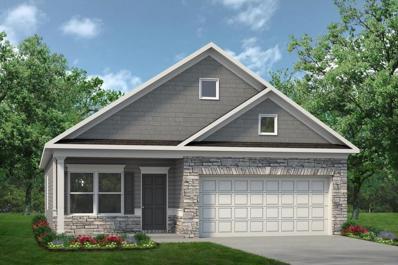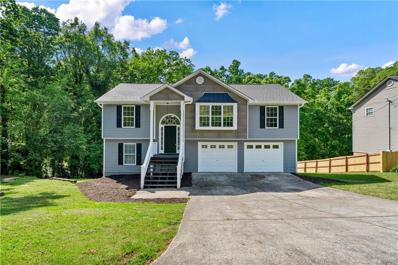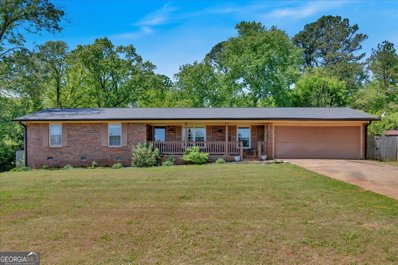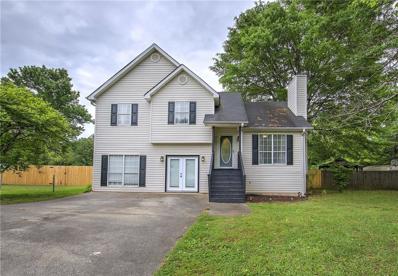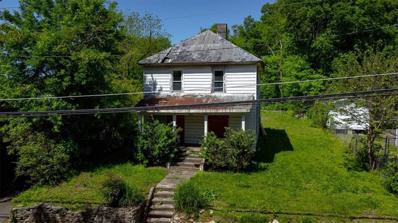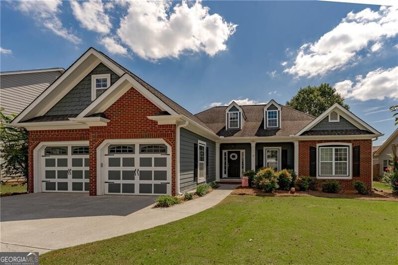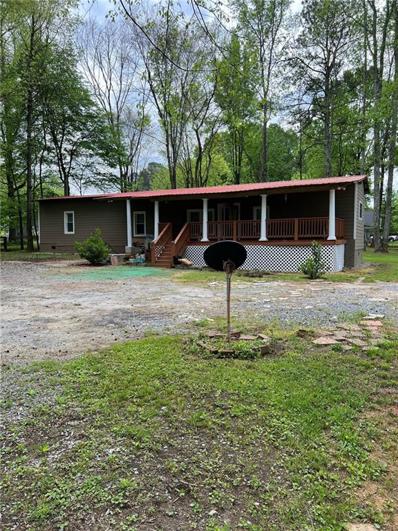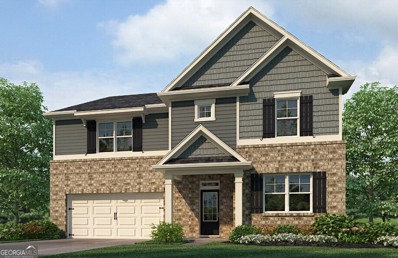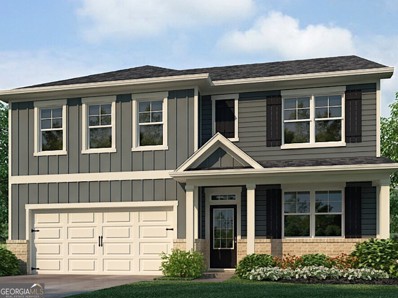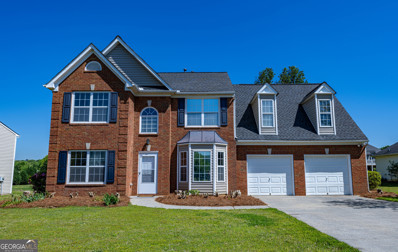Cartersville GA Homes for Sale
- Type:
- Single Family
- Sq.Ft.:
- n/a
- Status:
- NEW LISTING
- Beds:
- 3
- Lot size:
- 0.59 Acres
- Year built:
- 1990
- Baths:
- 2.00
- MLS#:
- 10294753
- Subdivision:
- Saddle Ridge Estates
ADDITIONAL INFORMATION
Welcome to this newly renovated 3BR/2BA Raised Ranch! Completely painted interior top-to-bottom, new lighting fixtures, and with hardwood floors throughout (no carpet at all)! Spacious living room features a stone-front fireplace and hearth with gas logs. Tiled floors and counters in the kitchen, freshly painted cabinets, brand new smooth-top range/oven and hood, newer dishwasher and counter-style microwave. Laundry area is in the kitchen with a gas or electric hookup for the dryer. Oversized primary bedroom with walk-in closet, and access to the screened porch & deck, new tiled shower and light fixture in ensuite bath. Bedrooms #2 & #3 are both ample sized and adjoin the full hall bathroom. Step out onto the deck from the kitchen for your BBQ'ing, and then you can enjoy your meals in the fully screened porch without those pesky bugs! On the lower level level you'll find a huge bonus room with newly painted floor, multiple ceiling fans and a closet. This could be your additional family room, game or media room, great to have options! The oversized garage has an abundance of shelving, and auto openers on both overhead doors. The efficient hybrid HVAC system is a heat-pump with backup gas for when the winter temps really drop down. The HOA is optional at $100 p/yr, which covers the street light at the north entrance and mowing around the entrance signs. Make your plans to see this one today, and be in your new home by the summertime!
- Type:
- Single Family
- Sq.Ft.:
- 1,656
- Status:
- NEW LISTING
- Beds:
- 3
- Lot size:
- 0.62 Acres
- Year built:
- 1999
- Baths:
- 2.00
- MLS#:
- 10293785
- Subdivision:
- Etowah Ridge
ADDITIONAL INFORMATION
Introducing a stunning 3 bedroom, 2 bath ranch nestled in the heart of a peaceful neighborhood. This exceptional property offers a harmonious blend of comfort, style, and functionality, providing the perfect backdrop for your dream lifestyle. One of the highlights of this home is the front and back screened porches, seamlessly extending the living space outdoors while providing a serene setting for enjoying morning coffees or evening sunsets. Whether entertaining indoors or out, there is a perfect spot for family and friends to gather including the fully fenced backyard. The over-sized master has an ensuite bath with a large stepless shower. A true gem of this property is the whole house generator, ensuring peace of mind during power outages and guaranteeing uninterrupted comfort for you and your family. All this is conveniently located near schools, shopping and just minutes from downtown Cartersville. Schedule your private tour today and discover the endless possibilities that await you in this beautiful home!
$499,999
19 Laurelwood Cartersville, GA 30121
- Type:
- Single Family
- Sq.Ft.:
- 2,219
- Status:
- NEW LISTING
- Beds:
- 4
- Lot size:
- 0.34 Acres
- Year built:
- 2021
- Baths:
- 3.00
- MLS#:
- 10289388
- Subdivision:
- Mountainbrook
ADDITIONAL INFORMATION
Welcome to this charming one level living home. As you step inside you will notice a beautiful office space or secondary bedroom to your left and a wide hallway entering into your beautiful living room! The living room offers custom trim work and is open to the kitchen and dining area which is great for entertaining! The kitchen boasts beautiful white cabinets with quartz countertops and stainless steel appliances. The extended covered back deck is spacious for outdoor living. This home features a split bedroom plan which offers privacy for the large master suite. The master bathroom has a large tile shower and a double vanity. As you walk into your large walk-in closet you have access to the laundry room and mud room. The secondary bedrooms are spacious with walk-in closets. All light fixtures and fans have been updated,with updated carpet and pad throughout the bedrooms. The garage is wired for a plug in station for your electric cars. Privacy fence has been installed in the backyard. This sweet home is handicap accessible. Nestled in the heart of Cartersville and one of the most sought after communities that offers walking trails, junior olympic size pool, basketball, pickleball & tennis courts and a large 6,000 sq ft club house with a well-quipped gym. This home and community has so much to offer!
- Type:
- Single Family
- Sq.Ft.:
- n/a
- Status:
- Active
- Beds:
- 4
- Lot size:
- 0.46 Acres
- Year built:
- 1999
- Baths:
- 4.00
- MLS#:
- 10292286
- Subdivision:
- Wellington
ADDITIONAL INFORMATION
Welcome to 35 Wellington Dr. located in the sought after Wellington subdivision. Recently upgraded, the home features a new roof, a new upstairs AC unit, and a new back deck overlooking a a spacious back yard perfect for outdoor entertainment. Inside, you'll find new downstairs carpeting, luxury vinyl plank flooring, and updated light fixtures throughout. This home is in walking distance or a short golf cart ride to Dellinger Park, Cartersville Middle School, and nearby restaurants. 35 Wellington Dr is a perfect home and perfect location for growing families or those wanting an active community life!
- Type:
- Single Family
- Sq.Ft.:
- n/a
- Status:
- Active
- Beds:
- 2
- Lot size:
- 0.16 Acres
- Year built:
- 1996
- Baths:
- 2.00
- MLS#:
- 10292210
- Subdivision:
- Village On Grassdale
ADDITIONAL INFORMATION
Cozy and perfect for roommates or a small family, this home in Cass High school district could also be a great investment property. The open floor plan on the main level is inviting with lots of natural light and cathedral ceilings. Newer appliances, stone countertops and 2 exits out to 2 separate patios even create multiple outdoor areas for a roommate scenario. Both bedrooms are a great size and have their own bath with shower/tub combo and single vanities. The hallway on the 2nd level overlooks the main floor and even has a small little nook for reading or a small desk. Enjoy the fenced in backyard that has ample space for entertaining friends, playing with the dog or kids or just relaxing under the large tree that provides the perfect amount of shade. Close to shopping, schools and less than a couple minutes from 41 which has everything you need! Scoop up this perfect little home before it's gone!
- Type:
- Single Family
- Sq.Ft.:
- 1,360
- Status:
- Active
- Beds:
- 2
- Lot size:
- 0.16 Acres
- Year built:
- 1996
- Baths:
- 2.00
- MLS#:
- 7379671
- Subdivision:
- Village on Grassdale
ADDITIONAL INFORMATION
Cozy and perfect for roommates or a small family, this home in Cass High school district could also be a great investment property. The open floor plan on the main level is inviting with lots of natural light and cathedral ceilings. Newer appliances, stone countertops and 2 exits out to 2 separate patios even create multiple outdoor areas for a roommate scenario. Both bedrooms are a great size and have their own bath with shower/tub combo and single vanities. The hallway on the 2nd level overlooks the main floor and even has a small little nook for reading or a small desk. Enjoy the fenced in backyard that has ample space for entertaining friends, playing with the dog or kids or just relaxing under the large tree that provides the perfect amount of shade. Close to shopping, schools and less than a couple minutes from 41 which has everything you need! Scoop up this cute little home before it's gone!
- Type:
- Single Family
- Sq.Ft.:
- 875
- Status:
- Active
- Beds:
- 3
- Lot size:
- 0.54 Acres
- Year built:
- 1987
- Baths:
- 1.00
- MLS#:
- 7375817
ADDITIONAL INFORMATION
Nestled among lush greenery on a half-acre lot, 153 McTier Circle offers a serene escape with the convenience of proximity to Highway 41. This charming 3-bedroom, 1-bath home in Cartersville presents a wonderful opportunity for those looking for comfort intertwined with nature. The exterior welcomes you with an inviting facade, a carport that adds practicality, and a spacious front yard filled with potential. Inside, the home features practical living spaces, with a cozy kitchen that includes ample cabinetry and a view of the surroundings. Each bedroom promises tranquil views of the wooded lot. A highlight is the generous rear deck, providing a lovely setting for outdoor dining and relaxation while overlooking the backyard. Ideal for first-time homebuyers or as an investment opportunity, this property combines simplicity with potential, awaiting personal touches to transform it into your dream home. Discover the possibilities at 153 McTier Circle—schedule a visit today and envision your future.
- Type:
- Single Family
- Sq.Ft.:
- 2,856
- Status:
- Active
- Beds:
- 3
- Lot size:
- 0.45 Acres
- Year built:
- 1987
- Baths:
- 3.00
- MLS#:
- 10291304
- Subdivision:
- Deerfield
ADDITIONAL INFORMATION
Introducing your dream home in the Deerfield neighborhood, located within the highly sought-after Cartersville city school district! This delightful 3-bedroom, 2.5-bathroom home is brimming with desirable features.Step inside to discover gleaming hardwood floors that span throughout. The updated kitchen is a chef's delight, featuring beautiful cabinetry and an induction stove top for maximum cooking convenience and efficiency.The main level boasts a spacious laundry room equipped with a convenient laundry chute from the main bathroom, making laundry days a breeze. Step outside onto the screened porch, complete with stunning cedar plank walls, perfect for year-round outdoor enjoyment.Cozy up by the stack rock fireplace with gas logs in the living room on chilly evenings. The main bedroom retreat offers ultimate relaxation with two walk-in closets. The main bath showcases a luxurious Wyndham Collection Carrissa flat-bottom bathtub and an updated shower with frameless glass walls. A double vanity adds both style and functionality.Generously sized guest bedrooms, including one with a walk-in closet, provide ample space for family or visitors. Outside, the large fenced backyard offers privacy and plenty of room for outdoor activities and entertaining. Don't miss out on the opportunity to make this charming home yours! Schedule your showing today and experience the comfort and convenience it has to offer.
- Type:
- Single Family
- Sq.Ft.:
- 3,428
- Status:
- Active
- Beds:
- 6
- Lot size:
- 0.72 Acres
- Year built:
- 2023
- Baths:
- 4.00
- MLS#:
- 10291251
- Subdivision:
- Carter Grove Plantation
ADDITIONAL INFORMATION
Check out this absolutely stunning designer home. Just built in December of 2023, this home has all the features that you are looking for in a home. You can't wait to see what this 6 bedroom and 4 full bath home has to offer. Located in the beautiful Carter Grove Plantation, this gorgeous home offers a quiet street, views of mature woods and the North Georgia hills, and a flat back yard. As you enter, you will be impressed with the covered front porch, French door entry, and natural toned luxury vinyl floors. Designer elements bring together modern and farmhouse features in this custom built home. The large two story family room allows for huge windows and tons of natural light. The open concept floor plan highlights the kitchen with beautiful quartz countertops, designer, chef inspired range, custom built maple wood hood, and gold accent hardware. In addition to the eat-in kitchen, you also get a separate dining room. The master-on-main is sure to impress with its vaulted ceilings and impressive custom bath with soaking tub and amazing walk in shower, and double vanity. Separate from everything is the main level laundry and guest bedroom with ensuite bath. Upstairs you will find 4 additional bedrooms that are far larger than you expect. One bedroom features an ensuite bath, while another is large enough to be a bonus or media room. Add in the additional 2 bedrooms and full bath and you wonCOt be limited by size. The unfinished basement features 13 ft ceilings and an open floor plan, making the basement large enough for a basketball goal or golf simulator while still offering enough room for additional finished bedrooms, an office, or theatre. There is even a covered back deck with a fireplace overlooking the flat back yard and private wooded area behind. Located a short golf cart ride from the amenities and only a 7 minute walk from Cartersville Primary, but far from the hustle of everyday life. DonCOt miss your chance to have it all and have it easy.
- Type:
- Single Family
- Sq.Ft.:
- 1,080
- Status:
- Active
- Beds:
- 3
- Lot size:
- 0.35 Acres
- Year built:
- 1972
- Baths:
- 1.00
- MLS#:
- 10291067
- Subdivision:
- Jordan
ADDITIONAL INFORMATION
Imagine venturing into a comfortable and convenient haven at 55 Jim Dr SE, where Cartersville's charm and affordability seamlessly connect. This well-maintained 3-bedroom, 1-bathroom single-family home offers a cozy layout and practical features, ready to welcome you. Sunlight streams through windows, illuminating a bright and inviting living area perfect for creating memorable moments with loved ones. The functional kitchen boasts ample counter space, providing a space to prepare meals or enjoy casual breakfasts. Each of the three bedrooms offers a tranquil retreat, promoting restful nights.
- Type:
- Single Family
- Sq.Ft.:
- 2,901
- Status:
- Active
- Beds:
- 4
- Lot size:
- 0.85 Acres
- Year built:
- 2015
- Baths:
- 3.00
- MLS#:
- 20180648
- Subdivision:
- Mckaskey Ridge
ADDITIONAL INFORMATION
Discover your dream home at McKaskey Ridge! This stunning 2-story house features 4 bedrooms and 2.5 baths, offering plenty of space for comfortable living. Step inside to find an inviting open floor plan, highlighted by a spacious kitchen with beautiful granite countertops that overlooks the living room and stone fireplace. Upstairs you'll find large bedrooms, including the primary bedroom that features an oversized tile bathroom with convenient laundry access. Outside, the private backyard awaits, complete with a covered patio and another charming stone fireplace, providing the perfect setting for relaxation and entertaining. Schedule your private showing today!
- Type:
- Single Family
- Sq.Ft.:
- n/a
- Status:
- Active
- Beds:
- 4
- Lot size:
- 1.47 Acres
- Year built:
- 2019
- Baths:
- 3.00
- MLS#:
- 10288905
- Subdivision:
- Mckaskey
ADDITIONAL INFORMATION
Welcome to this stunning custom-built Weatherington plan in McKaskey Ridge, situated on an AMAZING Creek Lot spanning almost 1.5 acres! This exquisite home boasts 4 bedrooms, 2.5 bathrooms, and an oversized bonus room that could easily be used as a 5th bedroom. The main level features a beautiful owner's suite with a luxurious ensuite offering double vanities, a soaking tub, separate shower, and a huge walk-in closet. Step outside through double French doors to the screened-in porch with a cozy fireplace, ideal for enjoying your morning coffee or a relaxing evening beverage. With spacious secondary rooms, an open floor plan with hardwood floors throughout, and carpet in the upstairs, this home is perfect for entertaining. The chef's kitchen showcases granite countertops, soft-close cabinets and drawers, a large walk-in pantry with a custom barn door, and an expansive kitchen island overlooking the living room. The unfinished basement is ready for your personal touch and could easily accommodate another bathroom. Enjoy the privacy and stunning views from the fantastic private lot, while still being conveniently located near dining, shopping, and I75. Don't miss the opportunity to make this beautiful home your own!
- Type:
- Single Family
- Sq.Ft.:
- 2,791
- Status:
- Active
- Beds:
- 4
- Lot size:
- 0.67 Acres
- Year built:
- 2014
- Baths:
- 4.00
- MLS#:
- 10288614
- Subdivision:
- Hilltop At Southern Meadows
ADDITIONAL INFORMATION
Don't miss this Fantastic home with a beautiful, large landscaped yard and open main level living space. This home is truly move in ready! Upon walking through the front door you are greeted with dramatic high ceilings, wood floors, and a view to the private backyard. The open floor plan allows for easy entertaining. The large dining room has direct access to the kitchen, office/sitting area with views of the beautiful yard, spacious living room with fireplace (gas stove), vaulted ceilings, and views to the kitchen and breakfast area. The stunning and bright kitchen has lots of cabinets and storage space - pull out drawers in the lower cabinets on both sides of the gas range, a pantry, solid surface counters, stainless steel appliances, and a breakfast bar with room for additional seating along with a casual dining space with views to the private backyard. Also on the main floor is the spacious owners suite featuring a trey ceiling, a row of windows overlooking the backyard, and an ensuite bathroom with tile floors, soaking tub, large tile shower, water closet, double vanity with drawers and cabinet space and a large walk in closet. On the opposite side of the house are two additional bedrooms with a full bathroom in between, hall storage closets, laundry room and a fourth bedroom with bathroom upstairs along with walk-in attic access/storage space. Need more storage room the side entry garage is just a few steps from the laundry room and easy access to the the kitchen. There is also a walk in crawl space which could be utilized for lawn equipment storage, bikes, etc..
- Type:
- Single Family
- Sq.Ft.:
- 2,528
- Status:
- Active
- Beds:
- 4
- Lot size:
- 1.94 Acres
- Year built:
- 1975
- Baths:
- 3.00
- MLS#:
- 7376012
ADDITIONAL INFORMATION
*** 10K Buyer Incentive***Step into comfort with this sprawling 4-bed, 3-bath ranch boasting a generous living area with a cozy fireplace. The eat-in kitchen features newer cabinets, while the separate dining room offers space for formal gatherings. Stay organized with ample storage in the large closets. Outside, enjoy summer fun in the above-ground pool or entertain in the spacious fenced backyard with a handy storage shed. Enjoy the beautiful lined driveway with peach, apple and fig trees from the screened in front porch. 5 minutes from Lake, Beach access, Boat ramp and camping as well as I-75, and shopping.
- Type:
- Single Family
- Sq.Ft.:
- 2,403
- Status:
- Active
- Beds:
- 4
- Lot size:
- 0.5 Acres
- Year built:
- 1979
- Baths:
- 3.00
- MLS#:
- 7376037
- Subdivision:
- Wildwood Estates
ADDITIONAL INFORMATION
Welcome Home! Fully Updated 4 Bed/2.5 Bath Ranch On A Full Finished Basement In The Heart Of The Cartersville City Limits! This Charming Home With Updates Galore Effortlessly Blends Traditional And Modern Styling, Offering Everything You're Looking For In A New Home! Enjoy The Rocking Chair Front Porch Overlooking The Sprawling Half-Acre Corner Lot With Flowering Trees And Beautiful Landscape. Walk Through The Front Door And Immediately Feel At Home In The Welcoming Living Room, Boasting A Massive Brick Fireplace And Plenty Of Space For The Whole Family. The Open Floor Plan Has Upgraded LVP Flooring Throughout, And Views From The Family Room To The Dining Area And Updated Kitchen. With An Abundance Of Cabinet Space, Granite Counter Tops, Stainless Steel Appliances, And Farm Sink, The Kitchen Has Everything You Could Ask For. Past The Dining Area You'll Notice The Newly Tiled Full Bath With Dual Vanity, Large Secondary Bedrooms With Jack & Jill Bathroom, And A Spacious Master Suite. Make Your Way Downstairs To The Fully Renovated Basement With Additional Bedroom, Full Bath, Kitchenette, Exterior Entry, And Storage Galore. Perfect For An In-Law Suite, Or Even A Tenant! Relax In The Picturesque Backyard With A Wrap-Around Porch, Sodded Yard, And Mature Hardwoods, Offering The Perfect Amount Of Shade And Sun To Make The Most Out Of The Long Summer Days Ahead. Enjoy Your Own Personal Oasis Only Minutes Away From Downtown, Shopping, And Restaurants. With A New Roof, Gutters, Water Heater, AC Unit, Paint, Flooring, And MORE, What Else Could You Ask For? Don't Miss Out On This Incredible Opportunity In The Sought-After Cartersville High School District!
- Type:
- Single Family
- Sq.Ft.:
- 1,501
- Status:
- Active
- Beds:
- 3
- Year built:
- 2024
- Baths:
- 2.00
- MLS#:
- 7375918
- Subdivision:
- Laurel Park
ADDITIONAL INFORMATION
Move in Ready July 2024! The Piedmont floorplan in Laurel Park, built by Smith Douglas Homes. This outstanding Ranch style plan has all the essential elements for today's busy lifestyles. The 3BR/2BA home welcomes with a covered front porch that leads to an open layout with a dining room and centrally located island kitchen with granite counters. The spacious family room has direct access to the rear yard and patio that overlooks the wooded backyard. Upgraded LVP flooring in the main living area creates a seamless flow from room to room. Owner's bath with large tiled shower and double vanity with cultured marble tops. Secondary bedrooms are served by deep walk-in closets and a conveniently located hall bath and laundry room. Nine ft ceiling height enhances the space of the home. Photos are representative of plan not of actual home being built. Ask about seller incentives with use of preferred lender.
- Type:
- Single Family
- Sq.Ft.:
- 1,596
- Status:
- Active
- Beds:
- 3
- Lot size:
- 1.49 Acres
- Year built:
- 2004
- Baths:
- 2.00
- MLS#:
- 7373925
- Subdivision:
- Harvest Estates
ADDITIONAL INFORMATION
Introducing this totally renovated home with NO HOA in the Heart of Cartersville! This spacious property features 3 bedrooms on the main level complete with new flooring, paint and lighting throughout. Step out into your open concept living space and kitchen complete with new custom cabinetry, tiled backsplash and stainless steel appliances. Your master suite offers plenty of details including a custom double vanity, new toilet and tiled shower. Downstairs you will find a partially finished basement awaiting your finishing touches, along with an expansive 2-Car garage. Topping it off is your renovated exterior with NEW ROOF and NEWER HVAC unit, leaving no projects left for you. Situation on 1+ ACRE of private land, this is a deal you do not want to miss out on!
- Type:
- Single Family
- Sq.Ft.:
- 1,737
- Status:
- Active
- Beds:
- 3
- Lot size:
- 0.6 Acres
- Year built:
- 1976
- Baths:
- 2.00
- MLS#:
- 10286771
- Subdivision:
- Shallowood Place
ADDITIONAL INFORMATION
Back on the market due to no fault of the sellers. No-HOA, Charming 3 bed, 2 bath, four-sided brick ranch awaits! This captivating property offers a unique blend of classic charm and modern potential. Nestled in a desirable neighborhood, this inviting home exudes a timeless character perfect for buyers at any stage of life. The four-sided brick construction ensures enduring quality and low-maintenance upkeep. Property boasts recently updated master bathroom. From hardwood floors to a large open living space, this home creates a warm and inviting atmosphere. An amazing additional enclosed sunroom beckons for evenings of relaxation. In the winter, the beautiful brick fireplace in the living room will have you ready to curl up with a good book and warm drink. The open kitchen directly off the garage and living space is perfect for whipping up family meals or entertaining guests. A recently renovated primary bath will have buyers excited to get ready each day. Situated in a friendly neighborhood with convenient access to downtown Cartersville and less than 3 miles from the Savoy Automobile Museum, this home is perfectly situated to all of the terrific conveniences Bartow County has to offer. The expansive front yard and partially fenced in back yard offer endless possibilities. This move-in ready home is an exceptional opportunity for those seeking a blend of comfort, character, and affordability. Don't miss your chance to own this charming home and create lasting memories! Limited showings begin on Sunday 4/28/24. Schedule a showing today and discover the appeal that awaits!
- Type:
- Single Family
- Sq.Ft.:
- 1,778
- Status:
- Active
- Beds:
- 4
- Lot size:
- 0.75 Acres
- Year built:
- 1998
- Baths:
- 3.00
- MLS#:
- 7375710
- Subdivision:
- Founders Grove
ADDITIONAL INFORMATION
Take a look at this large 4 bedroom, 3 bath, split level home! This property has income potential written all over it. The downstairs is an awesome recreation room or teen suite and could easily be transformed into multi generational or rental space with the addition of a small kitchenette. So many possibilities! The roof was replaced in 2019 and the metal out building in the massive privacy fenced backyard will stay with the home. All kitchen appliances to stay. Seller is offering a flooring allowance to be negotiated at time of offer. Significant price reduction, seller says sell!
- Type:
- Single Family
- Sq.Ft.:
- 1,706
- Status:
- Active
- Beds:
- 4
- Lot size:
- 0.18 Acres
- Year built:
- 1940
- Baths:
- 2.00
- MLS#:
- 7374507
ADDITIONAL INFORMATION
Discover an exciting opportunity in downtown Cartersville with this charming two-story property! Whether you're looking to rejuvenate this home or embark on a new project on its expansive double lot, both paths promise great potential. The home is large enough to be a 4 bed / 3 full bath. The home will require extensive repairs, is being sold as is, and will need to bought with cash.
- Type:
- Single Family
- Sq.Ft.:
- 1,939
- Status:
- Active
- Beds:
- 3
- Lot size:
- 0.33 Acres
- Year built:
- 2007
- Baths:
- 2.00
- MLS#:
- 20179851
- Subdivision:
- Four Seasons
ADDITIONAL INFORMATION
Charming craftsman style ranch in sought after Four Seasons neighborhood. Home feature in Master Bedroom and Bath have lighted coffered ceilings and Jacuzzi Tub with separate shower and tile floors. Entrance foyer is 2 stories and has upgraded beautiful crown throughout the home. High cathedral ceiling in family room and eat in kitchen. Dining room feature Chairs Rails, Living Room has a Fireplace, Hardwood floors boast in Foyer + Dining Room + Kitchen and eat-in Kitchen. Kitchen has a large amount of cabinetry + pantry + Island to dine + granite tile counters + stainless steel appliance and a stone tile backsplash. Home has plenty of storage with extra closets. Exterior is Hardy plank and a fabulous Brick front with a rocking chair front porch. Backyard has a large deck with a private fenced huge backyard and a rocked area with a firepit.
- Type:
- Single Family
- Sq.Ft.:
- 938
- Status:
- Active
- Beds:
- 2
- Lot size:
- 0.7 Acres
- Year built:
- 1988
- Baths:
- 2.00
- MLS#:
- 7372954
- Subdivision:
- Jones Height
ADDITIONAL INFORMATION
Charming newly updated 2 bedroom 2 bathroom mobile home on permenant foundation. Sits on over half an acre corner lot that is level with beautiful lanscaping and fully fenced in yard. Enjoy the amazing firepit in the wooded back yard or a cup of coffee on the covered front porch. Updated bathrooms and vanities along with new lvp flooring and freshly painted kitchen cabinets. This home has the perfect space to add an additional 3rd bedroom. Take a quick walk up the road to get to Hamilton Crossing Park or jump in your car and be to the grocery stores within a matter of minutes. Walk through this home using the virutal tour link.
- Type:
- Single Family
- Sq.Ft.:
- 3,209
- Status:
- Active
- Beds:
- 5
- Lot size:
- 0.23 Acres
- Year built:
- 2024
- Baths:
- 3.00
- MLS#:
- 10285296
- Subdivision:
- Parkside At Carter Grove
ADDITIONAL INFORMATION
Over 3,200 square foot Halton floorplan home in the Parkside at Carter Grove community with Woodland Hills Golf Course right at your back door! Unbeatable amenities like a clubhouse, tennis courts, junior Olympic pool with kiddie mushroom, and more! This home offers a bedroom and full bathroom on the main level, perfect for guests. The kitchen features oversized island with granite countertops, walk-in butler's pantry, and white shaker cabinets. Spacious loft area upstairs, useful as a play area or extra entertaining space. Primary Suite features a separate sitting area, dual walk-in closets, and dual vanities bathroom with granite countertops. Photos for illustration purposes only- not of actual home.
- Type:
- Single Family
- Sq.Ft.:
- 2,804
- Status:
- Active
- Beds:
- 5
- Lot size:
- 0.23 Acres
- Year built:
- 2024
- Baths:
- 3.00
- MLS#:
- 10285289
- Subdivision:
- Parkside At Carter Grove
ADDITIONAL INFORMATION
The Woodland Hills Golf Course right at your back door in the Parkside at Carter Grove community! Unbeatable amenities like a clubhouse, tennis courts, junior Olympic pool with kiddie mushroom, and more! This Hanover floorplan home offers a bedroom on the main floor with a bathroom, perfect for guests. The kitchen features white cabinets, granite countertops, and an oversized island that overlooks to the family room. Cozy gas fireplace in family room. Spacious loft area upstairs. Large primary suite featuring luxurious bathroom with dual vanities, granite countertops, and huge walk-in closet. Brand new elementary school across the street! Photos for illustration purposes only- not of actual home.
- Type:
- Single Family
- Sq.Ft.:
- 2,324
- Status:
- Active
- Beds:
- 4
- Lot size:
- 0.28 Acres
- Year built:
- 1999
- Baths:
- 3.00
- MLS#:
- 10285280
- Subdivision:
- Polo Fields
ADDITIONAL INFORMATION
21 Polo Fields is a completely renovated 4 bedroom, 2.5 bath home located in the desirable Polo Fields subdivision. This gem includes renovated bathrooms, new fixtures and ceiling fans, as well as several new windows, new LVP flooring, and fresh interior paint. Downstairs includes an office/library, dining room, open concept kitchen (with new stainless steel stove, microwave, and dishwasher) breakfast area, and a great room including a wood burning fireplace with a gas starter. Upstairs, you will find three bedrooms with walk-in closets, and an incredible master suite with tray ceilings and a large walk-in off the renovated master bath. Located minutes from I-75 and downtown Cartersville, you will not want to miss seeing this tremendous opportunity in a truly coveted location!

The data relating to real estate for sale on this web site comes in part from the Broker Reciprocity Program of Georgia MLS. Real estate listings held by brokerage firms other than this broker are marked with the Broker Reciprocity logo and detailed information about them includes the name of the listing brokers. The broker providing this data believes it to be correct but advises interested parties to confirm them before relying on them in a purchase decision. Copyright 2024 Georgia MLS. All rights reserved.
Price and Tax History when not sourced from FMLS are provided by public records. Mortgage Rates provided by Greenlight Mortgage. School information provided by GreatSchools.org. Drive Times provided by INRIX. Walk Scores provided by Walk Score®. Area Statistics provided by Sperling’s Best Places.
For technical issues regarding this website and/or listing search engine, please contact Xome Tech Support at 844-400-9663 or email us at xomeconcierge@xome.com.
License # 367751 Xome Inc. License # 65656
AndreaD.Conner@xome.com 844-400-XOME (9663)
750 Highway 121 Bypass, Ste 100, Lewisville, TX 75067
Information is deemed reliable but is not guaranteed.
Cartersville Real Estate
The median home value in Cartersville, GA is $330,000. This is higher than the county median home value of $170,900. The national median home value is $219,700. The average price of homes sold in Cartersville, GA is $330,000. Approximately 47.08% of Cartersville homes are owned, compared to 45.74% rented, while 7.18% are vacant. Cartersville real estate listings include condos, townhomes, and single family homes for sale. Commercial properties are also available. If you see a property you’re interested in, contact a Cartersville real estate agent to arrange a tour today!
Cartersville, Georgia has a population of 20,235. Cartersville is less family-centric than the surrounding county with 32.92% of the households containing married families with children. The county average for households married with children is 33.36%.
The median household income in Cartersville, Georgia is $47,076. The median household income for the surrounding county is $52,393 compared to the national median of $57,652. The median age of people living in Cartersville is 35 years.
Cartersville Weather
The average high temperature in July is 91.5 degrees, with an average low temperature in January of 29.6 degrees. The average rainfall is approximately 50.8 inches per year, with 0.4 inches of snow per year.
