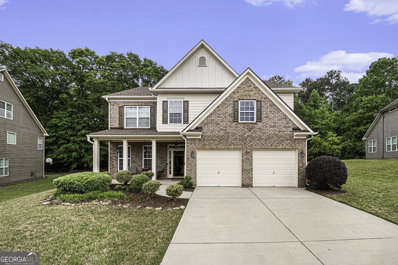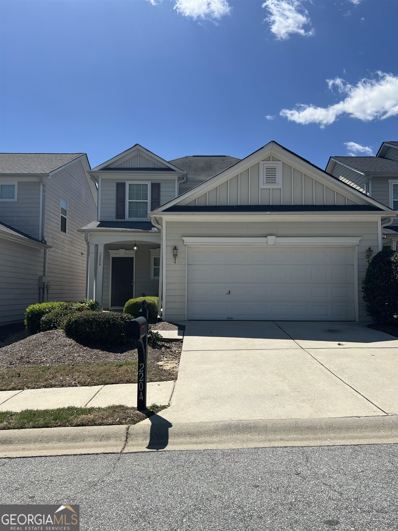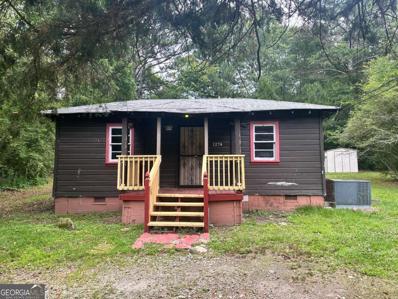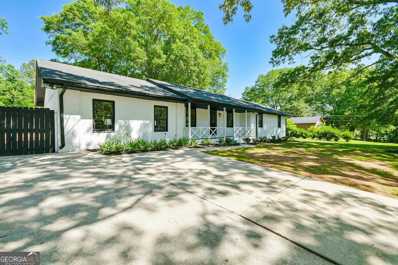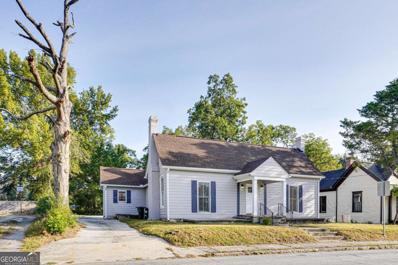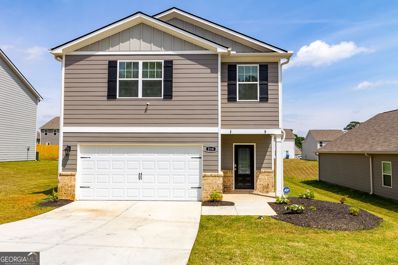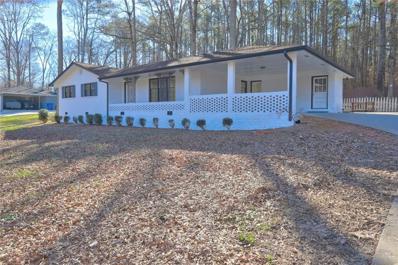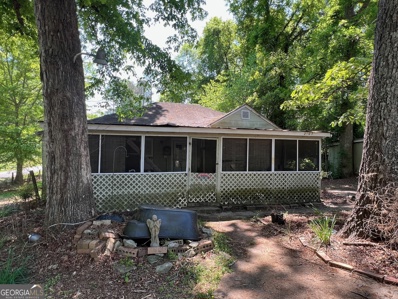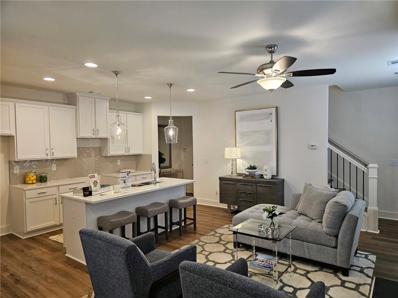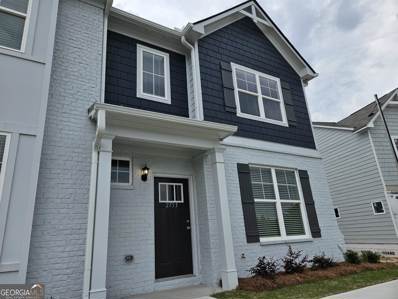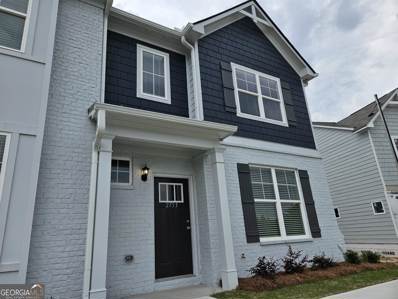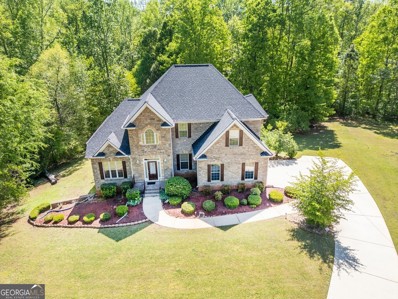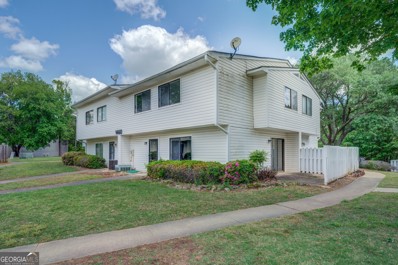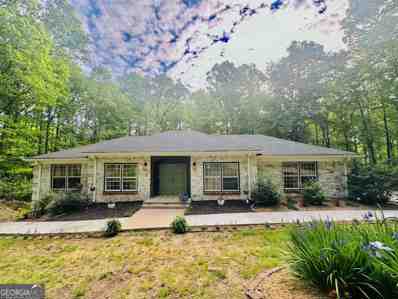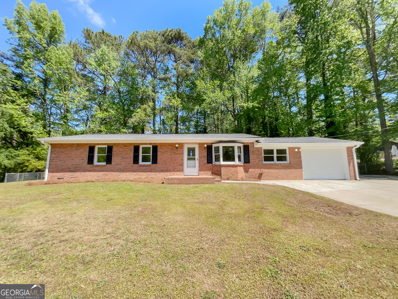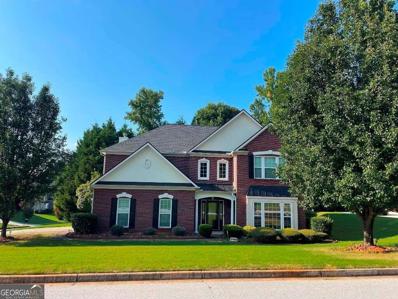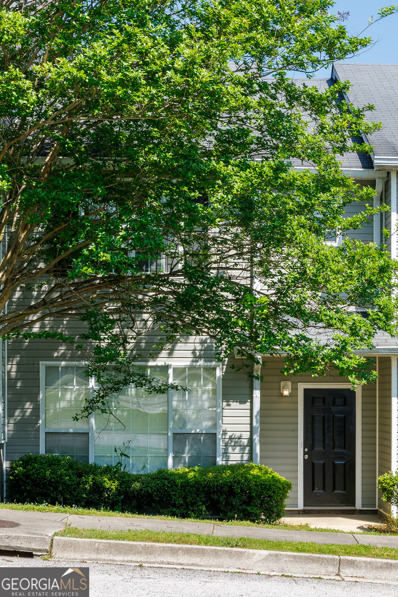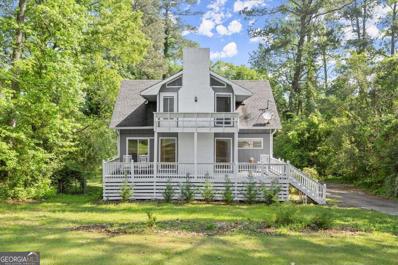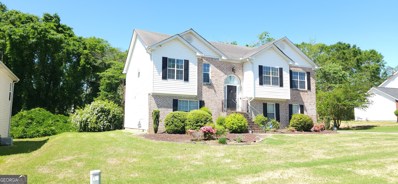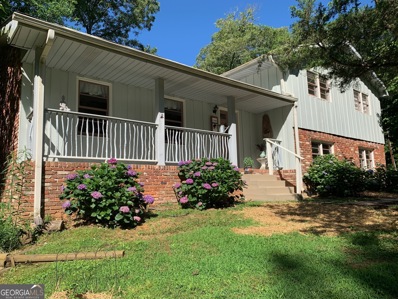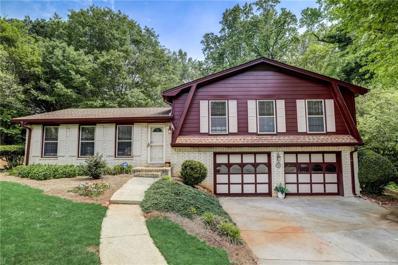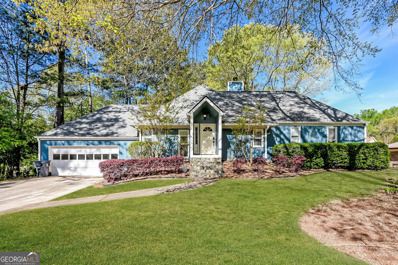Conyers GA Homes for Sale
$280,000
1605 Honeysuckle Conyers, GA 30012
- Type:
- Townhouse
- Sq.Ft.:
- 3,178
- Status:
- NEW LISTING
- Beds:
- 3
- Lot size:
- 0.3 Acres
- Year built:
- 2019
- Baths:
- 3.00
- MLS#:
- 20180196
- Subdivision:
- The Villages of Travers
ADDITIONAL INFORMATION
Beautifully well maintained nearly new 3 bedroom 2.5 bath townhome located in Conyers Ga. This home has new hardwood floors throughout, open living room and dining room concept. Large kitchen with upgraded cabinets, granite countertops & breakfast area that overlooks fireplaced family room. The large master bedroom upstairs feature's walk-in closet, laundry room and spacious secondary rooms. This home is convenient to lots of shopping, eatery and Conyers Horse Ranch. Come and see for yourself, it's better than a model home and all it's missing is you! Schedule your tour today and be home in time for the summer!
$475,000
569 Medalist Conyers, GA 30094
- Type:
- Single Family
- Sq.Ft.:
- 4,634
- Status:
- NEW LISTING
- Beds:
- 6
- Lot size:
- 0.52 Acres
- Year built:
- 1994
- Baths:
- 5.00
- MLS#:
- 10286909
- Subdivision:
- Martingale
ADDITIONAL INFORMATION
Welcome home to this beautiful home in a quiet neighborhood, located just outside the city of Conyers. This lovely home boasts a Formal Living, Formal Dining, a large Family room that leads to the Rear Deck, a large breakfast kitchen, a half bath and the Laundry Room. The main suit is also located on the first floor with separate bath, shower and his/her vanities. The top floor has 3 bedrooms, 2 full baths and a Small Office. The basement is finished with a Kitchen, full bath, living room, 2 bedrooms a storage area with a Boat Door. Shoe Covers are provided at the Front Door. Please use the covers before starting the Walk Through.
- Type:
- Single Family
- Sq.Ft.:
- 3,263
- Status:
- NEW LISTING
- Beds:
- 4
- Year built:
- 2007
- Baths:
- 3.00
- MLS#:
- 10287883
- Subdivision:
- Windsor Creek
ADDITIONAL INFORMATION
Tucked away in Conyers & minutes from I-20, Stonecrest Mall, & a variety of restaurants, this charming brick-front home awaits your love! Meticulously maintained - your new home boasts recent upgrades such as a new roof, water heater, stove & refrigerator. The entry way welcomes you in & immediately introduces you to a flex space currently being used as a home office. Enjoy meals & laughter in the adjoining formal dining room or the breakfast nook. The kitchen boasts stainless steel appliances & flows seamlessly into the cozy family room. Upstairs, the oversized Primary suite offers a generous sitting area, private bath with double vanity, separate tub & shower, and a spacious walk-in closet with lots of natural light. The backyard is ideal for entertaining. Imagine putting your own personal touch on this home & making it yours today!
- Type:
- Single Family
- Sq.Ft.:
- 3,263
- Status:
- NEW LISTING
- Beds:
- 4
- Lot size:
- 0.41 Acres
- Year built:
- 2007
- Baths:
- 3.00
- MLS#:
- 7376389
- Subdivision:
- Windsor Creek
ADDITIONAL INFORMATION
Tucked away in Conyers & minutes from I-20, Stonecrest Mall, & a variety of restaurants, this charming brick-front home awaits your love! Meticulously maintained - your new home boasts recent upgrades such as a new roof, water heater, stove & refrigerator. The entry way welcomes you in & immediately introduces you to a flex space currently being used as a home office. Enjoy meals & laughter in the adjoining formal dining room or the breakfast nook. The kitchen boasts stainless steel appliances & flows seamlessly into the cozy family room. Upstairs, the oversized Primary suite offers a generous sitting area, private bath with double vanity, separate tub & shower, and a spacious walk-in closet with lots of natural light. The backyard is ideal for entertaining. Imagine putting your own personal touch on this home & making it yours today!
$270,000
2204 Palomino Lane Conyers, GA 30012
- Type:
- Condo
- Sq.Ft.:
- n/a
- Status:
- NEW LISTING
- Beds:
- 3
- Year built:
- 2006
- Baths:
- 3.00
- MLS#:
- 20180159
- Subdivision:
- Bridle Ridge Walk
ADDITIONAL INFORMATION
Great Deal in a lovely gated swimming community. This 3 Bedroom, 2.5 Bathroom Home is located in the City of Conyers off of Exit 80 from I- 20 Interstate. Home is in need of a little TLC but is worth its Charm. Walking distance to shopping centers and a diverse selection of eateries. The seller is generously providing a $5,000 paint and flooring allowance, Sold as is.
- Type:
- Single Family
- Sq.Ft.:
- 686
- Status:
- NEW LISTING
- Beds:
- 2
- Lot size:
- 2.81 Acres
- Year built:
- 1963
- Baths:
- 1.00
- MLS#:
- 10287428
ADDITIONAL INFORMATION
Very comfortable 2/1 ranch bungalow. Over 2.5 acres offers plenty of space for all your outdoor activities and gatherings. Great potential for investment or first home buyers or even a small family. Loads of possibilities with this property! Do not miss out on this lovely property.
- Type:
- Single Family
- Sq.Ft.:
- 1,944
- Status:
- NEW LISTING
- Beds:
- 4
- Lot size:
- 0.86 Acres
- Year built:
- 1987
- Baths:
- 3.00
- MLS#:
- 10272178
ADDITIONAL INFORMATION
Discover modern comfort in this fully renovated 4-bed, 3-bath all brick ranch nestled on nearly an acre. Embrace outdoor living with a fenced yard, covered front porch/back patio, and a dedicated dog run. Separate garage and storage shed. Inside, find luxury in an oversized primary suite. Minutes from downtown Conyers, with easy highway access and proximity to shops and restaurants, this home offers the perfect blend of convenience and serenity.
$289,900
947 Peek Street NW Conyers, GA 30012
- Type:
- Single Family
- Sq.Ft.:
- 1,488
- Status:
- NEW LISTING
- Beds:
- 3
- Lot size:
- 0.27 Acres
- Year built:
- 1900
- Baths:
- 2.00
- MLS#:
- 20180102
- Subdivision:
- Thronwood
ADDITIONAL INFORMATION
Welcome to your dream bungalow in the heart of Conyers' historic district! This charming home has undergone a complete transformation, boasting all-new features and a perfect blend of modern convenience with timeless historical charm. Upon arrival, you'll notice the brand-new roof, plumbing, electrical, and HVAC system, giving you peace of mind for years to come. The exterior exudes a welcoming vibe, and with a wrap-around parking pad, you'll have plenty of space for all your guests' vehicles. As you step inside, the open-concept living area beckons you to gather with family and friends. The spacious design offers room for relaxation and entertainment, making it the ideal space for making lasting memories. The home features three cozy bedrooms and two modern bathrooms. The master bedroom is a true retreat with a breathtaking picture window that overlooks the lush backyard. With his and hers closets, you'll have ample storage, and the ensuite bathroom is a true sanctuary with separate vanities and a beautifully designed shower. The secondary bathroom boasts a separate soaking tub and a modern shower, providing a spa-like experience in the comfort of your home. The kitchen is a masterpiece with all-new cabinetry and stainless steel appliances. It effortlessly blends contemporary style with the historic charm of the home, making it a delightful space for cooking and creating. The outdoor space is generous, with a huge backyard that invites endless possibilities for gardening, outdoor activities, or even a future addition. Imagine the joy of hosting barbecues and gatherings in this lovely setting. Location is everything, and this home does not disappoint. Situated in the historic district, you'll be within walking distance of local eateries, shopping, the courthouse, churches, schools, and parks. Enjoy the convenience of having everything you need right at your doorstep while relishing the serene atmosphere of Conyers' historic charm. Don't miss your chance to own this fully renovated bungalow that seamlessly marries modern living with the rich history of Conyers. Make this beautiful home yours and start creating a lifetime of cherished memories. Contact us today to schedule your viewing and experience the magic of historic Conyers living!
- Type:
- Single Family
- Sq.Ft.:
- 2,421
- Status:
- NEW LISTING
- Beds:
- 4
- Lot size:
- 0.24 Acres
- Year built:
- 2022
- Baths:
- 3.00
- MLS#:
- 10282847
- Subdivision:
- Avondale North
ADDITIONAL INFORMATION
This is a Lincoln plan which highlights all-inclusive upgrades at an affordable price. This 4-bedroom, 2.5-bath home has a stunning exterior with great curb appeal. The inside has a chef-ready kitchen and an open-concept floor plan. There is also a walk-in pantry. The second floor has a spacious bonus loft that can be transformed into a home office, game room or any space your family desire! The master retreat on the second floor has its own full bathroom and an great sized walk-in closet. There are three other spacious bedrooms upstairs to accommodate your family.
$319,900
466 Cedar Lane SW Conyers, GA 30094
- Type:
- Single Family
- Sq.Ft.:
- 1,850
- Status:
- NEW LISTING
- Beds:
- 4
- Lot size:
- 0.59 Acres
- Year built:
- 1970
- Baths:
- 3.00
- MLS#:
- 7374234
- Subdivision:
- ABBOTT SUB
ADDITIONAL INFORMATION
Welcome to this remarkable 4 bedroom, 3 bath that has been beautifully renovated inside out, and is ready for you to move in. Step inside to a stunning open floor plan with refinished hardwood floors that run throughout the house, giving the home a warm and inviting ambiance and a touch of modern elegance to the space. The entire home is freshly painted inside out creating a charming and cozy atmosphere, new kitchen cabinets, with all new Stainless Steel appliances and Quartz countertop. Enjoy outdoor gatherings and entertaining in a large private fenced backyard the perfect setting for family get-togethers and enjoying the outdoors. This home is ideally located, providing easy access to the I-20, Malls, schools, shopping centers, parks, and restaurants. Don't miss this opportunity to own an immediate equity in a prime location. American Home Shield WARRANTY included. Schedule a viewing today and make this your new dream home!
- Type:
- Single Family
- Sq.Ft.:
- 831
- Status:
- NEW LISTING
- Beds:
- 2
- Lot size:
- 0.23 Acres
- Year built:
- 1950
- Baths:
- 1.00
- MLS#:
- 10287002
- Subdivision:
- HI Roc Shores
ADDITIONAL INFORMATION
Fixer Upper! This home has potential and is within walking distance to Rockdale Lake where they have boating, fishing, swimming and a beach area. Being SOLD AS IS- CASH ONLY!!! Bring offers! LOVE TO HAVE A PLACE THIS NEAR THE LAKE FOR THIS PRICE
$331,016
2753 Sandy Road Conyers, GA 30013
- Type:
- Townhouse
- Sq.Ft.:
- 1,685
- Status:
- NEW LISTING
- Beds:
- 3
- Year built:
- 2023
- Baths:
- 3.00
- MLS#:
- 7374235
- Subdivision:
- Riverside
ADDITIONAL INFORMATION
New Maintenance Free/Swim Community Located In Conyers- Conveniently Located To I-20, Easy Access To Downtown and Hartsfield Airport. Our Beautiful Rear Entry HOLLY Model Offers 3BD/2.5 BA w/Over Sized Two Car Garage, Full Security System, 2" White Blinds Thru Out, Tons Of Included Features. Gourmet Eat-In Kitchen W/42 " White Cabinets, Walk-In Pantry, Quartz Countertops, Island, Stainless Steel Appliances, Tiled Backsplash, WI Railing Dining Area Overlooking Cozy Fireside Family RM W/Granite Fireplace Surround, Upstairs Boast An Open Loft/Game RM Great For Relaxing and Entertaining, Two Oversized Bed RMS, Laundry, Inviting Spa Owners Suite W/Tray Ceiling, Sitting Area, Huge WIC Closet, Raised Vanity W/Dual Sinks, Quartz Countertops, Tiled Floor, Relaxing Garden Tub W/ Tiled Surround, Separate Tiled Shower. Hurry in for a LIMITED TIME Receive THE ROCKLYN RATE - FIXED 30 YR RATE as Low as 4.75% plus up to $10,000 towards Closing Cost *W/Preferred Lender BANKSOUTH MORTAGE See Agent For Details and Availability. Directions Google Maps - TYPE in Riverside by Rocklyn Homes.
$331,016
2753 Sandy Road Conyers, GA 30013
- Type:
- Townhouse
- Sq.Ft.:
- 1,685
- Status:
- NEW LISTING
- Beds:
- 3
- Year built:
- 2023
- Baths:
- 3.00
- MLS#:
- 10286743
- Subdivision:
- Riverside
ADDITIONAL INFORMATION
New Maintenance Free/Swim Community Located In Conyers- Conveniently Located To I-20, Easy Access To Downtown and Hartsfield Airport. Our Beautiful Rear Entry HOLLY Model Offers 3BD/2.5 BA w/Over Sized Two Car Garage, Full Security System, 2" White Blinds Thru Out, Tons Of Included Features. Gourmet Eat-In Kitchen W/42 " White Cabinets, Walk-In Pantry, Quartz Countertops, Island, Stainless Steel Appliances, Tiled Backsplash, WI Railing Dining Area Overlooking Cozy Fireside Family RM W/Granite Fireplace Surround, Upstairs Boast An Open Loft/Game RM Great For Relaxing and Entertaining, Two Oversized Bed RMS, Laundry, Inviting Spa Owners Suite W/Tray Ceiling, Sitting Area, Huge WIC Closet, Raised Vanity W/Dual Sinks, Quartz Countertops, Tiled Floor, Relaxing Garden Tub W/ Tiled Surround, Separate Tiled Shower. Hurry in for a LIMITED TIME Receive THE ROCKLYN RATE - FIXED 30 YR RATE as Low as 4.75% plus up to $10,000 towards Closing Cost *W/Preferred Lender BANKSOUTH MORTAGE See Agent For Details and Availability. Directions Google Maps - TYPE in Riverside by Rocklyn Homes.
$331,016
2753 Sandy Road Conyers, GA 30013
- Type:
- Townhouse
- Sq.Ft.:
- 1,685
- Status:
- NEW LISTING
- Beds:
- 3
- Year built:
- 2023
- Baths:
- 3.00
- MLS#:
- 10286726
- Subdivision:
- Riverside
ADDITIONAL INFORMATION
New Maintenance Free/Swim Community Located In Conyers- Conveniently Located To I-20, Easy Access To Downtown and Hartsfield Airport. Our Beautiful Rear Entry HOLLY Model Offers 3BD/2.5 BA w/Over Sized Two Car Garage, Full Security System, 2" White Blinds Thru Out, Tons Of Included Features. Gourmet Eat-In Kitchen W/42 " White Cabinets, Walk-In Pantry, Quartz Countertops, Island, Stainless Steel Appliances, Tiled Backsplash, WI Railing Dining Area Overlooking Cozy Fireside Family RM W/Granite Fireplace Surround, Upstairs Boast An Open Loft/Game RM Great For Relaxing and Entertaining, Two Oversized Bed RMS, Laundry, Inviting Spa Owners Suite W/Tray Ceiling, Sitting Area, Huge WIC Closet, Raised Vanity W/Dual Sinks, Quartz Countertops, Tiled Floor, Relaxing Garden Tub W/ Tiled Surround, Separate Tiled Shower. Hurry in for a LIMITED TIME Receive THE ROCKLYN RATE - FIXED 30 YR RATE as Low as 4.75% plus up to $10,000 towards Closing Cost *W/Preferred Lender BANKSOUTH MORTAGE See Agent For Details and Availability. Directions Google Maps - TYPE in Riverside by Rocklyn Homes.
$499,900
2537 Ashland Trace Conyers, GA 30094
- Type:
- Single Family
- Sq.Ft.:
- 4,104
- Status:
- NEW LISTING
- Beds:
- 5
- Lot size:
- 1.34 Acres
- Year built:
- 2005
- Baths:
- 4.00
- MLS#:
- 10286289
- Subdivision:
- Deerwood
ADDITIONAL INFORMATION
This beautiful 3 sided brick home is in a cul-de-sac. Beautiful hardwood floors on the main level, custom blinds, built in bookcases in the family room, there is a fireplace in the family room and the keeping room on the main level, formal dining room, formal living room. Granite in the kitchen w/island and stained cabinetry, pantry and open to the keeping room and the breakfast area. Upstairs has a master w/fireplace, tray ceiling and garden tub bath. The 2 bedrooms upstairs share a jack-n-jill bath. Laundry room upstairs opens to attic space with finished cedar area for storage. The basement has sheetrock, full bath with bidet, wired for theatre room, fireplace and plumbed for a mini kitchen. There is a deck and water proofed patio below. Storage shed and a cul-de-sac lot. Terrace/basement level has full bath with a room that can be a bedroom - closet in the hall way.
- Type:
- Condo
- Sq.Ft.:
- 1,232
- Status:
- NEW LISTING
- Beds:
- 3
- Year built:
- 1972
- Baths:
- 2.00
- MLS#:
- 10286044
- Subdivision:
- View Point
ADDITIONAL INFORMATION
Move in ready... Paint, carpet, appliances, flooring, light fixtures, cabinets, countertops, hvac have all been replaced. Light and bright living area with sliding doors to private patio. Kitchen with brand new cabinets, countertops, dishwasher, microwave and range. Walking distance to the swimming pool No FHA or VA Cash or Conventional only. Owner occupied only
$363,000
2700 Glendale Conyers, GA 30013
- Type:
- Single Family
- Sq.Ft.:
- 1,684
- Status:
- NEW LISTING
- Beds:
- 3
- Lot size:
- 1.82 Acres
- Year built:
- 1972
- Baths:
- 3.00
- MLS#:
- 20179873
- Subdivision:
- Glendale Acres
ADDITIONAL INFORMATION
Welcome to your new home, 2700 Glendale Drive. Step inside your new double front doors into this 3 bedroom, 3 bath all brick ranch on a full partially f inished basement. Inside you will find your recently updated kitchen, showcasing - Black Granite Countertops, New Zellige Backsplash, Stainless Steel Appliances, and a Feature Built=in Pantry. You will find new flooring in all 3 sizable bedrooms and in your recently updated first floor bathrooms. Outside, a nearly 300 Sq. Ft. deck overlooks the breathtaking scenery provided by the rolling topography of your 2 acre property. Some other Updates includes - Overlayed Driveway, Wrap-around Walkway (2022), New Light Fixtures, New Hardware throughout Home, Lime Washed Front Exterior, Fresh Paint, Accent Walls and New Lush Landscaping. Come envision your future in your new home at 2700 Glendale Drive - schedule your tour today. Closing with Wessels & Gerber - Stockbridge, GA
- Type:
- Single Family
- Sq.Ft.:
- 1,480
- Status:
- NEW LISTING
- Beds:
- 3
- Lot size:
- 0.52 Acres
- Year built:
- 1972
- Baths:
- 2.00
- MLS#:
- 10285537
- Subdivision:
- Kingston Woods Sec 2
ADDITIONAL INFORMATION
Welcome to your next haven. This tastefully adorned property features a neutral color paint scheme, inspiring a serene and calming ambiance throughout. Cooking will be a delightful experience as the kitchen is fully stacked with all stainless steel appliances lending it a sleek, contemporary look. A new, sturdy roof fortifies this lovely dwelling, reinforcing your sense of security. Indulge in outdoor activities or simply bask in the warm sun in the fenced-in backyard. Or perhaps enjoy a nice cup of coffee on the adjacent patio, providing an ideal setup for relaxation and tranquility. In conclusion, this property is the embodiment of sophistication and comfort in one, promising its new owners an enhanced living experience. Explore this remarkable property and see the future it may hold for you.
- Type:
- Single Family
- Sq.Ft.:
- 3,344
- Status:
- NEW LISTING
- Beds:
- 4
- Lot size:
- 0.38 Acres
- Year built:
- 2004
- Baths:
- 3.00
- MLS#:
- 10285444
- Subdivision:
- Fountain Crest
ADDITIONAL INFORMATION
Welcome to 2307 Blackburn Pass, an exquisite home in the premier Forest Crest community. This pristinely maintained, four bedroom, two and a half bath masterpiece offers over thirty-three hundred square feet of wonder. An out pouring of light welcomes you as you are greeted with gorgeous flooring leading to an exquisite staircase and magnificent chandelier. Both the spacious open keeping room and separate dining room compliment your entrance. Granite countertops accent the large kitchen with designer cabinetry. The large breakfast area opens to mountains of light as you look out onto the peaceful backyard. Beautiful flooring lead to the grand family room with stunning, modern colors, and an exquisite statement fireplace. Escape into the owner's suite, a modern day oasis located on the second level. The decorative tier ceiling accents the spacious sitting area and expansive bedroom. Beautiful, large tile are a showcase feature in the en suite bathroom with a stunning double vanity, separate shower, enormous garden tub, and separate water-closet. The second level landing looks out onto the grand foyer and offers additional oversized bedrooms, an abundance of closet space, guest bathroom with beautiful countertops and plenty of counter space. Within close proximity to I-20 & I-285, major highways to the Atlanta Hartsfield-Jackson Airport, Stonecrest, Arabia Mountain Trail, Stonecrest Marketplace, fine dining, outdoor recreation and plenty of shopping. Set an appointment through showing-time and behold the eye-catching curb appeal of 2307 Blackburn Pass for yourself.
$220,000
247 Odyssey Turn Conyers, GA 30012
- Type:
- Townhouse
- Sq.Ft.:
- n/a
- Status:
- NEW LISTING
- Beds:
- 3
- Lot size:
- 0.07 Acres
- Year built:
- 2002
- Baths:
- 3.00
- MLS#:
- 10285217
- Subdivision:
- Callaway Crossing
ADDITIONAL INFORMATION
Beautifully move in ready townhome in a well established and quiet community. The main floor boast of Luxury Vinyl Tiles in the family room and kitchen. All new kitchen appliances. Water heater is a year old. Fresh new paint all through property. Main level features family room. kitchen, breakfast area, laundry room, storage closet and half bath. The second level consists of the primary bedroom with a walk in closet/ full bathroom and 2 additional bedrooms that shares the 2nd full bathroom. Perfect property for immediate occupancy or an investor who is looking at making great rental income. No rental restriction and low HOA monthly fees. Home is walking distance to school, hospital, shopping, dining and easy access to highway.
$290,000
1985 Palerno Way Conyers, GA 30012
- Type:
- Single Family
- Sq.Ft.:
- n/a
- Status:
- NEW LISTING
- Beds:
- 3
- Lot size:
- 0.51 Acres
- Year built:
- 1972
- Baths:
- 3.00
- MLS#:
- 10285708
- Subdivision:
- Lake Capri
ADDITIONAL INFORMATION
The beautiful and tranquil lake community Lake Capri Estates is waiting for you to call it HOME. This cute 3 bedroom-2 bathroom cottage is perfectly situated in half an acre lot just a short distance to Lake Capri and the communityCOs clubhouse with access to the private beach. The inviting front porch offers spaces for enjoying the outdoors and welcomes you into the main level of the home. On the main level youCOll find the living room with a large fireplace, a separate dining room, the kitchen with new stainless-steel appliances, and granite countertops, half bathroom and a bonus space that could serve as an office space or a reading nook. Upstairs, 2 bedrooms share a Jack and Jill-style bathroom. The large main bedroom features beautiful natural light, vaulted ceilings, double closets, and its own private balcony to rest after a long day at work. An additional bathroom in the hallway and another bonus room completes the second level. The unfinished basement had a WaterGuard sub-floor drainage system, a sump pump and a dehumidifier installed in Aug. 2022. Other improvements include a water heater, Nest thermostat, Ring camera and alarm system. The Lake Capri Estates subdivision is conveniently located close to I-20, shopping, entertainment and more! Property will be sold AS IS.
- Type:
- Single Family
- Sq.Ft.:
- 2,335
- Status:
- NEW LISTING
- Beds:
- 4
- Lot size:
- 0.85 Acres
- Year built:
- 1998
- Baths:
- 3.00
- MLS#:
- 10285030
- Subdivision:
- Cambridge Creek
ADDITIONAL INFORMATION
House being sold AS/IS. Seller never lived in the house. Plenty of room for a growing family. Main level has 3 bedrooms, 2 full baths, living room, dining area, eat in kitchen and a laundry room off kitchen. Lower level has a nice size bedroom, full bath, family room and an unfinished area. Use your imagination to convert the unfinished area into a game room, man cave, woman cave, office or even a craft room. Use your imagination. House needs updating and is reflected in the price.
$298,900
1268 Lakewood Conyers, GA 30013
- Type:
- Single Family
- Sq.Ft.:
- 2,555
- Status:
- NEW LISTING
- Beds:
- 3
- Lot size:
- 0.52 Acres
- Year built:
- 1967
- Baths:
- 3.00
- MLS#:
- 10280408
- Subdivision:
- Mountain Valley Estates
ADDITIONAL INFORMATION
Just a few minutes from the highway lies a hidden treasure awaiting YOU, its new owner. WELCOME to a beautifully finished 3-bedroom, 3-bathroom split-level home that exudes charm and tranquility. What sets this property apart is the elegant and well-maintained features of the home. It's open but cozy, spacious yet homey, with a modern country kitchen, separate dining room, formal living, a family room, a large full-size bathroom on the way from the backyard and the garage - a mud room of sorts. Affectionately named Toad Manor, the home is move-in ready with FRESH paint, a NEW roof, and well-maintained appliances. Now imagine waking up to the symphony of birdsong and the gentle rustle of leaves, it's a sanctuary for a myriad of bird species, butterflies, and other wildlife. This home boasts an exceptional natural setting, that has a Certified Wildlife Sanctuary designation from Georgia AUDUBON Society. It's also, a participating member of the Rosalynn Carter Butterfly Trail project. Here, you'll revel in a habitat alive with diverse wildlife and native flora, offering an immersive experience in nature's embrace. Picture yourself unwinding on the spacious deck, and for those with adventurous spirits for endless outdoor exploration, there is a designated space for RV parking. Don't worry, the landscape is LOW MAINTENANCE since most of the plantings are perennials emerging year after year. Experience the best of both worlds-a lovely home in a secluded rural setting with easy access to amenities. Within a 15-minute drive are shops, restaurants, medical services, parks, the Georgia International Horse Park for biking trails, events, and picnic areas. Your dream home awaits in Mountain Valley Estates-VISIT and LET the ADVENTURE BEGIN!
- Type:
- Single Family
- Sq.Ft.:
- 2,270
- Status:
- NEW LISTING
- Beds:
- 3
- Lot size:
- 0.79 Acres
- Year built:
- 1972
- Baths:
- 3.00
- MLS#:
- 7368139
- Subdivision:
- N/A
ADDITIONAL INFORMATION
Charming split level has tons of room to spread out! Step inside to a bright and oversized living room with enough space for multiple seating areas. Lovely wood floors in the dining room and kitchen make clean up easy. Eat-in kitchen has lots of storage room and an updated oven/range and range hood. Up a short flight of stairs retreat to your primary suite with an en-suite bath. Two spacious secondary bedrooms and an updated full bath ensure there is room for everyone! Looking for more room to spread out? Don't miss the HUGE basement with a cozy floor to ceiling brick fireplace and full bath. Man cave, playroom, media room, home office, extra living space - your imagination is the only limit. Outside, a large patio has room for seating and a grill for outdoor entertaining made easy. Lush grass and mature landscaping abound! Home features newer gutters. Conveniently located close to town for shopping and dining, and with easy access to I-20!
- Type:
- Single Family
- Sq.Ft.:
- 2,312
- Status:
- NEW LISTING
- Beds:
- 3
- Lot size:
- 0.51 Acres
- Year built:
- 1987
- Baths:
- 2.00
- MLS#:
- 10284710
- Subdivision:
- Meadowbrook
ADDITIONAL INFORMATION
This beautiful home is beautiful is a stunner. You'll be amazed by this 3 bedroom 2 hath home in a very desirable subdivision. Once you enter through a foyer you'll be greeted by a fantastic living room with fireplace and easy access the to the backyard. The kitchen, complete with a breakfast nook, has plenty of counter space and includes stainless steel appliances. There are two bedrooms on the first floor but what really makes this home unique is the full floor master on the second. The backyard makes a statement with a very large patio, great landscaping, and tons of charm that make this a summertime entertaining destination.

The data relating to real estate for sale on this web site comes in part from the Broker Reciprocity Program of Georgia MLS. Real estate listings held by brokerage firms other than this broker are marked with the Broker Reciprocity logo and detailed information about them includes the name of the listing brokers. The broker providing this data believes it to be correct but advises interested parties to confirm them before relying on them in a purchase decision. Copyright 2024 Georgia MLS. All rights reserved.
Price and Tax History when not sourced from FMLS are provided by public records. Mortgage Rates provided by Greenlight Mortgage. School information provided by GreatSchools.org. Drive Times provided by INRIX. Walk Scores provided by Walk Score®. Area Statistics provided by Sperling’s Best Places.
For technical issues regarding this website and/or listing search engine, please contact Xome Tech Support at 844-400-9663 or email us at xomeconcierge@xome.com.
License # 367751 Xome Inc. License # 65656
AndreaD.Conner@xome.com 844-400-XOME (9663)
750 Highway 121 Bypass, Ste 100, Lewisville, TX 75067
Information is deemed reliable but is not guaranteed.
Conyers Real Estate
The median home value in Conyers, GA is $329,000. This is higher than the county median home value of $157,800. The national median home value is $219,700. The average price of homes sold in Conyers, GA is $329,000. Approximately 28% of Conyers homes are owned, compared to 58.17% rented, while 13.83% are vacant. Conyers real estate listings include condos, townhomes, and single family homes for sale. Commercial properties are also available. If you see a property you’re interested in, contact a Conyers real estate agent to arrange a tour today!
Conyers, Georgia has a population of 15,803. Conyers is less family-centric than the surrounding county with 19.1% of the households containing married families with children. The county average for households married with children is 25.4%.
The median household income in Conyers, Georgia is $39,885. The median household income for the surrounding county is $54,175 compared to the national median of $57,652. The median age of people living in Conyers is 31.9 years.
Conyers Weather
The average high temperature in July is 90.6 degrees, with an average low temperature in January of 31.4 degrees. The average rainfall is approximately 50 inches per year, with 0.8 inches of snow per year.

