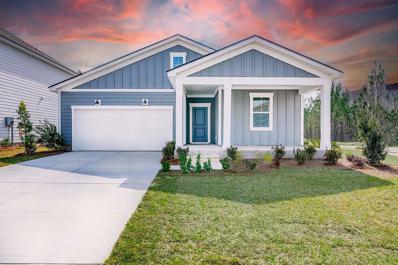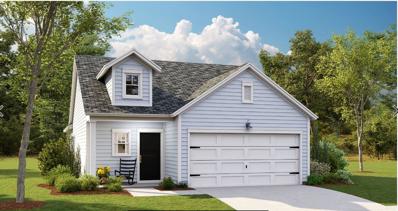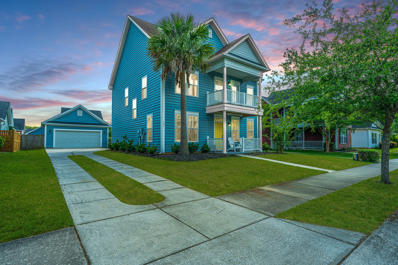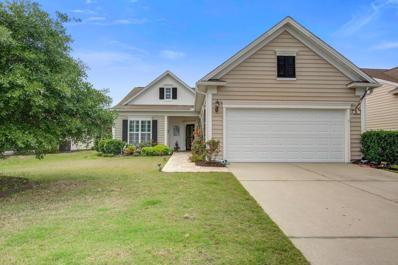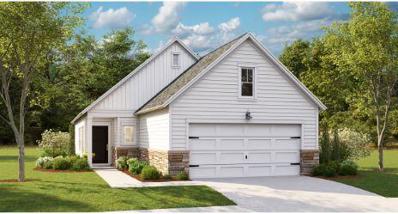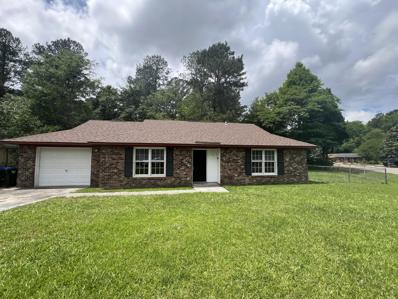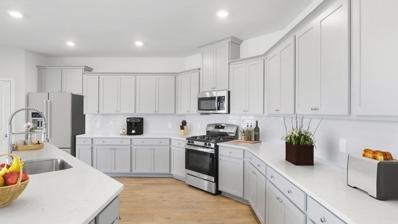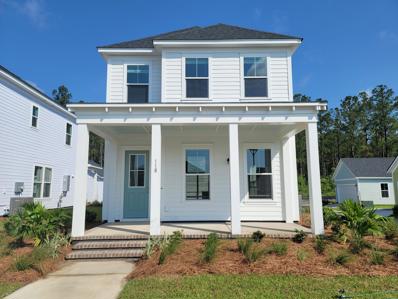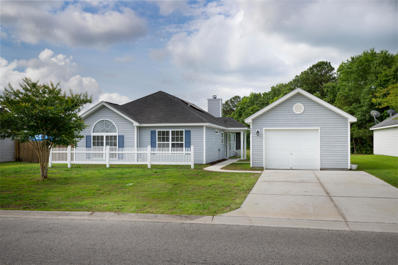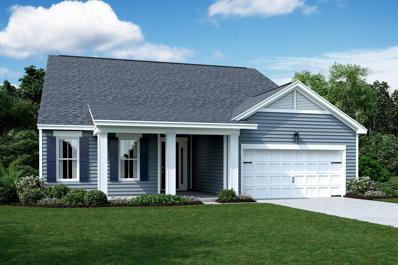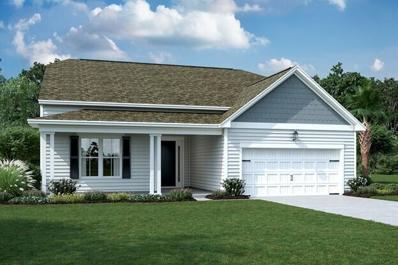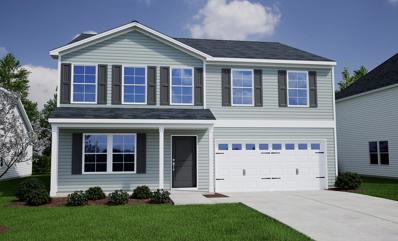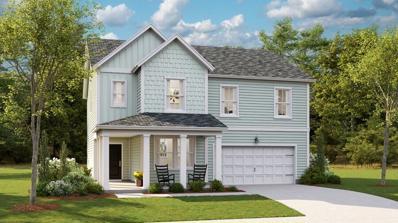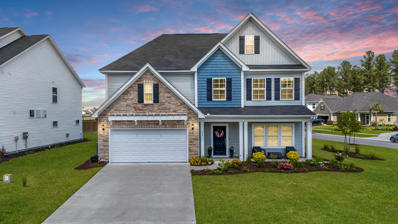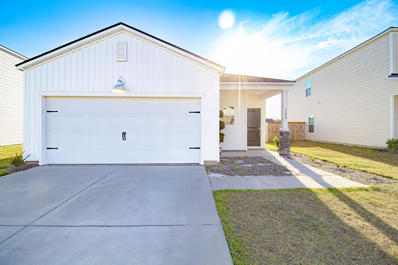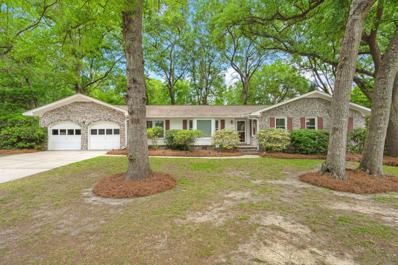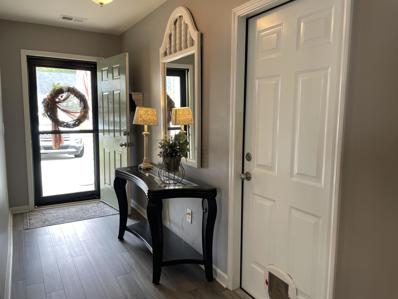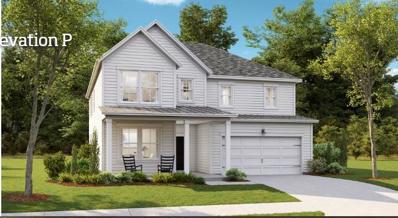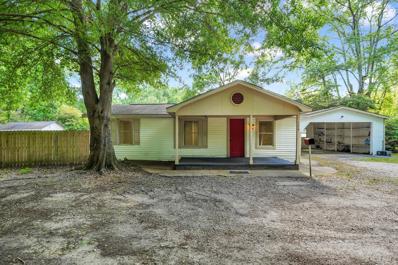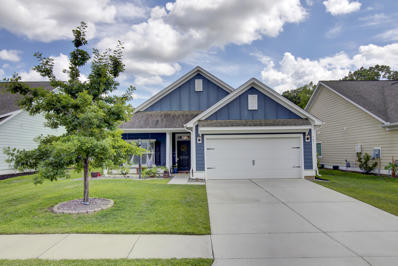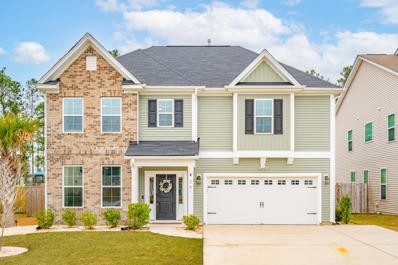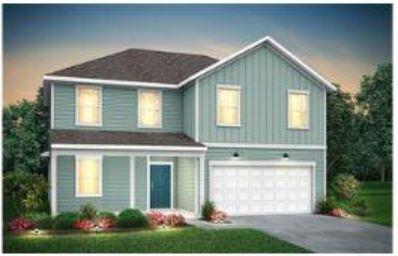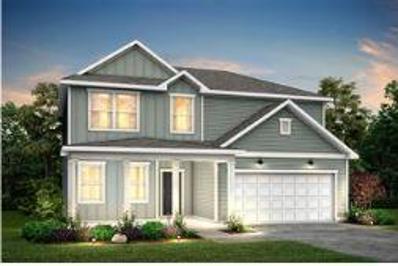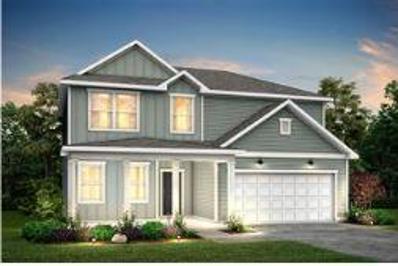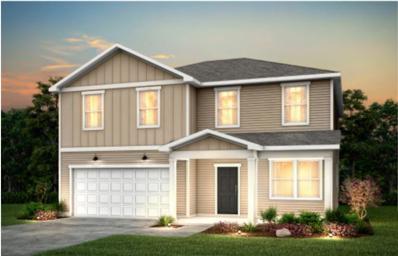Summerville SC Homes for Sale
- Type:
- Single Family
- Sq.Ft.:
- 1,510
- Status:
- NEW LISTING
- Beds:
- 3
- Lot size:
- 0.16 Acres
- Year built:
- 2024
- Baths:
- 2.00
- MLS#:
- 24011643
- Subdivision:
- Nexton
ADDITIONAL INFORMATION
This One Level Model is the Dunlin floor Plan in beautiful Mystic Blue siding color. Features three bedrooms and two baths on a large homesite with a partial pond view. The Kitchen has plenty of cabinets and a center island prep space with storage. Luxury Vinyl Plank floors in the main living areas. This home has an enormous Laundry Room. Bradford Pointe offers wonderful amenities including pool, soccer field, playground, basketball court and trails. Wi-fi + tv package included in HOA dues!
- Type:
- Single Family
- Sq.Ft.:
- 1,429
- Status:
- NEW LISTING
- Beds:
- 3
- Lot size:
- 0.11 Acres
- Year built:
- 2024
- Baths:
- 2.00
- MLS#:
- 24011638
- Subdivision:
- Summers Corner
ADDITIONAL INFORMATION
Welcome to Horizons, an exclusive 55+ gated active adult community situated in the highly desirable Summers Corner masterplan. Residents enjoy low-maintenance living while having access to all the resort-style amenities within Horizons and in Summers Corner. This darling Drake floor plan is from our Cottage Collection. Features include 3 bedrooms and 2 full baths and a 2 car garage, 1503 sf done right! LVP flooring throughout, quartz countertops in the kitchen, Large owner suite zero entry tile shower with frameless glass door, open family room and kitchen area with lots of windows and natural light along with a covered porch make this home so special just like Horizons!
- Type:
- Single Family
- Sq.Ft.:
- 2,536
- Status:
- NEW LISTING
- Beds:
- 4
- Lot size:
- 0.15 Acres
- Year built:
- 2008
- Baths:
- 3.00
- MLS#:
- 24011614
- Subdivision:
- Reminisce
ADDITIONAL INFORMATION
Welcome to 121 Pavilion Street located in well appointed Reminisce community. This 4 bedroom, 2.5 bath home is beautifully designed inside and out. As you cross the bright and sunny front porch, you will be welcomed by the spacious and inviting foyer. You will immediately appreciate the gorgeous hardwood floors, crown molding, and designer touches. A perfectly appointed office is at the front of the home for additional privacy. Across the way is the formal dining room perfect for informal or formal gatherings. A walk through butler's pantry makes for the perfect coffee station or wine bar. The open kitchen has newer, gorgeous granite countertops, tile backsplash and stainless steel appliances, 42'' upper cabinets and an breakfast nook. The family room is spacious and open. The lower level also has access to a screened in porch, a coat closet and a half bath. As you walk up to the second floor, you will appreciate the built-ins and storage found on the stairway's landing. Continuing up the steps, you will be impressed by the primary suite with ensuite bath and large walk-in closet. Two additional bedrooms, full bath, linen closet and laundry room finish off the second floor. The third level can be used is so many ways. As large fourth bedroom, playroom, additional office space or work out room. The possibilities are endless. Enjoy the beautiful Charleston weather from your screened porch, second floor balcony, or fenced-in yard. Ample closet space is found throughout the home with a large under-stairs closet, walk-in closets, linen closet, a walk-in attic, and attic space over the two-car garage. Upgrades include: HVAC was replaced in 2020 and features Nest thermostats for maximum efficiency. New refrigerator 1/2024. New dishwasher 5/2024. Custom blinds. Designer lighting. And More. Reminisce features a community pool, two play parks, a clubhouse and RV/Boat storage. A $1,500 Lender Credit is available and will be applied towards the buyer's closing costs and pre-paids if the buyer chooses to use the seller's preferred lender. This credit is in addition to any negotiated seller concessions.
- Type:
- Single Family
- Sq.Ft.:
- 1,873
- Status:
- NEW LISTING
- Beds:
- 2
- Lot size:
- 0.15 Acres
- Year built:
- 2010
- Baths:
- 2.00
- MLS#:
- 24011619
- Subdivision:
- Cane Bay Plantation
ADDITIONAL INFORMATION
This charming home is spacious and well appointed in the popular 55+ community of Del Webb at Cane Bay. The home features a lovely sunroom, screened porch AND a patio! Crown molding, chair railing, wainscoting and plantations shutters are thru out the home. A beautiful Travertine stone walk-way leads to front door and is also featured on screen porch and patio, too. The beautiful wood flooring thruout the living & dining areas is an added plus. The large kitchen has an abundance of cabinets and plenty of workspace including the island! There is a spacious eat-in breakfast area as well. The owner's suite has a tray ceiling, a HUGE closet, large bathroom with long vanity (2 sinks), soaking tub and separate shower.The home has some newer systems such as HVAC (1.5 yrs), full home water filter system (6 mos.), washer/dryer (1.5 yrs), dishwasher (1.5 yrs), disposal (1 yr) microwave (1 yr). A termite bond is in place with Terminex for this home. The community has a full time property manager and lifestyle director for organizing clubs, events, parties, etc. The huge clubhouse contains a large lobby, fitness center, indoor pool, spa, kitchen, ballroom, activity rooms & small library. There is also an outdoor pool, spa, pickle ball, tennis, & bocce ball courts. Additionally, there is a dog park, grandchildren's play ground, & stocked ponds for catch and release fishing. This is a gated 55+ community with guard on duty 12 hours/day. Lawn care and landscape beds and common areas are taken care of by the HOA. Also optic fiber 1 gig byte is in the community.
- Type:
- Single Family
- Sq.Ft.:
- 1,303
- Status:
- NEW LISTING
- Beds:
- 2
- Lot size:
- 0.11 Acres
- Year built:
- 2024
- Baths:
- 2.00
- MLS#:
- 24011618
- Subdivision:
- Summers Corner
ADDITIONAL INFORMATION
Welcome to Horizons, an exclusive 55+ gated active adult community situated in the highly desirable Summers Corner masterplan. Residents enjoy low-maintenance living while having access to all the resort-style amenities within Horizons and in Summers Corner. This darling Sumter home is from our Cottage Collection. Features include 2 bedrooms and 2 full baths and a 2 car garage, 1303 sf done right! LVP flooring throughout, quartz countertops in the kitchen, Large owner suite zero entry tile shower with frameless glass door, open family room and kitchen area with lots of windows and natural light along with a covered porch make this home so special just like Horizons!
- Type:
- Single Family
- Sq.Ft.:
- 1,097
- Status:
- NEW LISTING
- Beds:
- 3
- Lot size:
- 0.21 Acres
- Year built:
- 1996
- Baths:
- 2.00
- MLS#:
- 24011595
- Subdivision:
- Robynwyn
ADDITIONAL INFORMATION
A property at $250k in Summerville! Come check out this 3 bedroom 1.5 bath 1097 sqft home. LARGE CORNER lot with a patio and fenced in! One car garage! LVP throughout, no carpet! Newer Roof! Great location. This place has endless possibilities. Schedule your showing today!
- Type:
- Single Family
- Sq.Ft.:
- 2,928
- Status:
- NEW LISTING
- Beds:
- 5
- Lot size:
- 0.15 Acres
- Year built:
- 2024
- Baths:
- 4.00
- MLS#:
- 24011588
- Subdivision:
- Limehouse Village
ADDITIONAL INFORMATION
July delivery! This Georgetown features a study, formal dining room, amazingly large kitchen and sits on a homesite surrounded by woods on two sides. Upstairs you'll find all bedrooms, one of which is either your super huge 5th bedroom, or a game room. Owner's Suite features an en-suite bathroom with both a tiled shower and garden tub.
- Type:
- Single Family
- Sq.Ft.:
- 1,830
- Status:
- NEW LISTING
- Beds:
- 3
- Lot size:
- 0.12 Acres
- Year built:
- 2024
- Baths:
- 3.00
- MLS#:
- 24011560
- Subdivision:
- Nexton
ADDITIONAL INFORMATION
Welcome to the Ashley located in Midtown, Nexton. This classic home has a wide-open floor plan, gourmet kitchen, with farm sink and huge walk-in pantry. You'll love the triple sliding doors that beckon n you to take your dinner outside and picnic on the screened back porch. The huge pantry has beautiful painted shelving and there is a huge storage closet in the mudroom that is perfect for your drop zone. The 2-car garage is drywalled and insulated making it a perfect spot for the home gym or the work shop you've been planning. Upstairs you'll find two bedrooms that share the cutest ensuite bathroom with dual vanities. The Primary suite is spacious with plenty of room and the luxury tiled shower, dual height raised vanities and large walk- in closest add to this stunning home.
- Type:
- Single Family
- Sq.Ft.:
- 1,496
- Status:
- NEW LISTING
- Beds:
- 3
- Lot size:
- 0.22 Acres
- Year built:
- 2009
- Baths:
- 2.00
- MLS#:
- 24011555
- Subdivision:
- Lakes Of Summerville
ADDITIONAL INFORMATION
Introducing a 3 bedroom, 2 bathroom 1,496 square foot home with tons of charm and a wide open floorplan on your premium pond lot. Sit in your screened in porch with vaulted ceilings and fan sipping your morning coffee overlooking the serene pond lined with beautiful trees. You have an added patio for even more outdoor entertaining space. A detached garage adds to the practicality and storage options. Welcome home to your new oasis!
- Type:
- Single Family
- Sq.Ft.:
- 2,584
- Status:
- NEW LISTING
- Beds:
- 2
- Lot size:
- 0.12 Acres
- Year built:
- 2024
- Baths:
- 3.00
- MLS#:
- 24011566
- Subdivision:
- Cane Bay Plantation
ADDITIONAL INFORMATION
Welcome home to jaw dropping Mont Blanc floorplan, situated in the premier 55+ community in Summerville. This home has it all from an inviting foyer to the chef inspired kitchen! The 3 car tandem garage is a hit with our golf cart folks because they can take a ride to the grocery store or go to the restaurant's down the street. This home is loaded with upgrades and will be completed in September for your move in!
- Type:
- Single Family
- Sq.Ft.:
- 3,356
- Status:
- NEW LISTING
- Beds:
- 3
- Lot size:
- 0.14 Acres
- Year built:
- 2024
- Baths:
- 4.00
- MLS#:
- 24011565
- Subdivision:
- Cane Bay Plantation
ADDITIONAL INFORMATION
Welcome to the Mont Blanc Loft floor plan. This home combines a show stopping first floor with a loft for your inevitable visitors. We designed this home with many of our high end finishes to give you the pampered feel you deserve. You wont regret joining the premier 55+ community in Summerville. This home is projected to close in September so you can enjoy the fall in style.
- Type:
- Single Family
- Sq.Ft.:
- 2,771
- Status:
- NEW LISTING
- Beds:
- 4
- Lot size:
- 0.17 Acres
- Year built:
- 2024
- Baths:
- 3.00
- MLS#:
- 24011573
- Subdivision:
- Petterson Meadows
ADDITIONAL INFORMATION
Petterson Meadows is a gorgeous community surrounded by ponds, woods, and wetlands. With under 200 homesites and three ingress/egress points, privacy and lack of traffic are to be insured. Enjoy family outings without ever leaving the neighborhood with the 3-acre multi-use park that will host a soccer goal, baseball backstop, disc golf, or, just go have a picnic. There is also a gathering shed for neighborhood fun. Also, go and enjoy the trails that traverse through this lovely community. For those times when you are coming and going, Petterson Meadows offers up the ultimate in being conveniently located as the neighborhood rests just a mile off of I-26! Despite being past Cane Bay, it's actually LESS travel time!
- Type:
- Single Family
- Sq.Ft.:
- 2,463
- Status:
- NEW LISTING
- Beds:
- 4
- Lot size:
- 0.12 Acres
- Year built:
- 2024
- Baths:
- 3.00
- MLS#:
- 24011520
- Subdivision:
- Summers Corner
ADDITIONAL INFORMATION
Welcome to the popular Hanover plan. It's a comfortable size for a growing family or folks just looking for room to spread out. The foyer is welcoming with a perfect wall to display family photos or beautiful art work that you would love to see walking into your home everyday. There's a large formal dining room as you enter the home. The kitchen features gorgeous white painted cabinetry, beautiful white quartz counter tops, subway tile back splash and stainless steel appliances. This is a gas community so there is a gas range, gas tank less water heater and gas heat - everything that you would want for comfort and efficiency. There's a huge loft at the top ofstairs that makes an excellent second living space and/or game room. Come experience everything that Summers Corner has to offer! This home is under construction and is scheduled to be complete. Estimated completion date is July 2024.
Open House:
Sunday, 5/12 1:00-4:00PM
- Type:
- Single Family
- Sq.Ft.:
- 3,060
- Status:
- NEW LISTING
- Beds:
- 5
- Lot size:
- 0.22 Acres
- Year built:
- 2021
- Baths:
- 4.00
- MLS#:
- 24011497
- Subdivision:
- Cane Bay Plantation
ADDITIONAL INFORMATION
Are you in search of a home featuring dual primary bedrooms? The Victor may just be your ideal choice! As you enter this exquisite property, the elegance of a formal dining room greets you, complete with a coffered ceiling and judge's paneling, setting the tone for the refined aesthetic that continues throughout the home.The heart of the home, the kitchen, is a chef's delight, equipped with an oversized island for ample prep space, under cabinet lighting for a warm ambiance, and a high-performance gas range. It also features sophisticated Raised Panel White cabinets paired with stunning Luna Pearl granite countertops. Adjacent to the kitchen, the sunroom and bay-windowed eat-in area bathe the space in natural light, enhanced further by energy-efficient LED lighting foundthroughout the home. The living spaces are equally impressive, boasting Grey Chesnutt LVP flooring across all common areas on the first floor and an elegant Oak Tread staircase leading to the upper levels. The home's layout includes a primary bedroom on the first floor for accessibility and privacy, while the second primary bedroom, along with three additional bedrooms and a bonus room, are located upstairs. Additionally you will love the exterior of the home with fresh flowers and mulch throughout the landscaped corner lot. The stonework around the Garage is lovely and a partial pond view. Spanning over three thousand square feet, The Victor offers expansive living areas designed for comfort and luxury. Living in The Lochton Subsection of Cane Bay Plantation also gives you access to the community playground and pool. Another great bonus is the Cane Bay YMCA less than a 5 minute drive away. The YMCA is one of the largest on the southeast at 54,000 square feet with almost 70 acres and includes a 25 meter swimming pool aquatic center, full basketball court, jogging track, gymnasium, multipurpose spaces, tennis courts and even a county library. At the front of Cane Bay Plantation there is shopping at publix, restaurants, bank, gas, starbucks, fast food and a Chic-fil-a with additional shopping options coming which are all golf cartable. Additionally, Living in the Summerville area has so much to offer, Explore the quaint streets lined with historic homes, charming shops, and delicious restaurants. Take a leisurely stroll or join one of the guided tours to learn about the town's rich history. Immerse yourself in the local culture by attending community events and festivals held throughout the year, such as the Flowertown Festival, Sweet Tea Festival, and Third Thursday Summerville. Don't Wait! Come check out this beautiful home today!
- Type:
- Single Family
- Sq.Ft.:
- 1,449
- Status:
- NEW LISTING
- Beds:
- 3
- Lot size:
- 0.2 Acres
- Year built:
- 2022
- Baths:
- 2.00
- MLS#:
- 24011498
- Subdivision:
- Cane Bay Plantation
ADDITIONAL INFORMATION
Welcome to this meticulously maintained 3-bedroom, 2-bath ranch-style home, boasting modern amenities and a convenient layout for comfortable living. Built in August 2022 and still under builder warranty, this property offers the perfect blend of new construction charm and peace of mind.Step into the heart of the home and discover a fully equipped kitchen, complete with granite countertops, stainless steel appliances including a gas range, under cabinet lighting, vinyl flooring, and ample cabinet storage. Whether you're cooking for family or entertaining guests, this kitchen is sure to impress.Retreat to the privacy of the master bedroom, tucked away at the back of the home and featuring an en-suite bathroom with a double vanity, marble-like ceramic tile, a stand-up shower, and a spacious walk-in closet. Two additional bedrooms and a second bath are situated towards the front of the house, offering flexibility and convenience for family members or guests. The laundry room, conveniently located off the garage, serves as a practical drop zone/mud room, complete with low-maintenance ceramic tile flooring. Step outside onto the covered porch and take in the serene view of the elongated yard overlooking the serene pond. Whether you're hosting outdoor gatherings or simply enjoying the peaceful surroundings, this backyard oasis has something for everyone. The neighborhood amenities include two large resort-style pools, play parks, a dog park, and expansive green spaces, perfect for outdoor recreation and leisure. With walking/jogging trails and neighborhood shopping just a stone's throw away, convenience and comfort await you in this welcoming community. Don't miss out on the opportunity to make this house your new home!
- Type:
- Single Family
- Sq.Ft.:
- 1,883
- Status:
- NEW LISTING
- Beds:
- 3
- Lot size:
- 0.31 Acres
- Year built:
- 1980
- Baths:
- 2.00
- MLS#:
- 24011579
- Subdivision:
- Quail Arbor
ADDITIONAL INFORMATION
This beautiful ranch-style home is nestled on a large .31-acre lot in the established HOA free neighborhood of Quail Arbor and is zoned for the desirable Dorchester Two School District. Upon entry, you are captivated by the new luxury vinyl plank floors, fresh interior paint, and tall ceilings. The new light fixtures and ceiling fans help brighten the home as well as keep it cool during hot summer months. When you are ready to relax or entertain, the spacious great room features convenient built-in shelving and a charming cozy fireplace. The eat-in kitchen is adorned with ample cabinet storage and a window overlooking the backyard.An en-suite bathroom rounds out the master bedroom with a large vanity area and a tub/shower combo. Enjoy the formal dining room for celebrations, and the living room adds more flexible living space. Take a step outside and enjoy the patio and privacy of the new fenced-in backyard that's perfect for alfresco dining or for grilling out with family and friends. Additionally, there is easy access into the garage from the backyard. No need to stress about storage, there is a shed in the backyard that is perfect for yard tools or those holiday decorations. This home is conveniently located a short 10 minute drive into the charming Downtown Summerville area, where you will find an abundance of local shopping, dining and entertainment options for the family. Don't wait! Come see this home today!
Open House:
Saturday, 5/11 10:00-2:00PM
- Type:
- Single Family
- Sq.Ft.:
- 1,162
- Status:
- NEW LISTING
- Beds:
- 3
- Lot size:
- 0.1 Acres
- Year built:
- 2014
- Baths:
- 2.00
- MLS#:
- 24011535
- Subdivision:
- Lakes Of Summerville
ADDITIONAL INFORMATION
Welcome Home.Step into this stunning 3-bedroom, 2-bathroom home nestled by a tranquil pond in the sought-after Lakes of Summerville community.From the moment you walk in, you'll feel right at home in this inviting space. Beautiful flooring throughout the main artery of the home opens into a large living room perfect for entertaining of putting your feet up to watch TV.The kitchen features granite countertops, black appliances (yes, they're included!), and plenty of room to gather around the counter or enjoy a meal in the dine in kitchen.Relaxation awaits in the master suite complete with a large soaking tub and a separate shower--your personal spa retreat! Master bedroom is carpeted and has a large walk in closet.Outside, the beautiful yard, both front and back, invites you to soak up the sun, entertain friends, or simply enjoy the peaceful pond views. Conveniently located near restaurants and shopping, this home offers the perfect blend of comfort and convenience. Ready to make this your forever home? Contact a showing now. Don't waityour pondside paradise awaits!
- Type:
- Single Family
- Sq.Ft.:
- 3,555
- Status:
- NEW LISTING
- Beds:
- 4
- Lot size:
- 0.16 Acres
- Year built:
- 2023
- Baths:
- 3.00
- MLS#:
- 24011486
- Subdivision:
- Limehouse Village
ADDITIONAL INFORMATION
This two-story home is the second largest plan in the collection and features a spacious flex space and upstairs bonus room with endless possibilities. On the first floor is a formal dining room, family room, open concept kitchen and breakfast room, along with an outdoor patio. Throughout the home is a total of four comfortable bedrooms, including the expansive owner's suite with a serene bathroom. July delivery .
- Type:
- Single Family
- Sq.Ft.:
- 1,124
- Status:
- NEW LISTING
- Beds:
- 3
- Lot size:
- 0.45 Acres
- Year built:
- 1974
- Baths:
- 2.00
- MLS#:
- 24011455
ADDITIONAL INFORMATION
Central to everything that Summerville has to offer, this unique, newly remodeled 3 bedroom, 2 bath historical home provides a serene country setting at an affordable price. The living/kitchen area overlooks an open concept with designer colors. The master bedroom suite offers privacy and a spacious connecting bath. The third bedroom can also be used as a common space or sunroom. This property is nestled on a half acre at the end of a private dirt road yet is only two minutes to Publix plaza and three minutes to Summerville high school. The fully fenced large backyard contains an outbuilding which was once home to the Summerville Speedway stock cars. Plenty of closets and one extra outbuilding provides ample room for seasonal storage or a man cave. No HOA. Not in flood zone.
- Type:
- Single Family
- Sq.Ft.:
- 1,490
- Status:
- NEW LISTING
- Beds:
- 3
- Lot size:
- 0.15 Acres
- Year built:
- 2017
- Baths:
- 2.00
- MLS#:
- 24011440
- Subdivision:
- Highland Park
ADDITIONAL INFORMATION
Step into your South Carolina sanctuary nestled in Summerville, where coastal charm meets laid-back living. This quaint beachy cottage, just minutes from downtown Summerville, invites you to embrace a lifestyle of ease and tranquility. Tucked away in a tight-knit community of only 64 homes, it's a little slice of paradise offering more than just a place to live--it's a vibrant community with its own play park, inviting firepit, serene fishing pond, and winding walking trails.As you approach, the cottage's exterior, boasting resilient cement board siding, promises not just style but peace of mind, reminiscent of the sturdiness of brick homes. Picture yourself lounging on the welcoming front porch, indulging in cool drinks and breezes on lazy summer afternoons.Step inside and be greeted by a coastal oasis where comfort meets sophistication. Gone are the worries of carpet, replaced instead by the warmth of luxury vinyl plank flooring and custom tile, creating the perfect environment for both pets and easy living. Every detail exudes a sense of coastal elegance and contemporary flair. From the elegant molding in the dining room to the charming ship lap accents throughout, and the plantation shutters and custom blinds on the windows, every corner of this home reflects meticulous attention to detail. The heart of the home, the kitchen, beckons with its gas range, pantry space, stylish tile backsplash, and convenient island, seamlessly flowing into the cozy family room, ideal for gatherings and making memories. Retreat to the primary ensuite for a luxurious soak in the garden tub in a bathroom adorned with customized tile accents that add a bohemian touch to the space or unwind in the bright and airy primary bedroom. Practicality meets peace of mind with a 10-year structural warranty still in place, a tankless water heater ensuring endless hot showers, and lush privacy bamboo gracing the backyard. Step onto the screened porch, a sanctuary where you can savor your morning coffee amidst the symphony of chirping birds and buzzing bees. Embrace the vibrant local community, from the bustling farmers' market to the charming Third Thursday festivities and the quaint allure of Hutchinson Square. Whether you're seeking to downsize or embark on the journey of homeownership, this beachy retreat offers the perfect blend of comfort, style, and convenience. Welcome home.
- Type:
- Single Family
- Sq.Ft.:
- 2,408
- Status:
- NEW LISTING
- Beds:
- 3
- Lot size:
- 0.22 Acres
- Year built:
- 2018
- Baths:
- 3.00
- MLS#:
- 24011438
- Subdivision:
- Cane Bay Plantation
ADDITIONAL INFORMATION
Welcome to your dream home in Saxony Lake! This charming 2408 sq foot, 3 bed, 2 and a half bath property is nestled in the back of the beloved Saxony Lake in Cane Bay on a large, wooded lot. No neighbors behind you! The Palmer model, which is a sought after floor plan by Mungo Homes, was thoughtfully laid out and offers convenience at every turn. The spacious eat-in kitchen is well designed and features granite countertops, a large island with custom ship lap and plenty of counter and storage space. The kitchen opens up to the living room on one end and the butler's pantry at the other, making it ideal for entertaining. Wine lovers, don't miss the beautiful custom wine storage in the butler's pantry! The butler's pantry leads to your own custom bar area that you will never want toleave! Perfect for hosting the big game or just enjoying a cocktail after work, this room was designed to bring a little delight to the everyday grind. Please note, the bar can also be removed if your preference is to use the room as a formal dining room, office, etc. There is also a half bathroom that can be found on the first floor. Upstairs you will find all three spacious bedrooms and the loft area. The primary suite is especially large and features a beautiful bathroom with a tiled walk-in shower and garden tub, his and hers vanities, and his and hers walk-in closets. Connected to the primary closet is the laundry room, which can also be accessed from the hallway. We're not saying putting away laundry is ever easy, but this certainly makes it more convenient! Both of the secondary bedrooms have large closets and are ample sized. The large loft is a nice bonus space to have as a playroom, TV room, or office area. There is also an additional full bath on the second floor with a dual vanity and tub/shower combo. Off the back of the home is the screened in porch with an extended concrete patio and the private backyard which is fully fenced and backs up to an unbuildable wooded area. There is also an additional gated area with three raised garden beds and landscape rock. The two car garage has a sink and additional over hanging shelving for added convenience and storage. The home also features a tankless hot water heater, irrigation system, a ring doorbell, and a Eufy keyless entry system on the front door. Saxony Lake is a small, quiet subsection of Cane Bay Plantation, which offers so many conveniences. With amenities like walking, biking, golf cart trails, a fire station, new YMCA, grocery store, a variety of restaurants, schools, and so much more, this neighborhood offers everything you could need or want!
- Type:
- Single Family
- Sq.Ft.:
- 2,518
- Status:
- NEW LISTING
- Beds:
- 5
- Lot size:
- 0.15 Acres
- Year built:
- 2024
- Baths:
- 3.00
- MLS#:
- 24011403
- Subdivision:
- Cane Bay Plantation
ADDITIONAL INFORMATION
This super popular Starling floorplan has Pond Views! The primary suite is downstairs with an additional bedroom and bath. Upstairs there are three additional bedrooms and an oversized loft area. This is the perfect floorplan for visiting guests. The kitchen is open and steps to the screened in porch for extra entertaining space.Notes: Please come directly to Model Home. Showing hours: Sunday and Wednesday: 12:00 pm - 6:00 pm. Monday/Tuesday/Thursday/Friday and Saturday 10:00 am - 6:00 pm. AGENTS, Easy appointment and showing. Contact Listing Team. July completion
- Type:
- Single Family
- Sq.Ft.:
- 2,322
- Status:
- NEW LISTING
- Beds:
- 4
- Lot size:
- 0.15 Acres
- Year built:
- 2024
- Baths:
- 3.00
- MLS#:
- 24011402
- Subdivision:
- Cane Bay Plantation
ADDITIONAL INFORMATION
Beautiful pond views from your covered lanai in this four bedroom two and a half bath Rosella Floorplan. This home has a large entertaining kitchen with Quartz countertops and kitchen island. There is aloft and flex space for work at home office and Movie nights. The Sanctuary Cove Community has a pool, playground, golfcart and trails and is conveniently located near shopping and dining.
- Type:
- Single Family
- Sq.Ft.:
- 2,322
- Status:
- NEW LISTING
- Beds:
- 4
- Lot size:
- 0.19 Acres
- Year built:
- 2024
- Baths:
- 3.00
- MLS#:
- 24011401
- Subdivision:
- Cane Bay Plantation
ADDITIONAL INFORMATION
Beautiful tree lined Pond Views from this Rosella Floorplan. A large inviting front porch greets you at the entrance of this four bedroom two and a half bath with loft and flex space, located in the popular Cane Bay Community Sanctuary Cove. Close to shopping and dining with miles of continuous gold cart trails. This Community has a pool, playground and covered picnic area.
- Type:
- Single Family
- Sq.Ft.:
- 2,670
- Status:
- NEW LISTING
- Beds:
- 5
- Lot size:
- 0.16 Acres
- Year built:
- 2024
- Baths:
- 3.00
- MLS#:
- 24011407
- Subdivision:
- Cane Bay Plantation
ADDITIONAL INFORMATION
Phase 6 JUST RELEASED! Welcome to Sanctuary Cove...one of Cane Bay's most sought-after communities! Surrounded by miles of trails and close proximity to schools, shopping and the Cane Bay Lifestyle! Our Largest Plan - The Whimbrel - features 5 bedrooms, 3 baths including a main floor guest room and flex space - Open Concept Kitchen with Gray Cabinets and GORGEOUS Quartz Countertops! Perfect for entertaining along with your Covered Lanai, to extend your living space. Upstairs you'll find 4 generous bedrooms including Owner's Suite plus an oversized loft area. Other features include a Large Front Porch, and faux wood blinds throughout! Visit or call to schedule your appointment TODAY! August Completion

Information being provided is for consumers' personal, non-commercial use and may not be used for any purpose other than to identify prospective properties consumers may be interested in purchasing. Copyright 2024 Charleston Trident Multiple Listing Service, Inc. All rights reserved.
Summerville Real Estate
The median home value in Summerville, SC is $394,465. This is higher than the county median home value of $203,800. The national median home value is $219,700. The average price of homes sold in Summerville, SC is $394,465. Approximately 58.85% of Summerville homes are owned, compared to 32.98% rented, while 8.18% are vacant. Summerville real estate listings include condos, townhomes, and single family homes for sale. Commercial properties are also available. If you see a property you’re interested in, contact a Summerville real estate agent to arrange a tour today!
Summerville, South Carolina has a population of 49,122. Summerville is more family-centric than the surrounding county with 34.4% of the households containing married families with children. The county average for households married with children is 32.07%.
The median household income in Summerville, South Carolina is $57,825. The median household income for the surrounding county is $58,685 compared to the national median of $57,652. The median age of people living in Summerville is 35.4 years.
Summerville Weather
The average high temperature in July is 92.1 degrees, with an average low temperature in January of 33.7 degrees. The average rainfall is approximately 49.1 inches per year, with 0.7 inches of snow per year.
