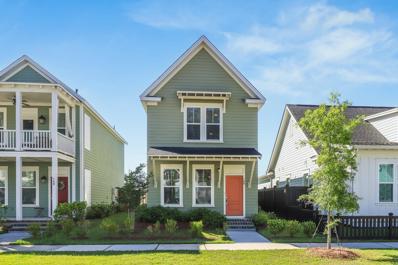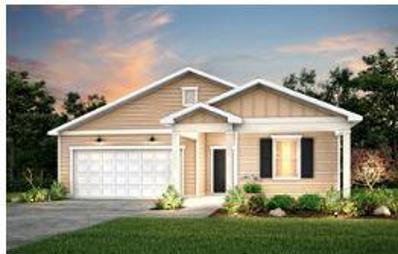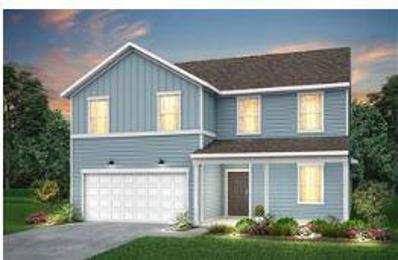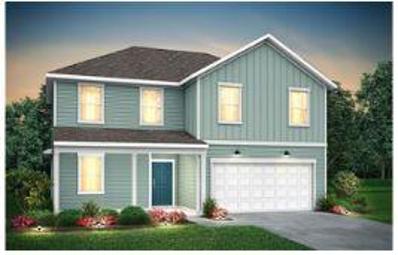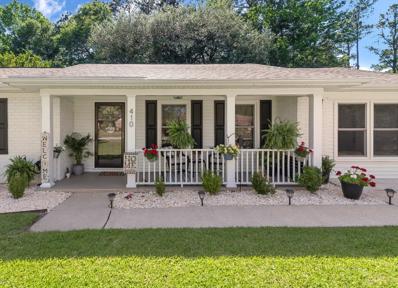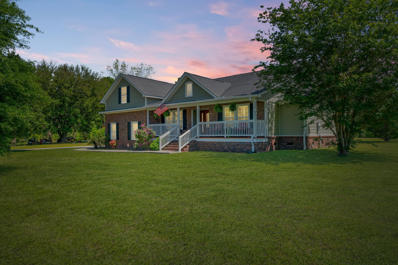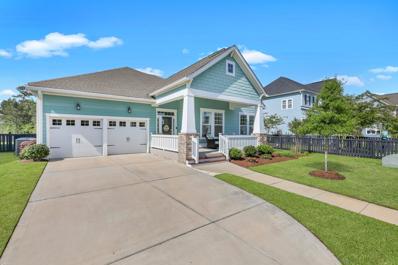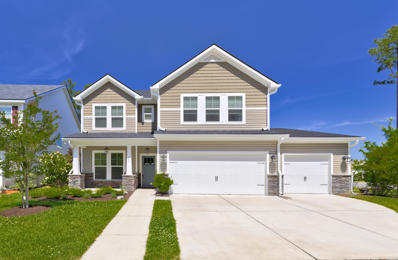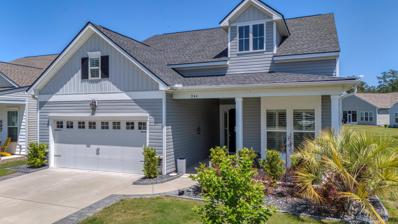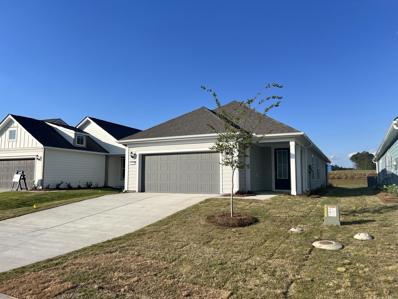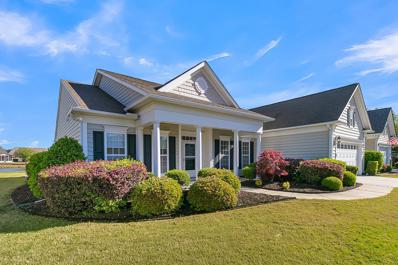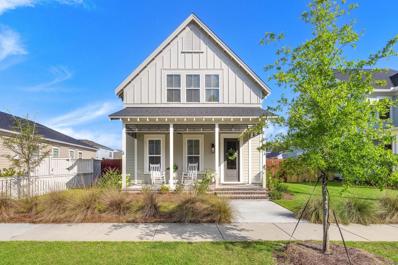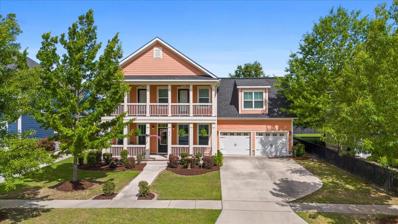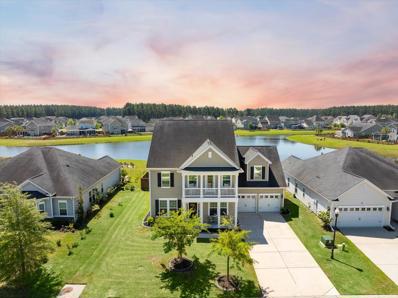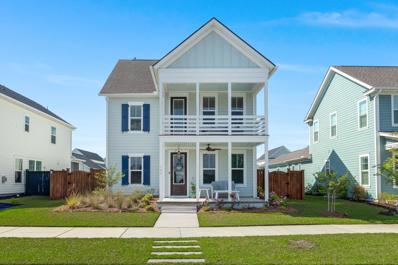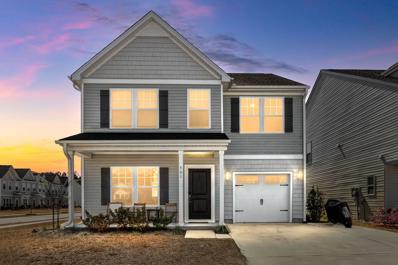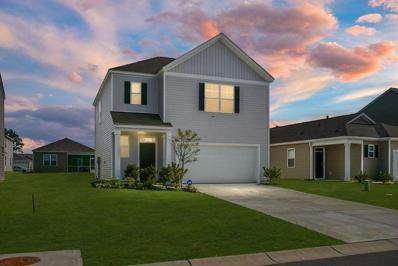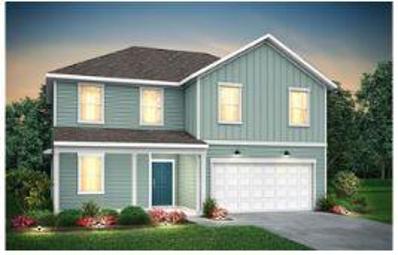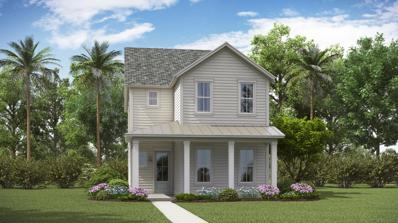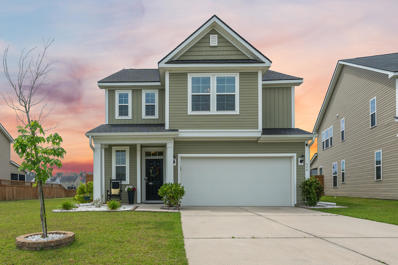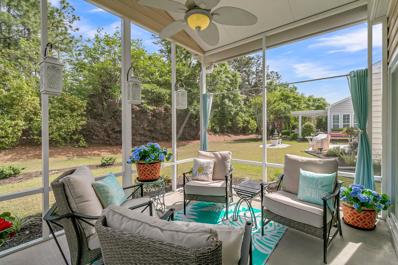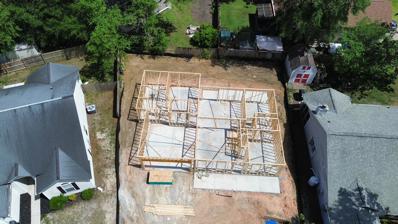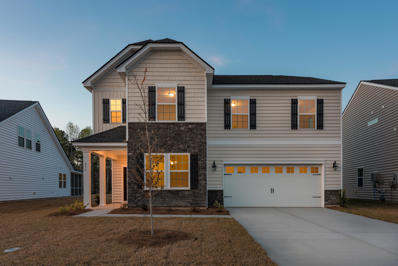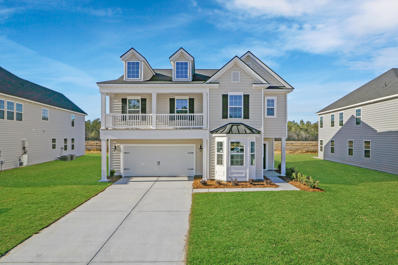Summerville SC Homes for Sale
- Type:
- Single Family
- Sq.Ft.:
- 1,224
- Status:
- NEW LISTING
- Beds:
- 3
- Year built:
- 2019
- Baths:
- 3.00
- MLS#:
- 24010446
- Subdivision:
- Nexton
ADDITIONAL INFORMATION
Situated in an ideal location, this home offers a serene backdrop with a greenspace behind it and is right down the street from a sprawling park! Nestled within the vibrant Nexton community, this charming 3-bedroom, 2 1/2-bathroom Charleston-style home seamlessly blends iconic charm with modern conveniences. The open floor plan on the first floor effortlessly connects the living room, dining room, and kitchen, creating a spacious and light-filled ambiance with luxury vinyl floors, smooth ceilings, and large windows. The kitchen is well-appointed with stainless steel appliances and granite countertops, ideal for both cooking and entertaining. Upstairs, the primary bedroom suite boasts a walk-in closet, while all bedrooms offer ample closet space. Additional features include alaundry area and a half bath on the first floor. Residents of this Charleston-style home in Nexton can enjoy a range of community amenities, such as parks, trails, a community pool, and easy access to nearby shops and restaurants. With its perfect blend of historic charm and modern comfort, this home provides a stylish and welcoming living experience in a vibrant community setting.
- Type:
- Single Family
- Sq.Ft.:
- 1,510
- Status:
- NEW LISTING
- Beds:
- 3
- Lot size:
- 0.15 Acres
- Year built:
- 2024
- Baths:
- 2.00
- MLS#:
- 24010426
- Subdivision:
- Nexton
ADDITIONAL INFORMATION
Introducing a stunning single-story home nestled in a popular Nexton community! This gorgeous 3-bdrm, 2-bath ranch style home is a true gem. Zero step entry and be captivated by beautiful LVP floors and add elegance to your home. The open concept kitchen offers quartz countertops and island, stainless steel appliances in the perfect setting to entertain family and friends. The 9 ft ceilings and abundance of natural sunlight create an inviting and warm atmosphere. A highlight is the serene pond location coupled with the screened lanai leave you feeling relaxed and at peace. Located in sought after Nexton - Bradford Pointe offers an amenity area, access to trails and all the benefits of Nexton. This home is under construction and ready Mid-May. Beautiful Opportunity!
- Type:
- Single Family
- Sq.Ft.:
- 2,518
- Status:
- NEW LISTING
- Beds:
- 5
- Lot size:
- 0.2 Acres
- Year built:
- 2024
- Baths:
- 3.00
- MLS#:
- 24010418
- Subdivision:
- Nexton
ADDITIONAL INFORMATION
Located In Master Planned Community Nexton, Bradford Pointe is conveniently located close to Shopping and Eateries. This popular floorplan has the Owners Suite and another bedroom or Mother-in-law suite, on the Main floor. Upstairs there is a huge loft and three additional bedrooms. Perfect for visiting guests and family. There is a covered lanai off the main open concept living area. This home is equipped with Ring Camera, Blinds, Quartz Countertops, Luxury Vinyl plank floors and Carpet in the loft area and bedrooms. It's located on a pond homesite with gorgeous views and screened lanai. There is a community pool, basketball court, Soccer field and many trails for walking. Stop by our Model Home for a tour.
- Type:
- Single Family
- Sq.Ft.:
- 2,518
- Status:
- NEW LISTING
- Beds:
- 5
- Lot size:
- 0.17 Acres
- Year built:
- 2023
- Baths:
- 3.00
- MLS#:
- 24010413
- Subdivision:
- Nexton
ADDITIONAL INFORMATION
Located In Master Planned Community Nexton, Bradford Pointe is conveniently located close to Shopping and Eateries. This popular floorplan has the Owners Suite and another bedroom on the Main floor. Upstairs there is a huge loft and three additional bedrooms. Perfect for visiting guests and family. There is a covered lanai off the main open concept living area. This home is equipped with Ring Camera, Blinds, Quartz Countertops, Luxury Vinyl plank floors and Carpet in the loft area and bedrooms. There is a community pool, basketball court, Soccer field and many trails for walking. Stop by our Model Home for a tour.
- Type:
- Single Family
- Sq.Ft.:
- 1,680
- Status:
- NEW LISTING
- Beds:
- 4
- Lot size:
- 0.33 Acres
- Year built:
- 1977
- Baths:
- 2.00
- MLS#:
- 24010401
- Subdivision:
- Sangaree
ADDITIONAL INFORMATION
Welcome to your dream home in Summerville's well-established community of Sangaree! This stunning property boasts loads of curb appeal, is beautifully updated throughout, and as a bonus, there is no HOA! With 4 bedrooms (this includes a flex room that can serve as a bedroom, living space, office, etc.) and 2 full bathrooms, this home offers ample space for comfortable living all on one story. The ranch-style home has a functional open-layout with an upgraded eat-in kitchen ideal for entertaining, an attached sunroom, and a gorgeous backyard filled with mature trees. The kitchen truly is the heart of the home, with a spacious island, tile backsplash, stylish lighting, and access to the sunroom/ backyard.Another highlight of this beautiful property is that there is no carpet in sight- the entire space has continuous LVP flooring! Situated in close proximity to Nexton- a community that offers upscale dining, shopping & recreation, you are close enough to the action while still enjoying a quiet Lowcountry lifestyle. Don't miss your chance to view this home- book a showing today!
- Type:
- Single Family
- Sq.Ft.:
- 2,786
- Status:
- NEW LISTING
- Beds:
- 4
- Lot size:
- 0.7 Acres
- Year built:
- 2007
- Baths:
- 4.00
- MLS#:
- 24010308
- Subdivision:
- Lebanon Area
ADDITIONAL INFORMATION
Welcome to the country life, right outside of the city! As you approach the delightful exterior the inviting front porch sets the stage for what awaits inside. Step through to discover a tastefully designed interior. Boasting oak floors, 10 ft ceilings on the main level, and an abundance of natural light that fills the open floor plan. As you move through the home, you will be blown away by the custom backsplash design & herringbone tile in the kitchen. The main level primary bedroom is a haven with a walk-in closet for two, an ensuite bath featuring dual vanities & a spacious step-in shower. Functionality is at every corner. The crawlspace has also been encapsulated. So what are you waiting for! Come see all this home has to offer before it's SOLD!
- Type:
- Single Family
- Sq.Ft.:
- 2,645
- Status:
- NEW LISTING
- Beds:
- 3
- Lot size:
- 0.17 Acres
- Year built:
- 2018
- Baths:
- 3.00
- MLS#:
- 24010285
- Subdivision:
- Carnes Crossroads
ADDITIONAL INFORMATION
Welcome to 175 Callibluff Drive, a stunning semi-custom David Weekley home nestled on a rare wooded and pond lot within the prestigious Carnes Crossroads community. Crafted with meticulous attention to detail, this residence exemplifies quality craftsmanship and luxury living.Boasting a coveted 2x6 construction, cased windows, and exquisite wood flooring, this home offers an unparalleled level of elegance and refinement. You love walking up to this craftsman style home and walking onto the expansive covered front porch, perfect for savoring breathtaking sunsets or relaxing in rocking chairs.Upon entering, you're greeted by a foyer and the French doors of the office that opens seamlessly to the spacious family room and gourmet kitchen. Adorned with ample white cabinetryand beautiful granite countertops, the kitchen is a chef's delight, ideal for culinary adventures and entertaining guests. The main level features three bedrooms and 2 full bathrooms, including a lavish primary suite tucked away for privacy. Retreat to the primary oasis, complete with a luxurious bathroom featuring a water closet, dual sinks, a spacious super shower, and a large walk-in closet with custom cabinetry. Ascend the stairs to discover a versatile flex room, perfect for use as a fourth bedroom or entertainment space, complete with a full bathroom and ample storage. Outside, the central screened porch beckons for al fresco dining or leisurely moments enjoying the serene wooded backdrop and pond views. Situated in the highly sought-after Carnes Crossroads community, residents enjoy an amenity rich environment but also, quick access to historic downtown Charleston and proximity to major employers such as Google, Boeing, Bosch, Volvo, MUSC and Roper Hospital. Plus, with ongoing development, the neighborhood is poised to offer an array of shops and restaurants, including the convenience of a nearby Publix grocery store accessible by golf cart. Don't miss the opportunity to make this exceptional residence your own. Schedule your tour today and experience the epitome of luxury living at 175 Callibluff Drive. This remarkable home won't last long!
Open House:
Sunday, 4/28 11:00-2:00PM
- Type:
- Single Family
- Sq.Ft.:
- 3,462
- Status:
- NEW LISTING
- Beds:
- 5
- Lot size:
- 0.21 Acres
- Year built:
- 2016
- Baths:
- 4.00
- MLS#:
- 24010279
- Subdivision:
- Cane Bay Plantation
ADDITIONAL INFORMATION
Elevate your lifestyle in The Richmond, a builder's favorite in Cane Bays Sanctuary Cove. This home, with $60,000 in upgrades, features a new 2023 architectural roof and gutter system. Spanning 3462 SF, it offers 5 bedrooms, 3.5 baths, a converted 3rd car garage is the 5th bedroom. Situated on a corner lot with a full irrigation system. It's minutes from the YMCA, and a golf cart ride to Cane Bay schools and local stores. Embrace this blend of luxury and convenience in a coveted location inside Cane Bay Plantation.
Open House:
Saturday, 4/27 12:00-2:00PM
- Type:
- Single Family
- Sq.Ft.:
- 2,725
- Status:
- NEW LISTING
- Beds:
- 3
- Lot size:
- 0.17 Acres
- Year built:
- 2021
- Baths:
- 3.00
- MLS#:
- 24010270
- Subdivision:
- Cane Bay Plantation
ADDITIONAL INFORMATION
Welcome home to 244 Tupelo Lake Drive, nestled in the serene Four Seasons community, where lakefront living meets comfort and elegance. This popular 3-Bedroom, 3-Bath Ibiza Loft Floorplan has it all, including an Office, Additional Storage Room, and Capacious Loft. As you step inside, the first thing you will notice is NO CARPET! This home has LVP flooring throughout, creating a seamless flow and easy maintenance. To your right is the Office, Guest Bedroom and Bathroom. It then opens up to a spacious and bright open Dining and Living Area. The heart of this home is the Gourmet Kitchen with a magnificent 12-foot granite island, perfect for culinary enthusiasts and entertaining guests alike. Also, to be noted is the double oven, upgarded tile backsplash, gas cooktop, and breakfast nook.The Master Suite is a true Retreat with tray ceilings, a Spa-Like en-suite Bathroom to relax and rejuvenate in, and large, luxurious walk-in closet. Step into your dream laundry room - spacious, functional, and fun. Ample cabinets provide plenty of storage for all your essentials, keeping everything neatly organized. Travel upstairs to the super spacious Loft, with its own Guest Bedroom, Full Bathroom, and Living Space. One thing this home is not lacking is storage! Don't miss the Walk-In Storage Space above the Garage, which could also serve as a great workshop, sewing room, or even a 4th Bedroom! Additional upgrades to be noted are plantation shutters for elegance and privacy, a surround sound stereo system for premium entertainment, upgraded lighting and ceiling fans for comfort and energy efficiency, vinyl windows on the back porch for durability and easy maintenance, and meticulously upgraded landscaping for added curb appeal. In Four Seasons you will never be bored, as this is the only Active Adult Community in the area that is built around a 300-acre lake with its own private boat dock! Other amazing amenities include an indoor and outdoor pool, fitness center, dog park, bocce, pickleball, tennis courts, a kayak launch and so much more! There is also a packed monthly events calendar and Full-time Lifestyle Director. Once you move to the Four Seasons, you will never want to leave! And this home is the perfect way to retire in LUXURY! Also available is a $3000 Lender Credit from the Preferred Lender. Call for your showing today, this true gem of home a home will not last long!
- Type:
- Single Family
- Sq.Ft.:
- 1,581
- Status:
- NEW LISTING
- Beds:
- 2
- Lot size:
- 0.14 Acres
- Year built:
- 2024
- Baths:
- 2.00
- MLS#:
- 24010266
- Subdivision:
- Nexton
ADDITIONAL INFORMATION
This newly completed home is the very popular Hallmark floor plan built against a very tall berm with very private homesite. Many upgrades such as gutters, scrn'd porch w/uncovered patio, 4 ft garage extension for more storage, Gourmet kitchen w/Lev 4 cabinets, backsplash and granite countertops, gas cooktop w microwave/wall oven, farm sink, and gorgeous hood.The owners bath has a frameless shower, handheld shower faucet, and upgraded tile. Home boasts laminate floors everywhere and tile in laundry room and bathrooms. Many electrical upgrades, and the garage is insulated and fully painted w/baseboard trim. Beautiful trim and crown molding packages, blinds whole house, insulation upgrade. Also double doors into the Flex Room and gas line stub out in laundry, and much more!
- Type:
- Single Family
- Sq.Ft.:
- 2,148
- Status:
- NEW LISTING
- Beds:
- 2
- Lot size:
- 0.19 Acres
- Year built:
- 2009
- Baths:
- 2.00
- MLS#:
- 24010257
- Subdivision:
- Cane Bay Plantation
ADDITIONAL INFORMATION
55+ living at its best! This well-maintained single level 2 bedroom, 2 bath home with French door office and sunroom gives you all the space you're looking for and lovely home upgrades. A full front porch and enhanced landscaping provides tremendous curb appeal. Step inside to find hardwood floors extending through the foyer, living and dining rooms, kitchen & eat-in nook, home office and hallways. The large kitchen offers ample workspace and includes granite countertops, gourmet kitchen appliances with a 5-burner gas cooktop, built-in wall oven & microwave, and French door refrigerator, tile backsplash, and a solar tube for extra natural light. A light-filled sunroom with tile floors and large outdoor covered brick patio overlook a serene lagoon with lighted fountains. Back inside, theOwner's Suite sits down its own private hallway and offers upgraded carpet, a tray ceiling, and ensuite bath with tile floors, a double sink vanity, walk-in shower, separate soaking tub, and walk-in closet. The guest bedroom measures 11' x 18' and has its own ensuite bath, making it an ideal space for a second master, combination guest room and hobby room, or even offers enough space for two queen beds! The home office also has double doors and a full closet, so can easily be converted into a bedroom or used as a multipurpose space. Don't miss out on the opportunity to be part of the Charleston area's premier Active Adult community, Del Webb at Cane Bay. With over 100 chartered clubs, a full-time lifestyle director, 20,000 square foot amenities center, and beautiful, mature landscaping throughout the community, you'll be living your best retired life!
- Type:
- Single Family
- Sq.Ft.:
- 2,185
- Status:
- NEW LISTING
- Beds:
- 3
- Lot size:
- 0.12 Acres
- Year built:
- 2024
- Baths:
- 3.00
- MLS#:
- 24010245
- Subdivision:
- Nexton
ADDITIONAL INFORMATION
Back by popular demand, Saussy Burbank's Bayberry floor plan is a Nexton favorite. In Nexton Midtown we say ''life happens on the porch'' and this is the perfect home to sip sweet tea while overlooking the grassy park right off your front steps. With a coveted first-floor master suite and open-concept living area situated on a corner lot, this Bayberry checks all your boxes. Upon entering, you are welcomed by a spacious living room leading into a bright gourmet kitchen with upgraded quartz countertops, stainless appliances, and elevated fixtures. Upstairs, two generously sized bedrooms, a full bathroom, and a loft/flex space await. Outside, the covered porch and backyard are the perfect space for entertaining and grilling on warm summer nights.Experience front-porch living at its best in Nexton, one of the top-ranked master-planned communities in the nation, boasting an assortment of dining options, events, and resort-style amenities. From pools and pickleball courts to scenic trails and a gym, Nexton offers an active lifestyle centered around outdoor enjoyment.
Open House:
Saturday, 4/27 10:30-12:30PM
- Type:
- Single Family
- Sq.Ft.:
- 2,712
- Status:
- NEW LISTING
- Beds:
- 4
- Lot size:
- 0.22 Acres
- Year built:
- 2016
- Baths:
- 3.00
- MLS#:
- 24010243
- Subdivision:
- Carnes Crossroads
ADDITIONAL INFORMATION
Welcome home to 816 Buckler Street! This exquisite Charleston style home features charming double porches, curb appeal, and an open floor plan for comfortable everyday living. You have everything you need for feeling at home and access to only the best amenities that Carnes Crossing offers for active lifestyles. Inside you will find engineered hardwood flooring, smooth ceilings, stylish light fixtures, and a chefs kitchen that's sure to impress. The main level of the home features a foyer, formal dining room, great room, breakfast nook, kitchen with pantry, and spacious bedroom with full bathroom. Make your way to the 2nd story to find the primary bedroom with private bathroom, 2 additional bedrooms, bathroom, and huge bonus room for extra living space!Outside you can enjoy a covered porch with additional Charleston style natural patio perfect for a fire pit. Below is a list of upgrades this home has to offer along with Carnes Crossing community amenity details. INTERIOR UPGRADES - Engineered hardwood floors - Smooth ceilings - Recessed lighting - Gas log fireplace in great room - Antiqued Cabinets in Kitchen - Glass tile backsplash in Kitchen - Breakfast Bar in Kitchen - Stainless Appliances to include dishwasher, gas cook top, vented stainless hood, built-in microwave oven plus additional wall oven. - Plush carpet in bedrooms - Blinds throughout - Walk-In Closets - Ceiling Fans in Bedrooms - Brushed Nickle Hardware - Tray ceiling in Primary Suite - Soaking Tub in Primary Bathroom - Separate Shower with Glass Door in Primary Bathroom - Wood look tile flooring in bathrooms - Dual Vanity in Primary Bathroom - Matte cultured marble countertops in bathrooms EXTERIOR UPGRADES - Cement Plank Siding - Architectural Shingle Roof - Gutters - Tankless Gas Water Heater - Irrigation System for Yard - Covered Porch - Pea gravel Patio CARNES CROSSING AMENITIES - 25-meter pool with beach entry, lap lanes, and a splash-and-play area for children. - Green Barn Private Venue for special events, including a monthly resident happy hour, live music, etc. The Green Barn is also available for RESIDENT ONLY special private events like birthday parties, receptions, holiday parties, and more. - 2 Childrens Play Parks - Lakes for scenic views and fishing - Walking Trails & Sidewalks - Under construction are exciting additional amenities such as a lake house, pickleball and tennis courts, and a pool with a water slide. But the major addition will be the 11-acre farm that will be right in the middle of the neighborhood to make Carnes Crossing an "Agrihood."
- Type:
- Single Family
- Sq.Ft.:
- 3,188
- Status:
- NEW LISTING
- Beds:
- 5
- Lot size:
- 0.2 Acres
- Year built:
- 2016
- Baths:
- 4.00
- MLS#:
- 24010240
- Subdivision:
- Cane Bay Plantation
ADDITIONAL INFORMATION
Nestled in the heart of Southern charm, The Franklin stands tall as a captivating 2-story residence, graced with double front porches that offer a picturesque view of its prime waterfront setting. As you step inside, the elegance of hardwood floors unfolds, seamlessly blending with tiled bathrooms and laundry areas, while plush carpeting adorns the bedrooms for comfort.The grand foyer welcomes you with a sophisticated study, with French doors and custom built-ins on one side, and an inviting formal dining room on the other, adorned with crown molding, chair railing, and wainscoting, creating a refined atmosphere for entertaining guests.Designed for culinary excellence, the open kitchen beckons with granite countertops, stainless steel appliances including double wall ovens, a gascooktop, and a refrigerator. The beauty of staggered glazed maple cabinets with crown molding and brushed nickel hardware adds a touch of luxury to the space. Indulge in delightful meals at the expansive island or the charming breakfast nook, both overlooking the cozy family room, creating a seamless flow for everyday living and gatherings. Upstairs, discover a generous guest suite with a full bath, alongside a spacious Owner's suite featuring a large walk-in closet, dual vanity sinks, a garden tub, a separate tiled shower, and a private water closet for added convenience and comfort. Four additional bedrooms and two full baths offer ample space for family members or guests. Experience the warmth of winter by the gas fireplace with just a flip of a switch, or relish in summer evenings on the screened-in porch, creating unforgettable moments year-round. This enchanting low country home epitomizes timeless elegance and modern comforta must-see for those seeking refined living in a serene waterfront setting. Nestled within Lindera Preserve at Cane Bay Plantation, a master-planned community tailored for every family, this residence epitomizes resort-style living. Located in Summerville, SC, residents relish in luxurious community amenities, including two lavish swimming pools, nature trails, and play parks. The proximity to the new YMCA, just a short walk away, offers a 54,000-square-foot sports facility. Lindera also boasts an outdoor picnic area and an on-site dog park. Entertain your children at the neighborhood playgrounds or the splash pad at the community swimming pool. As an added benefit, this beautiful home is located in the section of Lindera zoned for the highly sought-after Cane Bay Elementary, Middle, and High Schools. Seize the opportunity to become part of this unparalleled community. Don't miss out on the opportunity to make it yours - schedule a showing today!
Open House:
Friday, 4/26 3:00-5:00PM
- Type:
- Single Family
- Sq.Ft.:
- 2,624
- Status:
- NEW LISTING
- Beds:
- 3
- Lot size:
- 0.14 Acres
- Year built:
- 2022
- Baths:
- 4.00
- MLS#:
- 24010224
- Subdivision:
- Nexton
ADDITIONAL INFORMATION
The Marigold plan embodies a blend of elegance and flexibility, catering seamlessly to everyone's needs. Upon entry, a formal dining room and study offer a touch of privacy and sophistication, ideal for hosting guests or enjoying quiet moments of work and reflection. The heart of the home lies in its open-concept design, where the kitchen flows effortlessly into the great room, creating a warm and inviting space for casual gatherings and everyday living. This thoughtful layout not only enhances the sense of togetherness but also ensures that every corner of the home is functional and well-utilized. Upstairs, this home features well-appointed bedrooms that provide comfortable retreats. The optional loft and third-floor bonus room with a full bathroom offer additional living/flex space.Outdoor living is seamlessly integrated into the home, with a screen porch and patio providing the perfect backdrop for al fresco dining and entertaining. Whether grilling with family or relaxing with friends, the outdoor spaces enhance the overall living experience, making every moment spent at home feel like a special occasion. In conclusion, 186 Midtown is a versatile and well-designed home that caters to the diverse needs of modern families. Its blend of elegance, functionality, and flexibility makes it a perfect choice for those looking for a home that can adapt to their lifestyle and provide a comfortable and inviting living environment for years to come. Nexton offers the best in community amenities featuring a pool, fitness center, club, pickleball courts, parks and trails. Just a gold cart away from restaurants, shopping and entertainment. Don't delay, schedule your showing today!
- Type:
- Single Family
- Sq.Ft.:
- 2,460
- Status:
- NEW LISTING
- Beds:
- 4
- Lot size:
- 0.18 Acres
- Year built:
- 2022
- Baths:
- 3.00
- MLS#:
- 24010186
- Subdivision:
- Nexton
ADDITIONAL INFORMATION
**REFRIGERATOR, WASHER, AND DRYER CONVEY**Step into luxury living in the coveted neighborhood of Nexton, specifically in the picturesque North Creek Village. This home offers a prime location near a plethora of dining and shopping options, all within a stone's throw of the interstate. Experience the allure of this home as you approach the corner lot with its rain gutters, extended wide driveway, and inviting front porch. Upon entering, be captivated by the exquisite flooring, high ceilings, and abundance of natural light that fills the space. The floors are not only scratch-resistant but also waterproof, perfect for your beloved pets. A versatile room to the left can serve as an office or sitting room, leading seamlessly into the open concept dining room, kitchen, and living area.The kitchen is a culinary masterpiece, boasting a spacious island, ample storage, white staggered cabinets, quartz countertops, and a stylish backsplash. Equipped with stainless steel appliances and a gas stove, this kitchen is a chef's delight. The dual-tone cabinets add a touch of elegance, complementing the expansive living room. As you're headed to the stairs, you'll discover a beautifully crafted wood mudroom. The upstairs area features generously sized bedrooms, including the primary suite with a custom accent wall. The primary bathroom exudes luxury with quartz countertops, double vanity sinks, a large walk-in shower, and a spacious walk-in closet. Step outside to a poured patio overlooking a serene pond, creating a peaceful retreat in your backyard. Residents can enjoy the community amenities, including a large amenity center with a fireplace patio, swings, a dock, a sprawling pool, and a play park. Don't miss the opportunity to make this luxurious home yours in one of the most sought-after neighborhoods in the country! Schedule a showing today and experience the epitome of luxury living!
- Type:
- Single Family
- Sq.Ft.:
- 1,829
- Status:
- NEW LISTING
- Beds:
- 3
- Lot size:
- 0.14 Acres
- Year built:
- 2022
- Baths:
- 3.00
- MLS#:
- 24010183
- Subdivision:
- Cane Bay Plantation
ADDITIONAL INFORMATION
ASSUMABLE 4.75% VA LOAN WITH ANY ELIGIBLE BUYER, NOT JUST VA! This is a SMART home design. The first floor features an open living design with a large kitchen island and eat-in kitchen. Upstairs features a spacious master bedroom with a large walk-in closet that has a master bath with a dual sink vanity and large stand-up shower. The 2nd & 3rd bedrooms upstairs are also spacious with walk-in closets. The tankless gas hot water heater will have endless hot water. There is a resort style water park, playground, and sidewalks along Cane Bay that has walking trails, golf cart trails & YMCA. It is located 10 minutes to Volvo, 20 minutes to Joint Base Charleston (USN) 30 minutes to Joint Base Charleston (USAF) 40 minutes to downtown Charleston, all beaches, Cypress Gardens and Bushy Park.in about 20 minutes as well for fresh and salt water access. The YMCA that is in Cane Bay has a membership available for all Cane Bay neighborhood residents. The large water park in Pine Hills also has an open air pavilion with eight picnic tables under a roof lit with ceiling fans. Berkeley Preparatory School is located outside the back entrance into Pine Hills off Black Tom Rd at 122 Bee Tree Blvd. This is a must see home and neighborhood!! This is truly a family neighborhood with these amazing amenities!!
- Type:
- Single Family
- Sq.Ft.:
- 1,553
- Status:
- NEW LISTING
- Beds:
- 2
- Lot size:
- 0.06 Acres
- Year built:
- 2024
- Baths:
- 3.00
- MLS#:
- 24010172
- Subdivision:
- Nexton
ADDITIONAL INFORMATION
Brand New Townhome with 2 primary suites and 1 car rear load, detached garage, is nearly finished construction for a quick move in! Step into the foyer and you are greeted with a flex/dining space that is open to a central kitchen. The kitchen features a large eating bar island, upgraded stainless steel appliances, Grey quartz countertops, and a spacious pantry. The kitchen is adjacent to a spacious great room flooded with natural light and featuring a rear concrete patio, which enhances your outdoor living area.A conveniently located laundry room is also located on the upper level.Nestled within Nexton and walking distance to Midtown's amenities including pool, clubhouse, fitness studio, sports courts and so much more! Short distance to beaches and downtown Charleston!
- Type:
- Single Family
- Sq.Ft.:
- 2,518
- Status:
- NEW LISTING
- Beds:
- 5
- Lot size:
- 0.2 Acres
- Year built:
- 2024
- Baths:
- 3.00
- MLS#:
- 24010144
- Subdivision:
- Nexton
ADDITIONAL INFORMATION
Pond Views from your screend porch. This home is the perfect Multi Generational floorplan with Owners suite down and an additional bedroom. Upstairs there is a huge loft and three additional bedrooms. The home has a two car attached garage and fully equipped with programable Honeywell Thermostat, Ring Camera, blinds, quartz counter tops. Must see to appreciate the popular Bradford Pointe Community. HOA includes Internet and Cable.
- Type:
- Single Family
- Sq.Ft.:
- 2,277
- Status:
- NEW LISTING
- Beds:
- 4
- Lot size:
- 0.17 Acres
- Year built:
- 2024
- Baths:
- 4.00
- MLS#:
- 24010111
- Subdivision:
- Carnes Crossroads
ADDITIONAL INFORMATION
The popular Rutledge plan offers 4 bedrooms and a loft! First floor areas include the owner's suite, open-concept main living areas complete with kitchen, dining area and family room. 10' ceilings and 8' doors make this house stand out from the standard new construction homes. Kitchen features gourmet appliances and soft close doors/drawers. Other features include: Quartz counter tops in kitchen, stylish white cabinetry and ceramic tiled floors in the baths and laundry. Upstairs is a loft ,3 additional bedrooms and 2 full baths. Estimated completion date: June 2024
- Type:
- Single Family
- Sq.Ft.:
- 2,136
- Status:
- NEW LISTING
- Beds:
- 3
- Lot size:
- 0.16 Acres
- Year built:
- 2018
- Baths:
- 3.00
- MLS#:
- 24010110
- Subdivision:
- Cane Bay Plantation
ADDITIONAL INFORMATION
Step into the exquisite Merlot open floor plan on a premium lot with green space to your left and two ponds/green space behind this home. Experience the charm of this captivating home nestled within Cane Bay Plantation, built in 2018 and meticulously maintained since. This residence showcases an array of features, including durable 8-inch plank laminate flooring resistant to scratches, a chef-inspired kitchen adorned with granite countertops, herringbone subway tile backsplash, a generously-sized island, pendant and recessed lighting, rich wood cabinets, and an added convenience of a spacious walk-in pantry.Ascending upstairs, discover a versatile loft area alongside three inviting bedrooms. The primary suite offers tranquil pond views, complemented by a large walk-in closet. In addition this home offers a tankless water heater, architectural roof and upscale amenities. Outside, enjoy in the tranquility of the fenced yard, enclosed 6-foot wooden privacy fence, complete with a bonus back gate facilitating direct access to two ponds. This property provides both space and seclusion, promising a lifestyle of comfort and serenity. Cane Bay Plantation offers top-rated schools and a great community that is close to restaurants, services, grocery store, gas station, YMCA, and so much more! A $1,600 lender credit is available and will be applied towards the buyer's closing costs and pre-paids if the buyer chooses to use the seller's preferred lender. This credit is in addition to any negotiated seller concessions.
- Type:
- Single Family
- Sq.Ft.:
- 1,385
- Status:
- NEW LISTING
- Beds:
- 2
- Lot size:
- 0.14 Acres
- Year built:
- 2008
- Baths:
- 2.00
- MLS#:
- 24010106
- Subdivision:
- Cane Bay Plantation
ADDITIONAL INFORMATION
Perfectly kept and well appointed, stunning Fox Run model in Charleston's premier and established Active Adult community, Del Webb Cane Bay! Beautiful landscaping including drift roses set the scene! This home appears barely lived in and the pride of home ownership is immediately displayed upon walking in the front door. The perfect size for someone looking for a second home or to downsize. As you enter, a defined foyer complete with tiled flooring, wainscoting, and crown molding. Laminate flooring in the great room, dining room, both bedrooms and hallways in a perfect neutral color that will pair well with any decorating style. The kitchen features ample countertop space, lots of cabinets, and a center island. A perfectly placed corner window above the kitchen sink looking onto the......the front porch. Kitchen features include granite countertops, large custom center island with solid walnut countertop, soft close drawers and doors with double trash can pullout, Birch cabinets, subway tile backsplash, stainless steel gas range, new Bosch dishwasher, new refrigerator, and microwave. The garage is conveniently located off the kitchen making unloading the car effortless. Making your way through the great room and dining room to the back of the home, you're greeted by a light-filled sunroom complete with tile flooring and dual sliding glass doors. As you walk outside, there is a screened-in porch with valued ceiling and patio with gas hook-up with a private wooded view. It's the perfect spot to spend the afternoon enjoying the Carolina breeze or your morning coffee in a natural setting. Back inside, the primary bedroom suite features the same wooded views, laminate flooring, a walk-in closet, dual sink vanity, framed mirrors, walk-in shower with new shower door and shower head, and tile bathroom floors. An additional bedroom with laminate floors, and full bath are down a small hallway; tucked away giving guests privacy. A two car garage to finish out the space. Additional features and upgrades include, Rinnai gas tankless hot water heather, 2016 HVAC, upgraded windows, 2023 black flow for irrigation system, LED recessed lighting, Sherwin Williams Emerald paint, and crown molding throughout. The window blinds and appliances including the washer and dryer and new refrigerator will convey making this home truly move-in ready! Book your showing today, you will not be disappointed!
- Type:
- Single Family
- Sq.Ft.:
- 1,475
- Status:
- NEW LISTING
- Beds:
- 3
- Lot size:
- 0.15 Acres
- Year built:
- 2024
- Baths:
- 2.00
- MLS#:
- 24010125
- Subdivision:
- Sangaree
ADDITIONAL INFORMATION
Nestled in the charming Sangaree neighborhood of Summerville. This exquisite home will boast 3 bedrooms, 2 bathrooms, and spans an impressive 1,475 square feet of living space. Currently under construction and with a completion timeline of just 90 days, this residence is looking to be ready for move-in by the patriotic date of July 4th, 2024. The Sangaree neighborhood offers the best of both worlds: a community without the constraints of an HOA and the financial benefit of being situated in the favorable tax district of Berkeley County.This home will come fully equipped with all needed appliances, ensuring a seamless transition into your new life. PLUS, you have the unique opportunity to personalize your space by selecting the color of the flooring and cabinets so act fast!
- Type:
- Single Family
- Sq.Ft.:
- 2,489
- Status:
- NEW LISTING
- Beds:
- 4
- Lot size:
- 0.16 Acres
- Year built:
- 2024
- Baths:
- 3.00
- MLS#:
- 24010064
- Subdivision:
- Cane Bay Plantation
ADDITIONAL INFORMATION
The Hanover C is the power buy! Home boost 4 bedrooms 2.5 baths and a HUGE loft. Lennar is still the industry leader for included home features. Upon entry of this beautiful home you have an over sized dining room. Continuing into the kitchen which is equipped with a LOVELY island, stainless appliances, white cabinets and quartz countertops with a subway tile back splash. Home comes with laminate throughout downstairs. LED lighting throughout. As you walk upstairs you are greeted by a huge loft area--perfect for movie night or video games! The three secondary bedroomshave walk in closets for tons of storage! The Owners Suite provides 5' stand up shower with tile surround with a raised dual vanity in the master bath. This home also includes a really nice back screened porch on an amazing pond home site. This home is a must see. Estimated completion date is June 2024
- Type:
- Single Family
- Sq.Ft.:
- 2,489
- Status:
- NEW LISTING
- Beds:
- 4
- Lot size:
- 0.19 Acres
- Year built:
- 2024
- Baths:
- 3.00
- MLS#:
- 24010062
- Subdivision:
- Cane Bay Plantation
ADDITIONAL INFORMATION
The Hanover G is the power buy! The G elevation has an awesome balcony porch off a guest bedroom upstairs. Home boost 4 bedrooms 2.5 baths and a HUGE loft. Lennar is still the industry leader for included home features. Upon entry of this beautiful home you have an over sized dining room. Continuing into the kitchen which is equipped with a LOVELY island, stainless appliances, white cabinets and quartz countertops with a subway tile back splash. Home comes with laminate throughout downstairs. LED lighting throughout. As you walk upstairs you are greeted by a huge loft area--perfect for movie night or video games! The three secondary bedroomshave walk in closets for tons of storage! The Owners Suite provides that sanctuary owners bath with a 5' stand up shower with tile surround including a bench with a raised dual vanity in the master bath. This home also includes a really nice back screened porch on an amazing wooded home site. This home is a must see. Estimated completion date is June 2024

Information being provided is for consumers' personal, non-commercial use and may not be used for any purpose other than to identify prospective properties consumers may be interested in purchasing. Copyright 2024 Charleston Trident Multiple Listing Service, Inc. All rights reserved.
Summerville Real Estate
Summerville real estate listings include condos, townhomes, and single family homes for sale. Commercial properties are also available. If you see a property you’re interested in, contact a Summerville real estate agent to arrange a tour today!
Summerville Weather
