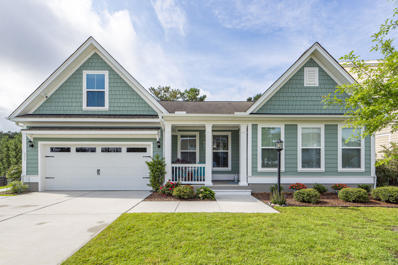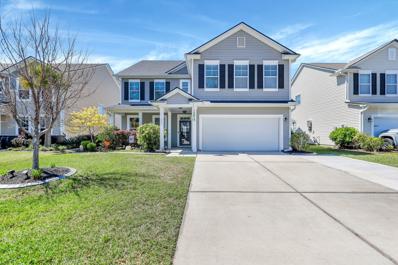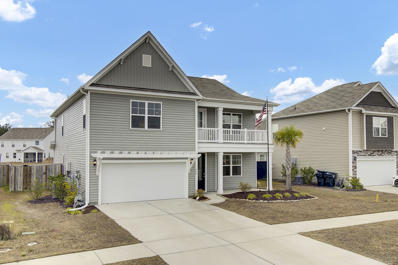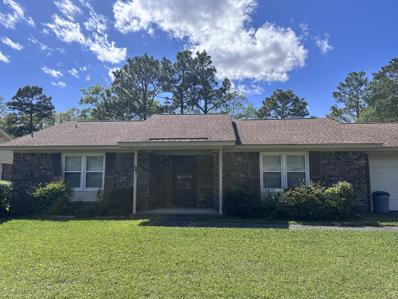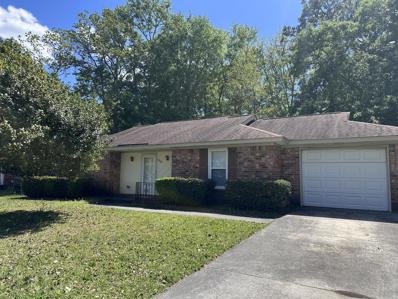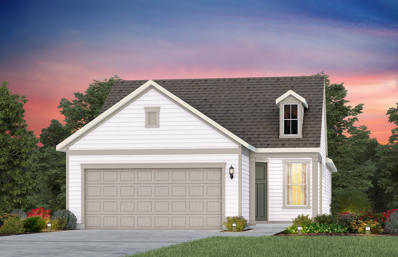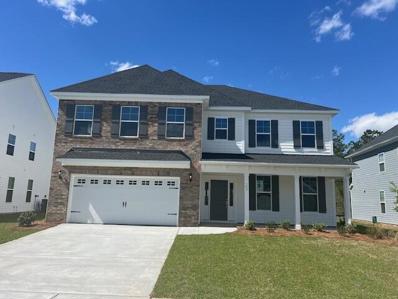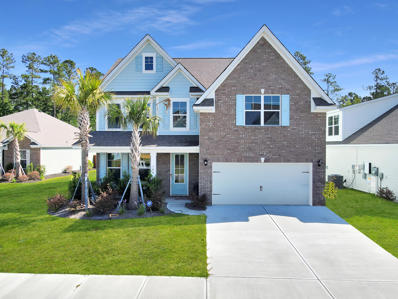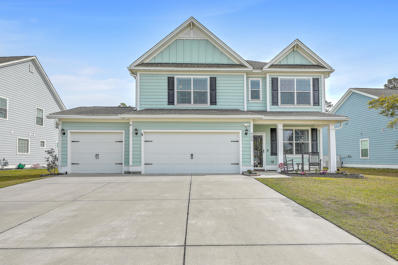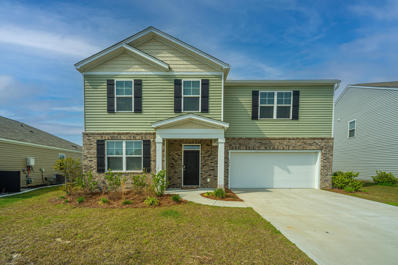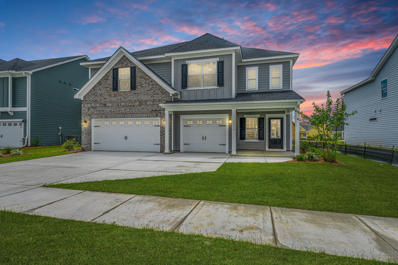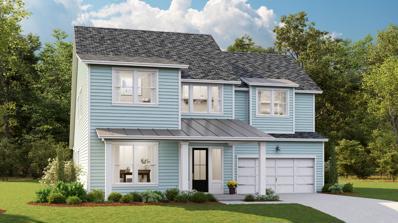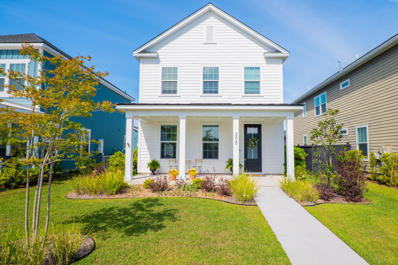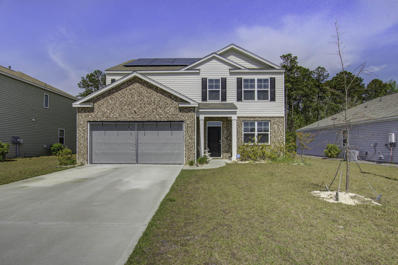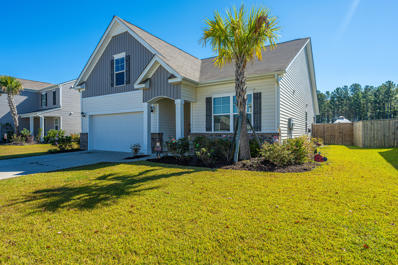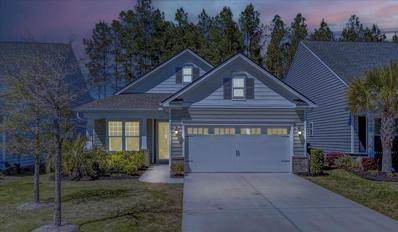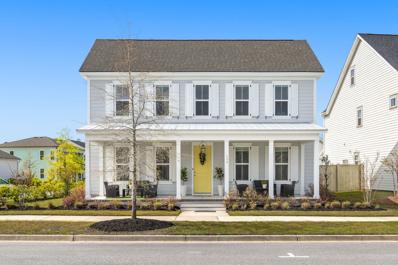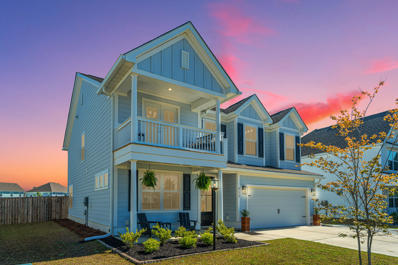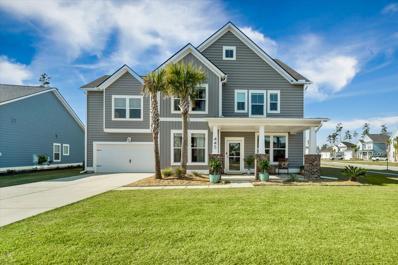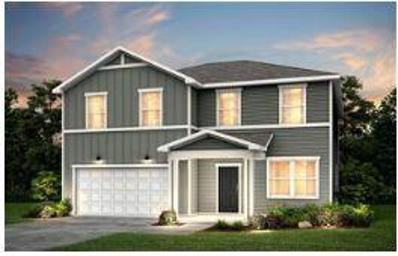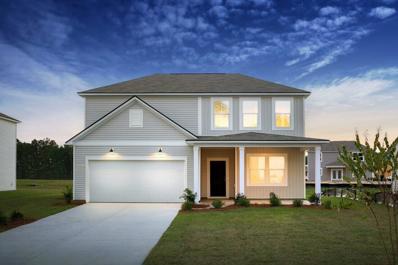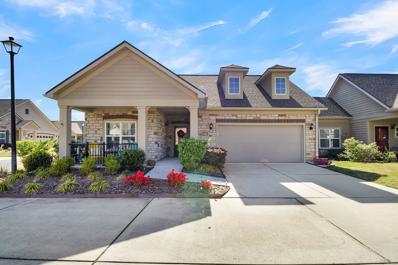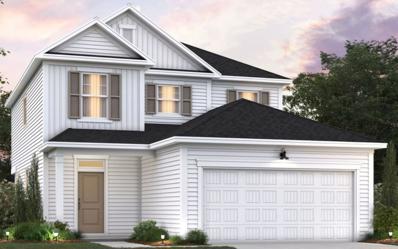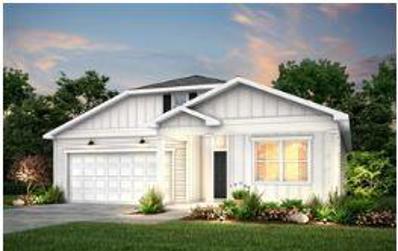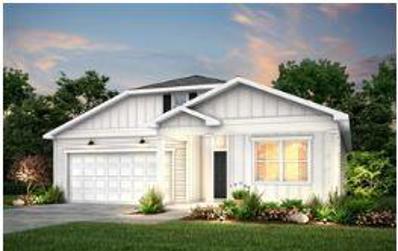Summerville SC Homes for Sale
- Type:
- Single Family
- Sq.Ft.:
- 2,510
- Status:
- Active
- Beds:
- 4
- Lot size:
- 0.18 Acres
- Year built:
- 2016
- Baths:
- 3.00
- MLS#:
- 24008471
- Subdivision:
- Cane Bay Plantation
ADDITIONAL INFORMATION
Discover this exquisite single-story home nestled within the prestigious community of The Coves at Cane Bay Plantation. Boasting impeccable craftsmanship and thoughtful design, this residence offers aharmonious blend of sophistication and comfort, perfect for modern family living.As you step inside, you welcomed by an inviting foyer that sets the tone for the elegance found throughout the home. The adjacent office exudes charm and functionality, featuring vaulted ceilings,French doors, and ample space for productivity or relaxation. Entertain with ease in the separate dining room accented with wainscoting, ideal for hosting formal dinners or intimate gatherings with loved ones. The open floor plan leads to a spacious great room adorned with a cozy fireplace, creating a captivatingfocal point for gatherings or quiet evenings at home. Tray ceilings and abundant natural light infuse the space with an airy ambiance, while hand-rubbed wood floors add warmth and character to the common areas. The heart of the home lies in the gourmet kitchen, where culinary enthusiasts will delight in the array of upscale amenities. Granite counters, upgraded cabinets, stainless steel appliances, and a range with a double oven and air fryer elevate the cooking experience, while a sunny breakfast area provides the perfect spot to enjoy morning coffee or casual meals. In the primary suite, the tray ceiling, wood floor, and a large walk-in closet create a serene retreat, while the spacious ensuite bath boasts double vanities, an oversized walk-in shower, a water closet, and an extra linen closet for added convenience. Additional bedrooms offer comfort and versatility, featuring ample space, sunny windows, and plush carpeting. The shared bath is well-appointed with modern fixtures and finishes, ensuring everyone's comfort and convenience. For additional privacy, the 4th bedroom (FROG) has its own full bath. Step outside to the backyard oasis, where relaxation and outdoor enjoyment await. A screened porch and a large stamped concrete patio provide the perfect setting for al fresco dining, entertaining, or simply soaking in the peaceful surroundings. With a large wooded buffer offering privacy and tranquility, this outdoor space is a true retreat. Residents of The Coves enjoy exclusive access to a 350-acre lake system, perfect for boating, fishing, and other recreational activities. This home is easy walking distance to a planned kayak launch and proposed private access to a trail leading to the lake. Additional amenities include a community boathouse, pool, scenic walking trails, and more, ensuring endless opportunities for leisure and adventure. Schedule your private tour of this stunning home today and discover the beauty and serenity that await in The Coves at Cane Bay Plantation. Your dream home awaits. A $2,000 lender credit is available and will be applied towards the buyer's closing costs and pre-paids if the buyer chooses to use the seller's preferred lender. This credit is in addition to any negotiated seller concessions.
- Type:
- Single Family
- Sq.Ft.:
- 3,400
- Status:
- Active
- Beds:
- 5
- Lot size:
- 0.13 Acres
- Year built:
- 2012
- Baths:
- 3.00
- MLS#:
- 24008396
- Subdivision:
- Cane Bay Plantation
ADDITIONAL INFORMATION
Why wait for new construction ? Skip the six to nine month waiting period and get settled in before the summer. With a new roof this well-maintained home is located in the highly desirable Cane Bay Plantation close to award winning schools, grocery stores, shopping, dining and entertainment options . With five bedrooms and three full bathrooms, including a bedroom and bathroom on the main floor, the home offers ample space and versatility to accommodate various living arrangements. If you enjoy the outdoors there is a screened in porch, back yard that backs up to the pond, walking trials and a community pool for your lifestyle enhancement . Your electric bill will be minimal as the solar panels convey with the home, fully paid for by the owners. Who doesn't like the sound of that?This home is just a little over 1 mile away from the Cane Bay YMCA. The bedroom and bathroom, on the main floor could be perfect for either an in-law suite, yoga room, or office. The primary suite features a tray ceiling, separate sitting area, and bathroom with separate tub and shower. To make the deal even sweeter, there is generous sized loft in the middle of the four bedrooms upstairs that is perfect for a man cave, play room, or family theatre.
Open House:
Saturday, 4/27 12:00-2:30PM
- Type:
- Single Family
- Sq.Ft.:
- 3,212
- Status:
- Active
- Beds:
- 5
- Lot size:
- 0.16 Acres
- Year built:
- 2020
- Baths:
- 3.00
- MLS#:
- 24008457
- Subdivision:
- Cane Bay Plantation
ADDITIONAL INFORMATION
New Rez 2.75% VA Assumable Loan. This stunning home boasts a spacious open layout with the primary suite downstairs, complemented by a formal dining room, a well-appointed kitchen with plenty of storage, and a cozy great room opening to a screened porch. Upstairs, discover a laundry room and a versatile loft perfect for entertaining. Relax on the double porch while soaking in breathtaking sunsets. Indulge in resort-style amenities; pool, indoor pickleball, playground, fire pit, and more. Plus, access to the private 300-acre Lakes of Cane Bay. Your oasis awaits! Easy access to I-26, State Rd, 176, and Highway 52 for easy commutes to Volvo, Wal-Mart distribution center, military bases and more. $2,000 lender credit with preferred lender.
- Type:
- Single Family
- Sq.Ft.:
- 1,197
- Status:
- Active
- Beds:
- 3
- Lot size:
- 0.2 Acres
- Year built:
- 1980
- Baths:
- 2.00
- MLS#:
- 24008454
- Subdivision:
- Sangaree
ADDITIONAL INFORMATION
Welcome to this charming 3bed, 2bath brick home, nestled in a tranquil neighborhood. Calling out to all DIY enthusiasts and visionaries, this property offers immense potential with a little tender loving care (TLC). While the home has encountered minimal termite damage in the past, rest assured, it has been professionally treated and comes with a termite bond, providing peace of mind for the future. Damage has not been repaired but has been bonded. Outside, the property boasts a sizable yard, offering endless possibilities for landscaping and outdoor enjoyment. Whether you envision a lush garden oasis or a serene patio retreat, the canvas is yours to create.Located in a desirable neighborhood, this home is conveniently situated near schools, parks, and shopping, offering both convenience and a sense of community. Don't miss this opportunity to turn this diamond in the rough into your dream home. With a little imagination and effort, this property has the potential to shine brightly once again. Schedule your showing today and unlock the possibilities awaiting within!
- Type:
- Single Family
- Sq.Ft.:
- 1,195
- Status:
- Active
- Beds:
- 3
- Lot size:
- 0.25 Acres
- Year built:
- 1979
- Baths:
- 2.00
- MLS#:
- 24008453
- Subdivision:
- Sangaree
ADDITIONAL INFORMATION
Welcome to this charming 3 bedroom, 2 bath home nestled on a spacious .25-acre lot with endless potential. Located in a desirable neighborhood, this property presents an incredible opportunity for those seeking a canvas to craft their dream home. The layout offers a comfortable flow, with three bedrooms providing flexible space for families, guests, or home offices. While this home is ready to welcome its next owners, it also presents the chance to unleash your creativity and personalize to your taste. With a little updating, this residence has the potential to become a true gem, reflecting your unique style and vision. The generously sized lot offers plenty of room for outdoor enjoyment, whether it's gardening, entertaining, or simply relaxing in the fresh air...Conveniently located near Nexton Square with lots of restaurants and shops this home combines the tranquility of suburban living with easy access to urban conveniences.
- Type:
- Single Family
- Sq.Ft.:
- 1,345
- Status:
- Active
- Beds:
- 2
- Lot size:
- 0.14 Acres
- Year built:
- 2024
- Baths:
- 2.00
- MLS#:
- 24008417
- Subdivision:
- Nexton
ADDITIONAL INFORMATION
Welcome to the Contour floor plan! This home is currently under construction with an estimated completion date in October. This home features an extended Screened porch with a patio where you can sit back and relax with family and friends. This ranch style home has 2 bedrooms, 2 bathrooms and a flex room that would be perfect for a home office. The laundry room is located conveniently outside the master bedroom. The garage has a 4' extension for extra storage space! The deluxe kitchen has upgraded cabinets and Quartz countertops. The kitchen is also open to the cafe and gathering room which is perfect for entertaining.
- Type:
- Single Family
- Sq.Ft.:
- 3,585
- Status:
- Active
- Beds:
- 4
- Lot size:
- 0.16 Acres
- Year built:
- 2024
- Baths:
- 4.00
- MLS#:
- 24008410
- Subdivision:
- Hewing Farms
ADDITIONAL INFORMATION
PROPOSED CONSTRUCTION. THIS FANTASTIC WEBSTER FLOOR PLAN FEATURES A DOWNSTAIRS GUEST SUITE, ENORMOUS UPSTAIRS BONUS ROOM AND CAN BE BUILT AS A 4, 5 or 6 BEDROOM HOME WITH LOFT AND OFFICE OPTIONS. BUILD TIMES ARE 10 MONTHS FROM CONTRACT TO CLOSE. A PLETHORA OF POND AND WOODED SITES AVAILABLE. PROPOSED CONSTRUCTION. A flex space is located off the entry and has an option to be an office or formal dining room. This open plan features a large kitchen with center island, eat-in area and family room. There is a large entry off of the garage that features a walk-in pantry as it's just outside of the kitchen. A family entry with storage options is also available. A guest bedroom with private bath is located on the first floor.
Open House:
Sunday, 4/28 1:00-4:00PM
- Type:
- Single Family
- Sq.Ft.:
- 2,643
- Status:
- Active
- Beds:
- 5
- Lot size:
- 0.18 Acres
- Year built:
- 2022
- Baths:
- 4.00
- MLS#:
- 24008393
- Subdivision:
- Cane Bay Plantation
ADDITIONAL INFORMATION
Nestled within the serene enclave of 108 Granton Edge, West Lake at Cane Bay boasts an array of exquisitely crafted designs, setting a new standard of elegance in the Summerville area. Embraced by the tranquil allure of lake access and breathtaking vistas, coupled with its coveted location and proximity to top-rated schools, this home offers unparalleled benefits for your entire family.Constructed with durability in mind, the exterior showcases a harmonious blend of cement planks and brick, ensuring resilience against storms. Inside, the layout epitomizes modern convenience, featuring a formal dining room seamlessly connected to the kitchen, complete with a spacious island and an expansive open-concept living area. Step outside onto the standard patio from the great room, perfect for relaxation and entertaining guests. Additionally, the first floor hosts a welcoming guest suite. Ascending to the second floor, you'll find the primary bedroom, thoughtfully designed to provide comfort and privacy, alongside a conveniently located laundry room and a generously sized bonus room, offering versatile living spaces to accommodate your family's needs with ease.
Open House:
Saturday, 4/27 11:00-1:00PM
- Type:
- Single Family
- Sq.Ft.:
- 2,860
- Status:
- Active
- Beds:
- 4
- Lot size:
- 0.2 Acres
- Year built:
- 2019
- Baths:
- 4.00
- MLS#:
- 24008335
- Subdivision:
- Cane Bay Plantation
ADDITIONAL INFORMATION
Welcome home to this charming oasis nestled in the sought-after community of The Hammocks at Cane Bay. With its move-in ready charm and abundance of upgrades, there's no need to search any further for your dream home! Nestled just steps away from one of the community's two amenity centers, this home offers the ultimate in convenience and recreation. Picture yourself enjoying summer days by one of the two community pools or watching your little ones play in the nearby playgrounds. And with the scenic walk/jogging trails of Cane Bay right outside your back door, adventure awaits just beyond your doorstep. Step inside to discover a thoughtfully designed open floor plan, highlighted by a vaulted ceiling in the Family Room, an inviting eat-in kitchen with a large island, complete w/a touchlesskitchen faucet, plenty of meal prep and storage space, and nicely sized butler's pantryperfect for hosting family gatherings and celebrations. Elegant molding graces the formal dining room, adding a touch of sophistication to this versatile space, ideal for both dining and office use. The Primary Bedroom, conveniently located on the main level, offers a peaceful retreat with easy access to the laundry through the spacious walk-in closet. Indulge in relaxation in the ensuite, featuring a shower/garden tub combo and a luxurious jetted tubyour personal sanctuary after a long day. Upstairs, you'll find three additional, spacious bedrooms, a versatile loft area, a guest bathroom, and a convenient jack-n-jill bathroom, providing ample space and comfort for the whole family. Storage abounds in this home, with a third car garage perfect for golf cart parking, storage, or even a home gym or man-cave. Additional features include a walk-out attic accessible from the loft, a whole-home surge protector, plug for a generator, an irrigation system, and an extended back patio, perfect for outdoor entertaining and relaxation. Convenient to plenty of shopping, restaurants, medical facilities and the amazing 54,000 sf YMCA, you will not want this opportunity to slip away!Make this beautiful home yours and start creating lifelong memories in The Hammocks at Cane Bay today!
- Type:
- Single Family
- Sq.Ft.:
- 3,209
- Status:
- Active
- Beds:
- 6
- Lot size:
- 0.17 Acres
- Year built:
- 2022
- Baths:
- 3.00
- MLS#:
- 24008328
- Subdivision:
- Cane Bay Plantation
ADDITIONAL INFORMATION
Need space? Come check out this beautiful 6 bedroom, 3 FULL bathroom home in the desirable Cane Bay! Upon entering, you are greeted with a flex space ideal for an office or formal dining room. The open kitchen features a walk-in pantry, butlers pantry, and lots of cabinets for storage. The generously sized island overlooks the enormous gathering room with tons of natural light. Even better? Downstairs boasts an in-law suite convenient for guests!Moreover, the second floor Master bedroom includes a sitting room, two walk-in closets, and a spacious bathroom with an oversized stand-up shower and double sinks. In addition, FOUR more generously sized bedrooms, another full bath and huge laundry room are also upstairs. The back yard features a large fenced-in yard and extended patio!A $2,000.00 lender credit is available and will be applied towards the buyer's closing costs and pre-paids if the buyer chooses to use the seller's preferred lender. This credit is in addition to any negotiated seller concessions. Washer and dryer do not convey. Master bedroom closet system as pictured does not convey.
- Type:
- Single Family
- Sq.Ft.:
- 3,307
- Status:
- Active
- Beds:
- 4
- Lot size:
- 0.17 Acres
- Year built:
- 2024
- Baths:
- 4.00
- MLS#:
- 24008277
- Subdivision:
- Hewing Farms
ADDITIONAL INFORMATION
Quick Move In. This breathtaking 3 car garage Warwick plan features 4 bedrooms, 3.5 bathrooms, loft, flex/office space, two story entry, light and bright and airy floorplan with room for everyone. Upgraded flooring upstairs and downstairs. This home features many incredible features such as quartz countertops, tile back splash, LVP flooring, fireplace, sunroom, on an incredible homesite.
- Type:
- Single Family
- Sq.Ft.:
- 3,110
- Status:
- Active
- Beds:
- 5
- Lot size:
- 0.17 Acres
- Year built:
- 2024
- Baths:
- 4.00
- MLS#:
- 24008255
- Subdivision:
- Carnes Crossroads
ADDITIONAL INFORMATION
The Winston is our largest design in this collection. This two-story home showcases a total of five bedrooms and is perfect for a large or multi-generational family. Off the foyer there is a bedroom and full bath, convenient for those who cannot do stairs. The open concept with the gourmet kitchen, dining room and great room are ideal for hosting and relaxing. Nearby is a rear covered porch for outdoor activities. Also on the first floor is the serene owner's suite with a large walk-in closet, the bathroom has dual vanities, tiled walk-in shower and private water closest. The second-floor loft and game room offer endless opportunities for entertainment. You will also find 3 secondary bedrooms and 2 full baths.
- Type:
- Single Family
- Sq.Ft.:
- 2,268
- Status:
- Active
- Beds:
- 4
- Lot size:
- 0.12 Acres
- Year built:
- 2020
- Baths:
- 3.00
- MLS#:
- 24008171
- Subdivision:
- Carnes Crossroads
ADDITIONAL INFORMATION
3.375% VA Assumable!!! Next to New this 4 Bedroom/3 Full Bath home is perfectly equipped for a variety of needs! Built in 2020 by Sabal Homes, this Hayward Plan first floor offers a beautiful large office with a glamorous coffered ceiling; this can also be used as downstairs guest suite and features an en-suite bath. The Open Concept Chef's Kitchen with 6 burner gas cooktop, built-in wall ovens and massive quartz island overlook the Family Room and spills over into the sunroom which can also be repurposed as separate office space or kids playroom. Perfect for entertaining, access the fenced backyard and large patio area from either the sunroom or back door featuring a built-in drop zone and a multipurpose room-great for storage and organization or small office area for the family on theA separate dining area brings the party together with ample space for formal or informal dining. The upgraded trim package in this home gives it a true sense of elegance and charm, and features crown moldings and cased windows and baseboards throughout. Durable LVP flooring and exquisite tile selection downstairs stands up to daily wear and offers easy maintenance for high-traffic areas. Upstairs, find the primary bedroom with walk-in tile shower, elevated double sinks, separate water closet, separate linen and large walk-in closet. The generous loft space with tall windows offers great lighting and separates the other 2 upstairs bedrooms which each access a Jack-n-Jill Bath, also with double sinks. A large laundry room completes the upstairs living space. A rear detached garage offers plenty of space for parking or storage and convenient ally-entry keeps the front yard looking clean and uncluttered, with a true 'Charleston' neighborhood vibe. Please reach out at your convenience with comments or questions! Schedule your showing today!
- Type:
- Single Family
- Sq.Ft.:
- 2,741
- Status:
- Active
- Beds:
- 5
- Lot size:
- 0.17 Acres
- Year built:
- 2022
- Baths:
- 4.00
- MLS#:
- 24008209
- Subdivision:
- Cane Bay Plantation
ADDITIONAL INFORMATION
This Floorplan features an open living space and kitchen. First floor primary bedroom with a large walk-in closet. There is also a flex space that can be used for an office or even a formal dining room. The second floor has four secondary bedrooms. One full bathroom and a laundry room and a bonus living area. Must see this beautiful home to love it.
- Type:
- Single Family
- Sq.Ft.:
- 1,968
- Status:
- Active
- Beds:
- 4
- Lot size:
- 0.17 Acres
- Year built:
- 2020
- Baths:
- 3.00
- MLS#:
- 24008156
- Subdivision:
- Cane Bay Plantation
ADDITIONAL INFORMATION
Move in Ready home that is central to Moncks Corner and Summerville. Easy access to Black Tom Road for traveling to I-26. This beautiful 1.5 story house has so many incredible features. Situated on the pond, you always have the BEST view and a serene atmosphere. The spacious master suite is on the back of the house and has a soaking tub and separate shower. Loads of privacy to get comfy and relax while overlooking the pond. Up above the garage you will find a large bedroom, walk-in closet, and full bathroom! Rent it out, allow your guests to stay in comfort, or fill it with family, it is a great addition to this already well thought out home. Both guest bedrooms downstairs share a hallway bathroom and the laundry room is just across the hall. If garage space is what you're looking for,this house has that too! If you are a cook, or you just like to entertain, this kitchen is PERFECT for a chef of any kind. Upgraded granite countertops and top of the line appliances will certainly enhance your dining experience. This open floorplan allows for everyone to enjoy the living room and dining room just off the kitchen. If the great outdoors are your thing, sit on the screened in back porch all year round and enjoy the beautiful South Carolina weather. You don't have to wait for this one to be built!
- Type:
- Single Family
- Sq.Ft.:
- 1,763
- Status:
- Active
- Beds:
- 3
- Lot size:
- 0.16 Acres
- Year built:
- 2017
- Baths:
- 2.00
- MLS#:
- 24008124
- Subdivision:
- Cane Bay Plantation
ADDITIONAL INFORMATION
Welcome to your forever home nestled in the heart of the vibrant 55+ Four Seasons community at Lakes of Cane Bay! Step into this inviting Grenada floor plan, boasting a beautiful single-story layout and lofty ceilings that epitomize modern comfort.This home is a true turnkey delight. The sleek kitchen is a culinary haven, featuring quartz countertops and a gas range. Adjacent to the kitchen, you'll find a generous dining area and a cozy living space, perfect for entertaining loved ones.Escape to your private sanctuary in the primary suite, thoughtfully secluded from the additional bedrooms for enhanced tranquility. Plenty of natural light streaming through ample windows, revel in the spacious walk-in closet, and ceramic tile walk-in shower and double sinks.
Open House:
Saturday, 4/27 3:00-5:00PM
- Type:
- Single Family
- Sq.Ft.:
- 2,575
- Status:
- Active
- Beds:
- 4
- Lot size:
- 0.15 Acres
- Year built:
- 2020
- Baths:
- 3.00
- MLS#:
- 24008337
- Subdivision:
- Nexton
ADDITIONAL INFORMATION
Step into the inviting ambiance of Brighton Park Village in Nexton and discover the charm of the Laurel floor plan with finished FROG with an additional 400 sq ft. Nestled on a generous corner lot with a picturesque neighborhood pond just across the street, this home boasts curb appeal with a spacious front porch welcoming you inside.As you enter, natural light floods the interior, highlighting the elegant wood floors. The bright and airy white kitchen features stainless steel appliances, a convenient island for extra food prep, and opens seamlessly to the family room. Adjacent to the kitchen, a dining room offers the perfect space for entertaining.The family room is generously sized and connects effortlessly to the back porch through large sliding doors, creating an ideal indoor-outdoor living experience. The master bedroom, located on the main floor, features a luxurious bathroom with a tile shower and his-and-her vanities. Another guest suite on the main floor provides a private retreat with its own bedroom and bathroom. Upstairs, two additional bedrooms and a full bathroom offer flexibility and space for everyone. Unwind in the evenings on the screened porch, surrounded by the privacy of your fully fenced backyard. For added convenience, the two-car garage includes a finished room above (FROG) with a full bathroom adding approx 400 more square foot, perfect for a home office, gym, or guest suite. This stunning home is a must-see, offering modern comfort and style in a desirable location. Schedule your showing today to experience the best of Brighton Park Village living!
Open House:
Sunday, 4/28 2:00-5:00PM
- Type:
- Single Family
- Sq.Ft.:
- 2,867
- Status:
- Active
- Beds:
- 4
- Lot size:
- 0.19 Acres
- Year built:
- 2021
- Baths:
- 4.00
- MLS#:
- 24008059
- Subdivision:
- Cane Bay Plantation
ADDITIONAL INFORMATION
Welcome to a masterpiece of luxury living! The moment you enter this exquisite home, where the foyer sets the tone for the entire home with added elegant wallpaper, custom trim and lighting. The office features custom chair rail, crown molding, and an updated light fixture. With ample natural light and subtle elegance, this office space is the perfect balance of comfort and could also be used as a formal dining room. The living room offers tons of natural light, with great entertaining space, a gas log fireplace with floor to ceiling brick surround and mantel, updated light fixture, and bamboo blinds. The eat-in kitchen area is large enough for a formal dining arrangement with an updated light fixture. The kitchen has a beautiful setting with staggered cabinets, granite counter tops,gas range, backsplash, large shiplap island with seating and a walk in pantry. The half bath has been completed updated with bead board trim, lighting, high end wallpaper and new apron sink and faucet. Don't miss the nook in the hallway for shoes and coats that was recently arched and has new hardware. Retreat to the lavish master suite, a sanctuary of comfort and serenity boasting a spacious bedroom, with wallpaper accent wall, tray ceiling and a spa-like en-suite bathroom with a garden tub, separate shower, luxurious fixtures, backsplash, custom trim, wallpaper and more. The second floor also consists of 3 spacious spare bedrooms, 2 full bathrooms to spread the family out, laundry room and a flex/loft area. The flex/loft area consists of updated lighting, custom wood slat accent wall for a warmth and relaxing setting and access to the balcony over-looking green space. This home has had the yard fenced in, half bath complete re-model, custom trim updates, high end wallpaper in several rooms, new bamboo blinds, hardwood flooring recently replaced in the master bedroom and closet, backsplash in master bath, professionally painted, and all new high end designer light fixtures through-out that offer a seamless fusion of sleek design and comfort. The Hammocks offers 2 community pools, sidewalks, playgrounds and lots of green space for gatherings. All of Cane Bay has miles of walking or jogging trails for all to enjoy. Cane Bay is a desirable neighborhood convenient to plenty of shopping, boutiques, gas stations, restaurants, bars, grocery store, plus more! Looking for more fun for the family, join the YMCA that features a 54,000sf sports facility with a 25-meter swimming pool, basketball court, library and so much more. Don't miss the opportunity to make this house your place to call home. A $2300 lender credit is available and will be applied towards the buyer's closing costs and pre-paids if the buyer chooses to use the seller's preferred lender. This credit is in addition to any negotiated seller concessions.
- Type:
- Single Family
- Sq.Ft.:
- 3,630
- Status:
- Active
- Beds:
- 5
- Lot size:
- 0.24 Acres
- Year built:
- 2020
- Baths:
- 4.00
- MLS#:
- 24008103
- Subdivision:
- Cane Bay Plantation
ADDITIONAL INFORMATION
Welcome to your dream home in the prestigious Waterside of Cane Bay community! This stunning corner lot property boasts 5 spacious bedrooms and 3.5 luxurious bathrooms spread across 3630 sq ft of living space and offers an 2.375% VA Assumable rate!As you enter, you'll be greeted by an inviting office on your right and a separate dining room on your left, setting the stage for elegant gatherings and productive workdays. Follow the butler's pantry to the heart of the home - the gourmet kitchen, featuring a large kitchen island, gas cooktop, double wall ovens, and ample cabinet space for all your culinary adventures. Adjacent to the kitchen is the dining/sun room and a cozy living room with a gas fireplace, perfect for relaxing evenings with loved ones.Additionally, downstairs,you'll find a laundry room with utility sink, and a powder bathroom, adding to the home's functionality and convenience. Upstairs, the owner's suite awaits as a true sanctuary, complete with a second gas fireplace, a comfortable sitting area, and an en-suite bathroom designed for relaxation and unwinding after a long day. Four large bedrooms and 2 guest bathrooms are also located upstairs, providing ample space for family and guests. One of the standout features of this home is its picturesque setting, with views of the serene 350-acre lake of Cane Bay, offering breathtaking vistas and a tranquil ambiance. The property also boasts a large hobby bonus room on the first floor, providing endless possibilities for recreation and hobbies, making it a truly versatile space for your lifestyle needs. Located in the highly sought-after Waterside Subsection, this home offers a harmonious blend of privacy and convenience. Explore nearby amenities such as shopping, dining options, top-rated schools, and the expansive lake, embodying the essence of suburban living at its finest. Don't miss the chance to own this exceptional luxury residence in one of the most desirable neighborhoods. Schedule your private golf cart tour today and embark on a journey to experience elevated living at its peak!
- Type:
- Single Family
- Sq.Ft.:
- 2,650
- Status:
- Active
- Beds:
- 5
- Lot size:
- 0.15 Acres
- Year built:
- 2024
- Baths:
- 3.00
- MLS#:
- 24008096
- Subdivision:
- Nexton
ADDITIONAL INFORMATION
Spacious Five bedroom three full bath floorplan with oversized closets and walk in pantry. Enjoy starry evenings from your screened in lanai right off your open kitchen with quartz countertops. This home has a large upstairs loft and a flex space downstairs. Bradford Pointe includes internet and cable in the quarterly HOA fee. Close to shopping and eateries.
- Type:
- Single Family
- Sq.Ft.:
- 2,322
- Status:
- Active
- Beds:
- 4
- Lot size:
- 0.15 Acres
- Year built:
- 2024
- Baths:
- 3.00
- MLS#:
- 24008098
- Subdivision:
- Nexton
ADDITIONAL INFORMATION
Upon entering the Rosella Floorplan you are greeted by a huge Porch, perfect for swings. The four bedroom two and a half bath home has a flex space and loft area. The open concept kitchen has a quartz center island and plenty of storage. Luxuryt Vinyl plank floors adorn the main living areas. Bradford Pointe includes Cable, Internet, community pool, basketball, playground and lots of walking trails.
Open House:
Sunday, 4/28 1:00-3:00PM
- Type:
- Single Family
- Sq.Ft.:
- 1,828
- Status:
- Active
- Beds:
- 2
- Lot size:
- 0.11 Acres
- Year built:
- 2018
- Baths:
- 2.00
- MLS#:
- 24008082
- Subdivision:
- Marrington Villas At Cobblestone
ADDITIONAL INFORMATION
Welcome to your new home nestled in the highly sought-after Villas at Cobblestone community, where convenience meets luxury living. This charming residence offers an array of features designed to enhance your lifestyle.Boasting a thoughtfully designed layout, this home comprises two bedrooms and two full baths, along with a convenient two car garage. As you step inside, you'll immediately notice the inviting ambiance and impeccable attention to detail. The open-concept design is adorned with gleaming hardwood floors and elegant plantation shutters, creating an atmosphere of warmth and sophistication.The heart of the home is the main living area, where a cozy fireplace flanked by built-in shelving sets the stage for relaxation and gatherings.A tray ceiling adds an element of grandeur, while French doors seamlessly connect to the outdoor oasis, perfect for enjoying al fresco dining or quiet evenings under the stars. The well-appointed kitchen is a culinary enthusiast's dream, featuring a breakfast bar seating at the center island, complemented by staggered white cabinets, stainless steel appliances, and another charming tray ceiling. Adjacent to the kitchen, the dining area offers a perfect setting for hosting dinner parties or casual family meals. Retreat to the owner's suite, a spacious sanctuary boasting a tray ceiling, walk-in closet, and direct access to the screened-in porch, where you can unwind and recharge in privacy. The luxurious en-suite bath showcases a dual vanity and a stunning walk-in shower, ensuring a pampering experience. Outside, the allure continues with beautiful stone work adorning the exterior and a covered front porch that exudes Southern charm. The courtyard beckons for outdoor entertaining, providing a low-maintenance space ideal for enjoying the Carolina climate year-round. Residents of Villas at Cobblestone enjoy access to a host of amenities, including a clubhouse with a fitness room and a sparkling pool overlooking the tranquil fountain at the pond. Plus, with convenient proximity to shopping and dining options at Carnes Crossroads and the Goose Creek Walmart shopping area, everything you need is right at your fingertips. Don't miss your opportunity to make this exceptional property your own - schedule a showing today and experience the epitome of upscale living in a prime location. A $1600 lender credit is available and will be applied towards the buyer's closing costs and pre-paids if the buyer chooses to use the seller's preferred lender. This credit is in addition to any negotiated seller concessions.
- Type:
- Single Family
- Sq.Ft.:
- 1,861
- Status:
- Active
- Beds:
- 3
- Lot size:
- 0.12 Acres
- Year built:
- 2024
- Baths:
- 3.00
- MLS#:
- 24008085
- Subdivision:
- Cane Bay Plantation
ADDITIONAL INFORMATION
Welcome to the beautiful Maple Coastal floorplan. Luminant flooring throughout the main. The enhanced kitchen has 42 inch white cabinets and grayhound island, built in wall oven and microwave quartz counter tops, tile backsplash, pre-wired pendant lighting and walk-in pantry. Enjoy the electric fireplace in the great room. Oak tread steps lead directly into the loft area along with 2 secondary bedrooms and a shared upgraded bathroom with tile flooring and quartz vanity top. The primary bedroom overlooks the backyard The primary bathroom has quartz vanity top, upgraded tile flooring and a walk-in shower with framed shower door in black matte as well as the faucets and light fixtures. Relax on the screened porch & lawn irrigation. HERS score 41. Certified Zero Energy Ready Home.Jasmine Point amenities include a beautiful pool, cabana, and wooded play park with sidewalks throughout the neighborhood. 350-acre lake access for boating, kayaking, fishing, paddle boarding.
- Type:
- Single Family
- Sq.Ft.:
- 1,775
- Status:
- Active
- Beds:
- 4
- Lot size:
- 0.17 Acres
- Year built:
- 2024
- Baths:
- 2.00
- MLS#:
- 24008083
- Subdivision:
- Nexton
ADDITIONAL INFORMATION
The Bradford Pointe Community is close to all the Nexton happenings. This four bedroom two bath one floor home is situated on a lovely pond and has a covered back porch for enjoying nature. Well equipped with smart home features, a two car attached garage, quartz countertops, luxury vinyl plank flooring the main living areas. Must see this community and picturesque homesight to appreciate.
- Type:
- Single Family
- Sq.Ft.:
- 1,775
- Status:
- Active
- Beds:
- 4
- Lot size:
- 0.19 Acres
- Year built:
- 2024
- Baths:
- 2.00
- MLS#:
- 24008080
- Subdivision:
- Nexton
ADDITIONAL INFORMATION
Enjoy Pond Views and bird watching from your Screened in lanai. This one level floorplan has it all. Spacious kitchen with quartz countertops, four bedrooms two full baths,two car atttached garage. The Bradford Pointe Community has a pool, basketball courtand walking trails. Internet and Cable are included in the low HOA fee.

Information being provided is for consumers' personal, non-commercial use and may not be used for any purpose other than to identify prospective properties consumers may be interested in purchasing. Copyright 2024 Charleston Trident Multiple Listing Service, Inc. All rights reserved.
Summerville Real Estate
Summerville real estate listings include condos, townhomes, and single family homes for sale. Commercial properties are also available. If you see a property you’re interested in, contact a Summerville real estate agent to arrange a tour today!
Summerville Weather
