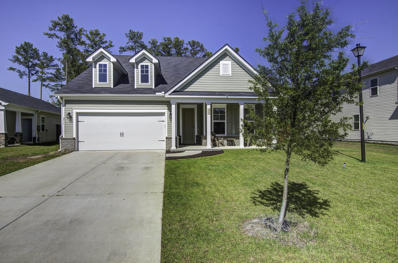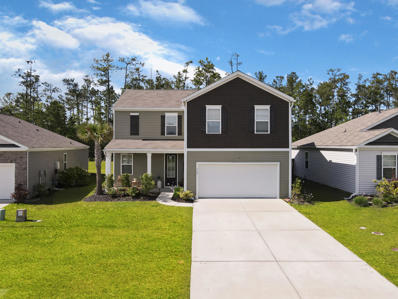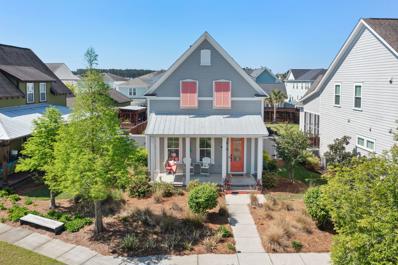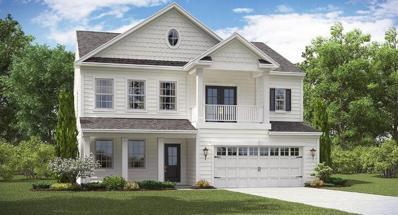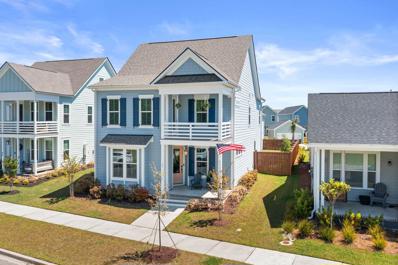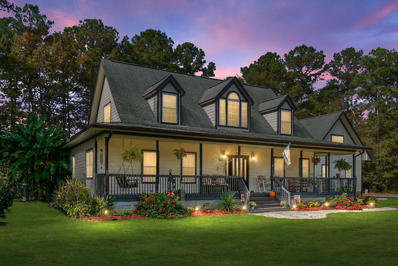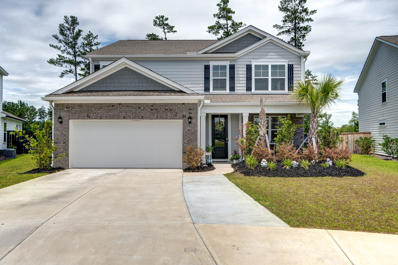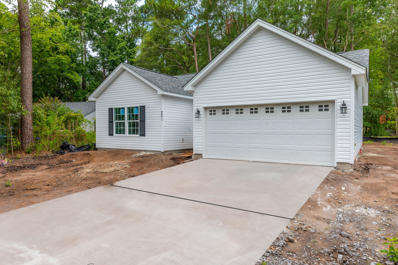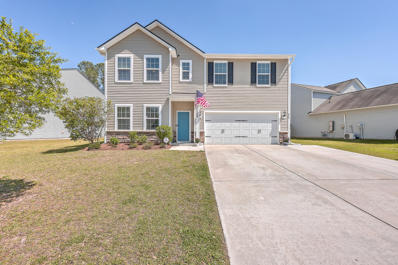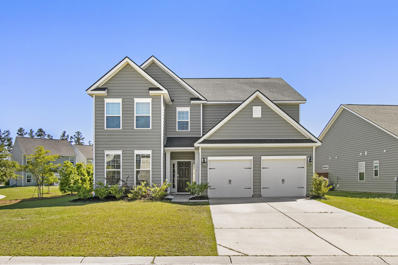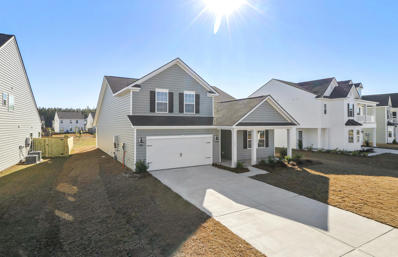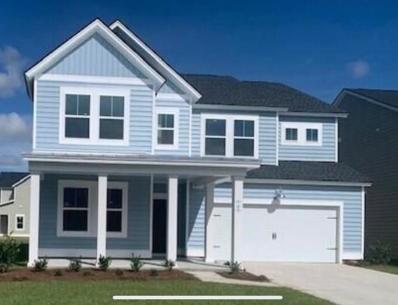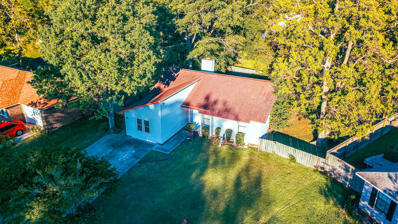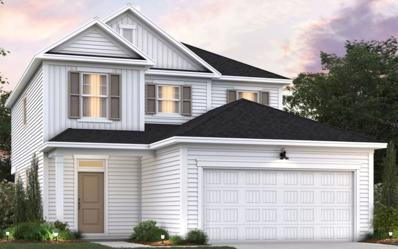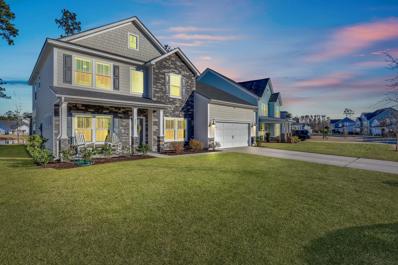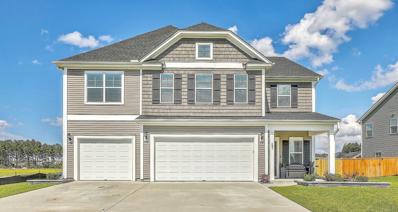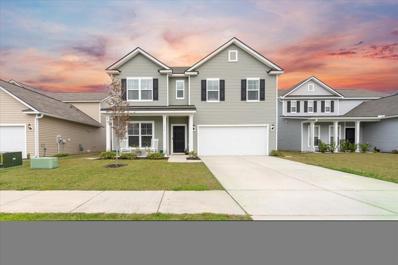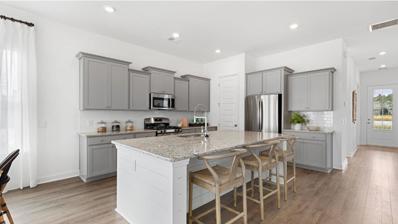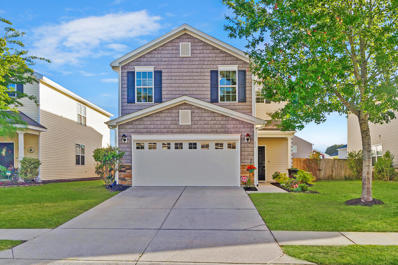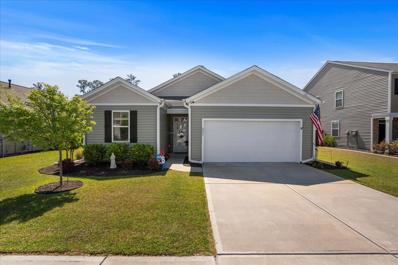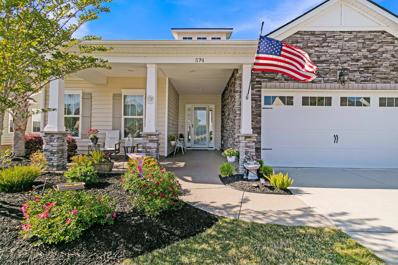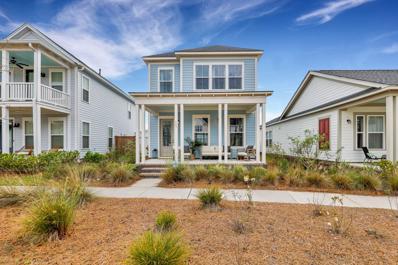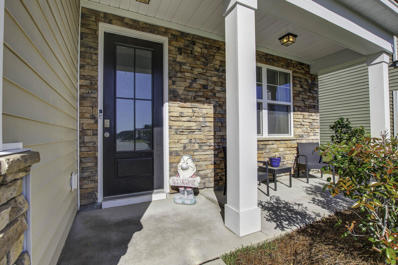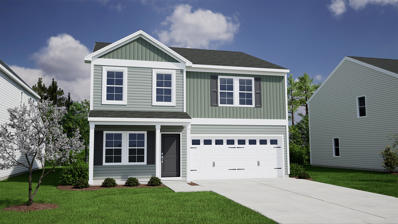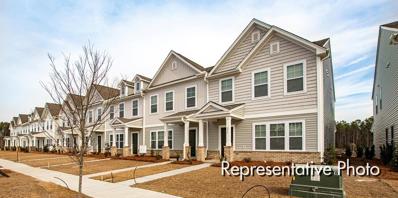Summerville SC Homes for Sale
- Type:
- Single Family
- Sq.Ft.:
- 2,003
- Status:
- Active
- Beds:
- 3
- Lot size:
- 0.2 Acres
- Year built:
- 2020
- Baths:
- 2.00
- MLS#:
- 24009747
- Subdivision:
- Cane Bay Plantation
ADDITIONAL INFORMATION
Looking for a ranch style home, with access to the Lake Amenity in Cane Bay? Here it is! 3 Bedroom, 2 baths, approximately 2,000 sqft, backing up to the protected wetlands. Split floorplan with guest bedrooms and bath at the front of the house. In addition to the laminate flooring throughout the main living areas, the vaulted ceilings is the feature that catches attention. Kitchen with granite countertops, subway tile backsplash is perfect for that connected feeling. The primary bedroom is on the rear of the house with dual vanities and abundant walk in closet. For those relaxing evenings, just move outside to the screen porch, with fenced back yard and listen to the wildlife in the protected wetlands. Come see and make it yours today.
- Type:
- Single Family
- Sq.Ft.:
- 2,211
- Status:
- Active
- Beds:
- 4
- Lot size:
- 0.14 Acres
- Year built:
- 2020
- Baths:
- 3.00
- MLS#:
- 24009744
- Subdivision:
- Cane Bay Plantation
ADDITIONAL INFORMATION
Experience spacious living at 384 Bering Lane, a captivating two-story residence boasting a generous main level and a convenient two-car garage. Upon entry through the foyer, discover the expansive great room seamlessly integrated with a gourmet kitchen and a designated dining area, perfect for entertaining or casual gatherings. Ascend to the second floor to find the owner's suite, complete with a luxurious large bathroom and a walk-in closet, along with three secondary bedrooms, a full bath, and a convenient laundry room. The staircase and upstairs hallway adorned with new flooring, adding a touch of modern elegance to the home's aesthetic since 2023.Residents of this esteemed address will revel in a wealth of world-class amenities, including aresort-style pool, a welcoming clubhouse, an indoor pickleball court, a bocce ball court, a playground for children, a cozy gas fire pit, and even a convenient boat launch for aquatic adventures. Additionally, recent updates include new gutters and light fixtures installed in 2023, ensuring both style and functionality are seamlessly integrated throughout the property. Indulge in the epitome of upscale living at 384 Bering Lane.
- Type:
- Single Family
- Sq.Ft.:
- 2,242
- Status:
- Active
- Beds:
- 3
- Lot size:
- 0.12 Acres
- Year built:
- 2016
- Baths:
- 3.00
- MLS#:
- 24009741
- Subdivision:
- Nexton
ADDITIONAL INFORMATION
Welcome home to 207 Oakbend Street right in the heart of Nexton's prestigious Brighton Park Village. This Saussy Burbank Bayberry is one of the most desired floor plans in the community with an inviting cottage vibe. This home features a highly sought-after first floor master suite, as well as light and bright open concept living space, making for an extremely unique and versatile home.In Nexton, the phrase "life happens on the porch" is made for this home! Relaxing on the porch sipping sweet tea, chatting with neighbors, or taking in a sunset is all possible as the home overlooks a charming adjacent neighborhood pocket park. As you enter the home you are greeted by an expansive living room with sight lines flowing into a bright and welcoming kitchen. Imagine yourself relaxing in front of the warm glow of a fireplace! This space is the true heart of the home. A highly desirable and convenient first-floor master suite awaits you at the end of each day, complete with fresh paint and brand-new carpeting. The second-floor features two extra-large additional bedrooms, an upgraded full bathroom and a spacious loft that can be remade into anything from an artist's retreat, workout room, home office, or flexible recreation space! The fenced in backyard is private and low maintenance, perfect for pets or creating your own private oasis, while the two-car garage offers room for parking and more storage. Experience the epitome of community living in the nation's #1 master-planned community, Nexton, offering a diverse array of entertainment opportunities, events, and resort-style amenities. From resort-style pools and tennis courts to miles of walkable trails and a gym, Nexton provides a vibrant lifestyle centered around outdoor living. Don't miss out on all that the Nexton community has to offer, schedule your viewing today!
- Type:
- Single Family
- Sq.Ft.:
- 2,629
- Status:
- Active
- Beds:
- 4
- Lot size:
- 0.17 Acres
- Year built:
- 2024
- Baths:
- 3.00
- MLS#:
- 24009704
- Subdivision:
- Cane Bay Plantation
ADDITIONAL INFORMATION
Step inside the Evans where the foyer provides access to your study and dining room while leading you to the bright and airy great room. The kitchen features two breakfast bars, a center island and breakfast nook with white cabinets throughout the home. The kitchen also features a walk in pantry with plenty of storage for everything. As you climb the stairs you will find a cozy loft with access to three comfortable guest rooms. The spacious owners retreat has a large walk-in closet. Enjoy your summer evenings out on your screened in back porch located off from the kitchen.
- Type:
- Single Family
- Sq.Ft.:
- 2,728
- Status:
- Active
- Beds:
- 4
- Lot size:
- 0.17 Acres
- Year built:
- 2022
- Baths:
- 4.00
- MLS#:
- 24009714
- Subdivision:
- Nexton
ADDITIONAL INFORMATION
Welcome home to 48 Clearblue Loop, located in the prestigious Midtown community of Nexton! This home effortlessly blends elegance with ease, offering a full apartment FROG and an array of upgraded features. Relax on the double coastal porches overlooking a serene pond and enjoy the spaciousness of four bedrooms, two offices, and a stunning gourmet kitchen.As you step inside the home, you're greeted by a bright hallway leading to a large private office space adorned with French doors. The adjacent formal dining room sets the stage for memorable gatherings or versatile living arrangements. The heart of this home is the luxurious gourmet kitchen, highlighted by upgraded cabinetry, a farmhouse-style backsplash, and quartz countertops. The kitchen seamlessly connects to the eat-in dining area and spacious living room. As you head upstairs, you'll discover two guest bedrooms, an upgraded laundry room, and a master suite featuring a walk-in closet and an upgraded walk-in shower. Custom touches and upgraded lighting adorn every corner creating a warm, inviting environment. The third floor features a spacious loft with a full bathroom and closet, offering endless possibilities for use as in-law quarters, a guest suite, or flexible recreational space. Outside, a large lot provides a tranquil retreat with extended patio space and a pergola, while the proximity to Midtown's amenities and Downtown Nexton ensures convenience and access to a vibrant community lifestyle. Don't miss out experiencing living in the nation's #1 master-planned community. Schedule your viewing today!
- Type:
- Single Family
- Sq.Ft.:
- 3,048
- Status:
- Active
- Beds:
- 3
- Lot size:
- 3.02 Acres
- Year built:
- 2016
- Baths:
- 4.00
- MLS#:
- 24009713
- Subdivision:
- Autumn Creek
ADDITIONAL INFORMATION
Welcome to 325 Broadleaf Drive with no HOA. This custom-built home offers 3 bedrooms, 3 1/2 baths and provides you the space and freedom you've always wanted. As you walk through the Mahogony front door you are greeted by the open floor plan with gorgeous hardwood floors that flow throughout the home and a 22 ft ceiling. The kitchen has granite countertops and plenty of cabinets. The spacious owner's suite located downstairs has room for all your furniture, opens out to the large deck, has a walk-in closet with built ins. It has a walk-in shower with his and her shower heads, a separate toilet room and a jacuzzi tubThere are areas in each bedroom upstairs that can be used for storage, playrooms, etc. There is a flex room right off the foyer that can be used for an office, dining room, etc. plus a sunroom off the family room. The garage has a full bathroom with shower. Also in the garage is a door leading up to a room above the garage. This could be easily finished to a rec room or an additional bedroom. Fruit trees, blueberry bushes, pecan trees are situated throughout the property. All appliances including washer and dryer convey with an acceptable offer. 8 x 10 shed conveys also. Country living but conveniently located to everything. A large yard is cleared and fenced in on 3 acres. Less than 2.5 miles from Publix at Cane Bay, 7 miles from Nexton/I26. This house is a must see. If you are looking for privacy, acreage and country living all in one, this is it! Schedule your showing today.
- Type:
- Single Family
- Sq.Ft.:
- 2,752
- Status:
- Active
- Beds:
- 5
- Lot size:
- 0.21 Acres
- Year built:
- 2021
- Baths:
- 4.00
- MLS#:
- 24009647
- Subdivision:
- Cane Bay Plantation
ADDITIONAL INFORMATION
**ASSUMABLE VA LOAN OPPORTUNITY 2.99% INTEREST RATE** *Welcome to West Lakes of Cane Bay! The Ella floor plan perfectly blends comfort, style, and functionality. Situated in a desirable neighborhood, this 5-bedroom, 3.5-bathroom home boasts various features to enhance your living experience. This residence will surely exceed your expectations, from the interior to the spacious backyard. Upon entering, you will be greeted by a warm and inviting atmosphere. The main floor showcases a seamless flow between the living spaces, creating an ideal setting for entertaining guests and enjoying quiet family evenings. The living room creates a bright and airy ambiance with its large windows and abundant natural light.One of the standout features of this property is the master bedroom suite is conveniently located on the main floor. This private oasis offers a peaceful retreat with a spacious bedroom and an ensuite bathroom. The master bathroom includes a soaking tub, a separate shower, and dual vanities, creating a spa-like experience in the comfort of your home. Upstairs, you will find four additional well-proportioned bedrooms, each thoughtfully designed to provide ample space and privacy. Two full bathrooms complement these bedrooms, ensuring convenience and comfort for the entire family or guests. Outside, the fully fenced yard provides a secure and private space for children and pets to play freely. The beautifully landscaped yard offers an ideal setting for outdoor activities, from relaxing on the screened-in porch to hosting barbecues with friends and family. Additionally, the property features gutters, ensuring proper drainage and protecting your home during inclement weather. Located in a highly sought-after neighborhood, this home grants easy access to many amenities, including a neighborhood pool, playground shopping centers, parks, and recreational facilities.
- Type:
- Single Family
- Sq.Ft.:
- 1,387
- Status:
- Active
- Beds:
- 3
- Lot size:
- 0.19 Acres
- Year built:
- 2024
- Baths:
- 2.00
- MLS#:
- 24009612
- Subdivision:
- Sangaree
ADDITIONAL INFORMATION
Beautiful Cambridge Plan to be built on this lot, it boasts 1387 SQ FT , 3BR 2BA including en-suite for the main bedroom tile walk in shower, dual vanities and walk-in custom built closet , all closets have wood instead of vinyl wrapped kits including the kitchen pantry, Home to feature quartz counter tops in kitchen with a center island, Luxury vinyl plank flooring in every room, ceiling fans in all bedrooms and great room, crown molding in all living areas. Come now and pick your own colors!! Pictures are of a similar house the builder completed, Not Exact home!!
- Type:
- Single Family
- Sq.Ft.:
- 2,760
- Status:
- Active
- Beds:
- 5
- Lot size:
- 0.23 Acres
- Year built:
- 2015
- Baths:
- 3.00
- MLS#:
- 24009595
- Subdivision:
- Cane Bay Plantation
ADDITIONAL INFORMATION
Beautiful home available in the desirable Old Rice Retreat neighborhood of the Cane Bay Plantation community zoned for coveted Cane Bay schools. This home is situated on a great lot with a wonderfully spacious, fenced backyard with woods behind. Inside you'll discover that this home is very well-maintained with lots of recent updates! Step in the front door and check out the fabulous flex room - formal Dining, office, playroom. Beyond the foyer, the kitchen displays gorgeous wood cabinets, granite countertops, large pantry, and desk area. While prepping in the kitchen, you can keep an eye on all that's going on since it's open to the connected dining area and large family room with a gas log fireplace. A wonderful amount of natural light is found throughout this home.Tucked to the rear of the open floor plan you'll discover a main floor bedroom and full bathroom, a great multi-generational option! Head up the stairs and you will find the wonderful master suite, 3 guest bedrooms that share a hall bathroom, laundry room, and notable loft. Make your appointment today! $1600 credit available toward buyer's closing costs and pre-paids with acceptable offer and use of preferred lender.
- Type:
- Single Family
- Sq.Ft.:
- 3,587
- Status:
- Active
- Beds:
- 4
- Lot size:
- 0.16 Acres
- Year built:
- 2019
- Baths:
- 3.00
- MLS#:
- 24009554
- Subdivision:
- Cane Bay Plantation
ADDITIONAL INFORMATION
Welcome to 151 Stagecoach Ave of Lindera Preserve in the highly coveted Cane Bay subdivision! This stunner of a home is ready for you! Built in 2019, this home has all the upgrades and no wait time for you to move in! On the exterior, you'll will notice the nice landscaping and wood privacy fence. Interiorly, this beautiful place boasts tall ceiling heights throughout; the wide foyer entry starts with an office immediately on your left, along with a full bathroom before reaching your study, open living room and chef style kitchen. The gas fireplace is a nice feature for ambiance or heat. The kitchen is built for entertaining with nice cabinetry and an abundance of counter space. Upstairs is all the bedrooms with Jack and Jill bathrooms.Large closets and lots of storage space make this home a perfect fit for anyone. Come give this home a look for yourself!
- Type:
- Single Family
- Sq.Ft.:
- 2,152
- Status:
- Active
- Beds:
- 4
- Lot size:
- 0.24 Acres
- Year built:
- 2024
- Baths:
- 3.00
- MLS#:
- 24009518
- Subdivision:
- Cane Bay Plantation
ADDITIONAL INFORMATION
Welcome home to Lindera Preserve. Nestled in Cane Bay Plantation and close to everything! The community features a resort style amenity center complete with pool, playground and picnic pavilion. The second Amenity Center is in the planning stage and will begin construction soon. This ranch style home is the St Phillips. It includes a second floor guest suite with full bathroom and closet. The master and other 2 bedrooms are on the first floor, so there's plenty of room for folks to spread outThe master bedroom includes a trey ceiling. The master bath includes a large garden tub and stand up tiled shower surround. The home has a great open feel with vaulted ceilings in the living space and a great flowing kitchen. The kitchen features quartz countertops, subway tile backsplash, a built in desk and breakfast area. There are Stainless Steel appliances including gas range, microwave, & dishwasher. We added LVP flooring throughout the family room, dining, kitchen, and halls. The master bathroom has the upgraded garden tub and separate tiled shower and dual vanities. There's even a covered back porch with plenty of room for sitting & dining areas! This home is on a really awesome corner lot. The estimated completion date June 2024
- Type:
- Single Family
- Sq.Ft.:
- 2,928
- Status:
- Active
- Beds:
- 4
- Lot size:
- 0.23 Acres
- Year built:
- 2024
- Baths:
- 4.00
- MLS#:
- 24009515
- Subdivision:
- Cane Bay Plantation
ADDITIONAL INFORMATION
****The Georgetown P has immaculate curb appeal. Nice oversized front porch. Upon entry of the Georgetown you will be greeted with gorgeous laminate floors in a wide open foyer with a study and dining located at the front of the home. The dining room is wide open and is perfect for entertaining. Continuing thru the long entry you will find your self in between the kitchen and family room. The wide open concept is ideal to show off the tremendous amount of white cabinets located in the kitchen. There is so much cabinet space, its like 3 kitchens combined!! Off the kitchen you have access to a beautiful screened porch to sit outside and relaxGorgeous granite counter tops and stainless steel GE appliances to compliment. Ceramic tile backsplash in the kitchen as well. LVT flooring downstairs. Making our way to the second level you will be greeted by a double door entry bonus room with access to a bathroom conjoined with bedroom 4. Down the hall is the laundry room 2 other bedrooms with another full bath with huge vanity, and than on the far side of the home is the Owners Suite. The owners suite is big in size and offers an alcove upon entry, the master bath is equip with dual vanity sinks with 5' stand up shower with tiled shower surround and an over sized walk in closet. Estimated completion date is June 2024
- Type:
- Single Family
- Sq.Ft.:
- 1,372
- Status:
- Active
- Beds:
- 3
- Year built:
- 1978
- Baths:
- 2.00
- MLS#:
- 24009511
- Subdivision:
- Sangaree
ADDITIONAL INFORMATION
Welcome home to this charming 3 bed, 2 bath sanctuary nestled in a tranquil cul-de-sac, surrounded by established landscape! This lovely abode boasts fresh paint, new flooring throughout and like new appliances complemented by updated fixtures, lighting, and commodes in the bathrooms. In addition the former garage has been enclosed and HVAC added for extra space to be finished & used to fit your lifestyle! Enjoy endless possibilities in this huge private backyard! Enjoy the peace of mind of residing in a no HOA community, where you can truly make this house your home!
- Type:
- Single Family
- Sq.Ft.:
- 1,850
- Status:
- Active
- Beds:
- 3
- Lot size:
- 0.14 Acres
- Year built:
- 2024
- Baths:
- 3.00
- MLS#:
- 24009464
- Subdivision:
- Cane Bay Plantation
ADDITIONAL INFORMATION
The Maple Plan features 3 bedrooms, 2.5 bathrooms with generous second floor loft space! Upgraded laminate flooring on the main and oak tread steps. Kitchen has upgraded KitchenAid appliances, 42'' cabinets, tile backsplash, single bowl sink, upgraded faucet, quartz countertops, large island, walk-in pantry and pre-wired pendant lights. Primary bathroom with tile surround, semi-frameless shower in black matte with separate soaking tub, quartz vanity top and tile flooring. Secondary bathroom has upgraded tile flooring and quartz vanity top. Cottage box balusters & railing. Separate laundry area conveniently off the loft. Whole house black matte finishes. Enjoy views of the pond wetlands while relaxing on the screened porch, lawn irrigation. Slate gray exterior siding with stone accent.Jasmine Point Amenities include a beautiful pool, cabana, and wooded play park area with sidewalks throughout the neighborhood. 350 acre lake access for boating, kayaking and fishing. HERS score 41. Energy Series Ready Home ZER0 ENERGY READY.
Open House:
Sunday, 4/28 10:00-2:00PM
- Type:
- Single Family
- Sq.Ft.:
- 2,622
- Status:
- Active
- Beds:
- 5
- Lot size:
- 0.15 Acres
- Year built:
- 2020
- Baths:
- 4.00
- MLS#:
- 24009452
- Subdivision:
- Cane Bay Plantation
ADDITIONAL INFORMATION
Welcome to your like-new dream home in Waterside awaits! Nestled in a top-awarded community, this property offers luxury and convenience. Enjoy resort-style living with a pool, playground, and more. Experience lake life with access to the 300-acre Lake for fishing and kayaking. Inside this meticulously designed home, find a grand foyer and spacious great room for entertaining. The kitchen features quartz countertops and a large island. Retreat to the main-level master suite for privacy. Upstairs, discover a guest ensuite/possible dual master. Outside, an oversized screened porch overlooks scenic estuaries, perfect for gatherings. $2,700 lender credit with preferred lender, Buyer agency to receive a $2,500 bonus if home is to convey on or prior to May, 31, 2024.
- Type:
- Single Family
- Sq.Ft.:
- 3,426
- Status:
- Active
- Beds:
- 5
- Lot size:
- 0.2 Acres
- Year built:
- 2021
- Baths:
- 4.00
- MLS#:
- 24009441
- Subdivision:
- Cane Bay Plantation
ADDITIONAL INFORMATION
**SELLER NOW OFFERING $10,000 FOR BUYER CLOSING COSTS** can be used toward rate buy down! Welcome to luxury living at its finest in this stunning 5-bedroom, 3.5-bathroom masterpiece, situated on a sprawling premium pond-front lot in award-winning Cane Bay.Meticulously crafted by Mungo in 2021, this turn-key home is a fusion of modern elegance and copious top-tier upgrades. Step inside the grand 2-story foyer and feel the warmth of natural light flooding through expansive windows, illuminating the gleaming LVP floors that stretch throughout much of the downstairs. The main level boasts a spacious open family room, dining room, and gourmet kitchen, creating the perfect space for entertaining guests or enjoying quality time with family.recessed lighting and coffered ceilings in the dining room enhance the ambiance. The heart of the home is the gourmet kitchen, featuring quartz countertops, a tiled backsplash, stainless steel appliances including an exceptional GE gas cooktop, true double wall oven, spacious pantry, premium cabinets with soft-close hardware and a matching butler's pantry. LVP flooring adds durability and style, while the large flex room with a walk-in closet offers versatility for a home office, playroom, or additional guest suite. Transitioning to the upstairs you will find upgraded boxed stairs with finished wood treads and an open rail with metal spindles, adding to the overall elegance. Retreat to the luxurious master suite, boasting great second floor views, a boxed ceiling, an expansive walk-in closet with ample storage, and a large ceiling fan. The master bathroom is a spa-like oasis, showcasing a luxurious 5' tiled shower, dual his and her vanities with granite countertops and premium cabinetry, bathroom also has a water closet for extra privacy. Three more generously sized bedrooms upstairs offer comfort and privacy for family and guests. All bedrooms have their own spacious walk-in closets. In the middle you will find a large loft area providing a cozy gathering space or a quiet retreat. The upgraded and spacious laundry room is also upstairs convenient for the bedrooms. It features dark tiled floors and upgraded cabinetry above the washer and dryer connections. All bathrooms in the home have beautiful, tiled floors and granite-appointed countertops. Utility is maximized with an approximately 700 sq ft, 3-car garage offering plenty of storage for vehicles, golf carts and outdoor gear or large workshop/home gym space. Home also features long-lasting architectural shingles, and gutters on the full home. There are many various upgrades in this luxury home such as upgraded 4.5" baseboard, window casing, and custom sized 2" faux wood blinds. Home features a long-lasting and desirable natural gas Rinnai tankless water heater. It has dual zoned, independent HVAC systems. In addition, the home's fireplace, one HVAC heat pump and GE cooktop are all also gas. This greatly improves efficiency and reduces this large home to a very reasonable monthly utility bill. While mileage will vary depending on usage the current owner states the electric bill averages $150, natural gas $25 and water $70 a month for this approximately 3,400 sq foot home. It currently also has high speed fiber internet through Spectrum. Outside, enjoy the serene pond views from your expansive yard with a 7-zone irrigation system and 3/4 fenced yard, providing privacy and tranquility. Located in a community renowned for its amenities, residents enjoy access to miles of golf cart, walking, and running trails, home sits approximately one mile from a top-tier and fully equipped YMCA featuring an indoor swimming pool and even a library. Award winning Lochton has a resort-style pool and playground, providing endless opportunities for recreation and leisure. Location provides convenient access to Cane Bay schools, great restaurants, convenient shopping/groceries, Roper St Francis Berkeley Hospital, Fire Station, Volvo and other major employers. Don't miss your chance to own this exquisite luxury home in a sought-after location. Schedule your private tour today and make your dream a reality!
- Type:
- Single Family
- Sq.Ft.:
- 2,713
- Status:
- Active
- Beds:
- 5
- Lot size:
- 0.14 Acres
- Year built:
- 2020
- Baths:
- 3.00
- MLS#:
- 24009421
- Subdivision:
- Cane Bay Plantation
ADDITIONAL INFORMATION
Welcome to Sanctuary Cove of Cane Bay, where luxury and convenience meet in this turnkey beauty. Step into a world of new build options and custom upgrades that redefine modern living. As you cross the threshold of this home, you're embraced by the elegance of LVP floors and a sophisticated study adorned with French doors. The Hampton floor plan beckons with its spacious design, featuring a full guest suite on the main level for added comfort and privacy.Entertaining is effortless in the heart of the home, where a generously sized kitchen island, stainless steel appliances, and granite countertops harmonize with the living area, creating a seamless flow perfect for gatherings.Upstairs, a grand loft welcomes you, accompanied by three additional bedrooms, laundry facilities,a well-appointed bathroom, and the luxurious Owner's suite. Discover a sanctuary within your own home with subway tile accents and custom hardware in the Owner's ensuite, adding a touch of refinement to everyday living. Throughout the residence, custom shiplap, carefully selected lighting fixtures, modern hardware, and tech-savvy touches enhance the ambiance and functionality of each space. Step outside to enjoy the expansive backyard retreat or venture into the natural beauty of miles of wooded walking and jogging trails right at your doorstep. Experience the ultimate in convenience with proximity to Cane Bay Schools, Publix, YMCA, shopping centers, dining options, a gas station, medical facilities, and more. Don't miss out on the lifestyle that awaits you at Sanctuary Cove of Cane Bay. Your dream home and community amenities are waiting to welcome you home. THIS HOME IS VA ASSUMABLE 2.85% IF BUYER QUALIFIES.
- Type:
- Single Family
- Sq.Ft.:
- 2,429
- Status:
- Active
- Beds:
- 4
- Lot size:
- 0.13 Acres
- Year built:
- 2024
- Baths:
- 3.00
- MLS#:
- 24009405
- Subdivision:
- Carnes Crossroads
ADDITIONAL INFORMATION
This two-story home showcases a convenient guest bedroom downstairs, followed by a spacious great room that is open to the gourmet kitchen and dining area. The kitchen comes complete with large island, gas cooktop, vented hood and double ovens. Completing the first level is a front porch and back covered patio perfect for outdoor relaxation. The owner's suite is upstairs with large walk-in closet. The bathroom has a 5' shower with frameless shower door and rainhead, private water closet, elevated vanity with dual sinks. It is tucked away in the back for extra privacy. Also upstairs is a spacious loft and two extra comfortable bedrooms and bathroom. Carnes Crossroads is located in the city of Goose Creek, conveniently in Summerville, SC.You can enjoy the convenience of a growing selection of shops, restaurants and entertainment, as well as a full-service hospital and onsite K-12 school. For recreation and outdoor adventures, Carnes Crossroads features an extensive trail system dotted with parks and large lakes to offer fishing, kayaking and paddle boarding. This home is estimated to be complete June 2024.
- Type:
- Single Family
- Sq.Ft.:
- 2,440
- Status:
- Active
- Beds:
- 4
- Lot size:
- 0.14 Acres
- Year built:
- 2010
- Baths:
- 3.00
- MLS#:
- 24009398
- Subdivision:
- Cane Bay Plantation
ADDITIONAL INFORMATION
Welcome to your dream home in the highly desirable Cane Bay Plantation community! This charming residence is just waiting for a touch of your personal style to truly make it shine. Situated on a level, fully fenced lot, this home promises both privacy and endless possibilities for family fun outdoors. As you step inside, you'll be greeted by a warm foyer leading into a fabulous living space. The expansive kitchen, complete with ample counter space and modern appliances, overlooks the living area--perfect for keeping an eye on the kids or chatting with guests while you cook. Adjacent to the kitchen, the formal dining room is just waiting to host your next dinner party or family gathering.Upstairs, the thoughtful layout of the home continues with a spacious loft that provides a neat separation between the luxurious master suite and the secondary bedrooms. The master is a true retreat, featuring a generous ensuite with his-and-her sinks, a soothing garden tub, and a separate shower. And let's not forget about the screened back porch! It's the ideal spot for relaxing summer evenings, BBQs, or just enjoying a quiet morning cup of coffee. Within walking distance from the community pool and park and conveniently located near interstate access, shopping, and schools, this home offers both comfort and convenience you need to begin your next chapter. In addition, the entire home, including kitchen cabinets, are newly repainted!
- Type:
- Single Family
- Sq.Ft.:
- 1,343
- Status:
- Active
- Beds:
- 3
- Lot size:
- 0.18 Acres
- Year built:
- 2021
- Baths:
- 2.00
- MLS#:
- 24009377
- Subdivision:
- Cane Bay Plantation
ADDITIONAL INFORMATION
Welcome home to this super cute, like new, one story Macon floor plan in Cane Bay's Cane Ridge. This cozy home offers flooring in all main areas, granite countertops, stainless steel appliances and large fully enclosed backyard. Exterior features a screened in porch, two car garage and plenty of driveway space. At only three years old this home is move in ready. Neighborhood features walking paths, stocked ponds, resort style pool with water slide, fire pit, play areas, and a splash pad. This opportunity won't last long so schedule quick to see!
- Type:
- Single Family
- Sq.Ft.:
- 3,579
- Status:
- Active
- Beds:
- 3
- Lot size:
- 0.17 Acres
- Year built:
- 2019
- Baths:
- 4.00
- MLS#:
- 24009374
- Subdivision:
- Cane Bay Plantation
ADDITIONAL INFORMATION
Active Adult living in one of Four Seasons popular model, the Mont Blanc Loft! With over $50,000 in after market improvements, no need to worry with the hassle of new construction and pay more, this home is in perfect move-in ready condition! Featuring 3 bedrooms, 3.5 bathrooms, den, sunroom, screened-in patio, loft, and 2.5 car oversized garage and a beautiful and private wooded homesite. From outside to inside this one as it all, as you approach the front door you will notice a full front porch with epoxy coating, upgraded stone exterior detail (no longer offered by the builder) and extensive mature landscaping . The pride of home ownership is immediately displayed so prepare to be wowed! A defined and expansive foyer sets the scene immediately. Soaring 10 foot ceilings and 8 foot...doors takes the term "open-concept living" to the next level. The heart of the home is the kitchen, complete with a massive center island, Quartz countertops, upgraded cabinetry, pull out drawers in the lower cabinets, built-in cabinet for trash and recycling, tiled backsplash, upgraded GE Profile appliances (5 burner gas cooktop, microwave, dishwasher, double wall ovens) French door with bottom freezer refrigerator, pendant lighting, Moen faucet, under mount farmhouse sink, and bronze hardware package. Upgraded laminate flooring extends from the foyer, to the kitchen, great room/dining room sunroom, primary bedroom, and hallways. A stately tray ceiling highlights the great room and dining room. French doors from the dining area and sunroom to the screened-in porch makes this home ideal of entertaining creating an easy flow in and out of the back of the home. Beautiful landscaping flakes the exterior patio on a private wooded homesite. If you enjoy relaxing outside or having friends and family over, this is home for you! Back inside, a light bring and airy sunroom for the cooler days. Don't miss the built-in additional office space on the way to the primary suite, creating the opportunity for "his and her offices". The oversized primary suite is tucked in the back corner of the home and offers the perfect owner's retreat with a walk-in tiled shower with frameless door, framed mirrors, dual vanities and sinks, granite countertops, large walk-in closet, separate water closet, and tray ceiling round out the primary suite. A guest suite downstairs with attached bathroom is towards the front of the home. The den is complete with glass door, this room is large enough to make multi-purpose or be used as a hobby room. Upgraded iron spindles lead you upstairs to a loft complete with bonus room, full bedroom with walk-in closet, and full bathroom. This space offers guests maximum privacy and an environment that extremely welcoming and comfortable. Double pantries and amply sized laundry room/mud room with countertop, cabinets, and sink leads you to an oversized 2.5 car garage with plenty of space for a golf cart, workshop, or additional storage for kayaks and lake toys! Additional upgrades include, whole house Generac generator, Lutron automatic shades, patio shade, second refrigerator, and Electrolux washer and dryer (see documents section for a complete list of upgrades) This one truly has it all and shouldn't be missed, come see it today!
- Type:
- Single Family
- Sq.Ft.:
- 1,830
- Status:
- Active
- Beds:
- 3
- Lot size:
- 0.13 Acres
- Year built:
- 2021
- Baths:
- 3.00
- MLS#:
- 24009354
- Subdivision:
- Nexton
ADDITIONAL INFORMATION
Nestled beside one of Midtown's charming pocket parks, this delightful craftsman-style residence offers enchanting views from sunrise to sunset. This professionally designed Ashley 'C' home by Ashton Woods offers many upgrades. The home features a spacious layout accentuated by a welcoming fireplace, a sizable family room, a dining area, and a kitchen. This culinary kitchen has a walk-in pantry, a central island, and an ample storage closet adjacent to the mudroom. The yard is fully fenced in, and a detached two-car garage w/ driveway. Upstairs you will find a luxurious owner's suite featuring a fully tiled shower, oversized walk-in closet, a well-appointed laundry room, and two additional bedrooms sharing a guest bath. Bedroom 3 has a custom-designed Murphy bed. Conveniently located...just steps away from your new Midtown home you will discover the Midtown Club and all its amenities featuring a resort-style pool, gym, yoga room, and a kid's playroom while you work out. Explore recreational activities like pickleball, basketball, tennis, playgrounds, and parks. Midtown is a short bike ride from Brighton Park Village or Del Webb Nexton.
- Type:
- Single Family
- Sq.Ft.:
- 2,404
- Status:
- Active
- Beds:
- 4
- Lot size:
- 0.17 Acres
- Year built:
- 2018
- Baths:
- 3.00
- MLS#:
- 24009310
- Subdivision:
- Cane Bay Plantation
ADDITIONAL INFORMATION
Welcome to 437 Zenith Blvd, a fabulous two-story home located in the desirable Meridian of Cane Bay Plantation. This home features an inviting open concept layout that is perfect for entertaining guests. As you step inside, you'll be greeted by gleaming hardwood floors, elegant granite counters, and modern stainless steel appliances in the well-appointed kitchen.The first floor offers a versatile flex room that can be used as an office space or a formal dining room, providing flexibility to suit your lifestyle needs. Upstairs, you'll find an expansive owner's suite complete with a private bath and a spacious walk-in closet, providing a peaceful retreat at the end of the day.This home is situated in a prime location close to shopping centers, top-rated schools, and a variety of dining options, ensuring convenience at your fingertips. Residents of Meridian enjoy a plethora of amenities including walking jogtrails, a sparkling community pool, lush parks, and the option for a YMCA membership, making it easy to stay active and connected with the community. Don't miss out on the opportunity to make this wonderful property your new home sweet home!
- Type:
- Single Family
- Sq.Ft.:
- 2,176
- Status:
- Active
- Beds:
- 4
- Lot size:
- 0.16 Acres
- Year built:
- 2024
- Baths:
- 3.00
- MLS#:
- 24009294
- Subdivision:
- Petterson Meadows
ADDITIONAL INFORMATION
Spacious Lancaster Plan can be your dream home! The first floor has an open flex space that can be used as a formal dining room or office space. The great room is centered around the gas fireplace and the huge kitchen island. $ bedrooms are all upstairs and the primary is huge! Very large laundry room and secondary bedrooms are all interesting and spacious! This home backs to a large farm property.
- Type:
- Single Family
- Sq.Ft.:
- 1,860
- Status:
- Active
- Beds:
- 3
- Lot size:
- 0.06 Acres
- Year built:
- 2024
- Baths:
- 3.00
- MLS#:
- 24009198
- Subdivision:
- Nexton
ADDITIONAL INFORMATION

Information being provided is for consumers' personal, non-commercial use and may not be used for any purpose other than to identify prospective properties consumers may be interested in purchasing. Copyright 2024 Charleston Trident Multiple Listing Service, Inc. All rights reserved.
Summerville Real Estate
Summerville real estate listings include condos, townhomes, and single family homes for sale. Commercial properties are also available. If you see a property you’re interested in, contact a Summerville real estate agent to arrange a tour today!
Summerville Weather
