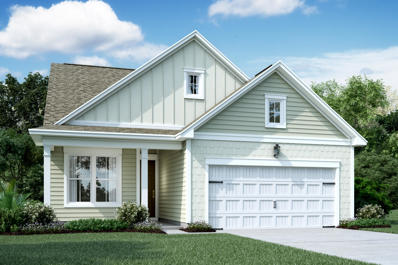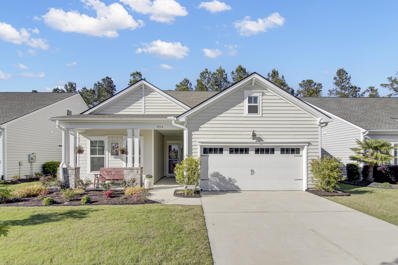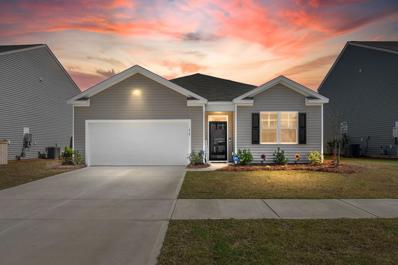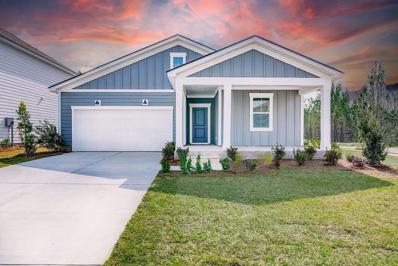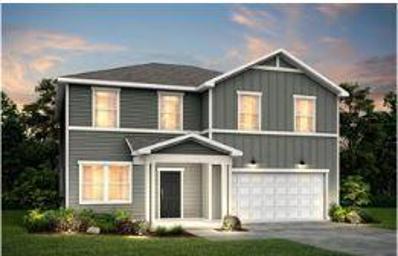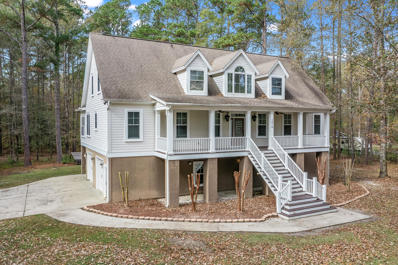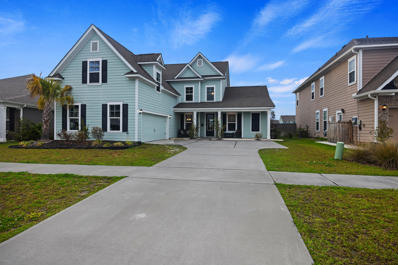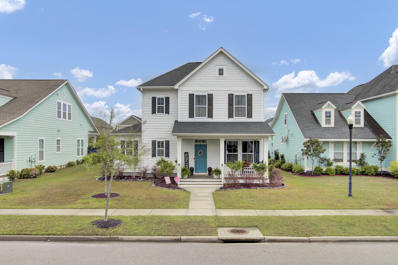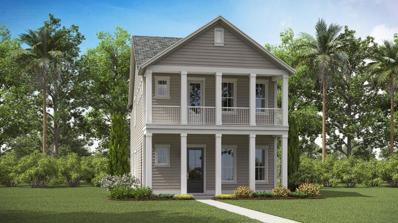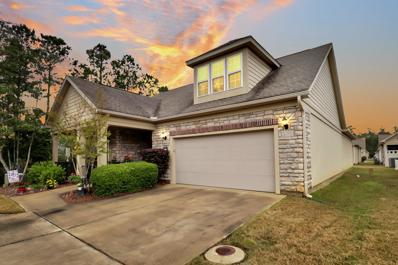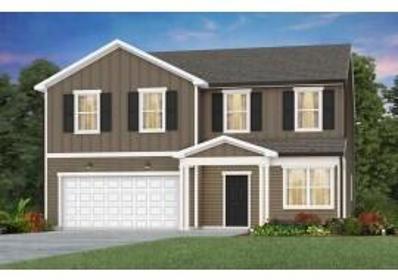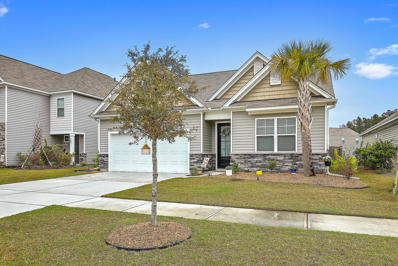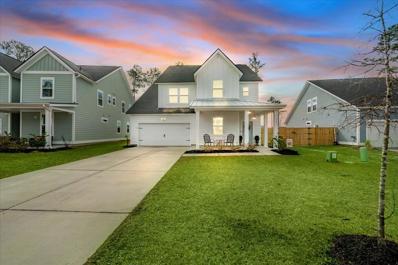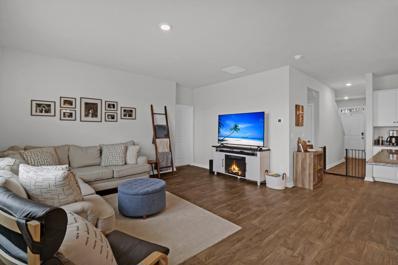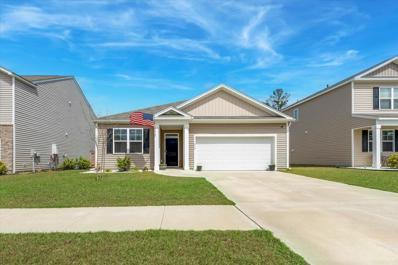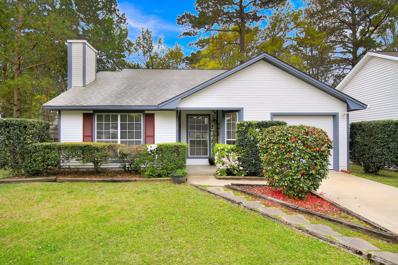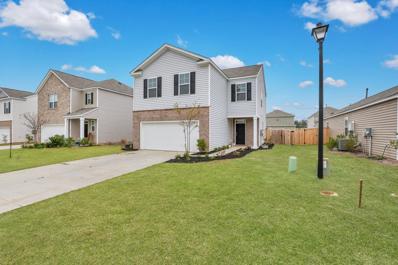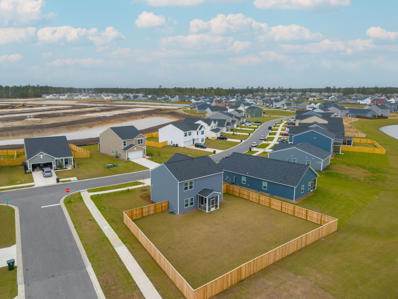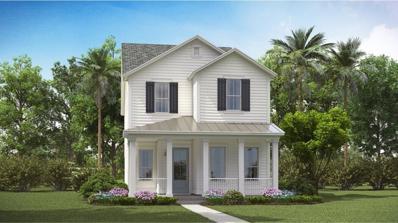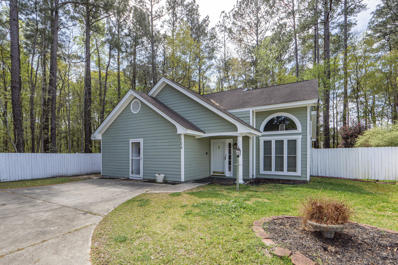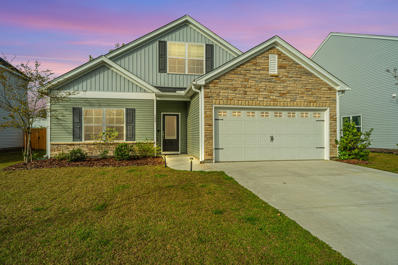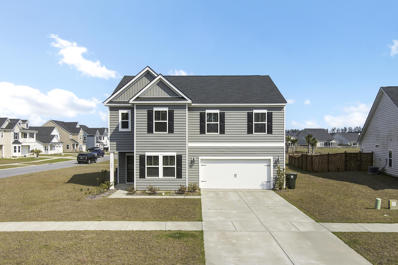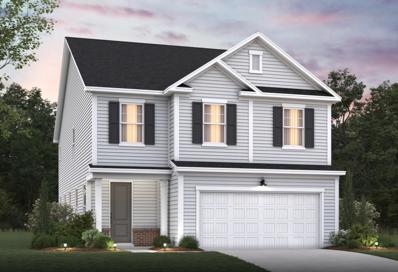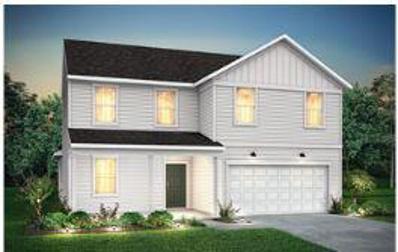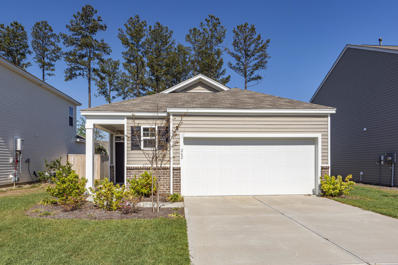Summerville SC Homes for Sale
- Type:
- Single Family
- Sq.Ft.:
- 2,600
- Status:
- Active
- Beds:
- 3
- Lot size:
- 0.18 Acres
- Year built:
- 2024
- Baths:
- 3.00
- MLS#:
- 24008072
- Subdivision:
- Cane Bay Plantation
ADDITIONAL INFORMATION
Welcome to the award-winning Four Seasons at Lakes of Cane Bay 55+ active adult living! Discover elegance and functionality in this inviting 3-Bed, 3-Bath Donegal Loft home. Indulge in the elegant gourmet kitchen, open floor plan, or retreat to the covered patio to enjoy the serene surroundings and gentle breezes. If storage is a premium for you, this oversized garage provides. This gem of a home has an anticipated completion of July 24'.
Open House:
Sunday, 4/28 1:00-3:00PM
- Type:
- Single Family
- Sq.Ft.:
- 2,667
- Status:
- Active
- Beds:
- 3
- Lot size:
- 0.16 Acres
- Year built:
- 2017
- Baths:
- 3.00
- MLS#:
- 24008003
- Subdivision:
- Cane Bay Plantation
ADDITIONAL INFORMATION
Welcome to Four Seasons at Cane Bay, where luxury adult living meets the epitome of comfort and convenience. Step into the allure of the Kilarney Loft home, where every detail is meticulously crafted to cater to your desires.From the moment you arrive, the inviting front porch beckons, promising moments of serenity and relaxation. As you cross the threshold, tall ceilings elevate your senses, creating an airy, expansive ambiance throughout. Tasteful hardwood floors flow seamlessly, enhancing the aesthetic appeal of the living spaces.Prepare to indulge your culinary passions in the gourmet kitchen, adorned with pristine white cabinets, an expansive island, and top-of-the-line appliances including a gas cooktop and double ovens--every chef's dream realized. Whether entertainingguests at the island, in the formal dining area, or on the oversized screen porch with its new epoxy floor, culinary experiences here are bound to be memorable. The layout downstairs seamlessly blends functionality with elegance, featuring the primary suitea sanctuary for relaxation after indulging in the community's myriad amenities. Revel in the spa-like ambiance of the ensuite walk-in closet and oversized shower with a convenient bench. In addition to the primary suite, discover a secondary bedroom and an office, offering versatility to suit your lifestyle. Ascend to the upper level and find a loft space that transcends its purpose, offering ample room to transform into a game room, art studio, craft area, or private guest suite. A full bathroom, additional bedroom, loft area, and absence of carpet further enhance the appeal of this versatile space. Don't overlook the substantial storage space, ensuring seamless organization for all your belongings. This exceptional home is not just a retreat; it's a haven of convenience and peace of mind. With irrigation in both front and backyards, upgraded gutters, and regular servicing of HVAC and water heater, maintenance becomes a breeze. The HOA fee includes a plethora of amenities such as lawn maintenance, garbage pickup, contribution towards cable, annual pine straw application, and access to the community clubhouse, indoor and outdoor pools, pickleball courts, tennis courts, bocce, and more. Welcome home to unparalleled luxury and tranquility at Four Seasons at Cane Baya haven where every moment is infused with the essence of leisure and sophistication.
- Type:
- Single Family
- Sq.Ft.:
- 1,774
- Status:
- Active
- Beds:
- 4
- Lot size:
- 0.16 Acres
- Year built:
- 2023
- Baths:
- 2.00
- MLS#:
- 24008005
- Subdivision:
- Cane Bay Plantation
ADDITIONAL INFORMATION
$10,000 NEW GOLF CART OR $10,000 VACATION OF CHOICE WITH AN ACCEPTABLE OFFER! ASSUMABLE RATE AT 4.99%** $13,500 in upgrades! Refrigerator conveys! in Automatic garage door opener added, ceiling fans were added, a beautiful 6ft privacy fence was added, a surge protector was added, and a storm door was added. Welcome to the prestigious Cane Bay Plantation neighborhood, situated within one of the largest master-planned community in the country! If you're looking for a vibrant community where you can easily hop on your golf cart to explore shopping, dining, and socializing, then this is the perfect neighborhood for you! Renowned as the biggest and most organized golf cart community in the Charleston and Summerville area, this neighborhood offers unparalleled convenience and charm.As you approach this exquisite property, you'll be greeted by impeccable landscaping, a spacious driveway, and a charming ranch-style home. Step through the front door and be captivated by the grandeur of tall ceilings, abundant natural light, and scratch-resistant waterproof flooring throughout. To the right, you'll discover two inviting bedrooms and a full bathroom, perfect for accommodating guests or family members. Continuing down the hall, you'll find a convenient full laundry room and an additional versatile guest bedroom that can also serve as a home office. The open-concept layout leads you to the heart of the home, where the stunning kitchen, living room, and dining area seamlessly blend together. The kitchen boasts elegant granite countertops, white staggered cabinetry, stainless steel appliances, a gas range, and a spacious pantry, making it a chef's dream. The expansive living room leads to a generously sized primary bedroom, offering a tranquil retreat. The attached primary bathroom features a double vanity sink, a luxurious walk-in shower, and a spacious walk-in closet, providing the ultimate in comfort and convenience. This smart home is equipped with advanced technology, allowing you to control the thermostat and front door lock from your cell phone. Each room is pre-wired for a ceiling fan, ensuring optimal comfort and functionality. Step outside to the backyard oasis, where you'll find a large screened-in porch and a fully fenced 6-foot wooden fence surrounding the expansive yard. Relax and unwind while enjoying breathtaking sunsets and the serene ambiance this property has to offer. The amenity center in this neighborhood is absolutely out of this world! It has THREE separate pools, a HUGE tower water slide, a large play park, a splash pad, picnic tables, a bocci ball area, and a horse shoe pit. It even has private bathrooms, a kitchen, and a large covered pavilion as well! This is hands down the favorite amenity center in Cane Bay! Cane Bay Plantation is a golf cart community with golf cart/walk/jog trails from the front to back for miles, shopping and restaurants at the front, and plenty more coming! There is plenty to do here and it has the largest YMCA on the east coast. There are events throughout the entire year such as food truck nights every night in a different community, golf cart parades, poker runs on the golf carts, neighborhood get togethers, fishing tournaments, and many more! Why wouldn't you want to hop in your golf cart and just ride up to the front for dinner or to grocery store? Come check out this beautiful home and don't miss out on this amazing opportunity!
- Type:
- Single Family
- Sq.Ft.:
- 1,510
- Status:
- Active
- Beds:
- 3
- Lot size:
- 0.15 Acres
- Year built:
- 2024
- Baths:
- 2.00
- MLS#:
- 24007979
- Subdivision:
- Cane Bay Plantation
ADDITIONAL INFORMATION
This One Level Model is the Dunlin floor Plan in beautiful Coastal Sage Board and Batten Exterior. Features three bedrooms and two baths on a large homesite with a partial pond view. The Kitchen has plenty of cabinets and a center island prep space with storage. Luxury Vinyl Plank floors in the main living areas. This home has an enormous Laundry Room. Sanctuary Cove has a community pool and playground with acres of golf cart/ walking trails. Close to the YMCA and Shopping Plaza.
- Type:
- Single Family
- Sq.Ft.:
- 2,670
- Status:
- Active
- Beds:
- 5
- Lot size:
- 0.15 Acres
- Year built:
- 2024
- Baths:
- 3.00
- MLS#:
- 24007978
- Subdivision:
- Cane Bay Plantation
ADDITIONAL INFORMATION
WHIMBREL Model - Welcome to Sanctuary Cove...one of Cane Bay's most sought-after communities! Surrounded by miles of trails and close proximity to schools, shopping and the Cane Bay Lifestyle! This very popular Whimbrel sits on POND homesite. It features 5 bedrooms, 3 baths including a main floor guest room and flex space - open concept kitchen with Gray Cabinets and GORGEOUS Quartz Countertops! Perfect for entertaining along with your covered Lanai, to extend your living space. Beautiful Platinum Gray Board and Batten Exterior Design. Upstairs you'll find 4 generous bedrooms including Owner's Suite plus an oversized loft area. Other features include a Large Front Porch, Covered Lanai. Smart Home Package w/ Ring Doorbell! End of June Completion - Call TODAY!
- Type:
- Single Family
- Sq.Ft.:
- 3,980
- Status:
- Active
- Beds:
- 5
- Lot size:
- 4.06 Acres
- Year built:
- 2010
- Baths:
- 4.00
- MLS#:
- 24007953
- Subdivision:
- Eagle Harbor
ADDITIONAL INFORMATION
WELCOME HOME!! Searching for a private oasis nestled away from the hustle and bustle, yet conveniently located just a quick 5-10 min drive from dining, shopping, doctors, schools and more? 1216 Saddlehorn is located in Eagle Harbour, a gated, private subdivision near Cane Bay, Summerville, Moncks Corner and Goose Creek. A short 15 min drive to Volvo and Lake Moultrie, ~30 min to Boeing, Charleston International Airport and Historic Downtown Charleston and 45 min to the beach! This beautiful custom built home is a country estate sitting on just over 4 acres, 2 of which are cleared and 2 that remain wooded. In addition to the home and shop, there are also farm animal pens and a large deck on the cleared acres, yet still plenty of room for a pool, horse pasture and more. Boasting almost4200 sq ft, the home supports a variety of family living situations. The current owners have utilized the expansive space on the first floor as a theater room, home office and playroom, however it was originally designed to be a mother in law suite / self sustainable separate living space for an aging family member featuring, two bedrooms, full kitchen, laundry room and full bath with walk in shower. The area would also make a perfect apartment for a teen or college student, home gym, man cave/she shed as well and allows access from three different areas; the main floor above, the garage and an outside entrance from the rear of the home, creating a very versatile space. As you enter through the foyer, your eyes are immediately drawn to the gorgeous walnut wood floors, tastefully accented by high baseboards, custom interior trim, crown molding, wide door casings and 9 '+ ceilings, adding depth and dimension to the home. The large family living area is complemented by a cozy gas fireplace and flows seamlessly into the open concept kitchen, complete with granite countertops, tile floors, stainless steel appliances including a gas stove, farmhouse sink, separate food prep sink, large island and tons of soft close cabinets for an abundance of storage. Located within the kitchen there is a large laundry/ utility room that could also serve as a pantry if you're in need of additional kitchen space. The formal dining area is perfect for large family gatherings like the holidays or special occasions and is easily serviced from the adjacent kitchen! A relaxing, inviting sunroom offering tons of natural light is the perfect place to enjoy morning coffee or afternoon refreshments while admiring all of nature on the property. Also located on the main, second floor is the expansive primary suite featuring tray ceiling, custom walk-in closet and its own private access to the back porch by beautiful french doors. The large en suite bath boasts a whirlpool garden tub, luxury walk in spa shower, double vanity and an always desirable separate water closet. Upstairs on the third floor there are two additional large bedrooms, with not one, but two huge closets in each. There is a full bathroom on this floor that can serve both bedrooms via hallway access or could be utilized as a private en suite bath to one of the bedrooms. These two bedrooms are the only two rooms in the home with carpet. A central vacuum system is in place to ease your cleaning. There is an abundance of storage throughout the home with a multitude of closets, but if you need more, there is a pull down attic space along with several walk in attic areas on this floor. Featuring Trex decking and stairs, the expansive front and back porches invite you to relax and enjoy the peace and tranquility of your property while sipping some refreshing sweet tea or lemonade, making you feel like you're 100 miles away from anything! If you prefer company, the patio areas below are great for entertaining and cookouts! Opportunity abounds with this property and allows the next owner to make it their own, just as the current owners have done. This property allowed them to create and grow their business while supporting the needs and desires of their family. The owners are transitioning the business from this property to their new property and everything in the two car garage and shop will be removed prior to the sale of the home. Note the shop is 25'x35' and has a 6" concrete slab that is suitable for car lifts, etc. Owners recently removed the pool, but chose to leave the custom deck in place feeling it would be an asset to the new owner both functionally and financially. It's in excellent condition and could make a beautiful accent to a multitude of outdoor living spaces.
- Type:
- Single Family
- Sq.Ft.:
- 3,700
- Status:
- Active
- Beds:
- 6
- Lot size:
- 0.18 Acres
- Year built:
- 2021
- Baths:
- 4.00
- MLS#:
- 24007897
- Subdivision:
- Cane Bay Plantation
ADDITIONAL INFORMATION
Located in West Lake, one of the most popular sub-sections of Cane Bay, this super popular floor plan, The Alder, can be yours. This home is absolutely fabulous from top to bottom. Starting on the first floor, this home offers an open concept living area with fantastic views of the pond, beautiful hardwood floors, and lots of natural light. This home includes 3533 square feet, 7 bedrooms and 3.5 baths. Or 6 plus a bonus.As you enter the home you walk into a beautiful two story foyer. To the right of the front door is a powder room and to the left is a spacious dining room or office. Just past the foyer is the large family room that has ample room for a huge sectional and still plenty of room for more living room furniture and there are two walls large enough for big screen TV's.The family room is open to the spacious kitchen and eat in dining area. The kitchen features plenty of white cabinets, quartz countertops, and a spacious pantry. On top of that there is a double oven, gas cooktop, and includes all appliances. The kitchen island has plenty of room for four bar stools and the eat in dining area can fit a huge table. Just beyond the kitchen is a drop zone leading to the oversized garage and a spacious laundry area. Off of the kitchen is a large screened in porch that overlooks the backyard and the pond. The backyard is fully fenced. Finally, the first floor also features a large master suite. The master suite actually has its own HVAC to keep your cool in the summer and warm during our mild winters. The master bathroom has dual vanities, a private water closet, a large walk in closet and a wonderful walk in tiled shower. Moving upstairs we will find ample space for those who work from home, have large families, or like to entertain. Take a trip to the top of the stairs and turn left and walk down the hall, you will find a huge FROG. The FROG was used as both a bedroom and a media/play room. It does have a closet and is next to the first of two full bathrooms on the second floor. Just past the FROG and first bathroom, are two large bedrooms. Keep walking and you will find the second full bath and then two more large bedrooms. The floor plan refers to the larger of the two as a bonus room over the family room, but it does have a closet. Lastly, down at the end of the catwalk is the final bedroom, also referred to as the media room on the floor plan. All appliances stay with the home including the washer and dryer. Premium blinds and window treatments also convey. West Lake is conveniently located with access from Black Tom Road and the main Cane Bay entrances. West Lake has amazing amenities including a large community pool, a kids park, several large lakes, and a pickle ball court. This community also features golf cart trails/bike trails/walking trails all throughout the community. Drive your golf cart all the way to Publix to grab some groceries or hit the Chick Fil A. Recent additions have added lots of food and much needed stores like auto parts stores, and oil change business, and more. And don't forget about the local YMCA.
- Type:
- Single Family
- Sq.Ft.:
- 2,612
- Status:
- Active
- Beds:
- 3
- Lot size:
- 0.18 Acres
- Year built:
- 2018
- Baths:
- 3.00
- MLS#:
- 24007847
- Subdivision:
- Carnes Crossroads
ADDITIONAL INFORMATION
Opportunities like this one don't come around often. Imagine owning a David Weekly home in one of Charleston's most desirable neighborhoods with an assumable 2.25% interest rate. As you approach the house, you'll be immediately drawn in by the well-maintained yard and inviting front porch swing. Step inside to discover a spacious foyer with an office/flex space on your right and a half bath near the staircase leading to the second floor. A charming dining area is located to the right of the gourmet kitchen, which boasts a large island, gas range, pantry, and a laundry room tucked away behind. The large family room connects to the kitchen, creating an open gathering space that's perfect for hosting friends and family.The primary bedroom is located on the first floor and includes a sitting area and spacious en suite with a large shower, double vanity, and walk-in closet. Upstairs, there are two additional bedrooms, a full bathroom, and a large bonus area that could easily be converted into a fourth bedroom. Just outside the back door is a screened-in porch and covered access to the two-car garage, which has ample room for a workbench and plenty of storage. The backyard is perfect for outdoor entertaining, letting kids and pets play in the fenced-in yard, or hosting gatherings with neighbors. This 3-bedroom/2.5-bathroom home has been freshly painted, and brand-new LVP flooring has been installed upstairs. But that's not all - Carnes Crossing offers unbeatable amenities, including parks, trails, ponds, a 25-meter community pool, an event barn, and a future amenity center under construction that will feature a working farm with fresh produce, tennis, pickleball, another large swimming area with water slide, basketball, and a fitness center. Don't let this opportunity pass you by. This home has everything you need and more, from the spacious layout to the unbeatable amenities. Act quickly and make this dream home your own.
- Type:
- Single Family
- Sq.Ft.:
- 2,117
- Status:
- Active
- Beds:
- 3
- Lot size:
- 0.13 Acres
- Year built:
- 2024
- Baths:
- 3.00
- MLS#:
- 24007852
- Subdivision:
- Carnes Crossroads
ADDITIONAL INFORMATION
Welcome to the Pinckney - a charming Charleston single style home with all the right rooms without having too much to maintain. The first thing you notice is the stand out curb appeal with balcony porches. Walk inside and find a convenient office/flex space which is perfect for working from home. The family room, kitchen and dining offer the popular open concept living. The gourmet kitchen includes GE Profile, stainless steel appliances with double wall ovens, gas burner cook top and stainless steel hood. Designer white cabinets with soft close doors & drawers and gleaming white Quartz counter tops complete the kitchen. Upstairs there is a loft, 2 secondary bedrooms that share a full bath, and the owner's suite with private bathroom oasis. Enjoy time outside on any of the threeporches! This home is under construction and is scheduled to be completed in June 2024.
- Type:
- Single Family
- Sq.Ft.:
- 2,559
- Status:
- Active
- Beds:
- 3
- Lot size:
- 0.11 Acres
- Year built:
- 2014
- Baths:
- 3.00
- MLS#:
- 24007833
- Subdivision:
- Marrington Villas At Cobblestone
ADDITIONAL INFORMATION
This impeccably upgraded two-story residence rests on a prime lot, ensuring enhanced privacy within the highly coveted Villas at Cobblestone community. Updates include brand New HVAC, 4 piece LG Stainless Steel Fridge, Natural gas range with center burner/griddle, convection oven, built in air fryer, and AT&T Fiber newly introduced to the neighborhood! Here, you'll discover the convenience of a natural gas fire pit and a dedicated line for your grill, perfect for outdoor gatherings. A quiet neighborhood with the HOA covering all services for the community, including this homes exterior maintenance.The gourmet kitchen boasts luxurious granite countertops, a custom island, and ambient under-cabinet lighting. With custom woodwork in the kitchen this home is turnkey and ready to be yours!
- Type:
- Single Family
- Sq.Ft.:
- 2,670
- Status:
- Active
- Beds:
- 5
- Lot size:
- 0.3 Acres
- Year built:
- 2024
- Baths:
- 3.00
- MLS#:
- 24007837
- Subdivision:
- Nexton
ADDITIONAL INFORMATION
Situated on the largest Corner lot with a pond view. This is the very popular Whimbrel 5 bedroom 3 Full Bath floorplan. Well equipped with Screened in back Porch, quartz kitchen countertops, Luxury Vinyl Plank floors in the Main living areas, ring camera, two car grage and even blinds are included. Bradford Pointe is perfectly situated in the North Creek section of Nexton and close to shopping. The Community has a pool, basketball court and walking trails. Internet and Cable are included in the HOA.
- Type:
- Single Family
- Sq.Ft.:
- 1,856
- Status:
- Active
- Beds:
- 4
- Lot size:
- 0.13 Acres
- Year built:
- 2020
- Baths:
- 2.00
- MLS#:
- 24007804
- Subdivision:
- Cane Bay Plantation
ADDITIONAL INFORMATION
Welcome Home! This turn key charmer is better than new w/ an open single story floor plan, & builder upgrades galore! Ideal for the day to day grind, or entertaining friends/family for an oyster roast or BBQs! Updates include: soft close shaker cabinetry, an oversized granite island, added floating shelving, Stainless Appliances and Washer/Dryer, LVP flooring, screened porch, fenced yard, pavers patio & fire pit, and a HUGE Master w/ Ensuite that is separated on the rear of the home from the other 3 BR for added privacy. It has a massive walk-in closet, a tiled glass shower, and dual vanities to help getting ready a breeze for a day of Work or a fun Date Night! Cane Bay amenities include a resort style pool, pickleball/tennis, playground, kayak/canoe launch, clubhouse, etc!
- Type:
- Single Family
- Sq.Ft.:
- 3,039
- Status:
- Active
- Beds:
- 5
- Lot size:
- 0.17 Acres
- Year built:
- 2022
- Baths:
- 4.00
- MLS#:
- 24007808
- Subdivision:
- Cane Bay Plantation
ADDITIONAL INFORMATION
Indulge in resort-style amenities, including access to a 300-acre lake, a pool, and park. Cane Bay Plantation isn't just a place to live; it's a lifestyle. Golf cart trails enhance the sense of community and provide a leisurely means to explore the surroundings. Welcome to your spacious 5-bedroom, 3.5-bathroom haven! This home is designed for both comfort and entertainment, featuring luxury vinyl plank flooring on the main level, an office for added convenience, and a delightful screened porch overlooking the lake. The main level boasts a large spacious suite perfect for an inlaw, providing a tranquil retreat, while the second floor offers a massive 2nd primary suite and 3 additional bedrooms.Launch your kayaks right from your backyard andrevel in breathtaking sunset views from your screened porch - a perfect setting for unwinding and entertaining. Experience the convenience of smart living with features such as smart lights, a Flo water system, smart home integration with smoke detectors, garage door, and locks. Ceiling fans in all rooms contribute to the overall comfort of the home. With hardie siding exterior, this home combines durability with style. Don't miss the chance to make this smart and stylish residence in Cane Bay Plantation your new home!
- Type:
- Single Family
- Sq.Ft.:
- 2,752
- Status:
- Active
- Beds:
- 5
- Lot size:
- 0.18 Acres
- Year built:
- 2022
- Baths:
- 4.00
- MLS#:
- 24007805
- Subdivision:
- Cane Bay Plantation
ADDITIONAL INFORMATION
Welcome home to 171 Oakwood Boulevard! Nestled on a beautiful pond front lot you will find this better-than-new construction, move in ready home featuring 5-bedrooms, 3.5-bathrooms plus a grand flex space! The sellers have made numerous improvements to the home that includes new fixtures and fans throughout and added a new wooden fence that creates ample privacy in the rear of the home. The kitchen boasts stainless steel appliances including gas range, granite countertops, large island with additional seating and ample cabinetry! The master suite is conviently located on the main level and comes complete with a walk-in closet and ensuite bathroom with dual vanity and grand walk in showerUp the stairs you'll find the other four generously sized bedrooms, two full bathrooms plus a bonus flex space - perfect for a kids playroom, media space - the uses are endless! Additional features of the home includes, gas water heater, Fiber Home Telecom, Ring doorbell and cordless blinds! Pine Hills community offers resort-style amenities include two pools, a clubhouse, fire pit, campsite, playground, and bocce ball. This is a wonderful opportunity to purchase a turn key property - schedule your showing today!
- Type:
- Single Family
- Sq.Ft.:
- 1,594
- Status:
- Active
- Beds:
- 3
- Lot size:
- 0.15 Acres
- Year built:
- 2022
- Baths:
- 2.00
- MLS#:
- 24007766
- Subdivision:
- Cane Bay Plantation
ADDITIONAL INFORMATION
Welcome to this elegant one-story residence nestled on a serene pond lot, offering a picturesque backdrop for everyday living. Step inside to experience the seamless flow of the open-concept design, highlighted by a stylish kitchen boasting a spacious island - an ideal focal point for gatherings and culinary creations alike.The primary bedroom retreat beckons with its walk-in closet and luxurious en-suite bathroom, providing a sanctuary of comfort and relaxation. Two additional bedrooms and a second full bathroom offer versatility to accommodate various lifestyle needs.Convenience meets functionality with a spacious two-car garage, providing ample storage space for belongings. Outside, the landscaped backyard beckons for moments of tranquility and entertainment, with thesoothing presence of the pond enhancing the ambiance. Enjoy the community's array of amenities, including a resort-style pool, scenic walking and bike paths, and a charming campsite, all within arm's reach. Additionally, revel in the luxury of an extended driveway and an expanded patio with a screened porch, providing even more space to savor outdoor living amidst the beauty of the pond lot. Welcome home to a harmonious blend of comfort, convenience, and natural beauty.
- Type:
- Single Family
- Sq.Ft.:
- 1,254
- Status:
- Active
- Beds:
- 3
- Lot size:
- 0.14 Acres
- Year built:
- 1987
- Baths:
- 2.00
- MLS#:
- 24007678
- Subdivision:
- Sangaree
ADDITIONAL INFORMATION
This cozy abode might just be what you've been searching for! With 3 bedrooms, 2 bathrooms, and spanning 1254 square feet, this house offers ample space for comfortable living. Fresh paint and new carpet throughout the home give it a modern touch, while new vinyl floors in the kitchen, guest bathroom, and laundry room add durability and style. Home has an eat in kitchen area and a living room/dining combo. Warm up by the fireplace in the living room on chilly evenings, or enjoy some fresh air on the screened porch. The master bedroom boasts a private bathroom and a spacious walk-in closet, With a one-car garage and a nice size backyard, this home is move-in ready and waiting for you to make it your own. Don't miss out on the opportunity to call this place yours! Won't last long!
- Type:
- Single Family
- Sq.Ft.:
- 1,976
- Status:
- Active
- Beds:
- 4
- Lot size:
- 0.14 Acres
- Year built:
- 2022
- Baths:
- 3.00
- MLS#:
- 24007636
- Subdivision:
- Cane Bay Plantation
ADDITIONAL INFORMATION
No Need to Wait on New Construction! Come check out this 4 bedroom home in the Pine Hills section of Cane Bay, which is priced to sell! You'll feel at home immediately walking into the open floorplan layout with a large living area, dining and a beautiful island! It's move in ready with white cabinets, granite countertops and stainless steel appliances. Unlike some new construction homes, you'll have all of your window blinds already installed, along with a very nice privacy fence! If you haven't seen the pool with water slide, you'll need to check that out. It's one of the best amenity centers in all of Cane Bay Plantation, making Pine Hills highly desirable! This home is priced below comps and new construction - come check it out
$384,900
735 Sienna Way Summerville, SC 29486
Open House:
Sunday, 4/28 12:00-2:00PM
- Type:
- Single Family
- Sq.Ft.:
- 1,801
- Status:
- Active
- Beds:
- 4
- Lot size:
- 0.24 Acres
- Year built:
- 2023
- Baths:
- 3.00
- MLS#:
- 24007651
- Subdivision:
- Cane Bay Plantation
ADDITIONAL INFORMATION
Welcome to your dream home in The Woodwinds at Cane Bay Plantation! This stunning 4 bedroom, 2.5 bathroom house features an open floorplan with many updates throughout. To include, lighting fixtures, upstairs flooring in the hall and primary suite, gas range, bathroom fixtures and so much more. Situated on a corner pond lot, the home boasts generous bedroom sizes, a kitchen island perfect for entertaining, and a screened porch for enjoying those beautiful Lowcountry evenings. The privacy fenced yard provides a serene retreat for relaxing or spending time with loved ones. With its convenient location near schools, shopping, and dining options, this home offers the perfect blend of comfort and convenience. Cane Bay Plantation is known for its family-friendly atmosphere and community events, making it a great place to put down roots. Whether you're looking to enjoy a peaceful evening by the pond or host a lively gathering with friends and family, this home has everything you need. Why wait for New Construction when you can have this less than 1 year old home now? Schedule a showing today and see for yourself why this property is the perfect place to call home.
- Type:
- Single Family
- Sq.Ft.:
- 2,438
- Status:
- Active
- Beds:
- 4
- Lot size:
- 0.13 Acres
- Year built:
- 2024
- Baths:
- 3.00
- MLS#:
- 24007641
- Subdivision:
- Carnes Crossroads
ADDITIONAL INFORMATION
The Elliot floor plan is a charming two-story home that showcases a convenient guest bedroom downstairs, followed by a spacious open Great Room gourmet kitchen and dining room. Completing the first level is a front porch and back covered patio perfect for enjoying time outside. The owner's suite is upstairs with a full bathroom tucked away in the back for extra privacy. Also upstairs is a loft surrounded by two extra comfortable bedrooms.Carnes Crossroads is a thoughtfully designed masterplan weaving together miles of beautiful neighborhoods, commercial areas, parks and lakes in the city of Goose Creek located near Summerville, SC. Within the community, enjoy the convenience of a growing selection of shops, restaurants and entertainment, as well as a full-service hospital and onsite K-12 school. For recreation and outdoor adventures, Carnes Crossroads features an extensive trail system dotted with parks and large lakes to offer fishing, kayaking and paddle boarding.
- Type:
- Single Family
- Sq.Ft.:
- 1,709
- Status:
- Active
- Beds:
- 3
- Lot size:
- 0.14 Acres
- Year built:
- 1990
- Baths:
- 2.00
- MLS#:
- 24007587
- Subdivision:
- Sangaree Gardens
ADDITIONAL INFORMATION
Welcome home to 106 Trellis Court, located in the heart of Summerville. This well maintained home by the original owners is ready for you to move-in. This three bedroom, two bathroom home has a lot to offer. The master bedroom is DOWNSTAIRS the other two bedrooms are upstairs. This home boast a spacious family room with a cozy fireplace. great for family gatherings. The living room/dining room combination has an open floor plan, and beautiful kitchen area with gorgeous countertops and plenty of cabinet spaces. .Plenty of bonuses come with this home, a brand new tankless hot water heater was installed. The washer and dryer are practically brand new will and convey with the property. An additional bonus is the large storage shed outback.which can be used for storage or possibly converted to a man cave or she shed. Great outdoor space with the extended driveway which allows for plenty of parking space for your family and friends. Also extra space to possibly store your boat or RV, there is no HOA. Fenced in backyard with plenty of privacy. Located close to Nexton and Lovely Downtown Main Street Summerville.
- Type:
- Single Family
- Sq.Ft.:
- 1,971
- Status:
- Active
- Beds:
- 3
- Lot size:
- 0.15 Acres
- Year built:
- 2020
- Baths:
- 2.00
- MLS#:
- 24007524
- Subdivision:
- Mackey Farms
ADDITIONAL INFORMATION
Welcome to your dream home in the desirable Mackay Farms neighborhood! This stunning ranch-style house boasts a spacious open floor plan, perfect for both entertaining and everyday living.As you enter, you'll be greeted by a cozy fireplace, ideal for relaxing evenings with loved ones. The heart of the home is the well-appointed kitchen featuring stainless steel appliances and elegant granite countertops, sure to inspire your culinary adventures.With three bedrooms and two bathrooms, including a master suite, there's plenty of space for the whole family to unwind and recharge. The finished room over the garage offers versatility as a home office, playroom, or additional living area to suit your needs.Step outside to discover your own private oasis - a large fenced backyard complete with an extended patio, perfect for outdoor dining and enjoying the beautiful weather. The property also features irrigation to keep your lawn lush and green year-round, as well as gutters for added convenience. Additional modern conveniences include a new HVAC system installed in 2023, ensuring comfort throughout the seasons, and a whole-house surge protector for added peace of mind. Plus, with Lutron Bluetooth light switches, you can easily control the ambiance with just a tap on your smartphone. Don't miss out on this rare opportunity to own a meticulously maintained home in one of Mackay Farms' most coveted neighborhoods. Schedule your showing today and make this your forever home!
- Type:
- Single Family
- Sq.Ft.:
- 2,545
- Status:
- Active
- Beds:
- 4
- Lot size:
- 0.23 Acres
- Year built:
- 2022
- Baths:
- 3.00
- MLS#:
- 24007564
- Subdivision:
- Cane Bay Plantation
ADDITIONAL INFORMATION
Welcome Home! Located in the beautiful Cane Bay area. This beautiful home sits on a corner lot with a view of the pond with a screened in back porch. It has 4 great bedrooms, 2.5 baths and a HUGE loft. Upon entry of this beautiful home you have an over sized dining room. Continuing into the kitchen which is equipped with a LOVELY island, stainless steel appliances, walk-in pantry with plenty of storage. Home comes with laminate throughout downstairs. LED lighting throughout. As you walk upstairs you are greeted by a huge loft area--perfect for movie night or video games! The three guest bedrooms are comfortable with walk in closets. The owners suite is spacious and has a large walk-in closet, bathroom with large walk-in shower, private water closet, separate linen closet and dual vanity
- Type:
- Single Family
- Sq.Ft.:
- 2,599
- Status:
- Active
- Beds:
- 3
- Lot size:
- 0.12 Acres
- Year built:
- 2024
- Baths:
- 3.00
- MLS#:
- 24007489
- Subdivision:
- Cane Bay Plantation
ADDITIONAL INFORMATION
The Holly II floorplan on a Pond lot!!! This home boasts a large 2nd floor primary suite with garden tub & separate shower, tile flooring and huge walk-in closet, dual sink quartz vanity, linen closet and huge walk-in closet! Nice loft & 2 secondary bedrooms and upgraded hall bathroom with 12x24 tile flooring and quartz vanity top and separate laundry completes the upstairs. Kitchen gas package, enhanced kitchen with wall oven, built in microwave and 36'' 5 burner gas cooktop. Quartz kitchen countertops, ungraded backsplash and large island with pendant lights prewired. Valet at garage entrance. Main floor has laminate along with oak tread steps. Screened porch and lawn irrigation round out this home. Backs to protected wetlands. ZERO ENERGY READY HOME. HERS SCORE 38Jasmine Point amenities include a beautiful pool, cabana, and wooded play park with sidewalks throughout the neighborhood. 350-acre lake access for boating, kayaking, fishing, paddle boarding. Main floor is larger due to extending great room wall out and second floor bedrooms and bathroom are slightly different in size.
- Type:
- Single Family
- Sq.Ft.:
- 2,518
- Status:
- Active
- Beds:
- 5
- Lot size:
- 0.3 Acres
- Year built:
- 2024
- Baths:
- 3.00
- MLS#:
- 24007407
- Subdivision:
- Cane Bay Plantation
ADDITIONAL INFORMATION
Prime Location on a Culdesac with Pond Views! This home has Five Bedrooms Three ful Baths amd the Owners Suite is Down! There is another bedroom downstairs making this a perfect Multi Generational Floorplan. Upstairs is a huge loft and Three additional Bedrooms. The screened in lanai is a great way to enjoy the view and unwind. Sanctuary Cove has a Community Pool and playground, There are miles of golf cart trails and a great way to travel to the nearby shopping plaza.
- Type:
- Single Family
- Sq.Ft.:
- 1,625
- Status:
- Active
- Beds:
- 3
- Lot size:
- 0.12 Acres
- Year built:
- 2022
- Baths:
- 2.00
- MLS#:
- 24007390
- Subdivision:
- Cane Bay Plantation
ADDITIONAL INFORMATION
No need to wait for new construction! Beautiful sold out Glenwood floor plan located within the sought after Pine Hills community in Cane Bay. Great single-story, two car garage floor plan featuring an open kitchen with center island, granite countertops, and stainless appliances. Large open family room with a secluded primary bedroom with a walk-in closet. Two secondary bedrooms, and an additional full bathroom. Outside you'll love the spacious screened porch overlooking the wooded buffer in the back yard. Within walking distance to the resort style community pool, with 2 story water slide, and a short golf cart ride away to restaurants, shopping and the largest YMCA on the east coast!

Information being provided is for consumers' personal, non-commercial use and may not be used for any purpose other than to identify prospective properties consumers may be interested in purchasing. Copyright 2024 Charleston Trident Multiple Listing Service, Inc. All rights reserved.
Summerville Real Estate
Summerville real estate listings include condos, townhomes, and single family homes for sale. Commercial properties are also available. If you see a property you’re interested in, contact a Summerville real estate agent to arrange a tour today!
Summerville Weather
