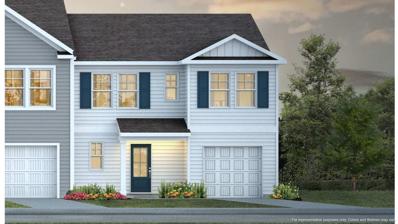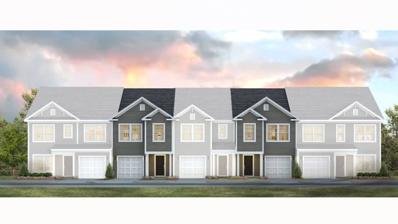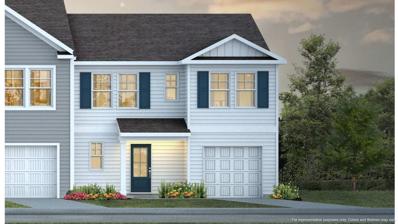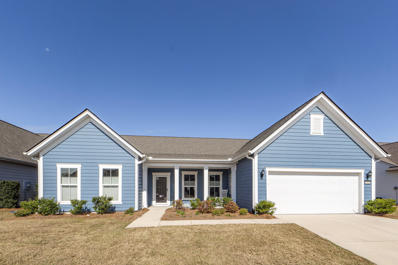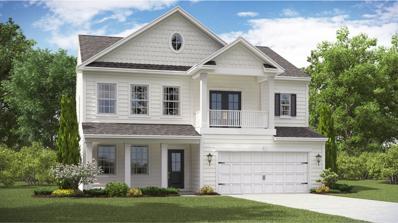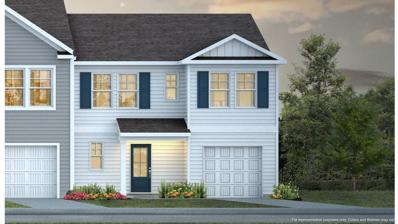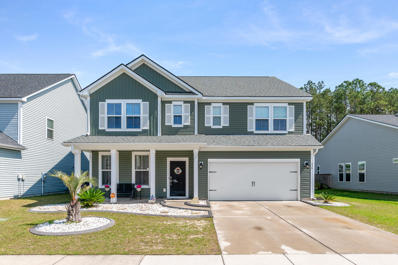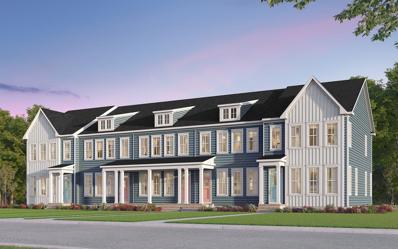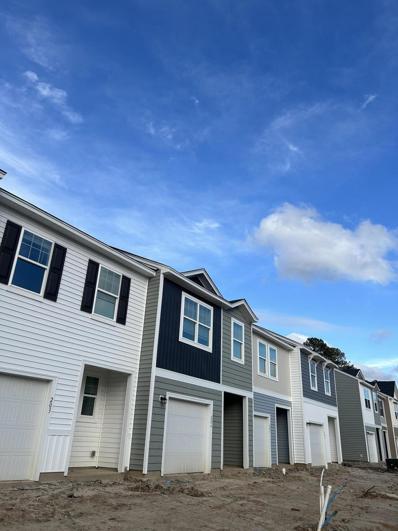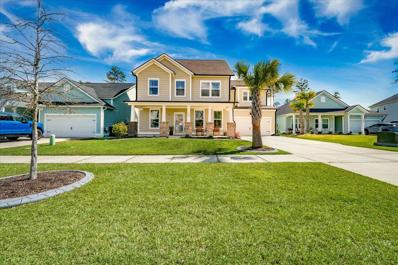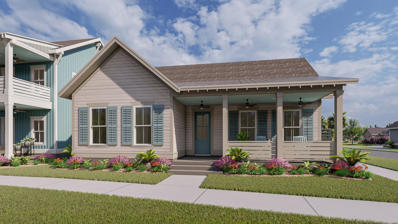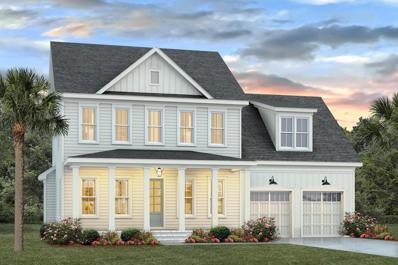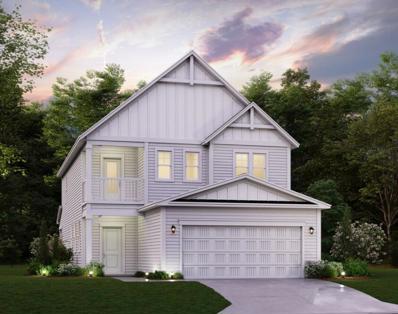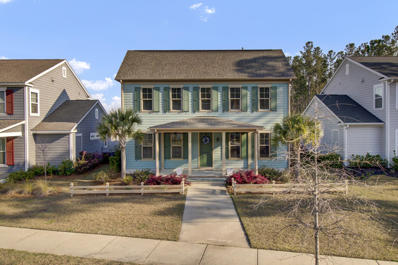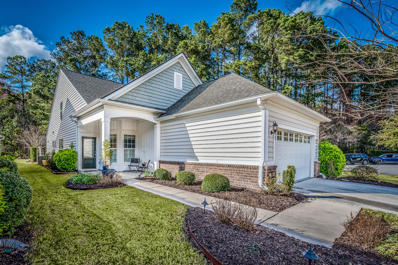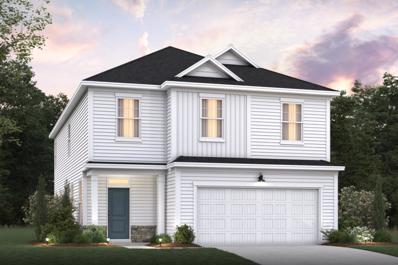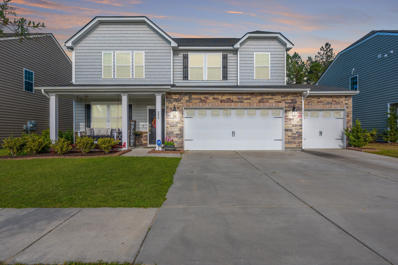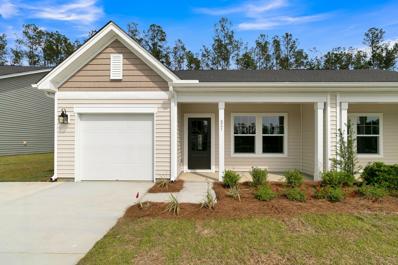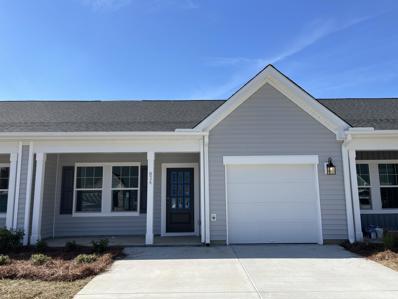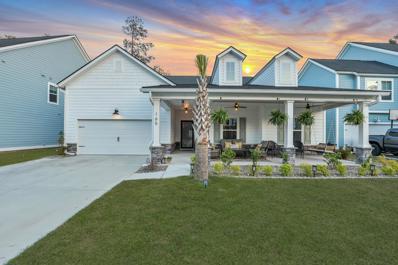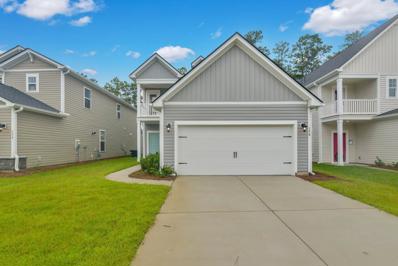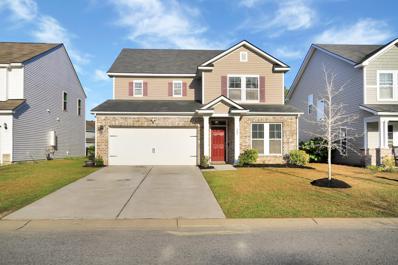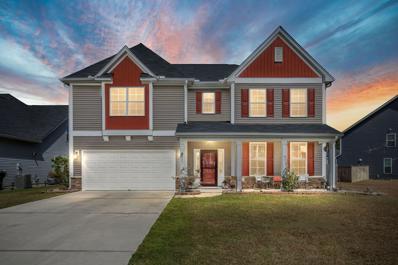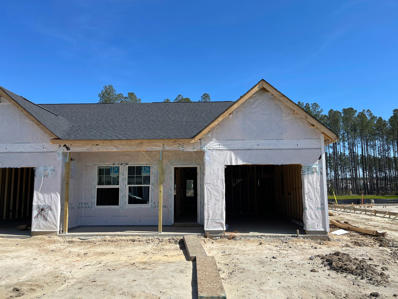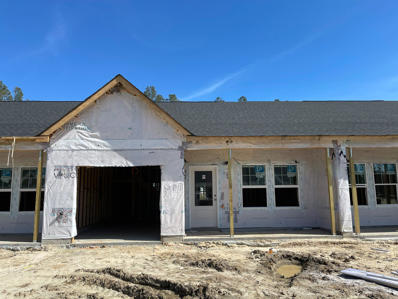Summerville SC Homes for Sale
- Type:
- Single Family
- Sq.Ft.:
- 1,763
- Status:
- Active
- Beds:
- 4
- Lot size:
- 0.16 Acres
- Year built:
- 2024
- Baths:
- 3.00
- MLS#:
- 24007125
- Subdivision:
- Cane Bay Plantation
ADDITIONAL INFORMATION
READY THIS SUMMER! This homesite offers a corner lot.. Pine Hills in Cane Bay, Summerville, South Carolina, offers a serene suburban lifestyle. Nestled amidst lush landscapes, it features elegant homes, friendly neighbors, and excellent schools. Residents enjoy nearby parks, shopping, and dining, making it a family-friendly haven with a charming. Southern atmosphere. Amenities include 3 pools, with a 2-story water slide. Near by is the largest YMCA on the East Coast, and the community offers easy access to I-26.Our newest townhome floorplan, The Norman, offers a two-story living space that boasts a spacious 1763 square foot home with 4 bedrooms and 2.5 baths, and granite countertops throughout. This home is equipped with smart home technology providing you comfort and peace of mind, along with sought after features like stainless steel appliances, luxury vinyl flooring for a designer touch and easy maintenance, energy efficiency components, and quality name brand products. Builder warranty is included and offers peace of mind. Pine Hills in Cane Bay, Summerville, South Carolina, offers a serene suburban lifestyle
- Type:
- Single Family
- Sq.Ft.:
- 1,524
- Status:
- Active
- Beds:
- 3
- Lot size:
- 0.06 Acres
- Year built:
- 2024
- Baths:
- 3.00
- MLS#:
- 24007139
- Subdivision:
- Cane Bay Plantation
ADDITIONAL INFORMATION
READY THIS SUMMER! This homesite offers a pond view. Pine Hills in Cane Bay, Summerville, South Carolina, offers a serene suburban lifestyle. Nestled amidst lush landscapes, it features elegant homes, friendly neighbors, and excellent schools. Residents enjoy nearby parks, shopping, and dining, making it a family-friendly haven with a charming. Southern atmosphere. Amenities include 3 pools, with a 2-story water slide. Near by is the largest YMCA on the East Coast, and the community offers easy access to I-26.The DAVIS is a two-story floorplan with an open concept first floor featuring a spacious kitchen and family room and a single car garage, and granite countertops throughout. On the second floor you will find a large primary bedroom with walk-in closet and double vanities, two secondary bedrooms, bathroom, and laundry room. Photos are a depiction of a similar home.
- Type:
- Single Family
- Sq.Ft.:
- 1,763
- Status:
- Active
- Beds:
- 4
- Lot size:
- 0.11 Acres
- Year built:
- 2024
- Baths:
- 3.00
- MLS#:
- 24007131
- Subdivision:
- Cane Bay Plantation
ADDITIONAL INFORMATION
READY THIS SUMMER! This homesite offers a pond view, and is an End Unit. Pine Hills in Cane Bay, Summerville, South Carolina, offers a serene suburban lifestyle. Nestled amidst lush landscapes, it features elegant homes, friendly neighbors, and excellent schools. Residents enjoy nearby parks, shopping, and dining, making it a family-friendly haven with a charming. Southern atmosphere. Amenities include 3 pools, with a 2-story water slide. Near by is the largest YMCA on the East Coast, and the community offers easy access to I-26.Our newest townhome floorplan, The Norman, offers a two-story living space that boasts a spacious 1763 square foot home with 4 bedrooms and 2.5 baths, and granite countertops throughout. This home is equipped with smart home technology providing you comfort and peace of mind, along with sought after features like stainless steel appliances, luxury vinyl flooring for a designer touch and easy maintenance, energy efficiency components, and quality name brand products. Builder warranty is included and offers peace of mind. Pine Hills in Cane Bay, Summerville, South Carolina, offers a serene suburban lifestyle
- Type:
- Single Family
- Sq.Ft.:
- 2,661
- Status:
- Active
- Beds:
- 3
- Lot size:
- 0.21 Acres
- Year built:
- 2021
- Baths:
- 3.00
- MLS#:
- 24007162
- Subdivision:
- Nexton
ADDITIONAL INFORMATION
Welcome to the life of luxury in the desirable Del Webb active adult community in Nexton! This exquisite Tangerly Oak model boasts 3 bdrms and 3 bthrms w dual masters perfectly situated on a large pond lot, offering captivating views of the serene water fountain--the envy of the neighborhood. Step onto the welcoming front porch and enter into a world of elegance and sophistication. This home has been adorned with numerous upgrades, both from the builder and aftermarket, ensuring the utmost in quality and comfort. The open floor plan is bathed in natural light, creating an inviting and airy ambiance throughout. Entertain with ease in the gourmet kitchen, featuring recessed lighting, granite countertops, a large island with pendant lights, stainless steel appliances including a gas range,soft-touch cabinets and additional lighting above the bar. Retreat to the expansive owner's suite, complete with a tray ceiling, recessed lighting, and a luxurious ensuite bathroom featuring an oversized walk-in shower, extended double vanity, and a custom closet designed for maximum convenience and style. Two additional generously sized rooms and two full bathrooms provide ample space for guests or hobbies. The granite washroom is outfitted with a convenient laundry cutout for added functionality. The extended 2 car garage offers plenty of room for a golf cart or workshop area, catering to your individual needs and interests. Step outside to the painted back screened porch, complete with a TV that conveys with the property, and enjoy tranquil moments overlooking the picturesque pond and soothing water fountain,a true oasis of relaxation. Within the gated community of Del Webb Nexton, residents have full access to resort style amenities such as indoor and outdoor pools, tennis, pickle ball and bocce courts and fitness center. Don't miss out on the opportunity to call this luxurious home yours. Schedule your showing today and experience the epitome of active adult living in Nexton!
- Type:
- Single Family
- Sq.Ft.:
- 2,629
- Status:
- Active
- Beds:
- 4
- Lot size:
- 0.16 Acres
- Year built:
- 2024
- Baths:
- 3.00
- MLS#:
- 24007123
- Subdivision:
- Cane Bay Plantation
ADDITIONAL INFORMATION
Step inside the Evans where the foyer provides access to your study and dining room while leading you to the bright and airy great room. The kitchen features two breakfast bars, a center island and breakfast nook. The white cabinets are accented by granite countertops, gas range and microwave . The kitchen also features a walk in pantry with plenty of storage for everything. As you climb the stairs you will find a cozy loft with access to three comfortable guest rooms. The spacious owners retreat has a large walk-in closet, bathroom with 5' tiled shower, private water closet and dual sink vanityEnjoy a screened in back porch off the kitchen. Home is on a gorgeous home site that backs up to wetlands. Residents of Lindera Preserve enjoy Resort style amenities and a vibrant, community-oriented neighborhood. There is a beautiful pool with splash zone, several play grounds, dog parks and center park which is the hub of the neighborhood and where you will find fitness classes, flag football leagues, community events and every day kids, adults and furry friends enjoying the outdoors! Plus the awesome dog parks found just behind our resort style swimming pool You will not want to miss out on this one!! Estimated completion date is May 2024
- Type:
- Single Family
- Sq.Ft.:
- 1,763
- Status:
- Active
- Beds:
- 4
- Lot size:
- 0.06 Acres
- Year built:
- 2024
- Baths:
- 3.00
- MLS#:
- 24007119
- Subdivision:
- Cane Bay Plantation
ADDITIONAL INFORMATION
READY THIS SUMMER! This homesite offers a corner lot. Pine Hills in Cane Bay, Summerville, South Carolina, offers a serene suburban lifestyle. Nestled amidst lush landscapes, it features elegant homes, friendly neighbors, and excellent schools. Residents enjoy nearby parks, shopping, and dining, making it a family-friendly haven with a charming. Southern atmosphere. Amenities include 3 pools, with a 2-story water slide. Near by is the largest YMCA on the East Coast, and the community offers easy access to I-26.Our newest townhome floorplan, The Norman, offers a two-story living space that boasts a spacious 1763 square foot home with 4 bedrooms and 2.5 baths, and granite countertops throughout. This home is equipped with smart home technology providing you comfort and peace of mind, along with sought after features like stainless steel appliances, luxury vinyl flooring for a designer touch and easy maintenance, energy efficiency components, and quality name brand products. Builder warranty is included and offers peace of mind. Pine Hills in Cane Bay, Summerville, South Carolina, offers a serene suburban lifestyle
Open House:
Sunday, 4/28 1:00-3:00PM
- Type:
- Single Family
- Sq.Ft.:
- 3,140
- Status:
- Active
- Beds:
- 5
- Lot size:
- 0.18 Acres
- Year built:
- 2016
- Baths:
- 3.00
- MLS#:
- 24007071
- Subdivision:
- Cane Bay Plantation
ADDITIONAL INFORMATION
HIGHLY MOTIVATED SELLERS! Spacious 5-bed, 3-bath home with new roof (Nov '23) and transferable warranty. Steps from park/pool. Partially backs to serene woods in The Oaks of Cane Bay. Family kitchen with 42'' Birch cabinets, granite countertops, stainless-steel appliances. Main floor bed/bath, ideal for guests. Upstairs family room is perfect for entertaining. Large master suite is perfect for relaxing with an oversized shower and double vanity leading into a massive walk-in closet. Explore miles of scenic walking, jogging, and golf cart friendly trails, leading to the nearby YMCA, shopping centers, and restaurants. Schedule a showing today!
- Type:
- Single Family
- Sq.Ft.:
- 1,553
- Status:
- Active
- Beds:
- 3
- Lot size:
- 0.06 Acres
- Year built:
- 2024
- Baths:
- 3.00
- MLS#:
- 24007100
- Subdivision:
- Nexton
ADDITIONAL INFORMATION
Now under construction for Summer Move in!! 3 bedrooms, 2.5 bathrooms, and over 1,550 sq. ft. of living space PLUS a 2 car detached garage all in the heart of Nexton! The main level welcomes you, seamlessly connecting the great room, dining area, and rear kitchen. Prepare to be impressed by the kitchen's abundance of stone kitchen cabinets, gourmet stainless steel appliances, a spacious pantry, quartz countertops, and a large eating bar island. Plus, there's even a dedicated workspace. Outside, you can enjoy a dedicated space with a concrete patio- perfect for outdoor living and entertainment.Walking distance to the Midtown amenities including pools, fitness center, clubhouse, playground, sports courts and more and only a drive to downtown Charleston and all of the nearby beaches
- Type:
- Single Family
- Sq.Ft.:
- 1,386
- Status:
- Active
- Beds:
- 3
- Year built:
- 2024
- Baths:
- 3.00
- MLS#:
- 24006987
- Subdivision:
- Dawson Branch
ADDITIONAL INFORMATION
Welcome to Dawson Branch! These brand-new townhomes are conveniently located off I-26, offering easy access to Summerville and Nexton. Enjoy the spacious open-concept floorplan, complete with included appliances, and beautiful LVP flooring downstairs. Upstairs, enjoy a spacious owner's suite complete with a full-sized bathroom and large walk-in closet. Right down the hall, you will find two guest rooms with walk-in closets and a shared bathroom. It won't last long! Ask us about our financing incentives with our participating lender.
- Type:
- Single Family
- Sq.Ft.:
- 2,821
- Status:
- Active
- Beds:
- 5
- Lot size:
- 0.2 Acres
- Year built:
- 2020
- Baths:
- 3.00
- MLS#:
- 24006988
- Subdivision:
- Cane Bay Plantation
ADDITIONAL INFORMATION
Welcome to your new home, a rare gem nestled in one of Waterside's most prestigious lots. Situated in a peaceful cul-de-sac, this residence boasts breathtaking waterfront views and direct access to the serene Lakes of Cane Bay. The meticulously designed Bluffton floor plan offers 5 bedrooms, 2.5 baths, and a wealth of upgrades. As you step inside, you'll be welcomed by a thoughtfully crafted office to the left and an inviting sitting room or formal dining area to the right. The seamless flow leads you to the open-concept living room and eat-in kitchen, highlighted by a mesmerizing gas fireplace with a custom surround and mantle, creating a cozy ambiance. A convenient half bath completes the first floor. Upstairs, the grand owner's suite features tray ceilings, walk-in closets,dual vanity sinks, and a lavish soaking tub. Three additional bedrooms and a guest bath ensure ample space for family and guests. The rear staircase off the kitchen leads to a private area perfect for guest quarters or a spacious play/game room. Outside, enjoy the custom-designed patio and fire pit overlooking the stunning Lakes of Cane Bay, or unwind in your screened porch. Located in the highly sought-after Waterside Subsection, this home offers a harmonious blend of privacy and convenience. Explore nearby amenities such as shopping, dining options, top-rated schools, and the expansive 350-acre lake, embodying the essence of suburban living at its finest. Don't miss the chance to own this exceptional luxury residence in one of the most desirable neighborhoods. Schedule your private golf cart tour today and embark on a journey to experience elevated living at its peak!
- Type:
- Single Family
- Sq.Ft.:
- 1,816
- Status:
- Active
- Beds:
- 3
- Lot size:
- 0.21 Acres
- Year built:
- 2024
- Baths:
- 2.00
- MLS#:
- 24007627
- Subdivision:
- Nexton
ADDITIONAL INFORMATION
Our Rosamarino floor plan is the quintessential low country home. This stunning single story home features a gorgeous front porch with Charleston blue painted ceiling, perfect for alfresco dining or greeting your neighbors. It also includes our prized courtyard living lifestyle that accentuates both indoor and outdoor living exclusive to only our homes. The 3-bedroom 21/2 bath lives large at 1816 sq ft with 10 foot ceilings and 8 foot doors. It features a fresh light color palette throughout, 7.5 plank LVP floors throughout, an amazing chef's kitchen, quartz countertops, honed tile backsplash, soft touch cabinets, a large owner's suite with a true spa like bath, wainscoting accent trim in the entrance foyer and a remote controlled gas fireplace with marble surround!The home has a two-car alley fed garage and fully fenced yard for privacy. Come by and see this home...you'll be glad you did!!
- Type:
- Single Family
- Sq.Ft.:
- 3,286
- Status:
- Active
- Beds:
- 4
- Lot size:
- 0.3 Acres
- Year built:
- 2024
- Baths:
- 4.00
- MLS#:
- 24006922
- Subdivision:
- Nexton
ADDITIONAL INFORMATION
AVAILABLE SEPTEMBER! Limited time incentive up to $20k Use As You Choose available on this home! Terms and conditions apply. Welcome home to 417 Ripple Park Drive! The Hampton is a four bedroom, three and a half bathroom plan with the Owner's Suite downstairs and features a formal dining/study and attached two car garage. This home sits on an extremely rare for Nexton 0.3 acre homesite! Once you enter the home you will be wowed by the light fixtures in the foyer and dining room! From the foyer you are lead right into the stunning professionally designed kitchen featuring Wellborn cabinets in Gray Mist with black cabinet pulls and a gorgeous chimney hood over the gas range giving serious gourmet kitchen vibes.The large family room showcases oversized triple slider glass doors for enhanced views leading to the generously sized screened porch that features a stunning brick fireplace perfect for those chilly evenings. The Owner's Suite is tucked away with amazing cathedral ceilings giving that space an incredible feel. The ensuite boasts quartz countertops and ceramic tiled shower and a generously sized closet with all custom wood shelving. Upstairs features a large bonus room with walk-in storage, a private work space loft, the three remaining bedrooms and two additional bathrooms. Top this all off with a two car attached garage that makes this plan feel like home. Nexton was recently named the #1 Master Planned Community in the Country, so come and experience all that Midtown has to offer!
- Type:
- Single Family
- Sq.Ft.:
- 2,253
- Status:
- Active
- Beds:
- 4
- Lot size:
- 0.12 Acres
- Year built:
- 2024
- Baths:
- 3.00
- MLS#:
- 24006814
- Subdivision:
- Cane Bay Plantation
ADDITIONAL INFORMATION
Welcome to the Iris floorplan. This open floorplan has a guest bedroom on the main floor. You may CHOOSE either kitchen choice option A or B to fit your lifestyle. The covered patio can be upgraded to a screened porch. The primary bathroom gives you a choose with either a large shower, or a shower and a garden tub. Upstairs you have a large loft area, 2 guest bedrooms and shared full bath. Whole house gutters, tankless water heater and gas available. Jasmine Point Amenities include beautiful pool, cabana, and wooded play park area, sidewalks throughout community . 350 acre lake access for boating, kayaking and fishing. Energy Star certified, Indoor Air Plus qualified. Zero Energy Ready Home. HERS rated score of 39.
- Type:
- Single Family
- Sq.Ft.:
- 2,784
- Status:
- Active
- Beds:
- 4
- Lot size:
- 0.14 Acres
- Year built:
- 2019
- Baths:
- 3.00
- MLS#:
- 24006797
- Subdivision:
- Nexton
ADDITIONAL INFORMATION
This well maintained, Pulte home is located in the sought-after neighborhood of Nexton. The Brighton Park Village subsection is conveniently situated in close proximity to the community's impressive amenities. Within walking distance from the home are green spaces, paths, parks, and the elementary school. Exterior features consist of a detached two car garage with covered breezeway, deep front porch, fully fenced in backyard, functional hurricane shutters and Bahama shutters located on both sides that provide privacy. This Laurel floor plan highlights 4 bedrooms, 3 BATHROOMS and a sunroom. Gorgeous hardwoods grace the main floor. Providing a spacious feel are high ceilings, many windows inviting natural light, and an expansive kitchen. The master and guest bedrooms are located on thefirst floor. Both feature their own ensuite bathrooms and ample closet space. The upper level boasts two spacious bedrooms and the THIRD full bathroom. The Nexton community is known for its amenities that encourage healthy living; parks, trails, walking paths, the swimming pool, Midtown club, pickle ball courts, basketball courts, tennis courts, dog park, and access to many shops, restaurants and grocery stores.
- Type:
- Single Family
- Sq.Ft.:
- 2,210
- Status:
- Active
- Beds:
- 3
- Lot size:
- 0.18 Acres
- Year built:
- 2015
- Baths:
- 3.00
- MLS#:
- 24006748
- Subdivision:
- Cane Bay Plantation
ADDITIONAL INFORMATION
Beautifully maintained home on a corner lot in a cul du sac. Pond behind the home, woods to the right. Only one direct neighbor. Seller added beautiful screened porch and a slate patio with a fountain. Enjoy outdoor and indoor living. Minutes from club house and amenities!! Don't miss this home.
- Type:
- Single Family
- Sq.Ft.:
- 2,599
- Status:
- Active
- Beds:
- 3
- Lot size:
- 0.12 Acres
- Year built:
- 2024
- Baths:
- 3.00
- MLS#:
- 24006735
- Subdivision:
- Cane Bay Plantation
ADDITIONAL INFORMATION
The Holly II floorplan! This home boasts a large 2nd floor primary suite with garden tub & separate shower, tile flooring, semi frameless glass and black matte finishes with tile surround, dual sink quartz vanity, and huge walk-in closet! Nice loft & 2 secondary bedrooms and upgraded hall bathroom with tile flooring and quartz vanity top and separate laundry completes the upstairs. Kitchen gas package, Quartz kitchen countertops, ungraded backsplash and large island with pendant lights prewired. Valet at garage entrance. Main floor laminate, oak tread steps, cottage trim windows and doors, electric fireplace with shiplap, upgraded black matte hardware Screened porch, lawn irrigation and garage door opener. Backs to protected wetlands. ZERO ENERGY READY HOME. HERS SCORE 38Jasmine Point amenities include a beautiful pool, cabana, and wooded play park with sidewalks throughout the neighborhood. 350-acre lake access for boating, kayaking, fishing, paddle boarding. Main floor is larger due to extending great room wall out and second floor bedrooms and bathroom are slightly different in size.
- Type:
- Single Family
- Sq.Ft.:
- 2,663
- Status:
- Active
- Beds:
- 4
- Lot size:
- 0.15 Acres
- Year built:
- 2018
- Baths:
- 3.00
- MLS#:
- 24006722
- Subdivision:
- Cane Bay Plantation
ADDITIONAL INFORMATION
Welcome to your dream home! Skip the wait for new construction and step into this meticulously maintained turnkey residence. Upon arrival, be charmed by the inviting Lowcountry front porch adorned with a delightful bed swing and a spacious 3-car garage.Enter through the front door to be greeted by stunning flooring guiding you through the main level. To your left, discover a versatile flex room with elegant French doors, perfect for a home office, playroom, or more. Continue to the expansive formal dining room featuring exquisite wainscoting, crown molding, and graceful archways.The living room, seamlessly connected to the kitchen, boasts custom built-in shelving, creating a cozy and functional space for everyday living and entertaining.The kitchen is a chef's delight, showcasing a charming island with bar top seating, granite countertops, a gas range, stainless steel appliances, and a generous walk-in pantry. Nearby, a convenient half bath awaits guests. Step into the fully heated and cooled three-car garage, now transformed into an entertainment haven with a large bar, sitting area, and television, perfect for gatherings of all kinds. Venture outside to your own backyard oasis, complete with a fully enclosed privacy fence, wooded buffer, and a vast custom paver patio featuring built-in bench seating and a fire pit, ideal for outdoor dining and relaxation. Upstairs, discover a welcoming loft, a spacious laundry room, four bedrooms, and two full bathrooms. The oversized owner's suite offers a luxurious retreat with a large walk-in closet and an ensuite bathroom featuring a garden tub, dual vanities, and a walk-in tile shower. Located in the sought-after Lindera Preserve community, residents enjoy resort-style amenities including a pool, play parks, and a Dog Park. Additionally, the subdivision offers miles of wooded walking and jogging trails, while nearby conveniences include Cane Bay schools, YMCA, Publix, Starbucks, dining options, and more. Conveniently situated just 30 miles from downtown Charleston and minutes from all that Summerville, SC has to offer, don't miss your chance to own this gem. Schedule your showing today before it's gone!
- Type:
- Single Family
- Sq.Ft.:
- 1,410
- Status:
- Active
- Beds:
- 3
- Lot size:
- 0.1 Acres
- Year built:
- 2024
- Baths:
- 3.00
- MLS#:
- 24006928
- Subdivision:
- Nexton
ADDITIONAL INFORMATION
Introducing the Palmetto floorplan, a 1410sqft attached villa style home perfect for simple living. This duplex unit holds two bedrooms and two bathrooms on the main level, and a loft, additional 3rd bedroom and full bath, and large storage area upstairs. The home is designed with the Artisan Collection. The kitchen holds 42'' beige cabinets, white quartz countertops, designer backsplash, black hardware and accent lighting, and stainless appliances. Back covered porch, wood stairs, ceiling fan prewires, luxury vinyl plank flooring throughout the main areas. Discover amenities like a dog park, walking trails, ponds, pickleball courts, and greenspaces. All within proximity to Nexton Square, Downtown Summerville, Cane Bay YMCA, dining, shopping, medical facilities, and more!
- Type:
- Single Family
- Sq.Ft.:
- 1,410
- Status:
- Active
- Beds:
- 2
- Lot size:
- 0.07 Acres
- Year built:
- 2024
- Baths:
- 3.00
- MLS#:
- 24006920
- Subdivision:
- Nexton
ADDITIONAL INFORMATION
This Palmetto floorplan is cute as can be and perfect for easy, simple living. This is a two story shared home with two bedrooms, three bathrooms, a study, and one car garage. The back covered porch faces a beautiful pond, perfect for relaxing and enjoying the Charleston weather. This home is designed with our Coastal Collection - a mix of airy whites and light blues. Chrome hardware and lighting fixtures throughout, light toned luxury vinyl plank flooring in the main living areas, zero entry tile shower in the primary bath, and ceiling fan prewires in all rooms. The gourmet kitchen consists of Whirlpool appliances, white cabinets, quartz countertops, and a stunning light blue backsplash. Schedule a tour to come see it today!
- Type:
- Single Family
- Sq.Ft.:
- 2,695
- Status:
- Active
- Beds:
- 4
- Lot size:
- 0.18 Acres
- Year built:
- 2022
- Baths:
- 3.00
- MLS#:
- 24006605
- Subdivision:
- Cane Bay Plantation
ADDITIONAL INFORMATION
Enjoy single story living enhanced with the perfect blend of comfort and style in this meticulously maintained ranch on a private canal lot. This home is a clear winner with the many upgrades and energy saving features; including solar panels with back-up battery. Boasting 4 bedrooms and 3 bathrooms, this property provides ample space for all. Upon entry, enjoy an enormous flex room to the right, with French doors and a beautiful custom accent wall. It is currently being used as a study, but could be a 5th bedroom. Next is a designated open dining room followed by an inviting living area adorned with a fireplace and abundant natural light, creating a warm and welcoming atmosphere. The spacious kitchen is a chef's dream, featuring modern gas appliances, ample counter space,an oversized island and a separate table nook; perfect for entertaining guests or enjoying casual meals. The primary suite offers a peaceful retreat, complete with a luxurious ensuite bathroom and ample closet space. 3 additional bedrooms provide flexibility for guests, home office space, or whatever your lifestyle demands. Outside, a fenced in backyard awaits, offering a serene outdoor oasis ideal for relaxing or hosting gatherings. The expansive backyard provides plenty of room for recreation or gardening enthusiasts and the entire yard is enclosed with an electric fence to keep your pets safe. Conveniently located near schools, shopping, dining, and all of the tremendous Cane Bay Plantation amenities, this home presents an exceptional opportunity to experience the best of Summerville living. There are truly too many upgrades to list! Don't miss your chance to make this house your home. Schedule your private tour today! Don't want to move until the summer? Great! Sellers have flexibility and can accommodate a mid-summer closing.
- Type:
- Single Family
- Sq.Ft.:
- 2,324
- Status:
- Active
- Beds:
- 4
- Lot size:
- 0.14 Acres
- Year built:
- 2024
- Baths:
- 3.00
- MLS#:
- 24006708
- Subdivision:
- Cane Bay Plantation
ADDITIONAL INFORMATION
- Type:
- Single Family
- Sq.Ft.:
- 3,185
- Status:
- Active
- Beds:
- 4
- Lot size:
- 0.13 Acres
- Year built:
- 2018
- Baths:
- 4.00
- MLS#:
- 24006637
- Subdivision:
- Cane Bay Plantation
ADDITIONAL INFORMATION
SELLER OFFERING 4.25% ASSUMABLE LOAN TO QUALIFIED BUYER WITH ACCEPTABLE OFFER! Come see this 4-bedroom, 3.5-bathroom home in the desirable Sanctuary Cove at Cane Bay Plantation. This well-appointed property features dual owner's suites, one on each level, along with an expansive loft and a versatile study/office space. The recent upgrade with LVP hardwood flooring on the first floor and loft area enhances the home's contemporary feel. As you enter, a welcoming foyer invites you in, with a substantial study/flex space to the right. Progressing through the foyer leads you into the heart of the home: a vast kitchen and family room.The kitchen is a culinary enthusiast's dream, equipped with extensive cabinet storage, pantry, granite countertops featuring a bar seating area, and a full suite of stainless-steel appliances including a gas cooktop. This area flows seamlessly into the dining and family room, anchored by a fireplace, ideal for hosting and everyday living. The adjoining patio offers a serene spot for outdoor entertainment within the confines of a fenced, private backyard. On the main floor, the expansive owner's suite provides a sanctuary, complete with an en-suite bathroom that includes a soaking tub, separate shower, dual vanities, and a sizable walk-in closet. The floor also houses a convenient laundry room and a guest half bath. Ascending to the second floor, you are greeted by a large 12'x32' loft with its own wet bar, a perfect retreat for relaxation or entertainment. This level also accommodates two guest bedrooms, a hallway bathroom, and an additional owner's suite with its own private bathroom, enhancing the home's versatility and allure. Living in Sanctuary Cove offers access to an array of amenities, including a pool and playground, both within walking distance. The community also provides walking/jogging trails, golf cart paths, and more, ensuring a lifestyle filled with outdoor activities. Situated close to everything Cane Bay has to offer, from schools and shopping to dining and the YMCA, this home presents an unparalleled living experience. Don't miss the opportunity to see why this home is a must-see!
$589,895
111 Rouen Lane Summerville, SC 29486
- Type:
- Single Family
- Sq.Ft.:
- 4,246
- Status:
- Active
- Beds:
- 5
- Lot size:
- 0.2 Acres
- Year built:
- 2018
- Baths:
- 3.00
- MLS#:
- 24006573
- Subdivision:
- Cane Bay Plantation
ADDITIONAL INFORMATION
**REFRIGERATOR, WASHER, AND DRYER CONVEY. $0 DOWN PAYMENT LOAN AVAILABLE IF YOU QUALIFY!** Have you ever wanted to live in a top master planned community in the country where you can ride golf carts around all day and have a luxury feel lifestyle? Well, look no further! Here's your chance to have that at a wonderful price! This neighborhood is unlike ANY other master planned community you've been too! This home is a one of a kind gem in the tucked away community of ''Saxony Lake''. It is the smallest neighborhood within Cane Bay that is NOT connected to another neighborhood which keeps it quiet and not a lot of traffic!As you approach this luxurious home, you are greeted by a wide driveway that can accommodate multiple cars, stunning curb appeal, and immaculate landscaping with custom brick curbing. The full front porch with rain gutters adds to the grandeur of the entrance. Upon entering, you are welcomed by a spacious interior boasting beautiful flooring, tall ceilings, and exquisite aesthetics throughout. The main level of this expansive residence offers every room imaginable. To the right, you will find a generously sized office with French doors, perfect for versatile use. Further down there is a dining room with tons of space for a large table. This home features arched doorways, adding to the elegance of the space. The open-concept design seamlessly connects the living room, breakfast area, and a sunroom, creating a harmonious flow. The kitchen is a chef's dream, featuring granite countertops, craftsman staggered cabinets, a kitchen island, a gas stove, stainless steel appliances, and ample counter space for all your cooking needs. A spacious pantry provides additional storage. The first level also boasts a full surround system and plenty of closets for organization and storage. Also on the first floor, you will discover a spacious bedroom with a full bathroom, offering convenience and comfort. Moving upstairs, a vast loft awaits, offering endless possibilities as a media room, game room, playroom, or extra living space. The remaining bedrooms and bathrooms on the upper level are generously sized and feature walk-in closets. The guest bathroom is equipped with double vanity sinks and a separate shower room. The primary bedroom is a true retreat, featuring an exceptionally large bedroom (the biggest I have seen in Cane Bay) with an additional area for versatility. The primary bathroom boasts double vanity sinks with quartz countertops, a large soaking tub, a stand-up shower, and two massive walk-in closets with ample storage space. In between the walk-in closets, you'll find an extra area that can fit and additional dresser if needed. From one of the closets, there is a laundry chute that connects to the exceptional oversized laundry rooms that features custom wood work throughout, two counter top spaces, and lots of cabinets for storage. Exiting through the sunroom to the backyard, you will find a spacious poured patio, a fully fenced 6-foot privacy fenced-in yard, and a decent-sized backyard with HOA space on two sides for added privacy. This home is a rare gem, offering luxury, comfort, and ample space for gracious living. This is the largest home in Cane Bay I have seen! The amenities in the neighborhood resemble a resort style lifestyle! It IS arguably the best amenity center is all of Cane Bay Plantation as it features a huge pool with a kid area, a huge playground, and a covered area to rent out/public use. There's nothing like this in this neighborhood! All three of the schools are also located right here in the Cane Bay! Cane Bay Plantation is a golf cart community with golf cart/walk/jog trails from the front to back for miles, shopping and restaurants at the front, and plenty more coming! There is plenty to do here and it has the largest YMCA on the east coast. There are events throughout the entire year such as food truck nights every night in a different community, golf cart parades, poker runs on the golf carts, neighborhood get togethers, fishing tournaments, and many more! Why wouldn't you want to hop in your golf cart and just ride up to the front for dinner or to grocery store? Come check out this beautiful home and don't miss out on this amazing opportunity!
- Type:
- Single Family
- Sq.Ft.:
- 1,470
- Status:
- Active
- Beds:
- 2
- Lot size:
- 0.1 Acres
- Year built:
- 2024
- Baths:
- 3.00
- MLS#:
- 24006662
- Subdivision:
- Nexton
ADDITIONAL INFORMATION
New 55+ Active Adult Community! Meet the Palmetto floorplan, a 1470sq ft attached villa style home with easy living. The primary bedroom and two full bathrooms are on the main level along with a study and an extended family room. Upstairs holds a loft, additional 2nd bedroom and full bath, and large storage areas. The kitchen holds 42'' cabinets, white quartz countertops, designer backsplash, nickel hardware and accent lighting, and stainless appliances. Back covered porch, wood stairs, open railing, ceiling fan prewires, luxury vinyl plank flooring throughout the main areas, pond view, and more!
- Type:
- Single Family
- Sq.Ft.:
- 1,470
- Status:
- Active
- Beds:
- 2
- Lot size:
- 0.1 Acres
- Year built:
- 2024
- Baths:
- 3.00
- MLS#:
- 24006539
- Subdivision:
- Nexton
ADDITIONAL INFORMATION
New 55+ Active Adult Community! Meet the Palmetto floorplan, a 1470sq ft attached villa style home with easy living. The primary bedroom and two bathrooms are on the main level along with a study by the front door. Upstairs holds a loft, additional 2nd bedroom and full bath, and large storage areas. The kitchen holds 42'' cabinets, quartz countertops, designer backsplash, black hardware and accent lighting, and stainless appliances. Back covered porch, wood stairs, ceiling fan prewires, luxury vinyl plank flooring throughout the main areas, and more!

Information being provided is for consumers' personal, non-commercial use and may not be used for any purpose other than to identify prospective properties consumers may be interested in purchasing. Copyright 2024 Charleston Trident Multiple Listing Service, Inc. All rights reserved.
Summerville Real Estate
Summerville real estate listings include condos, townhomes, and single family homes for sale. Commercial properties are also available. If you see a property you’re interested in, contact a Summerville real estate agent to arrange a tour today!
Summerville Weather
