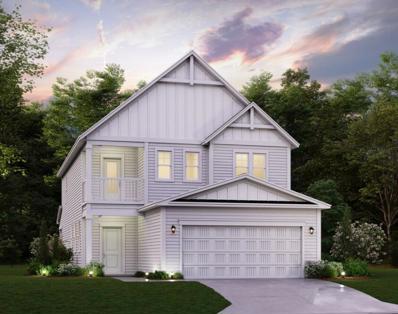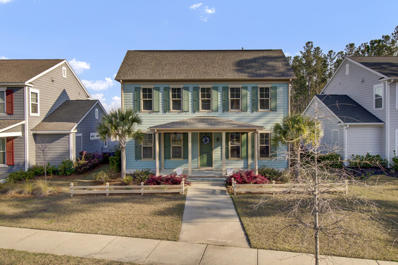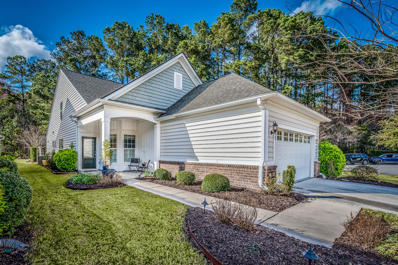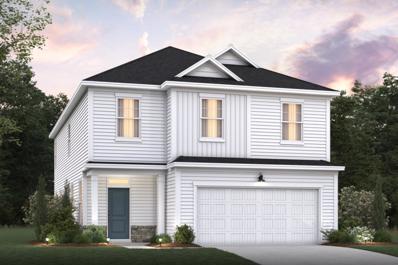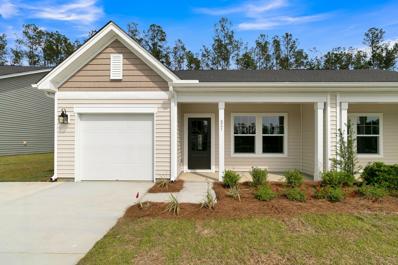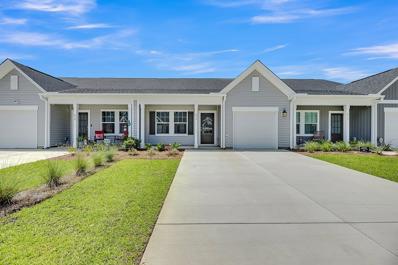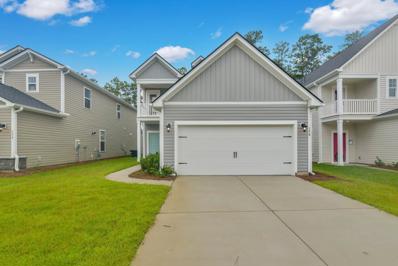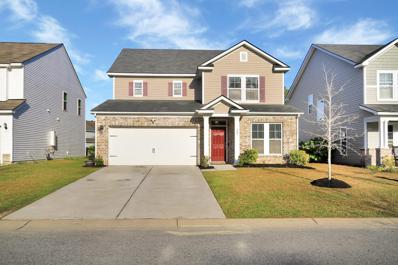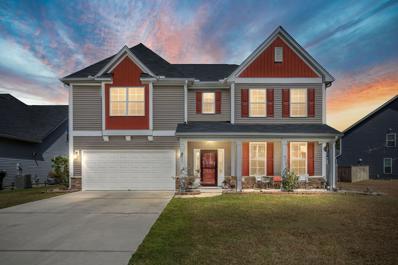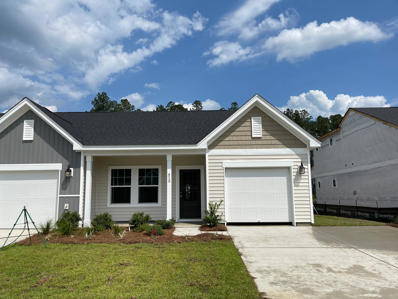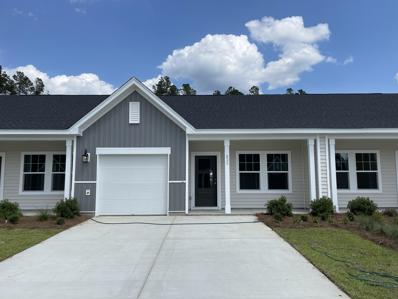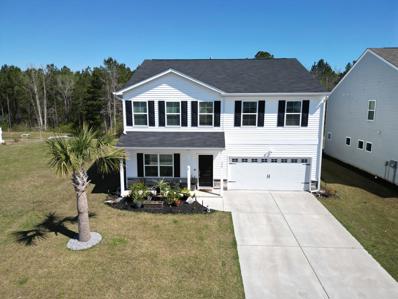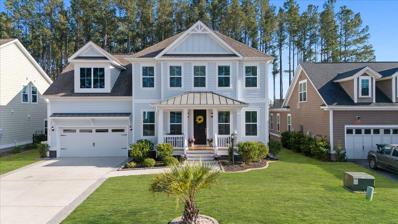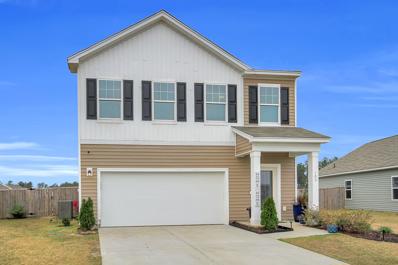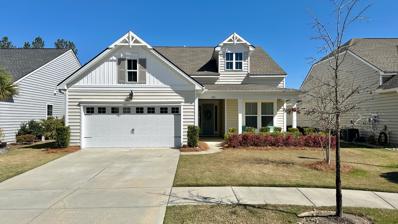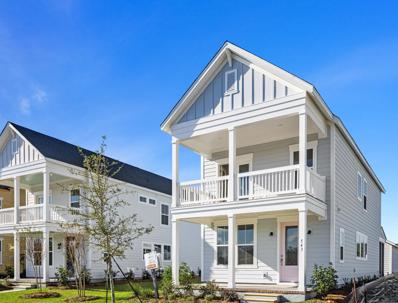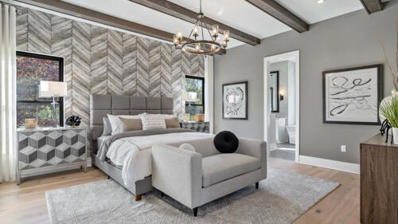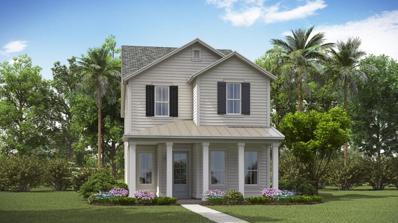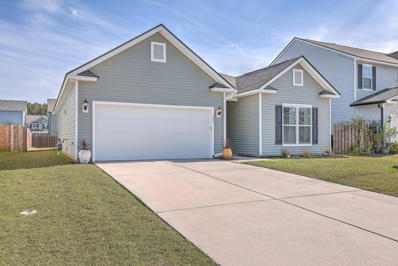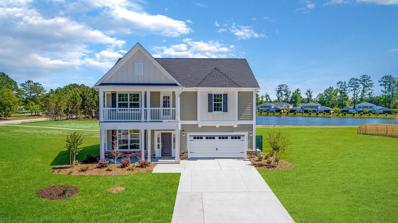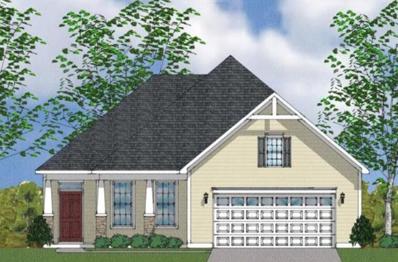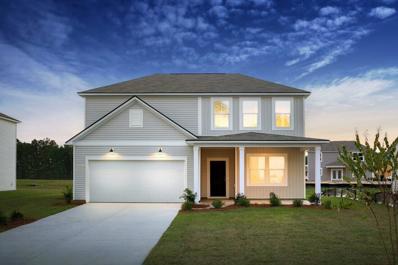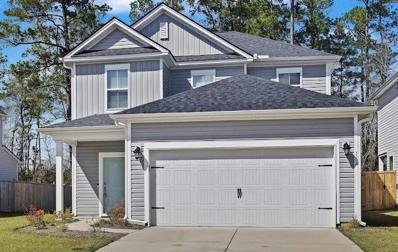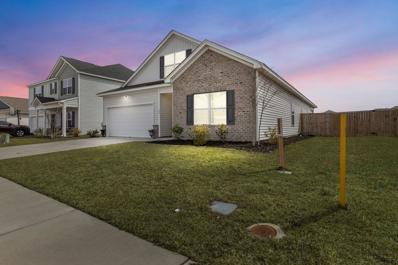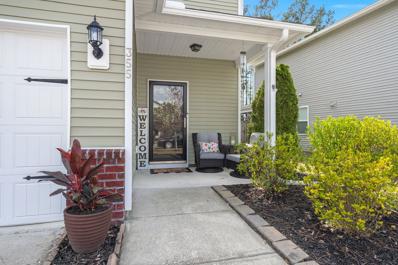Summerville SC Homes for Sale
- Type:
- Single Family
- Sq.Ft.:
- 2,253
- Status:
- Active
- Beds:
- 4
- Lot size:
- 0.12 Acres
- Year built:
- 2024
- Baths:
- 3.00
- MLS#:
- 24006814
- Subdivision:
- Cane Bay Plantation
ADDITIONAL INFORMATION
Welcome to the Iris floorplan. This open floorplan has a guest bedroom on the main floor. You may CHOOSE either kitchen choice option A or B to fit your lifestyle. The covered patio can be upgraded to a screened porch. The primary bathroom gives you a choose with either a large shower, or a shower and a garden tub. Upstairs you have a large loft area, 2 guest bedrooms and shared full bath. Whole house gutters, tankless water heater and gas available. Jasmine Point Amenities include beautiful pool, cabana, and wooded play park area, sidewalks throughout community . 350 acre lake access for boating, kayaking and fishing. Energy Star certified, Indoor Air Plus qualified. Zero Energy Ready Home. HERS rated score of 39.
- Type:
- Single Family
- Sq.Ft.:
- 2,784
- Status:
- Active
- Beds:
- 4
- Lot size:
- 0.14 Acres
- Year built:
- 2019
- Baths:
- 3.00
- MLS#:
- 24006797
- Subdivision:
- Nexton
ADDITIONAL INFORMATION
This well maintained, Pulte home is located in the sought-after neighborhood of Nexton. The Brighton Park Village subsection is conveniently situated in close proximity to the community's impressive amenities. Within walking distance from the home are green spaces, paths, parks, and the elementary school. Exterior features consist of a detached two car garage with covered breezeway, deep front porch, fully fenced in backyard, functional hurricane shutters and Bahama shutters located on both sides that provide privacy. This Laurel floor plan highlights 4 bedrooms, 3 BATHROOMS and a sunroom. Gorgeous hardwoods grace the main floor. Providing a spacious feel are high ceilings, many windows inviting natural light, and an expansive kitchen. The master and guest bedrooms are located on thefirst floor. Both feature their own ensuite bathrooms and ample closet space. The upper level boasts two spacious bedrooms and the THIRD full bathroom. The Nexton community is known for its amenities that encourage healthy living; parks, trails, walking paths, the swimming pool, Midtown club, pickle ball courts, basketball courts, tennis courts, dog park, and access to many shops, restaurants and grocery stores.
- Type:
- Single Family
- Sq.Ft.:
- 2,210
- Status:
- Active
- Beds:
- 3
- Lot size:
- 0.18 Acres
- Year built:
- 2015
- Baths:
- 3.00
- MLS#:
- 24006748
- Subdivision:
- Cane Bay Plantation
ADDITIONAL INFORMATION
Beautifully maintained home on a corner lot in a cul du sac. Pond behind the home, woods to the right. Only one direct neighbor. Seller added beautiful screened porch and a slate patio with a fountain. Enjoy outdoor and indoor living. Minutes from club house and amenities!! Don't miss this home.
- Type:
- Single Family
- Sq.Ft.:
- 2,599
- Status:
- Active
- Beds:
- 3
- Lot size:
- 0.12 Acres
- Year built:
- 2024
- Baths:
- 3.00
- MLS#:
- 24006735
- Subdivision:
- Cane Bay Plantation
ADDITIONAL INFORMATION
The Holly II floorplan! This home boasts a large 2nd floor primary suite with garden tub & separate shower, tile flooring, semi frameless glass and black matte finishes with tile surround, dual sink quartz vanity, and huge walk-in closet! Nice loft & 2 secondary bedrooms and upgraded hall bathroom with tile flooring and quartz vanity top and separate laundry completes the upstairs. Kitchen gas package, Quartz kitchen countertops, ungraded backsplash and large island with pendant lights prewired. Valet at garage entrance. Main floor laminate, oak tread steps, cottage trim windows and doors, electric fireplace with shiplap, upgraded black matte hardware Screened porch, lawn irrigation and garage door opener. Backs to protected wetlands. ZERO ENERGY READY HOME. HERS SCORE 38Jasmine Point amenities include a beautiful pool, cabana, and wooded play park with sidewalks throughout the neighborhood. 350-acre lake access for boating, kayaking, fishing, paddle boarding. Main floor is larger due to extending great room wall out and second floor bedrooms and bathroom are slightly different in size.
- Type:
- Single Family
- Sq.Ft.:
- 1,410
- Status:
- Active
- Beds:
- 3
- Lot size:
- 0.1 Acres
- Year built:
- 2024
- Baths:
- 3.00
- MLS#:
- 24006928
- Subdivision:
- Nexton
ADDITIONAL INFORMATION
Introducing the Palmetto floorplan in Nexton's newest 55+ community, Hammock Walk, attached villa style home perfect for simple living. This duplex unit holds two bedrooms and two bathrooms on the main level, and a loft, additional 3rd bedroom and full bath, and large storage area upstairs. The home is designed with the Artisan Collection. The kitchen holds 42'' beige cabinets, white quartz countertops, designer backsplash, black hardware and accent lighting, and stainless appliances. Back covered porch, wood stairs, ceiling fan prewires, luxury vinyl plank flooring throughout the main areas. Discover amenities like a dog park, walking trails, ponds, pickleball courts, and greenspaces. All within proximity to Nexton Square, Downtown Summerville, Cane Bay YMCA, dining, and shopping.
- Type:
- Single Family
- Sq.Ft.:
- 1,410
- Status:
- Active
- Beds:
- 2
- Lot size:
- 0.07 Acres
- Year built:
- 2024
- Baths:
- 3.00
- MLS#:
- 24006920
- Subdivision:
- Nexton
ADDITIONAL INFORMATION
This Palmetto floorplan is cute as can be and perfect for easy, simple living. This is a two story shared home with two bedrooms, three bathrooms, a study, and one car garage. The back covered porch faces a beautiful pond, perfect for relaxing and enjoying the Charleston weather. This home is designed with our Coastal Collection - a mix of airy whites and light blues. Chrome hardware and lighting fixtures throughout, light toned luxury vinyl plank flooring in the main living areas, zero entry tile shower in the primary bath, and ceiling fan prewires in all rooms. The gourmet kitchen consists of Whirlpool appliances, white cabinets, quartz countertops, and a stunning light blue backsplash. Schedule a tour to come see it today!
- Type:
- Single Family
- Sq.Ft.:
- 2,324
- Status:
- Active
- Beds:
- 4
- Lot size:
- 0.14 Acres
- Year built:
- 2024
- Baths:
- 3.00
- MLS#:
- 24006708
- Subdivision:
- Cane Bay Plantation
ADDITIONAL INFORMATION
Open House:
Saturday, 5/11 2:00-4:00PM
- Type:
- Single Family
- Sq.Ft.:
- 3,185
- Status:
- Active
- Beds:
- 4
- Lot size:
- 0.13 Acres
- Year built:
- 2018
- Baths:
- 4.00
- MLS#:
- 24006637
- Subdivision:
- Cane Bay Plantation
ADDITIONAL INFORMATION
SELLER OFFERING 4.25% ASSUMABLE LOAN TO QUALIFIED BUYER WITH ACCEPTABLE OFFER! Come see this 4-bedroom, 3.5-bathroom home in the desirable Sanctuary Cove at Cane Bay Plantation. This well-appointed property features dual owner's suites, one on each level, along with an expansive loft and a versatile study/office space. The recent upgrade with LVP hardwood flooring on the first floor and loft area enhances the home's contemporary feel. As you enter, a welcoming foyer invites you in, with a substantial study/flex space to the right. Progressing through the foyer leads you into the heart of the home: a vast kitchen and family room.The kitchen is a culinary enthusiast's dream, equipped with extensive cabinet storage, pantry, granite countertops featuring a bar seating area, and a full suite of stainless-steel appliances including a gas cooktop. This area flows seamlessly into the dining and family room, anchored by a fireplace, ideal for hosting and everyday living. The adjoining patio offers a serene spot for outdoor entertainment within the confines of a fenced, private backyard. On the main floor, the expansive owner's suite provides a sanctuary, complete with an en-suite bathroom that includes a soaking tub, separate shower, dual vanities, and a sizable walk-in closet. The floor also houses a convenient laundry room and a guest half bath. Ascending to the second floor, you are greeted by a large 12'x32' loft with its own wet bar, a perfect retreat for relaxation or entertainment. This level also accommodates two guest bedrooms, a hallway bathroom, and an additional owner's suite with its own private bathroom, enhancing the home's versatility and allure. Living in Sanctuary Cove offers access to an array of amenities, including a pool and playground, both within walking distance. The community also provides walking/jogging trails, golf cart paths, and more, ensuring a lifestyle filled with outdoor activities. Situated close to everything Cane Bay has to offer, from schools and shopping to dining and the YMCA, this home presents an unparalleled living experience. Don't miss the opportunity to see why this home is a must-see!
$574,899
111 Rouen Lane Summerville, SC 29486
- Type:
- Single Family
- Sq.Ft.:
- 4,246
- Status:
- Active
- Beds:
- 5
- Lot size:
- 0.2 Acres
- Year built:
- 2018
- Baths:
- 3.00
- MLS#:
- 24006573
- Subdivision:
- Cane Bay Plantation
ADDITIONAL INFORMATION
**REFRIGERATOR, WASHER, AND DRYER CONVEY. $0 DOWN PAYMENT LOAN AVAILABLE IF YOU QUALIFY!** Have you ever wanted to live in a top master planned community in the country where you can ride golf carts around all day and have a luxury feel lifestyle? Well, look no further! Here's your chance to have that at a wonderful price! This neighborhood is unlike ANY other master planned community you've been too! This home is a one of a kind gem in the tucked away community of ''Saxony Lake''. It is the smallest neighborhood within Cane Bay that is NOT connected to another neighborhood which keeps it quiet and not a lot of traffic!As you approach this luxurious home, you are greeted by a wide driveway that can accommodate multiple cars, stunning curb appeal, and immaculate landscaping with custom brick curbing. The full front porch with rain gutters adds to the grandeur of the entrance. Upon entering, you are welcomed by a spacious interior boasting beautiful flooring, tall ceilings, and exquisite aesthetics throughout. The main level of this expansive residence offers every room imaginable. To the right, you will find a generously sized office with French doors, perfect for versatile use. Further down there is a dining room with tons of space for a large table. This home features arched doorways, adding to the elegance of the space. The open-concept design seamlessly connects the living room, breakfast area, and a sunroom, creating a harmonious flow. The kitchen is a chef's dream, featuring granite countertops, craftsman staggered cabinets, a kitchen island, a gas stove, stainless steel appliances, and ample counter space for all your cooking needs. A spacious pantry provides additional storage. The first level also boasts a full surround system and plenty of closets for organization and storage. Also on the first floor, you will discover a spacious bedroom with a full bathroom, offering convenience and comfort. Moving upstairs, a vast loft awaits, offering endless possibilities as a media room, game room, playroom, or extra living space. The remaining bedrooms and bathrooms on the upper level are generously sized and feature walk-in closets. The guest bathroom is equipped with double vanity sinks and a separate shower room. The primary bedroom is a true retreat, featuring an exceptionally large bedroom (the biggest I have seen in Cane Bay) with an additional area for versatility. The primary bathroom boasts double vanity sinks with quartz countertops, a large soaking tub, a stand-up shower, and two massive walk-in closets with ample storage space. In between the walk-in closets, you'll find an extra area that can fit and additional dresser if needed. From one of the closets, there is a laundry chute that connects to the exceptional oversized laundry rooms that features custom wood work throughout, two counter top spaces, and lots of cabinets for storage. Exiting through the sunroom to the backyard, you will find a spacious poured patio, a fully fenced 6-foot privacy fenced-in yard, and a decent-sized backyard with HOA space on two sides for added privacy. This home is a rare gem, offering luxury, comfort, and ample space for gracious living. This is the largest home in Cane Bay I have seen! The amenities in the neighborhood resemble a resort style lifestyle! It IS arguably the best amenity center is all of Cane Bay Plantation as it features a huge pool with a kid area, a huge playground, and a covered area to rent out/public use. There's nothing like this in this neighborhood! All three of the schools are also located right here in the Cane Bay! Cane Bay Plantation is a golf cart community with golf cart/walk/jog trails from the front to back for miles, shopping and restaurants at the front, and plenty more coming! There is plenty to do here and it has the largest YMCA on the east coast. There are events throughout the entire year such as food truck nights every night in a different community, golf cart parades, poker runs on the golf carts, neighborhood get togethers, fishing tournaments, and many more! Why wouldn't you want to hop in your golf cart and just ride up to the front for dinner or to grocery store? Come check out this beautiful home and don't miss out on this amazing opportunity!
- Type:
- Single Family
- Sq.Ft.:
- 1,470
- Status:
- Active
- Beds:
- 2
- Lot size:
- 0.1 Acres
- Year built:
- 2024
- Baths:
- 3.00
- MLS#:
- 24006662
- Subdivision:
- Nexton
ADDITIONAL INFORMATION
New 55+ Active Adult Community! Meet the Palmetto floorplan, a 1470sq ft attached villa style home with easy living. The primary bedroom and two full bathrooms are on the main level along with a study and an extended family room. Upstairs holds a loft, additional 2nd bedroom and full bath, and large storage areas. The kitchen holds 42'' cabinets, white quartz countertops, designer backsplash, nickel hardware and accent lighting, and stainless appliances. Back covered porch, wood stairs, open railing, ceiling fan prewires, luxury vinyl plank flooring throughout the main areas, pond view, and more!
- Type:
- Single Family
- Sq.Ft.:
- 1,470
- Status:
- Active
- Beds:
- 2
- Lot size:
- 0.1 Acres
- Year built:
- 2024
- Baths:
- 3.00
- MLS#:
- 24006539
- Subdivision:
- Nexton
ADDITIONAL INFORMATION
New 55+ Active Adult Community! Meet the Palmetto floorplan, a 1470sq ft attached villa style home with easy living. The primary bedroom and two bathrooms are on the main level along with a study by the front door. Upstairs holds a loft, additional 2nd bedroom and full bath, and large storage areas. The kitchen holds 42'' cabinets, quartz countertops, designer backsplash, black hardware and accent lighting, and stainless appliances. Back covered porch, wood stairs, ceiling fan prewires, luxury vinyl plank flooring throughout the main areas, and more!
- Type:
- Single Family
- Sq.Ft.:
- 2,771
- Status:
- Active
- Beds:
- 4
- Lot size:
- 0.16 Acres
- Year built:
- 2022
- Baths:
- 3.00
- MLS#:
- 24006536
- Subdivision:
- Petterson Meadows
ADDITIONAL INFORMATION
MOTIVATED SELLEER!! This great home is ready for a quick closing and the Seller will pay $5,000 toward closing costs or a buy down. Pre-inspected and ready now. Why wait for new constrution. Only 2 years old and UPGRADES have been added. Be on I-26 in 4 minutes . Enter the front door into a nice long foyer with an office to your left and a separate dining area next up. Your kitchen includes lots of cabinets, beautiful quartz countertops, a big walk in pantry, and upgraded appliances. A large loft rounds out the uptairs. Owner upgrades include a privacy fenced backyard, added a screened porch with a side patio and added gutters. The premium lot backs to the woods and pond and has only one neighbor with HOA space on the other side. This popular Telfair plan has 4 spaciousbedrooms including a huge master suite with tray ceiling, huge walk in closet and nice luxury bathroom with a double vanity, large soaking tub and separate shower. The other three bedrooms are also quite large. Your new home is in great condition. Ceiling fans and some updated lighting will stay. There's a nice pavilion next door and a walking trail runs around the neighborhood. A pond is also behind the home. Don't fight the terrible traffic to the mega neighborhoods when you can be home at Petterson Meadows just off I-26 at Jedburg Road.
- Type:
- Single Family
- Sq.Ft.:
- 2,847
- Status:
- Active
- Beds:
- 5
- Lot size:
- 0.18 Acres
- Year built:
- 2016
- Baths:
- 3.00
- MLS#:
- 24006426
- Subdivision:
- Cane Bay Plantation
ADDITIONAL INFORMATION
SELLER OFFERING UP TO $10,000 BUYER CREDIT TOWARDS RATE BUY-DOWN! Potentially saving you up to $200/month in mortgage payment. Conditions apply.''Quintessential southern charm'' is what comes to mind when you first lay eyes on this incredible home! The welcoming curb appeal is a small tease as to what you will find in this gorgeous abode located in the highly coveted neighborhood of The Coves at The Lakes of Cane Bay in Summerville, SC. Located just steps from the neighborhood boathouse with access to the 350-acre lake system, this home is sure to check ALL of your ''wish list'' boxes. Stepping into the home from the inviting front porch brings you to the welcoming foyer, dividing the beautiful dining room (complete with wainscotting) and a private office with glass-paned French doorsThe kitchen is a dream with granite counter-tops, upgraded lighting, large island, and an eating nook which all overlook the stunning wooded viewsof your semi-private backyard. The family room was designed to create a cozy atmosphere with custom "built-ins" flanking the gas-log fireplace and even more serene views of tall pine trees through the wall of windows. The main floor bedroom with attached full bathroom are perfect for a "mother-in-law suite" or guestroom. The generously sized primary bedroom is a homeowner's "dream come true" with (you guessed it) more magnificent wooded views, a huge ensuite bathroom, and walk-in closet. Two additional bedrooms, a "bonus room" (5th bedroom), as well as a massive walk-in storage room, complete the second floor. Enjoy morning coffee (or evening cocktails) on your large screened-in back porch... or sip on some sweet tea while waving to friendly Coves neighbors from your charming front porch. Being a resident of The Coves offers privileges to the 350-acre lake system which can be used recreationally (fishing, kayaking, paddle boarding, and electric-powered motorboat permitted). Access the lake by water from the boathouse (for use by The Coves residents only) located just across the street, or from the boat launch which is only a few short minutes away. You can also access the lake via land bridge (**new bridge is currently under construction) where you can take a golf cart ride, walk, bike ride, or jog the path around the lake at your leisure. The Coves also offers a beautiful neighborhood pool overlooking the lake, where you are sure to meet many of your Coves neighbors. Cane Bay Plantation is lined with walking / jogging / golf cart trails that connect all of the neighborhoods, as well as to the YMCA, three schools, and Cane Bay Plaza (Publix grocery store, restaurants, gas station, bank, shops, business, etc...). Don't delay! Your dream home is waiting for you at 269 Calm Water Way!
$389,000
103 Corvus Ct Summerville, SC 29486
- Type:
- Single Family
- Sq.Ft.:
- 1,876
- Status:
- Active
- Beds:
- 3
- Lot size:
- 0.18 Acres
- Year built:
- 2022
- Baths:
- 3.00
- MLS#:
- 24006556
- Subdivision:
- Cane Bay Plantation
ADDITIONAL INFORMATION
This inviting two-story home is nestled on a pond-front lot in Pender Woods at Cane Bay Plantation. The attached two-car garage gives you plenty of space for parking and storage. As you enter, you're greeted by laminate flooring, smooth tall ceilings, and a spacious open floor plan with a great flow for entertaining and everyday living. Enjoy energy savings and endless hot water from the tankless water heater. The open kitchen boasts recessed lighting, granite countertops, a shiplap accented island, ample cabinet and counter space, a pantry for additional storage space, and an adjacent dining area overlooking the backyard and pond. Refrigerator to convey, with an acceptable offer and as part of the sales contract.The spacious master bedroom features a large walk-in closet and a private en suite bathroom. The rest of the bedrooms are also spacious in size. The upstairs loft area would make an excellent game room, entertainment room, or home office. The deluxe custom stone patio, fire pit, and fenced-in backyard will be perfect for grilling out, entertaining, watching the kids and/or pets play, or just relaxing after a long day. You'll appreciate all that Cane Bay Plantation has to offer, including miles of nature trails and paved trails, and a neighborhood YMCA complex which also houses a Berkeley County Public Library. Pender Woods amenities include: a community pool, a playground, and green spaces. The Cane Bay Plantation shopping center, YMCA, library, and schools (including Berkeley Preparatory School) are all just a short walk, bike ride, or golf cart ride away, via golf cart trails and walking trails. It's also just minutes from the interstate and the shopping and dining of Downtown Summerville and Nexton. Come see your new home, today!
- Type:
- Single Family
- Sq.Ft.:
- 2,113
- Status:
- Active
- Beds:
- 2
- Lot size:
- 0.16 Acres
- Year built:
- 2020
- Baths:
- 2.00
- MLS#:
- 24006431
- Subdivision:
- Cane Bay Plantation
ADDITIONAL INFORMATION
With beautiful after-market additions and high-end appointments throughout, this popular Ibiza floor plan is truly better than new! Built in 2020, it features 2 bedrooms, 2 baths, a French door office, and a 2.5 car garage, and tons of storage space! Step inside to find 7'' plank laminate wood floors extending throughout the living areas and comfy carpet in the bedrooms. The stunning island kitchen offers white cabinetry with pull out storage, quartz countertops, gourmet kitchen appliances including a 4-burner gas cooktop, double wall ovens and included refrigerator, glass subway tile backsplash, and pendant & recessed can lighting. A separate dining area, oversized living room with gas fireplace and cozy breakfast nook sit adjacent to the kitchen, making this perfect to entertain iStep out the oversized sliding glass doors to the outdoor patio space. Back inside, the Owner's Suite includes a ensuite bath with 12" x 24" tile floors, a double sink quartz vanity, walk-in tile shower with a built-in bench and frameless shower door, a linen closet, and large walk-in closet. This plan has incredible storage opportunities, with a large utility closet, an extended laundry room with plenty of space for extra cabinets or a drop zone, a 2 1/2 car garage perfect for golf cart parking or a workshop, PLUS stairs leading to attic storage. This home is move-in ready and enjoys the incredible amenities and tranquil setting only offered in Four Seasons. With a 300-acre private lake, you'll enjoy spending your day on the water or meandering on the trails overlooking this picturesque community amenity. Start living your retirement dream today!
- Type:
- Single Family
- Sq.Ft.:
- 1,641
- Status:
- Active
- Beds:
- 3
- Lot size:
- 0.09 Acres
- Year built:
- 2024
- Baths:
- 3.00
- MLS#:
- 24006358
- Subdivision:
- Nexton
ADDITIONAL INFORMATION
This Meadowview with double front porches has southern charm galore. The home opens to a study with French doors that is perfect as a home office, den, or play space. The kitchen, with its center island, is where your new memories will be made. Gather around the island for breakfast, school projects, and, wine with friends, and holiday buffets. The family room is the ideal space for everday living and entertaining. The extended screen porch provides extra living space. Upstairs is a light and bright Owner's Retreat with its own balcony. 2 additional bedrooms are upstairs with blank slates to meet your family needs. Walk to Nexton's amazing amenities including a resort style pool and fitness center.
- Type:
- Single Family
- Sq.Ft.:
- 1,665
- Status:
- Active
- Beds:
- 3
- Lot size:
- 3.4 Acres
- Year built:
- 2024
- Baths:
- 2.00
- MLS#:
- 24006331
ADDITIONAL INFORMATION
Discover the Abernathy plan by Schumacher Homes and bring your vision to life in your dream home! This welcoming layout offers flexibility, featuring a versatile flex room that could serve as a formal dining area or a study. The kitchen boasts a generous island, perfect for family gatherings. Enjoy privacy in the owner's retreat, situated away from the main living areas, while two additional bedrooms occupy the opposite side of the home. Nestled on a spacious 3.4-acre lot on State Rd in Summerville, this property comes with essential infrastructure already in place, including a septic system, well, and power pole. A sizable workshop/garage adds practicality, covering around 1,500 square feet of space. Conveniently located between Cane Bay and Volvo, with easy access to I-26, this propertypromises both accessibility and potential. Additionally, there's a possibility of exploring commercial usage, subject to approval from the zoning authorities. This opportunity presents a rare chance to invest in a property with boundless prospects and strategic location. Hurry and seize the opportunity to own this great piece of property!
- Type:
- Single Family
- Sq.Ft.:
- 2,117
- Status:
- Active
- Beds:
- 4
- Lot size:
- 0.13 Acres
- Year built:
- 2024
- Baths:
- 3.00
- MLS#:
- 24006312
- Subdivision:
- Carnes Crossroads
ADDITIONAL INFORMATION
** Price reflects a 30K incentive**This charming two-story home showcases a convenient guest bedroom downstairs, followed by a spacious open Great Room gourmet kitchen and dining room. Completing the first level is a front porch and back covered patio perfect for enjoying time outside. The owner's suite is upstairs with a full bathroom tucked away in the back for extra privacy. Also upstairs is a loft surrounded by two extra comfortable bedrooms.Carnes Crossroads is a thoughtfully designed masterplan weaving together miles of beautiful neighborhoods, commercial areas, parks and lakes in the city of Goose Creek located near Summerville, SC. Within the community, enjoy the convenience of a growing selection of shops, restaurants and entertainment, as well as a full-service hospital and onsite K-12 school. For recreation and outdoor adventures, Carnes Crossroads features an extensive trail system dotted with parks and large lakes to offer fishing, kayaking and paddle boarding.
- Type:
- Single Family
- Sq.Ft.:
- 1,588
- Status:
- Active
- Beds:
- 3
- Lot size:
- 0.15 Acres
- Year built:
- 2021
- Baths:
- 2.00
- MLS#:
- 24006309
- Subdivision:
- Cane Bay Plantation
ADDITIONAL INFORMATION
Attractive 1-story home on a quiet cul-de-sac street has an inviting, open floor plan that is perfect for entertaining guests and enjoying family. Inside you'll love how the living space encourages community. Granite countertops, a deep farmhouse sink, and convenient center island with storage will make dinner prep easy! Each of the bedrooms are spacious and the master boasts a generous bathroom with an oversized shower. There is a patio just outside the back door overlooking the lush backyard. A few extras your eyes may not notice are gutters, added Wi-Fi extender, gas water & heat, dual vanity plumbing in place in Master bath, living room & bedrooms all prewired for fans, and heat/cold zipper barrier in attic space. $1,300 credit available toward buyer's closing costsand prepaids with acceptable offer and use of preferred lender.
- Type:
- Single Family
- Sq.Ft.:
- 2,855
- Status:
- Active
- Beds:
- 3
- Lot size:
- 0.15 Acres
- Year built:
- 2024
- Baths:
- 3.00
- MLS#:
- 24006212
- Subdivision:
- Cane Bay Plantation
ADDITIONAL INFORMATION
PROPOSED CONSTRUCTION! Southern double porches greet you as you walk up to the stunning Palmer. This home offers 3 beds/2.5 baths and also features a formal dining room which is adjacent to the foyer and has a gorgeous coffered ceiling detail. The kitchen and breakfast area are open to a large family room and sunroom, with an butlers pantry off the kitchen, connecting to the dining room. Both secondary bedrooms feature walk-in closets and are located upstairs. The laundry room is also conveniently located upstairs, directly across from the large loft area, with access to the primary closet. The large primary suite has a luxurious bath and dual sided closets. This home is located on a beautiful pond homesite and is in the award winning Lochton at Cane Bay.
- Type:
- Single Family
- Sq.Ft.:
- 2,006
- Status:
- Active
- Beds:
- 3
- Lot size:
- 0.15 Acres
- Year built:
- 2024
- Baths:
- 2.00
- MLS#:
- 24006198
- Subdivision:
- Cane Bay Plantation
ADDITIONAL INFORMATION
Proposed construction! The beautiful Chadwick is the perfect single-story home. It offers 3 beds/2 full baths and is nestled on the most gorgeous pond that is perfect for fishing or just enjoying nature and all that the lowcountry has to offer. This home has an open family room that flows into an eating area and kitchen, which also has a walk-in pantry and an island where you can cook or easily entertain. Also, off of the family room is the study with french doors that adds so much natural light. The primary, just off the kitchen, leads into the primary bath, and has a large walk-in closet that is bigger than most bedrooms, and is connected directly to the laundry room. This home is located in the award winning Lochton at Cane Bay. Can also add a bonus room with full or half bath.
- Type:
- Single Family
- Sq.Ft.:
- 2,322
- Status:
- Active
- Beds:
- 4
- Lot size:
- 0.15 Acres
- Year built:
- 2024
- Baths:
- 3.00
- MLS#:
- 24006120
- Subdivision:
- Cane Bay Plantation
ADDITIONAL INFORMATION
Beautiful tree lined pond views from your screened in lanai in this four bedroom two and a half bath Rosella Floorplan.This home has a large enetrtaining kitchen with Quartz countertops and kitchen island. There is aloft and flex space for work at home office and Movie nights. The Sanctuary Cove Community has a pool, playground, golfcart and trails and is conveniently located near shopping and dining.
- Type:
- Single Family
- Sq.Ft.:
- 1,886
- Status:
- Active
- Beds:
- 3
- Lot size:
- 0.12 Acres
- Year built:
- 2022
- Baths:
- 3.00
- MLS#:
- 24006153
- Subdivision:
- Cane Bay Plantation
ADDITIONAL INFORMATION
Discover the epitome of move-in ready living in this exceptional home nestled within the coveted Jasmine Point neighborhood, part of the Lakes of Cane Bay community. Boasting less than a year of occupancy, this residence harmoniously blends sophistication with comfort. Upon entry, the spacious foyer welcomes you with captivating LVP flooring and an abundance of natural light, infusing the space with a cozy ambiance. The open floor plan effortlessly facilitates seamless transitions between entertaining guests and everyday living. High ceilings, freshly installed blinds, and curtains add to the home's allure. Relax by the gas log fireplace in the family room during cooler evenings or retreat to the gourmet kitchen, a haven for culinary enthusiasts. Adorned with pendant lighting, stainlesssteel appliances, including a gas cooktop and double ovens, a chic backsplash, and quartz countertops, the kitchen is a chef's delight. A sizable island with a breakfast bar, elegant Admiral Blue cabinetry, a custom pantry, and ample counter space elevate the culinary experience. Adjacent to the kitchen lies the laundry room, a convenient half bath, and easy access to the garage. Step outside to the covered porch and relish the tranquil privacy offered by the wooded lot. Upstairs, a wrought-iron staircase leads to the primary bedroom boasting a walk-in custom closet and a luxurious en-suite bath featuring quartz countertops, dual vanities, a garden tub, and a separate shower. An additional guest bath with a full-sized tub, two spacious bedrooms, and a versatile loft, perfect for an office, complete the second floor. Hunter ceiling fans adorn all bedrooms and the family room, ensuring comfort and energy efficiency. With numerous upgrades, including blinds and lighting, coupled with the bonus of a low electric bill, this home seamlessly marries efficiency with beauty. Moreover, it's move-in ready, and the motivated seller is open to all offers, eliminating worries about county permitting and inspections. Enjoy access to over 300 acres of area lakes, a boat ramp, community pool, and play park. Don't miss the chance to call 164 Wappoo Trace in Summerville, SC, your home. With its like-new condition and cost-effectiveness compared to new construction, seize the opportunity to make this exquisite residence yours today! Home has had $25,000 worth of upgrades. Schedule your showing now!
- Type:
- Single Family
- Sq.Ft.:
- 2,105
- Status:
- Active
- Beds:
- 4
- Lot size:
- 0.2 Acres
- Year built:
- 2021
- Baths:
- 3.00
- MLS#:
- 24006046
- Subdivision:
- Mackey Farms
ADDITIONAL INFORMATION
This attractive and comfortable four bedroom home in Mackey Farms is ready for your family to enjoy. The community is a vibrant but intimate and affordable alternative to living in fast growing Summerville. Enjoy all of the benefits of living near Carnes Crossroads and Nexton shopping and restaurants but with HOA payments far below adjacent neighborhoods. On the first-floor find comfortably sized gathering spaces surrounding the privacy of two secondary bedrooms and the primary bedroom. The first floor provides the convenience of two full bathrooms and a laundry. The centrally located kitchen has ample cabinet space and the benefit of a large pantry.The private second floor including its own full bath is now used as a bedroom but it would make a great office or play place. The spacious, privacy fenced backyard makes a great space for entertainment, safe play, and pets. This popular Durham floor plan was built by Mungo Homes in 2021. Mungo Homes was recently honored at the Home Builders Association of South Carolina 2023 Pinnacle Awards with the following: "Best New Home Construction $200,000 - $400,000 range." Make this one yours today.
- Type:
- Single Family
- Sq.Ft.:
- 2,392
- Status:
- Active
- Beds:
- 4
- Lot size:
- 0.13 Acres
- Year built:
- 2013
- Baths:
- 3.00
- MLS#:
- 24006027
- Subdivision:
- Cane Bay Plantation
ADDITIONAL INFORMATION
**$10,000.00 PAINT/FLOOR CREDIT** $25K PRICE REDUCTION**Nestled in a prestigious master-planned community where neighbors effortlessly glide around in golf carts for shopping, socializing, and dining, this exceptional residence offers a luxurious lifestyle in a one-of-a-kind neighborhood. Situated at the end of a serene cul-de-sac, the home exudes elegance and charm from the moment you arrive, with an extended wide driveway leading to a two-car garage, complete with rain gutters, impeccable landscaping with brick curbing, and a welcoming front porch.Step inside to be greeted by soaring ceilings, an abundance of natural light, and exquisite crown molding that adorns every corner, creating an atmosphere of grandeur and sophistication. The entryway features a stunning staircase with rod iron railing and wainscoting throughout the entrance, setting the tone for the impeccable craftsmanship and attention to detail found throughout the home. The open concept living space reveals a chef's dream kitchen, boasting granite countertops, a kitchen island, white staggered craftsman-style cabinetry, stainless steel appliances, and a large pantry, all complemented by a beautiful backsplash that adds a touch of elegance to the space. A versatile room on the main level offers the flexibility to serve as bedroom, office, or playroom, catering to your individual needs. Ascending the stairs, you are greeted by a spacious loft area that serves as the heart of the home, offering ample space for living and entertaining. A well-appointed laundry room with cabinets and a countertop provides convenience and functionality, with a window offering a bright and airy ambiance for laundry tasks. The expansive primary bedroom retreat is a haven of luxury, offering ample space for a king-size bed, seating area, and additional furniture, all accented by crown molding for a touch of sophistication. The ensuite primary bathroom is a spa-like oasis, featuring granite countertops, double vanity sinks, a tiled walk-in shower, and a luxurious tiled bathtub that beckons for relaxation and indulgence. The remaining bedrooms are generously sized and share a full bathroom, ensuring comfort and privacy for all residents. Stepping out to the back of the house, a screened-in porch offers a tranquil retreat for relaxation, where you can unwind and enjoy the breathtaking Low Country sunsets that grace the sky in the evenings. Completing the outdoor oasis is a patio and a storage shed on a concrete slab, with the yard fully fenced in by a 6-foot privacy fence facing the woods, providing the ultimate privacy and serenity. Experience the epitome of luxury living in this meticulously designed residence, where every detail has been carefully curated for sophisticated comfort and style. This neighborhood has amazing amenities! It has a large swimming pool, a pavilion for events, and a large playground! Cane Bay Plantation is a golf cart community with golf cart/walk/jog trails from the front to back for miles, shopping and restaurants at the front, and plenty more coming! There is plenty to do here and it has the largest YMCA on the east coast. There are events throughout the entire year such as food truck nights every night in a different community, golf cart parades, poker runs on the golf carts, neighborhood get togethers, fishing tournaments, and much more! Why wouldn't you want to hop in your golf cart and just ride up to the front for dinner or to grocery store? Come check out this beautiful home and don't miss out on this amazing opportunity!

Information being provided is for consumers' personal, non-commercial use and may not be used for any purpose other than to identify prospective properties consumers may be interested in purchasing. Copyright 2024 Charleston Trident Multiple Listing Service, Inc. All rights reserved.
Summerville Real Estate
Summerville real estate listings include condos, townhomes, and single family homes for sale. Commercial properties are also available. If you see a property you’re interested in, contact a Summerville real estate agent to arrange a tour today!
Summerville Weather
