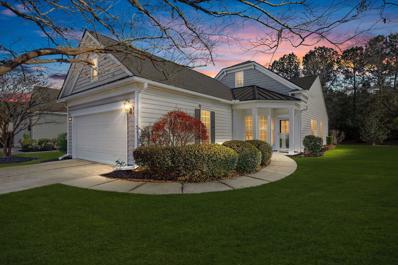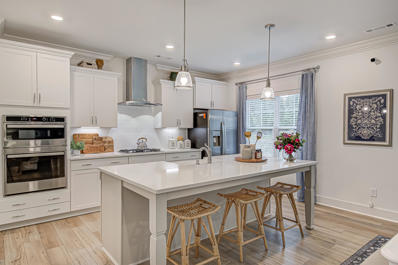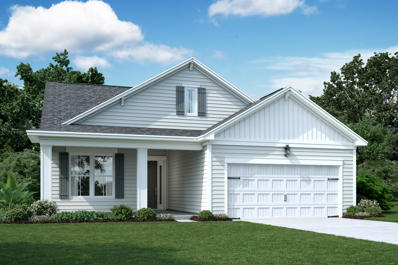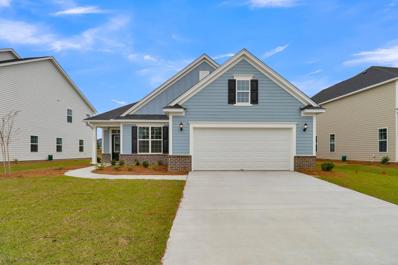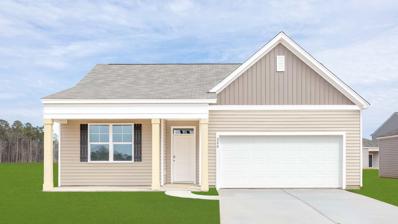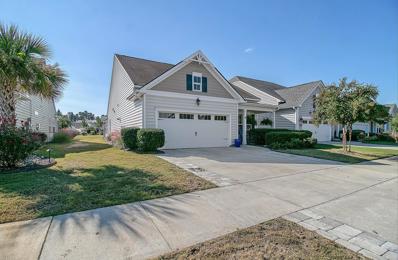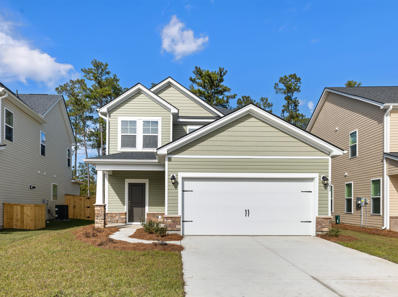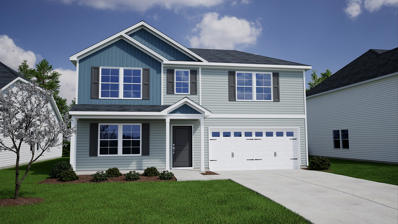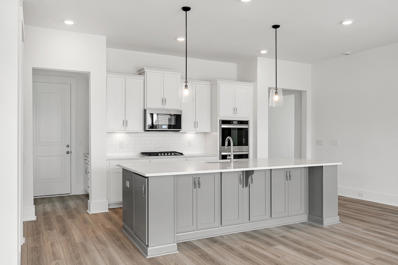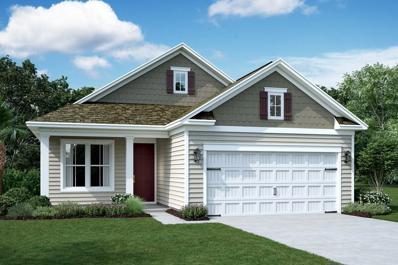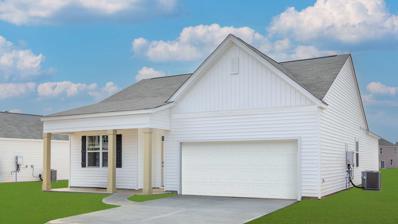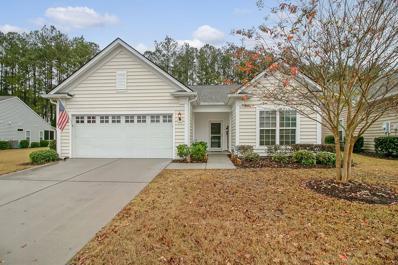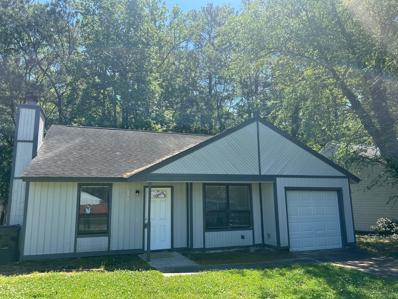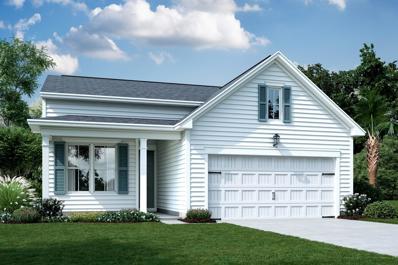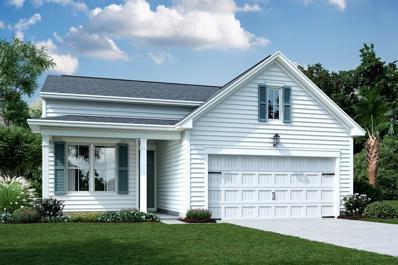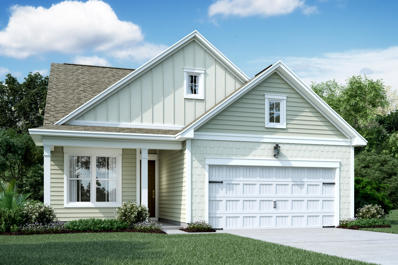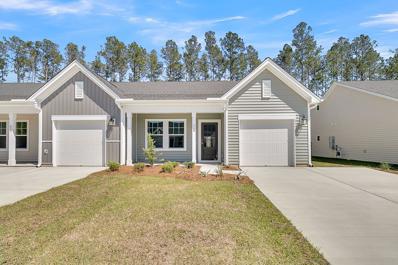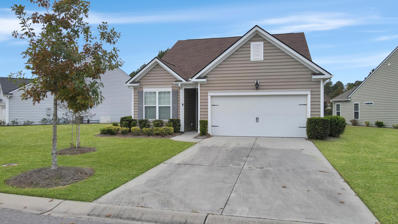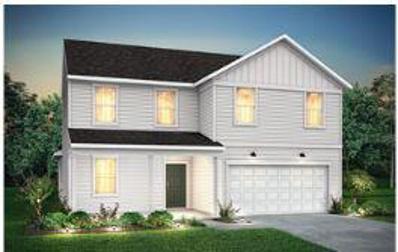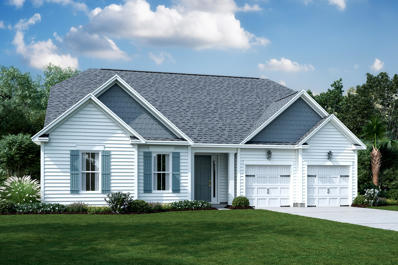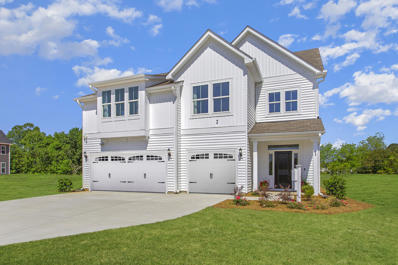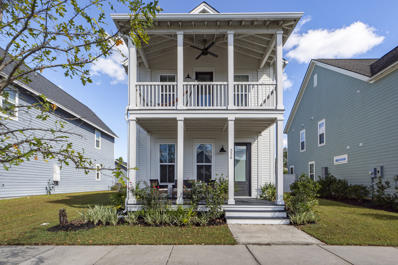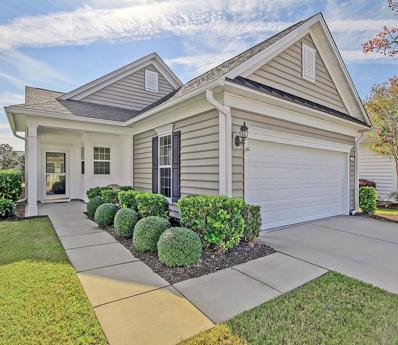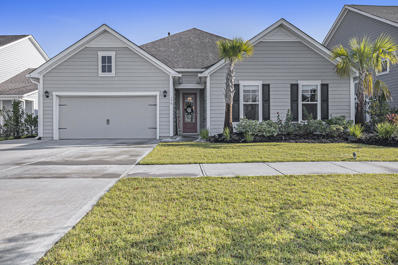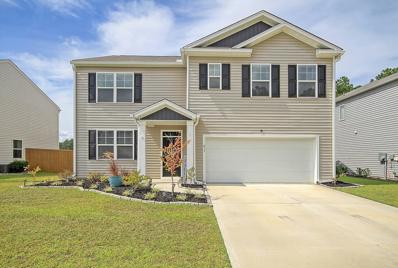Summerville SC Homes for Sale
- Type:
- Single Family
- Sq.Ft.:
- 1,414
- Status:
- Active
- Beds:
- 2
- Lot size:
- 0.15 Acres
- Year built:
- 2010
- Baths:
- 2.00
- MLS#:
- 23028455
- Subdivision:
- Cane Bay Plantation
ADDITIONAL INFORMATION
ALL NEW FLOORING 2024! NEW 2021 HVAC & 2023 ROOF! *MOTIVATED SELLER*Enjoy a dreamy retirement in the highly sought-after Cane Bay Del Webb 55+ gated community in Summerville! This cozy, bright, beautiful, & TURN-KEY home offers everything needed to make every day at home comfy & convenient.With 2 bedrooms, 2 bathrooms, a very spacious living & dining room great for entertaining, & a ''flex room'' (office/bonus/3rd bedroom), this house has everything you need! NEW ROOF installed in Sept. 2023, & a NEW HVAC in 2021, all that is missing is YOU! The whole home offers *ALL BRAND NEW FLOORING*, ample natural light made for plant lovers, & the comfiest, coziest atmosphere. The garage was upgraded with 4' of additional depth, a sink, & a storage cabinet... (Click ''more'' to cont.)these upgrades & additions provide convenience for projects, extra storage space, or purpose you may desire! For example, the current owner used these for their art and pottery hobbies, including space for their own kiln and drying shelves! Outdoor perks: in the front yard, along the entryway sidewalk, there is a blueberry bush that blooms annually in season! The driveway can fit 4 vehicles-- a feature that not all Del Webb houses are able to offer. The partially covered back patio has been extended for additional space and comfort, and updated from the builder concrete to a beautiful, luxury travertine stone. The home's lot backs up to a berm that offers a peaceful atmosphere, as well as additional privacy and security. The homeowner shared that this home is on a very quiet lot, where they have never experienced the nuisance of mosquitos or other bugs, and offers the benefit of kind, respectful neighbors. Community Perks: Behind the safety and security of the guarded gate at the community's entrance, the Del Webb community will give you exclusive access to a plethora of amenities that are designed to cater to your every interest. The newly remodeled amenity center is the heart of the community, boasting a state-of-the-art fitness center for those active days and a peaceful library for your leisurely reading afternoons. Whether you prefer a refreshing swim in the outdoor pool under the warm South Carolina sun or a soothing dip in the indoor pool, both options are ready and waiting for whichever mood to strike. For the pickleball, tennis, and bocce ball enthusiasts, challenge your friends to a game or spend the day honing your skills on the courts. And what about your furry friend? The dog park is a fantastic place for your four-legged companion to run and play. On top of the social, relaxing, fun, and entertaining amenities, enjoy having your lawn care provided for you regularly! The Location: This home offers the serenity and privacy you desire. As it backs to a private berm and woods, you'll enjoy peaceful views, quiet evenings on the porch, and a sense of seclusion. Say goodbye to through traffic and hello to peaceful living, all the while, just a short drive to the shopping center at the front of Cane Bay that includes a wide variety of restaurants, Publix, and other business that make your errands convenient and close-to-home! Home Features: Step inside and discover the charm of this Pine Spring floorplan. With 2 bedrooms plus an office/flex space that can easily double as an additional bedroom, this home provides the space you need for family visits or hobbies. While the home has been very well-maintained, the seller recognizes that the permanent placement of their furniture may be evident by impressions in the carpet, and with this possibility in mind, the seller is willing to offer a carpet/flooring credit with acceptable offer, so there's room to make this house YOUR perfect oasis. The open concept design seamlessly connects the great room and dining area to the kitchen, creating a spacious and inviting living area. You'll love spending time on the covered back patio, with gorgeous upgraded luxury travertine stone, just off the kitchen-- the perfect location for sipping your morning coffee, enjoying a good book, or maybe even watering your own plant-haven for those with green-thumbs. When it's time to entertain, step out onto the back patio for BBQs and gatherings with friends and neighbors!
- Type:
- Single Family
- Sq.Ft.:
- 2,533
- Status:
- Active
- Beds:
- 5
- Lot size:
- 0.16 Acres
- Year built:
- 2024
- Baths:
- 3.00
- MLS#:
- 23028376
- Subdivision:
- Cane Bay Plantation
ADDITIONAL INFORMATION
Make your personal design selections on this stunning Richardson plan. This home can be up to 6 bedrooms if needed. Add a guest suite on the first floor or make it the perfect home office. The kitchen, family and breakfast area, all open up to the sunroom, and allows you to enjoy the beautiful nature that surrounds the pond all year long. This home also has the perfect butlers pantry that connects to the separate formal dining room and makes entertaining so much easier. All of the remaining bedrooms along with the Primary are upstairs with a bonus room option or bedroom 5. Come see the award winning Lochton at Cane Bay and make this Richardson your dream home.
- Type:
- Single Family
- Sq.Ft.:
- 2,722
- Status:
- Active
- Beds:
- 3
- Lot size:
- 0.12 Acres
- Year built:
- 2024
- Baths:
- 3.00
- MLS#:
- 23028162
- Subdivision:
- Cane Bay Plantation
ADDITIONAL INFORMATION
Welcome home to our popular Ibiza loft floor plan! This home has it all from the gourmet kitchen to the high end finishes, and a perfect loft space for guests to relax. This home is a short walk away from our 24,000 sq ft amenities center so you don't miss the event/party! Come be apart of the premier 55+ community in Summerville.
- Type:
- Single Family
- Sq.Ft.:
- 2,382
- Status:
- Active
- Beds:
- 4
- Lot size:
- 0.18 Acres
- Year built:
- 2024
- Baths:
- 3.00
- MLS#:
- 23027984
- Subdivision:
- Hewing Farms
ADDITIONAL INFORMATION
MOVE IN READY! This adorable first floor primary bedroom Chadwick is located on a beautiful homesite. Also, located on the first floor are two guest bedrooms on a separate, private wing, with their own private bath. This home also offers a beautiful formal dining with gorgeous, coffered ceilings and wainscotting details. The family, kitchen and breakfast area are all very open to one another and all offer views of the pond with oversized windows. Upstairs you will find an additional bedroom with full bath that is perfect for guests or even an entertainment room. Closing costs available
- Type:
- Single Family
- Sq.Ft.:
- 1,774
- Status:
- Active
- Beds:
- 4
- Lot size:
- 0.19 Acres
- Year built:
- 2022
- Baths:
- 2.00
- MLS#:
- 23027814
- Subdivision:
- Cane Bay Plantation
ADDITIONAL INFORMATION
READY THIS SPRING! This homesite offers a corner lot. Pine Hills in Cane Bay, Summerville, South Carolina, offers a serene suburban lifestyle. Nestled amidst lush landscapes, it features elegant homes, friendly neighbors, and excellent schools. Residents enjoy nearby parks, shopping, and dining, making it a family-friendly haven with a charming. Southern atmosphere. Amenities include 3 pools, with a 2-story water slide. Near by is the largest YMCA on the East Coast, and the community offers easy access to I-26. The CALI floorplan features a large kitchen space with an island, a first-floor primary bedroom with a walk-in closet, and secondary bedrooms. The garage provides additional storage space. Photos Photos are a depiction of a similar home.
- Type:
- Single Family
- Sq.Ft.:
- 2,073
- Status:
- Active
- Beds:
- 2
- Lot size:
- 0.14 Acres
- Year built:
- 2017
- Baths:
- 2.00
- MLS#:
- 23027789
- Subdivision:
- Cane Bay Plantation
ADDITIONAL INFORMATION
INCREDIBLE HOME IN AN ACTIVE RESORT LIVING 55+ GATED COMMUNITY! MUCH BETTER THAN NEW! EVERYTHING IS ALREADY DONE; ALL YOU HAVE TO DO IS MOVE IN! GORGEOUS GOURMET KITCHEN WITH OUARTZ COUNTER TOPS, LG ISLAND, 36'' COOKTOP, DOUBLE WALL OVENS, FARM SINK, PULL OUT DRAWERS & UPGRADES GALORE. PLANTATION SHUTTER THROUGHOUT, WALK UP STORAGE ROOM. PERFECT HOME FOR ENTERTAINING, BUILT-IN SURROUND SOUND WITH 2 ADDITIONAL SPEAKERS OUTSIDE ON THE SCREENED PORCH AND EXTENDED PATIO WITH A PRIVACY TRELLIS. UNBELIEVABLE AMENITIES CENTER WITH INDOOR/OUTDOOR POOLS, HOT TUB, GYM, PICKLE BALL, TENNIS,300+ACRE LAKE THAT SURROUNDS THE COMMUNITY THAT CAN BE USED FOR KAYAKING, FISHING & MUCH MORE. HOME IS NOW VACANT AND MOVE IN READY.
- Type:
- Single Family
- Sq.Ft.:
- 1,865
- Status:
- Active
- Beds:
- 3
- Lot size:
- 0.12 Acres
- Year built:
- 2023
- Baths:
- 3.00
- MLS#:
- 23027621
- Subdivision:
- Cane Bay Plantation
ADDITIONAL INFORMATION
Welcome guests into the foyer of the beautiful Maple Arts & Crafts floorplan. Luxury Vinyl Plank flooring throughout the main. Kitchen has 42 inch white cabinets and admiral blue island with quartz counter tops, tile backsplash, pre-wired pendant lighting and walk-in pantry. Enjoy the electric fireplace in the great room. Laundry on the main with upgraded tile and great storage. Oak tread steps lead directly into the loft area along with 2 secondary bedrooms and a shared upgraded bathroom with tile flooring and quartz vanity top. The Primary Bedroom has a tray ceiling, and the primary bathroom has a tub & separate shower with frameless shower door and quartz vanity. Relax on the screened porch & lawn irrigation. HERS score 48. Energy Plus Certified Home.
- Type:
- Single Family
- Sq.Ft.:
- 2,523
- Status:
- Active
- Beds:
- 4
- Lot size:
- 0.17 Acres
- Year built:
- 2024
- Baths:
- 3.00
- MLS#:
- 23027507
- Subdivision:
- Petterson Meadows
ADDITIONAL INFORMATION
Located on a private lot with woods on two sides, this Russell plan is loaded with desirable features! Home opens to a large home office with french doors and plenty of light. The large kitchen and great room include an oversized island that is all prep and storage space and a walk in pantry. Upstairs, the spacious primary bedroom has a tray ceiling and 2 separate walk in closets. Three secondary bedrooms feature large closets. An open loft area completes the second floor. The finished covered porch includes a ceiling fan with light. Luxury vinyl plank throughout the downstairs and comfortable carpet upstairs
- Type:
- Single Family
- Sq.Ft.:
- 2,386
- Status:
- Active
- Beds:
- 3
- Lot size:
- 0.14 Acres
- Year built:
- 2024
- Baths:
- 3.00
- MLS#:
- 23027277
- Subdivision:
- Cane Bay Plantation
ADDITIONAL INFORMATION
*** Proposed construction. New Community offering a fresh alternative for buyers looking to 'Right Size' their home w/a low maintenance lifestyle. Enthusiast design will be sure to please w/10' ceilings & 8' interior doors, 8'' baseboards, beautiful LVP flooring & so much more! Plus, home includes the Bonus Room & 3rd bedroom & 3rd Bath for only 15K - that is 708 sq.ft. for your guests & family to enjoy on the 2nd floor!
- Type:
- Single Family
- Sq.Ft.:
- 1,747
- Status:
- Active
- Beds:
- 2
- Lot size:
- 0.14 Acres
- Year built:
- 2024
- Baths:
- 2.00
- MLS#:
- 23027209
- Subdivision:
- Cane Bay Plantation
ADDITIONAL INFORMATION
This stunning single story Grenada home is equipped with upgrades throughout....The Gourmet Kitchen boasts white shaker cabinets, with beaufiful quartz countertops. The upgrades continue with the charming backsplash, as well as stainless steel appliances. This incredible Grenada is currently under construction with an anticipated completion of May 24'. Don't miss out!
- Type:
- Single Family
- Sq.Ft.:
- 1,774
- Status:
- Active
- Beds:
- 4
- Lot size:
- 0.17 Acres
- Year built:
- 2022
- Baths:
- 2.00
- MLS#:
- 23027036
- Subdivision:
- Cane Bay Plantation
ADDITIONAL INFORMATION
Pine Hills in Cane Bay, Summerville, South Carolina, offers a serene suburban lifestyle. Nestled amidst lush landscapes, it features elegant homes, friendly neighbors, and excellent schools. Residents enjoy nearby parks, shopping, and dining, making it a family-friendly haven with a charming. Southern atmosphere. Amenities include 3 pools, with a 2-story water slide. Near by is the largest YMCA on the East Coast, and the community offers easy access to I-26.The CALI floorplan features a large kitchen space with an island, a first-floor primary bedroom with a walk-in closet, and secondary bedrooms. The garage provides additional storage space. Photos Photos are a depiction of a similar home.
- Type:
- Single Family
- Sq.Ft.:
- 1,770
- Status:
- Active
- Beds:
- 2
- Lot size:
- 0.17 Acres
- Year built:
- 2016
- Baths:
- 2.00
- MLS#:
- 23026653
- Subdivision:
- Cane Bay Plantation
ADDITIONAL INFORMATION
Well-maintained, and boasting sought-after upgrades like a sunroom, screened-in porch, newly installed laminate wood floors, and fresh paint, this 2-bedroom, 2-bath, with home office Abbeyville plan is sure to impress! With open-concept living and generously-sized rooms, it's the perfect amount of space without having too much home to maintain. Step inside to find laminate wood floors extending through the foyer, living and dining areas, and kitchen. You'll love the island kitchen, which offers birch cabinetry with double tray pull out storage, granite countertops, a brand new gas range and included French door refrigerator, and pendant lighting. A large living area and eat-in breakfast nook sit directly beside the kitchen, providing great space for entertaining. The light-filled sunroomwith tile floors and adjacent screened-in porch and patio overlook private wooded views. Back inside, the Owner's Suite offers an ensuite bath with elongated vanity, soaking tub with tile surround and separate walk-in tile shower, and walk-in closet. A second bedroom and full bath featuring a walk-in tile shower sit on the opposite side of the home down a private hallway. A flex space with brand new carpet and a custom barn door gives you the perfect third room for an office, den, or even a third bedroom. Directly in from the two-car garage is a mudroom area and large storage closet. A laundry room with included washer & dryer complete the inside space. Don't miss the "home extras" - leaf protection on gutters, a gas line for a grill hook up on the back patio, a storm door, and extra green space between neighbors for ultimate privacy! Be part of the Charleston area's premier 55+ neighborhood, Del Webb at Cane Bay. With over 100 chartered clubs, a full-time lifestyle director, and 20,000 square foot amenities center, you'll be living your retirement dreams! Come check out this move-in ready home in a neighborhood second to none!
- Type:
- Single Family
- Sq.Ft.:
- 951
- Status:
- Active
- Beds:
- 2
- Lot size:
- 0.15 Acres
- Year built:
- 1984
- Baths:
- 1.00
- MLS#:
- 23026505
- Subdivision:
- Sangaree
ADDITIONAL INFORMATION
Welcome to 177 Tabby Creek Circle, this 2 bedroom, 1 bath ranch is a wonderful opportunity to purchase a home at an affordable price. Featuring new carpet and fresh paint, this cozy home is ready for it's new owners. With 2 spacious bedrooms and a large living room, you will enjoy this comfy home. It can be a good fit for first time buyers or investors.
$529,990
140 Leeward Summerville, SC 29486
- Type:
- Single Family
- Sq.Ft.:
- 1,900
- Status:
- Active
- Beds:
- 2
- Lot size:
- 0.14 Acres
- Year built:
- 2024
- Baths:
- 2.00
- MLS#:
- 23026438
- Subdivision:
- Cane Bay Plantation
ADDITIONAL INFORMATION
Say Hello to K. Hovnanian's Four Seasons number one seller, the Donegal floor plan! This home packs a punch for a home just under 2000 sq ft. This home has it all with a sunroom/covered patio, gourmet kitchen, and high end finishes throughout. A private back yard rounds out this property. Come see what the premier 55+ community has to offer.
- Type:
- Single Family
- Sq.Ft.:
- 1,900
- Status:
- Active
- Beds:
- 2
- Lot size:
- 0.13 Acres
- Year built:
- 2024
- Baths:
- 2.00
- MLS#:
- 23026410
- Subdivision:
- Cane Bay Plantation
ADDITIONAL INFORMATION
Enjoy premiere Active Adult resort living in our popular Donegal home. If storage is a premium for you, take advantage of the oversized garage, plus the walk-up garage attic storage space. Continue into the home, where you will find an entertainer's dream kitchen. The Gourmet Kitchen includes an oversized kitchen island, perfect for storage, upgraded Stainless Steel appliances, and yes the refrigerator as well. These are just a couple highlights of this amazing home. This Donegal is currently under construction, with an anticipated completion date of May 24'.
- Type:
- Single Family
- Sq.Ft.:
- 1,900
- Status:
- Active
- Beds:
- 2
- Lot size:
- 0.16 Acres
- Year built:
- 2024
- Baths:
- 2.00
- MLS#:
- 23026317
- Subdivision:
- Cane Bay Plantation
ADDITIONAL INFORMATION
The Donegal is back! This layout is nicely appointed with upgrades throughout home. This floorplan offers 9 ft. ceilings and 8 ft. doors. Laminate flooring and 12 x24 bathroom tiles. Gourmet Kitchen with stainless steel appliances, including refrigerator. Window Blinds. This layout is currently under construction.
- Type:
- Single Family
- Sq.Ft.:
- 1,410
- Status:
- Active
- Beds:
- 3
- Lot size:
- 0.15 Acres
- Year built:
- 2024
- Baths:
- 3.00
- MLS#:
- 23026233
- Subdivision:
- Nexton
ADDITIONAL INFORMATION
READY NOW!! This three bedroom Palmetto end unit has been designed with our new Artisan design collection- soft taupe tones mixed with light floors and earthy accents. 42'' shaker cabinets, quartz countertops, designer backsplash, and stainless appliances showcase a gorgeous kitchen, and the downstairs primary suite features tile flooring, dual vanities with quartz countertops, and a zero entry tile shower. Another full bedroom and bath are located downstairs, and upstairs holds a loft, a third bedroom and full bath, and large mechanical storage closet. With a Back covered porch, fan prewires, luxury vinyl plank flooring, and designer lighting package throughout, this cute as a button home is ready for its forever homeowner!
- Type:
- Single Family
- Sq.Ft.:
- 1,553
- Status:
- Active
- Beds:
- 2
- Lot size:
- 0.21 Acres
- Year built:
- 2017
- Baths:
- 2.00
- MLS#:
- 23025880
- Subdivision:
- Cane Bay Plantation
ADDITIONAL INFORMATION
- Type:
- Single Family
- Sq.Ft.:
- 2,518
- Status:
- Active
- Beds:
- 5
- Lot size:
- 0.2 Acres
- Year built:
- 2024
- Baths:
- 3.00
- MLS#:
- 23025770
- Subdivision:
- Cane Bay Plantation
ADDITIONAL INFORMATION
Phase 6 New Release - The STARLING Floor plan. It's the perfect multi-generational solution! Gorgeous Board and Batten Siding in Coastal Sage highlighting a large covered front porch. This 2-story home Featuring 5 bedrooms and 3 baths - Owner's and Guest/MIL on the Main Floor. Open concept kitchen and gathering area with stunning Gray Cabinets and White Quartz Countertops and Island. Upstairs there is a large loft and three additional bedrooms. Out back, relax on your covered lanai and enlarged patio. Each home comes with a 1, 2, 5, 10 Year Homeowners Warranty! Anticipated completion date - February 2024. Schedule your tour today!
- Type:
- Single Family
- Sq.Ft.:
- 3,540
- Status:
- Active
- Beds:
- 3
- Lot size:
- 0.21 Acres
- Year built:
- 2024
- Baths:
- 4.00
- MLS#:
- 23025514
- Subdivision:
- Cane Bay Plantation
ADDITIONAL INFORMATION
This stately San Sebastian Loft is a can't miss. Impressive upgrades are adorned throughout. From the initial moment you walk through the door, you are met with a spectacular water view. Continuing down the inviting 8' wide foyer, your embraced with an exquisite Ultra Gourmet Kitchen, accompanied with timeless stainless steel appliances. This entertainers dream home is currently under construction with an anticipated completion date in the Spring of 24'
- Type:
- Single Family
- Sq.Ft.:
- 2,836
- Status:
- Active
- Beds:
- 4
- Lot size:
- 0.18 Acres
- Baths:
- 3.00
- MLS#:
- 23024044
- Subdivision:
- Hewing Farms
ADDITIONAL INFORMATION
PROPOSED CONSTRUCTION. THIS FANTASTIC NEW SALUDA FLOOR PLAN FEATURES A 3 CAR GARAGE FIRST FLOOR GUEST SUITE AND CAN BE BUILT AS A 4, 5 or 6 BEDROOM HOME WITH LOFT AND OFFICE OPTIONS. BUILD TIMES APPROXIMATELY 9 MONTHS FROM CONTRACT TO CLOSE. This flexible floor plan features a grand two-story entrance, formal dining room and flex room downstairs. The kitchen with bar top seating, island, and prep space is open to the dining room and spacious family room. The upstairs primary bedroom includes a private bath and dual closets. Three secondary bedrooms, all with walk-in closets, are also located upstairs along with the spacious loft and laundry room. Options include a fireplace in the family room, sunroom, butler's pantry, sitting room in primary bedroom, fifth bedroom and so much more.
- Type:
- Single Family
- Sq.Ft.:
- 1,612
- Status:
- Active
- Beds:
- 3
- Lot size:
- 0.11 Acres
- Year built:
- 2019
- Baths:
- 3.00
- MLS#:
- 23023996
- Subdivision:
- Nexton
ADDITIONAL INFORMATION
Nestled in the vibrant community of Nexton, this exquisite 3 bedroom, 2.5 bath home is both charming and offers modern conveniences. From the inviting double front porches to the warm wood floors downstairs, every detail has been carefully considered. Greet the day with a cup of coffee on your double front porches that provide a perfect spot for relaxation and neighborhood views. The kitchen boasts granite counters, white cabinets, a gas stove, and large island... creating an inviting space for entertaining family and friends. The well-appointed kitchen overlooks the large family room. It has many windows and provides a bright and cheery spot for relaxing. The spacious master bedroom offers access to a second-floor porch which is perfect for enjoying morning breezes or evening stargazing. The two secondary bedrooms are close to the second full bathroom. One of these bedrooms is currently being used as a home office. Say goodbye to lugging laundry up and down stairs - the laundry room is conveniently located on the second floor. Don't miss this opportunity to make this Nexton gem your new home! A $1,700 Lender Credit is available and will be applied towards the buyer's closing costs and pre-paids if the buyer chooses to use the seller's preferred lender. This credit is in addition to any negotiated seller concessions.
- Type:
- Single Family
- Sq.Ft.:
- 1,361
- Status:
- Active
- Beds:
- 2
- Lot size:
- 0.13 Acres
- Year built:
- 2011
- Baths:
- 2.00
- MLS#:
- 23023810
- Subdivision:
- Cane Bay Plantation
ADDITIONAL INFORMATION
***Great opportunity to be in Del Webb Cane Bay for under $350K*** This 55+ community is close to Publix grocery store, restaurants, and more! As you enter, you're greeted by smooth tall ceilings and a bright open floor plan with abundant natural light and a great flow for entertaining and everyday living. The open dining area will be perfect for dinners with family and friends. Enjoy your morning coffee from the sunroom overlooking the backyard. The eat-in kitchen boasts ceramic tile flooring, granite countertops, a center island, ample cabinet and counter space, a pantry for additional storage space, and a breakfast/casual dining area.Refrigerator to convey, with an acceptable offer and as part of the sales contract. The spacious master bedroom features a walk-in closet and a private en suite bathroom with ceramic tile flooring, a dual vanity, and a large walk-in shower. The patio and backyard, with great views of the pond, will be perfect for grilling out, entertaining, or just relaxing after a long day. You'll appreciate all that Cane Bay Plantation has to offer, including miles of nature trails and paved trails, and a neighborhood YMCA complex. Del Webb amenities include: a resort style pool, a sundeck with a firepit, 4 tennis courts, a dog park, and a 20,000 Sq. Ft. clubhouse with a fitness center, aerobics and dance studio, a ballroom, and an indoor lap pool. The Cane Bay Plantation shopping center, YMCA, and schools are all just a short walk, bike ride, or golf cart ride away, via golf cart trails and walking trails. It's also just minutes from the interstate and the shopping and dining of Downtown Summerville. Come see your new home, today!
- Type:
- Single Family
- Sq.Ft.:
- 2,250
- Status:
- Active
- Beds:
- 3
- Lot size:
- 0.17 Acres
- Year built:
- 2021
- Baths:
- 2.00
- MLS#:
- 23021756
- Subdivision:
- Cane Bay Plantation
ADDITIONAL INFORMATION
**FHA ASSUMABLE LOAN WITH 2.5% INTEREST RATE* Indulge in the ultimate luxury lifestyle with this spectacular SINGLE-STORY home located in the prestigious Cane Bay Plantation. Offering 3 bedrooms, 2 bathrooms plus a separate office, this residence exudes elegance and sophistication. The gourmet kitchen showcases top-of-the-line appliances including a gas cooktop and double ovens. With beautiful pond views and an open layout connecting the kitchen to the dining area and outdoor cooking space, entertaining is effortless. Cozy up to the fireplace on cool mornings or rest on the private back porch on warm evenings.Extras include custom Bluetooth accessible window shades in all bedrooms and office. Transferable alarm system with cameras. Extended golf cart parking on side of garage and separate garage entrance. Fully fenced backyard. You must see this home! Home is owned by Agent. Sellers loan is assumable or a $2,100 Lender Credit is available and will be applied towards the buyer's closing costs and pre-paids if the buyer chooses to use the seller's preferred lender. This credit is in addition to any negotiated seller concession.
- Type:
- Single Family
- Sq.Ft.:
- 2,556
- Status:
- Active
- Beds:
- 5
- Lot size:
- 0.15 Acres
- Year built:
- 2022
- Baths:
- 3.00
- MLS#:
- 23021690
- Subdivision:
- Cane Bay Plantation
ADDITIONAL INFORMATION
Welcome Home! Beautiful 2 story home offering 5 bedrooms and 3 full baths. One of the bedrooms and full bath is a mother-in-law suite located downstairs! Open concept floor plan on the first floor hosts an abundance of space from the living room to the kitchen accented with a large island and breakfast area. One bedroom and full bath is conveniently located on the first floor. Make your way upstairs to 3 additional bedrooms and the spacious, primary bedroom suite accented with a walk-in shower and dual walk-in closets. The upstairs flex space offers countless design opportunities. Enjoy your evenings from your large backyard overlooking the pond.

Information being provided is for consumers' personal, non-commercial use and may not be used for any purpose other than to identify prospective properties consumers may be interested in purchasing. Copyright 2024 Charleston Trident Multiple Listing Service, Inc. All rights reserved.
Summerville Real Estate
Summerville real estate listings include condos, townhomes, and single family homes for sale. Commercial properties are also available. If you see a property you’re interested in, contact a Summerville real estate agent to arrange a tour today!
Summerville Weather
