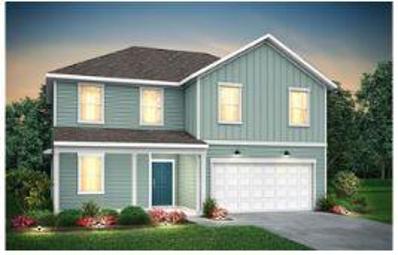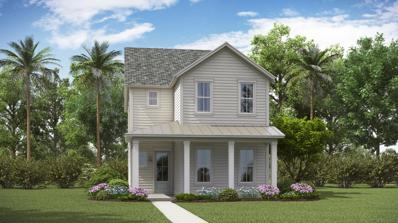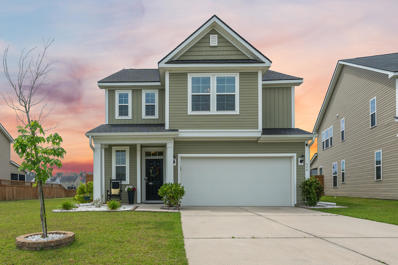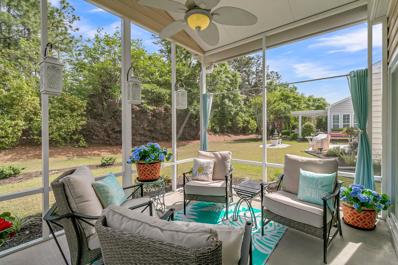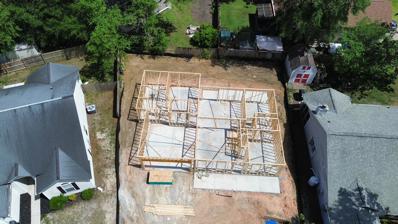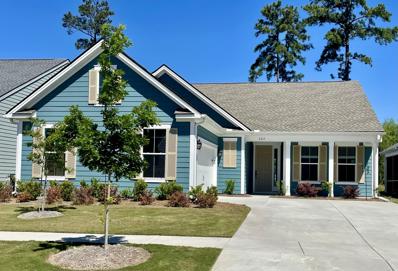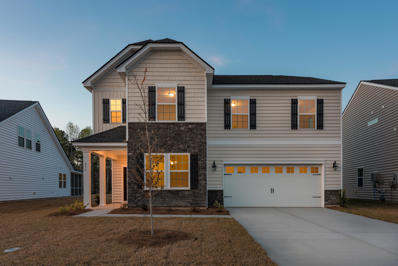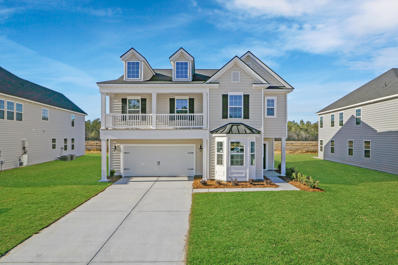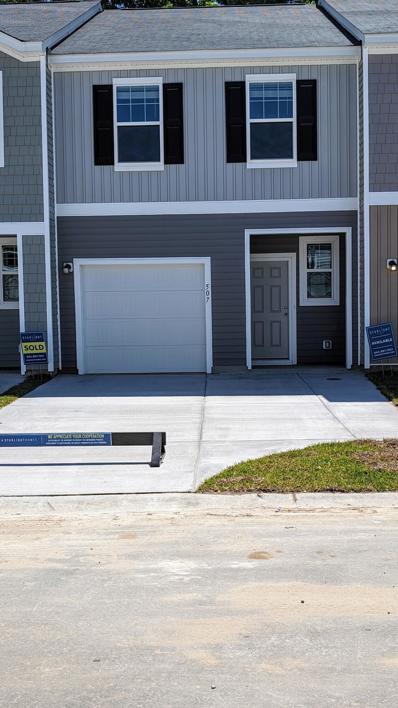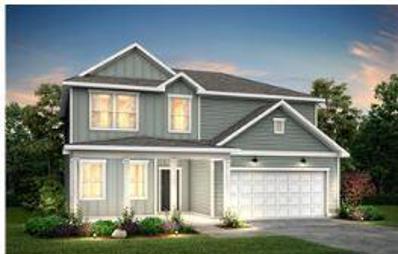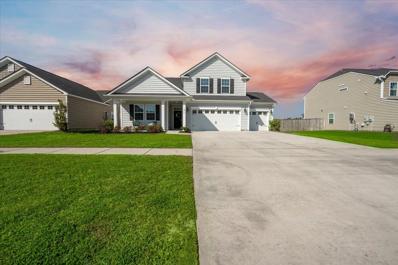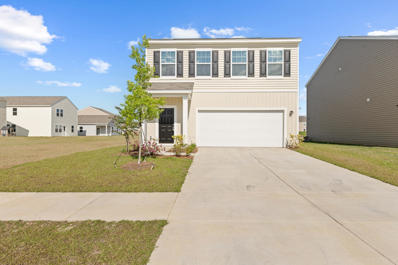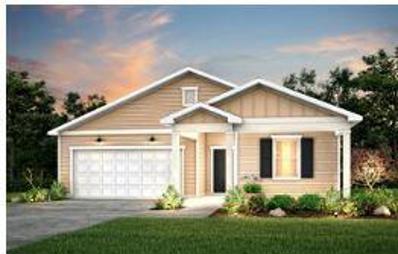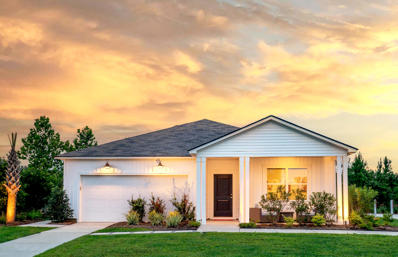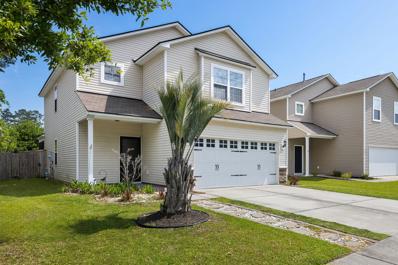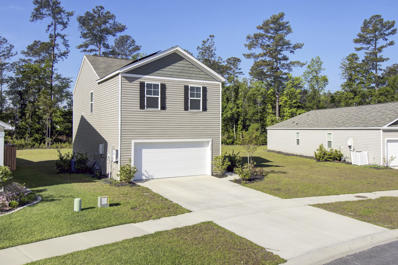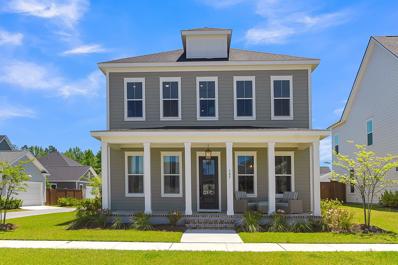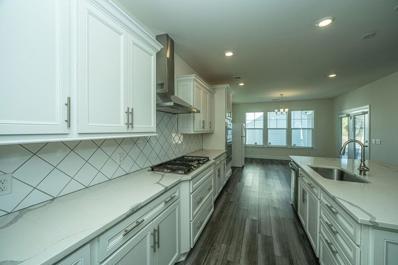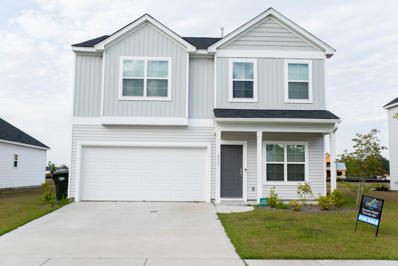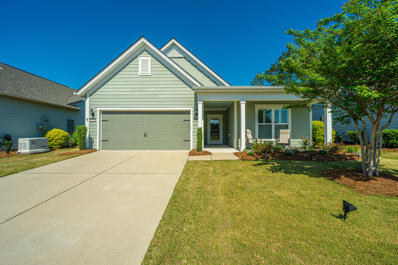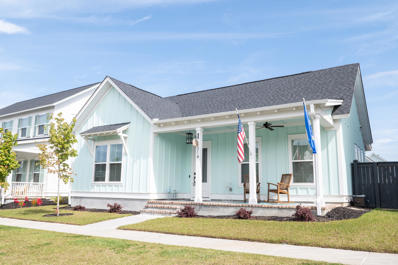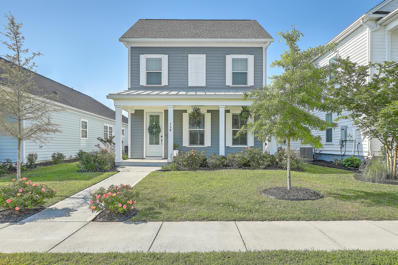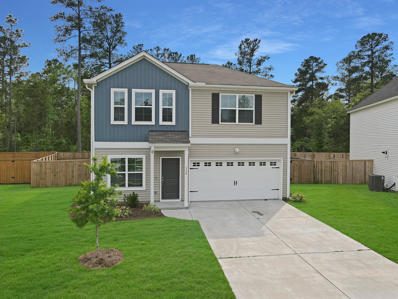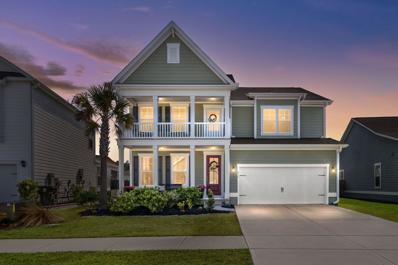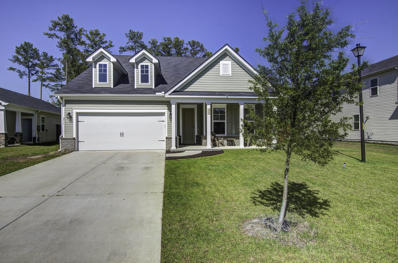Summerville SC Homes for Sale
- Type:
- Single Family
- Sq.Ft.:
- 2,518
- Status:
- NEW LISTING
- Beds:
- 5
- Lot size:
- 0.2 Acres
- Year built:
- 2024
- Baths:
- 3.00
- MLS#:
- 24010144
- Subdivision:
- Nexton
ADDITIONAL INFORMATION
Pond Views from your screend porch. This home is the perfect Multi Generational floorplan with Owners suite down and an additional bedroom. Upstairs there is a huge loft and three additional bedrooms. The home has a two car attached garage and fully equipped with programable Honeywell Thermostat, Ring Camera, blinds, quartz counter tops. Must see to appreciate the popular Bradford Pointe Community. HOA includes Internet and Cable.
- Type:
- Single Family
- Sq.Ft.:
- 2,277
- Status:
- NEW LISTING
- Beds:
- 4
- Lot size:
- 0.17 Acres
- Year built:
- 2024
- Baths:
- 4.00
- MLS#:
- 24010111
- Subdivision:
- Carnes Crossroads
ADDITIONAL INFORMATION
The popular Rutledge plan offers 4 bedrooms and a loft! First floor areas include the owner's suite, open-concept main living areas complete with kitchen, dining area and family room. 10' ceilings and 8' doors make this house stand out from the standard new construction homes. Kitchen features gourmet appliances and soft close doors/drawers. Other features include: Quartz counter tops in kitchen, stylish white cabinetry and ceramic tiled floors in the baths and laundry. Upstairs is a loft ,3 additional bedrooms and 2 full baths. Estimated completion date: June 2024
- Type:
- Single Family
- Sq.Ft.:
- 2,136
- Status:
- NEW LISTING
- Beds:
- 3
- Lot size:
- 0.16 Acres
- Year built:
- 2018
- Baths:
- 3.00
- MLS#:
- 24010110
- Subdivision:
- Cane Bay Plantation
ADDITIONAL INFORMATION
Step into the exquisite Merlot open floor plan on a premium lot with green space to your left and two ponds/green space behind this home. Experience the charm of this captivating home nestled within Cane Bay Plantation, built in 2018 and meticulously maintained since. This residence showcases an array of features, including durable 8-inch plank laminate flooring resistant to scratches, a chef-inspired kitchen adorned with granite countertops, herringbone subway tile backsplash, a generously-sized island, pendant and recessed lighting, rich wood cabinets, and an added convenience of a spacious walk-in pantry.Ascending upstairs, discover a versatile loft area alongside three inviting bedrooms. The primary suite offers tranquil pond views, complemented by a large walk-in closet. In addition this home offers a tankless water heater, architectural roof and upscale amenities. Outside, enjoy in the tranquility of the fenced yard, enclosed 6-foot wooden privacy fence, complete with a bonus back gate facilitating direct access to two ponds. This property provides both space and seclusion, promising a lifestyle of comfort and serenity. Cane Bay Plantation offers top-rated schools and a great community that is close to restaurants, services, grocery store, gas station, YMCA, and so much more! A $1,600 lender credit is available and will be applied towards the buyer's closing costs and pre-paids if the buyer chooses to use the seller's preferred lender. This credit is in addition to any negotiated seller concessions.
- Type:
- Single Family
- Sq.Ft.:
- 1,385
- Status:
- NEW LISTING
- Beds:
- 2
- Lot size:
- 0.14 Acres
- Year built:
- 2008
- Baths:
- 2.00
- MLS#:
- 24010106
- Subdivision:
- Cane Bay Plantation
ADDITIONAL INFORMATION
Perfectly kept and well appointed, stunning Fox Run model in Charleston's premier and established Active Adult community, Del Webb Cane Bay! Beautiful landscaping including drift roses set the scene! This home appears barely lived in and the pride of home ownership is immediately displayed upon walking in the front door. The perfect size for someone looking for a second home or to downsize. As you enter, a defined foyer complete with tiled flooring, wainscoting, and crown molding. Laminate flooring in the great room, dining room, both bedrooms and hallways in a perfect neutral color that will pair well with any decorating style. The kitchen features ample countertop space, lots of cabinets, and a center island. A perfectly placed corner window above the kitchen sink looking onto the......the front porch. Kitchen features include granite countertops, large custom center island with solid walnut countertop, soft close drawers and doors with double trash can pullout, Birch cabinets, subway tile backsplash, stainless steel gas range, new Bosch dishwasher, new refrigerator, and microwave. The garage is conveniently located off the kitchen making unloading the car effortless. Making your way through the great room and dining room to the back of the home, you're greeted by a light-filled sunroom complete with tile flooring and dual sliding glass doors. As you walk outside, there is a screened-in porch with valued ceiling and patio with gas hook-up with a private wooded view. It's the perfect spot to spend the afternoon enjoying the Carolina breeze or your morning coffee in a natural setting. Back inside, the primary bedroom suite features the same wooded views, laminate flooring, a walk-in closet, dual sink vanity, framed mirrors, walk-in shower with new shower door and shower head, and tile bathroom floors. An additional bedroom with laminate floors, and full bath are down a small hallway; tucked away giving guests privacy. A two car garage to finish out the space. Additional features and upgrades include, Rinnai gas tankless hot water heather, 2016 HVAC, upgraded windows, 2023 black flow for irrigation system, LED recessed lighting, Sherwin Williams Emerald paint, and crown molding throughout. The window blinds and appliances including the washer and dryer and new refrigerator will convey making this home truly move-in ready! Book your showing today, you will not be disappointed!
- Type:
- Single Family
- Sq.Ft.:
- 1,475
- Status:
- NEW LISTING
- Beds:
- 3
- Lot size:
- 0.15 Acres
- Year built:
- 2024
- Baths:
- 2.00
- MLS#:
- 24010125
- Subdivision:
- Sangaree
ADDITIONAL INFORMATION
Nestled in the charming Sangaree neighborhood of Summerville. This exquisite home will boast 3 bedrooms, 2 bathrooms, and spans an impressive 1,475 square feet of living space. Currently under construction and with a completion timeline of just 90 days, this residence is looking to be ready for move-in by the patriotic date of July 4th, 2024. The Sangaree neighborhood offers the best of both worlds: a community without the constraints of an HOA and the financial benefit of being situated in the favorable tax district of Berkeley County.This home will come fully equipped with all needed appliances, ensuring a seamless transition into your new life. PLUS, you have the unique opportunity to personalize your space by selecting the color of the flooring and cabinets so act fast!
- Type:
- Single Family
- Sq.Ft.:
- 2,479
- Status:
- NEW LISTING
- Beds:
- 2
- Lot size:
- 0.2 Acres
- Year built:
- 2023
- Baths:
- 3.00
- MLS#:
- 24010013
- Subdivision:
- Cane Bay Plantation
ADDITIONAL INFORMATION
Welcome home to lakefront luxury living in this one-year-old home with fantastic upgrades in the desirable Four Seasons at Lakes of Cane Bay, a gated active adult 55+ community. No need to wait for new construction when this popular ''Lewes'' model is move-in ready and situated on a beautiful homesite with amazing water views on the lake. Open and airy, this 2-bedroom, 2.5-bathroom single story home has a spacious kitchen with quartz countertops and herringbone tile backsplash. A large island with plenty of room for seating opens to a large great room with gas fireplace. A butler's pantry connects to the dining room with tray ceiling. Off the great room you'll find a screened porch to enjoy the expansive lake view. The porch opens to a patio with plenty of room for dining and grilling.A bright and sunny luxurious owner's suite at the back of the home has plenty of windows to take in the fantastic lake view. The luxurious bathroom features a large step-in shower with 2 shower heads, a double vanity, 2 walk-in closets and private water closet. At the front of the home there's a second ensuite bedroom as well as an office/flex space. A utility room with laundry tub connects to a 2-car side load garage and additional parking. There's also a powder room and multi-purpose/small office room referred to as the "HovHub". There's beautiful laminate flooring throughout the home with ceramic tile in the bathrooms as well as the laundry room. The builder's original 10-year structural warranty conveys with this home for added peace of mind. Landscaping and yard care are taken care of by the HOA, so you have more time to enjoy the resort-style living at Four Seasons. At the heart of the community is the beautiful 300+ acre lake, where you'll find an 8-mile stretch perfect for kayaking, fishing & canoeing. Ride your golf cart to the amenities center which has 3 saltwater pools (2 outdoor, 1 indoor), billiards room, exercise room, yoga, outdoor amphitheater overlooking the lake, pickleball/bocce/tennis courts and lots of clubs.
- Type:
- Single Family
- Sq.Ft.:
- 2,489
- Status:
- NEW LISTING
- Beds:
- 4
- Lot size:
- 0.16 Acres
- Year built:
- 2024
- Baths:
- 3.00
- MLS#:
- 24010064
- Subdivision:
- Cane Bay Plantation
ADDITIONAL INFORMATION
The Hanover C is the power buy! Home boost 4 bedrooms 2.5 baths and a HUGE loft. Lennar is still the industry leader for included home features. Upon entry of this beautiful home you have an over sized dining room. Continuing into the kitchen which is equipped with a LOVELY island, stainless appliances, white cabinets and quartz countertops with a subway tile back splash. Home comes with laminate throughout downstairs. LED lighting throughout. As you walk upstairs you are greeted by a huge loft area--perfect for movie night or video games! The three secondary bedroomshave walk in closets for tons of storage! The Owners Suite provides 5' stand up shower with tile surround with a raised dual vanity in the master bath. This home also includes a really nice back screened porch on an amazing pond home site. This home is a must see. Estimated completion date is June 2024
- Type:
- Single Family
- Sq.Ft.:
- 2,489
- Status:
- NEW LISTING
- Beds:
- 4
- Lot size:
- 0.19 Acres
- Year built:
- 2024
- Baths:
- 3.00
- MLS#:
- 24010062
- Subdivision:
- Cane Bay Plantation
ADDITIONAL INFORMATION
The Hanover G is the power buy! The G elevation has an awesome balcony porch off a guest bedroom upstairs. Home boost 4 bedrooms 2.5 baths and a HUGE loft. Lennar is still the industry leader for included home features. Upon entry of this beautiful home you have an over sized dining room. Continuing into the kitchen which is equipped with a LOVELY island, stainless appliances, white cabinets and quartz countertops with a subway tile back splash. Home comes with laminate throughout downstairs. LED lighting throughout. As you walk upstairs you are greeted by a huge loft area--perfect for movie night or video games! The three secondary bedroomshave walk in closets for tons of storage! The Owners Suite provides that sanctuary owners bath with a 5' stand up shower with tile surround including a bench with a raised dual vanity in the master bath. This home also includes a really nice back screened porch on an amazing wooded home site. This home is a must see. Estimated completion date is June 2024
- Type:
- Single Family
- Sq.Ft.:
- 1,386
- Status:
- NEW LISTING
- Beds:
- 3
- Year built:
- 2024
- Baths:
- 3.00
- MLS#:
- 24010047
- Subdivision:
- Dawson Branch
ADDITIONAL INFORMATION
Welcome to Dawson Branch! These brand-new townhomes are conveniently located off I-26, offering easy access to Summerville and Nexton. Enjoy the spacious open-concept floorplan, complete with included appliances, and beautiful LVP flooring downstairs. Upstairs, enjoy a spacious owner's suite complete with a full-sized bathroom and large walk-in closet. Right down the hall, you will find two guest rooms with walk-in closets and a shared bathroom. It won't last long! Ask us about our financing incentives with our participating lender.
- Type:
- Single Family
- Sq.Ft.:
- 2,322
- Status:
- NEW LISTING
- Beds:
- 4
- Lot size:
- 0.15 Acres
- Year built:
- 2024
- Baths:
- 3.00
- MLS#:
- 24009989
- Subdivision:
- Nexton
ADDITIONAL INFORMATION
Prepare to be captivated by this stunning 2 story home - The Rosella! Offers the perfect blend of elegance and functionality. Spacious layout with open concept kitchen, 4 brms, 2.5 baths, Flex space + Upper Loft! Beautiful Mountain Fern exterior with inviting and spacious front porch. Step into a foyer flanked by a flex/office space, powder room and Open Concept Kitchen/Cafe/Gathering Room. Well-appointed kitchen features White Cabinets/Island with Quartz Countertops, back splash and Stainless-Steel Appliances. Upstairs you'll find a loft and 4 spacious bedrooms. Features SCREENED Lanai and POND Homesite. This beautiful home is located in Nexton's Bradford Pointe - Resort Style Pool and Amenities - Trails and the best of Nexton! Projected June Completion
- Type:
- Single Family
- Sq.Ft.:
- 2,220
- Status:
- NEW LISTING
- Beds:
- 4
- Lot size:
- 0.2 Acres
- Year built:
- 2018
- Baths:
- 3.00
- MLS#:
- 24009982
- Subdivision:
- Cane Bay Plantation
ADDITIONAL INFORMATION
Welcome to your dream home! This stunning 4-bedroom, 3-bathroom abode offers the perfect blend of luxury, comfort, and functionality.As you step onto the large front porch, you'll immediately feel the charm of this home. The vaulted ceilings throughout the house create an airy and spacious atmosphere, while the large back porch provides ample space for outdoor entertaining or simply relaxing and enjoying the surroundings of the fenced-in yard.For those who love to tinker or have a golf cart, the three-car garage with epoxy floors offers plenty of space and convenience.Inside, the ranch-style floor plan ensures easy living, with the added bonus of a full guest suite upstairs for ultimate privacy and versatility.The kitchen is a chef's delight, featuring tile backsplash, granitecountertops, stainless steel appliances, and a convenient built-in desk area and overlooks the cozy living room with gas fireplace. The dining room features vaulted ceilings and wainscoting, creating an elegant space for hosting dinner parties or enjoying family meals. The master suite is a true retreat, complete with dual vanities, a garden tub, and a separate tile shower, providing the ultimate in relaxation and luxury. With 2,200 square feet of living space, this home boasts new paint and carpets, as well as new hardware and light fixtures throughout. The addition of new exterior doors leading to the back porch enhances both security and style. Nestled within Lindera Preserve at Cane Bay Plantation, a master-planned community tailored for every family, this residence epitomizes resort-style living. Located in Summerville, SC, residents relish in luxurious community amenities, including two lavish swimming pools, nature trails, and play parks. The proximity to the new YMCA, just a short walk away, offers a 54,000-square-foot sports facility. Lindera also boasts an outdoor picnic area and an on-site dog park. Entertain your children at the neighborhood playgrounds or the splash pad at the community swimming pool. As an added benefit, this beautiful home is located in the section of Lindera zoned for the highly sought-after Cane Bay Elementary, Middle, and High Schools. Seize the opportunity to become part of this unparalleled community.
$349,900
192 Lyra Lane Summerville, SC 29486
- Type:
- Single Family
- Sq.Ft.:
- 1,826
- Status:
- Active
- Beds:
- 3
- Lot size:
- 0.14 Acres
- Year built:
- 2023
- Baths:
- 3.00
- MLS#:
- 24009952
- Subdivision:
- Cane Bay Plantation
ADDITIONAL INFORMATION
Discover unparalleled tranquility and privacy in this less-than-a-year-old gem nestled within Pender Woods subsection of highly sought-after Cane Bay subdivision. As you step inside, you'll be greeted by the inviting ambiance of smooth tall ceilings and exquisite LVP flooring, leading you through a spacious open floor plan designed for seamless entertaining and comfortable living. The gorgeous kitchen is a cook's delight, boasting granite countertops, stainless steel appliances, recessed lighting, and a generous pantry. Adjacent to the kitchen is a charming dining area overlooking the tranquil backyard, perfect for enjoying meals with family and friends.The primary bedroom is a peaceful retreat, boasting a spacious walk-in closet and a luxurious en suite bathroom.Two additional bedrooms offer ample space for family and guests, while the versatile loft upstairs provides endless possibilities for customization. Outside, the raised berm creates a secluded oasis, providing extra green space and ensuring privacy rarely found in most subdivisions in the area. Enjoy resort-style amenities including a community pool, playground, and miles of nature trails within the prestigious Cane Bay Subdivision. Convenience is key with an array of shopping and dining options just moments away in Cane Bay Plaza and Nexton and easy access to the interstate for a quick ride to the beaches and all that downtown Charleston has to offer. Don't miss the opportunity to experience Southern living at its finest - schedule your showing today and make this exceptional home yours!
- Type:
- Single Family
- Sq.Ft.:
- 1,775
- Status:
- Active
- Beds:
- 3
- Lot size:
- 0.16 Acres
- Year built:
- 2024
- Baths:
- 2.00
- MLS#:
- 24009950
- Subdivision:
- Nexton
ADDITIONAL INFORMATION
Introducing a stunning single-story home nestled in a popular Nexton community! This gorgeous 3-bdrm, 2-bath ranch style home is a true gem. Zero step entry and be captivated by beautiful LVP floors and add elegance to your home. The open concept kitchen offers quartz countertops and island, stainless steel appliances in the perfect setting to entertain family and friends. The 9 ft ceilings and abundance of natural sunlight create an inviting and warm atmosphere. A highlight is the serene pond location coupled with the screened lanai leave you feeling relaxed and at peace. Located in sought after Nexton - Bradford Pointe offers an amenity area, access to trails and all the benefits of Nexton. This home is under construction and ready late May. Beautiful Opportunity!
- Type:
- Single Family
- Sq.Ft.:
- 1,775
- Status:
- Active
- Beds:
- 4
- Lot size:
- 0.15 Acres
- Year built:
- 2024
- Baths:
- 2.00
- MLS#:
- 24009945
- Subdivision:
- Cane Bay Plantation
ADDITIONAL INFORMATION
Single level living on an incredible pond homesite! Featuring 4 bedrooms, 2 baths, and an Open Concept Kitchen/Gathering room to create unforgettable memories. The kitchen has white shaker style cabinets and quartz countertops with center Island, Whirlpool appliances to fulfill your culinary dreams! The generous Owner's Suite offers privacy and space for comfort. The tall 9-ft smooth ceilings and wide hallway fills this home with tons of Natural Sunlight. Bring in the outdoors on your Screened Lanai. It includes a Ring Doorbell, Honeywell thermostat and 1, 2, 5, 10 Year Homeowners Warranty! Anticipated completion date - July 2024. Schedule your tour today!
- Type:
- Single Family
- Sq.Ft.:
- 2,088
- Status:
- Active
- Beds:
- 3
- Lot size:
- 0.5 Acres
- Year built:
- 2014
- Baths:
- 3.00
- MLS#:
- 24009921
- Subdivision:
- Cane Bay Plantation
ADDITIONAL INFORMATION
Located in the very convenient Old Rice Retreat section of Cane Bay Plantation, this beautiful home impresses with strong curb appeal on a quiet cul-de-sac street. This home features 3 Bedrooms, 2.5 Baths and Flex room downstairs that could easily be a 4th bedroom. The kitchen features granite counter tops, a refrigerator that conveys, expanded cabinet storage space along with a separate pantry. The open concept layout has the kitchen overlooking dining and freshly painted family room areas.Upstairs is a spacious loft and a nice sized utility room with front loading Samsung washer/dryer that also convey with the property. A large primary bedroom features an ensuite bathroom with dual vanity, garden tub and separate shower along with a large walk-in closet. Two more guest/secondary bedrooms each with oversized walk-in closets and a full bathroom are also located on this level. The back of the home features a screened porch and stamped concrete patio overlooking a spacious, fully fence enclosed yard. This area is great for entertaining on those beautiful Lowcountry days and nights. The home also features a large 2 car garage approached by a long driveway for additional parking. The Old Rice Retreat at Cane Bay amenities include a playground park, large pool, pavilion for events and miles of walking/jogging trails. Cane Bay Plantation is a golf cart community with numerous activities for owners throughout the year. The home is also very close to shopping, restaurants, schools and a large YMCA.
- Type:
- Single Family
- Sq.Ft.:
- 1,976
- Status:
- Active
- Beds:
- 4
- Lot size:
- 0.18 Acres
- Year built:
- 2022
- Baths:
- 3.00
- MLS#:
- 24010071
- Subdivision:
- Cane Bay Plantation
ADDITIONAL INFORMATION
Welcome home to 466 Cedarview Road. Like new construction this home was built in 2022 and boasts 4 bedrooms and 2.5 bathrooms. Upon entering home notice the welcoming entry with luxury vinyl plank flooring throughout the main level. The large family room, which opens to the kitchen is wonderful for entertaining. The patio in the backyard backs up to trees and is one of the largest lots with great privacy. The primary bedroom is located upstairs and boasts a primary ensuite. There are three additional bedrooms upstairs with an additional full bathroom. The resort styled amenities are for all ages and are a great addition to this neighborhood. The home is a short golf cart ride away to restaurants, shopping and the YMCA.
- Type:
- Single Family
- Sq.Ft.:
- 2,595
- Status:
- Active
- Beds:
- 4
- Lot size:
- 0.14 Acres
- Year built:
- 2022
- Baths:
- 4.00
- MLS#:
- 24009882
- Subdivision:
- Nexton
ADDITIONAL INFORMATION
Stunning home located at the end of Baritone Rd on beautiful corner lot, in Nexton's newest community, Midtown. This fabulous Homes by Dickerson's Mansfield floor plan is great for flexible living. Lots of interior designer added features made to first floor since purchase along with many upgrades from builder throughout. The Mansfield, a two story featuring 4 bedrooms (master down), 3.5 bathrooms, a loft, and a formal dining room/study. Upon entering the home you are greeted by a lovely foyer, and just off the entry you will find the formal dining/study. Once through the foyer you will notice the kitchen featuring white cabinets, an olive green island with white quartz countertops and a beautiful white chimney hood over the Frigidaire Professional gas range! There is a well lit breakfastarea and plenty of room for seating at the kitchen island. Need a quiet place to work from home? Checkout hidden pocket office located through the butler's pantry! You will also find the primary suite on the main level featuring an en suite with luxurious quartz countertops and ceramic tiled shower walls. The second floor features the remaining three bedrooms, a Jack & Jill bath, in addition to the flexible space that can be used for office space. All closets in this home boast custom installed wood shelving! Top this all off with a two car garage and screened in porch that makes this plan feel like home. Nexton was recently named the #1 Master Planned Community in the Country, so come and experience all that Midtown has to offer! A short walk to all the neighborhood's amenities including a resort-style pool, tennis, pickleball, and basketball courts, and club house with gym.
- Type:
- Single Family
- Sq.Ft.:
- 3,402
- Status:
- Active
- Beds:
- 6
- Lot size:
- 0.16 Acres
- Year built:
- 2021
- Baths:
- 4.00
- MLS#:
- 24009835
- Subdivision:
- Carnes Crossroads
ADDITIONAL INFORMATION
Looking to home school, work from home or for multi-generational living? This home offers many opportunities! Come live large in this 6 bedroom, 4.5 bath house! Enjoy your guest suite with full bath on the first floor PLUS an office/flex room! The generously equipped kitchen with a gourmet gas cook top, HUGE island with marbled quartz counter tops, and a walk in pantry! The eat-in area with access to your spacious covered patio is perfect for grill time. The Owners Suite will delight you with its garden tub and walk in shower, plus his and hers walk in closets. This is the popular Cosgrove floorplan built by Eastwood and includes many upgrades. The 10 year builder warranty is transferable at closing. Why wait to build when you can move in NOW! $2300.00 Lender Credit available.Lender credit available and will be applied towards the buyer's closing costs and pre-paids if the buyer chooses to use the seller's preferred lender. This credit is in addition to any negotiated seller concessions.
- Type:
- Single Family
- Sq.Ft.:
- 2,175
- Status:
- Active
- Beds:
- 4
- Lot size:
- 0.17 Acres
- Year built:
- 2022
- Baths:
- 3.00
- MLS#:
- 24009836
- Subdivision:
- Mackey Farms
ADDITIONAL INFORMATION
This gorgeous 2-story home features 4BR/2.5 BA, a covered front porch and sits on a beautiful pond homesite. This home has upgraded, flooring, cabinets, counters, appliances and more. The entrance from the attached two-car garage leads to the eat- in kitchen, which also connects to the family room. Near the front door is a private office with French doors. Upstairs, the primary bedroom leads to a primary bathroom with two linen closets, access to a large walk-in closet, and separate water closet. The oversized laundry room is conveniently located just outside the primary bedroom, close to the three spare bedrooms and the secondary full bathroom. The school is in the neighborhood. This home is located in the beautiful community of Mackey Farms. 5 minutes away from Nexton Plaza.
Open House:
Sunday, 4/28 1:00-4:00PM
- Type:
- Single Family
- Sq.Ft.:
- 2,046
- Status:
- Active
- Beds:
- 2
- Lot size:
- 0.17 Acres
- Year built:
- 2019
- Baths:
- 2.00
- MLS#:
- 24009820
- Subdivision:
- Nexton
ADDITIONAL INFORMATION
Meticulously maintained Summerwood model with fenced in yard in Del Webb at Nexton-an Active Adult Community. Residents enjoy resort amenities such as indoor & outdoor pools, pickleball and tennis courts, fitness center, and fast internet via a Fiber network. The home features an open floor plan with great room, island kitchen with bar seating, dining area, sunroom, and a study with French doors. Highlights include luxury vinyl plank flooring, ceramic tiles in bathrooms, custom plantation shutters, and split bedroom design. The chef's kitchen boasts granite countertops, stainless appliances, and a gas cooktop. Other amenities include a walk-in pantry, ample workspace, and a car charging station in a 2.5 car garage. Ideal for those seeking a comfortable, stylish, and active lifestyle
- Type:
- Single Family
- Sq.Ft.:
- 2,292
- Status:
- Active
- Beds:
- 4
- Lot size:
- 0.14 Acres
- Year built:
- 2021
- Baths:
- 3.00
- MLS#:
- 24009828
- Subdivision:
- Nexton
ADDITIONAL INFORMATION
Welcome to 314 Ripple Park Drive located in the community of Nexton.The one-story Rosamarino floorplan is 1861sqft,3BD,2BA & INCLUDES an attached 431sqft Casita with kitchenette, open living area & an additional full bathroom.The Casita makes a great mother-in-law suite, home office or bonus room.This beautiful single-story ranch is adorned with charming Hardie plank siding and boasts a lovely large front porch, perfect for sipping on some refreshing sweet tea! Step inside this incredible home and prepare to be amazed! From the moment you walk through the door, you'll be captivated by the stunning LVP flooring that stretches throughout the entire space. The primary suite is an absolute dream with it's zero entry shower, soaking tub, HUGE walk-in closet, and screened in porch!This home boasts a dreamy white gourmet kitchen that will have you feeling like a top chef in no time! Offering ample cabinet space, sleek quartz countertops, modern stainless-steel appliances, a walk-in pantry, and a gas range, this kitchen has it all! The open floor plan of this home creates a seamless flow, picture yourself cozied up next to the fireplace on a chilly evening surrounded by custom bookshelves filled with your favorite reads or family memories. But wait, there's more! The garage is an additional 459 sqft of insulated, heated/cooled space that offers tons of storage so say good-bye to those chilly winter mornings or scorching summer days while you tinker away on your hobbies. This home doesn't stop there, it's got a fabulous surprise waiting for you: a 431 sqft. fully finished detached mother-in-law suite that's sure to tickle your fancy with a bedroom, full bathroom, and kitchenette. This separate sanctuary is perfect for extended family, guests, or even as a home office. Plus, guess what? You won't even have to leave the suite to do laundry thanks to it having its own washer/dryer hookup! As if that weren't enough, picture yourself stepping into the court-yard style backyard, where you can unwind on the covered porch! This home is more than just a pretty face, it's a sanctuary where comfort and style come together! A $2,300 lender credit is available and will be applied towards the buyer's closing costs and pre-paids if the buyer chooses to use the seller's preferred lender. This credit is in addition to any negotiated seller concessions.
- Type:
- Single Family
- Sq.Ft.:
- 1,743
- Status:
- Active
- Beds:
- 3
- Lot size:
- 0.11 Acres
- Year built:
- 2021
- Baths:
- 3.00
- MLS#:
- 24009827
- Subdivision:
- Carnes Crossroads
ADDITIONAL INFORMATION
Welcome to your dream home in the desirable Carnes Crossroads subdivision, where modern luxury meets comfort and convenience. Built in 2021, this stunning 3 bedroom, 2.5 bathroom residence is a perfect blend of style and functionality, designed to cater to the needs of contemporary living. As you step inside, you are greeted by an open concept floorplan that seamlessly connects the living spaces, highlighted by a gourmet kitchen that is sure to impress any culinary enthusiast. The kitchen boasts a large island with sleek quartz countertops, stylish pendant lighting, a gas cooktop, and a built-in wall oven. Adjacent to the kitchen, the spacious eat-in area comfortably accommodates a full dining room table, making it an ideal spot for gatherings and meals.Just off the kitchen, a designated office space provides the perfect setup for remote work or study. Upstairs, the luxurious master suite is a true sanctuary, featuring tray ceilings, a generous walk-in closet, and a large walk-in shower with a separate water closet, offering a spa-like experience. Two additional good-sized bedrooms and a separate laundry room offer convenience and comfort for family and guests alike. The beauty of this home extends to the outdoors, where a lovely screened-in porch opens up to a fenced backyard, providing a private oasis for relaxation and entertainment. The property also includes a two-car detached garage and boasts access to exceptional neighborhood amenities, such as walking and biking trails, a swimming pool, play park, dog park, and scenic lakes. This home is not just a place to live; it's a lifestyle. Don't miss the opportunity to make it yours. Use preferred lender to buy this home and receive an incentive towards your closing costs!
Open House:
Sunday, 4/28 12:00-2:00PM
- Type:
- Single Family
- Sq.Ft.:
- 2,152
- Status:
- Active
- Beds:
- 4
- Lot size:
- 0.18 Acres
- Year built:
- 2022
- Baths:
- 3.00
- MLS#:
- 24009832
- Subdivision:
- Petterson Meadows
ADDITIONAL INFORMATION
Welcome to 320 Troslanda Lane, where modern elegance meets comfort in the sought-after Petterson Meadows neighborhood. This 2-year-old gem is in a prime location for privacy yet very convenient. Inside, you'll find a spacious flex space that can be customized to suit your needs, whether it's a dining room, office, or study. The expansive family room provides plenty of space for relaxation and entertainment. The kitchen is a chef's delight, boasting plenty of cabinets, stunning quartz countertops, a spacious walk-in pantry, and top-of-the-line appliances.This home features 4 generous bedrooms, including a magnificent primary suite with a tray ceiling, expansive walk-in closet, and a luxurious bathroom complete with a double vanity, large soaking tub, and separate shower.The remaining three bedrooms are equally spacious, ensuring ample space for everyone. The owner has spared no expense in upgrading this home, including a privacy fenced backyard, a scenic patio, and gutters- all situated on a premium lot that backs onto woods. Outside, enjoy the amenities of the neighborhood, including a nearby pavilion and walking trails. Say goodbye to long commutes and welcome to the convenience of Petterson Meadows, conveniently located just off I-26 at Jedburg Road. With upgrades throughout and a layout designed for both storage and entertainment, this home is sure to impress. Don't miss your chance to own this remarkable property schedule your viewing today!
- Type:
- Single Family
- Sq.Ft.:
- 3,217
- Status:
- Active
- Beds:
- 4
- Lot size:
- 0.19 Acres
- Year built:
- 2019
- Baths:
- 3.00
- MLS#:
- 24009780
- Subdivision:
- Cane Bay Plantation
ADDITIONAL INFORMATION
**GOLF CART TO CONVEY WITH AN ACCEPTABLE OFFER** $25K+ IN UPGRADES DONE TO THE HOME** Welcome to the prestigious and incredible neighborhood of West Lake within Cane Bay Plantation! This luxury neighborhood stands out with raised slabs, cement plank siding, extra trusses, and hurricane tiedowns for unparalleled sturdiness and safety. Access the 350-acre lake by golf cart or boat ramp, fully stocked with fish for serene evening getaways and breathtaking sunsets. This is a true golf cart community where you jump in your golf cart in the evening, drive up the front to eat dinner or shop and hangout to socialize!As you approach this home, you'll be captivated by the raised slab, cement plank siding, full gutter system, double garage, and impeccable landscaping. You will enjoy the gorgeous color to match the esthetics of the homes and theme for the neighborhood. Step inside to discover tall ceilings, abundant natural light, and stunning wood flooring! The home features crown molding, encased windows and doors, and elegant upgrades throughout. The main floor offers a spacious dining room with a beautiful chandelier, an open living space with a gas fireplace, and a gourmet kitchen with quartz countertops, a gas cooktop, stainless steel appliances, and a butler's pantry. It has beautifully, staggered craftsman style cabinetry with gorgeous backsplash to accent it. Don't forget to check out the incredibly spacious walk-in pantry! A full bedroom, full bathroom, and custom mudroom enhance the main level. Upstairs, a large loft with double closets awaits, along with two sizable guest bedrooms, a full bathroom, and a generous laundry room. separated on the front side of the home. The bathroom has quartz countertops, tiled flooring, and a double vanity to share! The primary suite spans the entire backside of the home, featuring a very spacious bedroom, sitting room, and a luxurious bathroom with separate vanities with quartz countertops, a walk-in tiled shower, and an incredibly large walk-in closet. It is probably one of the largest walk-in closets in this area! Step outside to a raised screened back porch with shutters, a concrete patio with a fire pit, and a fully fenced backyard for privacy. You will also find a large HOA space behind the home for even more additional privacy. This home has smart home features, a tankless water heater, spray foam exterior insulation, and storm-proof windows and doors add to the luxury and convenience of this home. You can control your thermostat, garage, and phone just from a click of a button from your phone! Don't miss the opportunity to experience luxury living in this exceptional home with every detail meticulously crafted for your comfort and enjoyment. The West Lake community offers an array of exceptional amenities, including a sprawling swimming pool, a pickleball court, picnic tables, bocce ball areas, horseshoe pits, a fire pit, a fishing dock, a playground, and a grass field for various sports activities. Additionally, a boat ramp grants access to the expansive 350-acre fishing lake, perfect for kayaking, paddleboarding, or simply enjoying a leisurely boat ride. The neighborhood is also equipped with golf cart and walking trails that stretch from the back to the front, connecting to nearby schools, restaurants, shopping centers, and grocery stores. Imagine the convenience of hopping on your golf cart and enjoying a delightful dinner with friends and family at the renowned Cane Bay Plantation. Speaking of Cane Bay Plantation, it is home to the largest YMCA on the entire East Coast, offering an impressive array of amenities such as softball fields, soccer fields, tennis courts, a basketball court, a public library, a gym, Olympic-sized swimming pools, and much more. The neighborhood also hosts food trucks every night of the week and has exciting activities during the holidays, ensuring a vibrant and engaging community atmosphere. Cane Bay Plantation is truly a one-of-a-kind neighborhood, offering an unparalleled quality of life. Don't miss the opportunity to experience the epitome of luxury living. Schedule a viewing of this remarkable home today and embark on a journey of refined elegance and endless possibilities!
- Type:
- Single Family
- Sq.Ft.:
- 2,003
- Status:
- Active
- Beds:
- 3
- Lot size:
- 0.2 Acres
- Year built:
- 2020
- Baths:
- 2.00
- MLS#:
- 24009747
- Subdivision:
- Cane Bay Plantation
ADDITIONAL INFORMATION
Looking for a ranch style home, with access to the Lake Amenity in Cane Bay? Here it is! 3 Bedroom, 2 baths, approximately 2,000 sqft, backing up to the protected wetlands. Split floorplan with guest bedrooms and bath at the front of the house. In addition to the laminate flooring throughout the main living areas, the vaulted ceilings is the feature that catches attention. Kitchen with granite countertops, subway tile backsplash is perfect for that connected feeling. The primary bedroom is on the rear of the house with dual vanities and abundant walk in closet. For those relaxing evenings, just move outside to the screen porch, with fenced back yard and listen to the wildlife in the protected wetlands. Come see and make it yours today.

Information being provided is for consumers' personal, non-commercial use and may not be used for any purpose other than to identify prospective properties consumers may be interested in purchasing. Copyright 2024 Charleston Trident Multiple Listing Service, Inc. All rights reserved.
Summerville Real Estate
Summerville real estate listings include condos, townhomes, and single family homes for sale. Commercial properties are also available. If you see a property you’re interested in, contact a Summerville real estate agent to arrange a tour today!
Summerville Weather
