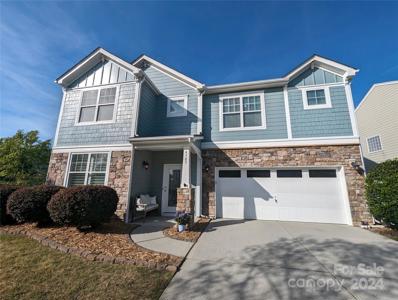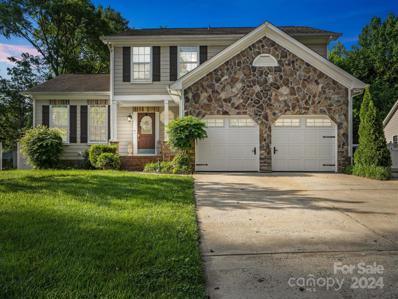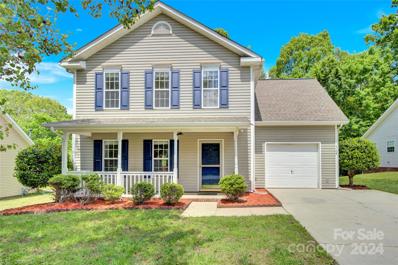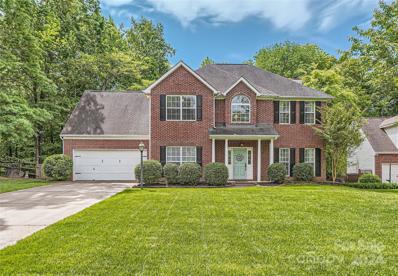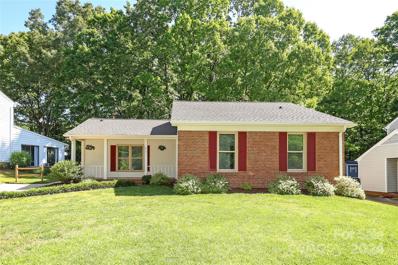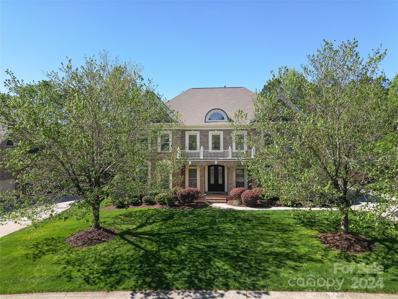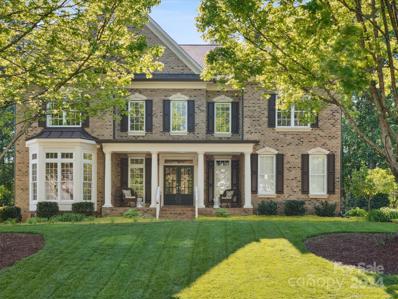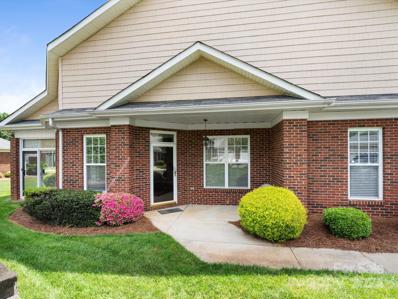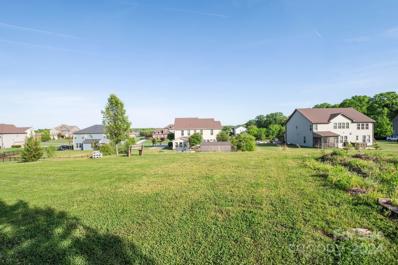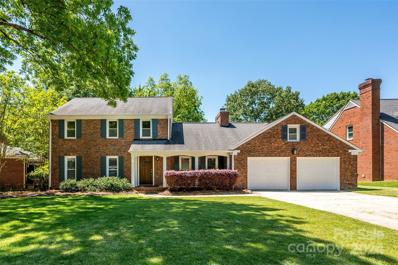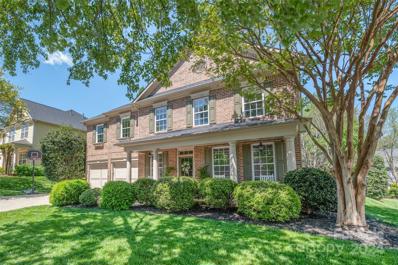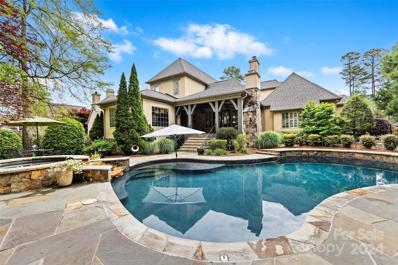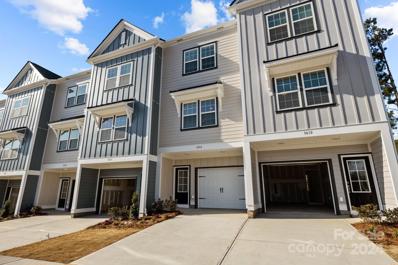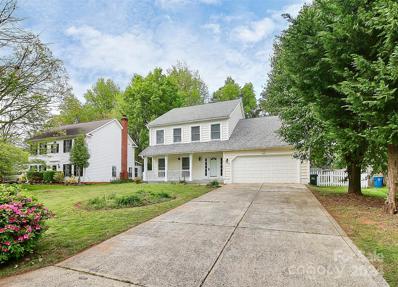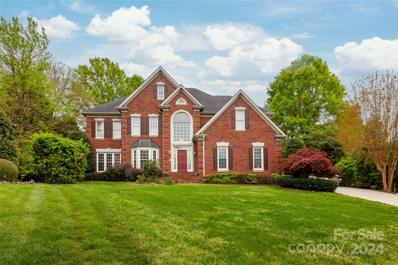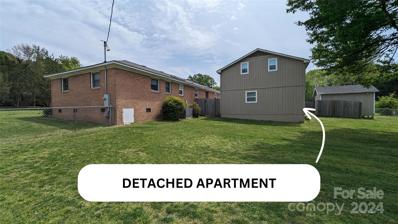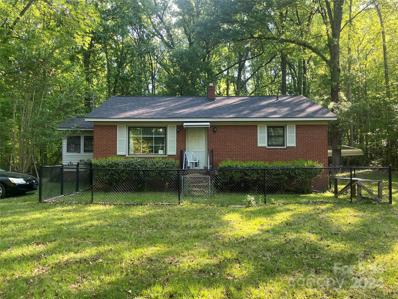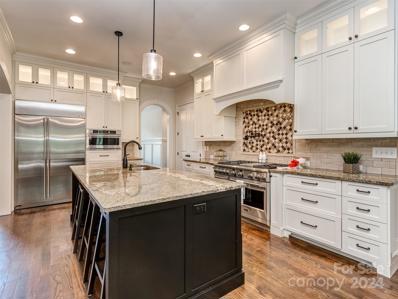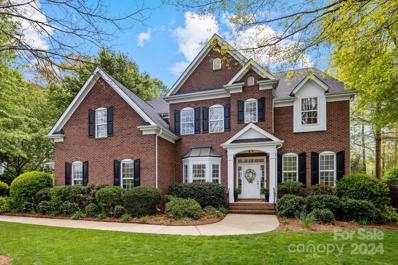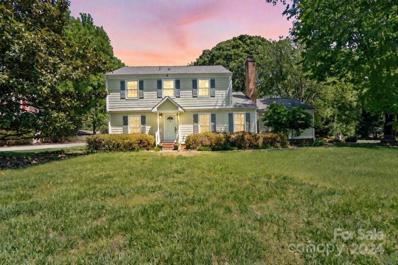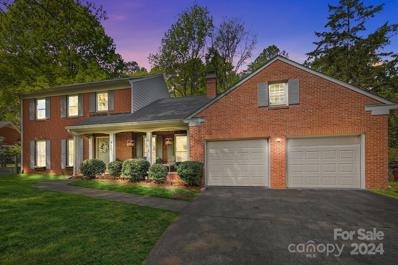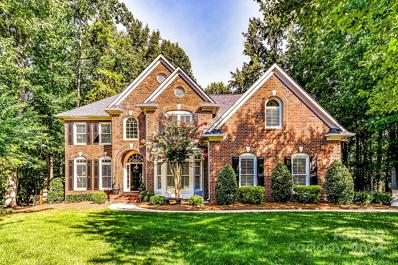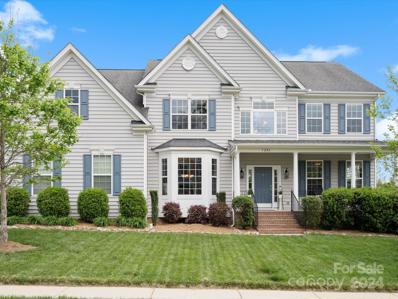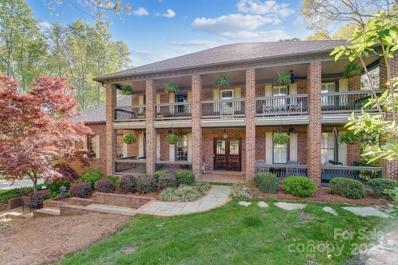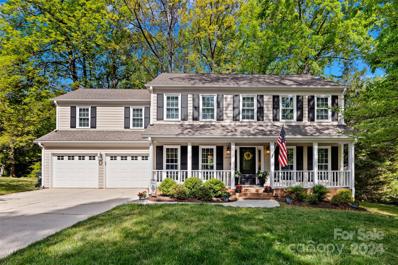Matthews NC Homes for Sale
Open House:
Saturday, 4/27 2:00-4:00PM
- Type:
- Single Family
- Sq.Ft.:
- 2,560
- Status:
- NEW LISTING
- Beds:
- 4
- Lot size:
- 0.25 Acres
- Year built:
- 2008
- Baths:
- 3.00
- MLS#:
- 4131584
- Subdivision:
- Weddington Meadows
ADDITIONAL INFORMATION
COMING SOON! Mark your calendars, showings start Friday, 4/26. Beautiful home on a large fenced corner lot in the Providence High School district for well UNDER $700,000! $70k in recent upgrades including a full custom kitchen and custom walk-in pantry, upgraded flooring throughout. 2023 expanded to 50 gal HW heater along with new HVAC. Enjoy the large open floor plan to cook/entertain or step out to your oversized 20'x30' patio to grill and relax. The large primary bedroom with 16' foot walk-in closet has dual sinks, shower and large soaking tub ensuite. Three other spacious bedrooms each with their own walk-in closets. Ample storage throughout the home. Quick proximity to 485, shopping, dining and the Brace Family YMCA is moments away. Subdivision has a direct trail to Colonel Francis Beatty Park with biking/hiking trails, sports areas, playgrounds, picnic areas with 17 acre lake. This home has it all.
Open House:
Sunday, 4/28 5:00-7:00PM
- Type:
- Single Family
- Sq.Ft.:
- 2,339
- Status:
- NEW LISTING
- Beds:
- 3
- Lot size:
- 0.29 Acres
- Year built:
- 1990
- Baths:
- 3.00
- MLS#:
- 4132325
- Subdivision:
- Williams Station
ADDITIONAL INFORMATION
Make this meticulously maintained home yours!! Step inside to discover a stunning 2-story foyer, a wrought iron staircase & impressive 10ft ceilings in the living/dining area. Kitchen boasts granite c-tops, SS appliances & breakfast nook w/bay window. Spacious family room flows seamlessly into an expansive sunroom, perfect for entertaining or relaxing. French doors allow you to customize the space to your liking, whether you prefer an open layout or separate areas for different activities. Sight-finished wood floors throughout most of the home. Upstairs, you'll find the primary suite, two generously sized secondary bedrooms, an office/flex space & a second full bath. Outside, the wooded fenced-in backyard is a private oasis, featuring an extensive stone paver patio, a separate paver area for a fire pit & a charming Koi pond w/fountain. Additional Highlights: extended driveway, HVAC split system (2024), exterior paint (2019), wood floors (2019) stove (2018) & A/C (2016). **NO HOA!**
- Type:
- Single Family
- Sq.Ft.:
- 1,534
- Status:
- NEW LISTING
- Beds:
- 4
- Lot size:
- 0.21 Acres
- Year built:
- 1999
- Baths:
- 3.00
- MLS#:
- 4132939
- Subdivision:
- Callaway Forest
ADDITIONAL INFORMATION
Charming 4 bedroom 2.5 bath home. Located minutes from Uptown Charlotte, with local shopping centers, traditional and international grocery stores and quick access to Upper McAlpine Creek Greenway, makes Callaway Plantation subdivision a great location. Quiet neighborhood with many amenities, including a pool and club house, tennis courts and playground. Private backyard with wooden deck. New water heater & New Dish-washer.
- Type:
- Single Family
- Sq.Ft.:
- 2,347
- Status:
- NEW LISTING
- Beds:
- 5
- Lot size:
- 0.35 Acres
- Year built:
- 1998
- Baths:
- 3.00
- MLS#:
- 4133243
- Subdivision:
- Thornblade
ADDITIONAL INFORMATION
Welcome to 1414 Moonstone Drive! Conveniently located just 2 miles from the charming downtown area of Matthews, this lovely home is nestled in a cul-de-sac in the Thornblade neighborhood. On the main floor you’ll find a formal dining room, a flex room that would be perfect for an office and a seamless living and kitchen space. Leading out from the kitchen is the large fenced-in backyard with an oversized patio and string lights-perfect for the upcoming summer BBQ season. The primary suite is located on the second floor and is complete with a new glass shower and a large walk-in closet. In addition to the primary suite, the second floor includes three bedrooms and a bonus room which could also be utilized as another bedroom. The two car garage features built-in shelving that optimizes the storage space. This adorable home is within walking distance of Squirrel Lake Park and is centrally located to all Matthews has to offer!
Open House:
Saturday, 4/27 3:00-5:00PM
- Type:
- Single Family
- Sq.Ft.:
- 1,268
- Status:
- NEW LISTING
- Beds:
- 3
- Lot size:
- 0.26 Acres
- Year built:
- 1983
- Baths:
- 2.00
- MLS#:
- 4132488
- Subdivision:
- Wood Hollow
ADDITIONAL INFORMATION
This charming home in Matthews boasts a host of recent upgrades that are sure to appeal to any homeowner. HVAC 2021, Water Heater 2018, NEW Concrete Patio 2021, FRESH interior paint, NEW interior light fixtures, NEW Pergo 12mm Waterproof Laminate, NEW electrical switches, outlets and covers, NEW Knobs and Hinges, NEW Kitchen Appliances, NEW Backdoor, UPDATED Bathrooms. Convenient to local amenities in Matthews and Mint Hill, including a variety of restaurants, medical facilities and shopping. Just minutes from Matthews Hospital, major highways and uptown making it an ideal spot for those seeking both tranquility and accessibility. Whether you're entertaining guests on the NEW patio or enjoying the comfort of the updated interiors, this home is a delightful blend of modern updates and prime location. It's a perfect match for anyone looking for a move-in ready home in a vibrant community.
Open House:
Wednesday, 5/1 7:30-10:30PM
- Type:
- Single Family
- Sq.Ft.:
- 5,155
- Status:
- NEW LISTING
- Beds:
- 5
- Lot size:
- 0.43 Acres
- Year built:
- 2004
- Baths:
- 6.00
- MLS#:
- 4111034
- Subdivision:
- Brookhaven
ADDITIONAL INFORMATION
Nestled in Matthews, NC's Brookhaven subdivision, this home offers luxury and convenience. Set on nearly half an acre with a flat, wooded backyard, it features a main-level guest bedroom and meticulous updates like a 2022 roof replacement, all updated HVACs, all new carpet, and fresh paint throughout. The layout boasts an open concept with vaulted ceilings, a remodeled kitchen, and an oversized sunroom. Step outside to a serene oasis with a built-in grill and firepit. The second floor offers a luxurious primary suite, with a remodeled spa bathroom, a soaker tub and a walk-in shower. The third floor has a bonus and theater room. 3-car garage, residents can enjoy Brookhaven's amenities and easy access to I-485. Schedule a showing today! Home is 5 bedrooms, 5 1/2 baths 5115 sq. ft.
$1,215,000
3425 Delamere Drive Matthews, NC 28104
- Type:
- Single Family
- Sq.Ft.:
- 5,293
- Status:
- NEW LISTING
- Beds:
- 5
- Lot size:
- 0.35 Acres
- Year built:
- 2005
- Baths:
- 5.00
- MLS#:
- 4132262
- Subdivision:
- Brookhaven
ADDITIONAL INFORMATION
Beautiful home with designer features in sought after Brookhaven! This home boast 5 bedrooms, 4.5 bath, bonus/theatre room and LARGE 3rd floor! Updated kitchen with large island for gathering w/built in beverage fridge, gas cooktop and wall oven. Storage galore with tons of cabinet & counter space along with 2 pantries. Great room has coffered ceiling and fireplace flanked with built in bookcases. Formal dining/living room. All bedrooms on 2nd floor are large and offer direct access to bathrooms. Primary bedroom has sitting area, newly updated bathroom w/frameless shower & custom designed closet. Second floor bonus room also doubles as a home theatre with surround sound or could be 6th bedroom! Third floor offers an abundance of opportunity with over 1100 sq ft, 5th bed/full bath, & walk in storage. Plumbed for future wet bar. Enjoy evenings on your screen porch or patio overlooking private/flat back yard. Amenity packed community zoned for award winning schools. Showings start 4/25.
- Type:
- Townhouse
- Sq.Ft.:
- 1,488
- Status:
- NEW LISTING
- Beds:
- 3
- Lot size:
- 0.07 Acres
- Year built:
- 2001
- Baths:
- 2.00
- MLS#:
- 4125704
- Subdivision:
- Mint Lake Village
ADDITIONAL INFORMATION
Welcome to your perfect townhome! This ground-level home boasts sturdy all-masonry construction and a convenient one-car garage. Inside, the kitchen is a dream with stainless steel appliances and more than ample storage, seamlessly flowing into the open-concept great room. Step out from the great room onto your charming closed-in porch, ideal for relaxation or having that morning coffee. Retreat to the spacious primary suite with its walk-in closet, complemented by two additional bedrooms for versatility. With a stackable washer and dryer unit included, convenience is paramount. Meticulously maintained and move-in ready, this property beckons you home. Plus, its prime location near 485, downtown Matthews & Charlotte ensures effortless access to dining, shopping, and even the airport. Welcome to your new lifestyle!
$980,000
510 Alucio Court Matthews, NC 28104
Open House:
Saturday, 4/27 3:00-5:00PM
- Type:
- Single Family
- Sq.Ft.:
- 4,375
- Status:
- NEW LISTING
- Beds:
- 7
- Lot size:
- 0.93 Acres
- Year built:
- 2016
- Baths:
- 5.00
- MLS#:
- 4130016
- Subdivision:
- Candella
ADDITIONAL INFORMATION
It's like Oprah is out here designing homes- you get a room! you get a room! YOU get a room! On a culdesac, private street, this home feels estate like. Curb appeal greets you & welcomes with a massive driveway. Features we love: front porch, luxurious dining room featuring a trey ceiling w/ crown molding, a smartly designed hall closet & then BAM! The kitchen w/ grand island, cabinets galore, large eat in & double ovens w/ gas range will delight. Embracing the open floor plan enjoy the immense family room showcasing built ins & a den/office tucked to the side. Finishing the 1st floor are 2 bedrooms AND 2 full bathrooms for multi generational living or income producing opportunities. One has a private entrance! Upstairs pleases too! 4 bedrooms, 3 bathrooms AND the primary suite w/ sitting room. There is also a bonus room & laundry! The backyard is an oasis. Gardening, plunge pool, shed, outdoor fireplace, covered patio, large yard AND go up the hill for even more land that is yours!
Open House:
Saturday, 4/27 4:00-6:00PM
- Type:
- Single Family
- Sq.Ft.:
- 2,728
- Status:
- NEW LISTING
- Beds:
- 4
- Lot size:
- 0.31 Acres
- Year built:
- 1989
- Baths:
- 3.00
- MLS#:
- 4130042
- Subdivision:
- Sardis Plantation
ADDITIONAL INFORMATION
Step into refined living at Sardis Plantation! This turnkey traditional home on Port Royal offers the pinnacle of modern comfort all within the highly sought after Providence HS district. The gourmet kitchen features granite countertops, stainless steel appliances, custom cabinetry, and stylish tile flooring. Prepare meals with the convenience of an electric cooktop. Entertain effortlessly in the spacious rec room/sunroom adjacent to the kitchen. Host gatherings in the elegant formal living,FR and dining areas, complete with built-ins for added charm. Accommodate guests with ease in the main floor guest suite featuring a full ensuite.Owner's suite is complete with an updated bathroom boasting granite countertops.Outside, the expansive fenced backyard provides ample space for gatherings, fire pit, complemented by an oversized deck for al fresco dining and relaxation.Neighborhood park w/ tennis/pickleball,trails,and playground.Don't miss out on this opportunity to call this home yours!
- Type:
- Single Family
- Sq.Ft.:
- 4,097
- Status:
- NEW LISTING
- Beds:
- 4
- Lot size:
- 0.22 Acres
- Year built:
- 2004
- Baths:
- 4.00
- MLS#:
- 4128181
- Subdivision:
- Brookhaven
ADDITIONAL INFORMATION
**Slr received multiple offers before showings began**Showings being Thursday the 25th. Located in the desirable Villages section of Brookhaven, all the HOA amenities are a quick walk away - lazy river, pool, gym, clubhouse, playground, tennis courts and basketball courts. It is like living at a resort. Paths are also available to get to top rated Antioch Elementary without getting in a car. The home features a new roof in 2021, no carpet on the main level, a huge bonus room with custom built-ins, private fenced yard, oversized garage, brick paver patio and an updated master bath. Seller just wants a little more space but otherwise loves everything about the home and area. They are sad to go.
$2,000,000
9015 Pine Laurel Drive Matthews, NC 28104
- Type:
- Single Family
- Sq.Ft.:
- 5,386
- Status:
- NEW LISTING
- Beds:
- 6
- Lot size:
- 0.59 Acres
- Year built:
- 2006
- Baths:
- 8.00
- MLS#:
- 4129780
- Subdivision:
- Highgate
ADDITIONAL INFORMATION
Immaculately kept home in sought-after Highgate w/ a salt-water pool & pool house. A manicured lawn greets you as you drive up. The bright foyer & the new iron & glass doors welcome you in and surround a beautiful interior courtyard w/ a fountain. The open floor plan connects the chefs' kitchen & the living spaces & makes for fantastic entertaining. A cozy living room is the perfect spot for a piano or a beautiful piece of art. The keeping room has a lovely stone fireplace w/ new gas logs. The dining room opens to all of your outdoor spaces & also features a fireplace w/ gas logs. The primary suite has vaulted ceilings & is tucked away for privacy. HW floors are found throughout the home & fresh neutral paint! 4 additional bedrooms are upstairs each with their own bath and walk in closet. You have three bonus rooms that could be used in so many ways. A covered porch w/ FP overlooks the pool, outdoor kitchen & pool house. Newer roof & other updates, you won't want to miss this one!
- Type:
- Townhouse
- Sq.Ft.:
- 988
- Status:
- NEW LISTING
- Beds:
- 2
- Lot size:
- 0.01 Acres
- Year built:
- 2024
- Baths:
- 3.00
- MLS#:
- 4131794
- Subdivision:
- Sycamore Trail
ADDITIONAL INFORMATION
Prosperity Builders, New Construction at the right price only 2 miles from historic downtown Matthews! Only 62 homes total in this quaint neighborhood. Efficient, well-appointed townhome w single car garage. Exterior townhome! Designer-inspired 42" kitchen cabinets, granite countertops, stainless steel appliances, recessed LED lighting, blinds on all windows, LVP flooring and more. Amenities include walking trails, bark park, tot lot, green spaces and hammock stations.
- Type:
- Single Family
- Sq.Ft.:
- 2,399
- Status:
- NEW LISTING
- Beds:
- 4
- Lot size:
- 0.27 Acres
- Year built:
- 1988
- Baths:
- 3.00
- MLS#:
- 4131607
- Subdivision:
- Southwoods
ADDITIONAL INFORMATION
Move in ready! Location, location! Very convenience. Close to uptown Charlotte, I 485 just few mins. Few mins Costco, Bestbuy Lowe's Home depot, Resturants, Groceries, shopping centers around few mins. Great room, living room, formal dinning rom, breakfast room. Removed pop corn ceiling paint. Kitchen has granite counter top, backsplash tile, exaust hood system, new SS dishwasher, oven & 1 y refrigerator. Double flush toilet. Wet bar in the breakfastroom. Wood floor, new carpet. Great room has wood burning fire place and ceiling fan. Master bedroom has tray ceiling, and fan, double sink, big garden tub, walk in closet. New window screens.Exterior freshly painted. Fenced backyard, wood deck and wide extended patio has drain system, wall with fire pit. Hvac replaced in 2019. New water heator in 2024. All bedroom has ceiling fans. Outstorage in back. 2 car garage attached and long drive way. Come to check this house!!
Open House:
Saturday, 4/27 5:00-7:00PM
- Type:
- Single Family
- Sq.Ft.:
- 3,483
- Status:
- NEW LISTING
- Beds:
- 4
- Lot size:
- 0.58 Acres
- Year built:
- 1996
- Baths:
- 4.00
- MLS#:
- 4127743
- Subdivision:
- Sardis Pointe
ADDITIONAL INFORMATION
Welcome to this stunning 2-story, full brick, home in sought-after Sardis Pointe. This private, cul-de-sac lot is situated on over half an acre! The fenced in backyard is a tranquil paradise, possessing a large deck, manicured lawn, pergola, and a new 200sqft storage shed. At 3,483sf, this 4 bed/3.5 bath home will provide ample space for it's new owners. Proximity to Matthews, Uptown, great schools and shopping. As you enter, you are greeted by an open 2-story foyer that leads into a formal living area, featuring beautiful bay windows. Stately formal dining room. Spacious living area opens up to the kitchen, boasting a walk in pantry and breakfast nook with bay windows. The main floor also includes a sunroom, half bath and dedicated laundry room. Upstairs the massive primary suite includes - primary bathroom, two walk in closets, and space for an office or reading nook. Three more generously sized bedrooms and two full bathrooms round out the second floor. 600sf 2-car garage.
$495,000
112 Smith Circle Matthews, NC 28104
- Type:
- Single Family
- Sq.Ft.:
- 1,991
- Status:
- NEW LISTING
- Beds:
- 4
- Lot size:
- 0.43 Acres
- Year built:
- 1971
- Baths:
- 3.00
- MLS#:
- 4130174
- Subdivision:
- Stallings Park
ADDITIONAL INFORMATION
TWO HOUSES ON ONE LOT! Timeless brick ranch home with unique multi-family living potential on .43 acre lot, NO HOA, with easy access to I-485 & 74. The Main home features 3 bedroom and 1 & 1/2 baths, living room, updated kitchen, breakfast bar, dining room, and laundry. 2nd Living Qtrs w/ separate entrance (building grandfathered), 685 sqft on ground level, open kitchen & living area, bedroom, full bath, laundry (no permit). Large second floor heated/cooled bonus space 491 sqft above 2nd Living Qtrs w/ separate entrance. This property is a remarkable opportunity for homeowners seeking versatility. MUST SEE!
$299,900
2117 John Street Matthews, NC 28105
- Type:
- Single Family
- Sq.Ft.:
- 1,093
- Status:
- NEW LISTING
- Beds:
- 2
- Lot size:
- 0.56 Acres
- Year built:
- 1959
- Baths:
- 1.00
- MLS#:
- 4131019
ADDITIONAL INFORMATION
Beautiful 2 bedroom/1 bath brick home in Matthews. this property is a great investment as there is plans in the future to go commercial. Buyer should verify. This property is part of the road widening project with NCDOT. Seller will be conveying a proportion of the front yard to NCDOT for drainage area. The septic tank is in the front yard and NCDOT will be taking part of the septic. At that time the home will have no septic. FYI Seller is replacing ceiling fans so they will be different from the pictures
$1,850,000
1344 Wyndmere Hills Lane Matthews, NC 28105
- Type:
- Single Family
- Sq.Ft.:
- 4,801
- Status:
- NEW LISTING
- Beds:
- 5
- Lot size:
- 0.4 Acres
- Year built:
- 2013
- Baths:
- 4.00
- MLS#:
- 4125058
- Subdivision:
- The Forest
ADDITIONAL INFORMATION
Perched upon a hill, this all brick home is the perfect combination of elegance, formality, inviting, comfortable, and whimsical. The well thought through floor plan makes entertaining and daily living easy. The first floor features a gorgeous two story Foyer with Grand Staircase, private Office/Den with glass door, formal Dining Room with Wine Bar, Open Concept Gourmet Kitchen & Family Room with Custom Built-ins & Gas Fireplace, Primary Bedroom with Trey Ceiling & Gas Fireplace, Laundry Room with extensive storage, a Drop Zone, and Guest Bedroom. The second floor boosts 3 additional Bedrooms (one with an Ensuite Bath), Theater Room complete with Movie Screen, Projector, Wet Bar & Mini Fridge, and Large Bonus Room with a Built-in Study Center & Stage. The backyard is the perfect place to relax and entertain with a Covered Patio, Wood Burning Fireplace, an Outdoor Kitchen with Gas Grill & Pizza Oven, Saltwater Pool & Hot Tub. Fresh Paint throughout; this Home is NOT to be MISSED!
$1,100,000
706 Castlestone Lane Matthews, NC 28104
- Type:
- Single Family
- Sq.Ft.:
- 4,765
- Status:
- NEW LISTING
- Beds:
- 5
- Lot size:
- 0.67 Acres
- Year built:
- 2004
- Baths:
- 6.00
- MLS#:
- 4123711
- Subdivision:
- Blackstone
ADDITIONAL INFORMATION
This meticulously maintained full brick luxury home boasts a wooded backyard oasis that’s highlighted by stunning saltwater pool w/ tanning deck & waterfalls. The beautiful foyer, dining & living room greets you upon entry. Enjoy a picturesque view of the backyard from the family room & kitchen. The expansive kitchen boasts stainless appliances, granite, gas cooktop and two pantry areas. The main floor en suite has a beautiful pool view. The main level office has large windows and french doors. Upstairs the master overlooks the spacious backyard. The master bath has separate double granite vanities, soaking tub and large walk-in closet. 5 large bedrooms have en suite bathrooms. The expansive bonus room has two mini-attached play areas that could also be storage. The 3rd floor is the ultimate getaway for a movie or yoga. With a large 3-car garage, extended driveway, 2nd floor laundry, .67 acres, Weddington schools, walkable to Target, restaurants & shopping, this home has it all!
- Type:
- Single Family
- Sq.Ft.:
- 1,984
- Status:
- NEW LISTING
- Beds:
- 4
- Lot size:
- 0.94 Acres
- Year built:
- 1979
- Baths:
- 3.00
- MLS#:
- 4129187
- Subdivision:
- Windrow Estates
ADDITIONAL INFORMATION
Spacious living areas and a tranquil setting. Upon entering, you'll be greeted by a welcoming atmosphere, with ample natural light illuminating the interior. The well-appointed kitchen features modern appliances, plenty of cabinet space, and a cozy breakfast nook, making it ideal for both everyday meals and entertaining guests. The primary bedroom is a serene retreat, complete with an en-suite bathroom for added convenience. Three additional bedrooms provide versatility for guests, a home office, or hobbies. Outside, the screened back porch opens to the expansive yard, providing endless possibilities for outdoor enjoyment, whether it's gardening, hosting barbecues, or simply relaxing in the fresh air. Conveniently located near amenities, schools, and recreational opportunities, this home offers the perfect combination of suburban tranquility and urban convenience. Don't miss the opportunity to make this your dream home!
- Type:
- Single Family
- Sq.Ft.:
- 2,339
- Status:
- NEW LISTING
- Beds:
- 2
- Lot size:
- 0.33 Acres
- Year built:
- 1985
- Baths:
- 3.00
- MLS#:
- 4129052
- Subdivision:
- Sardis Forest
ADDITIONAL INFORMATION
Nestled in a serene cul-de-sac in sought-after Sardis Forest, this charming brick home awaits. Step inside to discover brand-new luxury vinyl plank flooring gracing most of the main level. The family room is a cozy gathering spot w/vaulted cathedral ceilings & natural fireplace—perfect for relaxing evenings or entertaining guests. Savor your morning coffee on the welcoming rocking chair front porch & then feast in your eat-in kitchen where you'll find SS appliances that include a smooth top range. For more formal gatherings, enjoy the separate formal rooms this traditional plan boasts. Have pets? The private fenced backyard & paver patio are ready for both play time & relaxation. Ready to retire for the night, the spacious primary bedroom awaits upstairs. Don't fret over some big ticket items - architectural roof is approx 10 years old & the heat pump/AC are approx 6 years old. w/a parts & labor warranty that can be extended through 2029. Side veggie garden ready for your green thumb!
$1,130,000
11123 Brush Hollow Road Matthews, NC 28105
- Type:
- Single Family
- Sq.Ft.:
- 3,531
- Status:
- NEW LISTING
- Beds:
- 5
- Lot size:
- 0.34 Acres
- Year built:
- 1998
- Baths:
- 4.00
- MLS#:
- 4128886
- Subdivision:
- Deerfield Creek
ADDITIONAL INFORMATION
Absolutely stunning full brick home in Deerfield Creek on cul-de-sac street w/inground gunite pool! Meticulously maintained by seller! Shows beautifully! Main flr guest bedroom w/ensuite full bath, currently used as office. Light, bright updated kitchen opens to vaulted great rm w/stacked stone fireplace and built-ins. Hdwds on main flr (except BR/office). Step outside to your perfect outdoor retreat w/inviting Anthony Sylvan pool w/waterfall & perfect flat, fenced, treed yard w/wood burning fireplace, cool decking patio and room to play! Formal living rm & dining rm. Second floor w/fabulous primary suite & updated ensuite bathroom w/dual counters, walk-in seamless glass shower & whirlpool tub. Adjacent to Primary BR is stunning flex room/sitting room that can be used for workout room, office, etc. All 2ndary bedrooms are good size & all have direct bath access. Full irrigation, Central vac. Steps to nhood amenities via walking trail @end of cul-de-sac. Top rated schools! Warranty!
- Type:
- Single Family
- Sq.Ft.:
- 3,664
- Status:
- Active
- Beds:
- 5
- Lot size:
- 0.29 Acres
- Year built:
- 2011
- Baths:
- 3.00
- MLS#:
- 4128275
- Subdivision:
- Callonwood
ADDITIONAL INFORMATION
Welcome home to Kingsford Court! Well laid out home nestled on a quiet cul-de-sac street. Covered front porch greets you as you walk up and enter into a grand 2 story entry. First floor boasts gourmet kitchen with double wall ovens, gas range and tons of cabinet & counter space all open to a cozy great room with lots of natural light, formal dining room, home office, first floor suite perfect for guest and over sized laundry room. Upstairs has 3 spacious additional secondary bedrooms, bonus room and large owners suite with sitting room/flex space perfect for workout equipment or secondary home office. Enjoy outdoor living on your deck or patio overlooking a private flat back yard. Callonwood is amenity rich with clubhouse, pool, baseball field, playground and sidewalks throughout and offers its residents social activities throughout the year for the community to enjoy! Newer HVAC systems.
$1,500,000
1200 Willow Oaks Trail Matthews, NC 28104
- Type:
- Single Family
- Sq.Ft.:
- 4,667
- Status:
- Active
- Beds:
- 4
- Lot size:
- 1.75 Acres
- Year built:
- 1989
- Baths:
- 5.00
- MLS#:
- 4126736
- Subdivision:
- Willow Oaks
ADDITIONAL INFORMATION
Welcome to this exquisite blend of traditional and contemporary design, nestled on expansive acreage offering unparalleled privacy. This meticulously updated luxury home boasts a multi-level terrace, pool, and double front porches. Traditional flow of foyer, dining room, and living room at the front of the home while toward the rear of the home discover a sunroom with vaulted ceilings, providing a picturesque view of the backyard. The cook's kitchen is complete with modern finishes, high-end appliances plus nearby scullery. The heart of the home resides in the family room, boasting custom shelves, a cozy fireplace, and coffered ceilings. On the main level, a massive bonus room offers versatility as a bedroom or living space. The primary suite upstairs is a sanctuary, featuring an adjacent office/flex space and access to the upper-tier front porch. The ensuite bathroom redesign has gorgeous tile work, a soaking tub, dual floating vanity, and a spacious walk-in closet.
- Type:
- Single Family
- Sq.Ft.:
- 2,288
- Status:
- Active
- Beds:
- 4
- Lot size:
- 0.34 Acres
- Year built:
- 1987
- Baths:
- 3.00
- MLS#:
- 4126207
- Subdivision:
- Brightmoor
ADDITIONAL INFORMATION
This charming home nestled on a cul de sac street delights at every turn! The covered front porch welcomes owners & guests alike to this home which has been thoughtfully updated. An open floor plan offers both formal dining & living rooms w/ beautiful moldings, & gorgeous wood floors run throughout the main. The cozy family room w/ gas log fireplace & built-ins opens to a breakfast room & kitchen w/gorgeous custom oak cabinetry, granite counters, tile backsplash, recessed lighting, & SS appliances. The primary suite is a true retreat w/ its cathedral ceiling, walk-in closet, & en suite bath w/ tile flooring, tile & frameless glass shower, garden tub, & vanities w/quartz counters. Three additional bedrooms up are gracious in size & share use of another updated full bath. This neutral & move-in-ready home has new windows (late 2020), an encapsulated crawl space, a tankless WH, & a trex deck overlooking the backyard! In a fabulous location not far from all downtown Matthews has to offer!
Andrea Conner, License #298336, Xome Inc., License #C24582, AndreaD.Conner@Xome.com, 844-400-9663, 750 State Highway 121 Bypass, Suite 100, Lewisville, TX 75067
Data is obtained from various sources, including the Internet Data Exchange program of Canopy MLS, Inc. and the MLS Grid and may not have been verified. Brokers make an effort to deliver accurate information, but buyers should independently verify any information on which they will rely in a transaction. All properties are subject to prior sale, change or withdrawal. The listing broker, Canopy MLS Inc., MLS Grid, and Xome Inc. shall not be responsible for any typographical errors, misinformation, or misprints, and they shall be held totally harmless from any damages arising from reliance upon this data. Data provided is exclusively for consumers’ personal, non-commercial use and may not be used for any purpose other than to identify prospective properties they may be interested in purchasing. Supplied Open House Information is subject to change without notice. All information should be independently reviewed and verified for accuracy. Properties may or may not be listed by the office/agent presenting the information and may be listed or sold by various participants in the MLS. Copyright 2024 Canopy MLS, Inc. All rights reserved. The Digital Millennium Copyright Act of 1998, 17 U.S.C. § 512 (the “DMCA”) provides recourse for copyright owners who believe that material appearing on the Internet infringes their rights under U.S. copyright law. If you believe in good faith that any content or material made available in connection with this website or services infringes your copyright, you (or your agent) may send a notice requesting that the content or material be removed, or access to it blocked. Notices must be sent in writing by email to DMCAnotice@MLSGrid.com.
Matthews Real Estate
The median home value in Matthews, NC is $525,000. This is higher than the county median home value of $237,400. The national median home value is $219,700. The average price of homes sold in Matthews, NC is $525,000. Approximately 71.95% of Matthews homes are owned, compared to 24.53% rented, while 3.52% are vacant. Matthews real estate listings include condos, townhomes, and single family homes for sale. Commercial properties are also available. If you see a property you’re interested in, contact a Matthews real estate agent to arrange a tour today!
Matthews, North Carolina has a population of 30,760. Matthews is less family-centric than the surrounding county with 33.1% of the households containing married families with children. The county average for households married with children is 33.58%.
The median household income in Matthews, North Carolina is $76,007. The median household income for the surrounding county is $61,695 compared to the national median of $57,652. The median age of people living in Matthews is 43.3 years.
Matthews Weather
The average high temperature in July is 90 degrees, with an average low temperature in January of 32 degrees. The average rainfall is approximately 43.9 inches per year, with 2.4 inches of snow per year.
