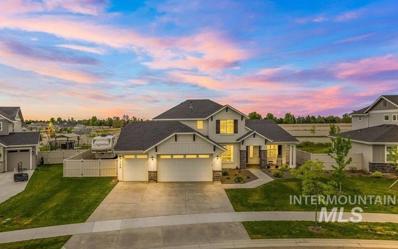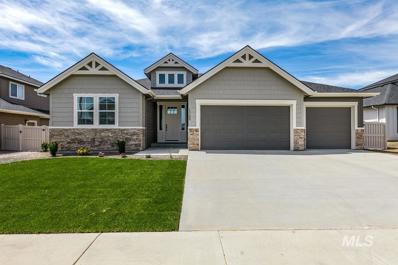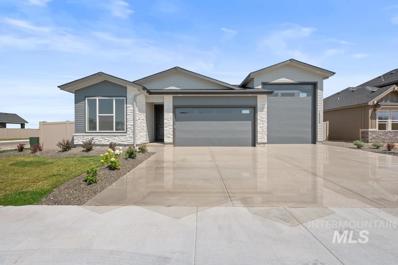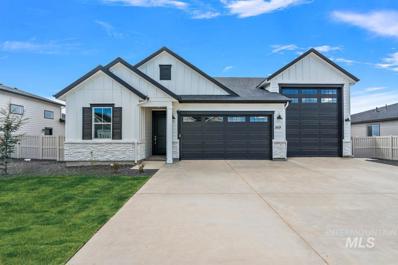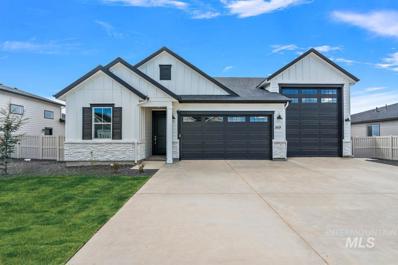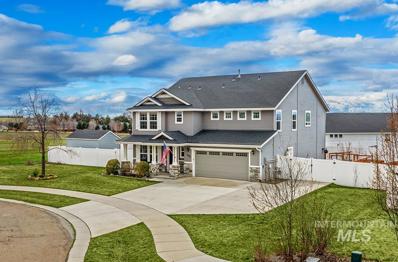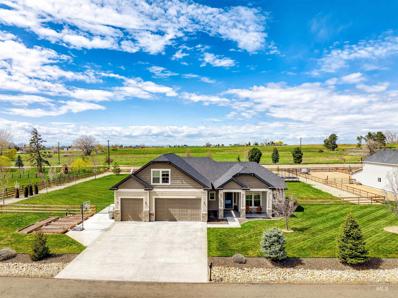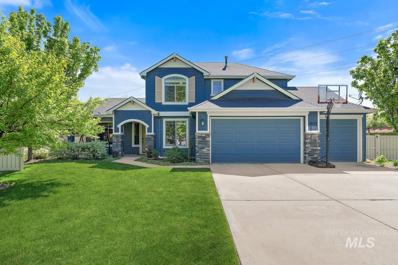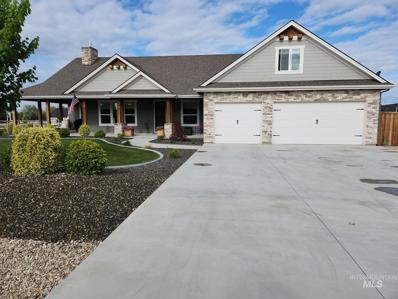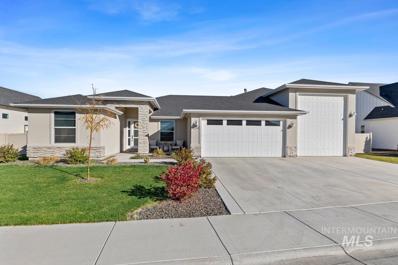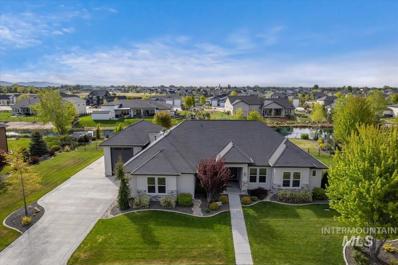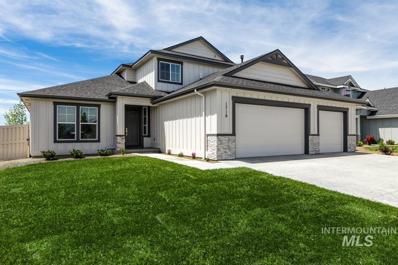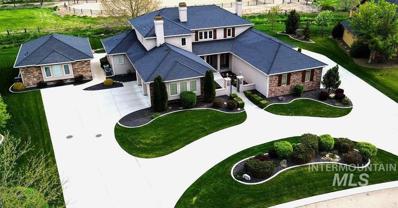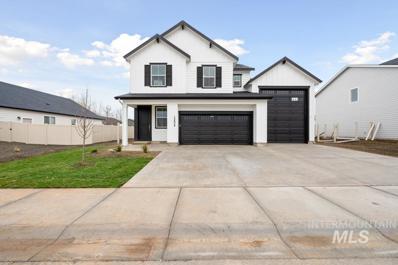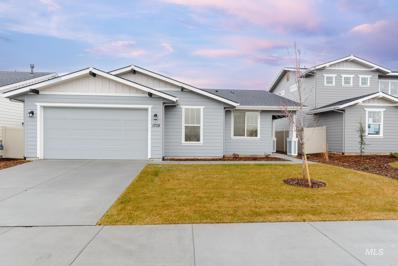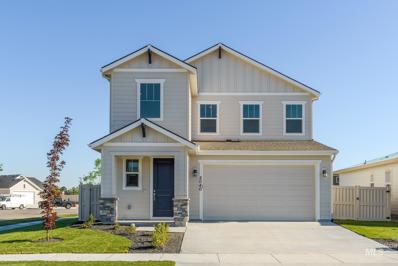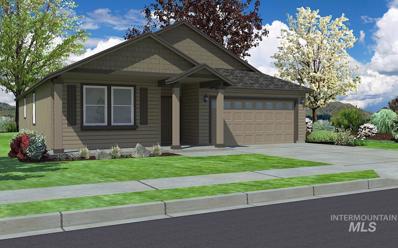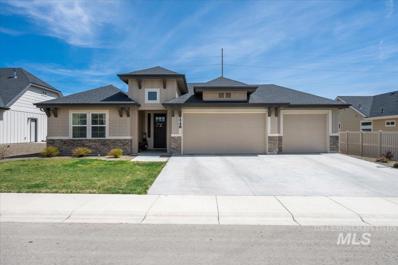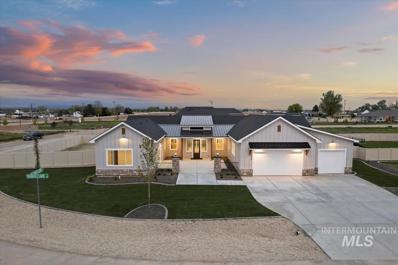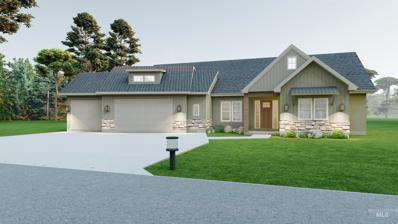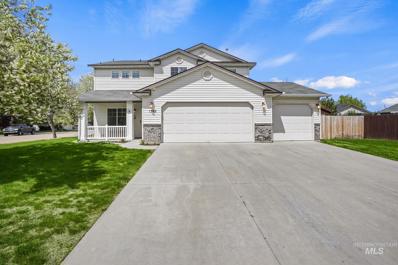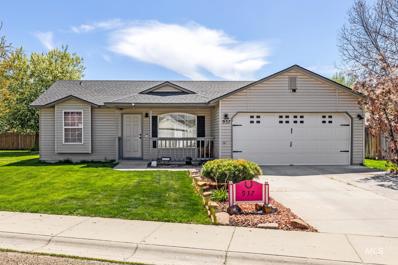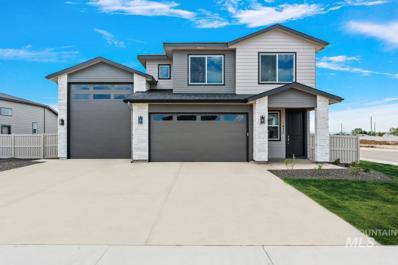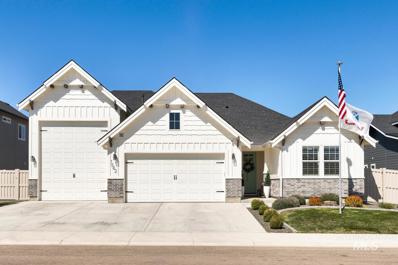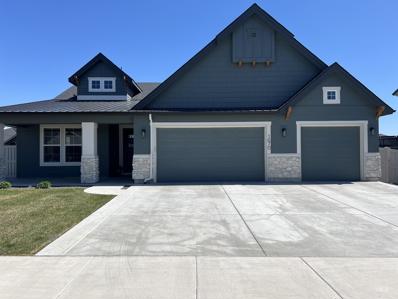Middleton ID Homes for Sale
$790,000
1179 Ayrshire St Middleton, ID 83644
- Type:
- Single Family
- Sq.Ft.:
- 2,847
- Status:
- NEW LISTING
- Beds:
- 4
- Lot size:
- 0.3 Acres
- Year built:
- 2022
- Baths:
- 3.00
- MLS#:
- 98910768
- Subdivision:
- Meadows at West Highlands
ADDITIONAL INFORMATION
Welcome to Smalltown USA, where you can enjoy living in the lap of luxury with no stone left unturned in this fully upgraded custom home. Designed to live large, you can play hard with room for all of your toys from RV parking to the extended epoxied garage. Imagine your relaxing evenings on the covered back patio where you can enjoy beautiful sunsets thanks to NO rear neighbors. A low maintenance yard featuring professionally installed turf along with raised garden beds gives you the best of both worlds. Enjoy all the coveted Meadows at West Highlands community has to offer- featuring a pool, fishing pond and community park just around the block. Imagine your home just minutes from the quaint and desirable downtown Middleton, BLM lands, and freeway access- this small but mighty community has it all. Tucked just 30 minutes West of Boise, The Village, and 15 minutes from Indian Creek Plaza, you can have the small town, country feel without giving up easy access to big shopping & entertainment.
- Type:
- Single Family
- Sq.Ft.:
- 2,142
- Status:
- NEW LISTING
- Beds:
- 4
- Lot size:
- 0.18 Acres
- Year built:
- 2024
- Baths:
- 3.00
- MLS#:
- 98910761
- Subdivision:
- Stonehaven
ADDITIONAL INFORMATION
The Cottage by Sunrise Homes. Enjoy 4 bedrooms, office, and 3 full baths. Open and spacious, with quality throughout. Granite, tile, plank flooring and a beamed ceiling enhance the great room and adjoining kitchen. Open and light-filled spaces allow for a comfortable style of living. Granite and tile in the baths. Walk in shower in master. Epoxy flooring in the garage. All landscaping, front and back, is included with this lovely home. (Photos pictured are similar.)
- Type:
- Single Family
- Sq.Ft.:
- 1,853
- Status:
- NEW LISTING
- Beds:
- 3
- Lot size:
- 0.22 Acres
- Year built:
- 2024
- Baths:
- 2.00
- MLS#:
- 98910481
- Subdivision:
- Stonehaven
ADDITIONAL INFORMATION
UNDER CONSTRUCTION - SPECIAL FINANCING AS LOW AS 5.5%! PLUS, UP TO $10,000 FLEX FUNDS TO USE TOWARDS RATE BUYDOWN, CLOSING COSTS, OR INCLUDED OPTIONS. “The Pewter” by Richmond American Homes. The Pewter floor plan includes a very exciting feature—a 2 car plus RV garage! The interior of the home is just as attractive, and centers around an open layout with a great room with center meet doors to the covered patio, a dining area and a kitchen with a center island and a large walk-in pantry. Off the great room, the owner's suite showcases a walk-in closet and a private bath. Two additional bedrooms and a bath round out the residence. Front and back landscape and sprinklers along with full backyard vinyl fencing INCLUDED! 9' ceilings and tankless water heaters INCLUDED! Conveniently located off Highway 44, near Middleton High School AND Purple Sage Golf Course. Stop by our furnished model homes at 1387 Stirling Meadows St for more details and community tour. PHOTOS SIMILAR. Restrictions apply.
- Type:
- Single Family
- Sq.Ft.:
- 1,853
- Status:
- NEW LISTING
- Beds:
- 3
- Lot size:
- 0.22 Acres
- Year built:
- 2024
- Baths:
- 2.00
- MLS#:
- 98910480
- Subdivision:
- Stonehaven
ADDITIONAL INFORMATION
UNDER CONSTRUCTION - SPECIAL FINANCING AS LOW AS 5.5%! PLUS, UP TO $10,000 FLEX FUNDS TO USE TOWARDS RATE BUYDOWN, CLOSING COSTS, OR INCLUDED OPTIONS. “The Pewter” by Richmond American Homes. The Pewter floor plan includes a very exciting feature—a 2 car plus RV garage! The interior of the home is just as attractive, and centers around an open layout with a great room with center meet doors to the covered patio, a dining area and a kitchen with a center island and a large walk-in pantry. Off the great room, the owner's suite showcases a walk-in closet and a private bath. Two additional bedrooms and a bath round out the residence. Front and back landscape and sprinklers along with full backyard vinyl fencing INCLUDED! 9' ceilings and tankless water heaters INCLUDED! Conveniently located off Highway 44, near Middleton High School and Purple Sage Golf Course. Stop by our furnished model homes at 1387 Stirling Meadows St for more details and community tour. PHOTOS SIMILAR. Restrictions apply.
- Type:
- Single Family
- Sq.Ft.:
- 1,853
- Status:
- NEW LISTING
- Beds:
- 3
- Lot size:
- 0.22 Acres
- Year built:
- 2024
- Baths:
- 2.00
- MLS#:
- 98910488
- Subdivision:
- Stonehaven
ADDITIONAL INFORMATION
UNDER CONSTRUCTION - SPECIAL FINANCING AS LOW AS 5.5%! PLUS, UP TO $10,000 FLEX FUNDS TO USE TOWARDS RATE BUYDOWN, CLOSING COSTS, OR INCLUDED OPTIONS. “The Pewter” by Richmond American Homes. The Pewter floor plan includes a very exciting feature—a 2 car plus RV garage! The interior of the home is just as attractive, and centers around an open layout with a great room with center meet doors to the covered patio, a dining area and a kitchen with a center island and a large walk-in pantry. Off the great room, the owner's suite showcases a walk-in closet and a private bath. Two additional bedrooms and a bath round out the residence. Front and back landscape and sprinklers along with full backyard vinyl fencing INCLUDED! 9' ceilings and tankless water heaters INCLUDED! Conveniently located off Highway 44, near Middleton High School and Purple Sage Golf Course. Stop by our furnished model homes at 1387 Stirling Meadows St for more details and community tour. PHOTOS SIMILAR. Restrictions apply.
$584,900
107 Voyager St Middleton, ID 83644
- Type:
- Single Family
- Sq.Ft.:
- 2,510
- Status:
- NEW LISTING
- Beds:
- 3
- Lot size:
- 0.33 Acres
- Year built:
- 2018
- Baths:
- 3.00
- MLS#:
- 98910443
- Subdivision:
- Crossing at Meadow Park
ADDITIONAL INFORMATION
Better-than-new, this beautiful Modern Craftsman is a standout in the Crossing at Meadow Park. Customized with upgrades well beyond the builder standard, this home offers incredible value and amenities you won't find in most new construction. Set on a cul-de-sac and adjacent to open land, the residence has views of the mountains and pastoral bliss. Inside, the fresh and clean interior radiates with quality and style. Wide-plank engineered wood flooring leads from the entry into an inspiring two-story great room design, filled with glorious natural light. The open flow between the main level gathering spaces makes everyday living a breeze, and entertaining even easier. The gourmet kitchen is just that, gourmet! It's equipped with a built-in appliance package (including double ovens and gas cooktop), granite countertops, and upgraded soft-close cabinets with pull outs. Additional features include a paved and gated RV parking pad. Be prepared with a whole house gas backup generator.
$955,000
25669 Dapple Pl Middleton, ID 83644
- Type:
- Other
- Sq.Ft.:
- 2,820
- Status:
- NEW LISTING
- Beds:
- 4
- Lot size:
- 1.28 Acres
- Year built:
- 2016
- Baths:
- 3.00
- MLS#:
- 98910419
- Subdivision:
- Thoroughbred Ranch
ADDITIONAL INFORMATION
OPEN HOUSE Sat 5/18 from 12-3pm and Sun 5/19 from 2-4pm!! Back on Market w/Huge Price Improvement! Immaculate home with attention to details! This 4 bedroom, 2.5 bath single level home w/upstairs bonus/5th Bedroom is located in the Thoroughbred Estates subdivision in Middleton. Situated on 1.28 acres, this home boasts a spacious kitchen with granite counters, an abundance of wood cabinets,butler's pantry w/top of the line appliances, dual electric ovens, 5 burner gas cook-top, reverse osmosis filtration system and large island PLUS instant hot water. High beamed ceilings and built in credenzas surround the floor-to-ceiling stone fireplace in the great room. Master suite w/walk-in shower, huge tub and access to laundry room. Gorgeous pergola w/stamped concrete and river rock border. This beautiful home has a spacious porch with attractive views, fenced back yard area, and an ample 3-car garage all located on just over 1 1/4 acre! Shops are approved!
- Type:
- Single Family
- Sq.Ft.:
- 2,510
- Status:
- NEW LISTING
- Beds:
- 4
- Lot size:
- 0.33 Acres
- Year built:
- 2010
- Baths:
- 3.00
- MLS#:
- 98910407
- Subdivision:
- West Highlands Ranch
ADDITIONAL INFORMATION
Situated on a quiet tree-lined street in West Highlands Ranch, this beautiful craftsman style home is an exceptional choice for anyone looking to live in comfort and style. The inviting living room features beautiful hardwood floors, open concept living room, and large windows boasting natural light. The gourmet kitchen features custom cabinetry, SS appliances, and a large granite island designed with function and style. Main level primary offers a private entrance to backyard, en-suite bathroom with dual vanities, separate tub & shower, along with a large walk-in closet. Separate home office is perfect for telecommuting or working from home! Stay ahead of the curve with state-of-the-art amenities including solar panels and an EV charger, blending sustainability with modern convenience! Enjoy the upgraded backyard with a custom fire pit, Koi pond, waterfall, and outdoor projector area - this home is truly an entertainers paradise. Community amenities include a community pool, sand volleyball, and clubhouse!
- Type:
- Other
- Sq.Ft.:
- 2,553
- Status:
- Active
- Beds:
- 3
- Lot size:
- 1.1 Acres
- Year built:
- 2018
- Baths:
- 2.00
- MLS#:
- 98909389
- Subdivision:
- Ridge at Quail Hollow
ADDITIONAL INFORMATION
Beautiful and Bright nearly new home awaits you near the end of a quit cul-de-sac. Wonderful neighborhood of custom homes on acre+ lots. Vaulted ceilings and plentiful windows bounce beautiful light from room to room. Warm rich floors throughout the main level. Covered back patio is 24' x 40'. 13' is covered. for enjoying the sun sets. Beautiful Gazebo in place. RV parking 25' x 60'. Zing Christmas Lights included in Sale. Open House Saturday May 25th from 12:00 Noon to 2:00
$710,000
424 Castlebury Middleton, ID 83644
- Type:
- Single Family
- Sq.Ft.:
- 2,285
- Status:
- Active
- Beds:
- 4
- Lot size:
- 0.26 Acres
- Year built:
- 2020
- Baths:
- 3.00
- MLS#:
- 98909371
- Subdivision:
- Traditions The
ADDITIONAL INFORMATION
Beautiful, custom home in The Traditions subdivision. Step inside this stunning home with high ceilings, spacious rooms, open floor plan and relaxing master suite with large soaking tub. Custom kitchen with large gas range, double wall ovens, plenty of seating at the kitchen island and large butler's pantry make this a great space for entertaining. From the dining room step out onto the covered patio and into a backyard secluded from any neighbors. Oversized garage with 2 auto bays and 42' deep RV bay. Close to all amenities, the freeway and removed enough to offer a beautiful oasis in this quiet neighborhood. All furnishings are negotiable.
$1,120,000
8445 Copper Creek Way Middleton, ID 83644
- Type:
- Single Family
- Sq.Ft.:
- 2,845
- Status:
- Active
- Beds:
- 4
- Lot size:
- 0.7 Acres
- Year built:
- 2018
- Baths:
- 3.00
- MLS#:
- 98908963
- Subdivision:
- Lakes at Telaga
ADDITIONAL INFORMATION
Welcome to your waterfront sanctuary! This impeccably maintained home offers a seamless blend of style and functionality. Inside, the inviting open layout is complemented by a coveted split bedroom design. The beautiful kitchen, boasts quartz countertops, a large island, double ovens, and a hidden walk-in pantry. Your master suite features a spacious walk-in shower, dual vanity, makeup area, and a large walk-in closet. Three additional bedrooms provide ample space, with a dedicated office upfront. The expansive bonus room offers endless possibilities for fun or functionality. Outdoor enthusiasts will love the giant RV bay, offering ample room to accommodate your recreational vehicles. And when it's time to unwind, the backyard beckons with its own private beach and a built-in fire pit, creating the perfect setting for memorable evenings under the stars. With its thoughtful design, impeccable maintenance, and desirable features, this home is sure to impress. Don't miss your chance to make it yours!
- Type:
- Single Family
- Sq.Ft.:
- 2,745
- Status:
- Active
- Beds:
- 4
- Lot size:
- 0.18 Acres
- Year built:
- 2024
- Baths:
- 3.00
- MLS#:
- 98908874
- Subdivision:
- Stonehaven
ADDITIONAL INFORMATION
Presenting the Bronco! One of Sunrise's new 2 story homes in the Middleton Stonehaven Subdivision, this 4 bed, 2.5 bath, split-level home has all the space you need. Office on the main level and a bonus room that can be used as a 5th bedroom upstairs. This home has a roomy living space for entertaining with a welcoming, gas fireplace and hearth adorned with cabinetry. Throughout you will find quartz counter tops and tile and plank flooring. You'll find the master downstairs with a large walk in closet and roomy master shower in the bathroom. With it's attached 3 car garage there is plenty of space for the toys. Yard to be fully landscaped.
$1,049,000
8200 Goldstream Ct Middleton, ID 83644
- Type:
- Single Family
- Sq.Ft.:
- 4,637
- Status:
- Active
- Beds:
- 4
- Lot size:
- 0.58 Acres
- Year built:
- 2006
- Baths:
- 4.00
- MLS#:
- 98908719
- Subdivision:
- Lakes at Telaga
ADDITIONAL INFORMATION
Come see this well-appointed custom-built home situated in an amazing neighborhood featuring multiple lakes and community walking paths. This home’s interior is both sumptuous and comfortable designed with beautiful hardwood floors, a floor to ceiling rock fireplace, opulent tray ceilings, and crown molding. Enjoy the kitchen any chef would love complete with 2 islands, granite counters, double-ovens, 2 farmhouse sinks, built-in Sub-zero fridge, walk-in pantry, butler’s pantry with a wine cooler, and a built-in buffet! Spacious main level master bedroom suite provides a jetted tub, walk-in tile shower, 2 vanities, & private patio access. Copious amounts of space for entertaining in either the formal living room, formal dining room, bonus room, or media room with stadium seating. The detached garage has additional living space for guests with a mini kitchen and full bath that could be expanded. Enjoy life on this large .58-acre lot with no back neighbors!
- Type:
- Single Family
- Sq.Ft.:
- 2,386
- Status:
- Active
- Beds:
- 4
- Lot size:
- 0.23 Acres
- Year built:
- 2024
- Baths:
- 4.00
- MLS#:
- 98908661
- Subdivision:
- Stonehaven
ADDITIONAL INFORMATION
UNDER CONSTRUCTION - SPECIAL FINANCING AS LOW AS 5.5%! PLUS, UP TO $10,000 FLEX FUNDS TO USE TOWARDS RATE BUYDOWN, CLOSING COSTS, OR INCLUDED OPTIONS. "The Zinc" by Richmond American Homes. An inviting covered porch welcomes guests to the beautiful Zinc plan. In addition to a well-appointed kitchen with a center island and a walk-in pantry, the thoughtfully designed main floor offers a generous nook, a spacious great room, a charming, covered patio and an impressive primary suite with a private bathroom and a walk-in closet. You'll also appreciated a central laundry room, a mudroom, a storage area, a 2-car garage and an attached RV garage. Front and back landscape and sprinklers along with full backyard vinyl fencing INCLUDED! 9' ceilings and tankless water heaters INCLUDED! Conveniently located off Highway 44, near Middleton High School and Purple Sage Golf Course. Stop by our furnished model homes at 1387 Stirling Meadows St for more details and community tour. Restrictions apply. PHOTOS SIMILAR
$477,995
1855 W Roper St. Middleton, ID 83644
- Type:
- Single Family
- Sq.Ft.:
- 1,570
- Status:
- Active
- Beds:
- 3
- Lot size:
- 0.19 Acres
- Year built:
- 2024
- Baths:
- 2.00
- MLS#:
- 98908693
- Subdivision:
- Meadows at West Highlands
ADDITIONAL INFORMATION
"The Collins" is an artful combination of thoughtful design and chic touches. The great room and casual dining area are central to the large patio and well-appointed kitchen complete with an oversized center island with breakfast bar, wraparound counter and cabinet space, stainless steel wall oven and quartz countertops. Complementing the serene primary bedroom suite is a spacious walk-in closet and an appealing primary bath with a dual-sink vanity, and tile shower. Secluded secondary bedrooms feature sizable closets and a shared hall bath. Additional highlights include easily-accessible laundry off the everyday entry and additional storage throughout. Front and rear landscape is included. Home is under construction. Photos are similar. BTVAI
- Type:
- Single Family
- Sq.Ft.:
- 1,763
- Status:
- Active
- Beds:
- 3
- Lot size:
- 0.2 Acres
- Year built:
- 2024
- Baths:
- 3.00
- MLS#:
- 98908691
- Subdivision:
- Meadows at West Highlands
ADDITIONAL INFORMATION
The Cicely is wonderfully crafted, featuring a desirable blend of luxury and charm. A beautiful two-story foyer reveals the gorgeous great room and spacious casual dining area, offering views of a large rear patio. The well-appointed kitchen offers an oversized center island with breakfast bar, wraparound counter and cabinet space, and an ample pantry. Secluded on the second floor, the serene primary bedroom suite is highlighted by a sizable walk-in closet and a spa-like primary bath with a dual-sink vanity, a large luxe shower, and a private water closet. The secondary bedrooms are sizable, offering roomy closets and share a hall bath. The Cicely also features easily accessible second-floor laundry, a powder room, and additional storage throughout. Home is under construction and photos are similar. BTVAI
$503,990
189 W Moray St Middleton, ID 83644
- Type:
- Single Family
- Sq.Ft.:
- 1,979
- Status:
- Active
- Beds:
- 4
- Lot size:
- 0.24 Acres
- Year built:
- 2024
- Baths:
- 2.00
- MLS#:
- 98908432
- Subdivision:
- Estates at West Highlands
ADDITIONAL INFORMATION
**Make Your Move Savings Event Happening Now: ENDS 05/31/2024 – Contact Us To Learn More!** -- UNDER CONSTRUCTION -- SEPTEMBER/OCTOBER CLOSE TIME FRAME ** At 1,979 square feet, the Orchard is an efficiently-designed, mid-sized single level home offering both space and comfort. The open kitchen is a chef’s dream, with counter space galore, a large flat island, plenty of cupboard storage and a large walk-in pantry. The expansive living room and adjoining dining area complete this eating and entertainment space. The spacious and private main suite boasts a dual vanity bathroom, separate shower, long-deep tub, and an enormous walk-in closet. The other three sizable bedrooms share a second bathroom.
- Type:
- Single Family
- Sq.Ft.:
- 2,176
- Status:
- Active
- Beds:
- 4
- Lot size:
- 0.18 Acres
- Year built:
- 2021
- Baths:
- 3.00
- MLS#:
- 98908280
- Subdivision:
- Stonehaven
ADDITIONAL INFORMATION
Step inside to discover a popular floorplan for this community that features a private section with the 4th bedroom and full bath, ideal for guest privacy or a family retreat. At the heart of the home, a shiplap fireplace creates a warm, inviting atmosphere for relaxing evenings. The space is elegantly elevated by coffered ceilings with wood beams in the main living areas, adding architectural interest. Entertaining is effortless with durable stone countertops throughout the kitchen and bathrooms. Energy efficiency is prioritized with a conditioned crawlspace that maintains comfort and lowers energy costs year-round. Enjoy the morning sunlight in the serene, east-facing backyard, perfect for outdoor gatherings. The deep 3rd bay in the garage is a bonus for car enthusiasts or hobbyists, providing ample space for storage or activities. This home combines practicality with convenience and luxury, ensuring every detail contributes to your enjoyment and comfort. Close to schools, shopping, and the freeway.
- Type:
- Single Family
- Sq.Ft.:
- 2,667
- Status:
- Active
- Beds:
- 3
- Lot size:
- 0.46 Acres
- Year built:
- 2023
- Baths:
- 4.00
- MLS#:
- 98908313
- Subdivision:
- Black Acres Estates
ADDITIONAL INFORMATION
Beautiful custom design by Alliance Building LLC in Middleton's Black Acres Estates! Home includes a fully landscaped and fenced .46 acre lot. Large enclosed front courtyard and an incredible 84ft x 11ft covered east facing back patio to ensure many backyard memories are made! Oversized 3 car garage with additional shop space! Home features a Master Suite, Jr. Guest Suite, and a 3rd En-Suite all w/ attached bathrooms. The open floor plan features an amazing kitchen w/ stainless steel appliances & massive butlers pantry, huge great room with fire place & double sliding glass doors, beamed and coffered ceilings. This is a truly custom built home that is built for high performance. Don't miss this one!
- Type:
- Single Family
- Sq.Ft.:
- 2,862
- Status:
- Active
- Beds:
- 4
- Lot size:
- 0.5 Acres
- Year built:
- 2023
- Baths:
- 3.00
- MLS#:
- 98908324
- Subdivision:
- Black Acres Estates
ADDITIONAL INFORMATION
Beautiful custom design by Alliance Building LLC in Middleton's Black Acres Estates! Home includes a fully landscaped and fenced .5 acre lot. Large covered front porch and an incredible 32ft covered back patio to ensure many backyard memories are made! Home features split bedroom floor plan with impressive master suite, formal dining room & office. The open floor plan features an amazing kitchen w/ Bosch Appliances & massive butlers pantry, huge great room with fireplace & double sliding glass doors, custom built-ins, beamed and coffered ceilings and includes many more custom design elements throughout! This is a truly custom built home that is built for high performance. Please call your agent to get more details!
$447,400
1382 Raptor Dr Middleton, ID 83644
- Type:
- Single Family
- Sq.Ft.:
- 2,117
- Status:
- Active
- Beds:
- 4
- Lot size:
- 0.22 Acres
- Year built:
- 2004
- Baths:
- 3.00
- MLS#:
- 98908237
- Subdivision:
- Middleton Heights
ADDITIONAL INFORMATION
Welcome to this cheerful corner-lot home, offering a spacious layout spanning 2,117 square feet. Inside, you'll find a functional floor plan featuring both a separate living room and family room, perfect for everyday living. You'll love the comfortable primary suite with large walk-in closet, and three additional bedrooms. Enjoy the recent updates include newly painted walls and carpeting, lending a fresh feel to the interior! The kitchen features freshly painted cabinets, a one-year-old dishwasher, and plenty of storage space, while the covered patio offers a peaceful outdoor retreat. The backyard includes a handy shed and space for an RV with gate access, providing additional storage and flexibility. Convenience is key with the addition of an upstairs laundry area, making chores a breeze. From the cozy living areas to the practical amenities, this sweet home offers everything you need for comfortable living. Close proximity to outdoor amenities: Duff pond, the Boise River, and foothills!
$314,000
937 Johnson Dr Middleton, ID 83644
- Type:
- Single Family
- Sq.Ft.:
- 943
- Status:
- Active
- Beds:
- 3
- Lot size:
- 0.18 Acres
- Year built:
- 1999
- Baths:
- 2.00
- MLS#:
- 98908111
- Subdivision:
- Johnson Pk Est
ADDITIONAL INFORMATION
Open House Sat. 4/27 from 11am - 1pm. Pristinely maintained & updated, on an oversized lot with fabulous outdoor living, this squeaky clean single level is more than move-in ready. High dollar upgrades have been recently completed, with a newer HVAC system, water heater and roof, plus washer, dryer, & refrigerator also included. Equipped with WIFI compatible light switches, and a smart thermostat for energy efficiency plus convenience.Open layout with vaulted ceilings lives large with a generous living room flowing into the dining room. Kitchen boasts stainless steel appliances & pantry, & primary bedroom features a wood-lined closet with built-ins & ensuite bathroom. New slider door opens up to the customized patio with a retractable awning shade, mature landscaping complete with flowering trees, rose buses & wine barrel planters with a drip system, plus large shed. Irrigation water provided through HOA & sprinklers have a weather sensor to automatically adjust watering for low cost yet lush landscaping.
- Type:
- Single Family
- Sq.Ft.:
- 2,386
- Status:
- Active
- Beds:
- 4
- Lot size:
- 0.27 Acres
- Year built:
- 2024
- Baths:
- 4.00
- MLS#:
- 98907897
- Subdivision:
- Stonehaven
ADDITIONAL INFORMATION
UNDER CONSTRUCTION - SPECIAL FINANCING AS LOW AS 5.5%! PLUS, UP TO $10,000 FLEX FUNDS TO USE TOWARDS RATE BUYDOWN, CLOSING COSTS, OR INCLUDED OPTIONS. The "Zinc" by Richmond American Homes. An inviting covered porch welcomes guests to the beautiful Zinc plan. In addition to a well-appointed kitchen with a center island and a walk-in pantry, the thoughtfully designed main floor offers a generous nook, a spacious great room, a charming, covered patio and an impressive primary suite with a private bathroom and a walk-in closet. You'll also appreciated a central laundry room, a mudroom, a storage area, a 2-car garage and an attached RV garage. Front and back landscape and sprinklers along with full backyard vinyl fencing INCLUDED! 9' ceilings and tankless water heaters INCLUDED! Conveniently located off Highway 44, near Middleton High School and Purple Sage Golf Course. Stop by our furnished model homes at 1387 Stirling Meadows St for more details and community tour. Restrictions apply. PHOTOS SIMILAR!
$569,900
1562 Glencoe St Middleton, ID 83644
- Type:
- Single Family
- Sq.Ft.:
- 1,957
- Status:
- Active
- Beds:
- 3
- Lot size:
- 0.19 Acres
- Year built:
- 2021
- Baths:
- 2.00
- MLS#:
- 98907840
- Subdivision:
- Stonehaven
ADDITIONAL INFORMATION
Step into your tranquil haven! This 1956 square-foot residence boasts three bedrooms, two bathrooms, an office, and an RV bay. Upon entry, you'll find an airy layout seamlessly connecting the living, dining, and kitchen spaces, perfect for hosting guests. The gourmet kitchen showcases sleek appliances and a generous center island. Unwind in the lavish master suite, complete with a private bath and walk-in closet. Outside, relish in the extended patio and added cement pad, ideal for outdoor entertainment. Additionally, a side shed offers extra storage space for your belongings. Elegant shutters adorn the exterior, adding character, while ceiling fans throughout ensure year-round comfort. Embrace the harmonious blend of luxury and functionality in this meticulously designed home. Don't let this opportunity slip away—make it yours today!
- Type:
- Single Family
- Sq.Ft.:
- 2,416
- Status:
- Active
- Beds:
- 4
- Lot size:
- 0.19 Acres
- Year built:
- 2022
- Baths:
- 2.00
- MLS#:
- 98907681
- Subdivision:
- Stonehaven
ADDITIONAL INFORMATION
This is a must see Home in the Stonehaven Subdivision in Middleton. This Home exudes class and style with upgraded finished and a timeless floor plan. You'll love the hardwood floors, oversized pantry, vaulted ceilings, gorgeous master with dual vanities and walk-in closet that leads to the laundry and mudroom. Sprawling covered patio and tons of thoughtful details throughout: crown molding, wainscoting and millwork. Main level master suite and spacious secondary bedrooms. Fully fenced and includes full landscaping. Epoxied garage floor.

The data relating to real estate for sale on this website comes in part from the Internet Data Exchange program of the Intermountain MLS system. Real estate listings held by brokerage firms other than this broker are marked with the IDX icon. This information is provided exclusively for consumers’ personal, non-commercial use, that it may not be used for any purpose other than to identify prospective properties consumers may be interested in purchasing. 2024 Copyright Intermountain MLS. All rights reserved.
Middleton Real Estate
The median home value in Middleton, ID is $251,000. This is higher than the county median home value of $215,800. The national median home value is $219,700. The average price of homes sold in Middleton, ID is $251,000. Approximately 75.05% of Middleton homes are owned, compared to 20.03% rented, while 4.92% are vacant. Middleton real estate listings include condos, townhomes, and single family homes for sale. Commercial properties are also available. If you see a property you’re interested in, contact a Middleton real estate agent to arrange a tour today!
Middleton, Idaho has a population of 6,716. Middleton is more family-centric than the surrounding county with 45.92% of the households containing married families with children. The county average for households married with children is 38.12%.
The median household income in Middleton, Idaho is $43,462. The median household income for the surrounding county is $46,426 compared to the national median of $57,652. The median age of people living in Middleton is 30.6 years.
Middleton Weather
The average high temperature in July is 93.7 degrees, with an average low temperature in January of 22.9 degrees. The average rainfall is approximately 11.7 inches per year, with 9.3 inches of snow per year.
