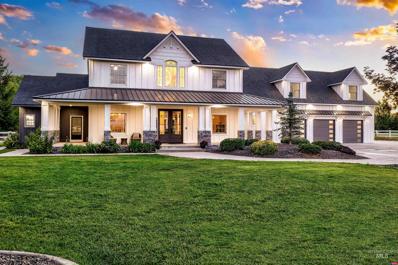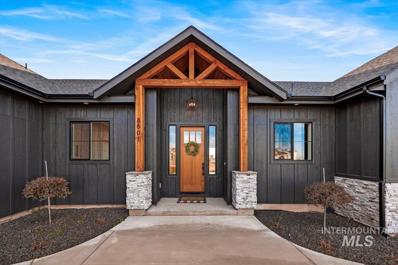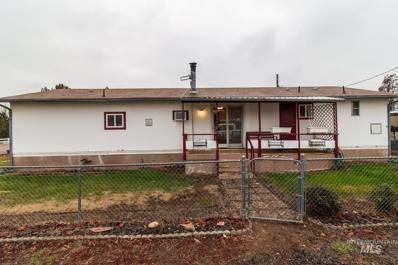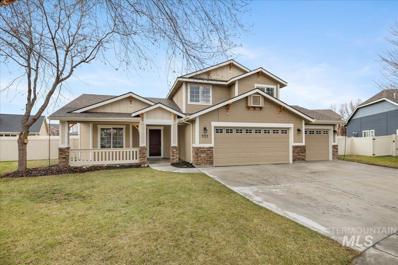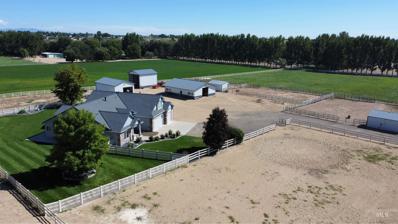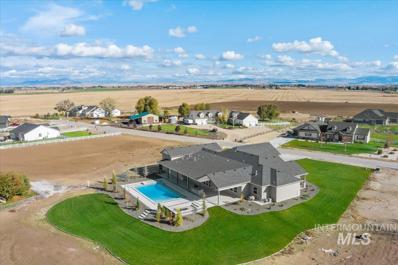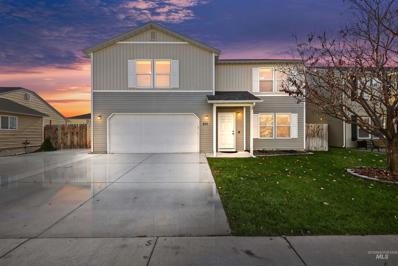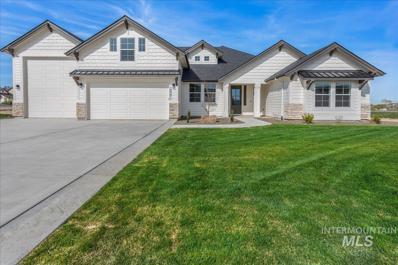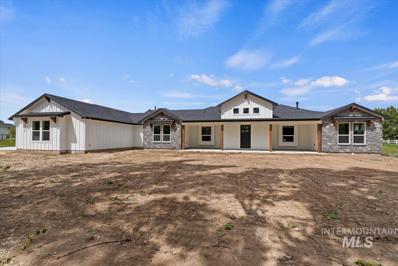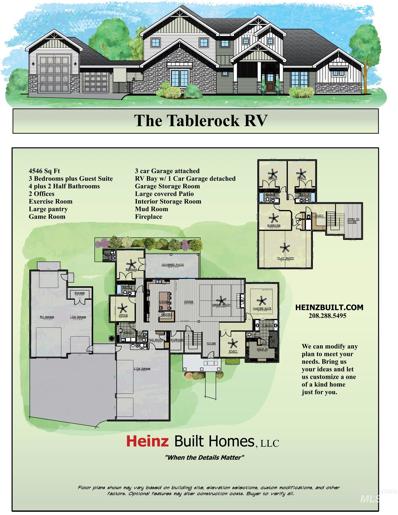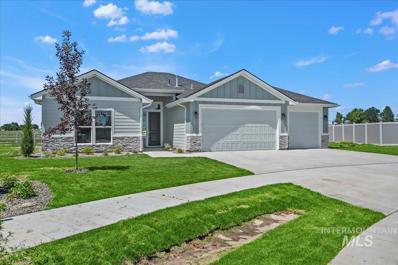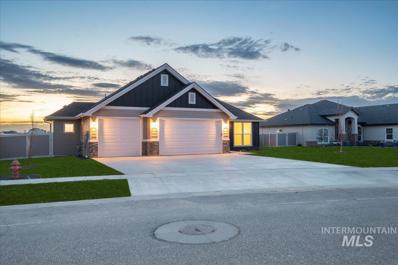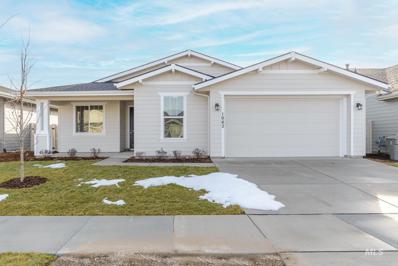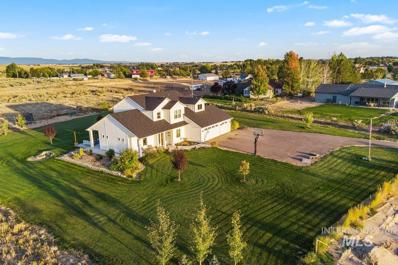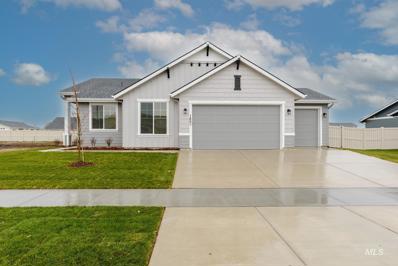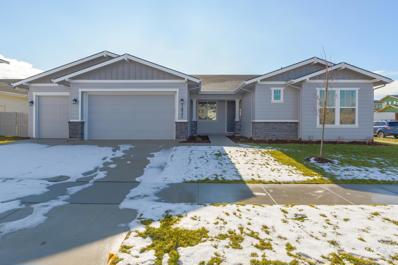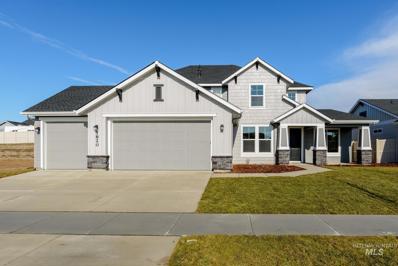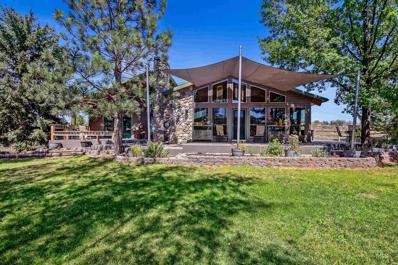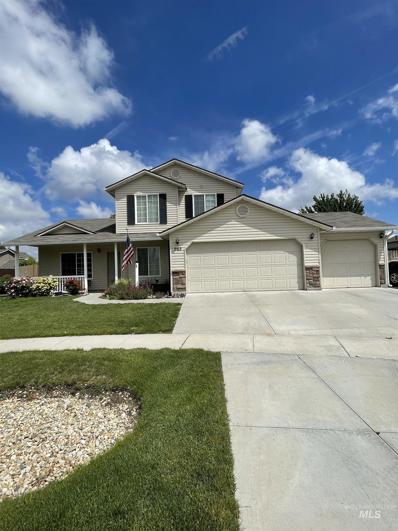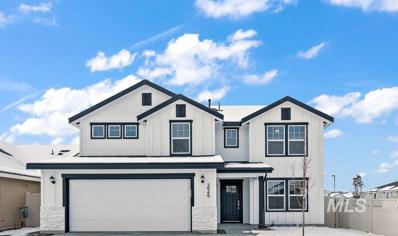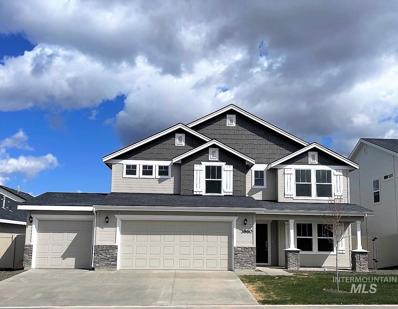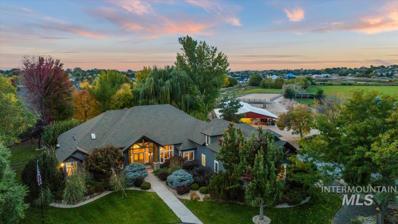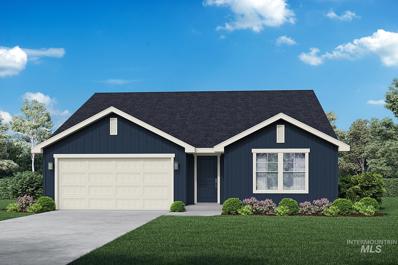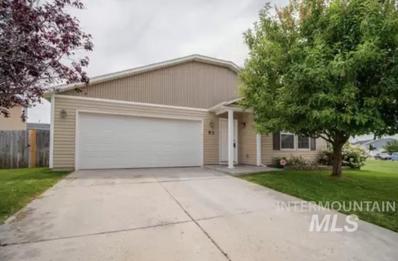Middleton ID Homes for Sale
$2,500,000
24799 Lansing Lane Middleton, ID 83644
- Type:
- Other
- Sq.Ft.:
- 6,307
- Status:
- Active
- Beds:
- 6
- Lot size:
- 9.21 Acres
- Year built:
- 1995
- Baths:
- 6.00
- MLS#:
- 98897698
- Subdivision:
- Blackmon
ADDITIONAL INFORMATION
Modern Luxury Farmhouse with extensive amenities on over 9 acres. This immaculate estate features the perfect multi-generational floorpan with a primary ensuite on main & upper floors, another ensuite upstairs & 3 more bedrooms share jack & jill, plus an 1100 SF bonus & theatre room w/kitchen, an office & a formal dining area. Enjoy the incredible updated pool & entertaining area w/pool bathroom, custom spa hot tub suite for year round use, firepit, pondless waterfall feature, inground trampoline, & regulation basketball court w/lights. Inside you will find a modern aesthetic w/new flooring, quartz counters, updated lighting, 3 new fireplaces, Sonos audio system, theatre room sound system, 2 new Trane HVACs. 6-car main house garage & 60x48 insulated shop w/a remodeled heated 460 sf office + RV, boat, & ATV garages. 560 sf chicken coop. See the list of amenities in Docs Tab! Bring your animals, small hobby farm, or just enjoy your own piece of the Idaho countryside. NO HOAS!
$1,255,000
8801 Quail Hollow Middleton, ID 83644
- Type:
- Other
- Sq.Ft.:
- 3,037
- Status:
- Active
- Beds:
- 4
- Lot size:
- 1.01 Acres
- Year built:
- 2023
- Baths:
- 3.00
- MLS#:
- 98897481
- Subdivision:
- Quail Haven
ADDITIONAL INFORMATION
AMAZING VIEWS! Quail Hollow provides the perfect combination of privacy and convenience. This home features a grand entrance, a mudroom with separate laundry room, a gourmet kitchen with extra Long Island with bountiful storage perfect for hosting and casual dining and beautiful views galore of the Owyhees from your extra large kitchen windows and extra large back sliding glass doors. Luxury primary suite with a spa-like bathroom with a walk in closet and storage space. This home features a full four bedrooms, an office and an oversize bonus room to be used as a bedroom, playroom or homeschool room, extra large office or maybe even a kids bunkhouse with an amazing tray ceiling and wood beams! Then take a step into the large backyard with a covered patio perfect for outdoor dining and hosting! This home truly has it all! Welcome home to Quail Haven…. BTVAI*
$200,000
8 5th St Middleton, ID 83644
- Type:
- Mobile Home
- Sq.Ft.:
- 1,288
- Status:
- Active
- Beds:
- 3
- Lot size:
- 0.12 Acres
- Year built:
- 1974
- Baths:
- 1.00
- MLS#:
- 98897133
- Subdivision:
- Middleton Mobil
ADDITIONAL INFORMATION
Mobile home AND Land!! Check out this rare opportunity to own a piece of land in downtown Middleton! Located on a gated corner lot in a residential area with no CC&Rs and zoned as R3. Revamp the mobile home (not on foundation) to suit your taste or clear the mobile home off the property to place a new manufactured or mobile home on it or bring a builder to build you a new custom home! Lots of possibilities! Mobile home can receive financing. Please contact LA for more information. Bathroom in primary bedroom was removed to make a big storage closet, however, it still has a toilet and can be transferred back to a full bath, making this home a full 2 bathrooms.
- Type:
- Single Family
- Sq.Ft.:
- 1,663
- Status:
- Active
- Beds:
- 3
- Lot size:
- 0.2 Acres
- Year built:
- 2006
- Baths:
- 3.00
- MLS#:
- 98896645
- Subdivision:
- Powder River
ADDITIONAL INFORMATION
Welcome to this stunningly updated home featuring 1663 square feet, 4 bedrooms & 2.5 bathrooms. A flexible floor plan allows for a main level office or flex space. The beautiful kitchen features a gorgeous quartz waterfall countertop island, full tile back-splash, new appliances, & beautiful stained cabinets. Spacious master boasts a stunning spa-like master bath, complete with a soaker tub & a gorgeous tile shower, offering a luxurious retreat. 2 guest rooms are both ample sized & share a gorgeous bathroom w/ a full tile shower and quartz counter top! With modern touches like new light fixtures, or the chic wood slat accent wall and captivating wood beams, this home balances contemporary allure with a cozy ambiance. Enjoy the comfort of new carpet, sleek LVP flooring, new trim, & fresh paint throughout. A large 3-car garage offers plenty of space for vehicles, storage, or projects. This home truly is a beautiful blend of craftsmanship, high-end finishes & modern tones not typically found in this price point!
$1,570,000
25354 Ember Rd Middleton, ID 83644
- Type:
- Other
- Sq.Ft.:
- 3,417
- Status:
- Active
- Beds:
- 4
- Lot size:
- 7.75 Acres
- Year built:
- 2005
- Baths:
- 3.00
- MLS#:
- 98895918
- Subdivision:
- 0 Not Applicable
ADDITIONAL INFORMATION
Welcome to equestrian paradise! Captivating home nestled in heart of Middleton beckons passion for equestrian lifestyle. Almost 8 pristine acres, a canvas of possibilities where dreams flourish. Exquisite 4bdrm 3 bath retreat spans over 3,400 sqft, perfect blend of comfort & style. Chef's kitchen w/double wall ovens & Wolf range top. High ceilings throughout create an airy & open atmosphere. Bespoke 36'x48' barn stands as testament to thoughtful design & equestrian excellence. w/four 12'x12' stalls, 2 tie stalls, 16sqft tack room & 12'x12' storage area, this barn is sanctuary for your horses. Automatic heated waterers ensure their comfort & care. Entire property graded, fenced & usable. Fenced pastures, sturdy barns, well-constructed shelters & sprawling 170'x130' arena. Practicality meets functionality w/ 24'x38' shop w/two 12' doors. Ample storage keeps belongings organized/accessible, 110 & 220 hookups, separate 200amp service from house. 24'x30' hay shed. Your equestrian dreams await.
- Type:
- Other
- Sq.Ft.:
- 3,027
- Status:
- Active
- Beds:
- 5
- Lot size:
- 1.78 Acres
- Year built:
- 2024
- Baths:
- 4.00
- MLS#:
- 98895699
- Subdivision:
- Meadow Bluff Est
ADDITIONAL INFORMATION
Welcome to this luxury home by Mendiola Custom Homes in Middleton's Meadow Bluff Subdivision. This 3027 sq ft home boasts 5 bedrooms with possible mother-law quarters or guest room and office. This magnificent single-story home offers grand living spaces, perfect for both entertaining and everyday living. The kitchen is adorned with cabinetry, quartz counters, and a large, butler-type pantry. The luxurious master is a true retreat with a spa-like en-suite bathroom and walk-in closet. With just under 2 acres and a double RV bay you'll find space a for all your needs.
$1,394,900
25127 Red Sage Ln Middleton, ID 83644
- Type:
- Other
- Sq.Ft.:
- 4,467
- Status:
- Active
- Beds:
- 4
- Lot size:
- 1.07 Acres
- Year built:
- 2022
- Baths:
- 4.00
- MLS#:
- 98894711
- Subdivision:
- 0 Not Applicable
ADDITIONAL INFORMATION
Welcome to your dream home in the country with an in-ground pool! This stunning property offers the perfect blend of luxury, functionality, and space for large gatherings. The interior greets you with a grand, vaulted ceiling with wood beam accents, an expansive kitchen w/ 6-burner built-in gas range, granite countertops, walk-in pantry, split-bedroom design, and handicap accessible floorplan. The luxurious master suite offers a fireplace, freestanding soaker tub, and a spacious walk-in closet that adjoins the laundry room. The outdoor space boasts an 85x14 covered, non-slip patio that boasts a built-in natural gas BBQ, and custom designed firepit. The inviting 40x20 heated pool is the ideal spot to cool off. The patio is wired for a hot tub where you can enjoy the western sunset. The garage features an upgraded polyurethane flooring, 50’ RV bay w/220, and a 35' boat bay. Enjoy low energy costs with natural gas. Don't miss out on the opportunity to make this your forever home. Just minutes from Middleton!
$435,000
273 E Rose Lake Middleton, ID 83664
- Type:
- Single Family
- Sq.Ft.:
- 2,751
- Status:
- Active
- Beds:
- 4
- Lot size:
- 0.17 Acres
- Year built:
- 2005
- Baths:
- 3.00
- MLS#:
- 98894610
- Subdivision:
- Middleton Lakes
ADDITIONAL INFORMATION
LIKE NEW HOME in Beautiful Middleton Lakes Subdivision!!! Don't miss out on this opportunity. Home has fresh paint and carpet throughout. Roof and Water Heater replaced last year. Furnace replaced 4 years ago! This house is open and bright with spacious rooms. Enjoy the back yard with mature landscaping RV parking and covered patio. Master suite and walk in closet are both very large along with the other bedrooms. Priced to sell. Move in ready.
$1,100,000
24271 Bay Rum Way Middleton, ID 83644
- Type:
- Single Family
- Sq.Ft.:
- 3,127
- Status:
- Active
- Beds:
- 4
- Lot size:
- 0.99 Acres
- Year built:
- 2024
- Baths:
- 3.00
- MLS#:
- 98892578
- Subdivision:
- Quail Haven
ADDITIONAL INFORMATION
Just finished and on nearly 1 acre on the ridge in Middleton's luxury acreage community of Quail Haven. New from Todd Campbell Custom Homes, the "Ventura Bonus RV" with custom finishes inside including professional series Wolf® appliances: 36" gas range, double ovens, microwave, + SubZero® fridge + Asko dishwasher. Main level living with spectacular cathedral style windows to take in the views, & bonus + full bath upstairs make a great guest suite. The Idaho-sized garage includes a 47 Ft RV Bay with 14 ft door, + fully insulated with epoxy flooring. Enjoy space from neighbors, room to build your dream shop, pool, garden, or chicken coop. We have priced out a shop for this property, just ask for information! Ask us about building this home FULLY CUSTOM here or on one of our other lots, with the assistance of our in house designer at our state of the art design center. We're here to exceed your expectations in bringing you a new custom home!
$1,299,000
8956 Arden Ct. Middleton, ID 83644
- Type:
- Other
- Sq.Ft.:
- 3,130
- Status:
- Active
- Beds:
- 4
- Lot size:
- 1.03 Acres
- Year built:
- 2023
- Baths:
- 4.00
- MLS#:
- 98892140
- Subdivision:
- 0 Not Applicable
ADDITIONAL INFORMATION
New home on over 1 acre in Middleton! No HOA, No CC&Rs. Ask about our $30k landscaping credit to customize your landscaping! This 4 bed, 3.5 bath is 3130 sq. ft with a 3 car garage, plus an additional 44 ft. RV garage. A single level home with open concept for entertaining, custom built-ins, modern touches & luxury finishes, yet a split-bedroom floor plan for privacy. Large chef's kitchen with quartzite countertops, Bosch appliances, a six-burner gas range and large walk-in pantry. Quality finishes in your large owners suite with an ensuite with large walk-in shower & soaker tub, dual vanities. A separate office, comfortable living space, with optimal square footage. Come check it out!
$1,300,000
387 Odin Ct Middleton, ID 83644
- Type:
- Single Family
- Sq.Ft.:
- 4,546
- Status:
- Active
- Beds:
- 4
- Lot size:
- 1 Acres
- Baths:
- 5.00
- MLS#:
- 98891974
- Subdivision:
- Valhalla Country Estates
ADDITIONAL INFORMATION
The Tablerock RV by Heinz Built Homes is the epitome of thoughtful design. Whether you need two remote work stations or a space for long or short term guest to work this plan has you covered. This home exudes incredible attention to detail with custom trim work at every turn, a very private Primary Suite with great flow and adjacent access to one of two offices. The guest suite features it's own private bath and close proximity to the second office space. Upstairs you will find plenty of space for your home gym plus a generously sized bonus room big enough for your personal theater or play area. Over three quarters of an acre gives you plenty of space to entertain!
$745,000
2295 Seafarer Ct Middleton, ID 83644
- Type:
- Single Family
- Sq.Ft.:
- 2,202
- Status:
- Active
- Beds:
- 4
- Lot size:
- 0.34 Acres
- Year built:
- 2023
- Baths:
- 3.00
- MLS#:
- 98891375
- Subdivision:
- Valhalla Country Estates
ADDITIONAL INFORMATION
Welcome to the Madison by Heinz Built Homes. Completed and ready to move in now, this beautiful home is nestled in the back of a cul-de-sac on a generous 1/3 ac homesite. The kitchen features a Bosch appliance package, expansive soft close cabinetry and counter space with an entertainers island that flows into the great room. A luxurious owners retreat sits at the back of the home with a large walk in shower and extensive cabinetry detail. 4 total bedrooms and 3 baths complete this floor plan with great flow and use of space. Bring a few toys home when you move in with a 3 car garage that allows for your vehicles and more to be inside out of the elements. Come visit our on site model home at 2234 Seafarer Ct. Sat&Sun from 1-4!
$720,000
2101 Seafarer Ct Middleton, ID 83644
- Type:
- Single Family
- Sq.Ft.:
- 2,127
- Status:
- Active
- Beds:
- 3
- Lot size:
- 0.33 Acres
- Year built:
- 2023
- Baths:
- 3.00
- MLS#:
- 98891372
- Subdivision:
- Valhalla Country Estates
ADDITIONAL INFORMATION
Welcome to the Amber by Heinz Built Homes. Completed and ready to move in now, this beautiful home on 1/3ac greats you with fine craftsmanship from the moment you walk in! The kitchen features a stainless steel appliance package, large island with soft close cabinetry that flows into the great room offering a pleasant open feeling. A luxurious owners retreat with two separate vanities in the bathroom, walk in shower and soaker tub. An extra 2 bedrooms and 1.5 baths along with a 3 car garage with extra storage area make this a suitable floor plan for any stage of life. Come visit our on site model home at 2234 Seafarer CT. Sat&Sun from 1-4!
- Type:
- Single Family
- Sq.Ft.:
- 1,852
- Status:
- Active
- Beds:
- 3
- Lot size:
- 0.13 Acres
- Year built:
- 2023
- Baths:
- 2.00
- MLS#:
- 98890897
- Subdivision:
- Meadows at West Highlands
ADDITIONAL INFORMATION
"The Reed". This modern home welcomes you with a spacious home office right off the entry. The open kitchen, dining space and great room over look the back patio and offer the perfect space for entertaining. The large primary suite is tucked away for privacy and offers a large walk in closet, dual sink vanity and tile shower. Two secondary bedrooms, convenient laundry, and spacious 2 car garage round out this gorgeous home. BTVAI
$1,055,700
26630 Merlynn Ln Middleton, ID 83644
- Type:
- Other
- Sq.Ft.:
- 2,913
- Status:
- Active
- Beds:
- 5
- Lot size:
- 4.73 Acres
- Year built:
- 2014
- Baths:
- 4.00
- MLS#:
- 98890545
- Subdivision:
- 0 Not Applicable
ADDITIONAL INFORMATION
Live your country dream with no HOAs or CCrs in this custom built 5 bdrm/3.5 bath home with views of Bogus Basin and endless rolling hills! Home features 2 master suites, with one on each level. Main floor includes a large living room with fireplace insert, den, office or extra bdrm, utility/mud room, 1/2 bath, large dining area, open kitchen, pantry, farmhouse sink, granite countertops, wide plank laminate flooring, and one master suite with full bath. Upstairs includes a family room, large master suite with attached outdoor deck, master bath, 3 more bedrooms with full bath, and laundry room. Large 3 car garage has extended bays. 4.73 acres with possible 2 acre split has a fruit orchard, chicken coop, garden area, and large backyard patio. New roof in 2022 and new exterior paint in 2021. Make this beautifully designed home yours today!
$469,995
1801 W Roper St. Middleton, ID 83644
- Type:
- Single Family
- Sq.Ft.:
- 1,555
- Status:
- Active
- Beds:
- 3
- Lot size:
- 0.19 Acres
- Year built:
- 2023
- Baths:
- 2.00
- MLS#:
- 98889715
- Subdivision:
- Meadows at West Highlands
ADDITIONAL INFORMATION
"The Collins" is an artful combination of thoughtful design and chic touches. The great room and casual dining area are central to the large covered patio and well-appointed kitchen complete with an oversized center island with breakfast bar, wraparound counter and cabinet space, stainless steel wall oven and quartz countertops. Complementing the serene primary bedroom suite is a spacious walk-in closet and an appealing primary bath with a dual-sink vanity, soaker tub and walk in tile shower. Secluded secondary bedrooms feature sizable closets and a shared hall bath. Additional highlights include easily-accessible laundry off the everyday entry and additional storage throughout. Front and rear landscape is included. Home is ready to move in! BTVAI
- Type:
- Single Family
- Sq.Ft.:
- 2,684
- Status:
- Active
- Beds:
- 3
- Lot size:
- 0.23 Acres
- Year built:
- 2023
- Baths:
- 3.00
- MLS#:
- 98889128
- Subdivision:
- Meadows at West Highlands
ADDITIONAL INFORMATION
"The Graham". This amazing home features open floorplan flowing from the entry through the great room and formal dining room. Kitchen features large island with breakfast bar and plenty of cabinet space, wall oven and gas cooktop and gorgeous quartz countertops, and overlooks the backyard covered patio. Luxurious primary suite on main floor tucked away for extra privacy. Enjoy the tranquility of the primary suite with dual vanities, separate tile shower and soaker tub and walk in closet. 3 car garage. BTVAI.
- Type:
- Single Family
- Sq.Ft.:
- 2,568
- Status:
- Active
- Beds:
- 3
- Lot size:
- 0.18 Acres
- Year built:
- 2023
- Baths:
- 3.00
- MLS#:
- 98887415
- Subdivision:
- Meadows at West Highlands
ADDITIONAL INFORMATION
"The Maguire". This exquisite home features an open floorplan flowing from the entry through the great room and kitchen with eat in dining space and formal dining room. Kitchen features large island with breakfast bar and tons of cabinet space with a sliding door to the covered patio. Coveted main floor primary suite has dual sinks, separate soaker tub and tile shower, and large walk in closet. Downstairs also find a flex room, perfect for home office or play space. Upstairs find 2 generous secondary bedrooms each with a walk in closet and a shared bath. 3 car garage. BTVAI
$1,150,000
26250 Moonglow Drive Middleton, ID 83644
- Type:
- Other
- Sq.Ft.:
- 2,362
- Status:
- Active
- Beds:
- 4
- Lot size:
- 8.57 Acres
- Year built:
- 1994
- Baths:
- 3.00
- MLS#:
- 98887154
- Subdivision:
- Benchmark Estates
ADDITIONAL INFORMATION
Private country living at its finest with this stunning, custom built home situated on 8 fully fenced acres, HUGE shop and bunk house! Vaulted hickory ceilings throughout the home creating an open and inviting space. Kitchen boasts custom cabinets and a large island that includes plenty of storage. Floor to ceiling windows throughout living area brings in an abundance of natural light and stunning views. Large master off the living room with private patio access. Entertain upstairs in the lofted bonus room. Relax and restore on the wrap around deck that over looks the entire property. Irrigated sprinkler system for the front pasture. 42X48 heated and insulated shop includes 3 bays, 220v power and work benches. Mother-in-law quarters is 1 bed 1 bath, 784 sqft with its own fenced yard and garden space. Additional carport is 3 bays and 24x30. Charming garden shed with porch is 16x20. Follow link for home tour! https://youtube.com/shorts/5DwSDdiWnsg?si=WII_wgp1VU-1Y8sP
$455,000
962 Shire Middleton, ID 83644
- Type:
- Single Family
- Sq.Ft.:
- 1,568
- Status:
- Active
- Beds:
- 4
- Lot size:
- 0.17 Acres
- Year built:
- 2006
- Baths:
- 3.00
- MLS#:
- 98880518
- Subdivision:
- Sherwood Estates
ADDITIONAL INFORMATION
Convenient Middleton Location in established Subdivision. 3 car garage, and ample amounts of parking and RV Parking. Well established and quiet sub and just a few minutes from the freeway. Within walking distance to the park. This 1568 square foot single family home is 4 bedrooms, 2.5 bath home has it all, including separate living/family rooms, one bedroom on main level, Pergo wood floors.
$467,990
1552 Cashel St. Middleton, ID 83644
- Type:
- Single Family
- Sq.Ft.:
- 2,695
- Status:
- Active
- Beds:
- 4
- Lot size:
- 0.19 Acres
- Year built:
- 2024
- Baths:
- 3.00
- MLS#:
- 98873624
- Subdivision:
- Waterford
ADDITIONAL INFORMATION
Up to $15k Promo with In-House Lender! Ends April 30th. See Sales Agent for details. The Garnet Signature Series Plus has room for everyone; with a spacious main-level den (or an optional bedroom), large loft, and 4 great bedrooms. Escape into the incredible primary suite. Entertain your guests in the open kitchen and great room. Store all your extras in the unbelievable tandem 2 car garage. This home is to be built, providing you the opportunity to make the selections. Photos and tour are of a similar home. This home is HERS and Energy Star rated with annual energy savings!
$494,990
1564 Cashel St. Middleton, ID 83644
- Type:
- Single Family
- Sq.Ft.:
- 2,695
- Status:
- Active
- Beds:
- 4
- Lot size:
- 0.2 Acres
- Year built:
- 2024
- Baths:
- 3.00
- MLS#:
- 98873622
- Subdivision:
- Waterford
ADDITIONAL INFORMATION
Up to 25K Promo with In-House Lender! Ends April 30th. See sales agent for details. The Garnet Signature Series Plus has room for everyone; with a spacious main-level den (or an optional bedroom), large loft, and 4 great bedrooms. Escape into the incredible primary suite. Entertain your guests in the open kitchen and great room. Store all your extras in the unbelievable tandem 2 car garage. This home features a soaker tub with a separate tiled shower, an external garage bay, flex room converted into an office, an extended patio, upgraded cabinets and countertops, a full vanity in the primary bathroom, and stainless-steel appliances. Photos and tour are of a similar home. This home is HERS and Energy Star rated with annual energy savings! Ask about our Move-in Ready Collection homes
$2,600,000
23499 Kingsbury Rd Middleton, ID 83644
- Type:
- Other
- Sq.Ft.:
- 5,186
- Status:
- Active
- Beds:
- 4
- Lot size:
- 12.11 Acres
- Year built:
- 2002
- Baths:
- 4.00
- MLS#:
- 98866859
- Subdivision:
- 0 Not Applicable
ADDITIONAL INFORMATION
Beautiful rural setting surround this exquisite landscaped property equipped for the equestrian enthusiast-12 acres feature enclosed irrigated pastures,50x40 stall barn(6 stalls) & 12x12 tack rm,covered 60x40 hay stall enclosed with fencing & gates for ease of animal movement & rotation.Tranquility & relaxation abound in this custom 5186 sqft,4 bd,3 full baths & 2 half baths residence features hickory wood floors,den/office,living rm,formal dining rm,mud rm,upstairs bonus rm w/bath,ampel lighting,wood beams,open kitchen off family rm & large covered patio, private pond w/circulated water flow.Gated driveway maintains privacy on this well maintained property that boasts fine living & rustic flare in an overt ranch atmosphere.Custom 40x50 insulated shop w/RV bay & 2 extra car bays w/work area & 12x50 carport,separate detached single car garage for a surplus of storage & equipment.BTVAI.Copy paste link for video:https://youtu.be/LHFm8AgKNXo
$469,990
545 Dunmore Ave Middleton, ID 83644
- Type:
- Single Family
- Sq.Ft.:
- 2,483
- Status:
- Active
- Beds:
- 3
- Lot size:
- 0.22 Acres
- Year built:
- 2024
- Baths:
- 3.00
- MLS#:
- 98866847
- Subdivision:
- Waterford
ADDITIONAL INFORMATION
Up to 15K Promo! Ends February 29th. See sales agent for details. The Maple Loft Signature Series Plus is a functional 2-story home with lots of room to spread out. The main level features an open living space including a generously sized great room, a spacious kitchen with an island and a large dining space. The flex room can be a dedicated home office or an additional bedroom. The upper level features a large primary suite with a walk-in closet. Two secondary bedrooms, an additional bathroom, a large loft with the option to be built as an additional bedroom, and the laundry complete the upper level. This home is to be built, providing you the opportunity to make the selections. Photos and tour are of a similar home. This home is HERS and Energy Star rated with annual energy savings!
$384,000
93 Rose Lake Dr Middleton, ID 83644
- Type:
- Single Family
- Sq.Ft.:
- 1,880
- Status:
- Active
- Beds:
- 3
- Lot size:
- 0.15 Acres
- Year built:
- 2009
- Baths:
- 2.00
- MLS#:
- 98863032
- Subdivision:
- Middleton Lakes
ADDITIONAL INFORMATION

The data relating to real estate for sale on this website comes in part from the Internet Data Exchange program of the Intermountain MLS system. Real estate listings held by brokerage firms other than this broker are marked with the IDX icon. This information is provided exclusively for consumers’ personal, non-commercial use, that it may not be used for any purpose other than to identify prospective properties consumers may be interested in purchasing. 2024 Copyright Intermountain MLS. All rights reserved.
Middleton Real Estate
The median home value in Middleton, ID is $251,000. This is higher than the county median home value of $215,800. The national median home value is $219,700. The average price of homes sold in Middleton, ID is $251,000. Approximately 75.05% of Middleton homes are owned, compared to 20.03% rented, while 4.92% are vacant. Middleton real estate listings include condos, townhomes, and single family homes for sale. Commercial properties are also available. If you see a property you’re interested in, contact a Middleton real estate agent to arrange a tour today!
Middleton, Idaho has a population of 6,716. Middleton is more family-centric than the surrounding county with 45.92% of the households containing married families with children. The county average for households married with children is 38.12%.
The median household income in Middleton, Idaho is $43,462. The median household income for the surrounding county is $46,426 compared to the national median of $57,652. The median age of people living in Middleton is 30.6 years.
Middleton Weather
The average high temperature in July is 93.7 degrees, with an average low temperature in January of 22.9 degrees. The average rainfall is approximately 11.7 inches per year, with 9.3 inches of snow per year.
