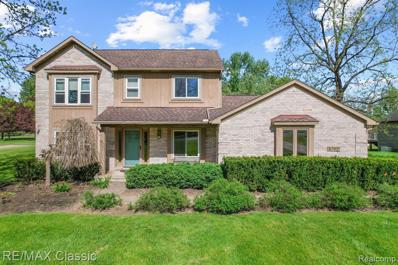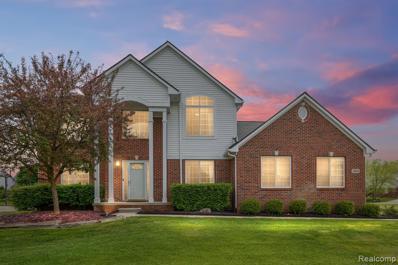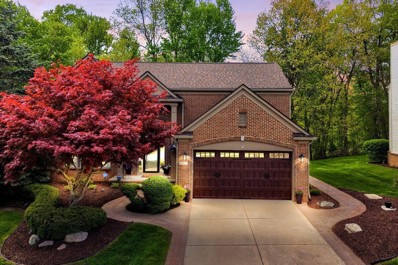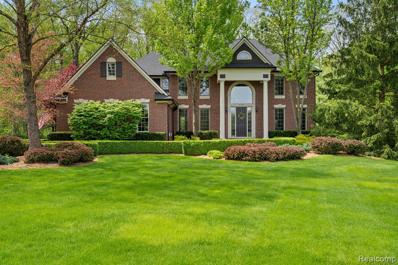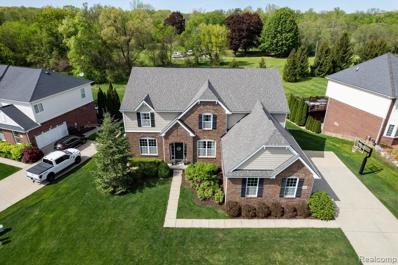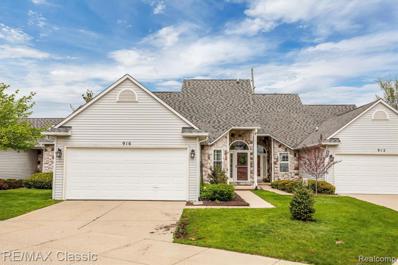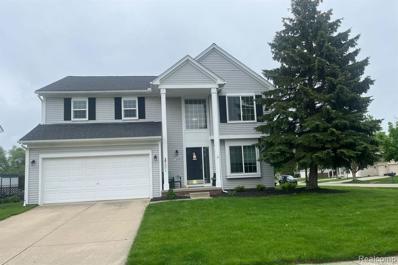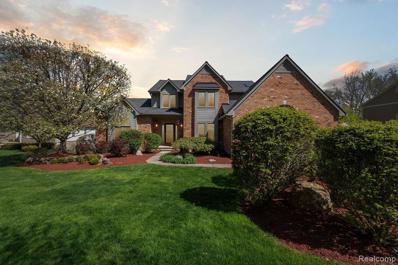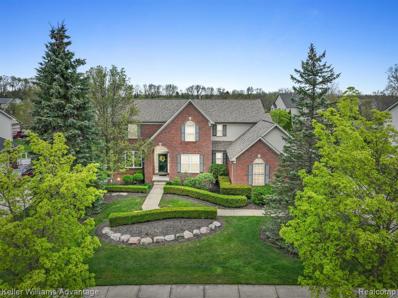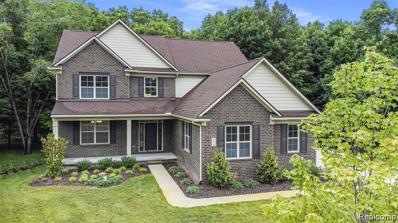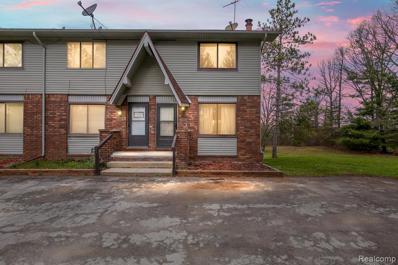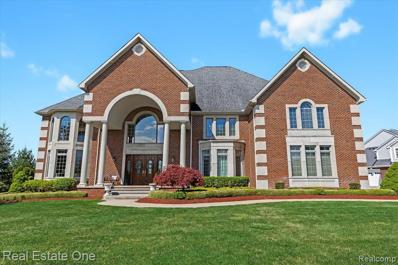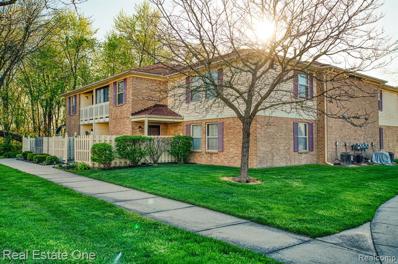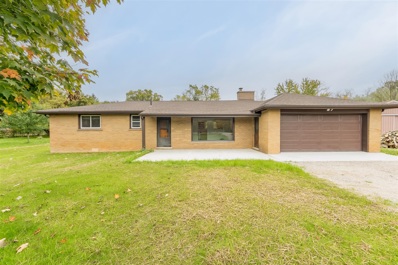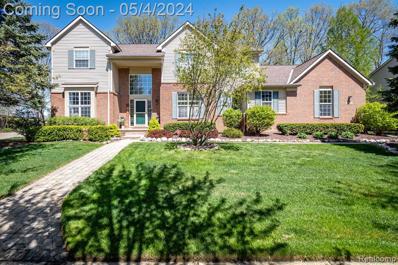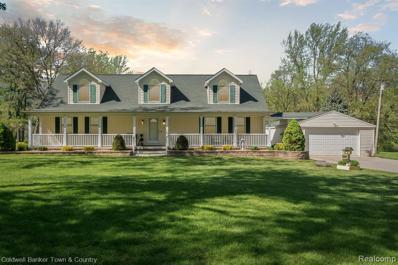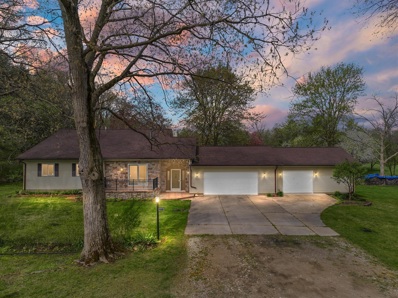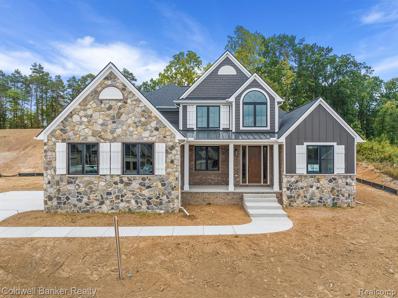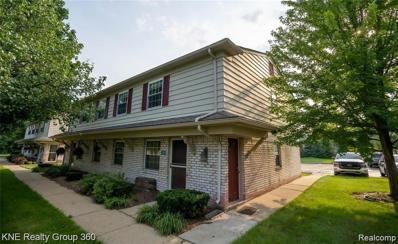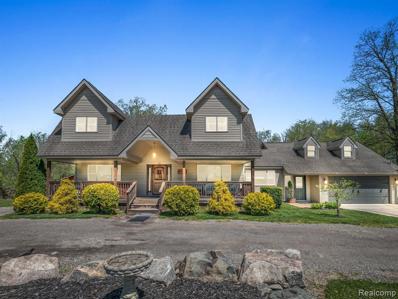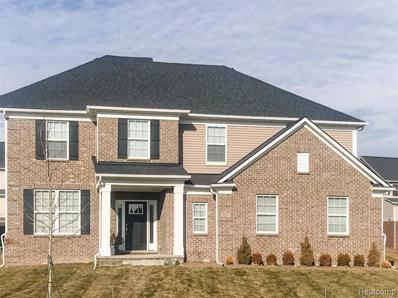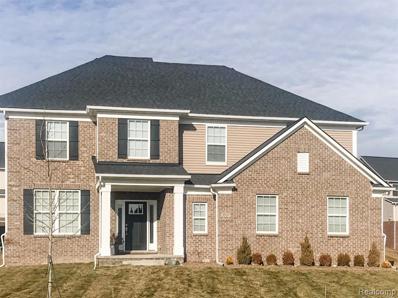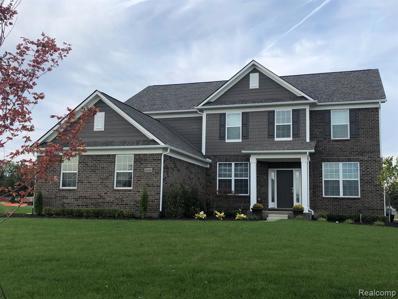South Lyon MI Homes for Sale
- Type:
- Single Family
- Sq.Ft.:
- 1,919
- Status:
- NEW LISTING
- Beds:
- 3
- Lot size:
- 0.21 Acres
- Baths:
- 3.00
- MLS#:
- 70405106
ADDITIONAL INFORMATION
Welcome to 826 Talon Court! This charming 3-bedroom, 2.1-bathroom home nestled in the heart of South Lyon offers the perfect blend of comfort and convenience!Once you step inside this beautiful home, you'll immediately appreciate the open layout of the main floor. The spacious living room boasts soaring vaulted ceilings, creating an atmosphere of openness and relaxation. The living room seamlessly flows into the kitchen and dining area, offering a cohesive space for both entertaining and everyday living. With two main level living spaces, including a cozy family room with a doorwall to the backyard deck, there's ample room to accommodate all of your family and friends! Upstairs, three generously sized bedrooms await, including a primary bedroom with an ensuite bathroom and
- Type:
- Single Family
- Sq.Ft.:
- 2,552
- Status:
- NEW LISTING
- Beds:
- 4
- Lot size:
- 2.34 Acres
- Baths:
- 3.00
- MLS#:
- 60306373
- Subdivision:
- Salem Farms Estates Sub
ADDITIONAL INFORMATION
Tastefully decorated hard to find 2,550 sq ft 4 bedroom colonial with 2 acre mostly wooded back half lot. Move-in ready condition features newer carpet and paint t/o. Large island kitchen with granite counters, white cabinets, new vinyl plank flooring, walk-in pantry and stainless steel appliances, adjoining breakfast nook, door wall to oversized wood deck. Recessed lighting t/o, first floor laundry and office. Butlers pantry to formal dining room. Great room with cathedral ceilings, brick wall wood burning fireplace. Master suite with cathedral ceilings, recently updated bath double sinks on counter, nicely tiled shower and flooring. 1/2 unfinished basement with recently done bdry drain system with warranty.
- Type:
- Single Family
- Sq.Ft.:
- 2,323
- Status:
- NEW LISTING
- Beds:
- 4
- Lot size:
- 0.31 Acres
- Baths:
- 3.00
- MLS#:
- 60306333
- Subdivision:
- Carriage Club Sub
ADDITIONAL INFORMATION
MOVE IN READY Colonial in highly desirable Carriage Club Subdivision. Clean and solid home on CUL DE SAC. 4 bed, 2-1/2 bath, with great closets. Generous size family room with vaulted ceiling. Light filled, spacious eat-in-kitchen with doorwall to deck. Flexible office/library on first floor. Great layout between formal living and dining spaces and entertaining spaces. Wonderful composite deck and huge backyard. Side entrance two car garage. Partial finished daylight basement makes excellent flex space. Basement plumbed for full bath. Extra-large storage room in basement, and abundant storage throughout home. Attractive, mature landscape, with sprinklers for easy maintenance. Recent updates include new carpet, newer roof, HVAC, Water Heater. Deck and Exterior Trim recently painted. Huge driveway provides ample parking. Fantastic proximity to downtown South Lyon, schools, shopping. Freezer chest in basement excluded. Furniture negotiable.
$161,999
11140 Greenmont South Lyon, MI 48178
- Type:
- Single Family
- Sq.Ft.:
- 2,489
- Status:
- NEW LISTING
- Beds:
- 4
- Baths:
- 3.00
- MLS#:
- 60306225
ADDITIONAL INFORMATION
**2400+ SQ FT 4 BEDROOM, 3 FULL BATHROOM MODULAR HOME**HUGE LIVING ROOM**OPEN FLOOR PLAN**SPACIOUS KITCHEN WITH TONS OF CABINETS ALL APPLIANCES STAYING**NICE SIZE DINING AREA**ADDITIONAL LARGE FAMILY ROOM**BEAUTIFUL MARY GROVE AWNING BACK PORCH & PERGOLA**UPDATED FRONT PORCH, ROOF, AC, FURNACE & HOT WATER TANK**SOUTH LYON SCHOOLS**CLOSE TO ALL MAJOR FREEWAYS AND SHOPPING** **SUBJECT TO COMMUNITY APPROVAL**
- Type:
- Single Family
- Sq.Ft.:
- 2,554
- Status:
- NEW LISTING
- Beds:
- 4
- Lot size:
- 0.23 Acres
- Baths:
- 3.00
- MLS#:
- 70404894
ADDITIONAL INFORMATION
Nestled within the coveted Hidden Creek neighborhood of South Lyon, Michigan, this stunning colonial epitomizes luxury living at its finest. Boasting 4 bedrooms, 2.5 bathrooms, and an array of exceptional features, this home offers a perfect blend of elegance, comfort, and sophistication. Situated on a premium lot backing to a protected wooded nature preserve, this home offers unparalleled tranquility and breathtaking views of nature. Enjoy the serene ambiance and lush greenery from multiple levels of outdoor entertaining space, including a spacious deck, inviting hot tub, and large patio area. This outdoor oasis provides the perfect backdrop for relaxing evenings or lively entertaining. Step inside to discover a well-appointed interior designed for both style and functionality.
$1,199,000
6292 Sunset South Lyon, MI 48178
Open House:
Sunday, 5/12 12:00-3:00PM
- Type:
- Single Family
- Sq.Ft.:
- 4,100
- Status:
- NEW LISTING
- Beds:
- 4
- Lot size:
- 2.28 Acres
- Baths:
- 4.00
- MLS#:
- 60306047
- Subdivision:
- Salem Farms Estates Sub No 4
ADDITIONAL INFORMATION
Welcome home to your luxurious 4+ bedroom, 3.5 bath estate that is sure to impress your family and friends! This one-of-a-kind property, located on a cul-de-sac in Salem Township and close to Ann Arbor, offers a 2+ acre private, resort-style oasis. Complete with an automated in-ground pool and hot tub, a natural stone grotto with slide and waterfall, natural stone patio, Trex deck, and a 12-seat poolside bar with gas firepit. The newly remodeled gourmet kitchen offers a Sub-Zero fridge, Thermador cooktop, double oven, quartz counters, and breakfast nook. Mudroom has custom built-in lockers. Sizeable primary bedroom boasts a tray ceiling and gas fireplace. En suite primary bath has two separate walk-in closets, large walk-in shower with dual heads and a claw foot free standing tub. This exquisite estate also includes a stunning finished walkout basement complete with bar, gas fireplace, workout room, possible additional bedrooms, and extensive storage. Newer generator. New roof & gutters with leaf guards in 2023.
- Type:
- Single Family
- Sq.Ft.:
- 3,200
- Status:
- NEW LISTING
- Beds:
- 4
- Lot size:
- 0.35 Acres
- Baths:
- 4.00
- MLS#:
- 60305952
- Subdivision:
- Saddle Creek Condo
ADDITIONAL INFORMATION
Open House Sat 05/11/24 1-3pm. This stunning property invites you to experience the epitome of modern comfort and luxury. The main level boasts an expansive living space adorned with gleaming hardwood floors and an abundance of natural light streaming in through large windows. The open-concept layout seamlessly connects the living room, eating area, and gourmet kitchen (recently updated), creating the perfect setting for entertaining guests or enjoying any cozy gathering. The kitchen is a chef's delight, featuring top-of-the-line stainless steel appliances, granite countertops, and ample cabinet space for all your culinary needs. Whether you're preparing a casual weeknight dinner or hosting a lavish soirée, this kitchen is sure to impress. Upstairs, there are four bedrooms including a large primary bedroom with custom Closets by Design walk in closet and beautiful ensuite bathroom complete with tub, shower and dual vanity. Venture downstairs to discover the pièce de résistance ââ¬â the finished daylight basement. This versatile space offers endless possibilities, already completed with a bar for entertaining. The space leaves plenty for your creation too, whether you envision it as a home theater, game room, or fitness center. With its own full bathroom and plenty of storage, this lower level is as functional as it is fabulous. Imagine summer barbecues with friends, family or others on your large Trex deck and large yard. Conveniently located in South Lyon, you'll enjoy easy access to shopping, dining, parks, and top-rated schools. Plus, with nearby highways, commuting to Ann Arbor, Detroit, or beyond is a breeze. Located just minutes from downtown South Lyon for a bite to eat or boutique shops. Kent Lake Elementary, Centennial Middle School and South Lyon High School are all short drives for those not utilizing the bus system for schools as well. The whole home received new carpeting in summer of 2023 as well as new sump pump, microwave and washing machine in 2024.
$340,000
916 Village South Lyon, MI 48178
- Type:
- Condo
- Sq.Ft.:
- 1,423
- Status:
- NEW LISTING
- Beds:
- 2
- Baths:
- 2.00
- MLS#:
- 60305693
- Subdivision:
- Village At Eagle Heights Occpn 795
ADDITIONAL INFORMATION
TURN KEY CAPE COD CONDO IN THE VILLAGE AT EAGLE HEIGHTS! THIS PRISTINE PROPERTY HAS AN OPEN FLOOR PLAN AND NEUTRAL DECOR THROUGHOUT. FRESHLY PAINTED IN 2023. NEWER FURNACE & A/C (2018), 50 GALLON HWH, NEWER WINDOWS (2017). GORGEOUS NEW HARDWOOD FLOORS THROUGHOUT MOST OF MAIN LEVEL. 2 STORY FOYER WELCOMES YOU INTO THE GREAT ROOM W/VAULTED CEILING FEATURING NEW RECESSED LIGHTING, DOOR WALL TO DECK AND WOOD SHUTTERS. UPDATED KITCHEN BOASTS HARDWOOD FLOOR, SS APPLIANCES, QUARTZ COUNTERS AND TILE BACKSPLASH. 1ST FLOOR PRIMARY SUITE W/WIC W/BUILT-IN ORGANIZERS AND UPDATED EN SUITE BATH W/GRANITE COUNTER, DUAL SINKS & SHOWER W/EURO GLASS DOOR. ADDITIONAL BEDROOM AND FULL BATH UPSTAIRS W/LOFT AREA. FINISHED LOWER LEVEL HAS LARGE REC AREA GREAT FOR ENTERTAINING. UNFINISHED AREA IN BASEMENT PERFECT FOR STORAGE. 2 CAR ATTACHED GARAGE. SPACIOUS 14X14 COMPOSITE DECK TO ENJOY SUMMER EVENINGS! GREAT LOCATION CLOSE TO SHOPPING AND RESTAURANTS.
$475,000
1018 Shetland South Lyon, MI 48178
Open House:
Friday, 5/10 6:00-7:00PM
- Type:
- Single Family
- Sq.Ft.:
- 2,199
- Status:
- NEW LISTING
- Beds:
- 4
- Lot size:
- 0.23 Acres
- Baths:
- 3.00
- MLS#:
- 60305670
- Subdivision:
- Trotters Pointe Occpn 951
ADDITIONAL INFORMATION
Trotters Pointe Colonial. Four bedrooms ,2.5 baths with a spacious yard! Roof replaced in 2021, windows 2018. Updated white kitchen , with quartz countertops, all appliances stay. Eat in area has a doorwall leading to deck. Primary bedroom is very spacious, has its own bathroom, two closets . Family room has a fireplace and views of the yard. Living room is open and could be a work from home space. First floor laundry room. Unfinished basement is waiting for your finishing touches.
Open House:
Saturday, 5/11 11:00-2:00PM
- Type:
- Single Family
- Sq.Ft.:
- 2,734
- Status:
- NEW LISTING
- Beds:
- 4
- Lot size:
- 0.56 Acres
- Baths:
- 4.00
- MLS#:
- 60305590
- Subdivision:
- Hidden Timbers
ADDITIONAL INFORMATION
Hidden Timbers sub is a gem in South Lyon! Its exclusivity with only 57 houses and infrequent turnover adds to its allure. The convenience of being minutes away from essential amenities like freeways, shopping, and schools is a huge plus. This stunning colonial boasts 4 spacious bedrooms and 3.5 luxurious baths, perfectly situated on a pristine half-acre lot. Entertain with ease in the gracious living areas, or retreat to the finished walk-out lower level, ideal for a home theater or game room. The cedar deck with its ample size is the perfect spot for relaxation. And the brick paver patio with privacy trees and hot tub adds another layer of charm to the outdoor space. The home's exterior exudes charm, sophistication, and functionality, creating a welcoming atmosphere for both residents and guests alike.
- Type:
- Single Family
- Sq.Ft.:
- 2,751
- Status:
- NEW LISTING
- Beds:
- 4
- Lot size:
- 0.36 Acres
- Baths:
- 4.00
- MLS#:
- 60305577
- Subdivision:
- Carriage Trace Condo
ADDITIONAL INFORMATION
Welcome to this stunning 4-bedroom, 3.5-bathroom home at 1353 Coach House Lane in the Carriage Trace neighborhood. This property offers the perfect blend of style, comfort, and modern upgrades. Meticulously maintained and brimming with high-end updates, you'll immediately appreciate the heart of this home: the custom kitchen remodel by renowned Epiphany Kitchen Designs. The luxurious space sets the tone for the rest of your living experience, boasting gleaming Cambria Quartz countertops, premium soft-close cabinetry, and thoughtfully designed details like a built-in wine refrigerator (dual zone), which includes all the appliances in the sale. New windows (2015) flood the space with natural light, while gorgeous custom hardwood flooring (2019) extends throughout the first floor. Crown molding and wainscoting add a touch of timeless elegance, making this home perfect for daily life and special occasions. Relax on the expansive cedar wood deck, offering an ideal setting for outdoor entertaining or peaceful mornings with coffee. Descend to the finished basement (2006, updated in 2015), suitable for recreation, fitness, or a quiet retreat. It features a full bathroom, a stylish wet bar with a full-size refrigerator and freezer, and a dedicated workout room! Recent updates guarantee peace of mind, including a new roof (2015), a new water heater (2023), an upsized A/C unit (2010), a sump pump with backup and alarm (2012), and a water softener (2012). With fresh carpet throughout the second floor (2019), this home is move-in ready, inviting you to embrace its warmth and fine details. The three-car side entry garage is also prepped for a Level 2 EV charger! Within the top-rated South Lyon schools, the charming South Lyon downtown and rail trail is within walking or biking distance with its vibrant spirit & year-round events. Take advantage of this rare chance to make this exceptional, meticulously upgraded residence your own!
$538,910
123 Ridge South Lyon, MI 48178
- Type:
- Single Family
- Sq.Ft.:
- 2,464
- Status:
- NEW LISTING
- Beds:
- 4
- Lot size:
- 0.7 Acres
- Baths:
- 3.00
- MLS#:
- 60305377
- Subdivision:
- Holly Ridge Sub
ADDITIONAL INFORMATION
NOT BUILT YET...Building will begin after building contract has been signed by purchaser and will take apprx. 10-12 months. Build Your Energy Efficient Dream Home Today! Beautiful and private wooded lot located in Holly Ridge subdivision. Deeded lake access just a short walk across the road to Crooked Lake (Ten Mile Lake), and connecting to small chain of lakes, including Dollar, Sandy Bottom, and Limekiln lakes. Underground utilities available including natural gas, electric, and high speed internet. Property located close Downtown South Lyon and Brighton, and short drive to I-96 and US23.. Choose your floor plan or one of the builders. Fantastic Lifestyle Living! PHOTOS ARE OF OTHER HOMES REPRESENTING PAST PROJECTS OF THE BUILDER*ALL PLANS CAN BE MODIFIED TO PURCHASER'S DESIRE*PROJECT TO BEGIN UPON EXECUTION OF CONSTRUCTION LOAN
$109,900
23370 N Dixboro South Lyon, MI 48178
- Type:
- Condo
- Sq.Ft.:
- 1,048
- Status:
- NEW LISTING
- Beds:
- 2
- Baths:
- 2.00
- MLS#:
- 60305269
- Subdivision:
- Dixboro Country Manor Occpn 259
ADDITIONAL INFORMATION
This is a rare opportunity to purchase a well below-market-value Oakland County Condo. Instant equity for a homeowner, move right in and update as you go. Perfect opportunity for an investor as well. Great area, quiet, and centrally located. This house is ready to be made a home.
$1,395,000
23505 Country Club South Lyon, MI 48178
- Type:
- Single Family
- Sq.Ft.:
- 7,235
- Status:
- NEW LISTING
- Beds:
- 5
- Lot size:
- 0.76 Acres
- Baths:
- 5.00
- MLS#:
- 60305110
- Subdivision:
- Tanglewood Country Club Estates Occpn 1501
ADDITIONAL INFORMATION
Welcome to your dream luxury home with STUNNING golf course views! This beautiful home boasts over 7000 square feet of living space and features an extensive stamped concrete patio overlooking a 1/2 mile of golf course and water. The dramatic 2 story foyer, with double curved staircases, provides an elegance and "wow" experience from the moment you walk through the front door. Step into the gourmet kitchen with custom cabinetry, a center island perfect for prep or gathering, and counter height seating for 6 or more stools. The cherry hardwood flooring throughout most of this level adds warmth and elegance to the space. Relax in the library with 20" foot ceilings, built-in bookcases and a balcony, perfect for a reading nook or displaying more of your book collection. Retreat to your entry level primary suite, featuring the same stunning views, a tray ceiling with recessed lighting, a granite vanity counter and an extensive 2 story walk-in closet. The primary bath features radiant heated marble flooring, granite countertops and a luxurious marble walk-in shower with double shower heads. 3 additional bedroom are featured on the upper level, as well as 4 full baths and an expansive bonus room for your games, theater, and creative space. With almost 4000 square feet of unfinished basement space, the possibilities of this space are endless. A Par-T Golf simulator is also set up in the lower level for the avid golfer. All of this in the highly desirable Tanglewood Golf Community and within the award winning South Lyon School District.
$199,000
61121 Greenwood South Lyon, MI 48178
- Type:
- Condo
- Sq.Ft.:
- 1,085
- Status:
- NEW LISTING
- Beds:
- 2
- Baths:
- 2.00
- MLS#:
- 60305090
- Subdivision:
- Southridge Condo Occp 593
ADDITIONAL INFORMATION
Why rent when you can have this beautiful 2 bedroom and 2 bath private ground level, maintenance free condo. This beautiful unit is centrally located just minutes to Metroparks, bike trails, highways, stores and restaurants. Plus, it's just a quick walk to downtown South Lyon. Primary Ste has large walk-in closet and private view of the woods. The additional bedroom is large with full guest bath. The kitchen has plenty of cabinets and all appliances stay, including the new washer / dryer. The nook area has plenty of room for a good size table. Did I mention there is a beautiful pool for all the hot summer days? You will love living here !!!! Call for a list of upgrades. Seller just made this condo as their primary residence has of March 2024. Taxes will change.
- Type:
- Single Family
- Sq.Ft.:
- 1,370
- Status:
- NEW LISTING
- Beds:
- 3
- Lot size:
- 5.65 Acres
- Baths:
- 2.00
- MLS#:
- 70403995
ADDITIONAL INFORMATION
The BENEFIT of this Charming Country Ranch in Northfield Township with South Lyon Schools and mailing... This 1370 square foot ranch home offers 3 bedrooms, 1 full bathroom, 2 car attached garage, large living room / kitchen and nook, REFINISHED original hardwood floors throughout, Yet, these are just the basics as the outstanding features include this amazing 5.65 ACRES of country rolling land with mature trees, open pastures, fresh water STREAM (800+ feet) running through the length of the property and feeding Tobin Lake, fenced pastures, perimeter fence, large hay/horse barn (40 feet x 60 feet with 3 horse stalls), POLE BARN (25 feet x 32 feet with solid concrete base), gardens, fruit trees, and all of the wildlife and beautiful views from every angle. NEW ROOF, freshly painted,
$565,000
1363 Cartwright South Lyon, MI 48178
- Type:
- Single Family
- Sq.Ft.:
- 3,102
- Status:
- NEW LISTING
- Beds:
- 4
- Lot size:
- 0.3 Acres
- Baths:
- 3.00
- MLS#:
- 60304584
- Subdivision:
- Carriage Trace Condo
ADDITIONAL INFORMATION
Welcome to this charming 4-bedroom, 2.5-bathroom home in South Lyon, where move-in readiness meets the opportunity to make it your own. As you step inside, you'll immediately be impressed by the beautiful hardwood floors that grace the main living area, adding a touch of warmth and elegance to the home. The living room features pitched ceilings that add a grand feel, along with plenty of windows that flood the space with beautiful sunlight and warmth. The formal dining area boasts tray ceilings, adding a touch of sophistication to your dining experience. The heart of the home lies in the large kitchen, perfect for daily living and entertaining friends and family. With quartz countertops, beautiful wood cabinets offering ample storage space, and under-cabinet lighting, this kitchen is sure to please. Stainless steel appliances, including a refrigerator with a filtered ice and water dispenser, along with a large island for all your cooking needs, complete this dream kitchen. Each bedroom in this home offers great space for every family member to call their own, with plenty of closet storage. The master suite is a true retreat, featuring a spacious layout and a master ensuite with quartz countertops, a deep soaking tub, and a shower for added convenience and relaxation. This home boasts some great features, including hardwired smoke detectors throughout, a battery backup garage door opener, a zoned furnace and A/C unit, a basement that is plumbed for an additional bathroom if desired, and a newer roof added in the last 8-10 years. Step outside and enjoy the summer evenings on your patio, where you can relax after a long day or simply soak up the sun. With its proximity to amenities and a wonderful neighborhood, this home will not last long. Schedule your showing today and make this house your new home!
$649,900
63870 W 8 Mile South Lyon, MI 48178
- Type:
- Single Family
- Sq.Ft.:
- 2,842
- Status:
- NEW LISTING
- Beds:
- 4
- Lot size:
- 6 Acres
- Baths:
- 3.00
- MLS#:
- 60304589
ADDITIONAL INFORMATION
Multiple offers. All offers must be submitted by 12 noon on 5/07/2024. Presenting your tranquil escape: a captivating Cape Cod home set on 6 acres of rolling, partly wooded land. Boasting 4 bedrooms, 3 full baths, and a detached 3 car garage with a 2-car door at the front and a 1 car door at the rear, totaling 864 square feet, providing ample space for vehicles and even your tractor. Inside, a recently updated kitchen complemented by granite counters and stainless-steel appliances, awaits. Recent updates include a new roof, gutters, well pump, repainted ceilings, fresh carpet throughout, including the basement. The living room shines with new luxury vinyl plank flooring with a beautiful stone fireplace. Discover the potential of the spacious basement with 9-foot ceilings, perfect for recreation or relaxation. Outside, wooded trails beckon exploration, while animal lovers will delight in the ability to have two horses, goats and chickens. Seize the opportunity to embrace countryside living at its finest. Schedule your showing today!
- Type:
- Single Family
- Sq.Ft.:
- 2,160
- Status:
- NEW LISTING
- Beds:
- 5
- Lot size:
- 2.64 Acres
- Baths:
- 2.00
- MLS#:
- 70403544
ADDITIONAL INFORMATION
Looking for a home with acreage and room to grow? This ranch home in Northfield Township features 2.6 acres of land and nearly 2,200 sf of finished space. The cathedral ceilinged family room leads into a delightful three seasons room overlooking your acreage and has a wrap around deck. The kitchen built for entertainment flows easily into the dining and family rooms. Your acreage features excellent space for gardens and already includes apple trees, raspberry bushes, sour cherries, quinces, and grape vines. Two outbuildings offer excellent space for property equipment and storage. The barn has space for animals and connects to a small pasture.
- Type:
- Single Family
- Sq.Ft.:
- 3,000
- Status:
- NEW LISTING
- Beds:
- 4
- Lot size:
- 0.97 Acres
- Baths:
- 4.00
- MLS#:
- 60304394
- Subdivision:
- Hidden Lake Estates Condo Replat No 3
ADDITIONAL INFORMATION
Hurry over to this absolutely stunning new construction, energy efficient Cape Cod offering a open floor plan with 4 bedrooms, 3.1 baths, 3,000 sq. ft. in this luxury resort style lake community nestled in Green Oak Twp between Brighton and Lyon Twp, with 110 acre all sports private lake, walking paths, and a marina. Gorgeous garden features ponds, waterfalls and vistas can be accessed from the 5-plus miles of walking paths and boardwalks that meander throughout the neighborhood. You will love the community centers cabana, concession stand and amphitheater. This home features a first floor primary suite with vaulted ceiling, spacious walk-in closet, and large ensuite bathroom with beautiful ceramic tile, free standing tub, quartz countertops, rain shower head w/handheld wand & tempered clear glass euro shower door. Two story great room which features a vaulted ceiling. 9' ceilings throughout the rest of the first floor with 8' solid doors. Great room offers a gorgeous fireplace with stacked stone floor to ceiling, reclaimed wood mantle and limestone hearth. First floor study offers french doors & vaulted ceiling. Gourmet kitchen w/custom cabinets, large island with overhang, double stacked cabinets & crown molding, butlers pantry, quartz countertops, built in GE stainless steel appliances and spacious pantry. Quartz countertops in all bathrooms and laundry room. Engineered wood floors in great room, study, foyer, kitchen, nook and powder room. Tile in service hall and laundry room. 9' ceilings in basement. Three car side entry garage. Move in ready!
ADDITIONAL INFORMATION
Discover your next home in this charming two-bedroom, one-bathroom upper-level ranch condo, designed for comfort and convenience. Each bedroom is spacious, offering ample room for relaxation. The large, open living room provides the perfect setting for unwinding, while the adjoining dining area is ideal for intimate meals and gatherings. Enjoy the ease of a private entrance, the practicality of an in-unit washer and dryer, and the benefit of assigned carport parking. Plenty of additional visitor parking ensures your guests are always welcome. Make this inviting condo your own and enjoy the simplicity of living well.
$425,000
12631 9 Mile South Lyon, MI 48178
- Type:
- Single Family
- Sq.Ft.:
- 2,638
- Status:
- Active
- Beds:
- 3
- Lot size:
- 3.12 Acres
- Baths:
- 3.00
- MLS#:
- 60304160
ADDITIONAL INFORMATION
Welcome to this charming, 3 bedroom, 2 ý bath colonial with in-law suite/apt above the 2 car attached, heated garage, located in a quiet, family friendly neighborhood situated on 3.12 acres. Energy efficient home was rebuilt/remodeled in 2010. Effortless flow upon entry to the living room or dining area leading to the kitchen featuring an island with sink, breakfast bar with seating, lots of cabinets and counter space, laundry/utility room and back door to the heated/air conditioned 4 seasons room. Master suite boasts an ensuite with a jacuzzi soaker tub, ample closet space and a doorwall to a private deck. 2 additional generous bedrooms share the 2nd full bath. Located above the attached garage is a studio style apt with private entry, separate furnace and HWT, A/C wall unit, full bath and door to private deck, perfect for a home office or possibly as a rental. Oversized deck, heated barn/workshop with plenty of storage, horse stalls, chicken coop with loft space add to this incredible property. Located in South Lyon with highly sought after South Lyon schools. Close to I-96 and US-23 for an easy commute. Wonderful local shopping, dining and entertainment. Donââ¬â¢t miss out on this beautiful home and property. Schedule your private showing today.
$609,990
23159 Richard South Lyon, MI 48178
ADDITIONAL INFORMATION
Gorgeous Maple Valley Home in a superb location with a huge homesite and gorgeous views. This impressive open floor plan offers a grand two-story foyer and gathering room emphasized by floor to ceiling windows and stylish hardwood floors. Spacious well desgined kitchen offers, large quartz working island, and food prep areas. The second floor boast a spacious loft leading you to 3 well sized bedrooms and a generous ownerââ¬â¢s suite with luxurious ownerââ¬â¢s retreat. Estimated move in December-March 2025.
ADDITIONAL INFORMATION
Gorgeous Maple Valley Home in a superb location with a huge homesite and gorgeous views. This impressive open floor plan offers a grand two-story foyer and gathering room emphasized by floor to ceiling windows and stylish hardwood floors. Spacious well desgined kitchen offers, large quartz working island, and food prep areas. The second floor boast a spacious loft leading you to 3 well sized bedrooms and a generous ownerâs suite with luxurious ownerâs retreat. Estimated move in December-March 2025.
$674,990
23161 Richard South Lyon, MI 48178
ADDITIONAL INFORMATION
A Striking New Family Home Boasting a Superb Location with a huge homesite with gorgeous views. This impressive open floor plan offers a grand two-story foyer and gathering room emphasized by floor to ceiling windows and stylish hardwood floors. For professional and aspiring chefs alike this impressive, spacious well desgined kitchen offers, large quartz working island, and food prep areas. The second floor demands its own impressive statement with a catwalk overlooking the first floor and leading you to 3 well sized bedrooms and a generous ownerââ¬â¢s suite with luxurious ownerââ¬â¢s bath. Estimated move in December-March.

Provided through IDX via MiRealSource. Courtesy of MiRealSource Shareholder. Copyright MiRealSource. The information published and disseminated by MiRealSource is communicated verbatim, without change by MiRealSource, as filed with MiRealSource by its members. The accuracy of all information, regardless of source, is not guaranteed or warranted. All information should be independently verified. Copyright 2024 MiRealSource. All rights reserved. The information provided hereby constitutes proprietary information of MiRealSource, Inc. and its shareholders, affiliates and licensees and may not be reproduced or transmitted in any form or by any means, electronic or mechanical, including photocopy, recording, scanning or any information storage and retrieval system, without written permission from MiRealSource, Inc. Provided through IDX via MiRealSource, as the “Source MLS”, courtesy of the Originating MLS shown on the property listing, as the Originating MLS. The information published and disseminated by the Originating MLS is communicated verbatim, without change by the Originating MLS, as filed with it by its members. The accuracy of all information, regardless of source, is not guaranteed or warranted. All information should be independently verified. Copyright 2024 MiRealSource. All rights reserved. The information provided hereby constitutes proprietary information of MiRealSource, Inc. and its shareholders, affiliates and licensees and may not be reproduced or transmitted in any form or by any means, electronic or mechanical, including photocopy, recording, scanning or any information storage and retrieval system, without written permission from MiRealSource, Inc.

The accuracy of all information, regardless of source, is not guaranteed or warranted. All information should be independently verified. This IDX information is from the IDX program of RealComp II Ltd. and is provided exclusively for consumers' personal, non-commercial use and may not be used for any purpose other than to identify prospective properties consumers may be interested in purchasing. IDX provided courtesy of Realcomp II Ltd., via Xome Inc. and Realcomp II Ltd., copyright 2024 Realcomp II Ltd. Shareholders.
South Lyon Real Estate
The median home value in South Lyon, MI is $422,500. This is higher than the county median home value of $248,100. The national median home value is $219,700. The average price of homes sold in South Lyon, MI is $422,500. Approximately 69.6% of South Lyon homes are owned, compared to 23.44% rented, while 6.97% are vacant. South Lyon real estate listings include condos, townhomes, and single family homes for sale. Commercial properties are also available. If you see a property you’re interested in, contact a South Lyon real estate agent to arrange a tour today!
South Lyon, Michigan has a population of 11,695. South Lyon is more family-centric than the surrounding county with 39.49% of the households containing married families with children. The county average for households married with children is 33.38%.
The median household income in South Lyon, Michigan is $63,876. The median household income for the surrounding county is $73,369 compared to the national median of $57,652. The median age of people living in South Lyon is 42.3 years.
South Lyon Weather
The average high temperature in July is 81.1 degrees, with an average low temperature in January of 14.8 degrees. The average rainfall is approximately 33.4 inches per year, with 57.3 inches of snow per year.

