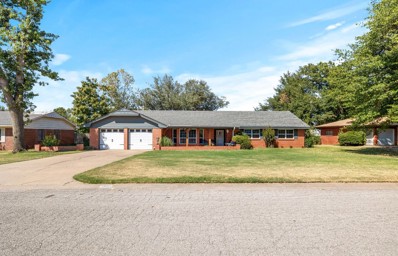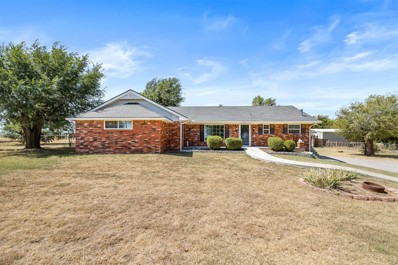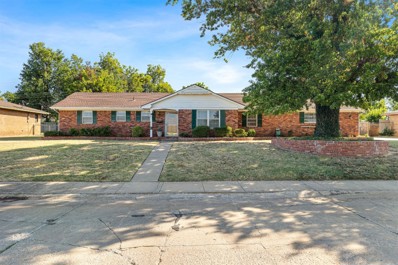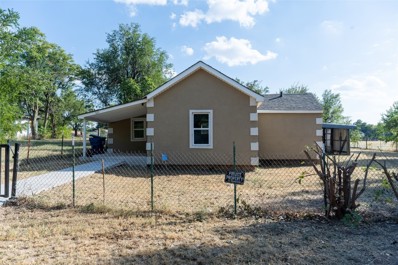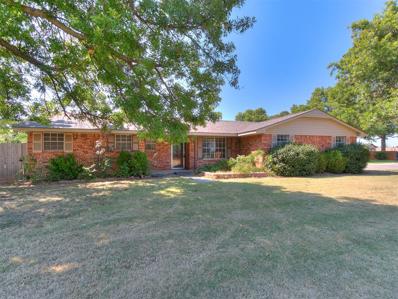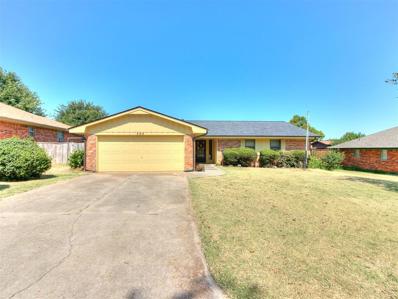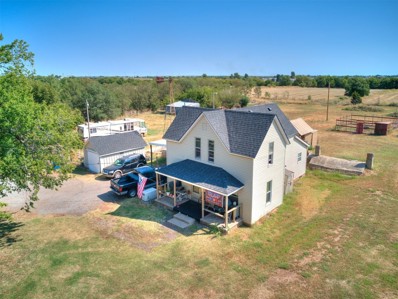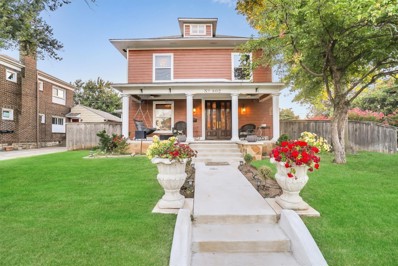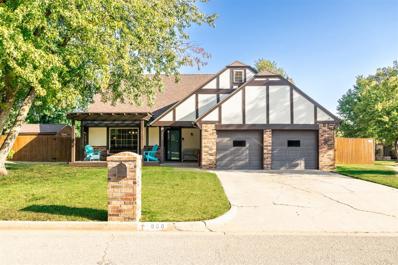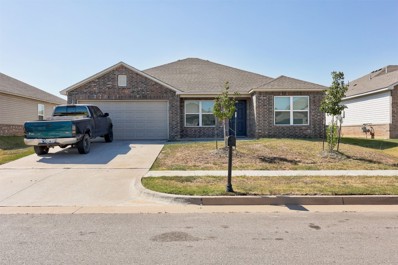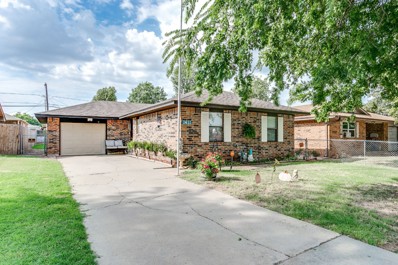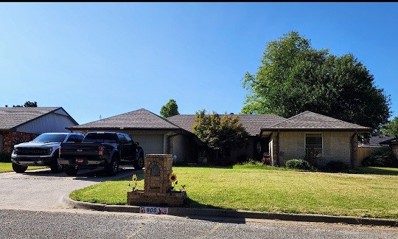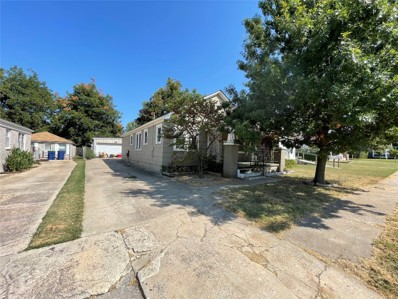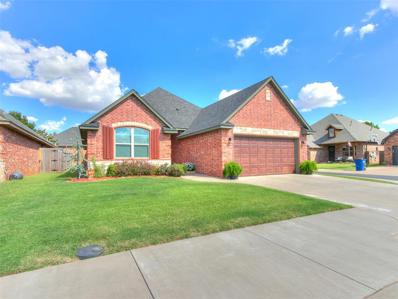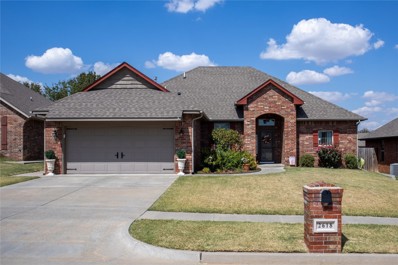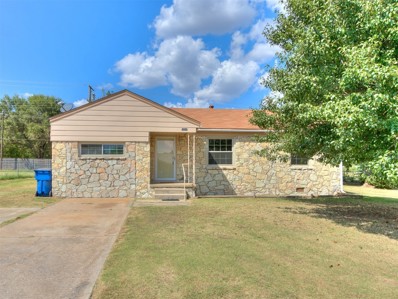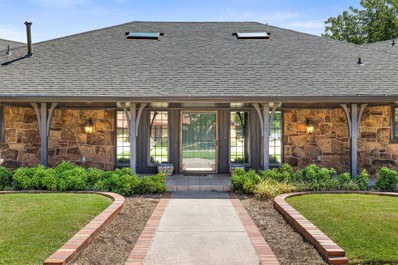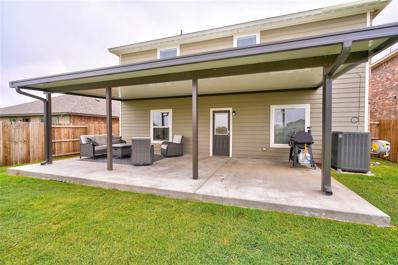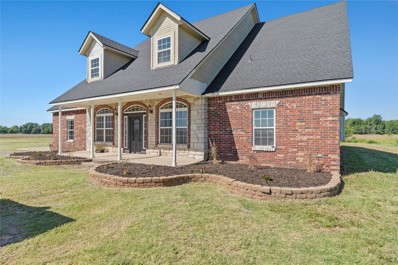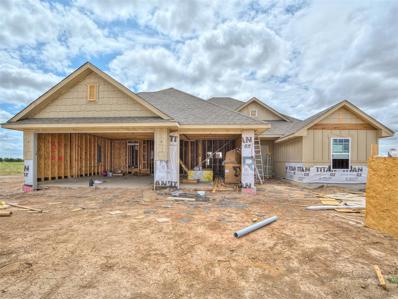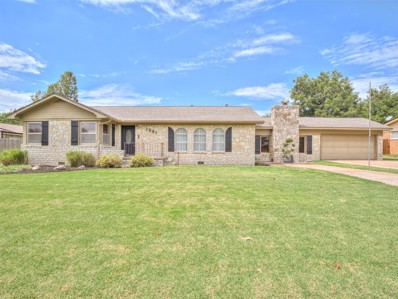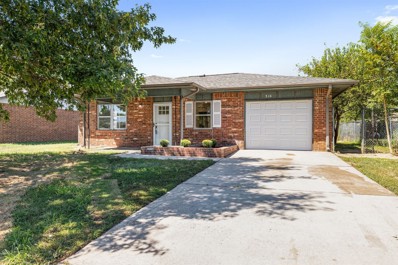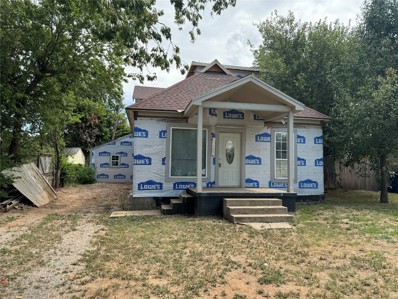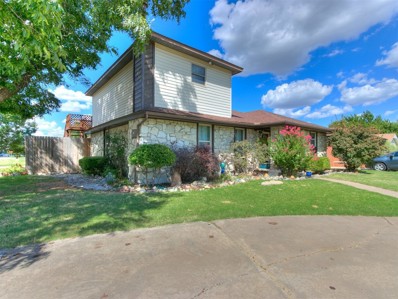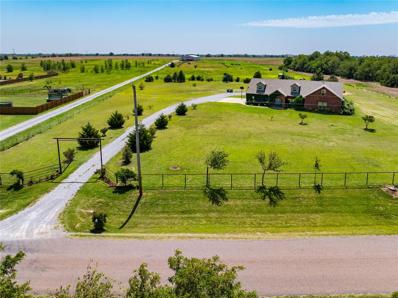El Reno OK Homes for Sale
Open House:
Sunday, 9/22 1:00-3:00PM
- Type:
- Single Family
- Sq.Ft.:
- 3,062
- Status:
- NEW LISTING
- Beds:
- 4
- Lot size:
- 0.32 Acres
- Year built:
- 1960
- Baths:
- 3.00
- MLS#:
- 1135575
- Subdivision:
- Boynton Heights
ADDITIONAL INFORMATION
Say hello to this spacious and inviting 4-bedroom, 3-bathroom home located at 1506 W Walnut Street in the heart of El Reno, situated just off Country Club Road, this property offers easy access to historic Route 66 and Interstate 40, making commuting a breeze. The home is located moments from Adams Park and Crimson Creek Golf Course, providing ample opportunities for your favorite outdoor activities. Built in 1960, this charming single-story brick house offers a perfect blend of classic design and modern amenities, making it an ideal choice for those looking for comfort and convenience. Step inside to discover an open, airy interior with a light and calming atmosphere. The walls are painted in soft, neutral tones throughout the home. The living room features a large bay window that floods the space with natural light. Adjacent to the bay window, you'll find a built-in black shelving unit with ample storage and display space, adding a touch of sophistication to the room. The cozy living room is anchored by a centrally placed fireplace constructed of light gray brick, adding texture and rustic charm. An elegant white wooden mantel crowns the fireplace. The kitchen features grey cabinetry with classic craftsman design, white countertops, and a mosaic backsplash in earth tones. The kitchen is equipped with built-in appliances. The adjacent dining area boasts a rectangular chandelier pendant light suspended over the table, complementing the room's aesthetic. This home offers four spacious bedrooms, two of which feature en-suite bathrooms for added privacy and convenience. The bedrooms are designed with comfort in mind, providing ample space for relaxation and rest. The bathrooms are well-appointed with modern fixtures and finishes.
- Type:
- Single Family
- Sq.Ft.:
- 1,973
- Status:
- NEW LISTING
- Beds:
- 3
- Lot size:
- 3.23 Acres
- Year built:
- 1963
- Baths:
- 2.00
- MLS#:
- 1135571
ADDITIONAL INFORMATION
Welcome to 1406 S Radio Road in El Reno! This charming ranch-style home is nestled on 3.3 acres, just moments from the heart of El Reno. Conveniently located at the corner of Elm Street and Radio Road, it provides easy access to Interstate 40 while maintaining a serene country atmosphere. As you step inside, you'll be greeted by a bright living space, highlighted by a large window that invites natural light to fill the home. The adjacent kitchen and dining area overlook the expansive backyard and inviting in-ground swimming pool, perfect for entertaining or relaxing. Just off the dining space, you'll find a versatile office or bonus room complete with built-in cabinetry. The home features three generously sized bedrooms, each with ample closet space, including a primary bedroom with its own en-suite bathroom. Step outside to discover a vast outdoor space ideal for all your favorite activities. The detached garage provides plenty of room for storage or a workshop, offering endless possibilities for your hobbies. Recent updates to the exterior include new siding and a new roof, ensuring curb appeal and durability. Additionally, the detached structure has been upgraded with smart siding and a new roof. Just north of the home, you'll find horse stables within a fenced area, adding to the property's charm. There's so much to love about this home! Don’t wait—schedule your private tour today!
Open House:
Sunday, 9/22 1:00-3:00PM
- Type:
- Single Family
- Sq.Ft.:
- 2,376
- Status:
- NEW LISTING
- Beds:
- 4
- Lot size:
- 0.32 Acres
- Year built:
- 1965
- Baths:
- 3.00
- MLS#:
- 1135572
- Subdivision:
- Gadberry 2nd
ADDITIONAL INFORMATION
Say hello to 613 W Matthews Street in El Reno! This one-owner single-story, ranch-style home located in Gadberry Addition, built in 1965, offers a perfect blend of classic charm and modern comfort. With 2,376 square feet of living space, this property is ideal for those looking for room to grow and create lasting memories. Step inside to the formal living area accented with a brick wall and opens to the formal dining room just adjacent to the kitchen. The kitchen features custom cabinetry, updated countertops and opens to a larger living space featuring custom built-in cabinetry and a fireplace. The large windows overlook the manicured backyard. All four bedrooms are nicely sized, two of which feature en-suite bathrooms. Additionally, one bedroom features custom built-in cabinetry perfect for a home office or play room. The backyard is plenty spacious with a patio and lined with a custom brick fence plus a shed that offers electricity, perfect for hobbies and your favorite outdoor activities! There is a lot to love about this one! Don't wait! Schedule your private tour today!
- Type:
- Single Family
- Sq.Ft.:
- 988
- Status:
- NEW LISTING
- Beds:
- 2
- Lot size:
- 0.29 Acres
- Year built:
- 1950
- Baths:
- 1.00
- MLS#:
- 1135963
- Subdivision:
- Douglas Heights
ADDITIONAL INFORMATION
Beautifully updated home on a desirable corner lot, this charming and cozy home is filled with warmth and character. Its inviting kitchen and desirable island are perfect for creating memorable meals. The house is surrounded by great yard space, offering a perfect blend of tranquility and privacy, ideal for relaxing or entertaining. With its intimate scale and thoughtful design, this home is a true gem, combining comfort and charm in every corner.
- Type:
- Single Family
- Sq.Ft.:
- 2,148
- Status:
- NEW LISTING
- Beds:
- 4
- Lot size:
- 0.33 Acres
- Year built:
- 1972
- Baths:
- 3.00
- MLS#:
- 1135393
- Subdivision:
- Southern Heights B18-21
ADDITIONAL INFORMATION
Say hello to 201 SW 23rd Street in El Reno! Located in Southern Height addition, just moments from 27th Street or Elm access this home is centrally located and is near neighborhood parks! This 4 bedroom, 3 bathroom home boasts 2,148 square feet of space on a corner lot with 2, 2 car attached garages! This one offers plenty of space for parking, storage and offers the opportunity to make it your own! From the front door walk into the large living space that flows into the kitchen with an eat in dining space. Additionally from the living room you can access the added on second master suite with updated bathroom plus a den or what could be used as an additional living area! This space would be ideal for a mother in-law suite. Down the hall from the living area are three additional bedrooms including the original primary bedroom with en-suite bathroom and additional guest bathroom with a shower tub combo. The backyard offers a covered patio and plenty of space for your favorite outdoor activities! Don't wait! Schedule your private tour today!
- Type:
- Single Family
- Sq.Ft.:
- 1,613
- Status:
- NEW LISTING
- Beds:
- 3
- Lot size:
- 0.19 Acres
- Year built:
- 1976
- Baths:
- 2.00
- MLS#:
- 1135047
- Subdivision:
- Southlawn Amd
ADDITIONAL INFORMATION
Say Hello to 504 SW 26th Street in El Reno. This delightful brick home, built in 1976, offers a blend of classic charm and modern convenience. With 1,613 square feet of living space, this single-story residence is perfect for families or anyone looking for a cozy, well-maintained property. Step inside to find a warm and inviting living room featuring a beautiful brick fireplace that extends from floor to ceiling, adding a touch of classic charm. The room is bathed in natural light, thanks to the glass-paneled doors that lead to the backyard. All three bedrooms are nicely sized and offer ample closet space. The primary bedroom offers an en-suite bathroom with a shower. The kitchen connects to the living space and offers an eat in dining space, lots of cabinet storage and a pantry. The backyard is a true gem, featuring a well-maintained grassy area and a charming shed. The shed, with its light yellow exterior and white shutters, offers additional storage or could be transformed into a workshop or hobby space. The yard is enclosed by a wooden fence, providing privacy and a place for all your favorite outdoor activities. Conveniently located just moments from Interstate 40, this home offers easy access to the El Reno Safety Center, neighborhood parks, and walking trails. Whether you're commuting to work or looking for weekend activities, you'll find everything you need within a short drive. Don't wait! Schedule your private tour today!
- Type:
- Single Family
- Sq.Ft.:
- 1,619
- Status:
- NEW LISTING
- Beds:
- 3
- Lot size:
- 2.13 Acres
- Year built:
- 1910
- Baths:
- 2.00
- MLS#:
- 1135379
- Subdivision:
- Unplatted
ADDITIONAL INFORMATION
THIS HISTORICAL FARMHOUSE ON 2.13 ACRES OF FLAT LAND IS TRULY ONE-OF-A-KIND. THE HOME OFFERS A UNIQUE OPPORTUNITY FOR ANYONE SEEKING A PIECE OF HISTORY IN THE HEART OF TOWN. A NEW ROOF WAS ADDED IN JANUARY OF 2024 AND HAS A 25-YEAR TRANSFERRABLE WARRANTY. IT ALSO HAS A NEW HVAC SYSTEM ON THE BOTTOM FLOOR. THE MASTER BEDROOM IS ALSO ON THE FIRST FLOOR WITH A JACUZZI TUB AND A LARGE WALK-IN CLOSET. THE SECOND FLOOR HAS 2 BEDROOMS WITH A FULL BATH AND A LARGE LOFT. THE EXPANSIVE LAND OFFERS COUNTLESS POSSIBILITIES. THE LARGE WORKSHOP HAS ELECTRICITY AND CAN BE GREAT FOR A HOME BUSINESS. THE LARGE DOG RUN IS PERFECT FOR YOUR FOUR LEGGED FRIENDS. THE HOME ALSO OFFERS A LARGE STORM SHELTER, A GENERAC GENERATOR AND MUCH, MUCH MORE. MUST SEE TODAY!!
Open House:
Sunday, 9/22 2:00-4:00PM
- Type:
- Other
- Sq.Ft.:
- 2,833
- Status:
- NEW LISTING
- Beds:
- 3
- Lot size:
- 0.22 Acres
- Year built:
- 1900
- Baths:
- 3.00
- MLS#:
- 1135034
- Subdivision:
- El Reno Orig Town
ADDITIONAL INFORMATION
Timeless Elegance! This spacious 3 bedroom 2.5 bath home is located on a corner lot on Historic Route 66. Guests will be greeted with spacious covered porch perfect for morning coffee. Stepping into the grand entry with custom 8 foot mahogany double doors with stunning beveled leaded glass design, soaring coffered ceilings & refined finishes set the tone for the entire home. Multiple living & dining areas provide lots of space for entertaining. The kitchen is well-equipped with a large island, built-in panty, custom cabinetry, chef inspired gas range and gorgeous breakfast nook! Primary suite is located on the second level along with 2 generous sized guest bedrooms plus a landing with built-ins perfect for a cozy sitting area. Third floor boasts vaulted ceiling, with mini kitchenette and fun window seating perfect for game room, playroom or luxurious retreat. Downstairs living/dining flows effortlessly through a bright & airy mudroom/sunroom to the back patio and well maintained backyard that leads to a fully equipped guest house above the garage! Guest house features 527 sqft of open living/kitchen & dining area plus an Acorn chairlift to help those with mobility issues. Exterior features new low maintenance 50 year Diamond Kote siding, mature shade trees, full yard sprinkler system including flowerbeds & hanging basket misters, and 8' privacy fence. Countless design touches throughout. Hurry and schedule your showings now!
- Type:
- Single Family
- Sq.Ft.:
- 2,008
- Status:
- NEW LISTING
- Beds:
- 4
- Lot size:
- 0.21 Acres
- Year built:
- 1978
- Baths:
- 2.00
- MLS#:
- 1135434
- Subdivision:
- Southlawn Amd
ADDITIONAL INFORMATION
This beautifully updated 4-bedroom, 2-bath home offers 2,008 sq. ft. of living space in a highly sought-after neighborhood. Enjoy the proximity to parks, fishing ponds, schools, restaurants, and stores—all within walking distance. The home is also close to the fire department for added peace of mind. Recent updates include new energy-efficient windows, a charming pergola on the front porch, and fresh new carpet throughout. The kitchen, hallway, bathrooms, and laundry room feature updated tile flooring, giving the home a modern touch. The roof was replaced in 2022, and a new water heater has been installed. For added safety, the property includes a storm shelter. Outside, you’ll find a backyard playground and a spacious shop. An extra room, currently set up as a classroom, offers flexibility for a home office or additional living space. This is a must-see home with fantastic updates and a prime location!
- Type:
- Single Family
- Sq.Ft.:
- 1,461
- Status:
- Active
- Beds:
- 4
- Lot size:
- 0.15 Acres
- Year built:
- 2021
- Baths:
- 2.00
- MLS#:
- 1134669
- Subdivision:
- Settlers Crossing Ph Iii
ADDITIONAL INFORMATION
Quick access from this home to the Sunset Walking Trail at Lake El Reno as well as Crimson Creek 18-hole Golf Course. Boating, swimming, fishing and kayaking are all found at Lake El Reno. You can practically walk to Wal Mart, Walgreens, Braum's, McDonalds, Burger King, banks and convenience stores from this centrally located home. In fact, Redlands Community College is just across a field. Do you need an office or home school room, the 4th bedroom would be perfect for that. This subdivision has a community playground, pavilion and basketball court with sidewalks on every street. The splashes of black in the brick make the possibilities on the outside of the home unlimited. Get your family in this new home before the holidays!
- Type:
- Single Family
- Sq.Ft.:
- 1,160
- Status:
- Active
- Beds:
- 3
- Lot size:
- 0.14 Acres
- Year built:
- 1884
- Baths:
- 2.00
- MLS#:
- 1134773
- Subdivision:
- Lakeview 2nd
ADDITIONAL INFORMATION
Step right into this Charming Family Home in the Heart of El Reno! This beautifully updated home offers a welcoming atmosphere both inside and out. Whether you're entertaining in the spacious landscaped backyard or enjoying a cozy evening by the wood-burning fireplace, this home has it all. Recent updates include new carpet throughout, ceiling fans in every room, newly painted rooms, and 6" spray foam insulation for enhanced energy efficiency. The roof was replaced in 2021, the hot water tank was replaced in 2023. HVAC system was replaced in 2022 and renovated secondary bathroom only tow months , with all the updated buying this home will be a great investment. For those needing extra space, the 12x12 shop with electricity. there is a gas a line available if you want to heat the garage. Ideal for year-round projects or extra storage. Please note: This home is being sold as-is, and renovation financing available if needed The seller will not be making any repairs. Title work has already started at Iron Title in Yukon with Melissa Bell. Reserved items include everything inside and outside of the home, but the contents of the storage shed will stay. With an acceptable offer, the refrigerator, washer, and dryer may also stay. Don't miss the chance to make this delightful home yours today!
- Type:
- Single Family
- Sq.Ft.:
- 1,842
- Status:
- Active
- Beds:
- 3
- Lot size:
- 0.28 Acres
- Year built:
- 1972
- Baths:
- 2.00
- MLS#:
- 1134487
- Subdivision:
- Beverly Sec 3
ADDITIONAL INFORMATION
Don't miss out on this home. Beautiful Japanese maple in front garden. As you walk into home, you will fall in love with the spacious wide open floor plan, the custom wood work and built ins throughout home. Large living/dining room with wood burning fire place and built ins. Spacious eat in kitchen with stainless steel appliances and tons of cabinet space. Movable center island as well. There is an office/den that locks off kitchen with beautiful wood desk that stays. Doggie door with privacy fenced yard and play house. Main bedroom has its own bathroom and step in shower, Hall has stained concrete flooring for no wear and tear, a barn door for privacy to bedrooms, cabinets for linen storage and a guest bathroom. Two other guest bedrooms. Roof and attic fans a little over 2 years old. Garage has metal pull down stairs, garage door openers, lots of cabinet space. Perfect for someone crafty. Cameras and security stay with home. One of the nicest streets to live on in El Reno. Between both shopping centers. Walking distance to park for kids. Close to schools.
- Type:
- Single Family
- Sq.Ft.:
- 936
- Status:
- Active
- Beds:
- 2
- Lot size:
- 0.16 Acres
- Year built:
- 1933
- Baths:
- 1.00
- MLS#:
- 1134488
- Subdivision:
- Morrison 2nd
ADDITIONAL INFORMATION
This charming home features updated kitchen with tons of cabinets and plenty of counter space, large utility room, spacious living room, and 2 car garage/shop with electric & plumbing all nestled on a large lot, Efficient vinyl windows, Owner is in the process of removing items. Garage has 3/4 bath in it also but garage/shop plumbing and electric offered AS-IS
- Type:
- Single Family
- Sq.Ft.:
- 1,587
- Status:
- Active
- Beds:
- 3
- Lot size:
- 0.1 Acres
- Year built:
- 2020
- Baths:
- 2.00
- MLS#:
- 1134163
- Subdivision:
- Crimson Creek Golf Villas
ADDITIONAL INFORMATION
Beautiful like new 3 bed, 2 bath home in gated golf community with views of #2 fairway at Crimson Creek Gold Club. Quality built with extra features including sprinkler system in front yard, open living space with crown molding, fans throughout, granite in kitchen and baths, barn door & mud bench in utility. Kitchen has a large island, stainless gas stove/oven, microwave & dishwasher, coffee bar and walk in lighted pantry. The main bedroom suite has a spacious bathroom with private restroom, oversize tub, walk in shower, double vanity, & walk in closet. The other two bedrooms feature large closets and share a hall bath with granite vanity and shower/tub combo. Two linen/storage closets between secondary bedrooms. Beautiful covered patio for outdoor living to backyard features established landscaping. This gated community has a club house that homeowners can reserve for family gathering and events. This wonderful amenity is included in the HOA with no extra fees.
- Type:
- Single Family
- Sq.Ft.:
- 1,721
- Status:
- Active
- Beds:
- 3
- Lot size:
- 1 Acres
- Year built:
- 2018
- Baths:
- 2.00
- MLS#:
- 1134114
- Subdivision:
- Crimson Creek North
ADDITIONAL INFORMATION
Discover the perfect practicality in this exquisite home located in a highly desirable area. Boasting three spacious bedrooms and 2 baths, along with a 2-car garage this well-built residence offers ample space for all your needs. Step inside to experience the cozy feel of a family home, designed to effortlessly accommodate gatherings with family and friends. The kitchen boasts an inventing island with seating for the family, featuring quartz countertops, custom cabinets. The master bedroom is thoughtfully laid out with a sizable closet is Great for all your clothes and the shower allows you to relax within your home, also don't worry if you can't make it to the office you don't have to worry you have a study to help with that, Outside the patio beacons you to invite your friends and family to experience and tranquil evenings under the stars. Situated with easy access to downtown El Reno and Crimson Creek Golf Course, this home ensures swift travel to the Freeway to the metro area, making daily commutes and weekend outings at Lake El Reno a breeze. Don't miss the opportunity to make this exceptional property your own. Schedule a viewing today and envision the lifestyle you've always dreamed of!
- Type:
- Single Family
- Sq.Ft.:
- 1,554
- Status:
- Active
- Beds:
- 3
- Lot size:
- 0.27 Acres
- Year built:
- 1948
- Baths:
- 1.00
- MLS#:
- 1134138
- Subdivision:
- Town Acres #2
ADDITIONAL INFORMATION
PLEASE COME INSIDE TO THIS UNIQUE MOVE-IN READY HOME WITH 3 BEDROOMS AND BONUS ROOMS TO USE AS YOU NEED. ARE YOU NEEDING 2 LIVING AREAS? 2 DINING AREAS? MAYBE A HOME OFFICE? DO YOU NEED AN OVERSIZED DETACHED 2 CAR GARAGE WITH EXTRA AREAS FOR PROJECTS AND OVERHEAD STORAGE? UPDATES INCLUDE BATHROOM, REFINISHED HARDWOOD FLOORS, NEW CARPET, TILE, AND NEWER WINDOWS. JUST A HOP TO ROUTE 66, WALKING DISTANCE TO PARKS, CRIMSON CREEK GOLF COURSE, LAKE EL RENO (WITH GREAT FISHING, PLAYGROUND, BOATING, JET SKIS, SWIMMING AREA, WALKING TRAILS AND MORE). MAKE AN APPOINTMENT TO SEE AND MAKE THIS ONE YOUR OWN.
- Type:
- Single Family
- Sq.Ft.:
- 3,105
- Status:
- Active
- Beds:
- 4
- Lot size:
- 0.29 Acres
- Year built:
- 1981
- Baths:
- 4.00
- MLS#:
- 1133354
- Subdivision:
- Country View Sec 1
ADDITIONAL INFORMATION
Discover the perfect blend of elegance and functionality in this spacious 3,105 sq. ft. stone home, boasting an impressive array of custom features. Highlights Include: Expansive Entryway: Be greeted by an extra-large entryway featuring two built-in stone planters, illuminated by skylights—ideal for showcasing your favorite plants. Finished Basement: Additional space for entertainment or relaxation, not included in the listed square footage. Home Office: A dedicated office space with built-in bookshelves, perfect for remote work or study. Built-in Gun Safe: Secure and accessible storage with a custom-built gun safe. Wet Bar: Entertain with ease at your very own wet bar. Jack & Jill Bathroom: Shared bathroom design that ensures privacy and convenience. Storage Galore: Ample large storage closets throughout the home. Outdoor Living: Enjoy two covered back patios—one with built-in stone planters, and another with an extended stamped concrete shaded area, perfect for outdoor gatherings. Workshop: A 20'x20' workshop with built-in cabinets and window AC unit is ready for any project. Beautiful Grounds: The property is adorned with large, mature trees, a sprinkler system, and a circular driveway that wraps around to the back of the home and the shop. One-owner custom-built features including two built-in humidifiers and attic fan. Modern Upgrades: A new roof and on-trend black guttering and new sky light covers installed in August of 2024 ensures peace of mind for years to come. This home is truly a must-see, offering a unique combination of charm, space, and practicality.
- Type:
- Single Family
- Sq.Ft.:
- 2,700
- Status:
- Active
- Beds:
- 5
- Lot size:
- 0.14 Acres
- Year built:
- 2021
- Baths:
- 3.00
- MLS#:
- 1132527
- Subdivision:
- Crimson Lake Estates Ph I
ADDITIONAL INFORMATION
Seller is offering $5000.00 towards Buyers Closing Costs!!! Better Than New!!! Charming 5 Bedroom, 2 Bath Home just WALKING distance to Lake El Reno and the Golf Course! Plenty of entertainment for the entire family! Enjoy the Open Concept Kitchen/Living Space. Large Peninsula Island To enjoy breakfast or Lunch at. Gorgeous Granite Countertops with plenty of Cabinet space. Kitchen is equipped with Nearly new Refrigerator, Electric Stove and Built in Microwave. Spacious Dining room and Living Room with Built in Electric Fireplace. Large primary bedroom and en-suite. Primary closet upgraded with the California Closet system. Upstairs is ready for Game Night in the large Bonus room. 4 Large secondary Bedrooms, Bathroom and Laundry Room with Washer &Dryer! Enjoy the Brand-New Back Patio Addition complete in August 2023. Perfect for Morning Coffee or Entertaining guests. Come see what this cute town and neighborhood has to offer!!! Welcome Home~
- Type:
- Single Family
- Sq.Ft.:
- 4,243
- Status:
- Active
- Beds:
- 6
- Lot size:
- 5 Acres
- Year built:
- 2005
- Baths:
- 4.00
- MLS#:
- 1133479
- Subdivision:
- Na
ADDITIONAL INFORMATION
Discover the perfect blend of space and comfort in this inviting 6-bedroom, 3.5-bathroom home located on 5 serene acres in El Reno, Oklahoma. The thoughtfully designed floor plan offers a welcoming atmosphere with a large living area, a stylish kitchen with contemporary appliances, and generous bedrooms providing ample room for relaxation and privacy. Enjoy the luxury of a master suite with a private bath and additional features including a cozy fireplace and convenient laundry room. Outside, the expansive property offers endless possibilities for outdoor enjoyment, from gardening to creating your own personal oasis. With its combination of modern amenities and spacious surroundings, this home is an ideal retreat for those seeking both comfort and tranquility. Make it yours today!
- Type:
- Single Family
- Sq.Ft.:
- 1,814
- Status:
- Active
- Beds:
- 3
- Lot size:
- 0.51 Acres
- Year built:
- 2024
- Baths:
- 2.00
- MLS#:
- 1132325
- Subdivision:
- Yellowstone Estates Ph 1
ADDITIONAL INFORMATION
Stunning new construction home located in the sought-after Banner School District! This beautiful home features three bedrooms plus a study, two bathrooms, and a three-car garage. The large living room boasts a stunning corner fireplace, tiled from floor to ceiling, serves as a striking focal point, finished with continuous wood-look tile flooring. The open-concept kitchen and dining area adjacent to the living room and feature beautiful windows that overlook the backyard, flooding the space with natural light, an island with eating space, a walk-in pantry, elegant finishes, stainless steel appliances, and a gas range. The spacious primary suite impresses with its elevated ceiling, and well-appointed bathroom includes a soaker tub, dual vanities, a separate walk-in shower, and a large walk-in closet conveniently located next to the laundry room. The Phoenix design for this home is inspired by desert living, featuring a blend of deep greens, rich terra-cotta hues, organic textures, and warm wood finishes. Don't miss out on this stunning new construction! Welcome Home!
- Type:
- Single Family
- Sq.Ft.:
- 2,497
- Status:
- Active
- Beds:
- 3
- Lot size:
- 0.34 Acres
- Year built:
- 1951
- Baths:
- 2.00
- MLS#:
- 1133335
- Subdivision:
- Hillcrest 3rd
ADDITIONAL INFORMATION
Welcome to 1304 S Hadden Dr., an exceptional 3-bedroom, 2-bath home that combines modern luxury with thoughtful amenities, making it a true standout in El Reno, OK. This spacious 2,497 square foot residence offers a lifestyle of comfort and convenience, perfect for those who value both form and function. Step inside and be immediately impressed by the whole home audio system, setting the perfect ambiance in every room. The living area flows seamlessly into a gourmet kitchen, complete with high-end appliances, ample storage, and an under-sink reverse osmosis unit, ensuring the purest water for your family. For those with a green thumb, the attached greenhouse is a rare and delightful feature, providing the perfect environment for year-round gardening. The media room offers a cozy space for movie nights or watching the big game, while the outdoor pergola, complete with custom curtains, creates an inviting space for outdoor dining or simply relaxing in the shade. Additional features include a whole home water softener, ensuring every drop of water is gentle on your skin and appliances, and custom Christmas lights, adding a festive touch to the home during the holiday season. Each of these carefully chosen upgrades enhances your living experience, making this home truly unique. Outside, the beautifully landscaped yard offers both beauty and privacy, perfect for outdoor entertaining or simply enjoying a quiet evening under the stars. Located in a friendly neighborhood with easy access to schools, shopping, and dining, 1304 S Hadden Dr. is more than just a place to live—it’s a place to thrive. Don't miss your chance to own this incredible home—schedule your private tour today!
- Type:
- Single Family
- Sq.Ft.:
- 1,188
- Status:
- Active
- Beds:
- 3
- Lot size:
- 0.15 Acres
- Year built:
- 1991
- Baths:
- 2.00
- MLS#:
- 1132250
- Subdivision:
- Hodges
ADDITIONAL INFORMATION
Welcome to this beautifully updated home in El Reno, Oklahoma! This remodeled gem offers 3 bedrooms and 2 bathrooms, showcasing a contemporary open-concept design with modern touches throughout. Located on a quaint cul-de-sac, the property features gorgeous cosmetic updates, along with a brand new garage door. Inside, you'll find spacious bedrooms, including a primary suite with a large closet and a luxurious en-suite bathroom. The newly renovated kitchen is a highlight, featuring state-of-the-art appliances, abundant counter space, and plenty of storage. If you're seeking a modern, move-in ready home in El Reno, this is the one to see!
- Type:
- Single Family
- Sq.Ft.:
- 2,200
- Status:
- Active
- Beds:
- 5
- Lot size:
- 0.16 Acres
- Year built:
- 1930
- Baths:
- 3.00
- MLS#:
- 1132902
- Subdivision:
- Morrison 1st
ADDITIONAL INFORMATION
INVESTORS SPECIAL!!!! This house is ready to be taken to the next Level!! It is currently down to the studs!! Come and custom build your own home!
- Type:
- Single Family
- Sq.Ft.:
- 2,094
- Status:
- Active
- Beds:
- 3
- Lot size:
- 0.16 Acres
- Year built:
- 1952
- Baths:
- 2.00
- MLS#:
- 1133012
- Subdivision:
- Boynton Heights
ADDITIONAL INFORMATION
Welcome to this beautiful well loved home. This three bedroom two bathroom home sits perfectly near the center of town. The front has a circle drive! The living room boasts wood floors and a cozy wood burning fireplace, the dining room has plenty of storage. The recently updated kitchen has two ovens and a large pantry! You’ll love the spacious laundry room and the tilt in windows. Upstairs you’ll find the main bedroom with newly added flooring and an updated bathroom and two closets all with its own balcony over looking the pool. Outside you’ll find a nice quiet patio with a pool surrounded by a large deck! The oversized garage has a half bath for pool users and plenty of storage! The roof is less than 2 years old! Owner is Realtor. Don’t miss out on this home! Schedule your showing today!
- Type:
- Single Family
- Sq.Ft.:
- 3,468
- Status:
- Active
- Beds:
- 5
- Lot size:
- 5 Acres
- Year built:
- 2003
- Baths:
- 4.00
- MLS#:
- 1131494
- Subdivision:
- T11n R06w S09 Ne4 A#4 Pt Ne4 - Beg 1020.22'w Of Ne
ADDITIONAL INFORMATION
This stunning two story home is nestled on 5 acres of serene countryside, offering a perfect blend of luxury and comfort. As you step inside, you're greeted by a spacious open concept kitchen that flows effortlessley into the large living room, making it ideal for entertaining guests or enjoying family time. The downstaris are also features a full bathroom for convenience. The lower floor is where you will find the large master ensuite and another bedroom, along with the large laundry room. Upstairs, you'll find a second large living area or theatre room, perfect for a cozy family retreat or additional entertainment space. The upper level boasts an additional 3 bedrooms and full bathroom, with a storage room as well, ensuring ample space and privacy for everyone in the household. Outside the property is completely surrounded by pipe fencing that has automatic gate openers. The home includes a large shop, perfect for hobbies, storage, or a home business. With its expansive acreage, this home offers endless possibilities for outdoor activities and future expansions. Whether you dream of gardening, setting up a play area, or simply enjoying the peaceful surroundings, this property provides a perfect canvas.

Copyright© 2024 MLSOK, Inc. This information is believed to be accurate but is not guaranteed. Subject to verification by all parties. The listing information being provided is for consumers’ personal, non-commercial use and may not be used for any purpose other than to identify prospective properties consumers may be interested in purchasing. This data is copyrighted and may not be transmitted, retransmitted, copied, framed, repurposed, or altered in any way for any other site, individual and/or purpose without the express written permission of MLSOK, Inc. Information last updated on {{last updated}}
El Reno Real Estate
The median home value in El Reno, OK is $194,900. This is higher than the county median home value of $168,600. The national median home value is $219,700. The average price of homes sold in El Reno, OK is $194,900. Approximately 52.84% of El Reno homes are owned, compared to 33.2% rented, while 13.96% are vacant. El Reno real estate listings include condos, townhomes, and single family homes for sale. Commercial properties are also available. If you see a property you’re interested in, contact a El Reno real estate agent to arrange a tour today!
El Reno, Oklahoma has a population of 18,378. El Reno is less family-centric than the surrounding county with 31.2% of the households containing married families with children. The county average for households married with children is 37.81%.
The median household income in El Reno, Oklahoma is $48,996. The median household income for the surrounding county is $69,220 compared to the national median of $57,652. The median age of people living in El Reno is 34.4 years.
El Reno Weather
The average high temperature in July is 93.3 degrees, with an average low temperature in January of 23.6 degrees. The average rainfall is approximately 34.6 inches per year, with 4.4 inches of snow per year.
