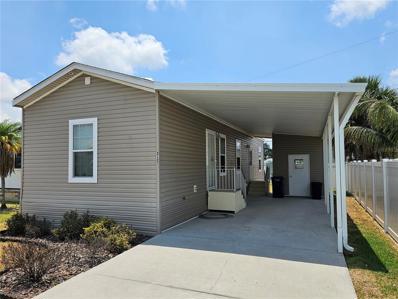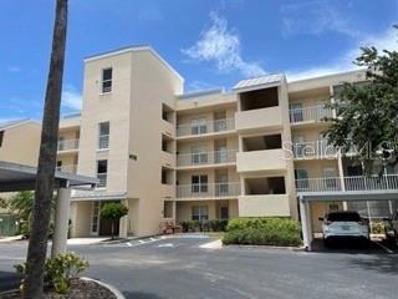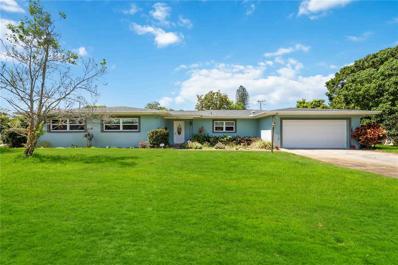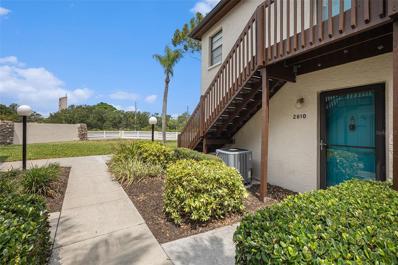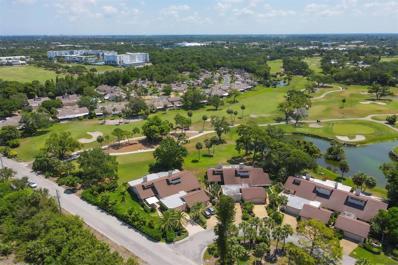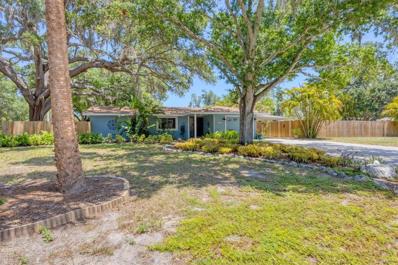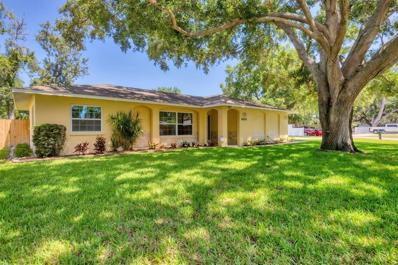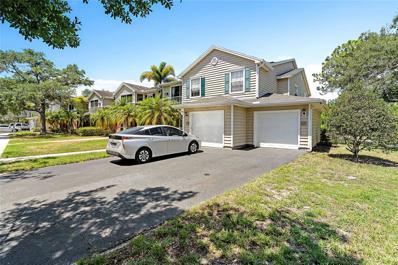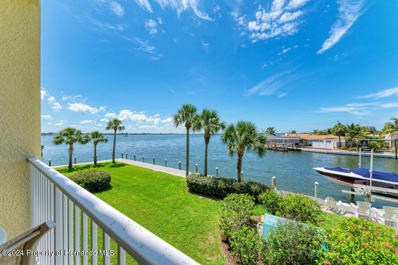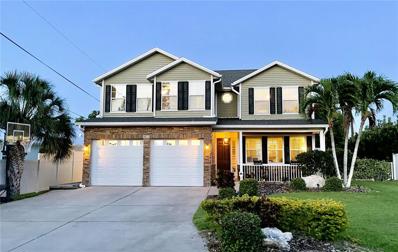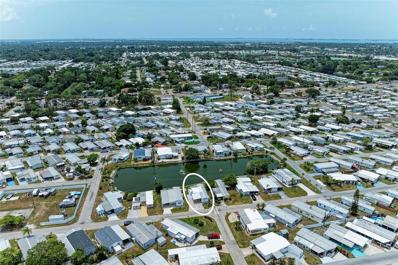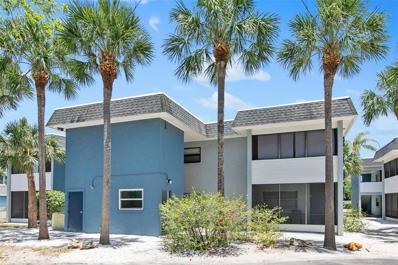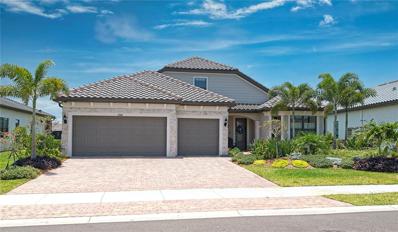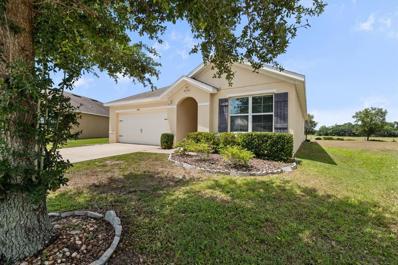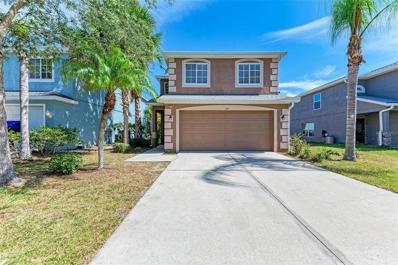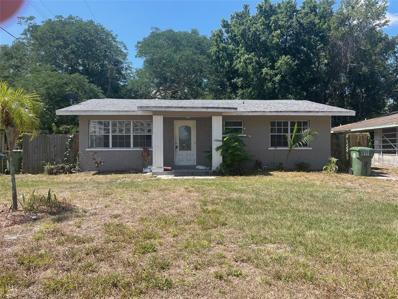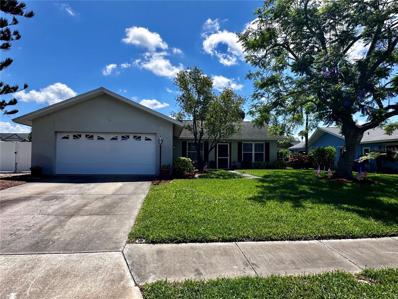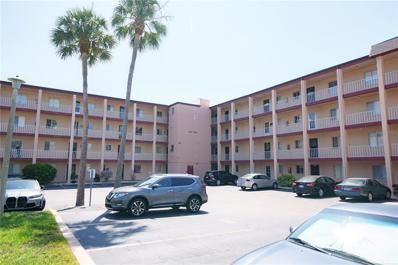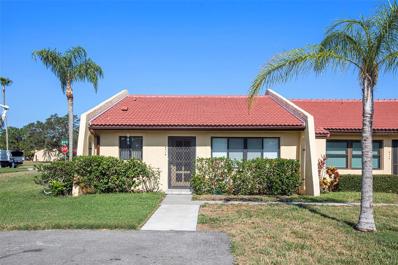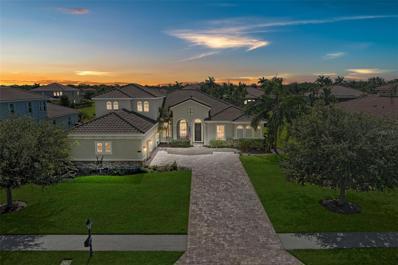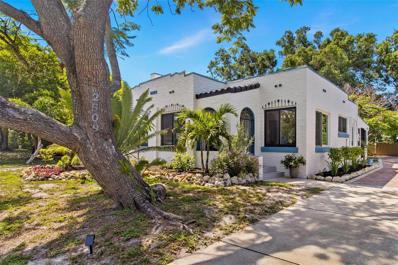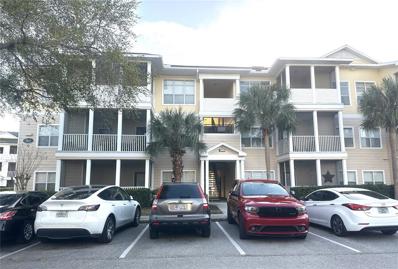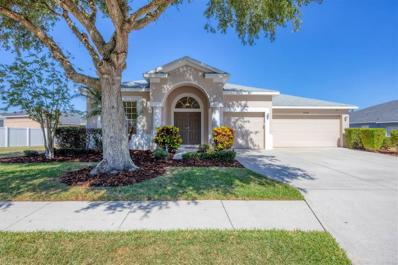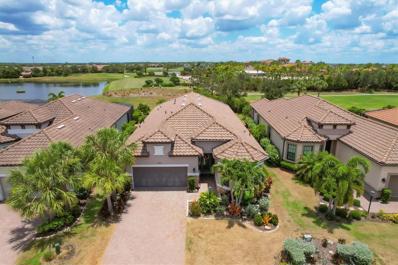Bradenton FL Homes for Sale
- Type:
- Other
- Sq.Ft.:
- 832
- Status:
- NEW LISTING
- Beds:
- 2
- Lot size:
- 0.07 Acres
- Year built:
- 2015
- Baths:
- 2.00
- MLS#:
- A4611643
- Subdivision:
- Floridana Mobile Homesite 1
ADDITIONAL INFORMATION
2015 Land Owned Mobile Home.
- Type:
- Condo
- Sq.Ft.:
- 1,152
- Status:
- NEW LISTING
- Beds:
- 2
- Year built:
- 1994
- Baths:
- 2.00
- MLS#:
- A4612047
- Subdivision:
- Arbors At Pinebrook Condo Ph I
ADDITIONAL INFORMATION
This two bedroom, two bath condo and an inside laundry room is everything you're looking for. Only minutes from the beautiful Anna Maria Island beaches. It has shopping and many dinning options in the surrounding area. Dining- Living room combo that walks out to enclosed porch with sliding doors that overlooks the pond with a fountain and gazebo. Bedroom with en-suite full bath, large walk in closet.New elevator, new roof, new ac unit. Voluntary membership to the 18 hole golfcourse. No age restrictions. Association provides trash pickup, water, sewer, and cable.
- Type:
- Single Family
- Sq.Ft.:
- 2,310
- Status:
- NEW LISTING
- Beds:
- 4
- Lot size:
- 0.38 Acres
- Year built:
- 1960
- Baths:
- 2.00
- MLS#:
- A4612046
- Subdivision:
- Country Club Heights
ADDITIONAL INFORMATION
DISCOVER YOUR DREAM HOME IN THE HEART OF WEST BRADETNON! This beautiful single-family residence offers over 2,300 sq ft of living space with 4 bedrooms and 2 bathrooms. Designed for modern living, the home features a new 22-panel solar system, ensuring reduced electricity bills and sustainability. Recent upgrades include a new 200 amp breaker box, updated sewer line, and updated hot and cold water lines, providing peace of mind and convenience. Impact windows enhance safety and energy efficiency, while stylish laminate and tile flooring flow throughout the home. The roof, installed in 2019, adds to the home's durability. - The open floor plan is perfect for both entertaining and family living, creating a spacious and inviting atmosphere. The fourth bedroom serves as a versatile flex room, ideal for a home office, playroom, or guest room, adapting to your family's needs. Situated on a generous .38-acre corner lot, there's ample space for outdoor activities and potential expansions. While the home boasts many modern upgrades, it also offers the perfect opportunity for you to add your own finishing touches and truly make it your own. - Enjoy the prime location, just a short drive from the world-famous Anna Maria Island beaches, as well as nearby boat ramps, Robinson Preserve, and De Soto National Memorial. This home combines comfort, style, and a fantastic location, making it an ideal choice for your next move. Schedule your showing today!
- Type:
- Condo
- Sq.Ft.:
- 1,130
- Status:
- NEW LISTING
- Beds:
- 2
- Lot size:
- 3.42 Acres
- Year built:
- 1987
- Baths:
- 2.00
- MLS#:
- T3528216
- Subdivision:
- Country Village Sec 9
ADDITIONAL INFORMATION
Come view this first floor condo in the thriving community of Country side village. This spacious 2 bedroom, bathroom condo has a great layout to suite your needs. The screened-in oversized balcony is the perfect place to enjoy the Florida weather. It overlooks a green space, perfect for your small dog. This community has so much to offer! Pool, recreational, and a clubhouse, just to name a few. Not to mention, the proximity to the beach! You are only a short drive to relaxation on some of Florida's best beaches. You won't want to miss out on this chance to live the Florida life!
- Type:
- Other
- Sq.Ft.:
- 2,173
- Status:
- NEW LISTING
- Beds:
- 2
- Year built:
- 1979
- Baths:
- 2.00
- MLS#:
- A4611661
- Subdivision:
- Fairways Twnhs & Villas
ADDITIONAL INFORMATION
Discover the charm and elegance of this like-new, coastal modern villa, nestled in a quaint section of The Fairways and perfectly positioned on the 17th tee of the prestigious IMG golf course. Meticulously renovated from top to bottom, this immaculate home offers an inviting blend of luxury and comfort. Beautiful, lush landscaping and a newly pavered drive and walkway lead you to a charming, expansive outdoor courtyard, perfect for enjoying outdoor gatherings and relaxing in the serene surroundings. Upon entering, a light, bright, and airy space awaits, created from soaring cathedral ceilings and new oversized impact windows and sliders. Beautiful imported Italian ceramic tile flooring extends throughout the home. The chef’s kitchen is a dream with top-of-the-line stainless-steel appliances and elegant Quartz countertops and backsplash. A brand-new Florida room/office provides a serene space to work or unwind while showcasing the gorgeous golf course and nature views beyond. The oversized owner’s suite boasts a luxurious bath with a new shower and Quartz countertops, and the generously sized guest room is similarly appointed with a stylish bath and new shower. The spacious garage features new epoxy flooring, an LG refrigerator, stand-alone freezer, and washer and dryer for ultimate convenience. Additional highlights include a new roof (2023), IMPACT glass, new AC, insulation, drywall, and solid core doors. Conveniently located five minutes from IMG Academy and 15 minutes from the pristine beaches of Anna Maria Island, this stunning home is also only 20 minutes from vibrant downtown Sarasota. Don’t miss the chance to live the ultimate Florida lifestyle in this luxurious, move-in-ready oasis.
- Type:
- Single Family
- Sq.Ft.:
- 1,381
- Status:
- NEW LISTING
- Beds:
- 2
- Lot size:
- 0.28 Acres
- Year built:
- 1969
- Baths:
- 2.00
- MLS#:
- A4611624
- Subdivision:
- Tropical Highlands Amd
ADDITIONAL INFORMATION
Come home to this charming 2 bedroom/2 bath Florida ranch situated on a beautifully landscaped oversized corner lot in Tropical Highlands. New roof in 2022. Windows are double pane, safety tempered. Spacious living room plus family room and split bedroom design for comfort and privacy. Plenty of room for parking all the toys – boat, RV – plus a shed for extra storage. Conveniently located across the street from G.T. Bray Park and in close proximity to a variety of shopping, dining and entertainment options. Just a short drive to the downtown Bradenton Riverwalk to the east and Anna Maria Island and our popular Gulf beaches to the west.
- Type:
- Single Family
- Sq.Ft.:
- 1,143
- Status:
- NEW LISTING
- Beds:
- 2
- Lot size:
- 0.32 Acres
- Year built:
- 1971
- Baths:
- 2.00
- MLS#:
- A4611495
- Subdivision:
- Tropical Highlands Amd
ADDITIONAL INFORMATION
This well maintained 2 bedroom/2 bath/2 car garage home on an oversized lot in non-deed restricted, Tropical Highlands is ready for the lucky new owners. Kitchen is updated with on trend neutral cabinets and granite counters. Comfortable layout with spacious living room and split bedrooms for privacy. Screened lanai overlooks large fenced backyard with healthy green yard thanks to the deep well and irrigation system. Garage also has added workshop area plus there’s a shed in the backyard for additional storage. Plenty of room for boat, RV or trailer parking. Conveniently located in close proximity to a variety of shopping, dining and entertainment options including nearby GT Bray park and a short drive to downtown Bradenton Riverwalk to the east and the Gulf beaches and Anna Maria Island to the west.
- Type:
- Condo
- Sq.Ft.:
- 1,048
- Status:
- NEW LISTING
- Beds:
- 2
- Year built:
- 2001
- Baths:
- 2.00
- MLS#:
- A4611849
- Subdivision:
- The Village At Townpark
ADDITIONAL INFORMATION
Welcome to this gorgeous unit designed by a local designer with such flair remodeled in The Village at Town Park located on the ground level - no steps with an oversized 1 car attached garage! Superb location located off Market St and University Parkway, in southern Lakewood Ranch. Minutes away from the University Town Center (UTC) where there is endless shopping, dining, recreation, entertainment and main routes for all commutes. This beautiful first floor two-bedroom two bath condo with all new wood-looking ceramic tiling throughout plus 9 can lights installed throughout the home. The home features an open concept with a shiplap wall design along the Living space-combination living/dining room area and hallway. Kitchen with remodeled shaker style kitchen cabinets. Kitchen is equipped with a breakfast bar and all newer stainless-steel appliances. A pantry closet with a sliding barn door. Off the living area is a private screened in covered lanai with a storage closet. Bedrooms are split styled on each side of the condo providing privacy for everyone. Primary bedroom features an en-suite bathroom with a large walk-in closet. and full bath. Don't miss the built in antique door cabinet off the kitchen. Absolutely gorgeous! The laundry room located off over-sized 1-car garage. 1-year old HVAC system. Plenty of storage area and guest parking. Amazing community with 272 units with amenities; such as, a clubhouse, resort style swimming pool and spa surrounded with a paver patio, fitness center, volleyball court, playground area, lakes with sidewalks and benches, picnic areas with BBQ grills. Live maintenance free! Top-notch schools, very convenient to the Lakewood Ranch Hospital which has Best Hospital rankings and ratings. Make your appt today!
- Type:
- Townhouse
- Sq.Ft.:
- n/a
- Status:
- NEW LISTING
- Beds:
- 3
- Lot size:
- 0.03 Acres
- Year built:
- 2006
- Baths:
- 3.00
- MLS#:
- 2238743
- Subdivision:
- Not In Hernando
ADDITIONAL INFORMATION
Welcome to your dream home in the Palms of Palma Sola! This beautifully updated 3 level townhome offers 3 bedrooms, 3 bathrooms, and breathtaking waterfront views. With deeded water rights, you'll have your own lift and dock space, with power ready at the seawall. Imagine starting your day with the ocean breeze on your secluded balconies, located from the living room & master bedroom, both with stunning, unobstructed views of Palma Sola Bay. The master bathroom is a luxurious retreat with dual sinks, a spacious shower, and a separate jacuzzi tub. The home features a 2 car attached garage and a gorgeous kitchen with translucent quartzite countertops, custom cabinets, and stainless steel appliances. In this secluded community, you can enjoy boating, fishing, paddle boarding, kayaking, and watching manatees and dolphins right from your balcony. Located just 5 minutes from Anna Maria Island and close to shopping, restaurants, and Robinson's Nature Preserve, this home is also less than half an hour from Sarasota Airport and downtown Sarasota & St. Armand's. The community offers a pool, elevators, and allows rentals with a 1-month minimum stay. Don't miss your chance to make this dream home yours
- Type:
- Single Family
- Sq.Ft.:
- 2,898
- Status:
- NEW LISTING
- Beds:
- 4
- Lot size:
- 0.17 Acres
- Year built:
- 2007
- Baths:
- 3.00
- MLS#:
- A4612002
- Subdivision:
- Citrus Acres Estates
ADDITIONAL INFORMATION
Spacious Two Story Home – In Northwest Bradenton (New Roof) Welcome to this roomy 4-bedroom, 3-bathroom residence located in Northwest Bradenton. Tucked into a quiet neighborhood on a dead-end street. Perfect for those seeking to be close to beaches, parks and boating activities. First Floor Key Features: • Large Foyer (5’8’’ x 9’8’’) – Very spacious foyer with 20ft ceiling and hanging chandelier. • Spacious Open-Concept Family Room and Kitchen Entertaining Areas: An inviting space that seamlessly connects to the dining area and kitchen, ideal for entertaining guests or enjoying quiet family evenings. • Large Kitchen (13’4’’ x 12’8’’)- Equipped with stainless steel appliances, granite countertops, lots of cabinet space with pull out drawers, built in wine rack, and a generous island. • Spacious Family Room (14’8’’ x 16’8’’) – Large Family room with plenty of space to lay on the floor and watch movies. Large 8ft double French doors leading to a covered patio. Room has impressive wainscoting all around the room. • Breakfast Nook w/ Bay Windows (10’0’’ x 12’8’’) – Positioned between Family Room and Kitchen. Perfect for daily breakfast, lunch or dinners. Great area for playing board games, cards, or chatting with family and friends. • Formal Dining Room w/ Bay Windows (14’4’’ x 11’0’’) – Seating for more formal entertaining dining area. The dining room has beautiful crown molding with large bay windows. Use both this room and breakfast nook to split the kids and adults when entertaining large groups. Current setup can seat total of 16 for dinner between both areas. • Formal Living Room (12’8’’ x 13’8’’) – This formal living room can serve as both formal seating, office space, or even a music room. This room and dining room are divided by pocket doors that can divide both rooms for privacy. The room has crown molding and beautiful 8ft double French doors leading to the foyer area. • Large Covered Patio Area (27’4’’ x 11’8’’) – Great for entertaining and grilling. Patio has ceiling fans, space for outdoor patio seating, patio table and space for grill. Patio has ceramic plank with wood textured style. During the winter, open the 8ft double French doors for plenty of cool air to run thru the house. • Guest Bathroom (5’0’’ x 8’8’’)– Large full bathroom with vanity and shower. • **First Floor has impressive 9’6’’ ceilings with 8ft doors and entry ways that make the space even larger. • Beautiful wood flooring throughout the house, tile in kitchen and family room. Second Floor Key Features: • Master Suite (13 x 17 ft) and Bath (10 x 21 ft) - A private sanctuary featuring 2 walk-in closets, bathroom with a soaking tub, walk in shower and dual vanities. Bedroom has 2 double doors leading into the bedroom. Hallway with linen closet leads to bathroom area and is divided by a pocket door for privacy. • Bedroom 2 (12 x 13 ft) – Has 5ft wainscoting all around the room. Very spacious with walk in closet. • Bedroom 3 (12 x 13 ft) – Has chair rail around the room and a very spacious walk-in closet. • Bedroom 4 (20 x 12 ft) – Very large room that can serve as either a playroom or bedroom. Also has very large walk-in closet. This room is great for spreading out and watching movies. Open all the windows and let the breeze in. • Spilt Bathroom Layout – Great bathroom for a full house. Split bathroom layout allows shower/toilet area to be used while others use the vanity area with on interruption. Bathroom has dual vanities and new Moen faucets.
- Type:
- Single Family
- Sq.Ft.:
- 1,606
- Status:
- NEW LISTING
- Beds:
- 3
- Lot size:
- 0.21 Acres
- Year built:
- 2002
- Baths:
- 2.00
- MLS#:
- A4599892
- Subdivision:
- River Point Of Manatee
ADDITIONAL INFORMATION
Nestled within the serene surroundings of River Point of Manatee, this meticulously maintained single-owner residence eagerly awaits its next chapter. Freshly adorned with exterior and interior paint, as well as new carpeting, this home offers a blend of modern comfort and timeless appeal. Boasting a recently replaced roof (December 2022) and A/C unit (November 2021), it ensures peace of mind for its new inhabitants. This 3-bedroom, 2-bathroom abode showcases a thoughtfully designed floor plan accentuated by vaulted ceilings. The airy, open-concept kitchen seamlessly flows into the living area, creating an ideal space for entertaining. An additional bonus area presents versatile opportunities, whether it be an office, playroom, or potential 4th bedroom. A spacious formal dining room, while generously proportioned, maintains a sense of connection to the living space. The master bedroom impresses with its size, featuring a walk-in closet and ensuite bathroom. Bedrooms 2 and 3 offer ample accommodation and are conveniently situated adjacent to the laundry room, which doubles as a passageway to the garage. Residents of River Point of Manatee enjoy exclusive access to a community boat ramp, granting entry to the picturesque Manatee River. Furthermore, this desirable locale offers proximity to downtown Bradenton's burgeoning cultural scene and effortless highway connections. With an array of new dining establishments emerging near the forthcoming Costco, the neighborhood promises both convenience and opportunity. Don't miss the chance to make this cherished one-owner home your own. Schedule a viewing today and embrace the tranquil lifestyle awaiting you at River Point of Manatee.
- Type:
- Other
- Sq.Ft.:
- 564
- Status:
- NEW LISTING
- Beds:
- 2
- Lot size:
- 0.09 Acres
- Year built:
- 1972
- Baths:
- 2.00
- MLS#:
- A4611115
- Subdivision:
- Floridana Mobile Homesite 3
ADDITIONAL INFORMATION
Welcome to your dream coastal retreat! This fully furnished, turnkey property at 212 51st Avenue W, Bradenton offers a seamless blend of comfort, convenience, and breathtaking water views. Perfect for those seeking a serene yet accessible getaway, this home is ready for you to move in and start enjoying immediately. Key Features Water View: Relax and unwind with stunning water views that add a touch of tranquility to your daily life. Bedrooms & Bathrooms: This charming home boasts 2 spacious bedrooms and 2 full bathrooms, providing ample space for family and guests. Updated Amenities: Enjoy the comfort of new bathroom flooring and a brand-new mattress, ensuring a fresh and modern living experience. Living Room: The living room includes a cozy sofa bed, perfect for accommodating extra guests or simply lounging around. Laundry Room: Convenient in-home laundry room equipped with a sink, making chores a breeze. Outdoor Space: Savor the outdoors on your private patio, ideal for morning coffee or evening relaxation. Storage: A generously sized shed provides plenty of storage space for all your needs. Location Benefits Situated just minutes away from world-renowned beaches, exceptional restaurants, and vibrant shops, this property offers the best of both worlds. Whether you're in the mood for a day at the beach, fine dining, or a shopping spree, you're never far from the action. Unique Selling Points What truly sets this property apart is its unrivaled water view, providing a picturesque backdrop that enhances the overall ambiance of your home. This is more than just a place to live— it's a lifestyle. Don't miss out on this exceptional opportunity to own a piece of paradise in Bradenton. Contact us today to schedule a viewing and make this stunning property your own!
- Type:
- Condo
- Sq.Ft.:
- 728
- Status:
- NEW LISTING
- Beds:
- 2
- Lot size:
- 2.28 Acres
- Year built:
- 1981
- Baths:
- 1.00
- MLS#:
- L4945049
- Subdivision:
- Lough Erne Sec One
ADDITIONAL INFORMATION
One or more photo(s) has been virtually staged. Welcome to your perfect retreat in this sunny Southwest Florida community in Bradenton! Located in a quiet, friendly community, this charming home or fantastic long term vacation home and investment to hold for many years, offers the ideal blend of comfort, convenience, and coastal living. Just a short drive from the pristine, award-winning powdery sandy beaches of Anna Maria Island and Siesta Key, you'll enjoy the best of Florida's stunning coastline right at your doorstep. You're conveniently located only about 12 minutes to Sarasota Bradenton International Airport for a quick trip back up north, and have more options domestically and internationally from Tampa International Airport as well. Originally designed as a 2-bedroom home, it can easily be reverted to this configuration with the addition of some drywall or a partition, providing flexibility to suit your needs as a 2 bedroom vacation home for your family and guests during the winter. Save hundreds per month on living expenses with pool, water, sewer, trash, internet, cable, roof, community amenities, exterior maintenance, and landscaping all included in your community membership. Enjoy a dip every day in your newly resurfaced pool, a few steps out your building. Or you can take a stroll around the community with your furry friends while enjoying the quiet peaceful views of the lake and fountains. Come see your new home and get ready to move in today while enjoying beautiful Southwest Florida and the Bradenton Sarasota area!
$1,737,000
17816 Northwood Place Bradenton, FL 34202
- Type:
- Single Family
- Sq.Ft.:
- 3,489
- Status:
- NEW LISTING
- Beds:
- 4
- Lot size:
- 0.22 Acres
- Year built:
- 2022
- Baths:
- 4.00
- MLS#:
- A4611985
- Subdivision:
- Del Webb Ph V Subph 5a, 5b & 5c
ADDITIONAL INFORMATION
Welcome to Gulf Coast Luxury living at its finest, in this Spectacular 1 of a kind Stellar Grand in the premier 55+Lakewood Ranch community. This four bedroom, four bathroom home, nestled within the highly sought after active community of Del Webb Lakewood Ranch, features FULL SOLAR POWER with 3 Tesla Power walls. This meticulously maintained residence has IMPACT HURRICANE WINDOWS AND DOORS for your peace of mind. (With remote/app controlled Hunter Douglas Silhouette window treatments throughout) This home boasts one of the most exquisite pools in all of DelWebb!The heated saltwater pool is not your standard Del Webb pool. It’s custom from 4 feet to 6 feet deep, unlike any other and has exquisite aqua glass tile and Pebbletec bottom. The oversized attached spa has the second waterfall. There’s also a chair ledge with a place for an umbrella for you to enjoy your pool while soaking your feet, relaxing and enjoying all that Florida living offers.The outdoor kitchen features a grill, with a smoker option, custom vent, sink, granite countertop with plenty of storage cabinets, and Sonos speakers to take your entertaining to the next level. The exquisite kitchen, is a chef's dream, and features a designer backsplash with a tiled mosaic piece above the cooktop, custom Butler pantry with upper and lower cabinets and top of the line Cambria quartz! The chef’s gourmet kitchen features dual full size ovens, stainless steel appliances, gas cooktop, under counter lighting, composite sink, soft close drawers, and 10 foot Island! This beautiful home has a drop zone leading to the three car extended garage which features an epoxied floor and storage cabinets.The laundry room has built-in cabinets and a large sink. There’s also a whole house filtration system, soft water system, reverse osmosis, and tankless water heater. Del Webb Lakewood Ranch is a gated, landscape maintained community with a magnificent clubhouse that is home to many activities and events. Residents have access to 6 tennis courts, 8 pickleball courts, and 4 bocce courts. The fitness center is one of the finest . The resort style pool and our Oasis restaurant enhances the feeling of Living on vacation. Close to Everything, but Away from it all, it is minutes from shopping, close to Waterside, the UTC mall, Benderson Rowing Venue and easy access to the beautiful beaches, downtown Sarasota as well as Tampa.
- Type:
- Single Family
- Sq.Ft.:
- 1,690
- Status:
- NEW LISTING
- Beds:
- 3
- Lot size:
- 0.21 Acres
- Year built:
- 2015
- Baths:
- 2.00
- MLS#:
- A4611961
- Subdivision:
- Del Tierra Ph I
ADDITIONAL INFORMATION
Resort style gated community single family home with 3 bedrooms, 2 bathrooms, 2 car garage, partial furnished home in a pet friendly community. This beautiful home is nestled within the highly desired Del Tierra community just minutes away from the heart of Lakewood Ranch. This residence is bathed in natural light, courtesy of numerous windows, and boasts a prime lakefront location. The spacious main area seamlessly integrates a generous open floor plan, bringing together the living room, dining area, and kitchen that spills out onto the covered lanai, providing breathtaking views of the tranquil lake and lush greenery. Inside, the kitchen is a chef's delight, featuring a pantry closet, expansive center island with wood cabinets, sleek solid surface countertops, and ample counter space. The master bedroom is a sanctuary of comfort, furnished with a king-size bed, a ceiling fan, and not one, but two walk-in closets, all while offering a serene panorama of the scenic lake. Master bedroom comes with the spacious master bath, complete with dual sinks and a convenient walk-in shower. On the opposite side of the house, towards the front, you'll find two more bedrooms, a guest bathroom with a shower/tub combo, a convenient laundry room equipped with a washer and dryer, and a two-car garage offering direct access to the house. All of this is complemented by a remarkably low HOA fee of just $100 per month, without ANY additional CDD charges. Security and peace of mind are assured within this gated community. Del Tierra not only provides a secure haven but also offers an array of amenities, including a pool pavilion, grill areas, a zero-entry resort-style pool, a fitness center, and recreational spaces such as walking and biking paths, a soccer field, and a rock-climbing wall. The community's educational offerings are equally impressive, with esteemed schools like Gene Witt Elementary and Carlos Haile Middle located within the renowned Lakewood Ranch district. Additionally, the nearby Parrish Community High school stands as a beacon of educational excellence, surpassing standards set by many other institutions in Florida. Convenience is paramount, with many amenities in close proximity, including medical facilities, grocery stores, restaurants, Costco, the newly opened Publix, and downtown Lakewood Ranch with its many activities and restaurants. Easy access to major highways such as I-75, University Parkway with the UTC Mall, Lorraine Rd, Lakewood Ranch Blvd, and State Road 70 further enhance the appeal of this location. This remarkable residence is being offered partially furnished. Outstanding location within the Lakewood Ranch area. An excellent deal, within an excellent location, at an excellent price... What are you waiting for? Life awaits for you here in Paradise!..
- Type:
- Single Family
- Sq.Ft.:
- 1,833
- Status:
- NEW LISTING
- Beds:
- 3
- Lot size:
- 0.12 Acres
- Year built:
- 2005
- Baths:
- 3.00
- MLS#:
- A4611922
- Subdivision:
- Lighthouse Cove At Heritage H U1 Pb43/14
ADDITIONAL INFORMATION
One or more photo(s) has been virtually staged. Introducing your dream home! This spacious 2-story residence boasts over 1800 square feet of living space, offering comfort and style at every turn. With new appliances, a 2-car garage, and a picturesque water view from your back patio, tranquility and convenience converge seamlessly. Indulge in the joys of fresh water fishing with a stocked pond just steps away, creating endless opportunities for outdoor recreation and relaxation. Situated near I75, commuting to Tampa or Sarasota is a breeze, making every day a smooth journey. Retail therapy awaits with nearby shopping destinations including Costco, Home Depot, and the newest addition, Target, along with a host of upcoming storefronts. Plus, rest easy knowing this home features a new roof (2022) and water heater, while offering the chance to infuse your own personal style and flair. Don't miss the chance to make this gem your own oasis of comfort and charm!
- Type:
- Single Family
- Sq.Ft.:
- 1,064
- Status:
- NEW LISTING
- Beds:
- 3
- Lot size:
- 0.21 Acres
- Year built:
- 1958
- Baths:
- 2.00
- MLS#:
- U8244318
- Subdivision:
- G O Gregorys
ADDITIONAL INFORMATION
Charming 3 bedroom 2 bath home in Bradenton. Walk into a large living room, flow into a large open kitchen and dine in the separate dining area. The primary bedroom has it's own bathroom and there are 2 other large bedrooms. The home also features a very large screened porch area that has a washer/dryer closet. The property has a workshop/storage area and a very large back yard. The property is in close proximity to beaches, I-275, I-75, shopping and restaurants. Make this your forever home.
- Type:
- Single Family
- Sq.Ft.:
- 1,815
- Status:
- NEW LISTING
- Beds:
- 3
- Lot size:
- 0.23 Acres
- Year built:
- 1978
- Baths:
- 3.00
- MLS#:
- A4611959
- Subdivision:
- Village Green Of Bradenton
ADDITIONAL INFORMATION
Welcome to this stunning 3-bedroom, 3-full-bath home located in the desirable Village Green neighborhood. This residence combines modern updates with classic charm, providing the perfect setting for comfortable living and entertaining. Enjoy peace of mind with a newly installed HVAC system and dishwasher, along with an updated kitchen featuring newer white appliances and a fresh, contemporary design. A thoughtfully designed addition at the back of the house creates an ideal in-law suite. This private area includes a spacious bedroom with a walk-in closet, a handicap-accessible shower, a cozy sitting room, and a separate entrance from the lanai. The home boasts a split floor plan, offering endless possibilities for privacy and flexibility, and is meticulously cared for, ensuring a move-in-ready experience. The well-maintained yard features a privacy fence and an irrigation well, creating a lush and inviting outdoor space. Relax and unwind on your screened patio off the back of the house or enjoy the additional cement patio, perfect for fire pits and grilling. Located close to the pristine beaches of Anna Maria Island, this home offers easy access to natural beauty at Robinson Preserve, Desoto Memorial, and Palma Sola Botanical Gardens. Additionally, you'll find a variety of cultural attractions, including museums, nearby. Don’t miss your chance to own this versatile and beautifully maintained home in Village Green. Whether you're seeking a serene retreat or a vibrant community, this property has it all. Schedule a viewing today and envision the possibilities! PROFESSIONAL PHOTOS COMING SOON. PLEASE CHECK BACK SOON.
- Type:
- Condo
- Sq.Ft.:
- 780
- Status:
- NEW LISTING
- Beds:
- 1
- Year built:
- 1979
- Baths:
- 1.00
- MLS#:
- A4611617
- Subdivision:
- Bayshore On The Lake Apts Sec 4
ADDITIONAL INFORMATION
Welcome to your own slice of paradise in the highly coveted Bayshore on the Lake community! This TURNKEY 1-bedroom, 1-bathroom home awaits you on the second floor of the sought after Building E, offering a perfect blend of convenience and comfort. Step into the elevator and ascend to your new abode, where you'll immediately notice the proximity to your front door and the added convenience of the nearby laundry room just across from you. With a brand-new roof enhancing its appeal, this unit shines as one of the most convenient and attractively priced options in the area. But that's just the beginning! Bayshore on the Lake offers residents an array of amenities, including a spacious heated pool, clubhouse, fishing pier, grilling area, and picturesque lake views. If outdoor recreation is your passion, take advantage of the shuffleboard courts or venture a mere 15 minutes to the beautiful tranquil waters of the Gulf of Mexico. Dining and shopping options abound in this prime location, ensuring you're never far from entertainment or necessities. Inside, you'll appreciate the oversized living room and oversized bedroom with one walk in closet and an additional closet for your extra items. Outside on the oversized lanai you'll discover even more storage space as well as a wonderful area to relax and soak in some of that Florida sunshine! Don't let this opportunity slip away! Schedule your showing today and claim your own piece of Bayshore on the Lake paradise. Make this dreamy retreat your new home sweet home.
- Type:
- Condo
- Sq.Ft.:
- 1,002
- Status:
- NEW LISTING
- Beds:
- 2
- Lot size:
- 0.77 Acres
- Year built:
- 1980
- Baths:
- 2.00
- MLS#:
- T3529374
- Subdivision:
- Meadowcroft Prcl Cc
ADDITIONAL INFORMATION
Welcome to Meadowcroft, a wonderful 55+ community only a few miles from the Beaches. This beautifully maintained 2 bedroom 2 full bathroom end unit Condo is waiting for you to call it home. The owner has made many upgrades and improvements over the last 2 years. The kitchen has new cabinetry, blocker block countertops, updated appliances and new sink and faucet, In the main living room/ Dining room combo you will be greeted with high ceilings, new light fixtures and fans throughout. Property was freshly painted a natural bright white in all living areas, both bedrooms have had the carpets professionally installed in a medium gray tone, also featured in the bedrooms are full size bathrooms with new vanities. Most of your evenings can be spent reading your favorite book in the large Florida room. This truly maintenance free home has had it's Ac unit, Hot water tank replaced in the last 2 years as well. The exterior grounds, painting and roof are all maintained by this great community which has so much to offer you will never be bored. Schedule your showing today.
$1,150,000
301 167th Boulevard E Bradenton, FL 34212
- Type:
- Single Family
- Sq.Ft.:
- 3,836
- Status:
- NEW LISTING
- Beds:
- 5
- Lot size:
- 0.5 Acres
- Year built:
- 2016
- Baths:
- 4.00
- MLS#:
- A4611771
- Subdivision:
- Rye Wilderness Estates Ph Iv
ADDITIONAL INFORMATION
Introducing an Exquisite Spanish-Mediterranean Home in Rye Wilderness Estates! Discover the epitome of luxury living on a sprawling half-acre lot in Rye Wilderness Estates. This lovingly maintained executive home boasts stunning architectural details, including a barrel tile roof, and side load 3-car garage with a grand sweeping driveway, exuding elegance and sophistication. Step inside the magnificent 'OSPREY C' model, designed with the perfect balance of entertainment and comfort. As you enter the foyer, you'll be greeted by the spacious living and formal dining areas, adorned with tray ceilings, setting the tone for exquisite gatherings. The 8' doors add a touch of grandeur! The heart of this home is the large open kitchen, featuring rich espresso finished wood cabinetry, granite countertops, and stainless steel appliances. The center island workstation provides ample space for culinary creations and extra storage below, while the long counter height bar and sink area seamlessly connect to the expansive family room, creating a harmonious flow for entertaining. Bedrooms 2 and 3 share a full bath, while a private 4th bedroom en-suite, located to the left of the staircase, offers privacy and comfort for guests. Start your day in the charming café breakfast area overlooking the beautiful outdoor scenery. This tropical oasis awaiting you outside is complete with a sparkling rectangular salt water pool. There's plenty of open area to relax or entertain under the massive, fully covered lanai, adorned with concrete pavers, creating a seamless blend of indoor and outdoor living spaces. Retreat to the oversized owner's suite which provides ample space for a quiet sitting area. The owner's bath is a sanctuary itself with double sinks, granite tops, soaking tub, large walk-in shower, and a private water closet offering the utmost in luxury and convenience. An upstairs bonus room awaits, perfect for use as a guest retreat, theater room for movie nights, or a dedicated 5th bedroom with an en-suite. Rye Preserve, home to a pristine park and protected nature area along with Lake Manatee State Park are just a short distance away, allowing you to immerse yourself in the beauty of nature. The Rye Wilderness upscale residential community offers a peaceful and quiet setting, appealing to those desiring a little more property and serenity. Many of it's residents include the multi-generation households. Amenities include; 2 dog parks, soccer field, basketball court, playground and pavilion. With no CDD fee and a modest HOA of $230/quarter, this community is truly exceptional. Conveniently located near top-notch schools including LECOM, SCF, MTC, many popular dining establishments, shopping centers, and Premier Sports Complex. Rye Wilderness provides easy access to I-75, UTC Mall, Sarasota-Bradenton International Airport, Fort Hamer bridge park and boat launch, and some of the most breathtaking beaches in the area. Welcome to your dream home in Rye Wilderness Estates, where luxury, tranquility, and convenience meet in perfect harmony.
- Type:
- Single Family
- Sq.Ft.:
- 1,773
- Status:
- NEW LISTING
- Beds:
- 4
- Lot size:
- 0.32 Acres
- Year built:
- 1925
- Baths:
- 2.00
- MLS#:
- U8244219
- Subdivision:
- Sarasota Ave Park
ADDITIONAL INFORMATION
This delightful Mediterranean style home is located on a third of an acre with room to expand. Elegant Mediterranean tiles welcome you as you enter the home and also adorn the fireplace and the bathrooms. The house is accented with beautiful decorative black ironwork and tropical landscaping. Entertain in privacy and shade enveloped by lush foliage, fruit and nut trees in the new patio and fire pit areas. Updates galore: new Anderson windows bring in light from the lush surroundings, full kitchen remodel with Cambria counters and new Frigidaire appliances, Electric Fireplace, new GE stacked washer and dryer in laundry room includes a coffee bar; fully remodeled bathrooms, all new 12 mil LVP flooring throughout the house, all new lighting fixtures; interior and exterior freshly painted; new instant hot electric water heating system, new roof coating with APOC 585 liquid silicone roof system with a 20 year warranty, new gutters, two new mini-splits added in bedrooms, mini split added in living room in 2022. New pavers on the driveway, patio, and fire pit entertaining areas. All plumbing out to street replaced 2016. No HOA, No CDD. No flood zone. A mile to vibrant downtown area with shops and restaurants, and less than 8 miles to beautiful beaches.
- Type:
- Condo
- Sq.Ft.:
- 1,008
- Status:
- NEW LISTING
- Beds:
- 2
- Year built:
- 2002
- Baths:
- 1.00
- MLS#:
- A4611907
- Subdivision:
- Palms Of Cortez
ADDITIONAL INFORMATION
This charming 2-bedroom, 1-bath, first-floor unit is located in the gated community of Palms of Cortez Condos. The unit features an open floor plan with a kitchen and living/dining room combo. It boasts brand new vinyl flooring throughout and was freshly painted in 2024. A new dryer was installed in 2022. The laundry room is conveniently located off the kitchen. The oversized lanai is perfect for relaxing and enjoying the Florida weather and includes a closet for additional storage space. The Palms of Cortez offers great amenities, including a swimming pool, playground, fitness center, tennis courts, clubhouse, and picnic pavilion. This unit is in a great location, within walking distance to Walmart and several restaurants. It also provides convenient access to I-275 and I-75 and is only ten minutes from the beaches on Anna Maria Island. Additionally, it is close to the renowned IMG Academy, the airport, shopping centers, State College, and more restaurants.
- Type:
- Single Family
- Sq.Ft.:
- 2,528
- Status:
- NEW LISTING
- Beds:
- 4
- Lot size:
- 0.32 Acres
- Year built:
- 2002
- Baths:
- 2.00
- MLS#:
- A4607552
- Subdivision:
- Sabal Harbour Ph Iv
ADDITIONAL INFORMATION
One or more photo(s) has been virtually staged. Discover a true Florida Oasis at 4538 Egmont Dr! Centrally located In Sabal Harbour, this meticulously cared for 4 bedroom, 2 bathroom POOL home with formal dining room, 3-car garage, ADT home alarm system and lake view has it all. Improvements Include: Entire exterior repainted (2019), shingle roof replacement (2021), pool heater replacement (2023), resurfacing of pool & spa (May 2024), full pool cage bolt & screen replacement (May 2024), new carpet & tile (May 2024), Interior painting (May 2024), covered lania and pool deck repainted (May 2024). From the moment you step through the grand double doors, you will be amazed at the TALL ceilings and open floorpaln this home provides. The large open kitchen is equipped with an abundance of counter space, solid wood cabinetry, built in study area and eat in kitchen dining. You can also expect a convenient center island that's perfect for food preparation and or additional storage. Just past the kitchen is a large great room that is the central social location of this amazing home which includes double sliders leading to your freshly painted covered lanai and pool deck. The primary bedroom is on the left wing of your new home and features an ample sized bathroom with jacuzzi tub, his and her vanities and a separate walk-in shower along with a LARGE walk-in closet. Amazing natural sunlight, views of the pool/spa and mature palm trees can be seen in this expansive primary bedroom as well. The three additional bedrooms are located on the right wing of the home along with the laundry room which makes doing laundry convenient! The second bathroom is also near the other three bedrooms and functions as a cabana bath for your new heated pool and spa! The outdoor space of this home makes this a true Floridians paradise where it's Happy Hour all year around! Sabal Harbour features sidewalks on both sides of the street, a community pool, tennis courts, basketball courts and a wonderful playground included in the LOW HOA payment. Expect NO CDD fees, an extensive amount of shopping/dining options right around the corner and a short distance away from Florida's top rated beaches! Schedule your showing now for this home will not last!
$1,060,000
12820 Sorrento Way Bradenton, FL 34211
- Type:
- Single Family
- Sq.Ft.:
- 2,244
- Status:
- NEW LISTING
- Beds:
- 2
- Year built:
- 2018
- Baths:
- 3.00
- MLS#:
- A4611898
- Subdivision:
- Esplanade
ADDITIONAL INFORMATION
GOLF CLUB MEMBERSHIP DEEDED HOME!!!! Located at the 10th tee. RARE SANTINI MODEL, this unique floor-plan is thoughtfully designed to include a large, open entertainment space. This 2,244 Square Foot home, has 2 bedrooms plus Office/den, and 2.5 Baths. Have no worries about power outages, this home comes with the Generac Whole House Generator, Culligan home water system, Hurricane remote shutters on the extended lanai. Enclosed Heated Pool and Spa backs to the 10th tee. Bright open GOURMET KITCHEN with upgraded cabinets and premium monogram appliances, gas range, wine refrigerator, and beautiful Corian countertops. Living room and dining room have corner sliders that open to the extended lanai allowing you to enjoy an open indoor/outdoor living space. This unique feature is special to the Santini Model there are only two of these homes in the community. The Spacious master bedroom comes with a custom closet, oversized walk-in shower, upgraded quartz, dual vanities and lots of windows. The master bedroom has direct access to the Laundry Room from the Owner's suite closet. This home is located within the esteemed Esplanade Golf and Country Club, residents are treated to a range of world-class amenities. You can enjoy championship golf on meticulously manicured greens, indulge in gourmet dining experiences at the clubhouse, poolside cocktails at the Bahama Bar or rejuvenate mind and body at the luxurious spa and fitness center. With tennis courts, pickle ball, walking trails, resistance pool and social events galore, every day presents an opportunity for adventure and relaxation in this exclusive enclave.This impeccable home offers not just a residence, but a lifestyle of unparalleled luxury and leisure.
| All listing information is deemed reliable but not guaranteed and should be independently verified through personal inspection by appropriate professionals. Listings displayed on this website may be subject to prior sale or removal from sale; availability of any listing should always be independently verified. Listing information is provided for consumer personal, non-commercial use, solely to identify potential properties for potential purchase; all other use is strictly prohibited and may violate relevant federal and state law. Copyright 2024, My Florida Regional MLS DBA Stellar MLS. |
Andrea Conner, License #BK3437731, Xome Inc., License #1043756, AndreaD.Conner@Xome.com, 844-400-9663, 750 State Highway 121 Bypass, Suite 100, Lewisville, TX 75067

Listing information Copyright 2024 Hernando County Information Services and Hernando County Association of REALTORS®. The information being provided is for consumers’ personal, non-commercial use and will not be used for any purpose other than to identify prospective properties consumers may be interested in purchasing. The data relating to real estate for sale on this web site comes in part from the IDX Program of the Hernando County Information Services and Hernando County Association of REALTORS®. Real estate listings held by brokerage firms other than Xome Inc. are governed by MLS Rules and Regulations and detailed information about them includes the name of the listing companies.
Bradenton Real Estate
The median home value in Bradenton, FL is $434,990. This is higher than the county median home value of $263,300. The national median home value is $219,700. The average price of homes sold in Bradenton, FL is $434,990. Approximately 42.9% of Bradenton homes are owned, compared to 35.09% rented, while 22.01% are vacant. Bradenton real estate listings include condos, townhomes, and single family homes for sale. Commercial properties are also available. If you see a property you’re interested in, contact a Bradenton real estate agent to arrange a tour today!
Bradenton, Florida has a population of 53,654. Bradenton is less family-centric than the surrounding county with 19.34% of the households containing married families with children. The county average for households married with children is 21.94%.
The median household income in Bradenton, Florida is $42,902. The median household income for the surrounding county is $53,408 compared to the national median of $57,652. The median age of people living in Bradenton is 42.9 years.
Bradenton Weather
The average high temperature in July is 90.5 degrees, with an average low temperature in January of 51.8 degrees. The average rainfall is approximately 53 inches per year, with 0 inches of snow per year.
