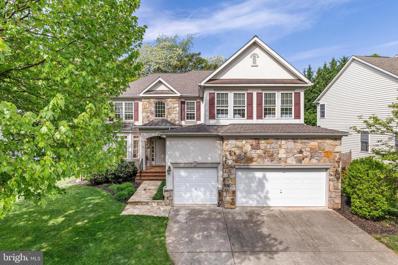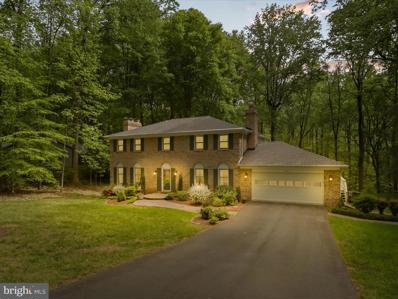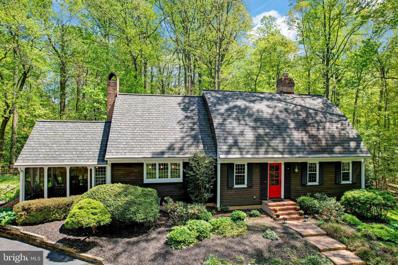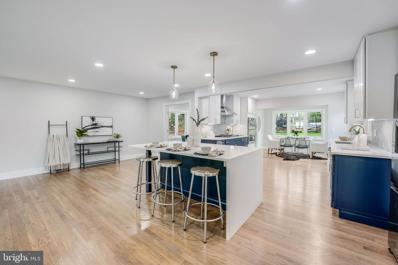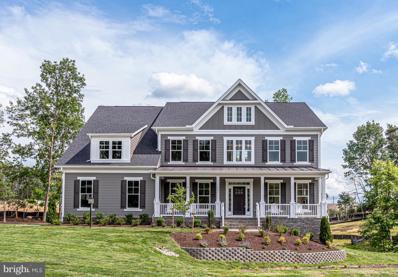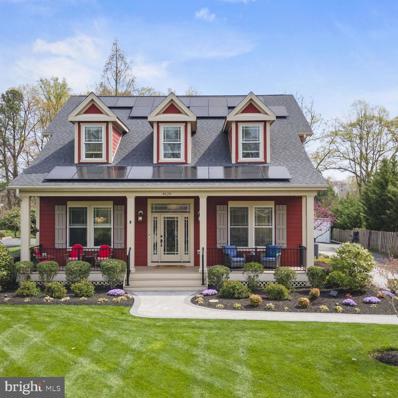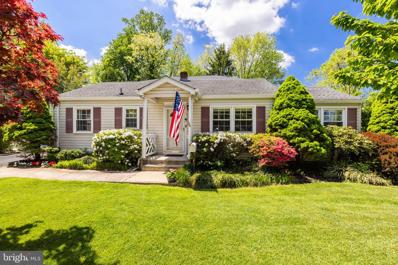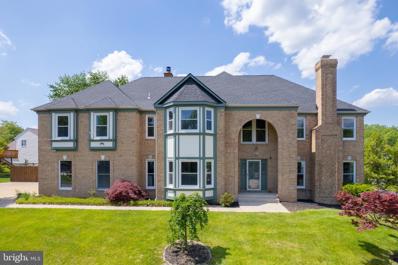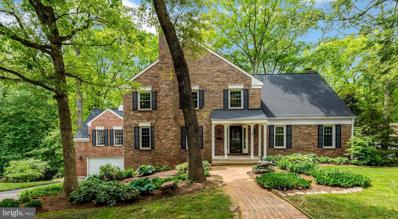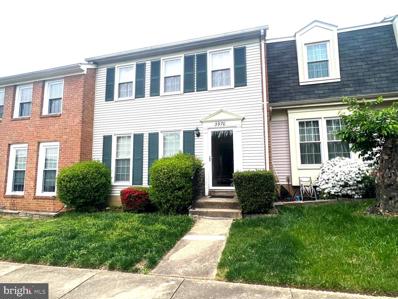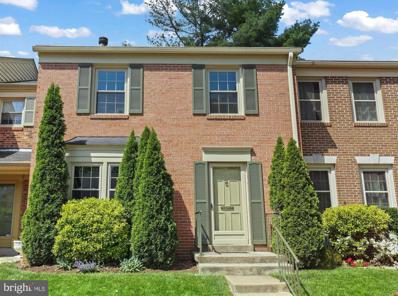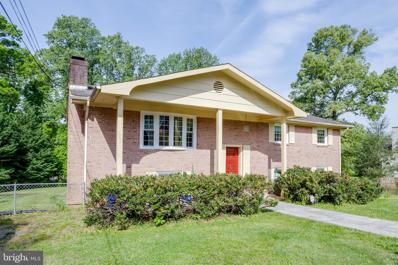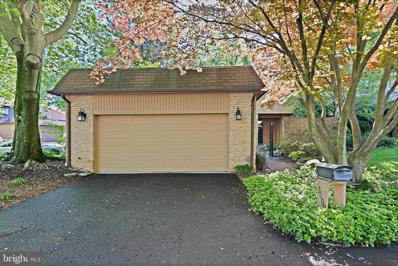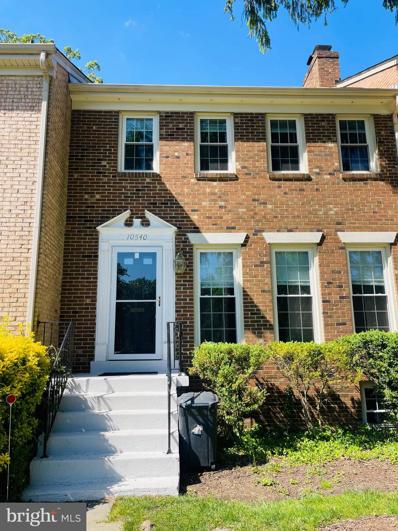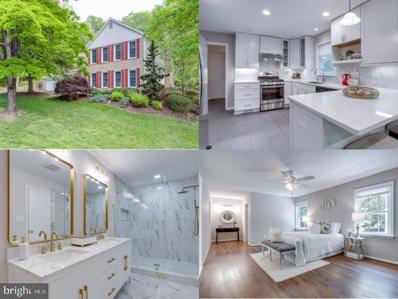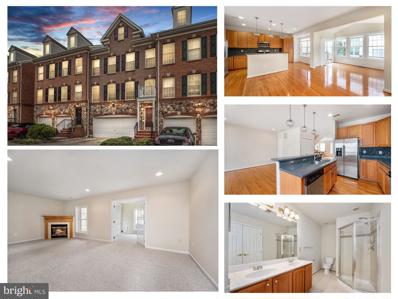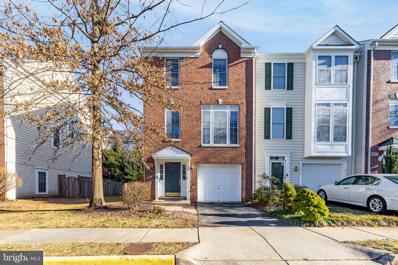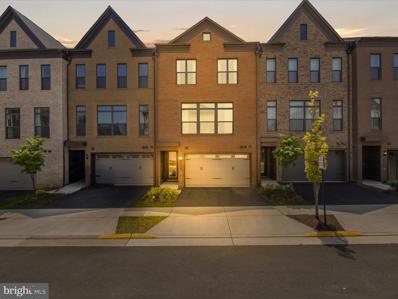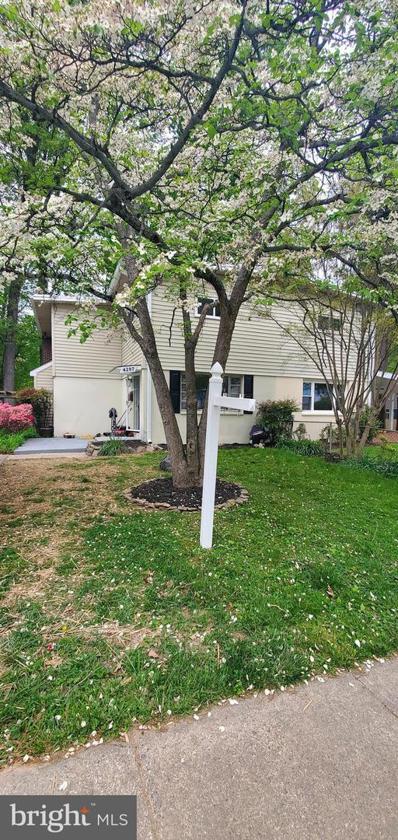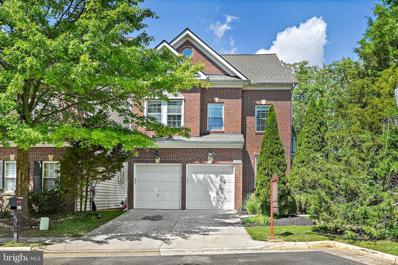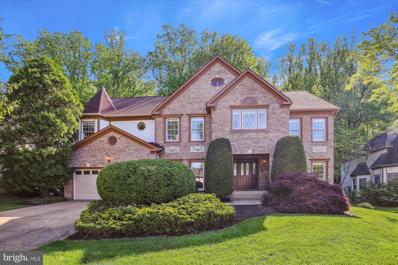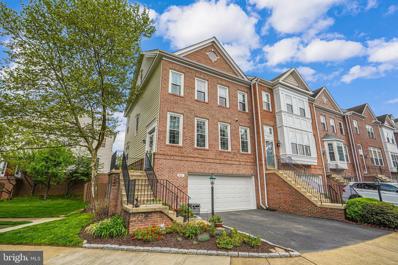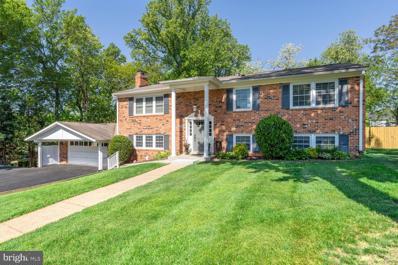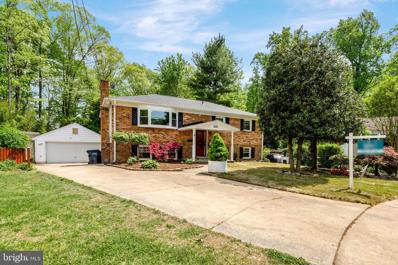Fairfax VA Homes for Sale
$1,275,000
12973 Highland Oaks Court Fairfax, VA 22033
- Type:
- Single Family
- Sq.Ft.:
- 5,036
- Status:
- NEW LISTING
- Beds:
- 6
- Lot size:
- 0.21 Acres
- Year built:
- 2001
- Baths:
- 6.00
- MLS#:
- VAFX2176200
- Subdivision:
- Highland Oaks
ADDITIONAL INFORMATION
Discover the epitome of luxury living in this exquisite 3-car garage home, boasting a stunning stone front façade, nestled within the coveted privacy of a cul-de-sac. Rarely does an opportunity arise to own such a gem! Welcome to 12973 Highland Oaks Ct located in sought after Highland Oaks. Conveniently located near Fair Oaks Hospital, International Country Club, Commuter Routes, Dulles Airport and all the shopping and restaurants Northern Virginia has to offer. Within FCPS pyramid Chantilly HS, Franklin Middle School and Navy Elementary. Inside, the main level offers you a traditional yet open floor plan perfect for entertaining or cozy family gatherings. The house is filled with so much natural sunlight, and boasts 6 bedrooms and 5 1/2 bathrooms. The main level has an expansive combination family room/ sunroom that is the showstopper of this home. There is a main level bedroom with a closet that could be used as a home office, bedroom, exercise room or secondary tv room. The open staircase allows easy access to the upper level from either the foyer or the kitchen. The upper level bedrooms each have access to their own private bathroom providing a tranquil retreat for the homeowners, or a private escape for guests. The primary suite has a sitting room, 2 walk in closets and an en suite bathroom with dual sinks, tub and shower. Bedrooms 2 and 3 each have en suite bathrooms and walk in closets. Bedroom 4 enjoys a hall bathroom with dual sinks and a tub/shower. The Upper Level also boasts a loft area that could be used for study room, gaming area or lounge. The Lower Level has a spacious rec room with a bump out under the sunroom perfect for the pool table. Downstairs there is also a bedroom with a walk in closet as well as another full bathroom. The large storage room will offer you the luxury of never wondering where something will go. Outside, enjoy dining on the stone patio while watching the sun set, or a cookout with friends and family. Highland Oaks Community offers its homeowners access to a clubhouse, pool, tennis courts, basketball hoop and playground. Don't wait, or you will miss this rare opportunity to turn this house into your ideal home, where every corner reflects your personality and style. This one won't last!!
$1,149,000
11226 Bellmont Drive Fairfax, VA 22030
- Type:
- Single Family
- Sq.Ft.:
- 3,332
- Status:
- NEW LISTING
- Beds:
- 4
- Lot size:
- 0.57 Acres
- Year built:
- 1972
- Baths:
- 4.00
- MLS#:
- VAFX2175344
- Subdivision:
- Lake Fairfax Estates
ADDITIONAL INFORMATION
**Absolutely BEAUTIFUL Single Family colonial Home located on a PREMIUM WOODED LOT in the Lake Fairfax Estates! **Rare, Spacious, Sun-drenched this modern luxury is something to be seen in person. This 3 Level single family home with 4 Bedrooms and 3.5 Bathrooms,it offers a TOTAL OF ALMOST 3400 FINISHED SQUARE FEET! a 2-car garage has a wonderful open floor plan and is flooded with natural light**Roof 2013**Leading to the area in-demand, it is nested in a lovely and private tree lined neighborhood. The property sits on a large lot and backs to a private wooded lot with lake view. Four (4) WOOD FIREPLACES, NO HOA, NO Carpet, newly updated Walkout Basement with kitchenette, laundry room and a separate entrance ideal for Mother-in-law suite.The house has a lot of charm, with crown molding and chair railings, an abundance of living space, 4 bedrooms, 3.5 bathrooms, living room, dining room with bay window and French doors, extra-large flex room/office with fireplace, Mudroom off a 2-Car garage, beautifully renovated kitchen with granite countertops, coffee station, and attached sunroom with living room space and breakfast area. walkout basement has tall ceilings and was upgraded with new flooring throughout. Walkout to the backyard oasis and you will find a landscaped yard with mature trees on almost an acre of land. Convenient to everything yet tucked away on a quiet street and in the sought after ** Woodson High School Pyramid**. There are so many wonderful details features to see!. This home is convenient to George Mason University, shopping, restaurants and commuter routes. youâre going to love being a short drive from your morning Starbucks and tons of restaurants and stores/groceries. Minutes from charming Old Town Fairfax, Fair Oaks Mall and convenient to all commuter routes! Today more than ever, an escape from the intensity of city life is something we crave. The owners of this home have taken impeccable care over the years, and it is full of love and warmth. Enjoy falling in love with this one of a kind home - this one won't last long!** Upgrades Galore: New Jenn Air gas range stove top 2022, New kitchen faucet installation and RO facet system 2023,Dining room Crystal Chandelier 2022 installation ,Basement & kitchen - new silent series garbage disposals 2023** 2018: 3 Fireplaces & One Buckstove â Coretec Floor in Breakfast and Sunroom areas**2017: Microwave & Oven - Installed GE Profile wall combo unit, Driveway â Installed asphalt driveway, Water Heater - Installed new water heater . 2015: Garage Door - Installed new electric garage door opener, Water Filter System - Installed filter piston, seal & spacer and automatic control head**2013 : Attic Insulation - I.** 2023 Samsung Washer,2012 : LG Washer & Dryer - Includes pedestal storage underneath, Water Filter System - Installed new Watre pressure tank system in 2023.
$1,050,000
5231 Summit Drive Fairfax, VA 22030
- Type:
- Single Family
- Sq.Ft.:
- 3,254
- Status:
- NEW LISTING
- Beds:
- 4
- Lot size:
- 1.24 Acres
- Year built:
- 1993
- Baths:
- 4.00
- MLS#:
- VAFX2174728
- Subdivision:
- Crystal Springs
ADDITIONAL INFORMATION
An absolute MUST SEE! Stunning New England style Cap Cod Reproduction of a 17th Century Rowhouse, nestled in a serene wooded setting in the heart of Fairfax. Situated on vast 1.24 acres (4 separate parcels sold together), this one-of-a-kind property offers all of the comforts of modern, luxurious living while maintaining a charming character and ambiance. This private retreat boasts captivating curb appeal with its lush trees and vibrant greenery, offering a peaceful sanctuary from the hustle and bustle of everyday life. Many systems upgrades in the last ten years include: Brand New Water Heater, Roof 2017, HVAC on 2nd floor in 2019 and HVAC (1st floor) under 10 years old. Major Renovations to the property include Kitchen Remodel ($60,000)- Gourmet Chef's kitchen with top of the line SS appliances, granite counters, custom cabinetry and backsplash, oversized center Island and luxurious stone fireplace. Kitchen overlooks the deluxe expanded sitting room ($104,000) with picturesque windows and skylights, bathed in natural sunlight and adding valuable square footage to the home. Enjoy outdoor relaxation or entertaining in the desirable screened back porch or custom paved patio addition with hot tub ($16,000 upgrade). Main level is completed with formal dining and living room, with additional fireplace, as well as private office with built ins. Upper level boasts 3 bedrooms and 2 full baths, including the lovely Primary suite with luxurious renovated spa-like bath. Lower level is a treat, featuring a spacious rec room, 4th bedroom, full bath. Location is everything! Stunning nature views, trails ad parks. Easy access to major commuter routes; FFX County Pkwy, I66, and Rte 50. Nearby to tons of shopping, dining and entertainment, Fair Oaks Mall, GMU and Fairfax Corner.
$1,299,888
9307 Saint Marks Place Fairfax, VA 22031
- Type:
- Single Family
- Sq.Ft.:
- 2,798
- Status:
- NEW LISTING
- Beds:
- 4
- Lot size:
- 0.46 Acres
- Year built:
- 1962
- Baths:
- 3.00
- MLS#:
- VAFX2178572
- Subdivision:
- Mantua Hills
ADDITIONAL INFORMATION
No one knows exactly why Mantua is named soâperhaps after an Italian town, or maybe inspired by Shakespeare's Romeo and Juliet. Regardless, one thing is certain: Mantua is a vibrant community, home to over 7,000 residents and conveniently located in the suburbs of Washington D.C. Welcome to this move-in ready, exquisitely renovated home, perched on a generous 0.46-acre premium lot in a quiet cul-de-sac within the heart of Mantua. Upon entering, you are greeted by a flawlessly updated interior that combines modern luxury with comfort. The heart of this home is undoubtedly the custom-designed kitchen, a dream for culinary enthusiasts with its top-of-the-line appliances, striking quartz countertops, and sleek cabinetry. Itâs a space crafted for both the seasoned chef and the casual entertainer. The living spaces are designed with versatility and elegance in mind. The sunlit home office offers panoramic views that inspire productivity and creativity, while the cozy family room, anchored by a wood-burning fireplace, provides a warm retreat for intimate family gatherings or relaxed evenings. The lavish ownerâs suite is a true sanctuary, featuring a spa-like primary bathroom equipped with a dual vanity, heated floors, designer tiles, a spacious shower, and a generous walk-in closet. The upper level is complemented by two additional bedrooms, each exuding comfort and style, perfect for family or guests. Descend to the lower level for more leisure space, where a modern laundry area and a designer full bathroom add functionality and style. This area is ideal for entertainment or as a private retreat for guests. This home isnât just a place to liveâitâs a testament to the beauty of modern renovation and thoughtful design, nestled in a community rich with history and charm. Whether youâre basking in the peaceful outdoor setting or enjoying the sophisticated indoor ambiance, this home invites you to experience the best of Mantua living. In addition to its tranquil residential setting, this home benefits from its close proximity to shops, restaurants, and major routes, enhancing convenience for daily living. The Mosaic District, just 10 minutes away, is a vibrant and upscale shopping and entertainment destination. The Mosaic District offers a unique blend of national retailers and local boutiques, along with a wide variety of dining options, from casual eateries to upscale restaurants. Itâs also home to a cinema and several beautiful outdoor spaces, making it a popular gathering spot for both locals and visitors looking for a lively, yet refined atmosphere.
$1,677,300
3919 Pineland Street Fairfax, VA 22031
- Type:
- Single Family
- Sq.Ft.:
- 4,629
- Status:
- NEW LISTING
- Beds:
- 4
- Lot size:
- 0.63 Acres
- Baths:
- 4.00
- MLS#:
- VAFX2177338
- Subdivision:
- Little River Pines
ADDITIONAL INFORMATION
Pre-Construction Opportunity!!! â May/June 2025 completion forecast. Quality, Value, and Location! Luxury living on .6 acre lot in the highly sought after Woodson HS district! Convenient location with easy access to Rt 236, 495 and 66 and tons of shopping and dining options just minutes away in Fairfax. We are proud to present our most popular floor plan - The Chapman. Our List Price includes our Platinum Finishes Package with the ability to further personalize this home by selecting from the following Structural Options: Morning Room Extension, Main level Guest Suite with full bathroom, Butlerâs Pantry, Laundry Room Cabinets with Sink and optional Basement areas such as: Rec Room, Bedroom, Full Bathroom, Media Room and Exercise Room. Upon arrival in the foyer you are welcomed by gleaming hardwood floors, dual staircases, Living Room and formal Dining Room. Our Deluxe Kitchen features a 5 burner cooktop and an enormous island with gracious seating and extra storage. All soft close cabinets and drawers and quartz countertops provide a sleek and elegant feel. Designed with the family in mind, the Great Room includes a gas fireplace with a separate wall for the entertainment center as well as an impressive coffered ceiling detail. The Mud Room provides ample space for shoes, backpacks, and sports equipment. Working from home is easy and enjoyable w/the main level Den located in the back left of home and you can opt to close in the Living Room to create a 2nd home office. On the upper level, the shining star is the layout of the huge Master Suite with Sitting Room and over-sized Walk-In Closets. Clients tell us the access to the Walk-In Closet from both the bedroom and bathroom is one of the homes best design features. The Ownerâs bedroom also features two box ceilings. The Ownerâs bathroom features a large Frameless Shower, soaking tub as well as great storage as part of the his and hers sinks and vanities. Each of the 3 additional upper level bedrooms are ample size with one on-suite bath and one Buddy bath. Our Homes Always Include Quality Features including whole house fan on the second level with ability to improve the air quality within the entire home, Humidifier, Electronic Air Cleaner, abundant recessed lighting, best in class 10 year transferable Builderâs Warranty, 2X6 upgraded framing, thermal insulation, and pest tubes in the exterior walls and much more round out the features of this home.
- Type:
- Single Family
- Sq.Ft.:
- 1,098
- Status:
- NEW LISTING
- Beds:
- 2
- Year built:
- 1986
- Baths:
- 2.00
- MLS#:
- VAFX2177652
- Subdivision:
- Grays Pointe
ADDITIONAL INFORMATION
Property needs TLC. Sold AS IS.
$1,795,000
4629 Holly Avenue Fairfax, VA 22030
- Type:
- Single Family
- Sq.Ft.:
- 5,313
- Status:
- NEW LISTING
- Beds:
- 5
- Lot size:
- 1 Acres
- Year built:
- 2017
- Baths:
- 6.00
- MLS#:
- VAFX2178132
- Subdivision:
- Glen Alden
ADDITIONAL INFORMATION
Better than new construction, this 7-year-young custom beauty has what many new construction homes do not: a level, lush acre of land with mature landscaping and thick, leafy green grass and a mostly finished basement with a bit of customizable area, perfect for an exercise room and/or a media room (currently part of the unfinished area houses a greenhouse!). It appraised for $1,750,000 in 2022 and since then the numerous upgrades throughout the home simply add to its specialness. As a new house, it was built with top-notch design elements and materials, and in the past two years, more thoughtful work has been done. About $150,000 in upgrades which include designer lighting fixtures (the Murano glass chandelier over the kitchen table is stunning) and ceiling fans, refinished wood floors, a new paver front walk and repaved driveway, a top-of-the-line security system, the latest and greatest garage door openers, an EV charger, LED lightbulbs throughout and, last but not least, solar panels. Take the stunning custom craftsmanship of this beautiful home, add all of these recent upgrades from the past two years, and you have the perfect new home awaiting you. And unlike so much of the new construction in northern Virginia, this home has so much yard! You have a full front yard and an outfield of a backyard, a full acre of land and perfect outdoor spaces - an expansive front porch and a huge back deck - from which to enjoy the bucolic views. Inside the house, the outside streams in - sunny and bright throughout the day. The main floor is so welcoming, with spaces open and flowing, but with boundaries that create coziness. And the main floor Primary Suite and laundry room make this the perfect home in which to not do stairs if you donât want to! But you wonât want to miss the three large ensuite bedrooms/bathrooms on the second floor (and the second laundry room), nor the Rec Room, wet bar with beverage fridge, entertainment zone, the fifth bedroom and fifth full bath that you will find in the basement. Full of design, details, finishes, upgrades, and room for life to unfold, this house is the perfect home. The perfect home in the perfect place in the acclaimed Woodson school pyramid. It is so close to everything, with easy access to major thoroughfares, shopping and dining, yet, when you are home, you will feel as though you live in a small rural community, where life moves slowly and you are rooted in your land. Whatâs not to love? There is a ring doorbell in use.
$875,000
10201 Sager Avenue Fairfax, VA 22030
- Type:
- Single Family
- Sq.Ft.:
- 2,384
- Status:
- NEW LISTING
- Beds:
- 5
- Lot size:
- 0.19 Acres
- Year built:
- 1952
- Baths:
- 4.00
- MLS#:
- VAFC2004484
- Subdivision:
- Maple Hill
ADDITIONAL INFORMATION
**Professional photos coming May 2nd** Do not be deceived! This storybook charmer in the heart of Fairfax City is larger than it appears! Two spacious rear additions (2014 and 2021) create over 2,300 finished square feet of quality living space on the top two levels ALONE and the expansive flat lot offers a fully fenced rear yard. From the moment you enter you'll find the perfect blend of original charm and modern-day convenience. The white kitchen with stainless steel appliances and beautiful stone countertops overlooks an oversized family room addition complete with gas fireplace, built-ins, and sliding glass doors to the side deck. A nicely sized dining room offers direct kitchen access. Two secondary bedrooms, perfect for guests or a home office, are tucked privately on either side of the entry level and an updated full bathroom is easily accessible for guests. The primary suite, conveniently located on the main level, is light, bright, and spacious! This suite, added in 2014/2015, features private backyard views, two large walk-in closets, and a huge ensuite bath with seamless glass shower, double sinks, and a linen closet. Head upstairs to find an incredible 2021/2022 addition to this home! Two nearly identical and perfectly sized bedrooms, both featuring generously sized walk-in closets and easy access to a beautiful hall bath, offer hardwood flooring and tons of natural light. The basement level of the home is partially finished and incredibly functional. It includes a rec room space with a walk-in cedar closet, a side den with ensuite bath and closet (used currently as a guest space), a bonus room with closet and direct access to the rear stairwell (full egress!), a laundry area with utility sink, and a huge unfinished storage room. When you're ready to enjoy some fresh air, you'll have your choice of spaces! From a private side deck with direct lawn access to a concrete landing pad, you can spread out in the privacy of your own backyard. A long driveway provides ample space for off-street parking and easy gated access to the side and back yard. Mature plantings are present throughout including a Japanese Maple, flowering Dogwood, and so much more. Looking to venture out and enjoy all that Fairfax has to offer? This location truly cannot be topped! Situated just three short blocks to the *heart* of Fairfax City, you'll find an endless number of restaurants, coffee shops, and area businesses from hole-in-the-wall eateries to breweries, and so much more, within arm's reach. This picture-perfect property is truly one-of-a-kind, don't miss your chance to make it yours! NOTABLE UPGRADES: Additions (2014/2015 and 2021/2022), Deck Added (2014/2015), Basement Full Bath Remodel (2018), Main Level Hall Bath Remodel (2017), Reconstructed Driveway (2019), Main Sewer Line below Basement Replaced (2018), Lower Zone HVAC (2015), Upper Zone HVAC (2021), Main Electrical Panel Replaced (2020), Secondary Panel Installed (2016), New Washer (2020), New Dryer (2017), New Refrigerator (2018), New Oven/Range (2020), New Dishwasher (2017), New Microwave (2017)
$1,450,000
5903 Hampton Forest Way Fairfax, VA 22030
- Type:
- Single Family
- Sq.Ft.:
- 7,102
- Status:
- NEW LISTING
- Beds:
- 5
- Lot size:
- 0.33 Acres
- Year built:
- 1988
- Baths:
- 5.00
- MLS#:
- VAFX2176936
- Subdivision:
- Hampton Forest
ADDITIONAL INFORMATION
Come Tour this Beautiful Property this Weekend! Offers Deadline Tuesday, May 7th by 5pm. Please Submit your highest and best. All offers will be considered. Seller reserves the right to accept a favorable offer at anytime! Welcome to 5903 Hampton Forest Way! This luxurious home boasts over 5,300 square feet of above-grade living space and over 7,100 total square feet, making it one of Fairfaxâs largest listings under $2 million. Situated on a corner lot, this stunning property greets you with a beautiful two-story grand foyer adorned with a charming farmhouse-style chandelier and elegant marble floors. The main level features two fireplaces, including a cozy wood burning fireplace in the formal living room, creating a warm and inviting atmosphere and a gas fireplace in the family room! The beautifully designed family area features cathedral ceilings and a wet bar which is perfect for guest entertainment. The main level also includes a large study with custom bookshelves and wainscoting which adds a touch of sophistication. The kitchen showcases an open floor concept with stainless steel appliances, a cooktop stove, quartz countertops, and a custom built wine cooler. The eat-in kitchen provides access to the backyard patio through two double sliding doors to perfectly blend indoor and outdoor living and easy traffic flow for large parties. The patio/ deck area is large enough to place a relaxing hot tub for you and your guest to enjoy. The backyard is fully fenced creating the perfect atmosphere for privacy and sophistication. Flowing to the upper level of the home, you'll find four spacious bedrooms and three full bathrooms. The master suite impresses with 12+-foot tray ceilings, a sitting area, and a large walk-in closet with custom shelving with enough space to accommodate dual wardrobes. The master bathroom features two vanity sinks, a separate shower, an oversize soaking tub, and a private linen closet. The fully finished basement offers a large bedroom, a full bathroom, and two recreational areas with LVP floors, ideal for various entertainment purposes such as making one of the recreational areas into a dance studio, gym, Lounge area or so much more. The other recreational are can be used as a second family room, man cave or let your imagination create the perfect space for your family! The property also features a 3 1/2 oversized car garage with an indoor custom hidden shed for additional storage needs. The extra wide gates open onto an expanded driveway. It is perfect if you want to keep a boat or trailer in the back, and driveway provides extra parking or play space. Beyond the home, the community features a well-overfunded HOA and community amenities such as a community pool, trails, tennis courts, basketball courts, and playgrounds which make this neighborhood an ideal place to call home. With top-rated schools in Fairfax County, this property has everything you need to raise a beautiful family. This cozy yet luxurious home is perfect for those seeking comfort, elegance, and ample space for living and entertaining. Don't wait, as this property won't last long!
$1,100,000
5316 Black Oak Drive Fairfax, VA 22032
- Type:
- Single Family
- Sq.Ft.:
- 5,628
- Status:
- NEW LISTING
- Beds:
- 4
- Lot size:
- 0.34 Acres
- Year built:
- 1981
- Baths:
- 4.00
- MLS#:
- VAFX2175582
- Subdivision:
- Middleridge
ADDITIONAL INFORMATION
Experience the epitome of luxury living in this exquisite home where sophistication and seclusion harmonize. Nestled within a tranquil cul-de-sac, this exceptionally rare gem surpasses expectations with meticulous craftsmanship redefining the concept of a refined lifestyle. A work of art in itself, this extraordinary residence showcases striking quartz countertops in the remodeled kitchen and unique high-end finishes in the renovated bathrooms. The allure commences upon entering the front door, where stunning luxurious floors and an expansive layout instantly captivate. The inviting open kitchen serves as the perfect setting for intimate dining experiences with loved ones or hosting memorable gatherings with friends. Multiple walk-outs grant effortless access to the backyard oasis, enveloping you in serene relaxation amid nature's embrace. Unwind on the deck while savoring the aromas of a grilled feast, lose yourself in a captivating book, or revel in a refreshing beverage, uninterrupted by any distractions. Prepare to be captivated by the astounding exterior, which leaves a lasting impression, starting with the recently installed roof and siding. The lower level boasts multiple bonus rooms, a full bathroom, and a fully equipped workshop, offering unparalleled space. Truly a one of a kind home for making timeless memories that will last a lifetime!
- Type:
- Single Family
- Sq.Ft.:
- 1,408
- Status:
- NEW LISTING
- Beds:
- 3
- Lot size:
- 0.04 Acres
- Year built:
- 1976
- Baths:
- 3.00
- MLS#:
- VAFC2004448
- Subdivision:
- Comstock
ADDITIONAL INFORMATION
Dead line to accept offers 5/5/2024 1p.m. Introducing a gem in the heart of Fairfax County. 3 bedroom and 2.5 bath townhome is waiting for the new owner. Step in and be greeted by an abundance of natural light. Ample spaces for both relaxation and entertainment. Hardwood floor throughout the main level, The walk out lower-level feature brings the outdoors in, allowing easy access to a backyard and patio area and the connection between indoor and outdoor living spaces. Roof has replaced less than 5 years ago, water heater 2023, HVAC 2023. Conveniently located near Fair city shopping center and public transportation. Thanks for showing!!Park your vehicle where there is no number. LA is related with one of the sellers. This home is AS IS sale. Sellers prefer Evergreen Title.
- Type:
- Single Family
- Sq.Ft.:
- 2,102
- Status:
- NEW LISTING
- Beds:
- 3
- Lot size:
- 0.04 Acres
- Year built:
- 1977
- Baths:
- 4.00
- MLS#:
- VAFX2174774
- Subdivision:
- Woodlynne Community
ADDITIONAL INFORMATION
****WHOA AND WHOA**** Make your house warming party plans...this one's in truly move-in condition!! All brick front and back with 2 ASSIGNED PARKING SPACES # 43 & 44 at the end of a quiet cul-de-sac. Just minutes from GMU and VRE. Meticulously maintained. Sunny table space kitchen with stainless and granite and huge pass through and breakfast bar. New frig and dishwasher 2021. Hardwoods in the large dining room space steps down to living room that opens to deck through large window and door system plus an updated half bath. Hardwoods in all 3 bedrooms on upper level. Spacious primary bedroom dual closets and beautifully updated en suite bath. Updated hall bath and good size 2ndary bedrooms. Fully finished lower level with 12" X 24" ceramic tile, fireplace, recessed lighting, and updated half bath. Check out the wet bar built in with new mini frig 2021....perfect for entertaining!! Laundry with newer full size appliances. YOU'LL LOVE LIVING HERE!!
$779,888
4630 Holly Avenue Fairfax, VA 22030
- Type:
- Single Family
- Sq.Ft.:
- 2,156
- Status:
- NEW LISTING
- Beds:
- 4
- Lot size:
- 1 Acres
- Year built:
- 1963
- Baths:
- 3.00
- MLS#:
- VAFX2174936
- Subdivision:
- Glen Alden
ADDITIONAL INFORMATION
* Offer deadline Tuesday, May 7th at noon.* Welcome to your dream home opportunity! This stunning 1-acre cleared lot, nestled in the highly sought-after Woodson High School district, offers endless possibilities for either revitalizing the existing home or crafting your dream residence from the ground up. Located just half a block from the convenience of Starbucks and a mere mile from Wegmans, Fairfax Corner, Fairfax County Government Center, and the Fairfax County Parkway, this property seamlessly blends suburban tranquility with urban accessibility. Featuring 4 bedrooms and 3 full baths, this charming home boasts hardwood flooring throughout the main level, providing a warm and inviting ambiance. The updated kitchen offers ample space for meal preparation and entertaining. The lower level presents a walkout opportunity, providing the perfect canvas to create a separate living area, guest suite, or recreational space, limited only by your imagination. Escape to the serene outdoors and unwind on the screened porch, where you can savor the beauty of the surrounding landscape and relax with your beverage of choice. Additional highlights include gas heating for cozy winters, a well, and septic system for efficient utility management, and recent windows for enhanced energy efficiency and aesthetic appeal. Don't miss your chance to make this exceptional property your own and experience the ultimate in comfort, convenience, and potential. Schedule your showing today and start envisioning the limitless possibilities that await!
- Type:
- Other
- Sq.Ft.:
- 2,091
- Status:
- NEW LISTING
- Beds:
- 3
- Lot size:
- 0.09 Acres
- Year built:
- 1978
- Baths:
- 3.00
- MLS#:
- VAFC2004354
- Subdivision:
- Great Oaks
ADDITIONAL INFORMATION
Welcome Home! Presenting this wonderful Wellington Model 3/4 bedroom 2.5 bath home located in the Great Oaks, cluster-patio homes community. From the moment you enter, you'll know you're in a home that is truly special. The main level entry foyer opens to the warm and welcoming family room which offers a beautiful brick fireplace. The foyer also opens to the step down living room that leads out to the private patio and backyard oasis. The kitchen is located off the family room and flows over to the formal dining room . The main floor features beautiful wood flooring throughout. The bedrooms are located on the 2nd level and feature ceiling fans, clean carpets and updated bathrooms renovated to include new vanities, frameless shower doors, flooring and lighting. The Primary Suite includes walk in closet with sitting room or could be 4th bedroom with private entry. The laundry is a separate room off the Primary Suite. There are numerous sky lights throughout the home that add natural sunlight, to the home. The yard is professionally landscaped and designed by Merriefield Gardens, with a Koi pond that conveys as is. Roof replaced in 2022, new electrical panel 2024 and updated HVAC. Location! Location! True to its name, the Great Oaks community is canopied by towering oaks and other mature trees, giving it a wooded private feel. Great Oaks is within walking distance of Van Dyke Park and the adjacent Sherwood Community Center, Fairfax High School is on the neighborhoodâs border. The Old Town core of Fairfax City, with restaurants and shops and frequent events, is so close by. Being within walking distance of the Army Navy Country Club, Blenheim Museum, Van Dyck and Daniels Run Parks is an added bonus. The hot tub and Koi pond convey as "as is".
- Type:
- Single Family
- Sq.Ft.:
- 2,344
- Status:
- NEW LISTING
- Beds:
- 3
- Lot size:
- 0.04 Acres
- Year built:
- 1969
- Baths:
- 4.00
- MLS#:
- VAFC2004492
- Subdivision:
- The Assembly
ADDITIONAL INFORMATION
Beautifully updated 3 bedroom, 2 full/2 half bath light filled townhouse . Main level offers a formal living room with fireplace and dining room that opens to an eat-in kitchen with New Kitchen and New Appliances. pantry and a large bay window. Upstairs features Primary suite with built in vanity, ensuite bathroom, along with two additional bedrooms that sharing a hall bath. Entertaining spacious, fully finished lower level rec room with additional fireplace with new sliding glass door to the rear patio and fully fenced back yard. Additional lower level half bath and laundry room round out this space. Lawn mowing and trimming is covered by the community association. Hvac and Washer / Dryer only 1 year old. Walk to new shopping and dining in Fairfax City. Minutes to downtown Fairfax shops, dining, entertainment I-66, I-495 and the Vienna Metro! House comes with 1 assigned space but there are lots of unassigned spaces in the community.
- Type:
- Single Family
- Sq.Ft.:
- 2,665
- Status:
- NEW LISTING
- Beds:
- 4
- Lot size:
- 0.67 Acres
- Year built:
- 1983
- Baths:
- 3.00
- MLS#:
- VAFX2171506
- Subdivision:
- Brentwood
ADDITIONAL INFORMATION
Luxurious brand new primary bathroom! Idyllic backyard space! Tucked into the quiet Brentwood community on a grassy .67-acre lot at the end of a cul-de-sac, you will find this darling getaway! As you pull into the driveway, you will feel the embrace of nature from the mature trees and plantings. The welcoming foyer opens to the formal dining room, ready for entertaining and holiday dinners! Step down to the formal living room, which could easily function as a home office or playroom. The chef-approved kitchen includes modern tile, bright white cabinetry, and quartz countertops. Enjoy your morning coffee while watching the birds from the large window! Step down to the family room and cozy up around the gas fireplace. This is a great space to gather with the crew to watch a movie--with easy access to the kitchen for popcorn refills. From there, take the party out to the screen porch and deck! Fire up the grill for a summertime barbeque or play fetch with Fido in the incredible, fenced yard space. Upstairs, you can unwind from the day in the serene primary bedroom, complete with private sitting area and double walk-in closets. The BRAND NEW ensuite bath is truly the star of the show with a huge walk-in shower, custom tile, and designer fixtures. Three secondary bedrooms ensure there is space for everyone, along with an updated hall bath. The lower level has plenty of room for storage, a Capitals fan ready to sharpen puck skills, a large weight room or a workshop - it is ready for you! Conveniently located off the Fairfax County Parkway and Rte 29 (and Rt 66), providing easy access to Fairfax Corner Shopping and Restaurants (Ozzie rolls or maybe a cool beverage at Coastal Flats on the outdoor deck), a Costco run, Wegman's bakery, and many others! Schedule your visit and start packing!
- Type:
- Single Family
- Sq.Ft.:
- 2,512
- Status:
- NEW LISTING
- Beds:
- 4
- Lot size:
- 0.05 Acres
- Year built:
- 2004
- Baths:
- 4.00
- MLS#:
- VAFX2177494
- Subdivision:
- Willow Oaks At Fair Lakes
ADDITIONAL INFORMATION
***MULTIPLE OFFERS received. OFFER DEADLINE TODAY at 5pm*** Constructed in 2004 by U.S. Home Corp, this Radcliffe model resides within the Willow Oaks at Fair Lakes community and boasts an expansive rear bump-out. The front exterior of the townhome displays a blend of brick and stone, showcasing quality architectural design. Upon entry, you are greeted by high ceilings, oak hardwood floors, and a soothing neutral color scheme throughout the Main Level. The formal living and dining rooms flow openly, featuring crown molding and chair rail moldings. The gourmet kitchen is equipped with Corian countertops, tile backsplash, stainless steel appliances, and a central island with breakfast bar seating. The adjacent family room opens to an office/playroom bump-out with sliding glass doors to the rear deck. On the Upper Level, the primary suite boasts dramatic vaulted ceilings with a display ledge, and a walk-in closet. The primary bath highlights a separate soaking tub and shower, ceramic tile, and a double bowl vanity. Bedrooms 2 and 3 share a hall bath with an oversized vanity and a separate water closet with a shower/tub combo. The upper hall features hardwood floors and a convenient laundry closet with washer and dryer. The fully finished walkout lower level includes a recreation room with a gas fireplace and 4th bedroom in the upgraded bump-out and a 3rd Full Bath. Sliding glass doors lead to the ground-level patio. Willow Oaks enjoys close proximity to major commuter routes (FFX County Pkwy, Route 66, 29, 50, & 28), Fair Lake Shopping Center, Fair Oaks Mall, Costco, Wegmans, Whole Foods and the Fairfax County Government Center.
- Type:
- Townhouse
- Sq.Ft.:
- 2,175
- Status:
- NEW LISTING
- Beds:
- 3
- Lot size:
- 0.04 Acres
- Year built:
- 2002
- Baths:
- 4.00
- MLS#:
- VAFX2177102
- Subdivision:
- Parkside At Fairfax
ADDITIONAL INFORMATION
Welcome to this stunning end unit townhouse flooded with natural light! Indulge in the fully equipped gourmet kitchen boasting granite countertops and stainless-steel appliances, complemented by a cheerful breakfast room adorned with floor-to-ceiling windows and modern light fixtures. A recently renovated powder room adds to the convenience. The Owner's Retreat features a spacious walk-in closet, a luxurious ensuite soaking bath, and exquisite vanity. The second primary bedroom offers its own well-appointed bath. Both main levels have been upgraded (2019) with sleek new flooring, lending a touch of contemporary elegance. Downstairs, the versatile lower-level recreation room, complete with a full bath and third bedroom, can function as a guest suite, with sliding doors opening to a delightful backyard. Benefit from the new water heater 2024, washer and dryer (2019). Enjoy easy access to major commuter routes and the added convenience of being within walking distance of the new Monument Drive Commuter Parking Garage and Transit Center. Step outside to explore Fairfax Corner's diverse dining and entertainment options. Open house: Saturday and Sunday, May 4th and 5th, from 1:00-4:00 pm.
- Type:
- Single Family
- Sq.Ft.:
- 3,061
- Status:
- NEW LISTING
- Beds:
- 4
- Lot size:
- 0.05 Acres
- Year built:
- 2021
- Baths:
- 5.00
- MLS#:
- VAFX2176614
- Subdivision:
- West Oaks Corner
ADDITIONAL INFORMATION
The FIRST burke model FOR SALE in the neighborhood. This model is the biggest(3061sq ft) out of the 4 models in the community (built by Tri Pointe). The owner has spared no expense in outfitting this home with top-of-the-line options. From the waterfall island to the top-grade cabinets, extended deck, gas fire place, free standing soaking tub, LED light throughout the house, soft close doors and drawers in kitchen and so much more! This beautiful townhouse is located in the heart of Fairfax, offering a prime location near major routes 66, 29, Reston Parkway, and Fairfax Parkway. Also within a mile from Costco, Whole Foods, Giant, Fair Lakes Shopping Center where there are Target, Best Buy, Wal-mart, BJs, Hobby lobby and so much more! Come make your self at home!
- Type:
- Other
- Sq.Ft.:
- 1,966
- Status:
- NEW LISTING
- Beds:
- 4
- Lot size:
- 0.14 Acres
- Year built:
- 1955
- Baths:
- 3.00
- MLS#:
- VAFC2004472
- Subdivision:
- Ardmore
ADDITIONAL INFORMATION
Welcome home to this newly updated duplex boasting modern conveniences and charming features right in downtown Fairfax! Step onto gleaming hardwood floors as you enter this inviting space, where comfort meets functionality. The first floor boasts a half bath for the convenience of occupants and quests. The kitchen is a cooks dream, featuring stainless steel appliances and quartz countertops, providing both style and durability. With ample cabinet space, meal prep becomes effortless. Upstairs features 4 good sized bedrooms and two full bathrooms. Attention to detail is evident throughout, with numerous upgrades enhancing the home's appeal. All aspects of this home have been carefully considered to provide convenience. Outside, discover your own private oasis with a spacious screened in porch and large backyard featuring a spacious shed. Perfect for gatherings or quiet family time, this backyard offers the perfect combination of outdoor living space. A fenced in back yard, is a safe haven for pets to roam freely. Located within walking distance to the Judicial Center, Old Town Historic Area, George Mason University, City Hall, Cue Bus to Metro and easy access to major commuting routes 29, 50 and 66! NO HOA!!
$1,075,000
4220 Alex Court Fairfax, VA 22030
- Type:
- Single Family
- Sq.Ft.:
- 4,218
- Status:
- NEW LISTING
- Beds:
- 5
- Lot size:
- 0.08 Acres
- Year built:
- 2003
- Baths:
- 5.00
- MLS#:
- VAFX2176136
- Subdivision:
- Cloisters Of Fairfax
ADDITIONAL INFORMATION
Discover the charm of Cloisters of Fairfax with this magnificent 4-story home at the end of a cul-de-sac that's been revamped and is eager to welcome a new homeowner. The house has been rejuvenated with numerous recent updates, including a fresh coat of paint, new carpeting, a fully renovated kitchen, the installation of new appliances. Also, it has a newer roof (2018) and a 2nd sump pump installed (2020). Not to mention, the replacement of light fixtures, knobs, and hinges throughout the house, enhancing its overall appeal. This spacious dwelling offers over 4,200 square feet of space, providing ample room for both entertainment and relaxation. The basement is fully finished, featuring a recreational room, a bedroom, a complete bathroom, and an additional bonus room for flexible usage. The main level is designed with an open floor plan, encompassing a living room, dining room, family room, a beautifully renovated kitchen, and a half bathroom. The upper floor presents a generously sized primary bedroom suite that includes a cozy sitting area, an ensuite bathroom, and separate closets for him and her. This level also houses two extra bedrooms and a full bathroom. The highest level, or loft, hosts an additional bedroom with a full bathroom. The location of this home is a bonus - it's situated near major travel routes, Vienna Metro, Wegmans supermarket, Fairfax Corner, Fair Oaks Mall, a variety of restaurants, and entertainment venues.
$1,200,000
5361 Anvil Court Fairfax, VA 22030
- Type:
- Single Family
- Sq.Ft.:
- 5,379
- Status:
- NEW LISTING
- Beds:
- 4
- Lot size:
- 0.31 Acres
- Year built:
- 1988
- Baths:
- 5.00
- MLS#:
- VAFX2175144
- Subdivision:
- Hampton Forest
ADDITIONAL INFORMATION
Don't miss out on this rare gem in the coveted Hampton Chase neighborhood! Welcome to luxury living at its finest with this stunning Grand Barrington model home. Crafted with exquisite brick and stucco Tudor style, this residence boasts over 5400 sq ft of living space on a serene cul-de-sac, nestled on a lush, park-like lot backing to trees. Step inside to discover a spacious floor plan featuring 4 bedrooms, 3 and a half baths, and an array of upscale amenities. The gourmet eat-in kitchen is a chef's delight, complete with stainless steel appliances, granite countertops, wall ovens, a large island, gas cooktop, and a convenient microwave. Entertain guests or enjoy quiet evenings in the two-story family room, adorned with a beautiful wall of windows that flood the space with natural light. Extend your living space outdoors to the expansive rear deck, perfect for al fresco dining or simply soaking in the serene surroundings. Work from home in style with a spacious private office featuring custom-built ins, while the finished basement offers additional living space ideal for a home theater, game room, or exercise or childrens play area . A bonus room to be used as an office, den or even guest room and a full bath in the basement provide versatility and convenience. Retreat to the upper level where the primary owner's suite awaits, boasting a tranquil sitting area, large walk-in closet, cedar closet, and a spa-like bath with double sinks, soaking tub, and separate shower. Three additional generously sized bedrooms, one with an Ensuite bath and the others sharing a buddy bath, provide ample space for family and guests. Conveniently located for commuters with easy access to Fairfax County Parkway, I-66, Route 29, Route 28, Route 50, and Braddock Road, this home offers the perfect blend of tranquility and accessibility. Close to shopping, dining, and top-rated schools, this is an opportunity not to be missed!
- Type:
- Townhouse
- Sq.Ft.:
- 2,201
- Status:
- NEW LISTING
- Beds:
- 3
- Lot size:
- 0.06 Acres
- Year built:
- 1997
- Baths:
- 4.00
- MLS#:
- VAFX2172214
- Subdivision:
- Windsor Mews
ADDITIONAL INFORMATION
Welcome to 4731 Thornbury Drive, a stunning end unit townhome nestled in the heart of Fairfax, VA. Boasting a myriad of upgrades and amenities, this residence offers the perfect blend of comfort, style, and convenience. If you are looking for a truly turnkey home, look no further. With large windows in the front, side and back of the home, itâs a light and plant-lovers dream home. As you step inside, you will immediately notice the fresh paint that graces the walls, lending a bright and inviting atmosphere throughout the home. The new (2023) cordless blinds allow you to control light flow while the main ï¬oor delights with new luxury vinyl plank ï¬ooring (2022), offering both durability and sophistication. Crown molding in the dining room and new lighting adds a touch of elegance and sets the perfect ambiance for gatherings and meals with loved ones. The kitchen has been thoughtfully renovated with freshly painted cabinets and new hardware, creating a modern and sleek culinary space. All the appliances have been replaced within the last three years, ensuring both functionality and elegance for all your cooking endeavors. Step out of the kitchen onto a large deck with a wooded view to relax with the sounds of the birds and the trees. The main bedroom boasts high, vaulted ceilings with three new skylights (2020) ï¬ooding the space with natural light and the large walk-in closet is cedar lined. Relax and unwind in the master bathroom with a separate shower and a deep tub for ultimate relaxation. Enjoy extra space in your own private loft accompanying the main bedroom. The new washer and dryer (2021) just outside the 3 bedrooms provides extra convenience and storage and the new carpet (2023) includes comfortable, thick padding. The walkout basement includes a full bath and closet (2020) so youâll have plenty of options for this space. The HVAC system was replaced in 2021 and includes a whole house humidiï¬er to ensure optimal air quality year-round. Outside, enjoy the tranquility of the wooded view from the back of the fenced yard or explore the walking trails in the neighborhood, perfect for outdoor enthusiasts. The 2-car garage has been drywalled and painted to make a more homey feel. The large garage organization system with workspace conveys, providing ample room for DIY projects. A large indoor storage area in the garage is the perfect place to store your holiday decorations, golf clubs and more. The new garage door (2022) is insulated and quiet, Don't forget to check out another large storage area outside for your lawn and garden tools. With a new roof and new siding (2020) and new smoke detectors and carbon monoxide detectors throughout, this home offers peace of mind and low maintenance living for years to come. Don't miss your chance to own an end-unit townhome in the neighborhood, where every detail has been meticulously crafted for your comfort and enjoyment. Walk directly across the street for your shopping or restaurant needs at Costco, Home Depot, Oï¬ce Depot, or Santiniâs or go on a short drive to Wegmans, Fair Lakes Mall, Fairfax Corner or Fair Oaks Mall. Schedule your showing today and experience the epitome of modern living at 4731 Thornbury Drive.
$995,000
2848 Subtle Lane Fairfax, VA 22031
- Type:
- Single Family
- Sq.Ft.:
- 3,100
- Status:
- NEW LISTING
- Beds:
- 5
- Lot size:
- 0.37 Acres
- Year built:
- 1971
- Baths:
- 3.00
- MLS#:
- VAFX2173692
- Subdivision:
- Hideaway Park
ADDITIONAL INFORMATION
Offers due at 12 noon Tuesday May 7th ---Welcome to 2848 Subtle Lane â a meticulously updated 5-bedroom, 3-bathroom split colonial nestled on a serene cul-de-sac. Boasting 3100 square feet across two levels, this home exudes modern charm with hardwood floors on the upper level and LVP flooring on the lower level. Step into the bright and inviting living space, where the kitchen has been seamlessly opened to the dining area and living room. The kitchen is a chef's dream and adorned with 42â white cabinets, quartz countertops, stainless steel appliances, and a breakfast bar. A sliding door leads from the dining area to a spacious deck, perfect for al fresco dining and entertaining while overlooking the expansive backyard. Retreat to the primary bedroom, complete with an ensuite updated bathroom and a large closet. Two additional bedrooms share a beautifully renovated hall bath. The lower level offers a generous rec room with recessed lighting and sliding doors to the covered lower patio, providing tranquil backyard views a wonderful place for a quiet retreat. Two more sizable bedrooms with double closets and an updated hall bath complete the lower level. Convenience is key with an updated laundry room featuring built-in cabinetry and access to the backyard. Ample storage is provided throughout the home, including a true two-car garage with storage. Situated on a 16,000-square-foot lot with a fenced backyard and shed for extra storage, this home offers privacy and space to roam. Plus, enjoy easy access to Vienna and Dunloring metros, as well as nearby shops, restaurants, and grocery stores. Discover the perfect blend of modern living and suburban tranquility at 2848 Subtle Lane. Welcome home!
- Type:
- Single Family
- Sq.Ft.:
- 2,144
- Status:
- NEW LISTING
- Beds:
- 4
- Lot size:
- 0.42 Acres
- Year built:
- 1966
- Baths:
- 2.00
- MLS#:
- VAFX2174730
- Subdivision:
- Surrey Square
ADDITIONAL INFORMATION
Beautifully renovated split-foyer home in Surrey Square neighborhood of Fairfax! This 4 bedroom, 2 bath, 2 level home has been updated top to bottom. Beautiful LVP flooring throughout main level and brand new carpet in basement. Main level features a spacious living room with dining room off kitchen. Eat-in kitchen with beautiful cabinetry, quartz countertops, and stainless steel appliances. Elevated deck off of dining room with stairs down into backyard. Lower level with walkout basement to fenced back yard with privacy fence. Bathrooms newly updated with contemporary lighting, flooring, vanities, and plumbing fixtures. Detached 2 car garage located at end of driveway. Located on the end of a quiet cul-de-sac, with quick access to schools, George Mason University, shopping, dining, and the Beltway! Agent is owner
© BRIGHT, All Rights Reserved - The data relating to real estate for sale on this website appears in part through the BRIGHT Internet Data Exchange program, a voluntary cooperative exchange of property listing data between licensed real estate brokerage firms in which Xome Inc. participates, and is provided by BRIGHT through a licensing agreement. Some real estate firms do not participate in IDX and their listings do not appear on this website. Some properties listed with participating firms do not appear on this website at the request of the seller. The information provided by this website is for the personal, non-commercial use of consumers and may not be used for any purpose other than to identify prospective properties consumers may be interested in purchasing. Some properties which appear for sale on this website may no longer be available because they are under contract, have Closed or are no longer being offered for sale. Home sale information is not to be construed as an appraisal and may not be used as such for any purpose. BRIGHT MLS is a provider of home sale information and has compiled content from various sources. Some properties represented may not have actually sold due to reporting errors.
Fairfax Real Estate
The median home value in Fairfax, VA is $760,000. This is higher than the county median home value of $514,800. The national median home value is $219,700. The average price of homes sold in Fairfax, VA is $760,000. Approximately 67.27% of Fairfax homes are owned, compared to 28.84% rented, while 3.89% are vacant. Fairfax real estate listings include condos, townhomes, and single family homes for sale. Commercial properties are also available. If you see a property you’re interested in, contact a Fairfax real estate agent to arrange a tour today!
Fairfax, Virginia has a population of 23,580. Fairfax is less family-centric than the surrounding county with 36.36% of the households containing married families with children. The county average for households married with children is 36.36%.
The median household income in Fairfax, Virginia is $106,870. The median household income for the surrounding county is $106,870 compared to the national median of $57,652. The median age of people living in Fairfax is 39 years.
Fairfax Weather
The average high temperature in July is 82.9 degrees, with an average low temperature in January of 23.4 degrees. The average rainfall is approximately 42.9 inches per year, with 21.1 inches of snow per year.
