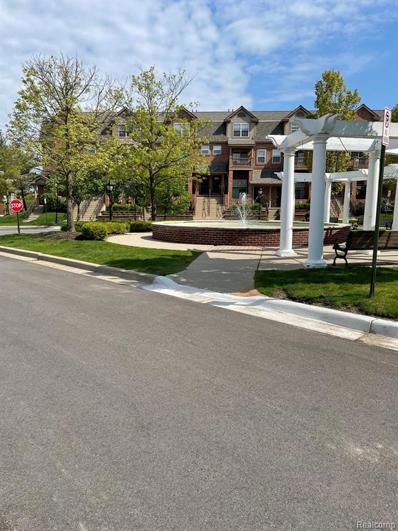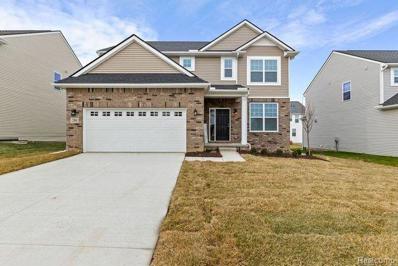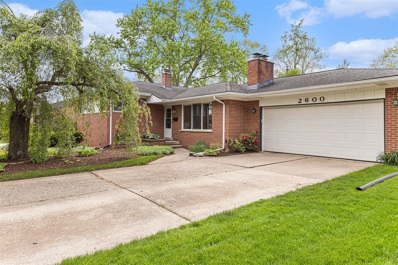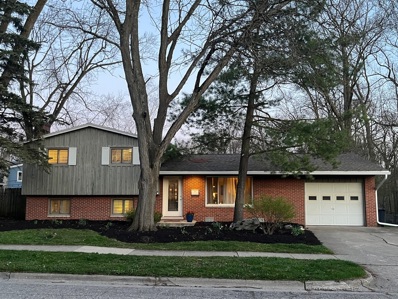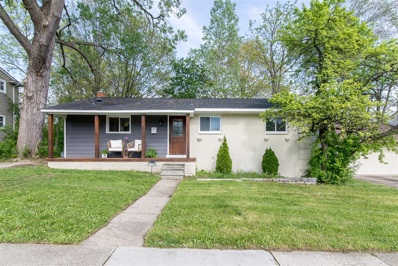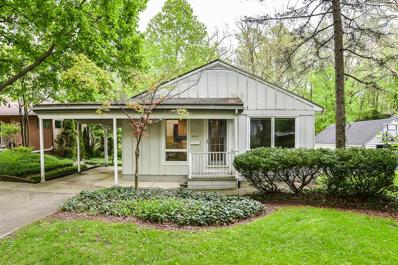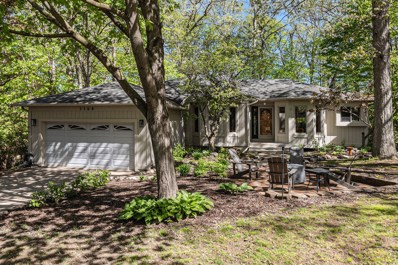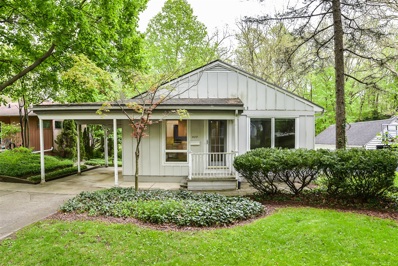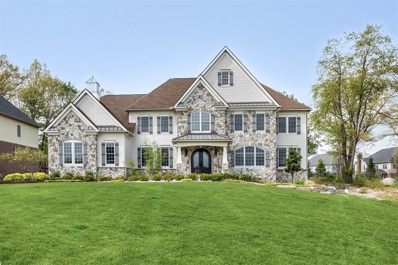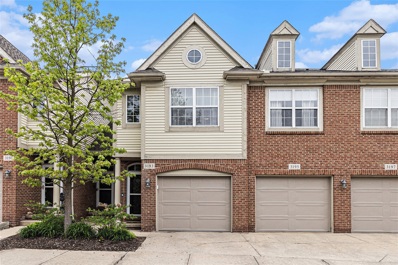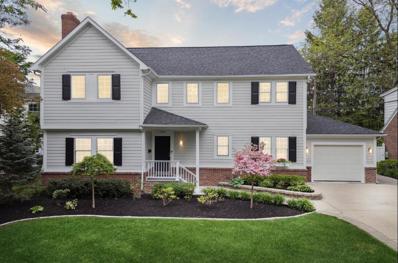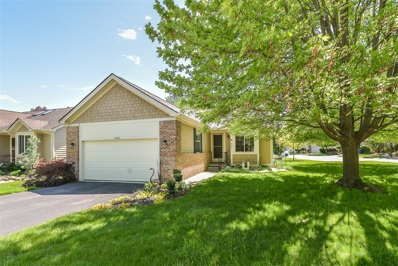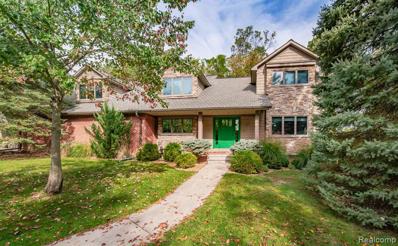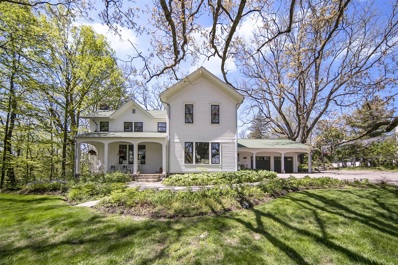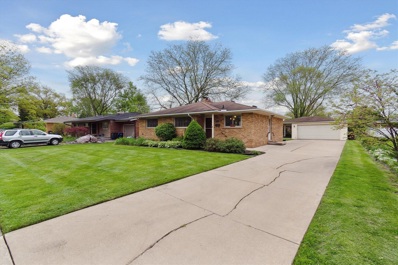Ann Arbor MI Homes for Sale
ADDITIONAL INFORMATION
Stunning upper level ranch in Arbor Chase Condos epitomizes modern elegance & convenience. The sleek hand-scraped variable width custom hardwood floors & 10 ft ceilings greet you as you enter the open-concept floor plan offering flexible living & dining area ~ ideal for relaxing & entertaining. Gourmet kitchen boasts 42'' cabinets, granite counters w/snack bar & SS appliances. Down the hall you will find the primary suite highlighted by the large windows w/door leading to balcony plus private bath w/granite counter & attractive tile floor & shower surround. The large 2nd bedroom is perfect for guests or home office & adjacent to full hallway bath. Plenty of storage space including oversized entry/hall closet & large walk-in closet off of dining room. 1 car detached garage.
ADDITIONAL INFORMATION
Bright & sunny end unit in Barclay Park with gleaming hardwood floors throughout! This 3 bedroom, 2.5 bath Bridgeport model is move in ready & offers convenient & easy living! The spacious & comfortable living room opens to the dining area w/sliding door leading to patio overlooking tree-line. The open kitchen boasts modern concrete counter tops (recently resurfaced), white cabinetry, attractive subway tile backsplash & breakfast bar seating. The convenient powder room & laundry area are right off the kitchen. Upstairs you will find 3 generous sized bedrooms & 2 full baths including the primary suite w/private bath & walk-in closet. Association offers clubhouse, pool, workout room, tennis courts, playground & walking trails. Updates include: Furnace & H2O heater in 2018 & A/C 2017.
$680,000
861 Groveland Ann Arbor, MI 48108
- Type:
- Single Family
- Sq.Ft.:
- 3,142
- Status:
- NEW LISTING
- Beds:
- 4
- Lot size:
- 0.13 Acres
- Baths:
- 3.00
- MLS#:
- 60307334
- Subdivision:
- Inglewood Park Estates
ADDITIONAL INFORMATION
Step into the epitome of luxury and sophistication with this newly constructed Pulte home, completed in 2021, perfectly located minutes from the bustling heart of Downtown Ann Arbor. This residence sets a new standard for modern living, with a continental floor plan featuring high-end finishes throughout, including contemporary light fixtures and tray ceilings in dining room and primary suite. Built in a premium lot, this is the best spot in the neighborhood. The culinary enthusiast will delight in the large, open concept kitchen equipped with top-tier stainless steel appliances, a sleek cooktop, built-in oven, and microwave, all highlighted by an expansive kitchen island. Adjacent to the kitchen, a butlerââ¬â¢s pantry with a bar fridge adds convenience and elegance, ideal for hosting and everyday luxury. The inviting living room is anchored by a stunning stone fireplace, creating a warm and welcoming atmosphere. A dedicated study and a chic half bath complete the first floor, offering functionality and style. Ascend to the second floor where comfort meets luxury in four well-appointed bedrooms, laundry room and a versatile loft area. The primary bedroom is a dream retreat, exceptionally spacious with a large, spa-like bathroom featuring a walk-in shower, extensive double vanity, and a substantial walk-in closet. Outdoor living is equally impressive, with a large custom-built deck and patio that includes custom brick pavers, built-in fire pit and gas extension for a grill, perfect for entertaining or peaceful evenings under the stars. The 2.5 car garage is an extended garage for additional working and storage space. Saline schools and Pittsfield taxes! This home seamlessly combines comfort, style, and convenience, making it a prime location.
- Type:
- Single Family
- Sq.Ft.:
- 1,188
- Status:
- NEW LISTING
- Beds:
- 3
- Lot size:
- 0.2 Acres
- Baths:
- 3.00
- MLS#:
- 70405824
ADDITIONAL INFORMATION
Located on the fringe of Wurster Park, this completely renovated inside and out 3 bed, 3 bath home offers an unparalleled level of privacy right in the heart of downtown Ann Arbor. Spanning 1,188 sq feet, the home has been thoughtfully updated, merging modern amenities with timeless charm. From the moment you approach, the home greets you with unmatched curb appeal. The exterior boasts a newly updated 2 tier stone wall, fresh aggregate sidewalk and stairs, expanded driveway, and a welcoming front porch. The surrounding professionally designed landscaping, complete with a new sprinkler system, sets the stage for the beauty that awaits inside. Step inside to gorgeous hickory Chelsea Plank flooring found throughout the home and bask in the natural light flooding the living room, thanks
- Type:
- Condo
- Sq.Ft.:
- 2,041
- Status:
- NEW LISTING
- Beds:
- 3
- Lot size:
- 0.06 Acres
- Baths:
- 3.00
- MLS#:
- 70405823
ADDITIONAL INFORMATION
Nestled in the exclusive North Oaks community, this Pentwater villa stands as a testament to exceptional design and craftsmanship. Spanning 2260 square feet, this exquisitely crafted home features three bedrooms and 2.5 bathrooms, embodying luxury living. Its open floor plan shines with engineered white oak hardwood floors, creating a seamless flow throughout the residence. The home boasts a formal dining room, adorned with architectural columns, perfect for hosting grand celebrations, and leads into an expansive great room with a warm, inviting gas fireplace at its heart. The state-of-the-art gourmet kitchen is equipped with a sizable center island, elegant white shaker cabinets, pristine quartz countertops, a chic glass-tiled backsplash, and premium stainless-steel appliances. A
ADDITIONAL INFORMATION
Immerse yourself in the epitome of luxury and modern comfort with this 2 bedroom, 2 bathroom former penthouse model located in the prestigious Kingsley Condos, a high-end condominium community nestled in the vibrant heart of downtown Ann Arbor. Just moments from Main Street, this exquisite 5-story development offers residents unparalleled amenities, including a state-of-the-art fitness center and a breathtaking rooftop terrace. Here, you can unwind or entertain guests amidst panoramic city views, cultivating a warm sense of community with your neighbors.The condo showcases gorgeous hardwood floors that seamlessly connect each space within the open concept floor plan. Culinary enthusiasts will adore the gourmet kitchen, which features bespoke Italian Scavolini cabinetry, sleek quartz
$315,000
3015 Barclay Way Ann Arbor, MI 48105
- Type:
- Condo
- Sq.Ft.:
- 906
- Status:
- NEW LISTING
- Beds:
- 2
- Baths:
- 2.00
- MLS#:
- 60306954
- Subdivision:
- Barclay Park Condo
ADDITIONAL INFORMATION
Popular Barclay Park Condo on Ann Arbor's North Side for Sale. This Outstanding rare 2 bedroom 2 full bath Unit has a BASEMENT. Complex has ClubHouse, Fitness/Gym Room & Tennis Court. Unit is across the street from Woods and walking trails. Woods to the rear as well. One of the few units that features an entry-level study along with a basement. It's in a Great Location Near Shopping and Restaurants with easy commute to University of Michigan, Eastern Michigan University, Washtenaw Community College and US-23 and I-94 freeways. Home also features a Spacious Open Floor Plan with soaring cathedral ceilings that Includes: Kitchen with Maple Cabinets and stainless steel appliances. Eating Counter; Dining Area, Living room, and Attached 1 Car garage with ample parking space for guests. Newer furnace and A/C. Freshly painted with neutral colors.
ADDITIONAL INFORMATION
Conveniently located just minutes from UM North Campus, UM Hospital, Trinity Health Hospital and downtown Ann Arbor, this 3-bedroom condo in Earhart Village is centrally located! Spend this summer lounging at the community's inground pool or get your blood pumping at the nearby Greenhills School tennis courts. This townhome features a spacious living room with cozy brick-surround fireplace and oversized windows. Enjoy your meals inside or out as the dining area opens to a private deck overlooking an expansive green space. The eat-in kitchen features a breakfast bar, mostly stainless steel appliances, and plenty of cabinet storage. Three bedrooms are upstairs including the expansive primary suite with private bath. Lower level ready for your finishing touches! 1-car detached garage.
- Type:
- Single Family
- Sq.Ft.:
- 2,826
- Status:
- NEW LISTING
- Beds:
- 4
- Lot size:
- 0.67 Acres
- Baths:
- 3.00
- MLS#:
- 70405489
ADDITIONAL INFORMATION
OFFERS DUE: Sunday, May 12 at 8pm. Classic, Light-filled, Landau colonial in Ann Arbor Hills. Large .67 acre lot on a quiet cul-de-sac. 2826 SF, plus an additional 1312 SF in the mostly finished basement. 4 bedrooms 2.5 baths. Open floor plan connects the entire first floor - living & dining rooms, kitchen, family room and den. Wood-burning fireplace in family room. Updated kitchen with granite countertops and stainless appliances. Hardwood throughout the first & part of the second floors. Spacious mudroom between the garage and backyard. Large deck off of the kitchen, overlooks an expansive backyard that connects to a bike path. Great storage spaces. New roof in 2017. New HVAC in 2019. Central to everything. Easy access to UM Campuses, Downtown Ann Arbor, EMU, DTW, Bus Lines & Freeways.
$628,800
286 Springview Ann Arbor, MI 48103
- Type:
- Single Family
- Sq.Ft.:
- 2,520
- Status:
- NEW LISTING
- Beds:
- 4
- Baths:
- 3.00
- MLS#:
- 60306862
- Subdivision:
- Trailwoods Washtenaw Co Condo Sub Plan No 642
ADDITIONAL INFORMATION
Stunning 4-bedroom 2.5 bath colonial with great move-in condition well located in the center of sub. and offers immediate occupancy! Quality newly built home has tons of upgrade and features bright & airy floor plan, inviting foyer leads to Living/flex room and large family room. Expanded gourmet kitchen has cherrywood cabinetry & granite tops, walk-in pantry. Super-sized island is also warm and welcoming, enjoy the space for cooking or baking, all stainless-Steel appliances included. Family room upgraded w/ fireplace & designer's lighting fixture, adjacent to dining room create an ideal space for entertaining. Convenient first floor laundry/mud area. Luxury master suite has large walk-in closet, master bath w/ dual-sink vanity & shower. Kids love the 2nd floor loft is perfect for kid's den/play area. Professional landscaping and large patio. Trailwoods of Ann Arbor is nestled on the west of Ann Arbor with AA schools and low Scio Township Taxes.
- Type:
- Single Family
- Sq.Ft.:
- 1,413
- Status:
- NEW LISTING
- Beds:
- 5
- Lot size:
- 0.24 Acres
- Baths:
- 3.00
- MLS#:
- 70405486
ADDITIONAL INFORMATION
Great Location, Well-built & Room for Everyone! Mid-Century, brick ranch, centrally located. You can walk or bike to parks, library, schools, shopping, downtown, & UM Campuses, EZ commute to EMU or Detroit area & airport. Approx. 2716 sq ft of living space includes 3 beds & 2 full baths on the main level & 2 more bedrooms & a 3rd full bath in the finished basement w/daylight windows--can also be office, art & crafts studio, guest or in-law suite. Two brick fireplaces: one in the living room & one in the large basement rec room. Hardwood floors & plaster walls. Kitchen is updated with Corian & SS appliances. Baths are updated & have original cool retro ceramic tile. Four-season sunroom overlooks a generous deck, lovely spacious yard, and large garden shed. 2.5 car attached garage. All
- Type:
- Single Family
- Sq.Ft.:
- 1,334
- Status:
- NEW LISTING
- Beds:
- 3
- Lot size:
- 0.21 Acres
- Baths:
- 3.00
- MLS#:
- 70405469
ADDITIONAL INFORMATION
''Welcome to modern sophistication in the heart of Ann Arbor. Step into this intriguing and stylish split-level home, where contemporary design seamlessly blends with artistic flair to create a living space that's as inspiring as it is inviting.Enter into a world of open and interesting spaces, where natural light floods through expansive windows, illuminating the chic interiors. The living areas beckon with their perfect flow and captivating elegance. In the modern and gourmet kitchen, form meets function in perfect harmony. Sleek appliances and custom cabinetry await your culinary adventures, while the adjacent dining area sets the stage for memorable gatherings with friends and family.Retreat to the warm primary suite, a sanctuary of serenity and style, where a spa-like ensuite
- Type:
- Single Family
- Sq.Ft.:
- 1,077
- Status:
- NEW LISTING
- Beds:
- 3
- Lot size:
- 0.16 Acres
- Baths:
- 2.00
- MLS#:
- 70405375
ADDITIONAL INFORMATION
Welcome to your updated retreat nestled in the heart of Ann Arbor. This charming ranch-style home offers the perfect blend of comfort, style, and convenience, boasting three bedrooms and one and a half baths. Features include a new walk in shower, central air, water heater, energy efficient appliances, radon mitigation system and new roof in 2020. Enjoy this charming home in an amazing location. Easy access to I-94 and M-14 as well as local restaurants, markets, parks and recreation!
- Type:
- Single Family
- Sq.Ft.:
- 936
- Status:
- NEW LISTING
- Beds:
- 4
- Lot size:
- 0.26 Acres
- Year built:
- 1955
- Baths:
- 2.00
- MLS#:
- 54024022853
ADDITIONAL INFORMATION
OFFER DEADLINE-MAY 13 9 PM.Nestled in the heart of the Eberwhite Neighborhood, this ranch home features over 1500 SF of fin. space. It sits on a lovely, private, deep 58' x 197' lot with a beautiful paver patio nestled in the backyard. The living room is ample for a small home and the kitchen skylight brings in abundant light. Access the backyard off of a new Trex deck. Find 3 light filled bedrooms on the 1st floor. Beautiful tile work in the 2 original full baths, one on each floor. The basement is finished and walkouts to the backyard. A 4th bedroom is down here as is a family, work, bathroom, laundry room. The carport is large and connects to the side door-no getting wet when coming in! . The home is being sold ''as is'' and needs some foundation work
- Type:
- Single Family
- Sq.Ft.:
- 1,708
- Status:
- NEW LISTING
- Beds:
- 3
- Lot size:
- 0.4 Acres
- Baths:
- 2.00
- MLS#:
- 70405265
ADDITIONAL INFORMATION
Offers due by 12pm on Monday, May 13! Enviable Upper Water Hill ranch with a spacious open floorplan that lives even larger than it's already generous ~2300 finished square feet! Easy walk to Wines and Forsythe as well as several parks and nature areas with quick bus/car access to Kerrytown, downtown Ann Arbor, and the UM campus. Tucked into the woods, this home offers views of the surrounding leafy and flowering trees and perennial plants from every room, as well as the front patio and back deck. Inside, the main living area shines with lustrous wood floors, a vaulted ceiling, and abundant natural light. The updated kitchen has soapstone and butcher block counters, an eye-catching coffee/prep bar, and stainless-steel appliances, while the adjoining breakfast nook enjoys sunny southern
- Type:
- Single Family
- Sq.Ft.:
- 1,080
- Status:
- NEW LISTING
- Beds:
- 3
- Lot size:
- 0.15 Acres
- Baths:
- 2.00
- MLS#:
- 70405250
ADDITIONAL INFORMATION
Walk or bike to schools, parks, the Big House, and more from this eye-catching brick ranch on Ann Arbor's west side! The updates have already started, but there are still opportunities for you to make your mark and build equity over time. Enjoy the morning sun in the living room through the expansive picture window. Next door, the efficient kitchen provides plenty of storage space and stainless-steel appliances with a sizable dining area adjacent. There are three generous bedrooms on the main level that share full and half bathrooms, both of which were recently remodeled. Much of the entry level enjoys warm wood flooring, and there are newer windows throughout. The huge full basement is ready for your finishing ideas - it is currently used for laundry and storage but could be so much more
- Type:
- Single Family
- Sq.Ft.:
- 936
- Status:
- NEW LISTING
- Beds:
- 4
- Lot size:
- 0.26 Acres
- Baths:
- 2.00
- MLS#:
- 70405298
ADDITIONAL INFORMATION
OFFER DEADLINE-MAY 13 9 PM.Nestled in the heart of the Eberwhite Neighborhood, this ranch home features over 1500 SF of fin. space. It sits on a lovely, private, deep 58' x 197' lot with a beautiful paver patio nestled in the backyard. The living room is ample for a small home and the kitchen skylight brings in abundant light. Access the backyard off of a new Trex deck. Find 3 light filled bedrooms on the 1st floor. Beautiful tile work in the 2 original full baths, one on each floor. The basement is finished and walkouts to the backyard. A 4th bedroom is down here as is a family, work, bathroom, laundry room. The carport is large and connects to the side door-no getting wet when coming in! . The home is being sold ''as is'' and needs some foundation work
$1,495,000
Address not provided Ann Arbor, MI 48105
- Type:
- Single Family
- Sq.Ft.:
- 4,357
- Status:
- NEW LISTING
- Beds:
- 4
- Lot size:
- 0.58 Acres
- Baths:
- 5.00
- MLS#:
- 70405288
ADDITIONAL INFORMATION
Come visit this stunning Woodlands of Geddes Glen executive home in a gated community on over 1/2-acre of land. Before you even enter the home you know you are in for something special. The 2-story entry foyer is stunning with the curved wood staircase and hardwood floors. All of the rooms throughout the home are generously sized. The entry level is where the living room, formal dining, family room, sun room, office, kitchen, powder room and the laundry room that is located just inside the 3+ car garage are located. The upper level is where you will find four bedrooms; all with direct access to a bathroom. The luxurious primary suite has a very spacious bedroom, a large sitting room, two walk in closets and a beautiful primary bathroom.
ADDITIONAL INFORMATION
Stunning and serene condo w/views & sounds of nature from Malletts Creek, yet within walking distance of great shopping & parks! Move-in ready w/ neutral paint throughout, 3 bds (*1 - non-conforming), 2.5 ba, light-filled kitchen w/ tile flooring, breakfast bar, & granite counters. Additionally, there's a dining area & living room w/wood floors, vaulted ceiling & gas fireplace. The primary suite is perfect w/ a walk-in-closet, bathroom with two sinks, tile floor, stand alone shower, & tub. The En-suite is bright & has a shower/tub combo. Top off this great home w/ an office space, big laundry rm, fantastic new maintenance free deck, & 2 car attached tandem garage -prewired for a 60 amp EV car charger-just needs a charger. Walk to Whole Foods, Arbor Hills, parks, UofM hospital & campus.
$1,295,000
Address not provided Ann Arbor, MI 48104
- Type:
- Single Family
- Sq.Ft.:
- 2,758
- Status:
- NEW LISTING
- Beds:
- 5
- Lot size:
- 0.18 Acres
- Baths:
- 5.00
- MLS#:
- 70405140
ADDITIONAL INFORMATION
***OFFER DEADLINE MONDAY, MAY 13 AT 5PM***Custom-built with modern family living in mind, this immaculate home within the Burns Park school district is truly a rare find! Behind the classic exterior lies the quintessential family home featuring 5 bedrooms and 4 1/2 bathrooms and over 3,500 square feet of luxurious living space. All of this within a short walk of The Big House and Central Campus on one of Ann Arbor's premier tree-lined streets. The open layout on the main level of the home makes it an entertainer's dream.The best of Ann Arbor living awaits you at 1300 Iroquois Place.
ADDITIONAL INFORMATION
***Please submit your highest & best offer by Monday 5/13 at noon. Beautiful ranch-style detached condo located in the sought-after Ponds at Stonebridge community. The interior boasts an open floor plan with refinished hardwood floors throughout. A spacious family room with vaulted ceilings and skylights opens onto a large, newer Trex deck and screened porch (2021) with custom railings. The spacious kitchen features new tile floors, updated appliances, and a fabulous backsplash. The main floor includes a large primary suite and a fully updated primary bathroom with dual vanities and Euro Glass shower, and a second bedroom with updated full bathroom. New roof in 2021, newer Lennox furnace & air conditioning installed in August 2016. The basement is partially finished with a half bath,
$1,165,000
5557 N Territorial Ann Arbor, MI 48105
- Type:
- Single Family
- Sq.Ft.:
- 2,852
- Status:
- NEW LISTING
- Beds:
- 4
- Lot size:
- 3.13 Acres
- Baths:
- 4.00
- MLS#:
- 60306365
ADDITIONAL INFORMATION
Life is too short to settle for a cramped garage! This low-maintenance residence sprawls over just over 3 acres, offering ample space for a fleet of vehicles - easily accommodating a dozen cars or more. In addition to the 6-car attached garage, meticulously insulated for year-round comfort, there's a secondary fully-insulated garage with upper-level storage, complemented by a top-tier constructed pole barn. Crafted with premium quality, this property caters to every need. The kitchen boasts modern updates, including granite countertops, cherry cabinets with a pantry, a Thermador oven, and a custom-designed sink. The spacious primary bedroom features an upgraded bathroom and a secluded office suite for optimal productivity. A secondary suite provides a cozy retreat for guests. An additional bedroom on the main floor can double as a beautiful office space, with direct access to the deck. The finishes throughout the home are all top-of-the-line. The expansive deck overlooks the property's side, offering views of wildlife in their natural habitat. The finished walk-out basement expands your entertainment options. This home prioritizes energy efficiency, with extra insulation, a high-efficiency furnace, an air-tight wood-burning stove, and solar panels providing eco-friendly electricity, effectively reducing utility costs. Outside, the property demands minimal upkeep with its 50 year, architectural roof, copper gutters, and brick facade. Enjoy the serene ambiance of a pond and a well-established organic garden area, thriving for over 20 years. The range of updates and amenities in this home is extensive; a detailed list is available through your agent. Don't hesitate to request it for a comprehensive overview.
- Type:
- Single Family
- Sq.Ft.:
- 1,194
- Status:
- NEW LISTING
- Beds:
- 3
- Lot size:
- 0.17 Acres
- Baths:
- 1.00
- MLS#:
- 70405081
ADDITIONAL INFORMATION
Move into this freshly painted 3 bedroom brick ranch home with a fenced in yard located on a tree lined street in walking distance to the elementary school. The living room has a large picture window and is full of natural light. The kitchen adjoins a dining area and is big enough to seat 6. There is a 4 seasons room with French doors overlooking the back yard that is currently used as a study, The kitchen and bathroom are updated along with newer luxury vinyl flooring throughout. The spacious lower level is painted and an open canvas to finish into a rec room or a place for all of your extras. The 1.5 car garage has a brand new door and opener. Convenient to the bus stop, shopping, library, parks, restaurants and highways.
$1,975,000
Address not provided Ann Arbor, MI 48103
- Type:
- Single Family
- Sq.Ft.:
- 3,645
- Status:
- NEW LISTING
- Beds:
- 4
- Lot size:
- 1.66 Acres
- Baths:
- 3.00
- MLS#:
- 70405042
ADDITIONAL INFORMATION
Phenomenal 3,645 historic home with a rich pedigree set on an estate-sized 1.66 acre property in an extraordinary, parklike setting. Magnificent landmark white oak tree showcases the large front yard and remarkable 2 story renovated farmhouse radiating charm and character. This is a once-in-a-lifetime opportunity to own and enjoy the breathtaking, ''Up North'' setting in the heart of Ann Arbor an easy walk to schools, numerous parks, Kerrytown and downtown - the location is unbeatable! Extensive grounds & landscaping, rear screened porch, brick patio around fish pond, and fire pit, with abundant space for outdoor activities. Original portion of home built in 1874 with balloon framing with additions for today's lifestyle. Gracious front and side porches welcome you inside. Wonderful,
- Type:
- Single Family
- Sq.Ft.:
- 1,270
- Status:
- NEW LISTING
- Beds:
- 3
- Lot size:
- 0.19 Acres
- Baths:
- 3.00
- MLS#:
- 70405016
ADDITIONAL INFORMATION
Location, location, location! This much-loved, ranch, brick home is located in the desirable Vernon Downs subdivision, just 5 minutes from U of M Stadium, 10 minutes from downtown Ann Arbor and conveniently located to shopping I-94. It offers 3 bedrooms, 2.5 baths, updated kitchen with granite countertops, 2 fireplaces, wood floors, updated windows/lots of natural light, over 900 finished sq ft in basement, detached garage, well landscaped yard and so much more. As we know, homes like this in Ann Arbor don't last so schedule your tour today!

Provided through IDX via MiRealSource. Courtesy of MiRealSource Shareholder. Copyright MiRealSource. The information published and disseminated by MiRealSource is communicated verbatim, without change by MiRealSource, as filed with MiRealSource by its members. The accuracy of all information, regardless of source, is not guaranteed or warranted. All information should be independently verified. Copyright 2024 MiRealSource. All rights reserved. The information provided hereby constitutes proprietary information of MiRealSource, Inc. and its shareholders, affiliates and licensees and may not be reproduced or transmitted in any form or by any means, electronic or mechanical, including photocopy, recording, scanning or any information storage and retrieval system, without written permission from MiRealSource, Inc. Provided through IDX via MiRealSource, as the “Source MLS”, courtesy of the Originating MLS shown on the property listing, as the Originating MLS. The information published and disseminated by the Originating MLS is communicated verbatim, without change by the Originating MLS, as filed with it by its members. The accuracy of all information, regardless of source, is not guaranteed or warranted. All information should be independently verified. Copyright 2024 MiRealSource. All rights reserved. The information provided hereby constitutes proprietary information of MiRealSource, Inc. and its shareholders, affiliates and licensees and may not be reproduced or transmitted in any form or by any means, electronic or mechanical, including photocopy, recording, scanning or any information storage and retrieval system, without written permission from MiRealSource, Inc.

The accuracy of all information, regardless of source, is not guaranteed or warranted. All information should be independently verified. This IDX information is from the IDX program of RealComp II Ltd. and is provided exclusively for consumers' personal, non-commercial use and may not be used for any purpose other than to identify prospective properties consumers may be interested in purchasing. IDX provided courtesy of Realcomp II Ltd., via Xome Inc. and Realcomp II Ltd., copyright 2024 Realcomp II Ltd. Shareholders.
Ann Arbor Real Estate
The median home value in Ann Arbor, MI is $500,000. This is higher than the county median home value of $293,500. The national median home value is $219,700. The average price of homes sold in Ann Arbor, MI is $500,000. Approximately 43.15% of Ann Arbor homes are owned, compared to 50.9% rented, while 5.95% are vacant. Ann Arbor real estate listings include condos, townhomes, and single family homes for sale. Commercial properties are also available. If you see a property you’re interested in, contact a Ann Arbor real estate agent to arrange a tour today!
Ann Arbor, Michigan has a population of 119,303. Ann Arbor is less family-centric than the surrounding county with 32.39% of the households containing married families with children. The county average for households married with children is 33.1%.
The median household income in Ann Arbor, Michigan is $61,247. The median household income for the surrounding county is $65,618 compared to the national median of $57,652. The median age of people living in Ann Arbor is 27.5 years.
Ann Arbor Weather
The average high temperature in July is 83.4 degrees, with an average low temperature in January of 17.1 degrees. The average rainfall is approximately 34.4 inches per year, with 57.3 inches of snow per year.

