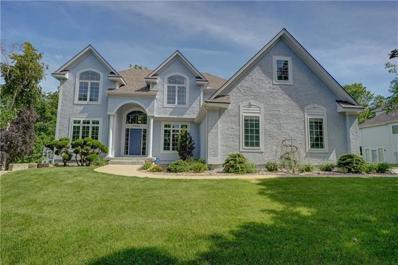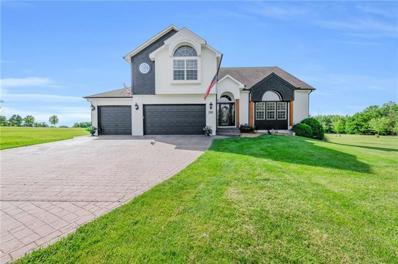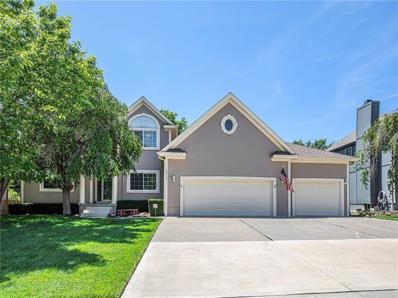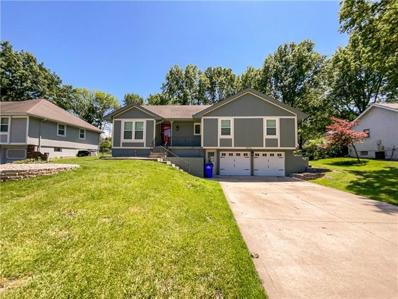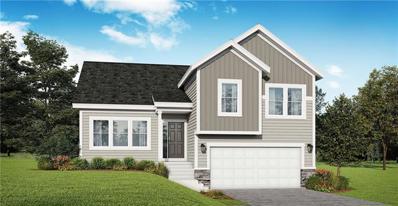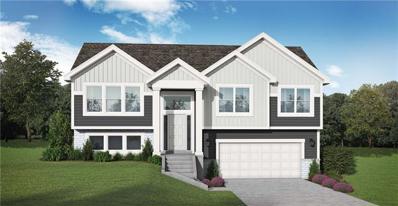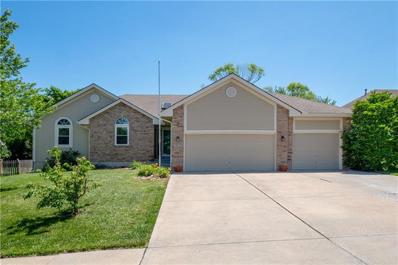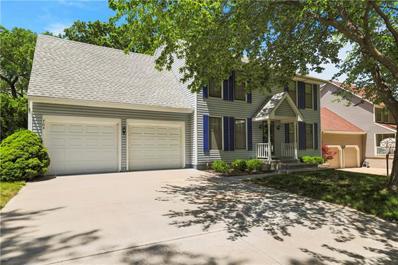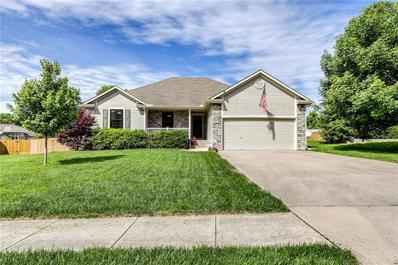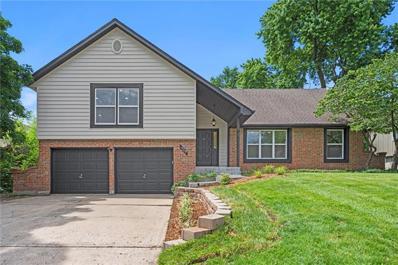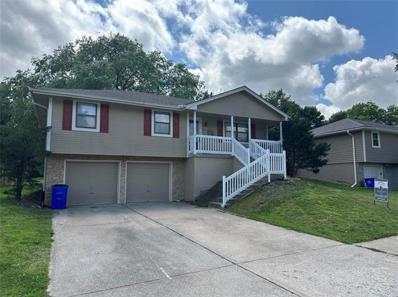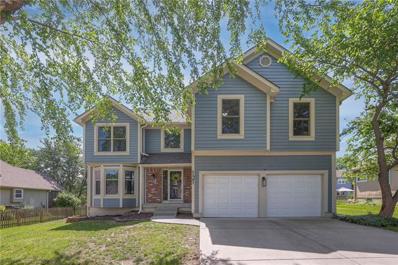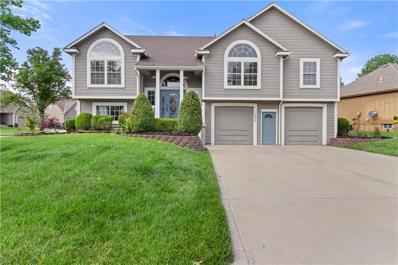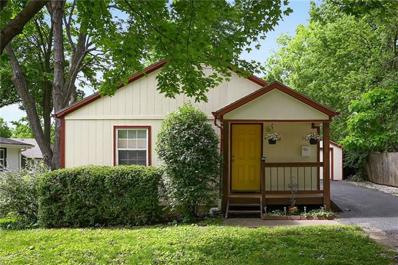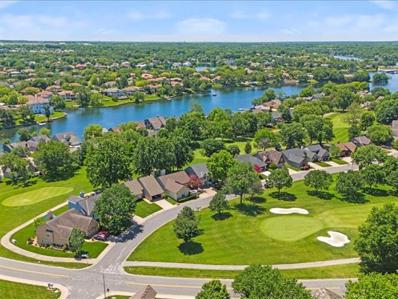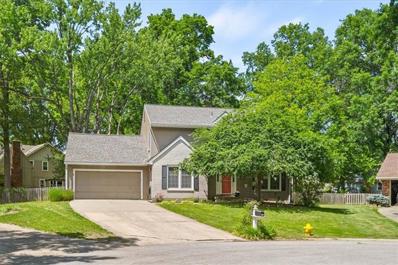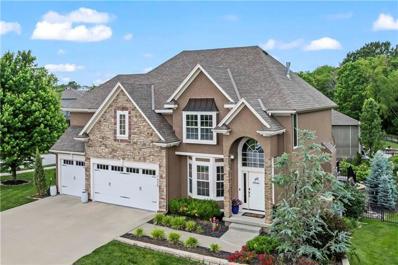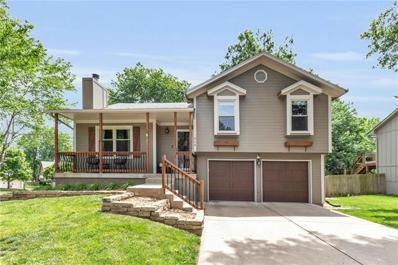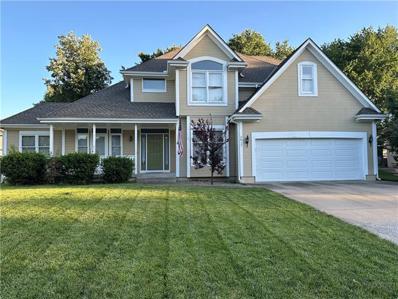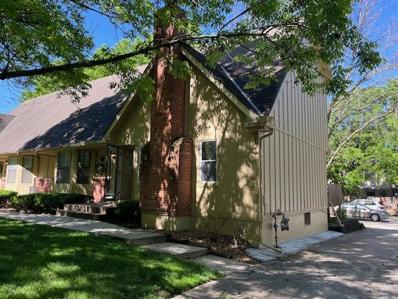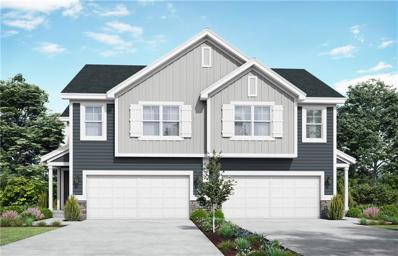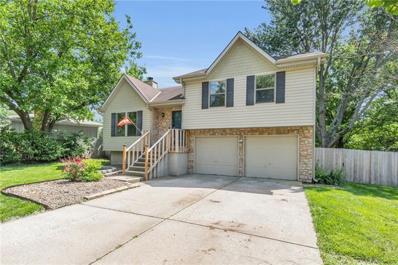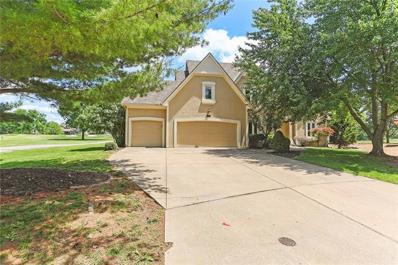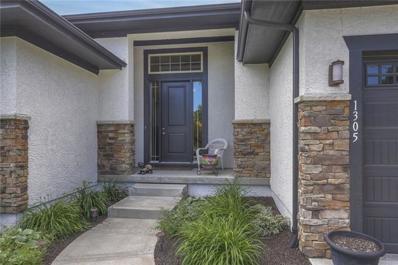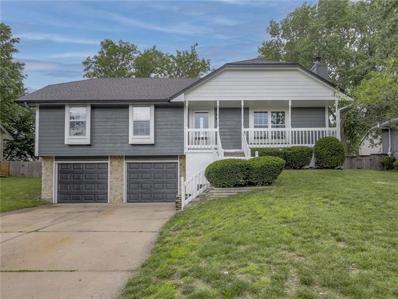Lees Summit MO Homes for Sale
- Type:
- Single Family
- Sq.Ft.:
- 4,161
- Status:
- NEW LISTING
- Beds:
- 4
- Lot size:
- 0.48 Acres
- Year built:
- 2001
- Baths:
- 5.00
- MLS#:
- 2491247
- Subdivision:
- Paddock At Richardson Ran
ADDITIONAL INFORMATION
Impeccably maintained one-owner home in The Paddock, within the LSR7 school district. This 4 bed 4 1/2 bath home sits on a large lot with mature trees, clean landscaping, and a manicured lawn with irrigation. Beautifully cared for hardwood floors throughout the majority of the main level. So much space in the large living room, hearth room, breakfast nook, and the large open-concept kitchen which includes two ovens, cooktop, microwave, and refrigerator. HUGE primary suite includes private sitting area, dual sinks, makeup bench, jacuzzi tub, walk-in closet, and brand new flooring in the primary bath. Three additional spacious bedrooms all have connected bathrooms, with more closet space than you could imagine! Walkout finished basement with 9 ft ceilings includes full bath, and multiple storage areas. Enjoy quiet mornings on the deck, recently re-built and stained. Dual high-efficiency HVAC units have all been recently updated, and BRAND NEW 50-year roof/gutters with fully transferrable warranty! Oversized 3 car garage and large side-entry drive. This home is completely turn-key ready for new owners. This location is amazing...The community pool is just down the street and Lee's Summit's Legacy Park is less than a mile away. Quick and easy access to 470 will take you up north, or over to South KC. This home is a must-see. You will not find a more cared for home!
- Type:
- Single Family
- Sq.Ft.:
- 3,200
- Status:
- NEW LISTING
- Beds:
- 4
- Lot size:
- 3.89 Acres
- Year built:
- 2005
- Baths:
- 3.00
- MLS#:
- 2491050
- Subdivision:
- The Hideaway
ADDITIONAL INFORMATION
?Beautiful California Split on 4.9 Acres! Award-winning Lee’s Summit schools. Interior and Exterior recently repainted. Open floor plan with central vac system. Family Room features vaulted ceilings and gas fireplace. Newly remodeled kitchen includes backsplash, pantry, and stainless steel appliances. Newly sanded and re-stained wood flooring, all new ceiling fans and light fixtures, all new doors, hinges, and remote-controlled window blinds. New Cedar posts outside. Master Suite has vaulted ceilings, walk-in closet, jacuzzi garden tub, two separate vanities, and private bathroom. Lower-level walks out to covered patio, and includes recreation room, full bathroom, and 4th bedroom. Upper covered deck overlooks gorgeous 4.9 acre lot! 3-Car Garage floor recently epoxied. New large outbuilding with electric, additional insulation, and entertainment area. Finish this building, include water and you have income potential. Close to highways, shopping, and restaurants.
- Type:
- Single Family
- Sq.Ft.:
- 3,210
- Status:
- NEW LISTING
- Beds:
- 4
- Lot size:
- 0.23 Acres
- Year built:
- 2003
- Baths:
- 4.00
- MLS#:
- 2490998
- Subdivision:
- Parkwood At Stoney Creek
ADDITIONAL INFORMATION
So much space, you'll fall in LOVE as soon as you walk in! Newer windows throughout (2020), new HVAC, new water heater! The family room boasts two-story ceilings, a fireplace with a wood mantle, and an abundance of natural light. The spacious kitchen with breakfast area features gleaming hardwood floors, updated counters, a breakfast bar, and plenty of cabinet space. The main floor primary bedroom is HUGE with an additional sitting area, double vanities in the bath, a whirlpool tub, a shower, and a walk-in closet. The first floor also includes formal dining area for the special holiday meals, an office with French doors and a large, multi-function laundry room. The second floor has 3 additional bedrooms, each generously sized with great closet space! Lower level is HUGE and can be easily finished if you want more space! There is also a 12x12 fully finished hobby room in the corner. Plenty of storage and radon system already installed! The yard is beautifully landscaped, has a sprinkler system, and is fully fenced. You'll also notice an extended patio perfect for entertaining and a raised garden area. Enjoy all of the amenities of Parkwood at Stoney Creek, including THREE neighborhood pools, playgrounds, and walking trails!!
- Type:
- Single Family
- Sq.Ft.:
- 1,990
- Status:
- NEW LISTING
- Beds:
- 3
- Lot size:
- 0.26 Acres
- Year built:
- 1977
- Baths:
- 3.00
- MLS#:
- 2491239
- Subdivision:
- Gordanier Estates
ADDITIONAL INFORMATION
Welcome to your next perfect home. This stunning, meticulously maintained property is sure to impress with its character. Upon entrance, be greeted by a cozy fireplace that sets a warm and inviting tone, promising memorable evenings spent in the comfort of your living space. The neutral color paint scheme provides a peaceful backdrop, harmoniously complementing every style and setting the mood for total relaxation. The culinary enthusiast will appreciate a kitchen that boasts all stainless steel appliances, effortlessly elevating every meal preparation experience. An accent backsplash adds a touch of elegance, igniting inspiration for your next gourmet creation. Venture outside to enjoy your fenced-in backyard or entertain. The deck is an ideal spot for al fresco dining or tranquil morning coffees. Swing by to perceive its intrinsic allure and discover the infinite possibilities this property brings. Imagination is your only limitation! Come, make this your dream home!
- Type:
- Single Family
- Sq.Ft.:
- 1,817
- Status:
- NEW LISTING
- Beds:
- 3
- Lot size:
- 0.23 Acres
- Year built:
- 2024
- Baths:
- 3.00
- MLS#:
- 2490723
- Subdivision:
- Cobey Creek
ADDITIONAL INFORMATION
Welcome to your dream home! Thus stunning 3 bedroom, 2.5 bathroom gem with a 2-car garage boast a spacious split-level floor plan that's perfect for modern living. The heart of the homes is a chef's delight with a large kitchen, featuring a central island complete with a sink, pantry and an open layout that flows seamlessly into the living and dining areas. The surprises don't end there! This home comes with a sub-basement, providing ample storage space or the potential to create your custom oasis. Don't miss the chance to make this your forever home!
- Type:
- Single Family
- Sq.Ft.:
- 1,864
- Status:
- NEW LISTING
- Beds:
- 3
- Lot size:
- 0.23 Acres
- Year built:
- 2024
- Baths:
- 3.00
- MLS#:
- 2490720
- Subdivision:
- Cobey Creek
ADDITIONAL INFORMATION
The Cherry Blossom!! A Charming 3 bedroom, 2.5 bathroom split-level home! Featuring a stylish kitchen with a large island, quartz countertops and a pantry. Enjoy the open feel with vaulted ceilings in the living/dining room area. The master ensuite has double sinks and a tiled shower. Don't miss the master bedroom's spacious walk-in closet! Convenient main-level laundry! The lower level is finished with a half bath and a two car garage adds practicality. Welcome home!
- Type:
- Single Family
- Sq.Ft.:
- 1,659
- Status:
- NEW LISTING
- Beds:
- 3
- Lot size:
- 0.23 Acres
- Year built:
- 2003
- Baths:
- 2.00
- MLS#:
- 2491034
- Subdivision:
- Stoney Creek Estates
ADDITIONAL INFORMATION
Welcome Home! This meticulously maintained one-owner ranch-style home has so many features and updates such as all new interior paint, nearly new furnace & air conditioner, newer exterior paint and water heater, a new sump-pump, and plantation shutter window treatments throughout. This stunning home features vaulted ceilings throughout, skylights and a cozy fireplace with a custom mantle and brick surround. You'll love preparing Holiday meals and entertaining in the spacious kitchen with tons of cabinet space, tile backsplash, 2 pantries, and hardwood floors! The large country-kitchen dining area features hardwood floors and French doors that bathe the area with tons of natural light. The spacious primary bedroom suite has a large walk-in closet with storage system, and a private en-suite bath with a jetted soaker tub, separate glass shower and double vanity. The other 2 bedrooms have generous size closets and large windows to allow lots of natural light, and one bedroom features a built-in desk with bookshelves perfect for your student, a den or a home office! The main level also includes a convenient laundry room and easy access to the 3-car extra-deep garage. Step outside onto the patio that's perfect for grilling, overlooking a beautifully landscaped and fully fenced yard. Downstairs you'll find a full unfinished daylight basement with roughed-in bath plumbing just waiting to be finished for extra living space! The Stoney Creek Estates community offers families 3 swimming pools with covered cabanas, a community clubhouse, miles of neighborhood sidewalks for walking, 2 community playgrounds, and a sand volleyball court. Located adjacent to Osage Trails Park, offering residents access to walking trails, picnic areas, and a playground. Conveniently located just a short drive to your favorite restaurants and nightlife, shopping, golf, lakes with walking and bike trails, and easy highway access. And of course, it's in the award-winning Lee's Summit School District!
- Type:
- Single Family
- Sq.Ft.:
- 3,114
- Status:
- NEW LISTING
- Beds:
- 4
- Lot size:
- 0.2 Acres
- Year built:
- 1985
- Baths:
- 3.00
- MLS#:
- 2491123
- Subdivision:
- Vista Del Verde
ADDITIONAL INFORMATION
Wow this well-maintained 4-bedroom home features a spacious master suite with a sitting room and a huge walk-in closet. All four bedrooms are conveniently located on the second level and offer plenty of space. The main floor includes a formal living room and dining room, a cozy kitchen, and a family room with charming ceiling beams and a brick fireplace. Original owners have kept the home in excellent condition, preserving its original fixtures throughout. Additional highlights include an updated HVAC system and a great deck off the back for outdoor enjoyment. With some fresh paint and new flooring, you can gain instant equity. Please note, sellers will need at least 30 days or more after closing for possession. Don’t miss out on this incredible opportunity!
- Type:
- Single Family
- Sq.Ft.:
- 3,044
- Status:
- NEW LISTING
- Beds:
- 3
- Lot size:
- 0.24 Acres
- Year built:
- 2005
- Baths:
- 3.00
- MLS#:
- 2490598
- Subdivision:
- Cheddington
ADDITIONAL INFORMATION
Impeccably Maintained 3 Bed, 3 Bath Ranch Home in a Cul-de-Sac Welcome to Your Dream Home! Are you searching for a truly move-in ready home? Search no more. Nestled in a serene cul-de-sac, this impeccably maintained ranch home offers the perfect blend of comfort, style, and tranquility. Boasting three spacious bedrooms and three full bathrooms, this property is a true gem for anyone seeking a peaceful retreat. This single-story ranch design with an open and inviting floor plan provides the perfect setting for everyone. With a newly remodeled kitchen you will discover ample space to create meals, entertain guests and family, or just hang out and relax. The granite countertops and backsplash add elegance and functionality and the ample cabinet space gives you plenty of room to store your kitchen gadgets and accessories. Freshly painted throughout, the home exudes a welcoming atmosphere. The spacious living area is perfect for both relaxing and entertaining. The master bedroom with walk in closet, has plenty of room and the master bath includes a jetted tub to soak your worries away. Enjoy the outdoors? This home boasts a tranquil and charming gazebo with gas fire pit in its spacious back yard filled with new plantings to attract butterflies and hummingbirds. Let go of all your cares while enjoying the new jacuzzi inside the screened in patio. It truly is the perfect spot to relax and unwind with your favorite beverage and music. Updates: Recent updates include new paint throughout, new kitchen appliances, and new HVAC ensuring a move-in-ready experience for the new homeowners.
- Type:
- Single Family
- Sq.Ft.:
- 3,130
- Status:
- NEW LISTING
- Beds:
- 4
- Lot size:
- 0.24 Acres
- Year built:
- 1973
- Baths:
- 4.00
- MLS#:
- 2490865
- Subdivision:
- Cambridge Heights
ADDITIONAL INFORMATION
Welcome to your dream home! This stunning, completely remodeled home features over 3,000 finished square feet of luxurious living space. You will feet at home the moment you step into the entryway. You are welcomed into the formal living room featuring large windows and connects you to the formal dining room both with refinished hardwood floors. As you step into the open kitchen with painted cabinets, quartz countertops, large kitchen island and brand new stainless steel appliances. When in the kitchen you can enjoy the open design that connects you to your Family Room featuring a floor to ceiling brick fireplace. Venture to the first level that features a spacious master suite with a tiled walk-in shower and a convenient walkthrough closet that leads directly to the laundry room. A second master suite is situated on its own private level, offering an ideal retreat. Venture downstairs and find and a versatile fourth bedroom or flex room with an adjacent half bath. Enjoy the additional space provided by a large, unfinished basement, perfect for storage or creating your ultimate man cave. Step outside to a brand new, expansive back deck, ideal for outdoor gatherings and relaxation. With its immaculate renovations and thoughtful design, this move-in-ready home is the perfect blend of elegance and functionality. Don't miss the chance to make it yours!
- Type:
- Single Family
- Sq.Ft.:
- 1,136
- Status:
- NEW LISTING
- Beds:
- 3
- Lot size:
- 0.26 Acres
- Year built:
- 1986
- Baths:
- 2.00
- MLS#:
- 2491036
- Subdivision:
- Sunnybrook
ADDITIONAL INFORMATION
Don't miss out on this well maintained raised ranch home in a highly desirable neighborhood, perfectly located near shopping and dining. Home features 3 bedrooms and 2 baths all on main level. Step out onto the back deck, perfect for outdoor relaxation or entertainment.
- Type:
- Single Family
- Sq.Ft.:
- 2,502
- Status:
- NEW LISTING
- Beds:
- 4
- Lot size:
- 0.23 Acres
- Year built:
- 1993
- Baths:
- 3.00
- MLS#:
- 2487965
- Subdivision:
- Somerset At Charleston Park
ADDITIONAL INFORMATION
The classic and elegant combination of wood floors and a dramatic staircase greet you as soon as you enter this beautiful home. The main level features a formal Dining Room and a cozy Great Room featuring a wood burning fireplace. The bright kitchen with stainless steel appliances is just steps away from laundry room. There is no shortage of space upstairs featuring 4 bedrooms and 2.5 baths. The master suite boasts a spacious layout, two walk-in closets and an extra ensuite bonus room - perfect for dressing or a morning stretch. The bright master bathroom features a whirlpool tub, double headed shower, and a double vanity. The remaining three bedrooms and a full bathroom offer plenty of space for everyone to get ready in the morning. Summer is here, enjoy the beautiful yard or the Somerset Subdivision community pool, just a short walk from home!
- Type:
- Single Family
- Sq.Ft.:
- 2,350
- Status:
- NEW LISTING
- Beds:
- 4
- Lot size:
- 0.25 Acres
- Year built:
- 2002
- Baths:
- 3.00
- MLS#:
- 2490417
- Subdivision:
- Summit Ridge
ADDITIONAL INFORMATION
You don't want to miss this great, move in ready unique split foyer home. The open concept and amazing lighting makes this home speak for itself. Honey stop the car! Great curb appeal, with custom landscaping on huge corner lot! Amazing outdoor space for entertaining! Backyard features an upper deck and a paver stoned patio! Patio has a built in grill, fire pit and plenty of space, for entertaining, and enjoyment in your backyard Oasis. Entry of home is gorgeous! Come inside and enjoy the beautiful wide foyer stair case entry that opens to a ceramic tiled Great Room with vaulted ceilings, and see thru fireplace, between great room and breakfast room. Formal dining room, 3 bedrooms with carpet, and 2 baths on main level. 1 bedroom and 1 bath on lower level with famiy room and walkout basement. Ceramic tile, thru out main areas and lower level, wood floor in kitchen and breakfast room. Stainless steel appliances. This home is waiting for a new family! Bring your personal touches and move right in! Great neighborhood with community pool! Easy access to Highway, A1-Schools, shopping, restaurants and more! Bring your buyers! This one won't last long!
- Type:
- Single Family
- Sq.Ft.:
- 801
- Status:
- NEW LISTING
- Beds:
- 2
- Lot size:
- 0.13 Acres
- Year built:
- 1956
- Baths:
- 1.00
- MLS#:
- 2489886
- Subdivision:
- Hearne's Add
ADDITIONAL INFORMATION
Location is everything, and this home delivers. A short 5-minute walk to vibrant downtown Lee’s Summit to enjoy the local farmers market, a variety of shopping, and various restaurants and bars. This home is convenient & charming with 2-bedroom, 1-bathroom and detached garage. With 800 square feet of well-utilized space featuring new paint and carpet throughout, this is ideal for first-time homebuyers, downsizers, or anyone seeking a low-maintenance lifestyle. Plus, a cute partially fenced yard & patio are perfect for gardening, playing, or simply enjoying the outdoors. Additionally, the detached one-car garage offers extra storage space and convenience.
- Type:
- Single Family
- Sq.Ft.:
- 2,335
- Status:
- NEW LISTING
- Beds:
- 3
- Lot size:
- 0.13 Acres
- Year built:
- 1987
- Baths:
- 3.00
- MLS#:
- 2490575
- Subdivision:
- Lakewood
ADDITIONAL INFORMATION
Looking for a home on The Green? This is an amazing opportunity in the sought after Lakewood Community! This 2 Story 3 Bedroom 2.5 Bath home faces hole #2 and backs to hole #3 on Lakewood Oaks Golf Course in Lee's Summit. Living room has VAULTED CEILINGS w open concept living/dining area. Kitchen is slightly separated with a view of the Fairway, half bath, and MAIN LEVEL LAUNDRY, EPOXIED 2 car garage, go upstairs to your Primary Bedroom w additional Office/Nursery Space plus on-suite, there are 2 additional bedrooms with full bath. Lower level is complete with Rec Room and HUGE STORAGE space. Lakewood offers SO MANY AMENITIES, Golf, Lake, Boating, Pools, Playgrounds, Athletic Facilities, Shelters, Fishing, Marinas, Beach, Docks, and many more clubs. Check it out at https://lpoa.com/amenities/.
- Type:
- Single Family
- Sq.Ft.:
- 3,092
- Status:
- NEW LISTING
- Beds:
- 4
- Lot size:
- 0.34 Acres
- Year built:
- 1975
- Baths:
- 3.00
- MLS#:
- 2490347
- Subdivision:
- Oak Tree Farms
ADDITIONAL INFORMATION
Welcome to your dream home! Nestled in a serene cul-de-sac, this two-story home sits on over 1/3 acre of nicely landscaped, parklike setting. With a brand-new roof, new furnace, and central air, this home is not just a pleasure to show but a delight to live in. As you step inside, you'll immediately notice the attention to detail. The first floor boasts a convenient utility room, making laundry day a breeze. The heart of the home, the kitchen, features granite countertops, beautiful cabinetry, and a tile floor. It's the perfect space for whipping up family meals or entertaining friends. Upstairs, you'll find new carpet in the spacious bedrooms, each equipped with large closet systems, providing ample storage for all your belongings. The master suite is a true retreat, offering a cozy sitting area where you can unwind after a long day. The master bath is equally impressive with a double vanity and a beautifully tiled walk-in shower, adding a touch of spa-like luxury to your daily routine. The lower level of this home is fully finished, offering a versatile playroom or craft area and a wet bar, making it an ideal spot for gatherings, hobbies, or simply relaxing. Step outside to your private backyard oasis, where you'll find a large deck perfect for outdoor dining, a storage shed for all your gardening tools, and a playset that will bring hours of joy. The expansive yard is perfect for both relaxation and recreation, offering plenty of space for all your outdoor activities. This home truly has it all: modern amenities, spacious living areas, and a peaceful setting. It's not just a home; it's a lifestyle. Don't miss the chance to make this wonderful property your forever home! The neighborhood offers a range of amenities, including a clubhouse, tennis courts, a neighborhood pool, and frequent community events
- Type:
- Single Family
- Sq.Ft.:
- 4,107
- Status:
- NEW LISTING
- Beds:
- 4
- Lot size:
- 0.38 Acres
- Year built:
- 2006
- Baths:
- 5.00
- MLS#:
- 2489960
- Subdivision:
- Napa Valley
ADDITIONAL INFORMATION
Stunning two-story home loaded with upgrades! Newer HVAC, two water heaters, Gunite pool and hot tub, outdoor lighting, lush landscaping, and more! As you enter, you'll notice the spacious dining room with wainscoting, bay window, and chandelier. Gleaming hardwood floors extend throughout the main floor, leading to the family room with a gas log fireplace, bowed bay wall, and abundant natural light. All windows in the home are tinted! The kitchen features a marble backsplash, granite counters, a large center island with sink, soft-close cabinets, stainless appliances, and double oven. The expansive breakfast/hearth room boasts built-in cabinets, a wall of windows, a fireplace, and access to a fabulous composite deck. A half bath and laundry room are conveniently located off the kitchen. Upstairs, the master suite is truly breathtaking with a vaulted sitting room with fireplace, large walk-in closet with laundry hookups, and a tiled bath with a corner whirlpool tub, walk-in tiled shower with seat, and dual vanities. Three additional bedrooms upstairs each have private bath access and ample closet space. Berber carpet on all the stairs adds a touch of luxury. The finished walkout lower level includes a rec room with a full wet bar (granite counters, dishwasher, fridge, luxury vinyl plank floors) and a theater room with multiple TVs and theater seating. There's also a half bath and access to the amazing backyard. You'll love the outdoor lighting, entertaining space, and heated inground pool/hot tub. An aluminum fence encloses the entire backyard. A covered area with a ceiling fan and outdoor fridge completes the outdoor oasis. The lush landscaping adds to the incredible curb appeal of this beautiful property. Don't miss out – come see it today!
- Type:
- Single Family
- Sq.Ft.:
- n/a
- Status:
- NEW LISTING
- Beds:
- 4
- Lot size:
- 0.22 Acres
- Year built:
- 1992
- Baths:
- 3.00
- MLS#:
- 2490064
- Subdivision:
- Crystal View Estates
ADDITIONAL INFORMATION
Crystal View Estates Cutie! AWESOME Outdoor Entertainment/Lounge Spaces + BIG Privacy Fenced Backyard w/Desirable Eastern Exposure = Enjoyable Afternoon/Evening Shade! Fab Fireplace * Spacious Kitchen w/Pantry * Gorgeous Granite Counters/Vanity Tops * King Size Primary Suite w/Beautiful Updated Bath * Finished Walk-Out + Daylight Lower Level w/4th Bedroom + Half Bath/Laundry Room * Newer Exterior Paint * Conveniently Located Near Parks/Lakes, Shopping, Dining, Downtown, Entertainment + Quick Highway Access * Meticulously Maintained & Sure to Please!!
- Type:
- Single Family
- Sq.Ft.:
- 2,542
- Status:
- NEW LISTING
- Beds:
- 4
- Lot size:
- 0.28 Acres
- Year built:
- 1995
- Baths:
- 4.00
- MLS#:
- 2490335
- Subdivision:
- Windsboro
ADDITIONAL INFORMATION
Opportunity, Opportunity, Opportunity!!!! THIS IS IT!!! A structurally sound house, the heaving lifting has been done, new roof, new gutters, new water heater, new HVAC, newer kitchen appliances.... Now it's ready for the cosmetic updates. This 4 Bed 4 Bath house is in a coveted community that boasts, plenty of sidewalks, ponds to enjoy, an olympic sized community pool and a very convenient location. This rare floorplan has a bonus space on the main floor that could be a private apartment/mother-in-law's quarters, a master suite or even a home based business as it has a private entrance. The Primary Suite has a walk-in closet with bonus finished space beyond. This house is loaded with usable features and spaces that are just ready for the perfet refresh. Speaking of refresh... this home would be a perfect candidate for a 203K loan. If you're not sure about that, please give me a call and I can connect you with our lender.
- Type:
- Townhouse
- Sq.Ft.:
- 1,106
- Status:
- NEW LISTING
- Beds:
- 2
- Lot size:
- 0.01 Acres
- Year built:
- 1982
- Baths:
- 3.00
- MLS#:
- 2490380
- Subdivision:
- Braeside Park
ADDITIONAL INFORMATION
INVESTOR SPECIAL! Fully remodeled townhouse in heart of downtown Lee's Summit. Only going to appreciate in value with the city market and new developments. Great walkability and friendly neighborhood. Home has all new Lvt flooring, new paint, newer appliances, new windows, and completely updated. Mechanics are all newer, plumbing, electrical, hvac, and water heater. Private bedroom downstairs to be considered a third. Comes with washer and dryer. Turn key for any new home owner or investor.
- Type:
- Townhouse
- Sq.Ft.:
- 1,857
- Status:
- NEW LISTING
- Beds:
- 4
- Lot size:
- 0.11 Acres
- Year built:
- 2021
- Baths:
- 3.00
- MLS#:
- 2490406
- Subdivision:
- Osage
ADDITIONAL INFORMATION
Welcome to this stunning former model home, perfectly situated on a desirable corner lot. This 2-story residence features 4 spacious bedrooms and 2.5 luxurious bathrooms, offering an ideal blend of style and comfort. The heart of the home is a magnificent kitchen, boasting an oversized quartz island that seamlessly overlooks the dining room and living area, creating a perfect space for entertaining and family gatherings. The living spaces are designed for modern living, providing an open and inviting atmosphere. Retreat to the spa-like primary bathroom, where you can indulge in the oversized quartz double vanity and unwind in the walk-in tiled shower. Each detail has been thoughtfully curated to provide a sanctuary of relaxation and elegance. With a walkout design, this home offers additional convenience and accessibility, making it a perfect choice for those who appreciate both functionality and luxury. Don’t miss the opportunity to own this exquisite home, where every corner is crafted for your comfort and enjoyment. The home will be sold as is with a model home amendment. Built ins in the garage will remain as well as the refrigerator and blinds.
- Type:
- Single Family
- Sq.Ft.:
- 1,388
- Status:
- NEW LISTING
- Beds:
- 4
- Lot size:
- 0.21 Acres
- Year built:
- 1984
- Baths:
- 2.00
- MLS#:
- 2490384
- Subdivision:
- Southgate
ADDITIONAL INFORMATION
Welcome home to the beauty and prospering community of Lee's Summit! Offering an inviting and neutral color palette, this home seamlessly blends a comfortable and stylish living environment. The social layout is accentuated by high ceilings and large windows that fill the space with natural light, creating a warm and welcoming atmosphere. The living room, featuring a cozy fireplace, is ideal for relaxing with family and friends. The generous eat-in kitchen walks out to the deck overlooking the generously sized yard that is completely fenced (6' cedar with 2 gates) and offers additional shed storage. Enjoy relaxing with coffee or cocktails on the deck with a gentle surround of mature trees. New paint, newer durable LVP flooring, updated light fixtures, new large gutters (with gutter guards), new thermal sliding door, newer microwave and dishwasher, and much more! This home also features a finished lower level, providing additional living space that can be used as a conforming bedroom, recreation room, home theater, or fitness area. The attached garage ensures ample storage, security, and convenience. Situated in a sought-after neighborhood, 3554 SW Harbor Circle is close to top-rated schools, shopping centers, dining options, and recreational amenities. The community offers a peaceful ambiance with easy access to everything Lees Summit has to offer.
- Type:
- Single Family
- Sq.Ft.:
- 3,356
- Status:
- NEW LISTING
- Beds:
- 4
- Lot size:
- 0.65 Acres
- Year built:
- 1992
- Baths:
- 4.00
- MLS#:
- 2490377
- Subdivision:
- Lakewood
ADDITIONAL INFORMATION
AMAING OPPORTUNITY!! 1.5 story home sitting at the back of a quiet culdesac and overlooking TWO gorgeous holes on Lakewood golf course! Hardwood floors on the main level, XL kitchen/dining area perfect for entertaining! All bedrooms upstairs have attached bathroom access. Upstairs also features a non conforming bonus room for an office or play space! Screened in porch overlooks a HUGE and totally custom stone back patio! The home sits on over a 1/2 acre lot and has a HUGE and well shaded back yard with a 6 foot fence! Partially finished basement features a theater room and weight/exercise room PLUS sauna!! Come see before its gone!
- Type:
- Single Family
- Sq.Ft.:
- 3,407
- Status:
- NEW LISTING
- Beds:
- 4
- Lot size:
- 0.27 Acres
- Year built:
- 2016
- Baths:
- 4.00
- MLS#:
- 2490319
- Subdivision:
- Dalton's Ridge
ADDITIONAL INFORMATION
This stunning single family home located at 1305 NE Woods Edge Cir., Lees Summit, MO was built in 2016 and features 4 bedrooms and 4 full bathrooms, 3,407 sq.ft. of finished living space, and sits on a spacious 11,761 sq.ft. lot. With modern amenities and a contemporary design, this property offers a perfect blend of comfort and style for a growing family or those who love to entertain. Don't miss out on this beautiful home in a desirable neighborhood.
- Type:
- Single Family
- Sq.Ft.:
- 1,966
- Status:
- Active
- Beds:
- 3
- Lot size:
- 0.18 Acres
- Year built:
- 1993
- Baths:
- 3.00
- MLS#:
- 2490134
- Subdivision:
- Amber Hills East
ADDITIONAL INFORMATION
Make this NEWLY RENOVATED Raised Ranch 3BR/2.1BA home your own!! Inviting front PORCH welcomes you home. All new paint and flooring includes hardwood floors throughout main living spaces. Vaulted ceilings and FIREPLACE in the living room provide a great ambiance for relaxing or entertaining friends and family. Living room flows into the dining area and SPACIOUS updated kitchen. Bright white cabinetry provides plenty of storage, GRANITE counters, STAINLESS STEEL appliances and counter seating. Access to the DECK allows for easy entertaining and dining options. Convenient main floor bedrooms include large master with tray ceiling feature and updated ENSUITE bathroom. Additional two bedrooms and updated hall bath complete the main floor. HUGE rec room in the finished basement along with half bath offers an opportunity to make the space your own! Beautiful FENCED backyard with large deck and playset is the perfect setting to enjoy the upcoming summer season! LOCATION is close to freeway access and outdoor activities around Lake Jacomo and Prairie Lee Lake. Don’t miss this opportunity!! Home is agent owned.
 |
| The information displayed on this page is confidential, proprietary, and copyrighted information of Heartland Multiple Listing Service, Inc. (Heartland MLS). Copyright 2024, Heartland Multiple Listing Service, Inc. Heartland MLS and this broker do not make any warranty or representation concerning the timeliness or accuracy of the information displayed herein. In consideration for the receipt of the information on this page, the recipient agrees to use the information solely for the private non-commercial purpose of identifying a property in which the recipient has a good faith interest in acquiring. The properties displayed on this website may not be all of the properties in the Heartland MLS database compilation, or all of the properties listed with other brokers participating in the Heartland MLS IDX program. Detailed information about the properties displayed on this website includes the name of the listing company. Heartland MLS Terms of Use |
Lees Summit Real Estate
The median home value in Lees Summit, MO is $255,050. This is higher than the county median home value of $139,700. The national median home value is $219,700. The average price of homes sold in Lees Summit, MO is $255,050. Approximately 73.86% of Lees Summit homes are owned, compared to 20.04% rented, while 6.1% are vacant. Lees Summit real estate listings include condos, townhomes, and single family homes for sale. Commercial properties are also available. If you see a property you’re interested in, contact a Lees Summit real estate agent to arrange a tour today!
Lees Summit, Missouri has a population of 100,734. Lees Summit is more family-centric than the surrounding county with 38.11% of the households containing married families with children. The county average for households married with children is 27.76%.
The median household income in Lees Summit, Missouri is $86,907. The median household income for the surrounding county is $50,652 compared to the national median of $57,652. The median age of people living in Lees Summit is 38.1 years.
Lees Summit Weather
The average high temperature in July is 87.4 degrees, with an average low temperature in January of 19.82 degrees. The average rainfall is approximately 42.06 inches per year, with 12.68 inches of snow per year.
