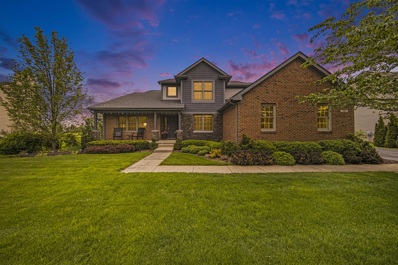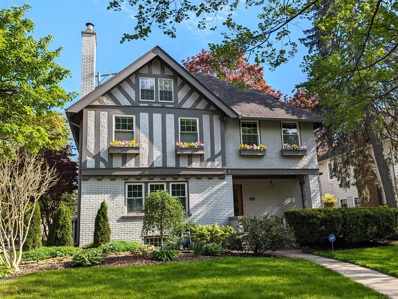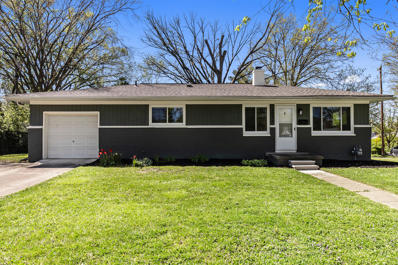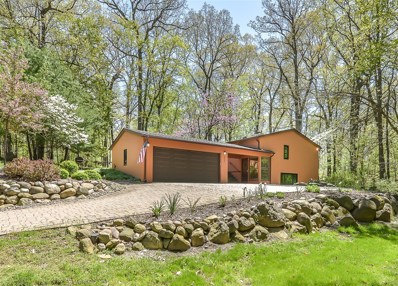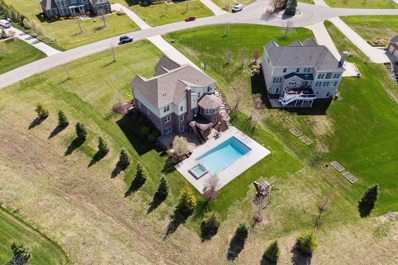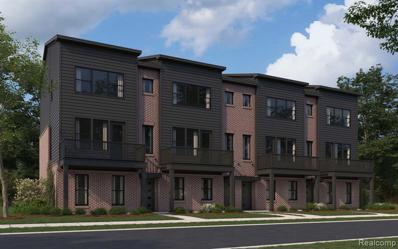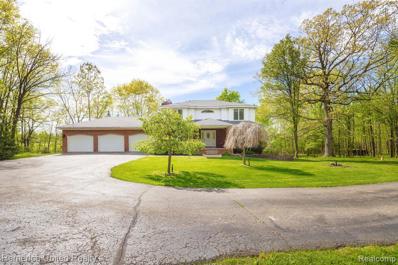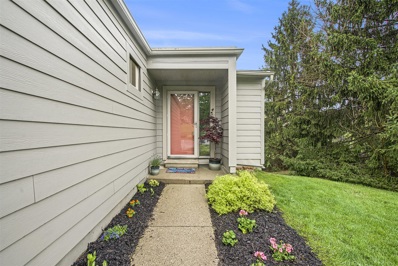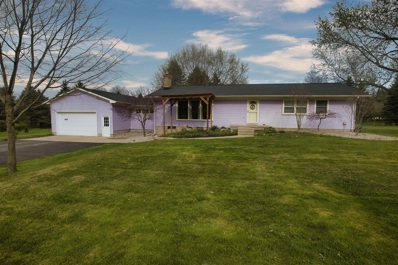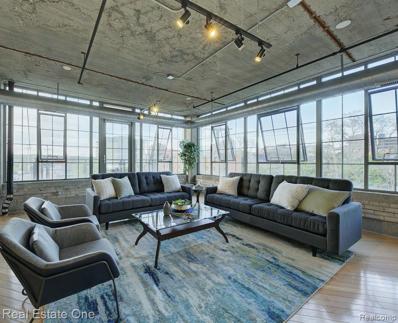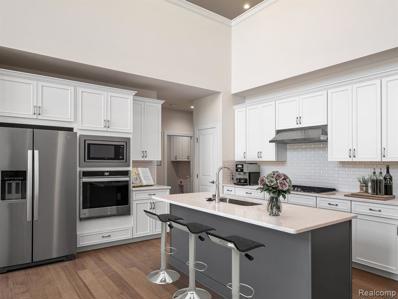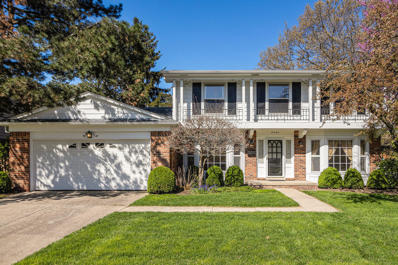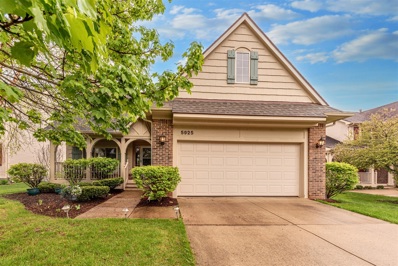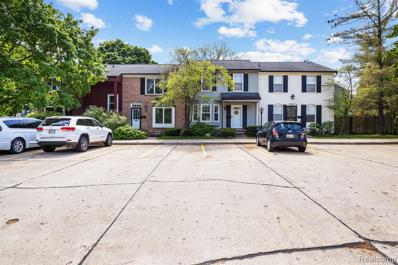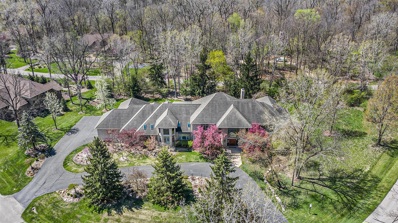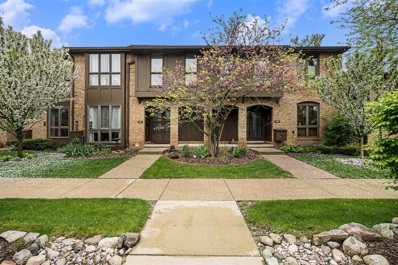Ann Arbor MI Homes for Sale
$1,165,000
5557 N Territorial Ann Arbor, MI 48105
- Type:
- Single Family
- Sq.Ft.:
- 2,852
- Status:
- NEW LISTING
- Beds:
- 4
- Lot size:
- 3.13 Acres
- Baths:
- 3.00
- MLS#:
- 60306365
ADDITIONAL INFORMATION
Life is too short to settle for a cramped garage! This low-maintenance residence sprawls over just over 3 acres, offering ample space for a fleet of vehicles - easily accommodating a dozen cars or more. In addition to the 6-car attached garage, meticulously insulated for year-round comfort, there's a secondary fully-insulated garage with upper-level storage, complemented by a top-tier constructed pole barn. Crafted with premium quality, this property caters to every need. The kitchen boasts modern updates, including granite countertops, cherry cabinets with a pantry, a Thermador oven, and a custom-designed sink. The spacious primary bedroom features an upgraded bathroom and a secluded office suite for optimal productivity. A secondary suite provides a cozy retreat for guests. An additional bedroom on the main floor can double as a beautiful office space, with direct access to the deck. The finishes throughout the home are all top-of-the-line. The expansive deck overlooks the property's side, offering views of wildlife in their natural habitat. The finished walk-out basement expands your entertainment options. This home prioritizes energy efficiency, with extra insulation, a high-efficiency furnace, an air-tight wood-burning stove, and solar panels providing eco-friendly electricity, effectively reducing utility costs. Outside, the property demands minimal upkeep with its 50 year, architectural roof, copper gutters, and brick facade. Enjoy the serene ambiance of a pond and a well-established organic garden area, thriving for over 20 years. The range of updates and amenities in this home is extensive; a detailed list is available through your agent. Don't hesitate to request it for a comprehensive overview.
- Type:
- Single Family
- Sq.Ft.:
- 1,194
- Status:
- NEW LISTING
- Beds:
- 3
- Lot size:
- 0.17 Acres
- Baths:
- 1.00
- MLS#:
- 70405081
ADDITIONAL INFORMATION
Move into this freshly painted 3 bedroom brick ranch home with a fenced in yard located on a tree lined street in walking distance to the elementary school. The living room has a large picture window and is full of natural light. The kitchen adjoins a dining area and is big enough to seat 6. There is a 4 seasons room with French doors overlooking the back yard that is currently used as a study, The kitchen and bathroom are updated along with newer luxury vinyl flooring throughout. The spacious lower level is painted and an open canvas to finish into a rec room or a place for all of your extras. The 1.5 car garage has a brand new door and opener. Convenient to the bus stop, shopping, library, parks, restaurants and highways.
$1,975,000
Address not provided Ann Arbor, MI 48103
- Type:
- Single Family
- Sq.Ft.:
- 3,645
- Status:
- NEW LISTING
- Beds:
- 4
- Lot size:
- 1.66 Acres
- Baths:
- 3.00
- MLS#:
- 70405042
ADDITIONAL INFORMATION
Phenomenal 3,645 historic home with a rich pedigree set on an estate-sized 1.66 acre property in an extraordinary, parklike setting. Magnificent landmark white oak tree showcases the large front yard and remarkable 2 story renovated farmhouse radiating charm and character. This is a once-in-a-lifetime opportunity to own and enjoy the breathtaking, ''Up North'' setting in the heart of Ann Arbor an easy walk to schools, numerous parks, Kerrytown and downtown - the location is unbeatable! Extensive grounds & landscaping, rear screened porch, brick patio around fish pond, and fire pit, with abundant space for outdoor activities. Original portion of home built in 1874 with balloon framing with additions for today's lifestyle. Gracious front and side porches welcome you inside. Wonderful,
- Type:
- Single Family
- Sq.Ft.:
- 1,270
- Status:
- NEW LISTING
- Beds:
- 3
- Lot size:
- 0.19 Acres
- Baths:
- 3.00
- MLS#:
- 70405016
ADDITIONAL INFORMATION
Location, location, location! This much-loved, ranch, brick home is located in the desirable Vernon Downs subdivision, just 5 minutes from U of M Stadium, 10 minutes from downtown Ann Arbor and conveniently located to shopping I-94. It offers 3 bedrooms, 2.5 baths, updated kitchen with granite countertops, 2 fireplaces, wood floors, updated windows/lots of natural light, over 900 finished sq ft in basement, detached garage, well landscaped yard and so much more. As we know, homes like this in Ann Arbor don't last so schedule your tour today!
ADDITIONAL INFORMATION
Welcome home to this nicely appointed 2 bed, 1.5 bath unit in Colonial Square. Rich hardwood floors, light-filled spaces & a lovely back patio overlooking common area make this delightful abode the perfect place to hang your hat! The kitchen has newer counters & stainless appliances, & the bathrooms have been updated, too! The basement can easily be finished for more living space. Located on the AATA bus line, Colonial Square is a walk to Mitchell & Scarlett schools & nearby parks. The co-op units must be owner occupied. Interior maintenance includes windows, doors, furnaces, H2O heaters & some electrical & plumbing. Before making an offer, buyers need to complete an application, w/ a $30 fee, & submit to the on-site office. Approved Lenders are SMFCU (952-445-0888 or NCB (937-393-7904).
ADDITIONAL INFORMATION
Rare 3 bedroom Georgetown Commons condo! This condo is perfectly located on a corner fenced lot creating a private courtyard patio, perfect for outdoor grilling or entertaining. The light-filled inside features include plantation shutters, open floor plan, updated kitchen with farmhouse sink, newer s/s appliances & separate dining area with door wall leading to the patio courtyard, updated main bath, 2 spacious bedrooms on main floor. Partially fin L/L with additional family room, spacious 3rd bedroom w/ lg egress, and stunning new 1/2 bath, laundry area and plenty of storage. Add in a one car attached garage and the proximity to downtown A2, Briarwood, and I94 access , for a perfect home for those university grads.
- Type:
- Single Family
- Sq.Ft.:
- 1,556
- Status:
- NEW LISTING
- Beds:
- 4
- Lot size:
- 0.34 Acres
- Baths:
- 3.00
- MLS#:
- 70404956
ADDITIONAL INFORMATION
Nestled in a charming neighborhood, this Ranch-style abode greets you with its inviting front porch and wonderful view. You will enjoy the large living room, complete with a gas fireplace and a bay window that floods the room with light. Connected seamlessly to the living area is a dining room, providing an ideal setting for dinners or lively conversations over a delicious meal prepared in the adjacent, updated kitchen. Natural light pours in through kitchen skylights, illuminating the space and creating an airy atmosphere that's perfect for culinary creations. The north wing of the home offers two serene bedrooms and two renovated bathrooms, including an ensuite for added convenience. Meanwhile, the south wing houses a private office/den.
- Type:
- Single Family
- Sq.Ft.:
- 2,887
- Status:
- NEW LISTING
- Beds:
- 4
- Lot size:
- 0.48 Acres
- Baths:
- 4.00
- MLS#:
- 70404890
ADDITIONAL INFORMATION
Stunning custom contemporary located in the prestigious Polo Fields Golf and Country Club development. This property features four bedrooms and three and a half bathrooms and endless windows! It's situated on a prime half acre lot at the 8th Tee Box and it's move-in ready.This light-filled home features a soaring main floor ceiling, custom white oak hardwood floors, updated custom kitchen featuring group E granite, solid surface sink, stainless appliances, under-cabinet lighting and 42'' Diamond cabinetry.The Family Room features a gas fireplace, custom built-ins and a 7.1 surround sound system.There are four bedrooms on the second level and three custom bathrooms. The closets are outfitted with California Closet Systems.
$1,200,000
Address not provided Ann Arbor, MI 48104
- Type:
- Single Family
- Sq.Ft.:
- 2,667
- Status:
- NEW LISTING
- Beds:
- 4
- Lot size:
- 0.2 Acres
- Baths:
- 4.00
- MLS#:
- 70404885
ADDITIONAL INFORMATION
Burns Park Beauty! Exquisitely maintained Tudor Revival home, updated throughout. This immaculate home perfectly blends historic details & modern amenities. Eat-in kitchen opens onto a large screened-in porch, overlooking a private landscaped backyard w/patio. Huge primary suite features a walk-in closet & vintage tile bath. Third floor bedroom/bathroom suite has a whirlpool tub. Clean, dry basement w/lots of built-in storage. Bonus room: 1960s bomb shelter-perfect as a wine cellar! Walk to Central Campus, UM sports stadiums and Medical Center, downtown Ann Arbor, Argus Farm Stop, Burns Park Elementary. Everything in move-in condition. Recent updates: Boiler (2020), Mini-Split A/C (2017/2020), A/C on 3rd floor (2023), Tankless Water Heater (2023), Windows (2015/2018), Landscaping (2022).
- Type:
- Other
- Sq.Ft.:
- 1,040
- Status:
- NEW LISTING
- Beds:
- 3
- Lot size:
- 0.21 Acres
- Year built:
- 1956
- Baths:
- 2.00
- MLS#:
- 24021279
ADDITIONAL INFORMATION
Light filled, meticulously maintained and stylish are the first words that come to mind when describing this 3 bedroom, 1.5 bathroom ranch that beautifully sits on almost a ¼ acre of land! You'll immediately notice the hardwood flooring and freshly painted interior in the expansive living room with large windows. Other features include new interior lighting, a recently updated kitchen w/vinyl plank flooring, newer appliances and an eat in area w/custom built-ins. There's a 1 car attached garage w/a rear entry to the large backyard. There's a full basement that's awaiting your finishing touches, this will add value to an already beautiful home. The forced air furnace, AC, electrical panel and HWH are newer! You'll love the mature trees and perennial gardens. All appliances are included.
- Type:
- Single Family
- Sq.Ft.:
- 1,247
- Status:
- NEW LISTING
- Beds:
- 3
- Lot size:
- 0.21 Acres
- Baths:
- 2.00
- MLS#:
- 70404981
ADDITIONAL INFORMATION
Ready to move in! 3 bedroom 2 bath. Fully upgraded kitchen with new appliances. Sunlit living room and kitchen with hardwood floors throughout. Remodeled baths. Wood burning fireplace. Fully fenced in back yard. Walkable to multiple parks. Washer/Dryer included. Plumbed/framed for potential bath in unfinished part of basement. Abbot, Forsythe, and Skyline Schools.
- Type:
- Single Family
- Sq.Ft.:
- 2,799
- Status:
- NEW LISTING
- Beds:
- 5
- Lot size:
- 1.17 Acres
- Baths:
- 3.00
- MLS#:
- 70404787
ADDITIONAL INFORMATION
Wonderful mid-century modern home by local architect Eino Kainlauri, set on a big 1.17-acre private lot with no backyard neighbors. A course of south facing windows in the living area brings nature in with treed views and southern exposures. Hardwood floors throughout the main level, the living/dining areas are smartly defined by a woodburning fireplace. An eat-in kitchen has ample counters, white cabinets and pantry. The primary suite has a door wall out to a Trex deck; 4 more nicely sized bedrooms share 2 full baths. Gather to play or watch a movie in the LL family room. Outside, a 2-car garage, paver driveway and gorgeous new landscaping. Updates: Andersen Windows, water softener, generator, chimney liner, kitchen water filter, gutter guards, drainage and more. Low A2 Township taxes.
$1,500,000
Address not provided Ann Arbor, MI 48103
- Type:
- Single Family
- Sq.Ft.:
- 4,078
- Status:
- NEW LISTING
- Beds:
- 5
- Lot size:
- 0.77 Acres
- Baths:
- 5.00
- MLS#:
- 70404749
ADDITIONAL INFORMATION
Welcome to your dream home at 2070 Kimberwicke Court, Ann Arbor, Michigan.As you enter this home, your're greeted by an inviting ambiance! This home is the epitome of luxury living, boasting a wealth of high ceilings and and modern conveniences. Lots of newer light fixtures illuminating the spacious rooms. The heart of the home is the gourmet kitchen, complete with stainless appliances and a massive center island perfect for culinary creations and entertaining guests. The expansive layout includes 5 bedrooms, each adorned with new closet systems for maximum organization and convenience. The master suite is a true oasis, featuring a spa-like en suite bathroom and closet heaven. Entertainment abounds in the well finished walkout basement that walks out to the stunning patio and pool area
ADDITIONAL INFORMATION
Brand new Robertson Homes Townhome. Ready to move in, early summer 2024. In the process of being fully finished with beautiful cabinets, counters, flooring, lighting and much more. This community will have a central gathering area with picnic tables, lighting & landscaping. There will be a seating area to hang out with friends. Also included is a 2 car attached garage, a flex room that can serve as an office space, work out room, the uses are up to you! Photos are of other similar models, will vary from current listing.
$649,900
3540 Thorn Tree Ann Arbor, MI 48105
- Type:
- Single Family
- Sq.Ft.:
- 2,576
- Status:
- NEW LISTING
- Beds:
- 4
- Lot size:
- 6.22 Acres
- Baths:
- 4.00
- MLS#:
- 60305954
ADDITIONAL INFORMATION
Nestled on a sprawling 6-acre estate, this captivating home offers an unparalleled blend of serenity and luxury. Enveloped by a lush, wooded landscape, the property provides a sense of seclusion while bordering the picturesque Rolling Meadows Golf Course, renowned for its immaculately manicured greens and enchanting wildly popular wedding venue. Spanning over 3900 square feet of meticulously finished living space, this residence effortlessly combines modern elegance with timeless charm. The walkout basement reveals a versatile fourth bedroom, ideal for hosting guests or cultivating your fitness sanctuary, complete with a full bath for added convenience. The walkout design seamlessly transitions to an outdoor oasis, perfect for alfresco gatherings and entertaining under the stars. Step into the main living area, bathed in natural light and adorned with tasteful finishes throughout. Granite counters adorn the heart of the home, offering both functionality and style. Retreat to the master suite, where a spacious walk-in closet awaits, along with an extended ensuite bathroom featuring a luxurious spa tub room with a wood-gazebo-style ceiling, surrounded by windows that frame the breathtaking landscape. Enjoy private moments on the deck, overlooking the lush scenery that stretches as far as the eye can see. Convenience meets practicality with a three-car attached garage, heated and electric for year-round comfort, providing direct access to your haven. An additional oversized shed/garage stands ready to accommodate larger vehicles and equipment, ensuring your grounds remain impeccably maintained. Updates abound, including a roof update in 2016 and a furnace/AC upgrade in 2022, offering peace of mind and enhanced efficiency. A whole-house water filtration system with reverse osmosis further enhances the quality of life, epitomizing the essence of tranquility that this residence embodies. Discover your own piece of paradise, where every day feels like a retreat, and every moment is infused with the essence of luxury.
ADDITIONAL INFORMATION
Embrace waterfront living in this end unit condo that is adjacent to a charming park. Delight in panoramic views of the beautiful pond & wildlife from the upper deck, ideal for relaxing or entertaining. This townhome style condo features two bedrooms & 1.5 bathrooms; enjoy the warmth & ambiance of the wood fireplace on colder nights. Mature trees & professionally landscaped grounds create a help to make this place home. The attached 1 car garage provides storage & convenience. Additional storage is found in the large laundry room located in the basement. You will love the amenities offered by the association, including a heated in-ground pool, tennis courts, and common areas. Association fees cover grounds upkeep, water, trash & snow removal, ensuring a hassle-free lifestyle.
- Type:
- Single Family
- Sq.Ft.:
- 1,800
- Status:
- NEW LISTING
- Beds:
- 4
- Lot size:
- 1.53 Acres
- Baths:
- 3.00
- MLS#:
- 70404728
ADDITIONAL INFORMATION
Pretty in Purple! This cozy and cute classic ranch house is a gardener's dream. On the freshly-paved Parker Rd. just outside Dexter, easy commute to Ann Arbor though the countryside. Has a big yard with mature trees and garden beds ready for your favorite plantings. Oversize attached garage has a side-facing third bay for your yard equipment or other small vehicles. Come and see!
$813,949
315 2ND Ann Arbor, MI 48103
- Type:
- Condo
- Sq.Ft.:
- 1,577
- Status:
- NEW LISTING
- Beds:
- 2
- Baths:
- 2.00
- MLS#:
- 60305889
- Subdivision:
- Liberty Lofts Condo
ADDITIONAL INFORMATION
Welcome to loft 410 at the Liberty Lofts! The historic Eaton Manufacturing building has been renovated and updated to create luxury lofts but still holds the industrial charm with exposed vents, brickwork and soaring concrete ceilings. Loft 410 is one of the larger units offering almost 1,600 sq ft of living space! As a corner unit, it provides a view of Liberty St & 1st St through windows that span almost the entire wall. The primary suite hosts the same gorgeous view with a full wall of windows looking out to downtown! It has a walk-in closet with California closet organizer system and a spacious ensuite bath w dual sinks and granite. This loft boasts fresh paint throughout, updated baths and brand new blackout blinds were just installed! Location, Location, Location!! This loft is conveniently located just over a mile to AA hot spots like The Big House, U of M campus, and hospital to name a few. You'll find several shops, cafes, restaurants and plenty of night life within a close walk! If you don't feel like hitting the town and want a more relaxed night, just sit back on your private terrace and watch the city move about below. The view from this 4 story loft is worth the experience:) You'll have your choice of 2 parking spaces reserved for this unit. One being a covered parking space in the garage w electrical availability for EV charging as well as one dedicated space in the parking lot. Amenities at the Liberty Lofts include an elevator, wheelchair lift, locked storage cage with bike rack area, fitness center, and dedicated space for package drop off. Schedule your private showing today and take a look at the impressive view for yourself! BATVAI
$699,995
3263 Brackley Ann Arbor, MI 48105
- Type:
- Condo
- Sq.Ft.:
- 2,233
- Status:
- NEW LISTING
- Beds:
- 3
- Baths:
- 3.00
- MLS#:
- 60305838
- Subdivision:
- North Oaks Condo
ADDITIONAL INFORMATION
Final stages of construction by Toll Brothers - Move in September 2024! Check out this beautifully crafted Villa condo with well-appointed interior finishes. As you enter the Allen, the exquisite two-story foyer presents sweeping views of this home's open-concept floor plan and luxurious finishes. A well-designed kitchen boasts plenty of counter and cabinet space, a sprawling center island, and a sizable pantry. The stunning kitchen flows effortlessly into the expanded two-story great room, providing your family with the perfect atmosphere for entertaining and lots of light. Conveniently located on the first floor is the primary bedroom suite, which provides a tranquil atmosphere with a resort-like shower and a large walk-in closet. Secluded on the second floor, youââ¬â¢ll find roomy secondary bedrooms with a shared hall bath, additional storage space, and a generous loft space offering boundless opportunities for entertaining and relaxation. Gorgeous designer finishes highlight every room in this home, and the resort-style amenities in this community will make your family feel like they're on vacation all summer long. Be the first to see this gorgeous home in person by scheduling an appointment today!
- Type:
- Other
- Sq.Ft.:
- 2,339
- Status:
- NEW LISTING
- Beds:
- 4
- Lot size:
- 0.27 Acres
- Year built:
- 1969
- Baths:
- 3.00
- MLS#:
- 24019834
- Subdivision:
- Georgetown
ADDITIONAL INFORMATION
Stately 4 Bedroom, 2.5 Bath Colonial on Lushly Landscaped Corner Lot in Sought After Georgetown Location just steps from the Golf Course. HUGE Living Room with Bay Window & Newly Refinished, Gleaming Hardwood Floor leads to Formal Dining Room. Spacious Kitchen with Raised Panel Cherry Cabinets, Stainless Steel Appliances, Large Window Overlooking Picturesque Backyard, Butler's Pantry & Dining Nook. Separate Family Room with Gorgeous Hardwood Floor, Fireplace with Brick Surround & Sliding Door Leading to Paver Patio Overlooking Amazing Backyard. Massive Master Suite with Refinished Hardwood Floor, Dual Closets & Full Bath. HERD score of 3; for more info go to: stream.a2gov.org search for this HERD #: 010516-2024. Additional Features include First Floor Study with Bay Window, 90%+ Furnace, Central Air & 3 Spacious Bedrooms on 2nd Floor. Other Features are First Floor Half Bath and Main Bath with Double Vanity on 2nd Floor. Seller offering $499 Home Warranty to Buyer if Accepted at Time of Listing.
- Type:
- Single Family
- Sq.Ft.:
- 2,779
- Status:
- NEW LISTING
- Beds:
- 5
- Lot size:
- 0.18 Acres
- Baths:
- 5.00
- MLS#:
- 70404925
ADDITIONAL INFORMATION
This brand new 5 bedroom home features over 3800 Square feet of finished living space has high end finishes such as 9 'ceilings and oak hardwood floors. (Photos of similar home.) Daylight floods the open great room and expansive kitchen w/ pantry featuring a large breakfast bar island, stainless appliances and quartz countertops. The family sized mud room has ceramic tiled floor and custom built in shelving. A luxury primary suite has a cathedral ceiling and huge spa shower bath & 2 walk in closets. Kohler plumbing fixtures complement all the baths. This home has a generous sized second floor laundry room that can double as a craft room space. The view out lower level contains a large family room, fifth bedroom and full bath.
- Type:
- Single Family
- Sq.Ft.:
- 1,546
- Status:
- NEW LISTING
- Beds:
- 4
- Lot size:
- 0.19 Acres
- Baths:
- 4.00
- MLS#:
- 70404610
ADDITIONAL INFORMATION
Stunning contemporary in desirable Country French Estates boasting 4 bdrms, 4 full baths w/many modern & stylish updates! You will love the bright open-concept floor plan highlighted by the soaring ceilings, skylights & beautiful engineered hardwood throughout the 1st floor. The inviting living room w/gas fireplace opens to the incredible remodeled & expanded kitchen w/custom-built solid maple cabinets, quartz countertops, double oven, electric cooktop, large island, pantry & built-in desk. Main floor offers 2 bdrms including the luxury primary suite w/walk-in closet & ensuite bath. The private upstairs ensuite is perfect for family or guests. Enjoy add'l living space in the finished basement w/new attractive LVP flooring & complete w/egress bedroom, full bath, office & family/rec room.
$275,000
3607 Burbank Ann Arbor, MI 48105
ADDITIONAL INFORMATION
Welcome to this recently beautifully updated condo in desirable Chapel Hill!!! Close to U of M, shopping/restaurants, and freeways. This wonderful 2 bed, 1.5 bath, full basement condo boasts a large living room with bay window, dining room, full finished basement, and two nicely sized rooms upstairs! Freshly painted unit with its own designated parking spot right in front. Quiet and serene area. Enjoy the awesome pool and clubhouse. Pets are allowed. Low dues Include water, Landscaping, and exterior building maintenance! Condo association also allows sub-leasing!! DO NOT MISS OUT ON THIS ONE!!! Please schedule your showing today!!
$3,625,000
Address not provided Ann Arbor, MI 48105
- Type:
- Single Family
- Sq.Ft.:
- 9,963
- Status:
- NEW LISTING
- Beds:
- 5
- Lot size:
- 1.24 Acres
- Baths:
- 8.00
- MLS#:
- 70404550
ADDITIONAL INFORMATION
Exceptional custom brick home located in NE A2 in highly desirable Towsley Farms, in a peaceful rural setting, yet minutes to downtown A2, shopping & easy access to highway. This exquisite, beautifully appointed home radiating elegance and serenity was built by Landau with the highest quality craftsmanship to last a lifetime.. An unparalleled floorplan was architecturally designed for comfortable daily living, enhancing gatherings and accommodating entertaining in style. Grand entry w/circle drive showcases double mahogany front doors. Gracious foyer has timeless Italian limestone floor leading into stunning gallery corridor with 10' ceilings on 1st floor. Ideal great room has matchless ceiling design & clerestory windows, FP w/marble surround & rear wall of windows overlooking
ADDITIONAL INFORMATION
Private location in Earhart Village Condominiums. Step into the Entry with wood floors and half bath. The Living & Dining rooms have refreshed neutral carpet. Family room with fireplace and wood floors with doorwall leading to private deck. The kitchen has stainless steel appliances and white cabinets. Upstairs are four roomy bedrooms including primary ensuite bedroom. The basement is partially finished ready for ping pong. The laundry area is large enough for exercise equipment. The one car detached garage is only steps away from the front door.

Provided through IDX via MiRealSource. Courtesy of MiRealSource Shareholder. Copyright MiRealSource. The information published and disseminated by MiRealSource is communicated verbatim, without change by MiRealSource, as filed with MiRealSource by its members. The accuracy of all information, regardless of source, is not guaranteed or warranted. All information should be independently verified. Copyright 2024 MiRealSource. All rights reserved. The information provided hereby constitutes proprietary information of MiRealSource, Inc. and its shareholders, affiliates and licensees and may not be reproduced or transmitted in any form or by any means, electronic or mechanical, including photocopy, recording, scanning or any information storage and retrieval system, without written permission from MiRealSource, Inc. Provided through IDX via MiRealSource, as the “Source MLS”, courtesy of the Originating MLS shown on the property listing, as the Originating MLS. The information published and disseminated by the Originating MLS is communicated verbatim, without change by the Originating MLS, as filed with it by its members. The accuracy of all information, regardless of source, is not guaranteed or warranted. All information should be independently verified. Copyright 2024 MiRealSource. All rights reserved. The information provided hereby constitutes proprietary information of MiRealSource, Inc. and its shareholders, affiliates and licensees and may not be reproduced or transmitted in any form or by any means, electronic or mechanical, including photocopy, recording, scanning or any information storage and retrieval system, without written permission from MiRealSource, Inc.

The properties on this web site come in part from the Broker Reciprocity Program of Member MLS's of the Michigan Regional Information Center LLC. The information provided by this website is for the personal, noncommercial use of consumers and may not be used for any purpose other than to identify prospective properties consumers may be interested in purchasing. Copyright 2024 Michigan Regional Information Center, LLC. All rights reserved.
Ann Arbor Real Estate
The median home value in Ann Arbor, MI is $500,000. This is higher than the county median home value of $293,500. The national median home value is $219,700. The average price of homes sold in Ann Arbor, MI is $500,000. Approximately 43.15% of Ann Arbor homes are owned, compared to 50.9% rented, while 5.95% are vacant. Ann Arbor real estate listings include condos, townhomes, and single family homes for sale. Commercial properties are also available. If you see a property you’re interested in, contact a Ann Arbor real estate agent to arrange a tour today!
Ann Arbor, Michigan has a population of 119,303. Ann Arbor is less family-centric than the surrounding county with 32.39% of the households containing married families with children. The county average for households married with children is 33.1%.
The median household income in Ann Arbor, Michigan is $61,247. The median household income for the surrounding county is $65,618 compared to the national median of $57,652. The median age of people living in Ann Arbor is 27.5 years.
Ann Arbor Weather
The average high temperature in July is 83.4 degrees, with an average low temperature in January of 17.1 degrees. The average rainfall is approximately 34.4 inches per year, with 57.3 inches of snow per year.

