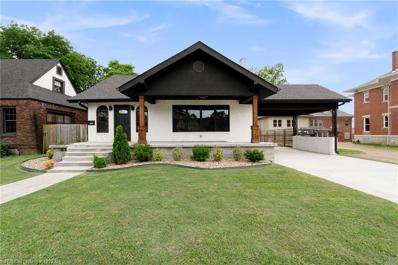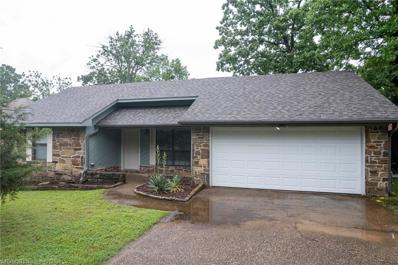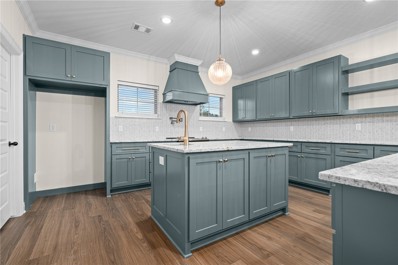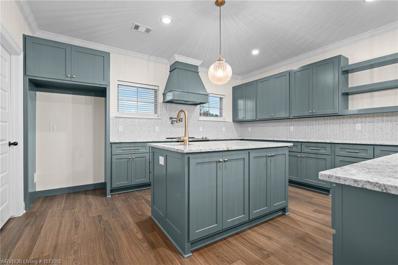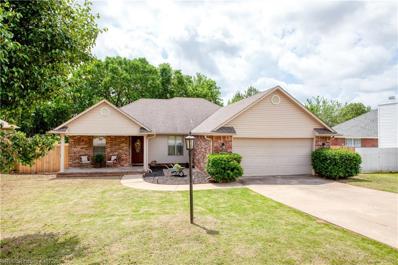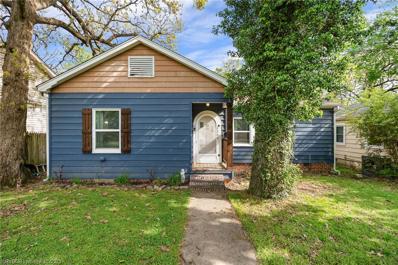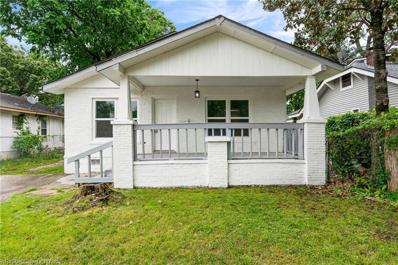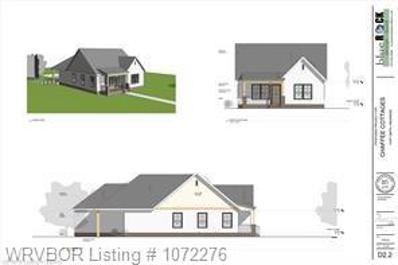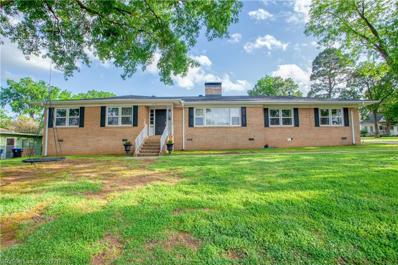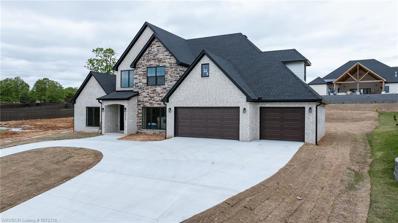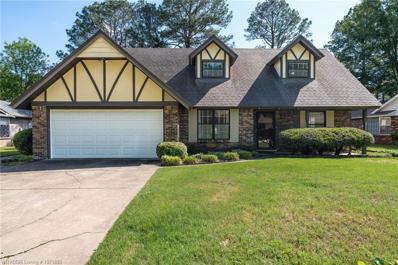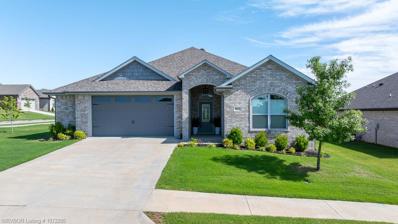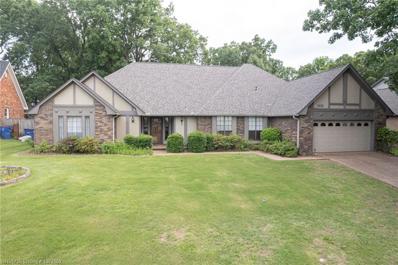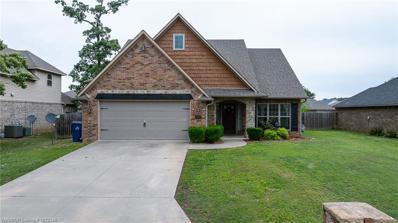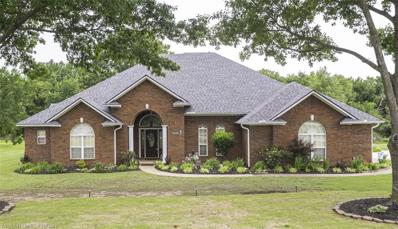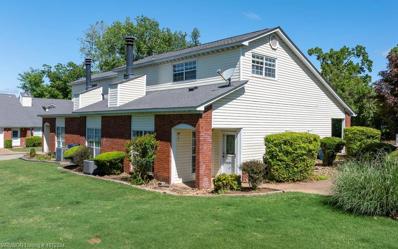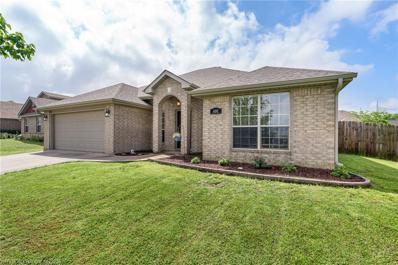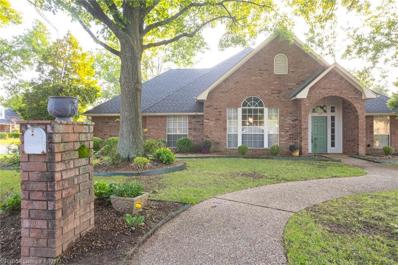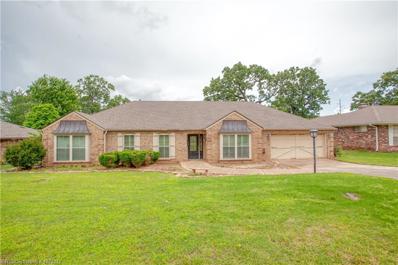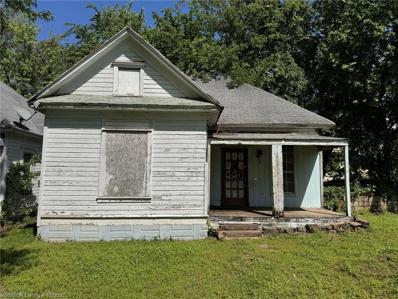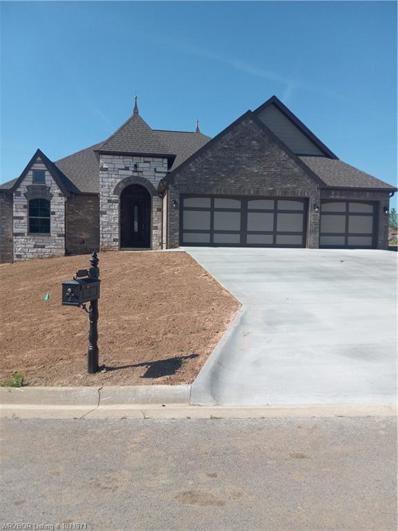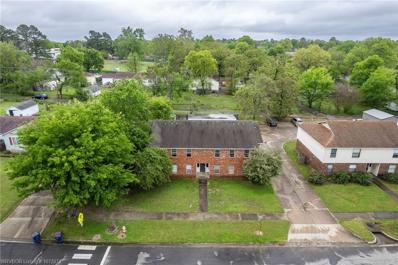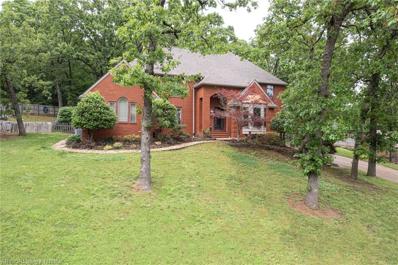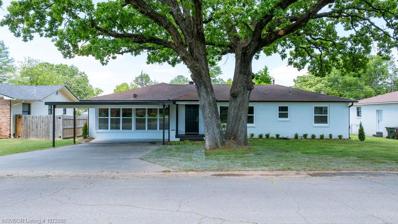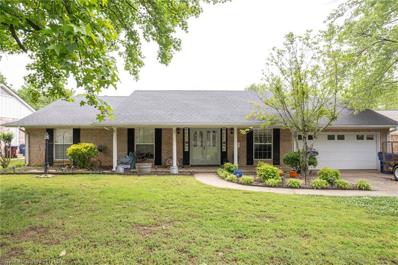Fort Smith AR Homes for Sale
$275,000
508 19th Street Fort Smith, AR 72901
- Type:
- Single Family
- Sq.Ft.:
- 2,600
- Status:
- NEW LISTING
- Beds:
- 5
- Lot size:
- 0.2 Acres
- Year built:
- 1960
- Baths:
- 3.00
- MLS#:
- 1072341
- Subdivision:
- Fitzgerald
ADDITIONAL INFORMATION
This beautiful home features 5 spacious bedrooms, 3 full bathrooms, 2 living areas, eat in kitchen as well as a detached garage & storage. This home was completely remodeled in 2022 with new HVAC units, flooring, electrical wiring, plumbing, windows, roof, doors and more!! Conveniently location only minutes from shopping centers and schools including NHS & Christ the King Catholic School. This home has it all but you should come see for yourself! Call today for a showing.
- Type:
- Single Family
- Sq.Ft.:
- 1,519
- Status:
- NEW LISTING
- Beds:
- 3
- Year built:
- 1989
- Baths:
- 2.00
- MLS#:
- 1072190
- Subdivision:
- Fianna Woods
ADDITIONAL INFORMATION
Home featuring a 3-bedroom, 2-bathroom layout with a sunken living room and a cozy wood-burning fireplace offers a blend of comfort and style. The inclusion of stainless-steel appliances and an eat-in kitchen adds a modern touch, while the walk-in closet in the master bedroom provides ample storage space. The newer vinyl flooring and HVAC system, along with a new roof, ensure that the home is up-to-date and energy-efficient. A 2-car garage offers convenience, and the deck with a canopy, along with an outbuilding and a privacy-fenced backyard, creates an ideal outdoor living space for relaxation and entertainment. This combination of features makes for a desirable home that balances practicality with the amenities that enhance everyday living. Conveniently located close to 6 years of Elementary School, Grocery Stores and Shopping.
- Type:
- Townhouse
- Sq.Ft.:
- 2,623
- Status:
- NEW LISTING
- Beds:
- 3
- Lot size:
- 0.04 Acres
- Year built:
- 2022
- Baths:
- 4.00
- MLS#:
- 1273731
- Subdivision:
- The Hub at Providence
ADDITIONAL INFORMATION
Step into the live-work-play lifestyle! This exceptional property seamlessly merges practicality with opulence, catering to individuals seeking a vibrant lifestyle. Meticulously crafted, it boasts exquisite trim details and top-of-the-line finishes throughout. The kitchen showcases granite countertops, stainless steel appliances, and stylish lighting fixtures. With an in-unit elevator, accessibility is ensured for all. Situated adjacent to the Fort Smith Master Trail System, residents enjoy convenient access to a plethora of amenities. Embrace contemporary living at its finest, where work, leisure, and entertainment harmonize effortlessly.
- Type:
- Townhouse
- Sq.Ft.:
- 2,623
- Status:
- NEW LISTING
- Beds:
- 3
- Year built:
- 2023
- Baths:
- 4.00
- MLS#:
- 1072082
- Subdivision:
- The Hub at Providence
ADDITIONAL INFORMATION
Step into the live-work-play lifestyle! This exceptional property seamlessly merges practicality with opulence, catering to individuals seeking a vibrant lifestyle. Meticulously crafted, it boasts exquisite trim details and top-of-the-line finishes throughout. The kitchen showcases granite countertops, stainless steel appliances, and stylish lighting fixtures. With an in-unit elevator, accessibility is ensured for all. Situated adjacent to the Fort Smith Master Trail System, residents enjoy convenient access to a plethora of amenities. Embrace contemporary living at its finest, where work, leisure, and entertainment harmonize effortlessly.
- Type:
- Single Family
- Sq.Ft.:
- 1,737
- Status:
- NEW LISTING
- Beds:
- 3
- Lot size:
- 0.24 Acres
- Year built:
- 2004
- Baths:
- 2.00
- MLS#:
- 1072287
- Subdivision:
- East Pointe
ADDITIONAL INFORMATION
Eastside, move-in ready near Chaffee! Owners have this one ready to sell! Well kept 3 bed / 2 bath split floor plan home with tall ceilings and office/flex space. NEW carpet and glass cooktop, HVAC replaced in 2023, along with wood privacy fence, newer double oven, microwave vent and hot water heater. Fresh paint and mulch, clean gutters and spacious garage. Great home in a great area! Washer/dryer convey.
$189,900
2205 S V Street Fort Smith, AR 72901
- Type:
- Single Family
- Sq.Ft.:
- 1,467
- Status:
- NEW LISTING
- Beds:
- 3
- Lot size:
- 0.16 Acres
- Year built:
- 1955
- Baths:
- 2.00
- MLS#:
- 1072279
- Subdivision:
- Park Hill
ADDITIONAL INFORMATION
This charming home is centrally located in the heart of Fort Smith. Open the cutest front door on the block to an inviting and fully renovated open floor plan; which features two living areas and a bonus office area or creative space. In the kitchen you'll find updated appliances, recessed lighting and butcher block countertops. Downstairs basement features plenty of additional space, and contains a sump pump.
- Type:
- Single Family
- Sq.Ft.:
- 1,343
- Status:
- NEW LISTING
- Beds:
- 3
- Lot size:
- 0.16 Acres
- Baths:
- 2.00
- MLS#:
- 1072252
- Subdivision:
- Fitzgerald
ADDITIONAL INFORMATION
Welcome to your inviting starter home! Featuring modern upgrades like stainless-steel appliances and a freshly painted interior, this charming abode sets the stage for comfortable living. With a new roof installed in 2023, along with updated windows, water heater, and HVAC system in 2019, you can move in with peace of mind. Don't miss the chance to see it in person and truly appreciate its charm! Plus, it's ALL-ELECTRIC!!! (Subject to approval, 100% financing options are available.)
- Type:
- Single Family
- Sq.Ft.:
- 1,270
- Status:
- NEW LISTING
- Beds:
- 2
- Year built:
- 2024
- Baths:
- 2.00
- MLS#:
- 1072276
- Subdivision:
- Chaffee Cottages
ADDITIONAL INFORMATION
Come experience the adorable Chaffee Cottages. These new construction single family homes are just what you have been looking for. This plan offers 2 bedrooms 2 bathrooms, separate office, mud room, open living/kitchen concept, granite counters, wood laminate flooring and a relaxing covered porch and rear entry 2 car garage. You don't want to miss out on this up and coming subdivision in the renowned Chaffee Crossing area, close to walking/biking trails, shopping and fabulous restaurants. 2 and 3 bedrooms options available!
$349,000
2314 S T Street Fort Smith, AR 72901
- Type:
- Single Family
- Sq.Ft.:
- 2,294
- Status:
- NEW LISTING
- Beds:
- 4
- Lot size:
- 0.35 Acres
- Baths:
- 3.00
- MLS#:
- 1072217
- Subdivision:
- Crestwood Place
ADDITIONAL INFORMATION
Located in Fort Smith's Parkhill Area, this charming home on a cul-de-sac street, boasts a timeless allure with its classic brick exterior. Stepping inside, you're greeted by the warmth of the original wood flooring that extends throughout the residence. Offering ample space for a growing family or hosting guests, this home features four spacious bedrooms and three full bathrooms, all completely renovated to blend modern comfort with traditional elegance. The heart of the home lies in its kitchen, adorned with sleek quartz countertops and double oven, that effortlessly complement the surrounding décor. One of the highlights of this property is the mother-in-law suite, complete with its own full kitchen and new appliances and separate entrance but has a connecting laundry room. Whether accommodating extended family or providing a private retreat for guests, this additional living space offers unparalleled convenience and comfort. Outside, the backyard provides ample space for outdoor recreation and relaxation. In summary, this meticulously renovated home in Parkhill offers the perfect blend of modern luxury and timeless charm, providing an idyllic haven for anyone seeking both comfort and style.
- Type:
- Single Family
- Sq.Ft.:
- 2,819
- Status:
- Active
- Beds:
- 4
- Year built:
- 2023
- Baths:
- 3.00
- MLS#:
- 1072316
- Subdivision:
- PROVIDENCE PHASE III
ADDITIONAL INFORMATION
Discover refined living in this 4-bed, 2.5-bath gem in the upscale Providence community. Boasting high ceilings, top-tier finishes, and a gourmet kitchen with granite countertops, this home exudes elegance. Enjoy the spacious patio overlooking a vast backyard, perfect for relaxation and play. Located amidst serene parks and trails, and just moments from premium coffee shops and fine dining, this residence offers the ideal blend of luxury and convenience. Perfect for families and professionals, it's a haven in Fort Smith's elite enclave. Experience unparalleled sophistication in Providence. Welcome home.
- Type:
- Single Family
- Sq.Ft.:
- 1,888
- Status:
- Active
- Beds:
- 4
- Lot size:
- 0.28 Acres
- Year built:
- 1976
- Baths:
- 2.00
- MLS#:
- 1071885
- Subdivision:
- Sutton Estates II
ADDITIONAL INFORMATION
Great priced starter home, this neighborhood is walking distance to the library, public and private schools, also boys and girls club. This home has an open floor plan,the kitchen,dining room, and living room all open to each other. Also has den, and it has a split floor plan, master bedroom on the 1st level all other bedrooms located upstairs. Walk-in closets throughout, and additional storage area in the garage and a great enclosed porch. This home is perfectly priced for a forever home or a flip it will not last long. Seller offers $4k credit with acceptable offer.
- Type:
- Single Family
- Sq.Ft.:
- 1,951
- Status:
- Active
- Beds:
- 3
- Lot size:
- 0.23 Acres
- Year built:
- 2019
- Baths:
- 2.00
- MLS#:
- 1072280
- Subdivision:
- Lakeside Crossing
ADDITIONAL INFORMATION
GOOD AS NEW! 1-owner home with spacious open floor plan that sits on corner lot with 2 1/2 garage, level lot, premium landscaping, large covered patio with built-in grill and additional concrete patio, 9ft ceilings, impressive entry, main traffic areas have wood look tile and premium carpet in bedrooms. Granite countertops, corner vent-free fireplace, 2" blinds, illuminating lighting, oversized primary bedroom and bathroom has tile shower and free standing tub. Energy efficient with Low E windows, 95% furnace, and tankless hot water heater.
- Type:
- Single Family
- Sq.Ft.:
- 3,567
- Status:
- Active
- Beds:
- 3
- Year built:
- 1985
- Baths:
- 3.00
- MLS#:
- 1072160
- Subdivision:
- The Cove At Canterbury
ADDITIONAL INFORMATION
A spacious residence featuring three bedrooms and two and a half bathrooms, catering to comfort and convenience. The large kitchen, complete with oak cabinets and an island, is complemented by parquet flooring. A sunken living room, adorned with a wood-beamed ceiling, wood-burning fireplace, and built-in bookcases, adds a touch of warmth and sophistication. The formal dining area provides an ideal space for gatherings. The expansive master suite boasts a shower, dual sinks, and a handicap-accessible bathtub, ensuring accessibility and ease. The additional bedrooms share a Jack & Jill bathroom, perfect for family or guests. The inclusion of a large, temperature-controlled sunroom offers a versatile space for relaxation or entertainment. A two-car garage provides ample storage and parking convenience. This property is offered 'AS IS,' presenting a unique opportunity for customization and personalization to meet the new owner's tastes and requirements. Estate Sale 5/3 & 5/4. No showings until after 5/7. Professional Photos coming after Estate Sale.
- Type:
- Single Family
- Sq.Ft.:
- 2,136
- Status:
- Active
- Beds:
- 3
- Lot size:
- 0.19 Acres
- Year built:
- 2012
- Baths:
- 3.00
- MLS#:
- 1072246
- Subdivision:
- Fianna Place
ADDITIONAL INFORMATION
Welcome home to this move-in ready 3-bedroom, 2.5-bath gem in the sought-after Fianna Place Subdivision! Downstairs, you'll find a welcoming living room with beautiful wood floors and a cozy fireplace, a dream kitchen featuring granite counters, a breakfast bar, a gas range, and a charming arched brick opening looking into the living room, a half bath, and the master suite offers a walk-in closet, double vanity, soaker tub, and a separate shower. Upstairs, discover a versatile flex space suitable for an office, game room, or potential 4th bedroom, along with two secondary bedrooms connected by a convenient Jack and Jill bath. Then step outside to the covered patio and enjoy the privacy of the fenced-in backyard, perfect for outdoor gatherings or simply unwinding. Located close to schools, shopping, and various amenities, this home provides both convenience and comfort!
- Type:
- Single Family
- Sq.Ft.:
- 3,144
- Status:
- Active
- Beds:
- 3
- Lot size:
- 0.88 Acres
- Year built:
- 1999
- Baths:
- 3.00
- MLS#:
- 1072062
- Subdivision:
- Highlands On Riley Farm
ADDITIONAL INFORMATION
This house embodies the essence of luxury and comfort. With its three spacious bedrooms and a master suite featuring a newly remodeled bathroom, it caters to both privacy and elegance. The heart of the home, a gourmet kitchen with custom cherry cabinets and granite countertops, is complemented by a newer built-in refrigerator and a new glass top range, making it an ideal space for culinary exploration. The open floor plan, accentuated by soaring ceilings and a cozy fireplace in the living room, creates an inviting atmosphere for both relaxation and entertainment. The formal dining area and a large breakfast space with a built-in desk offer versatile options for meals and gatherings. The Office offers a quiet place to work. Outside, the home continues to impress with a backyard oasis that includes a saltwater pool with a fountain, sun shelter, and rod iron fencing, all set against a backdrop of beautiful landscaping. The addition of a new roof and gutters ensures practicality alongside the aesthetic appeal. This residence, located in the prestigious Riley Farm subdivision, offers a harmonious blend of style, function, and luxury living.
- Type:
- Condo
- Sq.Ft.:
- 1,181
- Status:
- Active
- Beds:
- 2
- Lot size:
- 0.03 Acres
- Year built:
- 1985
- Baths:
- 2.00
- MLS#:
- 1072224
- Subdivision:
- Georgetown Park Condo II
ADDITIONAL INFORMATION
2 bed 1 1/2 bath . New HVAC and hot water heater in the last year. New paint throughout. POA cover water, sewer, trash, external insurance, professional landscaping, pool/ground maintenance. Refrigerator and washer/dryer convey.
$244,900
600 Torrington Fort Smith, AR 72908
- Type:
- Single Family
- Sq.Ft.:
- 1,637
- Status:
- Active
- Beds:
- 4
- Lot size:
- 0.2 Acres
- Year built:
- 2008
- Baths:
- 2.00
- MLS#:
- 1072238
- Subdivision:
- Southfield Heights Ph I & II
ADDITIONAL INFORMATION
Welcome to this charming 4 bedroom, 2 bathroom home where modern updates meet cozy comfort. Situated in the tranquil Southfield neighborhood, this residence offers an inviting ambiance from the moment you step through the door. As you enter, you're greeted by the seamless fusion of style and functionality. The updated flooring sets the stage, showcasing a sleek yet durable surface that effortlessly complements any décor. The freshly painted walls envelop each room in a soft, neutral palette. The airy, open layout seamlessly connects the living spaces, fostering an atmosphere of togetherness while still allowing for individual retreats. Outside, the enchanting backyard beckons for relaxation and entertainment. With plenty of space for outdoor activities, this backyard is sure to be a favorite gathering spot for family and friends. Conveniently located near schools, parks, and amenities, this home combines modern updates with timeless charm, offering a lifestyle of comfort and convenience. Don't miss your chance to make this delightful retreat your own.
- Type:
- Single Family
- Sq.Ft.:
- 2,793
- Status:
- Active
- Beds:
- 4
- Lot size:
- 0.27 Acres
- Year built:
- 1992
- Baths:
- 3.00
- MLS#:
- 1072173
- Subdivision:
- Fianna Estates
ADDITIONAL INFORMATION
Imagine a charming one-level home nestled in a picturesque neighborhood with tree-lined streets and well-maintained lawns. As you approach, the home exudes a welcoming aura with its tasteful landscaping and a cozy back porch, perfect for enjoying a morning coffee. The exterior of the home boasts a classic yet modern design, with neutral tones complemented by subtle accents, such a stylish front door. Large windows allow natural light to flood the interior, creating a warm and inviting atmosphere. The layout is thoughtfully designed, offering ample room for both relaxation and entertaining guests. High ceilings and strategically placed lighting fixtures further enhance the spacious feel of the home. The splt bedroom design is a beautiful addition to comfortable living.
- Type:
- Single Family
- Sq.Ft.:
- 3,115
- Status:
- Active
- Beds:
- 4
- Lot size:
- 0.29 Acres
- Year built:
- 1971
- Baths:
- 3.00
- MLS#:
- 1072342
- Subdivision:
- Wedgewood
ADDITIONAL INFORMATION
Over 3,000 square feet on one level in nice subdivision on the East side of Fort Smith. 4 beds and 3 full baths including a private den-bed-bath for teen or in-laws. Formal living and dining, gas log fireplace, two vanities in main bath, and a fenced back yard with large patio area and storage building.
- Type:
- Single Family
- Sq.Ft.:
- 1,435
- Status:
- Active
- Beds:
- 3
- Lot size:
- 0.12 Acres
- Year built:
- 1900
- Baths:
- 1.00
- MLS#:
- 1072192
- Subdivision:
- Neville
ADDITIONAL INFORMATION
Looking for an investment opportunity? This is a solid built home that needs a complete remodel. Great location near down town and Towson Ave. Floor has some soft spots so ENTER AT YOUR OWN RISK.
$608,000
8500 Donnington Fort Smith, AR 72916
- Type:
- Single Family
- Sq.Ft.:
- 2,602
- Status:
- Active
- Beds:
- 3
- Year built:
- 2024
- Baths:
- 3.00
- MLS#:
- 1071971
- Subdivision:
- The Crest of Stoneshire
ADDITIONAL INFORMATION
Camelot plan features open living, interior brick accents, quartz countertops throughout, beautiful custom lighting, huge pantry, key desk and gorgeous landscaping.
$385,000
2420 S Q Street Fort Smith, AR 72901
- Type:
- Fourplex
- Sq.Ft.:
- 4,567
- Status:
- Active
- Beds:
- n/a
- Lot size:
- 0.27 Acres
- Year built:
- 1985
- Baths:
- MLS#:
- 1072074
- Subdivision:
- Park Hill
ADDITIONAL INFORMATION
Excellent Investment Property in Park Hill! Great Location! 2Bedroom 1bath units. Potential Yearly Gross of over $32k. Brick exterior with siding in rear. 4Car covered parking spots with additional uncovered parking.
- Type:
- Single Family
- Sq.Ft.:
- 3,647
- Status:
- Active
- Beds:
- 4
- Lot size:
- 0.43 Acres
- Year built:
- 1987
- Baths:
- 4.00
- MLS#:
- 1072154
- Subdivision:
- Hardscrabble Way
ADDITIONAL INFORMATION
Custom Built Home Conveniently Located in Central Fort Smith on Almost a Half Acre. 4 Bedrooms, 2 Full Baths, 2 Half Baths, Formal Dining & Two Living Areas. 3647 +/- SF. This Home Features Gorgeous Solid Smith Hardwood Flooring & Large Living Room with Beamed 20 Foot Ceilings. The Primary Bedroom Suite is Located on Main Level with 3 Bedrooms & Full Bath on Second Story. Large Kitchen for Gathering with Granite, Gas Stove & Double Oven. Other Amenities & Updates Include: New Paint, 2021 Replaced Hot Water Tank, 2022 Upstairs AC, Composite Wood Replacement Deck, Outdoor Rock Fireplace, Sprinkler System, Professionally Landscaped, Outdoor Lighting, Updated Interior Lighting & Lots More.
- Type:
- Single Family
- Sq.Ft.:
- 2,362
- Status:
- Active
- Beds:
- 4
- Lot size:
- 0.25 Acres
- Baths:
- 3.00
- MLS#:
- 1072008
- Subdivision:
- Marilyn Heights
ADDITIONAL INFORMATION
Welcome to your dream home! This spacious ranch-style residence boasts 4 bedrooms, 3 bathrooms, and a wealth of modern amenities, nestled on a generous lot with a fenced backyard and covered deck. Step inside to discover a light-filled kitchen offering ample space for a dining table and entertaining guests. Two of the bedrooms have ensuite bathrooms, providing comfort and convenience for residents and guests alike. Several windows have been replaced, enhancing energy efficiency and aesthetics. This home has been thoughtfully upgraded with luxury vinyl flooring, a brand-new water heater, along with all-new bathroom fixtures, cabinets, and lighting. Entertain with ease in the second living room which boasts a convenient wet bar complete with a small refrigerator, perfect for hosting gatherings or simply relaxing. This home is ideally located close to Southside High School, Hardscrabble Country Club, as well as shopping and dining destinations. Don't miss your chance to make this stunning property your own – schedule a showing today and experience the epitome of comfortable, modern living in Fort Smith! Agent owned.
- Type:
- Single Family
- Sq.Ft.:
- 2,050
- Status:
- Active
- Beds:
- 3
- Year built:
- 1966
- Baths:
- 2.00
- MLS#:
- 1072157
- Subdivision:
- Druid Hill Estates
ADDITIONAL INFORMATION
Super sharp, well maintained 3 bed 2 bath single level home located in the heart of Fort Smith, Druid Hills Estates. Open floor plan with the kitchen and living room being a great place for family time or entertaining! Granite countertops and lots of storage! 2 living rooms and a primary suite. Large 2 car garage with extra storage. Extra great home in extra great location!

The data relating to real estate for sale on this web-site comes in part from the Internet Data Exchange Program of Fort Smith Board of Realtors. Fort Smith Board of Realtors deems information reliable but not guaranteed. Copyright 2024 Fort Smith Board of Realtors. All rights reserved.

Fort Smith Real Estate
The median home value in Fort Smith, AR is $224,950. This is higher than the county median home value of $116,200. The national median home value is $219,700. The average price of homes sold in Fort Smith, AR is $224,950. Approximately 45.38% of Fort Smith homes are owned, compared to 43.71% rented, while 10.92% are vacant. Fort Smith real estate listings include condos, townhomes, and single family homes for sale. Commercial properties are also available. If you see a property you’re interested in, contact a Fort Smith real estate agent to arrange a tour today!
Fort Smith, Arkansas has a population of 87,537. Fort Smith is less family-centric than the surrounding county with 28.92% of the households containing married families with children. The county average for households married with children is 30.48%.
The median household income in Fort Smith, Arkansas is $36,532. The median household income for the surrounding county is $40,932 compared to the national median of $57,652. The median age of people living in Fort Smith is 35.9 years.
Fort Smith Weather
The average high temperature in July is 93 degrees, with an average low temperature in January of 29 degrees. The average rainfall is approximately 48.9 inches per year, with 4.9 inches of snow per year.
