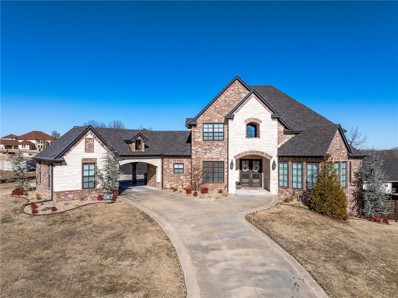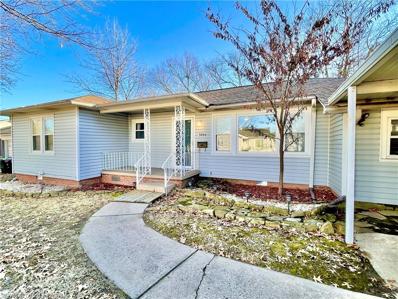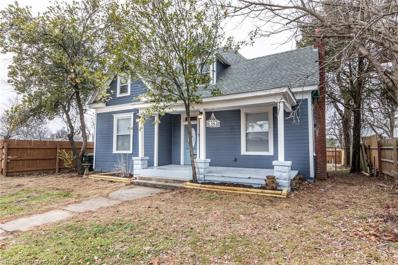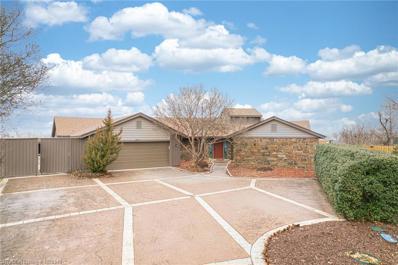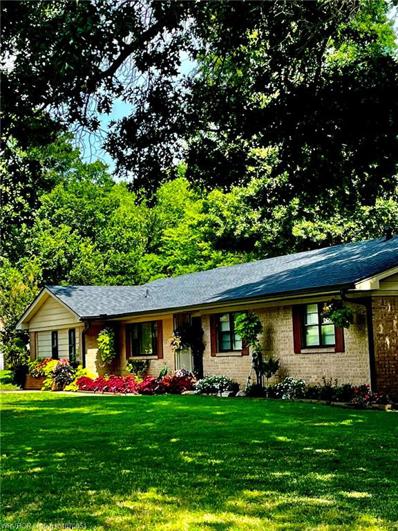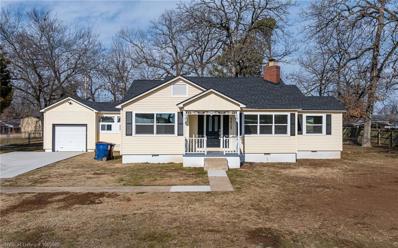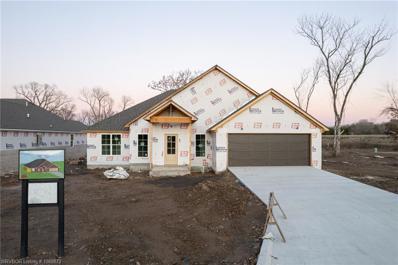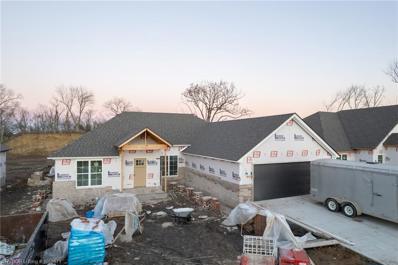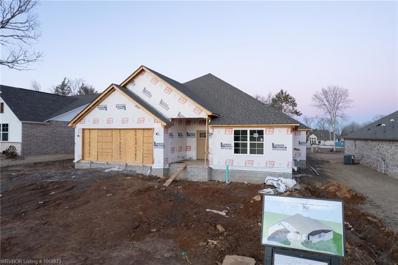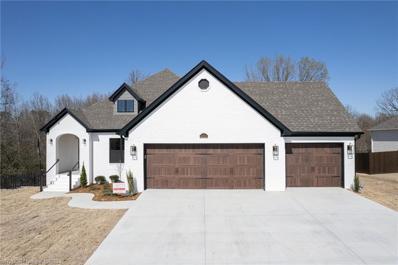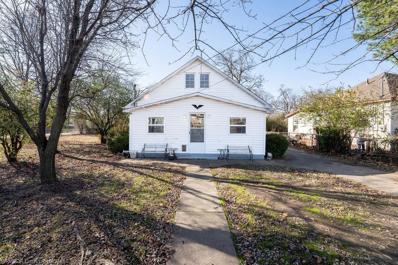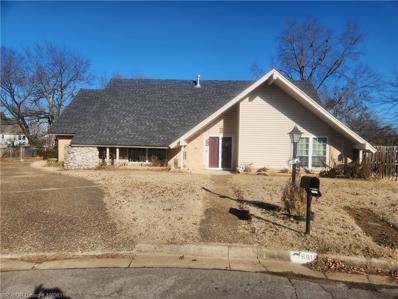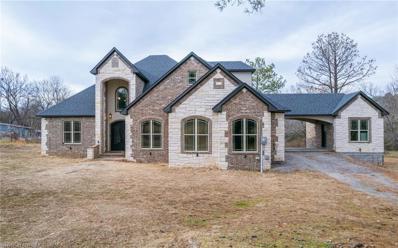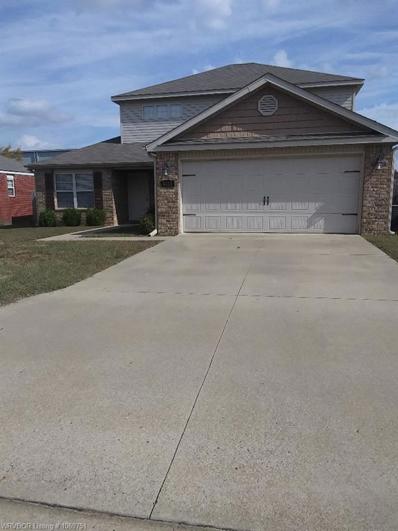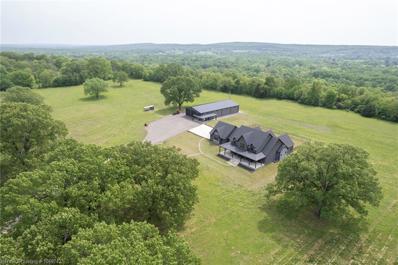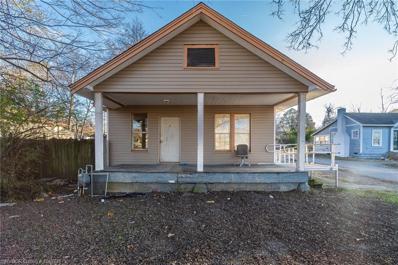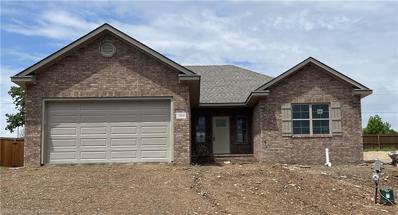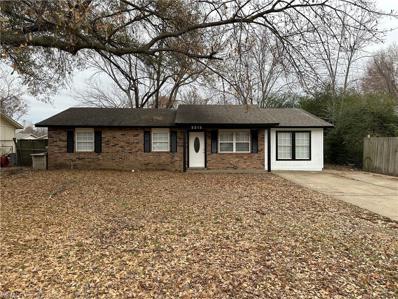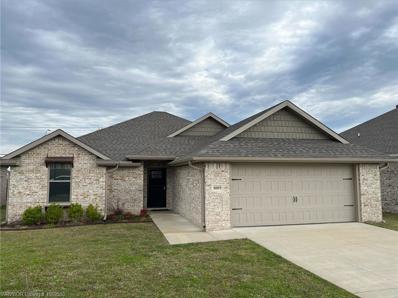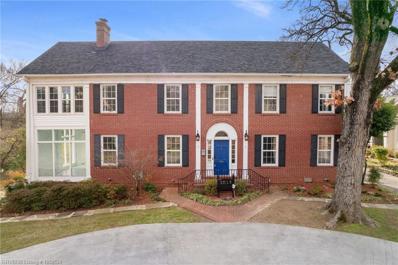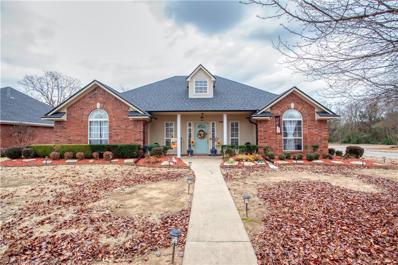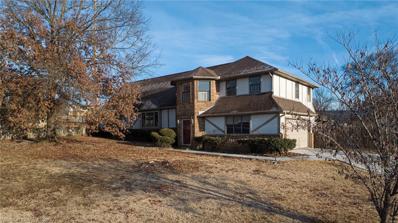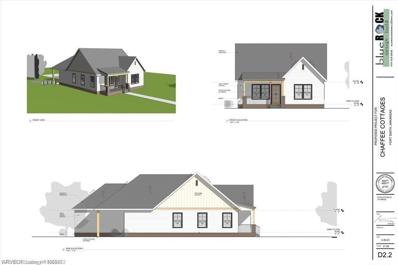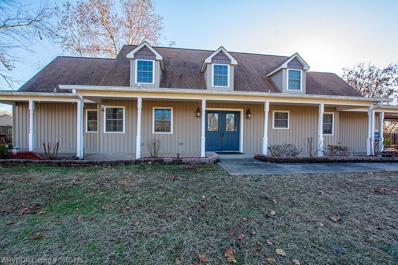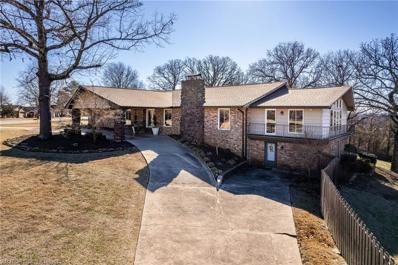Fort Smith AR Homes for Sale
$1,150,000
8721 Rombauer Fort Smith, AR 72916
- Type:
- Single Family
- Sq.Ft.:
- 4,986
- Status:
- Active
- Beds:
- 6
- Lot size:
- 0.5 Acres
- Year built:
- 2018
- Baths:
- 5.00
- MLS#:
- 1265672
- Subdivision:
- Providence Ph I & Ph Ii
ADDITIONAL INFORMATION
Luxurious newer home built in the gated community of Providence. This 6 bedroom, 4.5 bath, 3-level house boasts of a custom iron railing on the staircase, custom fireplace, granite / quartzite countertops, gas cooktop, with divided silverware drawer and soft close custom cabinets. The kitchen also includes a 13 foot bar with storage, an in-counter downdraft, an ice machine and Frigidaire professional series appliances. A downstairs office has a built-in desk, and there is a hidden room under the stairway accessible by a built-in bookcase. The main bedroom has a built-in platform bed base, nightstands, bookshelves and ensuite bath with a 5 ft long air masseur bathtub and a large walk-in closet Downstairs has a separate living quarters with a kitchenette and bathroom in addition to a home theater room with custom shelving. In back is a beautiful salt-water pool, 3-5 feet deep, 2 laminar fountains, in-floor cleaning system and rock wall with waterfall. PROOF OF FUNDS MUST be provided prior to scheduling a showing.
- Type:
- Single Family
- Sq.Ft.:
- 1,607
- Status:
- Active
- Beds:
- 4
- Lot size:
- 0.24 Acres
- Year built:
- 1950
- Baths:
- 2.00
- MLS#:
- 1070164
- Subdivision:
- Pendell Acres
ADDITIONAL INFORMATION
Back on the market at no fault to the Seller, Buyer financing fell through. Many repairs done, including fixing ductwork under house, adding a moisture barrier, and many electrical repairs. Pre-inspected with A Closer Look Inspection Step inside this beautiful home and enjoy the large window that lets in natural light to the living room and then move into your large cooks kitchen, complete with a gas stove and planning station for all your treasured recipes. An adorable breakfast nook that is surrounded by windows sits right off the kitchen. Heading out the backdoor you will find yourself on an impressive covered deck that overlooks a picturesque backyard with it's fairytale like brick path that meanders through the backyard to the new 11x7 shed that sits in the back of the yard. This home also boast 2 HVAC units that have already been serviced this past year. This home has so much to offer and is ready for it's new owners to move in and enjoy all it has to offer.
- Type:
- Single Family
- Sq.Ft.:
- 1,725
- Status:
- Active
- Beds:
- 4
- Lot size:
- 0.16 Acres
- Year built:
- 1923
- Baths:
- 2.00
- MLS#:
- 1070151
- Subdivision:
- Hendricks
ADDITIONAL INFORMATION
The price has just been reduced below appraisal. This charming home was built in the early 1900's. There are so many upgrades that it's new but feels original. The tall ceilings and the wood floors create a feel of comfort. Take a bath in the clawfoot tub after a long day. There are 2 gates for parking, one in the front and one in the back. The shaded front porch is great for coffee in the morning. The list of new things is long including all new plumbing and electrical, windows, paint throughout and bathroom upstairs.
- Type:
- Single Family
- Sq.Ft.:
- 3,635
- Status:
- Active
- Beds:
- 5
- Lot size:
- 0.68 Acres
- Year built:
- 1979
- Baths:
- 3.00
- MLS#:
- 1070140
- Subdivision:
- Village Harbor
ADDITIONAL INFORMATION
Welcome to this immaculate Mid Century Modern house nestled along the Arkansas River, offering a breathtaking panoramic view from the entire back of the home. Meticulously rebuilt in 2019, this 5-bedroom, 3-bathroom residence seamlessly blends modern luxury with timeless design. Inside of the home you will find a large gas cooktop, instant hot water and plenty of cabinet space in the kitchen, formal dining room, 2 offices, a large laundry room with extra storage and a pantry, tornado shelter, irrigation system, gated RV parking along the side of the home and screened-in porches along the back of the house so you can enjoy the river views. Don't miss the opportunity to make this extraordinary property your home!
$285,000
4421 R Circle Fort Smith, AR 72903
Open House:
Sunday, 4/28 2:00-4:00PM
- Type:
- Single Family
- Sq.Ft.:
- 2,608
- Status:
- Active
- Beds:
- 4
- Lot size:
- 0.32 Acres
- Year built:
- 1970
- Baths:
- 4.00
- MLS#:
- 1070051
- Subdivision:
- Valley Park #2
ADDITIONAL INFORMATION
Experience comfort and style at 4421 So R Cir, Fort Smith, AR. This 4-bed, 3.5-bath home on a cul-de-sac offers 2608 sq ft of living space, including a heated/cooled sunroom. All appliances remain. Enjoy the inground pool, hot tub, and modern amenities like 2 HVAC units. Recent upgrades: new hot water heater, roof, and gutters. House is being sold "as is", however, a full-price offer includes a $6,000 allowance for new pool liner. Centrally located, this property combines tranquility with convenience. Make 4421 So R Cir your new home.
- Type:
- Single Family
- Sq.Ft.:
- 1,419
- Status:
- Active
- Beds:
- 3
- Lot size:
- 0.44 Acres
- Year built:
- 1955
- Baths:
- 1.00
- MLS#:
- 1069985
- Subdivision:
- Eastwood
ADDITIONAL INFORMATION
Welcome to your dream home in Fort Smith! This beautiful, recently updated 3-bedroom, 1-bath haven boasts solid surface floors, fresh neutral paint, a formal dining room, spacious bedrooms, and a bonus flex space upstairs that can easily transform into a 4th bedroom. This home offers flexibility and style. Enjoy the privacy of a fenced-in backyard and relish the convenience of being close to schools, shopping, and more. Your perfect blend of comfort and convenience awaits!
- Type:
- Single Family
- Sq.Ft.:
- 2,099
- Status:
- Active
- Beds:
- 3
- Lot size:
- 0.21 Acres
- Year built:
- 2024
- Baths:
- 3.00
- MLS#:
- 1069872
ADDITIONAL INFORMATION
Welcome to Chaffee Crossings new up and coming place to call home...Shire Glen! With mature trees and over-sized lots, looking out over a pond from your back covered patio, this quaint property will steal your heart. Robberson Custom Homes presents another super energy efficient, superior quality home that they are known for. Three roomy bedrooms, 2 & a half custom baths. Large, walk-in pantry, wood flooring, high ceilings, upgraded trim and mouldings, and upgraded stainless steel packages are just a few things that set this home apart. Beautiful engineered hardwood floors with tile floors in “wet” areas, gorgeous entry door, 3 cm granite countertops, GE stainless steel appliances with gas cooking (convection!). Security System by Alert Alarms Co. Vent free fireplace gas log system with remote control. Fans in every bedroom, LED lighting. Clean, modern colors through-out. Enjoy an 18 foot garage, open cell foam insulation in walls, 95+ gas furnace and 16 SEER HVAC, R40 blown in cellulose attic insulation, full caulk foam package, Low E glass windows with argon gas. Energy efficient tankless water heater, insulated garage with steel backed insulated garage door. All this plus a Property Owners Association to help keep your property values up and your neighborhood neat and attractive!
- Type:
- Single Family
- Sq.Ft.:
- 2,066
- Status:
- Active
- Beds:
- 3
- Lot size:
- 0.21 Acres
- Year built:
- 2024
- Baths:
- 2.00
- MLS#:
- 1069871
ADDITIONAL INFORMATION
Welcome to Chaffee Crossings new up and coming place to call home...Shire Glen! With mature trees and over-sized lots, looking out over a pond from your back covered patio, this quaint property will steal your heart. Robberson Custom Homes presents another super energy efficient, superior quality home that they are known for. Three roomy bedrooms plus an office!! Large, walk-in pantry, wood flooring, high ceilings, upgraded trim and mouldings, and upgraded stainless steel packages are just a few things that set this home apart. Beautiful engineered hardwood floors with tile floors in “wet” areas, gorgeous entry door, 3 cm granite countertops, GE stainless steel appliances with gas cooking (convection!). Security System by Alert Alarms Co. Vent free fireplace gas log system with remote control. Fans in every bedroom, LED lighting. Clean, modern colors through-out. Enjoy an 18 foot garage, open cell foam insulation in walls, 95+ gas furnace and 16 SEER HVAC, R40 blown in cellulose attic insulation, full caulk foam package, Low E glass windows with argon gas. Energy efficient tankless water heater, insulated garage with steel backed insulated garage door. All this plus a Property Owners Association to help keep your property values up and your neighborhood neat and attractive!
$404,900
8311 Mclaren Fort Smith, AR 72916
- Type:
- Single Family
- Sq.Ft.:
- 1,903
- Status:
- Active
- Beds:
- 3
- Lot size:
- 0.2 Acres
- Year built:
- 2024
- Baths:
- 2.00
- MLS#:
- 1069873
ADDITIONAL INFORMATION
Welcome to Chaffee Crossings new up and coming place to call home...Shire Glen! With mature trees and over-sized lots, looking out over a pond from your back covered patio, this quaint property will steal your heart. Robberson Custom Homes presents another super energy efficient, superior quality home that they are known for. Three roomy bedrooms, 2 custom baths. Large, walk-in pantry, wood flooring, high ceilings, upgraded trim and mouldings, and upgraded stainless steel packages are just a few things that set this home apart. Beautiful engineered hardwood floors with tile floors in “wet” areas, gorgeous entry door, 3 cm granite countertops, GE stainless steel appliances with gas cooking (convection!). Security System by Alert Alarms Co. Vent free fireplace gas log system with remote control. Fans in every bedroom, LED lighting. Clean, modern colors through-out. Enjoy an 18 foot garage, open cell foam insulation in walls, 95+ gas furnace and 16 SEER HVAC, R40 blown in cellulose attic insulation, full caulk foam package, Low E glass windows with argon gas. Energy efficient tankless water heater, insulated garage with steel backed insulated garage door. All this plus a Property Owners Association to help keep your property values up and your neighborhood neat and attractive!
- Type:
- Single Family
- Sq.Ft.:
- 3,861
- Status:
- Active
- Beds:
- 4
- Lot size:
- 0.41 Acres
- Year built:
- 2024
- Baths:
- 3.00
- MLS#:
- 1069863
- Subdivision:
- The Crest Of Stoneshire At Chaffee
ADDITIONAL INFORMATION
Welcome to the Crest of Stoneshire at Chaffee Crossing. Robberson Customs Homes offers another super energy efficient executive home in Fort Smith's premier neighborhood. This stunning new construction backs up to the walking & biking trails of Ben Geren & Torraine Lake. Walking into the main level, you'll enjoy that open concept entertaining space complete w/ gorgeous hard wood floors, a vent free gas log fireplace w/remote & a tiled balcony with cedar posts, custom railings, & stained wood ceilings. The chef's kitchen boasts upgraded stainless steel GE appliances as well as a large quartz covered island & built in pantry space. Double ovens (both are covection and one can also be an air fryer!) Smart vent hood over stove, white clay fired farm sink & upgraded Delta faucets (Dryden series). Soft close hinges on ALL doors and drawers in this home! You'll also find the stunning primary suite with a fireplace, custom tiled dual head walk in shower, a beautiful soaker tub, large walk in closet with built-ins & his & her sinks on this main level. The main level also has a 2nd bedroom with a full bath across the hall & laundry room. Downstairs you will find 2 more bedrooms & another living room featuring wood floors and practical built-ins, a full bath w/ custom walk in shower & the biggest bonus room you've ever seen featuring stunning and durable porcelin tile. Peaceful views of the woods that surround Stoneshire from upstairs balcony as well as downstairs walk out covered patio. This home is beyond energy efficient w/ Tankless 95% efficiently water heater, 95% efficient gas furnace (2) and 16 SEER Air Conditioners (2). Walls have foam insulation with R-40 cellulose over all living spaces. Exterior walls have open cell foam insulation. Irrigation already in place! Security system by Alert Alarms. Secure View smart garage door opener has built-in 140 degree camera/you can see on your phone. Steel backed, insulated garage doors. Greenwood schools. Welcome Home!
- Type:
- Single Family
- Sq.Ft.:
- 1,500
- Status:
- Active
- Beds:
- 3
- Lot size:
- 0.16 Acres
- Year built:
- 1921
- Baths:
- 1.00
- MLS#:
- 1069741
- Subdivision:
- South Fort Smith
ADDITIONAL INFORMATION
This home is 1560 sq. Ft. with 3 bedrooms (1 up, 2 down) 1 full bath, sunroom, mudroom/laundry, and detached garage w air-conditioned work shop. Security system is also attached to garage. Located on a double corner lot that is totally fenced. Newer roof, vinyl siding, gas range, carpet and ceramic tile. There is another shed and Wonderful big yard, home is sold as is where is. Only third party repairs to be completed.
$365,000
6819 S T Street Fort Smith, AR 72903
- Type:
- Single Family
- Sq.Ft.:
- 2,513
- Status:
- Active
- Beds:
- 5
- Lot size:
- 0.32 Acres
- Year built:
- 1980
- Baths:
- 2.00
- MLS#:
- 1069811
ADDITIONAL INFORMATION
Attention Veterans: Easy assumable VA Loan, low equity, great rate!!!! Come view this spacious five bedroom home located on a Cul de sac and including a beautiful in ground pool!In addition to the 5 beds, there are 5 two living rooms one with a cathedral ceiling looking up onto the second floor. The outside pool area isl built for enjoying and entertaining. Many recent upgrades including a Pool liner 2019, pool pump 2021, HVAC 2021, compressor 2019, and more!
- Type:
- Single Family
- Sq.Ft.:
- 3,028
- Status:
- Active
- Beds:
- 5
- Lot size:
- 0.87 Acres
- Year built:
- 2020
- Baths:
- 5.00
- MLS#:
- 1069766
- Subdivision:
- Navarro Tract 2
ADDITIONAL INFORMATION
Beautiful 2-story home situated in Fort Smith and in the award winning Greenwood school district. The main level has an open concept feel, split floorplan, unique vaulted ceilings, and ornate railings. The living room is centralized and adorned with a cozy fireplace, leading into the dining room with a lovely vaulted ceiling and the kitchen with bar seating, which boasts custom cabinetry, an island, granite countertops, double oven, gas cooktop with hood, dishwasher, and 2 pantries. There are two primary bedrooms on the main level, with the larger primary offering a spacious feel, private bathroom with a separate tub and shower, and a unique and tall walk-in closet. The 2nd primary has a safe room/walk-in closet and private bathroom with a beautiful tub/shower combo. Also on the main level, you will find a 3rd bedroom or a dedicated office space with an ensuite private bathroom, a laundry room, 1/2 bath off the living room, a workstation area, tankless water heater closet, and storage/work area under the stair case. The second level boasts 2 smaller bedrooms that share a balcony and a jack & Jill bathroom, as well as a sizeable bonus/flex room or potential 6th bedroom. Out back is a covered patio with a fireplace and an area for a TV. Envision having a wood privacy fence surrounding the property to create a private sanctuary for you and your loved ones. *The driveway and vehicle access into the detached garage, as well as landscaping, was not finished and is reflected in the price. Complete the exterior final touches on this home and make it your own! Sellers are motivated. Call your favorite realtor and schedule a showing today.
- Type:
- Single Family
- Sq.Ft.:
- 2,015
- Status:
- Active
- Beds:
- 3
- Lot size:
- 0.16 Acres
- Year built:
- 2012
- Baths:
- 3.00
- MLS#:
- 1069751
ADDITIONAL INFORMATION
Amazing home located in Fort Chaffee Crossing area. Home features 2-story, 3 Bed. 2 1/2 bath, plus 1 additional family room upstairs. 2-car garage, eat-in-kitchen and separate dinning room. All bedrooms with walk in closets & ceiling fans throughout house. All appliances included. Low maintenance outside with brick and vinyl siding. Double pane windows, additional attic storage. Large fenced in back yard and front and back covered patios. Must see, move in ready.
$1,978,334
10212 Howard Hill Road Fort Smith, AR 72916
- Type:
- Single Family
- Sq.Ft.:
- 5,033
- Status:
- Active
- Beds:
- 4
- Lot size:
- 32.33 Acres
- Year built:
- 2023
- Baths:
- 5.00
- MLS#:
- 1069742
- Subdivision:
- 0
ADDITIONAL INFORMATION
Welcome to your dream retreat nestled on 32 acres +\- of pristine countryside, where luxury meets functionality in this custom-built masterpiece. This stunning estate encompasses a sprawling 5000 square foot home, 8000/sqft under roof with cedar wrap around porches, 3 car 1200sqft heated and cooled attached garage. As you approach the property, a picturesque pond welcomes you, reflecting the serene surroundings. The 5000 square foot home exudes elegance with its architectural brilliance and meticulous craftsmanship. All cabinets and doors are stain grade. Boasting an open floor plan, the interior seamlessly connects the living spaces, creating an inviting atmosphere for entertaining. The heart of the home is a chef's kitchen, equipped with state-of-the-art appliances including a gas 6 burner stove with griddle, 3 ovens, built-in refrigerator, and double sinks. It also includes custom cabinetry, gorgeous granite, and a spacious island that doubles as a breakfast bar. Floor-to-ceiling windows bathe the living areas in natural light, offering breathtaking views of the expansive estate. The master suite is a sanctuary of luxury, featuring a spa-like bathroom, walk-in his and her closets with her closet also acting as a 140sqft safe room. In addition to the main residence, a remarkable 5000 square foot heated and cooled shop stands proudly on the property. This versatile space is a haven for hobbyists, car enthusiasts, or those seeking a workshop that seamlessly combines functionality with style. The living quarters which also provides a full bathroom within the shop provide convenience and flexibility for guests or additional accommodations. The property is equipped with a backup generator to ensure uninterrupted power, offering peace of mind during unexpected outages. This property is on propane with underground utilities to the house. SELLER WILL OWNER FINANCE WITH $500K DOWN!
- Type:
- Multi-Family
- Sq.Ft.:
- 1,824
- Status:
- Active
- Beds:
- n/a
- Lot size:
- 0.21 Acres
- Baths:
- MLS#:
- 1069711
- Subdivision:
- East Heights
ADDITIONAL INFORMATION
Investor's Dream! This incredible package includes three single-family homes and three lots, all for the amazing price of $210,000. The first two homes each feature 3 bedrooms and 1 bath and are currently rented, providing immediate rental income. These properties are located all on the same lot and have current tenants, making them a fantastic addition to any investment portfolio. But that's not all - the third home in this package is a 2-bedroom, 1-bath property that is also rented. Situated on an extra lot, there's potential for expansion or development to maximize your return on investment. This is truly an investor's special, ideal for those looking to start their real estate portfolio and generate substantial rental income. Homes have been recently updated. New siding, floors, cabinets, paint and more. Don't miss out on this incredible opportunity in the real estate market! Contact us today to schedule a viewing and start building your real estate empire.
$337,488
7504 Jayel Way Fort Smith, AR 72916
- Type:
- Single Family
- Sq.Ft.:
- 1,758
- Status:
- Active
- Beds:
- 4
- Lot size:
- 0.28 Acres
- Year built:
- 2024
- Baths:
- 2.00
- MLS#:
- 1069496
- Subdivision:
- The Meadows of Chaffee
ADDITIONAL INFORMATION
Move to one of the newest subdivisions in Chaffee Crossing this summer! Affordable, 4 bedrooms, 2 bath home with 9 ft ceilings throughout, LED lighting, high efficiency gas heat and cellulose insulation. Granite counters, stainless appliances, gas range, under counter lighting, corner pantry and corner sink in kitchen. Vaulted ceiling in master br., water closet, dbl. sinks and vanities, soaker tub and walk in tile shower in master bath. Several linen closets, wood look tile floors in living areas, gas log fireplace, tankless gas water heater, covered patio. Lockers in laundry room. Garage walls, ceiling and garage door are insulated. Keyless entry, soffit lights across front are dusk to dawn. Within 1/2 mi. of Medical College and ArcBest. Rear fence belongs to POA.
- Type:
- Single Family
- Sq.Ft.:
- 1,350
- Status:
- Active
- Beds:
- 4
- Lot size:
- 0.16 Acres
- Baths:
- 2.00
- MLS#:
- 1069561
- Subdivision:
- Greenbriar South
ADDITIONAL INFORMATION
Check out the nice home for your family! This charming 4-bed, 1.5-bath house has a stunning remodel, featuring fresh paint and easy-to-clean vinyl flooring throughout – no carpet! Ideal for starting families, the cozy home boasts a good-sized backyard, perfect for various activities. The extra bedrooms offer versatility, whether you need a movie or game room, or extra space for a larger family. Embrace comfort, functionality, and a warm atmosphere in this adorable residence designed for making lasting memories. Welcome home to your family's new haven! Schedule an appointment today!
- Type:
- Single Family
- Sq.Ft.:
- 1,729
- Status:
- Active
- Beds:
- 3
- Lot size:
- 0.2 Acres
- Year built:
- 2020
- Baths:
- 2.00
- MLS#:
- 1069580
- Subdivision:
- Lakeside Crossing
ADDITIONAL INFORMATION
Located in very desirable Chaffee Crossing area, this beautiful home is like new with many upgrades. 10 ft. ceiling, open living area to kitchen/dining, spacious kitchen with upgraded quartz countertops, custom cabinets in kitchen & baths, coffee bar, spacious appliance garage, pantry. Windows have blinds installed. All flooring is wood-look tile. Tankless water heater, cellulose insulation. Enjoy your mornings or evenings in the screened- in porch just off the kitchen. So many extras in this home, it is a must-see to check out.
- Type:
- Single Family
- Sq.Ft.:
- 3,648
- Status:
- Active
- Beds:
- 4
- Lot size:
- 0.48 Acres
- Year built:
- 1928
- Baths:
- 3.00
- MLS#:
- 1069524
- Subdivision:
- Reeder Place
ADDITIONAL INFORMATION
Step into the allure of a classic masterpiece situated on an expansive lot, seamlessly blending historical charm with contemporary updates. Meticulously maintained, this historic residence, boasting 4 bedrooms and 2.5 bathrooms, is a testament to the elegance of bygone eras and the conveniences of today. Recently enhanced with a fresh coat of paint, the home now boasts an even more inviting atmosphere. Revel in the abundance of natural light and picturesque views from not one, but two sunrooms, providing the ideal spaces for morning coffees, leisurely afternoons, or simply basking in the serene beauty of your surroundings. Set on a generous lot, this property offers ample space for outdoor activities, gardening enthusiasts, and endless possibilities to craft your own outdoor oasis. The expansive deck, overlooking the lush backyard and saltwater pool, transforms into an entertainer's haven—ideal for hosting memorable gatherings, BBQs, and al fresco dining against the backdrop of this picturesque setting. This historic residence is a genuine work of art, inviting you to savor the past while relishing in the modern comforts you deserve. With its enduring charm, enhanced features, and captivating outdoor spaces, this home beckons you to a realm of luxury, history, and unparalleled beauty. Now, with its recent updates, this residence is more than ready to embrace a new chapter. Seize the opportunity to own a piece of history – schedule a showing today and experience the seamless blend of classic and contemporary in this timeless abode.
- Type:
- Single Family
- Sq.Ft.:
- 2,118
- Status:
- Active
- Beds:
- 3
- Lot size:
- 0.21 Acres
- Year built:
- 1998
- Baths:
- 2.00
- MLS#:
- 1069559
- Subdivision:
- Brooken Woods
ADDITIONAL INFORMATION
Beautiful home located at the bottom of Fianna Hills on a large corner lot. Updates include luxury vinyl plank flooring, new light fixtures throughout, new paint, and a new roof and gutters. This 3 bedroom, 2 bathroom 2118 sqft home has it all! Walk in closets in every bedroom, large family room with a fireplace, vaulted ceilings in the formal dining room, large eat-in kitchen with stainless steel appliances, oversized laundry room, side entry garage, privacy fenced backyard, storage building with electricity, and an outdoor patio! Call to schedule your private showing of this lovely home today!
- Type:
- Single Family
- Sq.Ft.:
- 3,050
- Status:
- Active
- Beds:
- 5
- Lot size:
- 0.4 Acres
- Year built:
- 1978
- Baths:
- 3.00
- MLS#:
- 1069505
- Subdivision:
- Breckenridge
ADDITIONAL INFORMATION
Great East Ft. Smith location. Close to shopping, schools, health care, ACHE, dining you name it, If you're looking for a one of a kind spacious home you can make your own, This is It! Approx. 3050 square feet of unique potential. Split levels offer 5 bedrooms, 2 living spaces and a bonus room all for under $120 sq ft. Enter the large foyer that leads to the roomy den with WB fireplace & access to a screen porch. This is access to the backyard and in-ground chlorine pool. Steps to the left lead to the main floor living room, primary bedroom & bath, laundry and kitchen with dining space. The double doors open into the backyard pool & party space as well. The next level has 3 bedrooms supported by a hall bath with a jetted tub and walk in shower. One more short level brings you to a large bonus/game room with the 5th bedroom at the end. All of this character is ready for your vision and updating to suit your taste. It has a new roof and newer water heater. There is a side entry attached garage. Make this home your reality. Call today to tour this home and get started on your personal touches!
- Type:
- Single Family
- Sq.Ft.:
- 1,270
- Status:
- Active
- Beds:
- 2
- Year built:
- 2023
- Baths:
- 2.00
- MLS#:
- 1069492
- Subdivision:
- Chaffee Cottages
ADDITIONAL INFORMATION
Come experience the adorable Chaffee Cottages. These new construction single family homes are just what you have been looking for. This plan offers 2 bedrooms 2 bathrooms, separate office, mud room, open living/kitchen concept, granite counters, wood laminate flooring and a relaxing covered porch and rear entry 2 car garage. You don't want to miss out on this up and coming subdivision in the renowned Chaffee Crossing area, close to walking/biking trails, shopping and fabulous restaurants. 2 and 3 bedroom options available! Closing cost paid up to $10,000 by builder and builder partners on qualified accepted offers. Seller will provide a 2-10 Pinnacle Home Warranty.
- Type:
- Single Family
- Sq.Ft.:
- 2,972
- Status:
- Active
- Beds:
- 4
- Lot size:
- 2 Acres
- Year built:
- 1984
- Baths:
- 4.00
- MLS#:
- 1069495
- Subdivision:
- none
ADDITIONAL INFORMATION
County living so close to town 2 acres with 4 bedrooms and 4 bathrooms 2 up and 2 down 3 bedrooms have there on full bath. A large front porch to drink your morning coffee and a spacious patio to entertain if you choose. It features a 2 story workshop and many trees.
- Type:
- Single Family
- Sq.Ft.:
- 4,882
- Status:
- Active
- Beds:
- 5
- Lot size:
- 1.06 Acres
- Year built:
- 1972
- Baths:
- 3.00
- MLS#:
- 1069440
- Subdivision:
- Skyline Estates
ADDITIONAL INFORMATION
Newly renovated, 5 bedroom, 3 bath home on over an acre just off Massard rd. Formal living & dining along with 2nd living space and 4 bedrooms on the main level. A chef's kitchen includes quartz countertops, gas cooktop, double ovens, and a pass-through window to the huge covered deck outside. Multi-use space down stairs could be used as the perfect in-law quarters with separate entrace, large living room & large bedroom with a full bathroom or could be a great entertainment space on game day. Newly covered back deck is great for entertaining, grilling and enjoying the breathtaking views of sunset.


The data relating to real estate for sale on this web-site comes in part from the Internet Data Exchange Program of Fort Smith Board of Realtors. Fort Smith Board of Realtors deems information reliable but not guaranteed. Copyright 2024 Fort Smith Board of Realtors. All rights reserved.
Fort Smith Real Estate
The median home value in Fort Smith, AR is $199,900. This is higher than the county median home value of $116,200. The national median home value is $219,700. The average price of homes sold in Fort Smith, AR is $199,900. Approximately 45.38% of Fort Smith homes are owned, compared to 43.71% rented, while 10.92% are vacant. Fort Smith real estate listings include condos, townhomes, and single family homes for sale. Commercial properties are also available. If you see a property you’re interested in, contact a Fort Smith real estate agent to arrange a tour today!
Fort Smith, Arkansas has a population of 87,537. Fort Smith is less family-centric than the surrounding county with 28.92% of the households containing married families with children. The county average for households married with children is 30.48%.
The median household income in Fort Smith, Arkansas is $36,532. The median household income for the surrounding county is $40,932 compared to the national median of $57,652. The median age of people living in Fort Smith is 35.9 years.
Fort Smith Weather
The average high temperature in July is 93 degrees, with an average low temperature in January of 29 degrees. The average rainfall is approximately 48.9 inches per year, with 4.9 inches of snow per year.
