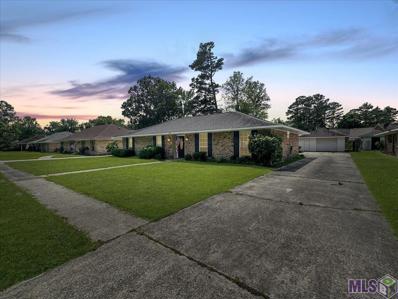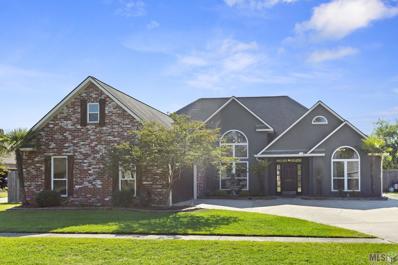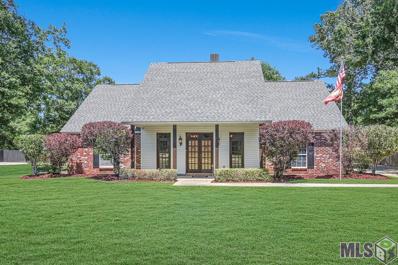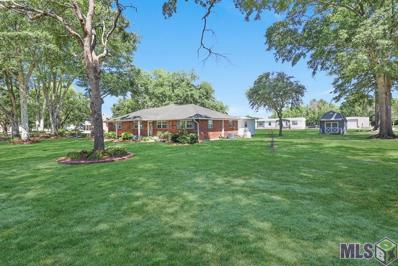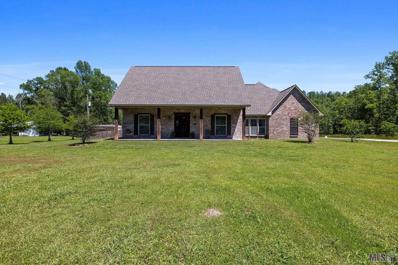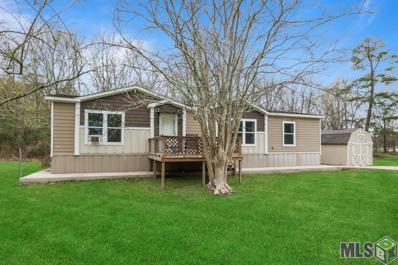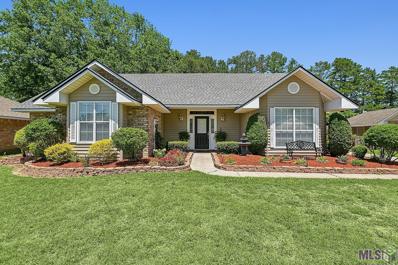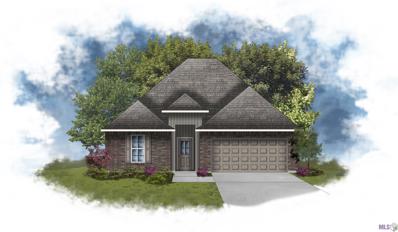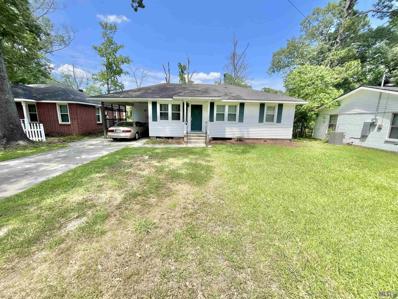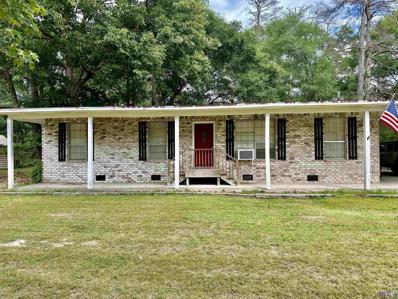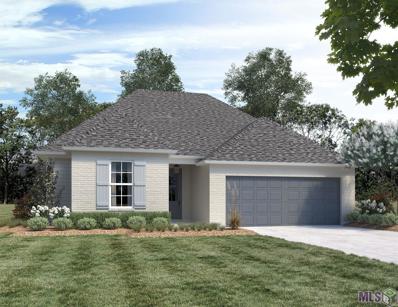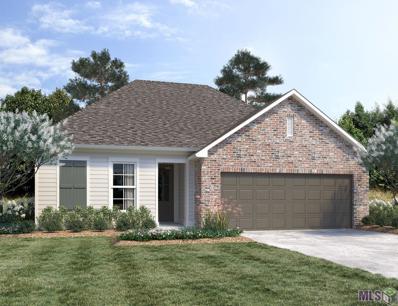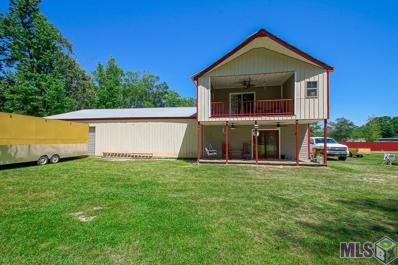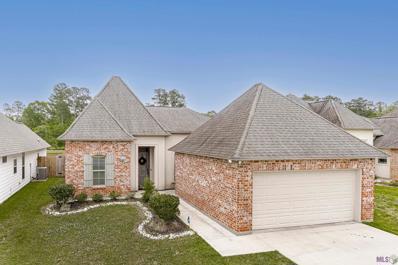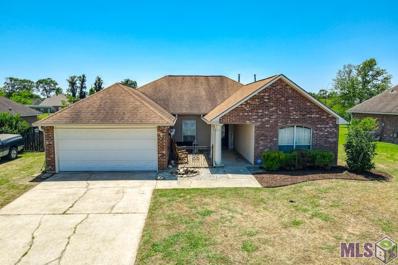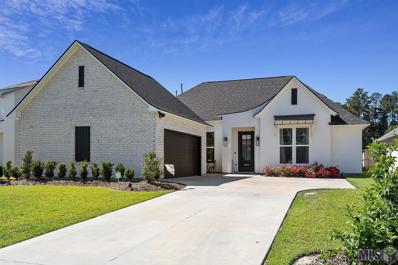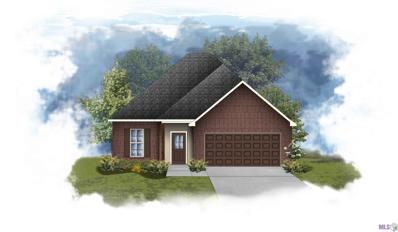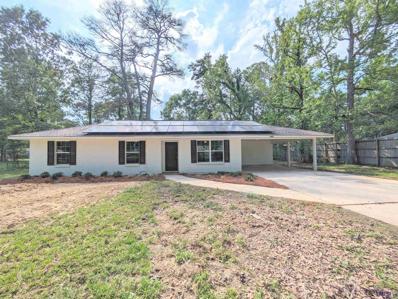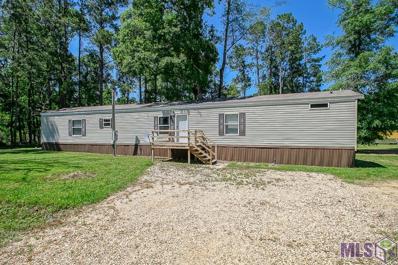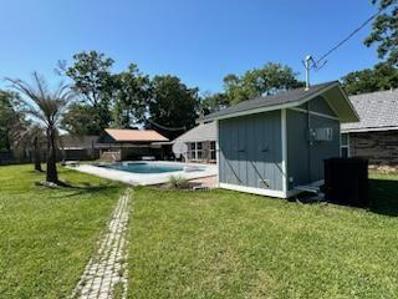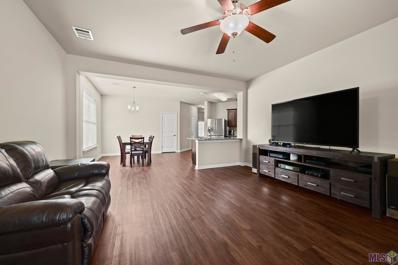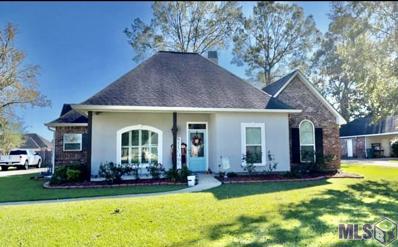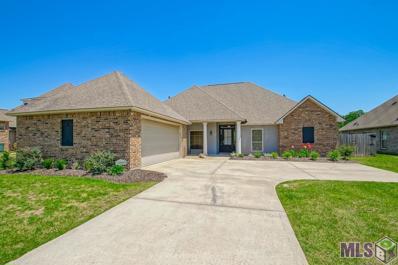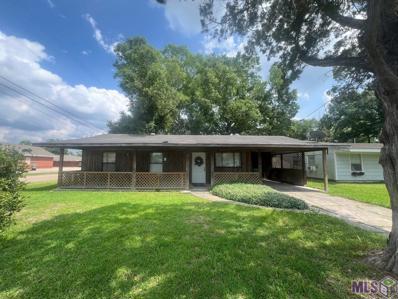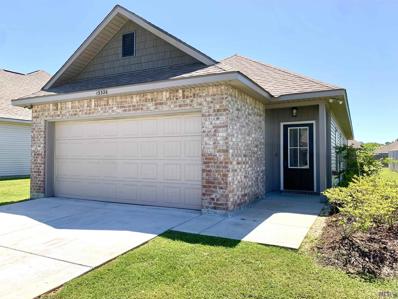Denham Springs LA Homes for Sale
- Type:
- Single Family-Detached
- Sq.Ft.:
- 1,766
- Status:
- NEW LISTING
- Beds:
- 3
- Lot size:
- 0.31 Acres
- Year built:
- 1980
- Baths:
- 2.00
- MLS#:
- 2024007840
- Subdivision:
- Lansdowne
ADDITIONAL INFORMATION
Welcome to this charming 3-bedroom, 2-bath home located in an established neighborhood, with approximately 1766 square feet of living space. Situated in a great location within walking distance to schools, this property offers convenience and comfort. The home features 100% Waterproof Floating Luxury Vinyl Plank Flooring throughout the living areas, with ceramic tile flooring in the bathrooms and laundry room. The open floor plan seamlessly connects the spacious dining room, family room, and kitchen, perfect for entertaining guests. In the kitchen, you'll find granite countertops, a decorative backsplash, an eat-at granite breakfast bar, stainless steel appliances, and a pantry. Additionally, there's an adjoining breakfast room for casual dining. The laundry room offers both gas and electrical hookups for added convenience. The bedrooms are generously sized, with the master bedroom featuring an ensuite bath for added privacy. Outside, a detached 26 x 20 workshop equipped with electricity and an attached lean-to provides ample space for hobbies or storage. Centrally located, this home is close to Denham Springs Antique Village Shops, Bass Pro Shops, Juban Road Crossing shopping and dining, and easy access to I-12. Don't miss the opportunity to make this great home yours. Schedule your private showing today!
- Type:
- Single Family-Detached
- Sq.Ft.:
- 2,039
- Status:
- NEW LISTING
- Beds:
- 4
- Lot size:
- 0.29 Acres
- Year built:
- 1995
- Baths:
- 2.00
- MLS#:
- 2024007832
- Subdivision:
- Summerfield
ADDITIONAL INFORMATION
Stunning 4 Bedroom, 2 Bathroom home on a lake lot nestled in the desirable Summerfield Subdivision in Denham Springs. Upon arrival you will find a welcoming home with wonderful curb appeal. As you walk through the front door you will be awed by the high ceilings, triple crown molding, beautiful brick fireplace, ceiling medallions, open layout with tons of natural light from the huge arched windows and AMAZING VIEWS of a dream backyard oasis. An oversized dining space is open to the living area perfect for entertaining and easily fits an eight-person dining table. The updated kitchen offers gorgeous granite countertops, plenty of beautiful cabinetry with custom accents and a keeping area with large windows drawing your eyes to more of those AMAZING VIEWS. The large primary bedroom features more of the grand high tray ceilings with a wall of windows overlooking the backyard paradise. A perfect way to start every day! The ensuite bathroom features a jetted tub, separate shower, double vanities, and a large walk-in closet. There are 3 additional bedrooms, a large laundry room and an oversized two car garage. Once you step outside you will find yourself lost in a one-of-a-kind backyard paradise with an outdoor kitchen, a pool with water slide, a koi pond with a waterfall and bridge, a wood deck for grilling, meticulous landscaping, a lake front fire pit and AMAZING LAKE VIEWS. There is also a storage building with electric and an air-conditioned bonus space with loft. The yard is surrounded by lighting which brings the space to life at night. Brand new windows, fresh paint throughout, new hvac inside and out and new gutters across the back are only a few updates that have been done. There are too many extras to list! The true magnificence of this home and outdoor living can only be captured in person! Schedule your viewing today!
- Type:
- Single Family-Detached
- Sq.Ft.:
- 2,334
- Status:
- NEW LISTING
- Beds:
- 3
- Lot size:
- 0.88 Acres
- Year built:
- 2002
- Baths:
- 2.00
- MLS#:
- 2024007804
- Subdivision:
- Montrose
ADDITIONAL INFORMATION
This custom-built home is a dream come true for those who love the natural charm of wood floors and the refreshing feel of a very spacious back yard while being minutes away from Juban Crossing and all the things. The front doors open into the family room/living area with wood burning fireplace. Family room flows right into the dining area and recently renovated kitchen with plenty of custom cabinets. The kitchen is equipped with stainless appliances and granite countertops along with incredible custom built in dining hutch and walk in pantry. The home is a split floor plan. The primary bedroom has A walk-in closet that offers space for all your clothing and accessories. It also includes an en-suite bathroom with dual sinks, a separate shower, and large jetted tub. Linens have their own space in the much-appreciated linen closet. The two additional bedrooms are off the opposite side of the family room with their own bathroom. Another great feature of this home is the oversized recreation room right up the stairs from the family room. This room could also be used for a very large 4th bedroom with its own sitting area. The concrete area right out the double doors of the dining and kitchen area is spacious enough to accommodate several comfortable seating arrangementsâ¦perfect for entertaining guests or simply enjoying a quiet evening with your loved ones. Attached to the carport is a great space for at home office. Property also includes a storage area and small shed. This is the perfect place to call home for those who appreciate spacious places and outdoor living. ADDED BONUSES>>> 2 new HVAC units, a new roof, and newly remodeled kitchen! NEVER FLOODED! (LOMA states FLOOD ZONE X included in docs.) Sellers cannot vacate until new build is complete. (approximately July 31) *Structure square footage nor lot dimensions warranted by Realtor*
- Type:
- Single Family-Detached
- Sq.Ft.:
- 2,377
- Status:
- NEW LISTING
- Beds:
- 3
- Lot size:
- 0.99 Acres
- Year built:
- 1970
- Baths:
- 2.00
- MLS#:
- 2024007788
- Subdivision:
- Rural Tract (No Subd)
ADDITIONAL INFORMATION
Welcome to this expansive family home, where space is abundant and comfort is paramount. Boasting an extra-large family room, den, and a recreation room, this residence is tailor-made for those who love to entertain or have a growing family. The kitchen offers an abundance of cabinets, a center island featuring a gas range, granite countertops, and additional seating perfect for stools. The ceramic tile flooring flows seamlessly throughout the house. Each bedroom is generously proportioned, easily accommodating large furniture and ensuring everyone has their own sanctuary. The primary suite is a true haven, offering an oversized closet complete with built-ins. Adjacent to the primary suite, a versatile room awaits, ideal as an additional bedroom, seating area, or nursery. Step outside to the sprawling acre lot, where relaxation and serenity await. Beautiful oak trees provide ample shade, creating a cool retreat on hot summer days and enhancing the tranquil atmosphere. For those with outdoor equipment or hobbyists, a convenient storage shed offers ample space to store lawn mowers and other essentials. Don't miss the opportunity to call this spacious family retreat your forever home. Schedule your private showing today!
Open House:
Sunday, 4/28 1:00-3:00PM
- Type:
- Single Family-Detached
- Sq.Ft.:
- 2,338
- Status:
- NEW LISTING
- Beds:
- 4
- Lot size:
- 2.42 Acres
- Year built:
- 2016
- Baths:
- 3.00
- MLS#:
- 2024007775
- Subdivision:
- Not A Subdivision
ADDITIONAL INFORMATION
Welcome to your dream home nestled in the heart of Denham Springs. This stunning property boasts 4 spacious bedrooms, 2.5 bathrooms and an inviting office space overlooking the property, perfect for remote work or study. Situated on a generous 2.4 acre lot, this home offers ample space for outdoor activites and relaxation, including a picturesque pond and large patio for gatherings. With the added convenience of being in Flood Zone X, peace of mind comes standard. Plus, enjoy the versatility of a bonus room and the security of a fenced yard for all of your four legged friends. Don't miss the opportunity to make this quiet oasis yours! Schedule your private viewing today! Call Kim Caldwell 225-773-6364
- Type:
- Manufactured Home
- Sq.Ft.:
- 1,573
- Status:
- NEW LISTING
- Beds:
- 3
- Lot size:
- 0.5 Acres
- Year built:
- 2017
- Baths:
- 2.00
- MLS#:
- 2024007767
- Subdivision:
- Rural Tract (No Subd)
ADDITIONAL INFORMATION
This 3-bedroom and 2-bath home situated on ½ acre of rectangular property filled with potential for a lovely yard. Enter through the welcoming foyer which takes you to the open floor plan of this cozy home. The living room offers built in entertainment center along with built in shelving for all your favorite keepsakes. The living is open to the kitchen which includes A large granite top island overlooking the dining area. Enjoy your morning coffee on the covered deck off the kitchen/dining area. The spacious laundry room is off the dining area and offers plenty of room for folding and ironing. The primary suite is split from the additional two bedrooms. The primary suite offers natural light from the nice window, large soaking tub, separate incredible shower, and a double vanity for plenty of personal space. All bedrooms offer walk in closets. Included is also A storage building (approx.10 X 12) which is perfect to store your tools or lawn equipment. The piers of mobile home are supported by a concrete foundation. Refrigerator, Washer & Dryer, Dining Table/Chairs to remain. Home is conveniently located near restaurants, schools, and Juban Crossing. An additional half acre could be available at an additional cost. *Structure square footage nor lot dimensions warranted by Realtor
- Type:
- Single Family-Detached
- Sq.Ft.:
- 1,891
- Status:
- NEW LISTING
- Beds:
- 3
- Lot size:
- 0.27 Acres
- Year built:
- 1993
- Baths:
- 2.00
- MLS#:
- 2024007753
- Subdivision:
- Willows The
ADDITIONAL INFORMATION
Experience pristine living in the highly sought-after Willows subdivision. This meticulously maintained home offers recent renovations of granite countertops, sleek stainless steel appliances, fresh flooring, and paint throughout. The primary bathroom features updated vanities with elegant marble accents and refurbished cabinets. The home has an expansive rear carport and a spacious covered, screened-in patio perfect for entertaining. There are also two generously sized storage rooms attached to the home, one of which has a hot water heater that is ready for reconnection. Additionally, find a huge 14x26 workshop equipped with ample shelving, cabinets, and even space for a boat with its large roll-up door. This exceptional residence not only boasts tasteful updates and a wealth of amenities but also enjoys a prime location. Seize the opportunity to make this your dream homeâschedule your viewing today!
- Type:
- Single Family-Detached
- Sq.Ft.:
- 1,689
- Status:
- NEW LISTING
- Beds:
- 3
- Lot size:
- 0.23 Acres
- Year built:
- 2024
- Baths:
- 2.00
- MLS#:
- 2024007762
- Subdivision:
- Ellis Estates
ADDITIONAL INFORMATION
The LONGRIDGE V G in Ellis Estates community offers a 3 bedroom, 2 full bathroom, open and split design with a computer desk/niche. The community features open spaces and tranquil ponds with shopping and entertainment just around the corner. Upgrades for this home include an electric appliance package, framed mirrors for all bathrooms, and more! Features: double vanity, garden tub, separate shower, linen closet, and walk-in closet in the master suite, a kitchen island, covered rear patio, recessed can lighting, undermount sinks, cabinet hardware throughout, ceiling fans in the living room and master bedroom are standard, smart connect wi-fi thermostat, smoke and carbon monoxide detectors, post tension slab, automatic garage door with 2 remotes, landscaping, architectural 30-year shingles, flood lights, and more! Energy Efficient Features: a kitchen appliance package, low E tilt-in windows, and more!
$229,900
353 Oak St Denham Springs, LA 70726
- Type:
- Single Family-Detached
- Sq.Ft.:
- 1,753
- Status:
- NEW LISTING
- Beds:
- 4
- Lot size:
- 0.46 Acres
- Year built:
- 1956
- Baths:
- 2.00
- MLS#:
- 2024007761
- Subdivision:
- Cockerham Acres
ADDITIONAL INFORMATION
Great 4 bedroom home in the heart of Denham Springs sitting on .46 of an acre!! Walking distance to schools! The inside of this home offers a large living room and den, with the kitchen conveniently located in the middle! A great space for entertaining! The master bedroom is oversized and has its own private bath with a large shower. One of the additional bedrooms is located directly off of the master bedroom and would make a great nursery, office or hobby room! The other two bedrooms are spacious and offer a nice amount of closet space as well! As you make your way out the backdoor you will see the large covered deck that over looks the HUGE backyard!! There is also a whole home generator!! This home offers tons of charm! Don't miss out on this one!
- Type:
- Single Family-Detached
- Sq.Ft.:
- 1,658
- Status:
- NEW LISTING
- Beds:
- 3
- Lot size:
- 0.57 Acres
- Year built:
- 1994
- Baths:
- 3.00
- MLS#:
- 2024007715
- Subdivision:
- Oak Place
ADDITIONAL INFORMATION
Nestled within the serene Oak Place Subdivision, welcome to your ideal family home at 34900 Dearman Drive. This delightful single-family home offers the perfect blend of comfort, convenience, and community. As you step through the front door, you're welcomed into a spacious living/dining combo area. The versatile layout provides ample space for both relaxation and entertainment, accommodating family gatherings and cozy evenings alike. This charming residence features three bedrooms, providing plenty of space for the whole family. The largebmaster bedroom boasts an en-suite bathroom for added privacy and convenience, while the remaining bedrooms share a well-appointed full bathroom. Situated on a large lot, the property offers endless opportunities for outdoor enjoyment. The backyard is a haven for kids and pets alike, providing plenty of room to roam and play in a safe and secure environment. Whether it's weekend barbecues, gardening, or simply enjoying the sunshine and above ground pool, this outdoor space is sure to be a favorite among family members of all ages. There is also a second driveway where you could park an RV or Boat. **Inspection will be for buyers information only, home was priced accordingly**
- Type:
- Single Family-Detached
- Sq.Ft.:
- 2,176
- Status:
- NEW LISTING
- Beds:
- 5
- Lot size:
- 0.17 Acres
- Year built:
- 2024
- Baths:
- 3.00
- MLS#:
- 2024007688
- Subdivision:
- Highlandia
ADDITIONAL INFORMATION
The Baldwin is a FIVE bedroom plan that has no wasted space. This home has a great main living space and a large kitchen which opens to a formal dining room. The back porch area is very spacious and you can also enjoy the view from your living room. The primary suite is privately located off the rear of the home and three additional bedrooms are located off the front of the house. The 5th bedroom is privately placed off the middle of the home and in close proximity to the mudroom and laundry. The 5th bedroom can also be used as a home office if an extra bedroom is not needed. This plan offers space and functionality. A few of the upgrades include: tile custom built master shower, 36" ventless fireplace, and upgraded countertops and tile. Call today to see the design board.
- Type:
- Single Family-Detached
- Sq.Ft.:
- 2,195
- Status:
- NEW LISTING
- Beds:
- 4
- Lot size:
- 0.17 Acres
- Year built:
- 2024
- Baths:
- 3.00
- MLS#:
- 2024007685
- Subdivision:
- Highlandia
ADDITIONAL INFORMATION
The Lydia plan is a functional plan offering 4 bedrooms, 3 full baths, PLUS a flex space! The living room is very spacious with the kitchen and dining room open to each other. You can really enjoy the spaces that are separate but can be used together due to the design. The bedroom layout is nice because the 4th bedroom is off the front of the home with a full bath and flex space. The 2 additional bedrooms are located next to each other with a full bath in between. The primary suite is privately located off the rear of the home and has a spa like master bath that has double vanities and a soaking tub with a separate shower and a walk in closet. The Lydia plan offers so much and you will appreciate its style and functionality! A few of the upgrades include: tiled custom built master shower, matte black plumbing fixtures, Upgraded countertops, tile, and hardware.
- Type:
- Single Family-Detached
- Sq.Ft.:
- 1,728
- Status:
- NEW LISTING
- Beds:
- 2
- Lot size:
- 0.94 Acres
- Year built:
- 2019
- Baths:
- 3.00
- MLS#:
- 2024007676
- Subdivision:
- Rural Tract (No Subd)
ADDITIONAL INFORMATION
Welcome home to this unique property with a full shop with office and half bath attached to the main house. This home blends comfort with usability and functionality. The kitchen and living room are on the ground floor and open to each other to make for a perfect space for entertaining. The bathroom on the main floor has a walk in shower with beautiful custom tile and is located directly across the hall from the spacious secondary bedroom. On the main floor there is also direct access to the HUGE shop that also has an office space and half bath. This space has so much potential for whatever you may need it for! Upstairs has been dedicated to the giant primary suit with massive walk in closet, office, and private balcony with outdoor kitchen. Come sip your morning coffee over looking nature and listening to the birds sing.
- Type:
- Single Family-Detached
- Sq.Ft.:
- 1,894
- Status:
- NEW LISTING
- Beds:
- 4
- Lot size:
- 0.51 Acres
- Year built:
- 2017
- Baths:
- 2.00
- MLS#:
- 2024007669
- Subdivision:
- Cella Gardens
ADDITIONAL INFORMATION
There are 4 bedrooms and 2 bathrooms, all of which connect to the living space. The master bedroom includes a tray ceiling and an attached master bath that includes a walk in closet, WC, walk-in shower, jetted tub, and double vanities. This is a single story home.
- Type:
- Single Family-Detached
- Sq.Ft.:
- 1,960
- Status:
- NEW LISTING
- Beds:
- 4
- Lot size:
- 0.13 Acres
- Year built:
- 2004
- Baths:
- 2.00
- MLS#:
- 2024007659
- Subdivision:
- Richmond Place
ADDITIONAL INFORMATION
Great 4BR 2BA home on large stocked lake. Nice large kitchen with open area overlooking the lake. Split floorplan allows privacy for master bedroom. Master bath offers separate tub and shower. Covered back patio added to enjoy your morning coffee or evening BBQs. Nice courtyard in front. Storage shed in back yard. Call today to book your personal tour. *Structure square footage nor lot dimensions warranted by Realtor.
- Type:
- Single Family-Detached
- Sq.Ft.:
- 2,238
- Status:
- NEW LISTING
- Beds:
- 4
- Lot size:
- 0.2 Acres
- Year built:
- 2022
- Baths:
- 3.00
- MLS#:
- 2024007653
- Subdivision:
- South Creek
ADDITIONAL INFORMATION
Welcome to 9642 South Creek Drive! This charming residence offers the perfect blend of comfort and convenience in the heart of Denham Springs, LA. Step inside and discover a spacious interior boasting four bedrooms and three bathrooms, ideal for families seeking room to grow or those who love to entertain. The charming surroundings of this home provide a serene pond view, inviting you to relax and unwind in your own newly built back patio private oasis. Perfect for entertaining guests!! Then retreat to the tranquil master suite, and bathroom complete with walk in closets with newly built custom storage cabinets, offering a peaceful sanctuary at the end of the day. With its prime location in Denham Springs, you'll enjoy easy access to shopping, dining, and entertainment options, as well as top-rated schools and community amenities. Don't miss your chance to call 9642 South Creek Drive home sweet home. Schedule your showing today and experience the beauty and comfort this property has to offer! Call Galen Vaccaro at 225-620-3018
- Type:
- Single Family-Detached
- Sq.Ft.:
- 1,629
- Status:
- NEW LISTING
- Beds:
- 3
- Lot size:
- 0.16 Acres
- Year built:
- 2024
- Baths:
- 2.00
- MLS#:
- 2024007637
- Subdivision:
- Juban Parc
ADDITIONAL INFORMATION
The DALTON IV A in Juban Parc community offers a 3 bedroom, 2 full bathroom, open design. The community features a private pool with a pool house, a park, and pond lots. Features: double vanity, garden tub, separate shower, and 2 walk-in closets in the master suite, walk-in closets in bedrooms 2 and 3, a kitchen island overlooking the dining area, spacious walk-in pantry, covered rear patio, recessed can lighting, undermount sinks, cabinet hardware throughout, ceiling fans in the living room and master bedroom are standard, smart connect wi-fi thermostat, smoke and carbon monoxide detectors, post tension slab, automatic garage door with 2 remotes, landscaping, architectural 30-year shingles, flood lights, and more! Energy Efficient Features: a kitchen appliance package, low E tilt-in windows, and more!
- Type:
- Single Family-Detached
- Sq.Ft.:
- 1,173
- Status:
- NEW LISTING
- Beds:
- 3
- Lot size:
- 0.59 Acres
- Year built:
- 1970
- Baths:
- 2.00
- MLS#:
- 2024007629
- Subdivision:
- Oak Place
ADDITIONAL INFORMATION
Renovated 3-bedroom, 2-bathroom home situated in Live Oak School District! Home upgrades include a new roof, new flooring, new kitchen, new bathrooms, new fixtures, new paint, new landscaping, and more! Enjoy the space and privacy of a huge yard, as well as a large storage building.
- Type:
- Manufactured Home
- Sq.Ft.:
- 1,280
- Status:
- NEW LISTING
- Beds:
- 3
- Lot size:
- 0.37 Acres
- Year built:
- 2019
- Baths:
- 2.00
- MLS#:
- 2024007627
- Subdivision:
- Rural Tract (No Subd)
ADDITIONAL INFORMATION
This lovely home is located on a large lot on a quiet street. It has been meticulously maintained and offers an open, split floor plan with three bedrooms and two baths and HUGE laundry room. Enter in the front door to be welcomed in to the large living room with kitchen and primary suit on one side and secondary bedrooms on the other. The kitchen boasts a large island and farm house sink with window above it overlooking the front yard. The primary suit is large and well placed to ensure maximum privacy. The primary bath has a double vanity and separate tub and shower areas. Priced below appraised value this home will not last long! Call now to schedule your private tour!
- Type:
- Single Family-Detached
- Sq.Ft.:
- 2,480
- Status:
- NEW LISTING
- Beds:
- 4
- Lot size:
- 0.59 Acres
- Year built:
- 1972
- Baths:
- 3.00
- MLS#:
- 2444700
ADDITIONAL INFORMATION
BEAUTIFUL!! 4BR/3BTH home in Colonial Cove! FULLY REMODELED WITH QUARTZ COUNTERTOPS IN KITCHEN AND BATH, PRIVATE OFFICE, WOOD FIREPLACE, 2022 STAINLESS APPLIANCES, LAUNDRY ROOM WITH SINK, HURRICANE RATED GARAGE DOOR, NEW ATTIC INSULATION, NEW CLAW FOOT SOAKER TUB! NEW PAINT, TILE FLOORS, METAL SHINGLE ROOF WITH TRANSFERABLE LIFETIME WARRANTY,! TWO CAR BRICK CARPORT, 12X16 STORAGE SHED, 8FT PRIVACY FENCE, CIRCLE DRIVE, LARGE COVERED PATIO, RAISED GARDEN BEDS, NEW HEATING AND AIR, INGROUND SALTWATER POOL WITH NEW LINER, NEW SALT SYSTEM, NEW HEATER WITH NEW SAND FILTER! NEW 8X12 POOL HOUSE WITH A NEW ROOF, FULLY FINISHED AND CLIMATE CONTROLLED WITH A FULL BATH OR THAT GUESS SPOT BY THE POOL! SMART HOUSE FEATURES FOR DOORS, POOL VACCUMN, THERMOSTAT, CAMERA SYSTEM AND THE LAWN MOWER, ETC.!! IKR!! PRIMARY BEDROOM HAS WALK IN CLOSET WITH MORE TO SPARE! 12X16 OFFICE/STUDIO OUT BACK CAN BE WHAT EVER SUITS YOUR FANCY! 4TH BEDROOM IS SO LARGE, IT COULD BE TWO ROOMS AND ALSO HAS SEPERATE OUTSIDE ENTRANCE. FRUIT TREES AND PALMS MAKES THIS PLACE A LIL OASIS IN DENHAM SPRINGS! THIS HOME HAS BEEN METICULOUSLY CARED FOR AND MAINTAINED BREAUTIFULLY! QUITE NEIGBORHOOD WITH EVERYTHING, BUT JUST FAR ENOUGH OUT OF TOWN TO NOTICE THE DIFFERENCE! WORTH THE TRIP OUT TO SEE THIS ONE! CALL ME !! LETS GO LOOK!!
- Type:
- Single Family-Detached
- Sq.Ft.:
- 1,798
- Status:
- NEW LISTING
- Beds:
- 4
- Lot size:
- 0.16 Acres
- Year built:
- 2016
- Baths:
- 2.00
- MLS#:
- 2024007599
- Subdivision:
- Lakes At North Park The
ADDITIONAL INFORMATION
Immerse yourself in the tranquil elegance of this water view sanctuary in Lakes of North Park. With 4 bedrooms, 2 full bathrooms, and new vinyl laminate flooring throughout, this home offers both style and practicality. Revel in the luxury of granite countertops and the absence of carpet, while the split floor plan ensures privacy and comfort for all. The primary suite, nestled at the back of the home, boasts a lavish retreat with a soaker tub, walk-in shower, dual sinks, and not one but two walk-in closets. Step outside to your fully fenced backyard, complete with an iron fence for uninterrupted pond views. Enjoy nearby amenities such as PARDS park and water park, perfect for summer fun, and Juban Crossing shopping center for convenience. Plus, rest easy knowing this home is in Flood Zone X and has never flooded, offering peace of mind and security for years to come.
- Type:
- Single Family-Detached
- Sq.Ft.:
- 1,966
- Status:
- NEW LISTING
- Beds:
- 3
- Lot size:
- 0.46 Acres
- Year built:
- 1997
- Baths:
- 2.00
- MLS#:
- 2024007534
- Subdivision:
- Hunstock Hills West
ADDITIONAL INFORMATION
SPACIOUS HOME IN DESIRABLE LIVE OAK DISTRICT. LARGE TUB AND SEPERATE WALK IN SHOWER IN MASTER. CERAMIC WOOD FLOORS THROUGHOUT. UPGRADED GAS STOVE. 9 & 10 FT. CEILINGS & CUSTOM CABINETS. FORMAL DINING ROOM CAN BE USED AS AN OFFICE. COVERED OUTDOOR PATIO WITH ADDITIONAL STORAGE BUILDING IN BACK YARD. LANDSCAPED FRONT YARD AND LARGE FENCED BACK YARD WITH MATURE TREES. HOME HAS LOTS OF EXTRAS.
- Type:
- Single Family-Detached
- Sq.Ft.:
- 2,214
- Status:
- NEW LISTING
- Beds:
- 4
- Lot size:
- 0.33 Acres
- Year built:
- 2016
- Baths:
- 3.00
- MLS#:
- 2024007532
- Subdivision:
- Audubon Lakes
ADDITIONAL INFORMATION
Welcome to your new home in Watson! This 4-bedroom, 3-bathroom home features a convenient split floor plan and a cozy double-sided fireplace connecting the kitchen and living room. Outside, enjoy the spacious backyard overlooking the lake, complete with an inviting above-ground swimming pool. Located in the Live Oak School District, and meticulously maintained, this home offers both comfort and convenience for you and your family.
- Type:
- Single Family-Detached
- Sq.Ft.:
- 1,286
- Status:
- NEW LISTING
- Beds:
- 2
- Lot size:
- 0.19 Acres
- Year built:
- 1975
- Baths:
- 1.00
- MLS#:
- 2024007518
- Subdivision:
- Shellys Homesites
ADDITIONAL INFORMATION
Two bedrooms with two flex spaces and a sunroom. Schedule your tour today!
- Type:
- Single Family-Detached
- Sq.Ft.:
- 1,307
- Status:
- NEW LISTING
- Beds:
- 3
- Lot size:
- 0.18 Acres
- Year built:
- 2022
- Baths:
- 2.00
- MLS#:
- 2024007444
- Subdivision:
- Hunters Ridge
ADDITIONAL INFORMATION
Like NEW home in Hunters Ridge community offers a 3 bedroom, 2 full bathroom, open design. Upgrades added: luxury vinyl plank flooring, blinds, and additional LED interior ceiling fans. Special Features: garden tub and walk-in closet in the master suite, walk-in closet in bedroom 2, covered rear patio, granite counters, recessed lighting, ceiling fans in the living room and master bedroom, Tuscan bronze plumbing fixtures, smoke and carbon monoxide detectors, post tension slab, automatic garage door with 2 remotes, landscaping package, architectural 30-year shingles, and more! Energy Efficient Features: tankless gas water heater, kitchen appliance package, low E tilt-in windows, and more!
 |
| IDX information is provided exclusively for consumers' personal, non-commercial use and may not be used for any purpose other than to identify prospective properties consumers may be interested in purchasing. The GBRAR BX program only contains a portion of all active MLS Properties. Copyright 2024 Greater Baton Rouge Association of Realtors. All rights reserved. |

Information contained on this site is believed to be reliable; yet, users of this web site are responsible for checking the accuracy, completeness, currency, or suitability of all information. Neither the New Orleans Metropolitan Association of REALTORS®, Inc. nor the Gulf South Real Estate Information Network, Inc. makes any representation, guarantees, or warranties as to the accuracy, completeness, currency, or suitability of the information provided. They specifically disclaim any and all liability for all claims or damages that may result from providing information to be used on the web site, or the information which it contains, including any web sites maintained by third parties, which may be linked to this web site. The information being provided is for the consumer’s personal, non-commercial use, and may not be used for any purpose other than to identify prospective properties which consumers may be interested in purchasing. The user of this site is granted permission to copy a reasonable and limited number of copies to be used in satisfying the purposes identified in the preceding sentence. By using this site, you signify your agreement with and acceptance of these terms and conditions. If you do not accept this policy, you may not use this site in any way. Your continued use of this site, and/or its affiliates’ sites, following the posting of changes to these terms will mean you accept those changes, regardless of whether you are provided with additional notice of such changes. Copyright 2024 New Orleans Metropolitan Association of REALTORS®, Inc. All rights reserved. The sharing of MLS database, or any portion thereof, with any unauthorized third party is strictly prohibited.
Denham Springs Real Estate
The median home value in Denham Springs, LA is $247,145. This is higher than the county median home value of $158,500. The national median home value is $219,700. The average price of homes sold in Denham Springs, LA is $247,145. Approximately 48.3% of Denham Springs homes are owned, compared to 33.57% rented, while 18.13% are vacant. Denham Springs real estate listings include condos, townhomes, and single family homes for sale. Commercial properties are also available. If you see a property you’re interested in, contact a Denham Springs real estate agent to arrange a tour today!
Denham Springs, Louisiana has a population of 10,066. Denham Springs is less family-centric than the surrounding county with 26.9% of the households containing married families with children. The county average for households married with children is 36.73%.
The median household income in Denham Springs, Louisiana is $52,649. The median household income for the surrounding county is $60,456 compared to the national median of $57,652. The median age of people living in Denham Springs is 37 years.
Denham Springs Weather
The average high temperature in July is 91.9 degrees, with an average low temperature in January of 40.6 degrees. The average rainfall is approximately 62.5 inches per year, with 0 inches of snow per year.
