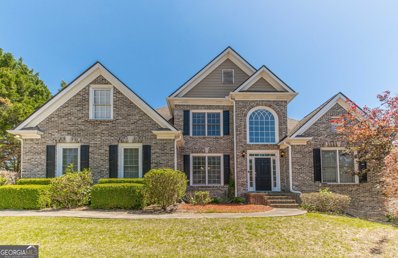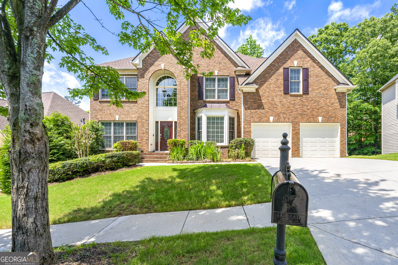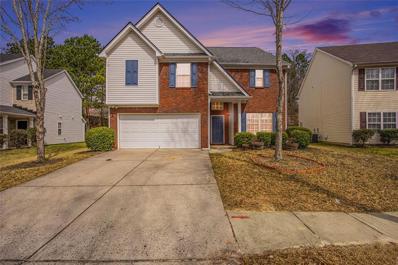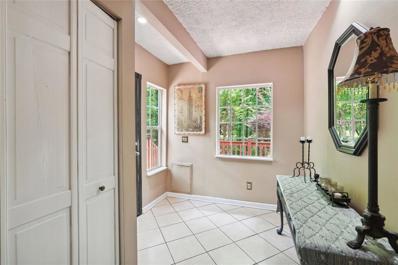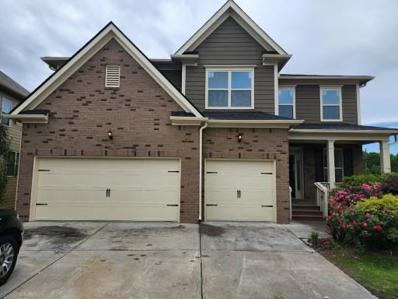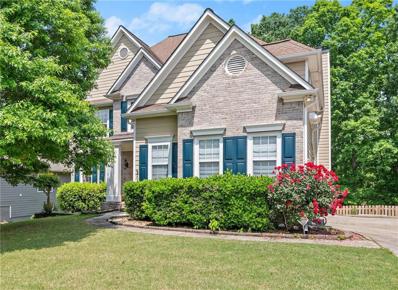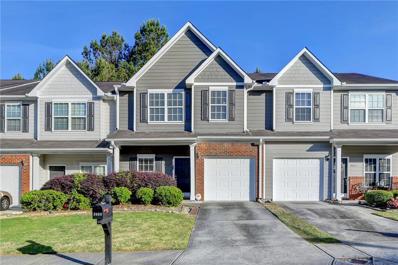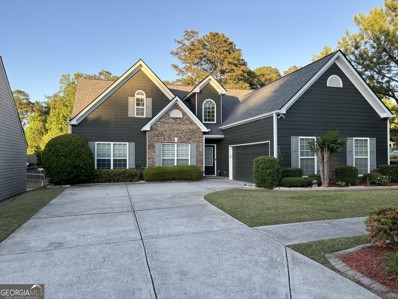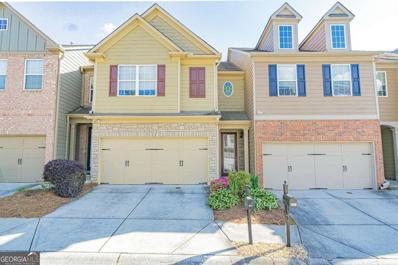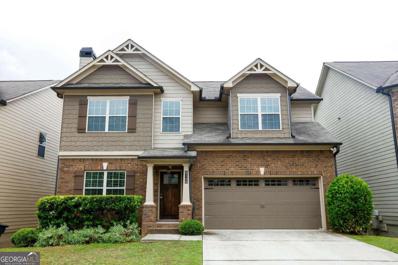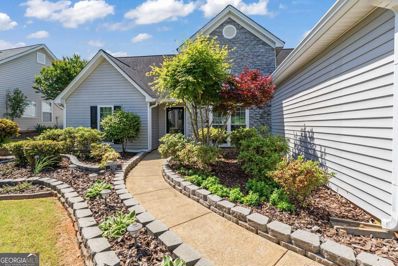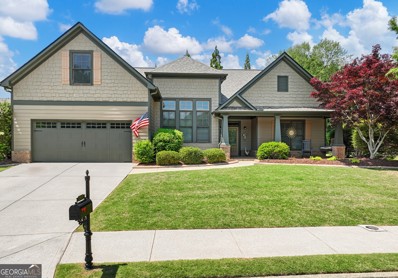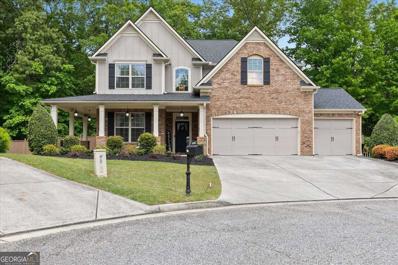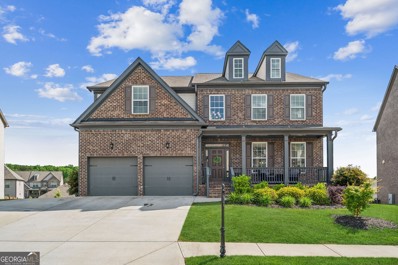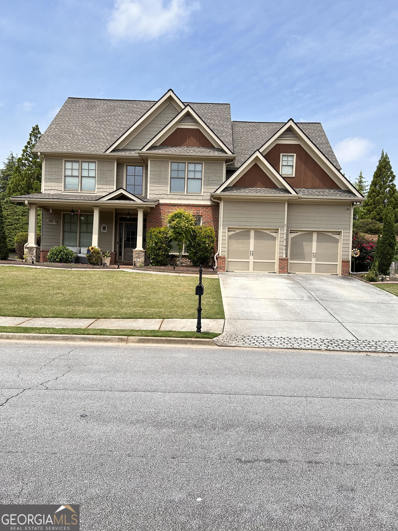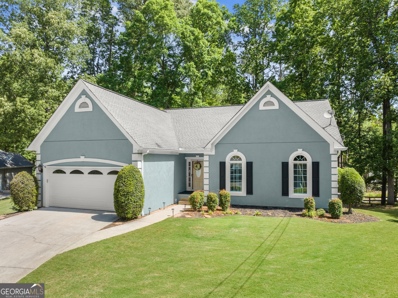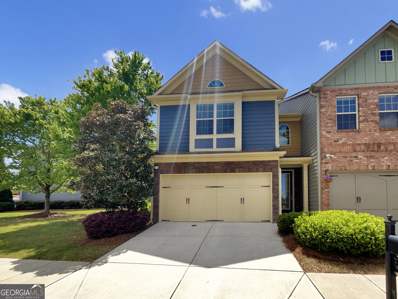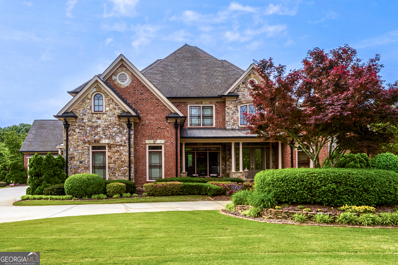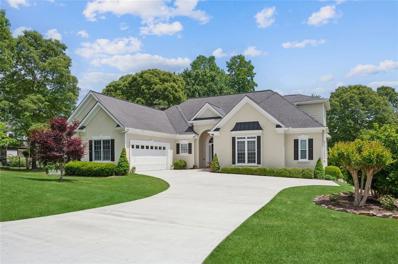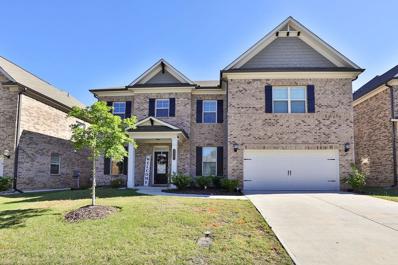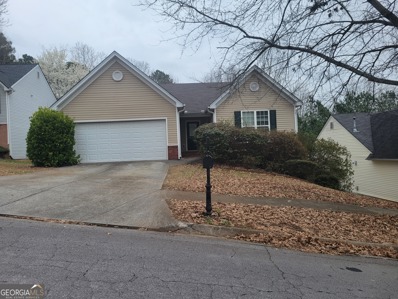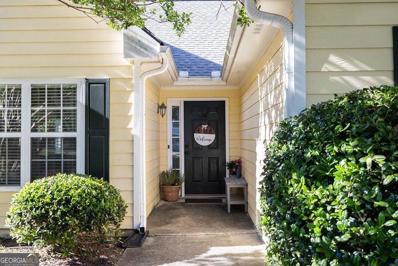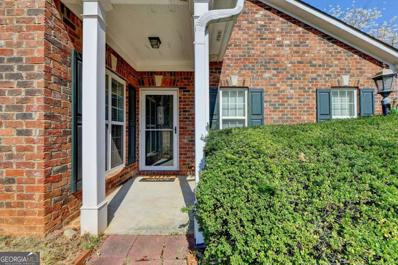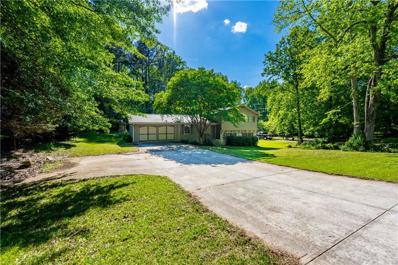Buford GA Homes for Sale
- Type:
- Single Family
- Sq.Ft.:
- 6,924
- Status:
- NEW LISTING
- Beds:
- 3
- Lot size:
- 0.34 Acres
- Year built:
- 2003
- Baths:
- 2.00
- MLS#:
- 10295628
- Subdivision:
- Clearwater
ADDITIONAL INFORMATION
Welcome to your ideal residence in the highly desirable Clearwater Plantation of Flowery Branch. This stunning home boasts a main-level master suite, a modernized kitchen, a refurbished mud-laundry room, freshly installed carpet and paint, generously sized bedrooms with ample walk-in closets. The partially finished basement provides additional living space and awaits your personal touch to transform it into a perfect retreat. With an extra garage and second driveway, you'll have ample space for boat storage or additional parking. Conveniently situated near shopping, dining, hospitals, and with effortless access to HWY 985 or 85, this location offers the epitome of convenience and comfort.
- Type:
- Single Family
- Sq.Ft.:
- n/a
- Status:
- NEW LISTING
- Beds:
- 5
- Lot size:
- 0.33 Acres
- Year built:
- 2004
- Baths:
- 5.00
- MLS#:
- 10295318
- Subdivision:
- Ellworth
ADDITIONAL INFORMATION
Finally, A Brick Front Finished Basement Beauty With The Master Suite On The Main Level, A Fence Yard & Room For Everyone! Located In One of The Most Sought After Swim & Tennis Communities In Buford. As You Walk Through The Two Story Entryway, You will Notice The Formal Dining Room To Your Left And A Half Bathroom To The Right - Perfect For Entertaining. Gleaming Recently Refinished Hardwood Floors Flow Into The Fireside Family Room, Open To The Kitchen Which Features A Brick Front Gas Starter Fireplace & Gas Stove, Double Oven, Attached Microwave, Travertine Tile Backsplash, Garbage Disposal, & Island With Third Sink. Kitchen Also Includes A Door To The Sun Deck With Stairs Down To The FENCED Back Yard + A Walk-In-Pantry & A GIANT Laundry Room With TONS of Storage! The Large Breakfast Area Is More Like A Second Open Concept Dining Room! The Dining Room Could Become A Study! The Possibilities Are Limitless. The Primary Suite Is on The Main Level And Includes New Hardwood Floors, A Vaulted Ceiling & Plenty Of Light + Ensuite Bathroom w/Tile Floors, Double Sinks, Soaring Ceilings, Double Shower Heads & A Jacuzzi Tub + A Giant Closet With Hardwood Floors. Upstairs, There Are Four More Oversized Bedrooms, One With A Full Bathroom + Another Full Bathroom With Hall Access & Brand New Modern Tile Floors & Shower! The Finished Basement Includes A Brand New Mini Split System HVAC , A Kitchenette Room, Another Oversized Full Bathroom, A Bedroom With Open Concept Closet, LARGE Rec Room, Currently Being Used As A Home Gym & Gaming Area. Additional Huge Unfinished Space Could Simply Be Used For Storage Or Transformed Into ANYTHING With Double Doors To The Fenced Backyard. This Home Has It All Including An Ideal Location Near Shopping, Dining, & Highways & A Neighborhood With Swim, Tennis & Basketball & Award Winning Mill Creek Schools!!!
- Type:
- Single Family
- Sq.Ft.:
- 4,066
- Status:
- NEW LISTING
- Beds:
- 6
- Lot size:
- 0.18 Acres
- Year built:
- 2006
- Baths:
- 5.00
- MLS#:
- 10290920
- Subdivision:
- Morningbrooke
ADDITIONAL INFORMATION
Spacious 6 BDRM, 5 BATH home on a finished basement Nestled in the Morningbrooke neighborhood, this is a swim and tennis community with nature trails, bridges, and boardwalks. This home has a 2-story foyer separating the formal living room and separate dining room. This home has beautiful hardwoods covering the main entrance, family room and kitchen area. There is a guest bedroom that has a full bath room on the main floor. The large kitchen w/island and breakfast area has a view to the family room with FP and walk-out to the back deck that overlooks the private wooded backyard. Upstairs, the large master suite features a double vanities, jetted tub, and walk-in closet. Three additional guest bedrooms, one with an en suite bathroom, and another with a Jack and Jill bath and catwalk complete the upstairs. The finished daylight basement includes a recreation/game room, a full bathroom and 2- additional bedrooms, office space and lots of storage. Close to major shopping, restaurants, and highway access. Don't miss this incredible opportunity to add your personal touches and make this your new
- Type:
- Single Family
- Sq.Ft.:
- 2,452
- Status:
- NEW LISTING
- Beds:
- 4
- Lot size:
- 0.17 Acres
- Year built:
- 2003
- Baths:
- 3.00
- MLS#:
- 7382306
- Subdivision:
- Hamilton Ridge
ADDITIONAL INFORMATION
Elegant 2-story residence boating a brick-front exterior nestled on a fenced lot in the coveted Bogan Mill area of Buford, GA 30519. Upon entry you're greeted by a stunning two-story foyer with hardwood floors, leading into a spacious family room adorned with a marble fireplace, and an open kitchen overlooking the family room, perfect for entertaining. Rear stairs ascend to four bedrooms and two bathrooms on the upper level, while a half bathroom on the main level adds convenience. The master suite offers a private sitting area, along with a luxurious master bath featuring double vanities a garden tub, and a separate shower. The expansive fenced backyard with a cozy patio provides an outdoor oasis ideal for relaxation or entertaining. This property is conveniently located near local restaurants, shops, highways & interstates, offering comfortable everyday living and easy access to all city amenities.
$450,000
2466 THRASHER Road Buford, GA 30519
- Type:
- Single Family
- Sq.Ft.:
- 1,804
- Status:
- NEW LISTING
- Beds:
- 3
- Lot size:
- 1.2 Acres
- Year built:
- 1987
- Baths:
- 2.00
- MLS#:
- 7382334
- Subdivision:
- Harmony Estates
ADDITIONAL INFORMATION
This lush 1.2 acre lot will transport you into what feels like a mountain getaway. Charming Cape Cod style cottage in the highly sot after City of Buford School District. Perfectly located for ease of shopping and entertainment. Primary Suite on main level, with 2 spacious guest rooms upstairs. Spacious main level living includes a fireside great room, separate dining, and kitchen overlooking the second living room. Lots of outdoor living space with wrap decking for enjoying your morning coffee or evening retreat time. Very private lot, as home sits back off of the road quite a bit. Kitchen offers a large island with granite countertops. Hardwood plank flooring in Great room and living room. Shed included. No HOA.
- Type:
- Single Family
- Sq.Ft.:
- 3,893
- Status:
- NEW LISTING
- Beds:
- 4
- Lot size:
- 0.25 Acres
- Year built:
- 2016
- Baths:
- 4.00
- MLS#:
- 7382448
- Subdivision:
- Sagestone
ADDITIONAL INFORMATION
Exquisite 5-Bedroom Home with Modern Elegance** Welcome to this **luxurious oasis** nestled in a serene cul-de-sac on **0.25 acres** of lush land. With **natural light flooding every corner**, this home offers a harmonious blend of comfort, style, and functionality. 1. Bedrooms and Bathrooms: - 5 spacious bedrooms provide ample space for family and guests. - Jack and Jill bathroom ensures convenience and privacy for everyone. - 4 well-appointed bathrooms offer comfort and ease. 2. Master Suite: - The master bath is a sanctuary of relaxation: - Double vanity with elegant gold fixtures. - A stand-alone tub beckons for soothing soaks. - Granite stone floors and walls exude opulence. 3. Open-Concept Living: - The heart of the home is the **modern kitchen: - Custom blue cabinets with sleek gold hardware. - Open floor plan seamlessly connects the kitchen to the family room. - Gather around the gorgeous fireplace for cozy evenings. 4. Storage and Style - Walk-in closets in every bedroom ensure clutter-free living. - Immaculate hardwood floors throughout add warmth and sophistication. 5. Bonus Loft Area: - Ascend the wrought iron staircase to discover a versatile loft: - Perfect for family gatherings or a serene home office. 6. Outdoor Bliss: - Step outside to a beautifully built deck: - Ideal for al fresco dining, morning coffee, or evening relaxation. This home is more than just walls and rooms—its a canvas for your dreams. Dont miss the opportunity to make it yours!
$619,900
3315 Goldmist Drive Buford, GA 30519
- Type:
- Single Family
- Sq.Ft.:
- 3,054
- Status:
- NEW LISTING
- Beds:
- 5
- Lot size:
- 0.43 Acres
- Year built:
- 1998
- Baths:
- 4.00
- MLS#:
- 7382008
- Subdivision:
- Hamilton Fields
ADDITIONAL INFORMATION
Nestled within the sought-after Seckinger High School district in Buford, 5/3.5 this home boasts a harmonious blend of sophistication and functionality for those seeking the perfect place to call home. The foyer unfolds into a bright and airy interior and an immediate sense of warmth and openness. From the ample formal dining room to the newly renovated kitchen that opens to the two-story great room with lots of natural light, this home is great for both entertaining and cozy home gatherings. It has five bedrooms upstairs that includes a luxurious primary suite, this home offers plenty of space for everyone. The primary retreat features a spa-like ensuite bathroom with a soaking tub, dual vanities, separate shower, and walk-in closet. Downstairs, the full basement awaits, offering endless possibilities for customization and expansion. Whether you envision a home gym, media room, or additional living quarters, the basement provides the perfect canvas to bring your dreams to life. Outside, the sprawling backyard beckons, whether you're hosting a summer barbecue or simply unwinding on the patio with a good book, the outdoor living areas offer a serene retreat. Conveniently located within close proximity to schools, shopping, dining, and recreational amenities, this home offers the perfect blend of comfort, convenience, and luxury living. Don't miss your chance to make this exquisite property your forever home!
- Type:
- Condo
- Sq.Ft.:
- 1,683
- Status:
- NEW LISTING
- Beds:
- 2
- Lot size:
- 0.01 Acres
- Year built:
- 2006
- Baths:
- 3.00
- MLS#:
- 7382142
- Subdivision:
- Mill Creek Lakes
ADDITIONAL INFORMATION
Fabulous townhome ready to move in! The welcoming bright foyer leads you right into the wide open floor plan. Beautiful hardwood flooring throughout main level. Huge kitchen with newer appliances, laminated counters and breakfast bar. There is also an eat in kitchen area and pantry. In the living room, tons of natural light pours in throughout the windows. Upstairs you will find the primary ensuite with huge walk-in closet and sitting area. Secondary bedroom and loft/office area. Newer HVAC, plantation shutters, paint and upgraded plush carpet upstairs. All appliances will remain with the house, including refrigerator. HOA dues cover water, sewer and trash. Great location close to Interstate 85, Mall of GA, shopping and dining. Must See!
$470,000
2625 Sedgeview Way Buford, GA 30519
- Type:
- Single Family
- Sq.Ft.:
- 2,500
- Status:
- NEW LISTING
- Beds:
- 4
- Lot size:
- 0.25 Acres
- Year built:
- 2006
- Baths:
- 3.00
- MLS#:
- 10294011
ADDITIONAL INFORMATION
Beautiful home with two large primary bedrooms, one up and one down. Home has been well maintained and has new flooring throughout. There is a lovely screend in porch for the morning coffee or evening dinners with friends and family. The back yard is peaceful , serene and landscaped with flowing shrubs and plants. The owner will also leave the firepit for the new homeowner to enjoy ! The kitchen is open to the family room with fireplace .On the main level there are 3 bedrooms, (one is primary ) and 2 full baths, both with tiled floors. The Owners bath has a seperate shower and tub and diuble vanities. There is also a laundry and a formal Dining room on the main level. The upstair has an enitre suite with a full bath. Located just monutes from Mall of GA, great schools and every possible amenity you could need!
- Type:
- Townhouse
- Sq.Ft.:
- 1,939
- Status:
- NEW LISTING
- Beds:
- 3
- Lot size:
- 0.05 Acres
- Year built:
- 2010
- Baths:
- 3.00
- MLS#:
- 10294006
- Subdivision:
- Carlton At Hamilton Mill
ADDITIONAL INFORMATION
Private, gated and beautifully maintained Buford Craftsman Townhome with loft tucked away in Private Swim/Tennis Community with prime location! Walking distance to Seckinger High School, walking distance to recently approved mixed use development, 30 seconds from I-85 & endless shopping - less than 10 minutes from Mall of Georgia & new Ariston Development (Tequilla Mama,Truck and Tap,Parma). Built in 2011, this unit features a lovely well-lit open concept floor plan with shimmering hardwood floors, granite countertops & lovely fluted columns w/ heavy trim package throughout! Kitchen Island with walk-in pantry and triple hung windows give this one so much natural light and functionality. Located in the last phase and least busiest part Carlton at Hamilton Mill, surrounded by greenspace, gorgeous vegetation with excellent pride of ownership. Exterior of Townhome including the roof and landscaping is all inclusive of low monthly cost HOA and lowers homeownersCO insurance premium when purchasing. Oversized master bedroom with vaulted ceilings and dual vanity and jacuzzi tub! Roommate floorplan with large wide-open loft make this one perfect for anyone! 10ft+ ceilings - Large 2-Car Garage - formal foyer entry & powder room entry Full size large eat-in Center Island Kitchen floorplan & walk-out patio make this home perfect for the busy family or professional who wants good schools without sacrificing proximity to Atlanta and anything in-town as this is only 30 minutes from 285 and Dunwoody! So much functionality and upside on this lovely townhome! Text the keyword 'ZachMaxey' to the number '59559 for all the pics + price or to book your private tour!
- Type:
- Single Family
- Sq.Ft.:
- n/a
- Status:
- NEW LISTING
- Beds:
- 4
- Lot size:
- 0.13 Acres
- Year built:
- 2017
- Baths:
- 3.00
- MLS#:
- 10293935
- Subdivision:
- Castleberry Hills
ADDITIONAL INFORMATION
This Buford home features a spacious full basement and contemporary upscale touches throughout. Enjoy the comfort of a covered back porch, 5-inch wide hardwood floors on the main level and stairs, elegant iron pickets, tiled bathroom floors, and a luxurious master shower. The kitchen features granite countertops. Conveniently located near Buford Hwy with easy interstate access, and just minutes from the Mall of GA, as well as an array of restaurants and shops.
- Type:
- Single Family
- Sq.Ft.:
- 2,085
- Status:
- NEW LISTING
- Beds:
- 4
- Lot size:
- 0.26 Acres
- Year built:
- 1997
- Baths:
- 2.00
- MLS#:
- 10293672
- Subdivision:
- Lenox Park
ADDITIONAL INFORMATION
Welcome to the sought-after Lenox Park neighborhood in Buford, GA! This immaculately maintained home boasts a thoughtful split-bedroom floor-plan, offering 3 Bedrooms and 2 Full Baths on the main level, with an additional large Bedroom over the Garage.Step into the generously sized family room featuring a vaulted ceiling that creates an airy ambiance, complemented by an eat-in breakfast area surrounded by a wall of windows, perfect for enjoying morning sunlight with your coffee. Entertain guests in the formal dining room, or take the gathering outdoors to the large patio and fenced backyard, providing ample space for outdoor enjoyment and relaxation. The highlight of this home is the completely remodeled owner's suite bathroom, featuring exquisite tile floors, a tiled shower, a separate soaking tub, and a closet that is sure to impress. Conveniently located close to shopping, dining, parks, schools, and within walking distance to the Sugar Hill Greenway.Don't miss out on the opportunity to make this stunning Buford residence your own-schedule your showing appointment today!
- Type:
- Single Family
- Sq.Ft.:
- 2,598
- Status:
- NEW LISTING
- Beds:
- 4
- Lot size:
- 0.35 Acres
- Year built:
- 2006
- Baths:
- 4.00
- MLS#:
- 10293464
- Subdivision:
- Reflections Of Braselton
ADDITIONAL INFORMATION
Welcome Home~1st time on the market with owners who have truly taken impeccable care of their home and it shows on every turn. Highly sought after Craftsman style ranch with charming rocking chair front porch, this fabulous split bedroom offers 4 bedrooms and 3 1/2 baths with 4th full bedroom and full bath upstairs. Step inside the foyer to the warm great room with stone fireplace, oversized dining room with wall of windows and extra high ceilings. Next, you will find the expansive primary suite with its own private porch access as well as primary bath with walk in shower, soaking tub, double sinks and vanity mirror, & HUGE primary closet. Travel to the heart of the home in the bright & airy kitchen, featuring all brand new updates like gorgeous quartz countertops, as well as tile backsplash, sleek island with storage drawers, new stainless steel appliances, walk in pantry, breakfast room, new white cabinets with lighting and more storage drawers than you can count! Off the kitchen, enjoy two additional bedrooms, full bath & laundry room. Take the newly carpeted stairs to the fourth full bedroom and bath. This could be a great space for guests or teens to enjoy their own private space. Garage is so clean you could eat off it and offers many innovative storage options you will love! Private backyard, with large screened in porch, oversized outdoor concrete patio and natural gas grill. Manicured, hardscaped property with beautiful landscaping touches everywhere! So many extras in this home!! BRAND NEW 2024 ROOF, New hardwood floors throughout main level, new bathroom tile floors, new light fixtures, FULLY RENOVATED KITCHEN, new side fences in 2023, new garage door opener, new aluminum attic stairs, and more! Reflections is a terrific swim/tennis community with easy access to shopping, schools & medical. This immaculate home combines traditional charm with modern amenities, making it a perfect choice for anyone looking for a move-in ready home that promises both comfort & style! Make it yours TODAY.
$625,000
4102 Rovello Way Buford, GA 30519
- Type:
- Single Family
- Sq.Ft.:
- 3,191
- Status:
- NEW LISTING
- Beds:
- 5
- Lot size:
- 0.19 Acres
- Year built:
- 2007
- Baths:
- 3.00
- MLS#:
- 10294120
- Subdivision:
- Lakeview At Hamilton Mill
ADDITIONAL INFORMATION
Welcome to 4102 Rovello Way! Don't miss this 5 BR 3 BA home! This beautiful Craftsman Style home has a southern living wrap around front porch. Home is located on a cul-de-sac street with a fenced private backyard and has a 3 car garage! Gorgeous Screened in Porch with stone fireplace and double fans. There is a bedroom and bathroom on main level level for guest convenience. Oversized Master Bedroom with dual closets and a sitting room. Active Swim/Tennis Amenities. Close to schools, Mall of Georgia, restaurants and I85.
- Type:
- Single Family
- Sq.Ft.:
- 3,859
- Status:
- NEW LISTING
- Beds:
- 5
- Lot size:
- 0.22 Acres
- Year built:
- 2019
- Baths:
- 4.00
- MLS#:
- 10292547
- Subdivision:
- Whispering Creeks
ADDITIONAL INFORMATION
Buford City School System (Rated #1 in the State)! This stunning, 3-Sides Brick, Basement Home is conveniently located in the sought-after Whispering Creeks community in the heart of Buford shopping, restaurants, nearby Historic Downtown Buford and less than a mile from Buford High School. The rocking-chair front porch welcomes you through the front door and into the beautiful, two-story foyer which is open to the living room and engulfed in natural light. Continue by the dining room complete with coffered ceiling and into the spacious kitchen highlighted by 42" cabinets, double oven, large island, and a sink by the window with beautiful views of the distant trees. The kitchen is open to the breakfast room and family room featuring a fireplace and custom built-in bookshelves. There is a generously-sized bedroom on the main level and full bathroom. Hardwood flooring is found throughout the main level living areas and continues to the upper level and into the primary bedroom. This large primary suite comes with its own private sitting room. The primary bathroom has two separate vanities, large shower, and a separate garden tub. There are 3 more secondary bedrooms on the upper level along with 2 additional full baths. Below the rear porch and just outside the basement door you will find a covered patio with ceiling fan and an inviting hot tub with views to the fenced in and private back yard. Community amenities include a large pool, playground, and a nature trail. Schedule your showing today!
- Type:
- Single Family
- Sq.Ft.:
- 2,723
- Status:
- NEW LISTING
- Beds:
- 5
- Lot size:
- 0.35 Acres
- Year built:
- 2006
- Baths:
- 3.00
- MLS#:
- 10293028
- Subdivision:
- Reflection
ADDITIONAL INFORMATION
Look no further! Gorgeous home is sought after neighborhood in Reflections of Braselton. This gorgeous five-bed and three-bath home is located in Reflections. As you walk up to the house, you're greeted by a beautiful covered porch. As you walk through the front door, you encounter a two-story foyer. This home includes wainscoting, coffered ceilings, custom trim work, and a cozy fireplace. Downstairs, you can also find a guest bedroom with a full bath. The oversized master bedroom is upstairs with a lovely bathroom, which includes a tub, a tiled shower, and double vanities.! The house also has a big backyard for the kids to play in and an outdoor attached storage to store your lawn mower and gardening tools. Reflections is a perfectly located neighborhood that gives you access to multiple grocery stores, shopping areas, and banks, and provides great highway access! For school-aged kids, the neighborhood is close to various libraries and schools. In addition, the neighborhood provides amenities for everyone. They offer swimming pools, playgrounds, and greenspaces for the kids. Reflections also provides tennis courts and pavilion.
$525,000
5735 Elm Tree Drive Buford, GA 30518
- Type:
- Single Family
- Sq.Ft.:
- n/a
- Status:
- NEW LISTING
- Beds:
- 3
- Lot size:
- 0.57 Acres
- Year built:
- 1992
- Baths:
- 3.00
- MLS#:
- 10292605
- Subdivision:
- Elm Tree
ADDITIONAL INFORMATION
Rare find located in highly sought after, top ranked Buford City Schools with no HOA and a prime cul-de-sac location! Step inside this meticulously maintained one level ranch home with a partially finished basement. The main level features an open living room with vaulted ceilings with a gas log fireplace. The dining room is ready to host all of your family gatherings and the eat in kitchen is perfect for everyday meals. You will love the spacious screened in porch just off the main living space that is the perfect spot for enjoying the sights and sounds of nature or a football game. The expanded grilling deck with low maintenance trex decking and pergola offers more space to enjoy the quiet wooded low maintenance backyard. Inside, the spacious primary bedroom includes a large walk in closet and an updated primary bathroom with a newly renovated walk in shower. Two other spacious bedrooms complete the main level. The partial basement includes an office or playroom along with a large additional finished space ready for your enjoyment. DonCOt miss the large unfinished space complete with a boat door to store your toys, lawn equipment, or the perfect space for a workshop. Newer hvac and hot water heater, premium gutter guards and built in basement dehumidifier. Located a stoneCOs throw away from Lake Lanier, minutes from downtown Buford, and a half mile from a public boat ramp all while being in one of the most sought after school districts in the state, this well maintained home is ready for its new owners!
- Type:
- Townhouse
- Sq.Ft.:
- 1,933
- Status:
- NEW LISTING
- Beds:
- 3
- Lot size:
- 0.05 Acres
- Year built:
- 2011
- Baths:
- 3.00
- MLS#:
- 10292745
- Subdivision:
- Carlton At Hamilton Mill
ADDITIONAL INFORMATION
Discover the epitome of comfortable living in this charming end unit townhome. Entering, you're greeted by a cozy family room adorned with a crackling fireplace, perfect for gatherings and relaxation alike. Adjacent is the inviting eat-in kitchen boasting sleek solid surface countertops, a hub for culinary creativity and casual dining. Ascend to the upper level and find yourself in a versatile loft space, ideal for a home office, media room, or play area. Retreat to the luxurious primary bedroom, complete with an ensuite bathroom featuring double vanities, a separate shower, and a sumptuous soaking tub for the ultimate in relaxation. Two additional bedrooms offer ample space for family, guests, or hobbies. Convenience is key with a double garage for parking and storage, while the patio invites outdoor enjoyment and al fresco dining. Nestled within a gated swim and tennis community, residents enjoy exclusive access to a clubhouse, fostering a sense of community and offering amenities for active lifestyles.
$1,450,000
2770 Drayton Hall Drive Buford, GA 30519
- Type:
- Single Family
- Sq.Ft.:
- 8,093
- Status:
- NEW LISTING
- Beds:
- 7
- Lot size:
- 0.92 Acres
- Year built:
- 2006
- Baths:
- 8.00
- MLS#:
- 10292709
- Subdivision:
- Drayton Hall
ADDITIONAL INFORMATION
Introducing your dream home! This stunning four-sided brick residence boasts luxurious features and exquisite craftsmanship throughout. Step into the grand two-story foyer adorned with Trey ceilings and inlay oak floors, setting the tone for elegance and sophistication. Entertain guests in the impressive two-story family room, complete with coffered ceilings, a majestic marble fireplace, and oak floors. The executive home office offers a refined space with judges paneling, built-in oak bookshelves, a stone fireplace, and coffered ceilings, ideal for working or relaxing in style. Host memorable gatherings in the banquet-sized formal dining room featuring tray ceilings and oak floors. Retreat to the lavish master suite on the main level, featuring a sitting area, marble fireplace, Trey ceilings, marble whirlpool tub, oversized double shower, and a walk-in closet fit for royalty. Prepare gourmet meals in the spacious kitchen, equipped with two islands, granite countertops, slate and wood floors, and top-of-the-line Viking appliances including a microwave convection, oven warming drawer, and gas range. The adjacent breakfast room and vaulted keeping room provide additional space for casual dining and relaxation by the custom stone fireplace. Convenience abounds with a three-car garage on the main level, complemented by a separate two-car garage. The finished terrace level offers endless entertainment possibilities, including a bedroom, full bath, family room with a tile fireplace, half bath, second full kitchen, pool room, game room, and bar with an ice maker. Step outside to enjoy the expansive deck with Trac flooring, a covered area, and a Viking grill, perfect for outdoor gatherings and enjoying the scenic surroundings. Don't miss the opportunity to make this exceptional property your new home sweet home! Schedule a viewing today. Owner Financing Is Available!
- Type:
- Single Family
- Sq.Ft.:
- 3,762
- Status:
- NEW LISTING
- Beds:
- 4
- Lot size:
- 0.59 Acres
- Year built:
- 1997
- Baths:
- 4.00
- MLS#:
- 7379137
- Subdivision:
- Quail Creek
ADDITIONAL INFORMATION
Welcome Home to this updated and meticulosity maintained 4 bedroom 3.5 bath ranch home in the sought after Seckinger school district! Master on main with serene master bath. Large secondary bedrooms with jack-n-jill bathroom. Inviting keeping room with fireplaces located off the open and well appointed kitchen. 14' ceilings with plenty of space. Laundry room on main with loads of light and utility sink. Formal dining and living room offers plenty of space for entertaining. Upstairs bonus room with full en-suite bathroom is a perfect private space for you or any guests. Partially finished full basement stubbed for a bathroom offers finished space for entertaining and unfinished space ideal for workshop area. Large professional landscaped flat yard! Roof has been replaced, kitchen remodeled, new driveway with parking pad, new hardwoods and carpet throughout. This home truly has it all. Located in a sought-after location, minutes from shopping, restaurants and more! You have to see it for yourself! $500 credit towards appraisal at closing when closed with preferred lender!
$575,000
3431 Andover Way Buford, GA 30519
- Type:
- Single Family
- Sq.Ft.:
- 3,165
- Status:
- NEW LISTING
- Beds:
- 4
- Lot size:
- 0.17 Acres
- Year built:
- 2020
- Baths:
- 3.00
- MLS#:
- 7378591
- Subdivision:
- Andover
ADDITIONAL INFORMATION
Welcome to the epitome of modern living at this Buford home in the coveted Andover subdivision. Boasting four bedrooms and three full baths, this residence seamlessly blends functionality with elegance. Step into true open-concept living, highlighted by granite countertops, a gas stove and a double oven for culinary enthusiasts. Entertain effortlessly in the formal living and dining rooms, or retreat to the screened-in porch for al fresco relaxation. Convenience meets luxury with a main-level bedroom and full bath, while upstairs, a loft area offers versatile space. Indulge in the serenity of the master suite, featuring a double vanity, glass shower, and a spacious walk-in closet. Buford House invites you to embrace a lifestyle of comfort and sophistication.
- Type:
- Single Family
- Sq.Ft.:
- 3,408
- Status:
- NEW LISTING
- Beds:
- 3
- Lot size:
- 0.25 Acres
- Year built:
- 2005
- Baths:
- 3.00
- MLS#:
- 10292211
- Subdivision:
- Little Mill Estates
ADDITIONAL INFORMATION
Four bedroom home with a large basement. Needs some TLC Do not walk on the deck.
$430,000
4108 Harthorne Lane Buford, GA 30519
- Type:
- Single Family
- Sq.Ft.:
- 2,112
- Status:
- NEW LISTING
- Beds:
- 4
- Lot size:
- 0.47 Acres
- Year built:
- 1997
- Baths:
- 2.00
- MLS#:
- 10292003
- Subdivision:
- Wyndham Park
ADDITIONAL INFORMATION
WELCOME HOME TO THIS BEAUTIFUL STEPLESS RANCH ON LEVEL CORNER LOT IN BUFORD. THIS OPEN FLOOR PLAN INCLUDES FAMILY ROOM WITH VAULTED CEILINGS AND FIREPLACE, DINING AREA, BREAKFAST AREA, SPACIOUS LAUNDRY ROOM AND SUNROOM. PRIMARY SUITE INCLUDES SPACIOUS BEDROOM, ELEGANT UPDATED BATH WITH TILE SHOWER, SOAKING TUB AND HIS AND HER VANITIES. SECONDARY BEDROOMS ARE SPACIOUS WITH AMPLE CLOSET SPACE. THIS HOME INCLUDES BONUS ROOM/TEEN SUITE PERFECT FOR MEDIA ROOM, BEDROOM OR OFFICE. CORNER LOT WITH SIDE ENTRY GARAGE AND LEVEL BACKYARD WITH PATIO! THIS HOME ALSO INCLUDES A BRAND NEW ROOF! PRIME LOCATION CLOSE TO HWY 85, HWY 985 SHOPPING, DINING AND ENTERTAINMENT.
- Type:
- Townhouse
- Sq.Ft.:
- n/a
- Status:
- NEW LISTING
- Beds:
- 3
- Lot size:
- 0.09 Acres
- Year built:
- 2006
- Baths:
- 3.00
- MLS#:
- 10291996
- Subdivision:
- Chatham Village
ADDITIONAL INFORMATION
Come into this End-unit home in a quiet and gated neighborhood! Location is central with easy access and minuties to Downtown Buford, Sugarhill, Mall of GA, and The Exchange! This newly painted and updated home features new appliances, and new modern fixtures. MASTER ON MAIN and open high ceiling living room really brightens the home with lots of natural sunlight. The upstairs loft can be used as a workout area or a lounge, and the bedrooms work great as an office! There's an extra bonus room/storage space in the loft area for more closet space to store those holiday or guest decorations! Come and see the possibilities with this home and make it yours!
- Type:
- Single Family
- Sq.Ft.:
- 1,620
- Status:
- NEW LISTING
- Beds:
- 3
- Lot size:
- 0.73 Acres
- Year built:
- 1975
- Baths:
- 2.00
- MLS#:
- 7380142
- Subdivision:
- Hidden Branch Estates
ADDITIONAL INFORMATION
Nestled perfectly on a level lot, this home offers buyers 3 bedrooms and 2 bathrooms with convenient access to hwy20 & Peachtree Industrial Blvd. A beautiful gally kitchen with a breakfast area and a family/living room for all to enjoy. At the bottom of this multi level home, comes with a large recreational room with interior and exterior entry. On the middle level, with entry to and from garage & front door is the kitchen and family room. The master bedroom with bathroom plus two additional bedrooms and full bathroom is a perfect set up. Come see this home that's great for outdoor entertainment with playground on a large lot located in one of the most sought after areas in Georgia.

The data relating to real estate for sale on this web site comes in part from the Broker Reciprocity Program of Georgia MLS. Real estate listings held by brokerage firms other than this broker are marked with the Broker Reciprocity logo and detailed information about them includes the name of the listing brokers. The broker providing this data believes it to be correct but advises interested parties to confirm them before relying on them in a purchase decision. Copyright 2024 Georgia MLS. All rights reserved.
Price and Tax History when not sourced from FMLS are provided by public records. Mortgage Rates provided by Greenlight Mortgage. School information provided by GreatSchools.org. Drive Times provided by INRIX. Walk Scores provided by Walk Score®. Area Statistics provided by Sperling’s Best Places.
For technical issues regarding this website and/or listing search engine, please contact Xome Tech Support at 844-400-9663 or email us at xomeconcierge@xome.com.
License # 367751 Xome Inc. License # 65656
AndreaD.Conner@xome.com 844-400-XOME (9663)
750 Highway 121 Bypass, Ste 100, Lewisville, TX 75067
Information is deemed reliable but is not guaranteed.
Buford Real Estate
The median home value in Buford, GA is $499,900. This is higher than the county median home value of $227,400. The national median home value is $219,700. The average price of homes sold in Buford, GA is $499,900. Approximately 55.03% of Buford homes are owned, compared to 35.65% rented, while 9.32% are vacant. Buford real estate listings include condos, townhomes, and single family homes for sale. Commercial properties are also available. If you see a property you’re interested in, contact a Buford real estate agent to arrange a tour today!
Buford, Georgia has a population of 14,662. Buford is less family-centric than the surrounding county with 34.82% of the households containing married families with children. The county average for households married with children is 39.64%.
The median household income in Buford, Georgia is $48,772. The median household income for the surrounding county is $64,496 compared to the national median of $57,652. The median age of people living in Buford is 36.2 years.
Buford Weather
The average high temperature in July is 87.7 degrees, with an average low temperature in January of 33.2 degrees. The average rainfall is approximately 53.7 inches per year, with 1.1 inches of snow per year.

