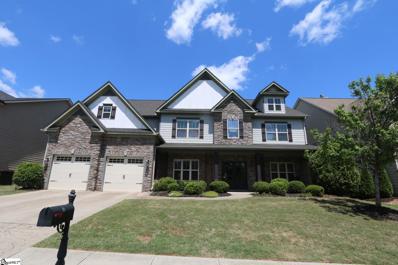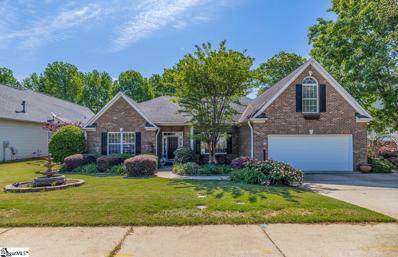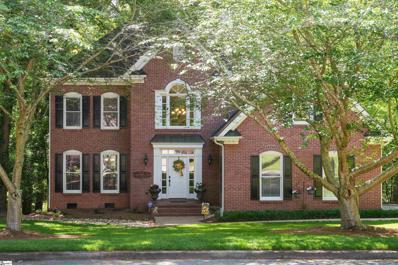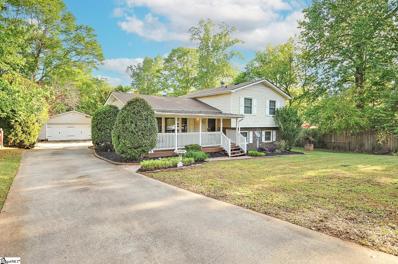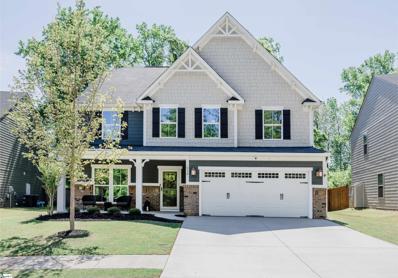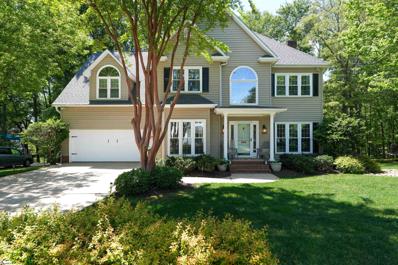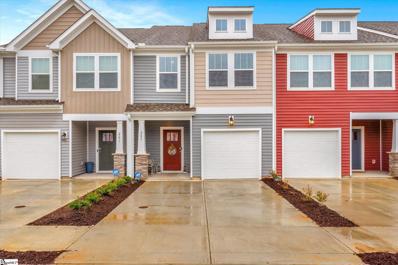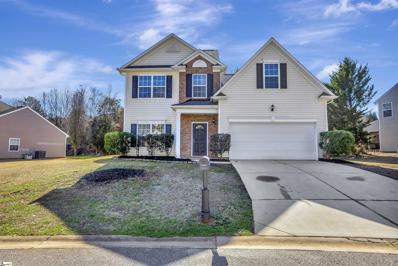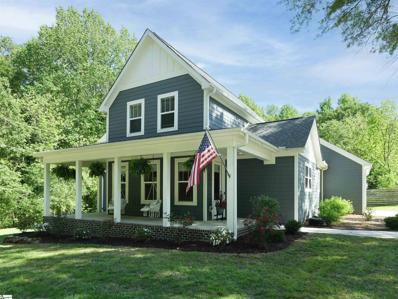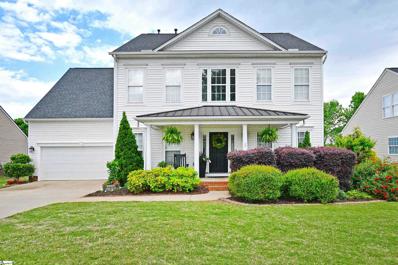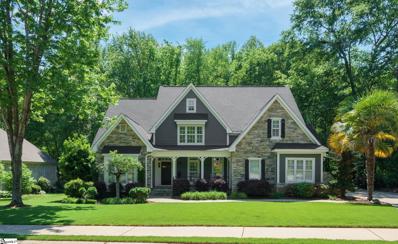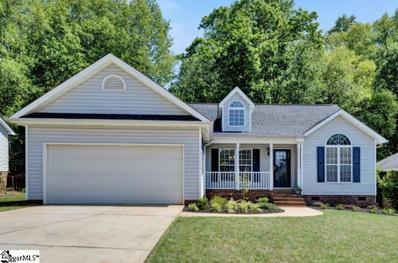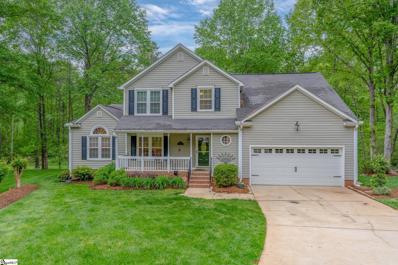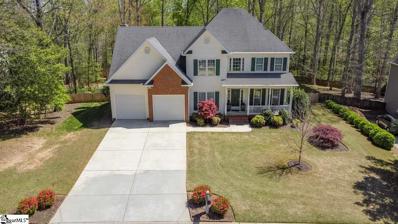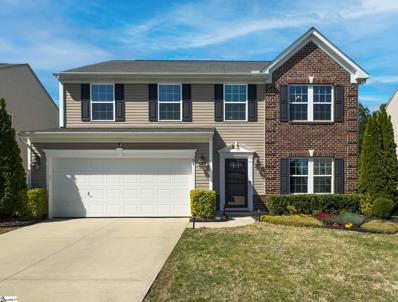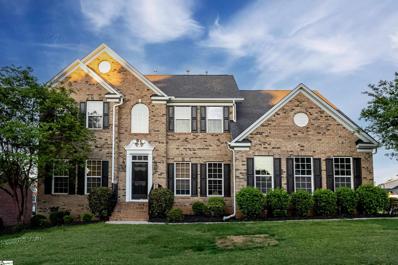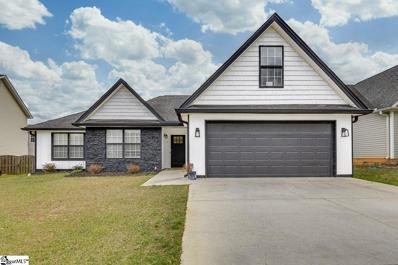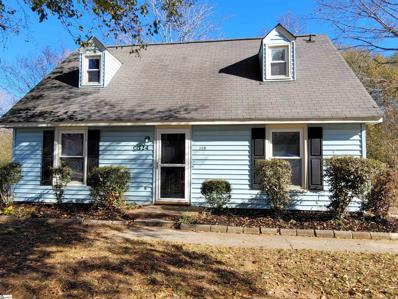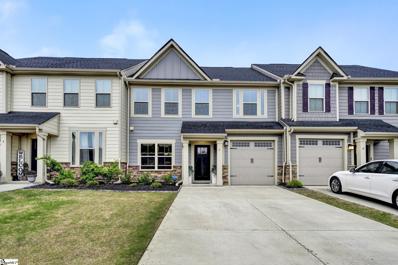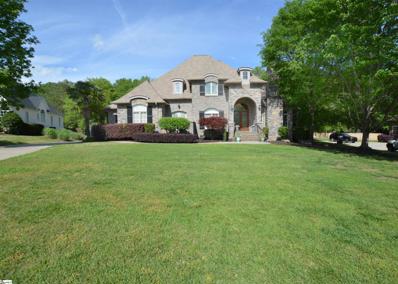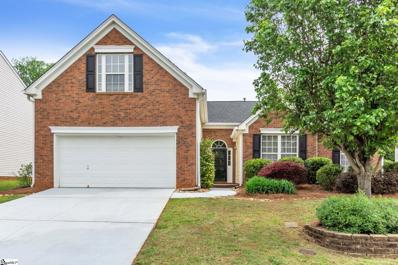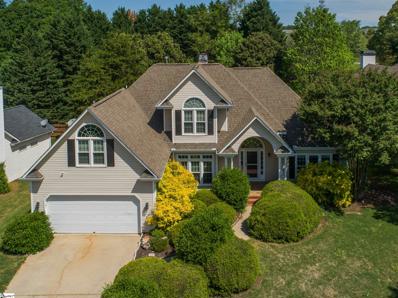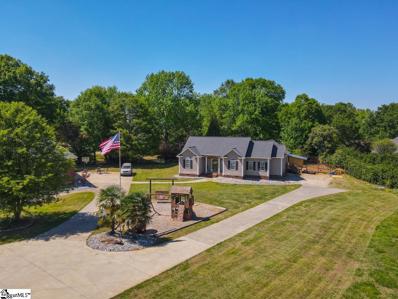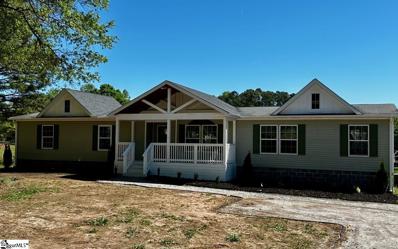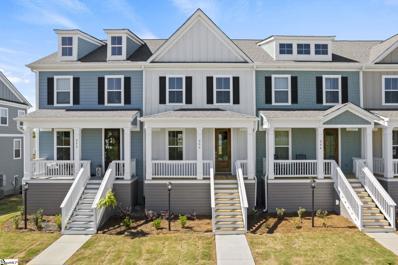Simpsonville SC Homes for Sale
$689,900
6 Quiet Creek Simpsonville, SC 29681
- Type:
- Other
- Sq.Ft.:
- n/a
- Status:
- NEW LISTING
- Beds:
- 5
- Lot size:
- 0.22 Acres
- Year built:
- 2013
- Baths:
- 5.00
- MLS#:
- 1525001
- Subdivision:
- Kilgore Farms
ADDITIONAL INFORMATION
Buyer may qualify for assumable 2.75% rate! Sought-after Cameron floorplan featuring nearly 5,000sf in the highly desirable Kilgore Farms community, which features a full clubhouse, two pools, tennis courts, playground and more! Upon entering the 2-story foyer, you will love the French door office space or formal living to the right, and the spacious dining room with trey ceiling to your left! You'll even find a very large main level bedroom and full bath just around the corner. Continue into the large great room with built-in bookcases surrounding the cozy gas log fireplace. Wait til you see the kitchen! An island to die for is the centerpiece, highlighted by updated lighting, which you'll also find throughout much of the rest of the home. Double ovens, a large pantry, and gas cooktop are just the icing on the cake! Head upstairs where you will find a showstopper of a master suite! Complete with sitting area, it's truly an oasis. The master bath features separate vanities and an updated clawfoot tub, and talk about a master closet!!! You'll find 3 more sizable bedrooms and two full bathrooms upstairs, as well as a bonus room that is nearly 400sf! Head back downstairs and out to the covered back porch with fireplace. It is the perfect setting to enjoy your fully fenced backyard!
$429,900
817 Brielle Simpsonville, SC 29681
Open House:
Sunday, 4/28 2:00-4:00PM
- Type:
- Other
- Sq.Ft.:
- n/a
- Status:
- NEW LISTING
- Beds:
- 4
- Lot size:
- 0.28 Acres
- Year built:
- 2003
- Baths:
- 3.00
- MLS#:
- 1524991
- Subdivision:
- Blackberry Farm
ADDITIONAL INFORMATION
**OPEN HOUSE SUNDAY APRIL 28TH 2:00-4:00 PM.** Where else are you going to find a one level + bonus home with almost 3000 sq. ft.!? The footprint of this home is huge! 4 bedrooms and 3 full baths ALL on the main level and a large bonus room over the garage. Walk into this open floorplan and have a panoramic view of the dining room, greatroom and kitchen! Split floorplan with two bedrooms sharing a hall bathroom. One additional bedroom with a full bath-perfect for a guest suite, in-law suite or teen retreat. The master bedroom suite is huge with a lovely master bath. Big bonus room that could be a playroom, movie room or gym. Relax on the screen porch overlooking the private, fenced backyard. Lots of space on the large patio for grilling and chilling. Current owner has planted numerous bushes/flowers and the Spring/Summer is popping! The backyards looks like a park! This lovely home sits on a quiet cul-de-sac street and is in the middle of an ideal location of Simpsonville SC. The newly energized downtown Simpsonville is just a few minutes away. I-385 in only 4-5 minutes away that will take you to the wonderful downtown Greenville in 15 minutes. Wal-Mart Neighborhood Market, Food Lion and Chick-fil-A only 2 minutes away! This is the BEST deal on the market in this price range! Come see TODAY!
$749,000
344 Parkside Simpsonville, SC 29681
- Type:
- Other
- Sq.Ft.:
- n/a
- Status:
- NEW LISTING
- Beds:
- 4
- Baths:
- 4.00
- MLS#:
- 1524982
- Subdivision:
- River Walk
ADDITIONAL INFORMATION
Welcome home to spacious living in one of Simpsonville’s best neighborhoods, River Walk. This 4-bedroom, 3.5-bathroom home offers an abundance of natural light, wood flooring throughout the main living area, and a kitchen that seamlessly flows into a cozy living space with a fireplace, ideal for gatherings and relaxation. The expansive primary suite is located upstairs and features a luxurious updated bath, shower, and walk-in closet. Additionally, located on the second floor, you will find two other bedrooms and a full bath. The finished basement offers a private entry, one large bedroom and a full bath, the perfect getaway for teenagers or guests. Situated on a lot that backs up to a 4-mile neighborhood walking trail, one can enjoy the serenity and privacy of the wooded views of Gilder Creek from your back deck or sunroom. River Walk has many amenities including the clubhouse, tennis courts, pool, and playground. With convenient access to interstate 385, grocery stores, and top-rated schools, this home offers the perfect blend of tranquility and convenience. Don’t miss out on this prime opportunity to call 344 Parkside Dr. HOME!
$269,900
104 Larchwood Simpsonville, SC 29680
- Type:
- Other
- Sq.Ft.:
- n/a
- Status:
- NEW LISTING
- Beds:
- 3
- Lot size:
- 0.28 Acres
- Year built:
- 1978
- Baths:
- 2.00
- MLS#:
- 1524924
- Subdivision:
- Westwood
ADDITIONAL INFORMATION
POPULAR CONVENIENT LOCATION! FENCED PRIVATE BACKYARD! SPACIOUS 3BR + BONUS ROOM & OFFICE! TOP-RANKING SCHOOLS! 2-CAR DETACHED GARAGE/WORKSHOP! GREAT PRICE for ALL! Simpsonville-the way Greenville is growing! With a refurbished little downtown, this area is also having abundant shopping, eateries, and medical, with convenient access to the interstate that leads to all the upstate cities, making it convenient for pleasure or work there. In addition, Greenville's major shopping is just a few minutes away and POPULAR DOWNTOWN GREENVILLE a few minutes further! LOCATION could not be any better! This home has been owned and lived in by the same family members for nearly 30 years! The owner designed the yards for enjoying outdoor living with beauty and privacy, including inground irrigation, back and front. Over the years they made nice additions such as covered back patio, black appliance package, solar lighting on fences, Leafguard on roof, ceiling fans and stained-glass lighting, and more recently a nice stereo system and wine cooler in Bonus Room. The HVAC was installed approximately in 2018 and roof in 2012. For your own redecorating, a $10,000 allowance will be given at closing with acceptable offer (must be stipulated in contract). We are sure not to forget the detached two-car garage which is set up now with a one-car garage and separate workshop. This place has many features not found in similar homes, adding to the comfort and desirability of the home. The area has many top-ranking school options, including charter and private schools. Your children are also sure to enjoy the 2 parks in the area. Great price for all this home, yard and area offers. Hurry to be the happy buyer!!! (If SF is important to buyer, buyer must verify.)
Open House:
Sunday, 4/28 2:00-4:00PM
- Type:
- Other
- Sq.Ft.:
- n/a
- Status:
- NEW LISTING
- Beds:
- 4
- Lot size:
- 0.19 Acres
- Baths:
- 4.00
- MLS#:
- 1524828
- Subdivision:
- Waters Run
ADDITIONAL INFORMATION
Welcome home to your elegant 4-bedroom, 3.5-bath home nestled in a peaceful cul-de-sac, but minutes from Five Forks!. With thoughtful design and luxurious features, this property offers a comfortable and stylish lifestyle. Key features of the property begin with a spacious master bedroom that boasts two walk-in closets, one of which is thoughtfully equipped with custom built-ins for your shoes and wardrobe! The ensuite master bathroom features a ceramic tile, walk-in shower, and a separate soaking tub for the days when you need to de-stress. A large, double vanity and private water closet complete the suite. The secondary bedrooms are generously sized, and one has its own private bathroom that’s perfect for visiting guests or your family member. The other bedrooms are serviced by a 3rd bathroom that includes double bowl vanities. A centrally located loft provides the perfect place to unwind or enjoy a family game night. The walk-in laundry room is conveniently located on the 2nd floor and has ample storage via built in shelves. Attic pulldown steps reveal a 40’ x 8’ platform that is sure to accommodate all of your storage needs. Traveling down your staircase to the ground level, you are met with hardwood floors that add warmth and sophistication and compliment your 9’ ceilings and crown moulding. Entering from your 2 car garage, you can store your shoes and bags on a custom built arrival center. A private office enclosed by French doors allows you to shut out the noise during your work day and secure it by night. At the heart of the home is a gourmet kitchen complete with double wall ovens, a gas cooktop and an oversized farmhouse sink…sure to satisfy any chef. The expansive granite island is perfect to showcase your meal or enjoy casual dining. 42” wall cabinets and 2 tone accents complement your already impressive cook space. Enjoy your meals or morning coffee in the sunlit morning room that overlooks the serene rear yard. At the end of long, cold day, retire to a cozy great room and gather around a rare wood-burning fireplace complete with a floor to ceiling stone mantle. Adjacent to the great room is a flex room that can be utilized as a guest bedroom, study, work out room. Step out to your spacious concrete patio which is ideal for entertaining, grilling out, or enjoying the evening stars. Soak in the natural beauty of your fenced in rear yard that has large, natural trees and a wide buffer zone that ensures privacy from your neighbors. Roast marshmallows around a large, stone firepit or just swing from your tire swing. Enjoy a game of wiffle ball in your cul-de-sac or take a short walk to the HOA owned common space that encompasses a portion of Guilder Creek. Meander the scenic walking trails along the creek, try your hand at catching a fish, or just enjoy the peaceful sound of the small waterfall. Restaurants, grocery stores and businesses are just minutes away, making commuting and daily tasks a breeze. School zoning includes highly sought after Bells Crossing Elementary. This property invites you to create lasting memories - a place where comfort, style, and natural beauty converge. Schedule your viewing today and make this house your dream home!!
Open House:
Sunday, 4/28 2:00-4:00PM
- Type:
- Other
- Sq.Ft.:
- n/a
- Status:
- NEW LISTING
- Beds:
- 5
- Lot size:
- 0.52 Acres
- Year built:
- 1994
- Baths:
- 3.00
- MLS#:
- 1524752
- Subdivision:
- Neely Farm
ADDITIONAL INFORMATION
Open House Scheduled on April 28th from 2-4pm. GORGEOUS Neely Farm home with private and serene backyard, spacious screened porch, and expansive deck. Take in the lush green grass and mature landscaping in your own backyard and pick out your favorite outdoor space to enjoy the amazing South Carolina springtime. I’d spend all day within the covered porch reading and sipping lemonade, completely relaxed. This home has been very well maintained. You’ll notice all the charm it has to offer, both inside and out! The neighborhood is extremely desirable with its tree lined streets, diversified home plans, and amazing community amenities. These include four tennis courts, a community pool, playground, sports court areas, and streetlights. Step inside and you’ll immediately feel the warmth and comfort of home. The entry includes a dramatic two-story foyer that is flanked by a formal dining room and office/first floor flex space with French doors leading to the living room. The main living space is easily accessible to the kitchen, breakfast area, screened-in porch, and deck. Plan to have a football party in the fall season that spills into all these rooms with the highlight having guests surrounding the charming, raised hearth/brick fireplace with mantle and warm gas logs. The kitchen in this home is very spacious. It includes tons of cabinet space/drawers, gleaming granite countertops, a center island, stainless steel appliances, backsplash, under cabinet lighting, pantry, and built-in desk area. There is a larger sized butler’s panty connecting the formal dining room and you’ll fall in LOVE with the light filled breakfast area with HUGE window. It will feel like you are eating outside in the trees. The main floor of this home also includes a large powder room and a walk-in laundry room with sink and cabinetry that is perfect for storage. Head upstairs and notice that the stairs are hardwood with a runner accent. All the home’s bedrooms are located on the second level. The primary bedroom suite is extremely spacious with a special trey ceiling detail, walk-in closet with organizers included, and full bathroom. The primary bathroom has updated quartz countertops with dual vanities, walk-in shower, and jetted tub with tile surround, and an absolutely gorgeous window above. There are 4 additional bedrooms, all with expansive closets and a very large secondary full bathroom on the second level. If you prefer, the largest secondary bedroom of this home could easily be a bonus space if the 5th bedroom was not needed. This home is very close to all the shopping on Fairview Road. The half acre +/- yard has full irrigation, windows were updated in 2019, and the two-car garage is larger in size and includes workshop area.
$269,900
203 Keel Simpsonville, SC 29681
- Type:
- Other
- Sq.Ft.:
- n/a
- Status:
- NEW LISTING
- Beds:
- 3
- Lot size:
- 0.04 Acres
- Baths:
- 3.00
- MLS#:
- 1523784
- Subdivision:
- Lakeview Grove
ADDITIONAL INFORMATION
Nestled in the vibrant Simpsonville locale, this captivating 3-bedroom, 2.5-bath home exudes modern charm and convenience. Just a stone's throw away from Heritage Park, i385, and the bustling Fairview Road Shopping district, it promises a lifestyle of ease and excitement. Step inside to discover a welcoming foyer that sets the stage for the delightful interiors. The open-concept design seamlessly connects the family room, kitchen, and breakfast area, creating an inviting space for gatherings and relaxation. Adorned with a sleek 9ft island, luxurious counter-tops, and tastefully colored cabinetry, the kitchen is a culinary haven where culinary creations come to life. Ascending the stairs, you'll find the indulgent Primary suite, boasting a spa-like retreat complete with a shower, sumptuous bath, and dual vanity sinks. Two additional well-appointed bedrooms, a hall bathroom, and a convenient laundry room round out the upper level. This abode, just 1 year young, offers the epitome of energy-efficient living. Outside, a FULLY FENCED BACK YARD beckons for outdoor enjoyment, while the HOA takes care of the meticulous lawn maintenance, allowing you to savor a low-maintenance lifestyle. Don't let this opportunity slip away – seize the chance to experience the best of Simpsonville living. Schedule your viewing today and make this remarkable home yours!
- Type:
- Other
- Sq.Ft.:
- n/a
- Status:
- NEW LISTING
- Beds:
- 3
- Lot size:
- 0.22 Acres
- Year built:
- 2007
- Baths:
- 3.00
- MLS#:
- 1522430
- Subdivision:
- River Ridge
ADDITIONAL INFORMATION
Welcome to 309 Blue Heron Circle. This updated home features 3 bedrooms 2.5 baths, large bonus room, formal dining room, living room, and a 2 car attached garage. The main level has the kitchen, dining area, living room, formal dining, and a half bath. The second level has 3 bedrooms, 2 baths, laundry room, and a bonus room. Home has been updated with a new roof, HVAC, kitchen cabinets, granite, appliances, bathrooms, flooring, light fixtures, and more. Schedule your appointment today. This is a Fannie Mae Home Path property.
$604,900
201 West Simpsonville, SC 29681
- Type:
- Other
- Sq.Ft.:
- n/a
- Status:
- NEW LISTING
- Beds:
- 3
- Lot size:
- 0.7 Acres
- Year built:
- 2022
- Baths:
- 3.00
- MLS#:
- 1524789
ADDITIONAL INFORMATION
NO HOA - Large .70 acre lot - 2022 newer construction by custom home builder- Main Floor Living -These are just some of the reasons you will love this hidden jewel near downtown Simpsonville-less than a mile from the restaurants/shopping on Main St. This 3 Bedroom/2.5 bath home - completed in 2022 - is on a private oasis so close to downtown and shopping/services on Fairview Rd. Upon entering, the spacious living room features a doublesided gas fireplace also facing the dining room. The kitchen which features a chef-style gas range and other upgraded kitchen cabinet features also has leathered granite counters. The 1st floor master bedroom suite has with huge walk-in shower, double vanities and large walk-in closet. The laundry is conveniently on the 1st floor and can also be accessed from master closet. Upstairs features a large bonus room and two bedrooms with generous closets and bath with two sink areas. Private covered patio. Neutral colors throughout. This is house is in immaculate condition.
Open House:
Sunday, 4/28 2:00-4:00PM
- Type:
- Other
- Sq.Ft.:
- n/a
- Status:
- NEW LISTING
- Beds:
- 4
- Lot size:
- 0.33 Acres
- Baths:
- 3.00
- MLS#:
- 1524874
- Subdivision:
- Whitehall Plantation
ADDITIONAL INFORMATION
Welcome to your Home Sweet Home! There's simply no need to look elsewhere! The sellers have taken time and great effort to present a custom home that's "move in" ready! As you enter the front door of this gorgeous home you will notice the custom flooring, paint, and updated decor that can be found in million dollar homes in the area. The recently updated kitchen offers; Top of the line KitchenAid appliances, 36 inch, 6 burner stove with a custom hood, ice maker, custom cabinets with double pull outs, soft close drawers, Farmhouse sink, custom countertops, pull our spice racks, custom lighting and gorgeous oversized island.... A TRUE chefs dream! The entire area of the Great Room, Kitchen, dining are all uniquely open to one another. You will find yourself making many beautiful family memories during all the holidays as the space is perfect for gatherings. You will fall in love with the oversized owners suite with large custom walk-in closet, and brand new custom bathroom featuring high-end tile shower, frameless shower door, free standing soaking tub, and dual custom vanity. The secondary bedrooms offer great size, layout, and great closet space with one being large enough to be used as bonus room OR combination bonus and additional bedroom. Finally, be ready to enjoy your private backyard retreat featuring an inground pool with diving board, Trex decking, and custom covered outdoor kitchen/bar area with built in grill, refrigerator, TV, etc. All of the outdoor furniture will remain. Summers will be something to look forward to in your own private backyard oasis! This home will NOT last long so make your plans to see TODAY!
- Type:
- Other
- Sq.Ft.:
- n/a
- Status:
- NEW LISTING
- Beds:
- 4
- Lot size:
- 0.65 Acres
- Year built:
- 2006
- Baths:
- 4.00
- MLS#:
- 1524822
- Subdivision:
- Sycamore Ridge
ADDITIONAL INFORMATION
LUXURY IS IN THE DETAILS. That statement has never been more true when it comes to the stunning home at 6 Sycamore Ridge situated on over a half-acre lot in Sycamore Ridge in Simpsonville. The owners have meticulously made the most incredible set of upgrades and improvements to this home from the kitchen and bathrooms to the fireplaces and deck. Plus the floor plan itself is equally impressive with a formal dining room and office off the lovely foyer plus 4 bedrooms, 3.5 baths and a loft style bonus room not to mention the Great room, keeping room and kitchen! The entire home - inside & outside - has been painted. All of the bathrooms now showcase new tile, cabinetry and fixtures. The handrail on the staircase has been replaced and all of the oak hardwoods now feature a new rich finish breathing new life into the entire main level! Plush, custom carpeting can be found in the upstairs bedrooms and the hardwoods were extended into the upstairs bonus room/loft area. Both fireplaces, found in the Great Room and Keeping Room, boast new mantles with custom designs. In fact, the keeping room now has a full brick wall that will sure to leave a positive impression! To bring even more beauty and functionality to the kitchen, the owners redesigned the island and installed new Quartzite countertops not to mention amazing appliances! If curb appeal is your goal this home won't disappoint as it now features new Bermuda grass in the front yard and the backyard is entirely fenced and comes complete with mature trees, flower beds and such a natural oasis. As far as storage, you won't be lacking there either, given the 2-car PLUS 1-car garage with access to the rear grounds PLUS a 438 square foot walk-in attic space to house all of your seasonal items and more! Sycamore Ridge is conveniently located near downtown Simpsonville and nearby interstate 385 and comes with a robust amenity package including a clubhouse, pool and tennis courts.
- Type:
- Other
- Sq.Ft.:
- n/a
- Status:
- NEW LISTING
- Beds:
- 3
- Lot size:
- 0.2 Acres
- Baths:
- 2.00
- MLS#:
- 1524814
- Subdivision:
- Dunwoody Oaks
ADDITIONAL INFORMATION
Great Location in between Five Forks and downtown Simpsonville. Just a short drive to grocery stores, restaurants, and medical facilities, yet surrounded by farmland and pretty scenery. 501 Lake Lennox Drive is in an established neighborhood with tree lined streets. This home has many updates inside and out. You'll love having your morning coffee and listening to the birds on a new deck with privacy from a new fence. No other homes directly behind you, just beautiful trees and nature. This is a move in ready one level home with 3 bedrooms and 2 full baths. The primary bedroom is on the opposite side of the others for separation. Primary bathroom includes a walk-in closet and standup shower with a large quartz countertop. Both bathrooms have ceramic floors and a linen closet. The kitchen has quartz countertops and custom cabinets with soft closing drawers. The kitchen comes with all black stainless appliances including a refrigerator that's only a year old. Engineered oak hardwood floors throughout the home. Low HOA yearly fee includes a pool, gym, clubhouse, tennis courts, playground, and a pond to fish. Come see for yourself how wonderful this home and location can be for you or your family.
- Type:
- Other
- Sq.Ft.:
- n/a
- Status:
- NEW LISTING
- Beds:
- 5
- Lot size:
- 0.5 Acres
- Year built:
- 1994
- Baths:
- 4.00
- MLS#:
- 1524743
- Subdivision:
- Neely Farm
ADDITIONAL INFORMATION
Welcome to17 Indian Laurel Ct. in Neely Farm subdivision in Simpsonville, SC! With an oversized lot nestled in a serene cut-de-sac setting and adorned with mature trees and a creek, it offers a tranquil retreat. The inclusion of dual master bedroom suites, one upstairs and one downstairs, makes it an ideal setup for multigenerational living or hosting guests with privacy and convenience.The layout of 5 bedrooms and 3 full baths, plus an additional half bath, provides ample space for a growing family or accommodating visitors. The flexibility of using the 5th bedroom as a bonus room adds versatility to the home's layout, catering to various lifestyle needs.On the main floor there is also an office with a stunning bookshelf.The meticulously maintained yard and the inviting back screened porch offer opportunities for outdoor enjoyment and relaxation, further enhancing the charm of the property.Moreover, the array of subdivision amenities, including a pool, tennis courts, clubhouse, playground, walking trails, and a community pond, enriches the living experience by fostering a sense of community and providing recreational opportunities for all residents.Overall, 17 Indian Laurel Ct. seems like a wonderful place to call home, offering a harmonious blend of comfort, convenience, and natural beauty. Make an appointment today!
- Type:
- Other
- Sq.Ft.:
- n/a
- Status:
- NEW LISTING
- Beds:
- 5
- Lot size:
- 0.65 Acres
- Year built:
- 1999
- Baths:
- 3.00
- MLS#:
- 1524740
- Subdivision:
- Neely Farm
ADDITIONAL INFORMATION
BEAUTIFUL 5BR/3BA (almost 3,000sf) home in the highly desired Neely Farm community in Simpsonville, SC! Do not miss this lovely home! Stunning hardwoods and BRAND NEW CARPET in carpeted areas. Located on one of the largest lots (.65 acre) in the neighborhood with established trees, this home boasts features you will love. With one bedroom and one full bath on the main level plus the open floor plan offers great versatility. From the beautifully landscaped yard with a full fenced in back yard, and rocking chair front porch, enter into a two-story hardwood foyer flanked on either side by a formal living room and formal dining room. The hardwood floors continue through the open kitchen and breakfast area. This updated kitchen has granite countertops, walk-in pantry, gas range and microwave. Guests can gather around the higher eat-at bar area or the spacious breakfast area with a fabulous view of the backyard! Don’t miss the double tiered trex deck perfect for summer parties. Room for storing lawn mower and other yard tools in lighted crawl space. The large great room features a masonry gas log fireplace with screen and ample natural light from the many windows. Note that this home has vinyl thermal windows throughout. Completing the main level is a rare fifth bedroom (huge walk-in closet) and full bath for anyone needing space on the main level... a great in-law suite. The split staircase leads up to a common area surrounded by spacious bedrooms with fantastic closets plus a laundry room. The master retreat in this home is wonderful with trey ceiling, extra lighting, large walk-in closet, additional storage space and private bath which offers a long vanity with dual sinks, updated fixtures, ceramic tile floors, linen closet, super-sized jetted tub and separate shower. Such a lovely and spacious master!
Open House:
Saturday, 4/27 1:00-3:00PM
- Type:
- Other
- Sq.Ft.:
- n/a
- Status:
- NEW LISTING
- Beds:
- 4
- Lot size:
- 0.23 Acres
- Year built:
- 2013
- Baths:
- 4.00
- MLS#:
- 1524290
- Subdivision:
- Kelsey Glen
ADDITIONAL INFORMATION
SPRING IS IN THE AIR! And what better time to find your new home! Welcome to 59 Chapel Hill Lane in the established community of Kelsey Glen is just minutes from Five Forks Simpsonville and zoned for Rudolph Gordon Elem & Middle Schools as well as the newly opened Fountain Inn HS. This home boasts an exceptional floor plan, custom touches and a sprawling fully fenced backyard with a screen porch and patio ideal for upcoming summer BBQs. You’ll enjoy the ideal front office with custom stained French doors off the foyer. The current owners installed all new luxury vinyl flooring throughout the main level. The heart of the home is the open kitchen with its center island and serving bar that seamlessly opens into the Great Room with a gas log fireplace with shiplap. Note the newly painted cabinets completed in Feb 2024! The breakfast room and dining room both offer spacious spaces to dine and fellowship. And don't miss the second home office or flex room that's tucked away on the left side of the Great Room. What an added-value element! Upstairs you'll treasure the large owner’s bedroom with a gracious walk-in closet and a well-appointed bathroom complete with a separate tub and shower. There are two lovely bedrooms that share the hall bathroom and a third bedroom with its own private bathroom. The upstairs loft-style bonus room showcases a perfect setting for TV, games and more! The laundry room is also situated on the upper floor for convenience. Don't let this wonderful home built by Ryan Homes in Kelsey Glen slip through your fingers! The community pool and playground are in walking distance too!
$649,000
15 Glengrove Simpsonville, SC 29681
- Type:
- Other
- Sq.Ft.:
- n/a
- Status:
- NEW LISTING
- Beds:
- 4
- Lot size:
- 0.3 Acres
- Year built:
- 2010
- Baths:
- 3.00
- MLS#:
- 1524612
- Subdivision:
- Highgrove Estates
ADDITIONAL INFORMATION
Check out this all brick single family home in Highgrove Estates Five Forks Area! This 4 Bedroom 2.5 Bath features a bonus downstairs that can be a study/office. Two story foyer with hardwoods. It has a Formal Living and Formal dining with hardwoods and Family room with hardwoods and gas fireplace. Huge gourmet Kitchen with gas stove, island, granite countertops, and tile back splash. Half bath and laundry room downstairs. Large Owner Suite on second floor comes with master bathroom - his and her sink, walk in closet and surround tile tub and surround tile shower with glass door. Secondary bedrooms are spacious and have plenty of closet space. Within great school district! Convenient to shopping, restaurants, Downtown Greenville and Simpsonville! Other features: New Deck installed last year, new water heater installed last year, Custom Wooden Blinds, Home Theatre Audio System, Central Audio in whole house and on deck, Ceiling Fans in all bedrooms. Community features: Community Pool, Tennis Courts, and Play area. Showings by Appt only with at least 24 hr notice. Tenant Occupied month to month.
$319,900
4 Rusty Simpsonville, SC 29680
- Type:
- Other
- Sq.Ft.:
- n/a
- Status:
- NEW LISTING
- Beds:
- 3
- Lot size:
- 0.14 Acres
- Year built:
- 2006
- Baths:
- 2.00
- MLS#:
- 1523217
- Subdivision:
- Creek Bank Commons
ADDITIONAL INFORMATION
What a CUTIE!!! From the moment you pull into your new driveway, you will see the absolute class this adorable home brings! Open your new front door, and you are greeted with an open floor plan that feels amazing! Your kitchen is a dream and doesn't make you feel closed off from the rest of your beautiful home. To the left of the kitchen...you'll find your two guest bedrooms, of excellent size, and their shared bathroom. To the right of your spacious living room, you'll find your master bedroom. The unique accent wall gives your bedroom all the charm it needs. You will find a terrific-sized tiled shower in your master bathroom. And when you're done showering from a long hard day, head on up to your bonus room to relax and unwind. Maybe a man cave? Theater room? Game Room? Endless possibilities! Once you've had a moment to relax, let's head outside to enjoy your patio and fenced-in backyard to wrap up the evening. Can't you see it?! This home is meant to be yours, so don't delay...schedule your showing today!
$299,000
124 Shagbark Simpsonville, SC 29680
- Type:
- Other
- Sq.Ft.:
- n/a
- Status:
- NEW LISTING
- Beds:
- 3
- Lot size:
- 0.33 Acres
- Year built:
- 1980
- Baths:
- 2.00
- MLS#:
- 1524600
- Subdivision:
- Westwood
ADDITIONAL INFORMATION
Welcome home to this cozy two-story home at the end of a cul-de-sac in the Westwood neighborhood. You will enjoy the ease of LVP flooring throughout this home. The walls have been freshly painted and this home is ready for its new owners! The master bedroom is on the main level with a full bath in the hallway. Upstairs you will find two additional bedrooms and a hall bath with a stand up shower. You will also enjoy spending time outdoors in the fenced backyard. There is a grilling deck and plenty of space for the children to play! The fireplace in the living room is for aesthetics only. Schedule your showing today!
$350,000
7 Moss Hollow Simpsonville, SC 29680
Open House:
Wednesday, 5/1 1:00-2:00PM
- Type:
- Other
- Sq.Ft.:
- n/a
- Status:
- NEW LISTING
- Beds:
- 3
- Lot size:
- 0.07 Acres
- Year built:
- 2022
- Baths:
- 3.00
- MLS#:
- 1524599
- Subdivision:
- Merrydale Village
ADDITIONAL INFORMATION
Ladies and gentlemen, we are thrilled to present to you an exceptional opportunity in the heart of Simpsonville, SC. This charming townhouse epitomizes convenience, offering not just a home, but a lifestyle situated near everything you desire. Imagine the ease of access to shopping, dining, entertainment, and more, all within reach of your doorstep. Nestled in this vibrant community, this townhouse invites you to embrace the essence of modern living while relishing in the comfort of a close-knit neighborhood. Don't miss out on the chance to make this townhouse your own slice of paradise. Contact us today to embark on a journey towards your dream home in Simpsonville."
$948,000
109 Turnhouse Simpsonville, SC 29681
- Type:
- Other
- Sq.Ft.:
- n/a
- Status:
- NEW LISTING
- Beds:
- 4
- Lot size:
- 0.59 Acres
- Year built:
- 2005
- Baths:
- 6.00
- MLS#:
- 1524586
- Subdivision:
- Sycamore Ridge
ADDITIONAL INFORMATION
Gracious Home located within the community of Sycamore Ridge. Quality craftsmanship, spacious rooms, mainfloor master with sitting room/office and balcony, gourmet kitchen with beautiful custom cabinets and granite counter tops. Fireplaced living room and great room, wrap around covered porch, 3 additional large bedrooms on the 2nd floor with a bonus room w/wet bar and theater room. 3- car garage plus detatched garage/storage building with electricity in the back yard. Private .59 acre lot with fenced in back yard and firepit. New roof and gutters with gutter guards, recently painted interior, new garage doors and openers, 2 water supplies and all new smoke detectors and surge protection. A must to see.
$375,000
17 Smokehouse Simpsonville, SC 29681
- Type:
- Other
- Sq.Ft.:
- n/a
- Status:
- NEW LISTING
- Beds:
- 4
- Lot size:
- 0.25 Acres
- Year built:
- 2003
- Baths:
- 2.00
- MLS#:
- 1524542
- Subdivision:
- Gilder Creek Farm
ADDITIONAL INFORMATION
This charming 4-bedroom home is located in the highly desirable Gilder Creek Farms Community in the Five Forks area of Simpsonville off Woodruff Road -- close to shopping, restaurants, groceries, gyms, parks and more. This residence features a wonderful open floor plan to make entertaining friends and family a breeze. The impressive great room features a floor to ceiling fireplace with quality trim and a custom mantle. Gorgeous wood and tile flooring is found throughout the main house; carpet in loft only. Kitchen area with granite counter tops, extensive natural wood cabinets, and pantry also features a breakfast bar and adjacent breakfast area. Separate dining room is off the kitchen. Home has been expertly maintained, and has many special designer touches throughout -- vaulted ceilings, archways, crown moldings, chair railings and more. The main-level master suite with beautiful tray ceiling also features a generous flex space that can be used as a home office or sitting room. The master bath features a dual sink vanity with marble countertops, marble tile flooring, a frameless glass shower, and a large walk-in closet! Two additional bedrooms, each with ample double closets, a full bath, and a laundry room complete the main level. The second level features a fourth bedroom/loft with a large walk-in closet that can also be used as flex space, playroom, game room, etc. One of the best things about this property is the backyard! Your covered patio area with elegant pergola is about 16X25. Enjoy a quiet cup of coffee or a long soak in the hot tub! The landscaping is exceptional and includes Japanese Maples, Trumpet Vines, Roses and many other blooming plants and flowers, giving it a “botanical garden” feel. “Closets by Design” installed the custom storage cabinets in the garage and breakfast area for nearly 10k. Gilder Creek amenities include a clubhouse, pool, sidewalks, nature trail, and playground. Enjoy A-rated schools as well. Schedule your showing today! Let us know if you need help with your pre-approval or don’t have an agent. Incentives are available for using our preferred lender. Buyer agent incentives are available also. Inquire now!
$399,000
1 Winslow Simpsonville, SC 29681
- Type:
- Other
- Sq.Ft.:
- n/a
- Status:
- NEW LISTING
- Beds:
- 3
- Lot size:
- 0.34 Acres
- Baths:
- 3.00
- MLS#:
- 1524538
- Subdivision:
- Adams Run
ADDITIONAL INFORMATION
WONDERFUL FIVE FORKS LOCATION WITH COMMUNITY POND AND SWIMMING POOL ! THIS MAGNIFICENT FLOOR PLAN OFFERS GREAT CHARM, FUNCTIONALITY AND SPACE. If you enjoy the outdoors and gardening then you may find the private fenced backyard a huge bonus. The overgrown mature landscaping could be absolutely beautiful again with a little TLC. With some imagination the curb appeal will be stunning. The vaulted front porch has a stamped concrete floor. The primary bedroom suite is on the main level and offers multiple walk in closets with a large bathroom with a separate shower, soaking tub and double sinks. This house has two staircases one leads up to two bedrooms and the other leads up to a bonus room that could be used as a fourth bedroom that has a closet. This would be perfect for a home office, gaming room or movie room. Floor coverings include hardwood flooring, ceramic tile flooring and brand new carpet. Current property tax reflects the 6% non primary residence tax rate. This will be significantly less when you apply for the primary residence tax rate of 4%.
- Type:
- Other
- Sq.Ft.:
- n/a
- Status:
- NEW LISTING
- Beds:
- 3
- Lot size:
- 0.8 Acres
- Year built:
- 2008
- Baths:
- 2.00
- MLS#:
- 1524537
ADDITIONAL INFORMATION
$289,999
215 Burdette Simpsonville, SC 29681
- Type:
- Other
- Sq.Ft.:
- n/a
- Status:
- NEW LISTING
- Beds:
- 3
- Lot size:
- 1.3 Acres
- Baths:
- 2.00
- MLS#:
- 1523979
ADDITIONAL INFORMATION
Remodeled by custom home builder Ellys Construction, LLC and located in Simpsonville 29681! This home is situated on a large lot off of a quiet road just outside of town giving it a country feel without a long commute or an HOA. The split floor plan is very open and spacious. The front porch and back deck provide ample space for rocking chair mornings and afternoon entertaining! Inside you will find new laminate flooring throughout the main areas and bedrooms and beautiful tile in the bathrooms. The master bedroom features an ensuite bath with dual sinks, a tub and separate shower, as well as a sitting area and very large walk-in closet. The secondary bedrooms and full bath are also generous and located just off the den.
$328,990
206 Lewes Simpsonville, SC 29681
- Type:
- Other
- Sq.Ft.:
- n/a
- Status:
- NEW LISTING
- Beds:
- 3
- Lot size:
- 0.05 Acres
- Year built:
- 2023
- Baths:
- 4.00
- MLS#:
- 1524490
- Subdivision:
- The Settlement
ADDITIONAL INFORMATION
Enchanting Charleston charmer! One of the most unparalleled designs offered in the scope of townhomes of the upstate. Brought to you by the original low county builder, who’s infamously highlighted candy-colored rows of pure sparkling happiness! Where luxury meets, quality product & much desired modern features, in the most alluring and exclusive master plan community that Simpsonville SC offers. Plans include an abundance of amenities, mixed with convenient future commercial space, pocket parks, ponds, orchards, & private amphitheaters to name a few. Located only a few walkable miles from both the prestigious downtown Simpsonville & Heritage Park, in addition to a swift 20-minute drive to our exclusive downtown Greenville attractions. All the shops, entertainment, dining, & major highway conveniences are all close enough for total comfort & pleasure. The showstopping Walker plan presents itself high above all others. Entering you will notice the open flowing arrangement starting through the foyer, kitchen, and wrapping around the main living quarters. The bright and airy kitchen is complete with an overextended peninsula, highly desired gas range, upgraded stainless appliances, & quartz counters accentuated by the stylish tile designed backdrop. Mohawk laminate flooring throughout the main level living offers plenty of durability and beauty. Leading up the wood treaded staircase you find the master, 2 additional bedrooms, a full bathroom and laundry. The master suite includes a walk-in closet and ensuite with elegant floor to ceiling tile shower, semi-frameless glass door, and double sink vanity. On the opposing side of the main living, you will notice an additional staircase leading to the sizable fully finished basement including yet another half bath. The garage includes additional storage with access to your covered back patio. The unique design of this townhome allows for the garage and the rare addition of an added parking pad on the rear alleyway side of the property. Enjoy the beautiful and serene views from either of your two adorning porches & start living a lifestyle of total enjoyment. Take advantage of this infrequent chance to own a maintenance free, spacious, and state-of-the-art piece of real estate in prime location, benefiting your biggest investment.

Information is provided exclusively for consumers' personal, non-commercial use and may not be used for any purpose other than to identify prospective properties consumers may be interested in purchasing. Copyright 2024 Greenville Multiple Listing Service, Inc. All rights reserved.
Simpsonville Real Estate
The median home value in Simpsonville, SC is $348,500. This is higher than the county median home value of $186,400. The national median home value is $219,700. The average price of homes sold in Simpsonville, SC is $348,500. Approximately 64.56% of Simpsonville homes are owned, compared to 28.11% rented, while 7.33% are vacant. Simpsonville real estate listings include condos, townhomes, and single family homes for sale. Commercial properties are also available. If you see a property you’re interested in, contact a Simpsonville real estate agent to arrange a tour today!
Simpsonville, South Carolina has a population of 20,741. Simpsonville is less family-centric than the surrounding county with 30.17% of the households containing married families with children. The county average for households married with children is 32.25%.
The median household income in Simpsonville, South Carolina is $58,857. The median household income for the surrounding county is $53,739 compared to the national median of $57,652. The median age of people living in Simpsonville is 38.8 years.
Simpsonville Weather
The average high temperature in July is 88.8 degrees, with an average low temperature in January of 31.2 degrees. The average rainfall is approximately 49.5 inches per year, with 2.2 inches of snow per year.
