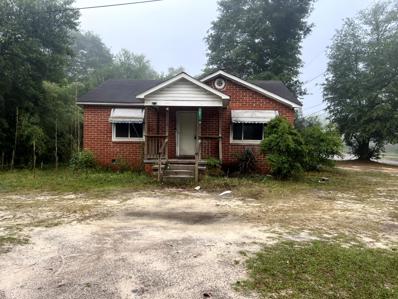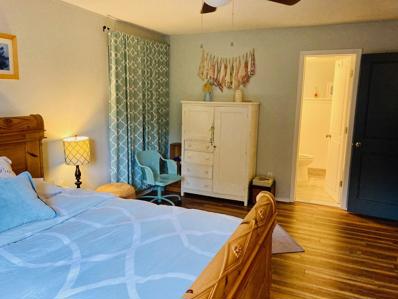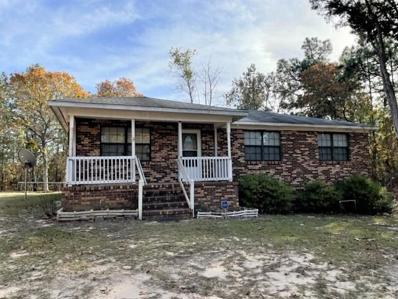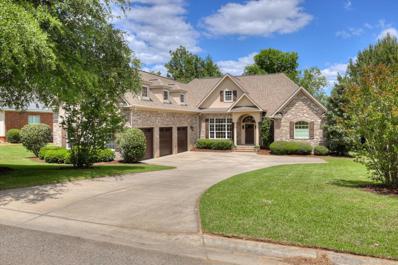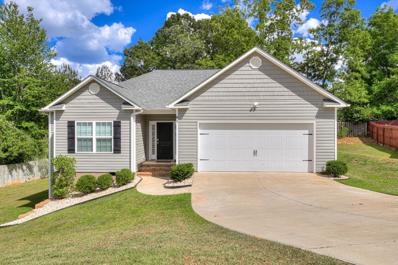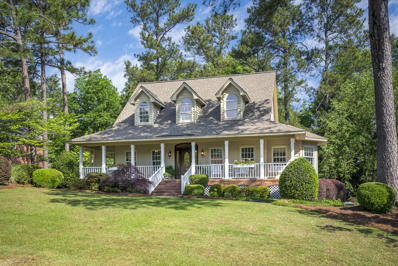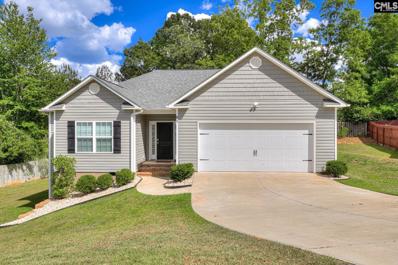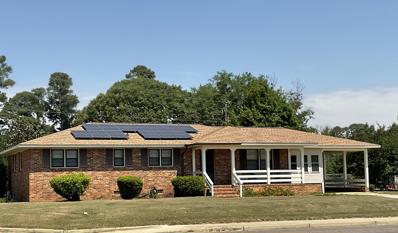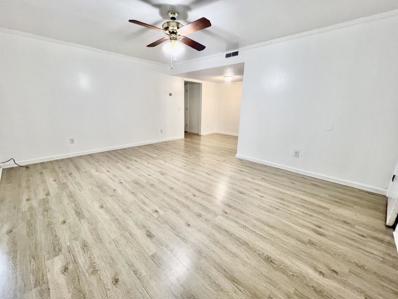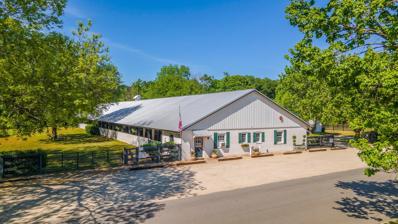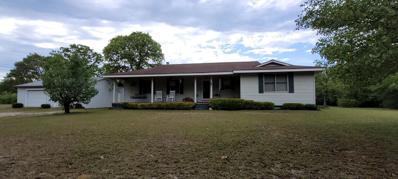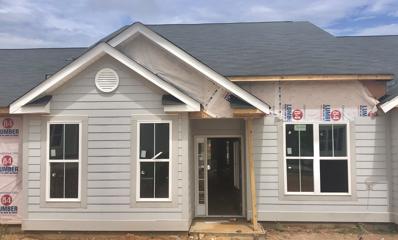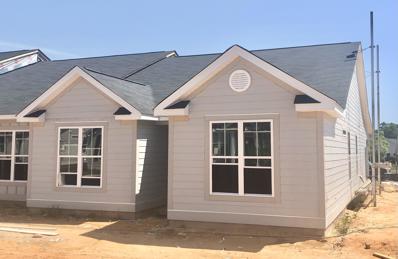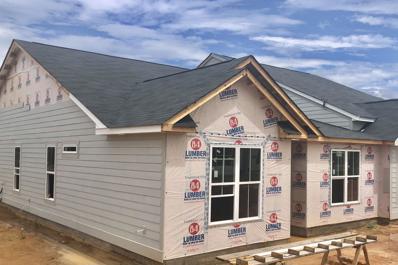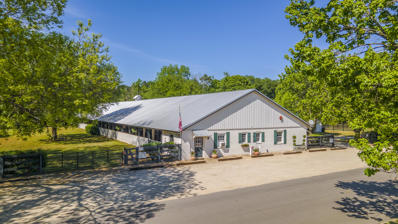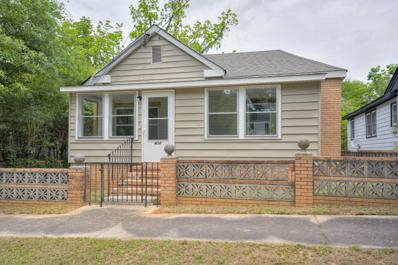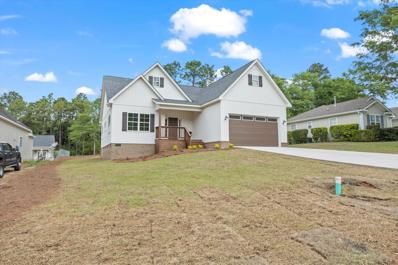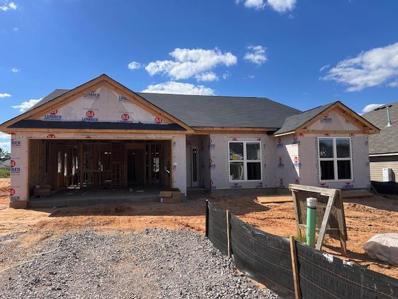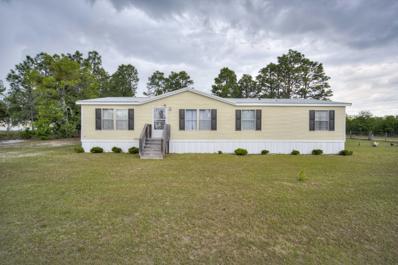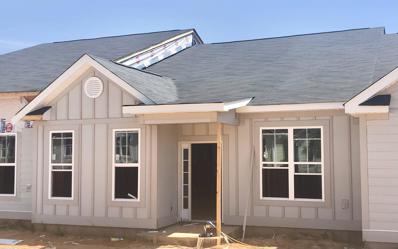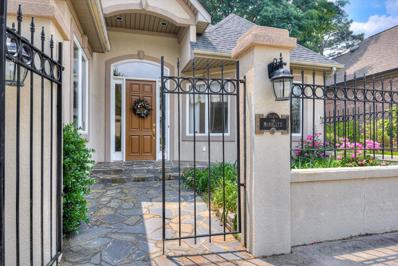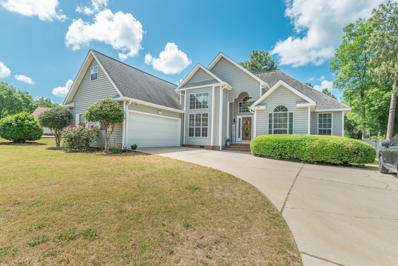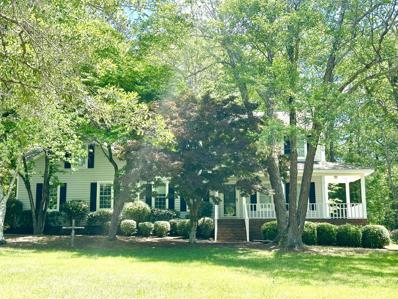Aiken SC Homes for Sale
$950,000
9389 Bayboro Circle Aiken, SC 29803
- Type:
- Single Family
- Sq.Ft.:
- 2,597
- Status:
- NEW LISTING
- Beds:
- 3
- Lot size:
- 5 Acres
- Year built:
- 2016
- Baths:
- 2.00
- MLS#:
- 211589
- Subdivision:
- Three Runs Plantation
ADDITIONAL INFORMATION
Located in the equestrian community of Three Runs Plantation in Aiken, this impeccably designed residence boasts a split floor plan, exuding timeless elegance. With approximately 2,508 square feet of heated space, this home offers a spacious and comfortable living environment. The essentials of this home include three bedrooms, two full baths, a two-car, climate controlled garage, a large screened porch overlooking the pastures, and an extra-large mudroom with a covered exterior entrance, conveniently adjacent to a full bath. Quality finishes abound, with red oak floors gracing the great room, foyer, dining room, kitchen, breakfast area, hallways, and primary bedroom. The primary bath, guest bath, and mudroom feature 18'' tile flooring, while high-density carpeting provides comfort in the bedrooms. Custom-built raised panel cabinets adorn the kitchen, complemented by granite tops in the kitchen, mudroom, and all baths. Aesthetic touches include 10-foot ceilings in the great room, dining room, foyer, kitchen, and dinette, with 9-foot ceilings in the rest of the home. Tray ceilings in the primary bedroom, along with heavy wood trim throughout, add an element of sophistication. Appliances include a KitchenAid smooth top slide-in range, built-in microwave, and dishwasher in stainless steel finish, enhancing both functionality and style. Noteworthy features such as a non-vent gas fireplace in the great room, a spacious garden tub in the primary bath contribute to the overall luxury of the home. Outside, a beautifully landscaped yard with Bermuda grass and an automatic sprinkler system surrounds the property. A +/- 200 sq. ft. concrete patio provides an ideal outdoor space for relaxation and entertainment, while ceiling fans in the great room, screened porch, and primary bedroom ensure comfort year-round. The property is gated and offers perimeter fencing. Three Runs Plantation has over 30 miles of deeded trail, a clubhouse, pool with cabana, Activity center with fitness center, two equestrian complexes with jumping, mirrored dressage arenas, and a grass x-country schooling course.
$74,900
Pinecrest Avenue Aiken, SC 29801
- Type:
- Single Family
- Sq.Ft.:
- 896
- Status:
- NEW LISTING
- Beds:
- 2
- Lot size:
- 0.26 Acres
- Year built:
- 1955
- Baths:
- 1.00
- MLS#:
- 528586
ADDITIONAL INFORMATION
Investor Special!!! All brick 2 bed 1 bath. Needs TLC but has great potential for investment property or a homeowner who wants to do renovations. Property is sold as is.
- Type:
- Condo
- Sq.Ft.:
- 894
- Status:
- NEW LISTING
- Beds:
- 2
- Year built:
- 1983
- Baths:
- 2.00
- MLS#:
- 211587
- Subdivision:
- Hitchcock Heights
ADDITIONAL INFORMATION
Perfect downtown condo waiting for savvy Buyer! Beautifully updated 2-bedroom condo in highly coveted downtown location. 1 block to Hitchcock Woods, 2 blocks to Malia's. Perfect setting! Perfect location! Assigned parking is located near your front door. HOA fee pays for water, trash service, sewer, basic cable service, swimming pool, exterior maintenance and repair, grounds maintenance and pest control. Hitchcock Heights has landscaped grounds, paved driveway, car wash station, and community laundry room. Appliances included in the sale have no warranty or guarantee. All measurements and all data such as school assignments are to Seller's best knowledge and should be verified by the Buyer or Buyer's Agent if deemed important to Buyer. Wonderful neighborhood!
- Type:
- Single Family
- Sq.Ft.:
- 4,028
- Status:
- NEW LISTING
- Beds:
- 4
- Lot size:
- 0.49 Acres
- Year built:
- 1989
- Baths:
- 3.00
- MLS#:
- 211586
- Subdivision:
- Woodside Plantation
ADDITIONAL INFORMATION
Welcome to this contemporary home located on the 4th fairway of Jones course. This spacious foyer, sunken living room and dining room is illuminated by an abundance of natural light and a charming gas fireplace and is overlooking the golf course. The remodeled kitchen features a new dishwasher, stove, oven, microwave, disposal and vent. Also new light oak cabinets, granite countertops, a beautiful backspace, and new LVT flooring.The family room is enhanced by a built-in cabinet and new LVT flooring. Sliding doors open to a large deck and screen gazebo. The owner suite boasts a large room with trey ceiling and a newly remodeled bathroom complete with new tub, tiled walk-in shower, vanities with double sinks, granite countertops, lighting, toilet and new tile flooring. A guest bedroom on 1st floor boast new LVT flooring and a remodeled bathroom with a floating sink, new lighting, tiled walk-in shower, toilet, and new tile flooring. We can't forget this light and airy laundry room with new cabinets, granite countertops, new flooring and new LG washer and dryer.Upstairs you will find two spacious bedrooms sharing an updated bathroom with new lighting, vanity, sink, countertops and new tile flooring. Time for entertaining in the expansive basement complete with a pool table! There is ample room for whatever your hearts desire. This home has new exterior paint, a new tankless water heater, HVAC, gutters with gutter shields, attic insulation and central vacuum system. Don't wait to view this property in person.
$239,900
391 Old Friar Road Aiken, SC 29801
- Type:
- Single Family
- Sq.Ft.:
- 1,149
- Status:
- NEW LISTING
- Beds:
- 3
- Lot size:
- 7.15 Acres
- Year built:
- 1985
- Baths:
- 2.00
- MLS#:
- 211585
ADDITIONAL INFORMATION
Come home to this 3 bed, 1 and half bath brick house sitting on over 7 acres of land. Lots of potential! Also there is a mobile home on the property as well. House is currently rented month-to-month. Update it to make it your own, or rent them both for monthly income. Brick house had New well pump installed in 2021. HVAC approx 10 years old. Property sold AS-IS. Seller will make no repairs. Make an appointment to see this home before it's gone!
- Type:
- Single Family
- Sq.Ft.:
- 3,204
- Status:
- NEW LISTING
- Beds:
- 3
- Lot size:
- 0.49 Acres
- Year built:
- 2012
- Baths:
- 4.00
- MLS#:
- 211578
- Subdivision:
- Woodside-reserve
ADDITIONAL INFORMATION
Inviting one level living with large bonus suite. Beautiful warm hardwood floors throughout this three bedroom three and half bath home. Light filled, spacious rooms. Well appointed chef's kitchen with large center island. Large primary suite with a split floor plan for privacy. Oversized laundry area with lots of storage. The large bonus room has lots of light and a private bath, perfect for man cave or guest suite. Walk-in storage up and storage closets throughout the home. Huge three car garage, level lot with privacy, large screened porch rounds out this lovely home.
$289,000
95 Trailwood Ave Aiken, SC 29803
- Type:
- Single Family
- Sq.Ft.:
- 1,711
- Status:
- NEW LISTING
- Beds:
- 3
- Lot size:
- 0.29 Acres
- Year built:
- 2019
- Baths:
- 2.00
- MLS#:
- 211581
- Subdivision:
- Robinwood
ADDITIONAL INFORMATION
No HOA, plus cul-de-sac location. Spacious, bright living area includes dining, kitchen, great room, all with hardwood floors. Kitchen features large island, granite countertops, all appliances, pantry cabinet. Corner gas log fireplace in vaulted great room. Mud/laundry room has storage & built in seat. Carpet in all bedrooms. Bonus feature!!! Interior steps to unfinished basement area with lights, exterior door and concrete pad
- Type:
- Single Family
- Sq.Ft.:
- 2,474
- Status:
- NEW LISTING
- Beds:
- 3
- Lot size:
- 0.44 Acres
- Year built:
- 1991
- Baths:
- 4.00
- MLS#:
- 211580
- Subdivision:
- Woodside Plantation
ADDITIONAL INFORMATION
Welcome to this delightful 3-bedroom, 4-bathroom (2 full, 2 half) storybook residence, nestled in a serene neighborhood, perfect for those who dream of a home with both character and modern amenities. As you approach, you're greeted by a delightful rocking chair front porch that offers stunning views of the beautiful front yard, setting the stage for the warmth and charm that define this lovely home. Step inside the bright front entry where light cascades across richly finished floors, leading you into the formal dining room. This elegant space is enhanced by twin built-in china cabinets. The heart of the home is the great room, a beautifully appointed area with a vaulted ceiling that amplifies the sense of space and grandeur. The room features built-in shelves flanking a cozy gas fireplace, creating a perfect environment for relaxation and family gatherings. The kitchen will delight any chef with its beautiful cabinetry, appliances, and backsplash. A quaint breakfast nook offers a wonderful spot for morning coffee while providing a picturesque view of the yard. Adjacent to the kitchen, the large laundry room includes ample cabinetry and a convenient desk space, making organization a breeze. The main-level primary suite is a luxurious retreat, bright and spacious with a cozy seating area that looks out onto the beautifully landscaped yard. Its en-suite bathroom is equally impressive, boasting a double sink vanity, a large shower, and a jetted tub for ultimate relaxation. Upstairs, additional bedrooms exude comfort and offer ample space for family and guests. They share a well-appointed full bathroom with a double sink vanity, makeup vanity area, and a tub/shower combo, ensuring convenience. This home also features a versatile flex space on the side of the house, ideal for a home office, recreation, or additional living space. Outdoor living is a dream here with a deck and patio area perfect for entertaining or quiet contemplation. Stairs lead down to a meticulously maintained yard, creating an ideal setting for outdoor gatherings or serene evenings under the stars. This home isn't just a place to live—it's a place to love. Located in the well sought private neighborhood of Woodside, offering access to multiple golf courses, lakes, pools, tennis courts, and two country clubs. Schedule a visit today and experience firsthand the blend of traditional charm and contemporary convenience this unique property offers!
$289,000
95 Trailwood Avenue Aiken, SC 29803
- Type:
- Single Family
- Sq.Ft.:
- 1,711
- Status:
- NEW LISTING
- Beds:
- 3
- Lot size:
- 0.29 Acres
- Year built:
- 2019
- Baths:
- 2.00
- MLS#:
- 584269
ADDITIONAL INFORMATION
No HOA, plus cul-de-sac location. Spacious, bright living area includes dining, kitchen, great room, all with hardwood floors. Kitchen features large island, granite countertops, all appliances, pantry cabinet. Corner gas log fireplace in vaulted great room. Mud/laundry room has storage & built in seat. Carpet in all bedrooms. Bonus feature!!! Interior steps to unfinished basement area with lights, exterior door and concrete pad.
$315,000
447 E Pine Log Road Aiken, SC 29803
- Type:
- Single Family
- Sq.Ft.:
- 1,701
- Status:
- NEW LISTING
- Beds:
- 4
- Lot size:
- 0.35 Acres
- Year built:
- 1963
- Baths:
- 2.00
- MLS#:
- 211571
- Subdivision:
- Virginia Acres
ADDITIONAL INFORMATION
Great South Aiken neighborhood, this charming brick ranch offers a blend of comfort and convenience in a single-story design. Spanning 1,701 square feet, the home features four spacious bedrooms and two full baths, making it perfect for families or those seeking extra space. The inviting layout extends into a sunroom, ideal for relaxing with a good book or enjoying a morning coffee. Outside, a fenced backyard provides privacy and a secure area for pets or outdoor gatherings. With its classic brick exterior and thoughtfully designed interior, this home promises a delightful living experience in a sought-after location.
- Type:
- Condo
- Sq.Ft.:
- 984
- Status:
- NEW LISTING
- Beds:
- 2
- Year built:
- 1983
- Baths:
- 2.00
- MLS#:
- 211570
- Subdivision:
- Hitchcock Heights
ADDITIONAL INFORMATION
Hitchcock Heights condoes have ideal location between Hitchcock Woods and downtown shopping and dining. 2 blocks to most downtown shopping and dining, 1 block to The Woods. This updated ground floor condo has 2 BR and 1.5 BA. Bright sunny open floor plan offers plenty of possibilities for arranging your life in the sitting room, living room & dining room. Galley kitchen has granite countertops and all appliances. Laundry room with W/D located behind a sliding door in the sunroom. Walk-in shower installed 2-years ago (no tub). Luxury Vinyl Tile flooring throughout the residence. Everything is easy access, from the ground-floor location and the walk-in shower to the sidewalk curb cut with ramp. Assigned parking is located near your front door. HOA fee pays for water, trash service, sewer, basic cable service, swimming pool, exterior maintenance and repair, grounds maintenance and pest control. Hitchcock Heights has landscaped grounds, paved driveway, car wash station, and community laundry room. All appliances and window treatments are included in the sale, but they have no warranty or guarantee. All measurements and all data such as school assignments are to Seller's best knowledge and should be verified by the Buyer or Buyer's Agent if deemed important to Buyer.
$2,280,000
Address not provided Aiken, SC 29801
- Type:
- Single Family
- Sq.Ft.:
- 1,144
- Status:
- NEW LISTING
- Beds:
- 2
- Lot size:
- 3.07 Acres
- Year built:
- 1964
- Baths:
- 3.00
- MLS#:
- 24011185
ADDITIONAL INFORMATION
Singular and Exceptional Offering in Aiken's Horse District! Byerley Stable on Audubon offers direct access to the Aiken Training Track, Bruce's Field's top notch show facility and thesand/clay roads of the Historic Horse District that lead to the trails of Hitchcock Woods and polo at Whitney Field. This 3-acre property has a main barn with 33 matted stalls, dedicated feed room, airconditioned tack room with 1/2 bath, new washer/dryer and heated/cooled office/lounge with 1/2 bath. This barn was originally built for Charles Englehard for his trainer, Mack Miller, and at one time stabled Paul Mellon's horses. It is known for being the first stable in Aiken with a fire protection system of which some components remain.Byerley Stable on Audubon also offers a separate 9-stall barn with a newly matted shed row aisle; 4 wash stalls; 6-stall covered Eurociser (as-is), metal round/breaking pen with new sand footing and recently renovated 2 bedroom/2 bath Grooms Quarters sold with furniture/furnishings. A nearby newly installed 'grill' patio is perfect for hosting an Asado after polo or a celebratory cook-out after a blue-ribbon day at the Horse Show! Many improvements include a New Roof on the 33-stall stable and on the Grooms Quarters (April 2024), plumbing upgrades & electrical upgrades including new conduit; commercial grade fans in main barn aisles; LED stall/aisle lights; new outlets for stall fans on one side & more. Grooms' quarters has been freshly renovated with new paint, new LVT wood-plank flooring in den and primary bedroom; new window ACs (3) and heating units; new bathroom vanities, fixtures, flooring, tiled showers & updated kitchen with new cabinets, laminate counters, sink/faucet & new refrigerator, stove, washer/dryer. A commercial grade icemaker for the barn is stored in the Grooms Quarters. Property has rental income history and further potential from Grooms Quarters' rental and stall rentals during the season and Horse Shows at Bruce's Field. The large field on the west side of Main Barn is a great place for hand-grazing, lunging and/or the addition of an arena; 2 additional paddocks and a dog run/pony paddock offer established grass and a shady perimeter for warmer days. Byerley Stable on Audubon has lots of flexibility and versatility for enjoyment with your horses while it works for you! Call for full property details and to schedule an appointment to see this dynamic property in person!
$375,000
Old Camp Long Road Aiken, SC 29805
- Type:
- Single Family
- Sq.Ft.:
- 1,704
- Status:
- NEW LISTING
- Beds:
- 3
- Lot size:
- 11 Acres
- Year built:
- 1983
- Baths:
- 2.00
- MLS#:
- 528529
ADDITIONAL INFORMATION
A property priced under $400k, situated on 11 sprawling acres, boasts a 2-car garage with electricity, a barn/large storage shed, a welcoming rocking chair front porch, a charming swimming pool for leisurely summer days, and a cozy wood-burning fireplace for heartwarming winter evenings. This conveniently located property is situated near US #1 HWY and I20, making it an ideal spot for horse enthusiasts and those seeking a serene retreat. The property also offers access to a tranquil creek, providing an idyllic setting for outdoor activities.
$253,900
4131 Adelaide Loop Aiken, SC 29803
- Type:
- Townhouse
- Sq.Ft.:
- 1,506
- Status:
- NEW LISTING
- Beds:
- 2
- Year built:
- 2024
- Baths:
- 2.00
- MLS#:
- 211551
- Subdivision:
- Danbrooke Village
ADDITIONAL INFORMATION
Welcome to the Belton. This spacious split floor plan boasts an all-one-level ranch design, making it easy to enjoy the amenities it has to offer. All the main living areas have water-resistant Evacore flooring, luxury vinyl tile in the bathrooms & laundry room, and carpeting in the bedrooms. The kitchen is a dream, equipped with stainless steel appliances, gorgeous granite countertops, and additional bar seating. Enjoy meals in the dining room overlooking the great room. This space is perfect for entertaining guests or simply enjoying a peaceful meal with loved ones. The owners' suite features a large walk-in shower, finished with stunning cultured marble countertops and a huge walk-in closet! Rest easy knowing your new home comes with a state-of-the-art security system, energy efficient building materials, your own driveway and garage with attic access for your storage needs. Located just 15 minutes from SRS and only a 10-minute drive to historic downtown Aiken, Danbrooke Village offers the perfection location that is close to dining, shopping, parks, and schools! Schedule a tour today and experience the perfect combination of luxury, convenience, and comfort!
$272,900
4127 Adelaide Loop Aiken, SC 29803
- Type:
- Townhouse
- Sq.Ft.:
- 1,662
- Status:
- NEW LISTING
- Beds:
- 3
- Year built:
- 2024
- Baths:
- 2.00
- MLS#:
- 211550
- Subdivision:
- Danbrooke Village
ADDITIONAL INFORMATION
Welcome to the Lakewood. This spacious split floor plan boasts an all-one-level ranch design, making it easy to enjoy the amenities it has to offer. All the main living areas have water-resistant Evacore flooring, luxury vinyl tile in the bathrooms & laundry room, and carpeting in the bedrooms. The kitchen is a dream, equipped with stainless steel appliances, gorgeous granite countertops, and additional bar seating. Enjoy meals in the dining room overlooking the great room. This space is perfect for entertaining guests or simply enjoying a peaceful meal with loved ones. The owners' suite features a large walk-in shower, finished with stunning cultured marble countertops and a huge walk-in closet! Rest easy knowing your new home comes with a state-of-the-art security system, energy efficient building materials, your own driveway and garage with attic access for your storage needs. Located just 15 minutes from SRS and only a 10-minute drive to historic downtown Aiken, Danbrooke Village offers the perfection location that is close to dining, shopping, parks, and schools! Schedule a tour today and experience the perfect combination of luxury, convenience, and comfort!
$273,900
4133 Adelaide Loop Aiken, SC 29803
- Type:
- Townhouse
- Sq.Ft.:
- 1,701
- Status:
- NEW LISTING
- Beds:
- 3
- Year built:
- 2024
- Baths:
- 2.00
- MLS#:
- 211549
- Subdivision:
- Danbrooke Village
ADDITIONAL INFORMATION
Welcome to the Whitmire! This spacious split floor plan boasts an all-one-level ranch design, making it easy to enjoy the amenities it has to offer. All the main living areas have water-resistant Evacore flooring, luxury vinyl tile in the bathrooms & laundry room, and carpeting in the bedrooms. The kitchen is a dream, equipped with stainless steel appliances, gorgeous granite countertops, and additional bar seating. Enjoy meals in the dining room overlooking the great room. This space is perfect for entertaining guests or simply enjoying a peaceful meal with loved ones. The owners' suite features a large walk-in shower, finished with stunning cultured marble countertops and a huge walk-in closet! Rest easy knowing your new home comes with a state-of-the-art security system, energy efficient building materials, your own driveway and garage with attic access for your storage needs. Located just 15 minutes from SRS and only a 10-minute drive to historic downtown Aiken, Danbrooke Village offers the perfection location that is close to dining, shopping, parks, and schools! Schedule a tour today and experience the perfect combination of luxury, convenience, and comfort!
- Type:
- Single Family
- Sq.Ft.:
- 1,144
- Status:
- NEW LISTING
- Beds:
- 2
- Lot size:
- 3.01 Acres
- Year built:
- 1964
- Baths:
- 4.00
- MLS#:
- 211562
- Subdivision:
- Aiken Horse District
ADDITIONAL INFORMATION
Singular and Exceptional Offering in Aiken's Horse District! Byerley Stable on Audubon offers direct access to the Aiken Training Track, Bruce's Field's top notch show facility and the sand/clay roads of the Historic Horse District that lead to the trails of Hitchcock Woods and polo at Whitney Field. This 3-acre property has a main barn with 33 matted stalls, dedicated feed room, air conditioned tack room with ½ bath, new washer/dryer and heated/cooled office/lounge with ½ bath. This barn was originally built for Charles Englehard for his trainer, Mack Miller, and at one time stabled Paul Mellon's horses. It is known for being the first stable in Aiken with a fire protection system of which some components remain. Byerley Stable on Audubon also offers a separate 9-stall barn with a newly matted shed row aisle; 4 wash stalls; 6-stall covered Eurociser (as-is), metal round/breaking pen with new sand footing and recently renovated 2 bedroom/2 bath Grooms Quarters sold with furniture/furnishings. A nearby newly installed 'grill' patio is perfect for hosting an Asado after polo or a celebratory cook-out after a blue-ribbon day at the Horse Show! Many improvements include a New Roof on the 33-stall stable and on the Grooms Quarters (April 2024), plumbing upgrades & electrical upgrades including new conduit; commercial grade fans in main barn aisles; LED stall/aisle lights; new outlets for stall fans on one side & more. Grooms' quarters has been freshly renovated with new paint, new LVT wood-plank flooring in den and primary bedroom; new window ACs (3) and heating units; new bathroom vanities, fixtures, flooring, tiled showers & updated kitchen with new cabinets, laminate counters, sink/faucet & new refrigerator, stove, washer/dryer. A commercial grade icemaker for the barn is stored in the Grooms Quarters. Property has rental income history and further potential from Grooms Quarters' rental and stall rentals during the season and Horse Shows at Bruce's Field. The large field on the west side of Main Barn is a great place for hand-grazing, lunging and/or the addition of an arena; 2 additional paddocks and a dog run/pony paddock offer established grass and a shady perimeter for warmer days. Byerley Stable on Audubon has lots of flexibility and versatility for enjoyment with your horses while it works for you! Call for full property details and to schedule an appointment to see this dynamic property in person!
- Type:
- Single Family
- Sq.Ft.:
- 1,652
- Status:
- NEW LISTING
- Beds:
- 3
- Lot size:
- 0.08 Acres
- Year built:
- 1954
- Baths:
- 2.00
- MLS#:
- 211561
- Subdivision:
- Aiken Downtown
ADDITIONAL INFORMATION
Beautiful totally renovated home near downtown, shops, restaurants, and all that Aiken has to offer. All new windows, doors, hardwood floors and carpeting. New kitchen, cabinets, butcher block countertop and stainless steel appliances. See addendum for all that was done to make this the perfect cozy home.
- Type:
- Single Family
- Sq.Ft.:
- 1,880
- Status:
- NEW LISTING
- Beds:
- 4
- Lot size:
- 0.55 Acres
- Year built:
- 2024
- Baths:
- 2.00
- MLS#:
- 211552
- Subdivision:
- Plantation South
ADDITIONAL INFORMATION
New Construction on the last buildable lot in the well established neighborhood of Plantation South. Spacious backyard leaves room for a swimming pool, storage buildings, garden, and backs up to Woodside so you never have to worry about other developments. As you enter the home, note the wide plank flooring and natural color choices. The front bedroom could also serve as a home office or bonus sitting room. You never have to worry about missing out on conversations in the open family space. Enjoy prepping meals in the large kitchen space. Marble countertops accent the two-toned cabinets perfectly. A larger pantry space comes equipped with electrical if you like to tuck away smaller appliances. The two sliding doors lead to the back deck just in time for the upcoming Summer nights. Just bring your TV, the outlets are already there! The laundry room that serves as a pass through to the 2 car garage is loaded with cabinets and a stainless steel sink. Just down the hallway is the guest bathroom, two bedrooms, and a linen closet. The master bedroom is tucked away at the rear of the house for ultimate privacy. Double doors open the master bathroom to a double sink vanity. Pocket doors on either side host the walk-in closet and the floor to ceiling tiled shower. Schedule your showing today to experience this new construction home for yourself!
$347,900
131 Atherstone Street Aiken, SC
- Type:
- Single Family
- Sq.Ft.:
- 2,185
- Status:
- NEW LISTING
- Beds:
- 4
- Lot size:
- 0.18 Acres
- Year built:
- 2024
- Baths:
- 3.00
- MLS#:
- 211547
- Subdivision:
- Summerton Village
ADDITIONAL INFORMATION
Love where you live. Welcome Home to the new Homestead -15- Easy living plan. This plan is designed with you the buyer in mind for comfortable and quality living at its best. The moment you step inside you see how the beautiful Evacore click flooring (like hardwood, not laminate or LVP) flows seamlessly throughout the main living spaces creating a warm and welcoming ambience. This ranch style home features a huge great room that is open to the kitchen and dining room that is great for entertaining or just enjoying everyday life and features a cozy gas log fireplace. The kitchen features an island overlooking the dining room with pendant lighting Lots of counter space in this home with gleaming granite counter tops. There a sleek stainless-steel appliance, full tile backsplash, disposal, pantry and waterproof Evacore click flooring. Large power pantry plumbed for a second refrigerator. Enjoy a wonderful dining experience in the dining area with an abundance of natural light and tray ceiling. This is a split plan, with the primary bedroom, laundry and a half bath with gorgeous quartz counter tops and luxury vinyl tile, on one side of the home and the other 3 bedrooms and full bath are on the other. The generous sized owner's suite features a tray ceiling, large walk-in closet and en suite bath. The bathroom features dual vanities with gorgeous quartz counter stops, framed mirrors, separate soaking tub and walk in shower. The spare bathroom includes dual vanities with quartz counters, framed mirrors and luxury vinyl tile. 2-inch white faux wood blinds on the windows in bed 3 and 4. A covered back porch and patio for some great outdoor entertaining. Fenced Backyard. Smart Home Security System, Sprinkler System, Tankless Gas water heater. Pool community, natural gas community and Sidewalk community. Location, Location, Location. Located outside the city limits, so no city taxes. 625-SV-7009-00
- Type:
- Manufactured Home
- Sq.Ft.:
- 1,900
- Status:
- NEW LISTING
- Beds:
- 3
- Lot size:
- 1.1 Acres
- Year built:
- 1999
- Baths:
- 2.00
- MLS#:
- 211555
ADDITIONAL INFORMATION
Welcome to this charming mobile home that is perfectly situated on a little over an acre of land. This 1900 Sq Ft 3 bed, 2 bath split floor plan home has so much to offer. The master bedroom offers a walk-in closet, a large bathroom with double sinks, soaking tub, walk-in shower, and new flooring. Country kitchen with open shelving, newly tiled kitchen island, and freshly painted cabinets. All appliances stay! Quaint living room near kitchen has a wood burning fireplace. Two spacious guest bedrooms share guest bathroom with new toilet & flooring. Separate laundry room with access to the fenced in back yard. The property is perimeter fenced. There are chicken coops in the back yard that remain. Improvements include: New back deck, Mini split unit, freshly painted interior. Sold as-is, seller willing to give concession up to $5000 with acceptable offer.
$250,900
4129 Adelaide Loop Aiken, SC 29803
- Type:
- Townhouse
- Sq.Ft.:
- 1,464
- Status:
- NEW LISTING
- Beds:
- 2
- Year built:
- 2024
- Baths:
- 2.00
- MLS#:
- 211548
- Subdivision:
- Danbrooke Village
ADDITIONAL INFORMATION
Welcome to Danbrooke Village Aiken's newest luxury townhome community. Located just 10 minutes from historic downtown Aiken, S.C., Danbrooke Village offers the perfect location for dining, shopping, parks, schools and only fifteen minutes to SRS. A variety of floor plans offers the opportunity to live the lifestyle you have been searching for. A community park to enjoy, no yard maintenance, and low HOA fees are unique to this community and the confidence of knowing your home was constructed by a local builder with a reputation of excellence.
- Type:
- Single Family
- Sq.Ft.:
- 2,424
- Status:
- NEW LISTING
- Beds:
- 3
- Lot size:
- 0.24 Acres
- Year built:
- 1997
- Baths:
- 3.00
- MLS#:
- 211558
- Subdivision:
- Woodside Plantation
ADDITIONAL INFORMATION
GOLF PROPERTY in GATED COMMUNITY. Enjoy maintenance-free living in this 3 BR/3 FULL BATH custom home with delightful courtyard entry. Open concept, featuring gleaming hardwoods & neutral tones throughout. Living room featuring inviting hearth, opens to wonderful outdoor living with GOLF VIEWS. The homes FLEX SPACE adjacent to kitchen can be used for home office, den or dining. The golf view extends to the owner ensuite with private bath and direct access to the airy, light pergola covered patio. DINING ROOM opens to the central kitchen with pantry, island and tile backsplash. Gracious patio area for relaxing, grilling & chilling! Beautifully landscaped with mature plantings & irrigation system. List of improvements and maintenance available.
- Type:
- Single Family
- Sq.Ft.:
- 1,946
- Status:
- NEW LISTING
- Beds:
- 3
- Lot size:
- 0.32 Acres
- Year built:
- 1994
- Baths:
- 2.00
- MLS#:
- 211556
- Subdivision:
- Creekside
ADDITIONAL INFORMATION
Nestled in a well established neighborhood in a prime location this home offers the best of both worlds-convenience and peace. You aren't in the center of congested traffic areas.. while also having the ability to reach work, stores, Village at Woodside and Downtown Aiken quickly. Upon entering, you are greeted by high ceilings, and hardwood floors..no carpet anywhere. Multiple, high windows create an airy atmosphere with lots of light! The spacious kitchen contains plenty of cabinet space, two pantries and breakfast area. Stepping out to the back deck in the generous back yard, you have plenty of room for grills, entertaining, and enjoying the pool. Bring the camper or boat- theres room to store it!
$425,000
Winchester Lane Aiken, SC 29803
- Type:
- Single Family
- Sq.Ft.:
- 2,089
- Status:
- NEW LISTING
- Beds:
- 3
- Lot size:
- 1.4 Acres
- Year built:
- 1988
- Baths:
- 3.00
- MLS#:
- 528478
ADDITIONAL INFORMATION
3 BR/2.5 BA Home with Bonus Room that sits on a wooded 1.4 acre lot. Decorative front door with screen door off a covered front porch. The kitchen boasts granite counters, hardwood floors, wood cabinets, pantry, fan and a stainless-steel refrigerator that conveys. Bay window in breakfast room. Formal dining room with judges paneling, hardwood floors and a fan. Family room with propane fueled fireplace with wood and marble surround, double fans and surround sound. Half bath on main level with tile floor, granite counter, ADA toilet and framed mirror. Hardwood stairs lead to all bedrooms. Entire upper level has hardwood floors. The Owner's suite has two closets, shiplap on one wall and a wall in the bath, heated tile floor in bath area, ADA toilet, granite counter, framed mirror and medicine cabinet. Two additional bedrooms, one with built-in bookcase. All bedrooms have fans. Second full bath has heated tile floor, granite counter, framed mirror, medicine cabinet, linen closet, tub/shower combo with glass tiled splash guard. Separate hardwood stairs to a 22 x 13 carpeted bonus room with 7x7 nook with three carpeted storage spaces, separate A/C and two fans. Laundry on the main level. Blinds throughout. Deck in back facing wooded lot. Sprinklers. Side entry garage with built-in cabinet/shelves. No horses allowed on this property. There is a cat in the home. DO NOT LET THE CAT OUT. Lockbox on side garage door that opens deadbolt. Please do not lock the bottom lock, just the deadbolt.

The data relating to real estate for sale on this web-site comes in part from the Internet Data Exchange Program of the Aiken Board of Realtors. The Aiken Board of Realtors deems information reliable but not guaranteed. Copyright 2024 Aiken Board of REALTORS. All rights reserved.

The data relating to real estate for sale on this web site comes in part from the Broker Reciprocity Program of G.A.A.R. - MLS . Real estate listings held by brokerage firms other than Xome are marked with the Broker Reciprocity logo and detailed information about them includes the name of the listing brokers. Copyright 2024 Greater Augusta Association of Realtors MLS. All rights reserved.
Andrea D. Conner, License 102111, Xome Inc., License 19633, AndreaD.Conner@xome.com, 844-400-XOME (9663), 751 Highway 121 Bypass, Suite 100, Lewisville, Texas 75067

The information being provided is for the consumer's personal, non-commercial use and may not be used for any purpose other than to identify prospective properties consumer may be interested in purchasing. Any information relating to real estate for sale referenced on this web site comes from the Internet Data Exchange (IDX) program of the Consolidated MLS®. This web site may reference real estate listing(s) held by a brokerage firm other than the broker and/or agent who owns this web site. The accuracy of all information, regardless of source, including but not limited to square footages and lot sizes, is deemed reliable but not guaranteed and should be personally verified through personal inspection by and/or with the appropriate professionals. Copyright © 2024, Consolidated MLS®.

Information being provided is for consumers' personal, non-commercial use and may not be used for any purpose other than to identify prospective properties consumers may be interested in purchasing. Copyright 2024 Charleston Trident Multiple Listing Service, Inc. All rights reserved.
Aiken Real Estate
The median home value in Aiken, SC is $299,900. This is higher than the county median home value of $118,700. The national median home value is $219,700. The average price of homes sold in Aiken, SC is $299,900. Approximately 58.38% of Aiken homes are owned, compared to 30.56% rented, while 11.06% are vacant. Aiken real estate listings include condos, townhomes, and single family homes for sale. Commercial properties are also available. If you see a property you’re interested in, contact a Aiken real estate agent to arrange a tour today!
Aiken, South Carolina has a population of 30,277. Aiken is less family-centric than the surrounding county with 18.48% of the households containing married families with children. The county average for households married with children is 25.81%.
The median household income in Aiken, South Carolina is $53,433. The median household income for the surrounding county is $47,713 compared to the national median of $57,652. The median age of people living in Aiken is 46.7 years.
Aiken Weather
The average high temperature in July is 92.3 degrees, with an average low temperature in January of 32.7 degrees. The average rainfall is approximately 46.6 inches per year, with 0.5 inches of snow per year.

