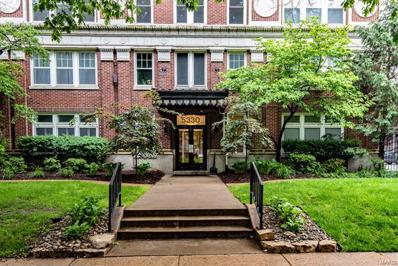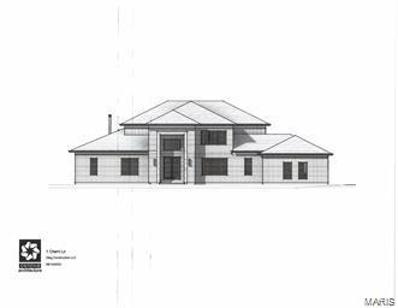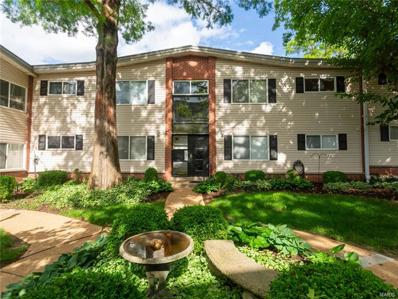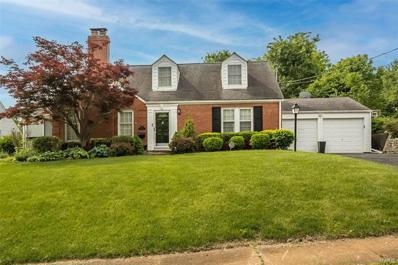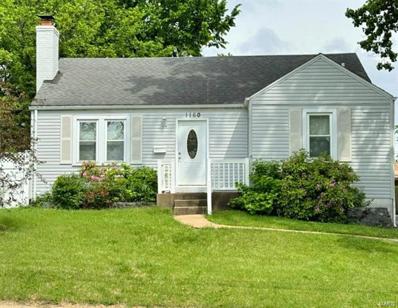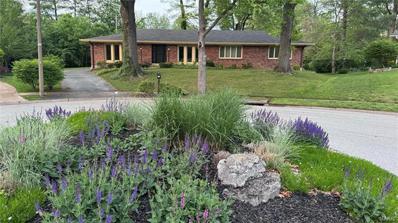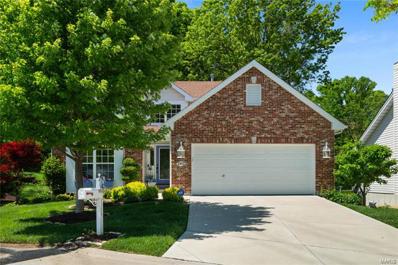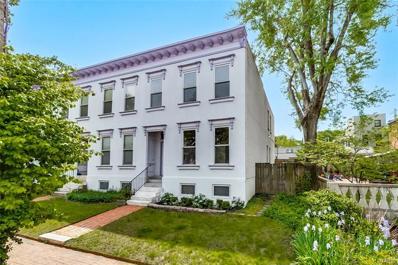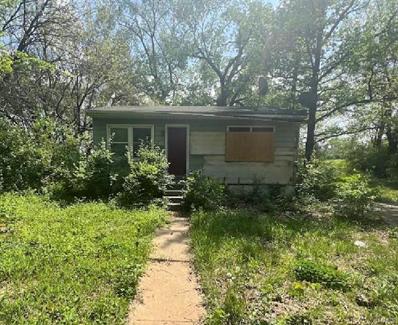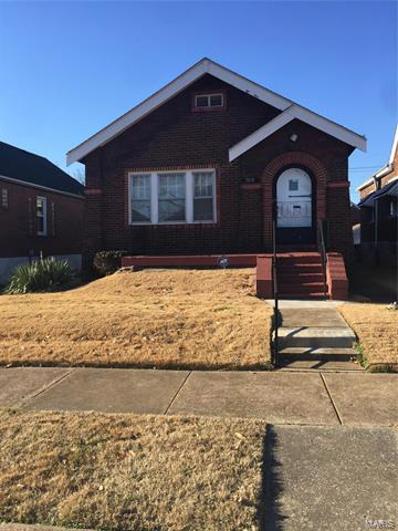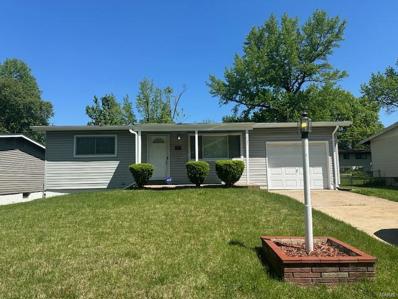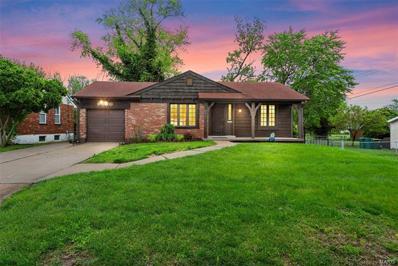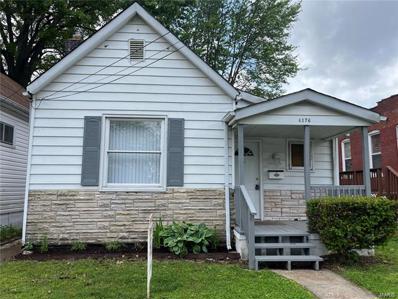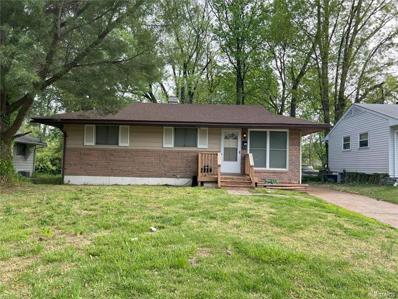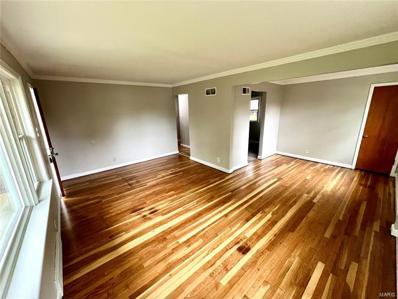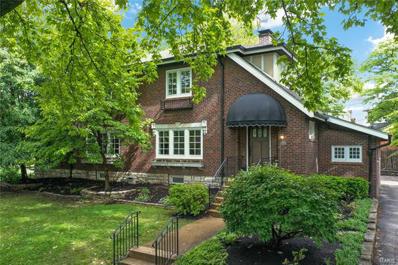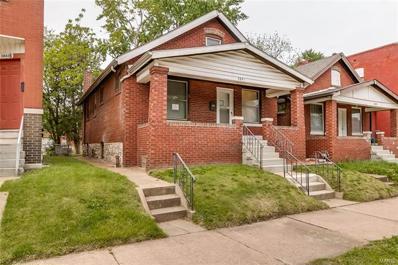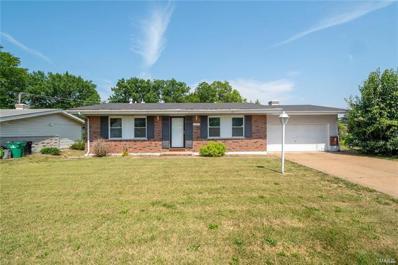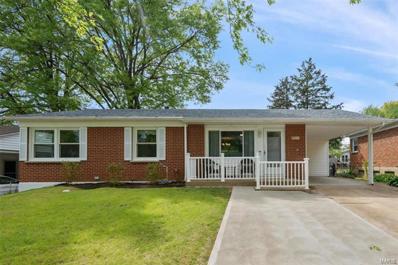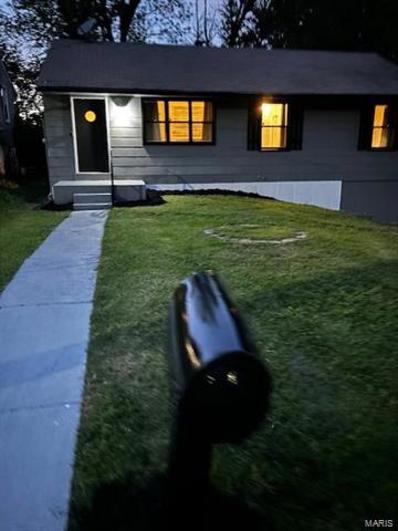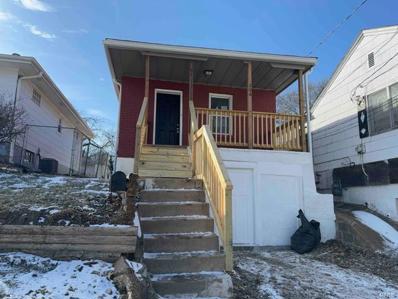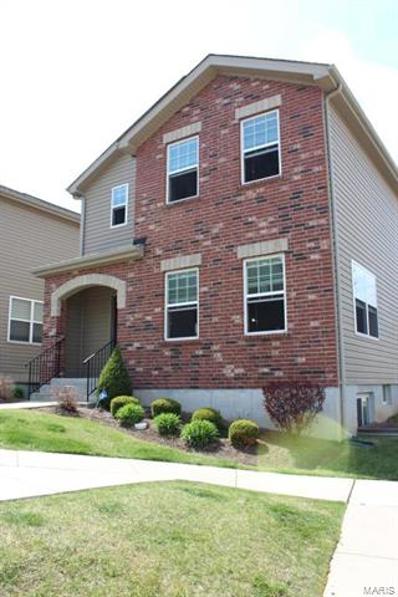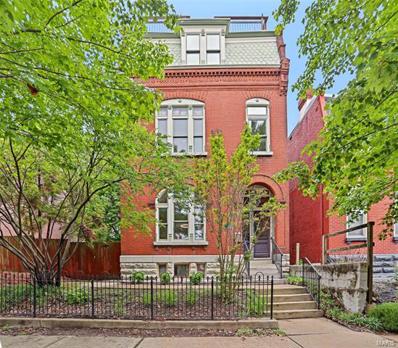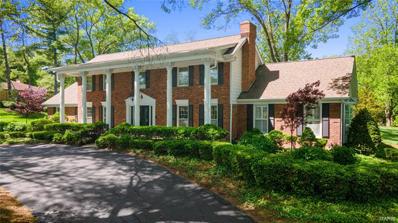Saint Louis MO Homes for Sale
- Type:
- Condo
- Sq.Ft.:
- 785
- Status:
- NEW LISTING
- Beds:
- 2
- Year built:
- 1967
- Baths:
- 1.00
- MLS#:
- 24026567
- Subdivision:
- Metropolis West End
ADDITIONAL INFORMATION
Discover urban living at its finest with this charming 2 bedroom, 1 bath condo nestled just north of the picturesque Forest Park. Enjoy the convenience of being minutes away from downtown Clayton, Barnes-Jewish Hospital, and Washington University, while still relishing the tranquility of your serene surroundings. Step into a sunlit living room adorned with ample natural light, creating a warm and inviting ambiance perfect for relaxation or entertaining guests. The two cozy bedrooms provide comfortable sanctuaries for rest and rejuvenation. Convenience is key with gated assigned parking, ensuring peace of mind for your vehicle. Plus, quick access to both Highway 64/40 and Highway 70 means effortless travel to wherever your adventures take you. Whether you're a savvy investor or seeking your own urban oasis, this condo offers the perfect blend of location, charm, and functionality. Don't miss out on the opportunity to make it yours and experience the best of St. Louis living.
$1,650,000
1 Cherri Lane St Louis, MO 63132
- Type:
- Single Family
- Sq.Ft.:
- 6,050
- Status:
- NEW LISTING
- Beds:
- 5
- Lot size:
- 0.46 Acres
- Baths:
- 5.00
- MLS#:
- 24027923
- Subdivision:
- Cherri Acres
ADDITIONAL INFORMATION
New Home in Ladue Schools! Your Opportunity to own in one of the best Locations in St. Louis. 8 lot cul-de-sac with 7 newer homes with values to 2 Million. August Closing Possible. Opportunity to select Flooring, Kitchen Cabinets Paint color Vanities Fixtures and accent Tile. Great Floorplan With up to 6000 sq ft of Luxury Finish. 9 ft. Ceilings first and second floor. Open Foyer with Loft and crown molding. Zoned high efficency HVAC. Andersen series 100 energy efficent Windows. 2x6 exterior wall construction and extra insulation.
- Type:
- Condo
- Sq.Ft.:
- 777
- Status:
- NEW LISTING
- Beds:
- 2
- Lot size:
- 0.03 Acres
- Year built:
- 1962
- Baths:
- 1.00
- MLS#:
- 24025552
- Subdivision:
- Washington Place Condo & Sec
ADDITIONAL INFORMATION
Enjoy the convenience of walking distance to numerous Kirkwood amenities. Immerse yourself in the beauty of wood flooring throughout, complemented by tile flooring in the kitchen and bath. Indulge your culinary passions in the updated kitchen featuring granite counters and stylish black appliances, including a gas range, refrigerator, and built-in microwave. Spacious Bedrooms: Retreat to two generously sized bedrooms, offering ample space and comfort. Convenience is key with a private laundry hook-up right in the unit. Attached Parking: Park easily in the attached, tuck-under parking garage, complete with your personal storage area. Scenic Surroundings: Experience the tranquility of a complex that backs onto Walker Park while still just steps away from the vibrant YMCA, farmers market, historic train station, downtown Kirkwood, restaurants, and shopping. Don't miss out on this incredible opportunity to own a piece of Kirkwood paradise! Make this your new home sweet home.
$199,900
102 Royal Avenue St Louis, MO 63135
- Type:
- Single Family
- Sq.Ft.:
- n/a
- Status:
- NEW LISTING
- Beds:
- 4
- Lot size:
- 0.33 Acres
- Year built:
- 1941
- Baths:
- 2.00
- MLS#:
- 24027508
- Subdivision:
- Royal Place
ADDITIONAL INFORMATION
What a darling Cape Cod! This 4 bedroom 2 bath 1.5 story offers both single level living and plenty of room for family and friends! Gleaming hardwood floors span most of the main level, where you will find an inviting fireplace in the living room, and a sun room that can be enjoyed 3 seasons of the year. The dining room boasts a 3 window bay that overlooks an expansive level backyard that affords room to play and lots of privacy. The kitchen is ready for your inner chef, with smooth top cooktop, hood, stainless steel appliances including fridge. There are 2 main floor bedrooms with hardwood flooring and ceiling fans sharing an updated bath. Upstairs, 2 large bedrooms have vaulted ceilings, skylights, and ceiling fans. There's another updated bath with lots of natural light!Rec room and large closet in LL. The backyard is a gardener's dream and you will love the deck! 4 sides brick, 2 car garage. Heartwarming curb appeal, to fresh paint, timely updates, & a great floor plan!
Open House:
Saturday, 5/11 6:00-8:00PM
- Type:
- Single Family
- Sq.Ft.:
- 1,202
- Status:
- NEW LISTING
- Beds:
- 2
- Lot size:
- 0.15 Acres
- Year built:
- 1942
- Baths:
- 2.00
- MLS#:
- 24027100
- Subdivision:
- Fairlight Downs
ADDITIONAL INFORMATION
Ladue Schools! Must see charming two bedroom, two bath bungalow! Gleaming hardwood floors throughout. Vaulted ceiling! Kitchen is abundant with oak cabinetry and opens to the sunken living room. Full bath in ready to be finished lower level. Level back yard features large, 1 year old above ground pool! Attached garage! Storage shed too! Easy access to I-170, restaurants, shopping and more!
Open House:
Tuesday, 5/7 4:00-6:00PM
- Type:
- Single Family
- Sq.Ft.:
- 2,710
- Status:
- NEW LISTING
- Beds:
- 4
- Lot size:
- 0.33 Acres
- Year built:
- 1964
- Baths:
- 2.00
- MLS#:
- 24007300
- Subdivision:
- Lindgate
ADDITIONAL INFORMATION
Pls make appointment to walk the property. Lovely brick ranch on perennial dressed cul-de-sac in sought after Lindgate w/loads of potential for designing minds. Well-maintained spacious 4-bedrooms, 2 baths w/rear entry 2-car garage. Slate flooring entry foyer opens to the sunken living room w/floor to ceiling windows. Dining room also features wall of windows & original hardwood. Good sized family room w/fireplace & built-in bookcases adjoins updated galley kitchen w/white cabinetry & breakfast room overlooking pretty backyard. (For those who desire an open concept, wall between kitchen/family room is not structural). All the bedrooms have hardwood floors and large closets. Enjoy the large private lot w/ mature pine trees, lush green & patio. Huge finished LL (AE Schmidt Pool Table and Ping pong will likely stay). Enjoy summer @ Lindgate neighborhood pool (membership separate). List of features/updates will be available w/seller contract preferences. Yes. It's so good to be home!
- Type:
- Condo
- Sq.Ft.:
- 2,290
- Status:
- NEW LISTING
- Beds:
- 2
- Year built:
- 2000
- Baths:
- 4.00
- MLS#:
- 24025986
- Subdivision:
- Woodland Village Two
ADDITIONAL INFORMATION
Elevated & carefree villa-style living at its finest. Welcomed with a two story great room with floor to ceiling windows overlooking wooded yard for maximum privacy. Main floor master suite on main plus a 2nd suite on upper with a bonus/loft area that could be made into a 3rd bedroom. Offering 1,948 sqft on main & upper plus 342sqft of finish in lower level including a wine room, flex room and full bath. Loads of updates - see Feature Sheet attached to listing. Superior & private location in the rear of the community. This one won't last!
- Type:
- Single Family
- Sq.Ft.:
- n/a
- Status:
- NEW LISTING
- Beds:
- 3
- Lot size:
- 0.09 Acres
- Year built:
- 1981
- Baths:
- 3.00
- MLS#:
- 24025802
- Subdivision:
- Holmes Add
ADDITIONAL INFORMATION
Welcome to 1912 Hickory! Prepare to fall in love with this 3 bed/3 bath fully renovated row house in Lafayette Square! Enjoy your own peaceful city oasis surrounded by all of the character and charm this area is known for, without any of the "old home" problems! This one-of-a-kind property features high-end finishes from floor to ceiling. Timeless style blended with a modern floor-plan. Plenty of room to grow, thanks to massive room sizes, tons of closets & high ceilings! Eat in Kitchen features custom island, 42 inch custom cabinets, black slate appliances, calcutta marble & granite countertops, and lots of counter space. Laundry area is located on the 2nd floor for your convenience. Historical details/moulding/trim throughout, perfectly paired with high style dramatic finishes and modern amenities...sure to "Wow!" your family, friends and guests! Entertain in the large landscaped back yard with off-street / gated parking.
- Type:
- Single Family
- Sq.Ft.:
- 852
- Status:
- NEW LISTING
- Beds:
- 2
- Lot size:
- 0.25 Acres
- Year built:
- 1954
- Baths:
- 1.00
- MLS#:
- 24027868
- Subdivision:
- Mcdermotts Kenawah Park
ADDITIONAL INFORMATION
Calling All Investors. This 2 bedroom, 1 bath bungalow with possible additional room is waiting for your finishing touch! Property being sold in AS-IS condition. Seller to make no repairs or pay for any inspections. Please allow up to 48 hours to respond to offers. Buyer/BA to verify all details regarding property. Schedule your appointment through the MLS, combination Lockbox, Vacant. Legitimate proof of funds required for all offers.
- Type:
- Single Family
- Sq.Ft.:
- 1,046
- Status:
- NEW LISTING
- Beds:
- 1
- Lot size:
- 0.08 Acres
- Baths:
- 1.00
- MLS#:
- 24024160
- Subdivision:
- Pointe Add
ADDITIONAL INFORMATION
Welcome Home to 5919 Summit Place, a charming, warm and lovely five room brick bungalow located in the North Pointe Neighborhood. This quaint and stable neighborhood is home to many well-maintained gingerbread homes and small lawns. This five-room brick home has one large bedroom and an adjoining sitting room that can be used for private socializing and relaxation after that long hard workday. The main level offers a formal living room with a brick fireplace, a formal dining room and an eat- in kitchen the gas stove remains with the property. The kitchen leads to an enclosed back porch. The large walk-out basement offers additional storage space and a possible room addition. You'll really enjoy the fenced backyard and the 2-car detached garage providing off street parking. Lender offering $5000 closing cost assistance for qualified first-time home buyer. Property needs updating. Sold in as is condition. Seller to do no inspections or repairs. Property has great curb appeal. C'mon by.
- Type:
- Single Family
- Sq.Ft.:
- 768
- Status:
- NEW LISTING
- Beds:
- 2
- Lot size:
- 0.15 Acres
- Year built:
- 1959
- Baths:
- 1.00
- MLS#:
- 24027003
- Subdivision:
- Northland Hills 6
ADDITIONAL INFORMATION
Take a look at this cozy ranch style home features 2 bedrooms, 1 bath, full basement attached garage and spacious fenced yard. Conveniently located near schools, parks, and shopping centers, this home offers easy access to everyday amenities. Don't miss the opportunity to make this delightful residence your own. Schedule a showing today and experience the warmth and comfort this home has to offer!
$145,000
9300 Nelan Drive St Louis, MO 63137
- Type:
- Single Family
- Sq.Ft.:
- 1,810
- Status:
- NEW LISTING
- Beds:
- 2
- Lot size:
- 0.31 Acres
- Year built:
- 1955
- Baths:
- 2.00
- MLS#:
- 24027883
- Subdivision:
- Belle Crest 3
ADDITIONAL INFORMATION
Welcome Home to this Stunning 2 bedroom 1 and a half bathroom home with single car garage! Greeting you with a freshly manicured front yard, covered front porch located on a large level lot! Upon entering you will notice the open entertaining floorplan, no detail has been left undone this one has fresh paint throughout, decorative light fixtures, new luxury vinyl plank flooring, tons of natural sun light! Lots of character built in book cases, over 1300 sq ft on the main living level. The kitchen has been completely updated beautiful shaker style cabinets, custom tile back splash, large farm house style sink, stainless steel appliance package, tons of storage and countertop space. Separate dining area is perfect for entertaining! The lower level offers two bonus rooms, a huge recreational room with bar, laundry room and a half bathroom. Large back yard fenced in, with deck is the perfect for outdoor gatherings! Do not delay schedule your showings today! This one won't last long!
- Type:
- Single Family
- Sq.Ft.:
- n/a
- Status:
- NEW LISTING
- Beds:
- 2
- Lot size:
- 0.08 Acres
- Year built:
- 1906
- Baths:
- 1.00
- MLS#:
- 24027453
- Subdivision:
- Schiller Heights Bl 6264
ADDITIONAL INFORMATION
****Showing To Start Saturday MAY 11Th *** Welcome To 4176 Schiller PL! This Cozy Home Has All The Amenities For You & Your Family To ENJOY! This Home Is Freshly Painted Offering 2 Bedrooms, 1 Full Bathroom, Recess Lighting, Ceiling Fans, Newer Vinyl Tilt In Windows, Newer Window Treatment, Some Newer Vinyl Flooring, Kitchen Features Electric Stove, Built In Microwave, Dishwasher, Refrigerator, Walk Out Basement Houses A Washer & Dryer (All Appliances Are In AS-IS Condition), Covered Front Porch, Rear Partial Covered Deck, Partial Fenced Level Back Yard, Walk Out Basement, Garage and Off Street Parking. Agent / Owner Is Providing A 1 Year Home Warranty At Closing.
$110,000
119 Dundee Circle St Louis, MO 63137
- Type:
- Single Family
- Sq.Ft.:
- 927
- Status:
- NEW LISTING
- Beds:
- 3
- Lot size:
- 0.17 Acres
- Year built:
- 1956
- Baths:
- 1.00
- MLS#:
- 24026403
- Subdivision:
- Glasgow Village Unit 12
ADDITIONAL INFORMATION
Introducing 119 Dundee, a meticulously maintained residence that has undergone impressive renovations. As you approach, take note of the newly installed (2024) roof featuring architectural shingles, alongside the upgraded concrete driveway and porch. Stepping inside, be greeted by the stunning sanded and refinished hardwood floors that seamlessly traverse the main floor. Three generously sized bedrooms adorned with ample windows invite abundant natural light. The bathroom underwent a complete transformation in 2024, showcasing charming ceramic tile, a new toilet, tub, and vanity. The kitchen boasts ceramic tile flooring, an electric stove, and a double sink. Descend to the basement to discover a convenient work station, perfect for DIY enthusiasts. Outside, a delightful backyard offers ample space for entertaining guests. Nestled in the heart of North County, this residence epitomizes the essence of a truly charming home.
$149,900
9947 Delhi Drive St Louis, MO 63137
- Type:
- Single Family
- Sq.Ft.:
- n/a
- Status:
- NEW LISTING
- Beds:
- 3
- Lot size:
- 0.17 Acres
- Year built:
- 1950
- Baths:
- 1.00
- MLS#:
- 24027861
- Subdivision:
- Bissell Hills 5
ADDITIONAL INFORMATION
Welcome to your beautifully updated 3-bed, 1-bath home in the heart of Bellefontaine Neighbors! This charming property boasts updates galore, including new windows, roof, waterlines, & even electrical service, ensuring worry-free living for years to come. Step inside to discover a newly renovated kitchen featuring modern cabinets, a sleek countertop, & a new stainless-steel electric range & sleek black over-the-range microwave. The bathroom has been tastefully upgraded w/new flooring, vanity, sink, & faucet, adding a touch of luxury to your daily routine. Enjoy the warmth & elegance of refinished hardwood flooring throughout the home, creating a cozy atmosphere in every room. With spacious bedrooms & a large backyard, there's plenty of space for relaxation & entertaining. The attached 1-car garage provides convenient parking & extra storage. Don't miss out on this incredible opportunity to own a move-in ready home in Bellefontaine Neighbors.
- Type:
- Single Family
- Sq.Ft.:
- n/a
- Status:
- NEW LISTING
- Beds:
- 3
- Lot size:
- 0.2 Acres
- Year built:
- 1924
- Baths:
- 4.00
- MLS#:
- 24026725
- Subdivision:
- Wydown Forest
ADDITIONAL INFORMATION
Step into the best of Clayton living on the picturesque Wydown Blvd. This delightful home boasts an open floor plan with spacious living room featuring showcase custom mantel & wood-burning fireplace, large dining room off the kitchen, and a bright sunroom. The cook's kitchen is complemented by a window-walled family room that overlooks the serene Wydown Park. Upstairs, you'll find a private primary suite with a sunny sitting room, 2 additional bedrooms, a hall bathroom, and a convenient laundry area. The lower level features an office and bonus rec room with a full bathroom, as well as add laundry and plenty of storage. You will LOVE the charming patio, beautifully landscaped yard and 2 car attached garage. Stones throw from Clayton's finest restaurants and patios, sitting front and center on the tree-lined Wydown Blvd, and offering the esteemed Clayton Schools. Hardwood floors throughout, freshly painted neutral decor, updated systems, new windows and new roof. This one is special!
- Type:
- Single Family
- Sq.Ft.:
- n/a
- Status:
- NEW LISTING
- Beds:
- 3
- Lot size:
- 0.07 Acres
- Year built:
- 1923
- Baths:
- 1.00
- MLS#:
- 24027823
- Subdivision:
- St Louis Commons Add
ADDITIONAL INFORMATION
Calling all Investors! Wonderful 3 bedroom Brick S. City Gem Waiting for someone to put this Jewel back together. Great price for rental or flip! Check it out today! Hurry! There is only one listing in area under $60,000 not there's 2!!!
$159,000
11010 Ebert Drive St Louis, MO 63136
- Type:
- Single Family
- Sq.Ft.:
- n/a
- Status:
- NEW LISTING
- Beds:
- 3
- Lot size:
- 0.21 Acres
- Year built:
- 1959
- Baths:
- 3.00
- MLS#:
- 24027729
- Subdivision:
- Hathaway Manor 17
ADDITIONAL INFORMATION
Great investment opportunity! Flood insurance required on this property. Here is your chance to own this charming 3 bedroom 2.5 bath ranch home with modern comforts. This delightful home offers an open living area, a well-appointed kitchen with granite counter tops, three generous bedrooms, a finished basement featuring an additional bonus room and half bathroom, a spacious backyard and 2 car garage. Conveniently located in near major roadways you'll have easy access to amenities and transportation. Don't miss this opportunity to own a wonderful home. Showing allowed with an accepted contract!
$63,000
4614 Hatz St Louis, MO 63121
- Type:
- Single Family
- Sq.Ft.:
- n/a
- Status:
- NEW LISTING
- Beds:
- 2
- Year built:
- 1950
- Baths:
- 1.00
- MLS#:
- 24027797
- Subdivision:
- Kenwood Homesites
ADDITIONAL INFORMATION
Welcome to this cute all-brick bungalow home that offers two bedrooms and one bathroom. This is a well-maintained property with a great curb appeal and a nice deck in the back overlooking the nice, manicured backyard. Whether you can picture yourself living here or adding it to your portfolio, with your finishing touch it can be perfect for whatever your plans are. This home is sold as-is, seller will not make any repairs nor due any inspections. Please contact your agent, make an appointment to show and make an offer.
- Type:
- Single Family
- Sq.Ft.:
- 1,770
- Status:
- NEW LISTING
- Beds:
- 3
- Lot size:
- 0.16 Acres
- Year built:
- 1959
- Baths:
- 3.00
- MLS#:
- 23067567
- Subdivision:
- Indian Hills 5
ADDITIONAL INFORMATION
Don’t miss this charmingly updated 3 bed, 2.5 bath ranch home in Indian Hills! The spacious living room welcomes you with the large picture window, recessed lighting, hardwood floors and is open to the separate dining room. Large updated kitchen features 42” cabinets, granite counters, stainless steel appliances, and glass tile back splash. The lower level offers a spacious rec room that provides additional versatile living space as well as a Murphy bed for an extra sleeping area, half bath, plenty of storage space and workshop area. You’ll love the fully fenced yard with spacious newer deck (2020) offering the ideal setting for outdoor gatherings and relaxation. Additional features include attached carport with oversized driveway for additional parking, newer roof (2022), windows (2023) and sewer liner (2023). Conveniently located with easy access to Hwy 55, shopping, dining and parks. Showings begin Friday 5/10
- Type:
- Single Family
- Sq.Ft.:
- n/a
- Status:
- NEW LISTING
- Beds:
- 3
- Lot size:
- 0.14 Acres
- Year built:
- 1950
- Baths:
- 1.00
- MLS#:
- 24027592
- Subdivision:
- Burke City
ADDITIONAL INFORMATION
This house has had lots of work done. Fresh paint, new flooring, rear stairs and so much more. This is a great 3 bedroom 1 bath that you can call your own. Tuck under garage lets you keep your car out of the weather. Nice back yard with lots of room for the little ones to play.
$155,000
206 Kayser Avenue St Louis, MO 63125
- Type:
- Single Family
- Sq.Ft.:
- n/a
- Status:
- NEW LISTING
- Beds:
- 2
- Lot size:
- 0.07 Acres
- Year built:
- 1929
- Baths:
- 1.00
- MLS#:
- 24027680
- Subdivision:
- Geo Bauer
ADDITIONAL INFORMATION
Welcome Home to this newly renovated 2 bedroom 1 bath home in Hancock Place! Upon entry you will notice the new premium vinyl plank flooring, the warm neutral paint color, new lighting and so much more!! The kitchen has brand new custom cabinetry, stainless steel appliances and granite counter tops. There is also a separate dining room! Both bedrooms have ample space and nice size closets. The bathroom has been updated as well with new vanity, new fixtures and a new tub/shower surround.
- Type:
- Single Family
- Sq.Ft.:
- n/a
- Status:
- NEW LISTING
- Beds:
- 3
- Lot size:
- 0.05 Acres
- Year built:
- 2016
- Baths:
- 4.00
- MLS#:
- 24027618
- Subdivision:
- Manors At Grants View
ADDITIONAL INFORMATION
This home features a spacious, open layout that's perfect for entertainment! The living room, dining room, kitchen, pantry, and the half bathroom make up the first floor, all with laminate flooring and 9' ceilings. The kitchen has a center island with a breakfast bar, granite countertop, stainless steel appliances. Bedrooms are spacious both with walk-in closets and one with a bathroom of its own, and a spacious third room with a bathroom and a closet! There is a second-floor laundry room with a built-in rack, and clothes folding table as well! The finished basement adds plenty of living space with a third bathroom and family room. Finished garage and basement with built-in custom organizers, and shelves respectively, 2 out of the 3 bathrooms are walk-ins, 2 walk-in custom closets.
$449,900
3219 Iowa Avenue St Louis, MO 63118
Open House:
Sunday, 5/12 6:00-8:00PM
- Type:
- Single Family
- Sq.Ft.:
- 2,907
- Status:
- NEW LISTING
- Beds:
- 3
- Lot size:
- 0.08 Acres
- Year built:
- 1891
- Baths:
- 4.00
- MLS#:
- 24026684
- Subdivision:
- Benton Park West
ADDITIONAL INFORMATION
1891: This renovated, 3-story historic home sits on a double lot in Benton Park West with almost 3,000 sq ft, 3 bedrooms, an office and 3.5 baths. Period features include double entry doors, refinished pine floors, custom milled woodwork, pocket doors, arched windows, 10 ft ceilings, coffered dining room ceiling, exposed brick, decorative fireplaces and front and rear stairwell. Modern kitchen with stainless steel appliances, granite countertops, under-cabinet lighting and walk-in pantry. Second floor offers a primary ensuite with walk-in closet, jet tub, separate shower and double vanity. You’ll also find laundry facilities, office, guest bedroom and full guest bath. 3rd floor provides a family room, full bath, and 3rd bedroom. Zoned high efficiency heating and cooling. Intercom. Two-car garage. Fenced yard. Brazilian hardwood deck with hand crafted iron fencing. Space for basement wine cellar. Rooftop deck through the 3rd floor window offers a breathtaking view of downtown.
Open House:
Tuesday, 5/7 4:00-6:00PM
- Type:
- Single Family
- Sq.Ft.:
- n/a
- Status:
- NEW LISTING
- Beds:
- 4
- Lot size:
- 0.85 Acres
- Year built:
- 1973
- Baths:
- 4.00
- MLS#:
- 24024541
- Subdivision:
- Bryn Wyck
ADDITIONAL INFORMATION
Gracious living at it’s finest. Welcome to this beautiful 1.5 story Town & Country home located in a fantastic neighborhood offering a perfect blend of modern luxury. Surrounded by lush landscaping & mature trees, it creates a serene and private setting. Outdoor living is a delight w/ expansive patio and pool, providing ample space for relaxation and entertainment. Enter the spacious two-story foyer leading to the vaulted ceiling family room featuring a wet bar, wood-burning FP & seamless access to the patio. The Gourmet Kitchen has top-of-the-line appliances, center island & breakfast room. The large dining & living rooms add a touch of elegance. The main floor large primary suite boasts an updated bath, providing a luxurious retreat. Upstairs you will find 3 bedrooms & 2 bathrooms. Convenient main floor laundry /mud room between your 2-car garage & kitchen w/ access to the outdoor patio. Private access to Conway rd. Centrally located w/ access to major HWYs, shopping & hospitals.

Listings courtesy of MARIS MLS as distributed by MLS GRID, based on information submitted to the MLS GRID as of {{last updated}}.. All data is obtained from various sources and may not have been verified by broker or MLS GRID. Supplied Open House Information is subject to change without notice. All information should be independently reviewed and verified for accuracy. Properties may or may not be listed by the office/agent presenting the information. The Digital Millennium Copyright Act of 1998, 17 U.S.C. § 512 (the “DMCA”) provides recourse for copyright owners who believe that material appearing on the Internet infringes their rights under U.S. copyright law. If you believe in good faith that any content or material made available in connection with our website or services infringes your copyright, you (or your agent) may send us a notice requesting that the content or material be removed, or access to it blocked. Notices must be sent in writing by email to DMCAnotice@MLSGrid.com. The DMCA requires that your notice of alleged copyright infringement include the following information: (1) description of the copyrighted work that is the subject of claimed infringement; (2) description of the alleged infringing content and information sufficient to permit us to locate the content; (3) contact information for you, including your address, telephone number and email address; (4) a statement by you that you have a good faith belief that the content in the manner complained of is not authorized by the copyright owner, or its agent, or by the operation of any law; (5) a statement by you, signed under penalty of perjury, that the information in the notification is accurate and that you have the authority to enforce the copyrights that are claimed to be infringed; and (6) a physical or electronic signature of the copyright owner or a person authorized to act on the copyright owner’s behalf. Failure to include all of the above information may result in the delay of the processing of your complaint.
Saint Louis Real Estate
The median home value in Saint Louis, MO is $193,000. This is higher than the county median home value of $184,100. The national median home value is $219,700. The average price of homes sold in Saint Louis, MO is $193,000. Approximately 53.79% of Saint Louis homes are owned, compared to 39.62% rented, while 6.59% are vacant. Saint Louis real estate listings include condos, townhomes, and single family homes for sale. Commercial properties are also available. If you see a property you’re interested in, contact a Saint Louis real estate agent to arrange a tour today!
Saint Louis, Missouri has a population of 29,897. Saint Louis is less family-centric than the surrounding county with 25.96% of the households containing married families with children. The county average for households married with children is 29.23%.
The median household income in Saint Louis, Missouri is $67,426. The median household income for the surrounding county is $62,931 compared to the national median of $57,652. The median age of people living in Saint Louis is 42.4 years.
Saint Louis Weather
The average high temperature in July is 88.5 degrees, with an average low temperature in January of 21.5 degrees. The average rainfall is approximately 42.3 inches per year, with 8.4 inches of snow per year.
