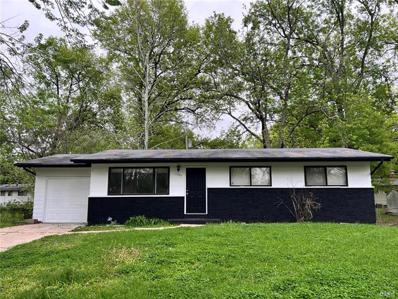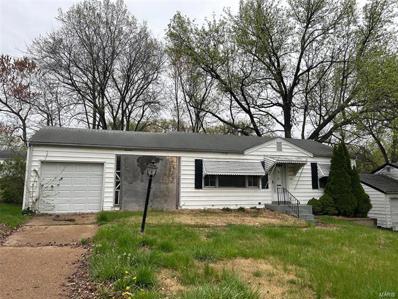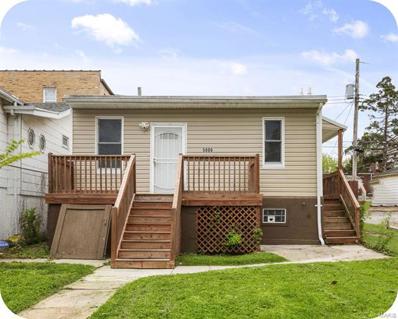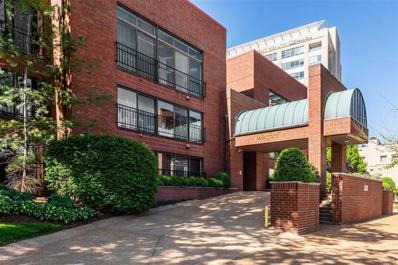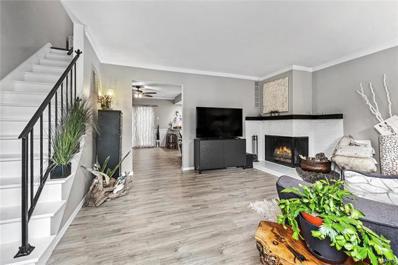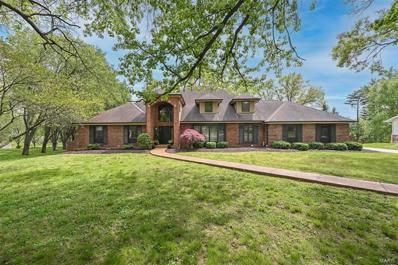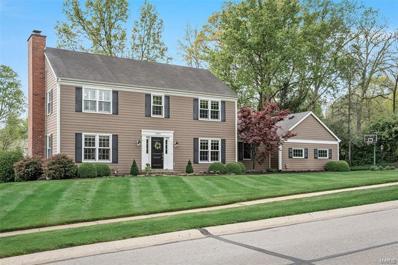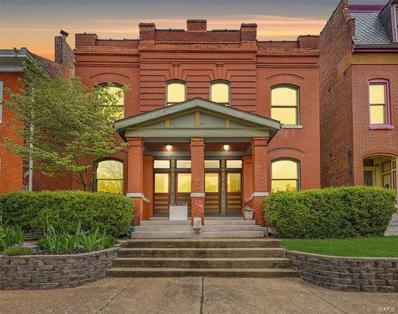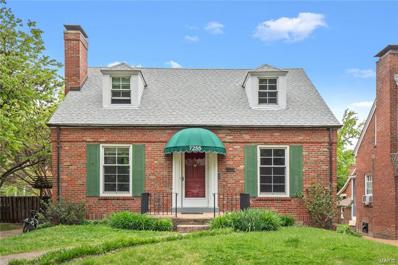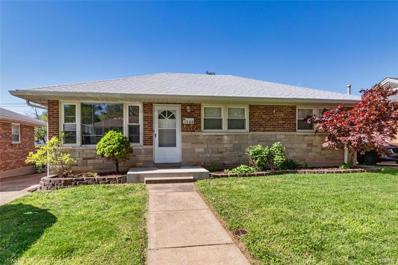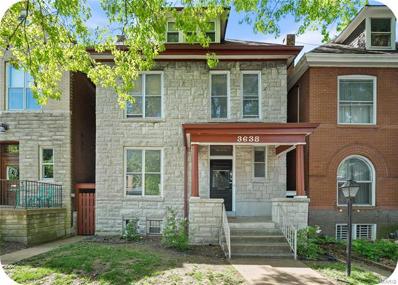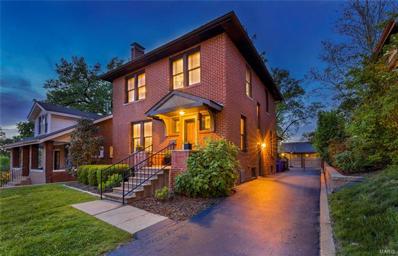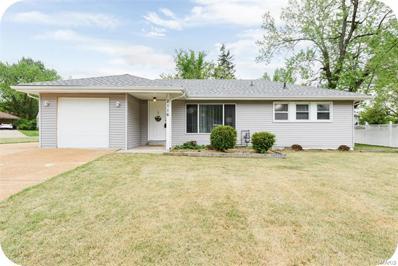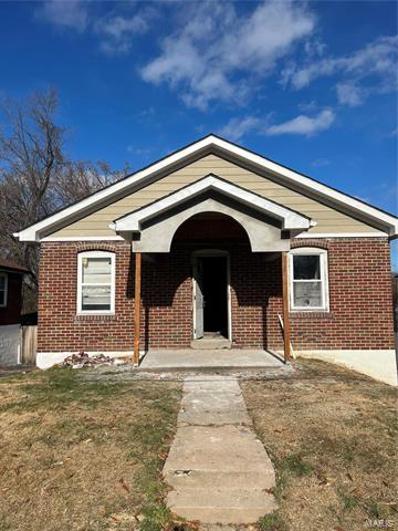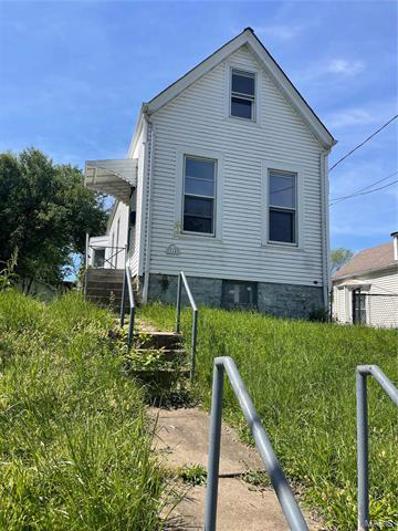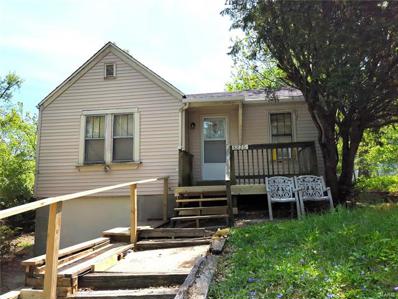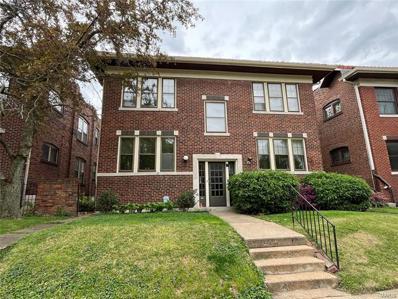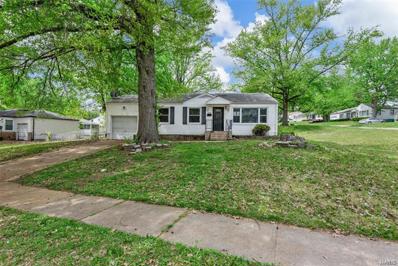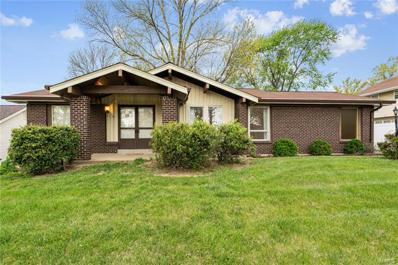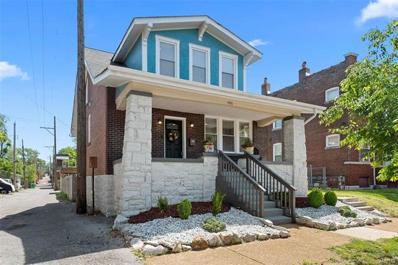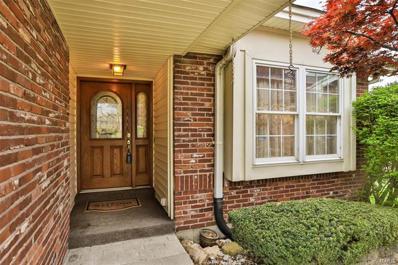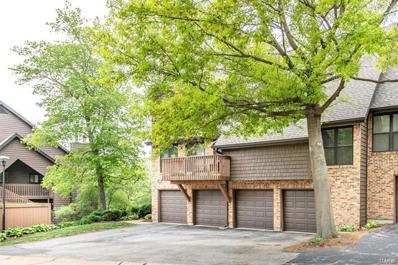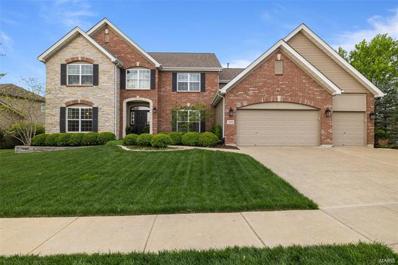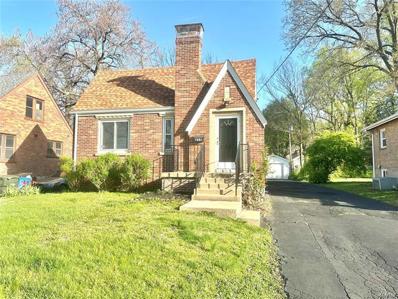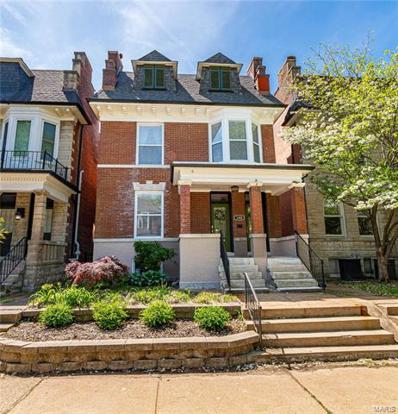Saint Louis MO Homes for Sale
- Type:
- Single Family
- Sq.Ft.:
- n/a
- Status:
- NEW LISTING
- Beds:
- 3
- Lot size:
- 0.23 Acres
- Year built:
- 1959
- Baths:
- 2.00
- MLS#:
- 24024149
- Subdivision:
- Larimore Estates 2
ADDITIONAL INFORMATION
This 3 bedroom, 1.5 bathroom ranch has a 1 car garage and has been totally renovated! Many updates include fresh paint, new LVT flooring throughout main floor, new custom kitchen cabinets with granite countertop and custom backsplash, stainless appliances, remodeled bathrooms, many new doors and new light fixtures, and much more! Offers are due 8pm, Monday, 4/29/24. Please make offers good until 5pm, Tuesday, 4/30/24. Seller reserves the right to accept any offer at anytime.
- Type:
- Single Family
- Sq.Ft.:
- n/a
- Status:
- NEW LISTING
- Beds:
- 2
- Lot size:
- 0.14 Acres
- Year built:
- 1952
- Baths:
- 1.00
- MLS#:
- 24023859
- Subdivision:
- Bissell Hills 2
ADDITIONAL INFORMATION
INVESTOR SPECIAL!! Spacious 2 bedroom 1 bath ranch offers an open floor plan, hardwood floors, large bedrooms, full basement and 1 car garage. This home is being sold as-is with seller not providing disclosures, warranties or repairs. Please make all offers on Special Sale Contract. Don't wait on this affordable income property or possible flip.
$114,900
5006 Grace Avenue St Louis, MO 63116
- Type:
- Single Family
- Sq.Ft.:
- n/a
- Status:
- NEW LISTING
- Beds:
- 2
- Lot size:
- 0.1 Acres
- Year built:
- 1918
- Baths:
- 1.00
- MLS#:
- 24025033
- Subdivision:
- Faconia Add
ADDITIONAL INFORMATION
South City bungalow is ready for move-in! 2 Bed 1 bath home has been freshly painted all throughout. Original wood flooring have been restored and updated windows. The house sits farther back on the lot, giving you ample lawn space for your garden, kids to run, dogs to play, your choice! This home would be great for 1st time home owner or even an investor looking to add upgrades for their new rental property. Located right near St. Mary's High School and easy access to public transit.
- Type:
- Condo
- Sq.Ft.:
- 1,300
- Status:
- NEW LISTING
- Beds:
- 2
- Year built:
- 1984
- Baths:
- 2.00
- MLS#:
- 24025031
- Subdivision:
- Wexford Condos Ph 03
ADDITIONAL INFORMATION
Introducing a remarkable condo just steps away from Barnes-Jewish Hospital complex. This north-facing unit features two bedrooms, two full baths, a fireplace, and updated appliances on sleek wood floors. With two storage lockers and underground garage spaces, convenience is key. Enjoy the pool, social area, exercise facility, and sauna in the complex. Ready for move-in by the end of April. Don't miss out—schedule your viewing today!
- Type:
- Condo
- Sq.Ft.:
- 1,834
- Status:
- NEW LISTING
- Beds:
- 2
- Lot size:
- 0.06 Acres
- Year built:
- 1970
- Baths:
- 2.00
- MLS#:
- 24023002
- Subdivision:
- Claywest Condo
ADDITIONAL INFORMATION
Stroll through the lush, landscaped courtyard as you meander to your fully updated 3-level townhome! This private, corner unit boasts 1,834 sqft of luxurious living spread across the 3 levels. A meticulously designed and updated 2 bed, 1.5 bath stunner featuring LVP flooring, new windows, granite kitchen and bath counters, and a chic powder room welcomes you home. Embrace the warmth and relax in the glow of a wood-burning fireplace surrounded by elegant crown molding throughout. Showcasing a suite of GE stainless kitchen appliances, you are just steps to the Zen enjoyment on your tranquil private deck. Washer/dryer hook-ups are in the partially finished basement, complete with custom-built shelves. Note the rare Kirkwood find of 2 dedicated parking spaces, one being a garage! Located in a quiet neighborhood, walk to downtown Kirkwood and minutes from major highways. Enjoy proximity to highly sought after schools, shopping destinations, and restaurants. Reserve your private showing!
$1,600,000
11 Clerbrook Lane St Louis, MO 63124
Open House:
Sunday, 4/28 6:00-8:00PM
- Type:
- Single Family
- Sq.Ft.:
- n/a
- Status:
- NEW LISTING
- Beds:
- 5
- Lot size:
- 0.89 Acres
- Year built:
- 1962
- Baths:
- 7.00
- MLS#:
- 24002777
- Subdivision:
- Clerbrook
ADDITIONAL INFORMATION
Exceptional full brick 1.5 Sty beautifully updated & expanded to accommodate daily comfort & gracious entertaining. Over 6000 sf of living space enhanced by soaring ceilings, detailed trim work, plantation shutters & Brazilian cherry flooring that extends throughout the main living area. Impressive 2-sty foyer leads to formal DR w/ wide bay window, coffered FR & vaulted GR w/ cast stone fireplace, wet bar & dramatic wall of windows. Designer kitchen w/ white cabinetry, granite countertops, 9’ L-shaped center island & convenient planning center adjoins spacious breakfast room. Primary bedroom suite w/ luxury bath w/ jetted tub plus a 2nd bedroom, 2nd full bath, powder room & laundry room complete the main floor living quarters. Hardwood staircase accesses 3 additional bedrooms, 1 w/ ensuite bath, 2 full baths, loft sitting area & 2nd laundry. Walk out LL includes a recreation room, office, 2nd kitchen & full bath. Situated on a .89-acre cul-de-sac lot w/ expansive patio & pool.
Open House:
Saturday, 4/27 6:00-8:00PM
- Type:
- Single Family
- Sq.Ft.:
- 3,779
- Status:
- NEW LISTING
- Beds:
- 4
- Lot size:
- 0.84 Acres
- Year built:
- 1971
- Baths:
- 5.00
- MLS#:
- 24015717
- Subdivision:
- Mason Valley Estates Two
ADDITIONAL INFORMATION
Nestled on a picturesque 0.86-acre lot in Town and Country, this stunning 2-story residence offers over 3700 sq ft of luxurious living space, blending elegance with functionality. With 4 bedrooms & 5 bathrooms, this home is a perfect blend of luxury & comfort. Step inside to a welcoming foyer leading to the formal living & dining rooms, ideal for hosting quaint dinner parties or large elegant gatherings. The gourmet kitchen features top-of-the-line appliances & custom cabinetry. Adjacent is a charming sunroom, perfect for relaxing. Upstairs, the luxurious master suite includes a spa-like ensuite bath. 3 additional bedrooms & 2 baths provide ample space. A second-floor laundry adds convenience. The finished walk-out lower level offers flexible living with space for a home gym, office, or game room. Outside, the landscaped yard is perfect for entertaining or unwinding. Located near top-rated schools & amenities, this home is a sanctuary for discerning buyers seeking luxury living.
Open House:
Saturday, 4/27 5:00-7:00PM
- Type:
- Single Family
- Sq.Ft.:
- 1,980
- Status:
- NEW LISTING
- Beds:
- 2
- Lot size:
- 0.07 Acres
- Year built:
- 1906
- Baths:
- 3.00
- MLS#:
- 24016146
- Subdivision:
- Patlyn
ADDITIONAL INFORMATION
Discover this McKinley Heights gem, where historic charm meets modern elegance. Upon entering, you'll notice the hardwood floors, natural light & high ceilings. The living room boasts a cozy fireplace, flowing seamlessly into a spacious dining room, ideal for entertaining. The eat-in kitchen dazzles w/ granite countertops, white cabinets, tile backsplash & SS appliances. A convenient half bath completes the ML. Upstairs, the Ensuite Master Bed awaits w/ a walk-in closet, double vanity, soaking tub, glass shower & private balcony. An additional bed w/ an updated ensuite bath offers comfort. The washer/dryer adds convenience. The LL provides additional storage. Outside, enjoy a deck overlooking the fenced-in yard/patio. A detached 2 car garage offers parking convenience. Updates include a new water heater in 2023 & replaced windows. Across the street, a community garden provides fresh produce. Prime location grants easy access to major highways & parks, coffee shops, & restaurants!
Open House:
Saturday, 4/27 6:00-8:00PM
- Type:
- Single Family
- Sq.Ft.:
- 1,868
- Status:
- NEW LISTING
- Beds:
- 3
- Lot size:
- 0.12 Acres
- Year built:
- 1948
- Baths:
- 2.00
- MLS#:
- 24023042
- Subdivision:
- University Park
ADDITIONAL INFORMATION
Welcome home! This gorgeous 1.5 story home with a 2 car detached garage is ready for new owners. Hardwood floors throughout. Main level living at its finest, with the primary bedroom and renovated bathroom (2021) with Jason Air massaging tub, heated floor, and built in blue tooth speaker. Light and bright living and dining room combo flows into the beautiful kitchen with stunnning cabinetry that feature lighted glass cabinets, neutral countertops, and a gas range. The exterior door leads right to your covered back porch to enjoy days/nights on with your favorite beverage. Upstairs you will find two more bedrooms, both with dormers, and nice size closets. The cutest vintage bathroom with shower brings you back in time. Plenty of storage and a sitting area in the DRY walk out lower level. Major updates include: Andersen windows (2008), roof on home and garage (2016), furnace (2021), water heater (2015) Outlet for EV on driveway.
$229,900
3948 French Court St Louis, MO 63116
- Type:
- Single Family
- Sq.Ft.:
- 1,550
- Status:
- NEW LISTING
- Beds:
- 3
- Lot size:
- 0.15 Acres
- Year built:
- 1954
- Baths:
- 1.00
- MLS#:
- 24019857
- Subdivision:
- Southern Gardens
ADDITIONAL INFORMATION
Nestled in a serene, tree-lined neighborhood just moments away from Carondelet Park, this charming brick ranch-style home offers a perfect blend of comfort & convenience. Inside, the gleaming hardwood floors lead you through the inviting living & dining areas, freshly painted & adorned w/ windows that flood the space w/ natural light. Kitchen features white cabinets, Corian countertops & durable vinyl plank flooring. Down the hallway, three spacious bedrooms await, each boasting ample closet space, hardwood floors & insulated windows. The full hall bathroom offers a tub-shower combo for added convenience. The finished lower level boasts a stylish bar area, versatile office space & family room area with recently replaced carpeting. Outside, the delightful patio promises idyllic evenings under the stars, while a convenient two-car garage completes the picture of urban bliss. Don't miss the opportunity to make this your dream home! Showings begin on Friday 4/26/2024
Open House:
Sunday, 4/28 6:00-8:00PM
- Type:
- Single Family
- Sq.Ft.:
- 2,506
- Status:
- NEW LISTING
- Beds:
- 4
- Lot size:
- 0.08 Acres
- Year built:
- 1895
- Baths:
- 4.00
- MLS#:
- 24024465
- Subdivision:
- Tyler Place Add
ADDITIONAL INFORMATION
OPEN Sun 4/28 1-3pm! This updated 2.5-st stone gem in Shaw features 4 bedrooms & 3.5 baths offering a blend of contemporary convenience & historic charm, including period millwork, stained glass, & wood staircase. Entertain w ease in the open living & dining areas, connected to the sleek kitchen w stone counters, tile backsplash, & SS appliances. A 1/2 bath for guests & XL pantry round out this level. 2nd floor offers a large primary suite, complete w walk-in closet & spa-like bathroom featuring a double vanity & tiled shower. 2 additional guest bedrooms, a full bath, & laundry complete this level. On the 3rd floor, you'll find another spacious bedroom, walk-in closet & full bath...a peaceful haven for relaxation. Outside, a sprawling deck & yard provide the perfect backdrop for outdoor gatherings & al fresco dining. Updated systems including Dual zoned HVAC. Plus, enjoy the convenience of being within walking distance to Botanical Gardens, TG Park, & the eclectic dining scene of Shaw.
- Type:
- Single Family
- Sq.Ft.:
- 2,374
- Status:
- NEW LISTING
- Beds:
- 3
- Lot size:
- 0.16 Acres
- Year built:
- 1926
- Baths:
- 3.00
- MLS#:
- 24008657
- Subdivision:
- Delmar Heights
ADDITIONAL INFORMATION
Welcome Home! Premier UCity Location within blocks of Downtown Clayton, Delmar Loop, shopping, restaurants, entertainment all within walking distance. Stunning architectural curb appeal, professional landscaping creating a private outdoor oasis. Entire home filled w/natural light, neutral decor, wall of windows, hardwood floors, custom window treatments, newer windows, original historic millwork. Make all your homeownership dreams come true. Renovated w/finest of finishes, designer lighting, plantation shutters, kitchen w/maple cabinets, stainless appliances, tons of storage opening to family room addition accessing outdoors for dining al fresco on the gorgeous deck. Primary suite w/2 custom closest, finished lower level perfect for home office, gym, 2nd family room, full updated bath. No expense spared, Zone AC, new main water line (2024), newer PVC sewer lateral (2018) 2 car detached garage, gas fireplace, dual staircases. This is the one. Love where you live and live where you play!
- Type:
- Single Family
- Sq.Ft.:
- 1,009
- Status:
- NEW LISTING
- Beds:
- 3
- Lot size:
- 0.3 Acres
- Year built:
- 1956
- Baths:
- 1.00
- MLS#:
- 24009142
- Subdivision:
- Sun Valley Homesites 1st Add
ADDITIONAL INFORMATION
OPEN Sunday 4/28 1-3pm! Don't miss out on this Jennings darling! Fresh rehab perfect for any first time homeowner or investor. 3 bed, 1 bath ranch just over 1,000 sq feet. Situated on a corner lot with all the space for outdoor entertaining. Updates include-brand new roof, water heater and furnace! Hardwood floors in the living space and brand new LVP and stainless steel appliances in the kitchen. There is also a 1 car garage with plenty of extra driveway space! This home qualifies for the Home Turf credit program and could also be a good candidate for MHDC down payment assistance. Ask your lender! Close to Koeneman Park and Hwy 270. Make this house your home today!
- Type:
- Single Family
- Sq.Ft.:
- n/a
- Status:
- NEW LISTING
- Beds:
- 2
- Year built:
- 1936
- Baths:
- 2.00
- MLS#:
- 24024861
- Subdivision:
- Schultz City
ADDITIONAL INFORMATION
Investment Opportunity Alert! This property is a diamond in the rough, waiting for your vision and expertise to transform it into a lucrative asset. Framed for 3 bedrooms and 2 baths, this blank canvas offers endless possibilities for customization. With a new roof already in place, the major structural work is done, saving you time and money. Located in a promising neighborhood, this fixer-upper promises high returns for savvy investors willing to roll up their sleeves. Don't miss out on this chance to turn potential into profit! Home is being sold as is, seller to do no repairs
- Type:
- Single Family
- Sq.Ft.:
- n/a
- Status:
- NEW LISTING
- Beds:
- 2
- Lot size:
- 0.17 Acres
- Year built:
- 1900
- Baths:
- 2.00
- MLS#:
- 24024852
- Subdivision:
- Mcdermotts Sub Of Ho
ADDITIONAL INFORMATION
This property is ready for your upgrades! Double lot and a detached garage off the back alley. Lots of possibilities! Property is being sold 'As Is'
- Type:
- Single Family
- Sq.Ft.:
- 940
- Status:
- NEW LISTING
- Beds:
- 3
- Lot size:
- 0.13 Acres
- Year built:
- 1937
- Baths:
- 2.00
- MLS#:
- 24024330
- Subdivision:
- Wiedles Add To Forest Hills Terrace
ADDITIONAL INFORMATION
Bring your tools and ideas. Great opportunity for rehab or investment with just a little TLC. The hard stuff has been done. New roof and siding in 2024. New furnace and A/C in 2023. Long term tenant is month to month and can stay or go. Hardwood floors in most rooms. Living room opens to formal dining room. The two front bedrooms share a full bath. The master bedroom in the back has vinyl flooring and a half bath. Full basement used to have drive in garage. Potential for garage or finished walk out basement or bedroom with egress. Nice sized yard. Do not disturb tenant. Showings with accepted contract only. Property sold in AS-IS condition. Seller to do no inspections or repairs. No warranties expressed, implied or provided. NO SIGN.
$200,000
3220 Geyer Avenue St Louis, MO 63104
Open House:
Sunday, 4/28 6:00-8:00PM
- Type:
- Single Family
- Sq.Ft.:
- n/a
- Status:
- NEW LISTING
- Beds:
- 2
- Lot size:
- 0.05 Acres
- Year built:
- 1924
- Baths:
- 2.00
- MLS#:
- 24024793
- Subdivision:
- Compton Hill Addn
ADDITIONAL INFORMATION
Welcome home to 3220 Geyer Ave, an immaculate 2 story town home on a dead end block in Compton Heights Neighborhood. Great location - just a block to Compton Hill Reservoir Park, & convenient to highways, restaurants, hospitals, SLU, Central West End & Downtown. Open floor plan with 2 bedrooms & 1.5 baths. Features of the first floor include the living room with exposed brick wall, stained glass & brick fireplace (non-functional). The kitchen comes with newer appliances (refrigerator stays) & ceramic tile floor. The adjacent breakfast room overlooks the rear yard, & around the corner is the 1/2 bath. An open stairway leads to the sitting/loft room with skylight, & the bedrooms are located off each end of this room. The front bedroom comes with stained glass. The large master bedroom sits at the back, & comes with double closets. A large bathroom with skylight & ceramic tile serves this floor. New furnace, Jan 2024; AC, 2022; water heater, 2022; breaker box, 2022. Don't miss this one!
- Type:
- Single Family
- Sq.Ft.:
- 1,762
- Status:
- NEW LISTING
- Beds:
- 3
- Lot size:
- 0.2 Acres
- Year built:
- 1954
- Baths:
- 2.00
- MLS#:
- 24024835
- Subdivision:
- Bissell Hills 7
ADDITIONAL INFORMATION
Nice 3 bed, 2 bath ranch style home with 1-car garage on Corner lot tucked away on Ashbrook Drive. This home is spacious with 3 bedrooms, 1 bath on 1062sf main level. Hardwood flooring throughout most of the home. Separate dining & living room and a breakfast nook off the kitchen overlooking the fenced backyard. Kitchen has electric stove, microwave, & dishwasher. Home has a wonderful finished lower level with 3/4 bathroom. Home has updated electric panel and PVC plumb-stack. Just a few updates are needed for a really nice home. Property is sold in current, as/is condition. Please write offers with NO inspection contingencies. All offers will be held for review during the first 7 days. Investor offers will be reviewed after 21 days on market.
- Type:
- Single Family
- Sq.Ft.:
- n/a
- Status:
- NEW LISTING
- Beds:
- 4
- Lot size:
- 0.23 Acres
- Year built:
- 1968
- Baths:
- 2.00
- MLS#:
- 24021762
- Subdivision:
- Brookdale Estates
ADDITIONAL INFORMATION
***Showiings Start Thurs 4/25*** Rare 4 Bedroom Ranch in Parkway North School District! Great access to schools, highways and shopping. Home is very clean but in need of updates throughout. 2 car rear entry garage, nice backyard with terraced garden. Priced at least 100K under updated market value, this could be a great value for a family in need of 4 beds in Parkway or an investor looking to rehab or add to a rental portfolio. Don't miss this one, expecting a lot of activity and multiple offers!
Open House:
Sunday, 4/28 6:00-8:00PM
- Type:
- Single Family
- Sq.Ft.:
- 1,615
- Status:
- NEW LISTING
- Beds:
- 3
- Lot size:
- 0.1 Acres
- Year built:
- 1922
- Baths:
- 3.00
- MLS#:
- 24020429
- Subdivision:
- St Louis Commons Add
ADDITIONAL INFORMATION
Get ready to fall in love because this beautiful completely remodeled in 2020 home which checks all the boxes! Conveniently located in the heart of the city & close to the Cherokee District. Updated kitchen has granite counters, s/s appliances & designer backsplash plus a large breakfast area opening to deck area. Beautiful Hand-scraped engineered flooring is stunning. Family room has faux fireplace with built in bookcases. There are 3 bedrooms-one on the main and two upstairs. Main bedroom could be perfect in home office. All three bedrooms offer walk in closets plus primary has a shoe closet. Primary bedroom also comes with washer and dryer hookups. Striking master bath with designer ceramic tile, dual sinks & oversize shower. Plenty of room in the basement for your storage space. Bonus 2 car garage-port is 25 ft deep. The covered front and back porches and beautifully landscaped outdoor spaces are ready to be made into your own private retreat. Check it out! Won't last long.
- Type:
- Single Family
- Sq.Ft.:
- 1,300
- Status:
- NEW LISTING
- Beds:
- 2
- Lot size:
- 0.11 Acres
- Year built:
- 1985
- Baths:
- 2.00
- MLS#:
- 24024251
- Subdivision:
- Glenmont Court
ADDITIONAL INFORMATION
LOW LOW PRICE! One level living with wide open floor plan in this Villa, where all of the exterior maintenance is included in a low monthly fee. Roof 1 year new! Rare South County opportunity offers Vaulted Living. Dining and Kitchen. The Primary Bedroom has a private Bath w/ tiled shower. The second bedroom enjoys the 2nd Bath across the hall. An Open switchback stairs leads to a landing with a patio door to a small deck and proceeds down to a large Lower level Family room. which walks out to nice Patio and the yard. Lots of storage in the unfinished area plus a Cedar closet, Laundry hook ups for Elec. Dryer. Pegboard walls surround workbench to stay. Put your personal touch into some new carpet and paint to make it your dream home! Near I-55 and just minutes to shopping, restaurants and groceries. Selling As-Is, Seller to provide No Inspections or Occupancy Permit. Please use Special Sale Contract. Buyer Inspections for information purpose only. Duplicate listing of #24018878
- Type:
- Single Family
- Sq.Ft.:
- 1,067
- Status:
- NEW LISTING
- Beds:
- 2
- Lot size:
- 0.07 Acres
- Year built:
- 1985
- Baths:
- 2.00
- MLS#:
- 24024642
- Subdivision:
- Genesee Park Condo Ph 1 & 2
ADDITIONAL INFORMATION
Welcome to the highly sought after community of Genesee Park. This is a rare opportunity to own one of these condos. This complex is located in between Quail Creek golf course and Suson Park, which provides incredible views and lots of privacy. This gorgeous ground level 2 bedroom, 2 bathroom garden-style condo has zero steps in or out. This home is perfect for a first time homebuyer, a retiree who is ready to downsize, or anyone who desires the convenience of condo living. The kitchen and bathrooms have been updated, newer windows in the bedrooms and a brand new A/C unit which was just installed. The deck offers incredible views of Suson Park, where horses and deer often roam. Garage access and storage are accessed right from the condo, which is great for staying out of the rain and snow. The association fee covers water, trash, and sewer as well as lawn care, landscaping, and snow removal. All of the buildings have brand new roofs, siding, and mailboxes as of 2020.
- Type:
- Single Family
- Sq.Ft.:
- 4,232
- Status:
- NEW LISTING
- Beds:
- 4
- Lot size:
- 0.3 Acres
- Year built:
- 2012
- Baths:
- 4.00
- MLS#:
- 24023329
- Subdivision:
- Greymonte Estates
ADDITIONAL INFORMATION
Melt over this newer build home with thoughtful design choices throughout! A grand entryway sets the stage as you enjoy the marvelous staircase and soaring ceilings. On your left, a quiet office w/ custom glass doors, on your right the perfect dining room. The great room lights up the first floor with large picture windows. Don't let the breath-taking kitchen blind you from the little details such as the Juliet balcony and loft area overhead. Kitchen design is one-of-a-kind, and sure to impress guests. Massive center island, floating shelves, walk-in pantry, high end stone counters, and appliances. Custom cubbies, a glamorous half bath, and large laundry room help make living easy. The main-floor primary en suite has a large walk-in closet, separate tub/shower, and abundance of counter space. Upstairs you'll find a large loft rec room, jack and jill bedrooms, as well as a guest bedroom and second full bath. A 3 car garage and beautiful backyard w/ stamped patio seal the deal!
- Type:
- Single Family
- Sq.Ft.:
- n/a
- Status:
- NEW LISTING
- Beds:
- 3
- Lot size:
- 0.18 Acres
- Year built:
- 1930
- Baths:
- 1.00
- MLS#:
- 24022003
- Subdivision:
- Kraeger Sub
ADDITIONAL INFORMATION
Charming 3 bedroom,all brick bungalow. Move in ready! Open floor plan with bright spaces. Living room with gas fireplace open to dining room. Updated hall bath, kitchen with a lot of cabinet space. Off kitchen is bonus room with acess to deck overlooking fenced in back yard. Fresh paint, new lighting throughout. 1 car detached garage. Tons of updates throughout!
Open House:
Sunday, 4/28 5:00-7:00PM
- Type:
- Single Family
- Sq.Ft.:
- 2,628
- Status:
- NEW LISTING
- Beds:
- 4
- Lot size:
- 0.08 Acres
- Year built:
- 1906
- Baths:
- 3.00
- MLS#:
- 24021857
- Subdivision:
- Switzer Place Add
ADDITIONAL INFORMATION
Open House on 4/28 from Noon-2PM. If you're looking for an updated home with an open floor plan with historical features and located in one of the cities most sought after neighborhoods, Tower Grove East, look no more. This stunning 4 bed, 2.5 bath home was renovated in 2016 and is within walking distance to Tower Grove Park, local restaurants, bars and easy highway access. The main level features exposed brick, hardwood floors, an original pocket door, office space and not to mention, walk-in pantry and main floor laundry! Upstairs you'll find a large master-suite with private deck, perfect for your morning coffee, double vanity, soaking tub, shower & walk-in closet. The three additional bedrooms are serviced by a second full bath with double vanity. Enjoy an evening on the deck overlooking the fully fenced yard and off-street 2 car carport with electric garage door openers.

Listings courtesy of MARIS MLS as distributed by MLS GRID, based on information submitted to the MLS GRID as of {{last updated}}.. All data is obtained from various sources and may not have been verified by broker or MLS GRID. Supplied Open House Information is subject to change without notice. All information should be independently reviewed and verified for accuracy. Properties may or may not be listed by the office/agent presenting the information. The Digital Millennium Copyright Act of 1998, 17 U.S.C. § 512 (the “DMCA”) provides recourse for copyright owners who believe that material appearing on the Internet infringes their rights under U.S. copyright law. If you believe in good faith that any content or material made available in connection with our website or services infringes your copyright, you (or your agent) may send us a notice requesting that the content or material be removed, or access to it blocked. Notices must be sent in writing by email to DMCAnotice@MLSGrid.com. The DMCA requires that your notice of alleged copyright infringement include the following information: (1) description of the copyrighted work that is the subject of claimed infringement; (2) description of the alleged infringing content and information sufficient to permit us to locate the content; (3) contact information for you, including your address, telephone number and email address; (4) a statement by you that you have a good faith belief that the content in the manner complained of is not authorized by the copyright owner, or its agent, or by the operation of any law; (5) a statement by you, signed under penalty of perjury, that the information in the notification is accurate and that you have the authority to enforce the copyrights that are claimed to be infringed; and (6) a physical or electronic signature of the copyright owner or a person authorized to act on the copyright owner’s behalf. Failure to include all of the above information may result in the delay of the processing of your complaint.
Saint Louis Real Estate
The median home value in Saint Louis, MO is $189,900. This is higher than the county median home value of $184,100. The national median home value is $219,700. The average price of homes sold in Saint Louis, MO is $189,900. Approximately 53.79% of Saint Louis homes are owned, compared to 39.62% rented, while 6.59% are vacant. Saint Louis real estate listings include condos, townhomes, and single family homes for sale. Commercial properties are also available. If you see a property you’re interested in, contact a Saint Louis real estate agent to arrange a tour today!
Saint Louis, Missouri has a population of 29,897. Saint Louis is less family-centric than the surrounding county with 25.96% of the households containing married families with children. The county average for households married with children is 29.23%.
The median household income in Saint Louis, Missouri is $67,426. The median household income for the surrounding county is $62,931 compared to the national median of $57,652. The median age of people living in Saint Louis is 42.4 years.
Saint Louis Weather
The average high temperature in July is 88.5 degrees, with an average low temperature in January of 21.5 degrees. The average rainfall is approximately 42.3 inches per year, with 8.4 inches of snow per year.
