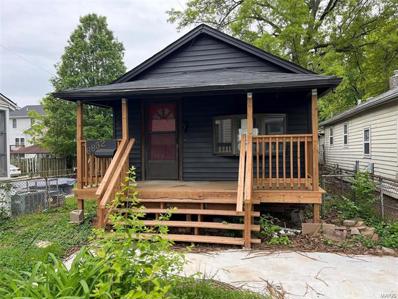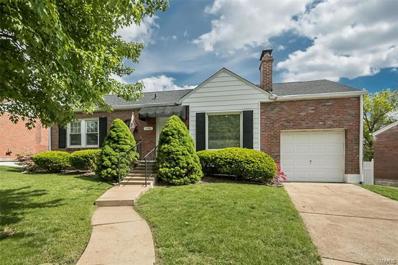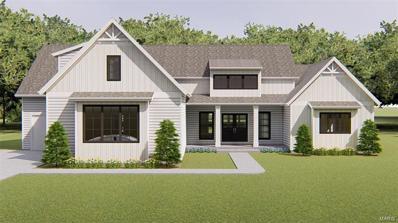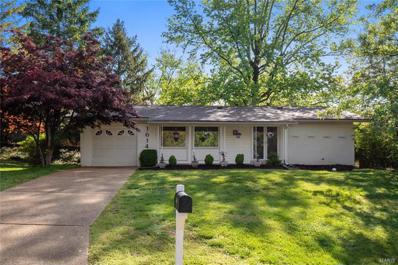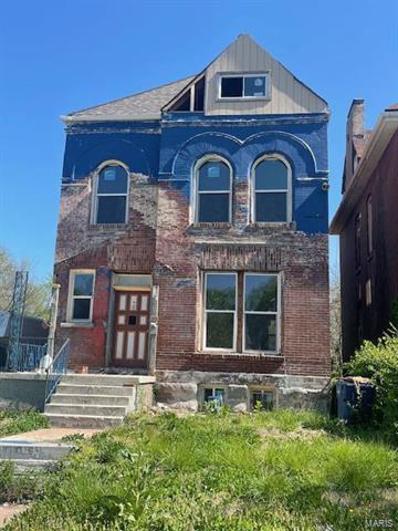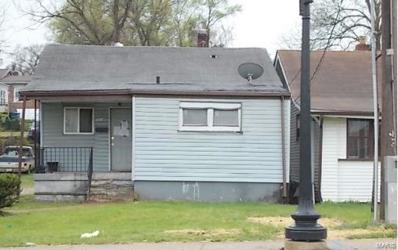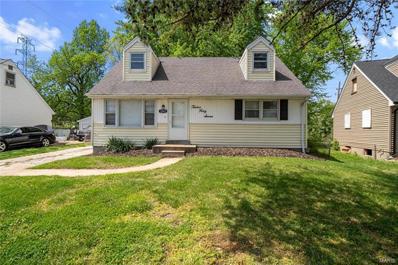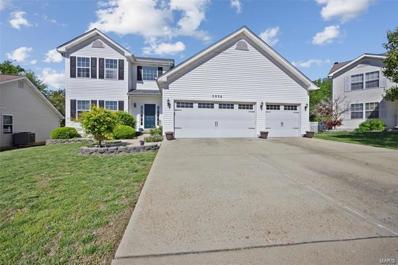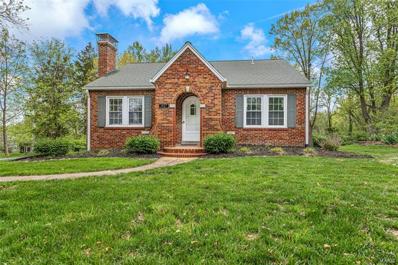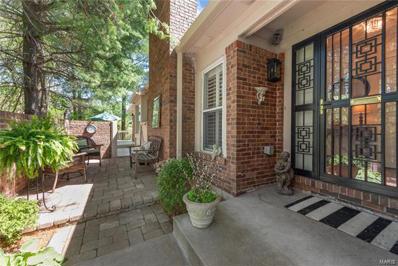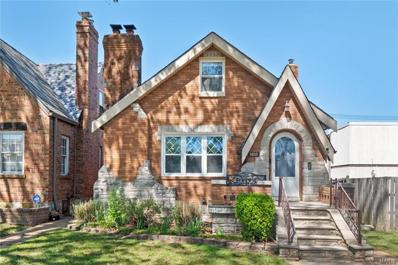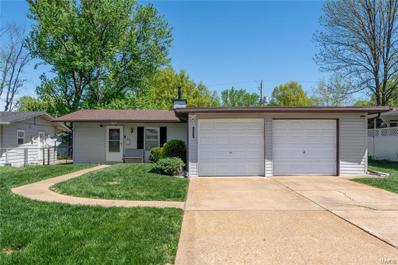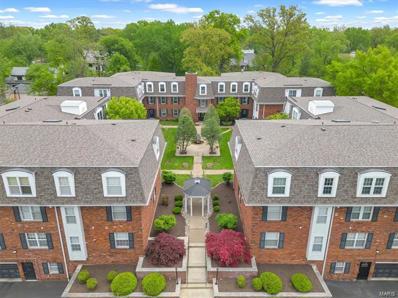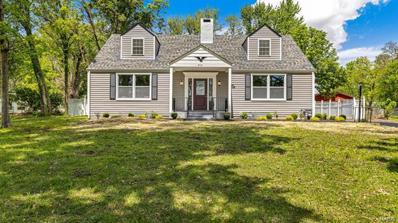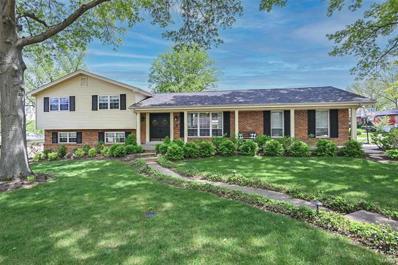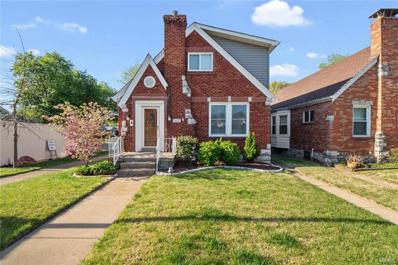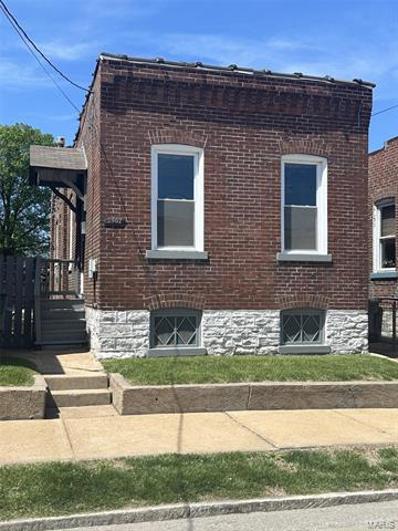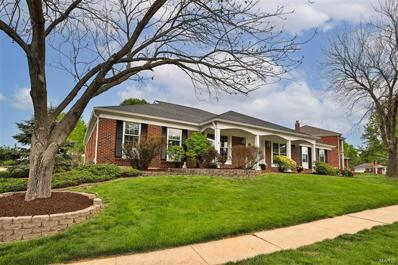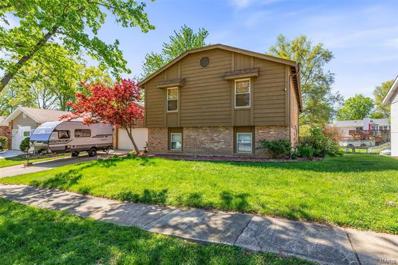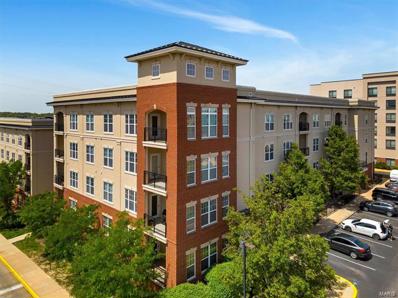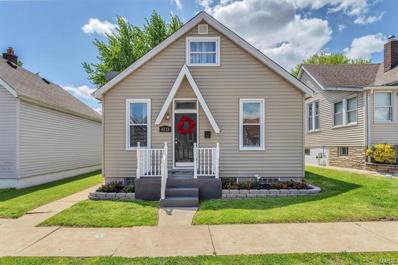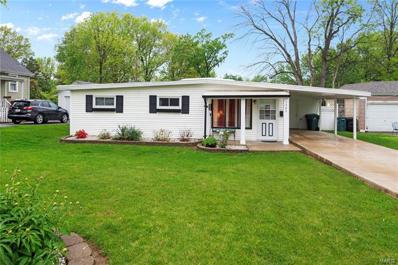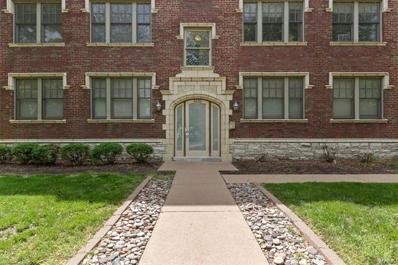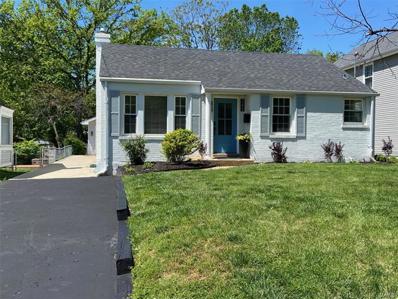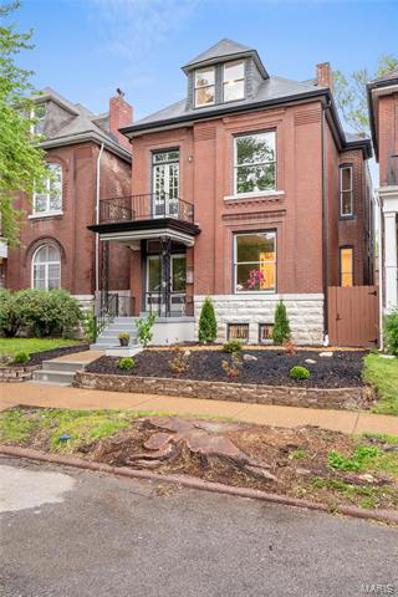Saint Louis MO Homes for Sale
$115,000
6832 Dale Avenue St Louis, MO 63139
- Type:
- Single Family
- Sq.Ft.:
- 800
- Status:
- NEW LISTING
- Beds:
- 1
- Lot size:
- 0.1 Acres
- Year built:
- 1932
- Baths:
- 1.00
- MLS#:
- 24025159
- Subdivision:
- Serina Place Add
ADDITIONAL INFORMATION
CALLING ALL INVESTORS! The hard work has been done for you. This cute bungalow just needs finishing up! Isn't all about location, location, location. Close to everything.
Open House:
Sunday, 4/28 6:00-8:00PM
- Type:
- Single Family
- Sq.Ft.:
- 1,636
- Status:
- NEW LISTING
- Beds:
- 2
- Lot size:
- 0.17 Acres
- Year built:
- 1947
- Baths:
- 2.00
- MLS#:
- 24024905
- Subdivision:
- St Louis Hills 02
ADDITIONAL INFORMATION
Adorable bungalow in St Louis Hills has been recently updated and meticulously maintained! Great curb appeal greats with covered front porch and one car garage! Interior features beautiful hardwood floors, plenty of canned lighting and neutral paint colors! Functional eat-in kitchen includes white shaker style cabinets, granite countertops with large peninsula! Finished basement with large rec room, office space and half bath offers so much additional living space for family and friends! You will love fenced and private backyard with relaxing screened-in porch and aggregate patio perfect for al fresco dining! Come see this amazing home today before it's SOLD!!
$1,299,000
832 Larkin Avenue St Louis, MO 63141
- Type:
- Other
- Sq.Ft.:
- 4,250
- Status:
- NEW LISTING
- Beds:
- 5
- Lot size:
- 0.5 Acres
- Baths:
- 5.00
- MLS#:
- 24024747
- Subdivision:
- Olive Crest
ADDITIONAL INFORMATION
Another new home coming soon on tree-lined Larkin neighborhood in Ladue Schools. Opportunity to custom build with Vanderbilt Homes on level wooded half acre site. Join several other new homes already built on Larkin. 1.5-story. five bedroom, 4.5 bath home is planned with approximately 4,250 square feet of living space on three levels. You will enjoy designer kitchen, luxury primary bath, wood floors, and much more. Close-in location convenient to highways, airport, and Clayton with both public and private schools nearby! Custom build your dream home right here.
$310,000
1614 Renoir Lane St Louis, MO 63146
- Type:
- Single Family
- Sq.Ft.:
- n/a
- Status:
- NEW LISTING
- Beds:
- 3
- Lot size:
- 0.29 Acres
- Year built:
- 1962
- Baths:
- 2.00
- MLS#:
- 24025304
- Subdivision:
- Robinwood West
ADDITIONAL INFORMATION
Beautiful 3 bedroom brick ranch in Robinwood West! This home is light and bright with huge picture windows. Open layout with a great flow for everyday living and entertaining. Wood floors throughout the 1,500+ square feet. The remodeled kitchen, that opens to both the dining room and family room, is a show stopper with white custom cabinets, stainless steel appliances, and breakfast bar. 3 bedrooms each with custom closet organizers. Master suite with walk-in-closet and on suite full bath. The flat backyard is perfect for a fire pit and has a huge patio!!! Lower level offers amazing storage and future possibilities for more living space. There is a tandem 2 car garage! Other features include: new AC 2022, new dishwasher 2023, neighborhood pool with clubhouse. Ideal location, quiet cul-de-sac, just minutes to Page Ext, I-270, & all that Olive Blvd & Westport Plaza have to offer. Award-winning Parkway Schools. Walk to clubhouse/pool. This home has it all and is a must see!!
- Type:
- Single Family
- Sq.Ft.:
- n/a
- Status:
- NEW LISTING
- Beds:
- n/a
- Lot size:
- 0.11 Acres
- Year built:
- 1894
- Baths:
- MLS#:
- 24025463
- Subdivision:
- Evans Place Add
ADDITIONAL INFORMATION
This Home Needs a Total rehab, Work already started, It has been gutted. Home has new tuckpointing, new roof, and new windows. 3839 Page is withing 1 mile to the Fox Theater, it will be a Beauty once completed. Property is being sold AS-IS. Seller will not provide any inspections nor make any additional repairs. No seller's disclosure is available. Must have Pre-Approval or Proof of funds with offer. Serious Buyers only please this is a project for serious investors.
- Type:
- Single Family
- Sq.Ft.:
- 860
- Status:
- NEW LISTING
- Beds:
- 2
- Lot size:
- 0.14 Acres
- Year built:
- 1923
- Baths:
- 1.00
- MLS#:
- 24025473
- Subdivision:
- Adele Park
ADDITIONAL INFORMATION
REO Occupied AUCTION – NO ACCESS OR VIEWINGS of this property. Please DO NOT DISTURB the occupant. Ranch style home with basement, featuring approximately 860 square feet of living space, 2 bedrooms, 1 bathroom. "As is" cash only sale with no contingencies or inspections. Buyer will be responsible for obtaining possession of the property upon closing.
- Type:
- Single Family
- Sq.Ft.:
- 1,800
- Status:
- NEW LISTING
- Beds:
- 4
- Lot size:
- 0.18 Acres
- Year built:
- 1957
- Baths:
- 2.00
- MLS#:
- 24024894
- Subdivision:
- Resub Of Pt Of Larimore Hills
ADDITIONAL INFORMATION
Welcome to 1247 Walker this beautiful 4bdr 2bth 2cg home has been totally updated to meet all your needs. Gleaming hardwood floors invite you into the this spacious 1.5 story home, entire house has been freshly painted, kitchen updates to include new cabinets, new counter tops, new ceramic tile floors, plus new stainless steel appliances. Additional updates include new 6 panel doors thru-out, new light fixtures, updated bathroom complete with new tub, new ceramic tile shower surround, new floors, new toilet, and vanity. Retreat to your finished lower level for continued enjoyment or enjoy your oversized deck out back. Hurry this one won't last long. All offers to be submitted by Monday 04/29 with a 6pm response time.
Open House:
Sunday, 4/28 5:00-8:00PM
- Type:
- Single Family
- Sq.Ft.:
- n/a
- Status:
- NEW LISTING
- Beds:
- 4
- Lot size:
- 0.26 Acres
- Year built:
- 1999
- Baths:
- 4.00
- MLS#:
- 24024552
- Subdivision:
- Cardinal Creek
ADDITIONAL INFORMATION
Welcome to this fabulous, spacious 4 bedroom, 3.5 bath, 2-story, 3 car garage home on a cul-de-sac in desirable Cardinal Creek Subdivision. Open floor plan, 2-story entry way with hardwood. New carpet and freshly painted neutral decor throughout the main level. Lots of natural light. Family Room boasts five bay window, wood burning fireplace and arched windows. Separate Living and Dining Rooms. Kitchen has SS appliances. Main Level Laundry. Upstairs is sitting area and four Bedrooms. Primary Bedroom has arched windows, walk-in closet, large primary bath. Partially finished basement has more living space, full bath, additional (15x12) office/work out room. Head outside to find a large multi level, maintenance-free deck, perfect for entertaining. Huge back yard is enclosed with maintenance free, vinyl fencing. Newer AC, Newer Roof. Close to shopping, parks and bike trail, library, and Oakville Schools. House to be sold As Is. Add personal touches to make this your new home!
- Type:
- Single Family
- Sq.Ft.:
- 1,748
- Status:
- NEW LISTING
- Beds:
- 3
- Lot size:
- 0.4 Acres
- Year built:
- 1937
- Baths:
- 1.00
- MLS#:
- 24024472
- Subdivision:
- Spring Hill
ADDITIONAL INFORMATION
Welcome to this charming 1.5 story kirkwood home. Wood floors throughout the house. 2 bedrooms on the main floor and 1 bedroom upstairs, the spacious upstairs has 2 walk in closets and window seat. Enjoy sitting in the sunroom and walking outside to the large deck where you can entertain your guests. Beautiful quiet wooded backyard setting. Great Location! Property to be sold as is.
- Type:
- Condo
- Sq.Ft.:
- 2,405
- Status:
- NEW LISTING
- Beds:
- 2
- Lot size:
- 0.12 Acres
- Year built:
- 1984
- Baths:
- 3.00
- MLS#:
- 24023702
- Subdivision:
- Briarcliff
ADDITIONAL INFORMATION
This outstanding condo is completely redone...move right in! Being an end unit surrounded by woods & wrap around deck makes this awesome home feel like a private get-away. Sought after one level, turnkey living in great location. Side entry brings you into vaulted family rm w fireplace which is open to dining area and kitchen featuring custom cabs, granite counters, breakfst bar, & organized pantry closet. SS appliances incl Jenn-Air range w dbl oven & induction cooktop, Bosch dishwasher, built-in microwave, & new KitchenAid refrig. Main flr laundry. Serene primary BR has large walk thru organized closets, ensuite bathrm w shower, new floor & 48 in vanity w quartz top and door leading to deck. 2nd bedrm is next to spacious updated hall bath. LL has another full bathrm, fam rm/multi purpose rm, bonus room is the perfect 3rd bedroom, office space w built-in desk & floating shelves. Wine rm, library rm, huge cedar closet plus 2 other storage rms. 2 car gar. New roof. Club house & pool.
$324,900
5809 Walsh Street St Louis, MO 63109
Open House:
Saturday, 4/27 4:00-6:00PM
- Type:
- Single Family
- Sq.Ft.:
- 1,791
- Status:
- NEW LISTING
- Beds:
- 3
- Lot size:
- 0.1 Acres
- Year built:
- 1934
- Baths:
- 2.00
- MLS#:
- 24023592
- Subdivision:
- Twabrigs
ADDITIONAL INFORMATION
This Charming St. Louis Hills 1.5 Story offers nearly 1800 sqft. of meticulously designed living space. Within walking distance of Francis Park and several of St. Louis' favorite restaurants, you will love the location! The neighborhood is breathtaking - filled with beautiful historic architecture and amazing attention to detail throughout! Some special features in this charmer include some stained glass, (nonfunctional) fireplace, crown molding, and hardwoods. Kitchen boasts white cabinets, ample counter space, open shelving, and SS appliances. Expansive deck for outdoor gatherings and a very well updated second floor.
Open House:
Sunday, 4/28 7:00-9:00PM
- Type:
- Single Family
- Sq.Ft.:
- 1,050
- Status:
- NEW LISTING
- Beds:
- 3
- Lot size:
- 0.14 Acres
- Year built:
- 1954
- Baths:
- 1.00
- MLS#:
- 24023496
- Subdivision:
- Bayless Hills
ADDITIONAL INFORMATION
As you step inside, you'll be greeted by a beautifully updated eat in kitchen with ceramic tile flooring, stainless steel appliances and plenty of storage space. The warm wood floors add a touch of elegance to the living areas, creating a cozy atmosphere throughout the home. The entire home has been freshly painted, giving it a crisp and polished look. With three perfectly sized bedrooms, an updated full bathroom and convenient main floor laundry, this home is ready for you. An additional sleeping room/home office which offers flexibility to suit your lifestyle. Outside, the property features a spacious level lot, perfect for outdoor activities, along with a convenient utility shed for extra storage. Nestled in a sought-after area of St. Louis, this home offers a perfect blend of comfort and convenience. Don't miss out on the chance to turn this house into your perfect home.
Open House:
Sunday, 4/28 6:00-8:00PM
- Type:
- Condo
- Sq.Ft.:
- 1,514
- Status:
- NEW LISTING
- Beds:
- 3
- Lot size:
- 0.05 Acres
- Year built:
- 1981
- Baths:
- 2.00
- MLS#:
- 24022139
- Subdivision:
- Homewood Ii Condo
ADDITIONAL INFORMATION
Beautiful 3bed/2bath condo in the heart of Kirkwood. This spacious top floor unit is located in the back of the courtyard. As you enter the condo the open floor plan and abundance of natural light from all the windows welcomes you. The living room opens to the dining room with bay windows. Added bonus is the four seasons room with a tree-lined view. Newer windows throughout the rest of the condo with custom window treatments. The eat-in kitchen has so much storage and counter space. With the added convenience of a pantry and warming drawer. Down the hall is the washer and dryer, full bathroom and 3 ample sized bedrooms. The spacious master bedroom has a newer updated walk-in shower. Take the elevator or stairs down to one assigned parking space in the garage and a storage unit. Walking distance to Downtown Kirkwood adds to the convenience and charm of the location. No pets. You do not want to miss this lovely condo! Open House: Sun Apr 28, 1:00PM-3:00PM
Open House:
Sunday, 4/28 6:00-8:00PM
- Type:
- Single Family
- Sq.Ft.:
- n/a
- Status:
- NEW LISTING
- Beds:
- 4
- Lot size:
- 0.47 Acres
- Year built:
- 1953
- Baths:
- 3.00
- MLS#:
- 24021367
- Subdivision:
- Central Add To Midland Heights
ADDITIONAL INFORMATION
Exquisitely Renovated 4-Bedroom Home: Perfect for Modern Living Welcome to your dream home, where every detail has been meticulously crafted to provide the ultimate in comfort and style. This completely renovated 4-bedroom 2.5 bathroom residence boasts a prime location, luxurious upgrades, and ample space for entertaining, making it the perfect choice for those seeking contemporary living at its finest. Open House date to follow!
- Type:
- Single Family
- Sq.Ft.:
- 1,906
- Status:
- NEW LISTING
- Beds:
- 3
- Lot size:
- 0.29 Acres
- Year built:
- 1971
- Baths:
- 3.00
- MLS#:
- 24019942
- Subdivision:
- Grant Farm Trails 4
ADDITIONAL INFORMATION
9040 Grant Farm Trail is a modern tri-level gem in Crestwood. This updated home offers 3 beds, 2.5 baths & a spacious 1906 sq.ft. of living space, nestled on a generous lot. Step inside to discover sleek bamboo flooring on the ML, complemented by white shaker cabinets, quartz countertops, & SS appliances in the kitchen. The stone look backsplash & Blanco double sink add a touch of luxury, while pullouts in the pantry enhance functionality. Entertain effortlessly w the large deck leading to a patio & fenced yard. Inside, enjoy elegant details such as 2-panel doors, closet organizers, crown molding, & framed windows. The LL beckons w a cozy Heat n Glo fireplace, built-ins, & dry bar, creating the perfect space for relaxation & gatherings. Updated hall bath features shiplap walls, porcelain subway tile, & adult-height vanity, while the neutral paint palette throughout exudes modern sophistication. With an attached 2-car gar & basement, this home effortlessly combines style & practicality.
- Type:
- Single Family
- Sq.Ft.:
- n/a
- Status:
- NEW LISTING
- Beds:
- 4
- Lot size:
- 0.1 Acres
- Year built:
- 1939
- Baths:
- 3.00
- MLS#:
- 24002689
- Subdivision:
- Trawbridge Add
ADDITIONAL INFORMATION
Welcome to the charming, 5600 Lansdowne! The house features an updated, open-concept kitchen, modern bathrooms, and hardwood floors. For added convenience, the second-floor laundry room is located near the primary bedrooms. Additionally, the home includes a detached garage and a fenced backyard. 5600 Lansdowne is located within walking distance to both Francis park and the beloved Russell's on Macklind. You will love the charm, elegance, and functionality of this classic South City home.
Open House:
Saturday, 4/27 5:00-9:00PM
- Type:
- Single Family
- Sq.Ft.:
- 850
- Status:
- NEW LISTING
- Beds:
- 1
- Year built:
- 1909
- Baths:
- 1.00
- MLS#:
- 24024611
- Subdivision:
- St Louis Heights
ADDITIONAL INFORMATION
Upscale city home combining old-world charm and modern convenience. Turnkey property with tall ceilings, shiny hardwoods, fresh paint, big windows, nice bathroom and kitchen all stand out with a quaint backyard and privacy fence. All subway tile bathroom straight out of St. Louis Style magazine*. Bathtub was just re-glazed with a 5 yr homeowner or 1 yr rental warranty on it that can be passed to new owner. Kitchen has ceramic tile flooring, granite counters, custom cabinets and modern fixtures. Tile flows to the sun porch overlooking your private backyard that is ready to make your own, including a walkout basement with all kinds of room for storage. Many other updates: electrical, windows (2018), furnace (2018), air conditioner (2019), hot water heater (2020), microwave (2021) and dishwasher (2021). In proximity to so many places! Just south of The Hill and just west of Tower Grove Park and Missouri Botanical Gardens. Property being sold as is.
Open House:
Sunday, 4/28 5:00-7:00PM
- Type:
- Single Family
- Sq.Ft.:
- n/a
- Status:
- NEW LISTING
- Beds:
- 3
- Lot size:
- 0.24 Acres
- Year built:
- 1986
- Baths:
- 2.00
- MLS#:
- 24024084
- Subdivision:
- Royal Point 1
ADDITIONAL INFORMATION
Welcome home to this beautiful ranch in the heart of Oakville. Located in the sought after Royal Point subdivision, this meticulously maintained home features 3 sides brick and a rear entry garage on a park like corner lot. Spacious and open, this home is perfect for entertaining with sunken living room/office, generously sized family room and dining room. The kitchen boasts 42" cabinets with crown molding, Corian countertops, and stainless steel appliances. Enjoy evenings on the large patio overlooking beautiful landscaping. Master bedroom suite offers large walk in closet and bathroom with elegant walk in shower and separate tub. All appliances are to stay. Irrigation system! Don't miss this one!
- Type:
- Single Family
- Sq.Ft.:
- 2,508
- Status:
- NEW LISTING
- Beds:
- 4
- Lot size:
- 0.23 Acres
- Year built:
- 1979
- Baths:
- 3.00
- MLS#:
- 24024025
- Subdivision:
- Sturbridge Estates
ADDITIONAL INFORMATION
Not your typical split foyer! Custom built 4 Bed 3 Full bath home in a great neighborhood. Open Living room with access to the new deck and the covered and screened in deck perfect for the seasons. Kitchen has double ovens and breakfast bar. Master bedroom is amazing.. you get a large bedroom, 2 walk in closets plus a 12x9 sitting room perfect for a nursery or reading area. This could possibly be turned into a 5th bedroom easily. The basement comes with a wood burning fireplace, wet bar, 22x9 basement suite with a walkout to the back patio and full bathroom. This home would be a great for in-law quarters for someone needing a place for two family’s to live. The backyard is flat, fenced it and would be idea for a pool. OVER 2500 sqft of living space in this home!
- Type:
- Condo
- Sq.Ft.:
- 1,127
- Status:
- NEW LISTING
- Beds:
- 2
- Lot size:
- 0.01 Acres
- Year built:
- 2007
- Baths:
- 2.00
- MLS#:
- 24023992
- Subdivision:
- Hanley Station Condo
ADDITIONAL INFORMATION
This 2 bedroom, 2 bath condo offers convenience located near shopping, dining & easy access to highways. The first thing you will notice when entering this property is the spacious open layout with 9' ceilings and plenty of natural light. The kitchen features 42" cabinetry, pantry, granite counters, breakfast bar and is open to the separate formal dining room. The living room has convenient access to the covered balcony and a wall of windows. There are 2 generously sized bedrooms each with walk in closets. The master bath offers a double sink, linen closet & shower/tub. The guest bath is also spacious and updated with a granite counter. Additional amenities include in-unit laundry, elevator, secured entry, 24-hour fitness center, 2 pools, a hot tub, temperature controlled storage room and 2 assigned parking spaces in the garage. This property is move in ready and sure to please!
Open House:
Sunday, 4/28 6:00-8:00PM
- Type:
- Single Family
- Sq.Ft.:
- 1,220
- Status:
- NEW LISTING
- Beds:
- 3
- Lot size:
- 0.08 Acres
- Year built:
- 1907
- Baths:
- 1.00
- MLS#:
- 24025122
- Subdivision:
- Concordia Heights
ADDITIONAL INFORMATION
STUNNING RENOVATION! This is the one you have been waiting for! Step inside and be wowed by the gorgeous refinished hardwood floors, jaw-dropping lighting, and the open floor plan. This gem features a brand-new kitchen...you will love its beautiful new cabinets, stunning 1.5" marble countertops, awesome marble backsplash, & new stainless steel appliances. Wait until you check the remodeled bathroom! It has an exquisite tile shower surround, beautiful tile flooring, and a new vanity too. Two updated bedrooms complete the first floor. Head up the gorgeous wood steps to the second floor. There you will find the perfect office space and a third bedroom which is quite spacious. The walk-out lower level is super clean and will provide plenty of room for your home gym, workshop area, rec room, storage, & more. New glass block windows. The covered deck was recently painted and it provides a private place to enjoy your level yard with new privacy fencing. New garage roof, door, & opener.
Open House:
Friday, 4/26 10:00-12:00AM
- Type:
- Single Family
- Sq.Ft.:
- 1,206
- Status:
- NEW LISTING
- Beds:
- 3
- Lot size:
- 0.16 Acres
- Year built:
- 1955
- Baths:
- 1.00
- MLS#:
- 24024828
- Subdivision:
- Ridgeview Schollmeyers Resub Of Manchest
ADDITIONAL INFORMATION
Ummm, Hello! Anyone looking for a 3 bedroom house in Kirkwood for under $200K?!! Yes? Then this house is just for you! Plus, it's so well cared for that you can move in right away. This quaint 3 bed home is on a flat yard on a very private dead end street just minutes from I-64/40, 270, Manchester road and Kirkwood road. House has updated energy saving newer thermal windows, a radiant heat system, central air, updated water heater plus so much more. This is such an exciting opportunity and it won't last long. Book your showing today!
Open House:
Sunday, 4/28 6:00-8:00PM
- Type:
- Condo
- Sq.Ft.:
- 897
- Status:
- NEW LISTING
- Beds:
- 2
- Year built:
- 1928
- Baths:
- 2.00
- MLS#:
- 24024803
- Subdivision:
- Mcpherson Place Condo Ph 02
ADDITIONAL INFORMATION
Discover City living at its finest in this meticulously maintained 2-bed, 2-bath historic condo in Central West End. Bamboo wood flooring, granite countertops, and professionally painted walls set the stage for stylish living. Enjoy in-unit laundry, a secure parking space, and additional basement storage. Relax on the common area patio. With proximity to BJC Medical Campus, Washington University, dining, and shopping, this condo offers convenience and comfort in one of St. Louis's most sought-after neighborhoods. Schedule your viewing today!"
$359,900
285 Frieda Avenue St Louis, MO 63122
- Type:
- Single Family
- Sq.Ft.:
- 1,208
- Status:
- NEW LISTING
- Beds:
- 3
- Lot size:
- 0.18 Acres
- Year built:
- 1940
- Baths:
- 1.00
- MLS#:
- 24024797
- Subdivision:
- Louisa Heights
ADDITIONAL INFORMATION
Updated 3 Bedroom Kirkwood charmer. Beautiful, fully renovated eat in kitchen has newer stainless smart appliances, including refrigerator, gas range, microwave, dishwasher. Kitchen updates also include custom tile and backsplash, granite counter tops, sink, faucet & garbage disposal. Updated bath, Refinished hardwood flooring and newer LED lighting throughout home. Primary bedroom has french door to access the deck and level, fully fenced yard with plenty of green space to enjoy your own backyard oasis. Oversized 2 car garage boasts 7'7" clearance & extra space for work area and storage. Partially finished w/o lower level features a private area that could be used as an office/gaming area. This location has it all, Tucked away, yet minutes from everything Kirkwood has to offer.
Open House:
Sunday, 4/28 5:00-7:00AM
- Type:
- Single Family
- Sq.Ft.:
- 3,482
- Status:
- NEW LISTING
- Beds:
- 4
- Lot size:
- 0.09 Acres
- Year built:
- 1898
- Baths:
- 3.00
- MLS#:
- 24024782
- Subdivision:
- Nicholas Add
ADDITIONAL INFORMATION
This historic gem nestled in a private cul-de-sac on the edge of Compton Heights, TGE, and Fox Park is an entertainers dream! Main FL offers traditional floor plan in front w/ formal living & formal dining. Main LVL powder room & open floor plan in rear w/ family room & exquisite 2 toned kitchen cabinets w/ quartz counter-tops, island, breakfast bar, range hood, farm sink & Black SS appliances. The 2nd FL has must see en-suite with DBL sink, custom tile shower, separate soaking tub, & huge walk-in closet. 2 more large bedrooms, laundry room, another full bath, plus an office / nursery finish 2nd FL. The 3rd FL would be great for an additional bedroom or game room that walks out to a large roof-top deck. Basement is partially finished for family room & kitchenette w/ quartz counter-tops. It has drain tile & sump pit/pump added. Fenced yard, patio, & 2 car city carport out back. Home has new roof, all new electric, all new plumbing, & new dual High Efficiency HVAC, & insulated windows.

Listings courtesy of MARIS MLS as distributed by MLS GRID, based on information submitted to the MLS GRID as of {{last updated}}.. All data is obtained from various sources and may not have been verified by broker or MLS GRID. Supplied Open House Information is subject to change without notice. All information should be independently reviewed and verified for accuracy. Properties may or may not be listed by the office/agent presenting the information. The Digital Millennium Copyright Act of 1998, 17 U.S.C. § 512 (the “DMCA”) provides recourse for copyright owners who believe that material appearing on the Internet infringes their rights under U.S. copyright law. If you believe in good faith that any content or material made available in connection with our website or services infringes your copyright, you (or your agent) may send us a notice requesting that the content or material be removed, or access to it blocked. Notices must be sent in writing by email to DMCAnotice@MLSGrid.com. The DMCA requires that your notice of alleged copyright infringement include the following information: (1) description of the copyrighted work that is the subject of claimed infringement; (2) description of the alleged infringing content and information sufficient to permit us to locate the content; (3) contact information for you, including your address, telephone number and email address; (4) a statement by you that you have a good faith belief that the content in the manner complained of is not authorized by the copyright owner, or its agent, or by the operation of any law; (5) a statement by you, signed under penalty of perjury, that the information in the notification is accurate and that you have the authority to enforce the copyrights that are claimed to be infringed; and (6) a physical or electronic signature of the copyright owner or a person authorized to act on the copyright owner’s behalf. Failure to include all of the above information may result in the delay of the processing of your complaint.
Saint Louis Real Estate
The median home value in Saint Louis, MO is $189,900. This is higher than the county median home value of $184,100. The national median home value is $219,700. The average price of homes sold in Saint Louis, MO is $189,900. Approximately 53.79% of Saint Louis homes are owned, compared to 39.62% rented, while 6.59% are vacant. Saint Louis real estate listings include condos, townhomes, and single family homes for sale. Commercial properties are also available. If you see a property you’re interested in, contact a Saint Louis real estate agent to arrange a tour today!
Saint Louis, Missouri has a population of 29,897. Saint Louis is less family-centric than the surrounding county with 25.96% of the households containing married families with children. The county average for households married with children is 29.23%.
The median household income in Saint Louis, Missouri is $67,426. The median household income for the surrounding county is $62,931 compared to the national median of $57,652. The median age of people living in Saint Louis is 42.4 years.
Saint Louis Weather
The average high temperature in July is 88.5 degrees, with an average low temperature in January of 21.5 degrees. The average rainfall is approximately 42.3 inches per year, with 8.4 inches of snow per year.
