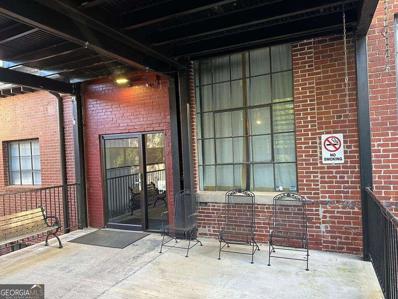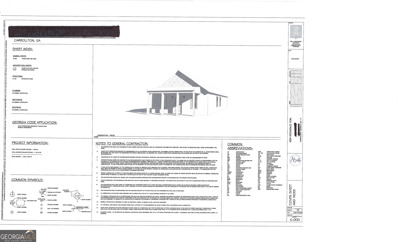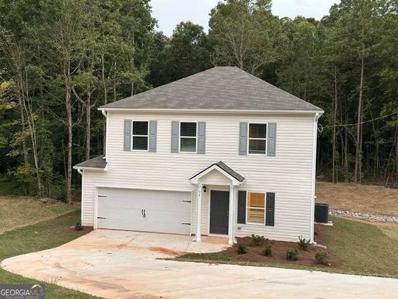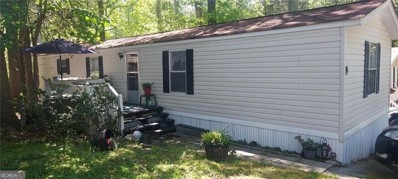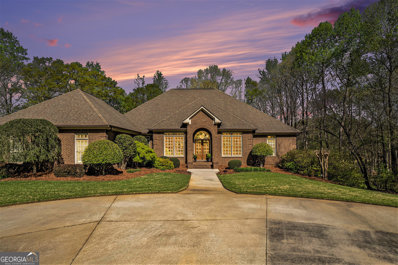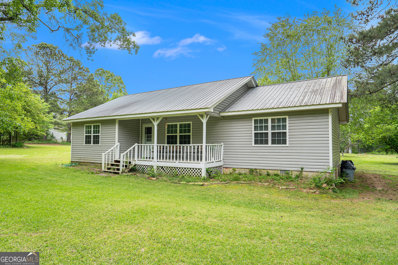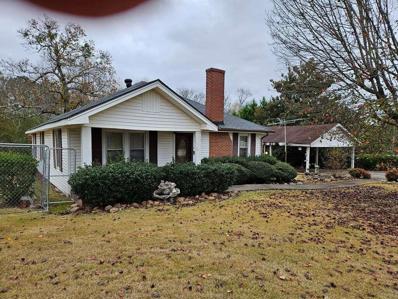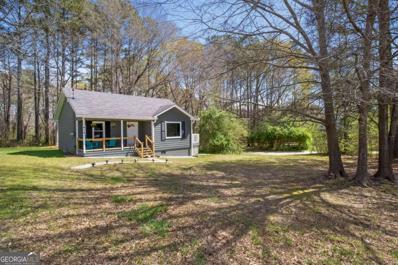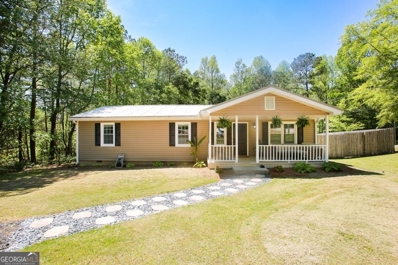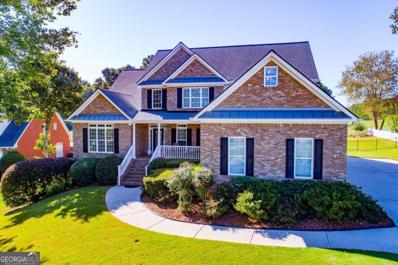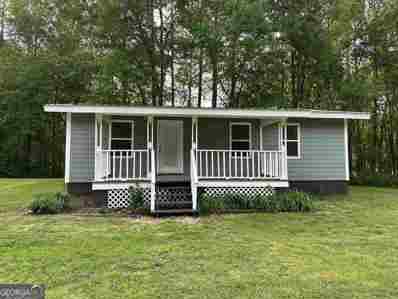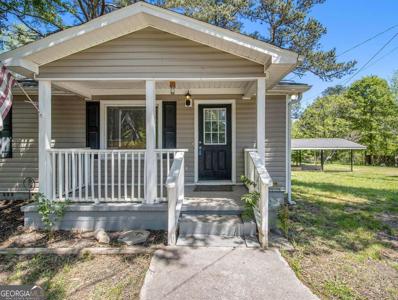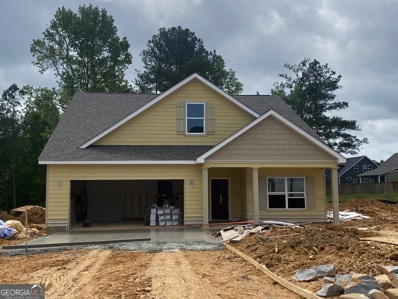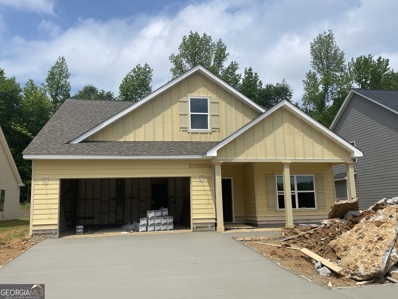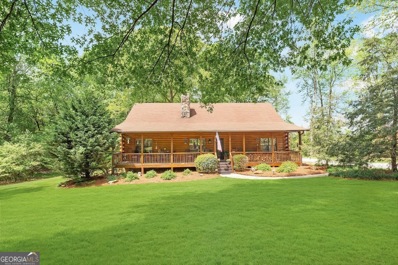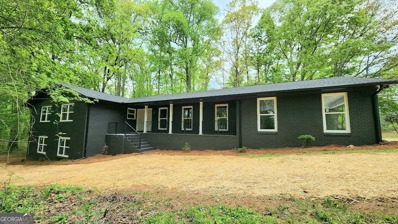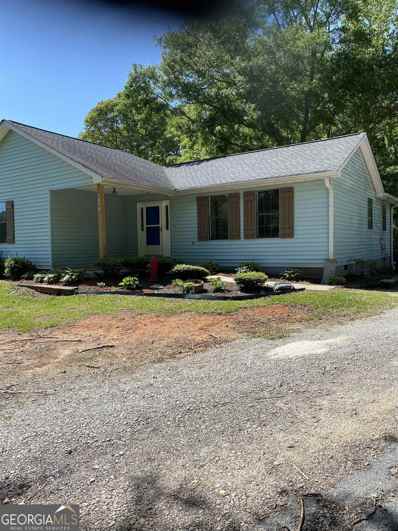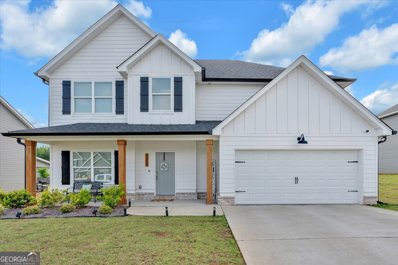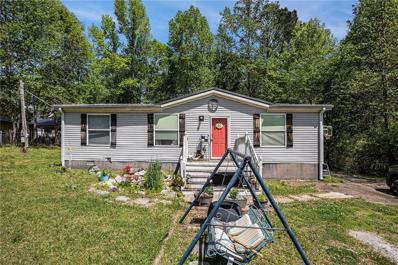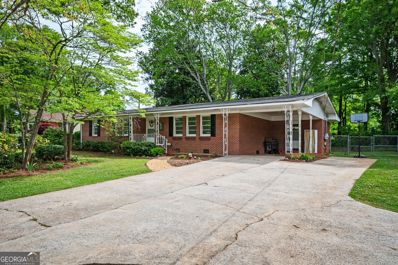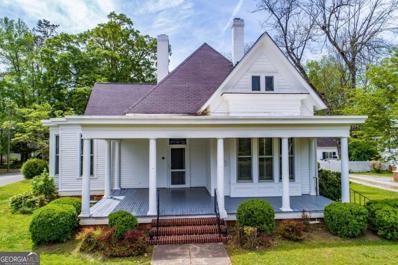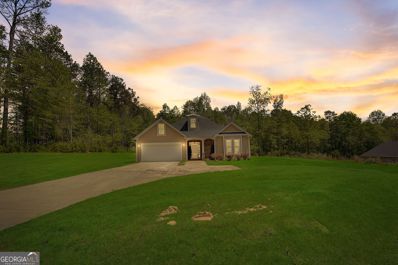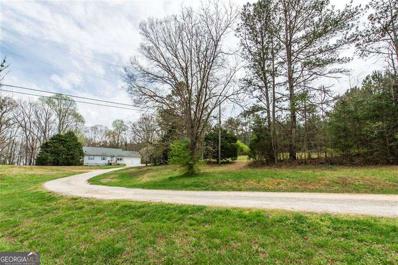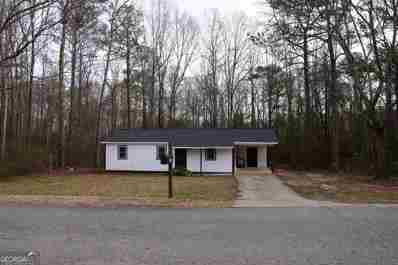Carrollton GA Homes for Sale
- Type:
- Other
- Sq.Ft.:
- 799
- Status:
- NEW LISTING
- Beds:
- 1
- Year built:
- 1910
- Baths:
- 1.00
- MLS#:
- 10288616
- Subdivision:
- Lawler Lofts
ADDITIONAL INFORMATION
This studio loft is located in the heart of downtown Carrollton, making it the perfect place for those wanting to be close to the action. With its convenient location, residents can easily access local restaurants, shops and entertainment options. Don't miss out on the opportunity to live in this prime location.
$265,000
55 Sage Drive Carrollton, GA 30116
- Type:
- Single Family
- Sq.Ft.:
- 1,250
- Status:
- NEW LISTING
- Beds:
- 3
- Lot size:
- 0.5 Acres
- Year built:
- 2024
- Baths:
- 2.00
- MLS#:
- 10288567
- Subdivision:
- Sage Hill
ADDITIONAL INFORMATION
Upon entering, you step into a warm and inviting living space that serves as the heart of the home. The layout of this ranch with three bedrooms and two full baths thoughtfully designed to maximize the use of space while maintaining an open and airy feel. The kitchen is well-equipped and efficiently laid out, featuring modern appliances, ample storage, and a convenient, open layout that makes meal preparation a breeze. Adjacent to the kitchen, you'll find a cozy dining area, perfect for enjoying meals with family and friends.
$295,000
243 Mertis Lane Carrollton, GA 30116
- Type:
- Single Family
- Sq.Ft.:
- 1,801
- Status:
- NEW LISTING
- Beds:
- 4
- Lot size:
- 0.53 Acres
- Year built:
- 2024
- Baths:
- 3.00
- MLS#:
- 10288539
- Subdivision:
- Amber Ridge
ADDITIONAL INFORMATION
Welcome to the "Thomas Plan" Home in Ashley Ridge Subdivision. This charming property features 4 bedrooms, 2.5 bathrooms, and a 2-car garage. With a wide range of exceptional features, this home is sure to capture your heart and make you feel right at home. The Thomas Plan is perfect for first-time home buyers or investors looking to expand their portfolio. There is no HOA in this community, and the home is USDA and 100% financing approved. We are offering great buyer incentives only with the use of the preferred lender. Please note that the photos shown are not of the actual property but stock photos that represent a Thomas Plan for illustration purposes only. Welcome to the stunning "Thomas Plan" home situated in Ashley Ridge Subdivision. This magnificent property boasts 4 generously sized bedrooms, 2.5 lavish bathrooms, and a 2-car garage. With an impressive range of exceptional features, this home is guaranteed to capture your heart and make you feel right at home. The Thomas Plan is perfect for first-time home buyers or investors looking to expand their portfolio. We are proud to inform you that there is no HOA in this community, and the home is USDA and 100% financing approved. As a special offer, we are providing amazing buyer incentives exclusively when you use our preferred lender. Please note that the photos shown are not of the actual property, but they are stock photos that represent a Thomas Plan for illustrative purposes only.
- Type:
- Mobile Home
- Sq.Ft.:
- 1,280
- Status:
- NEW LISTING
- Beds:
- 3
- Lot size:
- 0.04 Acres
- Year built:
- 1999
- Baths:
- 2.00
- MLS#:
- 10288363
- Subdivision:
- Cedar Village
ADDITIONAL INFORMATION
A very nice mobile home on LOT 19. Totally remolded home with a split bedroom plan. New flooring, updated owners' suite including bathroom and kitchen with nice appliances. Beautiful front porch and back deck. *** The Home can remain on lot with monthly lot fees or relocated to another location if desired. Land lot is not for sale.
- Type:
- Single Family
- Sq.Ft.:
- 5,914
- Status:
- NEW LISTING
- Beds:
- 7
- Lot size:
- 1.73 Acres
- Year built:
- 2007
- Baths:
- 5.00
- MLS#:
- 10288158
- Subdivision:
- Country Lake Estates
ADDITIONAL INFORMATION
Welcome to your beautiful lakeside retreat! This home is in a beautiful estate subdivision located on Sharpe Creek Reservoir and is a dream for a buyer looking for tranquil lakeside living within easy commute of the Greater Atlanta area. The home includes many, many details that will quickly captivate those looking for elegance, durability, and comfort. The home is situated on a two-acre lot, with multiple driveways, 5 garage ports, and a 3400 square foot Main Level with 4 BR, 3-1/2 BA. This home includes a very large Master Suite and Outdoor Living Room complete with outdoor kitchen. Custom-built in 2007, this 4-sided brick European architectural construction exudes quality craftsmanship both in its outside brick detail as well as interior trim designs that promises to impress. Outside is an elevated sun deck, a downstairs covered patio area, and at the rear of the house is a covered, screened, windowed Outdoor Living Room with plenty of room to relax. Inside, the centerpiece is a large open floorplan with gourmet kitchen, custom cabinetry, granite countertops, and hardwood flooring throughout. The Master suite includes a large master bedroom, luxury bath with walkaround tiled shower, His / Her walk-in closets. The well-appointed laundry has custom cabinets, desk area, sink, and tiled floors. The remaining three bedrooms are on the opposite side of the home and include two fully tiled bathrooms. Venture further, you will find an additional 3400 sq. ft. downstairs, in a partially finished basement. The basement includes three additional bedroom areas, a full bath, laundry, kitchen, pantry, and expansive storage area. Adjacent to the downstairs living area is a 20'x54' garage / shop area complete with 10 ft. rollup door, and large outside parking area. The lot also includes a complete boathouse, with a sun deck, covered boat slip with Doozie boat lift, and a storage closet for all your boating / fishing / recreational equipment. Located just 4 miles south of Interstate 20 at Exit 19 (Temple / Carrollton - Ga. Hwy. 113), you can quickly reach downtown Carrollton in 6-8 minutes, and downtown Atlanta within 45 minutes. It is a beautiful lakeside retreat ready for relaxation and entertaining, especially for those seeking unequaled lakeside living. This is one you must see!
$280,000
345 Laurel Road Carrollton, GA 30117
- Type:
- Single Family
- Sq.Ft.:
- 1,340
- Status:
- NEW LISTING
- Beds:
- 3
- Lot size:
- 2.23 Acres
- Year built:
- 1989
- Baths:
- 2.00
- MLS#:
- 10287563
ADDITIONAL INFORMATION
Check out this ranch that sits on over 2 acres with original hardwood floors and a metal roof! There is a split bedroom plan with a large family room and eat-in kitchen space. The home sits far off the main road and is fenced in. There is a workshop with electricity and lots of flat lands.
- Type:
- Single Family
- Sq.Ft.:
- 1,200
- Status:
- NEW LISTING
- Beds:
- 2
- Lot size:
- 18.7 Acres
- Year built:
- 1928
- Baths:
- 2.00
- MLS#:
- 7375740
ADDITIONAL INFORMATION
Nice house on 18.7 beautiful acres, fruit trees, blueberry bushes, and nice yard.
- Type:
- Single Family
- Sq.Ft.:
- 814
- Status:
- NEW LISTING
- Beds:
- 3
- Lot size:
- 0.5 Acres
- Year built:
- 1990
- Baths:
- 1.00
- MLS#:
- 10287314
- Subdivision:
- Country Cottages
ADDITIONAL INFORMATION
Welcome Home! This beautifully maintained ranch home has 3 bedrooms, 1 bath and sits on a gorgeous (and LEVEL!), half-acre lot. It also features a newer HVAC & water heater, newer storage shed, has been recently pressure washed, and was professionally cleaned prior to listing. All that's left for you to do is move in!
$290,000
538 Mooyn Rd Carrollton, GA 30116
- Type:
- Single Family
- Sq.Ft.:
- 1,200
- Status:
- NEW LISTING
- Beds:
- 3
- Lot size:
- 0.81 Acres
- Year built:
- 1993
- Baths:
- 2.00
- MLS#:
- 20180044
- Subdivision:
- None
ADDITIONAL INFORMATION
Welcome home to this move-in ready ranch in the sought after Sand Hill area! Sitting on .81 acre lot, the property offers tons of privacy, covered front & back porches for entertaining, fully fenced in backyard, and large extra garage/shop with electricity! The interior features open floor plan, updated kitchen with bar seating, NO carpet, convenient laundry closet, master suite with updated bath, and secondary beds and full bath on opposing sides.
- Type:
- Single Family
- Sq.Ft.:
- 5,357
- Status:
- NEW LISTING
- Beds:
- 7
- Lot size:
- 0.5 Acres
- Year built:
- 2005
- Baths:
- 5.00
- MLS#:
- 10286861
- Subdivision:
- Oak Mountain Golf
ADDITIONAL INFORMATION
New to the market, this gem is located on one of the top 3 golf course lots in Oak Mountain Golf Community and is a must see! This 7+ bedroom/4.5 bath is located on the 17th green with a large inground pool and newly finished basement. The front porch at the entry provides views of the professionally landscaped yard with an abundance of azaleas. A beautiful leaded glass door opens to a two-story foyer flanked by a dining room and a formal living room. The wall of windows in the family room welcomes you outside to the full length deck overlooking the pool and panoramic view of the golf course. The upgraded kitchen is open to the family room and breakfast nook with a see through fireplace and side porch. The master is on the main with 3 bedrooms and 2 baths upstairs. The newly completed basement has 3 bedrooms and 1 bath with a family room, kitchenette, and golf cart garage
- Type:
- Single Family
- Sq.Ft.:
- 925
- Status:
- NEW LISTING
- Beds:
- 3
- Lot size:
- 0.43 Acres
- Year built:
- 1960
- Baths:
- 1.00
- MLS#:
- 20180007
- Subdivision:
- Rabbit Run
ADDITIONAL INFORMATION
Charming three bedroom, one bath in Mt. Zion City limits! New flooring, stainless steel appliances with large kitchen. Perfect for a small family!
- Type:
- Single Family
- Sq.Ft.:
- 1,586
- Status:
- NEW LISTING
- Beds:
- 4
- Lot size:
- 3.02 Acres
- Year built:
- 1954
- Baths:
- 2.00
- MLS#:
- 10285978
- Subdivision:
- None
ADDITIONAL INFORMATION
Come take a look at this remodeled home on 3.01 acres. There is fencing in the front yard and a gated driveway! There are 3 bedrooms 2 bath with a bonus room that could be a 4th BR with new carpet being added, hardwood floors, new laminate in the primary bedroom. Outside you will find a barn, acres of privacy and location that cannot be beat. Conveniently located in-between Bremen and Carrollton for easy access to I-20 and all the shopping/restaurants Carrollton has to offer. Please note the carpet is being replaced in the basement and the window is being fixed.
- Type:
- Single Family
- Sq.Ft.:
- 2,575
- Status:
- NEW LISTING
- Beds:
- 4
- Lot size:
- 0.21 Acres
- Year built:
- 2024
- Baths:
- 3.00
- MLS#:
- 10285857
- Subdivision:
- Cedar Park
ADDITIONAL INFORMATION
The RIVENDELL is a fabulous plan with the Owner's Suite and additional bedroom and full bathroom on the MAIN LEVEL. Mohawk Revwood throughout main level common areas - elegant kitchen with solid surface countertops, designer backsplash, pendants above HUGE island, pantry and generous family room with linear fireplace. Covered back patio. Upstairs features loft area and two large bedrooms with walk-in closets and joined bath with separate private vanity areas. This is a great home inside the City of Carrollton with easy access to everything Carrollton - GREENBELT - Lake Carroll - AMP and UWG! Excellent Warranty - only a few opportunities left.
- Type:
- Single Family
- Sq.Ft.:
- 2,575
- Status:
- NEW LISTING
- Beds:
- 4
- Lot size:
- 0.19 Acres
- Year built:
- 2024
- Baths:
- 3.00
- MLS#:
- 10285850
- Subdivision:
- Cedar Park
ADDITIONAL INFORMATION
The RIVENDELL is a fabulous plan with the Owner's Suite and additional bedroom and full bathroom on the MAIN LEVEL. Mohawk Revwood throughout main level common areas - elegant kitchen with solid surface countertops, designer backsplash, pendants above HUGE island, pantry and generous family room with linear fireplace. Covered back patio. Upstairs features loft area and two large bedrooms with walk-in closets and joined bath with separate private vanity areas. This is a great home inside the City of Carrollton with easy access to everything Carrollton - GREENBELT - Lake Carroll - AMP and UWG! Excellent Warranty - only a few opportunities left.
$495,000
912 Folds Road Carrollton, GA 30116
- Type:
- Single Family
- Sq.Ft.:
- 1,728
- Status:
- NEW LISTING
- Beds:
- 3
- Lot size:
- 6 Acres
- Year built:
- 2000
- Baths:
- 2.00
- MLS#:
- 10285391
- Subdivision:
- None
ADDITIONAL INFORMATION
Welcome to this one-of-a-kind log cabin home nestled on a private 6-acre oasis. This home is constructed with a mixture of Cypress and White Pine. The home features 3 bedrooms with 2 full baths, custom kitchen cabinetry with granite countertops and stainless appliances, a custom masonry wood-burning fireplace, a loft for additional living space or storage, a rocking chair front porch overlooking the meticulously maintained yard and garden area, and a screened back porch with views of the open hardwoods, custom firepit, and the stocked pond. This property is conveniently located in an area of Carrollton that provides easy access to Hwy 61, Hwy 166, I-20, and Hartsfield-Jackson Airport. The home is also within the Award Central school district.
$450,000
122 Adalee Road Carrollton, GA 30117
- Type:
- Single Family
- Sq.Ft.:
- 2,368
- Status:
- NEW LISTING
- Beds:
- 5
- Lot size:
- 4.77 Acres
- Year built:
- 1973
- Baths:
- 3.00
- MLS#:
- 10285333
- Subdivision:
- None
ADDITIONAL INFORMATION
Take a look at this Stunningly renovated 5 bed, 3 bath Spacious brick ranch on almost 5 Acres. This property features privacy on a partially wooded lot, it has hardwood floors in the kitchen, family room, dining room, hallway, and master bedroom, beautiful new quartz countertops, a kitchen pot filler, a wood burning fireplace, a double sink vanity in the master suite with spacious walk-in closet, an in-law or teen suite in the basement with kitchenette, a bonus room/office, a covered front porch, a new back porch, and a large laundry room with sink and additional cabinets. Updates on the home include a new roof, new windows, new gutters, new HVAC, new tankless hot water heater, new flooring, new cabinets & countertops, new stainless appliances, interior & exterior paint, new plumbing fixtures, and all new lighting. This home is conveniently located minutes from dining/shopping, 10 minutes from Carrollton Square, and 15 minutes from I-20.
- Type:
- Single Family
- Sq.Ft.:
- 1,381
- Status:
- NEW LISTING
- Beds:
- 3
- Lot size:
- 1.12 Acres
- Year built:
- 1991
- Baths:
- 2.00
- MLS#:
- 20179679
- Subdivision:
- none
ADDITIONAL INFORMATION
Great home with little over one acre. All new paint inside with open floor plan, hardwood floors and fence back yard. Great location, easy access to Carrollton Villa Rica and Douglasville. SELLER AGENT RELATIONSHIP
- Type:
- Single Family
- Sq.Ft.:
- 1,727
- Status:
- NEW LISTING
- Beds:
- 3
- Lot size:
- 0.13 Acres
- Year built:
- 2024
- Baths:
- 2.00
- MLS#:
- 10285125
- Subdivision:
- Windmill Park
ADDITIONAL INFORMATION
Move-In Ready! Our popular 3 bedroom/2 bath home with covered front & rear porches. Kitchen w/Granite Tops, Subway Tile Backsplash, Stainless Appliances. Master bedroom has separate tub & shower, Double Vanity with Quartz Tops. Spacious Secondary Bedrooms and a Covered Rear Patio, Tile Laundry. 2 Car Garage w/Opener. Perfect home for someone wishing to downsize. Windmill Park Features a Clubhouse, Pickle, and bocce Ball Courts, Sidewalks, and Underground Utilities. HOA Includes Lawn care. Can't Beat the Location Near Shopping & Restaurants, Tanner Medical & Downtown Square. Schedule a showing today!
- Type:
- Single Family
- Sq.Ft.:
- 2,586
- Status:
- NEW LISTING
- Beds:
- 4
- Lot size:
- 0.32 Acres
- Year built:
- 2021
- Baths:
- 3.00
- MLS#:
- 20179654
- Subdivision:
- Northpoint Grand
ADDITIONAL INFORMATION
Better than NEW! This home is located in desirable Northpoint Grand Subdivision amenities feature clubhouse, pool, playground, baseball field and more. Enter into the inviting foyer and separate formal dining room with wood beamed ceiling. Open Floorplan, large kitchen and breakfast bar island. Quartz countertops and upgraded fixtures. Breakfast dining area open to living room with fireplace. All bedrooms upstairs, including oversize master suite and master bathroom with stunning detail and walk-in his and hers closets. Other three secondary rooms are of generous size with walk-in closets. Newly privacy fenced yard, new gutters and storage building.
- Type:
- Single Family
- Sq.Ft.:
- 1,232
- Status:
- Active
- Beds:
- 3
- Lot size:
- 0.72 Acres
- Year built:
- 1998
- Baths:
- 2.00
- MLS#:
- 7372014
- Subdivision:
- Anchor Ridge
ADDITIONAL INFORMATION
All Reasonable Offers Entertained! Serious Sellers. - Nestled on a quiet street, this home is the epitome of easy living with no stairs and minimal upkeep. As you approach the front door, a tranquil Koi pond graces the meticulously maintained front yard, setting the tone for the serene ambiance that awaits. Step inside, where a spacious living room welcomes you with open arms, providing the perfect space for relaxation and everyday living. The adjacent open concept kitchen is a chef's delight, boasting wonderful cabinets and a large pantry, ensuring ample storage and organization for culinary adventures. With all bedrooms and laundry facilities conveniently situated on the main level, this home is tailor-made for those seeking long-term comfort and convenience. Outside, the entire yard is fenced in, offering a safe haven for furry friends to roam and play. Additionally, two storage sheds in the backyard provide the ideal space for storing tools, equipment, or indulging in creative projects. Don't miss the chance to embrace a lifestyle of simplicity and tranquility in this impeccably maintained abode. Schedule a showing today and discover the endless possibilities awaiting you at 26 Quail Hollow Dr!
- Type:
- Single Family
- Sq.Ft.:
- 1,578
- Status:
- Active
- Beds:
- 3
- Lot size:
- 0.48 Acres
- Year built:
- 1960
- Baths:
- 2.00
- MLS#:
- 10284756
ADDITIONAL INFORMATION
Where Charm meets convenience in this delightful single-family brick ranch! Situated on a nice .48-acre level lot in the heart of Carrollton. Located just minutes from the downtown square, greenbelt and city park. This three-bedroom, two bath home features an oversized living room, kitchen/ dining combo, mudroom, generously sized bedrooms, hardwood and vinyl flooring throughout, central heating and air and who can resist the retro tiled bathrooms. Enjoy an evening stroll or golf cart ride around the town, then grab a good book and cozy up in the sunroom overlooking the manicured landscape. This house is ready for you to make it a home. Don't miss the chance to live in and be a part of a great community! Home is calling! Don't wait, schedule your showing today!
- Type:
- Single Family
- Sq.Ft.:
- 2,737
- Status:
- Active
- Beds:
- 3
- Lot size:
- 0.85 Acres
- Year built:
- 1900
- Baths:
- 2.00
- MLS#:
- 10284661
ADDITIONAL INFORMATION
Historic home lovers dream! Don't miss out on this rare opportunity to own this historic home on the coveted Dixie Street. Located on the corner of Dixie Street and Lee Street this Colonial home is a true masterpiece of architecture and history. Built in the late 19 century, this single story historic home showcases exquisite craftsmanship, timeless elegance and is within walking distance to the historic Adamson Square. With 3 large bedrooms, 2 full baths, sun room, and large front porch, this home features high ceilings, original hardwood floors and elaborate molding and trim throughout.
- Type:
- Single Family
- Sq.Ft.:
- 1,980
- Status:
- Active
- Beds:
- 3
- Lot size:
- 1 Acres
- Year built:
- 2019
- Baths:
- 2.00
- MLS#:
- 10284626
ADDITIONAL INFORMATION
Welcome home as you are greeted to this beautiful split bedroom ranch plan with a breathtaking rock entrance with arches. The high ceilings and open floor plan are breath taking and perfect for entertaining. The master bedroom is located on one side of the house, and the other two bedrooms and bathrooms are located on the other side of the house creating more privacy. Neutral colors are used throughout the home making it perfect for a wide range for using your own personal decor. The kitchen is designed with a chef in mind with counter space galore along with stainless steel appliances opening up to the living area making it easy to interact with others who are in the living room. The master bedroom has tray ceilings including beautiful laminate flooring and a walk in closet adjacent to a bathroom with a separate jetted tub and shower encased with glass walls. The vanity has double sinks. The property backs up to a wooded one acre lot.
- Type:
- Single Family
- Sq.Ft.:
- n/a
- Status:
- Active
- Beds:
- 3
- Lot size:
- 6.23 Acres
- Year built:
- 2000
- Baths:
- 2.00
- MLS#:
- 10284628
- Subdivision:
- 6+ Acres
ADDITIONAL INFORMATION
6.23 Acres!!! Come join the country for some peace and quiet under $400K!! Single level living at its best, Stainless Appliances New Fridge included. Brand new frieze Carpet just installed. Separate Dining room and Breakfast/ Eat in Kitchen. Open Family room with Fireplace. Enjoy the Covered back porch on those rainy nights. Public water and a separate WELL perfect for that dream garden. 2 Car Garage with additional Storage room or turn it into another bedroom/Home office or Workshop. Huge Mud room with Utility Sink. NO HOA bring all your toys!! Don't miss out on this Amazing Opportunity!! Carroll County Schools. Only 6 miles form Downtown Carrollton. Close to John Tanner Park.
- Type:
- Single Family
- Sq.Ft.:
- 960
- Status:
- Active
- Beds:
- 3
- Lot size:
- 0.5 Acres
- Year built:
- 1985
- Baths:
- 2.00
- MLS#:
- 20179475
- Subdivision:
- Ballards Crossing
ADDITIONAL INFORMATION
CALLING ALL INVESTORS â COMPLETLY RENOVATED - TENANT IN PLACE - Great Location Just 4.5 Miles to Downtown Carrollton, 3 Miles to West Georgia Campus, and 2 Miles to Maple Street City Station - Central Carrollton School Districts - One Level Ranch Style Home â 3 Bedroom, 2 Bath â Completely Remodeled and Updated Throughout â ALL NEW, Including New Roof; NEW AC & Heat; NEW Paint Inside and Out; NEW LVP Flooring; New Lighting, Fixtures, and Door Hardware Throughout; New Kitchen Updated with Granite Countertops, New Sink, Stainless Stove, and Dining Area; Both Bathrooms Enjoy New Vanities, Countertops, LVP Flooring, New Shower / Tub Inserts, and Of Course NEW Toilets; Ceilings Fans in ALL Bedrooms and Living Room â Ready to Close Today â Photos From Before Tenant Moved in and Currently Rents for $1,575k and under lease through August 2025

The data relating to real estate for sale on this web site comes in part from the Broker Reciprocity Program of Georgia MLS. Real estate listings held by brokerage firms other than this broker are marked with the Broker Reciprocity logo and detailed information about them includes the name of the listing brokers. The broker providing this data believes it to be correct but advises interested parties to confirm them before relying on them in a purchase decision. Copyright 2024 Georgia MLS. All rights reserved.
Price and Tax History when not sourced from FMLS are provided by public records. Mortgage Rates provided by Greenlight Mortgage. School information provided by GreatSchools.org. Drive Times provided by INRIX. Walk Scores provided by Walk Score®. Area Statistics provided by Sperling’s Best Places.
For technical issues regarding this website and/or listing search engine, please contact Xome Tech Support at 844-400-9663 or email us at xomeconcierge@xome.com.
License # 367751 Xome Inc. License # 65656
AndreaD.Conner@xome.com 844-400-XOME (9663)
750 Highway 121 Bypass, Ste 100, Lewisville, TX 75067
Information is deemed reliable but is not guaranteed.
Carrollton Real Estate
The median home value in Carrollton, GA is $276,000. This is higher than the county median home value of $146,500. The national median home value is $219,700. The average price of homes sold in Carrollton, GA is $276,000. Approximately 32.56% of Carrollton homes are owned, compared to 58% rented, while 9.45% are vacant. Carrollton real estate listings include condos, townhomes, and single family homes for sale. Commercial properties are also available. If you see a property you’re interested in, contact a Carrollton real estate agent to arrange a tour today!
Carrollton, Georgia has a population of 26,054. Carrollton is less family-centric than the surrounding county with 25.31% of the households containing married families with children. The county average for households married with children is 34.1%.
The median household income in Carrollton, Georgia is $36,548. The median household income for the surrounding county is $46,844 compared to the national median of $57,652. The median age of people living in Carrollton is 26 years.
Carrollton Weather
The average high temperature in July is 87.6 degrees, with an average low temperature in January of 29.4 degrees. The average rainfall is approximately 52.1 inches per year, with 0.4 inches of snow per year.
