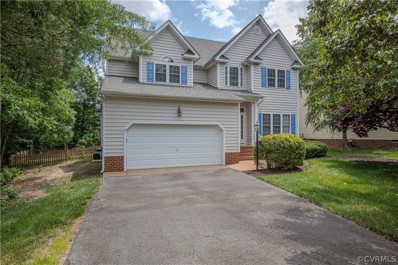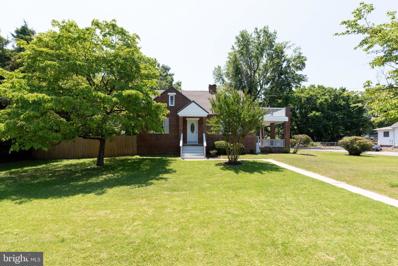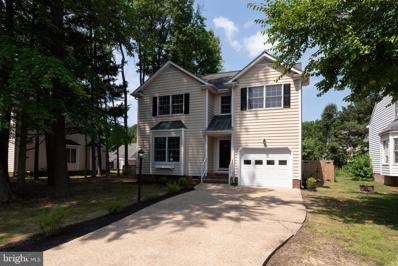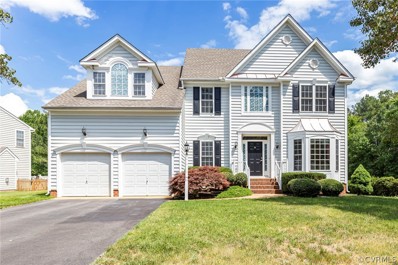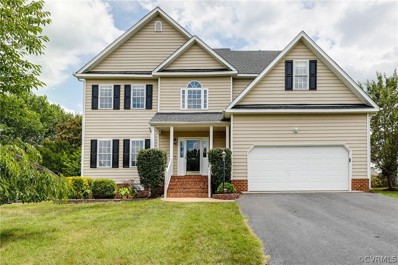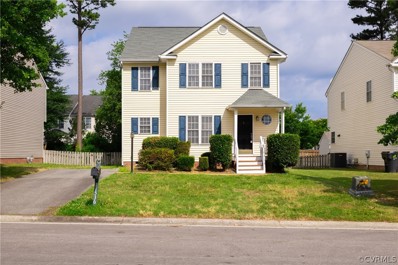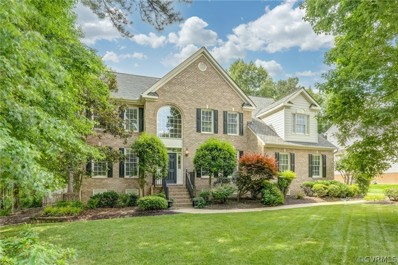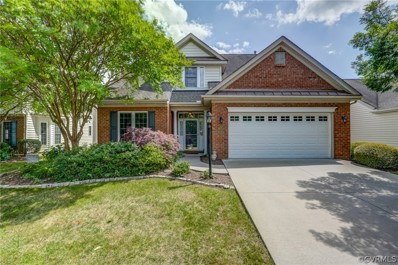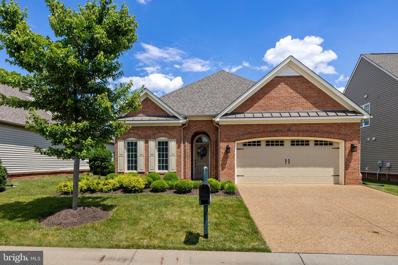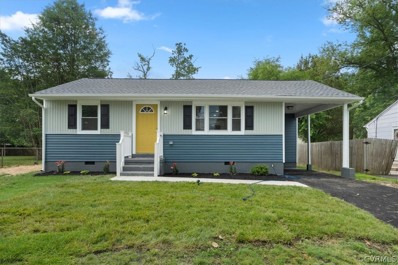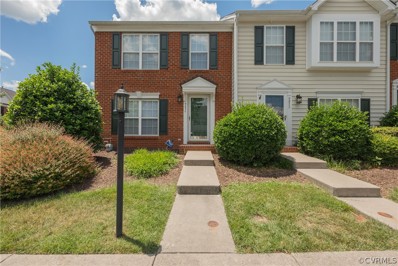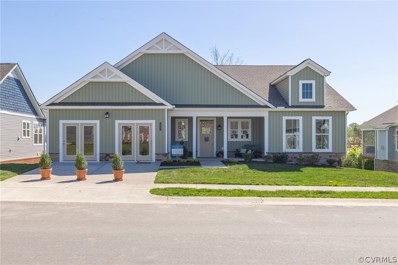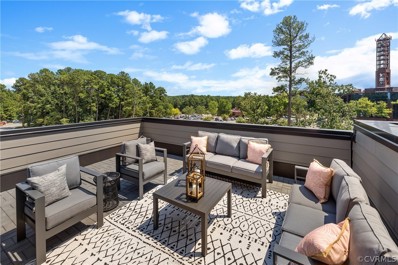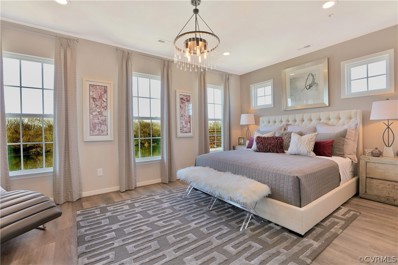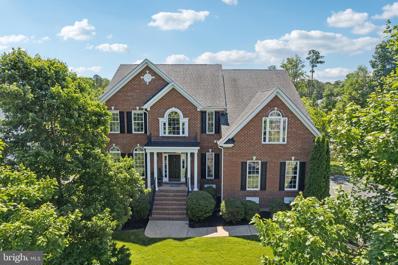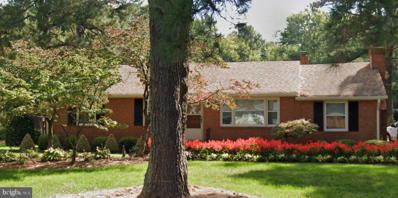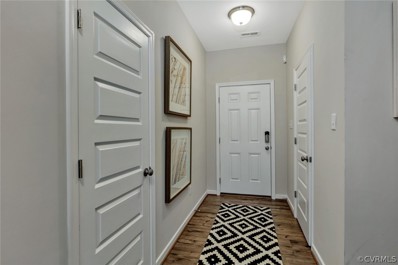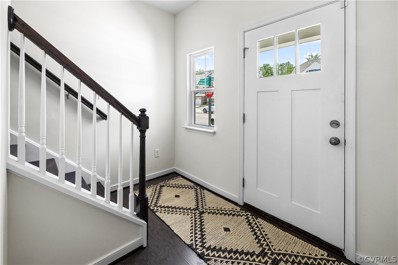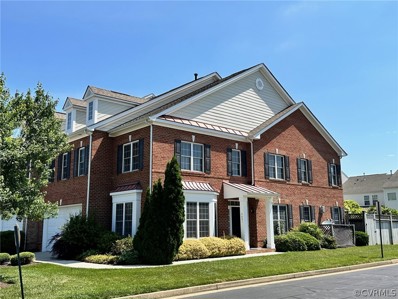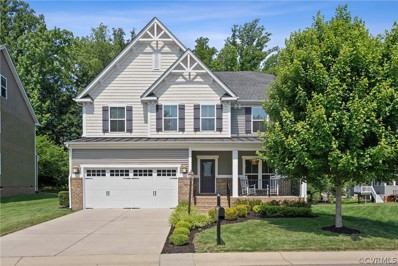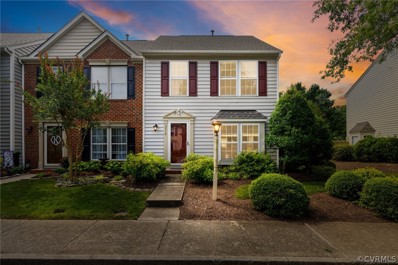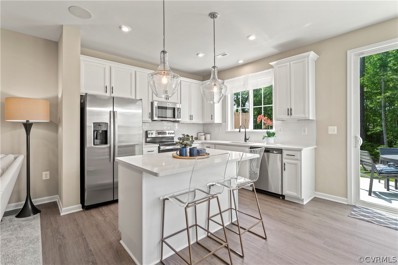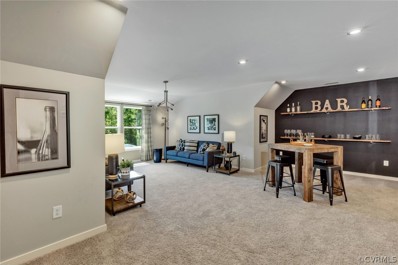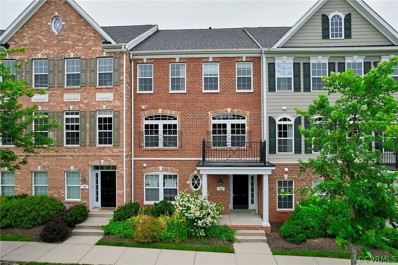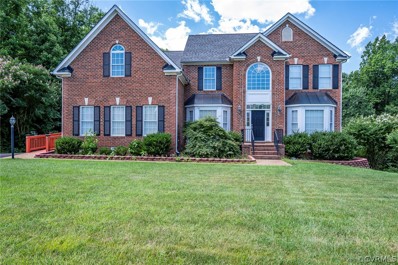Glen Allen VA Homes for Sale
- Type:
- Single Family
- Sq.Ft.:
- 2,638
- Status:
- NEW LISTING
- Beds:
- 4
- Lot size:
- 0.32 Acres
- Year built:
- 2003
- Baths:
- 3.00
- MLS#:
- 2415135
- Subdivision:
- Luxford At Berkeley
ADDITIONAL INFORMATION
This neighborhood rarely has a home come on the market. You will be impressed with the care that the original owner has provided and its private setting! 9' ceilings enhance the beauty of the first floor beginning with the charming Living Room accented by crown molding and columns and opens into the Dining Room with tray ceiling and crown molding along with hardwood floors! The Family Room is full of sunlight with a wall of windows, 2 built-in bookcases and gas log fireplace. The adjacent Kitchen is a wonderful surprise! Loads of maple cabinets, custom tile backsplash, under-cabinet lighting, granite counters, new stainless steel refrigerator & dishwasher; gas range, microwave, pantry and an island. Access to the wonderful deck is very convenient and is perfect for entertaining, cooking out or just enjoying the privacy and serenity! AND there is also a home office! Primary bedroom has a massive walk-in closet & bathroom with tub & shower. The 3 remaining bedrooms offer ample space. If you want/need additional living space, the stairway to the 3rd level is waiting for you! 2-car garage, 2 zone gas heating/cooling, vinyl siding, fenced rear yard,
- Type:
- Single Family
- Sq.Ft.:
- 1,659
- Status:
- NEW LISTING
- Beds:
- 3
- Lot size:
- 0.33 Acres
- Year built:
- 1942
- Baths:
- 1.00
- MLS#:
- VAHN2000560
- Subdivision:
- Biltmore
ADDITIONAL INFORMATION
Beautiful 3 Bed 1 Bath Single Family Home in Great Location. New Carpet, Fresh Paint, Upgraded Counter Tops, New Appliances, Many Upgrades. Must See!
- Type:
- Single Family
- Sq.Ft.:
- 1,694
- Status:
- NEW LISTING
- Beds:
- 4
- Lot size:
- 0.15 Acres
- Year built:
- 1996
- Baths:
- 3.00
- MLS#:
- VAHN2000558
- Subdivision:
- Virginia Manor
ADDITIONAL INFORMATION
Beautiful 4 Bed 2 1/2 Bath Single Family Home in Desired Location. New Carpet, Fresh Paint, Upgraded Counter Tops, Primary Bath, Many Upgrades. Must See!
- Type:
- Single Family
- Sq.Ft.:
- 3,214
- Status:
- NEW LISTING
- Beds:
- 5
- Lot size:
- 0.27 Acres
- Year built:
- 2001
- Baths:
- 4.00
- MLS#:
- 2415453
- Subdivision:
- Wyndham Forest
ADDITIONAL INFORMATION
Welcome to this stunning 5 bedroom 3.5 bath home in Wyndham Forest with a finished 3rd floor! Great corner lot with a huge fenced in back yard, covered deck to relax on and open deck, and bonus fish pond! You will be impressed as soon as you step inside the large open foyer and catch sight of the beautiful staircase that is designed to take you upstairs and or conveniently into the kitchen. Genuine hardwood floors is seen throughout the entire first level and staircase. To your right is the bright and quiet formal living room that leads into the elegant dining room. To the left of the house you will find the laundry room and half bath, spacious sunken family room with gas fireplace, large open kitchen with marble counter tops and plenty of cabinets for storage and a cozy eat in dining area that overlooks the peaceful yard. Upstairs you will find the spacious master bedroom on the left with a sitting room, walk in closet, jetted tub, standing shower, separate his and hers vanities, and 2 additional closets that can be finished for more storage. There are 3 additional bedrooms on this level that share a large full bath. As a bonus there is a fully finished 3rd floor bedroom with full bath and sitting area. Some of the notable upgrades have been the newer roof, deck, hvac, all about 4 years old. This is a wonderful set up for that large family with lots of children because the school is just a few streets over and plenty of room to spread about. Top rated schools, premium shopping centers, easy access to highways are all extra bonuses to owning this spectacular home!
- Type:
- Single Family
- Sq.Ft.:
- 3,118
- Status:
- NEW LISTING
- Beds:
- 5
- Lot size:
- 0.32 Acres
- Year built:
- 1999
- Baths:
- 3.00
- MLS#:
- 2415316
- Subdivision:
- Dominion Hills
ADDITIONAL INFORMATION
Beautiful 5 bedroom home in Dominion Hills! Home features a newer roof, new interior paint, newly stained deck, new carpet throughout, new light fixtures throughout, new plumbing fixtures, and newer appliances. As you enter through the foyer, you'll be greeted by a spacious open floor plan. The formal living room is perfect for intimate gatherings, while the dining room offers an ideal setting for hosting dinner parties. The kitchen boasts white cabinets, newer stainless steel appliances, and granite countertops. It flows effortlessly into a bright eat-in area and a spacious family room with a vaulted ceiling and a warm gas fireplace, perfect for entertaining. Additionally, there's a den that can be used as an extra bedroom, along with a convenient powder bathroom on the main level. Retreat to the second floor where you find the oversized owner's suite, which boasts new carpet, a walk-in closet, and a primary bathroom with a soaking tub, walk-in shower, and his-and-her vanities. The secondary bedroom also features new carpet, a walk-in closet, and access to the hall bathroom. There are three more spacious bedrooms, all with new carpet, providing ample space for family and guests. The laundry room, equipped with white cabinets, offers plenty of storage and functionality. Outside, the back deck is perfect for summer grilling and outdoor relaxation. The large, fenced-in backyard is an ideal space to run and play. Dominion Hills is conveniently located within minutes of restaurants, shopping, Short Pump and award winning Henrico public schools: Shady Grove Elementary, Short Pump Middle, Deep Run High School.
- Type:
- Single Family
- Sq.Ft.:
- 1,788
- Status:
- NEW LISTING
- Beds:
- 3
- Lot size:
- 0.14 Acres
- Year built:
- 1999
- Baths:
- 3.00
- MLS#:
- 2415267
- Subdivision:
- Avery Green
ADDITIONAL INFORMATION
Twin Hickory with all it's amenities. Lovely home on quiet street within walking distance to Twin Hickory Park and library, the Shady Grove YMCA along with many restaurants and shopping. Lovely 3 bedroom 2 1/2 bath home. Primary bedroom features walk-in closet and bath. Large eat-in kitchen with plenty of cabinets and countertop plus formal dining room or office. Hardwood floors in kitchen and dining room. Oversized family room flows into brick patio and fenced back yard. Detached shed or work shop. Ready to move in before the school year begins.
- Type:
- Single Family
- Sq.Ft.:
- 3,943
- Status:
- NEW LISTING
- Beds:
- 4
- Lot size:
- 0.29 Acres
- Year built:
- 2000
- Baths:
- 4.00
- MLS#:
- 2415071
- Subdivision:
- Preston At Wyndham
ADDITIONAL INFORMATION
Stunning Brick Front Wyndham home with access to the Dominion Club’s 12th hole! This home has been meticulously maintained & enhanced by current owners. 2-story entry foyer w/ wrought iron stair banister & palladian window. 1st floor office with French doors. Front & rear staircases for easy access upstairs. Nicely sized LR and DR with detailed moldings. The Chef’s Kitchen is centrally located at the heart of the home and features center island with seating, Soapstone countertops, Marble backsplash, gas cooking with pot filler and stove hood, white cabinetry with easy glide shelving! Kitchen flows into a open dining area. Gorgeous family room with 10 ft coffered ceiling, and bookshelves flanking a gas fireplace. Sunroom with expansive windows is perfect for relaxing with a good book, enjoying a cup of coffee, or simply soaking up the sunshine. 2nd level has a vaulted primary bedroom with custom closet system and primary bath with double vanities, tub, & tiled shower. 3 additional large bedrooms and 2 fully renovated baths (bedroom #2 has an ensuite). Renovated laundry room offers a storage area, utility sink, tons of countertop space and pull-down attic. There's more! A finished 3rd floor makes the perfect theater, home gym, or playroom and has a walk-in closet! The outdoor living space is just as incredible as the inside – you have a vaulted screened porch with recessed lights, large paver patio with low voltage lighting, beautifully landscaped backyard and your own private gate that leads to Dominion Club’s 12th hole! All systems have been replaced – HVAC, tankless water heater, roof. 2-car side entry garage, aggregate driveway, full yard irrigation. Wyndham residents enjoy a variety of recreational amenities including a pool, kiddie splash pool, playgrounds, tennis and pickleball courts, lake with scenic gazebo, and regular community events. This one won’t last – Come make this Dream Home Yours Today!
- Type:
- Single Family
- Sq.Ft.:
- 2,616
- Status:
- NEW LISTING
- Beds:
- 4
- Lot size:
- 0.18 Acres
- Year built:
- 2005
- Baths:
- 3.00
- MLS#:
- 2414689
- Subdivision:
- The Cottages At Crossridge
ADDITIONAL INFORMATION
Welcome to 4016 Coles Point Way, a low maintenance 4 Bedroom, 2.5 Bath Home in the sought after active adult community of Crossridge! This home in nestled in a vibrant and engaging community that offers a clubhouse, outdoor and indoor pool, fitness center, pickleball courts and tons of social events. Entering the home, you’ll find 9 ft ceilings on the first level and a spacious, light-filled layout perfect for entertaining or simply relaxing. There is a 2-story family room with gas fireplace, eat-in kitchen with granite countertops and stainless appliances, large dining room, and living room. Off the kitchen is a vaulted sunroom offering peaceful views of the backyard and sliding door to the patio. 1st floor Primary Bedroom has a large walk-in closet with custom shelving and attached full bath with shower, separate tub, and dual sink vanity. 2nd level features 3 additional nicely sized bedrooms, full bath, and storage closet. Outside, the fenced backyard with beautiful landscaping & large patio is the ideal setting for summer barbecues. 2-car garage with expoxy floors. CrossRidge is located next to a shopping center anchored by Publix grocery store and offering excellent shopping, dining, banking, and medical resources. The closest mall is Short Pump Town Center, which boasts an endless collection of high-end stores, excellent dining, and an outdoor train ride for the grandkids to enjoy! Nearby areas offer many restaurants, boutique stores, museums and cultural experiences! The HOA handles most exterior home maintenance and repair, full landscape maintenance, snow and trash removal, which gives you more time back to enjoy your hobbies! Come experience the ideal combination of relaxed living and vibrant activity at Crossridge & start enjoying a life where every day feels like a vacation. Better hurry, your low-maintenance home awaits!
- Type:
- Single Family
- Sq.Ft.:
- 2,812
- Status:
- NEW LISTING
- Beds:
- 3
- Year built:
- 2017
- Baths:
- 3.00
- MLS#:
- VAHN2000552
- Subdivision:
- Wyndham
ADDITIONAL INFORMATION
- Type:
- Single Family
- Sq.Ft.:
- 1,001
- Status:
- NEW LISTING
- Beds:
- 3
- Lot size:
- 0.17 Acres
- Year built:
- 1955
- Baths:
- 2.00
- MLS#:
- 2414687
- Subdivision:
- Randolph Ridge
ADDITIONAL INFORMATION
Welcome to 8005 Langley Dr in Glen Allen! This charming 3-bedroom, 2-bath ranch sits in a quiet neighborhood and features a primary ensuite with a private bath. This primary ensuite boasts beautiful tiled floors and shower, double shower heads, with his and her closets. The living room and kitchen area have a newly created open concept perfect for entertaining. Recessed lighting throughout the home's common areas provides an abundance of lighting. In the rear of the home is a large new deck perfect for summertime entertaining. This home is equipped with smart appliances, new HVAC, roofing and siding. Enjoy the convenience and comfort of single-level living in a prime location. Don't miss out on this beautiful home!
- Type:
- Townhouse
- Sq.Ft.:
- 1,388
- Status:
- NEW LISTING
- Beds:
- 3
- Lot size:
- 0.06 Acres
- Year built:
- 2004
- Baths:
- 3.00
- MLS#:
- 2415100
- Subdivision:
- Magnolia Pointe
ADDITIONAL INFORMATION
- Type:
- Single Family
- Sq.Ft.:
- 2,202
- Status:
- NEW LISTING
- Beds:
- 2
- Year built:
- 2024
- Baths:
- 3.00
- MLS#:
- 2415202
- Subdivision:
- Chickahominy Falls
ADDITIONAL INFORMATION
IMMEDIATE AVAILABILITY on this LAS HOME in the Pine Springs neighborhood of Award Winning Chickahominy Falls! Our very popular Lexington Model Carriage Home features all your must haves and more. Bright, airy interiors, large walk-in closets and pantry with plenty of storage. Gourmet Kitchen with Island open to Great Room with Gas Fireplace, adjacent Sunroom and glass door to Covered Patio. Owner's Suite with Luxury Bathroom and Walk-in Closet, Second Bedroom with EnSuite Private Bathroom, Laundry Room and Powder Room complete the First Floor with flexible spaces where you can mix and match your lifestyle!
Open House:
Sunday, 6/16 1:00-4:00PM
- Type:
- Townhouse
- Sq.Ft.:
- 2,151
- Status:
- NEW LISTING
- Beds:
- 3
- Year built:
- 2024
- Baths:
- 5.00
- MLS#:
- 2414981
- Subdivision:
- Innsbrook Dominion Residences
ADDITIONAL INFORMATION
READY SUMMER 2024! Home is under construction and beautiful design finishes have been expertly selected by our Designer! The Drake designer homes boasts 4 levels of thoughtfully planned living space. The first level offers a 3rd bedroom with closet and full bath with ceramic tile shower. The main living area features an open floorplan perfect for entertaining. The gourmet kitchen has a large center island, granite counters, gas cooking and spacious walk-in pantry. It opens to the dining area and family room! The primary suite is on the 3rd floor and has a large walk-in closet and private bath with 6' ceramic walk-in shower. A second bedroom with private bath and laundry room completes the tour. The 4th level offers a half bath and access to your SKYVIEW TERRACE! The Townes at Innsbrook Square offers a prime location in the heart of Innsbrook, just off of Broad Street in Short Pump. These modern, luxurious townhomes feature rooftop terraces, two-car garages. Residents can enjoy the community amenities which are NOW OPEN and include a clubhouse, pool & outdoor recreation areas. (HOME IS UNDER CONSTRUCTION, Photos and visual tours are shown as example only. Colors, features & options will vary).
Open House:
Sunday, 6/16 1:00-4:00PM
- Type:
- Townhouse
- Sq.Ft.:
- 2,151
- Status:
- NEW LISTING
- Beds:
- 4
- Year built:
- 2023
- Baths:
- 5.00
- MLS#:
- 2414980
- Subdivision:
- Innsbrook Dominion Residences
ADDITIONAL INFORMATION
READY SUMMER 2024! Home is under construction and beautiful design finishes have been expertly selected by our Designer! The Cameron designer home boasts 4 levels of thoughtfully planned living space. The first level offers a 3rd bedroom with closet and full bath. The main living area features an open floorplan perfect for entertaining. The gourmet kitchen is located in the heart of the home and has a large center island, quartz counters, gas cooking and pantry. It opens to the family room and dining area. The primary suite is on the 3rd floor and has a large walk-in closet and private bath with walk-in shower and double vanity. Two additional bedrooms, full bath and laundry area completes the tour. The fourth level offers a powder room and access to the SKY VIEW TERRACE! The Townes at Innsbrook Square offers a prime location in the heart of Innsbrook, just off of Broad Street in Short Pump. These modern, luxurious townhomes feature rooftop terraces, 2-car garages. Residents can enjoy the community amenities which are NOW OPEN and include a clubhouse, pool & outdoor recreation areas. (HOME IS UNDER CONSTRUCTION - Photos & tours are shown as example only. Options will vary).
$1,100,000
5809 Ketterley Row Glen Allen, VA 23059
- Type:
- Single Family
- Sq.Ft.:
- 4,682
- Status:
- NEW LISTING
- Beds:
- 4
- Lot size:
- 0.33 Acres
- Year built:
- 2009
- Baths:
- 4.00
- MLS#:
- VAHN2000548
- Subdivision:
- None Available
ADDITIONAL INFORMATION
Excited to present to market this meticulously maintained luxurious executive home with every conceivable upgrade in the highly coveted Grey Oaks Community moments away from the vibrant heart of Short Pump! 4 bed, 3.5 bath Ketterley Row home move in ready! The first level includes spacious living and dining room, leading to an open plan kitchen and eat-in dining nook and further family living space with coffered ceiling and fireplace. The first level and grand staircase have refinished wood floors, The upstairs features new nylon carpeting in all four bedrooms, and the home is freshly painted throughout. Master suite with dual closets, sitting room, and large bathroom. The expansive basement level has two private bonus rooms and a large movie entertainment area with a high tech AV system and a separate back entrance. Wood fenced spacious backyard, including a beautiful stone patio with fireplace, newly updated, ready for entertaining. The house sits on a private cul-de-sac. Community includes pool and kiddie pool and in close proximity to top rated schools, upscale shopping and dining, scenic parks ensuring a lifestyle of convenience and leisure.
- Type:
- Single Family
- Sq.Ft.:
- 1,512
- Status:
- NEW LISTING
- Beds:
- 3
- Year built:
- 1966
- Baths:
- 2.00
- MLS#:
- VAHN2000556
- Subdivision:
- None Available
ADDITIONAL INFORMATION
3 Bedroom, Brick/Stone Rancher/Rambler situated on a 1.03 acre lot, setback on Bent Pine Rd. Sold As-Is. Assumed to be occupied, no showings. Must close by 30 June. All offers must be made through our platform.
- Type:
- Townhouse
- Sq.Ft.:
- 1,829
- Status:
- NEW LISTING
- Beds:
- 3
- Year built:
- 2024
- Baths:
- 3.00
- MLS#:
- 2415065
- Subdivision:
- River Mill
ADDITIONAL INFORMATION
ACT SOON! Purchaser still has time to select structural and design options. The Davenport floor plan is a testament to modern living with its open concept layout that seamlessly connects the family room, dining area, and kitchen, creating an expansive space for family gatherings and entertainment. The kitchen is a chef's delight with a large center island and a walk-in pantry for ample storage. A covered porch is located just off the dining area and leads to the patio, offering a wonderful space for outdoor living. The Primary Suite, is found on the second floor and is a haven of luxury with a large walk-in closet and a private bath featuring a double vanity, ensuring comfort and style in every corner of the home. Two additional bedrooms and laundry room completes the second floor. We can't leave out the optional FINISHED THIRD FLOOR complete with WIC and full bath; this space would make a great 4th bedroom, home office or playroom, the possibilities are endless! River Mill is a master-planned community in Glen Allen, which was awarded Richmond's first Active RVA Certification community. Whether that is walking or biking the natural trails, strolling along the sidewalks around the community, enjoying the clubhouse, pool, play area or even taking in the breath-taking view of the Chickahominy River. (TOWNHOME IS NOT BUILT - Photos and visual tour are from builder's library and shown as an example only. Options will vary.)
- Type:
- Townhouse
- Sq.Ft.:
- 1,667
- Status:
- NEW LISTING
- Beds:
- 3
- Year built:
- 2024
- Baths:
- 3.00
- MLS#:
- 2415061
- Subdivision:
- River Mill
ADDITIONAL INFORMATION
ACT SOON! Purchaser still has time to select structural and design options. Welcome to the Riverdale floor plan, where the heart of the home, a spacious great room, seamlessly transitions into a chef's kitchen complete with a large center island, granite counters and a convenient walk-in pantry. Just off the kitchen, you'll find your covered porch that can be screened in, offering a private outdoor retreat. The second floor boasts a Primary Suite with expansive WIC and private bath with double vanity. Two additional bedrooms, each with their own WICs, a full bath with optional double vanity and laundry room complete the level. We can't leave out the FINISHED THIRD FLOOR with full bath, ready to be transformed into a serene home office, a fourth bedroom or a vibrant playroom! River Mill is a master-planned community in Glen Allen, which was awarded Richmond's first Active RVA Certification community. Whether that is walking or biking the natural trails, strolling along the sidewalks around the community, enjoying the clubhouse, pool, play area or even taking in the breath-taking view of the Chickahominy River. (TOWNHOME IS NOT BUILT - Photos and visual tour are from builder's library and shown as an example only. Options will vary.)
- Type:
- Townhouse
- Sq.Ft.:
- 3,160
- Status:
- NEW LISTING
- Beds:
- 3
- Lot size:
- 0.12 Acres
- Year built:
- 2010
- Baths:
- 4.00
- MLS#:
- 2414954
- Subdivision:
- Avington
ADDITIONAL INFORMATION
Move into the sought-after community in the heart of the SHORT PUMP, with quick access to the MALL & SCHOOLS. This townhouse comes with a 2-CAR GARAGE & sits on the CORNER LOT. Property is privately fenced and features LANDSCAPED PATIO offering multiple seating areas. The 1st level features hardwood floors and open foyer leading to dining room, kitchen, and a family room with fireplace. The kitchen offers an abundance of cabinets, NEW STAINLESS STEEL appliances, granite countertops, a walk-in pantry, as well as a breakfast area with patio garden view. The 2nd floor offers three bedroom suites, completed with walk-in closets and TILED bathrooms. In addition to an office, NEW WASHER AND DRYER, linen closet, + extra walk-in closet. You'll love the bright, spacious, and airy feel of this home.
- Type:
- Single Family
- Sq.Ft.:
- 3,262
- Status:
- NEW LISTING
- Beds:
- 4
- Lot size:
- 0.19 Acres
- Year built:
- 2014
- Baths:
- 3.00
- MLS#:
- 2414562
- Subdivision:
- The Cottages At Hunton Park
ADDITIONAL INFORMATION
A charming front porch welcomes you to this inviting 4-bedroom, 2.5-bath home with 2 car garage, offering a perfect blend of comfort, functionality, and modern design. From the stylish front door, hardwood floors guide you past formal living and dining rooms to the heart of the home. The open-concept kitchen, morning room and family room create an ideal place for gathering with friends and family. The kitchen features sleek granite countertops, new stainless steel appliances (2022), ample cabinetry, and a large center island with additional seating, making meal preparation a breeze. The morning room offers a cozy space for casual dining or homework, overlooking the deck and private fenced backyard - a peaceful retreat and a safe space for outdoor activities. Escape the stress of the day in the spacious master suite on the second floor with a sitting area, 2 walk-in closets, and a luxurious ensuite bathroom featuring dual vanity, a soaking tub, and separate shower. Three additional bedrooms on this level provide ample space for family members or guests, each offering comfort and style. The second floor also boasts a versatile flex room, offering endless possibilities as a home office, playroom, media room, or gym, catering to your unique lifestyle needs. Homes are rarely on the market in The Cottages at Hunton Park, so this one will not last long. With convenient access to schools, parks, shopping, dining, and major commuter routes, this home presents an exceptional opportunity for those seeking comfort, convenience, and community.
- Type:
- Townhouse
- Sq.Ft.:
- 1,404
- Status:
- NEW LISTING
- Beds:
- 3
- Lot size:
- 0.06 Acres
- Year built:
- 1997
- Baths:
- 3.00
- MLS#:
- 2414950
- Subdivision:
- Cross Point
ADDITIONAL INFORMATION
Welcome to your new home! This well-maintained end unit in Cross Point is perfectly situated in the heart of Henrico County. The first-floor features hardwood floors, while the second floor is carpeted for added comfort. The layout is ideal: a spacious living room that opens to the dining room with a large bay window, and a kitchen with a peninsula that opens to the family room. Upstairs, you'll find a large primary suite with vaulted ceilings, a ceiling fan, a walk-in closet, & an en-suite bathroom. There are also 2 additional guest bedrooms & a full bath. HVAC and water heater were replaced in 2016-microwave was replaced in 2023-oven & refrigerator were replaced in 2016-dishwasher was replaced in 2014-wood floors were installed in 2014. Outside, the fenced-in backyard is beautifully landscaped with perennials & plenty of grass, making it perfect for pets, kids & entertaining friends & family. The deck offers a great space to relax & enjoy the outdoors. The location is unbeatable, with easy access to I-295 and I-95, making it simple to explore everything Richmond has to offer. Plus, Henrico County is buzzing with exciting developments like the Fall Line Trail, the Henrico Events Center at Virginia Center, and Green City in northern Henrico. The HOA fee covers your exterior maintenance including window replacement and limited yard maintenance! And the HOA is in negotiation for pool access, which would be great during our hot Richmond summers! This home is a fantastic find at a great price in a prime location. Don’t wait too long, or it will be gone! It's time to make this one yours! Note: Per seller, roof replaced by HOA in 2023. Per seller, HOA fee covers exterior power wash, exterior maintenance & repairs, back yard grass maintenance (excludes flower bed, tree, bushes), windows (repair and/or replacement), fence (power wash & stain-excludes repair), front door, back door, shed door (repairs, maintenance and/or repairs). Deck maintenance is excluded. Per seller, trash is included in HOA.
- Type:
- Townhouse
- Sq.Ft.:
- 1,470
- Status:
- NEW LISTING
- Beds:
- 3
- Year built:
- 2024
- Baths:
- 3.00
- MLS#:
- 2414990
- Subdivision:
- Retreat at One
ADDITIONAL INFORMATION
Brand New Stanley Martin Home in Richmond's Fastest Selling community - The Retreat at One. The popular Amara floor plan has an inviting foyer, which leads you into your cozy living room area. The area flows from the living room to the island kitchen to the dining room, so whether you are entertaining loved ones and friends for special occasions or just enjoying a quiet evening at home, this space handles it with ease. It's a perfect gathering spot for kids to do homework, casual dinners, or big parties and celebrations – your choice! With a one-car garage and three bedrooms and two full/ 1 half baths, this home makes your dreams a reality! *Pictures are of a similar home*
- Type:
- Townhouse
- Sq.Ft.:
- 2,531
- Status:
- NEW LISTING
- Beds:
- 4
- Year built:
- 2024
- Baths:
- 4.00
- MLS#:
- 2414940
- Subdivision:
- River Mill
ADDITIONAL INFORMATION
READY SPRING 2025! ACT SOON - There is still time for the Purchaser to select design finishes. The Davenport floor plan is a testament to modern living with its open concept layout that seamlessly connects the family room, dining area, and kitchen, creating an expansive space for family gatherings and entertainment. The kitchen is a chef's delight with a large center island and a walk-in pantry for ample storage. A morning room is located just off the dining area and leads to the patio, offering a wonderful space for outdoor living. The Primary Suite, is found on the second floor and is a haven of luxury with a large walk-in closet and a private bath featuring a 6' walk-in tile shower, ensuring comfort and style in every corner of the home. Two additional bedrooms and laundry room completes the second floor. We can't leave out the FINISHED THIRD FLOOR complete with WIC and full bath; this space would make a great 4th bedroom, home office or playroom, the possibilities are endless! River Mill is a master-planned community in Glen Allen, which was awarded Richmond's first Active RVA Certification community. Whether that is walking or biking the natural trails, strolling along the sidewalks around the community, enjoying the clubhouse, pool, play area or even taking in the breath-taking view of the Chickahominy River. TOWNHOME IS UNDER CONSTRUCTION - Photos and visual tour are from builder's library and shown as an example only. Options will vary.)
- Type:
- Townhouse
- Sq.Ft.:
- 2,892
- Status:
- NEW LISTING
- Beds:
- 3
- Year built:
- 2009
- Baths:
- 4.00
- MLS#:
- 2414906
- Subdivision:
- West Broad Village
ADDITIONAL INFORMATION
Stunning Townhome in West Broad Village Community offering Maintenance Free Living, Excellent Schools ( Deep Run High School) tons of Amenities, Restaurants, Shops, Grocery in walking distance. This gorgeous home has endless upgrades with model like appeal. It features 3 Bedrooms, 3.5 Baths, 2-car garage, 2,892 sqft. 1st level offers spacious Foyer/Full Bath/Great Room, Luxury Vinyl floor and garage access. 2nd level offers beautiful Hardwood throughout and cascading staircase. Formal Dining and Living Rooms at the front, with a Grand Kitchen over looking the Family Room to the back. Kitchen features Stainless steel Appliances, Gas Cooktop, Double Wall Oven, Granite tops, Bar top island seating, desk area open to the balcony. wall mount. 3rd level Offers carpet throughout. Large Master Ensuite, tray ceiling, walk-in closet and breathtaking Spa like Bath with tile shower w/ seating, seamless glass and separate vanities. 2 additional bedrooms, laundry Room with washer/Dryer convey. Schedule your Tour Today. This Home won't Last long.
- Type:
- Single Family
- Sq.Ft.:
- 4,244
- Status:
- NEW LISTING
- Beds:
- 5
- Lot size:
- 0.49 Acres
- Year built:
- 2004
- Baths:
- 5.00
- MLS#:
- 2414886
- Subdivision:
- Carrington
ADDITIONAL INFORMATION
Welcome to the neighborhood of The Meadows of Carrington! This beautiful and stunning 5 bedrooms, 4.5 baths awaits you to call home. It is a rare opportunity to own a house with 2 primary bedrooms, one on each level with a finished 3rd floor bedroom. The entire first level and elegant staircase are made of genuine hardwood. Open floor concept kitchen and living room, screened in porch, the walk-in crawlspace for plethora of storage. First floor master could make a great mother-in-law suite with roll in shower! Huge backyard is private and great for entertaining. Double-width asphalt driveway was completely redone in August 2023.

© BRIGHT, All Rights Reserved - The data relating to real estate for sale on this website appears in part through the BRIGHT Internet Data Exchange program, a voluntary cooperative exchange of property listing data between licensed real estate brokerage firms in which Xome Inc. participates, and is provided by BRIGHT through a licensing agreement. Some real estate firms do not participate in IDX and their listings do not appear on this website. Some properties listed with participating firms do not appear on this website at the request of the seller. The information provided by this website is for the personal, non-commercial use of consumers and may not be used for any purpose other than to identify prospective properties consumers may be interested in purchasing. Some properties which appear for sale on this website may no longer be available because they are under contract, have Closed or are no longer being offered for sale. Home sale information is not to be construed as an appraisal and may not be used as such for any purpose. BRIGHT MLS is a provider of home sale information and has compiled content from various sources. Some properties represented may not have actually sold due to reporting errors.
Glen Allen Real Estate
The median home value in Glen Allen, VA is $526,974. This is higher than the county median home value of $229,500. The national median home value is $219,700. The average price of homes sold in Glen Allen, VA is $526,974. Approximately 69.9% of Glen Allen homes are owned, compared to 24.45% rented, while 5.65% are vacant. Glen Allen real estate listings include condos, townhomes, and single family homes for sale. Commercial properties are also available. If you see a property you’re interested in, contact a Glen Allen real estate agent to arrange a tour today!
Glen Allen, Virginia has a population of 16,339. Glen Allen is more family-centric than the surrounding county with 31.84% of the households containing married families with children. The county average for households married with children is 31.11%.
The median household income in Glen Allen, Virginia is $76,043. The median household income for the surrounding county is $66,447 compared to the national median of $57,652. The median age of people living in Glen Allen is 38.5 years.
Glen Allen Weather
The average high temperature in July is 89.9 degrees, with an average low temperature in January of 27.8 degrees. The average rainfall is approximately 44.1 inches per year, with 16.5 inches of snow per year.
