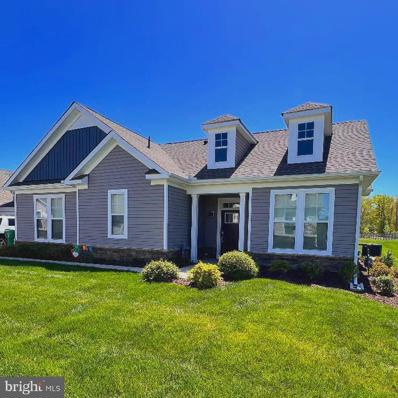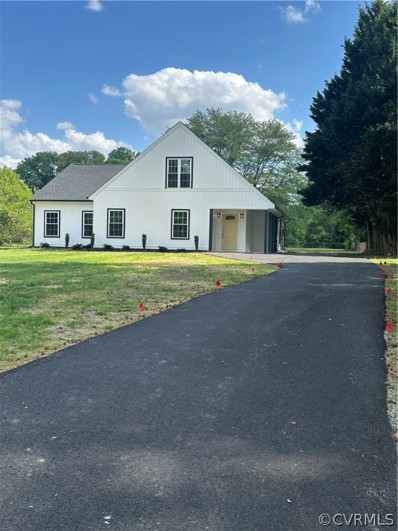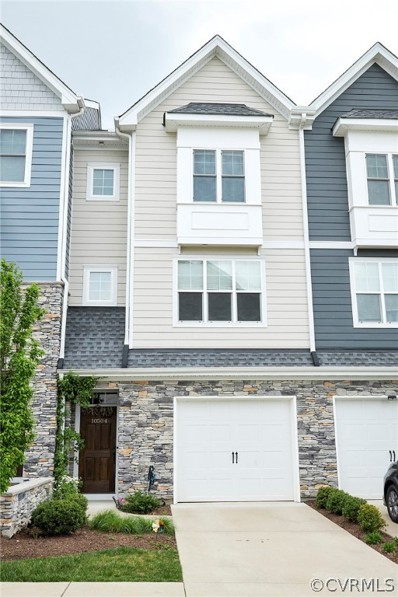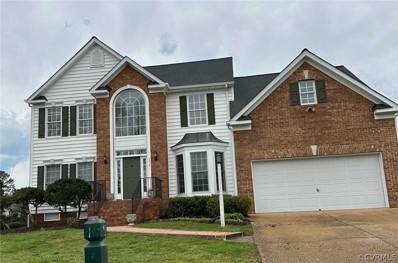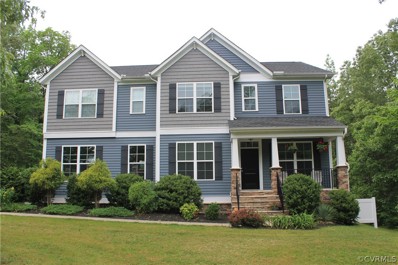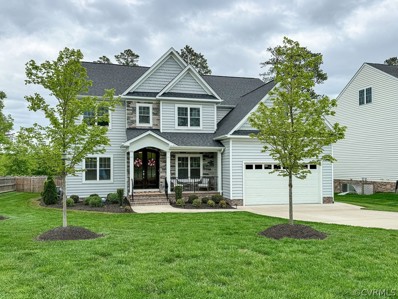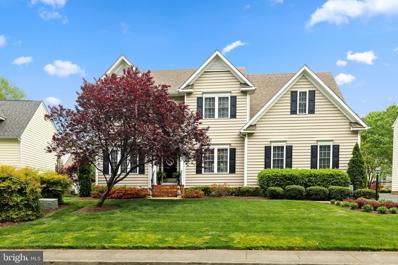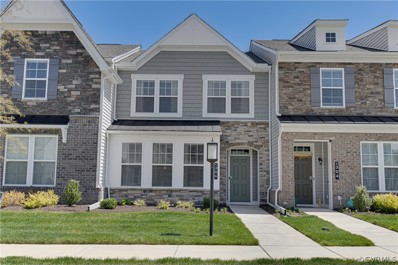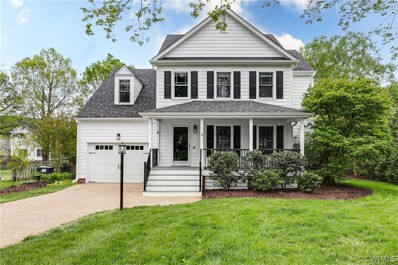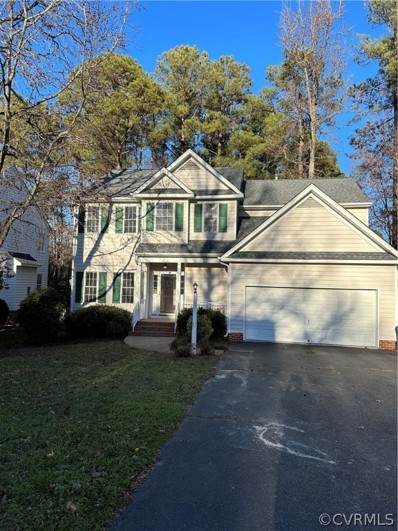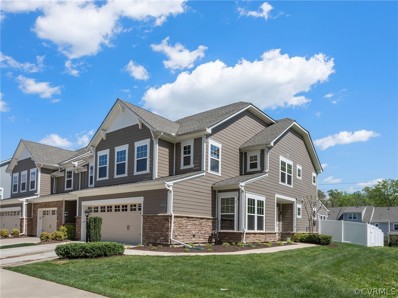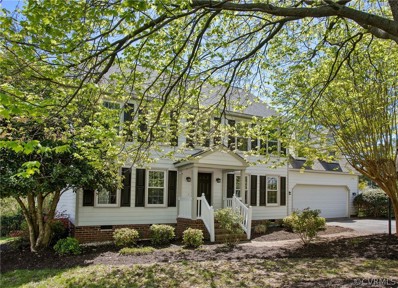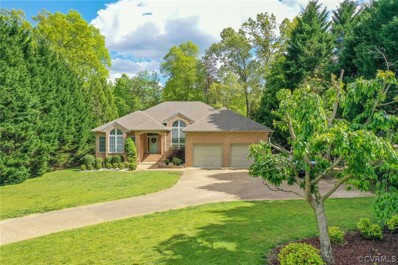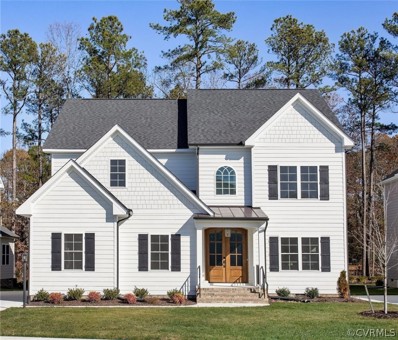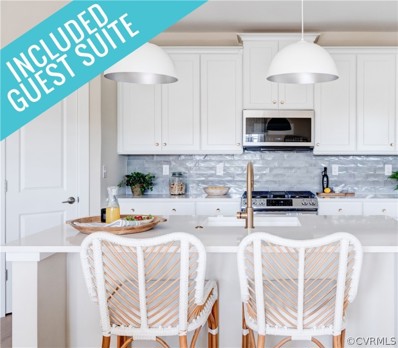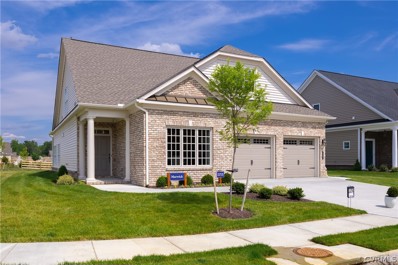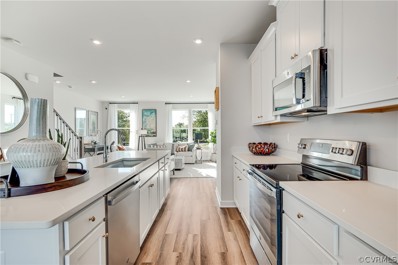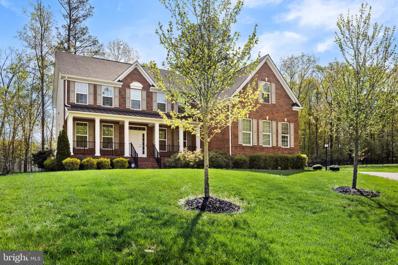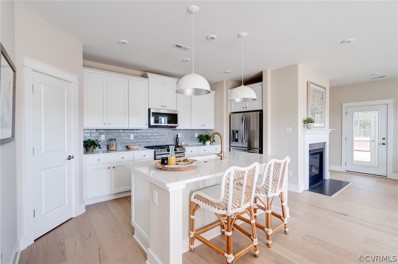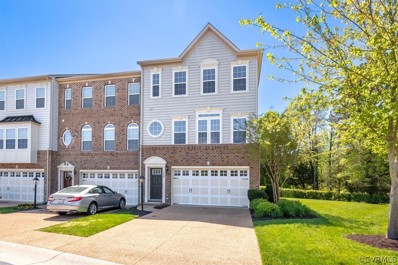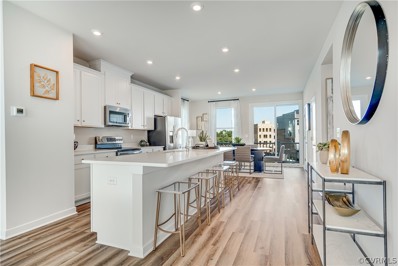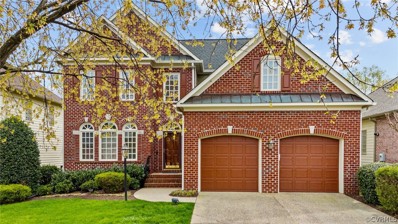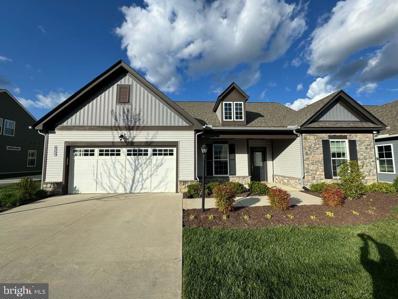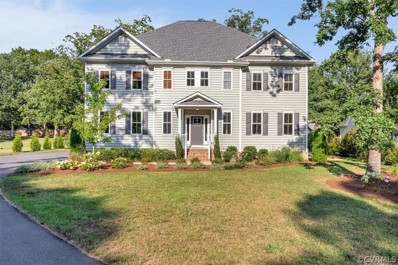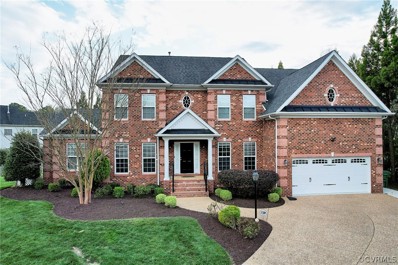Glen Allen VA Homes for Sale
- Type:
- Other
- Sq.Ft.:
- 2,400
- Status:
- NEW LISTING
- Beds:
- 3
- Year built:
- 2022
- Baths:
- 3.00
- MLS#:
- VAHA2000650
- Subdivision:
- None Available
ADDITIONAL INFORMATION
Great Listing Coming Soon in a 55+ Community in Glenn Allen, Virginia, Community Amenities Available
- Type:
- Single Family
- Sq.Ft.:
- 3,200
- Status:
- NEW LISTING
- Beds:
- 5
- Lot size:
- 0.93 Acres
- Year built:
- 1952
- Baths:
- 4.00
- MLS#:
- 2410725
- Subdivision:
- Acreage
ADDITIONAL INFORMATION
This amazingly newly renovated home is going to have your mouth wide open. You will walk into a large open floor plan with a 1st-floor master bedroom and 2 more bedrooms with spacious closet space. The builder didn't waste any sqft on this home. The stairwell to the second floor is tucked away in the back of the home, and you will be surprised at how large the upstairs is, with plenty of closet space and a family/bonus room area, a beautiful full bathroom, and two more spacious bedrooms, and still have tucked away storage space. Now, if you like entertaining, the yard is huge and ready for family and friends cookouts, or maybe you want a resort-style outside tranquil gated area to relax. Let's not talk about the heavenly experience of your cute four-leg pets running around and enjoying nature. Location is everything, and this beauty is so convenient to 295, 288, and 95. There are restaurants, shops, a sports arena, Target, Starbucks, and a Publix grocery store—everything is available for your convenience.
- Type:
- Townhouse
- Sq.Ft.:
- 2,074
- Status:
- NEW LISTING
- Beds:
- 3
- Lot size:
- 0.05 Acres
- Year built:
- 2019
- Baths:
- 4.00
- MLS#:
- 2410726
- Subdivision:
- Bedford Falls At Hickory Grove
ADDITIONAL INFORMATION
Welcome to this interior unit town home, off Nuckols corridor with easy access to I- 64/288 or I-295!. This home features 3 bedrooms, 3 full baths and 1 half baths, a 1 car garage, hardiplank siding and stone exterior, 9 ft ceilings on all levels, hardwood floors throughout the foyer, staircases, entire second floor, tile floors in all baths and laundry room, 2 HVAC units and 2 zone HVAC, granite counters, smooth top range included in stainless steel appliances. Large windows bring in extra natural lights and a view.
- Type:
- Single Family
- Sq.Ft.:
- 3,390
- Status:
- NEW LISTING
- Beds:
- 4
- Lot size:
- 0.34 Acres
- Year built:
- 1997
- Baths:
- 3.00
- MLS#:
- 2410654
- Subdivision:
- Kimberwicke
ADDITIONAL INFORMATION
This freshly remodeled charming single family home in the highly desirable Nucklos Road area has 4 bedrooms, an office, gorgeous morning room and 2.5 bath with lots of storage space and a 2.5 car attached garage. The property sits on a generous lot size with a well-maintained exterior and ample interior space. This home offers the perfect blend of comfort and functionality for any homeowner. Fresh remodel includes new hardwood floors throughout the home, remodeled bathrooms, new kitchen cabinets and quartz counter tops and fresh paint throughout. The home is minutes to Short Pump Mall and shopping and convenient to I-64, I-295, and I-288
- Type:
- Single Family
- Sq.Ft.:
- 3,249
- Status:
- NEW LISTING
- Beds:
- 4
- Lot size:
- 5.01 Acres
- Year built:
- 2015
- Baths:
- 3.00
- MLS#:
- 2410628
- Subdivision:
- Shamrock
ADDITIONAL INFORMATION
New to the market is this beautiful colonial-style home in the highly sought after Shamrock Farms subdivision. Located just north of Short Pump and I-64, this nearly new home is situated on over 5 acres of wooded land, offering the feeling of rural living yet only minutes to the nearest grocery store, doctors office, or favorite restaurant. Included in the over 3200 sq/ft of living space is 4 bedrooms (plus first floor bonus room) and 3 full baths. The first floor includes beautiful hardwood flooring throughout, a formal dining room and office, a bonus room and large living area with a gas fireplace. Open to the living area is a gourmet kitchen with granite countertops, stainless appliances and island with a built-in double sink. Off the rear of the home you can relax and watch the local deer from the screened-in, maintenance-free composite porch, perfect for summer evenings and your morning cup of joe. Located off the kitchen is the bonus room, perfect for guests or a second office space. On the second story of the home, you'll find the owners suite with seperate tub and shower, dual vanities and two walk-in closets; 3 additional spacious bedrooms with walk-in closets and large loft. Side load two car garage and double width paved driveway with additional parking area! Brand new deep well and whole house generator!
- Type:
- Single Family
- Sq.Ft.:
- 4,504
- Status:
- NEW LISTING
- Beds:
- 6
- Lot size:
- 35 Acres
- Year built:
- 2021
- Baths:
- 5.00
- MLS#:
- 2410081
- Subdivision:
- Oxford At Grey Oaks
ADDITIONAL INFORMATION
Jaw Dropping! This home is immaculate and is located in the desirable Grey Oaks Community surrounded by top rated schools. Enjoy all the custom upgrades starting when you walk in the double front doors. This like new home was built 3 years ago by Bradford Home. This craftsman style home boasts 4,504 sq.ft. finished on three floors with 6 bedrooms and 5 bathrooms. The first floor offers an open floor plan with hardwoods throughout. Incredible features including; the study/office has stunning built ins and crown molding, the dining room is large with board and batten, trey ceilings and crown molding, the bar station is equipped with a beverage cooler, the family room is large with a gas fireplace surrounded by stone, the modern gourmet kitchen has all the top end upgrades; a gas range, double oven, an oversized island that is equipped with double sided cabinets. The pantry is large with built in shelves and drawers and the morning room/breakfast niche is large, bright and open. In addition on the main floor there is a guest suite with a connected full bathroom. The bathroom is tiled with a walk in shower, it is bright and beautiful. The second floor is complete with hardwood floors, a large open flex loft, 2 bedrooms that are connected by jack-n-jill bathroom and a large bedroom with bonus space also connected to a bathroom. The primary bedroom is large with two great walk in custom closets and a gorgeous bathroom with tile shower and a standalone tub. The third floor is finished and offers even more space with a large bedroom, full bathroom and a great recreational space that has a beverage cooler station. The back yard is large and fenced in, has a large screened in covered porch as well as a patio for endless entertaining opportunities. This home is in a PERFECT location just minutes from award winning schools, great restaurants, shopping and entertainment. This is the one!
- Type:
- Single Family
- Sq.Ft.:
- 2,366
- Status:
- NEW LISTING
- Beds:
- 4
- Year built:
- 2005
- Baths:
- 3.00
- MLS#:
- VAHN2000506
- Subdivision:
- Cross Point
ADDITIONAL INFORMATION
This home is situated in the maintenance-free community of Cross Point. Adjacent to a premier public golf course, it offers convenient access to shopping and I-95/Route 1. Gorgeous hardwood floors grace the entire first floor, extending into the second-floor hallway. The two-story foyer opens into the living room/office and dining room, featuring a tray ceiling. The family room with a gas fireplace flows seamlessly into the spacious eat-in kitchen, showcasing granite countertops, stainless steel appliances, gas cooking, a breakfast bar, and ample pantry space. Additional storage/pantry space is conveniently located off the kitchen. Upstairs, four bedrooms await, including a primary bedroom with an updated en-suite and generous walk-in closet. With landscaping and exterior maintenance handled by the homeowner's association, all that's left for you to do is move in and unwind!
- Type:
- Townhouse
- Sq.Ft.:
- 1,540
- Status:
- NEW LISTING
- Beds:
- 3
- Lot size:
- 0.05 Acres
- Year built:
- 2021
- Baths:
- 3.00
- MLS#:
- 2409914
- Subdivision:
- River Mill
ADDITIONAL INFORMATION
Welcome home to 306 Hay Mill Alley, located in the highly desired community of River Mill in Glen Allen! Less than 3 years old, this townhome will WOW you with its Chef's Kitchen, upgraded design choices, greenspace in front of the home, award winning schools, and proximity to shopping, restaurants and community amenities! The first floor is open concept with a spacious family room, kitchen and dining room, as well as a private half bath and entry to the one-car attached garage and fenced in rear courtyard. The kitchen is a chef's dream with upgrades galore including high end appliances, granite countertops, large island, pantry, designer tile backsplash, designer vent hood and under cabinet lighting! All three bedrooms are located on the second floor, as is the laundry room, hall bath and a flexible loft space. The primary bedroom boasts a tray ceiling and an ensuite bathroom with upgraded tile floors and dual vanity. You'll love the smart home features, and parking for you and your guests is made easy with an attached garage, driveway, street parking and off street parking. River Mill is an award winning community with so many amenities including a pool, clubhouse, multiple parks, numerous walking trails and so much more! With exterior maintenance and landscaping managed by the Townhome HOA, this home has it all! All information is deemed to be reliable, but not guaranteed by broker/agent.
- Type:
- Single Family
- Sq.Ft.:
- 1,816
- Status:
- NEW LISTING
- Beds:
- 3
- Lot size:
- 0.24 Acres
- Year built:
- 1994
- Baths:
- 3.00
- MLS#:
- 2410353
- Subdivision:
- Maybrook At Wyndham
ADDITIONAL INFORMATION
This charming 3 bedroom home sits on a cul de sac lot in the Wyndham community. 30 yr roof (2015), water heater(2018), Carpet (2019), screened porch, deck, patio, fire pit, sliding glass door, ac/furnace (2020), kitchen cabinets, downstairs flooring, renovated bathrooms, finished garage, garage door widened, ductless ac/heating unit and epoxy garage flooring, front porch (2021), fireplace (2022). The family room, featuring a linear gas fireplace, is perfect for cozy gatherings. Moving seamlessly from the family room, you'll find the dining area, offering a serene view of the screened-in back deck. Step into the kitchen, adorned with herringbone tile backsplash, white soft-closing cabinets, and stainless steel appliances. The kitchen flows into the sunny eat-in area. There is also a powder bathroom on the main level. Ascend to the second floor to the primary suite, boasting a renovated ensuite bathroom featuring a tiled shower, a separate soaking tub, updated fixture and, a new double vanity.. Two generously sized bedrooms and a renovated hall bathroom complete the upstairs living area. Step outside to enjoy the newly added vaulted screened porch, perfect for entertaining guests. Overlooking the backyard, a newly constructed deck awaits, offering a tranquil space for relaxation. For those chilly evenings, gather around the new gas fire pit on the newly installed patio. The fenced-in yard provides ample room for outdoor activities. The newly epoxied garage, equipped with an insulated garage door and a ductless AC/heating unit, offers comfort and convenience year-round. Community amenities include a swimming pool, tennis & pickleball courts, clubhouse w/ gym, alongside The Dominion Club, a private golf club. Highly sought-after Henrico public schools: Shady Grove, Short Pump, & Deep Run!
- Type:
- Single Family
- Sq.Ft.:
- 2,306
- Status:
- NEW LISTING
- Beds:
- 4
- Lot size:
- 0.21 Acres
- Year built:
- 1998
- Baths:
- 3.00
- MLS#:
- 2410631
- Subdivision:
- Scotsglen
ADDITIONAL INFORMATION
Within a few blocks of the Library, Deep Run HS, the YMCA, shopping and restaurants. Brand New Roof December 2023! Walk into the foyer with newly finished hardwood floors that continue through the archway into the formal living room and formal dining room. Brand new appliances in the kitchen included a 5-burner gas stove. The kitchen, breakfast nook and family room have an open concept all with new waterproof vinyl flooring. The gas fireplace provides a focal point while the large windows let in plenty of light. The large deck adds more outdoor living space off the family room. The downstairs half bath and laundry room are discretely tucked off the kitchen/family room area for accessibly. Brand new walk to wall carpet upstairs and new paint throughout the house create a neutral palate ready for new owners! The hall bath with shower/tub combination and large vanity provide storage is next to the 3 bedrooms with master bedroom at the other end. The large master bedroom features vaulted ceilings and en suite bathroom. The Master bathroom has a garden tub and separate shower. The walk in closet is also in the master bathroom. Enjoy the great neighborhood and beautiful home!
- Type:
- Townhouse
- Sq.Ft.:
- 2,274
- Status:
- NEW LISTING
- Beds:
- 3
- Lot size:
- 0.09 Acres
- Year built:
- 2018
- Baths:
- 3.00
- MLS#:
- 2409941
- Subdivision:
- Holloway At Wyndham Forest
ADDITIONAL INFORMATION
Stunning End Unit Townhome with Upgrades Galore! The Berkley Floorplan boasts 4 Bedrooms, 2.5 Bathrooms, 1st Floor Flex/Office or can be used as 4th Bedroom. Step into 2274 sq ft of pure luxury, sunlit open concept living space, complete with a fully upgraded modern kitchen featuring sleek soft-close cabinets, under cabinet lighting, built-in beverage cooler, cafe shutters throughout, spacious dining area, and tinted windows on the front and side of the townhome. The master bedroom offers a private oasis with a luxurious ensuite bathroom and a walk-in closet. Two additional bedrooms, a loft area, and upgraded oak stairs await you upstairs. Enjoy the added bonus of a sunroom at the back of the townhome, equipped with AC/Heat for year-round comfort. The exterior features a private rear patio with a gas line connection for your grill or smoker, a 2-car garage with SafeRack Overhead storage, an outlet for an electric car charger, and a 5-foot white vinyl privacy fenced in backyard for your enjoyment. The family room is thoughtfully wired with surround sound speakers and an audio receiver, providing an immersive audio experience for your entertainment needs. Whether you're watching movies, playing video games, or enjoying your favorite music, the surround sound system brings the audio to life, enveloping you in a rich and dynamic soundstage. Conveniently located near Short Pump shops and entertainment. Don't miss out on this incredible opportunity! Holloway at Townes offers a clubhouse, walking trails, two parks, and a play area. Location and luxury go hand in hand in this home, as it is perfectly situated right off I-295, providing easy access to the best dining, shopping, entertainment, and businesses in the Nuckols Shopping and Short Pump Area.
- Type:
- Single Family
- Sq.Ft.:
- 2,266
- Status:
- NEW LISTING
- Beds:
- 4
- Lot size:
- 0.26 Acres
- Year built:
- 1992
- Baths:
- 3.00
- MLS#:
- 2409979
- Subdivision:
- Wexford At Wyndham
ADDITIONAL INFORMATION
Rare opportunity in the highly sought after Wyndham neighborhood! This 4 bedroom 2.5 bath home features a functional floor plan on the first level including formal living room and formal dining room boasting hardwood floors and crown molding, a spacious kitchen with granite counter tops, large pantry, and recessed lighting, family room with fireplace, and a half bath. Level 2 offers 4 bedrooms, 2 full baths, laundry closet, and walk up attic for additional storage. The 4th bedroom would make a great rec room. Neighborhood amenities include clubhouse, pool, tennis, pickleball, volleyball, playgrounds, and trails. Conveniently located close to shopping, restaurants, and award winning schools.
- Type:
- Single Family
- Sq.Ft.:
- 3,002
- Status:
- Active
- Beds:
- 3
- Lot size:
- 0.46 Acres
- Year built:
- 2000
- Baths:
- 3.00
- MLS#:
- 2410001
- Subdivision:
- Elmont Woods
ADDITIONAL INFORMATION
Are you looking for one level living in Hanover County? This is it! This beautiful custom built home has everything you are looking for in your next home! As you enter the home from the welcoming brick covered front porch with a beautiful aggregate walkway and driveway, you will see the beautiful hardwood floors and all of the natural light that this home has! There are TWO beautiful gas fireplaces, one in the formal living room and one in the family room! The kitchen has been updated and has granite countertops, wine cooler, double wall oven, wet bar, and gas cooking, and 2 pantry spaces for so much storage! The large primary suite has huge separate his and hers custom walk-in closets! Then the primary en-suite bath has a beautiful jetted soaking tub, 2 separate vanities with granite counters, private toilet room, and shower. On the opposite side of the home are the other two bedrooms with a jack and jill style full bathroom, separate office or possible 4th bedroom, walk in laundry room and half bath! At the rear of the home is a huge sunroom with walls of sliding doors to let the fresh air in with a stunning view of your private backyard with paver patio for entertaining! This home is in such a great location just off of the Atlee Elmont exchange and just minutes from Target, Publix, Boot Barn, Bass Pro, lots of shopping, and the new Henrico Sports and Events Center! Did I mention NO HOA fees! You will not want to miss this beautiful home!
- Type:
- Single Family
- Sq.Ft.:
- 3,755
- Status:
- Active
- Beds:
- 6
- Lot size:
- 0.15 Acres
- Year built:
- 2024
- Baths:
- 4.00
- MLS#:
- 2409395
- Subdivision:
- Woodson Hills At Bacova
ADDITIONAL INFORMATION
Estimated completion September 2024. NEW CONSTRUCITON in Woodson Hills at Bacova – a premier address in Glen Allen! Located in Top Ranked School District – Woodson Hills has it all – Clubhouse, gym, zero entry pool, playground, sidewalks and lawn maintenance. Bradford Custom Homes is a local builder & offering this modern home of 4,450 sqft under roof w 3,755 sqft luxury living! Enter through the stunning double Mahogany doors to spacious foyer. 60" linear fireplace, Wide Plank LVP throughout main living, 9' ceilings on 1st & 2nd floors. Modern Kitchen w large quartz island for entertaining, wall oven & gas range w stainless hood. 1st FLR GUEST SUITE, PLUS 1st flr study with French doors. Open stairwell w hardwood steps. 2nd flr foyer & lounge with LVP flooring. Spacious owner’s retreat, 2 walk-in closets, & spa bath w modern freestanding tub & full tile shower. 3rd flr offers private guest suite w full bath & large media room. Bradford Custom Homes builds w Energy Efficient Systems: Rinnai Tankless water Heater, Low-E windows, Trane 14 seer units. Full Sod & Irrigation! SCREEN PORCH and private rear yard. HOA provides lawn maintenance. Bacova Clubhouse, zero entry pool nestled in Woodson Hills. LOCATION! LOCATION!
- Type:
- Townhouse
- Sq.Ft.:
- 2,003
- Status:
- Active
- Beds:
- 3
- Year built:
- 2024
- Baths:
- 3.00
- MLS#:
- 2409565
- Subdivision:
- Chickahominy Falls
ADDITIONAL INFORMATION
DESIGNED WITH YOU IN MIND! Stop by today! STYLECRAFT'S NEWEST NEIGHBORHOOD (FEATURING FIRST-FLOOR VILLAS), THE BURROUGHS AT CHICKAHOMINY FALLS! The only 55+ Agrihood community focused on healthy living and lifestyles in Virginia! Centered around a working farm, residents of this community will not only benefit from farm-fresh products, but will enjoy COMPLETED resort-style amenities including a clubhouse, pool, fitness center,& walking/jogging trails. This first-floor living Magnolia home features an open floor plan with family room featuring gas fireplace, cafe & modern kitchen with stainless steel appliances. The primary suite includes a walk-in closet, private bath with dual vanity,& Infinity shower with bench seating. The first floor also features a study, additional full bath, flex room & laundry room. Need more space? This home also INCLUDES private guest bedroom w/full bath — and 115 FT of walk-in storage as well. Spacious 2-car garage INCLUDED! *Photos are of existing home, not actual home for sale *MOVE-IN BY: FALL 2024!
- Type:
- Single Family
- Sq.Ft.:
- 1,999
- Status:
- Active
- Beds:
- 3
- Year built:
- 2024
- Baths:
- 4.00
- MLS#:
- 2409517
- Subdivision:
- Chickahominy Falls
ADDITIONAL INFORMATION
Pine Springs at Chickahominy Falls features Boone Homes as the sole builder providing semi-custom homes on the most private homesites within the award-winning 55+ agri-community. The Marwick features first-floor living with indoor/outdoor living spaces. A large kitchen with a gourmet island, granite countertops, and GE appliances. A primary suite with dual walk-in closets and double vanity. This home offers a formal dining room or optional guest suite on the first floor. The second floor features 2 bedrooms, 1 bath, loft and a huge walk-in storage???????????????????????????????? space.
- Type:
- Townhouse
- Sq.Ft.:
- 1,957
- Status:
- Active
- Beds:
- 3
- Year built:
- 2024
- Baths:
- 4.00
- MLS#:
- 2409539
- Subdivision:
- Village at Virginia Center Commons
ADDITIONAL INFORMATION
The Jenkins is a stunning end unit townhome that boasts an array of high-end features. One of the standout features is the oversized kitchen island, providing ample space for meal prep and entertaining. The gourmet kitchen is equipped with top-of-the-line appliances and sleek finishes. The lower level flex space offers endless possibilities, whether it be used as a home office, gym, or additional living space. The convenience of a lower level powder room adds to the functionality of the home. With oak stairs leading up to the main level, this home exudes warmth and elegance. And for outdoor enthusiasts, the deck off the main level provides a perfect spot for relaxation and enjoying nature. *Photos shown are from a similar home.*
- Type:
- Single Family
- Sq.Ft.:
- 5,396
- Status:
- Active
- Beds:
- 7
- Lot size:
- 1 Acres
- Year built:
- 2019
- Baths:
- 6.00
- MLS#:
- VAHN2000486
- Subdivision:
- None Available
ADDITIONAL INFORMATION
This transitional home presents 7 bedrooms, 6 full baths, and a fully finished basement, catering to your every need. It features a 3-car attached garage, a double-width paved driveway, a rear composite deck with vinyl handrails, and a welcoming covered front porch. Inside, you'll find a thoughtfully designed interior with Luxury Vinyl Plank flooring throughout the first floor. The family room seamlessly connects to the gourmet eat-in kitchen, while traditional formal rooms offer classic elegance. A first-floor bedroom with a full bath adds practicality. Upstairs, the second floor accommodates 5 additional bedrooms, including a luxurious master suite with his and hers walk-in closets and an opulent en suite bathroom. Each bedroom is adorned with plush carpeting and ceiling fans, with two sharing Jack & Jill baths and one enjoying a private en suite bath. The basement offers over 1500 square feet of finished living space, comprising a spacious rec room, a media room, and another bedroom with a walk-in closet and full bathroom. **Fresh paint throughout**
- Type:
- Townhouse
- Sq.Ft.:
- 2,003
- Status:
- Active
- Beds:
- 3
- Year built:
- 2024
- Baths:
- 3.00
- MLS#:
- 2409498
- Subdivision:
- Chickahominy Falls
ADDITIONAL INFORMATION
DESIGNED WITH YOU IN MIND! Stop by today! STYLECRAFT'S NEWEST NEIGHBORHOOD (FEATURING FIRST-FLOOR VILLAS), THE BURROUGHS AT CHICKAHOMINY FALLS! The only 55+ Agrihood community focused on healthy living and lifestyles in Virginia! Centered around a working farm, residents of this community will not only benefit from farm-fresh products, but will enjoy COMPLETED resort-style amenities including a clubhouse, pool, fitness center,& walking/jogging trails. This first-floor living Magnolia home features an open floor plan with family room featuring gas fireplace, cafe & modern kitchen with stainless steel appliances. The primary suite includes a walk-in closet, private bath with dual vanity,& Infinity shower with bench seating. The first floor also features a study, additional full bath, flex room & laundry room. Need more space? This home also INCLUDES private guest bedroom w/full bath — and 115 FT of walk-in storage as well. Spacious 2-car garage INCLUDED! *Photos are of existing home, not actual home for sale *MOVE-IN BY: FALL 2024!
$425,000
250 Siena Lane Glen Allen, VA 23059
- Type:
- Townhouse
- Sq.Ft.:
- 2,198
- Status:
- Active
- Beds:
- 3
- Lot size:
- 0.05 Acres
- Year built:
- 2014
- Baths:
- 4.00
- MLS#:
- 2409228
- Subdivision:
- The Villas At Hunton Park
ADDITIONAL INFORMATION
Welcome to 250 Siena Lane! This 2013-built townhouse in Glen Allen, VA, offers modern comfort and convenience. Recently updated, the open floor plan floods with natural light, showcasing the spacious living, dining, and kitchen areas. The chef's kitchen features granite countertops, stainless steel appliances, and a breakfast bar. Upstairs, the master suite boasts a walk-in closet and en suite bathroom, while two additional bedrooms and a full bath provide space for family or guests. Outside, a charming deck backed up to a wooded area awaits, perfect for relaxing or entertaining. With an attached garage and proximity to schools, shopping, and major highways, this home offers suburban tranquility with urban convenience. Updates include new carpet throughout, new paint in the entire home, new stainless steel appliances, and updated bathrooms.
- Type:
- Townhouse
- Sq.Ft.:
- 1,976
- Status:
- Active
- Beds:
- 4
- Year built:
- 2024
- Baths:
- 4.00
- MLS#:
- 2409092
- Subdivision:
- Village at Virginia Center Commons
ADDITIONAL INFORMATION
Welcome to the epitome of modern living at the Village at Virginia Center neighborhood, where the Jenkins end unit townhouse awaits. Spanning 1976 square feet, this residence offers a spacious retreat with 4 bedrooms and 3.5 baths, catering to your every comfort. On the entry level, you'll discover a convenient bedroom suite with a private bathroom, providing flexibility and privacy for guests or family members. The main level exudes elegance with a gourmet kitchen, dining area, and a welcoming family room that opens to a rear deck, perfect for indoor-outdoor living and entertaining. Heading upstairs, enjoy the primary bedroom and 2 extra bedrooms with a well-appointed hall bath, providing a serene retreat for relaxation. Experience contemporary living in the Jenkins townhouse, where style, functionality, and comfort come together seamlessly. *Photos shown are from a similar home.*
- Type:
- Condo
- Sq.Ft.:
- 3,103
- Status:
- Active
- Beds:
- 4
- Lot size:
- 0.18 Acres
- Year built:
- 1998
- Baths:
- 3.00
- MLS#:
- 2408850
- Subdivision:
- Club Commons
ADDITIONAL INFORMATION
Welcome home to this beautiful brick front custom-built condominium home in the sought after Club Commons @ Wyndham. Lovingly maintained by the owners, it offers 4 bedrooms, 2.5 baths and is move-in ready! The first level boasts an open floor plan with elegant formal rooms, a family room with gas fireplace and vaulted ceiling, an eat-in kitchen with granite countertops, stainless steel appliances, pantry and island, laundry room, half bath and an owner's suite with dual custom walk-in closets and an en-suite with jetted tub, separate shower and dual vanity! Upstairs you'll find a large loft with built-in cabinetry, 2 bedrooms that share a Jack & Jill bath, another large bedroom or den with an enormous walk-in closet and walk-in storage. Finishing this home are the 2-car finished and freshly painted garage, pull down attic and private aggregate patio. Club Commons offers exterior maintenance, yard maintenance, trash removal, snow removal, community events, sidewalks, lakes, clubhouse, fitness room, pool, tennis, pickleball, basketball, playgrounds, volleyball and more. It is also a short walk to The Dominion Club, a private country club situated in the heart of Wyndham. Don't miss the opportunity to call this special home your own!
- Type:
- Single Family
- Sq.Ft.:
- 1,968
- Status:
- Active
- Beds:
- 3
- Year built:
- 2019
- Baths:
- 2.00
- MLS#:
- VAHA2000642
- Subdivision:
- None Available
ADDITIONAL INFORMATION
Welcome to your new home at 14380 Orchard Vista Ln, nestled in the peaceful and prestigious senior community of Chickahominy Falls in Glen Allen, VA. Priced at $499,999, this beautiful home offers three spacious bedrooms and three full bathrooms, distributed with two bedrooms and two bathrooms on the main level and an additional bedroom and bathroom on the upper level. The home is designed with accessibility in mind, featuring grab bars and a roll-in shower. It boasts a cozy fireplace, central air conditioning, and modern utilities with natural gas heating. The exterior includes vinyl siding, a community pool, and a garage with space for two cars. Residents enjoy access to superb community amenities including a fitness center, jogging paths, and a swimming pool, all maintained through a monthly HOA fee of $138 and a Condo/Coop fee of $215.50 which also covers lawn maintenance, snow removal, and trash services. Located just moments away from essential shopping and dining options, this home combines comfort with convenience, making it the perfect choice for those seeking a serene lifestyle with all the modern amenities.
- Type:
- Single Family
- Sq.Ft.:
- 3,504
- Status:
- Active
- Beds:
- 5
- Year built:
- 2024
- Baths:
- 4.00
- MLS#:
- 2408809
- Subdivision:
- Chickahominy Branch
ADDITIONAL INFORMATION
NEW TO THE MARKET 2 LOTS IN CHICKAHOMINY BRANCH JUST DEVELOPED!!!!!!OVER HALF ACRE EACH!!!!!!!!Location! location! location! Just picked up by Custom home builder JR Walker Homes LLC. Welcome to the Westhampton plan. This farmhouse/craftsman style home has a great open first floor flow. Two-story family room, large eat in kitchen with granite countertops stainless steel appliances and large breakfast area. Formal dining room with Hardwood floors ,large pantry. First floor Bedroom with full bath could be used as an office. Second floor has a large primary suite with huge his and her closets and a deluxe full bath. Bedrooms two and three share a jack and Jill bath. Bedroom four has its own private bath and walk-in closet. Also this plan offers an unfinished walk up third level which would be great for any type of room. Two car attached garage. All of this resting on a gorgeous Private homesite.This plan has not been started so at this point we could custom build yours as well.
- Type:
- Single Family
- Sq.Ft.:
- 5,497
- Status:
- Active
- Beds:
- 6
- Lot size:
- 0.46 Acres
- Year built:
- 2009
- Baths:
- 6.00
- MLS#:
- 2408742
- Subdivision:
- Ketterley At Grey Oaks
ADDITIONAL INFORMATION
Experience the epitome of luxury living in this stunning 6-bedroom, 5.5-bathroom home with a finished basement, offering unparalleled comfort and sophistication. From the moment you step inside, you'll be captivated by the timeless elegance and thoughtful design. The grand foyer welcomes you with gleaming hardwood floors, leading you to discover the versatile office space and elegant formal dining room, perfect for hosting gatherings and special occasions. The heart of the home lies in the expansive eat-in kitchen, boasting abundant countertop space, a wrap-around bar, and a separate island for food preparation. The kitchen effortlessly flows into the impressive 2-story family room, illuminated by large windows that fill the space with natural light, while a gas fireplace adds warmth and charm. This remarkable residence features not one but two primary bedrooms, providing both convenience and luxury. The second-floor primary suite is a true sanctuary, featuring a tray ceiling, dual walk-in closets, a luxurious double vanity, a tile shower, and a lavish soaking tub – offering the ultimate retreat for relaxation. The lower level of the home is an entertainer's dream, with a sprawling finished basement offering a recreation room, full bathroom, theater room or optional additional bedroom, gym, and ample storage space. With its separate entrance, this space is perfect for hosting gatherings and enjoying leisure activities with family and friends. Outside, the paved drive, fenced-in rear yard, and custom stamped concrete patio provide the perfect backdrop for outdoor entertaining and enjoying the picturesque surroundings. Don't miss the opportunity to make this exceptional property your own – schedule your private tour today and discover the luxury lifestyle that awaits you!
© BRIGHT, All Rights Reserved - The data relating to real estate for sale on this website appears in part through the BRIGHT Internet Data Exchange program, a voluntary cooperative exchange of property listing data between licensed real estate brokerage firms in which Xome Inc. participates, and is provided by BRIGHT through a licensing agreement. Some real estate firms do not participate in IDX and their listings do not appear on this website. Some properties listed with participating firms do not appear on this website at the request of the seller. The information provided by this website is for the personal, non-commercial use of consumers and may not be used for any purpose other than to identify prospective properties consumers may be interested in purchasing. Some properties which appear for sale on this website may no longer be available because they are under contract, have Closed or are no longer being offered for sale. Home sale information is not to be construed as an appraisal and may not be used as such for any purpose. BRIGHT MLS is a provider of home sale information and has compiled content from various sources. Some properties represented may not have actually sold due to reporting errors.

Glen Allen Real Estate
The median home value in Glen Allen, VA is $313,800. This is higher than the county median home value of $229,500. The national median home value is $219,700. The average price of homes sold in Glen Allen, VA is $313,800. Approximately 69.9% of Glen Allen homes are owned, compared to 24.45% rented, while 5.65% are vacant. Glen Allen real estate listings include condos, townhomes, and single family homes for sale. Commercial properties are also available. If you see a property you’re interested in, contact a Glen Allen real estate agent to arrange a tour today!
Glen Allen, Virginia 23059 has a population of 16,339. Glen Allen 23059 is more family-centric than the surrounding county with 40.91% of the households containing married families with children. The county average for households married with children is 31.11%.
The median household income in Glen Allen, Virginia 23059 is $76,043. The median household income for the surrounding county is $66,447 compared to the national median of $57,652. The median age of people living in Glen Allen 23059 is 38.5 years.
Glen Allen Weather
The average high temperature in July is 89.9 degrees, with an average low temperature in January of 27.8 degrees. The average rainfall is approximately 44.1 inches per year, with 16.5 inches of snow per year.
