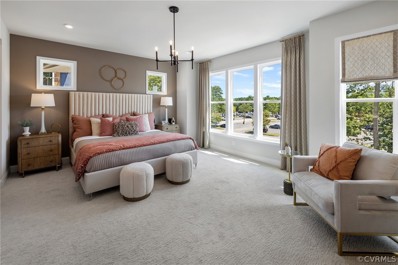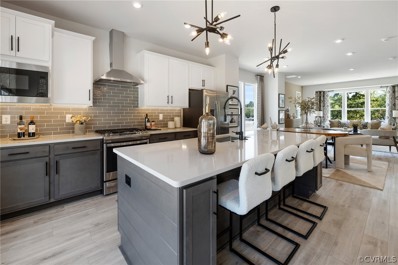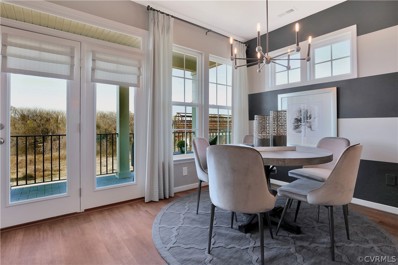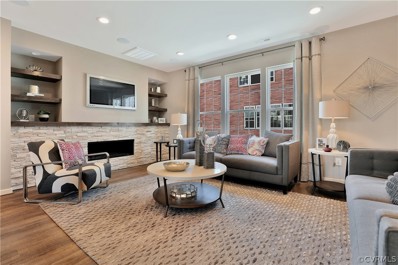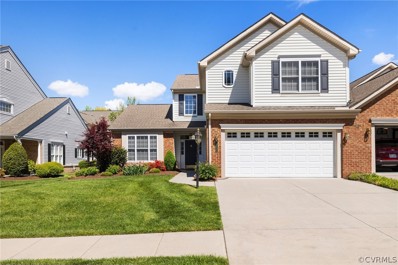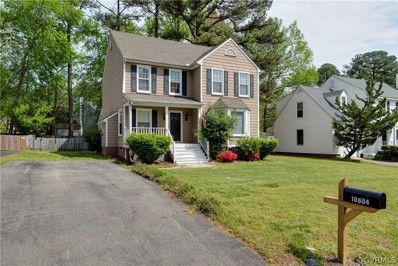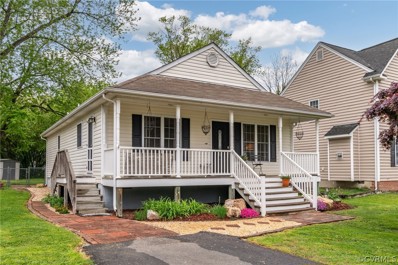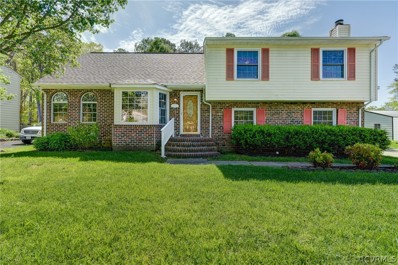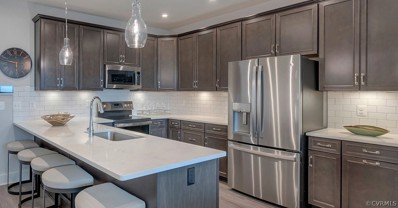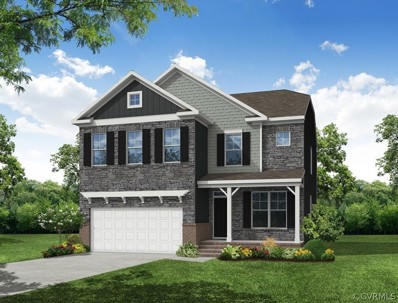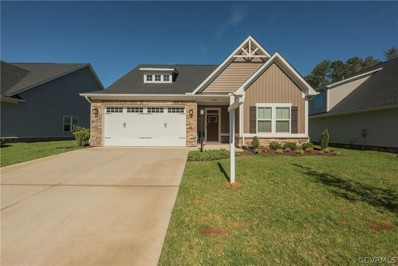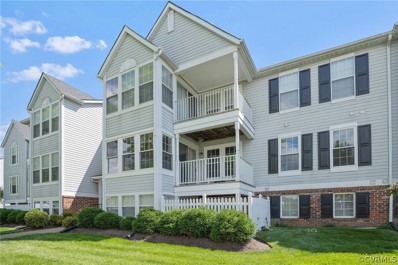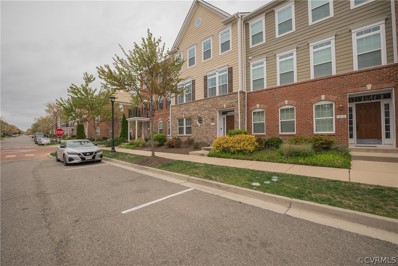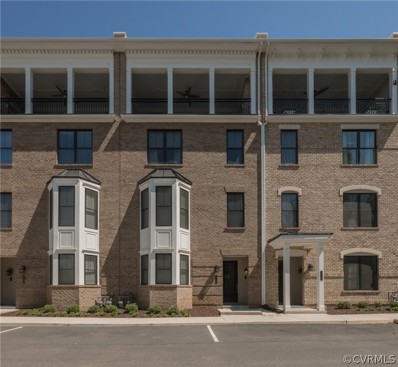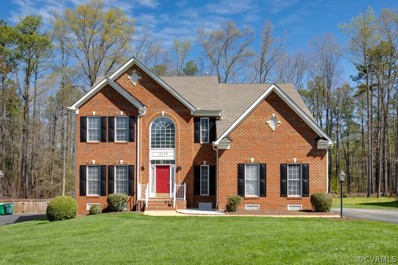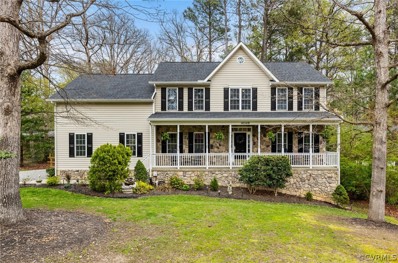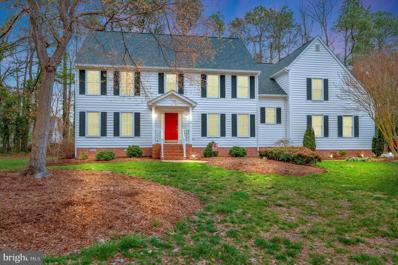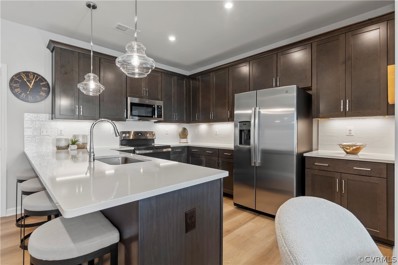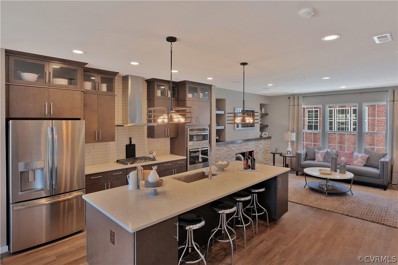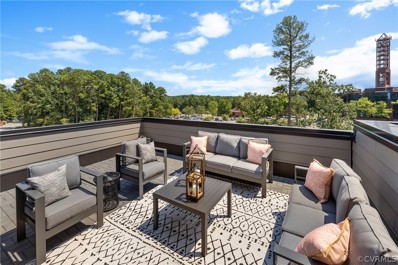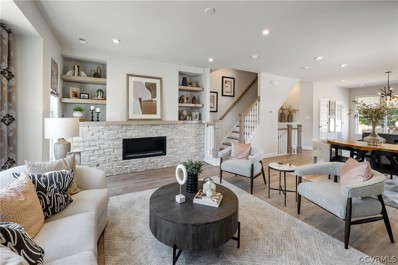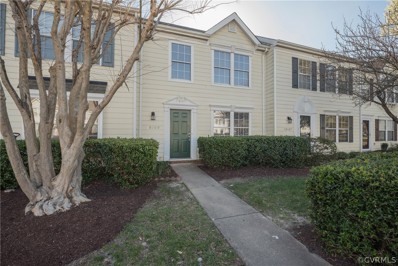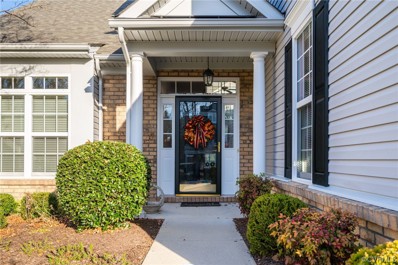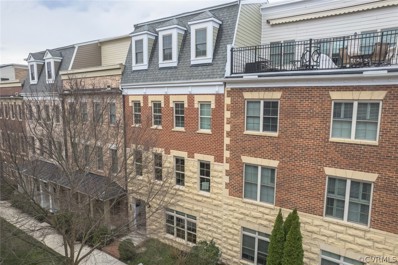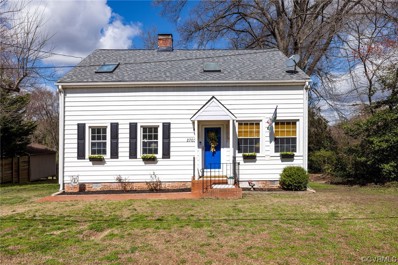Glen Allen VA Homes for Sale
- Type:
- Townhouse
- Sq.Ft.:
- 2,151
- Status:
- NEW LISTING
- Beds:
- 3
- Year built:
- 2024
- Baths:
- 5.00
- MLS#:
- 2410077
- Subdivision:
- Innsbrook Dominion Residences
ADDITIONAL INFORMATION
READY WINTER 2024! Townhome will be under construction soon. ACT SOON! Purchaser still has time to select design finishes. The Drake designer homes boasts 4 levels of thoughtfully planned living space. The first level offers a guest bedroom with closet and full bath with ceramic tile shower. In addition to a bedroom, this space would make a wonderful home office or separate den. The main living area features an open floorplan perfect for entertaining. The gourmet kitchen has an oversized center island and spacious walk-in pantry. It opens to the dining area and family room! The primary suite is on the 3rd floor and has a large walk-in closet and private bath with 6' ceramic walk-in shower. A second bedroom with private bath and laundry room completes the tour. The 4th level offers a half bath and access to your SKYVIEW TERRACE! The Townes at Innsbrook Square offers a prime location in the heart of Innsbrook, just off of Broad Street in Short Pump. These modern, luxurious townhomes feature rooftop terraces, two-car garages. Planned amenities include a clubhouse, pool & outdoor recreation areas. (HOME IS UNDER CONSTRUCTION, Photos and visual tours are shown as example only. Colors, features & options will vary).
- Type:
- Townhouse
- Sq.Ft.:
- 2,151
- Status:
- NEW LISTING
- Beds:
- 3
- Year built:
- 2024
- Baths:
- 5.00
- MLS#:
- 2410073
- Subdivision:
- Innsbrook Dominion Residences
ADDITIONAL INFORMATION
READY WINTER 2024! Townhome will be under construction soon. ACT SOON! Purchaser still has time to select design finishes. The Drake designer homes boasts 4 levels of thoughtfully planned living space. The first level offers a guest bedroom with closet and full bath with ceramic tile shower. In addition to a bedroom, this space would make a wonderful home office or separate den. The main living area features an open floorplan perfect for entertaining. The gourmet kitchen has an oversized center island and spacious walk-in pantry. It opens to the dining area and family room! The primary suite is on the 3rd floor and has a large walk-in closet and private bath with 6' ceramic walk-in shower. A second bedroom with private bath and laundry room completes the tour. The 4th level offers a half bath and access to your SKYVIEW TERRACE! The Townes at Innsbrook Square offers a prime location in the heart of Innsbrook, just off of Broad Street in Short Pump. These modern, luxurious townhomes feature rooftop terraces, two-car garages. Planned amenities include a clubhouse, pool & outdoor recreation areas. (HOME IS UNDER CONSTRUCTION, Photos and visual tours are shown as example only. Colors, features & options will vary).
- Type:
- Townhouse
- Sq.Ft.:
- 2,040
- Status:
- NEW LISTING
- Beds:
- 4
- Year built:
- 2024
- Baths:
- 5.00
- MLS#:
- 2410070
- Subdivision:
- Innsbrook Dominion Residences
ADDITIONAL INFORMATION
READY WINTER 2024! Townhome will be under construction soon. ACT SOON! There is still time for the Purchaser to select design finishes. The Cameron designer home boasts 4 levels of thoughtfully planned living space. The first level offers a guest bedroom with closet and full bath. The main living area features an open floorplan perfect for entertaining. The gourmet kitchen is located in the heart of the home and has a large center island and pantry. It opens to the family room (complete with fireplace) and dining area. The primary suite is on the 3rd floor and has a large walk-in closet and private bath with walk-in shower and double vanity. Two additional bedrooms, full bath and laundry area completes the tour. The fourth level offers a powder room and access to the SKY VIEW TERRACE! The Townes at Innsbrook Square offers a prime location in the heart of Innsbrook, just off of Broad Street in Short Pump. These modern, luxurious townhomes feature rooftop terraces, 2-car garages. Planned amenities include a clubhouse, pool & outdoor recreation areas. (HOME IS UNDER CONSTRUCTION - Photos & tours are shown as example only. Options will vary).
- Type:
- Townhouse
- Sq.Ft.:
- 2,040
- Status:
- NEW LISTING
- Beds:
- 3
- Year built:
- 2024
- Baths:
- 5.00
- MLS#:
- 2410066
- Subdivision:
- Innsbrook Dominion Residences
ADDITIONAL INFORMATION
READY WINTER 2024! Townhome will be under construction soon. ACT SOON! There is still time for the Purchaser to select design finishes. The Cameron designer home boasts 4 levels of thoughtfully planned living space. The first level offers a 3rd bedroom with closet and full bath. The main living area features an open floorplan perfect for entertaining. The gourmet kitchen is located in the heart of the home and has a large center island and pantry. It opens to the family room (complete with fireplace) and dining area. The primary suite is on the 3rd floor and has a large walk-in closet and private bath with walk-in shower and double vanity. An additional bedroom with WIC and private bath and laundry area completes the tour. The fourth level offers a powder room and access to the SKY VIEW TERRACE! The Townes at Innsbrook Square offers a prime location in the heart of Innsbrook, just off of Broad Street in Short Pump. These modern, luxurious townhomes feature rooftop terraces, 2-car garages. Planned amenities include a clubhouse, pool & outdoor recreation areas. (HOME IS UNDER CONSTRUCTION - Photos & tours are shown as example only. Options will vary).
- Type:
- Condo
- Sq.Ft.:
- 2,503
- Status:
- Active
- Beds:
- 3
- Lot size:
- 0.13 Acres
- Year built:
- 2007
- Baths:
- 3.00
- MLS#:
- 2410064
- Subdivision:
- The Carriage Homes @ Crossridge
ADDITIONAL INFORMATION
Welcome to your stunning 3-bedroom, 2.1-bath Carriage Home at CrossRidge in Glen Allen! Come inside the Hamilton floor plan to discover soaring vaulted ceilings that create an airy, spacious and bright atmosphere throughout. Luxury vinyl plank floors lead the way to your sophisticated dining room, complete with a charming tray ceiling, crown molding and chair rail, perfect for hosting memorable gatherings. Unwind in the inviting living room, featuring a cozy gas fireplace framed by expansive windows that flood the space with natural light. The addition of a ceiling fan ensures year-round comfort, while the second-floor balcony offers a picturesque overlook of the living area. Prepare meals in the gourmet kitchen, equipped with an eat-in area, ample cabinet space and granite countertops. Adjacent to the kitchen, you'll find a delightful sunroom, ideal for enjoying morning coffee, reading or watching tv. Retreat to the luxurious FIRST FLOOR primary bedroom where you'll find the spacious walk-in closet offers plenty of storage, and the ensuite bath features ceramic tile, a sunken tub, tiled shower, double vanities and additional linen storage. Upstairs you will find two additional, large bedrooms with ample closet space and wall to wall carpet. Another full bathroom with a tub and shower is also located on the second floor. Outside, the private patio and mature landscaping create a serene outdoor sanctuary, perfect for alfresco dining or simply enjoying the tranquility of your surroundings. Additional features include a convenient two-car garage, ensuring ample parking and storage space, a first floor laundry area and a half bath for guests. Don't miss your chance to experience resort-style living with indoor and outdoor pools, a clubhouse, fitness center and a full community activity calendar in this meticulously maintained Carriage Home in CrossRidge Schedule your showing today and make this dream home yours!
- Type:
- Single Family
- Sq.Ft.:
- 1,694
- Status:
- Active
- Beds:
- 3
- Lot size:
- 0.23 Acres
- Year built:
- 1992
- Baths:
- 3.00
- MLS#:
- 2409908
- Subdivision:
- Woods At Innsbrook
ADDITIONAL INFORMATION
Welcome to 10604 Timber Pass, a quiet park-like retreat in the heart of Glen Allen. This well maintained home features a large living room with fireplace, a dining room with huge bay window, and a kitchen/breakfast nook perfect for entertaining. With easy access to shopping, dining, entertainment, and major highways, including I-295 and I-64, experience the perfect blend of tranquility and convenience.
- Type:
- Single Family
- Sq.Ft.:
- 1,176
- Status:
- Active
- Beds:
- 3
- Lot size:
- 0.16 Acres
- Year built:
- 1998
- Baths:
- 2.00
- MLS#:
- 2409805
- Subdivision:
- Biltmore
ADDITIONAL INFORMATION
This delightful and impeccably kept three-bedroom, two-bathroom residence is a must-see. With its vaulted ceiling, cozy eat-in kitchen, and expansive country-style front porch, it exudes charm. The fenced yard provides both privacy and safety, while the serene patio is an ideal spot for unwinding. One of the bedrooms even has its own exterior door, making it perfect for a home office. Conveniently situated close to highways, dining establishments, and shopping hubs, this property is a gem. The mature plants on the premises add a natural touch to this easy-to-maintain home.
- Type:
- Single Family
- Sq.Ft.:
- 2,524
- Status:
- Active
- Beds:
- 4
- Lot size:
- 0.34 Acres
- Year built:
- 1974
- Baths:
- 3.00
- MLS#:
- 2409861
- Subdivision:
- Laurel West
ADDITIONAL INFORMATION
If you need space, this house has it! Located in the popular GLEN ALLEN High School district! Close to interstates and shopping. Beautiful kitchen with granite, stainless appliances, and new electric range. Spacious family room or possible in-law suite with fireplace, full bath, and tiled room for office/wet bar/kitchen on first level with one small step entrance from driveway. Enormous primary bedroom with ensuite bath. Fourth bedroom or rec room with built-ins and door to attic located on 4th floor. Large deck and covered patio. Finished two car direct entry garage with half bath and hot water heater. Large yard with garden area. Beautiful plantings. Roof approximately four years old.
- Type:
- Condo
- Sq.Ft.:
- 1,570
- Status:
- Active
- Beds:
- 2
- Year built:
- 2024
- Baths:
- 3.00
- MLS#:
- 2409482
- Subdivision:
- Retreat at One
ADDITIONAL INFORMATION
The open concept design of The Tessa allows for ease of living and entertaining from the gourmet kitchen to the main family room whether that means a casual dinner on the couch or hosting happy hour with friends. The front of the condo has three large windows allowing for natural light to flood the space, making it feel even more spacious and open. The family room is large enough for a 5-8 person sectional and is connected to the dining space and kitchen. For a 2 bedroom condo, the kitchen is built to impress. The quartz countertop peninsula provides seating for 5 and plenty of space to lay out appetizers and snacks or to have quick meals while you’re working from home. The oversized primary suite on the second floor is big enough to make you feel like you’re in a single family home. It has an en suite bathroom, double vanities, two walk in closets, and a private water closet. Two additional bedrooms with hall bathroom will make for the perfect space for out of town guests or a home office. *The photos shown are from a similar home.*
- Type:
- Single Family
- Sq.Ft.:
- 2,791
- Status:
- Active
- Beds:
- 5
- Lot size:
- 0.15 Acres
- Year built:
- 2024
- Baths:
- 5.00
- MLS#:
- 2409198
- Subdivision:
- Glen Allen
ADDITIONAL INFORMATION
This home is a TO BE BUILT. (Other lots and other floor plans are available) Welcome to Eastwood Homes' newest neighborhood in Glen Allen, Greenhouse! This Drexel plan is an entertainer's dream. Featuring an open formal dining room to the large great room with a fireplace open to the chef's kitchen with a large GRANITE center island and walk in pantry with an eat in breakfast area that opens to your back deck. This home features a designated office space with French doors, and a 3rd floor bedroom/bonus room with full bath. The 2nd floor features a LOFT area and 4 bedrooms and 3 full bathrooms.
- Type:
- Single Family
- Sq.Ft.:
- 1,595
- Status:
- Active
- Beds:
- 3
- Lot size:
- 0.18 Acres
- Year built:
- 2021
- Baths:
- 2.00
- MLS#:
- 2407830
- Subdivision:
- Britlyn South
ADDITIONAL INFORMATION
Looking for an adorable home in a 55 and better community where you can have one level living and a fenced back yard in a phenomenal Glen Allen location? Congratulations, you found it!!!! This better than new, 2021 built, zero clearance entry home has the perfect floor plan! Step onto the covered front porch and inside to the gracious entry! You'll find a fabulous guest space with bedroom and full bath and bedroom/office with double French doors! The amazing open floor plan includes a knock your socks off kitchen with island seating, stainless appliances, spacious dining area, pantry closet, white cabinets, tile backsplash, and solid surface counter tops!! The living room is full of natural light and is centered around the warm and cozy gas fireplace! Come check out the primary bedroom suite with tray ceiling, large walk-in closet and luxury bath with tile shower that has multiple shower heads and glass door! Take a step outside to enjoy the shade of the screened porch and then out to the sunny patio and nice fenced back yard! Don't forget to check out the large 2 car garage with extra storage space! Extra features include luxury vinyl plank flooring, Low-E Insulated vinyl windows, and BuiltSmart Whole Home Energy efficiency with Nest Smart Thermostat. Shopping and restaurants are so convenient too!!! I'd say we can possibly agree on one thing here.... this one has it all!!!
- Type:
- Condo
- Sq.Ft.:
- 956
- Status:
- Active
- Beds:
- 2
- Year built:
- 1986
- Baths:
- 2.00
- MLS#:
- 2409057
- Subdivision:
- Laurel Lakes Condo
ADDITIONAL INFORMATION
Highly sought after Laurel Lakes Condo is updated for you. Easy access to everything in the Glen Allen area. This well designed and efficient condo makes life easy! The living room and dining room area are open to each other. The dining room is surrounded on all sides by windows and a door that opens to the spacious deck. A streamlined galley style kitchen has a pantry and the refrigerator conveys with the property. A walk in laundry room with washer and dryer are off the kitchen area. There are two spacious bedrooms. The primary has a walk in closet and en-suite with walk in shower. The hall has a second bath with tub/shower combo. Updates include brand new paint throughout including trim and doors, and brand new flooring (luxury vinyl plank in the primary rooms and carpet in the bedrooms). In addition, a newer HVAC system and Champion windows. HOA fees are low and include exterior maintenance of the building, common areas, refuse and building insurance. The washer, dryer and refrigerator convey. Average electric bill for current owner ran $75/month.
- Type:
- Townhouse
- Sq.Ft.:
- 2,925
- Status:
- Active
- Beds:
- 4
- Lot size:
- 0.04 Acres
- Year built:
- 2013
- Baths:
- 4.00
- MLS#:
- 2408907
- Subdivision:
- West Broad Village
ADDITIONAL INFORMATION
Popular Norwood Plan offering 4 bedrooms, 3.5 tiled bathrooms. Spacious and versatile with 4th bedroom and full bath on entry level, along with a rear-loading two car garage. The main level features beautiful wood floors and a Cascading Waterfall Staircase, decorative columns in formal living and dining rooms, large family room with gas fireplace, sliding doors to rear porch, large, open kitchen with tiled floor, breakfast bar, eat-in area, cherry cabinets with granite counters and stainless steel appliances. The third level offers Primary Bedroom with Tray ceiling, large walk-in closet, Roman Shower and his and her vanities in Primary Bath, laundry, hall bathroom, and two front bedrooms.
- Type:
- Condo
- Sq.Ft.:
- 1,504
- Status:
- Active
- Beds:
- 2
- Lot size:
- 3.69 Acres
- Year built:
- 2022
- Baths:
- 3.00
- MLS#:
- 2408891
- Subdivision:
- West Broad Village
ADDITIONAL INFORMATION
Welcome Home! This 2-level, 2-bedroom condo offers over 1,500 square feet of living space plus a one-car garage. Consisting of the first and second floors of the townhouse, this home offers a private, 1-car garage, open kitchen, and family room concept. The second floor offers 2 primary suites with large walk-in closets and a huge deck for entertaining in the rear. Don't miss out on this modern urban living with walkable access to local markets, shops, and restaurants. Pets are welcome!
- Type:
- Single Family
- Sq.Ft.:
- 3,806
- Status:
- Active
- Beds:
- 5
- Lot size:
- 0.33 Acres
- Year built:
- 2005
- Baths:
- 4.00
- MLS#:
- 2408816
- Subdivision:
- Carrington
ADDITIONAL INFORMATION
Beautiful single family home in Carrington. Three finished floors, five bedrooms, three and a half bathrooms, and a two car garage. Upgrades include hardwood floors on main level, upgraded cabinets in kitchen, stainless steel appliances, tray ceiling in formal dining room, built in Klipsch surround sound in the living room, and more!
- Type:
- Single Family
- Sq.Ft.:
- 3,982
- Status:
- Active
- Beds:
- 5
- Lot size:
- 0.45 Acres
- Year built:
- 2006
- Baths:
- 4.00
- MLS#:
- 2408513
- Subdivision:
- Laurel Glen
ADDITIONAL INFORMATION
THIS IS THE ONE YOU'VE BEEN WAITING FOR! Immaculate 5 Bedroom Colonial with full finished basement perfect for an in-law suite/multi-generational living. Situated on .45 wooded acres, this home exudes curb appeal with its country front porch and stone accent front. As you enter the front door, notice the wood floor with inlay in the Foyer and the 2 columns at the entrance of the Living Room. The Dining Room features a tray ceiling and adjoins the beautiful Kitchen with gas cooking (propane), granite quartzite counters, island, new stainless appliances, eating area and open to the Family Room. The Primary Bedroom has a vaulted ceiling, Bath with jetted tub & separate shower. Adjoining the Primary is a large Bedroom that feels more like a Flex Room (office, nursery, art studio, workout space). PLUS it has a balcony overlooking the fenced back yard. The Basement has that WOW factor with a Kitchen (electric cooking), full Bath, a room the Sellers are using as a bedroom (technically a storage room - no window, but it does have a large walk-in closet), room for a pool table or whatever works for you. New roof, gutter guards, patio & more! 3 Refrigerators, washer and dryer, TV bracket in Family Room convey. Convenient to shopping, I-295 & I-64.
- Type:
- Single Family
- Sq.Ft.:
- 2,845
- Status:
- Active
- Beds:
- 4
- Year built:
- 1995
- Baths:
- 3.00
- MLS#:
- VAHN2000462
- Subdivision:
- Deer Springs
ADDITIONAL INFORMATION
Nestled on a tranquil cul-de-sac, this meticulously maintained home boasts an array of desirable features, ensuring a lifestyle of modern comfort and convenience. Enhancing its curb appeal, the exterior has been power washed to pristine perfection, while the professionally landscaped front yard adds a touch of natural elegance, creating a welcoming ambiance for residents and guests alike. Step inside to discover newer front windows that flood the home with natural light, creating an inviting ambiance throughout. The main level offers a traditional layout, perfect for both entertainment and everyday living. The large eat-in kitchen, complete with multiple pantries, island and hardwood flooring seamlessly leads to the screened porch, offering a serene retreat to enjoy morning coffee or evening gatherings with friends. Relax in the cozy family room; featuring a fireplace for added warmth and charm. Enjoy the functionality and aesthetics of the space with crown molding, built-in bookcases, and new flooring. Step outside to the fenced yard, where lush greenery surrounds you, providing privacy and tranquility. Ample parking, including space for an RV, ensures convenience for all your recreational vehicles and guests. Additionally, a storage shed tucked away in the yard offers ample space for storing tools, equipment, and seasonal items, further enhancing the functionality and organization of the outdoor space. Retreat to the primary suite, boasting vaulted ceilings, a spa-like ensuite bathroom with a soaking tub, separate shower, and dual vanities. Three additional spacious bedrooms offer comfort and flexibility for family and guests. A versatile bonus room (which could be a 5th bedroom) with surround sound provides endless possibilities for a home office, gym, or media room, catering to your lifestyle needs with ease. Convenience meets functionality with the two-car garage, providing ample storage space for all your belongings. Located in the highly desirable Glen Allen area, residents enjoy proximity to top-rated schools, shopping, dining, and recreational amenities. Easy access to major highways ensures a convenient commute to Richmond and beyond.
- Type:
- Condo
- Sq.Ft.:
- 1,570
- Status:
- Active
- Beds:
- 3
- Year built:
- 2024
- Baths:
- 3.00
- MLS#:
- 2407393
- Subdivision:
- Retreat at One
ADDITIONAL INFORMATION
The open-concept design of The Tessa allows for ease of living and entertaining from the gourmet kitchen to the main family room whether that means a casual dinner on the couch or hosting happy hour with friends. The front of the condo has three large windows allowing for natural light to flood the space, making it feel even more spacious and open. The family room is large enough for a 5-8 person sectional and is connected to the dining space and kitchen. For a 2-bedroom condo, the kitchen is built to impress. The quartz countertop peninsula provides seating for 5 and plenty of space to lay out appetizers and snacks or to have quick meals while you’re working from home. The oversized primary suite on the second floor is big enough to make you feel like you’re in a single family home. It has an en-suite bathroom, double vanities, two walk-in closets, and a private water closet. Two additional bedrooms with hall bathroom will make for the perfect space for out of town guests or a home office. *The photos shown are from a similar home.*
- Type:
- Townhouse
- Sq.Ft.:
- 2,040
- Status:
- Active
- Beds:
- 4
- Year built:
- 2024
- Baths:
- 5.00
- MLS#:
- 2407309
- Subdivision:
- Innsbrook Dominion Residences
ADDITIONAL INFORMATION
READY FALL 2024! Townhome will be under construction soon. ACT SOON! There is still time for the Purchaser to select design finishes. The Cameron designer home boasts 4 levels of thoughtfully planned living space. The first level offers a 3rd bedroom with closet and full bath. The main living area features an open floorplan perfect for entertaining. The gourmet kitchen is located in the heart of the home and has a large center island and pantry. It opens to the family room (complete with fireplace) and dining area. The primary suite is on the 3rd floor and has a large walk-in closet and private bath with walk-in shower and double vanity. Two additional bedrooms, full bath and laundry area completes the tour. The fourth level offers a powder room and access to the SKY VIEW TERRACE! The Townes at Innsbrook Square offers a prime location in the heart of Innsbrook, just off of Broad Street in Short Pump. These modern, luxurious townhomes feature rooftop terraces, 2-car garages. Planned amenities include a clubhouse, pool & outdoor recreation areas. (HOME IS UNDER CONSTRUCTION - Photos & tours are shown as example only. Options will vary).
- Type:
- Townhouse
- Sq.Ft.:
- 2,151
- Status:
- Active
- Beds:
- 3
- Year built:
- 2024
- Baths:
- 5.00
- MLS#:
- 2407301
- Subdivision:
- Innsbrook Dominion Residences
ADDITIONAL INFORMATION
READY FALL 2024! Townhome will be under construction soon. ACT SOON! Purchaser still has time to select design finishes. The Drake designer homes boasts 4 levels of thoughtfully planned living space. The first level offers a guest bedroom with closet and full bath with ceramic tile shower. In addition to a bedroom, this space would make a wonderful home office or separate den. The main living area features an open floorplan perfect for entertaining. The gourmet kitchen has an oversized center island and spacious walk-in pantry. It opens to the dining area and family room! The primary suite is on the 3rd floor and has a large walk-in closet and private bath with 6' ceramic walk-in shower. A second bedroom with private bath and laundry room completes the tour. The 4th level offers a half bath and access to your SKYVIEW TERRACE! The Townes at Innsbrook Square offers a prime location in the heart of Innsbrook, just off of Broad Street in Short Pump. These modern, luxurious townhomes feature rooftop terraces, two-car garages. Planned amenities include a clubhouse, pool & outdoor recreation areas. (HOME IS UNDER CONSTRUCTION, Photos and visual tours are shown as example only. Colors, features & options will vary).
- Type:
- Townhouse
- Sq.Ft.:
- 2,151
- Status:
- Active
- Beds:
- 3
- Year built:
- 2024
- Baths:
- 5.00
- MLS#:
- 2407298
- Subdivision:
- Innsbrook Dominion Residences
ADDITIONAL INFORMATION
READY FALL 2024! END UNIT townhome will be under construction soon. ACT SOON! Purchaser still has time to select design finishes. The Drake designer homes boasts 4 levels of thoughtfully planned living space. The first level offers a guest bedroom with closet and full bath with ceramic tile shower. In addition to a bedroom, this area would make a great home office or separate den. The main living area features an open floorplan perfect for entertaining. The gourmet kitchen has a oversized center island and spacious walk-in pantry. It opens to the dining area and family room! The primary suite is on the 3rd floor and has a large walk-in closet and private bath with 6' ceramic walk-in shower. A second bedroom with private bath and laundry room completes the tour. The 4th level offers a half bath and access to your SKYVIEW TERRACE! The Townes at Innsbrook Square offers a prime location in the heart of Innsbrook, just off of Broad Street in Short Pump. These modern, luxurious townhomes feature rooftop terraces, two-car garages. Planned amenities include a clubhouse, pool & outdoor recreation areas. (HOME IS UNDER CONSTRUCTION, Photos and visual tours are shown as example only. Colors, features & options will vary).
- Type:
- Townhouse
- Sq.Ft.:
- 1,280
- Status:
- Active
- Beds:
- 3
- Lot size:
- 0.04 Acres
- Year built:
- 1993
- Baths:
- 3.00
- MLS#:
- 2406884
- Subdivision:
- Laurel Lakes Ths
ADDITIONAL INFORMATION
Immaculate townhome in popular Laurel Lakes community with a number of upgrades and renovations throughout. This home’s renovations for market include laminate plank flooring on the main level with new carpet and pad on the second level, freshly painted throughout, new granite and stainless-steel appliances in the kitchen, new plumbing fixtures, lighting and much more to enjoy. The main level has a great flow throughout with a Living Room, updated kitchen, and a Family Room/Dining Area with deck access to a private fenced yard and storage shed. A main level laundry room for convenience is available and the washer/dryer stay. This open concept is perfect for entertaining friends or family gatherings. There are 3 spacious bedrooms on the Second Level. The vaulted Primary bedroom with skylights provides natural light along with a large walk-in closet and private bath. There are two additional bedrooms on the second level with large closets and access to a full bath. Desirable location within close proximity to I64 and I295 and convenient for shopping, dining, great schools, and activities. Welcome Home!
- Type:
- Condo
- Sq.Ft.:
- 2,490
- Status:
- Active
- Beds:
- 3
- Year built:
- 2011
- Baths:
- 3.00
- MLS#:
- 2405724
- Subdivision:
- The Carriage Homes @ Crossridge
ADDITIONAL INFORMATION
Beautiful Carriage home (attached on one side) in Richmond's premiere active adult community, CrossRidge. This property is very unique in that it is one of a limited number of homes that have a more formal entry foyer which is great for welcoming guests before showing them into the living and formal dining rooms. Additionally there is a generous kitchen complete with an eat-in area that opens to the lovely sun room. The main level features a primary bedroom featuring an ensuite bath with a new, spacious walk-in shower. The primary bedroom also features a door leading to the private patio which may also be reached from the sun room. The second level features two very generous bedrooms, a full bath and a very spacious unfinished storage room. The main level has an attached two car garage plus a storage closet and a laundry room. Isn't it time you pampered yourself and became part of this wonderful community?
- Type:
- Townhouse
- Sq.Ft.:
- 3,438
- Status:
- Active
- Beds:
- 4
- Lot size:
- 0.03 Acres
- Year built:
- 2012
- Baths:
- 5.00
- MLS#:
- 2406178
- Subdivision:
- West Broad Village
ADDITIONAL INFORMATION
Welcome to West Broad Village, a vibrant urban neighborhood nestled in Short Pump, boasting an array of fantastic restaurants, shops, and amenities including ACAC, Whole Foods, and nearby Trader Joe's. This beautiful 4-level townhome is situated on a serene tree-lined courtyard, just a short stroll away from the clubhouse, gated pool, theater, play area, and gathering room. Meticulously cared for by its owner, this home boasts thoughtfully selected upgrades and an unbeatable location sure to impress even the most discerning buyer! The living space spans across multiple levels, featuring a flexible 1st-floor office or bedroom with a full bath, a spacious 2nd level with a chef's kitchen, family room, and terrace patio with a gas grill, perfect for entertaining. Upstairs, the primary suite awaits with a deluxe bath, skyline terrace, and HUGE walk-in closet, accompanied by a second bedroom with its own full bath and laundry, conveniently located on the bedroom level. The crown jewel of this home awaits on the 4th level—an incredible game room with a bar, skyline patio, 4th bedroom, and utility area, complemented by hardwood floors, gas cooking, stainless appliances, a 1-year home warranty, and breathtaking courtyard and skyline views. Come take the tour and experience luxury living at its finest! Elevator ready 4 floors, the 4 the level makes for a great in-law-suite
- Type:
- Single Family
- Sq.Ft.:
- 2,116
- Status:
- Active
- Beds:
- 4
- Lot size:
- 0.35 Acres
- Year built:
- 1942
- Baths:
- 3.00
- MLS#:
- 2405486
- Subdivision:
- Glen Allen Heights Addition
ADDITIONAL INFORMATION
CHARMING GLEN ALLEN CAPE WITH UNIQUE FLOORPLAN & MODERN UPDATES THROUGHOUT! Inviting Bright and Airy Formal Living Room includes Ornate Moulding, Covered White Brick Decorative Fireplace & Gleaming Hardwoods that flow throughout the home. First Floor Bedroom is a Perfect Office/Bonus Room with Custom Tongue and Groove Rustic Wood Accent Wall. Full Finished Basement features an Open Concept Large Kitchen with White Cabinetry, Stainless Steel Appliances, White Subway Tile Backsplash, Recessed Lighting, Abundant Granite Countertop Space, Pendant Lights, Generous Sized Peninsula Island overlooking Spacious Family Room with Ceiling Fan/Light Fixture and a Full Bathroom with Tile Sliding Glass Enclosed Walk-in Shower. Second Level includes 2 Bedrooms with Hardwoods & Updated Full Hall Bathroom with Tile Tub/Shower. Third Level offers a Private Retreat - featuring an Oversized Primary Bedroom complete with Plush Carpet, Exposed White-Washed Brick, Vaulted Ceiling, Dual Closets, Natural Light from Skylights, & Ensuite Primary Bath with Dual Vanities, Tile Floor, and Tile Shower with Glass Door Enclosure. Private Screened-In Porch with Recessed Light and Brand NEW Deck with Custom Built Outdoor Shower Patio (2023) Perfect for cooling off on the Hot Summer Days! Exterior provides an oversized cleared yet shaded backyard with Storage Shed and potential area for a Detached Garage! Newer Roof (2021)! Convenient Glen Allen Location - near I-295 and I-95, Parks, Shops, Dining, Entertainment &???????????????????????????????? More!

© BRIGHT, All Rights Reserved - The data relating to real estate for sale on this website appears in part through the BRIGHT Internet Data Exchange program, a voluntary cooperative exchange of property listing data between licensed real estate brokerage firms in which Xome Inc. participates, and is provided by BRIGHT through a licensing agreement. Some real estate firms do not participate in IDX and their listings do not appear on this website. Some properties listed with participating firms do not appear on this website at the request of the seller. The information provided by this website is for the personal, non-commercial use of consumers and may not be used for any purpose other than to identify prospective properties consumers may be interested in purchasing. Some properties which appear for sale on this website may no longer be available because they are under contract, have Closed or are no longer being offered for sale. Home sale information is not to be construed as an appraisal and may not be used as such for any purpose. BRIGHT MLS is a provider of home sale information and has compiled content from various sources. Some properties represented may not have actually sold due to reporting errors.
Glen Allen Real Estate
The median home value in Glen Allen, VA is $313,800. This is higher than the county median home value of $229,500. The national median home value is $219,700. The average price of homes sold in Glen Allen, VA is $313,800. Approximately 69.9% of Glen Allen homes are owned, compared to 24.45% rented, while 5.65% are vacant. Glen Allen real estate listings include condos, townhomes, and single family homes for sale. Commercial properties are also available. If you see a property you’re interested in, contact a Glen Allen real estate agent to arrange a tour today!
Glen Allen, Virginia 23060 has a population of 16,339. Glen Allen 23060 is more family-centric than the surrounding county with 40.91% of the households containing married families with children. The county average for households married with children is 31.11%.
The median household income in Glen Allen, Virginia 23060 is $76,043. The median household income for the surrounding county is $66,447 compared to the national median of $57,652. The median age of people living in Glen Allen 23060 is 38.5 years.
Glen Allen Weather
The average high temperature in July is 89.9 degrees, with an average low temperature in January of 27.8 degrees. The average rainfall is approximately 44.1 inches per year, with 16.5 inches of snow per year.
